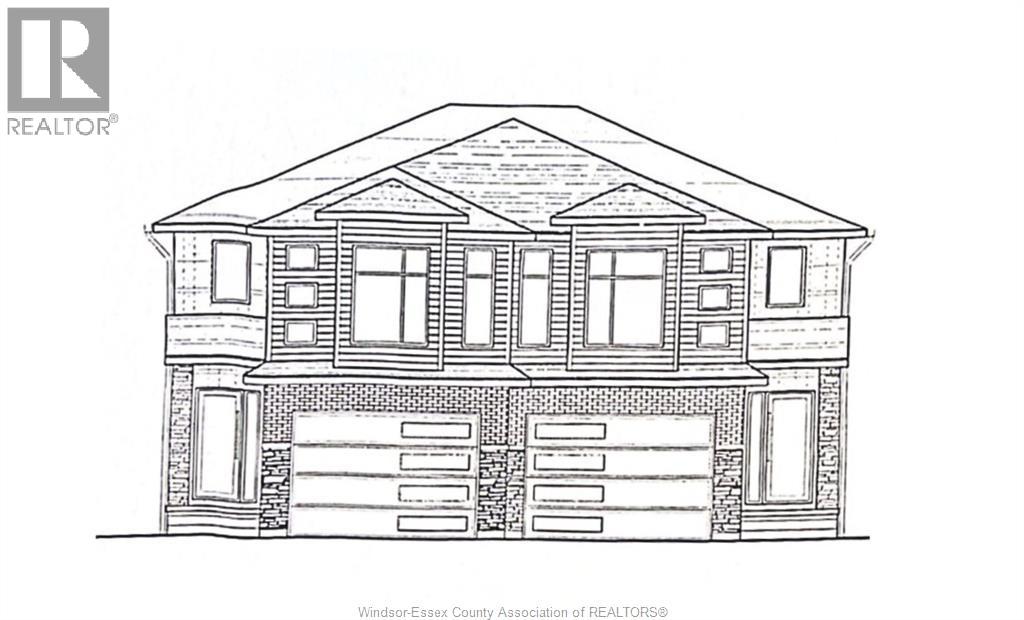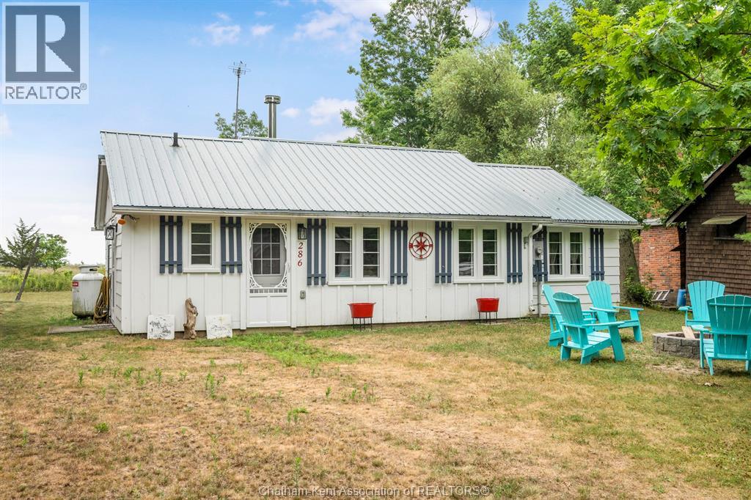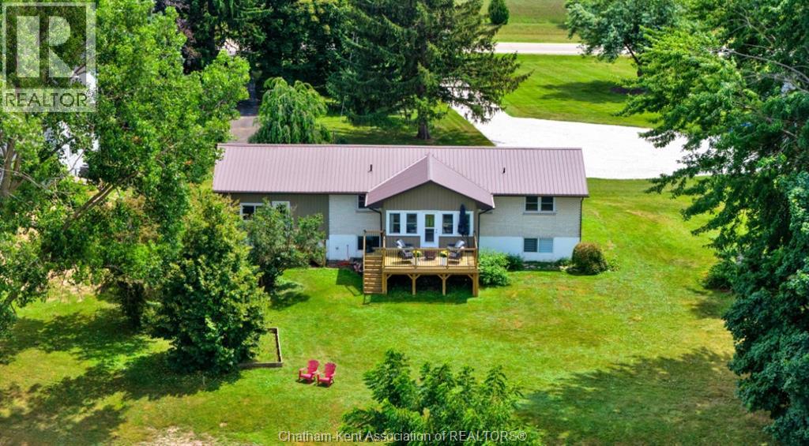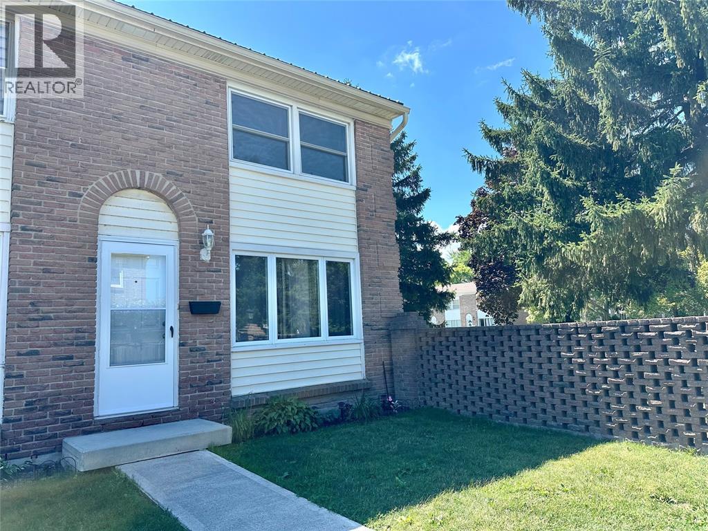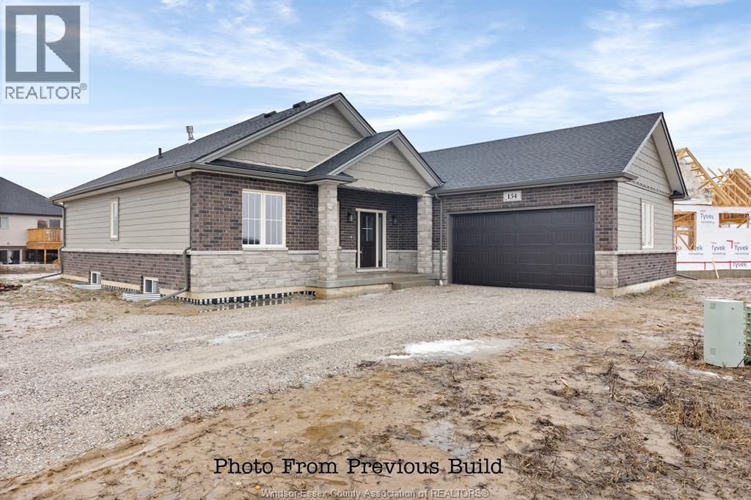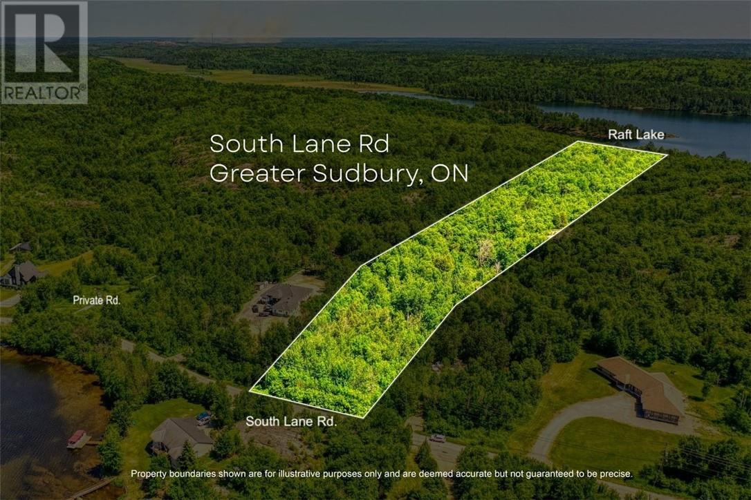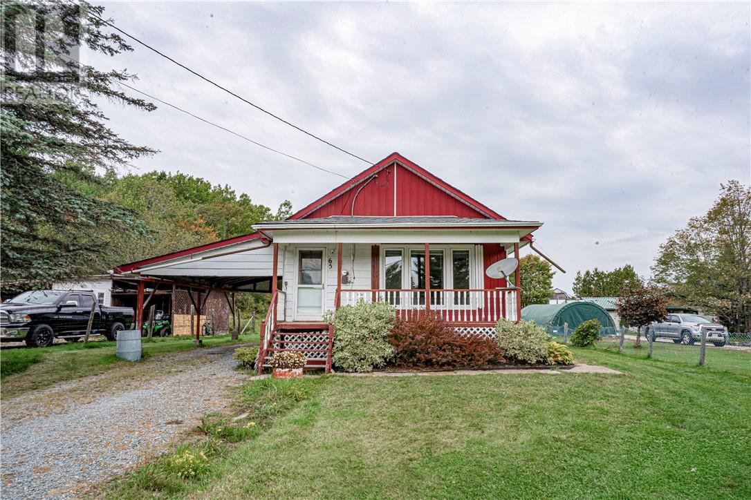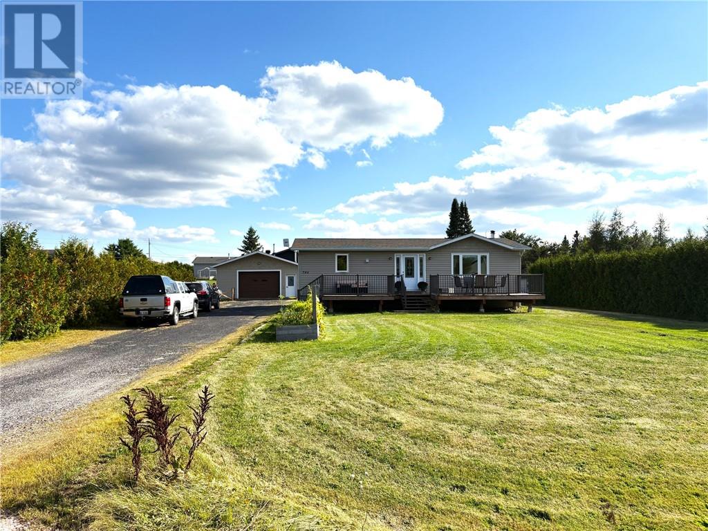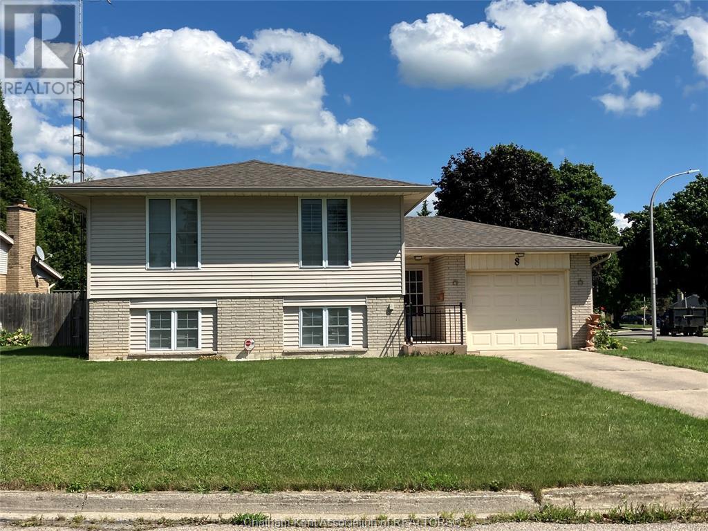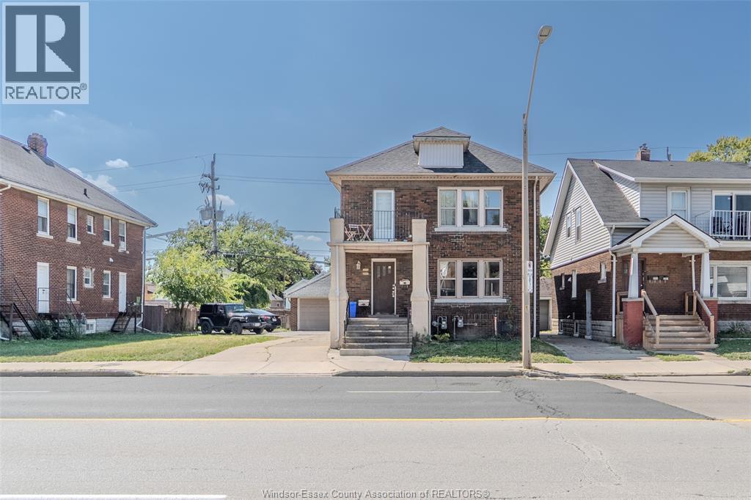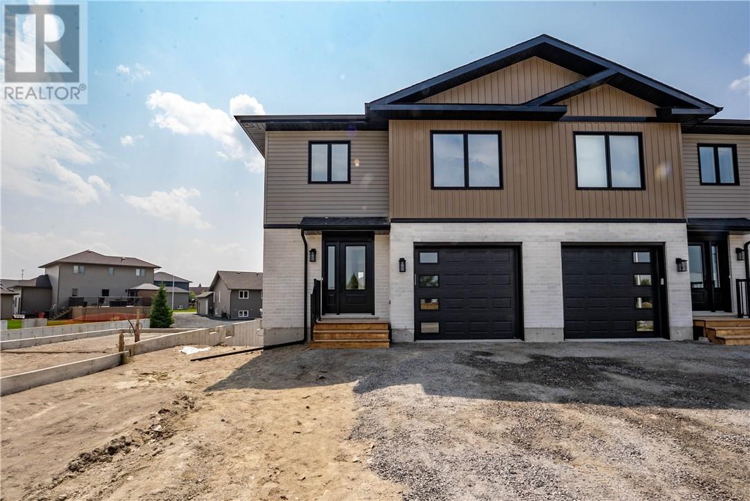Lot 1 Eagle
Leamington, Ontario
Welcome to this beautiful semi-detached 2-story home, thoughtfully designed with comfort and convenience in mind. The main floor features a spacious layout with a bright living room, a dining area perfect for family meals, and a modern kitchen complete with a large island, walk-in pantry, and plenty of cabinet space. A 2-piece powder room adds extra functionality to the main level. Upstairs, you’ll find three generously sized bedrooms. The primary suite offers a walk-in closet and a private ensuite with double sinks, while the second-floor laundry room is conveniently located near all the bedrooms. The basement provides endless potential with its unfinished space, ready to be customized to suit your needs. Call today for more details and to book a tour of our model home! (id:47351)
1311 Bluff Line
Wheatley, Ontario
Welcome to a true birder’s paradise! From hummingbirds to bald eagles, this slice of heaven offers abundant wildlife & natural beauty. If you’re seeking breathtaking views & serenity, this home is calling your name. Built in 2015 with exceptional care & attention to detail, this meticulously maintained home is just 10 yrs young. It sits on 0.347 acres, plus a bonus 0.526-acre parcel showcasing the magnificent bluffs & views you’ll want to write home about. (Note: this secondary parcel is located a short distance down the road from the main property — offering a quiet, private spot to take in the scenery. cannot be built on) Imagine sipping morning coffee or evening drinks while gazing at distant waters along the curvature of the earth. The spacious front & back yards offer plenty of room to enjoy, while the detached 16’ x 24’ garage—complete with extra storage—makes an ideal space for hobbies or vehicles. A long front porch provides priceless panoramic views, & the 4-season gazebo adds year-round comfort for lounging or working from home. With no rear neighbours & convenient 1-floor living, what more could you ask for? Inside, a large living room welcomes you with built-in bookshelves & cozy sitting areas. The primary bedroom overlooks the backyard, while the full bath features a seamless walk-in shower. There’s also a guest bedroom for visitors & a bright, open kitchen with access to the backyard & lower level. Downstairs offers high ceilings, another bedroom, cold storage, a full bath, & mechanical areas. Just steps away, the additional parcel of land provides your private spot for relaxing & taking in the views. And there’s still more—above the main level, the attic is accessible from the hallway & could have a staircase added from the primary bedroom. This expansive area is ready to be transformed into whatever your Hart desires. You truly have to see it to believe it. Stop by, stay a while, & experience the magic for yourself. Home Is Where The Hart Is! (id:47351)
17386 Lakeshore Road
Rondeau Park, Ontario
Welcome to 17386 Lakeshore Road, a beautifully renovated, four-season cottage nestled in the heart of Rondeau Provincial Park. This cottage has been completely transformed from top to bottom with thoughtful upgrades throughout, allowing you to move in with ease and enjoy comfortable, year-round living. It features spray foam insulation, a new wood stove, and in-floor heating to keep things cozy no matter the season. Major systems have been updated, including all-new electrical, a new well pump, brand-new septic system with weeping bed, and a water softener and purifier. The interior boasts a stylish new bathroom, modern kitchen, fresh flooring, and clean, bright finishes that make the space feel fresh and welcoming. Outside, a new wood shed offers great storage, and just off the backyard, a trail leads you on a quick 2-minute walk straight to the beach. The detached bunkie is the perfect bonus, ideal for guests, a home office, creative studio, or quiet escape. This is more than a cottage, it’s a fully updated retreat designed for making memories in every season. Enjoy unparalleled access to the stunning trails, abundant wildlife, and sandy beaches of Rondeau Provincial Park. Current land lease is in place until December 31, 2038. (id:47351)
7677 Riverview Line
Chatham, Ontario
Welcome to this charming 3+1 bedroom ranch situated on the edge of town, offering the perfect blend of tranquility and convenience. Nestled along the Thames River with access to Lake St. Clair, this property is ideal for boating, fishing, or simply relaxing and taking in the beautiful views from your balcony. The long paved driveway provides ample parking, leading you to a well-maintained home with a finished basement featuring a spacious living room, full bathroom, laundry room, and an additional bedroom with direct access to the backyard and attached garage. This lower level offers great potential for rental income or a private in-law suite — please complete your due diligence and verify possibilities with the municipality. Don’t miss your chance to own this unique riverfront property. (id:47351)
885 Carleton Place Unit# 1
Sarnia, Ontario
Fantastic opportunity! Enjoy this carefree living. This 2-bedroom, 2-bath townhouse condo is the end unit and has been completely updated in the past 6 months. Enjoy new flooring, a modern kitchen, bathrooms, and fresh paint throughout. Located in a quiet, well-kept complex, it's an ideal choice for first-time buyers, investors, or anyone seeking affordable, low-maintenance living. Move right in and start enjoying a stylish home in a peaceful setting. Quicky possession available - book your showing today! HWT is a rental. (id:47351)
116 Bloomington
Chatham, Ontario
TO BE BUILT - Proudly presenting ""The Sedona"" model from SunBuilt Custom Homes! Located in highly desired Lasalle subdivision, this gorgeous ranch is sure to impress! This model features A large foyer leads you to an open concept living room featuring a fireplace feature wall. The stunning kitchen offers stylish cabinets, granite countertops, glass tiled backsplash and an awesome hidden walk-in pantry. Private primary bedroom w 4 pc en-suite and walk in closet. The 2nd and 3rd bedrooms along with 2nd 4 pc bath are on opposite side of the home. Inside entry from attached double garage leads to mud room and main floor laundry. A 2pc powder room rounds off the main level. Full unfinished basement w rough in for 4th bathroom presents the opportunity to double your living space. High quality finishes throughout are a standard with SunBuilt Custom Homes because the Future is Bright with SunBuilt! Peace of mind w 7yr Tarion Warranty. First time home buyers take advantage of 5% HST/GST rebate! (id:47351)
0 South Lane
Greater Sudbury, Ontario
South Lane Road - Raft Lake Waterfront. Over 7 acres of private land with 320+ feet of frontage on Raft Lake, just minutes from the South End’s Four Corners. Approximately 2 acres of flat, cleared land at the roadside offer an ideal starting point for an initial build. Toward the back of the lot, a raised plateau overlooks the lake to the south, providing a second, elevated build site with long views and excellent sun exposure. Access currently available off South Lane via a private road, with a substantional clearing already pushed in or explore the option to develop direct roadside access onto the property. Hydro, natural gas, garbage and recycling pickup, snow removal, and school bus service are all available at the road. Whether you're planning a year-round home, a seasonal retreat, or both, the layout offers flexibility, privacy, and long-term value a chance to build something truly special in a peaceful, well-connected setting. (id:47351)
65 Public Road
Spanish, Ontario
This cozy single-family home offers charm and comfort in every corner. With 2 generous bedrooms and 1 bathroom, it’s perfect for those seeking a warm and practical space. The bright living room with large windows fills the home with natural light, while the spacious kitchen with plenty of cabinetry makes daily living a breeze. Downstairs, you’ll find an area ready for your personal touches—whether you envision a workshop, games room, or additional living space. Situated on a large lot, this property provides privacy, outdoor space, and endless possibilities to enjoy the outdoors. Located less than a 5 minute drive to the Spanish Marina, it’s ideal for boating enthusiasts or those who enjoy fishing and waterfront activities. A cute and welcoming home, ready for your next chapter. (id:47351)
746 Hwy 64
Alban, Ontario
Located in Alban is this beautifully updated 2+1 bedroom home nestled on a nicely landscaped 3/4 acre lot. Inside the home you'll find the open concept main floor offering a bright, modern kitchen with custom cabinetry and built in appliances, a dining area and living room. Two generous size bedrooms and a modern bath with main floor laundry complete the upstairs. The finished basement has a large family room with a wood stove, a second full bathroom plus a spare room suitable for a large third bedroom. The 24' x 26' detached garage is insulated and heated plus a lean-too to park the toys and a separate storage shed. The home has been recently renovated in 2019 and many upgrades since then including fiberglass shingles in 2021, hot water tank in 2025, water softener in 2019, plus the home has a propane back up generator giving you peace of mind and comfortable living. Call today for your private showing. (id:47351)
8 Regal Place
Chatham, Ontario
Raised rancher with attached garage located in south Chatham on quiet Crescent close to many amenities. Main floor contains three bedrooms with oak hardwood flooring, plus a spacious living room open to a dining room and an eat-in kitchen. The lower level is finished with a large family room, a three piece bath, and a summer kitchen with room for dining. This home boasts a large fenced back yard and two driveways for convenience. Schools and shopping areas are nearby as well as parkland and walking paths, plus a public golf course. (id:47351)
2257-2259 Howard Avenue
Windsor, Ontario
ATTENTION INVESTORS: FULL BRICK 2 STY DUPLEX IN GREAT WINDSOR LOCATION!! RARE 2 CAR GARAGE!! EACH UNIT FEATURES: 2 BEDROOMS, 1 BATH, FORMAL DINING ROOM, KITCHEN, AND LARGE LIVING ROOM. SITUATED ON A LRG FENCED LOT. VINYL WINDOWS, ORIGINAL HARDWOOD FLOORS. THE LOCATION IS FANTASTIC! CLOSE TO SHOPPING, BUS ROUTE ETC. 24 HOURS NOTICE FOR ALL SHOWINGS (UPPER UNIT ONLY). (id:47351)
2952 Ruby Street
Chelmsford, Ontario
Introducing the Aspen model - a true masterpiece of luxury living, crafted by award-winning builders SLV Homes. A stunning home located in Marquis Park, Rayside Balfour’s premier subdivision. Offering 1,614 sq. ft. of modern living, this home is designed for comfort and style. The open-concept main floor features a spacious kitchen, living, and dining area with patio doors to a backyard deck, plus a convenient powder room. Upstairs, enjoy a luxurious primary suite with an ensuite and walk-in closet, two additional bedrooms, a full bath, and a laundry room. The unfinished basement includes a roughed-in bathroom and roughed in walls for a fourth bedroom unfinished area, ready for your vision. Experience high-quality craftsmanship in Marquis Park—your dream home awaits! (right side) (id:47351)
