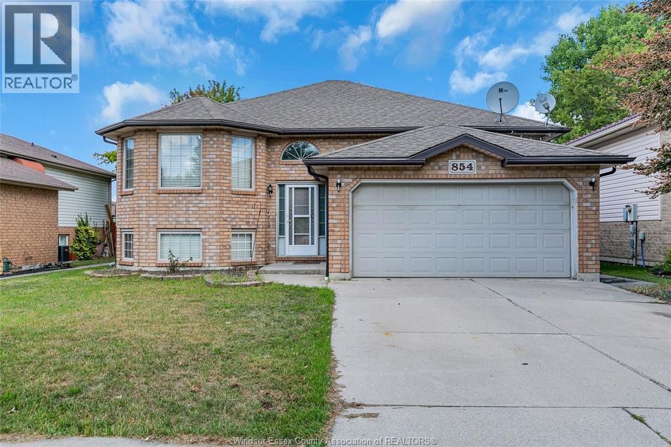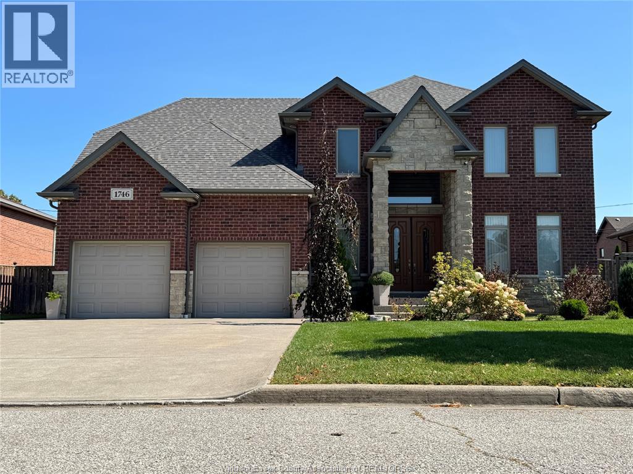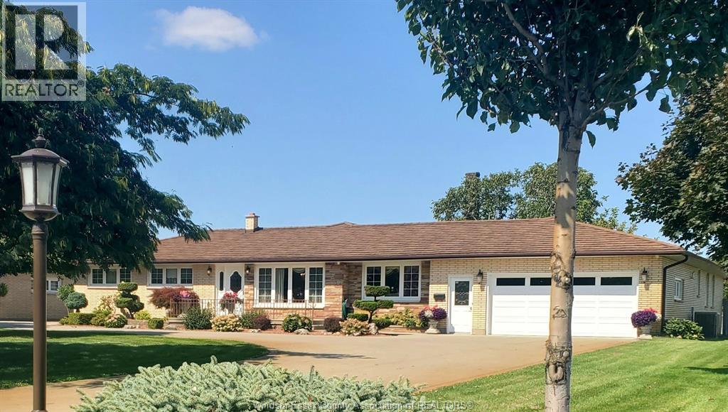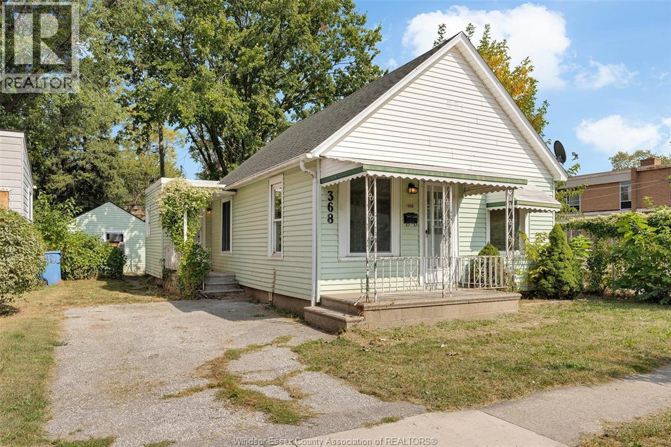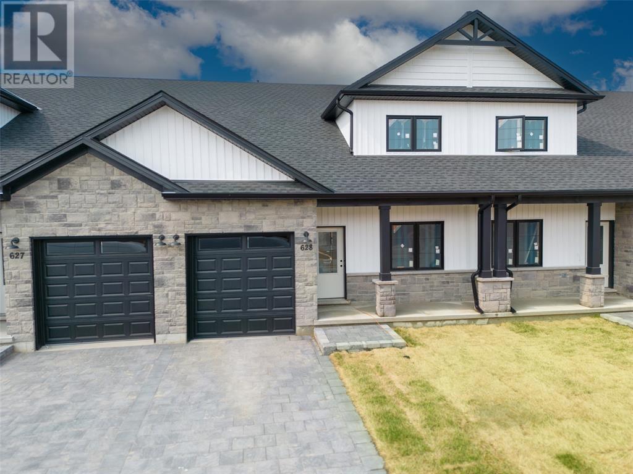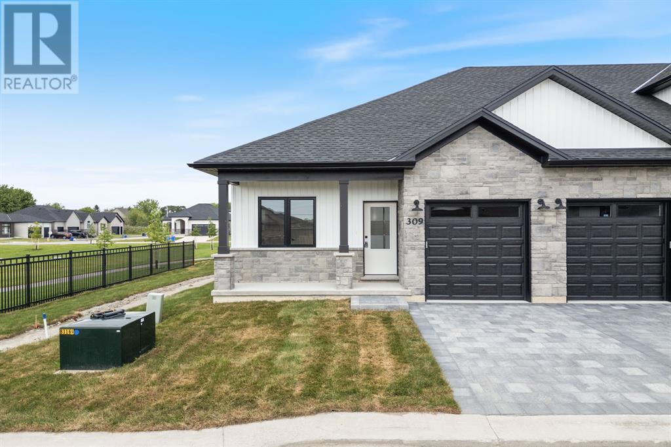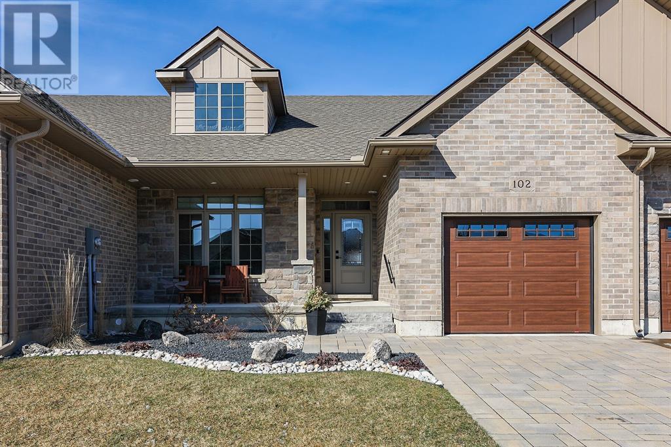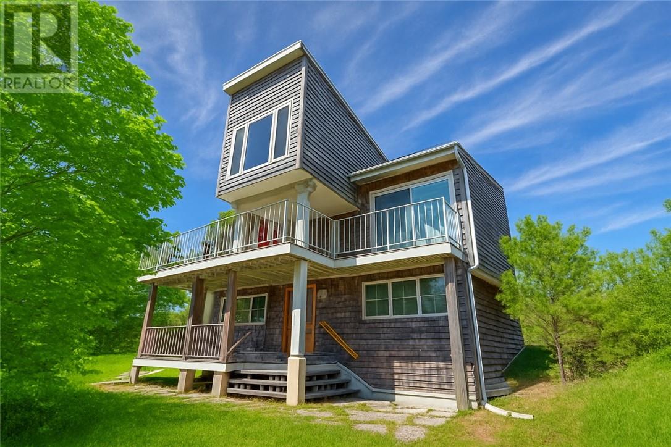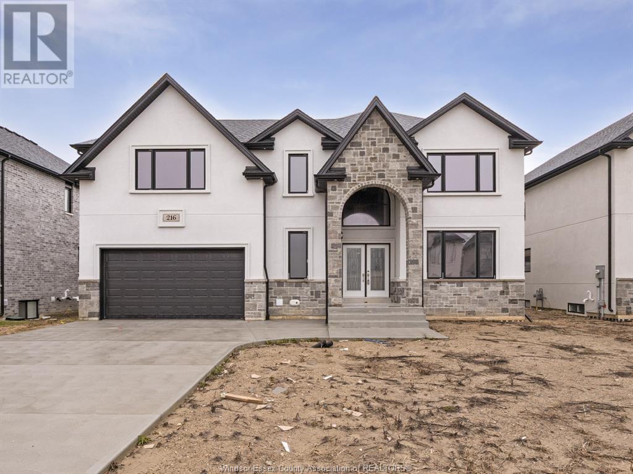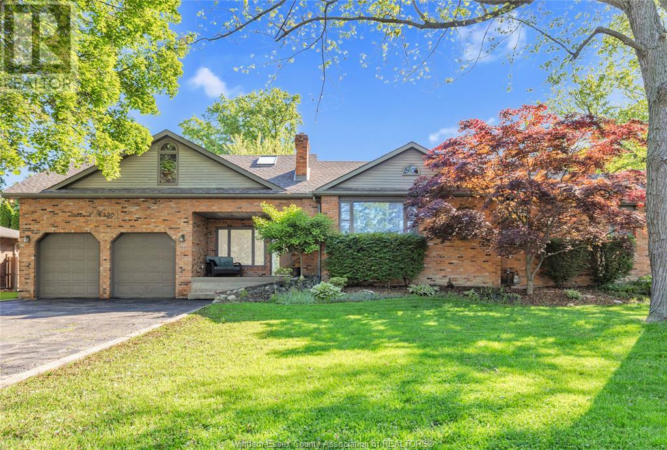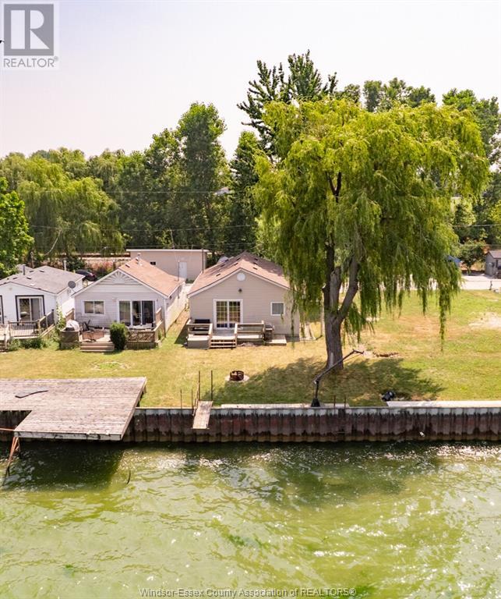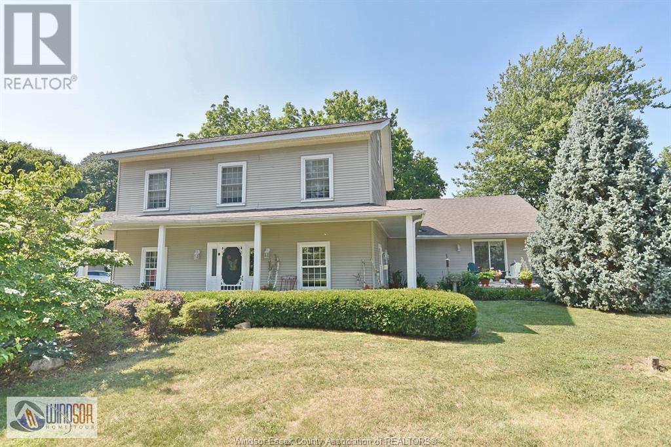854 Silverdale Drive
Windsor, Ontario
SPECTACULAR RAISED RANCH IN MOST DESIRABLE SOUTH WINDSOR LOCATION. BEAUTIFUL FOYER LEADS YOU TO OVERSIZE OPEN CONCEPT LIVING DINING AREA AND KITCHEN WITH EATING AREA. SLIDING DOORS TO DECK TO ENJOY YOUR PRIVATE FENCED-IN BACK YARD. 3 SPACIOUS BEDROOMS AND BATHROOM ON MAIN FLOOR. FULLY FINISHED LOWER LEVEL WITH FAMILY ROOM WITH FIREPLACE, TWO ADDITIONAL BEDROOMS AND LAUNDRY AREA. FANTASTIC LOCATION CLOSE TO ALL AMENITIES & SCHOOLS INCLUDING TALBOT TRAIL, BELLEWOOD & MASSEY HIGH SCHOOL, UNIVERSITY OF WINDSOR, ST. CLAIR COLLEGE. FEW MINUTES DRIVE TO US BORDER. PRICE TO SELL. (id:47351)
1746 Rankin
Windsor, Ontario
Welcome to 1746 Rankin Ave., 2 storey brick to roof with stone, including 2 car garages, custom built, hardwood & ceramic throughout, with custom doors, large kitchen with granite counter tops, dining room leads to sliding door onto patio at the rear. Large family room with gas fireplace, total of 4 + 1 bedrooms, 4 bathrooms, including ensuite. Hardwood Staircase, over sized master bedroom with 6 pc bathroom, and a balcony. 2nd floor laundry room, all bedrooms are extra large, full finished basement with high ceilings, including gas fireplace, 2nd laundry room in the basement, Hot water Tank is owned. Extra covered patio behind the garage. BBQ gas line connected, fenced yard, and underground sprinkler. (id:47351)
353 Seacliff Drive West
Leamington, Ontario
Welcome to this spacious and beautifully maintained custom-built ranch on Seacliff Drive, just minutes from Leamington’s shops, schools, and everyday amenities. Offering over 3,255 sq. ft. of finished living space, this 3-bedroom, 2-bath home is perfectly designed for comfort, entertaining, and family life. Renovated in 2011 and still showing like new, the home features a gourmet kitchen with granite countertops, built-in appliances, and a large island—the perfect hub for everything from quick weekday meals to large family gatherings. The open-concept design seamlessly connects the kitchen, dining, and living areas, creating a bright and inviting atmosphere throughout. Downstairs, the finished lower level includes a full second kitchen, making it ideal for extended family, hosting, or added income potential. Outside, the meticulously landscaped half-acre+ lot offers privacy, room for kids to play, space for gardening, and endless potential for outdoor living. Furniture is negotiable, making your move even easier. Located just minutes from Seacliff Beach and Park, the Leamington Marina, Point Pelee National Park, local restaurants, and vibrant downtown events, this home offers not just a place to live, but a lifestyle to enjoy. (id:47351)
368 Mckay
Windsor, Ontario
Welcome to this beautifully renovated 3-bedroom, 1-bathroom home located in a prime West Windsor neighbourhood! Just steps from the University of Windsor and minutes to the USA border crossing, this home offers unbeatable convenience for students, professionals, and commuters alike. Sitting on the end of the row, this property enjoys extra privacy and natural light. Inside, you’ll find a full modern renovation – stylish finishes, fresh flooring, and an updated kitchen and bath that make it completely move-in ready. Whether you’re a first-time home buyer looking for a turnkey property, or an investor seeking a strong rental opportunity in one of Windsor’s hottest rental markets, 368 McKay checks all the boxes. 3 spacious bedrooms. Brand new finishes throughout. End unit with added privacy. Steps from the University & Riverside trails. Minutes to downtown & Ambassador Bridge. Don’t miss your chance to own this unique property in a highly desirable location! (id:47351)
523 Anise Lane
Sarnia, Ontario
*Comm.is calculated Net HST. Welcome home to the Magnolia Trails subdivision! Featuring a brand new upscale townhome conveniently located within a 3 minute drive to Hwy 402 & the beautiful beaches of Lake Huron. The exterior of this townhome provides a modern, yet timeless look with tasteful stone, board & batten combination, single car garage & a covered front porch to enjoy your morning coffee. The interior offers an open concept design on the main floor with 9' ceilings & a beautiful kitchen with large island, quartz countertops & large windows offering plenty of natural light. The oversized dining space & neighbouring living room can fit the whole family! 1.5 storey including hardwood, 3 bedrooms, 3 bathroomS, & built-in laundry. The stylish and functional loft is a great feature! Additional layout options available. Various floor plans & interior finishes, & limited lots. Condo fee is $100/mo. Hot water tank rental. Price includes HST. Property tax & assessment not set. (id:47351)
525 Anise Lane
Sarnia, Ontario
Welcome home to Magnolia Trails subdivision! Featuring a brand new upscale townhome conveniently located within a 3 min. drive to Hwy 402 & the beautiful beaches of Lake Huron. The exterior of this townhome provides a modern, yet timeless, look with tasteful stone, board & batten combination, single car garage, & a covered front porch to enjoy your morning coffee. The interior offers an open concept design on the main floor with 9' ceilings & a beautiful kitchen with large island, quartz countertops & large windows offering plenty of natural light. The oversized dining space & neighbouring living room can fit the whole family! This bungalow unit includes: hardwood floors, 2 bedrooms, ensuite bathroom, additional bathroom, & built-in laundry. Additional layout options available. Various floor plans & interior finishes to choose from. Limited lots available. Hot water tank rental. Listed as Condo & Residential. CONDO FEE IS $100/MO. Price includes HST. Property tax & assessment not set. (id:47351)
102 Leneve Street
Lambton Shores, Ontario
Welcome home to luxury and comfort in this beautifully crafted freehold townhome by Wellington Builders. Step inside and feel instantly at ease. The spacious main-floor primary bedroom offers a peaceful retreat, while the open-concept kitchen and living area shine with rich hardwood floors. Cook and connect in the sleek kitchen, complete with quartz counters, a double-door pantry, and a cozy coffee bar to start your mornings right. Unwind on the covered concrete patio, soaking in golden sunsets and western views. All just minutes from golf, dining, conservation trails, shopping, and beautiful beaches. (id:47351)
111 Mcnevin Street
Providence Bay, Ontario
Stunning Beachfront Retreat in Providence Bay – Steps from the Sand! Located at the end of a peaceful cul-de-sac in picturesque Providence Bay, this unique six-level home offers an unparalleled blend of beachfront living, modern comfort, and investment potential. Touching the famous boardwalk and longest sand beach on Manitoulin Island, this home is a rare find in an unbeatable location. Boasting cedar shake siding and a durable metal roof, the property is designed for year-round enjoyment with expansive decks on multiple levels that showcase breathtaking views of Lake Huron’s south shore. Inside, the open-concept main floor is warm and inviting, featuring hardwood flooring, a cozy wood-burning fireplace, and in-floor heating. The bright kitchen, dining, and living areas are perfect for entertaining, with two sets of patio doors leading to a spacious deck. A large tiled entrance with abundant windows brings in natural light, while a 2-piece bath adds convenience. Upstairs, a private office provides a quiet workspace. On the first lower level, you’ll find three comfortable bedrooms, an exit area, and a 4-piece bath. The next level features a large laundry room, while the fully finished basement boasts a games room, utility room, and ample storage. Currently operating as a highly successful Airbnb, this versatile property is ideal as a primary residence, vacation getaway, or income-generating investment. (id:47351)
216 Cowan Court
Amherstburg, Ontario
Stunning and spacious with high end finishes throughout! Large foyer welcomes you with porcelain tile, adjacent full bath, sitting room/office/den will be the perfect space for those working from home. Granite kitchen with over size island, family room with fire place, dining has patio door access to rear yard. 4 bedrooms all located on the second floor along with spacious laundry room. Primary has a 5 piece ensuite, as well as additional ensuite in bedrooms and walk-in closets . 3 full bath complete this level. Basement has grade entrance and driveway is finished for your enjoyment. (id:47351)
4330 Casgrain Drive
Windsor, Ontario
Set on a generously sized lot at 127ft., eye catching curb appeal, this all-brick ranch is full of potential. Inside, you'll find endless possibilities of creating and building your ideal home space. A bonus feature is the unfinished loft above the double garage giving the opportunity to create a custom primary suite with ensuite and walk-in closet, adding incredible value and flexibility to the home. The oversized double garage is currently set up as a hobby space with a golf simulator and games area, adding to the property's appeal. With schools, trails, College's, shopping, and everyday amenities, this home is perfect for buyers seeking a solid foundation with room to grow in one of the city's most established neighborhoods. (id:47351)
1458 Caille Avenue
Lakeshore, Ontario
1458 Caille Ave - Lakefront Retreat in Lakeshore Enjoy stunning sunrises and serene lake views at this beautifully updated waterfront ranch on Lake St. Clair. Renovated in 2019, the home features a modem kitchen with gas stove and granite countertops,a stylish 3-piece bath with glass shower, new windows, upgraded attic and crawl space insulation, and a tankless water heater. The open-concept layout maximizes natural light and lake views throughout. Step outside to your private shoreline--perfect for boating, paddle boarding or simply unwinding with a view. The backyard is equipped with a gas hookup for your BBQ, making outdoor entertaining even more effortless. A rare opportunity to own a tum-key lakefront property in a peaceful and sought-after location. Whether you're looking for a serene weekend getaway or a full-time waterfront lifestyle, this is your opportunity to own a little piece of paradise on Lake St. Clair. (id:47351)
474 County Rd 50 East
Harrow, Ontario
Spacious family home in Oxley, the middle of Essex County's wine region. Large country lot with views over open fields. Lot dimensions: 70.62""X 180.43'X 109.56'X 138.60'. Primary bedroom has a beamed ceiling and large walk-in closet. Finished attic space with dual aspect natural light. The great room is flexible living space with vaulted ceiling, deck off the patio doors and outside entrance. Each level has ample storage areas. The corner lot provides one driveway off County Road 50 East with carport and 2nd driveway with access to the garage from Bell Road. Treed lot and large garden shed. Golf course, marina and five wineries within close proximity. (id:47351)
