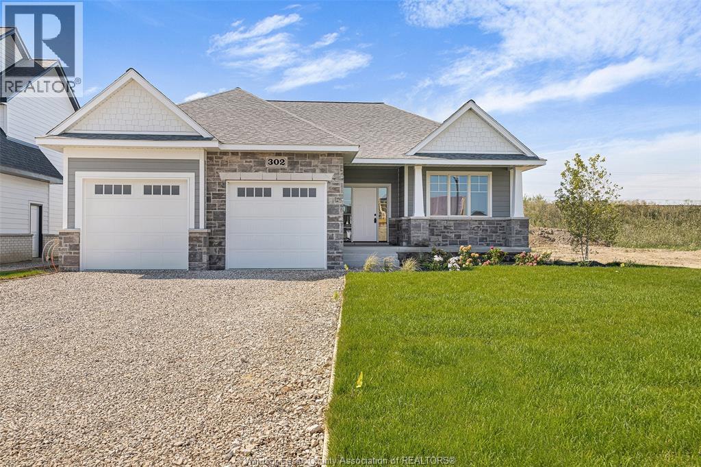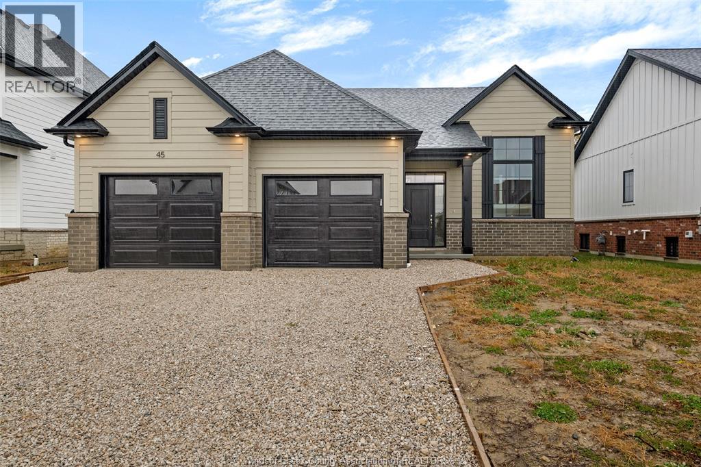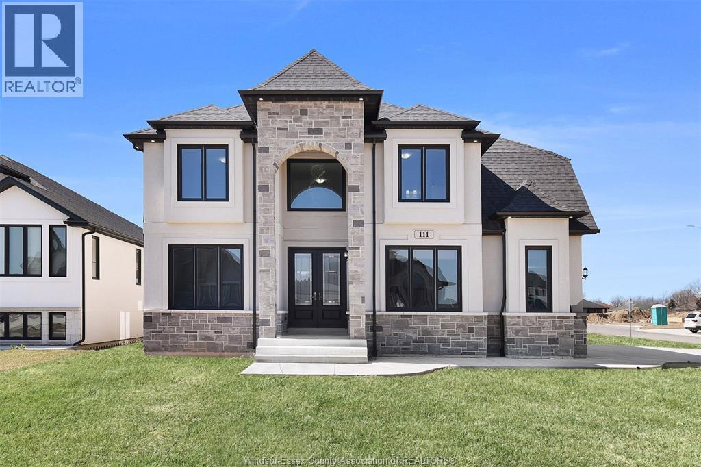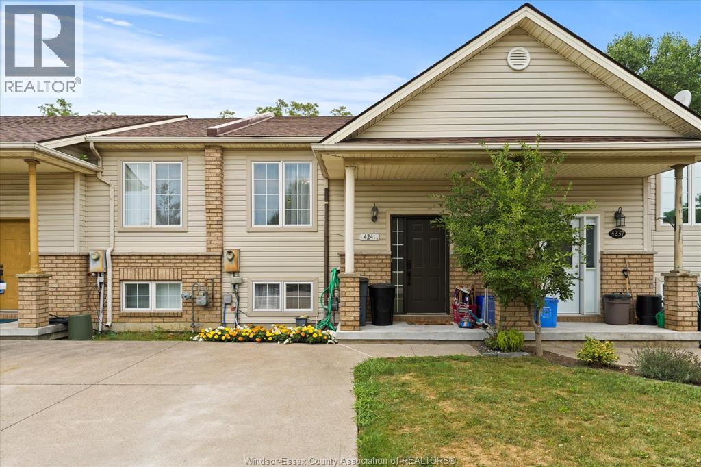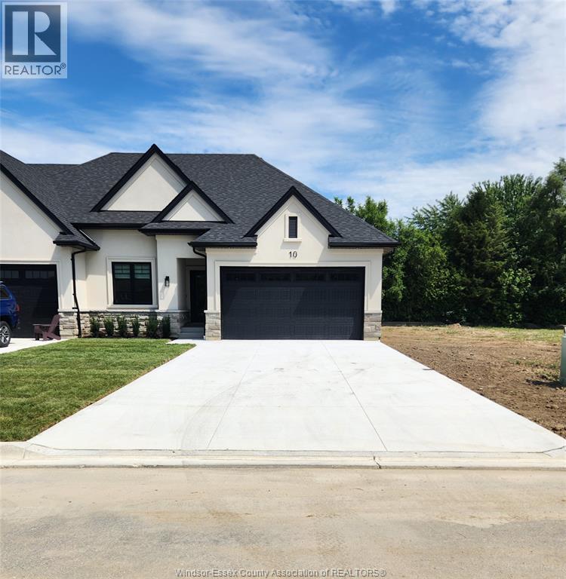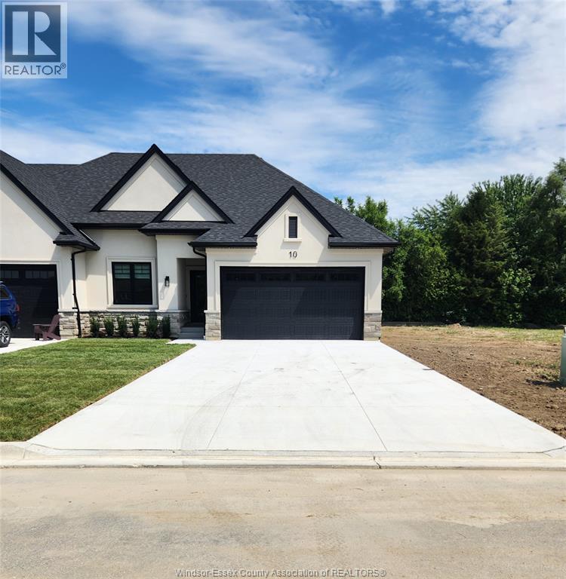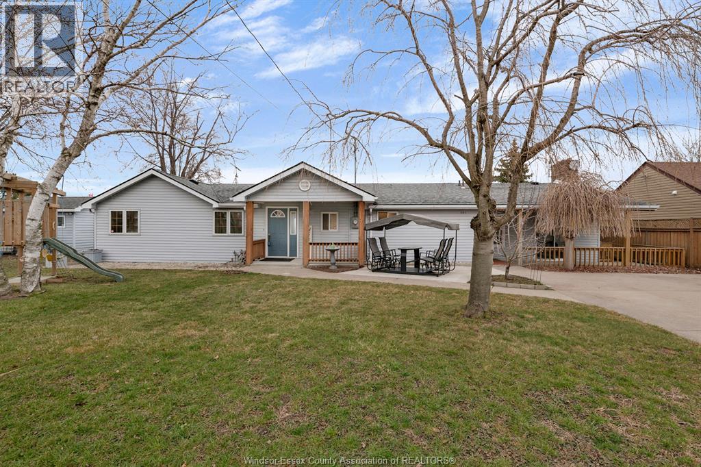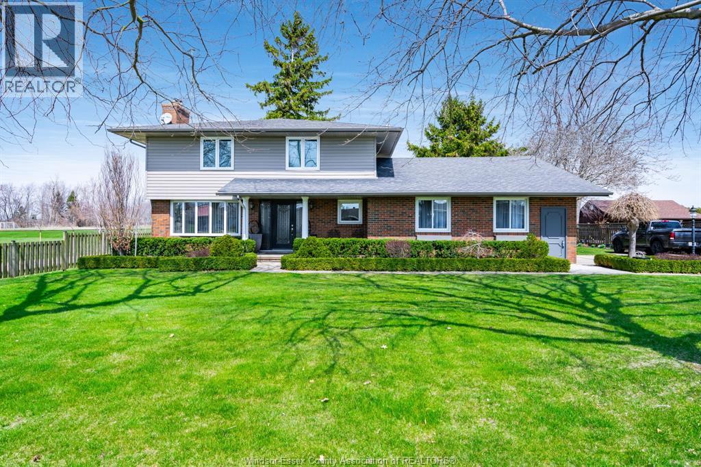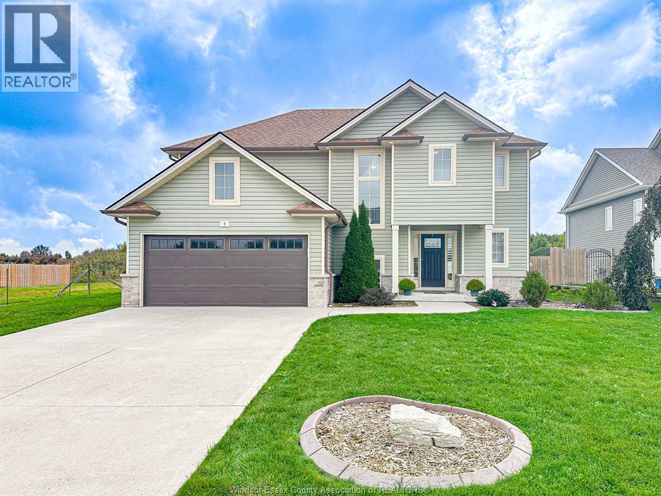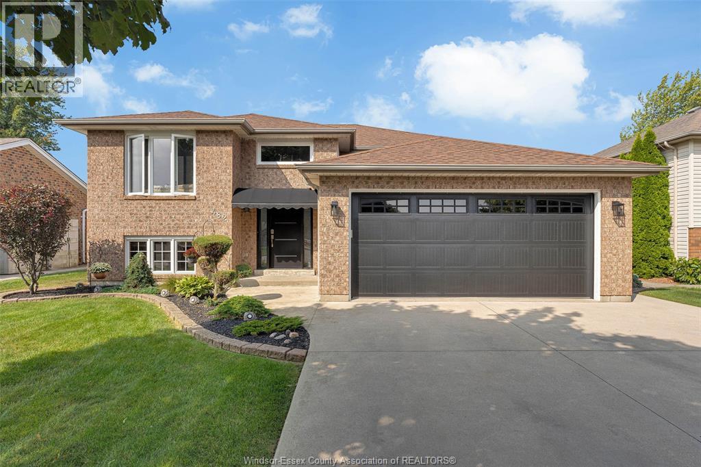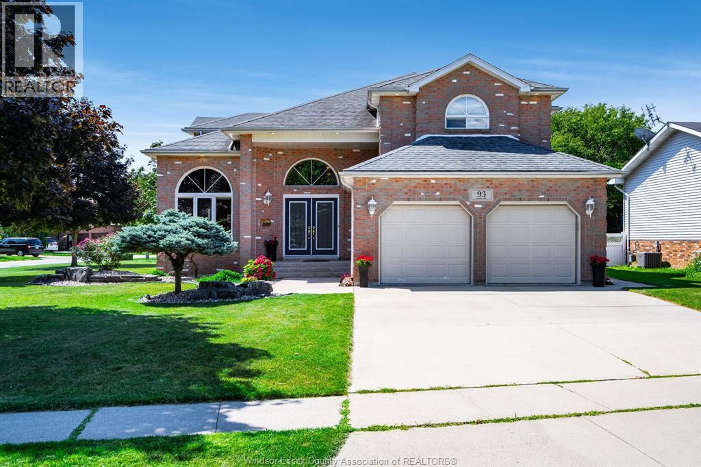88 Graf Street
Harrow, Ontario
BUILDER SPECIAL!! For a limited time, 1/2 priced basements!! TO BE BUILT: Experience county living at its finest in Greenleaf Trails, located in Harrow, ON. The 'Tiverton' is a thoughtfully designed, ranch-style home that will impress you with its classic curb appeal. The main floor features a large foyer, beautiful open concept family room w/lots of natural light, as well as a gourmet kitchen with custom cabinetry, oversized island, and quartz countertops. This home boasts 3 large main floor bedrooms, including a private primary suite w/w-in closet & ensuite bath, and convenient main floor laundry. Featuring all the hallmarks of a BK Cornerstone home, from top quality finishes to Energy Star certification. HST included with rebate to seller. A new GST rebate may be available for qualified first-time home buyers. Stop by our open house located at 64 Jewel every Sunday from 1–3 PM, or call to book an appt to discover the difference in a BK Cornerstone home. Offer & all applicable paperwork completed by the listing agent for your convenience. Photos are of a previously built home and may reflect some upgrades. (id:47351)
72 Graf Street
Harrow, Ontario
BUILDER SPECIAL!! For a limited time, 1/2 priced basements!! TO BE BUILT! Experience county living at its finest in Greenleaf Trails in Harrow! Introducing The Dalton by BK Cornerstone – a beautifully designed raised ranch offering over 1,400 sq ft of open-concept living! This home features a custom L-shaped kitchen with a large island with quartz counters, which is perfect for families who love to cook and gather. The main floor includes 3 beds and 2 baths, incl. a private primary suite complete with ensuite. Enjoy cathedral ceilings in the main living area, 8' ceilings in the bedrooms, and large windows throughout, offering tons of natural light! Designed with a classic ranch-style exterior and smart interior layout, The Dalton is built with Energy Star certification for outstanding efficiency and comfort. HST included with rebate to the seller. A GST rebate may be available for qualified first-time home buyers. Backed by a 7-year Tarion warranty, this home delivers the quality and peace of mind you expect from BK Cornerstone. Open houses are held every Sunday from 1–3 at 64 Jewel. Photos are from a previously built model and may reflect upgrades. (id:47351)
111 Bonnet
Amherstburg, Ontario
Welcome to 111 Bonnet, a brand new, 2 storey spacious home(3,075 sq.ft)that is sure to impress. Enter through the double front doors and you will find a bright living room with 17ft ceilings and gas fireplace, a den/office, an inviting dining room with access to a covered patio, a functional kitchen with w/ quartz counter tops, and a 4 PC bath. The second story offers two suites each with an ensuite bath, a laundry room and a 4 pc bath. 3 car garage, unfinished basement and finished driveway. (id:47351)
4241 Pioneer Avenue
Windsor, Ontario
Welcome to this modern style raised ranch townhouse in desirable South Windsor, located in the top-ranked Talbot Trail & Massey school district. This 2-bedroom, 2 full Bath home features numerous upgrades in 2024, including finished basement, renovated main floor bathroom, new stairs , closets, and fresh paint. Other updates: roof (2015), fence (2018), sundeck & concrete patio (2022), sump pump (2022), stainless steel appliances (2020) , washer & dryer (2023) . No carpet throughout, no rear neighbor, and no association fee. Enjoy the convenience of a fingerprint smart lock with app control and a private 2 - car driveway. Prime location- just minutes to Costco, Walker Rd shopping, and Roseland Golf Course! Affordable, fashionable and functional, perfect for young family, retiree, professional single or couple! (id:47351)
18 Mulberry Court
Amherstburg, Ontario
Welcome to Mulberry Court, a small, quiet, private development on its own with no through traffic, conveniently located for all that Amherstburg has to offer. 1320 sq. ft. Stone and stucco Ranch, freehold townhome. Quality construction by Sunset Luxury Homes Inc. Features include, Engineered hardwood throughout, tile in wet areas, 9'ceilings with step up boxes, granite or quartz countertops, generous allowances, gas FP, large covered rear porch, concrete drive, HRV, glass shower Ensuite, walk-in, finished double garage, full basement, and much more. Contact LBO for all the additional info, other lots available, other sizes and plans, more options etc. (id:47351)
1022 Oak Avenue
Kingsville, Ontario
Welcome to 1022 Oak in Kingsville! This beautifully renovated 2-storey home offers 3+1 bedrooms, 2 baths, and modern updates throughout. The main floor features custom maple epoxy countertops, a spacious living area with new electric fireplace, 4-pc bath with jacuzzi tub, and a versatile bonus room ideal as an office, bedroom, or playroom. The second level boasts 3 bedrooms, a renovated bath, and laundry. Bathrooms were renovated in 2021 with updated plumbing, tub, and faucets, plus 2025 upgrades of tile, humidity-sensing fans & dimmers. Other updates include ceiling fans in all bedrooms, solid wood baseboards, new entry doors, furnace/AC & appliances (2021), and owned water heater (2023) . Outdoors enjoy a fenced yard (2024/25), playground, new 12x20 aluminum pergola with adjustable roof, and Old Castle patio. Detached 2.5-car garage with gas line and 60-amp panel. Spacious 32x60 ft driveway. Fully renovated in 2021 with 2025 upgrades, this move-in ready home is perfect for families! (id:47351)
55 Mulberry Court
Amherstburg, Ontario
""Completely finished top to Bottom!"" Welcome to Mulberry Court, a small, quiet, private development, no through traffic, conveniently located for all that Amherstburg has to offer. 1315 sq. ft. Stone and stucco Ranch, freehold townhome. Quality construction by Sunset Luxury Homes Inc. Features include, Engineered hardwood throughout, tile in wet areas, 9' ceilings with step up boxes, granite or quartz countertops, generous allowances, gas FP, Pot Lights, large covered rear porch, concrete drive, HRV, glass shower Ensuite, walk-in, finished double garage, full finished basement with 3rd full bath, large bedroom, family room and and much more. Contact LBO for all the additional info, other lots available, other sizes and plans, more options etc. On a premium included cul-de-sac lot. (id:47351)
1486 Caille Ave.
Lakeshore, Ontario
Amazing waterfront property awaits you! This waterfront property features 3 bedrooms, 3 bathrooms, 2 fireplaces, spacious living & dining area with large glass doors leading out to an updated cement patio overlooking Lake St. Clair. Enjoy your morning coffee from the spacious kitchen with new flooring & backsplash offering panoramic views of waterfront. So many opportunities exist with the second family room that features a wood burning fireplace, eating area and access to the backyard. This could potentially be a mother-in-law suite or additional dwelling unit (see Architect drawing renditions in photos).This property sits on a large lot with a 100' waterfront, updated wave deflectors on the steel breakwall and is a short boat ride to Belle River Marina and Lakeview Park. Close to all amenities of restaurants, schools, groceries and parks. (id:47351)
1209 Mersea Road 1
Leamington, Ontario
This stately 1.75-story home boasts 5 spacious bedrooms, 2 full baths and stunning curb appeal. Enter through a custom front door into a welcoming foyer leading to a large family room with a gas fireplace. The open-concept dining and kitchen area is perfect for gatherings, and a den/office area provides a quiet retreat. The main floor also features a 3-piece bath, laundry room and mudroom, along with a 2.5-car garage with epoxy floors. Upstairs, enjoy an abundance of natural light, a 4-piece bath, and 5 generously sized bedrooms. The basement offers a grade entrance, ample storage, a cold room, and a secondary kitchen area with endless potential for customization. The beautifully landscaped yard features vibrant gardens, native trees and a large sundeck with no rear neighbors for added privacy. This charming home is ready to make lasting memories! (id:47351)
3 Joaney Lane
Cottam, Ontario
This stylish 2-storey home offers impressive curb appeal and a smart, family-friendly layout in the charming community of Cottam. Step through the covered front entry into a spacious, light-filled foyer. The open-concept main level is perfect for entertaining, featuring a sleek kitchen with large island, quartz countertops, and a walk-in pantry—ideal for keeping everything organized. The bright living area flows seamlessly to the backyard via sliding glass doors leading to a newer deck with pergola and a fully landscaped yard. Upstairs you'll find convenient second-floor laundry, 3 generously sized bedrooms including a primary suite with walk-in closet and private ensuite. The fully finished lower level adds extra living space with a 4-piece bathroom—perfect for movie nights, guests, or a kids’ hangout zone. Located in a quiet, family-friendly neighbourhood, just a short drive to city amenities. This turn-key home blends comfort, functionality, and style—a must-see! (id:47351)
482 Thorn Ridge
Amherstburg, Ontario
This beautifully renovated raised ranch is nestled in a quiet subdivision just minutes from the historic downtown core of Amherstburg. The main level offers an open concept design featuring a bright cozy living room and a large dining area including a separate sitting area for families that love to entertain. The kitchen has been updated with granite counters and tiled flooring with plenty of room and storage space for the family Chef. Also on the main floor are 3 spacious bedrooms and a 4 piece bathroom. The fully finished lower level is bright with natural sunlight and features a large open concept family room with a gas fireplace, an additional bedroom, 3 piece bathroom and laundry room. The large deck and patio area are perfect for relaxing with that morning coffee or evening glass of wine. The double car garage and extra wide concrete driveway has been perfectly maintained and features a new insulated garage door. Recent (2025) updates include granite counters throughout the kitchen and bathrooms; hardwood floors on the main level; tiled flooring in the kitchen, bathrooms and entrance way; carpet in the bedrooms and lower level; new doors throughout the interior and exterior; new windows; and so much more! Furnace and central air replaced in 2019. This home is a MUST SEE!!!! (id:47351)
93 Mccallum Street
Kingsville, Ontario
Welcome to this one-owner, custom-built, 3000 sq foot, 1¾-storey home, perfectly situated on the corner of McCallum and Sumac Dr. From the moment you step inside, you're greeted by a grand open foyer and a stunning staircase leading to the second level. The spacious main floor offers a well-appointed kitchen with eating area, formal dining room ideal for entertaining, a large living room, cozy family room with fireplace, main floor laundry, office, and powder room. Upstairs features a generous primary suite with a walk-in closet and 4-piece ensuite, plus three additional large bedrooms and a second full bath. The full unfinished basement is ready for your personal touch. Outside, enjoy a fully fenced backyard with serene koi pond, sitting area, and space for gatherings. Book your showing today and come experience this beautiful home nestled in one of Kingsville's most desirable neighbourhoods. Just steps from all the charm the town has to offer. (id:47351)
