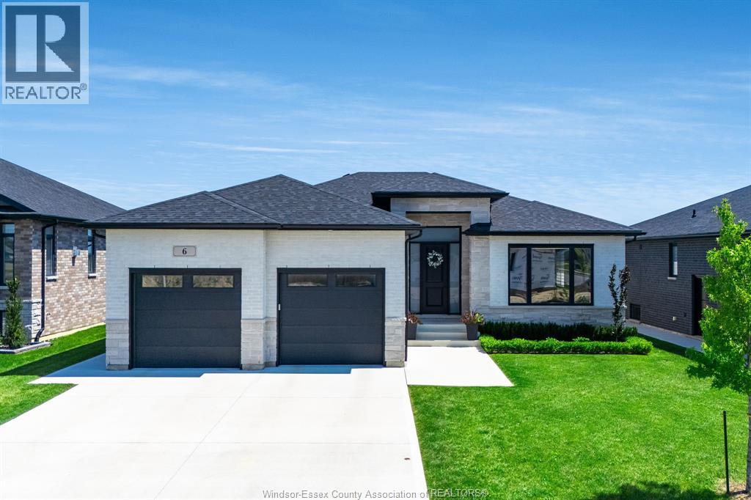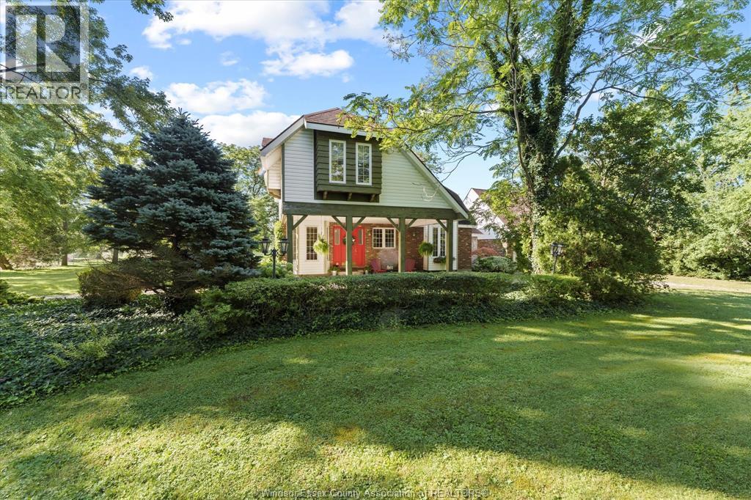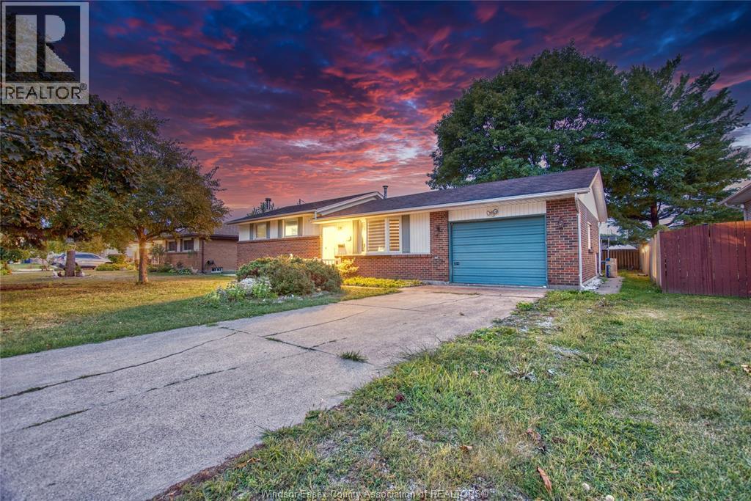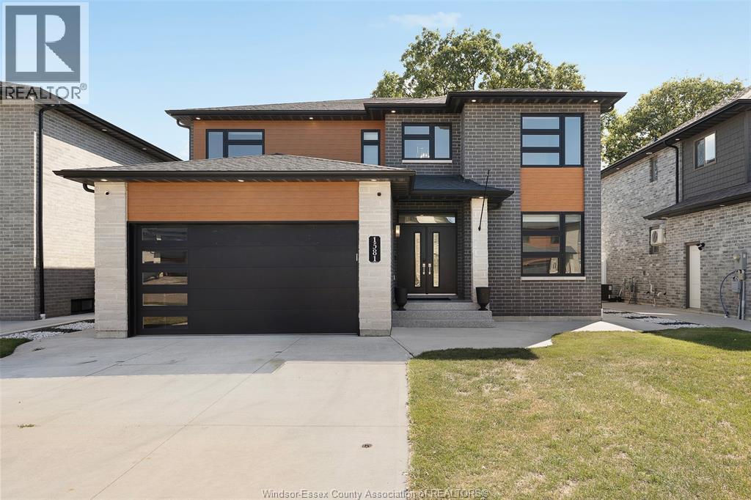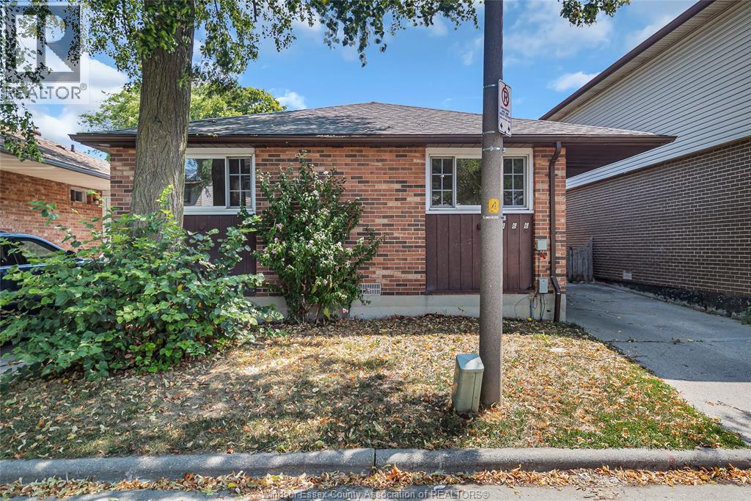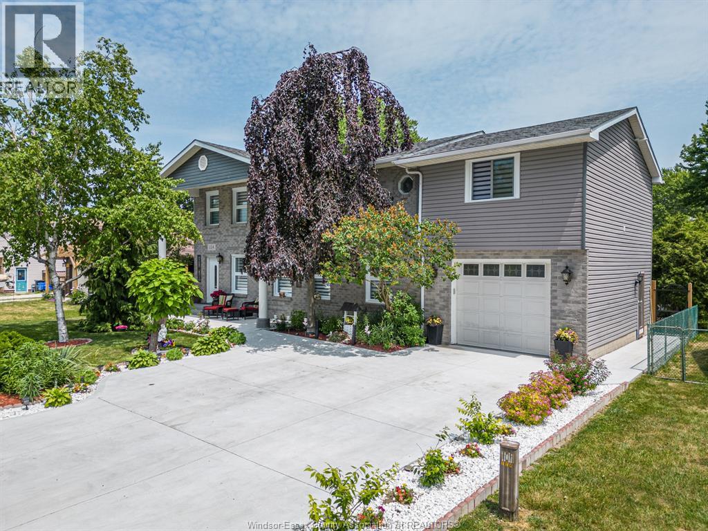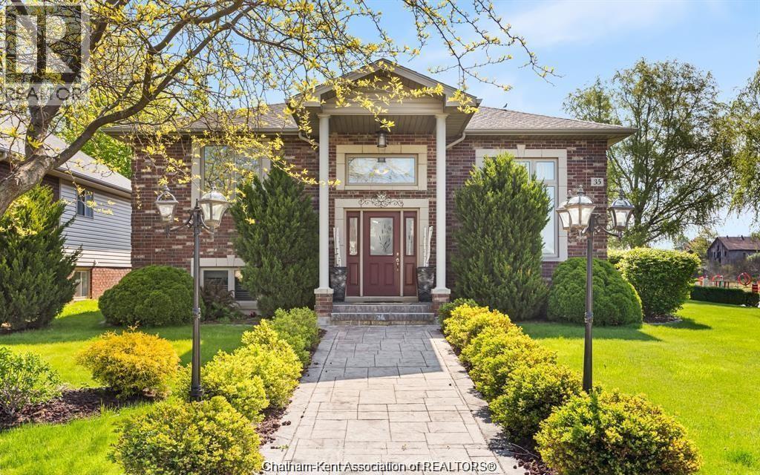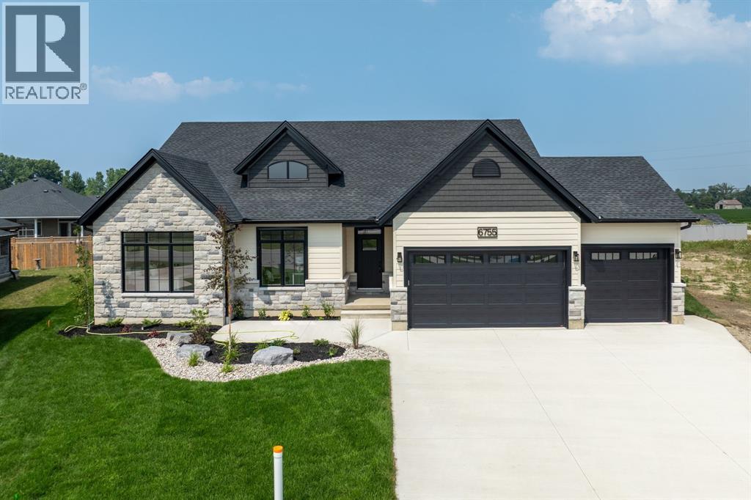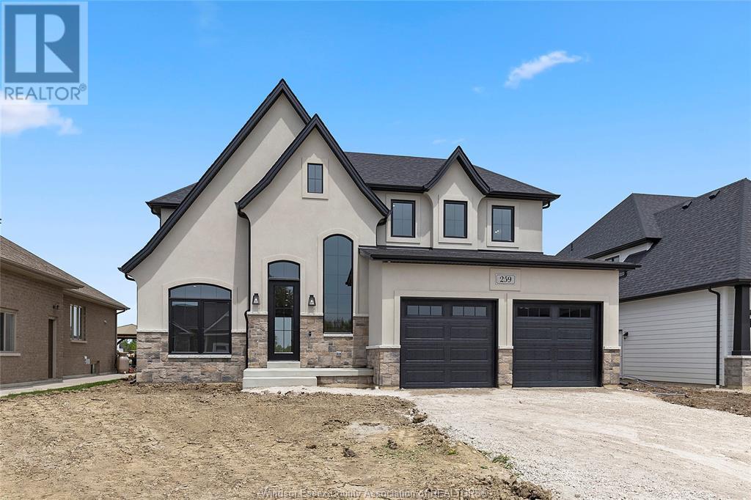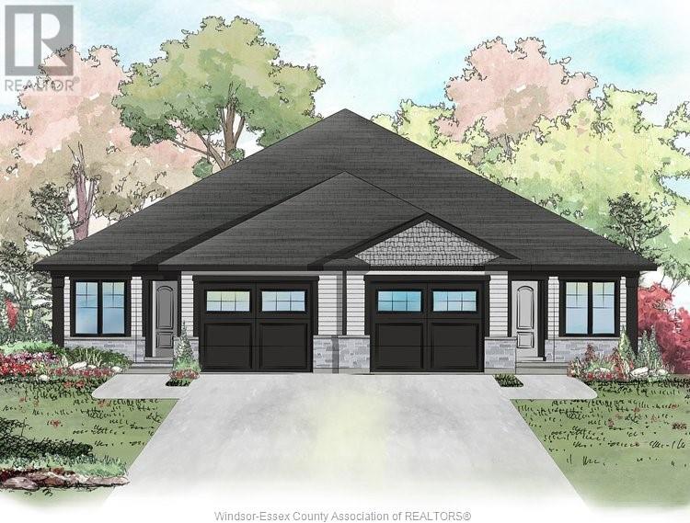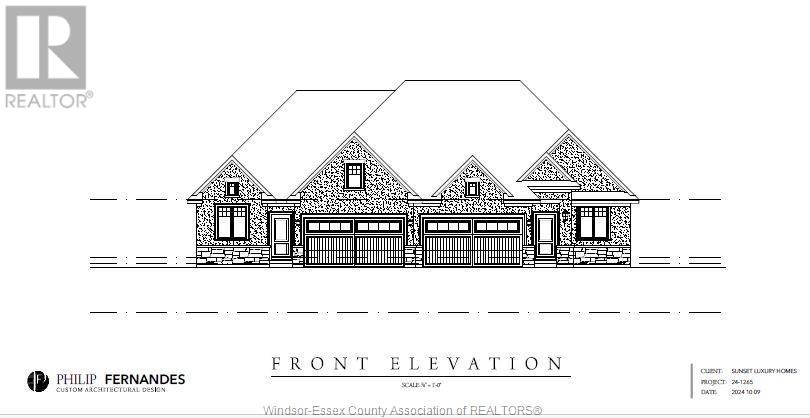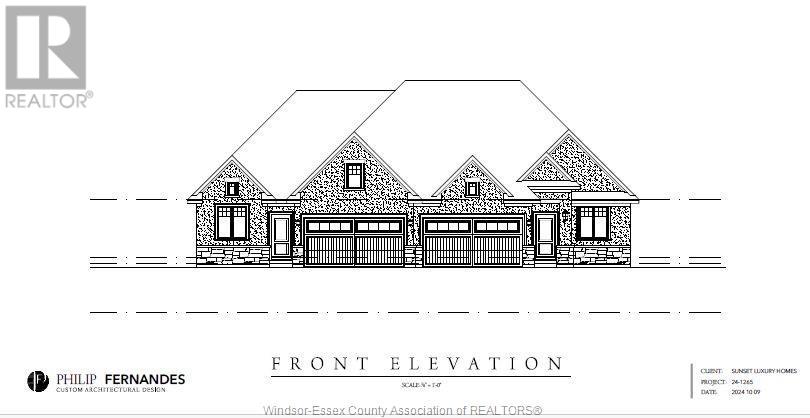6 Heathview Trail
Leamington, Ontario
Discover modern elegance at 6 Heathview, Leamington! Built in 2023, this 5-bedroom, 3-bathroom fully brick home spans 1700 sq ft on the main floor, offering a spacious and stylish retreat. With its open-concept design, high-end finishes, and large windows, this home is perfect for both everyday living and hosting guests. The double garage ensures ample parking and storage, while the basement, equipped with plumbing inserts for a second kitchen and direct backyard access, is ideal for multi-generational living or rental opportunities. Located in the heart of Leamington, you're steps away from top amenities, including shops, parks, and schools, blending city accessibility with neighbourhood tranquility. This nearly new property is perfect for those seeking luxury and functionality. Schedule a viewing today! (id:47351)
438 County Rd 8
Gosfield North, Ontario
Welcome to 438 County Road 8, a beautifully updated custom home offering approx. 2,800 sq ft of well-designed living space, an oversized 2 car detached garage all nestled on a private 1.3-acre lot full of mature trees and wildlife just down the road from Belleview Golf Course. With 5 bedrooms, 2.5 bathrooms and a grade entrance to the basement this home is perfect for growing families, possibility of multi-generational living by making a basement suite, or anyone looking to enjoy the charm of country living with room to breathe. Step into a stunning living space featuring soaring vaulted ceilings, a floor-to-ceiling brick fireplace, and warm hardwood flooring. Natural light pours through the oversized windows, highlighting custom built-ins and timeless architectural details that make this space both inviting and refined. The heart of the home is a modern country kitchen boasting white shaker cabinetry, quartz countertops, a large center island with seating, and an eye-catching brick accent wall. Open shelving and contemporary lighting blend perfectly with the rustic elements, while the adjacent dining space easily seats 8+ for effortless entertaining. With 5 generously sized bedrooms plus a dedicated main floor office and 2.5 well-appointed bathrooms, there’s space for everyone to spread out and feel at home. Each room offers unique character and comfort. Located just a short drive to Windsor, Essex, and Kingsville, this home offers the tranquility of country living with convenient access to amenities, schools, HWY #401 and HWY #3. Updates include: Rear Addition (approx. 2013), Septic System Weeping Bed Expanded (approx. 2013). (id:47351)
881 Lounsborough
Windsor, Ontario
Welcome to 881 Lounsborough a 4-level side split in Windsor’s appealing south side neighborhood, offering 3 bedrooms and 2 bathrooms. A convenient back entrance opens to the basement—presenting exciting opportunities for additional living space or storage or an in-law suite potential. Situated near well-regarded schools such as Massey Secondary, Walkerville Collegiate, and Catholic Central High, with French immersion options like Lajeunesse also available. Spacious lot offers ample room for outdoor living, gardening, or future expansion Ideal for families or anyone looking for a larger-than-average yard in Windsor. One of the standout features is the attached garage with dual doors — front facing for easy access and a rear door leading to the backyard, ideal for setting up your dream backyard workshop. Ideally located near costco, home depot, superstore and other amazing retail stores. (id:47351)
1581 Rockport
Windsor, Ontario
Located in a prime Windsor neighborhood, this stunning two-story home is just minutes from Talbot Trail School, shopping centres, highways, and parks. The main floor features a spacious living room with a cozy fireplace, a modern kitchen with a pantry, a convenient bedroom, a full bathroom, laundry, and a double-door patio walkout leading to the backyard. Upstairs offers four bedrooms and three full bathrooms, including a master suite with a private ensuite and two bedrooms connected by a Jack and Jill bathroom. The fully finished basement serves as an in-law suite with its own grade entrance, second kitchen, two bedrooms, a full bath, and a second laundry, making it perfect for extended family living or rental potential. (id:47351)
1366 Bayswater Crescent
Windsor, Ontario
Welcome to this beautifully updated ranch-style home in East Windsor’s desirable Little River area, perfectly situated near the WFCU Centre, Tecumseh Mall, parks, restaurants, churches, public transit, and top-rated schools. The main floor offers a bright, sun-filled living room with a large picture window, a modern kitchen with an inviting eating area, and three generously sized bedrooms accompanied by a stylish 4-piece bath. The partly finished basement expands your living space with a spacious family room, a relaxing sunroom (as is), and a convenient second bathroom. Recent upgrades include a brand new roof, fresh paint throughout, newer windows, and more. Step outside to a fully fenced backyard— perfect for entertaining, gardening, or unwinding in privacy. Ideal for first-time buyers, downsizers, or savvy investors, this charming home blends comfort, convenience, and value. (id:47351)
224 Caruhel
Lakeshore, Ontario
*VTB AVAILABLE* WELCOME TO LAKESHORE, YOUR PERFECT HOME! THIS EXQUISITE 2-STORY RESIDENCE COMBINES MODERN DESIGN, COMFORT, AND NATURAL BEAUTY. FEATURING 5 BEDROOMS, INCLUDING A SPACIOUS PRIMARY SUITE WITH A WALK-IN CLOSET AND LUXURIOUS ENSUITE, THIS HOUSE WAS FULLY RENOVATED IN 2022. UPDATES INCLUDE A BRIGHT KITCHEN WITH A LARGE EATING ISLAND, STUNNING GRANITE, AND SUBWAY TILE BACKSPLASH, AS WELL AS STYLISH PORCELAIN-TILED BATHROOMS. WITH NEW FLOORING, TRIMS, PAINT, WINDOWS, DOORS, PLUMBING, ELECTRICAL, AND LED POT LIGHTS THROUGHOUT, THIS HOME IS MOVE-IN READY. THE OPEN CONCEPT DESIGN CONNECTS YOUR LIVING SPACE TO A FAMILY ROOM WITH A STONE FIREPLACE AND A BACKYARD OASIS WITH AN INGROUND POOL, SUN DECK, AND LUSH GREENERY. CURB APPEAL ABOUNDS WITH A GARAGE, NEW SOD, AND A CEMENT DRIVEWAY. CUSTOM DESIGNED FOR TODAY'S SAVVY BUYERS, DON'T MISS OUT ON THIS SHOWSTOPPER. CONTACT US NOW TO MAKE THIS PLACE YOURS! (id:47351)
35 Normandy Avenue
Kingsville, Ontario
Step into a spacious main floor featuring a large chef’s kitchen with a breakfast bar, perfect for everyday meals or entertaining. The kitchen opens to a separate dining area that overlooks the bright entry-level living room. Patio doors from the main level lead to a massive deck and above-ground pool—ideal for summer BBQs and outdoor fun. The main level also offers a primary bedroom with a private 4-piece ensuite and a second bedroom with a cheater door to the main 4-piece bath, providing both comfort and convenience. The fully finished lower level is designed for entertaining, complete with a cozy gas fireplace, wet bar, third bedroom, and a third full bathroom—an excellent space for guests or family movie nights. (id:47351)
6755 Griffin Drive
Plympton-Wyoming, Ontario
Welcome home to this new and gorgeous 5 bedroom, 3 bathroom ""Churchman Homes"" bungalow located in the desirable Camlachie community! You will not be disappointed by the outstanding attention to detail and upgrades this home has to offer. Featuring 3,200+ square feet of finished living space and a triple car garage, this home is great for the growing family! The open concept Kitchen, Dining and Great Room with cathedral ceilings and a gas fireplace overlook the back covered porch and yard. The kitchen showcases custom slow close cabinetry with under cabinet lighting, beautiful stone countertops, stainless steel appliances, including a wine fridge and a convenient center island. The Master bedroom is complete with a 5 piece ensuite(double sinks, a soaker tub & glass shower) + walk-in closet. Convenient main floor laundry. Insulated Garage with roughed in gas heater. Situated on a huge pie shaped lot (approx 160.00 ft at the deepest). Front and back irrigation system. This home truly has it all! (id:47351)
259 Joan Flood
Essex, Ontario
Introducing the Liam Model by Lakeland Homes-where thoughtful design, superior craftsmanship, and timeless finishes come together. This stunning two-story residence boasts four spacious bedrooms, including a luxurious primary suite, alongside 2.5 beautifully appointed bathrooms. Every inch of the home showcases Lakeland Homes' signature finishes and attention to detail, from the gourmet kitchen with premium cabinetry and countertops to the light-filled living areas perfect for family gatherings. (id:47351)
68 Graf Street
Harrow, Ontario
TO BE BUILT: UNIQUE INVESTMENT OPPORTUNITY!! This brand new BK Cornerstone semi-detached home located in Greenleaf Trails in Harrow, ON will be completed as three separate units. Live in one side of this property and rent out the two attached units to help pay your mortgage or rent out all three as an investment property. One side of this gorgeous semi-detached home will be completed on the main floor and the other side will be completed on both levels. The main levels will feature a gorgeous kitchen with island and quartz counters, living room, 2 bedrooms, 2 bathrooms, and laundry. One lower level will include a fully equipped kitchen, large bedroom, additional bonus room, and full bathroom. Sod and cement driveways are included in the price. HST is included with rebate to the seller. A GST rebate may be available for qualified first-time home buyers. Stop by our open house located at 64 Jewel every Sunday from 1–3pm. Photos are from a previously built model and may reflect upgrades. (id:47351)
91 Mulberry Court
Amherstburg, Ontario
Welcome to Mulberry Court, a small, quiet, cul-de-sac lot on its own with no through traffic, conveniently located for all that Amherstburg has to offer. 1550 sq. ft. Stone and stucco Ranch, freehold townhome. Quality construction by SLH Builders. Features include, Engineered hardwood throughout, tile in wet areas, 9'ceilings with step up boxes, granite or quartz countertops, generous allowances, gas FP, large covered rear porch, concrete drive, HRV, glass shower Ensuite, walk-in, finished double garage, full basement, and much more. Contact LBO for all the additional info, other lots available, other sizes and plans, more options etc. (id:47351)
95 Mulberry Court
Amherstburg, Ontario
Welcome to Mulberry Court, a small, quiet, cul-de-sac lot on its own with no through traffic, conveniently located to all that Amherstburg has to offer. 1550 sq. ft. Stone and stucco Ranch, freehold townhome. Quality construction by SLH Builders. Features include, Engineered hardwood throughout, tile in wet areas, 9'ceilings with step up boxes, granite or quartz countertops, generous allowances, gas FP, large covered rear porch, concrete drive, HRV, glass shower Ensuite, walk-in, finished double garage, full basement, and much more. Contact LBO for all the additional info, other lots available, other sizes and plans, more. (id:47351)
