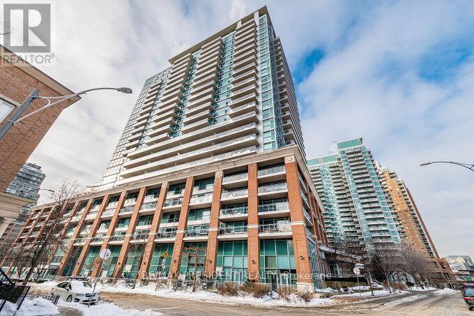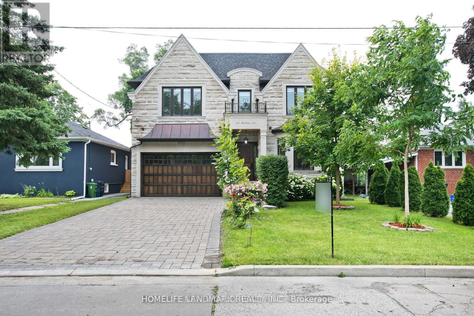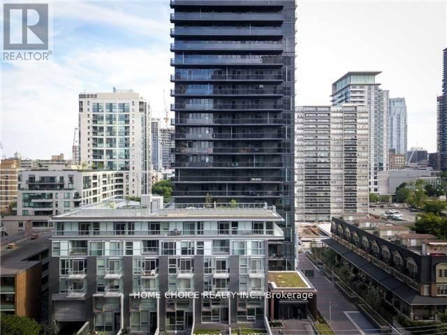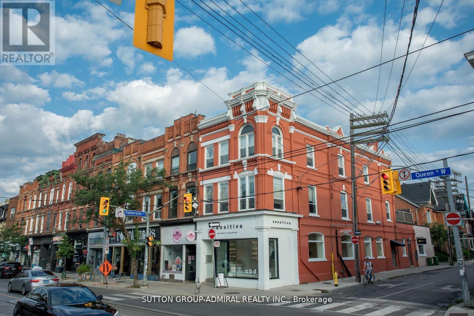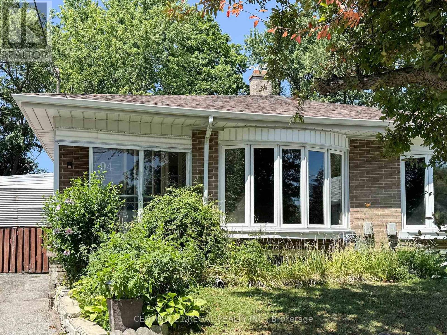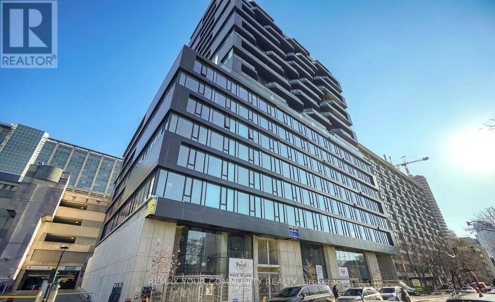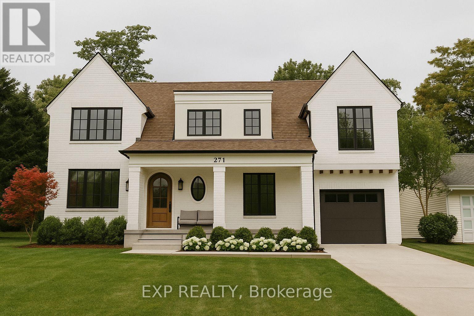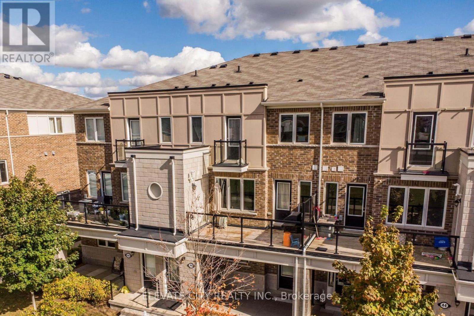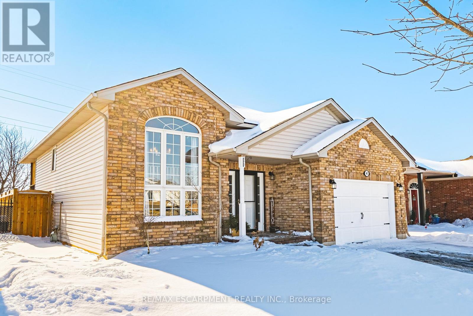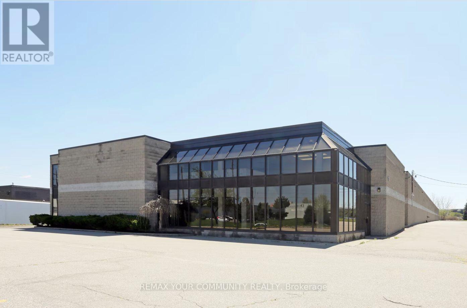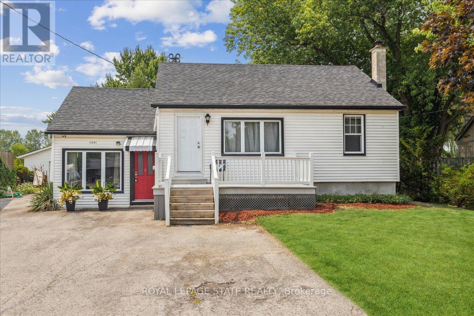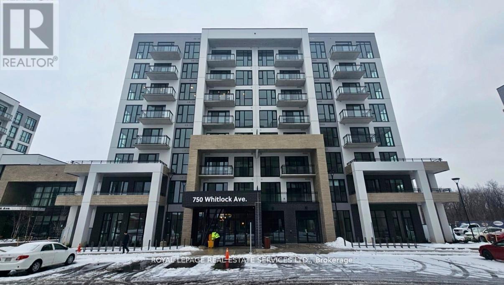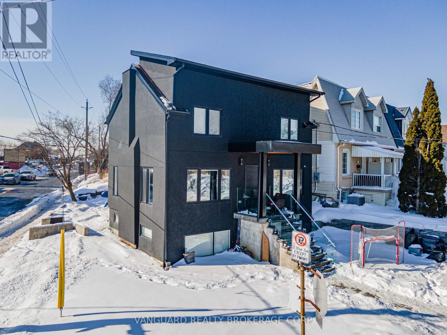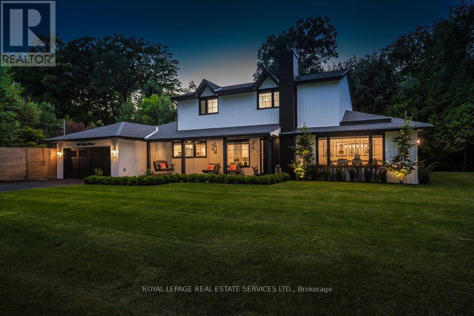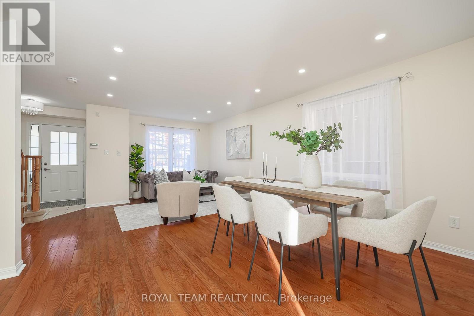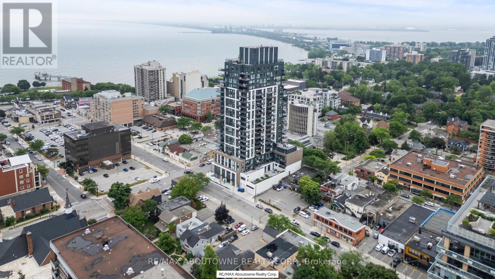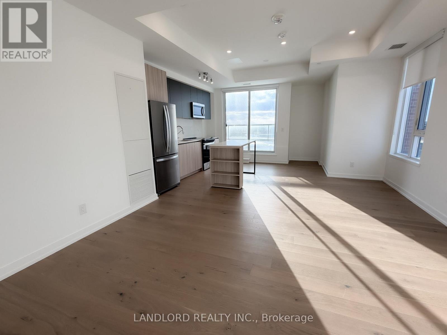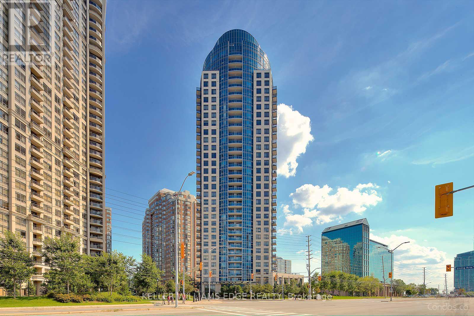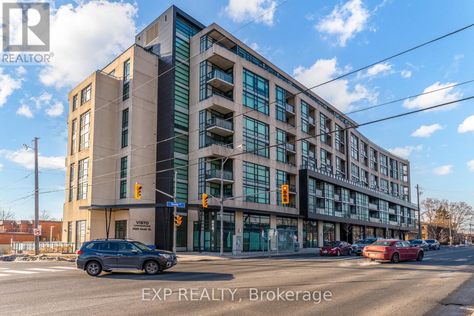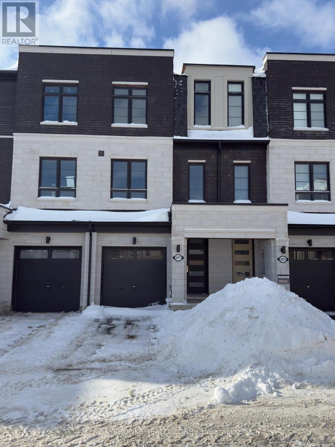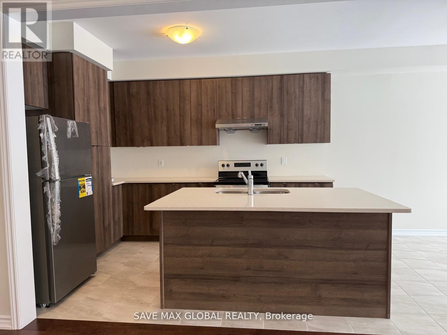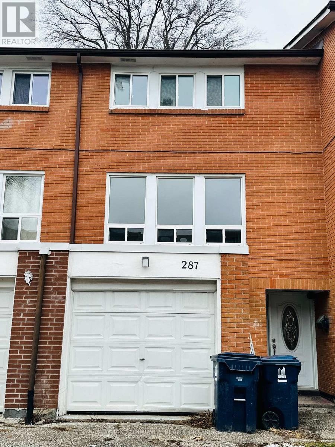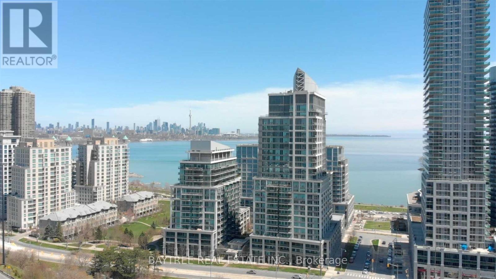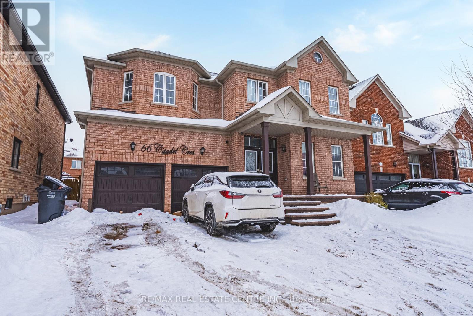1010 - 80 Western Battery Road
Toronto, Ontario
Prime Liberty Village! Walking Distance to transit, groceries, cafes, pubs, restaurants, andeveryday conveniences, with quick access to the lake and highways. 1 Bedroom + private Den withclosed off doors. Floor-to-ceiling windows brings in strong natural light and frames anunobstructed east-facing CN Tower and skyline view from your Huge 30X6 Balcony. Freshlypainted, brand new flooring and updated kitchen. Parking and a full-size locker is included forextra storage. The building delivers on amenities with 24-hour concierge, indoor pool, saunas,gym, yoga studio, guest suites, and ample visitor parking. (id:47351)
#basement - 343 Horsham Avenue
Toronto, Ontario
NEW & Bright 2-bedroom Walk-out basement in a high-demand neighborhood! Featuring a stylish bathroom, private entrance, large exclusive washer/dryer, and a dedicated parking spot. Filled with natural light. Everything is Brand NEW! Just steps to schools, transit, parks, trails, shops, and minutes to Hwy 401, North York Centre, and the subway. (id:47351)
1403 - 101 Erskine Avenue
Toronto, Ontario
Bright & Spacious 1 Bedroom + Den , 2 washrooms, Approx. 700Sqft. Laminate Throughout. Designer Kitchen Cabinetry W/ Built-In Appliances. Conveniently Located At Midtown Yonge st/ Eglinton Area. Minutes From The Subway. Enjoy The Vibrancy Of Yonge Street W/ Prestigious Shops & Superb Dining! One Parking Included. Amenities Including: 24Hr Concierge, Roof Garden On 6th Floor W/ Infinity Pool & Lounges. Gym, Billiards, Party Room, Yoga Studio, Theatre & More (id:47351)
2nd Flr - 652 Queen Street W
Toronto, Ontario
Rare Opportunity To Lease This Sunny 2nd Floor Retail Unit. Located On A Busy Corner With Great Exposure On Queen St W And Palmerston Ave. Well Equipped With Numerous Upgrades, Large Windows Throughout, High 10'3" Ceilings, Move-In Ready & Ideal Space For Countless Uses Such As Studio Space, Retail, Or Professional Office & More! (id:47351)
94 Billington Crescent
Toronto, Ontario
This well-loved 4 br backsplit home offers generous living space on an impressive pie-shaped lot (71 ft wide at the back and 140 ft deep). The home features spacious principal rooms and a bright, functional layout. A beautiful bay window in the living room fills the space with natural light, creating a warm and welcoming atmosphere. While the home has been lovingly maintained, it presents a great opportunity for buyers to update and personalize it to their taste. With a bit of renovation, this home can truly shine. Enjoy the privacy of a large backyard, ideal for relaxing, gardening, or entertaining guests. Located in a family-friendly neighbourhood known for excellent schools, including Donview Middle Schools Gifted Program and Victoria Park Collegiates IB Program. Conveniently situated close to parks, schools, shopping, and major transit routes. Easy access to TTC, the 401/404/DVP, a direct bus to York Mills subway, and Downtown Express Route #144. (id:47351)
1408 - 195 Mccaul Street
Toronto, Ontario
Newer building, studio unit in unbeatable core Toronto location. Boasting bright and functional living space. Modern finishes throughout including 9ft ceilings, floor-to-ceiling windows, exposed concrete feature walls and ceiling, gas cooking, S/S appliances and so much more. Steps to U of T, OCAD, streetcar, subway, hospitals, restaurants, bars, shopping and more. Hotel-like amenities include sky lounge, concierge, fitness studio, large outdoor sky park with BBQ, dining and lounge areas. Move in today! (id:47351)
271 Linden Avenue
Burlington, Ontario
Discover this rare opportunity to own a piece of paradise in the highly sought-after Shoreacres neighbourhood of South Burlington. This stunning property is located on a much-desired, mature tree-lined street and comes complete with **city-approved permits and architectural plans** to build your dream home. The existing 3+2 bedroom bungalow is in excellent condition and features a fully finished basement, making it an ideal rental property to generate income while you finalize your building plans. You have the flexibility to either purchase the property with the plans and permits, or we can build the home for you. This is an incredible chance to live in one of Burlingtons most prestigious areas. Contact for more details and to arrange a private viewing. (id:47351)
46 Daylily Lane
Kitchener, Ontario
Welcome to a rare park-facing stacked townhome in Kitchener's highly desirable Wildflowers community. Enjoy uninterrupted southwest views of Seabrook Park and breathtaking sunsets from your expansive private terrace, an ideal space for entertaining, relaxing, or working from home outdoors. Inside, the thoughtfully designed open-concept main level is flooded with natural light and showcases a contemporary kitchen with granite countertops, stainless steel appliances, and ample space for everyday dining. The upper level offers a well-appointed layout with two spacious bedrooms, each featuring its own private ensuite bathroom, perfect for professionals, roommates, or small families. The primary retreat is highlighted by a spa-style 5-piece ensuite and a private balcony with elevated third-storey views. Convenient upper-level laundry completes the home. One owned parking space is included, with visitor parking available. Located steps from trails and green space, and just minutes to transit, shopping, schools, and major amenities, this home delivers comfort, convenience, and an exceptional lifestyle. (id:47351)
47 Fuller Drive
Haldimand, Ontario
Step inside and prepare to be impressed. This tastefully decorated, extensively updated home is ideal for the discerning buyer. With 2 bedrooms on the main floor (dining room could be converted back to 3rd bedroom), 2 bedrooms on the lower level and 2 full bathrooms, this home has room for the whole family. Both levels have been beautifully updated with thoughtful, yet practical upgrades. The stunning, bright white modern kitchen features a tiled backsplash, ample cupboard space, generous counter space, pot lights, as well as a beautiful new island with seating for four. The spacious family room boasts a soaring cathedral ceiling, creating a welcoming atmosphere for relaxing or entertaining. Throughout the home, you'll find updated flooring-primarily wide-plank, easy-care laminate-extra-tall baseboards and abundant closet/storage space. Outside, enjoy a double asphalt driveway, oversized garage and a fully fenced backyard with new patio area and gazebo with no immediate rear neighbours for added privacy. Ideally located in a popular Caledonia neighbourhood, this impressive, well cared for home is a must-see. Close to all amenities. Room sizes approximate. (id:47351)
#2 - 11 Bodine Drive
Brantford, Ontario
Unbeatable value for dry storage or light industrial use. Rare opportunity to lease up to 30,000 sq. ft. in Brantford's most sought-after industrial park. Clean, dry storage facility with ample on-site parking, suitable for vehicle parking or additional dry storage (to be determined) .Gross lease includes TMI and utilities. Tenant responsible only for tenant insurance. Exceptional value and flexible terms for the location, cleanliness, space and safety. Secure, fully fenced property with security cameras and multiple access points providing excellent circulation and functionality.Prime location with immediate access to Hwy 403 via Garden Avenue, and walking distance to amenities and public transit. Ideal for users seeking flexibility, security, and exceptional value.Lots of Outdoor storage available (to be discussed and value to be determined)one Drive-in door 12 x 14, 3 loading bays, clean and open space for any sort of storage uses, heating coils + industrial heaters (id:47351)
1591 Merrittville Highway
Thorold, Ontario
Welcome to 1591 Merrittville Hwy - A fantastic opportunity for first-time buyers or investors! This charming 3-bedroom bungalow is ideally located just minutes from Niagara College, Brock University, shopping, schools, and the 406, with quick access to Welland, Fonthill, and Thorold. This home features a bright, modern kitchen, and laminate flooring throughout. Enjoy outdoor living with two composite decks, complete with a hot tub featuring a brand new motor and control panel (2025). Perfect for entertaining in both the front and back yards. Updates include newer windows, insulation, electrical, and plumbing for peace of mind. The lower level offers a cozy rec room with a gas fireplace. Bonus features include a converted garage currently set up as a golf simulator (easily converted back), and a 15x12 workshop in the backyard with hydro and concrete flooring-ideal for hobbyists or extra storage. Furnace 2013, Plumbing 2013, Electrical 2013, HWT 2020, Roof 2009, Septic pumped and Cistern (new pump & waterline) serviced & cleaned Aug 2025. Don't miss your chance to own this well-maintained, move-in ready home in a convenient location! (id:47351)
406 - 750 Whitelock Avenue
Milton, Ontario
Experience stylish, maintenance-free living in this beautiful one plus one suite at the new Mile & Creek by Mattamy Homes. This bright and spacious with an open-concept layout with floor to ceiling windows that illuminate the suite with natural light and showcase stunning, unobstructed views of the Milton Escarpment, a perfect setting for enjoying beautiful evening sunsets. Walk to oversize balcony (200sq ft) where you can enjoy morning coffee or bath in sun. The modern kitchen features elegant finishes, and stainless steel appliances, including a fridge, stove, dishwasher, microwave, and stackable washer/dryer. Den function as full size room with doors and lights. This suite truly stands out! Additional Highlights Include In-Suite Laundry, Smart Thermostat Climate Control, Locker, One Parking and Internet. Residents Enjoy Access To Exceptional Building Amenities Such As A Fully Equipped Fitness Centre, Games Room, Media Room, And 24/7 Building Security. Perfectly Situated Next To A Park And Just Minutes From Grocery Stores, Shops, And Everyday Conveniences, This Condo Offers A Blend Of Comfort, Style, And Convenience In A Vibrant, Growing Neighbourhood. (id:47351)
410 Maybank Avenue
Toronto, Ontario
Experience the perfect blend of modern luxury and investment potential in the Junction! Meticulously reconstructed in 2022, this stunning two-dwelling home offers 1,709 sq ft of bright, open-concept living space. The main level features premium hardwood floors, a chef-inspired kitchen with built-in appliances, and a private second-level rooftop deck-perfect for entertaining or relaxing. A fully permitted one-bedroom basement suite with large windows, private laundry, and a separate walk-up entrance adds flexible living options-ideal for rental income or multi-generational living. Beautifully finished with porcelain tile flooring and granite countertops. All major systems are new and modern, including a 200-amp electrical panel, plumbing, and high-efficiency HVAC with HRV, wrapped in a sleek stucco exterior. Situated on a rare corner lot with two-car parking and R(d0.6) zoning, offering potential for laneway housing. This is a true turnkey, like-new home in Toronto's vibrant Junction neighborhood-luxury living with smart investment potential. (id:47351)
169 Oakes Drive
Mississauga, Ontario
Absolutely gorgeous Modern farmhouse Masterpiece in the heart of Mineola! This charming fullyrenovated 5 bed 4 bath home nestled on a prestigious 90 x 200 mature lot on a quiet streetoffers everything you desire. A charming front porch provides for great curb appeal.Enterthrough the solid wood front door into a spacious front foyer with custom built in closets &ship lap feature wall. Enjoy entertaining in the expansive sun-filled main level featuring aMAIN FLOOR PRIMARY bedroom with spa like ensuite, wide plank engineered naked white oakflooring flows throughout, a breathtaking chefs kitchen with custom cabinetry, Wolf 6 burnerrange, high end stainless steel appliances, quartz counter tops and backsplash, a large prepisland and a second island dining table with barstool seating. The kitchen is open to astunning family room with vaulted ceilings and vented skylights , gas fireplace with floor toceiling porcelain surround and custom built-ins. Walkout from both kitchen and family room tounwind in a spectacular private, professionally landscaped resort style backyard oasisfeaturing a concrete salt water pool, large paver patio, fire pit area and lush perennialgardens. Take the solid oak, open riser staircase to the second floor where hardwood flooringcontinues through 4 spacious bedrooms. Bedrooms 2 & 3 feature vaulted ceilings and featurewalls. A gorgeous 4 piece bath with a custom glass shower completes the second level. The fullyfinished lower level is designed for comfort and functionality offering a comfy rec room withship lap feature wall and built-in electric fireplace, wide plank premium vinyl flooring, 3piece bath, laundry room with custom cabinetry, & a sauna. This extraordinary home blendsthoughtful design with top-tier finishes, all in one of Mississaugas most sought-afterneighbourhoods. This is more than just a house, its a meticulously maintained retreat, prideof ownership is obvious. Dont miss the opportunity to make it yours! (id:47351)
2439 Hollybrook Drive
Oakville, Ontario
Welcome to 2439 Hollybrook Drive, Oakville - Westmount! Nestled on a quiet, family-friendly street in the heart of Westmount, this beautifully maintained detached home built by Mattamy Homes offers 3+1 bedrooms and 4 bathrooms, and feels refreshingly like new. Move-in Ready !Step inside to discover a freshly painted interior and one of the most practical layouts in the neighborhood. The open-concept main floor features a bright and functional kitchen overlooking the backyard, complete with brand-new stainless steel appliances-stove, dishwasher, and fridge. The living area is bathed in natural light and showcases a professionally smoothed ceiling (no popcorn!) with sleek new pot lights. Comfortable Living Spaces! Upstairs, you'll find three spacious bedrooms, including a serene primary suite with its own ensuite bathroom. The professionally finished basement adds exceptional value with a fourth bedroom, a full bathroom, and a generous recreation area perfect for family gatherings or a home office setup. Enjoy parking for up to four vehicles three in the driveway and one in the garage.You'll love the unbeatable location: Walking distance to top-rated public and Catholic schools Steps from scenic trails, lush parks, and a nearby golf course Just 10 minutes to Lakeshore/Bronte Harbour with charming restaurants and breathtaking lake views Under 10 minutes to Bronte GO Station, 5 minutes to QEW, and 10 minutes to Highway 407A short drive on the QEW takes you to Burloak Plaza, featuring Home Depot, Cineplex, and a soon-to-open Costco, plus a variety of specialty shops and dining options. (id:47351)
307 - 2007 James Street
Burlington, Ontario
Welcome to this exquisite, newly built condo - an urban sanctuary that blends contemporary elegance with the best of downtown Burlington living.Ideally located in the heart of the city, this 2-bedroom, 2-bathroom residence offers the perfect balance of style, comfort, and convenience. Step inside to discover a bright, open-concept layout that seamlessly integrates the living room, dining area, and modern kitchen - perfect for both relaxing and entertaining.Residents enjoy access to an exceptional array of amenities, including an indoor lap pool, yoga and wellness studio, rooftop lounge with BBQs, party and games rooms, fully equipped fitness centre, guest suites, pet wash station, 24-hour security, and more. Just steps from the waterfront, scenic trails, shops, restaurants, and all major amenities, this is downtown living at its finest. (id:47351)
608 - 3100 Keele Street
Toronto, Ontario
Vacant, move in ready 1132sqft unfurnished professionally-managed 2-bedroom 2-bathroom plus den corner suite with 356 sqft terrace in The Keeley: a new development overlooking the lake of Downsview Park and walking distance to Downsview train & subway stations (little as ~20 minutes to downtown)! Parking and locker included. Layout with 9' ceilings, open plan kitchen/living room that walks out to west-facing terrace, north-exposure primary bedroom with north-facing balcony, walk in closet, and ensuite 3pc bathroom, then south-exposure second bedroom with built-in closet, and between the bedrooms a den/office space with laundry closet. Floor plan among listing images and attached to listing. Features and finishes include: new laminate flooring throughout, stone countertops, stone backsplash, Whirlpool stainless steel appliances, Blomberg laundry machines, two-tone kitchen cabinets, tiled tub & shower stalls, and more! || Appliances: Fridge, electric range, range microwave, dishwasher, washer, dryer. All existing window coverings. All existing light fixtures. || Building Amenities: Refer to listing images to see all! || Utilities: Tenant for utilities through Carma.. (id:47351)
2001 - 330 Burnhamthorpe Road W
Mississauga, Ontario
Welcome to Unit 2001- 330 Burnhamthorpe Rd W. This Spacious one-bedroom plus den suite, with the den offering flexibility as a second bedroom or home office. The unit features a modern open-concept layout, in-suite laundry, and a full bathroom. Enjoy exceptional amenities in a well-maintained, luxury Tridel-built residence boasting an excellent walk score. Ideally situated in the heart of Mississauga's downtown core, just steps from Square One Shopping Centre, Celebration Square, and major transit hubs. Close to public transit, schools, and libraries, this location offers the perfect balance of comfort and convenience. Easy access to Highways 403, 401, and the QEW ensures seamless commuting. An ideal opportunity for professionals, couples, or small families. (id:47351)
610 - 2522 Keele Street
Toronto, Ontario
Welcome To This Stunning Condo In The Highly Coveted Maple Leaf Community! Featuring 2 Bedrooms & 2 Bathrooms With A Bright & Spacious Split Bedroom Layout Offering Functionality & Privacy Making It Ideal For First Time Buyers, Downsizers & Investors. Step Into A Modern Kitchen Featuring Stainless Steel Appliances, Double Sink & A Large Breakfast Bar. Both Bedrooms Are Generously Sized, Each Boasting A Large Walk-In Closet, While The Primary Bedroom Includes A 4-Piece Ensuite For Added Comfort. Open The Upgraded & Elegant Zebra Blinds & Watch The Natural Light Pour In Creating A Warm & Inviting Setting. Step Outside Onto Your Private Balcony, The Perfect Spot To Relax And Enjoy The Fresh Air. This Unit Has Been Freshly Painted Making It Completely Move-In Ready. Don't Miss The Added Bonus of Upgraded Flooring & Newer High-End Washer & Dryer. Enjoy The Convenience Of A Dedicated Parking Space And Locker, As Well As A Bus Stop Right At Your Doorstep. With Quick Access To Hwy 401 And Proximity To All Amenities, This Is Urban Living At Its Finest! Visto Condos Offers Amazing Amenities - Rooftop Terrace With BBQs, Gym, Party Room. Maintenance Fee Includes Cable, Internet & Heat. (id:47351)
5977 Saigon Street
Mississauga, Ontario
Brand New, Never Lived In 4 Bedroom Townhome In Prime East Credit Mississauga Location. This Spacious 3 Storey + Full Basement Home Features High Ceilings, Garage & Driveway Parking For 2 Cars, 4 Bathrooms, Hardwood & Ceramic Tile Throughout All Main Areas, Open Concept Kitchen With Large Island, Large Dining Room Featuring Coffered Ceiling Detail & Walkout To Private Deck, Primary Bedroom With 2 Separate Closets, Balcony & 4 Pc Ensuite. Located In Close Proximity To Schools, Parks, Restaurants, Square One, Highways 403/401 & 407. Don't Miss This Opportunity! (id:47351)
18 Lipscott Drive
Caledon, Ontario
Welcome to this brand-new home nestled in the picturesque and rapidly growing Caledon Trail community. Ideally located at the intersection of Mayfield Road and McLaughlin Road, this spacious 4-bedroom, 3-bathroom residence offers the perfect blend of comfort, style, and convenience.Boasting over 2,000 sq. ft. of modern living space, this home is designed for today's families. Pristine finishes flow throughout, complemented by large windows that flood the home with natural light, sleek flooring, and a thoughtfully designed open-concept layout. The contemporary kitchen features high-end appliances, ample cabinetry, and a seamless connection to the bright and airy living area-perfect for both entertaining and relaxing evenings at home.Each bedroom offers generous space and privacy, while the primary suite serves as a peaceful retreat, complete with a walk-in closet and a private en-suite bathroom.Located in one of Caledon's most sought-after neighborhoods, this home is just minutes from Mount Pleasant GO Station, shopping, schools, and parks. Commuters will appreciate the easy access to major roadways, making daily travel effortless.Available for lease at $3,200 + utilities, this exceptional home offers outstanding value for the lifestyle and convenience it provides. (id:47351)
287 Lower Level - 1605 Albion Road
Toronto, Ontario
Great Location, 1 Bedroom Basement Apartment with Separate entrance , Close To All Amenities Minutes To Albion Mall, Grocery Stores, schools, TTC, Humber College, Hospital, and Public Library. (id:47351)
2108 - 2121 Lake Shore Boulevard W
Toronto, Ontario
Welcome to Voyager I at Waterview by Monarch Developments, a premier waterfront residence in Toronto's vibrant Humber Bay Shores, just minutes from the downtown core. This exceptionally well-maintained, never-before-tenanted suite (originally a 2 bedroom layout), has been thoughtfully converted into an expansive 700 SF+ open-concept One Bedroom + Den, perfectly suited for modern living and effortless entertaining. The interior features 9Ft ceilings, floor-to-ceiling windows, luxury finishes, hardwood floors and no carpet throughout, while the modern kitchen boasts a sleek breakfast bar, brand new stainless steel fridge, stove and microwave along with a built-in dishwasher and in-suite security panel. The primary bedroom offers a serene retreat with a private ensuite, soaker tub and a large custom closet. The highly versatile, oversized den easily functions as a second bedroom, home office or media room. Enjoy seamless indoor-outdoor living with three distinct walkouts to a massive 155 SF balcony showcasing stunning southwest views of the lake and city. This all-inclusive lease covers heat, hydro and water and includes the use of one locker and a prime parking spot conveniently located next to the elevator. Residents have access to world-class resort-style amenities including: 24hr security, indoor pool, fitness centre, hot tub, sauna, golf simulator, theatre, guest suites and an exclusive Rooftop Sky Lounge. This pristine residence is just steps to waterfront trails, parks, shops, restaurants, TTC, GO Transit, major highways and just about anything you could need. Don't miss out on this exceptional value and rarely offered suite in one of Toronto's most sought after Waterfront communities! (id:47351)
66 Citadel Crescent
Brampton, Ontario
***Excellent Location!! Prestigious Highlands Of Castlemore!! 3000 + sqft, 5 Bedrooms, 5 Washrooms. Stamped Concrete Driveway. Study On Main Level, Gourmet Eat -In Kitchen With Granite Counters And Potlights. Walk/Up Basement. Nearby Grocery Store, Shopper Drug Mart, Chalo, Freshco, Step Away From Mount Royal School. No Carpet. (id:47351)
