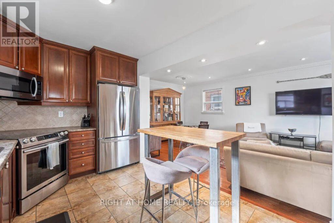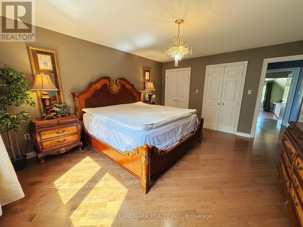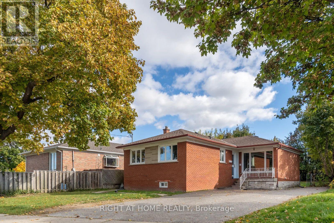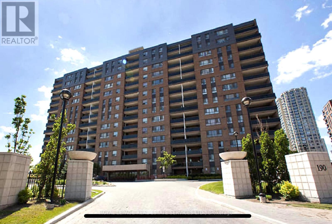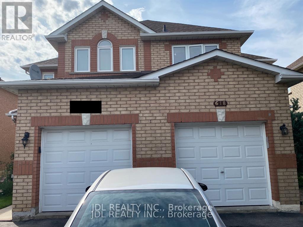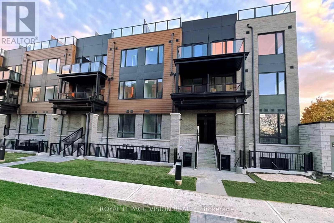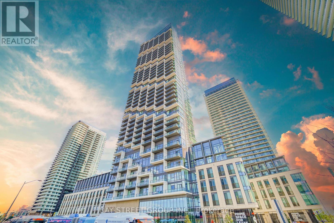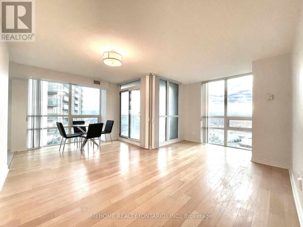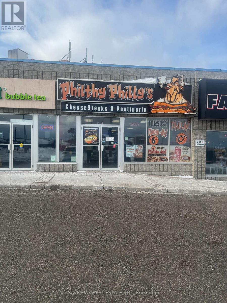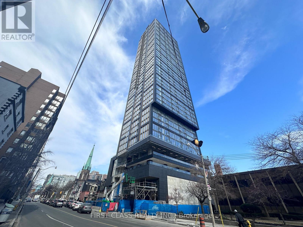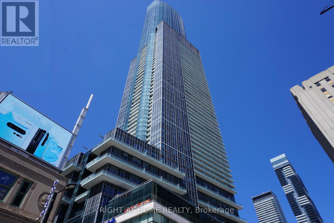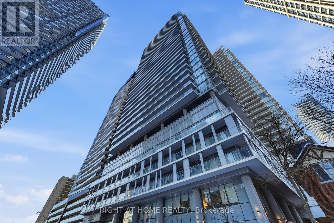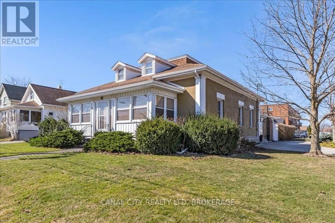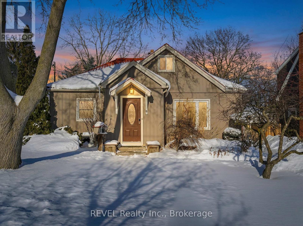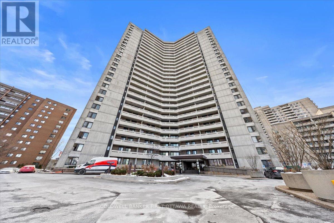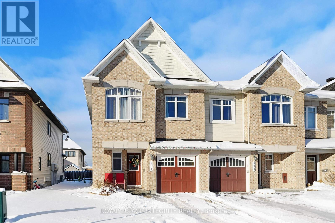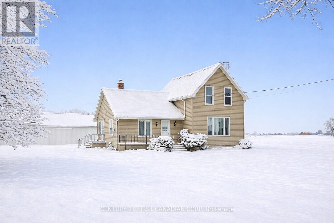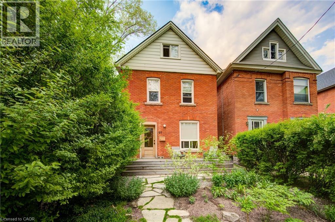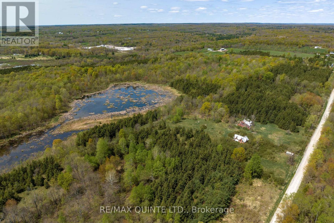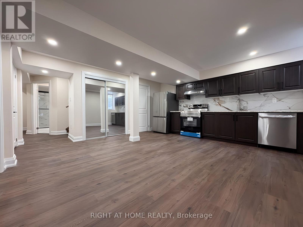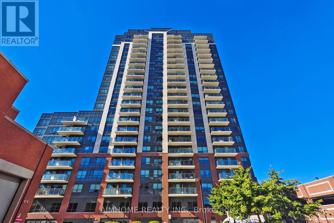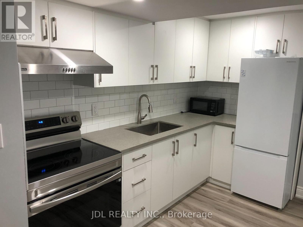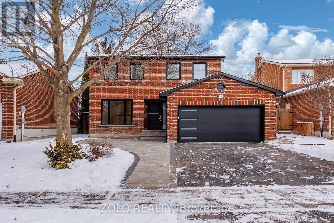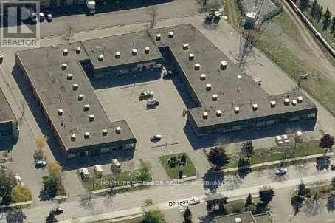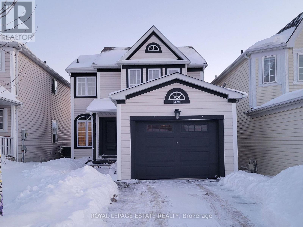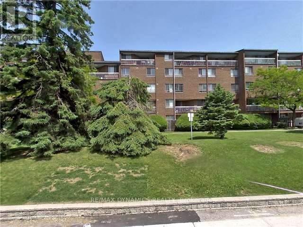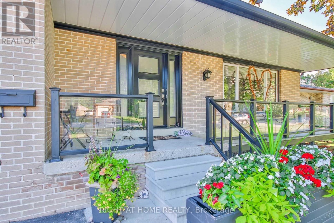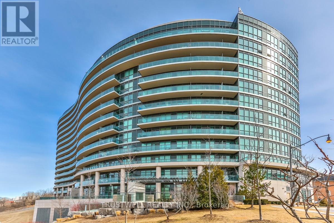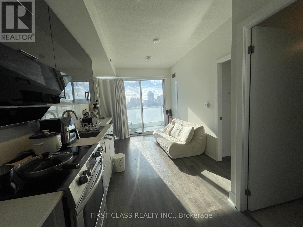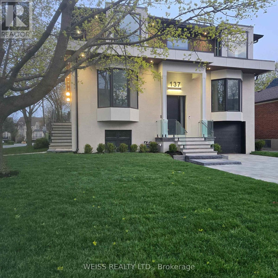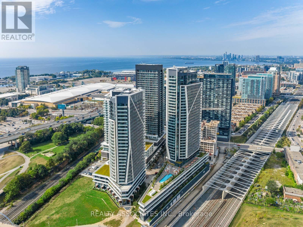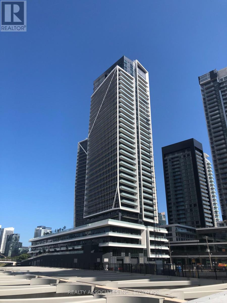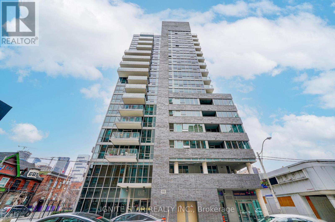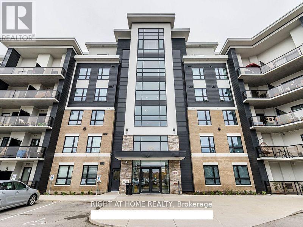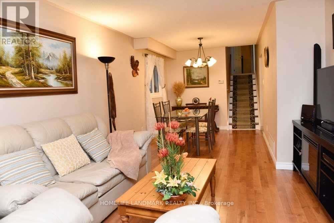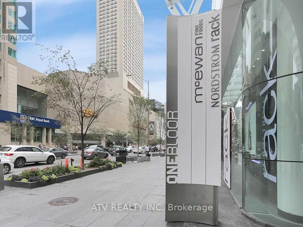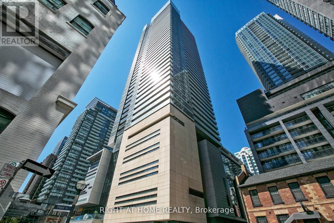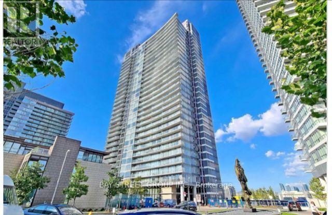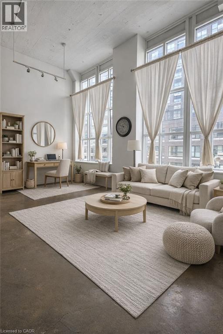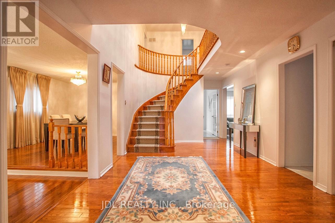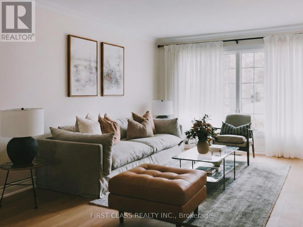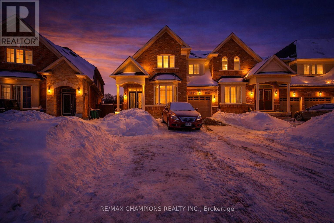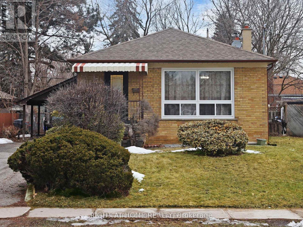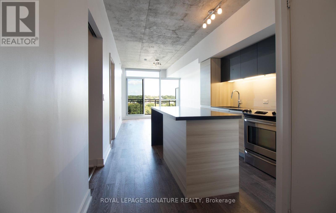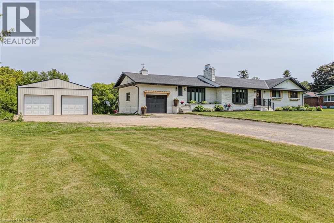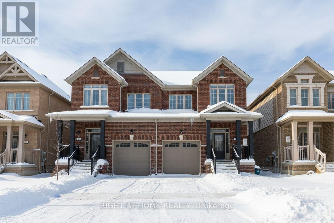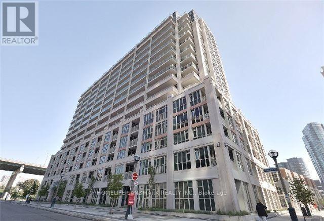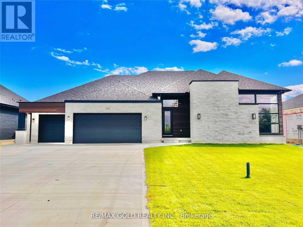16 Connie Street
Toronto, Ontario
STEP INTO COMFORT AND STYLE AT 16 CONNIE ST! THIS BEAUTIFULLY UPDATED HOME OFFERS THE MAIN AND THE SECOND/ATTIC FOR LEASE GIVING YOU THE FEEL OF BEING IN A MUCH LARGER HOME WITH PLENTY OF SPACE TO LIVE, WORK, AND RELAX. THE MAIN FLOOR FEATURES AN OPEN-CONCEPT WITH A LARGE LIVING/DINING AREA A MODERN KITCHEN WITH ALL STAINLESS STEEL APPLIANCES, WHILE THE UPPER LEVEL OFFERS BRIGHT BEDROOMS AND 2 FULL BATHROOMS. ENJOY YOUR OWN PRIVATE LAUNDRY AND MASSIVE 140FT OF OUT DOOR BACK YARD SPACE WITH PARKING FOR UP TO 4 CARS. NESTLED ON A QUIET STREET CLOSE TO SCHOOLS, PARKS, 2 MINS TO HWY 401, 6 MINS TO YORKDALE SHOPPING MALL, 20 MINS TO PEARSON INTERNATIONAL AIRPORT DOES THIS GET ANY BETTER? COME AND TAKE A LOOK.S/S , FRIDGE, STOVE, DISHWASHER, MICROWAVE. WASHER & DRYER, HARDWOOD FLOORS, POT LIGHTS, 1 PARKING. HYDRO AND ENBRIDGE WILL BE SPLIT 60/40 WITH MAIN FLOOR AND BASEMENT APARTMENT (id:47351)
B3 - 2415 Jarvis Street
Mississauga, Ontario
**Fully Furnished Luxury Home | 2415 Jarvis Street, Mississauga**Available: South-Facing Bedroom with Private 2-Piece Bathroom** Welcome to this beautifully maintained, turnkey home in one of Mississauga's most sought-after neighborhoods-Erindale Village. Move right in with everything stylishly furnished; all you need to bring is your suitcase.The available bedroom (#3) is located on the second floor, facing due south and filled with natural light-a sunlit retreat perfect for brightening even the longest Toronto winters. It includes your own private 2-piece bathroom (sink & toilet), while the shower is shared with one other UTM male student.The home currently houses three respectful occupants on the second floor: two UTM students and one male professional engineer, fostering a quiet, studious, and mature living environment-ideal for a UTM male student seeking comfort and focus.Set against a tranquil ravine and Credit River backdrop, the property offers both privacy and serene green views. Enjoy walking distance to the University of Toronto Mississauga (UTM), easy access to public transit, Erindale Park, shopping, dining, and major highways (QEW & 403)**This is a rare opportunity to reside in a fully furnished luxury home within Erindale Village-where convenience, comfort, and community come together** (id:47351)
7a - 7 Westhumber Boulevard
Toronto, Ontario
WELCOME TO 7 WESTHUMBER BLVD. A BRIGHT AND SPACIOUS 3 BEDROOM 2 BATH MAIN LEVEL UNIT AVAILABLE IMMEDIATELY FOR LEASE IN A QUIET FAMILY-FRIENDLY NEIGHBOURHOOD. THIS WELL MAINTAINED HOME FEATURES A LARGE LIVING AND DINING AREA, A MODERN KITCHEN WITH FULL SIZED STAINLESS STEEL APPLIANCES AND 3 GENEROUS SIZED BEDROOMS WITH AMPLE NATURAL LIGHT. ENJOY THE OVERSIZED SHARED BACK YARD AND PARKING FOR YOUR 2 CARS THIS HOME IS CONVENIENTLY LOCATED NEAR TRANSIT, PARKS, SCHOOLS,SHOPPING, RESTAURANTS HUMBER COLLEGE, 12 MINS TO YORKDALE MALL, 8 MINS HWY 401 AND 15 MINS TO PEARSON INTERNATIONAL AIRPORT MOVE IN AND MAKE THIS YOUR HOME. ALL UTILITIES SPLIT 50% WITH BASEMENT APARTMENTS (id:47351)
1108 - 190 Clark Boulevard
Brampton, Ontario
Room to Live, Grow & Breathe. This rarely offered 3-bedroom suite is ideal for a growing family or anyone looking to downsize without giving up space. With generous square footage and a thoughtful layout, there's room for everyone-and everything. The kitchen has been thoughtfully updated, offering a modern and functional space. The generous primary bedroom includes a private 2-piece ensuite and walkout to the balcony, while the remaining bedrooms offer flexible use for family, guests, or a home office. Nestled in a family-friendly neighbourhood. Schools and parks, libraries and community centres close by. With transit options right at your doorstep, along with quick connections to GO Transit, ZUM, and major highways like the 407 and 410. This welcoming suite is ready for you! Pet friendly building. Tenant to pay hydro and water. (id:47351)
618 Leatherleaf Drive
Mississauga, Ontario
This Lovely Well Maintained 2 Story Semi-Detached Home In The Heart Of Mississauga. Close To Amenities, Schools, Transit, Hwys, CommCentre, Parks, Shops & More. Beautiful Home Has A Large Living/Dining Rm Leading To A Bright Breakfast Area With An Open Concept. W/O Deck Featuring A Landscaped, Fully Fenced Backyard To Family Room. Stunning 3 Bedroom. Move In Ready Condition. (id:47351)
18 - 113 Marydale Avenue
Markham, Ontario
Brand New, Never-lived in Corner Unit, Stacked Townhouse in the heart of Markham. This spacious, open-concept home offers 3 bedrooms and 2.5 Bathrooms with a large private rooftop terrace ideal for BBQs and entertaining. Large windows and High Ceilings provide a bright and comfortable living experience. Brand new modern kitchen with stainless steel appliances. Located conveniently close to Walmart, Costco, Top-rated schools and public transit. Very close to Highways 407 and 401. Available Immediately! (id:47351)
4512 - 1000 Portage Parkway
Vaughan, Ontario
This bright one-bedroom unit in the heart of Vaughan Metropolitan Centre features laminate floors, 9-foot smooth ceilings, a modern kitchen with stainless steel appliances, and a large balcony with a north-facing view. Just steps from the VMC Subway Station and close to Vaughan Mills, York University, and other amenities. The building offers 24/7 concierge service, a gym, squash court, basketball court, running track, yoga facilities, rooftop pool, and meeting rooms. Partially Furnished. Funitures as shown on picture. Move in anytime. A must-see! (id:47351)
1209 - 88 Grangeway Avenue
Toronto, Ontario
STUDENTS ARE WELCOME! Very Bright & Spacious Partially Furnished 2-Bedroom Unit in Excellent Location. This over 1,000 sq ft unit features floor-to-ceiling windows & laminate flooring throughout. The gourmet kitchen includes a breakfast area, granite countertops, & stainless steel appliances. Conveniently located just steps to the Scarborough RT & bus stations, with easy access to Hwy 401. Minutes to Scarborough Town Centre, grocery stores, restaurants, banks, schools, libraries, and parks. Close to the University of Toronto Scarborough campus. Enjoy 24-hour concierge service & great facilities, including an indoor swimming pool, exercise room, party room, sauna, theatre, billiards, guest suite, and much more! **EXTRAS** S/S Fridge, Stove, Range Hood, B/I Dishwasher, Washer, Dryer, All Existing Window Coverings, All ELFs, Wall-Mount Shoe Shelf, Wall-Mount Mirror, and Wall-Mount Wood Shelf in the Washroom. (id:47351)
#4 - 726 Kingston Road
Pickering, Ontario
Philthy Phillys restaurant for sale. Operating Mon to Thu, Sun 11am to 10pm, Fri-Sat 11am 11pm. Low franchise fees . Approx. $14K weekly sales with low rent of $6,400/month (including TMI & water). Located in a busy plaza with Bank and other retail businesses, offering strong foot traffic. Excellent opportunity for a new owner-operator. Please do not go direct and talk to employees. Call Listing Agent for all enquiry. Has potential to incorporate cloud kitchen concept, contact for more details (id:47351)
801 - 319 Jarvis Street
Toronto, Ontario
Welcome to Prime Condo by Centrecourt, offering modern living in the heart of downtown. This well-maintained one-bedroom unit in a two-year-old building features a smart, efficient layout with no wasted space.Enjoy southern exposure with abundant natural light and open views, plus excellent privacy. Steps to the subway, Eaton Centre, TMU, and the University of Toronto, with quick access to major highways for easy commuting.Residents enjoy premium building amenities, making this an ideal home for those seeking comfort and convenience in a prime downtown location. (id:47351)
4207 - 386 Yonge Street
Toronto, Ontario
Immaculate 3 Br Corner Unit In 'Aura At College Park' Condo. Bright Se Exposure With Unobstructed Lake & Downtown Views. H/W Floor Thru-Out. 9'Ft Ceiling. Open Concept With Granite Kitchen Island. Direct Access To College Subway Station. Walking Distance To U Of T, Toronto Metropolitan University, Eaton Centre, Financial District, Shopping & Restaurants And More! 24 Hours Concierge. Photos Are From Previous Listing. (id:47351)
2112 Nt - 99 Broadway Avenue
Toronto, Ontario
Live at Citylights on Broadway - North Tower, where modern design meets exceptional lifestyle amenities. Ideally located steps to the subway and surrounded by top restaurants and shops. Enjoy The Broadway Club's impressive indoor and outdoor amenities including pools, amphitheatre, fitness centre, and party room with chef's kitchen. Bright 1-bedroom, 1-bath suite with north exposure, balcony, and locker included. (id:47351)
49 Pine Street S
Thorold, Ontario
Charming 4 bedroom home in the heart of Thorold! This spacious 2547 sq/ft, 1.5 storey home offers the perfect blend of history, character, comfort and modern conveniences. Step inside to find a cozy living room with an electric fireplace (with the original wood fireplace still intact), a main floor bedroom and laundry room as well as a 4 piece bath. The separate dining room and family room provide plenty of space for entertaining, while the 3 season sunroom and enclosed front porch are perfect for relaxing year-round. On the second level you will find 3 additional generously sized bedrooms with ample storage as well as an another 4 piece bath. Step outside to your 24 by 38 foot inground pool and gazebo area, complete with solar panels for efficient heating and a new pool pump. The fully fenced backyard provides privacy and plenty of space for outdoor enjoyment. Additional features include a brand new high efficiency gas furnace, new central air unit, 200 amp service, basement workshop area, central vacuum, and plenty of storage throughout. Conveniently located close to schools, shopping and a short walk to Historic Downtown Thorold and all amenities, this home truly has it all. Don't miss out, schedule your showing today! (id:47351)
6 Rosslyn Avenue
Grimsby, Ontario
Welcome home to this warm and inviting bungaloft in the heart of Grimsby's charming downtown Kingsway neighborhood. Tucked away on a quiet, tree-lined street, this beautifully updated 3-bedroom, 2-bath home offers the perfect blend of comfort, character, and easy living. The bright chef's kitchen complete with premium appliances, slate countertops, and cork flooring, is ideal for cozy dinners or entertaining friends. Unwind in the private second-floor primary retreat featuring a skylight, walk-in closet, and spa-like ensuite. The main floor family room invites you to relax by the fireplace or step outside to the covered patio, where you can enjoy morning coffee or summer evenings overlooking a mature, fully fenced backyard. Thoughtful updates throughout, including a newer steel roof, upgraded services, and a garage with drive-through backyard access, make this a truly move-in ready home. Whether you're starting out, slowing down, or simply looking for a place that feels just right, this home offers comfort, convenience, and a wonderful sense of community-just steps from shops, dining, and everyday amenities. (Electric vehicle charger. Shed has power, water, concrete floor, New vinyl flooring, New shower in the powder room) (id:47351)
808 - 1171 Ambleside Drive
Ottawa, Ontario
A beautifully renovated, turnkey condo and thoughtfully upgraded. This condo offers 2-bedroom, 1full bathroom that showcases stunning cityviews and a bright, inviting layout. The home features new laminate flooring throughout, an updated bathroom, and a spacious sunken livingroom that fills with natural light. The large Kitchen provides ample cabinetry spaces alongside new appliances coupled with a dining areacomfortably accommodates a full dining set with room to spare, making it ideal for hosting. Both bedrooms are generously sized and offersubstantial closet space. Step outside to a private, oversized balcony perfect for morning coffee or unwinding at the end of the day. This suitealso includes one heated underground parking space and a storage locker.The monthly condo fee provides exceptional value, covering water/sewer, hydro, and more. Residents enjoy access to an impressive list of amenities, including guest suites, an exercise room, party room, billiardsroom, squash court, indoor pool, sauna, workshop, car wash bay, and more.Ideally located within walking distance to the future LRT, with easyaccess to transit, shopping, and everyday conveniences.A move-in ready, turnkey opportunity. Minimum 24 hours irrevocable on all offers.Kitchen appliances have been virtually staged. (id:47351)
901 Ashenvale Way
Ottawa, Ontario
Awesome property for rent in the heart of Orleans offering 3Bedroom , 2 and half bathroom with an affordable price. Must see!! (id:47351)
20385 Port Road
Chatham-Kent, Ontario
Looking for peace, minimal neighbours, and a quiet country place that still keeps you close to the water? This one delivers. Amazing setup with a dream 35' x 90' shop/garage featuring a natural-gas heated workshop side, new overhead garage doors, and a storage shed, plus plenty of room for the truck, boat, toys, tools, and real projects. Set on approximately 1+ acre, it's peaceful and private while still being just 9 minutes to Merlin and 17 minutes to Tilbury, plus only a few minutes to Lake Erie and an easy trip to Mitchell's Bay-perfect if you like to spend summer days on the water. Inside, enjoy an updated kitchen with island, open concept layout, bright living space, and 3 bedrooms, including a main floor bedroom for convenience. Paved road, municipal water, natural gas-country living with the right utilities. (id:47351)
97 Gladstone Avenue
Hamilton, Ontario
Welcome to this 3 bed/2 bathroom detached home in St Clair neighbourhood, approximately 1,420 sq. ft., has been fully renovated from top to bottom. Featuring open concept layout, newer windows, exterior doors, updated wiring, LED pot lights, plumbing, new baseboards, trim, and 800 series doors. The home boasts engineered hardwood throughout and an amazing custom kitchen with butcher blockcountertops and a stainless steel hood fan. The sun-filled main floor includes sunroom, and the luxurious bathroom offers double sinks, ceramic flooring, and a tub surround. Highlights include a second-floor laundry and an impressive finished attic. The double rear garage is equipped with hydro and double pass-through garage doors. Tenant pays Hydro/water and gas. Live next to the Escarpment alongside beautiful trails. (id:47351)
289 Woods Road
Madoc, Ontario
Discover the perfect blend of privacy and convenience with this approx. 47-acre property located just minutes from the heart of Madoc. Tucked away in a peaceful country setting, this mostly treed lot with pond offers the ideal backdrop for whatever your vision holds. Whether you're looking into building options or wanting to explore the lands potential, this parcel provides the chance for you to bring it back to life! Enjoy the best of both worlds; seclusion and proximity to town. Nearby amenities include schools, restaurants, shops, a 12-hole golf course, parks, splash pad, local arena and grocery store. Moira Lake and its public boat launch are just a short 5 to 10-minute drive away, perfect for fishing, boating, or simply relaxing by the water. With quick access to both Highway 62 and Highway 7, commuting or weekend getaways are a breeze. Don't miss this incredible opportunity to create something special on this versatile property. (id:47351)
Lower - 675 Anishinaabe Drive
Shelburne, Ontario
Welcome to this beautifully renovated 2-bedroom, 2-bathroom basement apartment that offers comfort, privacy, and modern living all in one space. Featuring a private entrance and an open, functional layout, this unit feels bright, welcoming, and easy to settle into. The kitchen features contemporary finishes and plenty of space for everyday cooking and entertaining. You'll love the convenience of two full bathrooms, in-suite laundry, and ample storage throughout the unit, making day-to-day living simple and organized. This home has been newly renovated and never lived in, giving you a fresh, move-in-ready home to enjoy. Located in a quiet, family-friendly neighbourhood close to parks, schools, shopping, and everyday amenities, this is a great place to call your future home. Tenant is responsible for cable, internet, tenant insurance, and 30% of utilities, including hot water tank rental. (id:47351)
311 - 1420 Dupont Street
Toronto, Ontario
See Virtual Tour. Welcome To 1420 Dupont St! This Beautiful Condo Is Located In Toronto's Dovercourt-Wallace Emerson-Junction Community. 1 + Den That Can Be Junior 2 Bed W/2 Full Baths. New Vinyl floor, New fresh paint, New light fixtures. New stove, Conveniently Located Next To Food Basics Grocery Store & Shoppers Drug Mart. Bloor Collegiate Institute zone ( Ontario secondary school ranking 12/745), Walking Distance To Coffee Shops & Amazing Restaurants, & Pubs! Close To Earlscourt Park, Macgregor Park, And Dufferin Grove Park. Dupont St Has A TTC stop, Only Steps Away. Landsdowne Subway Station is also under a 10 Minute Walk. If Driving, You Have Quick Access To the Gardiner Expressway! (id:47351)
30 Lavron Court
Markham, Ontario
Brand New 3-bedroom appartment with Private, Separate Entrance, All Rooms Features full Ensuite Washrooms. Enjoy a modern kitchen with new quartz countertops, High smooth ceilings , Bright lights, a nd dedicated Laundry. Conveniently located with easy access to Hwy 407 and Hwy 7, Steeles Ave, and close to shopping centers, schools, and parks,offering both convenience and a strong sense of community. 1 parking included.Tenant responsible for 40% of utilities (id:47351)
124 Kingston Road
Newmarket, Ontario
Exceptional Location in the Heart of Newmarket! Professionally Renovated, Never Lived in Since, Open Concept; 3+1 Bedroom and 4 bath Family Home Boosts Natural Light with Beautiful High-End Finishes Thru-Out with Vaulted Ceiling in Dining Room. Brand New Engineered Hardwood Flooring Thru-Out, Pot-lights Thru-Out, Modern Glass Railing, Brand New Kitchen w/Quartz backsplash and Center Island, Brand New Appliances, Upgraded Electrical Panel and much more....Feels like a Brand New Home. Eat In Kitchen Walks Out To Deck. Interlock Driveway Extension. Renovated with Drawings and Permit. Steps to School and Conveniently Located to Amenities, Shopping, Hospital, Hwy 400, Go-Train, Walking Distance to Yonge St, Public Transit, Upper Canada Mall. Within Dr John M Denison S.S Boundary. (id:47351)
19 - 825 Denison Street
Markham, Ontario
Welcome to this exceptional industrial unit, offering a spacious, open-concept layout designed for maximum flexibility and efficiency. The unit features a bright and inviting office reception area, seamlessly connecting to a large, open warehouse space. A convenient shipping door ensures easy access for loading and deliveries, making this unit ideal for a variety of business operations. Convenience is a priority here, as the unit is strategically situated in close proximity to prominent transportation arteries. With easy access to Warden Avenue, Woodbine Avenue, Steeles Avenue, Highway 7, Highway 407, and Highway 404, reaching your destinations. (id:47351)
929 Glenbourne Court
Oshawa, Ontario
Welcome to this bright, spacious and beautiful detached home located on a quiet cul-de-sac. This home has an abundance of natural light and is very well maintained. Clean, modern and carpet free. Main floor features a large open living and dining room, separate spacious kitchen with new stainless steel appliances and dine-in area with access to backyard. On the second floor you'll find beautiful light hard wood flooring throughout, three spacious bedrooms and two full washrooms. Primary room consists of a full 4 piece ensuite bathroom and a large closet. Basement offers additional storage space for your convenience. Automatic garage (with storage racks) and private driveway allow for 4 car parking. Private backyard is fully fenced in and has both a beautiful patio stone area along with a lawn area for play or gardening. Conveniently located (within a 3 min drive) next to cineplex, groceries, restaurants, shopping, recreational community centers, top rated schools (Pierre Elliot PS and Maxwell Heights SS), walking trails, daycare and regional transit. Landlord is looking for long term tenants to call this home sweet home. (id:47351)
604 - 4064 Lawrence Avenue E
Toronto, Ontario
Stunning 2-storey condo in West Hill that offers plenty of space and comfort for your family. This home boasts 3 large bedrooms, 2 full bathrooms, and a bright family-size kitchen with an Open Dining room that opens to the Living room. Fresh paint, New Laminate Floor in bedrooms, 2 Separate Entrances from each Level. Ensuite Laundry. Convenient Location (id:47351)
10 Jacwin Drive
Ajax, Ontario
This Wow Home Is Situated On A Beautiful Tree Lined Family Street. Boasting Original Hardwood Floors Throughout The Main Floor With Exception Of The Kitchen And Foyer Which Are Cork. The Backyard Is Stunning With An In-Ground Pool And Lots Of Room For Sports Play. New Appliance upstairs and New Paint. (id:47351)
Ph21 - 35 Brian Peck Crescent
Toronto, Ontario
Nestled in the prestigious Leaside neighbourhood, this bright and spacious penthouse-level 2 bedroom plus den residence offers clear northwest views, soaring 9-foot ceilings, and an exceptional layout designed for both comfort and entertaining. Featuring approximately 875 sq. ft. of interior living space plus a generous 196 sq. ft. balcony, this sun-filled suite showcases a modern kitchen with stainless steel appliances and a seamless open-concept living and dining area ideal for hosting or relaxing at home. Residents enjoy access to a full suite of premium amenities, including 24-hour concierge, lap pool, massage room, sauna, kids' lounge, garden terrace, and party room. Perfectly located steps to TTC, supermarkets, LCBO, shops, and restaurants, with quick access to the DVP, Highway 401, and downtown Toronto, this penthouse offers an unbeatable blend of space, convenience, and upscale urban living. (id:47351)
728 - 188 Fairview Mall Drive
Toronto, Ontario
Prime location steps from Fairview Mall, Don Mills Subway, bus, schools, restaurants, banks, Cineplex, library, and Seneca College. Spacious 1 bedroom condo with floor to ceiling windows, and a large balcony offering unobstructed south views. Modern open kitchen with quartz countertops and laminate flooring throughout. Fabulous amenities include gym, party room, rooftop garden, concierge, visitor parking, and more. 1 locker included. Easy access to Hwy 401, 404, and DVP. (id:47351)
137 Bannockburn Avenue
Toronto, Ontario
This Exquisit Home Exemplifies Elegant & Luxury Family Living,which cannot be rebuilt, at the present asking price. It is a large residence in a desirable location. Premium Finishes Beautifully-Executed Custom Features At Every Turn. Generous 4 +1 bedrooms, 7 bathrooms, finished basement with two separate walkouts. 4 Car Driveway & attached Garage. HEATED/snow melt system for both front and side exterior stairs, with automatic weather sensor. Extraordinary Fenced Backyard corner lot -AMENABLE TO BUILD A POOL-**see pool rendering ** Outstanding Principal Spaces Presenting Extra High Ceilings, beautiful-wide plank engineered hardwood Floors and decorated ceiling treatment. Family Room W/ Gas Fireplace, Built-In Bookshelves & Bay Windows. Beautiful Dining Room, Gracious Chefs Kitchen W/ Marble Countertops, High-End Appliances, 2 sinks stations. Central Island & Breakfast Area. Walk out to a large deck with natural gas BBQ connection. Rough-in for electric awning over deck . Family Room and basement with Walk-Outs To Backyard. Stylish Office Featuring Integrated Bookcases & Bay Window. Impeccably Conceived second floor with Wet Bar & built in bar fridge. Primary Suite with 6-Piece Ensuite Of Spa-Like Quality, heated floors; full size stacked washer and dryer. Wired wi-fi booster; Smart Home controlled Hub, Multiple wall mounted Alexa Screen for smart home control. Main floor smart WiFi switches, Nest Thermosts, Integrated security camera system with 6 cameras and NVR recorder, Sonos system with built in ceiling speakers. All bedrooms have ensuite bathrooms. Well-Appointed Basement at 10 ft+ High Ceilings, Vast Entertainment Room W/ Adjoining Recreation Area, Nanny Suite, two 4-Piece Bathroms & Fitness Room with rock climbing wall. Rooms virtually staged. So many more Features- all detailed in the Schedule below. Superb Location Short Walk To everything.... *** A VENDOR TAKE BACK FIRST MORTGAGE UP TO $2,000,000 IS AVAILABLE TO QAULIFIED BUYER AT REASONABLE RATE***. (id:47351)
2204 - 50 Ordnance Street
Toronto, Ontario
Gorgeous one bedroom unit with private balcony. Located at the prime location of Liberty Village. Perfectly layout comes with many upgrades including upgraded laminate floors throughout, Smooth 9ft ceiling, mirrored closets in main entrance closet. Upgraded modern kitchen with built-in appliances, 2-toned cabinetries, stone counters and porcelain backsplashes. Beautiful bathroom with stone counter, porcelain tiles floor and tub-walls. Window roller shades. Ensuite Laundry. Prime Location, Steps To T T C, C N E, Lake, Parks, Trails, Shops, Restaurants, King West, Liberty Village & Much More!! Move-in Condition. (id:47351)
2204 - 50 Ordnance Street
Toronto, Ontario
Gorgeous one bedroom unit with private balcony. Located at the prime location of Liberty Village. Sunny West exposure, very higher floor. Minutes to beautiful Lake Ontario parks & to city life along with C N E grounds, Liberty Village, historical Fort York. Bloomberg built-In appliances, upgraded laminated floor and ensuite laundry. Prime location, steps To TTC, CNE, lake, parks, trails, shops, andrestaurants. Tenant pays his own hydro & water. (id:47351)
303 - 320 Richmond Street E
Toronto, Ontario
The Modern Is One Of The Best Buildings On Richmond St. East! Great Location And Every Convenience AtYour Door Step. A Large Open Concept 1 Bdrm Plus Den Suite W Hardwood Floors & Modern Finishes . StepsTo Financial District, Union Station, Ryerson University, George Brown College, Ttc & Conveniently LocatedAcross From A Tim Horton's, Dry Cleaners & Convenience Store. Condo Amenities Include Large RooftopPatio With 2 Bbq's, Rooftop Pool With Incredible City Views. (id:47351)
422 - 630 Sauve Street
Milton, Ontario
Absolutely Stunning, Move-In Ready 2 Bedroom, 2 Full Bathroom Condo With 1 Parking & 1 Locker!This immaculate unit showcases pride of ownership. Featuring a modern open-concept design, floor-to-ceiling windows, and a sun-filled living space with walk-out to a private balcony. Gourmet kitchen with upgraded cabinets, stainless steel appliances, large island with breakfast bar, and ample storage. Spacious master with walk-in closet & spa-like 4-pc ensuite with glass shower & double undermount sinks. Rare 9 ceilings and unobstructed views provide an airy, elegant feel.Before possession, the unit will be professionally cleaned, including deep carpet cleaning, unit will be professionally painted & duct cleaning. Residents enjoy premium building amenities such as a fully equipped fitness centre, stylish party room, and a rooftop terrace with beautiful views. Ideally located in a peaceful, landscaped setting directly across from Irma Coulson Elementary School, with easy access to scenic trails, parks, and local amenities. Commuters will love the quick access to Highway 401 & Milton GO, while shops, restaurants, the library & hospital are just minutes away. (id:47351)
Upper - 3309 Mainsail Crescent
Mississauga, Ontario
Lovely maintained three bedroom detached house, Locates in high demand Erin Mills Area, Back to shoppers, walmart, Food Basic, Tim Hortons, Garden Center, etc. Parks, surrounding by trails. Professional welcome, Students welcome, and Family welcome. (id:47351)
5510 - 1 Bloor Street E
Toronto, Ontario
LOCATION! Breathtaking Unobstructed Panoramic Views, Welcome To The Most Iconic Location In Toronto With Easy Access To Two Subway Lines. Open Layout With 9' Floor To Ceiling Windows, 1 Bdrm + Den W/ 2 Full Baths at 744 SqFt + Huge Balcony. Unit Comes With 1 Parking and 1 Locker. This Unit Redefines Luxury W/ Granite Countertops, Massive Kitchen Island, Lots of Cabinetry, and Open Layout. Steps to UofT, Ryerson, Shopping, Transit, Restaurants, and Yorkville! Amenities Include Gym, Indoor/Outdoor Pool, Spa, Rooftop Deck, BBQs, 24Hr Concierge, and More! Do Not Miss This Opportunity To Live In The Heart of Toronto At This Iconic Address of One Bloor! (id:47351)
1710 - 80 John Street
Toronto, Ontario
Prepare to Be Impressed! Experience luxury living in one of the most prestigious towers in a prime downtown TORONTO locationFestival Tower, perched atop the iconic Bell Lightbox, home of the Toronto International Film Festival. This stunning 577 sq. ft. unit boasts a bright and open layout, soaring 9' ceilings, floor-to-ceiling windows, and a massive balcony. The sleek, modern kitchen features granite countertops, a stylish backsplash, and high-end built-in Miele appliances.Beautifully painted and featuring no carpet throughout, this unit is perfect for young professionals and couples working downtown. Enjoy 5-star hotel-inspired services in the heart of Torontos Entertainment District, just steps from world-renowned restaurants, vibrant nightlife, Roy Thomson Hall, the Symphony Orchestra, the Royal Alexandra & Princess of Wales Theatres, Scotia-bank Arena, Rogers Centre, and so much more! (id:47351)
3107 - 121 Mcmahon Drive
Toronto, Ontario
Water and Heat Included! Luxurious Condo in the highly sought-after Bayview Village neighbourhood. Carpet Free Unit. 9' Ceiling with Open Concept Living Space. 1Bed+1Study . Unobstructed east View with plenty Of Natural Sunlight. Floor To Ceiling Windows.Surrounded By a Beautiful ParkW/Soccer Field, Ice Skating Rink, Jogging Track, and Splash Pad. Steps To Leslie And Bessarion Subway Stations And Close To ravine, highway 401/404/Dvp, Go Train Stations, Restaurants, Ikea, Canadian Tire, Banks And Shops.Building Has Indoor & Out Whirlpools, Gym, Sauna, Recreation Room, Party Room, Bike Storage, Visitor Parking. 24Hrs Security.Rooftop Bbq (id:47351)
410 King Street W Unit# 418
Kitchener, Ontario
Bright, stylish loft just steps from Google and University of Waterloo School of Pharmacy in Kitchener’s vibrant Innovation District! An entire wall of south-facing windows floods the space with natural light, complemented by soaring 13ft ceilings, polished concrete floors, and a modern open-concept design. The kitchen features a granite island, sleek cabinetry, and stainless steel appliances—perfect for cooking and entertaining. Additional perks include in-suite laundry, a storage locker, parking, and access to a rooftop patio with BBQ. Walk to the LRT, the Tannery, Victoria Park, and countless shops and restaurants.*some photos are virtual staged (id:47351)
Suite Aa - 101 Summerdale Dr Drive
Markham, Ontario
Best Deal! Must See! Very Bright! Really Spacious! Unique Location! Very Close To All Amenities! University, School, Shopping Center, TTC, Etc. Fully Enjoy The Highest Quality Of Real Life! shared kitchen. negotiable parking fee. Thanks A Lot! (id:47351)
20 East Drive E
Markham, Ontario
Prestigious Historic Unionville. This Stunning Property Sits On Grand Sized Pool & Spa-Clad Lot With Over 3000Sqft Of Renovated/Luxury Living Space. The Main Floor Has A Main Flr Family Rm, Dble Sized Kitchen, Formal Dining & Living Rm, Mud/Laundry Rm. The Stunning High-End Kitchen With Top Of The Line Appliances. Basement Has Additional Den/Recreation Room With 3 Piece Bathroom, Workshop, Work Out Room. Upper Level Has 4 Br & 2 Washrooms. (id:47351)
14 Naperton Drive
Brampton, Ontario
Welcome to this gorgeous, well-maintained 2,357 sq. ft. corner townhome situated on a premium ravine lot with a rare pie-shaped backyard featuring an impressive 64 ft wide rear. This sun-filled home offers 9 ft ceilings on the main, a grand double-door entry, and hardwood flooring throughout with an elegant oak staircase. The upgraded chef's kitchen boasts quartz countertops, stylish backsplash, large center island, stainless steel appliances, extended cabinetry with lighting, and a pantry-perfect for both everyday living and entertaining. The spacious family room features a cozy gas fireplace and dramatic open-to-above high ceilings with pot lights. The primary bedroom retreat includes a sitting area, walk-in closet, and luxurious 5-piece ensuite. All washrooms have been recently modernly renovated with standing showers. The finished lookout basement offers a separate entrance, large windows overlooking the backyard and ravine, two spacious bedrooms, two full washrooms, and a cold cellar-ideal for extended family or potential rental income. Enjoy breathtaking ravine views from the huge backyard deck with plenty of sunlight throughout the day. Entire home is freshly painted and move-in ready. Ideally located just 2 minutes from Highway 410, 5 minutes to Trinity Common Mall, and only 2 minutes to the Soccer Centre, and close to schools, shopping plazas, public transit, and parks. A rare opportunity to own a premium ravine lot home in a highly desirable location! (id:47351)
347 Osiris Drive
Richmond Hill, Ontario
Beautifully renovated 3-bedroom bungalow in Richmond Hill's highly desirable Crosby community. Bright, sun-filled living and dining rooms, with separate washer and dryer. Located in the top Bayview Secondary School district. Just steps to the GO Station, Centennial Pool, Crosby Park, Walmart, shops, and restaurants. Tenant Responsible For Snow Removal, Front & Backyard Lawn. (id:47351)
1004 - 1190 Dundas Street E
Toronto, Ontario
Modern 2 bed + 1 bath suite at The Carlaw in the heart of Leslieville. Bright open-concept layout with floor-to-ceiling windows, contemporary finishes, and a west-facing view. Sleek kitchen with integrated appliances and quartz counters. Spacious bedroom, large closet, and an oversized laundry/storage room. Private balcony with gas line for BBQs. Enjoy 24/7 concierge,gym, rooftop terrace, party rooms, and direct access to Crow's Theatre. Steps to Queen East cafés, shops, parks, and transit. (id:47351)
836 Mount Pleasant Road
Mount Pleasant, Ontario
Set on nearly two acres of picturesque pastoral land, this beautifully renovated 4+1 bedroom ranch bungalow offers the perfect balance of modern luxury and serene country charm. The heart of the home is a bright, open-concept living, dining, and kitchen space and flooded with natural light. Designed for both everyday living and entertaining, this inviting area features a gourmet kitchen with a large island and generous prep space, while the stunning dual-sided fireplace creates warmth and ambiance for both the main living area and the primary suite. The redesigned primary retreat is a true sanctuary, complete with a massive walk-in closet, a spa-inspired ensuite featuring a luxurious walk-in shower, and a private walkout to the expansive deck —your own private escape at the end of the day. Three additional bedrooms are thoughtfully positioned on the opposite side of the home, offering privacy and versatility for family or guests. One bedroom features a custom-built Murphy bed, adding both style and functionality. The fully finished lower level expands the living space even further, offering a spacious recreation room, full kitchen, 3-piece bathroom, laundry room, additional bedroom, and ample storage—ideal for in-laws, extended family, or excellent rental potential. A standout feature of the property is the oversized, attached garage, offering abundant space for multiple vehicles, tools, and recreational equipment. Whether you’re a car enthusiast, hobbyist, or simply need extra storage, this garage delivers exceptional functionality with room to spare—perfectly suited for country living. Outside, experience the unmatched peace of wide-open space and lush greenery that only true country living can provide. Whether entertaining, gardening, relaxing by the pool, or taking in stunning sunsets from the rear deck, this property offers a lifestyle that’s increasingly rare—and incredibly hard to leave. (id:47351)
95 Shepherd Drive
Barrie, Ontario
This Home features close to $100.000 in Upgrades, Including Finished Basement w/Separate Entrance and Increased Ceiling Height, and Premium Finishes. 4 Br size layout converted into a Luxurious 3Br, creating a Primary Br w/Sitting area by the Fireplace, 2 walk-in Closets and Spa-like Ensuite. Elegant Kitchen w/ S.S Appl, Quartz Countertops, Industrial Style Concrete Backsplash, Custom Solid Oak Sitting Area & hidden Lighting that blends style and function. Living Rm w/Walk-out to the Backyard, TV Wall w/Walnut Panels and Slats, Venetian Plaster Accent Wall. Removed Popcorn Ceilings, LED Pot lights w/Transformers. Custom Zebra Blinds. W/O to Garage. Basement w/Separate Side Entrance W/High Ceiling, Kitchen w/Rough -in for all Appl, including Washer& Dryer, 3 Pc Bath, Good Size Br - offers Bonus Living space or Income potential. And much More! Please see attached Feature Sheets w/Upgrades. Walking distance to schools and just 10 min to Barrie's waterfront. Just minutes from Barrie South GO, Costco, and Park Place Shopping Centre. Move in and Enjoy a Home that is t's as Welcoming as it is Modern and Practical! (id:47351)
509 - 35 Bastion Street
Toronto, Ontario
Welcome to This oversized 2-bedroom plus den suite on the 5th floor is designed for both function and lifestyle, offering one of the most practical and versatile layouts you will find. Enjoy low maintenance fees with access to premium amenities including an outdoor pool, fitness centre, media room, sauna, and stylish party room And Pets Friendly. Located in the heart of Fort York, this condo offers unbeatable convenience-steps to Liberty Village, The, parks, grocery stores, cafés, restaurants, and transit. Minutes to the QEW, Union Station, Rogers Centre, Budweiser Stage, Exhibition Place, and the CNE. A perfect blend of comfort, lifestyle, and urban connectivity. (id:47351)
3761 Queen Street
Plympton-Wyoming, Ontario
Move In Ready! Stunning One Floor Home With Expansive 3908 Sq Ft Of Finished Living Space. Enter Into The Expertly Designed Main Floor Flooded With Natural Light With Hardwood Flooring Throughout. The Sprawling Main Floor Features Great Room With Soaring 12 Ft Ceilings, Electric Fireplace With Wooden Mantel, Feature Wall With Custom Trim Work And Access To The Back Deck; Large Chefs Kitchen With Built In Oven, Gas Stove With Pot Filler, Wine Cooler, Quartz Countertops, Island With Breakfast Bar Including Waterfall Quartz Detail, To The Ceiling Custom Two Tone Cabinetry, Additional Prep Sink, And Direct Access To The Large Wrap Around Covered Back Deck; Three Generous Bedrooms Including Primary Suite With Backyard Access, Spacious Walk-In Closet Filled With Custom Storage, Ensuite With Double Sinks And Tiled Shower With Glass Enclosure, And Convenient Access To The Laundry Room; Convenient Two Piece Bath And Mudroom With Custom Cabinetry, Bench And Cubbies. The Large Covered Patio With Vaulted Ceiling And Soaring Gas Fireplace With Stone Surround, The Perfect Spot For Entertaining. Premium Finishes/Features Throughout Including Triple Car Garage, Concrete Driveway. (id:47351)
