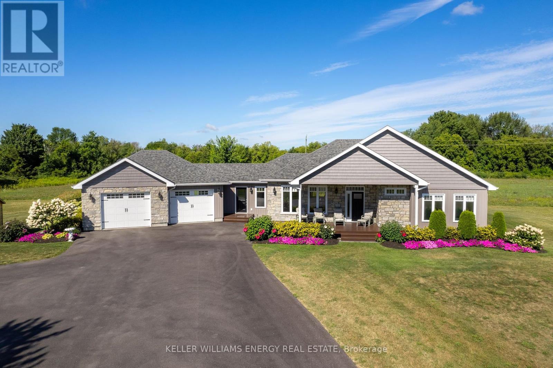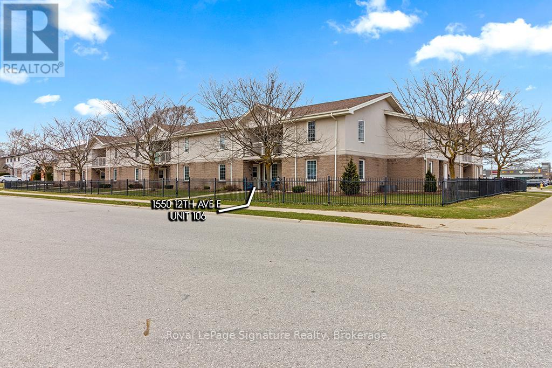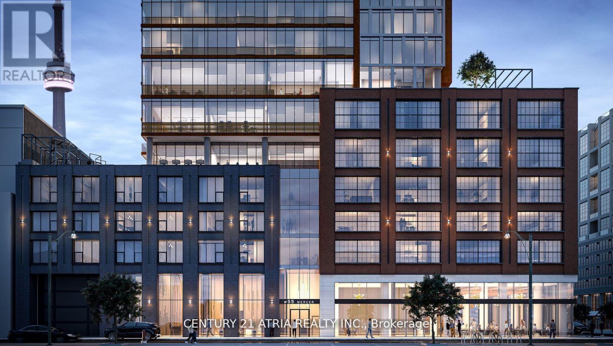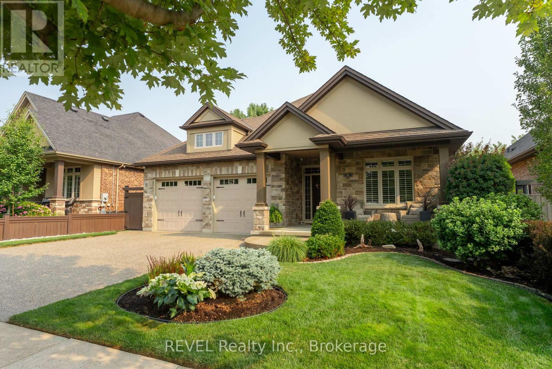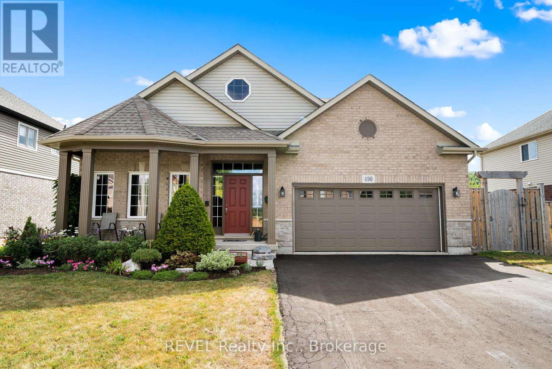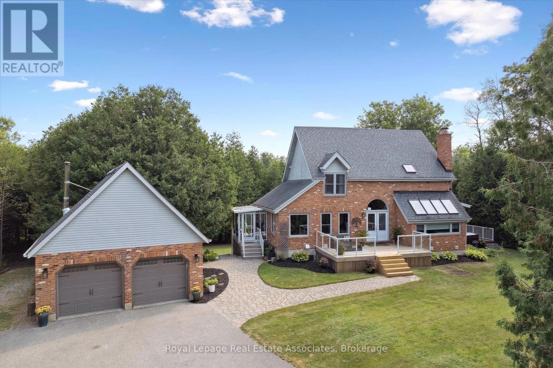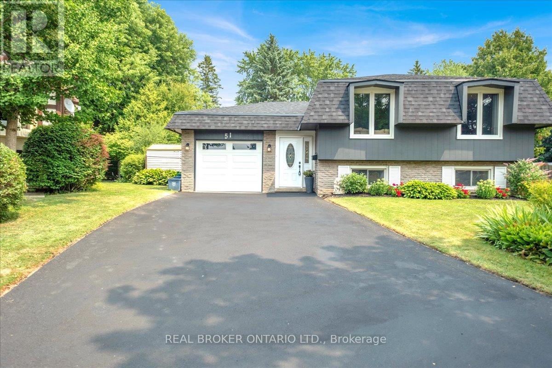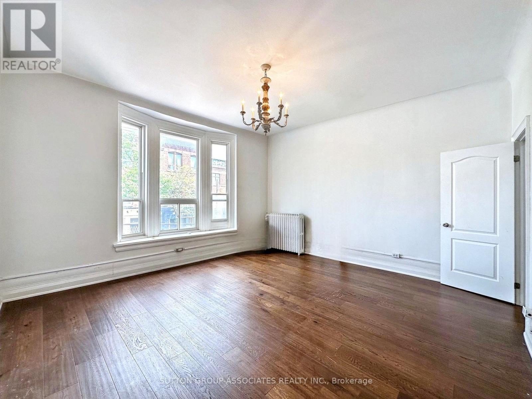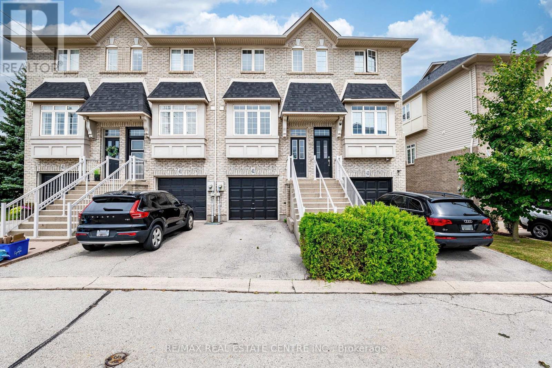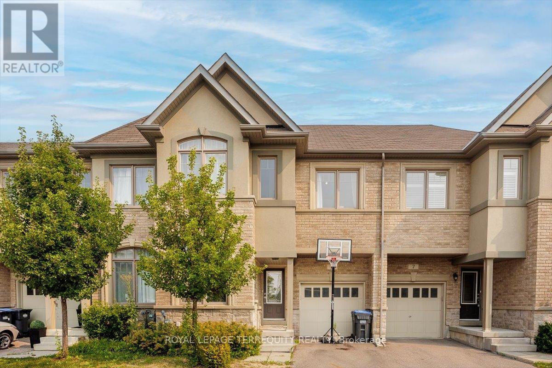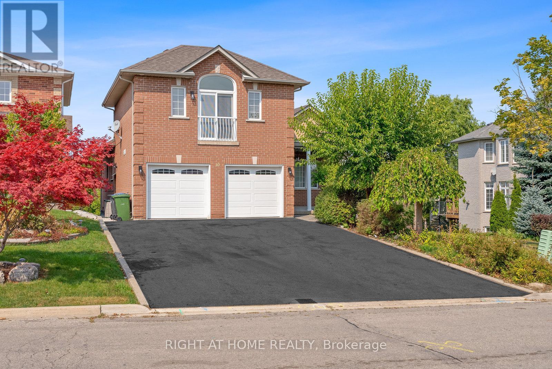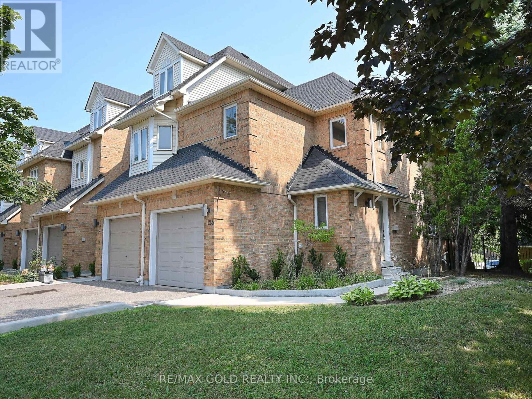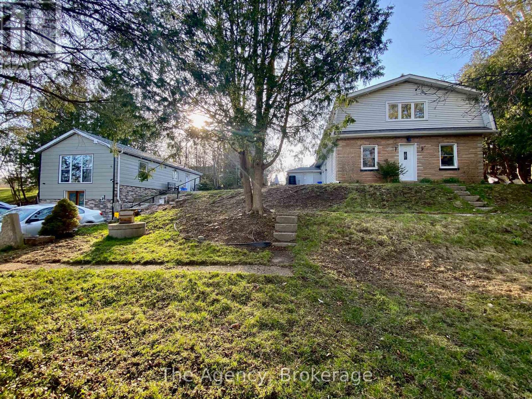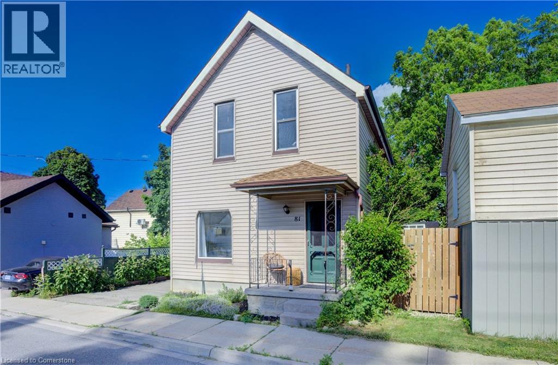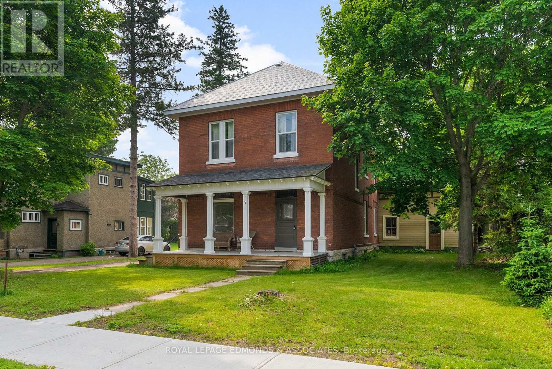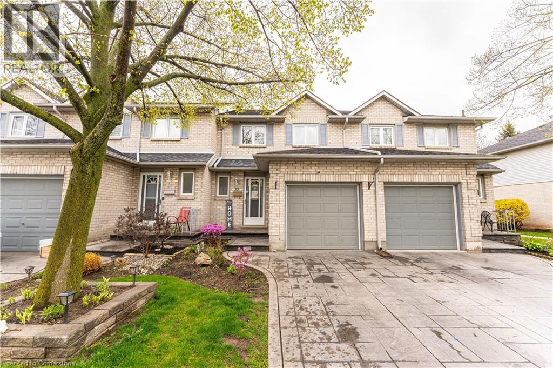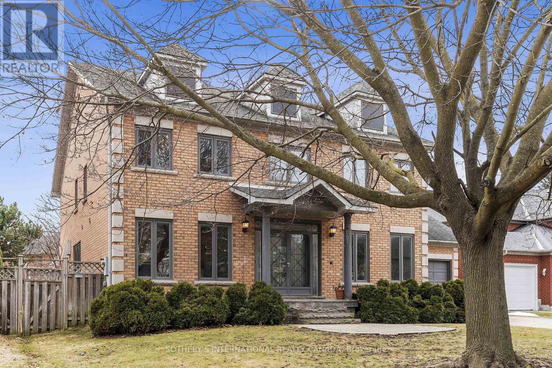73 White Chapel Road
Prince Edward County, Ontario
Priced to Sell the Grandkids are calling!! Acreage, Luxury & Location! Set on over 4.5 acres on a dead-end paved road just outside of Picton, this impeccably maintained custom home delivers the County lifestyle - private and polished. High-end finishes, energy-efficient upgrades, and space to spread out make it both luxurious and practical. Here are 5 reasons this one's worth a closer look: ONE: Custom Kitchen. The Williams Design kitchen is the heart of the home, with a massive island, loads of prep space, & open sightlines to the dining and living room. TWO: Seasonal Sunroom. A 3-season haven, perfect for morning coffee or evening wine while you watch foxes, deer, hummingbirds, and views of the incredible perennial gardens from your enclosed deck. THREE: Space, Storage & Smart Finishes. 3+1 bedrooms, 3 full baths, a fully finished basement with full bath and bedroom, & a rec room with roughed-in wet bar. Triple-glazed windows with extra R-value and soundproofing, a whole-home heat pump with backup propane furnace, and a double-insulated basement mean this house is cozy AND efficient. The oversized 2-car garage is insulated, wired with 220V, and roughed-in for a work sink - PLUS a new 18KW Generac for total peace of mind. Tinkerers and hobbyists, this one's for you. FOUR: Style Meets Substance. Wide plank hickory engineered hardwood, a spacious primary suite with a large windowed walk-in closet, and radiant in-floor heat in both main floor baths - this home was built with care and it shows. FIVE: Smart Living, Prime Location. Skip the cost of municipal water and sewer thanks to your own well and septic without giving up convenience. The Millennium Trail is steps away, downtown Picton is under 5 minutes, and golfers can drive their cart right to the nearby clubhouse. Regardless of what you're after, style, efficiency or location, 73 White Chapel Rd will be your perfect place to Call The County Home. (id:47351)
106 - 1550 12th Avenue E
Owen Sound, Ontario
Welcome to Dominion Terrace, an affordable condominium community conveniently located on the east side of Owen Sound! This ground-level, two-bedroom unit offers both a front entrance and direct access from the parking area making coming and going a breeze. Step inside to find a bright, open-concept living and dining space, complete with a white kitchen that provides plenty of cupboard storage and counter space. The in-suite laundry and generous storage area add to the everyday convenience. Enjoy your morning coffee or unwind in the afternoon on your outdoor patio. The spacious primary bedroom is large enough for a king sized bed & features a double closet, while the second bedroom easily adapts as a home office, guest room, or den with cupboards for additional storage. Economical condo fees, forced-air electric heating, and central air ensure comfort and affordability year-round. Located near grocery stores, restaurants, public transit, Georgian College, and the hospital, this condo is perfectly situated for retirees, busy professionals, or students. Don't miss this opportunity to enjoy low-maintenance living in a well-maintained building! (id:47351)
18 Alona Avenue
Cambridge, Ontario
Often overused in real estate, “move-in ready” truly describes 18 Alona Ave. Nearly 2,000 sq. ft. of this beautifully renovated home has been transformed over the last 3-4 years. An attractive, stamped concrete walkway leads you to a new front entry door welcoming your guests to a spacious foyer, where crown moulding, custom wainscotting, and engineered hardwood set the tone. The kitchen is a true “showstopper” with quartz counters, black stainless steel, built-in appliances, induction cooktop and a huge island with a breakfast bar; this will become the go-to destination for everyday meals or entertaining. The adjacent family room offers a cozy space to gather, with direct sliding door access to a fully fenced rear yard featuring a new patio with stone pavers; the perfect spot to take the party outdoors. Here you can enjoy the warmth of spring/summer or defy the chill of fall/winter in your hot tub. A fantastic shed provides a home for all those items which you don’t want to clutter your double garage. The main floor also includes a stylish 2-piece bath and a custom mudroom with built-ins. Upstairs, the large primary bedroom includes a walk-in closet/dressing room, and also offers 2nd floor laundry facilities eliminating carrying laundry up and down the stairs. The ensuite bath has the feel of a spa-like retreat. With a double vanity and attractive tile flooring, a separate soaker tub and a large glass shower with multiple heads; here you can soothe away life’s stresses. Two more spacious bedrooms which easily accommodate queen-size suites and a fully renovated main bath complete the upper level. The lower level offers a flexible space ideal for teens, a playroom, or a private retreat. See listing photos for a full list of renovations. This home is ready for you to move in and enjoy! (id:47351)
1737 Douglas Langtree Drive
Oshawa, Ontario
Welcome to 1737 Douglas Langtree Drive an inviting and beautifully upgraded Tribute home tucked into one of North Oshawa's most sought-after neighbourhoods! Sitting on a spacious 36x115 ft lot, this house offers an inviting front porch, open foyer, 4 good sized bedrooms & 4-bathrooms. A true gem offering a very well layed out 2,100 sq ft of thoughtfully designed living space plus a finished basement with in-law potential. Built in 2017 and full of warmth and style, you'll love the open-concept layout, quartz countertops, hardwood floors, and the stunning backyard with extensive landscaping that's perfect for entertaining or relaxing in peace. Located just minutes from top-rated schools, parks, Costco, major shopping amenities, restaurants, Durham College, and Ontario Tech University with easy access to Hwy 407, 401, and GO Station this home combines everyday convenience with the perfect family-friendly setting. Whether you're commuting or staying close to home, this one truly has it all. Come see why it feels like home the moment you walk in! (id:47351)
5470 Schueller Crescent
Burlington, Ontario
SOUTH BURLINGTON, FREEHOLD townhome offers 4 bedrooms, 1.5 bathrooms, and a finished lower level with OVER 1500 square feet of living space! The main floor features a spacious, open-concept living and dining area, perfect for entertaining. Upstairs, you’ll find four generously sized bedrooms and a full 4-piece bath. The finished lower level includes a large rec room, laundry area, storage space, and convenient access to the garage. Outside, enjoy a single car garage, double driveway parking, and a private, low-maintenance backyard. Located on a quiet, family-friendly crescent close to parks, schools, shopping, the GO train, and public transit.—this home is ready for you to move in and enjoy! (id:47351)
498 Wismer Street
Waterloo, Ontario
Stunning FREEHOLD END UNIT townhouse (built 2019) offering 3 storeys of modern beauty, ample storage, loads of natural light with a spacious and incredibly functional layout, 3 bedrooms and 2.5 bath. A lot of thought went into this one!The main level has two large closets, access to the attached garage, a large storage/utility room with main floor laundry and a sliding door access to the backyard.Walk up the stairs to the second level which is a beautiful open concept layout with high end hand picked light fixtures, custom remote controlled window coverings, a large 16 x 20 balcony with gas hookups for bbq/fireplace, 2 pc bath and 2 good sized pantries. On the third level we have 3 large bedrooms including the primary bedroom with walk in closet and 3 pc ensuite and another 3 pc bath in the hall.Entry way and both upstairs bathrooms have 24 x 12 tiled floors.Bathrooms have under cabinet lighting.Home includes ERV system, water softener, tankless on demand water heater, fully fenced backyard, poured cement walkway leading to the front door and it's very own lamp post on front lawn. (id:47351)
521 Bay Street
Kenora, Ontario
Located in a quiet Keewatin neighbourhood, this inviting 1.5-storey home offers 1,150 sq ft of comfortable living space with a blend of modern updates and charming character. The main floor features a bright living room with high ceilings and maple hardwood floors, a spacious kitchen with updated countertops, tile backsplash, modern appliances, and a cozy sunroom at the front of the home. Upstairs, the primary bedroom includes a 2-piece ensuite, while the second bedroom is well-suited as a guest room, nursery, or walk-in closet. The fully landscaped, fenced backyard provides a private retreat, complete with a barrel sauna for year-round enjoyment. An attached single-stall garage adds convenience, and the location offers easy access to Keewatin Beach, parks, trails, and local amenities. This property combines small-town charm with modern comfort—ready for you to move in and enjoy. Taxes: $2200 for 2025 Heat Costs; $937.00 - last 12 months Electrical: 100 Amp Chattels Included: Fridge, stove, rangehood, dishwasherwasher, dryer, and all window coverings. (id:47351)
322 - 55 Mercer Street
Toronto, Ontario
Welcome to Urban Living and Sophistication Redefined at 55 Mercer. This Spacious, Brand New, Never Lived In 1+1 Unit with 2 Baths Is The Perfect Place To Call Home In The Heart Of The City. Featuring South Views, 9' Ceilings, Integrated Appliances, Concierge Desk in Lobby, Gym, Roof Top Garden, Party Room and More! Located Minutes Away From Toronto Harbourfront, Rogers Centre, CN Towner, Union Station, St. Andrew TTC Station, and Plenty of Shopping, Restaurants and Cafes. PARKING available upon request. Sold with full TARION Warranty. (id:47351)
4 Tulip Tree Road
Niagara-On-The-Lake, Ontario
Welcome to 4 Tulip Tree Road, an impeccable custom-built bungalow by Rinaldi Homes and offering over 2000 sq. ft. of finished living space. Thoughtfully renovated and loaded with upscale finishes, this home is truly move-in ready - no work required. Inside, a formal dining room leads to the open-concept living area and kitchen featuring custom Elmwood maple cabinetry, granite counters, a large island, built-in appliances, and California shutters throughout. The bright living room is anchored by a sleek electric fireplace and oversized windows overlooking the private backyard.The main-floor primary suite includes a luxurious 5+ piece ensuite with jetted tub, double sinks, granite counters, and a glass-panelled shower. The nearby laundry/mudroom offers granite counters, a Blanco sink, and access to the double garage. The fully finished lower level boasts a spacious rec room with fireplace, guest suite, radiant-heated 4-pc bath, office, gym, and ample storage - all with luxury vinyl flooring, pot lights, dimmers, and California shutters.Extensive mechanical upgrades include a new KeepRite furnace with Ion control, high-efficiency A/C, Venmar AVS fresh air exchanger, Navian on-demand hot water heater with recirculating line, Culligan WiFi softener, and reverse osmosis system.Outdoors, enjoy a covered deck/patio with Trex Transcend composite decking, glass railings, BBQ gas line, and beautifully landscaped yard with river rock walkways, French drains, irrigation systems, and a newly sealed driveway with parking for six.This meticulously maintained home blends luxury, comfort, and efficiency ready for you to move in and enjoy! (id:47351)
490 Carrie Avenue
Fort Erie, Ontario
Check out this meticulously maintained 5-bedroom, 3.5-bath Executive Bungaloft, located in a highly desirable neighborhood close to the charming historic downtown Ridgeway. This great home boasts over 3,600 square feet of finished living space, providing ample room for comfortable living and entertaining.Step inside to discover a bright, open-concept design that seamlessly blends modern elegance with practical functionality. This home is entirely carpet-free, featuring elegant flooring throughout.The chef's kitchen is equipped stainless steel appliances and stunning granite countertops, perfect for culinary enthusiasts.The soaring ceilings enhance the sense of space, while the finished basement offers additional versatility, ideal for family gatherings or personalized recreation. Enjoy the convenience of a double attached oversized garage and a fenced yard, providing both security and privacy. Features such as a security system and a Generac generator ensure peace of mind during unforeseen outages. This home is a pleasure to show. ** This is a linked property.** (id:47351)
331 Middle Townline Road
Harley, Ontario
Opportunity knocks! Super rare offering of a 3.83-acre country property with large family home, several outbuildings and a profitable, turn-key powder-coating business all in one package (owner retiring)! The four-bedroom, 2 full bath farmhouse has space for everyone and been partially renovated with newer central air, newer central vac, and finished basement with epoxy floor. Very mature yard with huge maples, great gardens with underground irrigation watering system and even a golf practice area,125 yards long. Outbuildings include a double insulated 24’x24’ garage with roll up doors and openers, a single car garage, the centrepiece 80’ x 40’pack barn that is insulated & galvanized sheeted inside, heated, with wash booth. 3 former bulk kilns made for storage with roll up doors, a 100' Poly greenhouse still usable in many ways. The original barn is still intact with old barn board & hand hewed Beams. Extra storage building with cement floors, roll up door, lighting. Full cement pad area behind work barn. Good, clean water supply with sand point well. The business, Tuff Powder Coating is a great income earner with long standing clientele. All set up, turnkey, and walk in ready to operate. Look around and you won’t find this bang for your buck anywhere in the area. Book your private viewing today. (id:47351)
91 Penfield Drive
Ottawa, Ontario
Nestled in the heart of Kanata's most charming & established neighborhood where tree-lined streets meet tech city convenience. This beautifully upgraded 4 bed 3 bath semi-detached home offers - No Rear Neighbors, Deep Private Lot, Walk to Top Schools and family-friendly community of Beaverbrook. This gem offers the perfect blend of privacy, comfort, and location. The main floor boasts elegant hardwood floors, pot lights, and a stunning custom kitchen with quartz countertops, a large island, and premium Energy Star windows. The open-concept living and dining areas are ideal for entertaining, with an updated powder room for added convenience. Upstairs, enjoy hardwood throughout and upgraded baths. The finished basement adds flexible space with a large rec room, guest/office potential, full bath and a spacious laundry area. Outside, the private backyard retreat is surrounded by mature trees - perfect for relaxing or entertaining. Walk to top-rated schools like Earl of March and Stephen Leacock, and enjoy easy access to parks, trails, the Tech Park, shopping, and dining. Quiet street, wonderful neighbors, and a move-in-ready interior - this home has it all! (id:47351)
26 Collingwood Crescent
Ottawa, Ontario
Backed by the serene beauty of Morgan's Grant Woods, this fully renovated 4+1 bedroom, 4 bath home offers the perfect blend of elegance, comfort, and functionality in the heart of Kanata North. Every detail has been thoughtfully updated from top to bottom in 2021, creating a truly move-in ready home for today's modern family. Step inside to discover a bright, open-concept layout featuring modern hardwood floors, pot lights, a spacious main floor office, and expansive living areas. The beautifully redesigned kitchen offers sleek finishes, huge side-by-side fridge & freezer, quartz counters, and a pantry, opening to a formal dining area and cozy family room with fireplace. Upstairs, a massive loft-style bonus room with a fireplace offers the perfect space for a media room, play area, or relaxing family lounge. The expansive primary bedroom boasts two walk-in-closets, a large bay window with seating area overlooking the forest, and a stunning 5-piece ensuite with double sinks, glass shower, soaker tub, and heated towel rack. Three generous bedrooms with built-in closet organization, and a 3-piece bathroom complete the upper level. The fully finished basement adds even more versatile living space, including a guest bedroom with new egress window, rec room, and full bath. Outside, enjoy your private fully-fenced backyard oasis complete with a large patio and semi in-ground pool complete with custom deck. Plenty of pristine green lawn space and the privacy of no rear neighbours make this yard perfect for summer entertaining and family fun. Nestled in a quiet, family-friendly crescent, steps from parks, top schools, and tech campuses. Experience nature at your doorstep with direct access to forest trails. UPGRADES: Fully renovated (2021), All new windows (2021), Furnace (2022), New A/C (2021), owned Hot Water Tank (2012), Pool and Custom Deck (2022). ** This is a linked property.** (id:47351)
2403 - 1255 Bayly Street
Pickering, Ontario
Welcome to San Francisco by the Bay 2 to 3 by Chestnut Hill Developments. Two bedroom plus office condo with an eastern view on the 24th floor. 920sf and built in 2019 as per MPAC. Primary bedroom has an ensuite and walk-in closet. Building amenities include an outdoor pool and BBQ area, sauna and gym. 24 hr concierge service. Underground parking with one space #123. Storage locker level B #255. Sold on a "AS IS" WHERE IS" basis. (id:47351)
1370 Gorman Street
North Bay, Ontario
Nestled in a highly sought-after neighborhood, this character-filled century home offers the perfect blend of charm and location. Enjoy picturesque lake views from the inviting front porch and take advantage of being within walking distance to the beach, local parks, and the scenic waterfront. Inside, the home welcomes you with a cozy den/living area that flows seamlessly into the kitchen. The second level features three bedrooms and a 3-piece bathroom, ideal for family living or weekend getaways. Outside, a large private backyard surrounded by mature trees provides a serene setting for relaxation or entertaining. (id:47351)
2 Normandy Drive Unit# 3
Guelph, Ontario
** FIRST MONTH FREE ON A 13 MONTH LEASE *** Fully renovated ALL INCLUSIVE 2 bedroom apartment for rent located in a well kept & quiet apartment building & located just minutes away from Downtown Guelph, ON. This unit is roomy, & the entire unit has recently been FULLY renovated from top to bottom. FEATURES: Stainless steel appliances, new cabinetry, quartz countertop and backsplash, lots of storage space, laundry available in building, 1 parking (additional parking is available), Locker also available. (id:47351)
23 Brock Road N
Puslinch, Ontario
A Rare Blend of Country Tranquility & Urban Convenience! Welcome to 23 Brock Rd. N, Aberfoyle. Nestled on a picturesque 1-acre wooded lot, this stunning property offers the perfect balance of privacy, space, and accessibility. Located in the highly sought-after community of Aberfoyle, just minutes from Guelph's thriving South End and Highway 401, this home is a commuters dream and an ideal escape for families craving peaceful country living without sacrificing convenience. Step inside to discover a thoughtfully designed layout featuring 3 spacious bedrooms, including a luxurious primary suite complete with a spa-inspired ensuite, heated floors, and a sleek glass & tile shower. The gourmet kitchen is sure to impress with high-end Dacor appliances, an oversized island, and plenty of room for entertaining. The sun-drenched sunroom invites you to relax, host guests, or simply enjoy the tranquil views of your private forested backyard. The fully finished basement adds exceptional versatility with a large rec room, custom bar area, and an additional bedroom. Step outside to a massive TREX patio, designed with multiple seating zones for lounging, dining, and soaking in the natural beauty. And yes, the hot tub is included! Bonus features include a detached double garage, offering ample storage, workshop potential, or space for your toys and tools. This is a truly unique opportunity to own a private estate-style property in the heart of Puslinch. Whether you're a commuter, an entertainer, or a nature lover, 23 Brock Rd. N delivers the lifestyle you've been searching for. (id:47351)
136 Oak Park Drive
Waterloo, Ontario
Welcome to this beautifully finished freehold townhouse in Waterloo’s Carriage Crossing, thoughtfully designed with character and charm throughout. This home stands out with custom stained glass transoms adorning all main-level doors and windows, adding a refined touch to the open-concept floor plan. The main level features hardwood flooring, a striking gas fireplace, main floor laundry, and a powder room for added convenience. The gourmet kitchen is equipped with soft-close cabinetry, an under-mount sink, granite countertops, a large island with seating, and California shutters, which continue throughout the home. Upstairs, the spacious primary suite includes a 5-piece ensuite with double sinks, a soaker tub, separate shower, and a generous walk-in closet. The third bedroom, currently used as a family room or office, opens to the fully finished lower level, offering flexible space for your needs. Downstairs, enjoy a large rec room with a rustic stone fireplace, reclaimed barn board accents, a full bathroom, and a private den/guest room. Step outside to a fully fenced, maintenance-free backyard complete with composite decking and two stone patios—perfect for outdoor living. Additional features include a 2-car garage, double driveway, and a prime location in one of Waterloo’s most desirable neighborhood. (id:47351)
3 - 21 Atessa Drive
Hamilton, Ontario
Welcome to Unit #3 - 21 Atessa Drive, Hamilton! This open concept townhome offers over 1,500 sq. ft. of finished living space and a long list of higher end upgraded options from the builder when constructed in 2011. With 3 bedrooms and 3 bathrooms (plus a rough in), this home is perfect for young families, first time buyers or someone looking for a home with a great flow. Walk-in the front door and you're greeted with tall ceilings in the foyer that flow directly into the office space / sitting area. The builder upgraded engineered hardwood floors steal the show as they flow throughout the entire main floor and up the solid wood stairs. The main floor boasts an open-concept layout with upgraded vaulted ceilings, creating a bright and inviting space. The living room flows effortlessly into the dining room and kitchen, making it ideal for gatherings. The kitchen was highly optioned with ceiling height cabinets, tiled backsplash, dark cabinets and stone countertops. The main floor also features a powder room for convenience and easy access to the backyard through patio doors, offering seamless indoor-to-outdoor living. Upstairs, you'll find two generously sized bedrooms, plus a very spacious primary bedroom with an ensuite bathroom and a walk-in closet. The second floor also includes a large walk-in laundry room, adding extra functionality to this well-designed space. The unfinished basement offers a blank canvas open-concept area that can be customized to suit your needs whether its a recreation room, home gym, or additional storage. The basement also includes a roughed in bathroom. Step outside to enjoy a fully fenced backyard, perfect for relaxing in a private setting. Conveniently located close to major highways, shopping centers, and parks, this home offers the perfect blend of comfort and accessibility. Don't miss out on this exceptional opportunity book your private showing today! (id:47351)
22 Chester Drive
Cambridge, Ontario
Welcome to 22 Chester Drive, Cambridge A Turn-Key Gem in a Prime Location! Step into this beautifully maintained freehold townhouse nestled in one of Cambridges most desirable neighbourhoods. Move-in ready and immaculately presented, this carpet-free home offers modern updates, spacious living & an abundant natural light throughout. Freshly painted throughout, this stunning home features 3+1 bed, 3 baths with a fully finished basement and connected to the neighbouring property by the garage on the left. The main floor boasts an inviting open-concept layout with a spacious eat-in kitchen, offering abundant cabinetry, quality appliances & a layout perfect for cooking. The bright Living room is adorned with high-end laminate flooring & sliding doors that open to your private backyard oasis. A convenient main-floor powder room completes this level. Upstairs, youll find 3 generously sized bedrooms, including a massive primary suite with a walk-in closet. The updated 4pc bath offers shower/tub combo. Downstairs The professionally finished basement in 2023, completed as per legal code, adds valuable living space with a fourth bedroom, 3pc bath, kitchenette setup & a large recreation room perfect for guests or in-law living. Step outside to your fully fenced backyard with no rear neighbours, offering maximum privacy. Enjoy summer BBQs, Host parties or enjoy morning coffee on the expansive deck. Theres even room for gardening. Notable updates include: Roof (2021), Hot water heater (2021), Furnace (2022), Washer & dryer (2023), Stove & range hood (2023), Modern light fixtures (2025) & Updated bathroom faucets. The garage is 1.5 with direct access to the backyard, driveway parking & an unbeatable location close to parks, schools, shopping, trails & transit. Whether you're a first-time buyer, growing family, or looking for multi-generational living this house offers incredible value & lifestyle. Dont miss your chance book your private showing today before it's gone! (id:47351)
51 Southglen Road
Brantford, Ontario
Welcome to one of Brantfords most sought-after family-friendly neighbourhoods. This beautifully maintained raised bungalow offers the perfect blend of convenience, space, and charm. Walk into a spacious foyer with new ceramic flooring, garage access, and a walkout to the backyard. The main floor features a bright and inviting living room with large windows that fill the space with natural light. The adjacent dining room offers a seamless flow, perfect for entertaining or family dinners. The updated kitchen is both functional and stylish, with modern appliances and elegant finishes, making it perfect for home chefs. Down the hall, you'll find three generously sized bedrooms and a 5-piece bathroom. The primary bedroom offers ensuite privilege, providing added comfort and convenience. The fully finished basement is an entertainer's dream, with a large rec room featuring a cozy fireplace and a built-in bar. This space is perfect for movie nights, celebrations, or casual gatherings. Two additional bedrooms and a renovated 3-piece bathroom offer privacy for guests or extended family members. Outside, the home sits on a massive pie-shaped lot that serves as a true backyard oasis. Whether lounging by the pool, soaking in the hot tub, enjoying drinks at the tiki bar, or hosting summer BBQs in the spacious seating areas, this yard is perfect for making memories. Significant updates include: new concrete around the pool, a new pool liner (2025), new chlorinator, resurfaced driveway, roof replaced in 2024, and a new garage door (2022). The home also features an updated kitchen, updated windows, updated flooring in four of the five bedrooms, updated lighting throughout, updated ceramics in the hallway and bathrooms, and updated toilets in both bathrooms. Additional mechanical upgrades include an updated air conditioner, water softener, and hot water tank. Perfectly located on a quiet court, close to parks and all amenities. (id:47351)
100 Second Street N
Hamilton, Ontario
Welcome to 100 Second Street North a true hidden gem nestled on a quiet, family-friendly street in the heart of Stoney Creek. Just minutes from the shops, restaurants, and amenities of downtown, this beautifully maintained home offers an ideal blend of comfort, convenience, and thoughtful upgrades. Inside, you'll find a bright and functional layout with warm, inviting spaces throughout. The main level features a spacious dining area with a central island perfect for everyday meals or entertaining guests and a well-appointed kitchen complete with a reverse osmosis water system for clean, filtered drinking water. Upstairs, the private primary bedroom is your own personal retreat, featuring a cozy gas fireplace that adds charm and warmth year-round. The recently finished basement takes this home to the next level designed for relaxation and entertainment, it offers a generous open space with a large bar, full bathroom, and convenient laundry room. Step outside to enjoy a backyard designed for making memories. The large yard includes a partially covered deck for shaded lounging, and a gas hookup ready for your BBQ making outdoor entertaining easy and enjoyable. With excellent curb appeal, smart upgrades, and a location that offers both peace and proximity, 100 Second Street North is the kind of home that rarely comes along. Move-in ready and full of character - don't miss your chance to make it yours. (id:47351)
Upper - 591 College Street
Toronto, Ontario
All Inclusive Utilities + Internet! Prime Little Italy Location. Ready To Move In! Walking Distance To U Of T, Kensington Market, Chinatown, Western Hospital & Shops/Restaurants On College St. Newly Renovated, Airy And Spacious, 2 Bedroom, New Kitchen & Bathroom, Windows Throughout. TTC Right At Your Doorstep. Short Bus Ride To Bathurst Station. (id:47351)
49 East 9th Street
Hamilton, Ontario
Location location! Detached home located in central area of Hamilton Moutain. Nice three bedrooms with open concept layout that brings you a spacious feeling with modern taste. Freshly painted, new stair carpet, newer floor, kitchen, appliances and more. Separate entrance from the backyard into unfinished basement giving extra storage room. Close to public transit, Mohawk College, hospital, park, shopping plaza and all mountain/downtown amenities. (id:47351)
2209 Kenneth Crescent
Burlington, Ontario
Welcome To This Beautifully Maintained, Professionally Managed, 3 Bedroom, 3 Bath Detached Home In The Orchard, One Of Burlington's Most Sought After Family Neighborhoods! 2209 Kenneth, Boasts The Perfect Blend Of Comfort, Style, & Functionality. The Primary Bedroom Leads Into An Absolute Spa Like Retreat, Standalone Bathtub, Dual Vanities, Gleaming Tiles & Quartz Countertops! Visit And You'll Find, Well Sized Bedrooms, The Kitchen Opens Into The Family Room & Offers Clear Views Of The Perfect Backyard, Whether Hosting Or Relaxing, Complete With A Deck, Hot Tub, Outdoor Entertainment Space, BBQ Gas Hook Up, Maintenance Free Lawn! The Professionally Hardscaped Driveway Provides Ample Parking For Two Cars & Leads To A Finished Garage, Featuring Its Own Heat Source, Epoxy Flooring, & Built-In Cabinets. The Finished Basement Offers Versatility, With Dedicated Space For A Home Office, Rec Room, & Inviting Family Room. Nestled In A Family Friendly Community With Top Rated Schools, Parks, & Convenient Commuter Access! (id:47351)
2245 Riverdale Place
Oakville, Ontario
5 REASONS YOU WILL LOVE TO CALL THIS HOME YOURS: *1. DETACHED 4 bedroom - 3 bathroom home on QUIET cul-de-sac! *2. Over 2500 SF with a spacious LOFT on second floor, EAT-IN Kitchen open to FAMILY ROOM with gas fireplace and main floor Laundry. *3. Spectacular 17 foot ceilings in the Living room which opens to the Dining Room . *4. Large covered VERANDA at the front of home and large treed private backyard and 2-car garage. *5. Walk to park with Tennis courts and childrens play area! (id:47351)
389 Thimbleweed Court
Milton, Ontario
**OPEN HOUSE SAT&SUN AUG 9&10 at 2-4PM**Welcome to this stunning 2-year-new freehold end-unit townhome, built by award-winning builder Great Gulf and showcasing one of their most thoughtfully designed layouts for modern living. With 1545 sq. ft. of bright, modern living space, this freehold home offers a rare combination of style, space, and serenity featuring the privacy and convenience of an end unit with no neighbours attached on one side, giving it that sought-after feels like a semi appeal. Enjoy a peaceful pond view and an unbeatable location just steps from parks, top-rated schools, transit, shopping, Laurier University, and major highways including the 401 & 407. Inside, you'll love the open-concept layout with soaring 9-foot ceilings on all levels, including upgraded flat ceilings on the second floor that add a sleek, modern finish. Large windows flood the home with natural light, highlighting high-end upgrades throughout including upgraded appliances and a perfect chefs kitchen with an extended amount of storage and ample space for cooking. The kitchen also features a stunning waterfall countertop with seating for three, plus a dedicated dining area ideal for entertaining or relaxed family meals. Step out to an oversized private balcony with tranquil pond views perfect for morning coffee or evening unwinding. The upper level features three generous bedrooms, including a primary suite with an upgraded double-sink vanity in the ensuite, and the upgraded interior door style adds a refined touch throughout the home. Minutes from Halton and Kelso Conservation Areas, Hilton Falls, golf courses, and the future Milton Education Village and Tremaine Interchange this is more than a home, its a lifestyle. (id:47351)
21 Maldaver Avenue
Mississauga, Ontario
3 Bedroom bungalow situated on a huge lot with 80 ft frontage, in coveted Streetsville area! Renovated kitchen, and huge living room with large windows allowing for plenty of natural light. Separate Side Entrance To the Basement, where you will find Large Above Grade Windows. Oversized Single Garage offers plenty of storage. High Ranked Vista Heights School District. Architectural plans available for 3700 sq ft custom house, please see attachments. Dont miss out on this fantastic lot size! (id:47351)
42 - 5080 Fairview Street
Burlington, Ontario
***Beautiful townhome situated in the desirable "Sherwood on the Green community***Conveniently located across from the Appleby Go Station, Easy to commute. Walking distance to trails, Close to the lake, parks restaurants & shopping, ***Main floor 9 Ft. ceiling, Modern Open Concept layout features two (2) Full Baths and inside access from garage. Large upgraded kitchen with a breakfast bar, backsplash and a window bench. ***Lots of Quality Upgrades, Harwood flooring. Crown Moulding. Cozy Fireplace w/Granite Surround, Modern Finishes*** The spacious Primary bedroom showcases Vaulted Ceiling. Large window , and His and Hers Closets. The lower level offers a rec room, 3 pc bath & walk-out to a private fully fenced backyard. Lots of Privacy. Must See To Appreciate!!!*** (id:47351)
2212 - 9 George Street N
Brampton, Ontario
Welcome to 9 St. George Street North a bright and well-maintained condo offering 2 spacious bedrooms, 2 full bathrooms, and a versatile den perfect for a home office or guest room. This open-concept suite features a modern kitchen, generous living and dining areas, and a walk-out to a private balcony where you can enjoy beautiful city and waterviews. Includes 1 underground parking space and 1 storage locker. Hydro is extra. Unit will be professionally cleaned prior to the possession date. Situated in a well-managed building with great amenities including a fitness centre, party/meeting room, and visitor parking. Conveniently located just steps to the GO Train, Brampton Transit, Gage Park, Rose Theatre, restaurants, shops, and all the vibrant offerings of downtown Brampton (id:47351)
9 Oliana Way
Brampton, Ontario
Elegant Ashley Oak Home with Serene Greenbelt Views. Backing onto a serene greenbelt, this property offers both luxury and privacy perfect for those who appreciate nature without sacrificing convenience. Nestled in the prestigious Bram West community, this beautifully appointed 3 +1 bedroom home offers timeless charm, thoughtful design, and a peaceful setting. Featuring gleaming hardwood floors on the main floor and broadloom in the bedrooms, soaring 9 foot ceilings, the home exudes warmth and sophistication and ambient lighting elevate the interiors, creating a seamless blend of function and elegance. The gourmet kitchen is thoughtfully designed with solid wood cabinetry, a breakfast bar, and a walkout to a custom-built deck ideal for quiet morning coffee or al fresco dining surrounded by nature. The main-floor den provides flexibility, perfectly suited as a fourth bedroom, home office, or study. Located minutes from Highways 407 and 401, this home is close to top-rated schools, parks, and essential amenities, grocery stores, gyms and much more. With a desirable layout and a tranquil setting, this property offers move-in readiness with room to personalize and grow. (id:47351)
1659 Whitlock Avenue
Milton, Ontario
Discover this stunning, newly built detached home nestled on a peaceful street in Milton. Boasting 5 spacious bedrooms and 4 luxurious bathrooms, this property offers ample space for a growing family. Enjoy the convenience of 4 parking spaces. The property boasts a separate side door entry to Basement, providing an excellent opportunity for potential rental income or a private in-law suite. Inside, prepare to be impressed by a chef's kitchen, perfect for culinary enthusiasts, and a "bath oasis" designed for ultimate relaxation. Premium hardwood flooring flows throughout the home. This exceptional property also features more than $80,000 in upgrades, adding significant value and style. Commuting is a breeze with easy access to major highways and transit options. Don't miss this opportunity to own a truly upgraded home! (id:47351)
559 Roding Street
Toronto, Ontario
Beautifully fully Renovated 5-Bedroom Home on Quiet End Street! This stunning home is perfectly positioned fronting onto the lush greenery of Roding Park. Inside, the home boasts a bright, open-concept layout with high-end finishes throughout. Offering 5 spacious bedrooms and 2 modern bathrooms, this home is ideal for large or multi-generational families. The separate basement entrance leads to a beautifully finished lower unit, featuring its own kitchen and laundry perfect for personal use or rental income potential. Enjoy the outdoors on the expansive deck complete with a private hot tub, perfect for entertaining or unwinding after a long day. The amplified parking space accommodates up to 4 vehicles. Located just minutes from Roding Community Pool, top-rated schools, shopping, transit, and all essential amenities, this home offers the perfect blend of comfort, convenience, and lifestyle. (id:47351)
10 Riverwood Terrace
Caledon, Ontario
FIVE REASONS YOU WILL LOVE THIS ONE OF A KIND BUNGALOW LOFT!!! 1.EXTREMELY RARE ACROSS THE GTA...YOU WILL NOT SEE ANOTHER LIKE THIS ONE!!!NOT A COMMON SUBDIVISION HOME!!! 2. TOTALLY RENOVATED AND UPDATED WITH QUALITY HIGH -END CUSTOM FINISHINGS -APPROX. $400,000 SPENT!!! AND IT SHOWS!!! TOTALLY GUTTED OUT AND REDONE!!! 3.RARE WALK OUT BASEMENT...IDEAL FOR GROWING FAMILY/INLAWS/INCOME POTENTIAL!!!!4. ADDITIONAL CUSTOM SPACE IN BASEMENT..CAN BE USED AS WINE ROOMS!!!5.VERY SPACIOUS SUN DRENCHED LAYOUT WITH WALK OUT FROM MAIN FLOOR KITCHEN TO DECK!!! EVERYTHING IS NEW!!! THIS MUST BE SEEN!!! IDEAL FOR GENERATIONAL FAMILIY OR DOWNSIZING FOR EMPTY NESTERS!!! (id:47351)
326 - 383 Main Street E
Milton, Ontario
THIS IS A STATE OF THE ART GREENLIFE BUILDING - OFFERING SUBSTANTIAL MONTHLY SAVINGS ON CONDO FEES COMPARED TO TRADITIONAL UNITS. Boasting over 1,200 sq. ft. of living space, this unit features a rare and valuable perk - three underground parking spots: two full-sized spaces and a dedicated spot for a small vehicle or motorcycle. The open-concept layout offers a bright and inviting living area, ideal for entertaining or relaxing. The modern kitchen showcases granite countertops, stainless steel appliances, a built-in microwave, and a stylish subway tile backsplash. The Primary ensuite bath has a jetted tub and separate shower that you can wind down in after working out in the buildings own gym. The generously sized den provides endless possibilities whether you need a home office, playroom, or guest bedroom, this versatile area has you covered. Located just steps from downtown Milton, you'll enjoy easy access to the vibrant farmers market, charming shops, and local dining. HIGHLY COMPETITIVE PRICING + LOW CONDO FEES MAKES THIS UNIT ONE OF THE BEST DEALS IN TOWN! (id:47351)
153 - 99 Bristol Road E
Mississauga, Ontario
Exceptional Corner Unit in Prime Mississauga Location!Beautifully maintained and thoughtfully landscaped, this bright and spacious 3-bedroom, 3-bathroom corner unit offers the feel of a semi-detached home. Featuring a rare 3-car parking configuration, a finished recreational basement, and an open-concept kitchen, this home is designed for both comfort and functionality. Enjoy your own private patio backing onto the community pool perfect for relaxing or entertaining.Ideally situated within walking distance to elementary and high schools, parks, and key amenities. Just minutes to Highways 401, 403, and 410, Square One Shopping Centre, Heartland Town Centre, and numerous retail and dining options. Close to libraries, community and recreation centres, medical facilities, and a golf course.Located in a well-managed, family-friendly condo complex, with the upcoming Hurontario Light Rail Transit (LRT) just steps away, providing excellent transit access for daily commuters.A perfect combination of space, location, and lifestyle. Low monthly maintenance fee includes: Swimming pool facility Roof maintenance and Landscaping. (id:47351)
57 Berton Boulevard
Halton Hills, Ontario
Welcome to this beautifully renovated detached gem on a 40' lot in the heart of Halton Hills (Georgetown), showcasing over $150,000 in recent upgrades! This spacious and stylish home offers exceptional quality and attention to detail throughout, ideal for modern family living. Step inside to discover an open-concept layout with luxury finishes, including engineered hardwood floors, pot lights and a gourmet kitchen featuring granite countertops, backsplash, high-end stainless steel appliances, custom cabinetry, valence lighting, soft closing cabinets/drawers and an oversized island perfect for entertaining. Upstairs, enjoy generously sized bedrooms, a luxurious primary suite, and custom closet organizers. The finished basement offers additional living space ideal for a home office, gym, or media room. Outside, the professionally landscaped yard, interlocking patio, and ample green space for outdoor enjoyment. Located in a highly sought-after family-friendly neighborhood, close to top-rated schools, parks, trails, and all amenities. This turnkey home is truly a rare find, just move in and enjoy! Some of the other upgrades includes: Roof (2018), Furnace (2019), A/C (2024), Windows & Patio door (2023), Engineered H/wood Floors throughout (2023), Main & Ensuite baths (2025), Appliances (2024), Washer & Dryer Stackable (2024), Water Softener (2024), Eco bee Thermostat (2024), Oak handrail & iron picket rods (2023), Garage door (2019), Basement w/3pc bath & laundry room (2024), Black hardware, Fully Insulated Double Car Garage Heated W/Reznor Gas Heater, Gas BBQ quick connect, Inside access to garage, Soft closing drawers on all vanities, Mirror sliders in bedroom closets + organizers & Much more! Shows 10++++ (id:47351)
Upper Unit Only - 14 Guest Street
Brampton, Ontario
Fully Furnished Beautiful Oasis in Downtown Brampton. No Homes Behind.Gorgeous Updated Stylish 3 Bedroom Bungalow Perfect For Family/Professionals Wanting A Ravine Setting . Additional 3 Bedrooms In Basement Has Separate Entrance + Is Rented To Very Quiet young couple. Lovely Sun Drenched Home. Laundry Access In Basement. 2 Parking spots on drive way available. Private Backyard W/ Mature Trees.Immaculate Condition.Steps To Transit & Gage Park, Theatre, Restaurants, Shopping, Schools (id:47351)
45 Wellington Road 124
Erin, Ontario
Open to long or mid term rental options. Reach out! Welcome to the quiet town of Erin, within an hour to the GTA. Bright and open 2 bedroom + den available immediately for $2,395 + 50% utilities. Country-like location on the edge of town. Walk to trails, restaurants, and shopping downtown. Parking for 2 cars in tandem. Several walkouts from this bright main floor apartment; front door leads to a private front porch & gardens, another sunny patio leads you from the sliding doors in the dining room. Bright Kitchen with new stainless steel fridge/freezer. Carpet free home! Blinds installed on all windows. Upgraded 4 piece bathroom with ceramic tiles. Sunny backyard area shared with all tenants; fire pit, veggie garden and space to play. Absolutely No smoking inside. References, credit check & First and last. Vacant - Available immediately. Gas & hydro to be in tenant's name. 50% utilities paid by tenant. Ranges from $30-50 in summer$ $100-225 in winter. Tenants share lawn mower & snowblower to maintain property for a rent discount. Property is on well and septic. Shared main floor laundry room with upper tenants. Preferably no pets, as upper tenant is allergic & the laundry is shared. Any damages from pets, guests or tenant to be repaired by tenant before end of occupancy. (id:47351)
97 Bechtel Drive
Kitchener, Ontario
Welcome to 97 Bechtel Drive – A Stunning, Fully Updated Home in the Heart of Doon! Located in one of Kitchener’s most desirable and family-friendly neighborhoods, this beautifully renovated home offers exceptional comfort, space, and convenience. Just minutes from Highway 401, Conestoga College, top-rated schools like St. Kateri Tekakwitha Catholic Elementary School, public transit, and all major amenities, this move-in ready gem is perfect for families or professionals. Step inside to find a fully updated, carpet-free interior featuring contemporary white cabinetry, elegant quartz countertops, and stainless steel appliances in a bright, modern kitchen. The open-concept main floor boasts stylish pot lights, crown moulding, updated flooring, fresh paint, and modern light fixtures throughout. The spacious primary bedroom includes a custom-built walk-in closet, while all bathrooms have been beautifully renovated, complete with granite countertops and updated finishes. The recently finished walkout basement is perfect for a home gym, play area, or additional living space, and includes a sleek, modern bathroom and an updated laundry area. Additional features include a a cold room and most windows replaced in 2018. Step outside to your oversized backyard oasis, complete with a new deck, fully fenced yard, newer shed, and a manually initiated irrigation system in both front and backyards — perfect for effortless lawn care. Parking is a breeze with a double-car garage, a long driveway, and additional boulevard space—accommodating up to 6 vehicles comfortably. Tucked away on a quiet, peaceful street, this rare opportunity offers the best of modern living in a sought-after location. Don’t miss your chance to own this incredible home—schedule your private showing today! (id:47351)
459 Townsend Drive
Woolwich, Ontario
Welcome to 459 Townsend Drive a stunning 3,353-square-foot masterpiece that seamlessly blends luxury, comfort & modern functionality, perfect for families, entertainers, or anyone seeking an exceptional living experience. Nestled in the charming community of Breslau, this exquisite home offers an abundance of space & thoughtful design to suit your lifestyle. Step inside to discover a bright, open-concept main level that radiates warmth & sophistication. Large windows flood the space with natural light, highlighting the airy layout that effortlessly connects the living, dining, & kitchen areas. The heart of the home, the kitchen, is a chef’s dream, boasting ample counter space & modern finishes, making it ideal for preparing gourmet meals or casual family dinners. The seamless flow of the main floor creates an inviting atmosphere, perfect for both everyday living & hosting friends & family. Upstairs, you’ll find 3 generously sized bedrooms, each offering ample space, comfort, & versatility to meet your needs. The flexible loft space is a standout feature, transform it into a home office, reading nook, a playroom for the kids, or a relaxing lounge area. The fully finished basement is an entertainer’s paradise, featuring a custom-built bar that sets the stage for memorable evenings with guests or quiet nights in. This versatile space can also serve as a media room, home gym, or recreation area, offering endless opportunities for fun and relaxation.Outside, the backyard is a true oasis. Dive into the in-ground pool, surrounded by stamped concrete, perfect for summer days spent splashing and soaking up the sun. The large deck provides space for outdoor dining, bbq's, or simply unwinding while enjoying the serene surroundings.This outdoor haven is designed for both relaxation and entertaining, making it the perfect backdrop for creating lasting memories.This home perfect balance of tranquility & convenience, with easy access to local amenities, schools, & major highways. (id:47351)
192 Brewery Street Unit# 15
Baden, Ontario
Welcome to this beautifully maintained 3-bedroom, 3-bathroom townhouse condo, offering the perfect blend of style, comfort, and convenience. The main level seamlessly combines the kitchen, living, and dining area with access to your private deck. The second floor offers carpet-free living, a large primary bedroom with 2 closest and 3-piece ensuite. The additional two spacious bedrooms and 4pcs bathroom complete the upstairs making it very well rounded. Enjoy the added bonus of the walkout basement, providing extra living space, a rec room, or potential home gym setup. Located minutes from Waterloo in a well maintained community with easy access to local amenities, parks, schools, this home is perfect for families, professionals, or investors alike. Don’t miss your chance to own this versatile and move-in ready home! Book a showing today! (id:47351)
81 George Street N
Cambridge, Ontario
A genuinely charming Cambridge home, steps from the Grand River, with a bonus of R5 Zoning. Experience the perfect blend of historic allure and modern amenities at 81 George St N, a beautiful 3-bedroom, 2-bath detached home nestled in the heart of West Galts thriving core. This unique property boasts sought-after R5 zoning, offering incredible flexibility for homeowners and investors alike, whether you envision a stylish urban residence, a home-based business, or an income-generating rental. Step inside to discover a home that seamlessly combines character and contemporary updates. Original hardwood floors, soaring ceilings, and exquisite woodwork create a warm, inviting ambiance, while fresh paint gives the space a bright and refreshed feel. The newly renovated kitchen is stylish and functional, perfect for preparing meals and entertaining. Upstairs, an additional 3-piece washroom and plush new carpeting bring comfort and sophistication to the living space. Located just one block from a canoe launch into the Grand River and a short 10-minute walk to the lively Gaslight District, this home offers the best of downtown living. Enjoy an incredibly walkable lifestyle with shops, restaurants, and entertainment at your doorstep, plus a grocery store just minutes away for ultimate convenience. Nature enthusiasts will appreciate the nearby conservation area with scenic riverfront trails, providing a peaceful escape right in the city. Across the street, Dickson Park hosts vibrant community events, including Fest2Fall, adding to the neighborhood's charm and appeal. With strong investment potential in a rapidly growing area, this is an exceptional opportunity to own a piece of Cambridge's historic yet evolving downtown. Whether you're looking for a place to call home or a strategic real estate investment, 81 George Street North is a rare find. Come and see firsthand all the possibilities this property has to offer! (id:47351)
54 Isabella Street
Pembroke, Ontario
Charming century home located in the heart of Pembroke! This well-maintained duplex is ideally situated within walking distance to the public library, vibrant downtown core, and Algonquin College. Each unit is bright and spacious, featuring soaring 9-foot ceilings that enhance the sense of openness. Enjoy cooking in the generously sized kitchens, ideal for everyday meals or entertaining. Gleaming hardwood floors add warmth and character throughout both levels. The main floor offers a 1-bedroom, 1-bath unit, while the upper unit includes 3 bedrooms and 1 full bath each with its own private entrance. Ample parking is available, including a large attached 3-car garage plus a separate workshop, perfect for hobbies or extra storage. New windows in 2020, fully renovated kitchens, bathrooms and refinished solid wood floors in 2018. Furnace and boiler are only 10 years old, steel / tin roof has a long life span! Great investment opportunity! Live in one unit and rent the other; lots of possibilities with this one! 24 hours irrevocable on all offers. 24 hours notice on all showings. (id:47351)
20 Adams Street
Courtland, Ontario
Great opportunity for the first time home buyer. Three bedroom, one bath bungalow on a large lot. Situated on a quiet street in the quaint town of Courtland. Detached garage. (id:47351)
153 Laclie Street
Orillia, Ontario
Welcome to your next family home, ideally located near the lake and thoughtfully laid out for comfort and convenience. This freshly painted, five-bedroom residence features new flooring on the main level, a full laundry room, and a versatile main floor bedroom perfect for guests or multigenerational living and a master with a 2 piece ensuite bathroom. Enjoy the luxury of a double driveway that's extra deep, comfortably parking up to four vehicles. The private backyard offers plenty of space for entertaining, relaxing, or letting kids and pets roam freely. With three separate entrances, this home is ideal for flexible living arrangements or even future rental potential. Vacant and move-in ready, its easy to show and priced to sella gem in a sought-after lakeside area. (id:47351)
1 Royalwood Court Unit# 55
Hamilton, Ontario
Welcome to 1 Royalwood Court unit #55, an impeccably maintained family home nestled in one of Stoney Creek's most sought-after neighbourhoods. This beautiful property offers the perfect blend of comfort, style, and convenience, making it ideal for growing families and those looking to enjoy a peaceful yet vibrant community. Situated in a prime Stoney Creek location, this home offers easy access to major highways, shopping, dining, schools, and parks. With 1348sq ft above ground, and an additional 400sq ft of finished basement space (2025) the home boasts an expansive layout, providing plenty of space for family living and entertaining with tons of natural light. The home also includes an attached garage with space for 1 vehicle, plus additional parking in the driveway. Don't miss this incredible opportunity to own an amazing home in a prime location (id:47351)
16 Eastgate Crescent
Richmond Hill, Ontario
Experience unparalleled luxury in this stunning 4-bedroom executive home, perfectly situated on an extra-wide, deep lot in the prestigious Bayview Hill community. This home showcases elegant maple flooring, a grand oak staircase, an elegant hallway, and a hidden office off the foyer that offers ultimate privacy, space for organized shelving, and a serene workspace perfect for productivity or relaxation. The heart of this home is a chef-inspired kitchen featuring a Bosch induction cooktop, built-in stainless-steel appliances, a spacious island and premium Caesarstone countertops. Indulge in your own custom hand-built coffee bar, complete with a live edge Mappa Burl finish and top-tier water filtration. The primary suite is a true retreat, featuring a charming Juliette balcony that invites fresh air and natural light, a spa-like 5-piece ensuite for ultimate relaxation, and a generous walk-in closet for ample storage. The spacious bedrooms in this home offer comfort and style, with the added convenience of a second-floor laundry room for effortless daily living. In the basement, enjoy entertainment like never before in the fully soundproofed home theatre, equipped with a wired 7.1 surround sound system and plush reclining seating. Stay active in the home gym, designed with premium features like battle rope and TRX mounts, dual TVs, and synchronized audio. The finished basement includes a full second kitchen, walk-in wine cellar, and cold pantry, perfect for entertaining. Smart home features abound, including powered blackout blinds, Nest devices, a whole-home sound system, and extensive Lutron lighting controls. A rare 4-car tandem garage with a rear door provides seamless backyard access. Located in a top-rated school district, this remarkable home offers refined living at its finest in sought-after Bayview Hill. (id:47351)
