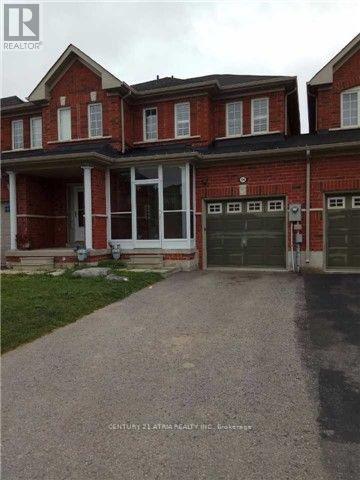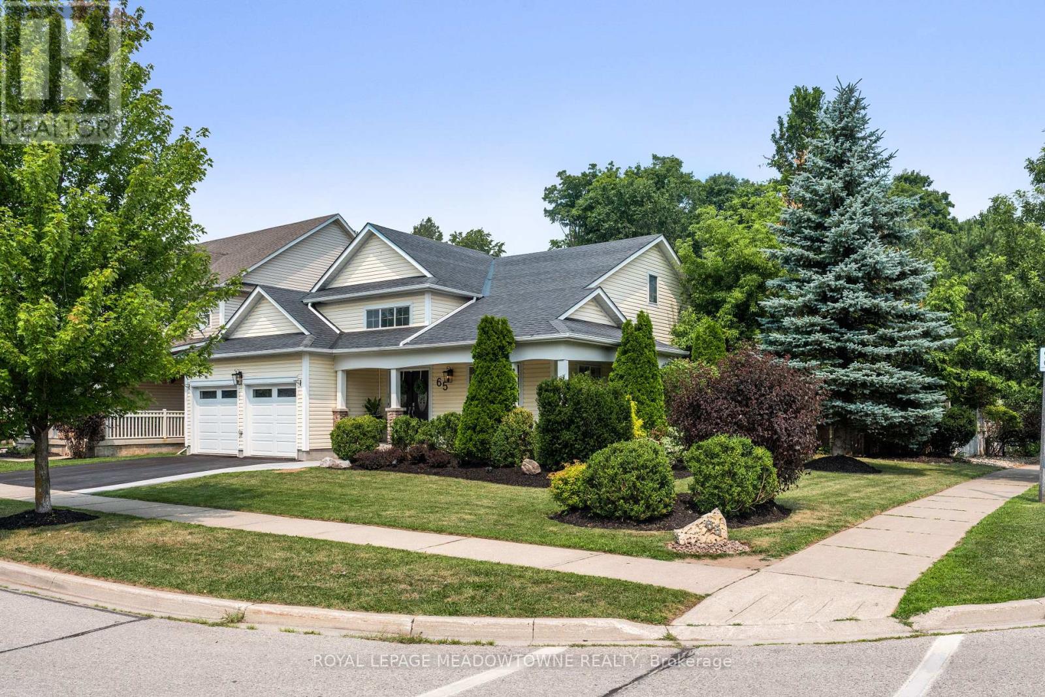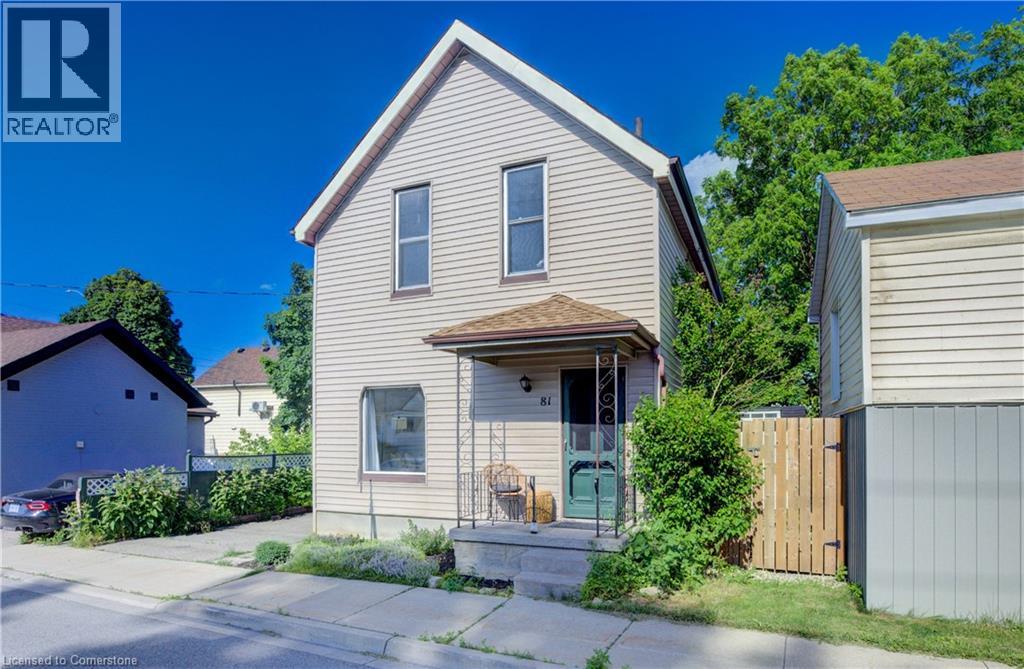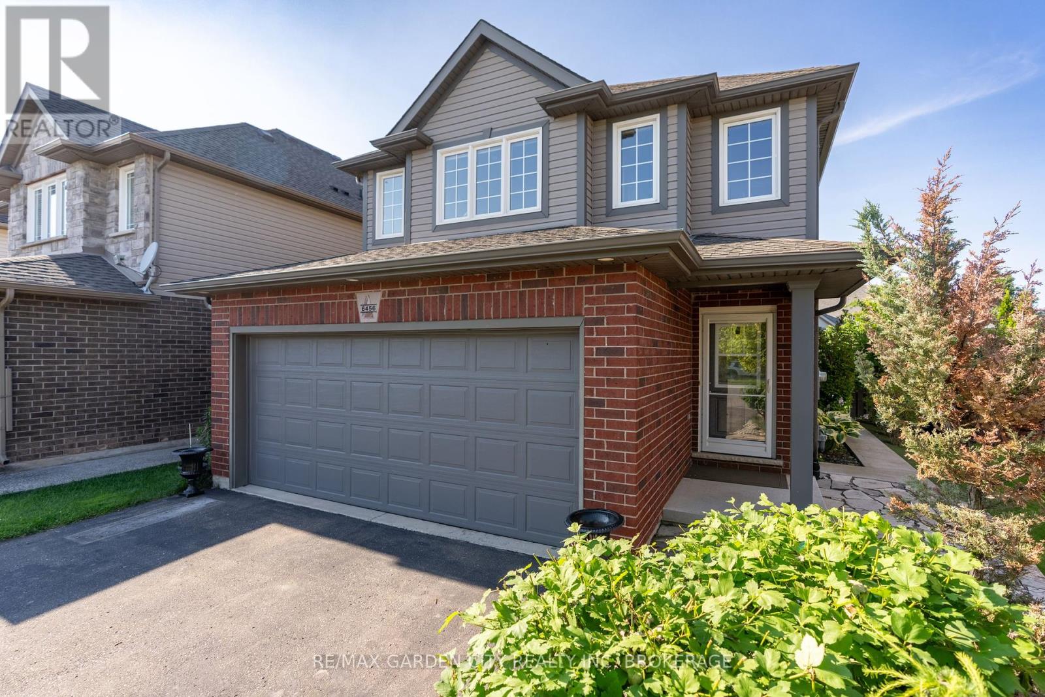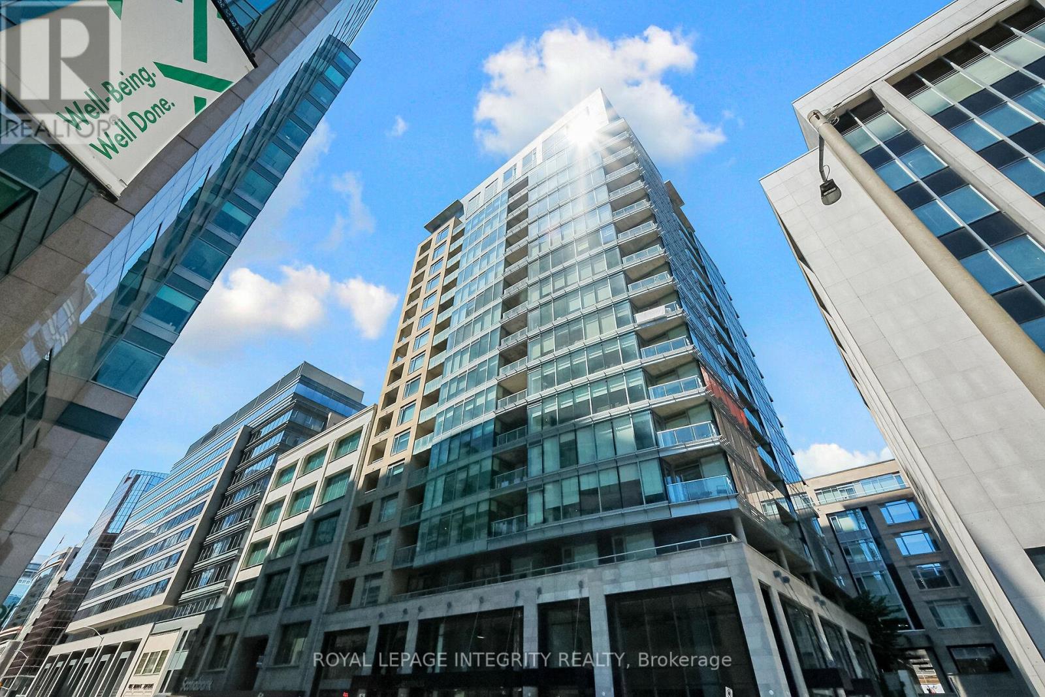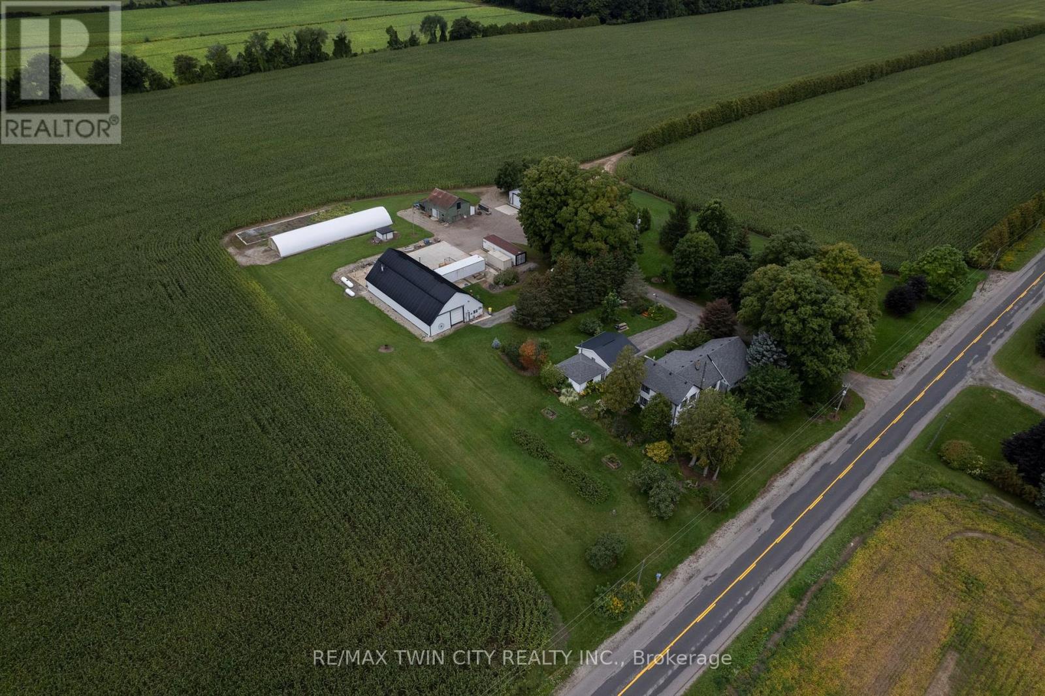1617 - 85 East Liberty Street
Toronto, Ontario
* Absolutely breathtaking! Luxury living in the heart of vibrant Liberty Village! this stunning unit offers 2 bedrooms+ den(can be 3rd bed or home office),bright and spacious 1400 sq feet corner unit with 633 sq ft terrace with amazing views, open concept, great for entertaining,9'ceiling,steps to shops, restaurants, supermarket, water-front,+++first rate amenities: enjoy the 20.000sq ft fitness and wellness centre, magnificent rooftop lakeview club,24hr concierge, visitor parking, gym, theatre, golf simulator, bowling alley, game room+++ (id:47351)
186 Cherrywood Parkway
Greater Napanee, Ontario
Stunning executive all-brick bungalow in sought-after West Bridge Estates, loaded with upgrades and custom features throughout. Situated on a premium lot backing onto green space, this home offers privacy, quality craftsmanship, and thoughtful design. You're welcomed by a raised entry with clear sight lines through the open-concept living space, finished with tile and hardwood floors. A vaulted flex room at the front of the home serves perfectly as a home office or third bedroom. The front wing also includes a second bedroom and a full bathroom with stone countertops and an upgraded vanity. The heart of the home features a custom kitchen with high-end cabinetry, quartz counters, a full-height quartz backsplash, and premium appliances. The adjoining great room offers a tray ceiling with crown molding, an electric fireplace, and oversized windows overlooking the fully fenced backyard and green space beyond. The private primary suite includes a walk-in closet and a spa-inspired ensuite with a tiled shower and glass enclosure. The full unfinished lower level provides endless potential to customize to your needs. A beautifully built bungalow that must be seen to be truly appreciated. (id:47351)
158 Joseph Street
Kingston, Ontario
Welcome to 158 Joseph Street a rare and spacious 7-bedroom, 2-bathroom home located in downtown Kingston. Thoughtfully renovated throughout, this property features a modern style in-law suite, making it ideal for student housing, multi-generational living, or a prime investment opportunity. Each level is well-designed for privacy and functionality, offering ample common space and bright, generously sized bedrooms. The lower level features 8ft ceiling heigh, large windows, side entrance, full bathroom, and second laundry room. The property comes with newer windows throughout, no rental items, and has two sources of heating. The backyard oasis features a large deck with spacious fully-fenced backyard, gazebo, and storage shed, perfect for entertaining, relaxing, or hosting BBQs with friends. The home is available FULLY furnished, providing the utmost convenience and a true turn-key experience just move in or start renting immediately. Bright, spacious rooms, modern finishes make for low-maintenance living. All amenities are at your fingertips, with close proximity transit, schools and the 401. Whether you're an investor, a large family, or looking for flexible living options, this turn-key property offers endless value in a high-demand area. (id:47351)
120 Devonglen Drive
Kitchener, Ontario
This move-in ready raised bungalow in the desirable Country Hills neighbourhood checks all the boxes! Offering three bedrooms and two full bathrooms, this charming home features a rare bonus—two driveways—providing excellent duplex or in-law suite potential or simply extra parking for your trailer, toys or guests. The freshly updated exterior includes new vinyl siding (2024), new garage door (2024), new side deck (2025), new roof (2024) and some new windows (2024). A sunny side-yard is perfect for kids, pets, or summer entertaining. Step inside to find a bright and welcoming interior with fresh paint throughout, a modern backsplash (2025), and new kitchen flooring (2025). The main floor offers a sun-filled living room overlooking a tree-lined street, an open concept dining-living area, and a well-appointed 4-piece bath. Downstairs, the fully finished lower level offers even more living space, including a generous rec room, a versatile home office (currently used as a guest bedroom), and a modern 3-piece bath. With direct garage access and separate entry potential, this level is ideal for a future suite, teen retreat, or home-based business. Located just a short walk from parks, schools, shopping, restaurants, and transit, this home is ideal for first-time buyers, investors, or downsizers seeking a low-maintenance lifestyle in a family-friendly neighbourhood. (id:47351)
192 Brewery Street Unit# 15
Baden, Ontario
Welcome to this beautifully maintained 3-bedroom, 3-bathroom townhouse condo, offering the perfect blend of style, comfort, and convenience. The main level seamlessly combines the kitchen, living, and dining area with access to your private deck. The second floor offers carpet-free living, a large primary bedroom with 2 closest and 3-piece ensuite. The additional two spacious bedrooms and 4pcs bathroom complete the upstairs making it very well rounded. Enjoy the added bonus of the walkout basement, providing extra living space, a rec room, or potential home gym setup. Located minutes from Waterloo in a well maintained community with easy access to local amenities, parks, schools, this home is perfect for families, professionals, or investors alike. Don’t miss your chance to own this versatile and move-in ready home! Book a showing today! (id:47351)
54 Christephen Crescent
Richmond Hill, Ontario
New Paint on Main Floor, Brand New Bath Tub in MAster Room. Townhome in Prime Neighborhood. Easy access to 404 Walk to Richmond Green Hs. Steps to Costco, Home depot and Restaurants. Direct Access to House and Backyard From Garage. Only Garage is Linked to Neighbor. Move In Condition. (id:47351)
21 Atessa Drive Unit# #3
Hamilton, Ontario
Welcome to Unit #3 - 21 Atessa Drive, Hamilton! This open concept townhome offers over 1,500 sq. ft. of finished living space and a long list of higher end upgraded options from the builder when constructed in 2011. With 3 bedrooms and 3 bathrooms (plus a rough in), this home is perfect for young families, first time buyers or someone looking for a home with a great flow. Walk-in the front door and you're greeted with tall ceilings in the foyer that flow directly into the office space / sitting area. The builder upgraded engineered hardwood floors steal the show as they flow throughout the entire main floor and up the solid wood stairs. The main floor boasts an open-concept layout with upgraded vaulted ceilings, creating a bright and inviting space. The living room flows effortlessly into the dining room and kitchen, making it ideal for gatherings. The kitchen was highly optioned with ceiling height cabinets, tiled backsplash, dark cabinets and stone countertops. The main floor also features a powder room for convenience and easy access to the backyard through patio doors, offering seamless indoor-to-outdoor living. Upstairs, you’ll find two generously sized bedrooms, plus a very spacious primary bedroom with an ensuite bathroom and a walk-in closet. The second floor also includes a large walk-in laundry room, adding extra functionality to this well-designed space. The unfinished basement offers a blank canvas open-concept area that can be customized to suit your needs—whether it’s a recreation room, home gym, or additional storage. The basement also includes a roughed in bathroom. Step outside to enjoy a fully fenced backyard, perfect for relaxing in a private setting. Conveniently located close to major highways, shopping centers, and parks, this home offers the perfect blend of comfort and accessibility. Don’t miss out on this exceptional opportunity—book your private showing today! (id:47351)
13 Pringle Lane
Ancaster, Ontario
Rarely offered 2019 Losani-built 3-storey freehold townhome with a backyard in Ancaster’s desirable Harmony Hall community. This bright and spacious 2 bed + den, 2.5 bath layout features 9 ft ceilings, hardwood flooring on the main and upper levels, and two full balconies — including a double-sized rear balcony and backyard access from the ground level, perfect for entertaining family and friends. Enjoy generous-sized bedrooms with ample closet space(walk-in closet in second bed), upgraded black stainless steel kitchen appliances, a new backsplash, granite countertops in the ensuite, pot lights in the living room, and exceptional natural light throughout. Bonus: interior garage access to an additional storage room. Located close to shopping, top-rated schools, parks, and Highway 403. Abundance of visitor parking. A perfect home for first-time buyers, young families, or downsizers! (id:47351)
2407 - 16 Yonge Street E
Toronto, Ontario
This modern 1-bedroom plus den, 2 full bathroom condo in the heart of downtown Toronto, offers an in-unit locker, ensuite laundry and a parking space, this suite combines modern living with unbeatable convenience. The functional den is perfect for a home office or guest space, while the open-concept layout ensures comfort and flow. Residents enjoy an outstanding array of amenities, including an indoor pool, steam room, squash court, fully equipped gym, business centre, rooftop terrace, games rooms, theater, and guest suites. Located just steps from the waterfront, shopping, public transit, and with quick access to the Gardiner Expressway, this condo offers the ultimate urban lifestyle. Enjoy the waterfront and city skyline views from the 24th floor with east exposure for lots of sunlight year-round (id:47351)
70 York Road
Tyendinaga, Ontario
Discover a beautifully preserved piece of Shannonville's heritage in this stunning 5 Bedroom, 2 Washroom limestone two-storey home. Perfectly positioned on a spacious corner lot in the heart of the village, thoughtfully updated to blend timeless character with thoughtful modern enhancements to create an inviting space for family living. A stylishly updated kitchen featuring sleek stainless-steel appliances, a breakfast bar, ceramic backsplash, and large kitchen island. Open concept main floor with high ceilings creates an ideal space for both daily routines and entertaining. Family size dining area. Bright, large living area with wood burning stove. The main floor also boasts a primary suite, complete with 3 pc. ensuite, a cozy fireplace, rustic barn doors, laundry and walkout to deck. Upstairs, you'll find four additional bedrooms offering flexibility for growing families, guests, or work-from-home needs. Beautifully updated 3 pc bathroom featuring a deep soaker tub. Step outside to a large fully fenced yard that serves as your private oasis, with a welcoming deck for summer get-togethers, a tranquil pond, cozy firepit, and a handy garden shed. Recent updates include shingles (2017), windows (2017), doors (2017), dishwasher (2025), upper bathroom (2023), and kitchen. (id:47351)
2203 - 200 Bloor Street W
Toronto, Ontario
Move In Ready! Bring Your Suitcase. Fully Furnished 2 Bedroom + Den With Parking And Locker With Unobstructed Panorama South Views Of Downtown Toronto. Enjoy The Proximity To Everything. Steps Away From TTC, U Of T, Rotman School Of Business, Entertainment, Hotels, Fine Dining, Restaurants, Spas, Upscale Shopping (Mink Mile), Yorkville & More! Virtual Tour - https://www.youtube.com/watch?v=gV_Z8nVoW6c (id:47351)
49 Beirnes Court
Centre Wellington, Ontario
Welcome to 49 Beirnes Court, Fergus a quiet court location with a well-kept home that offers space, comfort, and lifestyle. This detached two-storey features 2,318 square feet of living space, with 3 bedrooms, 3 bathrooms, a finished basement, and a double attached garage. Set in a quiet, friendly neighbourhood, it's a home you'll look forward to returning to every day.Inside, the bright and inviting kitchen is well maintained and includes black granite countertops, stainless steel appliances, and an attached dining area. Sunlight fills the space through large windows and a patio door that leads to the fully fenced backyard perfect for everyday living. The living room offers a cozy place to unwind, complete with a gas fireplace, while main floor laundry adds everyday convenience.Upstairs, the primary suite is a quiet and functional retreat featuring another gas fireplace, large windows that let in plenty of natural light, and a full 4-piece ensuite. Two additional spacious bedrooms and another 4-piece bathroom complete the upper level.The finished basement provides even more room to spread out, including a bar area for entertaining and plenty of storage space. In-floor heating adds extra comfort in the basement, while the garage is heated with a gas space heater a thoughtful touch you'll appreciate year-round.Located in the charming town of Fergus, you'll enjoy the welcoming small-town atmosphere while still being just a short drive from Guelph and Waterloo. 49 Beirnes Court is move-in ready and waiting for you. Book a showing today! (id:47351)
67 Columbus Gate
Hamilton, Ontario
Beautifully upgraded 3-bedroom, 4-bath freehold Losani townhome in a sought-after family-friendly neighborhood, steps from the Eramosa Karst Conservation Area. Enjoy nearly 200 acres of trails and green space right outside your door, with excellent commuter access via the Redhill Parkway, 403, and QEW. This home offers over 1,500 sq. ft. of thoughtfully finished living space, plus a fully completed basement (2022) for added versatility, storage and entertaining.Upgrades include spa-style rain showers with upgraded tiling, UV-treated windows on the main and upper floors, upgraded fan lights in all bedrooms, and a stylish kitchen with full backsplash. The finished basement features a built-in entertainment wall with dimmable lighting, Murphy bed, built-in desk and bookshelves, a 2-piece bath, pantry, custom storage, and a charming under-stair play nook with its own dimmable lighting. A/C (2019), whole-home humidifier, and top-tier appliances (2019) included.Outdoors, enjoy a fully fenced yard with a 2023 custom patio and expanded deck, plus a rare hot water hose hookup perfect for pets, kids water play or gardening. A unique side walkway and direct garage-to-backyard door a feature exclusive to this townhome model makes bringing tools or lawn equipment to the backyard incredibly easy. Walkable to schools, parks, and everyday essentials and luxuries including grocery stores, restaurants, movie theatres, pharmacies, bookstores, and more. This turnkey home blends style, comfort, customization and unbeatable location! (id:47351)
389 Thimbleweed Court
Milton, Ontario
**OPEN HOUSE SAT&SUN AUG 9&10 at 2-4PM*Welcome to this stunning 2-year-new freehold end-unit townhome, built by award-winning builder Great Gulf and showcasing one of their most thoughtfully designed layouts for modern living. With 1545 sq. ft. of bright, modern living space, this freehold home offers a rare combination of style, space, and serenity—featuring the privacy and convenience of an end unit with no neighbours attached on one side, giving it that sought-after “feels like a semi” appeal. Enjoy a peaceful pond view and an unbeatable location just steps from parks, top-rated schools, transit, shopping, Laurier University, and major highways including the 401 & 407. Inside, you'll love the open-concept layout with soaring 9-foot ceilings on all levels, including upgraded flat ceilings on the second floor that add a sleek, modern finish. Large windows flood the home with natural light, highlighting high-end upgrades throughout—including upgraded appliances and a perfect chef’s kitchen with an extended amount of storage and ample space for cooking. The kitchen also features a stunning waterfall countertop with seating for three, plus a dedicated dining area ideal for entertaining or relaxed family meals. Step out to an oversized private balcony with tranquil pond views—perfect for morning coffee or evening unwinding. The upper level features three generous bedrooms, including a primary suite with an upgraded double-sink vanity in the ensuite, and the upgraded interior door style adds a refined touch throughout the home. Minutes from Halton and Kelso Conservation Areas, Hilton Falls, golf courses, and the future Milton Education Village and Tremaine Interchange—this is more than a home, it’s a lifestyle. (id:47351)
65 Browns Crescent
Halton Hills, Ontario
Welcome to 65 Browns Crescent! An impeccably renovated 3-bedroom bungalow on a premium corner lot backing onto protected greenspace in one of Actons most desirable family-friendly neighbourhoods! This exceptional home boasts a fabulous open-concept layout ideal for modern living, with a large living and dining area featuring a show-stopping designer kitchen with a massive waterfall quartz island, sleek black cabinetry with luxurious gold accents, and top-tier finishes--perfect for hosting friends and family. Gorgeous white oak floors flow seamlessly throughout the living areas and bedrooms, illuminated by updated LED lighting that enhances the homes clean, contemporary aesthetic. Step out onto the large, welcoming front porch--perfect for morning coffee or evening relaxation. The beautifully finished lower level offers even more living space with a generous recreation room and multi-use possibilities like office space, gym and additional bedroom. The basement also has a bathroom rough-in--ideal for growing families, guests, or in-law potential. Outside, escape to your private backyard oasis featuring professional landscaping, a sparkling inground pool, and mature trees offering shade and serenity--an entertainers dream and a peaceful retreat all in one. This home is nestled in a vibrant, walkable neighbourhood just steps to multiple parks, elementary and secondary schools, grocery stores, splash pads, and a skate park. With easy access to downtown Acton, the GO station, and major commuter routes, this home offers the perfect blend of small-town charm and everyday convenience. Move-in ready and packed with premium upgrades--this is the one youve been waiting for! Updates: LVP basement ('25), Interlock front path ('24), Pool shed shingles ('24), Water Softener ('23), Engineered Hardwood - main ('22), Kitchen counters ('22) Pool updates: skimmer line ('25), sand filter ('24), heater ('22), safety cover ('22) (id:47351)
1659 Whitlock Avenue
Milton, Ontario
Discover this stunning, newly built detached home nestled on a peaceful street in Milton. Boasting 5 spacious bedrooms and 4 luxurious bathrooms, this property offers ample space for a growing family. Enjoy the convenience of 4 parking spaces. The property boasts a separate side door entry to Basement, providing an excellent opportunity for potential rental income or a private in-law suite. Inside, prepare to be impressed by a chef's kitchen, perfect for culinary enthusiasts, and a "bath oasis" designed for ultimate relaxation. Premium hardwood flooring flows throughout the home. This exceptional property also features more than $80,000 in upgrades, adding significant value and style. Commuting is a breeze with easy access to major highways and transit options. Don't miss this opportunity to own a truly upgraded home! (id:47351)
912 - 2111 Lake Shore Boulevard W
Toronto, Ontario
Client RemarksImpeccably Renovated 2-Bed, 2-Bath Suite In The Prestigious Newport Beach Condos, Offering 1,032 Sq Ft Of Luxurious Living Space With Breathtaking Lake And Skyline Views. Enjoy Direct Access To Jean Augustine Park, Humber Bay Shores, Waterfront Trails, And Top Local Restaurants. Bright, Modern Interior Features A Designer Kitchen With Quartz Counters, Waterfall Island, Full Slab Backsplash, Paneled Sub-Zero Fridge, Stainless Steel Appliances, And Double Pantry. Blonde Oak Hardwood Throughout. Spacious Open-Concept Living/Dining With Floor-To-Ceiling Windows And Walk-Out To A Private Balcony Bbqs Permitted! Generous Primary Suite With Second Walk-Out, Custom Walk-In Closet, And Spa-Like Ensuite With Double Sinks, Smart Toilet, And Oversized Shower. Versatile Second Bedroom Fits Queen Bed Or Serves As Office/Den. Walk-In Laundry Room With Built-In Storage. Quiet, Strictly Residential Building (No Airbnb), Unlimited Overnight Visitor Parking, Guest Suites, 24/7 Concierge, Gym, Sauna, Free Party Room Access. 1 Underground Parking + XL Locker Included. All Utilities In Maintenance Fees. Steps To TTC & Gardiner. (id:47351)
2010 - 1300 Bloor Street
Mississauga, Ontario
Welcome to the Applewood Landmark Condominium Building! Spacious 1798 sqft of living space. 3 Bedrooms, 2 Full Baths, Living & Dining Rooms Plus Solarium. Updated Kitchen with Heated Flooring and Stainless Steel Appliances. Lovely updated 3 and 4 piece baths. Combined Ensuite Laundry/Locker. Stunning panoramic views. 24 Hr. Concierge/Security. Beautifully Landscaped Grounds, including Gazebo, Bar-B-Q area, Tennis and Pickle Ball Courts & Shuffleboard. Enjoyt the Rooftop Deck. Indoor Rooftop Pool, Men's and Women's Health Clubs, Billiard Room, Guest Suite, Party Rooms, Car Wash, and Workshop. Close to Parks, Schools, and Recreation Centres. Easy access to all Hwys, GO, and Pearson. Steps to transit and minutes away from shopping, dining, plazas, and amenities. Come join the Community at Applewood Landmark! Great for Downsizers and Families! Replacement Window Assessment Has Been Paid by Seller, $41k. (id:47351)
81 George Street N
Cambridge, Ontario
DETACHED HOME for the PRICE OF A CONDO! A genuinely charming Cambridge home, steps from the Grand River, with a bonus of R5 Zoning. Experience the perfect blend of historic allure and modern amenities at 81 George St N, a beautiful 3-bedroom, 2-bath detached home nestled in the heart of West Galts thriving core. This unique property boasts sought-after R5 zoning, offering incredible flexibility for homeowners and investors alike, whether you envision a stylish urban residence, a home-based business, or an income-generating rental. Step inside to discover a home that seamlessly combines character and contemporary updates. Original hardwood floors, soaring ceilings, and exquisite woodwork create a warm, inviting ambiance, while fresh paint gives the space a bright and refreshed feel. The newly renovated kitchen is stylish and functional, perfect for preparing meals and entertaining. Upstairs, an additional 3-piece washroom and plush new carpeting bring comfort and sophistication to the living space. Located just one block from a canoe launch into the Grand River and a short 10-minute walk to the lively Gaslight District, this home offers the best of downtown living. Enjoy an incredibly walkable lifestyle with shops, restaurants, and entertainment at your doorstep, plus a grocery store just minutes away for ultimate convenience. Nature enthusiasts will appreciate the nearby conservation area with scenic riverfront trails, providing a peaceful escape right in the city. Across the street, Dickson Park hosts vibrant community events, including Fest2Fall, adding to the neighborhood's charm and appeal. With strong investment potential in a rapidly growing area, this is an exceptional opportunity to own a piece of Cambridge's historic yet evolving downtown. Whether you're looking for a place to call home or a strategic real estate investment, 81 George Street North is a rare find. Come and see firsthand all the possibilities this property has to offer! (id:47351)
294 Prospect Point Road
Fort Erie, Ontario
Welcome to lakeside living at its finest, a home seldomly available on the market. From the moment you approach, you'll be captivated by the impeccable quality of finishes and detail. Step into the professionally designed front courtyard featuring herringbone interlocking pathways and magazine worthy gardens, complete with irrigation and landscape lighting. Inside, the foyer offers plenty of built-in storage and an immediate view of the lake, setting the tone for the elegance within. This home boasts three bedrooms and two full bathrooms. The main floor hosts two generously sized bedrooms and a 4-piece bathroom doubling as a laundry room, with double sinks, a tiled shower, and heated floors. The primary suite on the second level promises even more luxury. A chef's dream, the kitchen features dual wall ovens, a commercial grade refrigerator, two dishwashers, dual sinks, additional built-ins including separate fridge/freezer in the island, and a wine fridge. On the lakeside, the expansive family room with panoramic windows offers breathtaking views of Lake Erie, complemented by a gas fireplace, California shutters, herringbone tiled floors, double French doors, and an abundance of pot lighting. A true centerpiece of comfort and style. Upstairs, the oversized master bedroom is a private sanctuary with panoramic lake views, hardwood floors, and an ensuite boasting a tiled shower, soaker tub, large vanity, heated floors, and vaulted ceilings. A spacious walk-in closet completes this retreat. Outside, step onto the two-year-old deck with built-in garden beds and descend to the lawn area, where the tranquility of the lakefront makes you forget about the busiest of days. Whether as your permanent residence or vacation getaway, this home offers a mix of luxury and serenity. Don't miss the opportunity to make it yours today! (Red property lines in pictures are approximate) Please see attached video. (id:47351)
6456 Armelina Crescent
Niagara Falls, Ontario
Are you looking for a home with all the extras, move in ready? Here it is, nestled in a sought-after neighbourhood, this turnkey two-storey home offers open-concept living, 3 bedrooms upstairs, and a fully finished basement. Meticulously maintained and carpet-free, it's designed for effortless entertaining and relaxed family living. Step into a bright, open living area flowing into the dining space and gourmet kitchen. the chef-inspired kitchen is a standout feature, boasting quartz countertops a matching backsplash, and a convenient pot filler - sure to check every box on a culinary wish list. The oversized island has plenty of room for eating and preparing your family meals, while large windows frame views of the backyard oasis. Laminate plank flooring throughout the home ensures durability and easy care. Upstairs you will fine 3 spacious bedrooms with ample closet space, and a dedicated upstairs laundry room. Master ensuite features heated floors and heated towel bars for those cold winters. The basement is complete with a large rec room/gym/theatre room, another bedroom or office space and a washroom with an infrared sauna. There is ample storage nooks for seasonal decor. The backyard offers maintenance-free turf and concrete patio, a sport sized acrylic saltwater pool that is maintained professionally on a weekly basis along with professional opening and closing of the pool to ensure everything is working properly. Strategically planted perennials for a natural privacy screening and generous seating and lounging areas for summer gatherings. You are in walking distance to elementary and high schools, steps away from parks and scenic walking trails and minutes by car to the Costco, Metro supermarket and Rona+ .Experience the ultimate blend of style, functionality, and low-maintenance living. (id:47351)
1409 - 101 Queen Street
Ottawa, Ontario
Experience upscale urban living in this stunning 1-bedroom condo, located within one of Ottawas most prestigious addresses. Boasting 9-foot ceilings and expansive floor-to-ceiling windows, the open-concept layout is filled with natural light and modern elegance. The contemporary kitchen features quartz countertops, a sleek breakfast bar, and premium finishes ideal for both daily living and entertaining.Residents enjoy access to luxury amenities including a fully equipped fitness center, sauna, elegant sky lounge, and 24/7 concierge service. Situated in the heart of downtown, you're just steps from Parliament Hill, LRT stations, fine dining, and high-end shopping. A unique advantage: short-term rentals are permitted, with the first six floors operating as a boutique hotel offering outstanding flexibility and income potential.This unit is currently generating approximately $55,000 annually through short term rental, providing an excellent return for investors. It also features $25,000 in builder upgrades completed prior to closing, showcasing high-end finishes and thoughtful enhancements throughout.Whether you're seeking a refined urban residence or a strategic investment, this exceptional condo delivers on all fronts. (id:47351)
709 - 199 Slater Street
Ottawa, Ontario
Welcome to The Slater! Built by Broccolini in 2016, this contemporary condominium offers lifestyle convenience like no other. Located in the heart of Ottawa's Financial district in Centretown with a 99 walk score - you will live moments to Parliament Hill, the LRT, Farm Boy, Shoppers Drug Mart, Rideau Centre, and all of the restaurants, cafes and shops along Bank and Elgin St. This 7th floor, executive corner suite offers approx. 832 sqft of living space with 9ft ceilings, wall-to-wall floor-to-ceiling windows, and hardwood flooring throughout. The European inspired kitchen designed by powerhouse II BY IV incorporates 2-toned cabinetry, integrated high-end stainless steel appliances and white quartz countertops. With a carefully thought out floor plan offering dedicated space for living and dining it is a perfect space for those who like to entertain. Enjoy summer afternoons on your south-facing covered balcony. The primary bedroom offers enough room for a king sized bed with a modern 3-piece en-suite. The second bedroom offers enough room for both a bedroom and/or office. Building amenities include: gym, party room, theatre room, hot tub, terrace, and secure entry. 1 underground parking space and 1 storage locker included. Washer/Dryer (2025). Air Conditioner (2024). This is one of the only buildings in central Ottawa that allows a minimum of 30-day rental agreements. Perfect for investors or those who frequently travel over the winter months. OPEN HOUSE Sunday, August 10th from 2-4PM!! (id:47351)
331 Middle Townline Road
Brant, Ontario
Opportunity knocks! Super rare offering of a 3.83-acre country property with large family home, several outbuildings and a profitable, turn-key powder-coating business all in one package (owner retiring)! The four-bedroom, 2 full bath farmhouse has space for everyone and been partially renovated with newer central air, newer central vac, and finished basement with epoxy floor. Very mature yard with huge maples, great gardens with underground irrigation watering system and even a golf practice area,125 yards long. Outbuildings include a double insulated 24x24 garage with roll up doors and openers, a single car garage, the centrepiece 80 x 40pack barn that is insulated & galvanized sheeted inside, heated, with wash booth. 3 former bulk kilns made for storage with roll up doors, a 100' Poly greenhouse still usable in many ways. The original barn is still intact with old barn board & hand hewed Beams. Extra storage building with cement floors, roll up door, lighting. Full cement pad area behind work barn. Good, clean water supply with sand point well. The business, Tuff Powder Coating is a great income earner with long standing clientele. All set up, turnkey, and walk in ready to operate. Look around and you wont find this bang for your buck anywhere in the area. Book your private viewing today. (id:47351)





