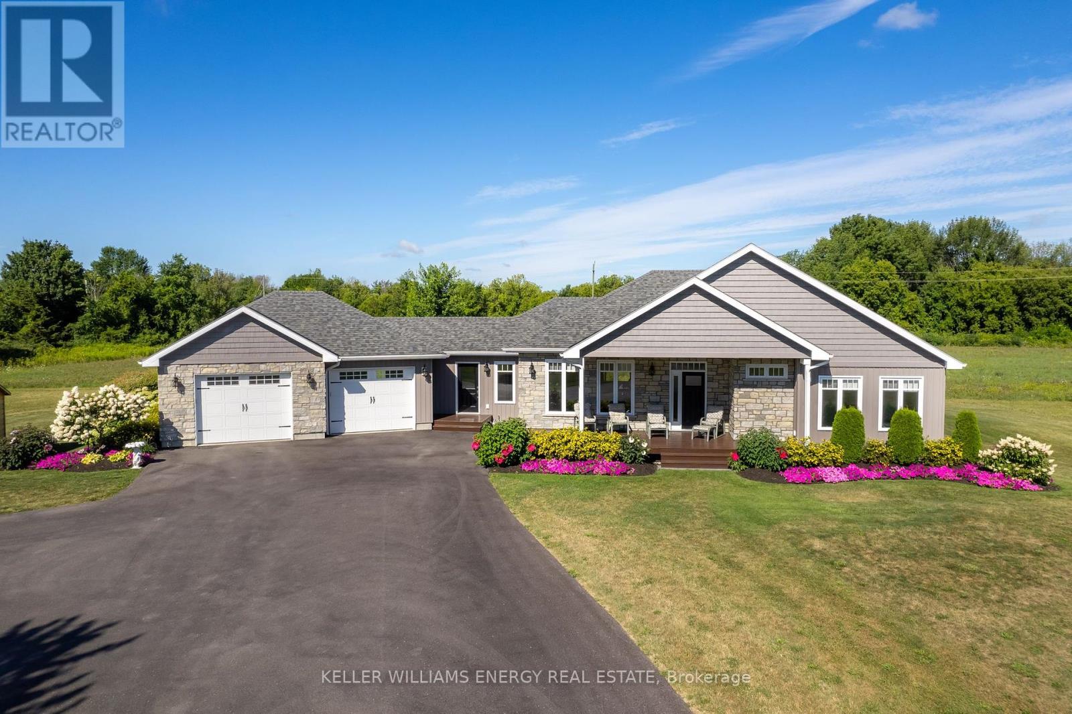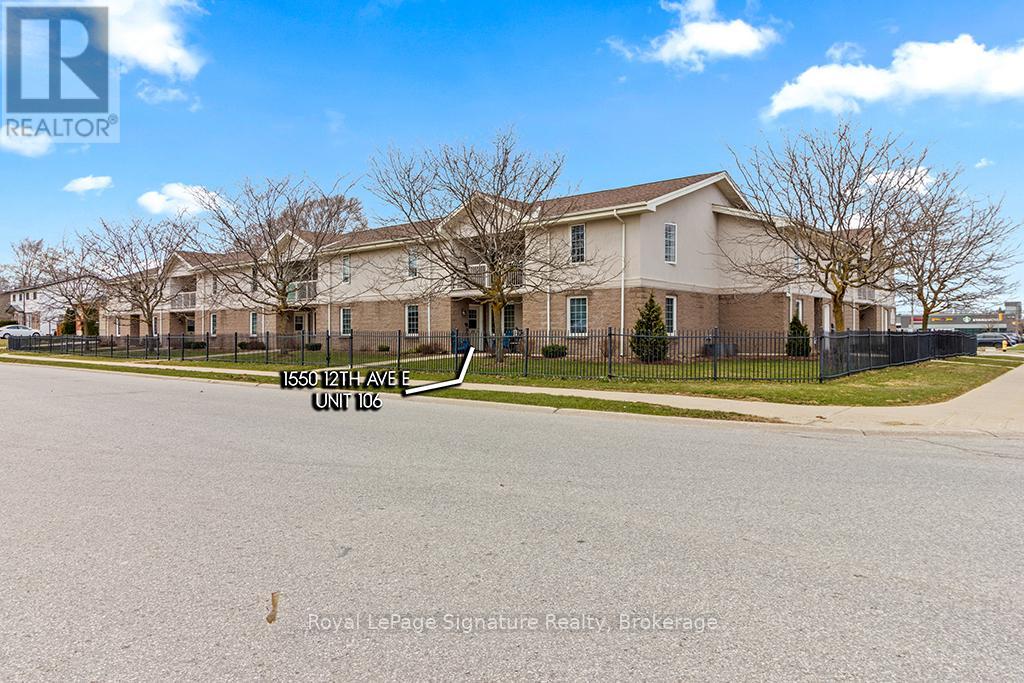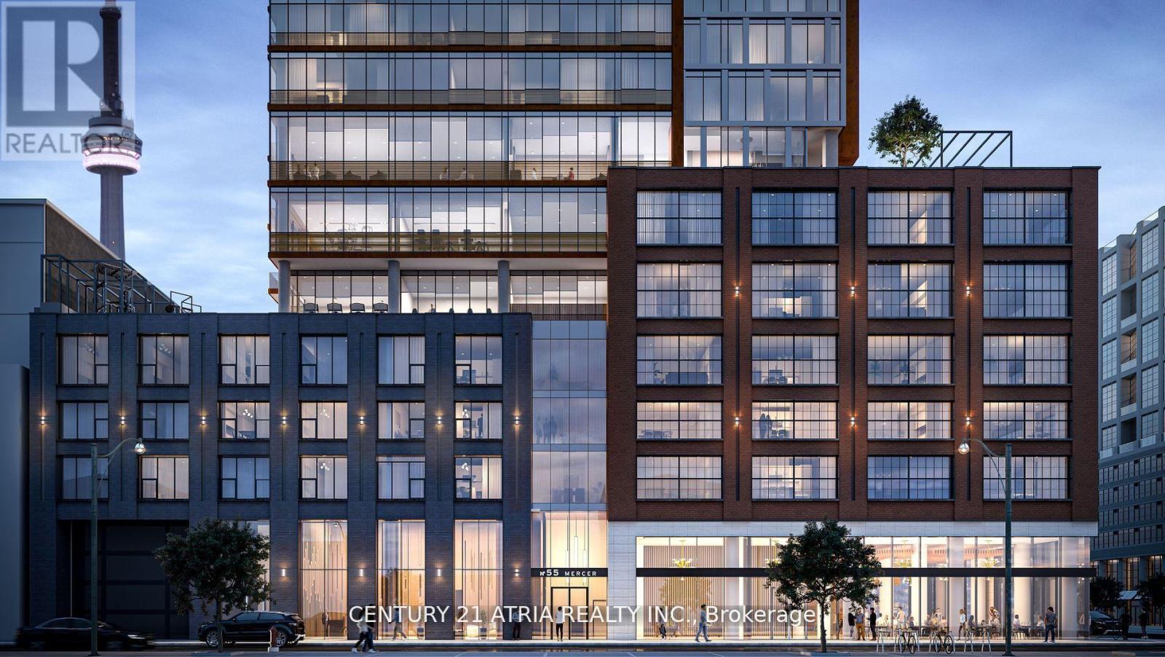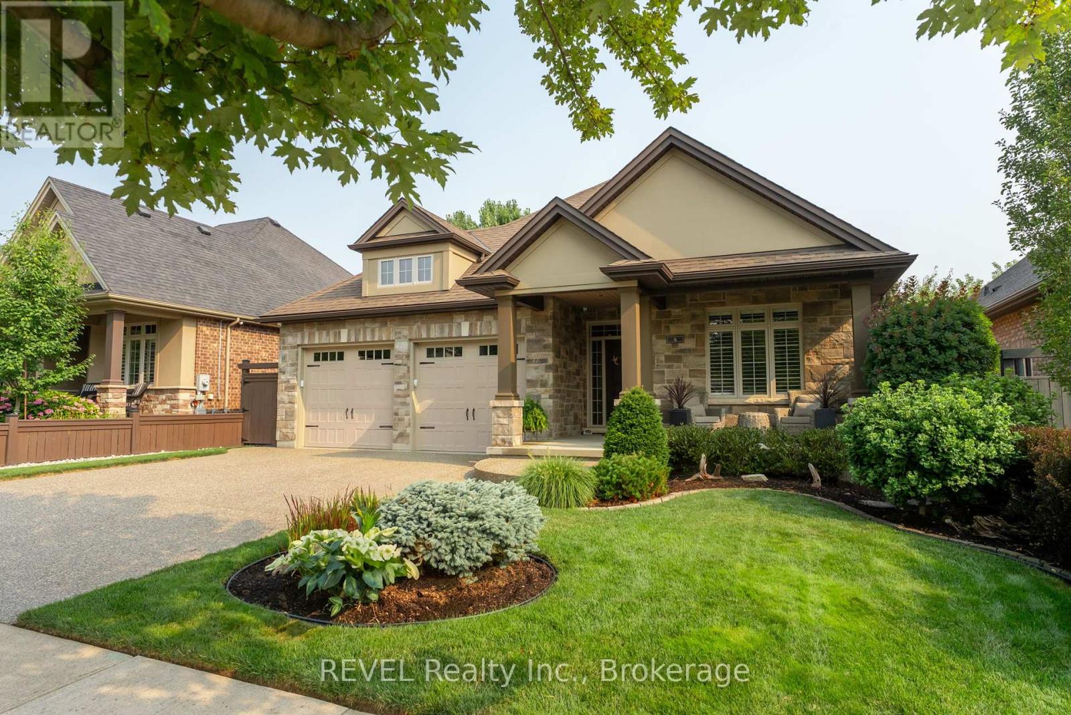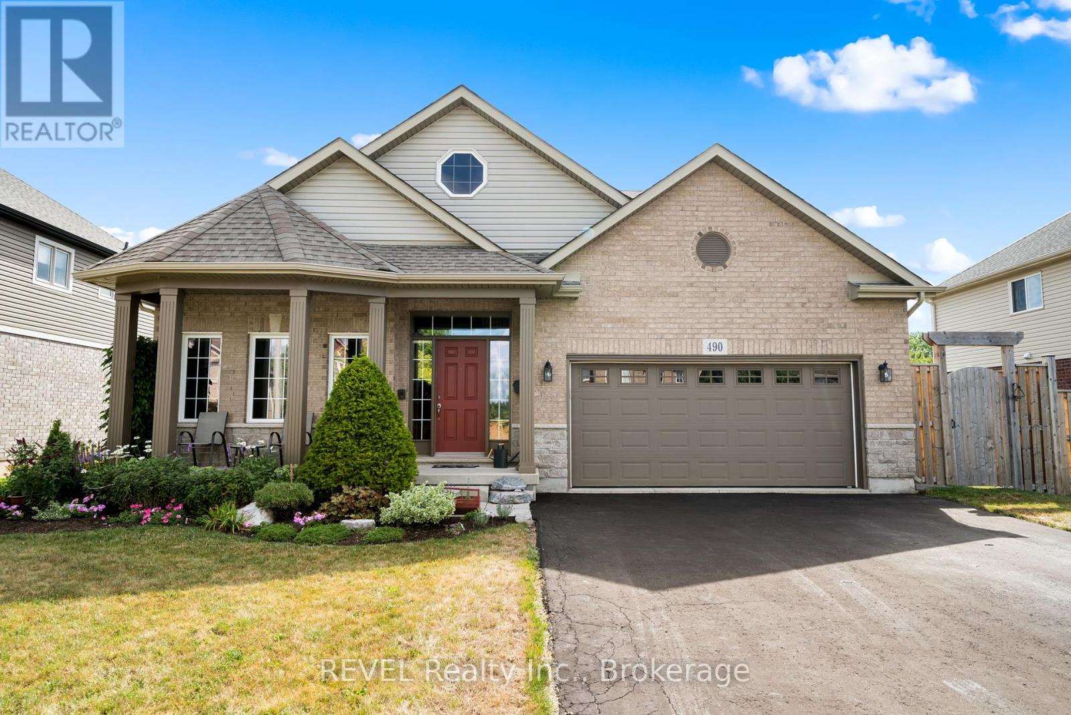73 White Chapel Road
Prince Edward County, Ontario
Priced to Sell the Grandkids are calling!! Acreage, Luxury & Location! Set on over 4.5 acres on a dead-end paved road just outside of Picton, this impeccably maintained custom home delivers the County lifestyle - private and polished. High-end finishes, energy-efficient upgrades, and space to spread out make it both luxurious and practical. Here are 5 reasons this one's worth a closer look: ONE: Custom Kitchen. The Williams Design kitchen is the heart of the home, with a massive island, loads of prep space, & open sightlines to the dining and living room. TWO: Seasonal Sunroom. A 3-season haven, perfect for morning coffee or evening wine while you watch foxes, deer, hummingbirds, and views of the incredible perennial gardens from your enclosed deck. THREE: Space, Storage & Smart Finishes. 3+1 bedrooms, 3 full baths, a fully finished basement with full bath and bedroom, & a rec room with roughed-in wet bar. Triple-glazed windows with extra R-value and soundproofing, a whole-home heat pump with backup propane furnace, and a double-insulated basement mean this house is cozy AND efficient. The oversized 2-car garage is insulated, wired with 220V, and roughed-in for a work sink - PLUS a new 18KW Generac for total peace of mind. Tinkerers and hobbyists, this one's for you. FOUR: Style Meets Substance. Wide plank hickory engineered hardwood, a spacious primary suite with a large windowed walk-in closet, and radiant in-floor heat in both main floor baths - this home was built with care and it shows. FIVE: Smart Living, Prime Location. Skip the cost of municipal water and sewer thanks to your own well and septic without giving up convenience. The Millennium Trail is steps away, downtown Picton is under 5 minutes, and golfers can drive their cart right to the nearby clubhouse. Regardless of what you're after, style, efficiency or location, 73 White Chapel Rd will be your perfect place to Call The County Home. (id:47351)
106 - 1550 12th Avenue E
Owen Sound, Ontario
Welcome to Dominion Terrace, an affordable condominium community conveniently located on the east side of Owen Sound! This ground-level, two-bedroom unit offers both a front entrance and direct access from the parking area making coming and going a breeze. Step inside to find a bright, open-concept living and dining space, complete with a white kitchen that provides plenty of cupboard storage and counter space. The in-suite laundry and generous storage area add to the everyday convenience. Enjoy your morning coffee or unwind in the afternoon on your outdoor patio. The spacious primary bedroom is large enough for a king sized bed & features a double closet, while the second bedroom easily adapts as a home office, guest room, or den with cupboards for additional storage. Economical condo fees, forced-air electric heating, and central air ensure comfort and affordability year-round. Located near grocery stores, restaurants, public transit, Georgian College, and the hospital, this condo is perfectly situated for retirees, busy professionals, or students. Don't miss this opportunity to enjoy low-maintenance living in a well-maintained building! (id:47351)
18 Alona Avenue
Cambridge, Ontario
Often overused in real estate, “move-in ready” truly describes 18 Alona Ave. Nearly 2,000 sq. ft. of this beautifully renovated home has been transformed over the last 3-4 years. An attractive, stamped concrete walkway leads you to a new front entry door welcoming your guests to a spacious foyer, where crown moulding, custom wainscotting, and engineered hardwood set the tone. The kitchen is a true “showstopper” with quartz counters, black stainless steel, built-in appliances, induction cooktop and a huge island with a breakfast bar; this will become the go-to destination for everyday meals or entertaining. The adjacent family room offers a cozy space to gather, with direct sliding door access to a fully fenced rear yard featuring a new patio with stone pavers; the perfect spot to take the party outdoors. Here you can enjoy the warmth of spring/summer or defy the chill of fall/winter in your hot tub. A fantastic shed provides a home for all those items which you don’t want to clutter your double garage. The main floor also includes a stylish 2-piece bath and a custom mudroom with built-ins. Upstairs, the large primary bedroom includes a walk-in closet/dressing room, and also offers 2nd floor laundry facilities eliminating carrying laundry up and down the stairs. The ensuite bath has the feel of a spa-like retreat. With a double vanity and attractive tile flooring, a separate soaker tub and a large glass shower with multiple heads; here you can soothe away life’s stresses. Two more spacious bedrooms which easily accommodate queen-size suites and a fully renovated main bath complete the upper level. The lower level offers a flexible space ideal for teens, a playroom, or a private retreat. See listing photos for a full list of renovations. This home is ready for you to move in and enjoy! (id:47351)
1737 Douglas Langtree Drive
Oshawa, Ontario
Welcome to 1737 Douglas Langtree Drive an inviting and beautifully upgraded Tribute home tucked into one of North Oshawa's most sought-after neighbourhoods! Sitting on a spacious 36x115 ft lot, this house offers an inviting front porch, open foyer, 4 good sized bedrooms & 4-bathrooms. A true gem offering a very well layed out 2,100 sq ft of thoughtfully designed living space plus a finished basement with in-law potential. Built in 2017 and full of warmth and style, you'll love the open-concept layout, quartz countertops, hardwood floors, and the stunning backyard with extensive landscaping that's perfect for entertaining or relaxing in peace. Located just minutes from top-rated schools, parks, Costco, major shopping amenities, restaurants, Durham College, and Ontario Tech University with easy access to Hwy 407, 401, and GO Station this home combines everyday convenience with the perfect family-friendly setting. Whether you're commuting or staying close to home, this one truly has it all. Come see why it feels like home the moment you walk in! (id:47351)
5470 Schueller Crescent
Burlington, Ontario
SOUTH BURLINGTON, FREEHOLD townhome offers 4 bedrooms, 1.5 bathrooms, and a finished lower level with OVER 1500 square feet of living space! The main floor features a spacious, open-concept living and dining area, perfect for entertaining. Upstairs, you’ll find four generously sized bedrooms and a full 4-piece bath. The finished lower level includes a large rec room, laundry area, storage space, and convenient access to the garage. Outside, enjoy a single car garage, double driveway parking, and a private, low-maintenance backyard. Located on a quiet, family-friendly crescent close to parks, schools, shopping, the GO train, and public transit.—this home is ready for you to move in and enjoy! (id:47351)
498 Wismer Street
Waterloo, Ontario
Stunning FREEHOLD END UNIT townhouse (built 2019) offering 3 storeys of modern beauty, ample storage, loads of natural light with a spacious and incredibly functional layout, 3 bedrooms and 2.5 bath. A lot of thought went into this one!The main level has two large closets, access to the attached garage, a large storage/utility room with main floor laundry and a sliding door access to the backyard.Walk up the stairs to the second level which is a beautiful open concept layout with high end hand picked light fixtures, custom remote controlled window coverings, a large 16 x 20 balcony with gas hookups for bbq/fireplace, 2 pc bath and 2 good sized pantries. On the third level we have 3 large bedrooms including the primary bedroom with walk in closet and 3 pc ensuite and another 3 pc bath in the hall.Entry way and both upstairs bathrooms have 24 x 12 tiled floors.Bathrooms have under cabinet lighting.Home includes ERV system, water softener, tankless on demand water heater, fully fenced backyard, poured cement walkway leading to the front door and it's very own lamp post on front lawn. (id:47351)
521 Bay Street
Kenora, Ontario
Located in a quiet Keewatin neighbourhood, this inviting 1.5-storey home offers 1,150 sq ft of comfortable living space with a blend of modern updates and charming character. The main floor features a bright living room with high ceilings and maple hardwood floors, a spacious kitchen with updated countertops, tile backsplash, modern appliances, and a cozy sunroom at the front of the home. Upstairs, the primary bedroom includes a 2-piece ensuite, while the second bedroom is well-suited as a guest room, nursery, or walk-in closet. The fully landscaped, fenced backyard provides a private retreat, complete with a barrel sauna for year-round enjoyment. An attached single-stall garage adds convenience, and the location offers easy access to Keewatin Beach, parks, trails, and local amenities. This property combines small-town charm with modern comfort—ready for you to move in and enjoy. Taxes: $2200 for 2025 Heat Costs; $937.00 - last 12 months Electrical: 100 Amp Chattels Included: Fridge, stove, rangehood, dishwasherwasher, dryer, and all window coverings. (id:47351)
322 - 55 Mercer Street
Toronto, Ontario
Welcome to Urban Living and Sophistication Redefined at 55 Mercer. This Spacious, Brand New, Never Lived In 1+1 Unit with 2 Baths Is The Perfect Place To Call Home In The Heart Of The City. Featuring South Views, 9' Ceilings, Integrated Appliances, Concierge Desk in Lobby, Gym, Roof Top Garden, Party Room and More! Located Minutes Away From Toronto Harbourfront, Rogers Centre, CN Towner, Union Station, St. Andrew TTC Station, and Plenty of Shopping, Restaurants and Cafes. PARKING available upon request. Sold with full TARION Warranty. (id:47351)
4 Tulip Tree Road
Niagara-On-The-Lake, Ontario
Welcome to 4 Tulip Tree Road, an impeccable custom-built bungalow by Rinaldi Homes and offering over 2000 sq. ft. of finished living space. Thoughtfully renovated and loaded with upscale finishes, this home is truly move-in ready - no work required. Inside, a formal dining room leads to the open-concept living area and kitchen featuring custom Elmwood maple cabinetry, granite counters, a large island, built-in appliances, and California shutters throughout. The bright living room is anchored by a sleek electric fireplace and oversized windows overlooking the private backyard.The main-floor primary suite includes a luxurious 5+ piece ensuite with jetted tub, double sinks, granite counters, and a glass-panelled shower. The nearby laundry/mudroom offers granite counters, a Blanco sink, and access to the double garage. The fully finished lower level boasts a spacious rec room with fireplace, guest suite, radiant-heated 4-pc bath, office, gym, and ample storage - all with luxury vinyl flooring, pot lights, dimmers, and California shutters.Extensive mechanical upgrades include a new KeepRite furnace with Ion control, high-efficiency A/C, Venmar AVS fresh air exchanger, Navian on-demand hot water heater with recirculating line, Culligan WiFi softener, and reverse osmosis system.Outdoors, enjoy a covered deck/patio with Trex Transcend composite decking, glass railings, BBQ gas line, and beautifully landscaped yard with river rock walkways, French drains, irrigation systems, and a newly sealed driveway with parking for six.This meticulously maintained home blends luxury, comfort, and efficiency ready for you to move in and enjoy! (id:47351)
490 Carrie Avenue
Fort Erie, Ontario
Check out this meticulously maintained 5-bedroom, 3.5-bath Executive Bungaloft, located in a highly desirable neighborhood close to the charming historic downtown Ridgeway. This great home boasts over 3,600 square feet of finished living space, providing ample room for comfortable living and entertaining.Step inside to discover a bright, open-concept design that seamlessly blends modern elegance with practical functionality. This home is entirely carpet-free, featuring elegant flooring throughout.The chef's kitchen is equipped stainless steel appliances and stunning granite countertops, perfect for culinary enthusiasts.The soaring ceilings enhance the sense of space, while the finished basement offers additional versatility, ideal for family gatherings or personalized recreation. Enjoy the convenience of a double attached oversized garage and a fenced yard, providing both security and privacy. Features such as a security system and a Generac generator ensure peace of mind during unforeseen outages. This home is a pleasure to show. ** This is a linked property.** (id:47351)
331 Middle Townline Road
Harley, Ontario
Opportunity knocks! Super rare offering of a 3.83-acre country property with large family home, several outbuildings and a profitable, turn-key powder-coating business all in one package (owner retiring)! The four-bedroom, 2 full bath farmhouse has space for everyone and been partially renovated with newer central air, newer central vac, and finished basement with epoxy floor. Very mature yard with huge maples, great gardens with underground irrigation watering system and even a golf practice area,125 yards long. Outbuildings include a double insulated 24’x24’ garage with roll up doors and openers, a single car garage, the centrepiece 80’ x 40’pack barn that is insulated & galvanized sheeted inside, heated, with wash booth. 3 former bulk kilns made for storage with roll up doors, a 100' Poly greenhouse still usable in many ways. The original barn is still intact with old barn board & hand hewed Beams. Extra storage building with cement floors, roll up door, lighting. Full cement pad area behind work barn. Good, clean water supply with sand point well. The business, Tuff Powder Coating is a great income earner with long standing clientele. All set up, turnkey, and walk in ready to operate. Look around and you won’t find this bang for your buck anywhere in the area. Book your private viewing today. (id:47351)
91 Penfield Drive
Ottawa, Ontario
Nestled in the heart of Kanata's most charming & established neighborhood where tree-lined streets meet tech city convenience. This beautifully upgraded 4 bed 3 bath semi-detached home offers - No Rear Neighbors, Deep Private Lot, Walk to Top Schools and family-friendly community of Beaverbrook. This gem offers the perfect blend of privacy, comfort, and location. The main floor boasts elegant hardwood floors, pot lights, and a stunning custom kitchen with quartz countertops, a large island, and premium Energy Star windows. The open-concept living and dining areas are ideal for entertaining, with an updated powder room for added convenience. Upstairs, enjoy hardwood throughout and upgraded baths. The finished basement adds flexible space with a large rec room, guest/office potential, full bath and a spacious laundry area. Outside, the private backyard retreat is surrounded by mature trees - perfect for relaxing or entertaining. Walk to top-rated schools like Earl of March and Stephen Leacock, and enjoy easy access to parks, trails, the Tech Park, shopping, and dining. Quiet street, wonderful neighbors, and a move-in-ready interior - this home has it all! (id:47351)
