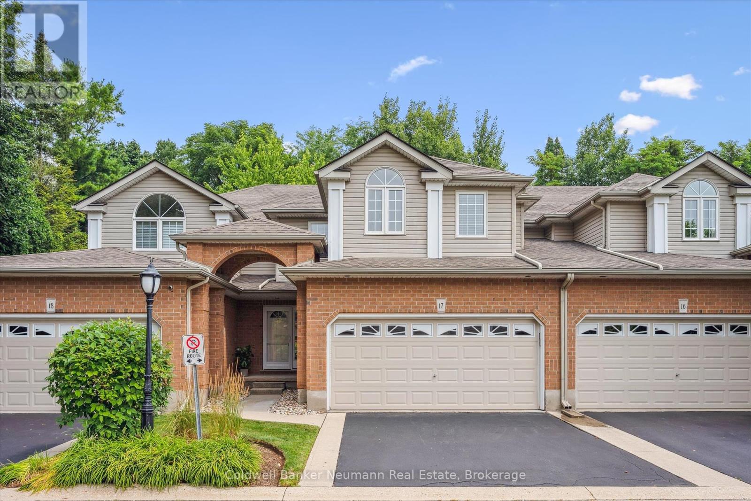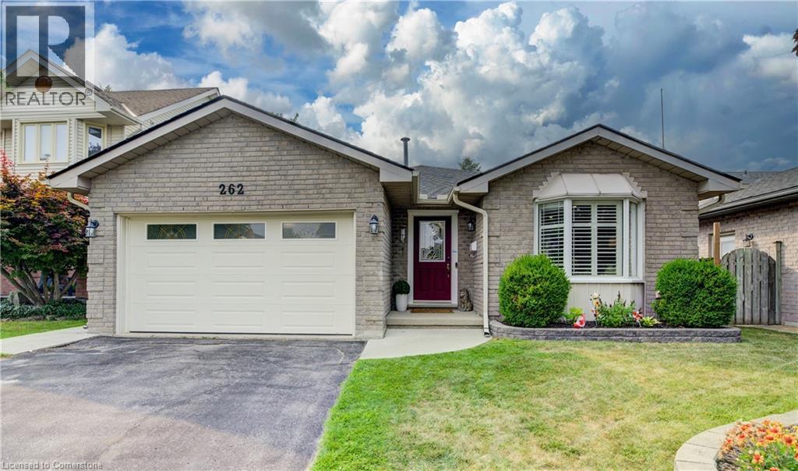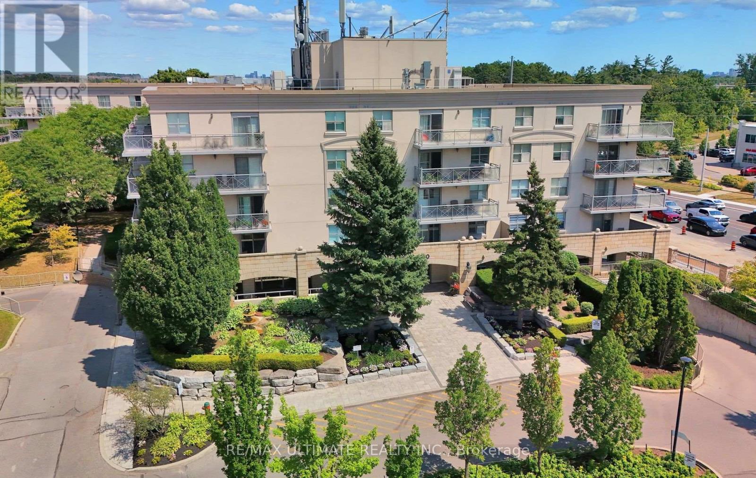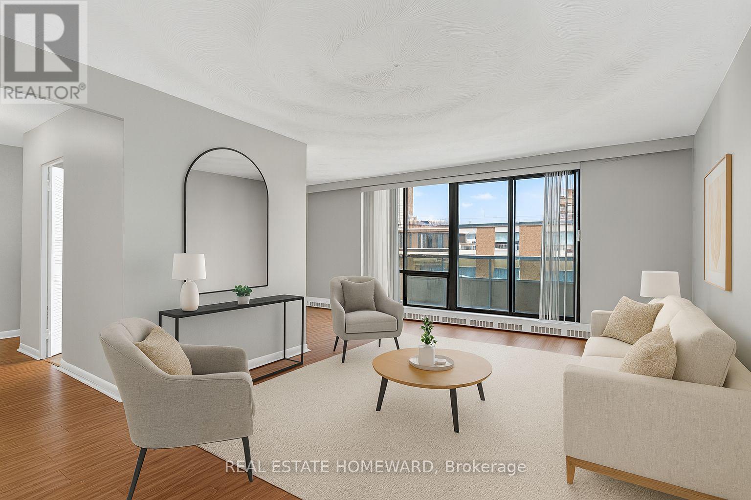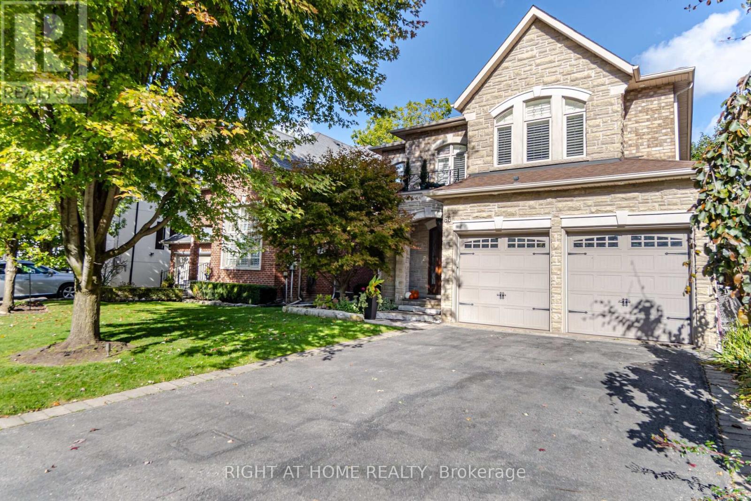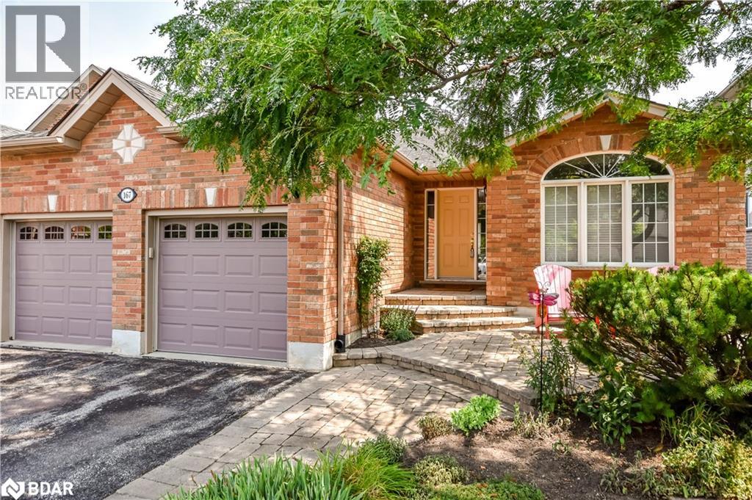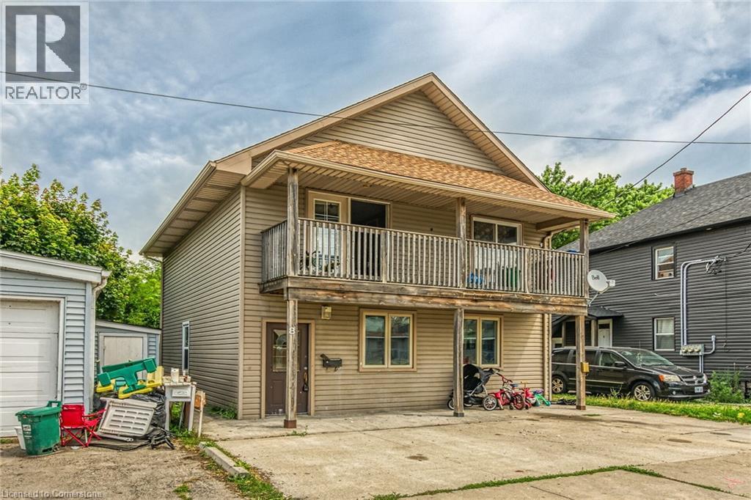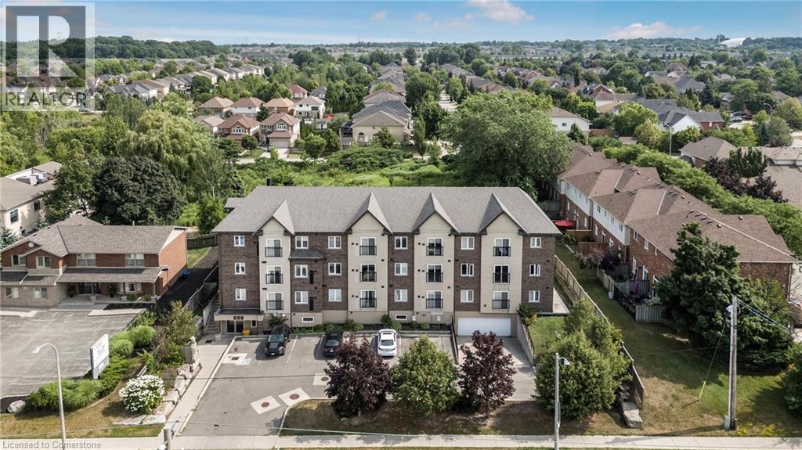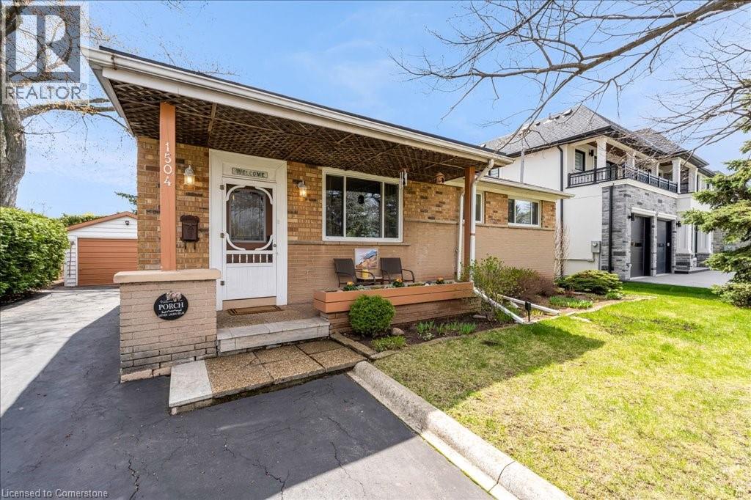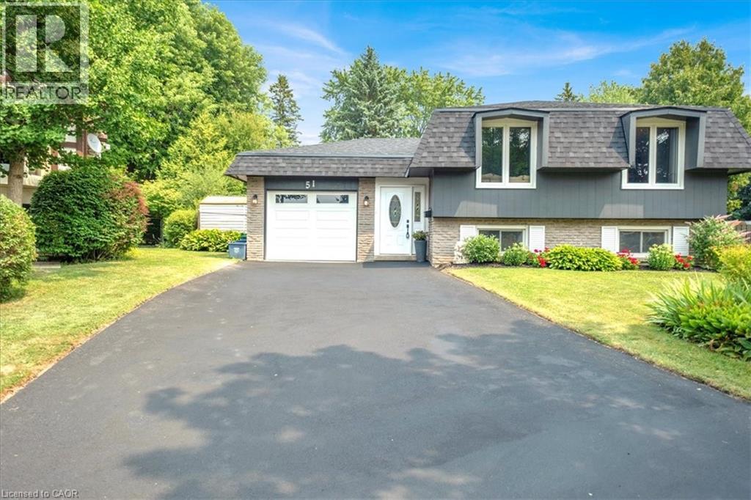807 - 30 Samuel Wood Way
Toronto, Ontario
Amazing Opportunity To Move Into This 1 Bedroom, 1 Bathroom Unit Located At Kip District 2. Open Concept Layout With Floor To Ceiling Windows, Laminate Floors Throughout, Modern Kitchen With Stainless Steel Appliances, Quartz Counters & Backsplash. Amenities Include Gym, Guest Suites, Outdoor Terrace With Bbq's & So Much More. Located Steps To Kipling Subway Station, Go, Shopping, Starbucks And Close To Highways & The Airport. (id:47351)
1210 Beachcomber Road
Mississauga, Ontario
Rarely Offered Ravine-Facing Corner Lot Townhome Largest In The Neighbourhood! Boasting 2,870sq ft of finished living space, this sun-drenched home sits on an extra-wide lot and offers unparalleled privacy, backing onto serene greenery. Expansive windows fill the open-concept layout with natural light, while stylish upgrades including fresh paint, designer light fixtures, and pot lights elevate the modern aesthetic. Perfect for entertaining, the spacious living and dining area features granite countertops, a large kitchen island, and seamless flow to a private professionally landscaped backyard. The custom-built bar and office shelving add both functionality and sophistication. A separate walkout to the cozy lower-level family room provides flexible living space ideal for movie nights or guests. Enjoy ultimate convenience with ample visitor parking steps away. Located minutes from Port Credit and Long Branch GO stations, with easy access to the QEW and downtown Toronto. Surrounded by top-rated schools, shops, restaurants, parks, and trails, and just a 10-minutewalk to the lakefront. Near the future Lakeshore Village development and Trillium Hospital, this location offers a rare blend of nature, convenience, and long-term value. Don't miss this opportunity to own one of the most unique and well-appointed homes in the area! (id:47351)
#2 - 35 Green Ash Crescent
Richmond Hill, Ontario
Open Concept Basement With Seprate Entrance,2 Br.One Parking .No Pet,No Smoker.Unit #2.The Tenant Pays 25% Of the Utilities. (id:47351)
17 - 784 Gordon Street
Guelph, Ontario
Spacious, sunlit & move-in ready in Barber Estates. Welcome to the largest model in the sought-after Barber Estates complex, an immaculately maintained townhome that truly has it all. With over 2,500 sq. ft. of finished living space, this home offers comfort, functionality, and a beautiful backdrop of lush greenery. Upstairs, you'll find three generous bedrooms, including a bright and airy primary retreat complete with a private ensuite. The main floor is designed for easy living and effortless entertaining, featuring a spacious open-concept kitchen and family room that walks out to a brand-new private deck complete with a gas line for your BBQ. A formal dining room and separate living area overlook the landscaped backyard, creating a serene setting for gatherings or quiet evenings at home.Additional main floor features include a convenient powder room and laundry area. Downstairs, the finished basement offers even more living space with a cozy rec. room, powder room, and plenty of storage. Enjoy the benefits of a double car garage, parking for two more on the driveway, and worry-free exterior maintenance thanks to the well-managed condo corporation.Turn-key, meticulously cared for, and ideally located this home shows A+ and is a must-see! (id:47351)
262 Scott Road
Cambridge, Ontario
Welcome to this beautifully maintained and updated back split home in the highly desirable Silver Heights neighborhood of Hespeler Village, Cambridge. Thoughtfully upgraded with a newer roof, fresh flooring, modern paint, backdoor, some windows and a fully renovated lower level with stunning 3 piece bathroom, this home is truly move-in ready. Back split homes are celebrated for their smart use of space and natural separation of living areas. With large staggered levels, you’ll enjoy enhanced privacy between bedrooms and entertaining spaces, while still feeling connected and open. The layout offers a seamless flow that’s perfect for growing families, multi-generational living, or anyone who appreciates a home that feels both spacious and cosy. Inside, you’ll find three generous bedrooms and two oversized bathrooms, offering comfort and flexibility for every lifestyle. The bright kitchen opens directly to a charming canopied deck—ideal for morning coffee, weekend brunches, or evening gatherings. Step outside to a fully fenced backyard, perfect for kids, pets, or simply relaxing in your own private oasis. Located in a quiet, safe, and family-friendly neighborhood, this home is just minutes from top-rated schools, parks, trails, and all the amenities you need. Whether you're starting a new chapter or settling into your forever home, this property offers the perfect blend of style, function, and location. Homes like this in Hespeler Village don’t come around often. Book your private showing today and experience the comfort, convenience, and charm of Hespeler living! (id:47351)
307 - 2500 Rutherford Road
Vaughan, Ontario
Welcome To Villa Giardino Maple. This Highly Sought After Large 2 Bedroom Unit Offers Over 1100 Sq Ft Of Living Space & Large Walk Out Wrap-Around Balcony With Ravine View Overlooking Trails & Green Space. Very Tranquil Setting. Unit Offers Large Eat-In Kitchen For Family Gatherings. The Family Size Kitchen Features A Pantry, Under Cabinet Lighting & Pullout Cabinets & Backsplash. This Unit Offers 2 Full Bathrooms With A 3 Pc Ensuite In Primary Bedroom. Laundry Room Includes Sink. One Underground Parking Space Along With A Locker & Coveted Cantina Included. This Sought After Building Offers All Kinds Of Amenities Including Party Room & Exercise Room. Close To All Amenities. Hurry, You Do Not Want To Miss This One. Just Move Right In & Enjoy!!! Immaculate & Very Well Maintained. (id:47351)
73 Treetops Court
Toronto, Ontario
Welcome to 73 Treetops Court - A Rare Gem in the Heart of Milliken! This bright detached home is perfectly situated in the highly desirable Milliken community. Featuring 3+2 spacious bedrooms and 3 bathrooms across the main and upper levels, the home also boasts a fully finished basement with 2 additional bedrooms, a full kitchen, bathroom, and a separate entrance - ideal for rental income or multi-generational living. Thoughtfully updated between 2022-2025, recent upgrades include: renovated basement, furnace and AC, Tankless HWT, Updated Main floor kitchen and attic insulation. Enjoy the convenience of being just steps from TTC transit, schools, shopping, and parks. Whether you're looking for a comfortable family home or a solid investment property, this versatile residence offers the best of both worlds. Don't miss out - make 73 Treetops Court your next home! (id:47351)
708 - 915 Midland Avenue
Toronto, Ontario
Your Perfect First Home Starts Here! Add Your Personal Touch at 915 Midland Ave #708! Step into homeownership with this bright, well-kept 1-bedroom perched on the 7th floor. The open-concept layout, large windows, and sunny outlook create a welcoming canvas ready for your paint colours, décor, and future updates to make it truly yours. Enjoy a spacious living/dining area, an efficient kitchen you can modernize over time, and a generously sized bedroom with ample closet space. Its move-in ready today, with room to grow as your budget and style evolve. All-inclusive maintenance fees (Heat, Hydro & Water!) 1 underground parking space + Transit-friendly location TTC at your door & near Lawrence East Station Close to groceries, schools, parks & everyday conveniences. Why not start building equity on your terms? This is the affordable entry point you've been waiting for, with the flexibility to personalize at your pace. Act fast opportunities like this don't last. Book your private showing today! Some photos are virtually staged. (id:47351)
11215 Petty Street
North Middlesex, Ontario
This well-cared-for brick home sits on just under an acre in a beautiful, private setting and borders the Nairn Creek, offering a rare blend of natural beauty and everyday convenience. Located just minutes from Ailsa Craig and only 20 minutes to London, its perfect for those seeking a peaceful escape without sacrificing access to amenities. Enjoy kayaking, fishing, or relaxing right from your own backyard. The home features 3 spacious bedrooms, 1.5 baths, a bright living room with a bay window, steel roof, and patio doors from the dining room leading out to a large deck surrounded by mature trees. The lower level offers flexible space ideal as a kids retreat, and one room can easily be transformed into a 4th bedroom. A must-see waterside retreat that's ready for your next chapter (id:47351)
150 Shoreline Crescent
Greater Napanee, Ontario
Situated on a quiet and private cul-de-sac with scenic views of the Napanee River and surrounding greenspace, this spacious 3-bedroom, 2.5-bath, two-storey home offers a unique layout with full daylight on the lower level enhancing both functionality and comfort. The lower level features a generous rec room with a natural gas fireplace, bar area, 2-piece bath, and a cozy sitting area that walks out to a screened-in patio and backyard perfect for enjoying the outdoors and picturesque water views. Upstairs, you'll find a bright kitchen with patio doors leading to the deck, a large open-concept living and dining area, and three bedrooms. The primary suite includes a full ensuite and a large closet. Conveniently located just minutes from downtown Napanee and the public boat launch, this home is ideal for those seeking privacy, space, and waterfront views in a thoughtfully designed setting. Updates - Shingles replaced May 2025. (id:47351)
58 Johnston Avenue
Toronto, Ontario
Welcome to this immaculate 4-bedroom custom-built home located in the high-demand Yonge & Sheppard area. Just minutes from Hwy 401, subway, public transit, and endless amenities. This stunning residence blends elegant design with functional living. From top to bottom, this home impresses with hardwood floors throughout, extensive upgrades, and thoughtful details. The main level is ideal for family living and entertaining, while the finished basement with a full second kitchen offers versatility for extended family or rental potential. Upstairs, enjoy the convenience of second-floor laundry and generously sized bedrooms. Step outside to your private backyard oasis, a true resort-style retreat. The fully landscaped yard features an inground pool and a custom-built cabana equipped with: Granite countertops, kitchen sink, built-in refrigerators and an LG TV. Outdoor shower, two-piece bathroom, Outdoor waterproof SunBrite TV, built-in sound system (two rock speakers + two cabana speakers), Five-burner gas BBQ, storage room, and elegant European-style lighting. Perimeter outdoor lighting that sets the perfect ambiance for day or night. New garage doors, inground sprinkler system, exceptional curb appeal, and every inch of this home shows pride of ownership. This is a rare opportunity to own a turn-key luxury home in one of North York's most coveted neighborhoods. Just move in and enjoy! (id:47351)
167 Crompton Drive
Barrie, Ontario
Prime location and priced to sell! Welcome to 167 Crompton Drive, nestled in one of Barrie’s most prestigious neighborhoods. This exquisite all-brick executive bungalow checks every box and more. A beautifully laid unistone walkway welcomes you to the grand front entrance, opening into a spacious, open-concept layout. Prepare to be amazed by the expansive great room—the warm gas fireplace, gleaming hardwood floors, recessed lighting, and large windows create a bright and inviting space that’s truly the heart of the home. The gourmet kitchen is a chef’s paradise, featuring sleek quartz countertops, a generous island, premium stainless steel appliances, and a walk-in pantry for all your essentials. The oversized dining room makes hosting family and friends effortless. Retreat to your luxurious primary bedroom, complete with a custom built-in wardrobe, a spa-like ensuite showcasing a gas fireplace, and heated flooring in both main-level bathrooms. The fully finished walkout basement adds even more living space, outfitted with radiant heated floors, abundant natural light, and a spacious rec room anchored by a second gas fireplace. You'll also find a built-in desk, a stylish 4-piece bath, two additional oversized bedrooms—including one with its own gas fireplace—and a versatile storage room/workshop. Step outside to appreciate the curb appeal: a double driveway with no sidewalk, an attached double garage, and a stunning unistone patio that flows from the front and wraps around to the fenced backyard. Thoughtfully landscaped, this outdoor oasis is perfect for relaxing or entertaining. Ideally located near Little Lake, top-rated schools, parks, shopping, dining, Georgian College, Royal Victoria Hospital, and Barrie Country Club—with quick access to Highway 400. (id:47351)
220 Moorland Crescent
Ancaster, Ontario
A true masterpiece! This unique home boasts an exquisite curb appeal, drawing on-lookers with its grandness, perfectly manicured lawn which has been professionally landscaped, and an elegant façade with a unique contrast of colours. With over 4000 SQ FT of luxury living, prepare yourself to see why this is one of the most unique properties yet to be experienced. Step inside where you are welcomed by a magnificent foyer with an astonishing 19 foot ceiling and an opulent chandelier hanging right above. Throughout the entire space you will be amazed with the level of natural light the windows present, and each window in the home has its own custom-made California shutters! In the living room you will be intrigued by the crystal chandelier that hovers from the spectacular coffered ceilings. During winter months turn on the gas fireplace for warmth and in the summer open the California shutters for natural light and the French doors that lead you to the backyard for some fresh air. The Chef’s kitchen is designed to impress and meet all your needs with high kitchen cabinets, ample space and newer appliances. The stylish Granite island makes way for the ultimate experience for gatherings. Either head out to the backyard through the second set of French doors or head to the lovely dining room with coffered ceilings and wainscotting all around. The main floor also has an elegant bathroom and a nice sized bedroom (or office). Make your way upstairs through the sophisticated curved staircase where there are 4 bedrooms and each has its own full bathroom! In the modern primary bedroom there is a 5 pc spa like ensuite where you will deeply fall in love. In the basement there is a separate living area with a full sized kitchen, a bedroom and a 3pc bathroom with heated floors. The basement features a walk-up into the backyard oasis with a deck, gazebo for entertainment and lush hedges. This home truly offers that luxury lifestyle you have been dreaming of. (id:47351)
8 Nickel Street
Port Colborne, Ontario
Incredible Port Colborne Turnkey Investment Opportunity! Rarely offered, custom built in 2008 Duplex on desired Nickel Street. Both units feature 2 bedrooms & 1 bathroom and are currently leased to great tenants. Great curb appeal with vinyl sided exterior, oversized concrete driveway, & upper level deck. The recently updated main floor unit includes eat in kitchen with oak cabinetry, dining area, large living room, 2 spacious bedrooms, & 4 pc bathroom. The upper level unit includes eat in kitchen with dining area, living room, 2 bedrooms, & 4 pc bathroom. Updates include flooring, decor, fixtures, lighting, & more. Rarely do cash flowing, turn key properties become available in the price range. Conveniently located minutes to amenities, shopping, parks, schools, & close to sought after Nickel Beach! Now is the time to Buy! Invest in yourself & your future! Shows well! (id:47351)
28 Dolman Street
Stoney Creek, Ontario
Welcome to 28 Dolman Street, SC. Gorgeous massive family home is situated on desirable Stoney Creek Mountain backing on huge Maplewood Park. Home features over 2900 sqf above grade, plus finished basement for entertainment and recreation. Upper level of this beauty features 4 spacious bedrooms, and 2 full bathrooms. Main grand entrance leads to spacious main floor with open concept kitchen, separate family room with fireplace, living room, dining room, and huge sun room that leads to your back yard oasis with pool, covered porch with hot tub, for enjoyment and entertainment of summer days/nights. Fully finished basement features humongous recreation room, and separate bedroom/den/gym with another full bathroom. Double car garage with inside entry through mud/laundry room, and driveway that fits up to 4 cars. Fabulous home is perfect for growing and large families with near by access to Red Hill and Linc, schools, shopping, trails and etc. This is must see home. RSA. (id:47351)
67 Columbus Gate
Stoney Creek, Ontario
Beautifully upgraded 3-bedroom, 4-bath freehold Losani townhome in a sought-after family-friendly neighborhood, steps from the Eramosa Karst Conservation Area. Enjoy nearly 200 acres of trails and green space right outside your door, with excellent commuter access via the Redhill Parkway, 403, and QEW. This home offers over 1,500 sq. ft. of thoughtfully finished living space, plus a fully completed basement (2022) for added versatility, storage and entertaining. Upgrades include spa-style rain showers with upgraded tiling, UV-treated windows on the main and upper floors, upgraded fan lights in all bedrooms, and a stylish kitchen with full backsplash. The finished basement features a built-in entertainment wall with dimmable lighting, Murphy bed, built-in desk and bookshelves, a 2-piece bath, pantry, custom storage, and a charming under-stair play nook with its own dimmable lighting. A/C (2019), whole-home humidifier, and top-tier appliances (2019) included. Outdoors, enjoy a fully fenced yard with a 2023 custom patio and expanded deck, plus a rare hot water hose hookup—perfect for pets, kids water play or gardening. A unique side walkway and direct garage-to-backyard door—a feature exclusive to this townhome model—makes bringing tools or lawn equipment to the backyard incredibly easy. Walkable to schools, parks, and everyday essentials and luxuries including grocery stores, restaurants, movie theatres, pharmacies, bookstores, and more. This turnkey home blends style, comfort, customization and unbeatable location! (id:47351)
886 Golf Links Road Unit# 108
Ancaster, Ontario
Welcome to 886 Golf Links Road, Unit 108, located in the heart of the highly sought-after Meadowlands of Ancaster. This spacious 2-bedroom, 1-bathroom condo offers 749 sq. ft. of comfortable living in a well-maintained, quiet building. The open-concept layout features a bright living/dining area, a functional kitchen, and two well-sized bedrooms. Enjoy the convenience of in-suite laundry, an underground parking space, and a storage locker. Perfectly situated within walking distance to shopping, dining, parks, and public transit, with easy highway access for commuters. Whether you’re downsizing, investing, or buying your first home, this condo offers incredible value in one of Ancaster’s most desirable communities. (id:47351)
29 Pollock Avenue
Cambridge, Ontario
Tucked into one of East Galt’s most beloved pockets, this 1939 brick home sits on a quiet tree-lined street with neighbours who care for their homes as much as they do their gardens. Surrounded by character homes on Kerr, Oak, and Pollock, it’s the kind of street that feels like a hidden chapter of old Cambridge. Set on a generous 45x156 foot lot, this 1.5 storey home offers thoughtful living with two bedrooms, a full bath, and a layout that makes sense. Inside, original details like a wood-burning fireplace in the living room and a separate dining room add warmth and intention. Outside, a fully fenced yard stretches deep—perfect for quiet mornings or busy gatherings—with a detached single garage tucked neatly off to the side. A home with history, in a neighbourhood that wears its past beautifully. (id:47351)
7 Southside Place Unit# 43
Hamilton, Ontario
Welcome to 43-7 Southside Place, located in the desirable Mountain View neighbourhood in Hamilton. This turn-key 3 bedroom, 3 bathroom townhouse is perfect for families or those looking to start one! The carpet-free main floor offers a good sized kitchen with a galley window to the living/dining room space giving it that open concept feel. From the kitchen, walk out through the sliding doors to your outdoor living space, perfect for enjoying the warmer months. Head up to the second floor where you will find the large primary bedroom including an ensuite bathroom and walk in closet. This level also features 2 other good sized bedrooms with a second bathroom. It's a great spot to settle in and make your own. Come check it out -- you won't want to miss this one! (id:47351)
40 Wade Road
Smithville, Ontario
Opportunity knocks! Welcome to this 3-bedroom bungalow located just a short walk to several schools and Smithville’s quaint downtown core. If you’re a first time buyer, investor, downsizer, or young family looking to build instant sweat equity, this property is full of promise! Set on a mature 65’ x 131’ lot with a large 19’ x 17’ deck and gas BBQ hookup, plus a paved driveway with parking for two vehicles. The main floor is flooded with natural light, enhanced by a brand new front window (2024) and back patio door (2024) with a 25 year transferable warranty. On the main floor are three sizable bedrooms and a large 4-piece bathroom. Downstairs, the poured concrete foundation with high basement ceilings is ideal for a spacious rec room and has great potential to add additional bedrooms or a home office. Additional updates include new furnace (2024) and heat pump (2024), and shingles replaced approx. 2017. With over 1,600 square feet of finished living space, this solid home is full of potential and located in a family friendly neighbourhood! (id:47351)
259 Julian Avenue
Hamilton, Ontario
Welcome to 259 Julian Avenue – A Charming Bungalow in a Prime Location! This inviting 2-bedroom bungalow offers the perfect blend of comfort, convenience, and charm. Nestled in a quiet, family-friendly neighbourhood, you'll love the spacious layout and large fenced backyard—ideal for entertaining, gardening, or relaxing in your private outdoor space. With a generously sized lot and parking for up to three vehicles, this home checks all the boxes. Need extra space? The basement provides plenty of additional storage. Enjoy the central location—just minutes to schools, the QEW, Red Hill Valley Parkway, and Lincoln M. Alexander Parkway. You're also a short drive to the waterfront, Confederation Park, Limeridge Mall, and all the major amenities Hamilton has to offer. Recent updates include a roof (2015), electrical panel (2004), and a newer shed (2012), adding both value and peace of mind. Don't miss your chance to call this centrally located, well-maintained bungalow your new home! (id:47351)
1504 Bridge Road
Oakville, Ontario
PRICE IMPROVEMENT! This charming bungalow has endless possibilities! Welcome home! This beautifully maintained bungalow offers over 1,600 sq. ft. of living space across two levels, making it perfect for families or those looking to build their custom oasis. Nestled on a generous lot, this property is a find for builders and contractors! Step inside to discover a bright and inviting layout, The open kitchen flows seamlessly into the eating area and living room, creating an ideal space for entertaining family and friends. Enjoy cozy evenings on the private front porch with a glass of wine, or retreat to the tranquil backyard, surrounded by lush perennials and trees that offer the privacy you desire. The primary bedroom is conveniently located on the first floor & truly a sanctuary, featuring a sliding door that leads to a stunning two-level deck adorned with a vine-covered pergola, providing the perfect shaded spot to relax and unwind, especially if you love hot tubs. Venture downstairs to find a spacious rec room, complete with a gas line ready for a future fireplace, a large office that could easily serve as an additional bedroom, and a convenient 3-piece bath. Natural light floods every corner of this home, enhanced by pot lights throughout, creating a warm and welcoming atmosphere. You'll also appreciate the separate garage, perfect for parking or additional storage. This bungalow has been lovingly cared for and is ready for you to move right in! Don't miss your chance to make this charming property your own. Local amenities also include Bronte Harbour, Coronation Park, and Downtown Oakville with bicycle and walking trails lakeside as well as shopping and highway access closeby. Envision the memories you'll create in this delightful home! (id:47351)
51 Southglen Road
Brantford, Ontario
Welcome to one of Brantford’s most sought-after family-friendly neighbourhoods. This beautifully maintained raised bungalow offers the perfect blend of convenience, space, and charm. Walk into a spacious foyer with new ceramic flooring, garage access, and a walkout to the backyard. The main floor features a bright and inviting living room with large windows that fill the space with natural light. The adjacent dining room offers a seamless flow, perfect for entertaining or family dinners. The updated kitchen is both functional and stylish, with modern appliances and elegant finishes, making it perfect for home chefs. Down the hall, you'll find 3 generously sized bedrooms and a 5-piece bathroom. The primary bedroom offers ensuite privilege, providing added comfort and convenience. The fully finished basement is an entertainer's dream, with a large rec room featuring a cozy fireplace and a built-in bar. This space is perfect for movie nights, celebrations, or casual gatherings. Two additional bedrooms and a renovated 3-piece bathroom offer privacy for guests or extended family members. Outside, the home sits on a massive pie-shaped lot that serves as a true backyard oasis. Whether lounging by the pool, soaking in the hot tub, enjoying drinks at the tiki bar, or hosting summer BBQs in the spacious seating areas, this yard is perfect for making memories. Recent upgrades include a new pool liner (2025), new concrete work, new roof (2024), oak bannister, updated flooring in four of the five bedrooms and bathrooms, updated windows, asphalt driveway, garage door, air conditioner, water softener, and hot water tank. Perfectly located on a quiet court, close to parks and all amenities. (id:47351)
103 Maple Street
Drayton, Ontario
Elegant Living in a Welcoming Community. Step into the Bellamy, a beautiful 1,845 sq. ft. home that exudes comfort and style. The open-concept main floor welcomes you with 9 ceilings, laminate flooring, and a gorgeous kitchen featuring quartz countertops. Upstairs, two large bedrooms and a serene primary suite await, with the ensuite showcasing laminate custom regency-edge countertops with your choice of color and a tiled shower with acrylic base. Ceramic tile adds a polished finish to bathrooms and laundry areas. This home also includes a basement 3-piece rough-in, a fully sodded lot, and an HRV system, all covered by a 7-year warranty. Conveniently located near Guelph and Waterloo, the Bellamy delivers a perfect balance of community charm and urban accessibility. (id:47351)



