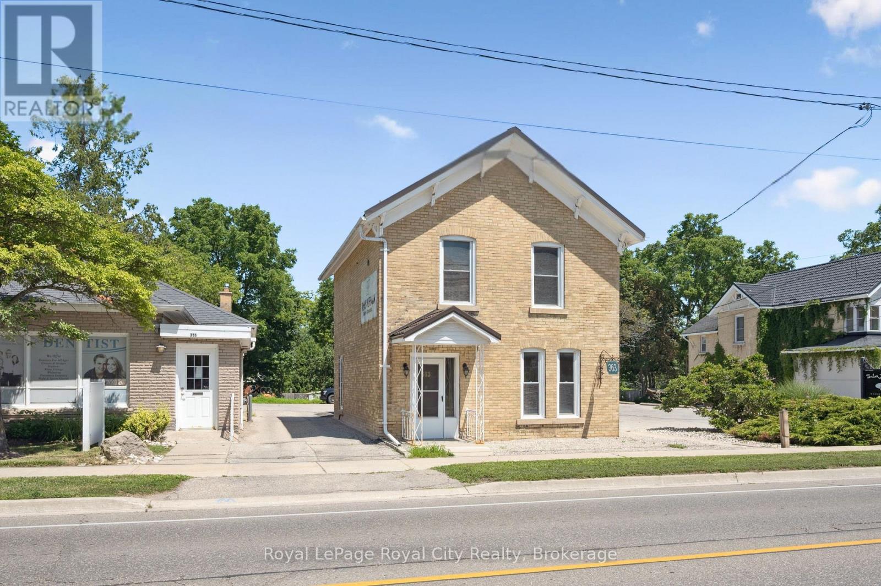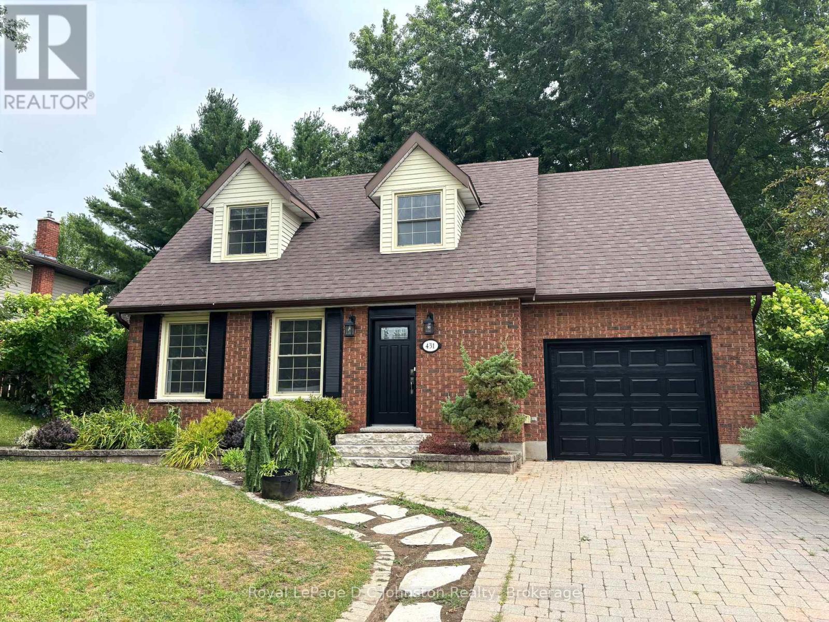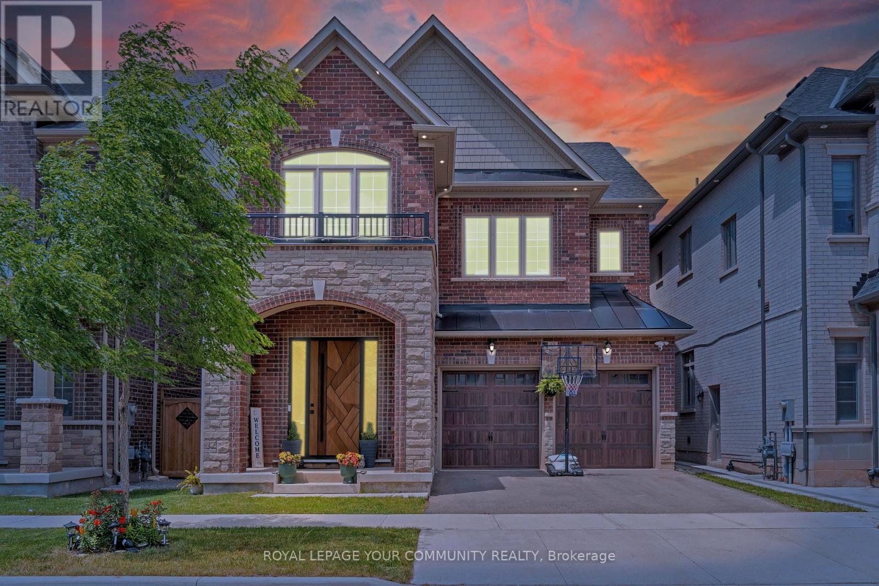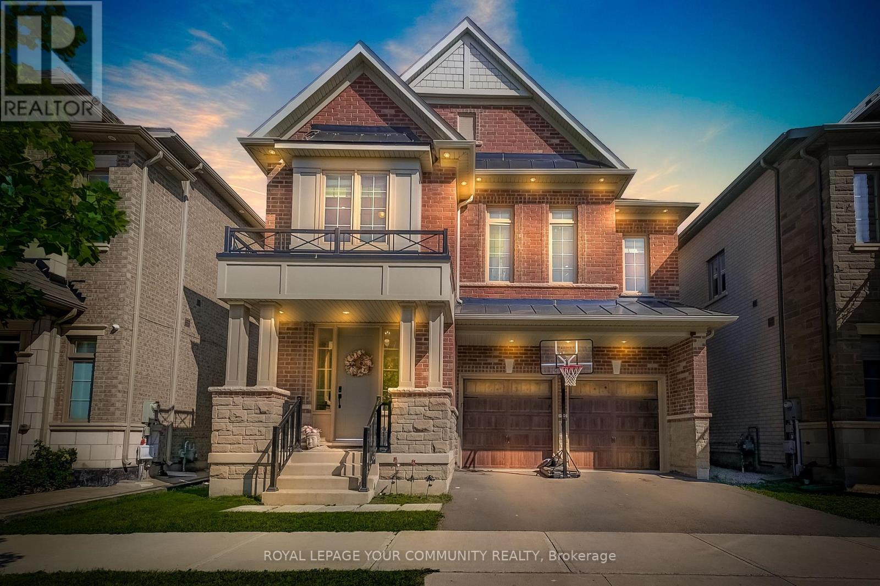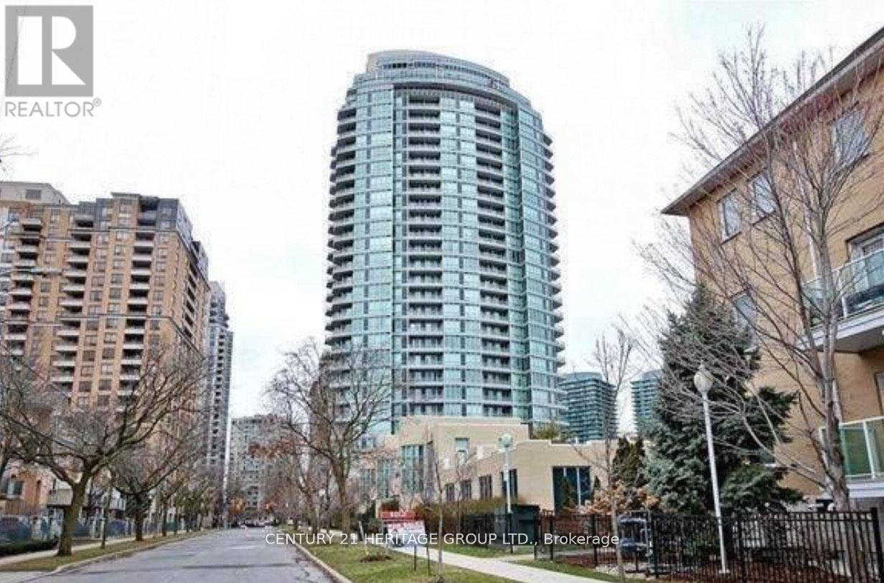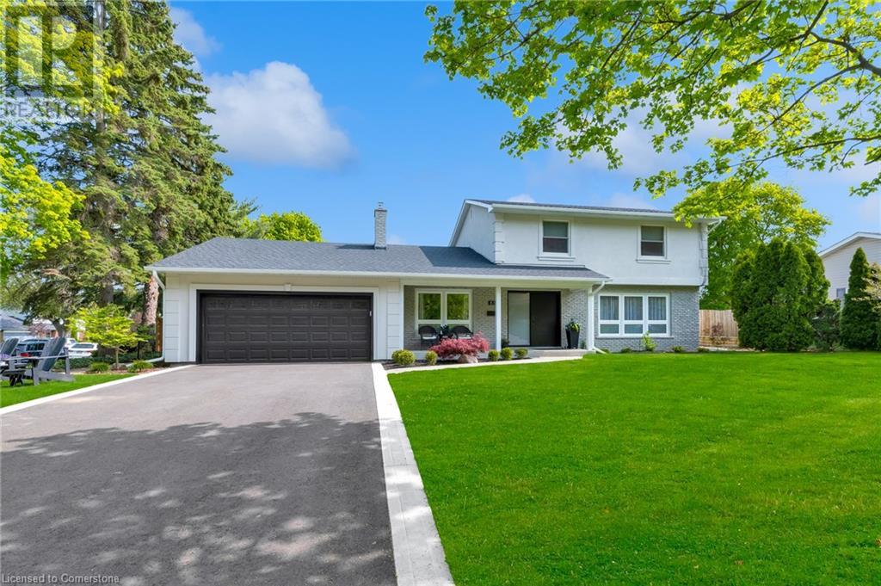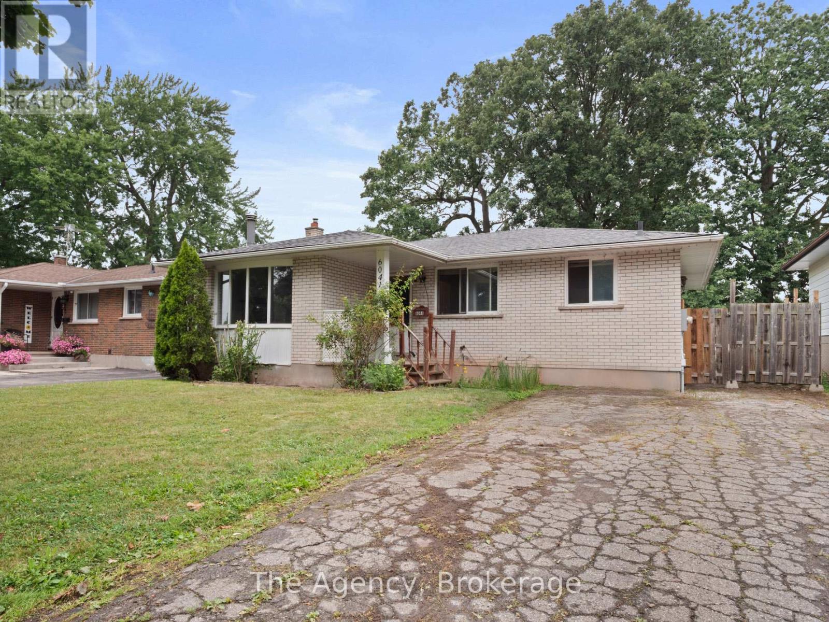1310 Clonsilla Avenue
Peterborough Central, Ontario
Fully Renovated 5+1 Bedroom Beauty in the Heart of Peterborough! This charming 1.5-storey brick/ vinyl siding home was completely renovated in 2023 and offers both comfort and cash flow. Featuring 5+1 spacious bedrooms, 3 brand-new bathrooms, and a bright eat-in kitchen, this home is move-in ready. Enjoy the open-concept living and dining area, new vinyl windows offers plenty of natural light, and a deep lot perfect for outdoor living or future potential. A warm and welcoming space that's perfect for families, first-time buyers, or investors. Thoughtfully updated from top to bottom, with a spacious upper-level primary suite that includes a large primary bedroom with 3-piece ensuite bathroom, a sitting room, a den, skylights and laundry hookups, creating a private oasis, that offers both comfort and relaxation. This home boasts a fully waterproofed basement (with life time warranty), newer roof, HVAC, A/C, plumbing, and electrical. All the big-ticket items are already taken care of. Previously rented for $4,200/month, its an ideal opportunity for investors or a fantastic starter home, close to all major amenities, schools, and transit. A Turnkey, income-producing, home full of character, charm and lots of potential! This is Peterborough living done right. (id:47351)
54 Ridgewood Drive
Turkey Point, Ontario
Welcome to your year-round retreat in the sought-after lakeside community of Turkey Point! Just a short walk to the beach, shops, and restaurants, this beautifully maintained and fully winterized 3-bedroom bungalow offers the perfect blend of relaxation and convenience. From the moment you arrive, you're welcomed by a double interlocking brick driveway and a brand-new exterior entranceway (2024). Inside, pride of ownership is clear in every corner. The spacious open-concept living room features patio doors that lead to your backyard oasis, while the updated kitchen is tastefully decorated and includes all appliances. The primary bedroom is your private haven with a freshly renovated 4-piece ensuite (2024) and a walk-in closet. A second 3-piece bathroom is conveniently located near the third bedroom — perfect for guests or family. Stay comfortable year-round with the new ductless heating and cooling system (2024). Step outside to the stunning covered porch with stamped concrete, sunshade, and plenty of room to entertain. The bonus sunroom with a cozy propane fireplace is ideal for cool evenings. Unwind in the included hot tub or gather around the fire pit for unforgettable nights under the stars. The fully fenced backyard includes an insulated shop with new lean-to and epoxy floor (2024), ideal for hobbyists or storage. Plus, enjoy peace of mind with a new metal roof (2024) and poured concrete crawl space. This gem is perfect as a year-round home, vacation getaway, or investment property. Don't miss your chance to own a slice of paradise in Turkey Point — where every day feels like a holiday. Check out the virtual tour! (id:47351)
Ph8 - 11611 Yonge Street
Richmond Hill, Ontario
Luxury Large 2 Bedroom Penthouse In Richmond Hill Chic Boutique ( Bristol Condo). Close To 1000 Sq Ft With High Ceiling, Unobstructed View, Modern Kitchen With Ss Appliances, Granite Countertop, Backsplash, Breakfast Bar. Close To Shopping, Schools, Public Transit (Viva, Yrt, Go)*, Great Amenities. (id:47351)
77 Fairview Road
Grimsby, Ontario
Discover Your Next Great Move At 77 Fairview Rd In Grimsby! This Fully Renovated Home Offers Incredible Versatility With 3 Bedrooms Main Floor And A Complete 2-Bedroom Suite Downstairs Perfect For Extended Family Or Extra Income. Step Inside And Be Greeted By A Bright, Open-Concept Layout Featuring A Stylish Kitchen With Stainless Steel Appliances. Freshly Updated Flooring Runs Throughout The Main and Lower Level, Complemented By A Cozy Gas Fireplace That Adds Warmth And Charm. Walk Out From The Dining Area To A Fully Fenced Backyard And Private Patio Ideal For Summer BBQs, Kids, Or Pets. A Private Driveway Offers Parking For Up To 3 Cars. Thoughtful Upgrades Include Extra Soundproofing Between The Basement And Main Floor For Ultimate Privacy. The Finished Basement Boasts A Separate Entrance, Its Own Kitchen, Bathroom, Laundry, And Two Spacious Bedrooms A Turn-Key Setup For In-Laws, Tenants, Or Short-Term Guests. Currently Operating As A Successful Airbnb, This Property Is A Fantastic Opportunity For Investors Looking For Solid Rental Income In A Growing Community. Nestled In A Family Friendly Neighbourhood Close To Great Schools, Parks, Local Shops, Wineries, And With Quick QEW Access This Is Grimsby Living At Its Best. Whether You're Looking To Settle In Or Expand Your Investment Portfolio, This Home Checks All The Boxes. Don't Miss It Just Move In And Start Living! (id:47351)
10 Periwinkle Way
Guelph, Ontario
Welcome to10 Periwinkle Way perfectly situated in Pine Ridges family friendly enclave in South Guelph.This 3 bed, 1.5 bath, two story detached home (1520 sf) comes with a Double Garage with newer asphalt driveway (2019) as well boasts new upgraded high-efficiency furnace and A/C (2019), owned water softener, and new rental on-demand water heater. These features will provide you peace of mind for years to come. As you step through the covered porch into the soaring two-storey foyer, you're greeted by vaulted ceilings and abundant natural light. You will enjoy Fresh paint throughout most of the home, new light fixtures and new carpet in 2025. The formal living and dining area flow seamlessly into the heart of the home. The open concept kitchen overlooks a cozy sunk in family room, centred around a gas fireplace with additional vaulted ceilings. You can enjoy the oversized patio doors that unveil a picturesque view of your private patio partially overlooking Green space. This patio has been upgraded to include a natural gas line for effortless BBQing. Perfectly situated, this home overlooks lush green space, slipping past the hedges you can discover tranquil walking trails right at the edge of your backyard. The unfinished basement has a bathroom roughed-in. There is enough room to create more liveable space, inviting your personal design touches. Pine Ridge boasts top-rated schools, a vibrant commercial core of shops and services, playgrounds, and recreational facilities all just minutes away. Don't miss the opportunity to customize this desirable Thomasfield (1997) home. Schedule your viewing today! (id:47351)
363 Woolwich Street
Guelph, Ontario
An exceptional investment opportunity awaits with this well-maintained yellow brick, 2-storey commercial building, ideally located in a high-traffic area just minutes from downtown Guelph. Boasting excellent visual exposure and versatile C2 zoning, this property supports a wide variety of potential uses- perfect for business owners, entrepreneurs, or investors looking to diversify their portfolio. The interior features a practical and adaptable layout with hardwood flooring throughout, large windows that invite natural light, and updated electrical. A durable steel roof offers long-term peace of mind, while two separate entrances and parking for up to seven vehicles enhance accessibility and convenience. For those seeking a live-work option, there is also potential to convert the building into a stylish residential home with a separate entrance for office or studio use. Why rent when you can own your own space and build equity in a property that blends character, function, and an unbeatable location? (id:47351)
71 Gibson Street
Parry Sound, Ontario
Welcome to 71 Gibson Street, a home with heart and right in the centre of Parry Sound. Set on a level in-town lot this warm and inviting property blends original charm with practical features that make everyday living easy. Inside you'll find three comfortable bedrooms and a full 4-piece bath upstairs plus a handy chairlift if stairs aren't your thing. The main floor offers a cozy living room, dining area and bright kitchen all tied together by a generous front foyer. Beautiful original wood trim and doors throughout add character while the enclosed front porch and rear entryway give you extra space to stretch out. The basement offers even more flexibility with a finished rec room, 2-piece bathroom and a workshop area that walks out to the backyard-ideal for hobbyists, tinkerers or just easy access to the green space. Out back there's a detached garage and parking for three vehicles. Whether you're running errands, walking the kids to school or enjoying the downtown vibe everything you need is just a short stroll away. This is a solid good-feeling home. Ready for your next chapter. bonus fibre optic high speed internet available. (id:47351)
431 Thede Drive
Saugeen Shores, Ontario
Welcome to 431 Thede Drive, a lovely family home nestled in a desirable, mature area close to scenic walking trails. This well-maintained Cape Cod offers three ample-sized bedrooms, large 4-piece bathroom and a spacious primary bedroom with/ His and Her closets . Enjoy the bright, open-concept living and dining area flooded with natural light, perfect for family gatherings or quiet evenings. The updated kitchen boasts plenty of storage to keep your space organized and functional. A main-floor bathroom adds convenience for guests, while the large, treed backyard ensures privacy and a peaceful outdoor retreat. The fully finished lower level is an inviting space featuring a cosy gas fireplace with /built-in shelves, ideal for family time , movie nights or entertaining guests. A large den or guest room, and a spacious laundry room with an additional 3-piece bath completes this space. This home is in move-in condition with a newly installed wired in generator for your convenience and boasts timeless upgrades over the years with a cobblestone driveway/walkway & stone steps leading to a welcoming entranceway. Don't miss this opportunity to live in a friendly, established community with easy access to natures best. ** This is a linked property.** (id:47351)
2017 Newtonville Road
Clarington, Ontario
Whether you're looking for a low-maintenance lifestyle or an investment property in a prime location, this move-in ready Newtonville gem has it all. For the commuter, you'll have quick access to the 401/Hwy 115 and for year round recreation, you're a quick drive to Brimacombe and Ganaraska Forest. This home offers the character of a 1902 build with the convenience of main floor laundry, a large eat-in kitchen plus a comfortable living area with fireplace. The deck provides additional space for the barbeque chef. This home features a metal roof (2021) offering enhanced curb appeal. The Sellers are motivated so they can provide a bit more space for their growing family. Property inspection report is available. (id:47351)
41 Marvin Avenue
Oakville, Ontario
Luxurious 4-Bedroom, 5-Bath Executive Home Nestled In One Of Oakvilles Most Prestigious Neighbourhoods. This Beautifully Upgraded Residence Offers Soaring 10-Foot Ceilings On All Levels, Spacious Bedrooms Each With Their Own Ensuite Baths, And Premium Finishes Throughout. The Stunning Paris-Style Kitchen Is A True Showpiece, Featuring Granite Countertops, Premium Builder-Selected Upgrades, Elegant Backsplash, And A Custom Built-In Bar Newly Added. A Striking Two-Way Fireplace Creates A Seamless Flow Between The Dining And Family Rooms, Perfect For Both Entertaining And Everyday Living. The Finished Basement Includes A Separate Side Entrance, Providing Flexibility For Multigenerational Living Or Potential In-Law Suite Conversion. Notable Upgrades Include: A Tesla Charger Installed In The Garage (2022), Full Home Fortification By Canada First (2024), Pot Lights Throughout (2024), Motorized Zebra Blinds (2022), And A Private Fenced Backyard Completed In 2023. Additional Highlights Include Rich Hardwood Flooring And A Comprehensive Alarm/Security System. This Move-In Ready Gem Combines Elegance, Security, And Modern Convenience In An Unbeatable Oakville Location. A Must-See Property That Won't Last! (id:47351)
30 Marvin Avenue
Oakville, Ontario
Welcome To This Stunning 4-Bedroom, 5-Bathroom Home In A Highly Sought-After Oakville Location. Step Inside To A Bright And Inviting Entrance That Leads Into Spacious Living And Dining Areas, Perfect For Gatherings And Everyday Living. The Heart Of The Home Is The Chef-Inspired Kitchen, Designed To Impress With State-Of-The-Art Appliances, Sleek European-Style High-Gloss Laminate Cabinetry, Quartz Countertops, A Large Walk-In Pantry, And A Stylish Servery. The Open-Concept Layout Flows Seamlessly Into The Family Room, Creating An Ideal Space For Entertaining, With Double Doors Leading To A Private Backyard.Upstairs, You'll Find Four Generously Sized Bedrooms, Each With Its Own Ensuite Bathroom, Offering Comfort And Privacy For The Entire Family. The Second-Floor Laundry Adds Ultimate Convenience. The Finished Basement Includes A Full Bathroom And Offers Additional Living SpaceIdeal For A Home Gym, Rec Room, Or Guest Suite.Additional Features Include Direct Garage Access, Modern Finishes Throughout, And Thoughtful Upgrades At Every Turn. Don't Miss The Opportunity To Own This Beautifully Appointed Home In One Of Oakville's Most Desirable Neighbourhoods. (id:47351)
77 Fairview Road
Grimsby, Ontario
Discover Your Next Great Move At 77 Fairview Rd In Grimsby! This Fully Renovated Home Offers Incredible Versatility With 3 Bedrooms Main Floor And A Complete 2-Bedroom Suite Downstairs — Perfect For Extended Family Or Extra Income. Step Inside And Be Greeted By A Bright, Open-Concept Layout Featuring A Stylish Kitchen With Stainless Steel Appliances. Freshly Updated Flooring Runs Throughout The Main And Lower Level, Complemented By A Cozy Gas Fireplace That Adds Warmth And Charm. Walk Out From The Dining Area To A Fully Fenced Backyard And Private Patio — Ideal For Summer BBQs, Kids, Or Pets. A Private Driveway Offers Parking For Up To 3 Cars. Thoughtful Upgrades Include Extra Soundproofing Between The Basement And Main Floor For Ultimate Privacy. The Finished Basement Boasts A Separate Entrance, Its Own Kitchen, Bathroom, Laundry, And Two Spacious Bedrooms — A Turn-Key Setup For In-Laws, Tenants, Or Short-Term Guests. Currently Operating As A Successful Airbnb, This Property Is A Fantastic Opportunity For Investors Looking For Solid Rental Income In A Growing Community. Nestled In A Family Friendly Neighbourhood Close To Great Schools, Parks, Local Shops, Wineries, And With Quick QEW Access — This Is Grimsby Living At Its Best. Whether You’re Looking To Settle In Or Expand Your Investment Portfolio, This Home Checks All The Boxes. Don’t Miss It — Just Move In And Start Living! (id:47351)
78 Cree Avenue
Toronto, Ontario
Welcome to 78 Cree Ave...an exceptional opportunity for a beautifully updated, comfortable detached home in the family friendly neighbourhood of Cliffcrest by the Bluffs/lake. Situated on a very quiet dead end section of the street, the home offers both privacy and prime access to Bliss Carmen middle school and renowned RH King Academy nearby. Featuring three bedrooms and three bathrooms, the home boasts approximately 1,600 sq. ft. of above-grade living space with hardwood flooring throughout the main and upper levels. The livingroom, with stylish gas fireplace is enhanced by a huge bay window with cozy window seating area. The extended galley kitchen is beautifully renovated with wood cabinetry, complimentary granite countertops providing ample food prep space, and stainless steel appliances. It is combined with the dining room and leads to the exterior deck and lower, covered interlock patio -ideal for summer entertaining. The primary bedroom on the main level is privately tucked away behind a sliding barn style door. It features a 4 piece ensuite bath, a huge double closet and separate lighted walk in closet area. The upper two bedrooms are spacious and serviced by another 4 piece bath. Lots of windows provide wonderful natural light. The high, dry basement is complete with a renovated, self-contained one-bedroom suite with separate entrance and shared laundry facilities. The upgraded mechanical include a hi efficiency gas furnace, tankless water heater, central A/C and power humidifier. 100 amp electrical on breakers and loads of convenient storage space complete this level. The rare 52 x 184 ft mature lot offers complete privacy and is ideal for a pool, maximum size garden suite, or future expansion of the home. A deep tandem, insulated detached garage with 2 separate rooms is ideal for a music studio or great workshop . It has electricity, heating /AC on a separate electrical panel and great space. This is it...No need to hesitate you're home! (id:47351)
606 - 60 Byng Avenue
Toronto, Ontario
The "Monet" Stylish Glass Condo. Modern unit With 9 Ft Ceiling. In The Heart Of North York* Located On Quiet Street But Steps To Ttc, Subway, Shops, Restaurants* Open Balcony To Beautiful Un-Obstructed East View* Floor To Ceiling Granite Counter Top In Kitchen With Breakfast Bar. (id:47351)
343 - 250 Wellington Street W
Toronto, Ontario
Welcome to this well-maintained and updated 1-bedroom + den suite at The Icon by Tridel,offering 588 sq.ft. of functional and comfortable living space. Featuring updated flooringthroughout and a refreshed kitchen, this suite offers a stylish and move-in-ready home in oneof Torontos most dynamic neighbourhoods. Situated in a highly regarded and exceptionallywell-managed building, residents enjoy a full range of amenities. Just steps to the PATH, toprestaurants, the Financial District, Rogers Centre, CN Tower, and The WellTorontos premierdestination for shopping and dining. All utilities are included in the condo fees, making cityliving even more convenient. Dont miss your chance to own in this sought-after downtownlocation! (id:47351)
377 Lansdowne Avenue
Toronto, Ontario
Rare legal duplex in Torontos vibrant west end! Tucked away down a private lane, 377 Lansdowne Ave is a unique and fully renovated legal duplex that combines modern finishes with incredible functionality. Nestled where Brockton Village, Bloordale, Dufferin Grove, and Little Portugal meet, this property offers the best of Torontos west end. Stroll to trendy cafes, artisanal bakeries, multicultural dining, and boutique shops along Dundas, Bloor, and College. Enjoy nearby Dufferin Grove Park, the West Toronto Railpath, and Trinity Bellwoods Park, while being just steps to Lansdowne and Dufferin subway stations, UP Express, GO Transit, and multiple TTC routes for a seamless 10minute commute to downtown Toronto.The home sits on an oversized 62.17 x 43.83 ft lot with 5 total parking spaces, including a double garage with pot lights and new openersa true rarity in the city. Both units are spacious and thoughtfully designed, each featuring 2 bedrooms and 2 full bathrooms, openconcept layouts, new stainless steel appliances, quartz countertops, glass railings, and solid oak staircases. The upper unit spans two and a half bright levels, while the lower unit offers a walkout basement, electric fireplace, and modern finishesperfect for multigenerational living or rental income.Extensive renovations include new flooring, windows, plumbing, electrical, central A/C, a 65gallon hot water tank, and a heat pump. This property is turnkey and worryfree, ideal for investors seeking $30K-$40K ABNB income annually or end users wanting a liveandrent setup. Experience the perfect balance of urban living, investment opportunity, and private comfort in one of Torontos most desirable west end communities. No rental items! (id:47351)
6 Willow Street Unit# 1807
Waterloo, Ontario
Welcome to 6 Willow Street, Unit 1807 at Waterpark Place in the heart of Uptown Waterloo. This exceptional condo offers 1100 square feet and has been recently renovated with modern finishes and a sleek design. You will love the open concept layout that seamlessly connects the kitchen, living room, and dining area. The kitchen is stunning and features white cabinetry, with a complimentary dark backsplash and countertops, a large island and brand new stainless steel appliances. Enjoy easy access to your private balcony through patio doors and take in the beautiful views of Uptown Waterloo. This condo features two spacious bedrooms, including a primary bedroom with walk-in closet, a 4-piece bathroom and in-suite laundry. You will love the amenities this building has to offer, such as an exercise room, party room, games room, library, guest suites, indoor pool, sauna and a peaceful outdoor courtyard with water feature. This condo also comes with an underground parking spot and a storage locker. This unparalleled location offers an abundance of convenience, lifestyle and walkability. Step outside and you are moments away from the vibrant energy of Uptown Waterloo, where you can enjoy trendy shops, cute cafes, and top dining spots. Nature lovers will appreciate Waterloo Park. Plus, you are minutes away from a convenient plaza featuring Walmart and Sobeys, making errands quick and easy! Whether you are looking for green space, boutique shopping or exceptional dining, everything you need is right here! (id:47351)
Lot 8 Con 3 Basswood Lake Rd
Huron Shores, Ontario
Great waterfront building lot on beautiful Little Basswood Lake - perfect for your dream home or cottage getaway. Enjoy year-round access via a maintained road, with hydro conveniently available at the road. Little Basswood Lake is ideal for fishing, swimming, and soaking up the peace and natural beauty of the surrounding. (id:47351)
Unit 5 - 2201 Power Dam Drive
Cornwall, Ontario
Welcome to Sunset Mobile Home Co-op! Here is a great opportunity to step into ownership at an affordable price-point. This 2 bedroom, 1 bathroom mobile home features a spacious layout with an open concept feel, an eat-in kitchen, a large primary bedroom, and a sunroom. Enjoy living simply and affordably, all while enjoying the convenient location on the west end of Cornwall. This mobile home offers a spacious yard with several garden sheds for storage as well as a 3 car driveway for your vehicles. Just minutes from all the amenities of Cornwall and just a few minute drive to the scenic Long Sault Parkway! There are no lot lease fees, this is a co-op, which means the purchaser is purchasing the mobile home and a share in the co-op. Monthly tax/maintenance fee of approximately $175/m. Important note: A purchaser may not purchase this mobile home to subsequently lease out (owner occupancy only). Purchaser must be approved by the board. (id:47351)
83 Dorchester Drive
Grimsby, Ontario
Step into unparalleled luxury at 83 Dorchester Drive—a stunning 5-bedroom, 4-bathroom masterpiece offering 3,561 sq ft of refined living space on a spacious corner lot in Grimsby’s most coveted neighborhood at the foot of the escarpment. Upon entering, you’re greeted by a chic modern staircase and an eye-catching feature wall, setting the tone for the sophisticated design throughout. The open-concept main floor flows seamlessly from a welcoming foyer into the living room, dining area, and a gourmet kitchen. This beautifully updated kitchen features custom cabinetry, stone countertops, a bespoke backsplash, and top-of-the-line appliances—including a Fisher & Paykel gas stove, dishwasher, Frigidaire fridge/freezer combo, and a dedicated wine fridge. The main floor also hosts a luxurious master suite complete with custom-built cabinetry and a designer 5-piece ensuite. Additional highlights include a sunlit sunroom with tranquil views of the backyard and inground pool, a versatile study with a cozy fireplace, and direct access to the heated double car garage. Upstairs, you’ll find three generously sized bedrooms, a convenient laundry closet with a washer and dryer, and a sophisticated 4-piece bathroom. The fully finished basement offers in-law suite capability with an inviting rec room, kitchen, fourth full bathroom, fifth bedroom, and ample storage space—now complete with a separate entrance, providing privacy and independence for multi-generational living or potential rental income. Step outside to a new concrete patio designed for effortless poolside living. This exceptional property is a dream home—where luxury, functionality, and location come together. (id:47351)
1 Kenora Trail
Wasaga Beach, Ontario
Wasaga Beach Country Life. Possibly largest Park Model Upgraded, Renovated Waterfront, Rare 14ft wide by 45ft plus 10ft by 23 foot bonus add a room. Seasonal. Huge driveway and premium lot. Huge deck part with roof for shade lovers. Like a 3 bedroom. Sleeps 10. Walk to beach, gated community. (see their website). 5 Pools, mini putt, weekend activities, for adults and kids, dances, live music, meet the firefighters and trucks, zoo to you, yoga classes, BBQ's, bingo, plus so many things to do or just a perfect place to relax message to view. (id:47351)
205 Hastings Drive
Norfolk, Ontario
These two propertiesPINs 502230193 and 501130192 (205 & 203 Hastings Drive)MUST BE PURCHASED TOGETHER. PLEASE SEE MLS 40756590 WITH COMBINED LIST PRICES. It doesn't get much better than this listening to the waves as they meet the shoreline. Welcome to your 3-season getaway at the tranquil, private end of Hastings Drive in Long Point , where Lake Erie stretches out in front of you, and the Long Point Biosphere Reserve lies just across the road. This double-lot opportunity offers an incredible amount of outdoor and indoor living space, perfect for entertaining, relaxing, and making lifelong memories with the opportunity to generate passive income. The charming 3-bedroom, 1-bathroom cottage has an updated, well-designed kitchen, w/potential loft area and a cozy living and dining area ideal for hosting guests. A large sunroom invites you to unwind or enjoy a glass of your favourite beverage rain or shine. Step outside to experience the true magic of this property: a covered porch for shaded outdoor meals, and an expansive 31'9" x 15'5" deck showcasing breathtaking views of Lake Erie. Lounge by the shore, listening to the rhythmic sound of waves, or embrace adventure, launch your boat from your private ramp or paddle off right from your own waterfront. As night falls, gather around the fire pit under a sky full of stars. This furnished cottage is ready for you to move in and start enjoying immediately. Just pack your bags and step into the lakefront lifestyle. Note: Washer included in "as is" condition and requires repair. (id:47351)
203 Hastings Drive
Norfolk, Ontario
These two propertiesPINs 502230193 and 501130192 (205 & 203 Hastings Drive)MUST BE PURCHASED TOGETHER. PLEASE SEE MLS NUMBER 40755400. It doesn't get much better than this listening to the waves as they meet the shoreline. Welcome to your 3-season getaway at the tranquil, private end of Hastings Drive in Long Point , where Lake Erie stretches out in front of you, and the Long Point Biosphere Reserve lies just across the road. This double-lot opportunity offers an incredible amount of outdoor and indoor living space, perfect for entertaining, relaxing, and making lifelong memories with the opportunity to generate passive income. The charming 3-bedroom, 1-bathroom cottage has an updated, well-designed kitchen, w/potential loft area and a cozy living and dining area ideal for hosting guests. A large sunroom invites you to unwind or enjoy a glass of your favourite beverage rain or shine. Step outside to experience the true magic of this property: a covered porch for shaded outdoor meals, and an expansive 31'9" x 15'5" deck showcasing breathtaking views of Lake Erie. Lounge by the shore, listening to the rhythmic sound of waves, or embrace adventure, launch your boat from your private ramp or paddle off right from your own waterfront. As night falls, gather around the fire pit under a sky full of stars. This furnished cottage is ready for you to move in and start enjoying immediately. Just pack your bags and step into the lakefront lifestyle. Note: Washer included in "as is" condition and requires repair. (id:47351)
6041 Cadham Street
Niagara Falls, Ontario
Welcome to this 3-bedroom, 1-bathroom detached bungalow, ideally located on a quiet, quaint street in the sought-after south end of Niagara Falls. Just minutes from the QEW, top attractions, and all essential amenities, this home offers convenience without sacrificing charm. Sitting on a generous 50 x 110-foot lot, this property is ideal for first-time homebuyers, investors, or downsizers. The home is move-in ready, with significant updates already complete, including a newer furnace, roof (2023), and updated electrical system (2022). Fresh, solid bones provide the perfect blank canvas for your personal touches. With a separate side entrance to the lower level, there's exciting potential for an in-law suite or additional rental income. Don't miss this fantastic opportunity to own a well-located home with loads of potential in one of Niagara's most desirable neighbourhoods! (id:47351)





