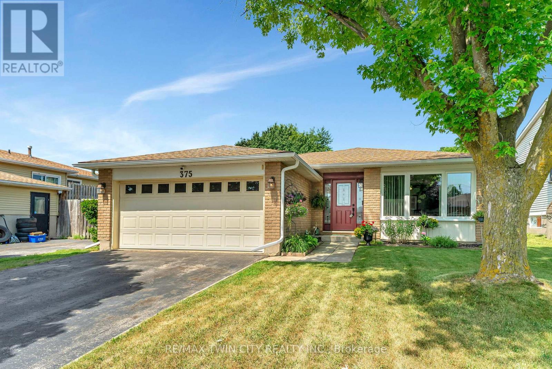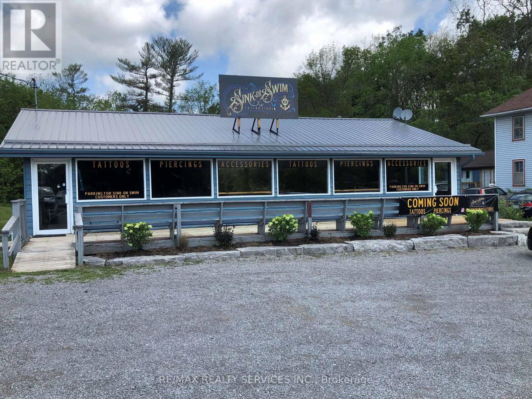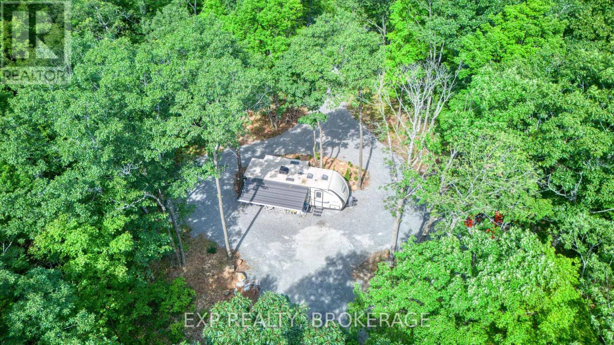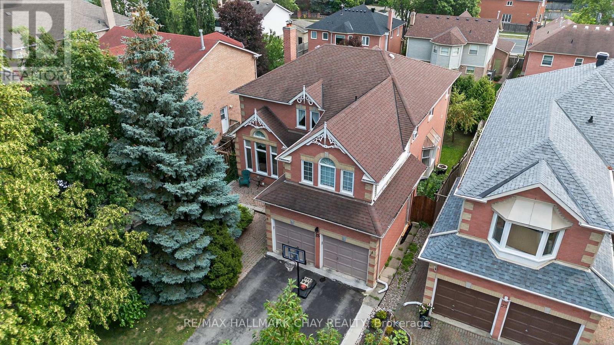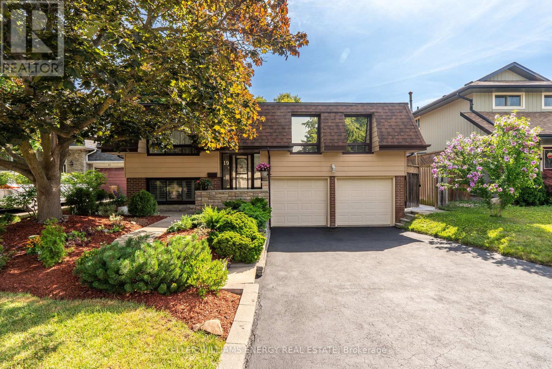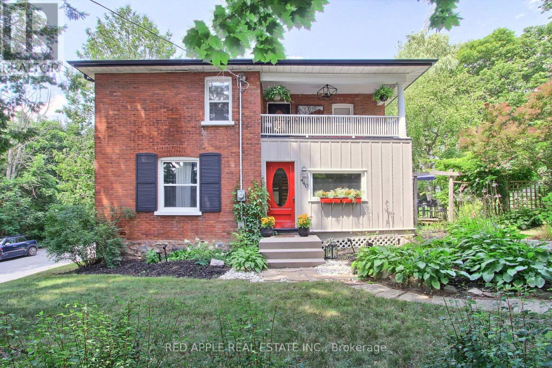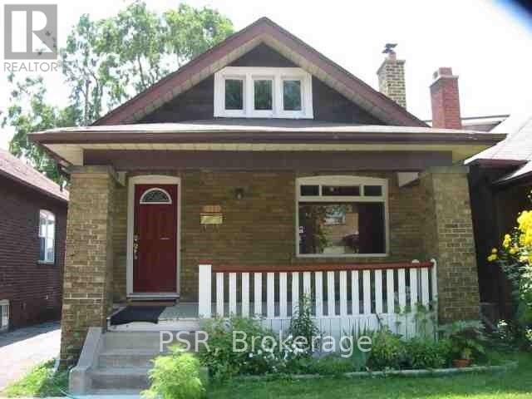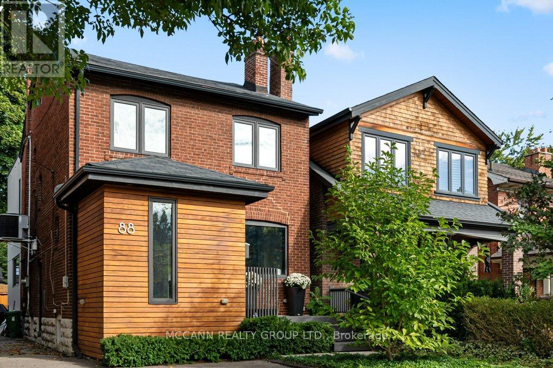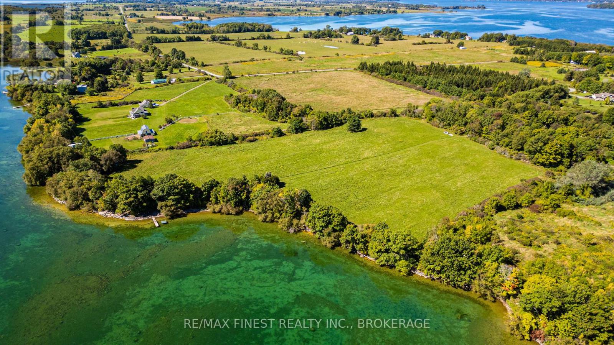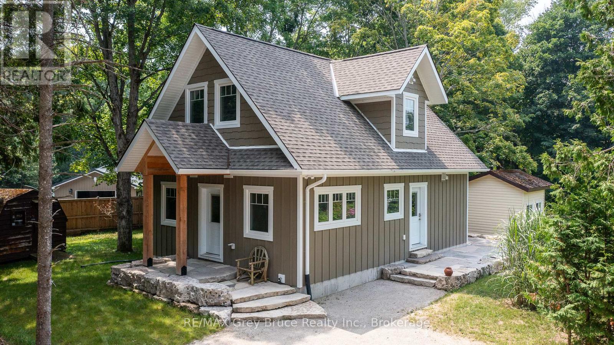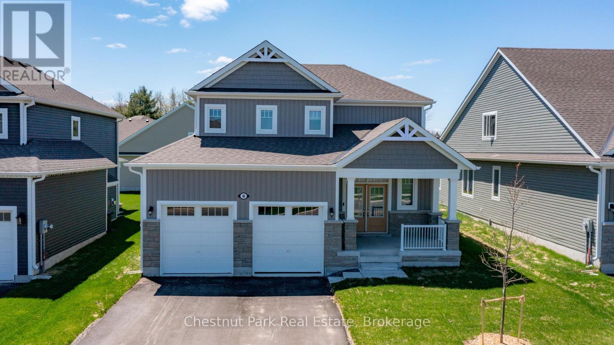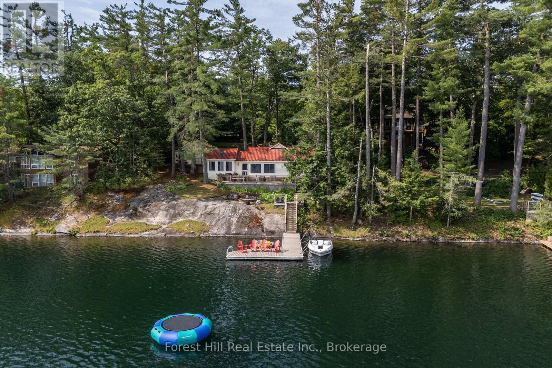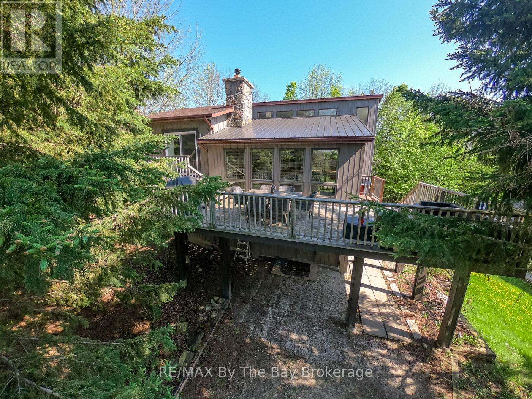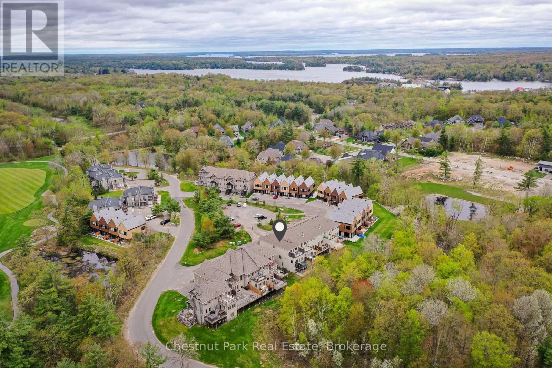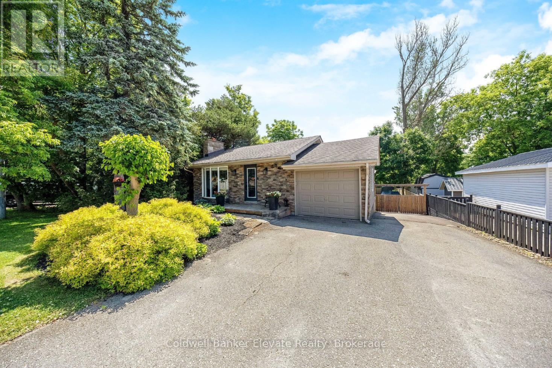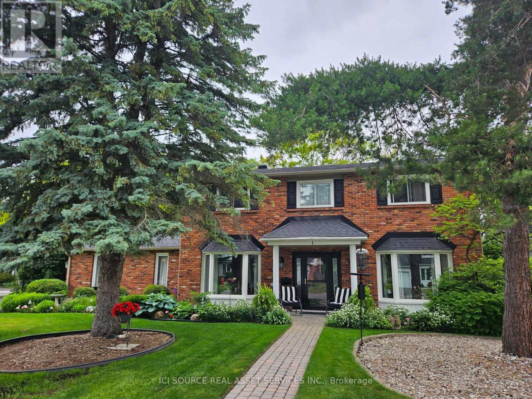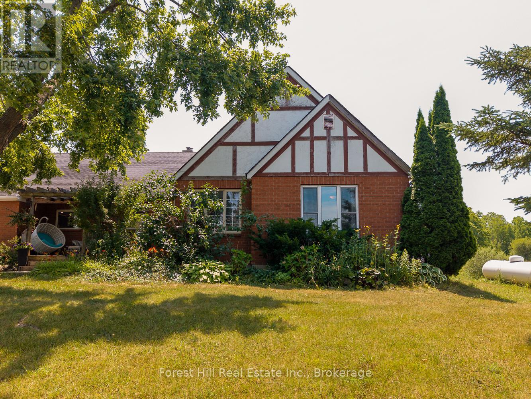1101 - 10 Delisle Avenue
Toronto, Ontario
Enjoy Clear and Lush Views over the eastern tree canopy, from this breathtaking11th floor suite at "The St Clair"! This premium split bedroom floor plan with 2 bedrooms, 2 bathrooms and a rare and generous size den/office/3rd bedroom, is a coveted and masterfully designed layout! With over 1100 sq ft of living space, this highly functional suite with a large dining room, oversized primary bedroom and 5-piece ensuite, incredible storage and full size kitchen appliances is fitting for families, downsizers, entertainers and working professionals alike. If a home office is a priority in your search then this suite is a must see! This prime Delisle Ave location offers hyper convenient access to transit, downtown, top schools and an array of amenities at your doorstep-literally! Elaborate building amenities include a well-equipped on-site gym and two expansive event rooms featuring a full kitchen with TVs, a fireplace, a grand piano, and a pool table! An outdoor patio with mature foliage and BBQ facilities make for an ideal summer entertaining spot. (id:47351)
802 - 5795 Yonge Street
Toronto, Ontario
Spacious 2 Bedroom + Den In Luxury Condo Building In Prime North York. Renovated Kitchen & Bathroom, Crown Moulding In Living & Dining, Laminate Flooring, Excellent Facilities Including Concierge, Sauna, Indoor Whirlpool, Outdoor Swimming Pool, Gym, Squash Court & Visitor Parking. Steps To Finch Subway Station, Close To All Amenities Shopping, Restaurants, Schools, TTC. (id:47351)
26 Paddy Dunn's Circle
Springwater, Ontario
Discover your dream home in tranquil Springwater. This exquisite Cape Cod-style residence showcases meticulous craftsmanship and thoughtful design, offering abundant living space. No detail has been overlooked, from the elegant copper eavestroughs to the captivating stained glass accents, tin ceilings, and wide plank floors. Step inside to a welcoming foyer providing a glimpse of the main living areas. The separate dining room sets the stage for memorable meals. The open concept kitchen and breakfast room flow into the sun-filled Muskoka room with radiant heat and a blissful hot tub. Gather around the wood-burning fireplace in the cozy living room for warmth and comfort. The main floor features a private home office and a 2-piece bath. Upstairs, find tranquillity in three spacious bedrooms. The primary bedroom boasts a walk-in closet and a luxurious ensuite with a clawfoot tub and separate walk-in shower. Two additional generous bedrooms, a 4-piece bath, and a practical laundry room complete the upper level. The basement offers a wealth of possibilities with abundant natural light, perfect for a den or hobby room. A separate workshop and additional 3-piece bathroom add convenience. The half-acre property is enveloped by mature trees, offering serenity and privacy. The resort-like backyard features a heated saltwater pool, bar, and patio—an oasis of relaxation. This meticulously maintained dream home offers everything you've been longing for. Experience the captivating beauty of 26 Paddy Dunn's Circle by booking your private viewing today. Don't miss this exceptional opportunity to call this residence your own. (id:47351)
116 Irvine Street
Centre Wellington, Ontario
Welcome to 116 Irvine Street in beautiful Elora - a home that offers more than just great value...it offers a lifestyle. If you've been dreaming of putting down roots in a vibrant, close-knit community, this is your chance. Lovingly updated with modern finishes and a fresh, carpet-free interior, this 3-bedroom, 2-bathroom semi-detached home is completely move-in ready - no long to-do list, no major projects, just the excitement of making it your own. Whether you're sipping coffee in the bright, open living space or watching the kids play in the backyard, you'll feel right at home here. And speaking of the yard its huge. Rarely do you find a lot this size for a semi, especially right in town. There's room to roam, space to grow, and plenty of potential for future dreams - a veggie garden, a swing set, or just a sunny patio to enjoy summer evenings. Best of all, you're just a short walk from Elora's charming downtown, parks and trails, and only minutes from schools - perfect for young families looking for a safe, walkable neighbourhood where everything is close and community comes easy. Whether you're a first-time buyer looking to make a smart investment or a growing family searching for a place to call home, 116 Irvine Street might just be the one you've been waiting for. (id:47351)
167 Miles Road
Hamilton, Ontario
Welcome to your private retreat just seconds from city conveniences! Set on a beautifully treed 1.4-acre lot, this all-brick bungalow offers the perfect blend of peaceful country living and urban access. Surrounded by mature trees, this home provides a serene setting that feels miles away, while still being close to everything you need. The main floor features a modern kitchen, a bright and spacious dining area, and a large living room anchored by a stunning brick fireplace. With three generous bedrooms and a 4pc bathroom, theres plenty of room for comfortable family living. Downstairs, the lower level is ideal for extended family and features a shared laundry area, two additional bedrooms, a second 4pc bathroom, a full kitchen, and a bright open-concept living/dining area complete with an egress window. The home includes two separate entrances, offering added flexibility and convenience. Whether you're seeking space to grow, room for guests, or a multigenerational setup, this property checks all the boxes. Note* All appliances and fireplace are sold in as is condition. (id:47351)
821 Bridle Path Crescent
Kingston, Ontario
Rarely offered corner bungalow in West Woods Bayridge neighborhood. This is a lovely home in a very desirable neighborhood, beautiful 65 foot corner lot on Lancaster and Bridle Path. Open concept dining room overlooking sunken living room with Custom painted fireplace and walk out to patio. 2 large bedrooms on the main floor with 2 baths. Bright open concept with finished basement and separate entrance from garage. Interlocking driveway, landscaped yard all located in Lancaster and Mother Theresa School District. Bridal Path Park around the corner and shopping within walking distance. Great family neighborhood for young and elderly families. House is going through Probate. (id:47351)
375 Elliott Street
Cambridge, Ontario
375 Elliott St, a meticulously maintained home boasting a perfect blend of comfort, functionality, and style, making it an ideal choice for families or anyone looking to enjoy spacious living. As you enter, you are greeted by a warm and inviting atmosphere. The main floor features a large, updated kitchen equipped with modern appliances, ample cabinetry, and a generous island that doubles as a breakfast bar. This kitchen seamlessly flows into an open-concept living room and dining area, perfect for entertaining guests or enjoying quality family time. The design allows for plenty of natural light, creating a bright and airy space that feels inviting. The main floor also includes 2 generously sized bedrooms, with the primary bedroom offering a cheater door ensuite. Venture to the lower level, where you'll find 2 additional bedrooms and a 3-piece bath that is perfect for guests, or a home office. This level also includes a spacious recreation room, ideal for family gatherings, movie nights, or entertaining friends. The lower level is further enhanced by a convenient laundry area, and ample storage space that is currently used as a pantry. This lower level has potential to be an in-law suite or possible rental space with a separate entrance right down to the basement. Recent updates include roof 2015, kitchen 2018, fence 2020, furnace and AC 2021, attic insulation 2025, electrical panel 2025 and more. Outside, the property shines with a beautifully fenced yard, providing a private sanctuary for outdoor activities, gardening, or simply unwinding after a long day. An ideal space for children or pets to play safely. Double garage and driveway offer plenty of parking space, making hosting gatherings hassle-free. Located in a desirable area, this home is close to local amenities, parks, schools, and more, ensuring you have everything you need within reach. Schedule a viewing today and don't miss the opportunity to experience the charm and warmth of this exceptional home. (id:47351)
103 Clayton Street
West Perth, Ontario
Beautiful curb appeal for an equally beautiful Mitchell countryside setting. The Graydon semi detached model is our best layout yet!! It combines successful design elements from previous models to achieve a configuration that fits the corner lot. Modern farmhouse taken even further to enhance the entrances of the units and maintain privacy. Large windows and 9 ceilings combine perfectly to provide a bright open space. A beautiful two-tone quality-built kitchen with center island, walk in pantry, quartz countertops, and soft close mechanism sits adjacent to the dining room from where you can conveniently access the covered backyard patio accessible through the sliding doors. The family room also shares the open concept of the dining room and kitchen making for the perfect entertaining area. The second floor features 3 bedrooms and a work space niche, laundry, and 2 full bathrooms. The main bathroom is a 4 piece and the primary suite has a walk in closet with a four piece ensuite featuring an oversized 7 x 4 shower. The idea of a separate basement living space has already been built on with large basement windows and a side door entry to the landing leading down for ease of future conversion. Surrounding the North Thames river, with a historic downtown, rich in heritage, architecture and amenities, and an 18 hole golf course. Its no wonder so many families have chosen to live in Mitchell; make it your home! (id:47351)
1919 Lakehurst Road
Trent Lakes, Ontario
Have you ever said I don't want to go back to the city , well here's your chance , not to go, buy this property and open up a business. Approximately 2322 Sq Ft Commercial Building in High Traffic location located in Downtown Buckhorn across from Lock 31 for Maximum exposure . Store front popular tourist area with many uses. Hamlet Commercial Zoning Water. View to Main Boat Lock 31, Parking for approximately 20 cars. High Efficient propane Furnace Open all Year Long, Fast growing Community of Buckhorn. Great location for Real Estate Office, Daycare, a bank, laundromat, motor vehicle repair & many more uses. This location has the possibility to be split into two. Pictures are from pervious listing. Please see Schedule Attached for HC Zoning & all uses. L shaped property 1.2 acres, 121.75 ft of frontage. Also there is a road allowance at the back of the property. Prime downtown Buckhorn across from the water. (id:47351)
286 Puddicombe Road
Midland, Ontario
Rarely Offered Waterfront in Sought-After Midland Point! Nestled along the shores of Georgian Bay, this custom-built 4 bedroom home offers a rare opportunity to enjoy waterfront living in one of Midlands most desirable neighbourhoods. The heart of the home is an impressive open-concept great room, where soaring vaulted ceilings and expansive windows showcase stunning views of the bay. A floor-to-ceiling stone fireplace anchors the space, creating both warmth and character. Designed for comfort and flow, the main level includes a spacious kitchen, dining area, and a light-filled living space ideal for entertaining or everyday living. The primary suite offers privacy and convenience with a generous ensuite, while a powder room, and laundry area complete the main floor. Upstairs, a balcony-style hallway overlooks the great room and leads to two additional bedrooms and a full bathroom. The fully finished basement adds even more living space, perfect for family movie nights, a games area, or a home gym. With plenty of room to spread out, it's a versatile extension of the home that can adapt to your lifestyle. The deep lot provides space for outdoor enjoyment, from the large deck perfect for relaxing or dining, to the cozy bunkie at the water's edge. With a sandy beach entry, this property is ideal for swimming and offers easy access to Georgian Bay's iconic 30,000 Islands. Located just minutes from downtown Midland and close to marinas, golf, and amenities, this year-round home offers the ideal blend of comfort, setting, and lifestyle. (id:47351)
4882 Allan Court
Lincoln, Ontario
Looking for space, comfort, and that this just feels like home vibe? This beautifully designed 4-bedroom, 2.5-bath home in one of Beamsville's most family-friendly neighbourhoods delivers just that and more. Built by Losani Homes in 2013 and spanning nearly 2,600 sq ft, theres plenty of room to grow, work, play, and entertain. Step inside and you're greeted by a bright, open foyer with stylish porcelain tile, setting the tone for the warmth and charm throughout. The main floor features two separate rooms, ideal for a home office, playroom, craft space, or formal dining area. The open-concept kitchen is the heart of the home, featuring butcher block countertops, a large island that seats four, GE stainless steel appliances, and French doors that open onto a backyard deck, perfect for hosting or unwinding. Upstairs, all four bedrooms are generously sized with ample space for furniture and storage. The large primary suite offers a walk-in closet and a 5-piece ensuite, giving you that retreat-like feel. Pot lights, upgraded fixtures, California shutters, wood accents, and shiplap details add style and character throughout the home. Downstairs, the unfinished basement gives you a clean slate to create whatever fits your lifestyle a gym, rec room, guest space, or media room. You're just steps from Hilary Bald Park, complete with a splash pad, basketball court, playground, ice rink, and open green space, a rare bonus in any neighbourhood. With quick access to the QEW, downtown Beamsville, restaurants, wineries, microbreweries, and the Bruce Trail, the location checks every box. This home blends everyday function with lifestyle perks in a neighbourhood people love. Come take a look your next chapter starts here! (id:47351)
728 Mayfly Crescent
Ottawa, Ontario
Welcome to this exceptional end-unit townhome located in the heart of Half Moon Bay, one of Barrhaven's most desirable neighbourhoods. Set on a premium pie-shaped lot at the end of a quiet crescent, this home stands out with its oversized backyard, lush greenspace backdrop, and incredible outdoor living. Enjoy summer days by the above-ground pool, relax on the two-tier deck, or let the kids and pets roam freely in the expansive, fully fenced yard this is the kind of outdoor space rarely found in a townhome. Inside, you'll find nearly 1900 sqft of thoughtfully designed living space. The main floor is warm and welcoming with an open-concept layout that includes a spacious living room, a formal dining area, and a beautiful kitchen. Featuring rich cabinetry, stainless steel appliances, and a center island with breakfast seating, the kitchen is perfect for both casual meals and entertaining. The space is accented by elegant ceiling detailing, modern light fixtures, and wide luxury vinyl plank flooring that flows seamlessly throughout. Upstairs, the home offers three well-proportioned bedrooms, including a generous primary suite with a walk-in closet and private ensuite. A convenient home office, two additional full bathrooms, and a laundry room complete the upper level, providing all the functionality a growing family needs. The lower level adds even more value with a sprawling recreation room and ample storage perfect for a home gym, playroom, or movie nights. Located close to parks, top-rated schools, walking trails, and everyday amenities, this home checks all the boxes for comfort, space, and location. (id:47351)
219 Dragonfly Walk
Ottawa, Ontario
OPEN HOUSE SUN AUG 3, 2-4. Stylish west-exposed 2 bedrooms + den, 3 bathrooms end-unit urban townhome built by Richcraft in 2018. Tucked on a quiet sreet in Trailsedge, steps to the wooded path network, this home is ideal for professionals, first-time buyers, or downsizers. It is located within walking distance to excellent schools, parks, transit, amenities, and with quick access to downtown. This home features quality finishes and smooth ceilings throughout as well as 9 ft ceiling on the second floor. The ground floor welcomes you with a spacious tiled foyer, convenient inside access to the garage, and a versatile den located at the back, perfect for home office. The bright and open-concept second level features hardwood floors and ceramic tiles. It is complete with a thoughtfully designed kitchen with island featuring breakfast bar, ample cabinetry and prep space, which connects seamlessly to the great room, dining area and a private covered porch with gas hookup for BBQ, as well as a powder room. On the top floor, you'll find two generously sized bedrooms, including a spacious primary suite complete with a walk-in closet and 3-piece ensuite with large shower. You will also find a convenient laundry area and a full bathroom with a tub/shower combo serving the second bedroom. The lower level provides plenty of storage space in addition to the utility area. This fantastic home, built with great craftsmanship is a great opportunity not to be missed. (id:47351)
3854 Prince Of Wales Drive
Ottawa, Ontario
This well-maintained 4 bedroom, 2 bathroom home offers a great opportunity for buyers seeking space, functionality, and a convenient location. Set on a generous lot along Prince of Wales, the property features an interlock walkway and stairs with solid railings that create a welcoming first impression. Inside, the home is entirely carpet-free, with laminate flooring throughout the main living areas for easy upkeep. The recently updated kitchen includes ample cabinetry and counterspace making it a functional hub for everyday cooking or hosting. Large windows on the main floor bring in natural light and contribute to a bright, open feel in the living and dining areas. The fully finished basement adds valuable space and flexibility, suitable for a family room, home office, gym, or guest suite. With two full bathrooms one on each level this home is well suited for growing families or shared living. A double garage provides secure parking and additional storage, while the backyard offers space for outdoor projects, gardening, or future upgrades. The layout is practical, and with key updates already completed, the home is move-in ready with endless potential to further customize over time. Located near parks, walking trails, schools, and everyday amenities, the property also offers quick access to major roads, making commuting simple. Whether you're upsizing, investing, or looking for a property to personalize, this is a solid home in a desirable area with room to grow. *Some photos have been virtually staged* (id:47351)
1601 Haydon Circle
Ottawa, Ontario
Welcome to this beautifully maintained 3-bedroom, 3-bathroom, end unit townhome that perfectly blends comfort, style, and convenience. Nestled in a peaceful setting with no rear neighbours and backing directly onto a tranquil pond, this home offers a rare combination of privacy and natural beauty. Step inside to find a bright, open-concept main floor featuring large windows that flood the space with natural light. The modern kitchen flows seamlessly into the dining and living areas, perfect for both everyday living and entertaining. Upstairs, you'll find three spacious bedrooms, including a serene primary suite with an ensuite bath and generous closet space. Enjoy the practicality of a second-floor laundry room, making laundry days easy and efficient. Additional highlights include a single-car garage with inside access, ample storage, and a low-maintenance fenced backyard overlooking peaceful green space and water views. Located in a family-friendly neighbourhood close to parks, schools, shopping, and transit, this home offers the perfect blend of nature and convenience. Don't miss your chance to own this move-in ready gem! Some photos have been virtually staged. (id:47351)
761 Chromite Private
Ottawa, Ontario
Discover this beautiful, freshly painted, and meticulously maintained 2-bedroom, 2-bathroom stylish stacked townhouse, available immediately in the new community of Promenade, Barrhaven! This home offers a perfect blend of comfort and modern design, featuring abundant space and natural light. As you enter, you'll find an expansive open floor plan with 9-foot ceilings that seamlessly connect the living, dining, and kitchen areas. The sleek, modern kitchen is equipped with stainless steel appliances, a large double-door pantry, and a huge island with a breakfast bar, perfect for casual dining. The living and dining areas provide an inviting space for relaxation or hosting guests. Enjoy outdoor dining or simply the views from the balcony located off the living area. The primary bedroom on the main level boasts his and her walk-in closets and a cheater ensuite with a tub/shower combo. The second bedroom on the lower level features a well-appointed cheater ensuite with a large walk-in shower, ideal for family members or guests. The lower level also includes in-suite laundry and a large unfinished storage area. This home offers the perfect combination of comfort and convenience, within walking distance to shops, dining, transit, a park, schools, and entertainment. The unit comes with one parking spot just steps from the front door, and visitor parking with EV charging is also available. Don't miss the opportunity to make this your new home! Schedule your showing today. (id:47351)
174 Finn Court
Ottawa, Ontario
Welcome to 174 Finn Court, a timeless and impeccably maintained Claridge Miami model located on a quiet cul-de-sac with no rear neighbours offering added privacy and tranquility. Nestled in a family-friendly neighbourhood, this home is ideally situated just minutes from the General and Riverside Hospitals, and all the amenities of downtown Ottawa. This impressive 4+1 bedroom, 4 bathroom home offers approximately 2,750 sq. ft. of elegant living space plus a fully finished lower level, all set on a large lot with no rear neighbours. The home features hardwood flooring throughout the main and second levels, ceramic tile in the entrance and baths, and high-quality finishes throughout. Step inside to a spacious and welcoming foyer with a solid wood spiral staircase and wide hallway. The formal living and dining rooms provide generous space for entertaining, while the gourmet eat-in kitchen boasts stainless steel appliances, a wine fridge, granite countertops, and a new gas stove. The adjacent family room features a cozy gas fireplace.The primary suite is a luxurious retreat, complete with cathedral ceilings, a sitting area, and an inviting 5-piece ensuite. Three additional bedrooms, all with custom closets and blinds, and a full bath complete the upper level. The fully finished lower level offers a spacious rec room, fifth bedroom, 3-piece bath, built-in desk/workspace, and direct access to the garage ideal for a home office, guest suite, or multi-generational living. In addition, the garage includes a side door leading directly to the exterior of the house, offering easy access to the backyard or side yard.Enjoy the beautifully landscaped, fully fenced backyard with interlock patio and a custom-built shed private oasis with plenty of room to entertain.Recent updated: (2025) Parging completed on all exterior foundation surface, Gas stove, Driveway sealcoated, new painted family room wall, window blinds etc, (2024) Roof, Eavesthrough and downspout..etc. (id:47351)
145 Victoria Avenue
South Huron, Ontario
Set on just over half an acre and backing onto lush green space, this stylishly updated home in Crediton is the perfect blend of space, privacy, and modern updates! Inside, you'll find a beautiful and spacious living area designed for hosting and family gatherings, along with the convenience of main floor laundry. The main floor also features one bedroom, while the upper level includes three bedrooms ideal for guests, a home office, or a growing family. The home still showcases its beautiful old charm trim around the doors and windows, adding character to the many modern updates. Enjoy the new vinyl plank flooring, a durable metal roof designed to last for decades, new electrical wiring, new gas piping and thermostat, freshly painted interiors, a stunning new main floor bath, refinished stairs, new pot lights, an opened doorway for improved flow, and a roughed in bathroom upstairs ready for your finishing touches.The dining room has been thoughtfully renovated to now feature sliding doors leading directly to the outdoors, creating a seamless transition from indoor to outdoor living. Step outside to a newly extended backyard lounge area perfect for BBQs, entertaining, or quiet evenings under the stars. The exterior also offers two porches (one at the front and one at the side of the home), a brand new fence for added privacy, and a new concrete pad by the garage, enhancing functionality and curb appeal. A detached, heated 2car garage/shop ideal for hobbies, projects, or year round entertaining completes the package. The garage has been resprayed and re-insulated. Enjoy the convenience of expansive parking that can easily accommodate guests, larger vehicles, and all your outdoor equipment. Within a comfortable commute to London, Grand Bend, Exeter, Stratford, and other nearby communities, this property offers the perfect combination of quiet country charm and convenient access to everything you need. (id:47351)
2762 Lone Birch Trail
Ramara, Ontario
Year-Round Beachside Bungalow with Stunning Lake Simcoe Views! Enjoy sandy shores and swim-friendly waters just steps from your door--perfect for year-round enjoyment! This solid, well-maintained bungalow features a clean, high-and-dry crawl space with a concrete slab foundation, offering durability and peace of mind. Inside, you'll find: 4 bedrooms for family or guests, A spacious living room with a view of the water, A Family sized kitchen with ample cupboard and counter space, A bright dining area offering a clear view of Lake Simcoe. Step outside to relax under the covered deck, where you can enjoy the lake breeze in comfort. The mostly fenced and gated yard adds privacy and security--great for kids, pets, and outdoor entertaining. Close to town for easy access to essential amenities. Note: The municipality is introducing a low-pressure sewer system to the area. Property owners will have approximately 3 years to decommission existing sewage systems and connect to the new municipal service. (id:47351)
3086 Emperor Drive
Orillia, Ontario
Step into this incredible detached 2-storey home located in the heart of Orillia's highly sought-after West Ridge community! Bright and spacious, the main floor boasts an open-concept layout perfect for modern family living. Enjoy a chefs kitchen featuring a gas range, oversized island, and two separate dining areas, ideal for hosting gatherings. The cozy living room is anchored by a natural gas fireplace, and convenient main floor laundry, inside garage access, and a large entryway add to the functionality. The unfinished basement offers endless potential with a rough-in for a bathroom design your dream rec room, home gym, or additional living space to suit your needs. Upstairs, you'll find four spacious bedrooms, including a generous primary suite with double doors, a walk-in closet, and a luxurious 5-piece en-suite. An additional 4-piece bath serves the remaining bedrooms. The backyard is low-maintenance and built for entertaining with a full deck, private hot tub and gazebo, sports pad, armour stone landscaping, and just the right amount of green space for kids or pets to play. All of this, within walking distance to parks, top-rated schools, Costco, Rotary Place, and the best shopping and restaurants in West Ridge. With quick access to Hwy 11, this home is the perfect blend of convenience, comfort, and style. (id:47351)
15913 Road 509
Frontenac, Ontario
Charming Country Home with In-Law Suite Potential on 2.57 Acres. Welcome to 15913 Road 509, your updated 2 bedroom (3 bed potential), 2-bathroom home nestled on a scenic 2.57-acre lot in peaceful Central Frontenac. This spacious and well-maintained property offers comfort, flexibility, and direct access to the K&P Trail a dream for outdoor enthusiasts. Inside, the custom kitchen (2010) features quality finishes and thoughtful design, perfect for everyday living and entertaining. The main level boasts updated flooring (2010), newer windows(2021), and two generous bedrooms, including a bright primary bedroom. Downstairs, the fully finished lower level offers a full kitchen, full bathroom, cooktop stove, and a spacious rec room area ideal for a potential in-law suite or private guest space. There's also a third bedroom potential on this level, offering additional flexibility. Numerous upgrades provide peace of mind, including: New drilled well (2010)New roof (2010), garage roof (2023)Hot water tank (2024)Lower level flooring (2022)HVAC for dryer (2024)Enjoy the tranquility of nature with direct access to trails and proximity to the amenities of Sharbot Lake just minutes away. Whether you're looking for a family home, multigenerational living, or income potential, this property offers it all. Book your private showing today and discover your next chapter in Central Frontenac. (id:47351)
1267 Crow Lake Road
Frontenac, Ontario
This gorgeous 4.126 acre property is absolutely inspirational. The tree lined circular driveway adds a sense of grandeur to the already magnificent landscape of mature trees set on rolling hills. The levelled yard is adorned with a large perennial flower bed, and has plenty of space for you to relax and unwind. This is a great building lot for your dream home... AND... has everything you need in place to start using the property today - a Coachman Maple Leaf edition one bedroom, one bathroom 2015 trailer, a 3200W Honda generator, a 180' deep drilled well, and a 10' x 16' storage shed. The trailer is in excellent condition. It sleeps six, has a slide out area for extra space, power tongue jack, power awning, propane furnace and air conditioning, and an electric fireplace. Spend your leisure time here as you thoughtfully plan for your new home. This property is located minutes from Crow Lake public beach and boat launch - enjoy swimming, fishing, water sports or paddling - on Crow Lake, or across the channel onto Bob's Lake. Amenities are available nearby. 15 minutes to Sharbot Lake, or 30 minutes to Perth. Hydro lines are conveniently located at the corner of the lot. Schedule a showing today and let this beautiful land inspire you to bring your dreams to life. (id:47351)
734 Kananaskis Drive
Kingston, Ontario
This spectacular 4+2 bedroom, 4 bath executive family home seamlessly blends luxury and functionality. Nestled on a private cul-de-sac street in Westbrook Meadows, this residence sits on a 50 ft x 118 ft lot and offers over 4100 sq.ft of living space across three fully finished floors. The main level showcases an open-concept design with soaring nine-foot ceilings and hardwood flooring throughout. The inviting living room, complete with a centre mantle gas fireplace, 20 ft ceilings, and a massive window arrangement, is perfect for family gatherings. A versatile office/bedroom is conveniently located off the entrance, and the spacious formal dining room features elegant coffered ceilings, wainscotting, and a chandelier. The expansive kitchen boasts dark designer cabinetry, granite counters and backsplash, a large centre island with a toe-kick vacuum, stainless steel appliances, and direct access to both the formal dining room and breakfast nook. Step outside to the south-facing deck with a gas hookup ideal for entertaining or relaxing. The upper level comprises three spacious bedrooms all with walk-in closets two full baths, and the convenience of upper-floor laundry. The generously sized primary bedroom features a walk-in closet and a luxurious 5-piece ensuite. The front of the home showcases an oversized interlocking stone driveway complete with curbs and a flower bed, while the elegant all-stone exterior exudes class and durability. The fully finished walk-out basement provides direct access to the outdoor patio and spacious backyard. Additional features of this fully equipped home include a central vacuum system, HRV, central AC, sprinkler irrigation system, reverse osmosis water system, 200 AMP electrical panel, 2 car garage, and 9ft ceilings on both the main and basement levels. This home offers both space and comfort in one of Kingston's most desirable neighbourhoods. (id:47351)
25 Heatherwood Crescent
Markham, Ontario
Spacious & Well Maintained Family Home in Unionville's Prestigious Bridle Trail Pocket! Nestled on a mature 49' Private & Hedged lot with Bright Walk Out Basement! Walking in the front door you are greeted by a grand entrance with a large open foyer and solid wood staircase! Main Floor offers all large principle rooms, Formal Dining, Laundry & Mud Room with Garage Access. Open Eat-In Kitchen with Quartz Counters & Bright Patio Door to Elevated Rear Deck. Huge Primary Bedroom w/ En-Suite Bath, Walk In Closet & Separate Lounge/ Office Area off the front! Beautiful Walk Out Basement w/ Rec Room, Two Bedrooms & Modern Renovated Bathroom. Private Hedged Yard. Driveway w/ No Sidewalk. Incredible Location!! Very Quiet Street! Mins to Main St Unionville, Go Train, Top Ranking Schools, Toogood Pond & Park, YMCA, T&T, HWY 7, 407 & so much more! (id:47351)
311 Helen Avenue
Markham, Ontario
LOCATION LOCATION. Custom family Home sitting on huuuge lot, Approx 2700 sq ft. 3/4 bedroom home with large principal rooms, Ideal for growing family with space for in-laws or nanny on main floor. Many beautiful features- including decorative plaster ceilings, elegant tile floors...no carpet. Backs onto Amenity filled park with tennis Crts. Elementary School beside the park, just a few steps away. Highly ranked Markville High School within catchment area.(please confirm) York University down the street. Easy work from home layout. Very large lot, filled with many fruit trees Incl apple, pear and peach. Grass cutting is included! No worries. Don't miss this opportunity to live in an exquisite custom built home. See it Today! (id:47351)
2205 Adullam Avenue
Innisfil, Ontario
Top 5 Reasons You Will Love This Home: 1) Step inside this former model home and discover an entertainers dream, where a chef-inspired kitchen with a large island and high-end appliances, including a coveted Wolf range, flows seamlessly into the open-concept living room, accented by custom millwork, coffered ceilings, and a built-in speaker system that sets the mood for every gathering 2) Imagine summer afternoons in your own backyard oasis, complete with a sparkling saltwater pool added in 2020 and a walkout basement that keeps indoor and outdoor living beautifully connected 3) Upstairs, you'll find four spacious bedrooms perfect for family and guests, while the fully finished basement adds even more flexibility with an extra bedroom or office space to suit your needs 4) A great room offers the ideal spot to unwind, set up a kids' play area, or create a private retreat away from the main living spaces 5) Finished with professional landscaping in both the front and back yards, this home is as stunning outside as it is inside, and its all just moments from the beach, inviting you to embrace the best of lakeside living. 2,346 above grade sq.ft. plus a finished basement. Visit our website for more detailed information. (id:47351)
19 Ingram Court
Whitby, Ontario
Welcome To This Lovingly Maintained Raised Bungalow With An In-Ground Pool, Nestled On A Quiet, Family-Friendly Court In One Of Whitby's Most Established Neighbourhoods! The Main Floor Offers A Bright And Functional Layout, Featuring A Spacious Living Room With A Large Front-Facing Window, Seamlessly Combined With The Dining Area, Complete With Hardwood Flooring, Pot Lights, And Elegant Crown Moulding. The Kitchen Includes An Eat-In Area, Pantry, And Walkout To The Upper Deck Overlooking The Private Backyard With A Beautiful Pool, Perfect For Enjoying Your Morning Coffee. Three Great Sized Bedrooms, All With Hardwood Floors, Complete The Main Level, With The Primary Bedroom Featuring Double Closets And Access To A 4-Piece Semi-Ensuite Bathroom, Offering Both Comfort And Convenience. The Finished Basement Adds Incredible Value With A Separate Entrance, A Large Rec Room With Laminate Flooring, Pot Lights, Lots Of Storage Space, And Large Windows For Natural Light. You'll Also Find A 3-Piece Bathroom, A Spacious Laundry Room, And An Additional Room With Large Window Overlooking The Backyard, Ideal For A Home Office, Or Additional Storage. Step Outside To Your Own Backyard Retreat, Enjoy A Deck, Patio, And A Large Inground Pool, Plus Under-Deck Storage. Its The Perfect Space For Entertaining And Relaxing All Summer Long! A Walking Path At The End Of The Court Leads Directly To Tennis Courts And A Children's Playground. Located Just Minutes From Schools, Parks, Shopping, And The 401, This Home Truly Combines Comfort, Lifestyle, And Convenience. Don't Miss This Fantastic Opportunity In A Prime Whitby Location! (id:47351)
316 - 760 Sheppard Avenue W
Toronto, Ontario
Don't Wait! This one won't last. Immaculate, freshly painted, turn key condo in a highly sought after building in North York. Spacious and bright 990 sq ft - 2 bedrooms, 2 full bath, corner unit is located on the North side of the building, giving you spectacular, peaceful, panoramic view of a quiet residential neighborhood with lots of beautiful mature trees. Enjoy your tranquil views from your corner balcony. Open concept living room, dining room and kitchen. Quarts kitchen counter tops. In suite laundry. Locker located on the same floor as your unit and is over double the size of normal lockers in this building. One owned underground parking space. Visitor parking available. Common areas include a gym sauna and a party room. Close to everything you could possibly need! TTC, Shopping, restaurants, schools, place of worship etc. (id:47351)
440 Whitevale Road
Pickering, Ontario
A Rare Gem in the Heart of Whitevale Where Country Charm Meets City Convenience Nestled in the storybook hamlet of Whitevale, this timeless red brick century home is the kind of property that rarely becomes available and once discovered, is hard to forget. Set on a generous 1/3-acre lot, surrounded by nature and the soothing sounds of quiet country life, this home offers the perfect escape without ever leaving the city. Located just minutes from Markham and Pickering, and easily accessible via Highways 401 and 407, it's the ideal blend of seclusion and connectivity. Built in 1895, this home exudes historic charm and character at every turn from its original architecture to the inviting warmth of its cozy fireplace. Recent modern updates bring comfort and peace of mind, including new windows (2018), a new roof (2019), updated furnace and AC (2020), and beautifully renovated bathrooms (2024/2025). It's a seamless blend of old-world elegance and contemporary convenience. Outside, your private oasis awaits. Relax by the in-ground pool on sunny afternoons, or explore your creative side with the bonus storage barn perfect for a workshop, studio, or pool house. The property is steps from the scenic Seaton Hiking Trail, offering endless opportunities for outdoor adventures just beyond your backyard. Whether you're looking for a charming family home, a peaceful weekend retreat, or even a unique live/work opportunity the HMR3 zoning opens the door for home-based businesses this exceptional property delivers unmatched potential in one of Durham Regions most coveted hidden enclaves. This isnt just a home. Its a lifestyle and an opportunity you wont want to miss. (id:47351)
377 Strathmore Boulevard
Toronto, Ontario
Renovated Bungalow, Great Location Close To Transit, Shops, Banks And Restaurants! New Roof, Detached Garage And Large Backyard With No Neighbours Behind You And The Convenience Of Shoppers Drug Mart And The TTC Eight Doors Down. Recently Renovated Upstairs And Freshly Painted Downstairs. Newly Installed Washer And Dryer Upstairs, New Pot Lights And Private Entrance To A Self-Contained Basement Apartment. Perfect Opportunity To Supplement Your Mortgage Payments! (id:47351)
8 Bradley Lane
Brantford, Ontario
$$$ Spent on Upgrades. New Flooring, Stylish Pot Lights Throughout. Welcome To This Delightful All Brick Carpet Free, Raised Bungalow With A Rare Two-Car Garage Situated On A Quiet Street In The Heart Of The Desirable West Brant Neighborhood. This Home Features An Open Concept Main Floor With 3+2 Bedrooms And 3 Full Bathrooms With The Kitchen Opening Up To The Dining Room and Deck. What's Not To Love In The Full Basement With Big Windows, A Full Bathroom With A Jacuzzi Tub, and another full bath And Two Big-Sized Bedrooms. There Is More, The Backyard Is Inviting With Good Sized Deck Equipped With Natural Gas Line. You Are In Close Proximity To Excellent Public And Catholic Elementary/High Schools, Amenities, Clean Safe Parks, And Trails. Come see yourself. (id:47351)
88 Brookdale Avenue
Toronto, Ontario
Discover this Gorgeously Renovated 4+1 Bedroom, 4 Bathroom home in the Highly Sought After Yonge & Lawrence Neighborhood. Step into the Foyer with Floor to Ceiling Double closets and Radiant Heated Tile Floor. The Main Floor has an Open Concept Layout with Hardwood Floors & a powder Rm making this home an Entertainers Dream. Gorgeous Living Rm is Open Concept To Kitchen. Gorgeous Chef's Kitchen with Centre Island, State of the Art Appliances including Gas Stove & 2 Built in Ovens. Desk Space Connects to Kitchen with Built In Drawers and a Large Window. Family Rm with Gas Fireplace, Built in Shelves for storage and Huge Double Sliding Doors to Back Deck Providing and Indoor/Outdoor Living Experience. Walkout to the Gorgeous Backyard with Back Deck & Artificial Turf for Entertaining. Walk up to Second Floor with 4 Large Bedrooms with Hardwood Floors. The Stunning Primary Bdrm Includes Floor to Ceiling Windows, Gorgeous Feature Wall with a Dual Gas Fireplace, a Large Walk in Closet & a 5 Pc Ensuite. The Spa-like Ensuite has a Large Soaking Tub, Tile Floors, Dual Fireplace, His and Hers Sinks, Glass Shower with Rain Head & Built in Mirrors. The Second Bedroom has a Bright Sky Light & Large Closet. The Third and Fourth Bedrooms both with Double Windows Overlooking the Street & Spacious Closets. The Fully Finished Lower Level Features an Office Space and additional bedroom with Broadloom & Window. The Spacious, Dug Down Rec Rm Features Pot Lights, Broadloom & Window. Laundry Rm with Washer & Dryer, Window & Tile Floors. Gorgeous Backyard includes Garden Shed, Artificial Turf, Back Patio & Gorgeous Greenery. Legal Front Yard Parking pad for 1 Car. 2 Mins from Yonge St Fine Dining, Shops, TTC & Lawrence Station. In John Wanless School District. 5 Min Drive to 401, Golf and more! Living Rm Fireplace in As-In Condition. (id:47351)
1509 - 628 Fleet Street
Toronto, Ontario
Spacious east facing suite at West Harbour City, featuring ***over 700 Sqft of living space*** with 9ft high ceilings*** & floor to ceiling windows. Efficient layout with hardwood flooring throughout. Airy living / dinning areas full of natural light. Lake and park views from windows and balcony. Gourmet kitchen equipped with stainless steel appliances, granite counters and breakfast bar. Commodious master bedroom has a large walk-in closet fitted with organizers. Building amenities include 24hr concierge, indoor pool, gym, party, media, visitor parking, rooftop garden & more. TTC at door. Steps to Waterfront parks, trails, Loblaws, library, community centre, shops, CNE, Ontario Place, and much more. ***1 parking & 1 locker included!*** (id:47351)
1109 - 161 Roehampton Avenue
Toronto, Ontario
** Location! Location! In The Heart Of Yonge & Eglinton ! ** 1 Bed & 1 Bath With 499 Sqft + 104 Sqft. Balcony. Bright and Open Concept Layout. CN Tower View. Floor To Ceiling Window, Quartz Counter, Panel Fridge And Built In Appliances. ** Walking Distance To Yonge & Eglinton Centre, Subway, Loblaws, Lcbo, Shops, Parks And Restaurants. Amenities Include: 24 Hr Concierge, Gym, Rooftop Pool, Party Rm, Spa, Bbq Area! (id:47351)
115 Lynndale Road
Simcoe, Ontario
Welcome to 115 Lynndale Road, a charming family home nestled in a popular location close to schools, parks, and shopping. This well-maintained residence offers a double-wide paved driveway and an attached 1-car garage, providing ample parking options. The inviting flagstone walkway leads to a welcoming front porch entrance. Inside, the spacious foyer features a coat closet and inside access from the garage, along with an additional rear entrance to the backyard. The main level boasts a generous living room, dining area, and an updated kitchen with ample cabinetry and stylish backsplash. Down the hall, you'll find a convenient 3-piece bathroom with ensuite privileges to the primary bedroom, which is notably spacious and opens to an upper deck/balcony—perfect for relaxing. A second guest bedroom completes the main floor. The finished basement offers a versatile recreation room with a cozy wood stove, two additional bedrooms, and another 3-piece bathroom. The large utility room provides space for laundry and home systems, with a walk-up stairwell leading to the backyard. The fully fenced backyard is a private oasis, featuring mature landscaping, a vegetable garden, rear patio area, and a garden shed/workshop with hydro. The home’s low-maintenance brick and aluminum exterior, along with vinyl windows, ensures easy upkeep. Meticulously cared for by the current owners since 1987, this lovely home is ideal for raising a family and offers great condition, functionality, and close proximity to essential amenities. Don't miss the opportunity to make this wonderful property your new home! (id:47351)
0 Wyona Lane
Frontenac Islands, Ontario
Incredible St. Lawrence River estate lot located on the North Shore of Irvine Bay on beautiful Wolfe Island. This is a rare opportunity to own 14+ acres with 1000'+ of southeast- facing pristine waterfront. The heavily treed road frontage and trail into the open field provide the perfect privacy. Gentle grade to the shoreline with numerous locations to build your dream home. Another great feature of this land is the inlet at the southwest corner that leads to your private pond. Wolfe Island is the largest of the Thousand Islands with free and easy access on the upgraded brand new Wolfe Islander IV Ferry. Vacant land with clean acreage, excellent waterfront and severance possibility on the St. Lawrence are becoming harder and harder to find which makes this purchase a great investment! Please do not enter the property without setting up a viewing (id:47351)
1142 Mccracken's Lane
Minden Hills, Ontario
Full of classic cottage charm and nestled just steps from the waters edge, this 3-bedroom, 2-bathroom four-season home on beautiful Horseshoe Lake offers the ultimate lakeside lifestyle only 2.5 hours from the GTA and a short drive to Minden. Thoughtfully designed with warm wood finishes, large windows, and an open-concept kitchen, living, and dining area, the home exudes a cozy, relaxed cottage feel. The main floor is complete with a comfortable bedroom, full bath, and laundry. Upstairs you'll find two more spacious bedrooms and a second full bathroom ideal for hosting family and friends. Set on a gently sloping driveway that leads to a level, private point lot, the property boasts breathtaking panoramic views of the lake. The sandy beach offers a shallow entry for kids, while the deep water off the dock is perfect for swimming and boating. Whether you're relaxing indoors soaking in lake views from every window, sipping a coffee in the screened in porch, or enjoying long summer days on the dock, this property is the perfect blend of comfort, character, and cottage charm. (id:47351)
457 Huron Rd Road
South Bruce Peninsula, Ontario
Discover the perfect blend of modern comfort and lakeside charm in this stunning brand-new 1.5-story home located just a couple blocks from the shores of Lake Huron. With 3 bedrooms and 2 beautifully designed bathrooms, this home offers the ideal retreat for year-round living or a serene getaway. Step inside to a welcoming living space bathed in natural light, featuring high ceilings upstairs and stylish finishes. The gourmet kitchen boasts sleek countertops, custom cabinetry, and high-end appliances perfect for entertaining or preparing a cozy meal. The main-floor offers a living room, home office or den. Upstairs is a tranquil escape with 2 large bedrooms complete with a spa-like bathroom and laundry room combined. The homes modern design ensures energy efficiency and low maintenance, giving you more time to enjoy the lake lifestyle. Step outside to a spacious yard, ideal for summer barbecues, bonfires, or simply soaking in the fresh lake breeze. Whether you're looking for adventure or relaxation, this home is perfectly positioned near beaches, parks, and trails, offering endless outdoor activities like boating, fishing, and hiking. Don't miss the chance to own this exceptional new construction in a prime lakeside location. (id:47351)
8 Timms Gate
Bracebridge, Ontario
Located in the desirable Mattamy White Pines neighborhood, this beautifully upgraded Hickory Model home offers a blend of elegance, comfort, and opportunity. Featuring 3 spacious bedrooms and 3 bathrooms, every inch of this residence has been thoughtfully finished with high-end materials and contemporary design touches. Step inside to bright, open-concept living spaces with rich natural light and quality finishes throughout, including a designer kitchen with quartz countertops and stainless steel appliances. Also enjoy a cozy living room anchored by a gas fireplace perfect for family gatherings or quiet evenings at home. Upstairs, the primary bedroom features its own private ensuite, offering a quiet and comfortable retreat, while the additional bedrooms are bright and versatile. A full unfinished basement presents the exciting potential to customize and create additional living space tailored to your family's needs whether a home gym, rec room, or in-law suite. Set within walking distance to the Bracebridge Sportsplex, high school, and a nearby community park, this home offers an ideal lifestyle for active families and those seeking a strong sense of community. Experience the perfect balance of luxury, convenience, and future potential at 8 Timms Gate. (id:47351)
1029 Ridge Road
Muskoka Lakes, Ontario
Welcome to 1029 Ridge Road! Nestled on the shore of popular Clear Lake, this super cute well cared for Muskoka cottage is sure to please. After parking you'll walk down the meandering stairway past the tall pines through lush perennial gardens to the back door. A generous sized foyer with water views greets you as you enter offering the option of continuing right on through to the waterside deck. The fabulous sunroom/living room is flooded with loads of natural light from the abundant windows bringing the outdoors in while accentuating the wide views across the lake. The heart of the cottage is the well appointed kitchen, where food prep will be a snap, and the generous dining area, where dinners will be enjoyed overlooking the lake in the company of family and friends . The spacious front deck will be a fan favourite for outdoor socials/meals, watching waterfront activities or just plain old lounging about. While at the shore a generous sized floating dock provides a launch point for your own brand of watersport activities. The quaint bunkie will be hit with kids or visitors offering a separate private sleeping space and convenient two piece washroom. Easy year round access will be appreciated and you're all within a short walk to the Muskoka Crossing, the Clear Lake Brewery/Distilling Company or, additionally, a short drive to Bala or Gravenhurst will provide for all your wants and needs. Hiking, biking and access to other area lakes are all within a short distance for those wishing to take advantage of other area amenities/outdoor activities. (id:47351)
177 Talisman Mountain Drive
Grey Highlands, Ontario
Welcome to your private outdoor retreat at Talisman Mountain! Just 2km from the charming Village of Kimberley and 6km to Beaver Valley Ski Club, this hillside chalet is tucked away on a quiet, private road and offers the ultimate four-season lifestyle.With 3 bedrooms and 2 bathrooms, this turn-key chalet includes all furnishings! Move in with ease and start enjoying the peaceful, nature-filled surroundings immediately. Its the perfect opportunity for a family looking for a ski chalet and hoping to get ahead of the season.The bright reverse floor plan features an open-concept kitchen with ample counter space and breakfast bar, overlooking a cozy sunken living room with cathedral ceilings, massive windows, and a beautiful wood-burning fieldstone fireplace. Walk out to a wrap-around balcony, shaded by mature trees ideal for your morning coffee or evening glass of wine.The spacious primary bedroom is upstairs, with two more large bedrooms and a full bath on the main level. Downstairs, you'll find a welcoming mudroom, a small garage for all your ski and biking gear, and an unfinished walkout space currently used as a Pilates studio.Out back, a charming updated studio with hydro offers the perfect setting for yoga, an art retreat, or peaceful reflection. Multiple decks provide stunning views of Beaver Valley and Old Baldy, while a creek runs serenely through your backyard. With hiking, cross-country skiing, and mountain biking trails just outside your door and the Bruce Trail moments away this property is a rare opportunity to embrace adventure and tranquility in one unforgettable location. (id:47351)
55 Rockmount Crescent
Gravenhurst, Ontario
MORE THAN JUST A TOWNHOME - THIS ONE PROVIDES BOTH INCOME AND ENJOYMENT!! - Nestled in the heart of the highly sought-after Muskoka Bay Club, this beautifully designed and well-appointed PRIME END-UNIT townhome offers the perfect blend of LUXURY, PRIVACY, and functionality. Backing onto a lush forest - WITH NO BUILDINGS IN VIEW - this multi-purpose residence (or urban cottage - or combined investment and personal use property) boasts approx 2,700 sq.ft. of bright, airy living space surrounded by nature. Inside, an incredibly spacious open-concept main floor welcomes you with SOARING CEILINGS, expansive windows, and a stunning forest backdrop. The chef-inspired kitchen features quartz countertops, premium appliances, breakfast island, separate coffee station, and flows seamlessly into the dining and living areas. Ideal for cozy evenings or for entertaining with large groups, you will enjoy the sleek gas fireplace and convenient walkout to a private deck. Upstairs, the primary suite offers a PEACEFUL RETREAT with a spa-like ensuite, while two additional bedrooms and a full bath provide ample space for family or guests. The fully finished lower level also includes a private secondary suite with a SEPARATE ENTRANCE - ideal for extended family, in-laws, or rental income. Complete with a second kitchen, 2 bedrooms, and full bath, this level offers flexibility rarely found in townhome living. The large screened MUSKOKA ROOM extends your living space and allows for year-round enjoyment of the natural surroundings. Owners benefit from access to exclusive Muskoka Bay Resort amenities - with a social membership, including world-class golf, dining, and a myriad of recreational options to enjoy - plus a managed rental program if desired. Whether you're seeking a year-round residence, seasonal getaway, or an investment opportunity, this refined and low-maintenance property delivers it all. Whatever your preference, we suggest you call today and come out and see this one soon. (id:47351)
2 Leeds Road
Seguin, Ontario
Exceptional Commercial Opportunity - 18.517 Acres with Prime Highway 400 Access and 858 ft of road frontage! This property offers excellent visibility and easy access to both north and southbound lanes of Highway 400. Zoned C3 (Highway Commercial), the site supports a wide variety of business uses, making it an ideal investment with strong development potential. Currently, the property features a Solar Groundmount Lease and a 4,800 sq.ft. building occupied by a reputable automotive and tire service business that serves the local community. With flexible rental options, this property can easily adapt to your future plans. Enjoy direct access to the "Park to Park" trail system, which connects the Seguin Trail to Killbear and Algonquin Provincial Parks - a unique bonus for businesses that cater to outdoor enthusiasts. The property also offers a range of commercial possibilities, including commercial outfitting, equipment rentals, open storage, sales, service and repair shops, or motor vehicle rentals.The C3 zoning permits an accessory dwelling unit, and there is a separate service shop space perfect for additional rental income or your own personal use. Located at a high-traffic highway intersection, the property benefits from nearby amenities, including a gas station, ensuring consistent visibility and vehicle traffic. Don't miss out on this rare opportunity to develop, invest, or operate your business in a prime commercial location! (id:47351)
65 Keba Crescent
Tillsonburg, Ontario
Beautiful end-unit freehold townhouse located in a sought-after community. This stunning bungalow-style home offers 2 spacious bedrooms on the main floor, plus an additional bedroom in the finished basement. The open concept main floor is completely carpet free, featuring a gourmet kitchen with quartz countertops, an island with a breakfast bar, stainless steel appliances and a pantry for extra storage. The living room boasts cathedral ceilings and a sophisticated electric fireplace, providing the perfect space for relaxation. The primary bedroom includes a ensuite bathroom and a walk-in closet. Convenient main floor laundry. The fully finished basement is an entertainers dream, offering a large recreational space, a third bedroom, and a full 4-piece bathroom, along with plenty of storage options. Step outside to the beautiful deck, complete with a gas line for your BBQ, perfect for outdoor gatherings. The double-wide driveway accommodates two cars, making this home as practical as it is beautiful. (id:47351)
1 - 46 Grove Street
Welland, Ontario
Discover urban living at its finest in this furnished, modern one-bedroom apartment located in the heart of downtown Welland. Step into an open-concept layout that seamlessly blends style and comfort, offering the perfect space for relaxation and entertaining. The contemporary design features sleek finishes, clean lines, and abundant natural light, creating a bright and airy atmosphere throughout. This apartment comes fully furnished, so all you need to do is move in and enjoy. The spacious living area flows effortlessly into a modern kitchen equipped with high-end appliances, ample cabinetry, and elegant countertops. The bedroom is a tranquil retreat, offering plenty of storage and a comfortable space to unwind. Situated in a prime downtown location, you'll have easy access to all the amenities Welland has to offer. From vibrant shops and dining to parks and local entertainment, everything you need is just steps away. Whether you're looking for the convenience of downtown living or a stylish, move-in-ready space, this apartment is the perfect place to call home. **EXTRAS** Fully furnished. Tenant pays 35% of gas and water, plus their own hydro bill. (id:47351)
3 Lorne Street
Erin, Ontario
Welcome to charming downtown Erin - where in-town convenience and comfort come together on a quiet, tree-lined street just steps from the library, rec centre, the Elora Cataract Trail, local shops & schools. This move-in-ready bungalow is full of features, starting with the heated in-ground pool in the privately fenced backyard, overlooked by a raised deck and completed with a stone fire pit and an adorable board and batten shed! Set on a generous lot with a single garage, double driveway & additional secured parking pad, there's space for all the people and possessions that matter most. Inside, the open-concept main floor flows effortlessly, with a bright living area designed for gathering around the wood-burning fireplace, and an elegant kitchen and dining space so you can be part of the party while you cook! The main-level primary bedroom with 3-piece ensuite offers single-floor ease for downsizers or young families alike, along with two additional bedrooms and a 4-piece family bathroom. Meanwhile, the walk-out lower level adds incredible flexibility, complete with a kitchenette, spacious rec area with gas fireplace, fourth bedroom, den, and a second 4-piece bathroom, ideal as a potential in-law suite! Additional interior highlights include hardwood flooring throughout the main level and laminate flooring through the lower, stainless steel appliances, recessed lighting, and a smart home integration with an Ecobee thermostat. Whether you're a move-up buyer searching for more space, a young family looking for community, or a downsizer dreaming of walkable living without giving up the extras, this is the place where it all comes together in downtown Erin! (id:47351)
1 Erinlea Court
Ottawa, Ontario
Nestled on a quiet court in the sought-after Country Place community, this beautifully maintained residence offers luxury, comfort and thoughtful upgrades throughout.Highlights include a custom kitchen with quartz countertops, oak hardwood floors, fully renovated main bathroom, updated guest bathroom, freshly painted home, painted maple staircase, crown molding, surround sound speakers on main floor and new lighting throughout the home. The home features an upgraded modulating furnace (2023) for energy efficency, a modernized electrical panel (2023) and an EV charger outlet in the double-car garage. The roof and windows were upgraded in 2016, with a 50-year warranty for the roof. Enjoy the sunken family room with a stylish open concept Napoleon gas fireplace (2020). The finished basement includes a cozy carpeted rec room, with a nook to create either a bar or an office space. Lots of storage space in the unfinished part of the basement, with a cedar closet, workshop area and gym space. Step outside to a professionally landscaped, private backyard oasis featuring lush perennial gardens, a larger deck, pergola, hot tub and a Keltic stone patio perfect for entertaining or relaxing.Additional peace of mind comes from a new sewer drain replacement (2024) from the house to the street.This move in ready home is a rare opportunity in a prime location.*For Additional Property Details Click The Brochure Icon Below* (id:47351)
6473 Old Homestead Road
Georgina, Ontario
If you've been waiting for a rural property with privacy and to have a small farm-then the wait is over. This stunning 3+1 brick bungalow with a double attached garage is ready for new owners. It may be in the country but it's close to all amenities. The updated kitchen lends itself to family gatherings and it's open to the d/r and l/r. There are many w/o's to a full length deck. The primary suite has been tastefully updated along with the ensuite. The second bedroom has access to the main bath and a third bedroom rounds out the main floor. The lower level has a large family room, bedroom, 4pc bath and w/o which is great for older kids or inlaw suite. The lower level workshop is an added bonus. There is a small barn and fenced paddocks for those horse enthusiasts. Many recent improvements included but not limited to furnace, A/C, main bath, primary bed and bath, kitchen incl appliances, electrical and plumbing, pot lights, water softener system, reverse osmosis, lower level f/r, windows, doors, new wood insert and the list goes on. Must be seen to appreciate the extent of improvements. Access to Hwy 404 is close by for those looking to get to the city quickly or Newmarket is only 20 minutes away. Open house Sat Aug 2nd 2-4 and Sun Aug 3rd 2-4. (id:47351)






