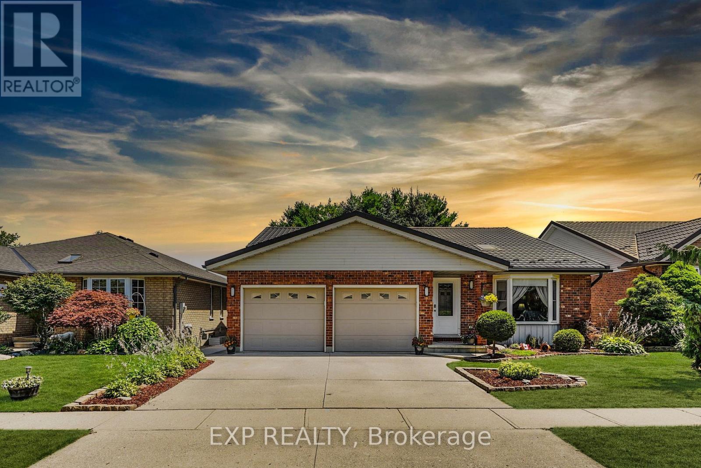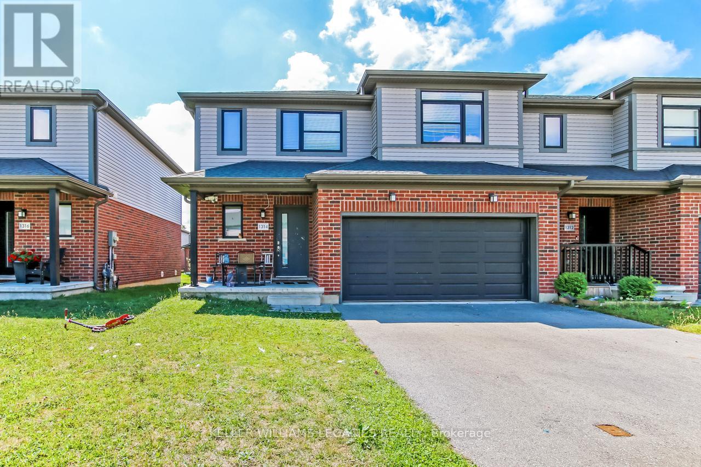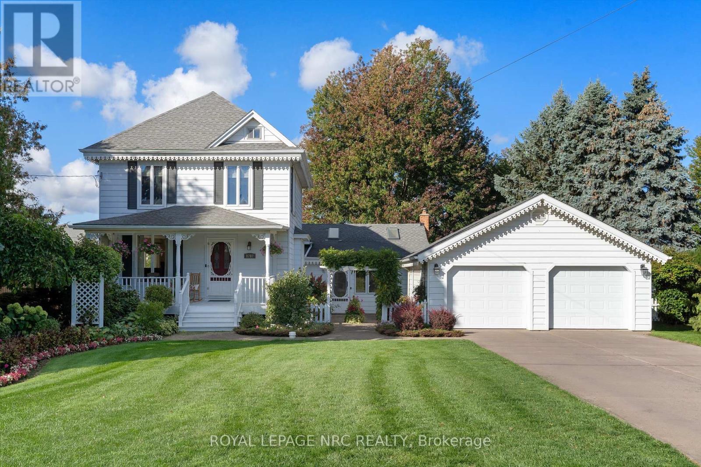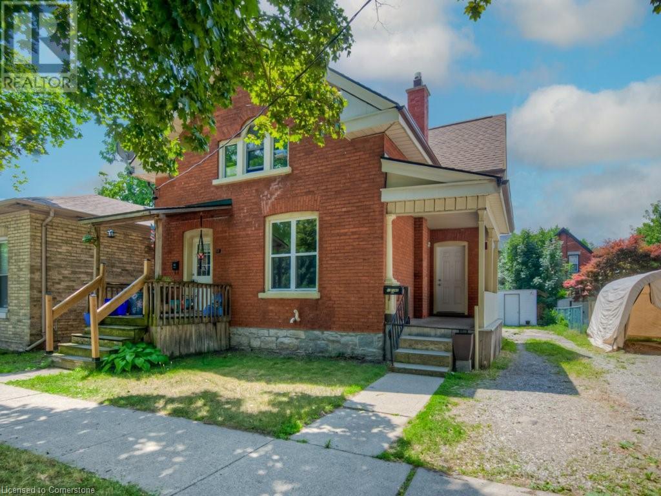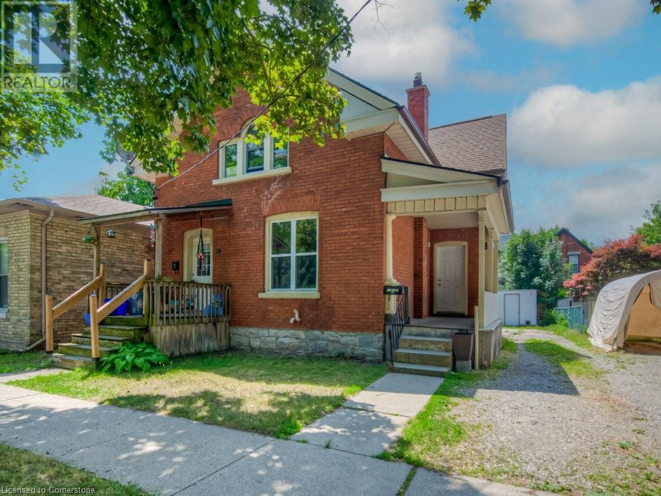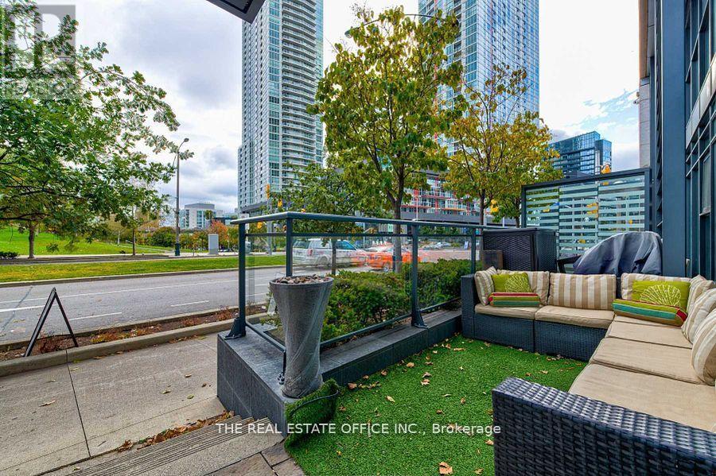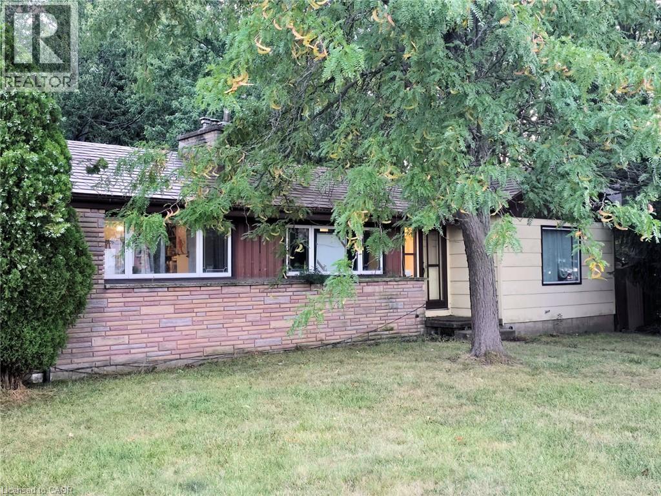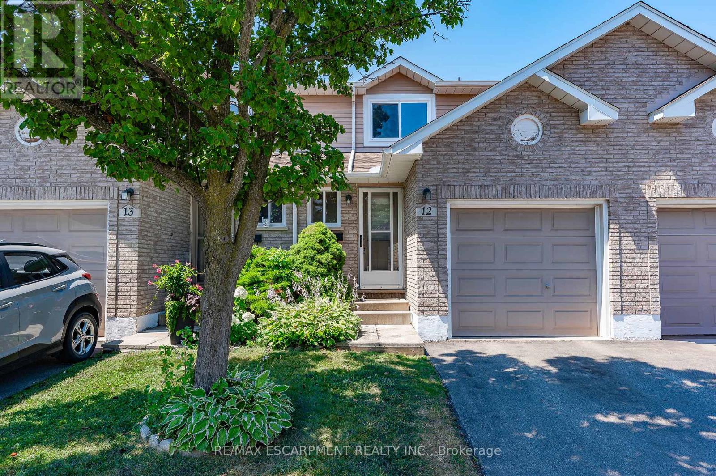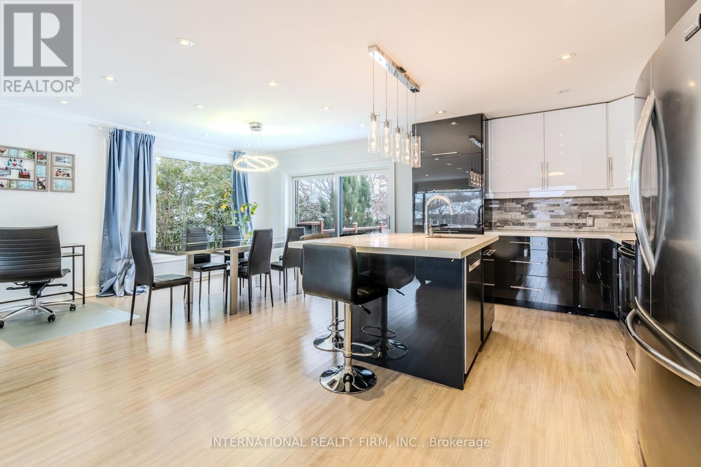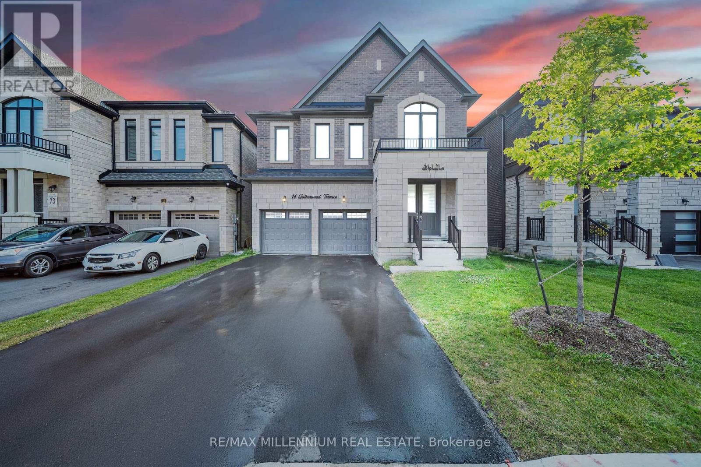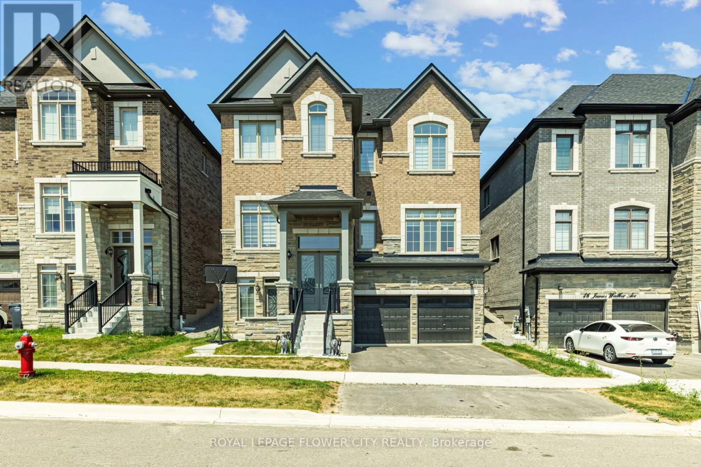8a - 180 Sandalwood Parkway E
Brampton, Ontario
**An Exceptional Opportunity Awaits With This High-Performing And Profitable Restaurant Located In Bustling Grade A Plaza At The Intersection Of Kennedy And Sandalwood In Brampton** Welcome To Caribbean Heat, A Well-Known Chinese-Caribbean-Halal Restaurant Boasting Impressive Annual Sales** This Remarkable Fully Turn-Key Business Currently Operates With A Lean Team Of Just Two People, Offering A Strong Return With Minimal Overhead**The Restaurant Runs On Highly Productive Hours Making It Ideal For An Owner-Operator Or Family-Run Business**Very Attractive Lease With An Option To Renew For Another Five Years, This True Gem Offers The Start To Being Your Own Boss**No Franchise Or Royalty Fees Giving The New Owner Full Control And 100% Of The Profits!**All Equipment And Chattels Are Included In The Purchase Price** (id:47351)
3832 Spicewood Way
Mississauga, Ontario
Beautiful & Spacious 3-Bedroom Semi in a Quiet, Family-Friendly Neighbourhood! Welcome to this exceptionally maintained, move-in ready home perfect for families of all sizes. Featuring a bright, open-concept living and dining area, a large eat-in kitchen ideal for gatherings, and a functional layout designed for comfortable living. The spacious primary bedroom offers a private retreat with a walk-in closet and ensuite bath. Bedrooms 2 and 3 are connected by a convenient Jack and Jill bathroom Step outside to your private backyard oasis, complete with a large deck perfect for relaxing or entertaining. Bonus: this home includes 3 parking spaces! Located close to parks, trails, major highways, and public transit, this is a fantastic opportunity in a sought-after community. (id:47351)
3606 Jorie Crescent
Mississauga, Ontario
Fully furnished and upgraded 4+1 bedroom detached home available for lease at $5,000/month in the prestigious Churchill Meadows community. Situated on a 41-foot wide lot, this sun-filled home features hardwood floors, pot lights, modern light fixtures, stainless steel appliances, a finished basement, double car garage, and a spacious backyard with a wooden deck. Located next to parks with running tracks, tennis courts, soccer fields, and a community center, and just steps from five schools (elementary, middle, and high), this home offers comfort, convenience, and an unbeatable family-friendly location. (id:47351)
2547 Raglan Court
Mississauga, Ontario
Welcome to this premium 3BR4WR detached home in John Fraser High school area Mississauga. Great layout with 6 parking spaces and newly finished basement. Many upgrades Including: kitchen SS appliance, granite countertop, piano hardwood floor on main floor, roof 2019, tankless water heater and water softener 2023, basement 2025, AC/furnace 2016 and metal gazebo, storage house in backyard. Clean & Well Maintained - Move-In Ready. Close To Erin Mills Town Centre, Go station, Credit Valley Hospital, Community Centre, Hwy, Library, Shopping's, Public transit, Churches, Schools, Parks, ... - A Place Of Your Dreamed Home (id:47351)
2112 - 8 Lee Centre Drive
Toronto, Ontario
*Newly Painted* Prime Location! Amazing View!1 Bedroom + Private Den That Can Be Used As A 2nd Bedroom. Next To Scarborough Town Cntre, Ttc, Go Train, Minutes To 401, Schools, Uot, Centennial College, Restaurant And Convenience Store. It Is An Extremely Well Managed Building, Excellent Amenities Ex: Pool, Squash Court, Party Room. Ideal For A Professional Individual Or Couple With A Small Child or anyone looking for a modern, easy-living lifestyle. Price Includes Hydro, Heat, Water, One Underground Parking (id:47351)
2112 - 8 Lee Centre Drive
Toronto, Ontario
*Newly Painted* Prime Location! Amazing View!1 Bedroom + Private Den That Can Be Used As A 2nd Bedroom. Next To Scarborough Town Cntre, Ttc, Go Train, Minutes To 401, Schools, Uot, Centennial College, Restaurant And Convenience Store. It Is An Extremely Well Managed Building, Excellent Amenities Ex: Pool, Squash Court, Party Room. Ideal For A Professional Individual Or Couple With A Small Child or anyone looking for a modern, easy-living lifestyle. Price Includes Hydro, Heat, Water, One Underground Parking (id:47351)
66 Bushwood Court
Toronto, Ontario
Welcome To This Charming 4+1 Bedroom, 3 Bathroom. END - UNIT Just Like a Semi & FREE-HOLD TOWN HOUSE. Excellent Location. Newly done Fully Fenced Large Backyard For Summer Family B.B.Q Or Entertaining with apple and cherry trees. All Filled With An Abundance Of Natural Light. Private Driveway With Garage 3 Parking Spaces. Great Family Neighborhood. An Outdoor Shed For Additional Storage, And An Amazing Covered Patio Perfect For Relaxing. Located in a quiet neighborhood in Scarborough, it feels like a private retreat while still being just 10 minutes from top schools, shopping centers, Scarborough Town Centre, the University of Toronto (Scarborough campus), and Centennial College. With Highway 401 only minutes away, convenience meets tranquility in this idyllic home, TTC, Parks, And Multiple Amenities. (id:47351)
116 Burnt Bark Drive
Toronto, Ontario
Gorgeous & Bright Double Garage Home nestled in one of the areas most desirable communities. High Ranking Dr.Norman Bethune Collegiate Institute HS and Kennedy Public school zone. Engineered Floor Throughout. Modern Light Fixtures & Pot Lights, Upgraded Washrooms. Open Concept Kitchen With Breakfast Area, Central Island, Elegant Cabinet, Stainless Steel Appliances, perfect for everyday living and entertaining. 4 Spacious Bedrooms On 2nd Floor. Finished Basement with 3 bedrooms, Great Recreation Area for Family with Separate Entrance and Potential Rental Income. Ideally located just minutes from Hwy 404, Pacific Mall, supermarkets, parks, and all essential amenities. (id:47351)
601 - 373 Front Street W
Toronto, Ontario
Comfortable 1 Bedroom + Den + 1 Parking In The Heart of Downtown Toronto, Steps to TTC, Rogers Centre, CN Tower, Nightclub, Restaurants, Theatre, Financial District, Subway, Union Station, Shopping Centre, and Water Front etc. Easy Access to Highway, Great Amenities with 24 Hrs. Concierge, Full Facilities Including Indoor Car Wash Facility, SPA, GYM, Basketball Court, Indoor Pool, Party Room, Theatre Room, Meeting Rooms, Outdoor Lounge with BBQ etc.. Ready for Move-in and Enjoy, Rent Includes Heat, A/C, Water, Hydro & Parking. (id:47351)
225 Webb Drive Unit# 3104
Mississauga, Ontario
Welcome home to this modern and spacious 1 bed plus den, 1.5 bath corner unit condo located near Square One in the heart of vibrant Mississauga. With 856 sq ft of living space, this unit boasts an inviting open concept layout flooded with natural light, creating an airy ambiance throughout. Step out onto the open balcony and be greeted by breathtaking views, perfect for relaxing or entertaining. Inside, discover a sleek interior featuring stainless steel appliances, including a brand new microwave, adding both style and functionality to the kitchen. A fresh coat of paint enhances the contemporary feel of the space. Enjoy the convenience of building amenities, including an indoor pool, rooftop patio, BBQ area, sauna room, steam room, and a state-of-the-art gym. Plus, with a 24/7 grocery store right in the building, daily essentials are always within reach. Experience urban living at its finest in this desirable condo. Don't miss the opportunity to make it yours and embrace a lifestyle of comfort, convenience, and luxury. Schedule your showing today! Photo #8 of the living space, photo #9 of the dining room and photo #11 include virtual staging. Rent includes heat and water (id:47351)
242 Hilltop Drive
Ayr, Ontario
Welcome to this charming 3+1 bedroom detached home located in a lovely small-town community close to Kitchener and Cambridge. This move-in ready home features an updated kitchen and bathrooms, perfect for modern living. Enjoy outdoor entertaining on the spacious deck overlooking the fully fenced backyard—ideal for kids, guests and summer BBQs. A finished basement offers additional living space or a 4th bedroom option. A great opportunity for families or commuters seeking a quiet lifestyle with convenient access to the city! (id:47351)
9483 Wellington Rd 124
Erin, Ontario
Experience the best of country living with commercial potential in this rare Erin property, moments from downtown! This expansive 6.46 acre mixed-use property combines the tranquility of country living with remarkable commercial potential. Featuring a bright and cozy bungalow on Agricultural (A) zoned land, plus valuable Commercial (C3-107) zoning for potential retail or service shops with excellent visibility and access, it truly offers a unique live/work opportunity.Imagine living amidst natural beauty and tranquility, while your business benefits from a prime location just minutes from Erin's bustling downtown. Enjoy ample outdoor space for gardening, a hobby farm, or family recreation.This property provides the perfect blend of country charm and modern convenience, with quick access to Brampton (35 minutes) and Go Train services (20 minutes), all while being close to shopping, amenities, and great schools. (id:47351)
155 John Davies Drive
Woodstock, Ontario
Welcome to 155 John Davies Dr in desirable North Woodstock. This beautifully maintained raised ranch offers over 2,400 sq/ft of finished living space. Backing onto green space with no rear neighbors, the home features 5 spacious bedrooms & 3 full baths. Main level offers a bright living room with skylights & garage access. Upper level includes a formal dining room, kitchen with oversized eat-in island, & walkout to deck with gas BBQ hookup. Primary suite with his/her closets & 3-pc ensuite, plus 2 more bedrooms & another full bath. Finished walkout basement features 2 beds, full bath, family room with gas fireplace, & bright utility/laundry area. Bonus lower workshop/storage space just a few steps down. Outside: covered patio with hot tub, 2-car garage with mezzanine, metal roof (warranty), & curb appeal. Close to parks, schools, trails, amenities & HWY 401/403. A true gem! (id:47351)
1314 Michael Circle
London East, Ontario
Absolute show stopper Freehold Townhouse In London! This beautiful End Unit Features 3 Bedrooms and 3 Washrooms With A Double Car Garage. Enjoy A Bright And Popular Floor Plan With A Good Sized Kitchen And A Spacious Living Room. The Backyard have Newly Built Deck. The Second Floor Features Well Sized Bedrooms Including A Master Bedroom And An Ensuite. Close to all amenities including school, grocery all big box stores and Fanshaw college. (id:47351)
1287 Third Street
St. Catharines, Ontario
Country Living but on the Fringe of the City. This attractive century home has the best of both worlds. Situated on a paved road close to amenities yet far enough to be away from the hustle & bustle. This eye catching 2.5 storey home has a lovely front veranda at the front door & a courtyard entry leading to the owners' side entrance which has a large mud room for boots & shoe storage. Walk this way & enter into the rear addition which was built in 1998. This family room/kitchen area is where friends & family choose to sit in comfort. The kitchen is quite large & features an island with a veggie sink, Quartz counters, vaulted ceiling, skylights, built-in china cabinet & 2 gas stoves/ovens. Perfect for the person who loves to cook for big family gatherings. The kitchen overlooks the massive family room designed with skylights, a gas fireplace, wood ceilings & walls for a spacious yet cozy feel. Main floor also offers a 3 piece bathroom, formal dining and living rooms plus a sitting area next to the bay window & another gas fireplace. Upstairs are 3 bedrooms, a bathroom with a jet tub and a walk up staircase to an undeveloped attic. A future finished room in the attic would measure approximately 16' x 14' and could make a beautiful room for a bedroom or study space. Some notable features of the home are: 8 skylights, 2016 roof shingles (Timberline), backyard garden shed, drywalled garage with high ceiling & interior that measures approx. 23' X 21'. The property is nicely landscaped and measures 100' x 164' which is about 1/3 of an acre. Set back off the road , the concrete driveway offers lots of parking for 8 vehicles. Make this your home and experience life on the edge of the city with the convenience of being a short distance to shopping, hospital, Hwy access, Green Ribbon Trail, Port Dalhousie shops & beach. (id:47351)
7 Greemore Court
St. Catharines, Ontario
Welcome to this beautiful, all-brick bungalow located in the highly sought-after north end of St. Catharines. With excellent curb appeal and numerous updates, this home offers a long, double-wide paved driveway, a spacious front deck to relax on, and a fully fenced backyard featuring a large rear deck with gazebo and a stone patio perfect for entertaining. Inside, you'll find 4 bedrooms, 2 full bathrooms, and a separate entrance to the basement. Patio door off the dining room to backyard deck. The lower level includes a rec room, bedroom, office/flex room, bathroom, and laundry making it ideal for a potential in-law suite. All it needs is a kitchenette! Situated on a quiet cul-de-sac, the home is just steps from the Welland Canal Trail a local favourite for walking and biking that stretches for kilometres. You're also close to parks and a wide range of amenities at Bunting Road and Welland Avenue, including Walmart, Canadian Tire, grocery stores, restaurants, wine shops, gas stations, and more. Central vac. Breaker electrical panel. 2 sheds. Furnace and A/C 2013 +/-. Shingles 2019 +/-. (id:47351)
2005 - 65 St. Mary Street
Toronto, Ontario
Experience elevated urban living in this 2-bedroom condo, ideally located next to the University of Toronto campus. Perched on the 20th floor, the unit showcases spectacular views of the CN Tower, Lake Ontario, Queens Park, and U of T. Enjoy the convenience of one premium parking spot and a locker on P2 situated close to the elevator for easy access. This well-managed building is just steps to the University of Toronto, multiple subway stations, world-renowned shopping along Bloor Street and Yorkville, top-rated restaurants including Eataly, hospitals, Queens Park, and more. Residents have access to over 4,500 sq ft of luxurious amenities, including a 24-hour concierge, rooftop terrace and garden, fully equipped fitness centre, sauna, party room, and ample visitor parking. A rare opportunity to live in one of Torontos most prestigious and central locations. (id:47351)
43 Maclaren Street
Ottawa, Ontario
On a quiet, tree-lined street, in the Golden Triangle, this stately century home is mere steps from the canal- Perfect for anyone looking to enjoy the pied-a-terre lifestyle with everything Downtown has to offer. Run or ride along the canal pathways in the summer and the Queen Elizabeth Parkway- Skate in the winter. Walk to the vibrant shopping and resteraunts on Elgin, or nights out at the NAC. Although it has been updated over the years, many of the original, classic, historic features remain - Stained Glass Windows, Ceiling Bedallions, high ceilings, a Decorative Fireplace and a claw foot bathtub!! The spacious beauty has all the conveniences of a modern home - with a separate dining area, an eat-in Kitchen complete with granite counters, and a sun filled "solarium" style Family Room too. The second floor has 2 good sized bedrooms and an office with a hideaway bed in case you have extra guests! The third floor would make a wonderful Primary Bedroom or Teenager retreat- it's a huge space with it's own bathroom. There's tons of storage throughout the house as well as in the basement-and yes, there's centrail air conditioning. Outdoors there is a fully fenced backyard and private parking for 2 cars, plus 2 porches to sit and enjoy the life and sounds of the city. (id:47351)
7279 Village Walk
Mississauga, Ontario
Detached Home for Lease in Meadowvale Village - Finished basement & no sidewalk. Beautiful and well maintained detached home in great neighborhood. 3 Spacious bedrooms and finished basement for additional living space. Open concept living and dining room with hardwood flooring and pot lights. Kitchen with Granite counters, Stainless Steel appliances and breakfast area. Perfect home for families or professionals looking for comfort, convenience and a great community. Prime location close to Highways (401, 407, 410), top rated schools, shopping centres, parks, trails and all essential amenities. (id:47351)
18 Springside Way
Toronto, Ontario
Welcome to this beautifully maintained 3+1 bedroom townhome in the desirable Downsview neighborhood. With three spacious bedrooms on the upper level and a versatile main-floor bedroom that can function as a potential in-law suite or second living area, this home offers flexibility and comfort for growing families or multigenerational living. Enjoy your own private backyard perfect for outdoor relaxation, entertaining, or gardening. Thoughtfully laid out and move-in ready, this townhome is an excellent opportunity for first time buyers looking for a practical and inviting space to call home. Ideally situated just minutes from Yorkdale Mall, Sheppard Subway Station, the upcoming Finch West LRT, Highway 401, Downsview Park, local markets, and everyday amenities, this home offers unbeatable convenience in a well-connected and family-friendly community. (id:47351)
219 - 210 Sabina Drive
Oakville, Ontario
Available From November 1st 2025 Oakville's Low Rise Condominium By Great Gulf, Boutique Living inOakville's Trafalgar Landing This Is The Large Bedroom + Den ( Good Size Den )with An Open BalconyWith 1 Parking Underground. 755 Sqft 9' Ceilings, Wide Open Concept Living And Dining Room. ClearView, Bright, Close To 403/407, New Oakville Hospital, Steps From Grocery. Shops, Nature Trails AndPond Party Room And Visitor Parking Prefer No Pets No Smokers, ,Job Letter, Credit Score, 2 CurrentPay stubs References And Id's, Work Permits And New Immigrants Are Welcome ! (id:47351)
5737 Macphee Road
Mississauga, Ontario
Stunning Detached 'All-Brick' Move-In Ready Home In Churchill Meadows! Located On A Quiet Street With No Sidewalk. Enjoy Extra Parking And Enhanced Privacy. Built By Mattamy Homes And Meticulously Maintained, This Beautiful Home Offers: 3 Spacious Bedrooms, Cozy Bonus Room At The Front Entrance, Ideal For An Office, Den, Or Guest Suite. Four Bathrooms, Including A Full Bath In The Finished Basement. Updated Kitchen With Quartz Countertops, New Marble Flooring, And A Large Gourmet Eat-In Kitchen. California Shutters On The Second Floor. Hardwood Floors Throughout Main And Second Floors Smart Home Features Already Installed. Durable And Sleek Epoxy-Finished Garage Floor. Large Windows Throughout, Providing Abundant Natural Light. Concrete Driveway, Front And Backyard With Mature Trees, Perfect For Entertaining And Relaxing. Parking: 4 Total Spots, 3-Car Driveway Plus 1-Car Garage. Prime, Highly Sought-After Location: Walking Distance To Top-Ranked Public, Catholic, And Private Schools: Stephen Lewis Secondary, Ruth Thompson Middle School, Mckinnon Public School, Sherwood Heights Private School, And St. Joan Of Arc Catholic Secondary School. Close To Churchill Meadows Community Centre & Mattamy Sports Park, A 50-Acre Site With Sports Fields, Sports Courts, A Skate Park, Splash Pad, And Scenic Trails. Quick Access To Major Highways, Shopping, Parks, And Essential Amenities. This Home Has It All: Location, Upgrades, And Curb Appeal. Just Move In And Start Making Memories In This Unbeatable Mississauga Location! (id:47351)
110 Pells Lane
Brudenell, Ontario
OWN YOUR OWN OUTDOOR ADVENTURE! Waterfront, acreage, ponds, trails...what more could you want in one parcel! This 45 acre wonderland has enjoyment for everyone. 90 feet of waterfront on beautiful, clean, spring fed Charlotte Lake. A 24'x36' 2 bay garage with metal roof and 14 ft high doors is located near 2330 Letterkenny Road entrance. This property also has a sugar shack structure closer to the waterfront. There are ATV trails througout this property for endless outdoor enjoyment. Boat, swim, kayak and canoe on the open space of Charlotte Lake or quietly enjoy many of the relaxing areas throughout your own magical space, including any of the 3 ponds right in the heart of this property. Everything you could ever want is combined altogether in this spectacular property. Access to this property is from 2330 Letterkenny Road or 110 Pells Lane. 24 hour irrevocable on all offers. Buyers must be accompanied by an agent to walk the property please. (id:47351)
15 Hamilton Street
North Middlesex, Ontario
Don't miss out on this beautiful four-bedroom home. In a quiet small town, twenty minutes from London, and Strathroy. Ailsa Craig has all the amenities you need. Natural wood floors accentuate the main level, stone tile in the entryway, and powder room. Large primary bedroom with ensuite and two walk-in closets. Do you work from home? There is a dedicated office on the main level. Entertaining? This home is built for it with a custom kitchen with granite countertops and a big dining room. Cozy up by the fireplace on those cold winter nights. Or enjoy the extra-large deck for grilling or relaxing under the pergola on a warm afternoon. The lower level has three bedrooms that are the same size. The spacious family room invites you to watch TV or play video games with all your friends, or enjoy family activities together. The beautiful gardens are a pleasure to relax in and try out your green thumb. The water heater 2024, AC 2023, shingles, carpet, and kitchen 2019. Thirty minutes to Grand Bend, Iperwash, and the Pinery. (id:47351)
B - 668 Gillespie Avenue
Peterborough South, Ontario
Be the first to live in this thoughtfully designed, energy-efficient duplex in Peterborough's quiet south end. This brand-new build was designed by a local architect and constructed by a local builder using sustainable materials and high-end finishes. The exterior combines sleek metal siding with durable Hardie board (fiber cement), creating a clean, contemporary aesthetic that's sure to impress guests. Inside, you'll find soaring wood cathedral ceilings, engineered hardwood floors, two loft spaces, open-concept living, and striking 8' windows overlooking green space. Enjoy hot water on demand so you'll never run out a brand-new heat pump, water filtration system, and premium appliances, Including Quartz countertops. This is compact living with style, comfort, and efficiency in mind. On the lower level, you will find a contemporary large bedroom with polished concrete flooring, its own heat pump, an en-suite three-piece bathroom, which also features a heated floor for added comfort, and en-suite laundry. The entire lower level is fully insulated floors and walls helping to maintain consistent comfort year-round, whether heating or cooling. Enjoy a private backyard patio, an electric vehicle Level 2 charger, and two dedicated parking spots. The landlord, who lives next door, is attentive and open to working collaboratively with the tenant. A garden space is in progress, with the option to build a shed (with style approval). Located in a quiet neighborhood with quick access to Highway 115 ideal for commuters. $500 move-in incentive offered on the first months rent. Rental application, credit check, and references required. Hydro averages $40 a month. This upscale rental is for someone who values thoughtful design, clean lines, and a home that reflects their standards. If you've been holding out for something that just feels right something stylish, comfortable, and move-in ready this could be the one. Luxury without the ownership commitment. (id:47351)
9 Stonebriar Drive
Vaughan, Ontario
EXTENSIVELY RENOVATED THROUGHOUT! Pride of ownership! Beautiful townhouse in the heart of Maple with many upgrades: All new main floor, including all new kitchen with a centre island, granite countertops, double sink, stainless steel appliances, shaker cabinets, crown mouldings, pot lights, hard wood and pocelain flooring, new front door, new sliding back door. All new basement with Luxury vinyl flooring featuring a kitchenette, pot lights, storage space, 2pc bathroom, upgraded electrical panel with surge protector, new furnace, new AC, owned hot water tank, sound proof insulation in basement ceiling. 2nd floor features new light fixtures, new main bathroom, all new 5 pc ensuite bathroom with dual vanity, bidet and glass enclosed shower, racks and shelving in walk-in closet. Freshly painted throughout, clean and bright with great layout, direct access to garage, 2/3 new backyard fence, new deck and railing, central vacuum, alarm system, smart thermostat and door bell camera, epoxy flooring on front porch, Zebra blinds throughout, all new triple pane windows throughout the house...Truly turn key! Walk to Maple Community Centre, Maple GO train station, library, shops and restaurants close by. Quick drive to Hwys 407/7/400. (id:47351)
Basement - 9154 Dufferin Street W
Vaughan, Ontario
A 1,000+ sq ft finished basement with a separate walk-up side entrance, this home sits on an extra-long, extended lot-an incredible find in a sought-after neighbourhood. Step inside to a warm and inviting main floor layout with a spacious combined living and dining area, complemented by a separate family room. The finished basement offers incredible versatility, featuring a full kitchen, a spacious living and dining area, a room adjacent to a full bathroom, separate laundry, ample storage, and a private, covered walk-up entrance. Conveniently located close to all amenities, you're just minutes from parks, grocery stores, restaurants, entertainment, and major transit options including Viva and GO Transit. Easy access to Highway 407 makes commuting a breeze. This home truly has it all-comfort, convenience, and exceptional value. (id:47351)
1432 - 7161 Yonge Street
Markham, Ontario
Welcome To This 2 Bedroom Plus Den Corner Unit With Parking At World On Yonge! easy access to Park Side Towers Condo Located In High Demand Building "World On Yonge" Direct Access To Shopping. Meticulously Maintained With Modern Finishes Throughout This 860+Sqft Unit Is Complete With Gleaming Wood Floors, Ample Closet Space, Tall 9-Ft Ceilings, Large Windows And Balcony Overlooking North And Unobstructed West Views.The Open Concept Living Space Effortlessly Flows Kitchen/Living/Dining With Ample Natural Light, And The Large Den Area Offers Flexibility To Suit Your Needs. The Principal Bedroom Features A Walk-In Closet With Lighting,And A Modern 3Pc En-suite. The Second Bedroom Boasts A Large Two Closets And A Walkout To The Balcony.Outstanding Building Amenities Include Visitor Parking, Concierge, Party Room, Indoor Pool, Sauna, And More! (id:47351)
24 Meadow Ridge Court
Vaughan, Ontario
Tucked Away On A Serene Court In A Highly Sought-After, Family-Friendly Neighbourhood, This Exceptional Bungaloft Offers A Rare Blend Of Architectural Charm, Modern Convenience, And Indoor-Outdoor Living. Situated On A Beautifully Landscaped Premium Corner Lot, The Home Features A Private, Fully Fenced Backyard Perfect For Children, Pets, And Entertaining. A Spacious Two-Car Garage And Extended Driveway Provide Parking For A Minimum Of Four Vehicles. Step Inside To Find A Sun-Filled, Open-Concept Layout With Detailed Crown Molding Throughout, Gleaming Hardwood Floors, Soaring Vaulted Ceilings And Oversized Windows That Bathe The Main Floor In Natural Light. The Combined Living and Dining Area Creates An Airy, Welcoming Atmosphere, Ideal For Family Gatherings Or Elegant Entertaining. The Chef-Inspired Kitchen Is Both Functional And Stylish, Complete With Gleaming Stone Countertops, Stainless Steel Appliances, And A Generous Breakfast Area. French Doors On Either Side Open To A Stunning Wraparound Deck, Seamlessly Blending Indoor And Outdoor Living. The Adjacent Family Room is Anchored By A Striking Natural Stone Fireplace And Open To Above, Adding Both Warmth And Architectural Interest.The Main-Floor Primary Suite Is A Private Sanctuary Featuring A Walk-In Closet And A Spa-Like Ensuite Bathroom. Upstairs, The Loft Provides A Versatile Retreat Complete With A Spacious Bedroom, A Full 4-piece Bathroom, And A Cozy Sitting Area That Overlooks The Main Floor Perfect As A Guest Suite, Teen Retreat, Or Private Home Office.The Finished Walk-Up Basement Is An Entertainers Dream Or Ideal For Multi Generational Living, Boasting A Full Second Kitchen, Expansive Open-Concept Living Area, An Additional Bedroom, And A Modern 3-Piece Bathroom.This Home Is A Rare Offering In An Unbeatable Location - Stylish, Spacious, And Impeccably Maintained. A Must-See For Discerning Buyers Looking For Flexible Living Space And Timeless Design. (id:47351)
2 - 9-4 Eaton Park Lane
Toronto, Ontario
Heat, Central Air Conditioning, Hydro, Water, Water Heater, Shared Kitchen and Laundry, Closet, window. (id:47351)
105 - 525 Logan Avenue
Toronto, Ontario
Welcome to one of just 12 boutique, pet-friendly lofts in historic Printers Row which was originally built in 1911 as Bell World Headquarters and beautifully converted in 2000. This bespoke residence offers 1,154 sq. ft. of indoor/outdoor living, including a sun-drenched terrace overlooking lush garden views. With nearly 16-foot ceilings and an airy, open-concept layout, the main living area is made for entertaining. The private mezzanine level serves as a peaceful retreat, ideal for rest or creative inspiration. Located just steps from Withrow Park, and equally close to both the Danforth and Queen East, this location is all about lifestyle and convenience. Enjoy easy access to TTC (a 3-minute walk to the 506 streetcar and Chester Station). Only minutes from the DVP, Gardiner, and Lakeshore with everyday amenities like grocers, cafés, bakeries, LCBO, dining in Leslieville or along Gerrard Ave or the Danforth are all a short stroll away. This is not just a home its a rare urban sanctuary with character, charm, and exceptional connectivity. 1 private garage parking spot included. (id:47351)
12 Duke Street
Brantford, Ontario
Great opportunity for investors or first-time buyers! This solid brick duplex is ideally located just a short walk from downtown, Laurier Brantford, restaurants, and essential amenities. The main floor unit features two bedrooms, a full 4-piece bathroom, in-suite laundry, an eat-in kitchen with a walk-in pantry behind French doors, and hardwood flooring in the living room and front bedroom. two sets of patio doors lead to a private deck overlooking a fenced backyard. The upper unit is a bright, spacious one-bedroom with two large walk-in closets, a 4-piece bathroom, in-suite laundry and its own private entrance. The driveway accommodates three vehicles, and an oversized shed/workshop provided excellent storage and convenance. Whether you're looking to expand your portfolio or live in one unit while renting the other, this well-maintained duplex offers great flexibility and long-term value. (id:47351)
12 Duke Street
Brantford, Ontario
Great opportunity for investors or first-time buyers! This solid brick duplex is ideally located just a short walk from downtown, Laurier Brantford, restaurants, and essential amenities. The main floor unit features two bedrooms, a full 4-piece bathroom, in-suite laundry, an eat-in kitchen with a walk-in pantry behind French doors, and hardwood flooring in the living room and front bedroom. Two sets of patio doors lead to a private deck overlooking a fenced backyard. The upper unit is a bright, spacious one-bedroom with two large walk-in closets, a 4-piece bathroom, in-suite laundry, and its own private entrance. The driveway accomodates three vehicles, and an oversized shed/workshop provide excellent storage and convenience. Whether you're looking to expand your portfolio or live in one unit while renting the other, this well-maintained duplex offers great flexibility and long-term value. (id:47351)
G9 - 112 Fort York Boulevard
Toronto, Ontario
Unique 'live-Work' Condo Townhome In Highly Sought After Location In The Waterfront Community. Come See This 2 Full-Sized Bedroom With 3 Full-Sized Bathroom Measuring 1650 Sqft. South Facing W/ Park View On Busy Fort York Blvd Stripe With Laminate Flooring On Both Level Soaring 12' Ceiling On Main Floor, 2nd Entrance To Family Room From Building, Steps To Sobey's, Banks, Waterfront, Cn Tower & Transit Close To Entertainment District & All Amenities. **EXTRAS** B/I Fridge, Stainless Steel Stove, B/I Dishwasher, Washer & Dryer, B/I Microwave, Mirror Closet, South Facing 1650 Sf Plus 140 Sf Terrace Includes Parking And Locker. Available For Daily /Weekly And Monthly Term Msg Agent To Inquire (id:47351)
626 - 1030 King Street W
Toronto, Ontario
Potential prospects seeking back-to-back occupancy may be eligible for discounts/promotions. Amazing 2-bedroom unit at DNA-3 condos! 9 ft Polished ceiling! Corner unit with plenty of natural light! Wrap around balcony! Building has Tim Hortons, TD Bank and a Grocery store at ground level! Liberty Village at walking distance! Amenities: Theatre room, Business centre, Rain room, Multi-party rooms, Roof top terrace with sundeck! Misting station! Lounge, dining and BBQ area! (id:47351)
976 Stone Church Road E
Hamilton, Ontario
HUGE CORNER LOT 62.19' X 133.29' zoned C. A 2-bedroom bungalow with all amenities on the main floor and a potential 2nd income unit or in-law suite in the basement with private exterior access. The main level is fully finished and tenanted. Large heated garage. The basement has had many updates and renovations (about 80% done) in preparation for a 2nd income unit. It would take very little for a new owner to have it all finished off with a minimum 2 bedroom, 1 bath + kitchen unit. Amazing location on Hamilton Mountain, close to schools, shopping & amenities. Public bus transportation is just outside the door. (id:47351)
44 Moulton Court
Ingersoll, Ontario
Incredible private backyard oasis with on-ground pool backing onto park! Step into this beautifully maintained 3+2 BR home thats move-in ready offering the perfect blend of comfort, peace of mind, and tranquility. From the moment you arrive, you'll feel the care & pride of ownership throughout every detail. Roomy light -filled living areas on the main floor flow effortlessly from the eat-in kitchen w/double door pantry, living room with incredible view of the backyard, to the spacious Dining Rm, making it ideal for both relaxing evenings & family gatherings.Main floor also has a powder rm & laundry rm w/garage access. Second level has new flooring, a 4pce bath plus you'll find each bedroom provides a cozy retreat feel w/generous closets. The basement is fully finished and has 2 bdrms, a 4 pce bath w/jet tub and large family room. Looking for an in-law suite? well, one of the basement bedrooms has plumbing in place for a kitchenette so it could easily be finished to your liking. Enjoy your backyard retreat with heated on-ground pool, gazebo, gas BBQ hookup & the privacy of not having any neighbours behind you! This home even offers a 200 amp panel w/generator plug hookup so you can rest easy knowing you're prepared for anything ensuring that the essentials stay running no matter what the weather brings. The generous 2 car garage comes equipped with a Bluetooth garage door opener, a unique walk-through storage shed which gives you access to fully fenced backyard and provides extra space to keep your garage clutter free. Whether you're a first-time buyer, downsizing, or looking for a turnkey family home, this property checks all the boxes. Set in a quiet, friendly neighbourhood on a court, close to schools, parks, and amenities. Updates: Newer Furnace, Windows 2019, Timberland Shingles 2020, 200 amp panel w/ 220V plug 2020, Wiring to pool updated, Sand filter replaced 2024, Pool pump 2023, New sump pump 2025. (id:47351)
1891 Parkhurst Avenue
London East, Ontario
Looking for a property that checks ALL the boxes? This gem is seriously calling your name! Imagine owning over a half-acre of pure paradise - perfect for investors, garden enthusiasts, and families wanting room to breathe. With 3 bedrooms and a full baths upstairs, plus a finished basement offering 2 bonus bedrooms, you've got space for everyone. That dreamy sunroom with a cozy gas fireplace - perfect for sipping morning coffee or hosting epic family gatherings. Step out onto the covered deck and soak in views of the backyard - a landscape waiting for your perfect touch to create. Bonus features include two charming fish ponds, an oversized garage with a workshop, and a massive driveway that can park SIX cars. Talk about convenience! Oh, and there's a swimming pool - just waiting for your summer splash parties. (Pro tip: It wasn't opened for 2 seasons, so you've got a blank canvas!) Your perfect home sweet home is right here - ready and waiting for your perfect touch! A beautiful landscape to recreate. (id:47351)
12 - 610 Barton Street
Hamilton, Ontario
This wonderful Townhome is located in a small quiet community with mature trees, & the complex is very well maintained. The main floor offers hardwood floors in liv/din room and upgraded tiles in kitchen and baths. Powder room has updated marble top vanity. updated kitchen with built-in bar and features a stunning back-splash with stainless steel appliances. Patio door leads out to a quiet, private backyard recently fenced with newer large patio. Convenient inside entry to garage, Upper level offers 3 good sized bedrooms and a 4 pc main bath. This excellent location is mins from QEW, on bus route, close proximity to schools, parks & recreation, marina, shopping, and wine country. This charming home is not to be missed. Many of the major things such as roofs, windows, garage and patio doors have all been updated by the condo corp. (id:47351)
9201 24 Side Road
Erin, Ontario
Located in the charming hamlet of Cedar Valley. You will find 9201 Sideroad 24. This property used to be the old Cedar Valley General Store. So if you are looking for a home with character, history and charm then look no further. From the moment you walk through the front door, you can feel the warmth exuding from every room. Large open concept living/dining room area is great for entertaining and those big family get togethers. Updated kitchen has ample cupboard and counter space for you, laminate floors and large windows let in loads of natural sunlight while allowing you to look out into your own little backyard garden sanctuary. Generous primary master bedroom with his and hers closets, wood floors, French doors and windows all the way around. Second bedroom looks out over the backyard and has built in shelves for storage. 4 piece bathroom is conveniently located by the primary bedroom and is bright with a window in the shower. There is a spectacular bonus room that can be just about anything, family room, games room, man cave, studio, the possibilities are endless, wood floors, great storage, separate entrance at the front and walkout to the backyard. Lower level is a full basement that has your laundry room and provides additional storage and a possible workshop space. Enjoy your fully fenced backyard paradise, with beautiful perennial gardens. Sitting on the back deck or around the bonfire pit embrace all the magic this property has to offer. You have a garden shed for extra storage out back. Charm, character and functionality, you have it all here. This is a property that is perfect for first time home buyers or for those looking to downsize. You don't want to miss this little piece of history!! (id:47351)
Main - 24 Paramount Court
Toronto, Ontario
Beautiful corner home in a quite court, surrounded with lots of trees, bushes with lots and lots of flowers, open concept with lots of natural lights, huge windows , lots of pot lights, modern kitchen with stainless steel appliances, backsplash, pot lights; Dining rooms leads to a huge but secluded composite deck overseeing fruit trees and a variate of flowers; huge bedrooms , primary bedroom oversees backyard, all rooms have hardwood floors; lots of closet and storage room. Walking distance to Schools, parks, trails ,community Centre, Library, shopping mall, etc. Minutes to Highways, hospital, golfs, Yorkdale Mall and soon to be open LRT. Also available for Short-term or Furnished **EXTRAS** 80% water, hydro, gas and internet (id:47351)
14 Gatherwood Terrace
Caledon, Ontario
Absolutely Stunning Less Than 2-Year-Old Home on Premium Lot with No Sidewalk!!!This GorgeousProperty Offers Approx. 4,300 Sq. Ft. of Luxurious Living Space with Over $100K in Upgrades!Featuring 9 Ft Ceilings on the Main Floor & Second Floor, Gleaming Hardwood Floors. Pot lightsElegant 8 Ft High InteriorDoors & Double-Door Entry. Spacious Layout with Separate Living,Dining, Family Room & Den/Office. Designer Kitchen with High-End S/S Appliances, upgradedCountertops, Cooktop, Center Island, and Convenient Servery Perfect for Entertaining. UpstairsOffers 4 LargeBedrooms with 3 Full Baths All Bedrooms Have Ensuite Access. The Primary BedroomFeatures LargeWalk-In Closets and a Luxurious 5-Piece Ensuite. Finished Basement with SeparateEntrance for Potential In-Law Suite. Additional Features Include: 200 Amp Electrical Panel, OakStaircase,Fireplace in Family Room, Second-Floor Laundry. Prime Location Close to Hwy 410 andUpcoming Hwy 413.A Must-See Home in a Prestigious Neighborhood! (id:47351)
48 James Walker Avenue
Caledon, Ontario
Beautiful 5 Bedrooms detached home is situated in the Caledon East community, built by Mosaik Homes. This home offering approx.3700 sqft. finished living space. The main floor features separate living, dining, and family rooms, providing plenty of room for relaxation and entertaining. Additionally, there is a den, perfect for a home office or study. Throughout the home, high-quality hardwood flooring . The expansive kitchen is designed for bothfunctionality and style, equipped with stainless steel appliances, including a built-in oven, built-in microwave, and a large center island, ideal for preparing meals or gathering around.on the second floor, the primary bedroom serves as a true retreat, offering a luxurious 5-pieceensuite bathroom and a spacious walk-in closet. The additional bedrooms are generously sized, bright, and comfortable, making them perfect for family members or guests. The home iS designed to cater to modern needs, with ample space for growing families. This home is conveniently located near schools, shopping centers, restaurants, and the Caledon Community Centre. For nature lovers, the nearby Caledon Trailway offers scenic walking and biking paths. With its combination of modern amenities, spacious design, and excellent location, this home provides the perfect balance of comfort, style, and convenience for todays lifestyle. (id:47351)
708 - 33 Elm Drive W
Mississauga, Ontario
Built by Daniels this 1 Bdrm + Den Condo has North West Exposure, Quartz Kitchen Counters, Porcelain tile in kitchen, Backsplash, Newly Painted walls, Quartz Counters, Double Sink, Bathroom has Bidet add-on, New blinds and curtains. Formal Den. Super clean in excellent condition. Minutes From Hwy 403, Steps To Square One, Metro Grocery, GO train, Schools. 1800 Sq. Ft. Of Pool, Hot Tubs, Exercise/Workout Room, Theatre Room, & More! Right on Hurontario. New street car line coming to Hurontario (id:47351)
508 - 215 Veterans Drive
Brampton, Ontario
Modern corner unit condo with panoramic views! This two-bedroom, two-bathroom unit boasts an open concept living area, a wrap around balcony, a spacious kitchen with new appliances, high ceilings and wall-to-wall windows. Take in the mesmerizing views that go on for kilometers, featuring a serene forest and pond. Conveniently located close to trails, parks, shopping amenities, and minutes away from the Mount Pleasant Go station. The additional bedroom is versatile, perfect for a home office or den. The north tower features a gym, a modern party room with a dining and bar setup, WIFI lounge, and a games room. The south tower, where the unit resides, has a sophisticated board room and WIFI lounge. (id:47351)
83 Gwynne Avenue
Toronto, Ontario
Charming Victorian Row House circa 1882 just moments from Queen West. Nestled in the heart of trendy South Parkdale. Located on a quiet, low-traffic one-way street just west of Toronto's downtown core. Turnkey home thoughtfully upgraded with exceptional care and quality. Interior designed to maximize the use of space, a real pleasure for living and entertaining. Outstanding workmanship and timeless character blend seamlessly with modern comforts. Open-concept main floor with renovated kitchen and rare family room walkout to landscaped garden. Four skylights fill the home with natural light. Spacious primary bedroom features ensuite bath and walkout to balcony. High-finished basement adds versatile living space. Over 2,100 sq ft in total. One-car lane parking. Upgrades throughout. 2 air conditioning units powered by a solar system on the roof, great for summer at low cost! Built-in speakers in dining room, master, and bedroom. Eat-in kitchen renovated in 2023 featuring quartz counter tops, dishwasher, range, and fridge (2023). LG washer and dryer (2023). Additional A/C unit for upper floor (2021). Mansard roof and custom millwork (2018). Lowen patio sliding door (2017). Heated floors in the family and powder room. Unbeatable location just steps to Queen & King streetcars, Dufferin bus, Metrolinx Exhibition Go station, and minutes to the Gardiner. Enjoy Queen West shops, cafés, restaurants, and waterfront trails nearby. Incredible opportunity in one of Toronto's most dynamic neighbourhoods. (id:47351)
21 - 95 Brookfield Road
Oakville, Ontario
Experience modern and opulent living in the prestigious community of Old Oakville, just steps from the waterfront and vibrant downtown core. Step inside to discover a beautifully designed open-concept layout that seamlessly connects the living, dining, and kitchen spaces, flooded with natural light and elevated by soaring ceilings, sleek pot lights, and heated hardwood floors. The inviting living room, is perfect for relaxed evenings or entertaining guests in style. The delightful kitchen is a standout with stainless steel appliances, a centre island, and ample cabinetry, perfect for both everyday living and weekend hosting. Retreat upstairs to the sun-filled primary suite featuring a spa-like five-piece ensuite, walk-in closet, and a private balcony. Two additional bedrooms, a shared four-piece bath, and another private balcony on the third level offer flexible living for families, guests, or home office setups. The crown jewel is the expansive private rooftop deck, designed for elevated entertaining with room for a lounge area, dining setup, and barbecue, complete with a gas line. Additional features include elevator access to all levels, two parking spaces, thermostat on each floor, heated hardwood flooring on the main level, and on-site storage. This property is ideal for discerning homeowners and savvy investors alike. Currently generating $5,000 per month in rental income, it offers strong cash flow in a high-demand, walkable neighbourhood. The lifestyle here appeals to professionals, downsizers, and executives seeking turnkey luxury close to fine dining, boutique shopping, the harbour, and top-rated schools. Don't miss your opportunity to live or invest in one of Oakville's most coveted enclaves. (id:47351)
257 Teal Crescent
Ottawa, Ontario
Nicely updated END unit with parking directly in front of the property. Come visit this 3 Bedroom, 2 Bathroom home with a fully fenced backyard and a finished basement. On the main floor you will find ceramic tile in the entrance and kitchen with hardwood floor throughout the living and dining room. There is a partial washroom as well as a large kitchen with special nook for a dishwasher and added storage without having to lose cupboard space. From the kitchen you can access the fully fenced backyard that offers outdoor entertaining and there is even a pet door installed for easy entry/exit for your furry friend. Don't want a pet door?? Great news - the original door for the patio exit is in the basement and can be re-installed by the buyer if they want to. Upstairs you will find more hardwood flooring in the hallway and all the bedrooms. The primary bedroom features a full wall of closets and looks out over the backyard. Down the hallway you will find the updated 4 piece full washroom as well as the second and third bedroom. As you head down to the basement, you will find a large rec room as well as the utility room, storage area, as well as the laundry machines. Click on the link to view the floorplans and 3D virtual tour before coming to see the property in person. (id:47351)












