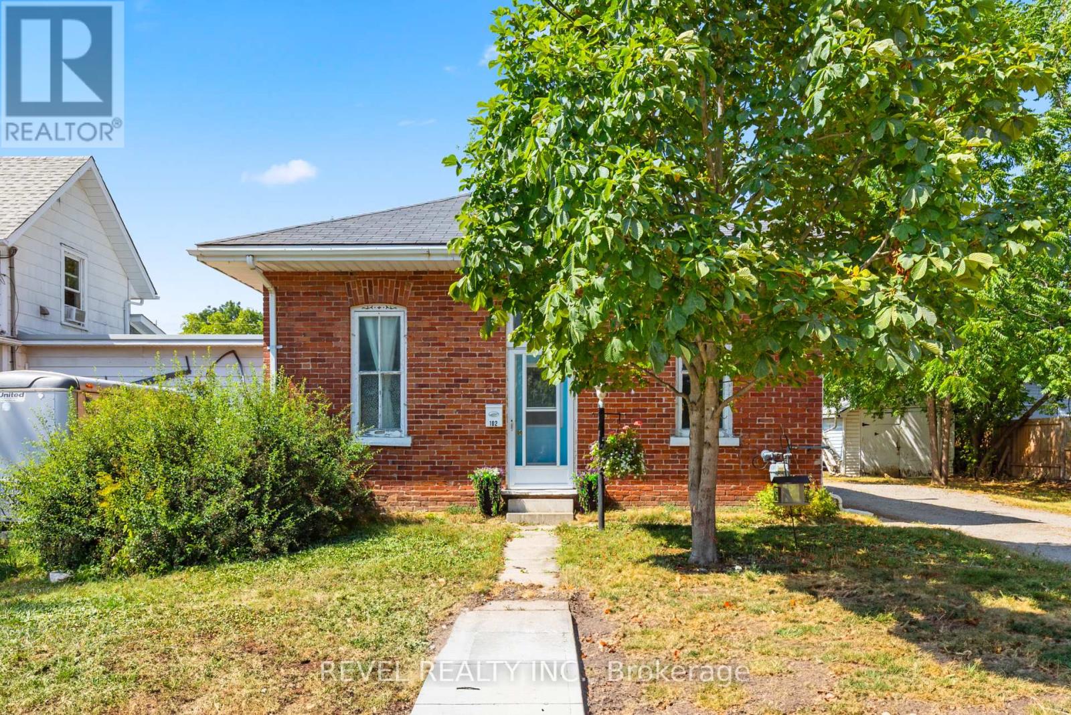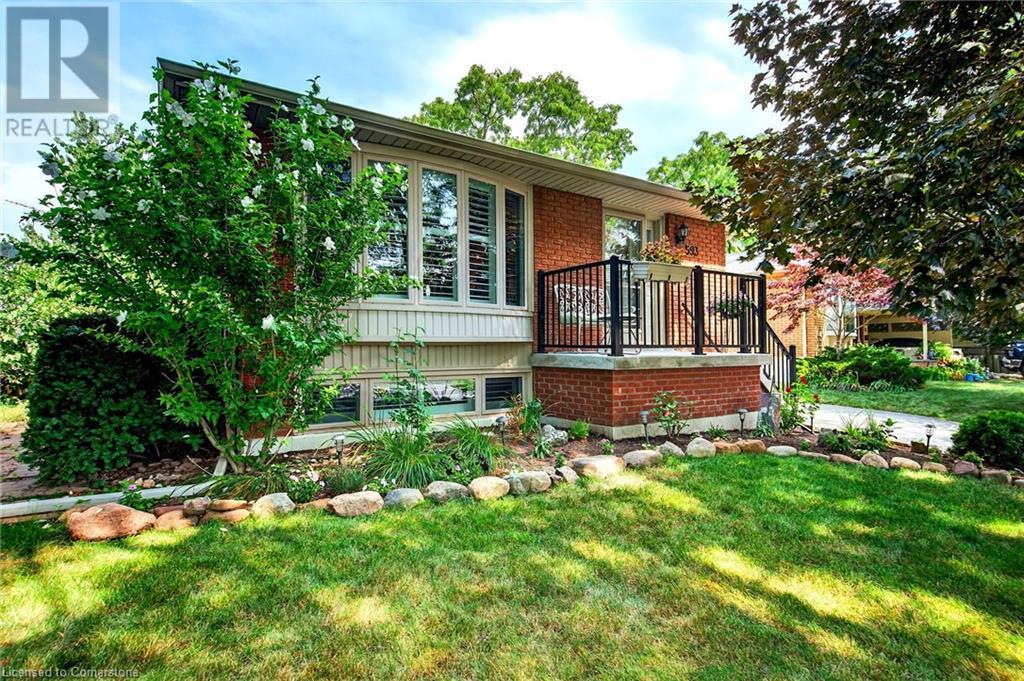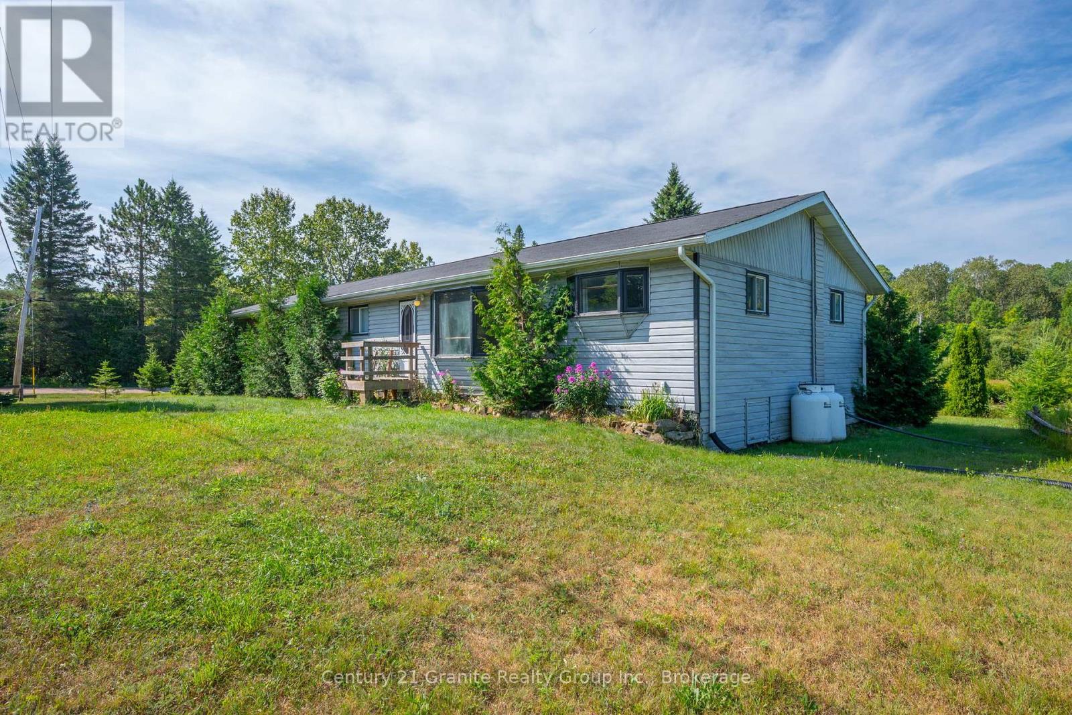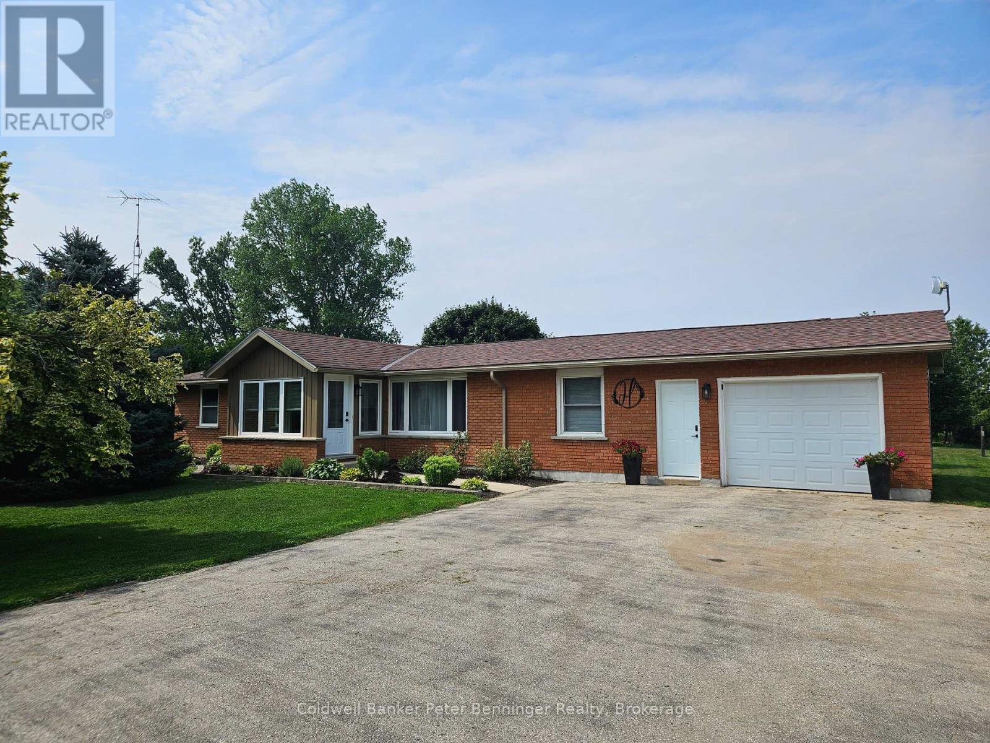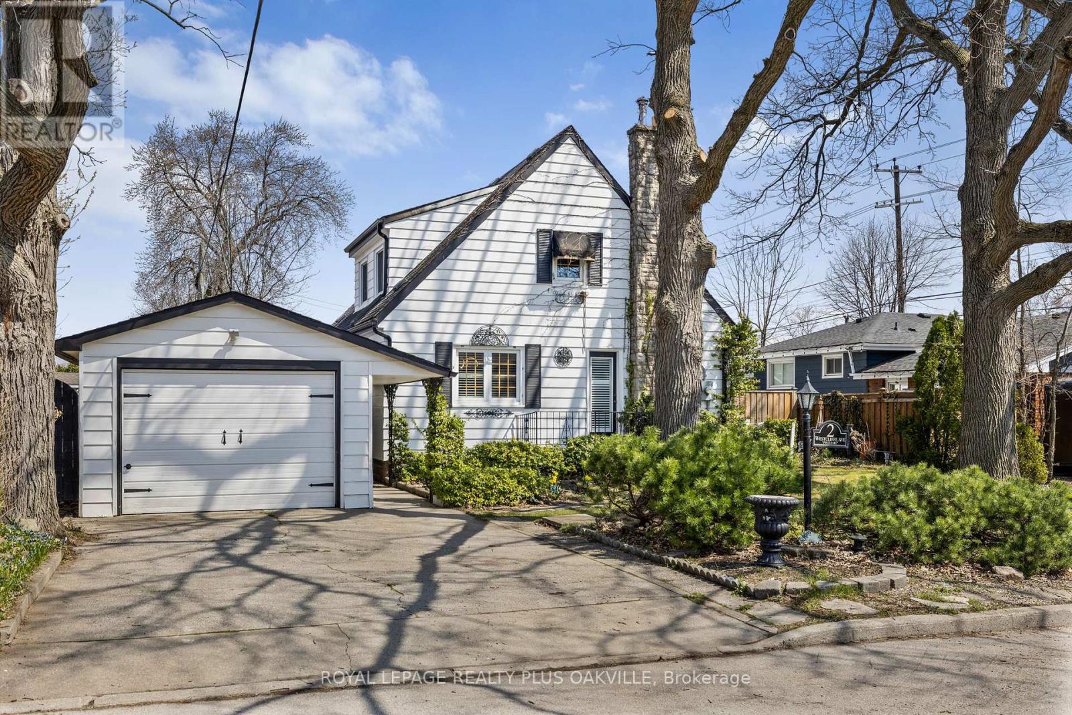95 Hemlock Way
Grimsby, Ontario
Amazing Location! 24’x13’5 Heated Inground Pool! 3 + 2 BRs plus large loft area! 3 ½ baths! Spacious Primary Suite! Double Car Garage! Fully finished basement! 9’ Main Floor Ceilings! Have we caught your attention? Then come and see the rest of the features of this fabulous home that’s located in a family friendly neighbourhood in West Grimsby with easy access to the QEW. Including tons of cabinets and counter space in the eat in kitchen with quartz countertops, upgraded appliances, main floor laundry with built ins. Gorgeous Great Room with engineered hardwood floors and large windows overlooking the pool. Lower level recently completed with a Rec Room, 2 Bedrooms & Full Bath. Large Family Room Loft with Electric Fireplace and engineered hardwood floors for those cozy fall and winter nights. Enjoy the beautiful escarpment views as a backdrop from your fully fenced backyard and poolside patio! Make this home yours today! (id:47351)
122 Beacon Drive
Blue Mountains, Ontario
This is a wonderful opportunity for a 12 month Lease in Lora Bay. Experience the pinnacle of luxury living with this brand new Aspen bungaloft model, exquisitely upgraded and set on a rare, private premium lot that not only backs onto lush, well-treed green space but also the esteemed Lora Bay golf course. This home offers a bright, open-concept layout perfect for modern living. The main level features a stunning great room with a floor-to-ceiling stone gas fireplace, creating a warm and inviting atmosphere. The primary bedroom is a sanctuary, boasting a spacious walk-in closet and an elegant ensuite. Additionally, there's a versatile office/den that can function as a fifth bedroom, a convenient powder room, and a mudroom with direct access to a large two-car garage. Ascend the beautiful oak staircase to the second-level loft, where you'll find a spacious sitting area with a view to the great room below, a large bedroom, and a four-piece bathroom, providing a comfortable and private space for guests or family members. The fully finished basement expands your living space with a recreation room, games room, two additional bedrooms, a three-piece bathroom, and a laundry room. Residents of Lora Bay enjoy a wealth of amenities, including an exclusive golf course, a charming restaurant, a members-only lodge, a gym, and two stunning beaches on Georgian Bay. This prime location is just minutes from Thornbury, renowned for its exceptional restaurants and shops, and offers easy access to skiing, hiking, biking, and the Georgian Trail. Application, references, recent credit report and employment income documents required. Utilities in addition to Rent. No smokers only, would prefer no pets. Utilities in addition to rent. Some photos have been virtually staged. (id:47351)
4454 Second Avenue
Niagara Falls, Ontario
WELCOME HOME! This well-maintained two-storey home is full of character and waiting for you to make it your own! Featuring a classic brick and wood exterior with updated siding (2022), this home sits on a deep 40x150-foot lot with a detached garage and private parking. Inside, you'll find a spacious foyer with high ceilings, original wood trim, and laminate throughout the living and dining areas. The bright kitchen offers white cabinetry, white appliances, and walk-out access to the backyard. Upstairs includes three bedrooms, a full bathroom, and a large hidden storage closet. Updates include most windows (2022), roof (2017), and paint (2019). The full unfinished basement includes a three-piece bath and sump pump. Conveniently located near downtown, schools, GO Station and local amenities. (id:47351)
311 Helen Avenue
Markham, Ontario
LOCATION LOCATION. Custom family Home sitting on huuuge lot, Approx 2700 sq ft. 3/4 bedroom home with large principal rooms, Ideal for growing family with space for in-laws or nanny on main floor. Many beautiful features- including decorative plaster ceilings, elegant tile floors...no carpet. Backs onto Amenity filled park with tennis Crts. Elementary School beside the park, just a few steps away. Highly ranked Markville High School within catchment area.(please confirm) York University down the street. Easy work from home layout. Very large lot, filled with many fruit trees Incl apple, pear and peach. Grass cutting is included! No worries. Don't miss this opportunity to live in an exquisite custom built home. See it Today! (id:47351)
7 Poplar Avenue
Toronto, Ontario
Welcome to refined, turnkey living in one of Eatonvilles most exclusive executive enclaves, a quiet collection of just 15 townhomes tucked away from the bustle, yet mere steps to Bloor Street West. This four-level residence offers the ease of townhouse living, where design and function meet at every turn. The main level features soaring ceilings and elegant architectural details, including custom millwork, expansive windows with west-facing exposure, and a gas fireplace in the sunlit living room. A spacious entertainers kitchen anchors the home with stone waterfall countertop, stainless steel appliances, a wine fridge, pantry, and a seamless flow to the dining area. The third level is reserved for a private primary retreat, complete with a walk-in closet, spa-like six-piece bath, and a personal balcony for quiet mornings. Above it all, a rooftop sun deck with BBQ hookup offers sweeping sunset views and a peaceful backdrop for summer entertaining. With direct garage access, a convenient mudroom, and top-rated schools, shopping, and transit just moments away, this home is the rare blend of elegance, practicality, and exceptional location. (id:47351)
717 - 3939 Duke Of York Boulevard
Mississauga, Ontario
A Monthly Maintenance Fee Covers All Utilities For This 800 sqft Luxury Spectacular Upgraded 1 Bedroom W/Full Bath Ensuite + Den 2-Storey Loft Has It All (A Spacious 1 Bedroom Loft Has A Space For An Extra Bed As A Den) With 2 Balconies, In-suite Laundry, Open Concept Kitchen W/Granite Counter and Backsplash, Super High Ceiling + Floor-To-Ceiling Windows + 2 Balconies For Spectacular Views. This Luxury Upgraded 1 Bedroom + Den 2-Storey Loft + Full Bath En-Suite + 2 pcs Bathroom Makes Us Feel Living In A House Not In An Apartment. Closes To All Amenities: Step To Square One Mall, Public Transit/Bus Terminal... . Like-New Appliances. A Lot Of Storage Space Under Stairs....***** 24/7 Security + Concierge. Visitor Parking. Pool/Hot Tub/Sauna/Gym/Pool Table/Party Room/BBQ Garden/Sundeck/Play Ground/Guest Suites... and More.............A Must See Suite.... View It Today and Change Your Address Tomorrow.... (id:47351)
137 Minglehaze Drive
Toronto, Ontario
Stunning Fully Renovated Detached Home in Prime Etobicoke Location, This Location beautifully renovatd 4+3bedroom, 4 full bathroom detached brick home is situated in one of Etobicokes most prestigious and family-friendly neighbourhoods. With an impressive 40.19 ft frontage and an extra-deep 126.46 ft lot, this home offers both space and privacy-truly a rare find in the area. KEY FEATURES: (1) Renovations & Upgrades (2019-2020): Brand new flooring, kitchen with high-end stainless steel appliances, windows, furnace, and A/C. (2) Prime Lot & Privacy: Enjoy a serene backyard with no homes behind you, offering an extra layer of privacy. (3) Spacious Layout: Separate living, dining, and family rooms with a cozy electric fireplace in the family room. (4) No Carpet: Laminate flooring throughout the main floor, plus vinyl floors in the basement. (5) 4 Generous Bedrooms: Primary suite features a walk-in closet and a 4-piece ensuite bathroom. (6) In-Law Suite Potential: The basement, with 3 bedrooms and a 4-piece washroom, is perfect for an in-law suite or can be easily adapted for offices or additional bedrooms. (7) Parking & Storage: A spacious driveway that fits up to 4 vehicles plus a garage. Unbeatable Location: Walking distance to TTC, parks, schools, shopping, and a community pool. !!! Ideal for families, professionals, and those seeking a quiet, yet connected, neighbourhood. This home combines modern luxury with a highly functional layout perfect for todays living. Don't miss out on this rare opportunity to own a fully upgraded, move-in-ready home in one of Etobicoke's most sought-after areas! (id:47351)
212 - 25 Fontenay Court
Toronto, Ontario
Outstanding Toronto / Etobicoke Condominium! Convenient Level Accessibility from the Round About Drop Off with No Steps to the Entrance of the Unit - Easy to Bring Groceries or Greet Guests Without An Elevator! Gorgeous 1105sqft 2+1 Bedroom Layout with 250 Sqft of 2 Balconies and 12ft Ceiling Heights with Fantastic Views of Forest, Golf Courses and the City! Open Concept Design Offers Rare Beautiful 12 Foot High Ceilings! Family Sized Kitchen Looks Over the Spacious Living and Dining Room and Den for Work from Home Options! The Primary Bedroom Offers a Walk-In Closet, 3 Piece Ensuite Bathroom and a Beautiful View! 2nd Bedroom with 4 Piece Bathroom for Your Guests! The Entire Unit has Just Been Repainted! This Unit Offers 1 Owned Parking and 1 Owned Locker Included! Stunning Condo Building with Beautiful Party Room, Theatre Room with Virtual Sports, Gym and Indoor Pool Conveniently On the Same Floor as Your Unit! 6th Floor Rooftop Terrace Offers BBQ and Sitting Areas and Gorgeous Views! Great Location Situated Near the Upcoming Eglinton LRT and Beautiful Amenities Like Scarlett Golf Club, Walking Trails Near the Humber River and James Gardens - All of the Convenience and Splendor Etobicoke has to Offer! (id:47351)
24 - 47 Hays Boulevard
Oakville, Ontario
Freshly renovated turn-key 2 bed, 1.5 bath bungalow style townhouse! Above grade entrance with no steps down! No wasted space with stairs or long hallways. Freshly painted (walls, trim & doors) (25) with new light fixtures throughout (25). Welcoming front hall foyer with front hall closet opens to living room. Living room boasts premium waterproof laminate(25), pot lighting(25), walkout to balcony and is combined with open concept dining room space. Updated kitchen features quartz counters (25), Insignia stainless steel appliances (25), and undermount double sink & moen faucet (25). Large primary bedroom finished with premium laminate (22) & flush mount LED lighting (25), with walk-in closet & ensuite powder room. Spacious 2nd bedroom with premium laminate (22), flush mount LED lighting (25) and double closet. Well maintained 4 piece main bath with stone countertop vanity and extra storage cabinet. South facing balcony with space for outdoor furniture & BBQ, surrounded by mature gardens. Excellent location & friendly community. Across the street from sprawling Memorial Park. Walking distance to sought after schools and Oakvilles uptown core with topshelf shopping and restaurants. Perfect! (id:47351)
319 Canadensis Lane
Ottawa, Ontario
Beautiful and spacious 3-bedroom, 3-bathroom townhome for rent in a quiet and convenient neighbourhood, offering over 2,000 sqft of well-designed living space. This bright, open-concept home features 9 ceilings, hardwood floors, brand new light fixtures and pot lights throughout, a formal dining area, and a sun-filled living room with oversized windows and a cozy gas fireplace. The modern kitchen is equipped with upgraded cabinetry, quartz countertops, and a large functional layout ideal for everyday living and entertaining. Upstairs, the primary retreat includes a 4-piece ensuite and walk-in closet, while the two additional bedrooms also offer walk-in closets and share a spacious main bath. The fully finished basement provides a large family or recreation room and plenty of storage. Additional highlights include tile flooring, quality finishes throughout, and a private backyard. Located close to top-rated schools, grocery stores, public transit, parks, and the upcoming LRT line. No pets allowed. Rental application, credit report, government-issued photo ID, and proof of income are required. (id:47351)
11 Torrey Pines Court
Ottawa, Ontario
A Day & a Life at the Links !! Stunning Renovated 2 Bedroom + Den Bungalow backing on the 1st green at Amberwood Golf Course - A truly Rare Find ! Secluded quiet park-like condo development in Amberwood Village with units nestled in the trees & this one has a Stellar VIEWs from an All-Season Sunporch & Fenced-In SunDeck w/ Natural Gas BBQ HookUp - This beauty is loaded with upgrades ($150K) and is Impeccable - Open Concept Living with Refinished Birch Hardwood Floors, Pot Lights , Stunning Gas Fireplace is a focal point of the Great Room - Brand New Quality Custom Kitchen w/ Quartz counters, Stunning Backsplash & Hi-End Appliances - Primary Bedroom is Spacious and Dreamy with its Corner Window - Ensuite Bath with Glass Shower - Additional Guest room + full bath with Walk-In Bathtub - Main Floor Laundry Room + Huge WalkIn Pantry (access to lower level storage) - Neutral Paint Palette, all new doors & hardware, new blinds, New Brandt Furnace'24, AC'19, OnDemand Hot water system'24, New Electrical Panel/plugs/switches, New Eavstrough, New Attic R60 Insulation , All new tempered Glass Windows, New Gardens wrapping around front to Back - Opt membership @ Amberwood Village Community Centre offers year-round golf, pickleball, aquafit, winter trails, yoga & fitness, social activities & more - A DREAM Property (id:47351)
730 Quebec Street
Midland, Ontario
CHARMING BUNGALOW WITH A FUNCTIONAL LAYOUT, DEEP BACKYARD, & EFFORTLESS ACCESS TO TRAILS & MIDLAND BAY! Discover this delightful move-in ready bungalow set in a peaceful, family-oriented neighbourhood in the vibrant heart of Midland. Enjoy the ease of walking to Midland Bays marinas, sandy beaches, and scenic waterfront parks, as well as nearby schools, shopping, dining, and everyday essentials. Outdoor enthusiasts will love the proximity to local hiking trails and being just 20 minutes from Awenda Provincial Park for year-round adventure. Curb appeal shines with a beautifully maintained front lawn, colourful garden beds, and mature trees, while the deep, fully fenced backyard is ideal for kids or pets and offers plenty of room to garden, relax, entertain, and play. The extended driveway provides parking for 5 vehicles, complemented by a convenient secondary side entrance off the driveway. Step inside to a bright and welcoming living room with oversized windows that fill the space with natural light and tranquil street views. The renovated eat-in kitchen includes integrated laundry for added efficiency, while two spacious bedrooms and a 4-piece bath deliver comfortable, functional living. Fresh paint in the bedrooms, updated windows, and stylish carpet-free laminate flooring throughout offer a modern, refreshed feel, and a partial basement provides loads of accessible storage space, rounding out this exceptional opportunity. Dont miss your chance to own this charming #HomeToStay in a prime Midland location - just move in and start living your best life! (id:47351)
3165 Bass Lake Side Road E
Orillia, Ontario
SPACIOUS 5 BEDROOM FAMILY HOME IN A PRIME ORILLIA LOCATION WITH A FUNCTIONAL LAYOUT & A WALKOUT BASEMENT SUITE! Welcome to this stunning all-brick 2-storey detached home, perfectly situated in a quiet, family-friendly Orillia neighbourhood. Just steps from Clayt French Park - featuring a splash pad, playground, and dog park - and only moments to the tranquil Water Hill Trails, this home is surrounded by exceptional outdoor amenities including golf courses, nature preserves, Couchiching Beach, and Bass Lake Provincial Park with its sandy beach, fishing spots, and scenic hiking trails. Everyday convenience is at your doorstep with nearby schools, public transit, and a major shopping plaza offering groceries, dining, a fitness centre and daily essentials - plus you're only 10 minutes from the vibrant downtown core and picturesque waterfront. With quick access to Highways 11 and 12, commuting is smooth and stress-free. This home shines with fantastic curb appeal, a heated triple car garage with interior access, and a private backyard designed for year-round enjoyment, featuring a patio, elevated deck, and inviting lounge area. Step inside to a thoughtfully designed main floor with a functional open-concept layout that includes a spacious living room, an eat-in kitchen, a convenient laundry room with garage access, and a walkout to the back deck. High-quality finishes such as hardwood flooring and elegant wainscotting add warmth and character throughout. Upstairs, you'll find four generously sized bedrooms, including a beautiful primary suite with vaulted ceilings, dual closets, and a 4-piece ensuite. The fully finished walk-out basement with a separate entrance provides excellent in-law suite potential, offering a full kitchen, cold storage, a 3-piece ensuite, a comfortable bedroom, and a bright, open living area. Don't miss this rare opportunity to own a spacious, stylish, and versatile #HomeToStay in one of Orillia's most sought-after neighbourhoods! (id:47351)
102 King Street
Kawartha Lakes, Ontario
The little brick bungalow, with Big charm and even Bigger potential! This 2-bedroom, 1-bathroom home features high ceilings, a spacious eat-in kitchen, and convenient main floor laundry. The enclosed side porch offers additional space, and the detached garage with a large driveway provides plenty of parking and storage. The new 200 amp breaker panel offers peace of mind, and recent municipal upgrades include freshly paved roads and new sidewalks. Located in an established neighbourhood on municipal services, this home is perfect for first-time buyers, down-sizers, or anyone looking for a solid home they can make their own. Whether you're starting out or starting fresh, this little brick bungalow with the blue door is ready to welcome you home! (id:47351)
0 Wyona Lane
Frontenac Islands, Ontario
Incredible St. Lawrence River estate lot located on the North Shore of Irvine Bay on beautiful Wolfe Island. This is a rare opportunity to own 14+ acres with 1000'+ of southeast- facing pristine waterfront. The heavily treed road frontage and trail into the open field provide the perfect privacy. Gentle grade to the shoreline with numerous locations to build your dream home. Another great feature of this land is the inlet at the southwest corner that leads to your private pond. Wolfe Island is the largest of the Thousand Islands with free and easy access on the upgraded brand new Wolfe Islander IV Ferry. Vacant land with clean acreage, excellent waterfront and severance possibility on the St. Lawrence are becoming harder and harder to find which makes this purchase a great investment! Please do not enter the property without setting up a viewing (id:47351)
18 Castlepoint Drive
Vaughan, Ontario
Welcome To Your New Home At 18 Castlepoint Drive! This Home Features 2,100 Square Feet Of Above Grade Finished Area + A Professionally Finished Basement Offering An Additional 1,032 Square Feet Of Living Space! In Addition, This Home Features A Main Floor Dedicated Office Which Could Be Used As An Additional Living Space/Bedroom, Solid Wood Doors, Front & Rear Landscaping, Low Maintenance Backyard With Artificial Grass, New Metal Roof (May 2025), Hardwood Floors, Upgraded Kitchen Island, Window Coverings, Portlights, Finished Basement (December 2023), Two Kitchens, A Hidden Game Room, State Of The Art Wine Cellar, EV Charger In Garage & More! This Home Is A Perfect Size And Located In AAA Area Of Woodbridge! Located On A Private And Quiet Street With Mature Trees. This Floor Plan Has No Wasted Space! Located In Close Proximity To Schools, Parks, Highways And Public Transit. Pride Of Ownership Evident Throughout. This Home Is Turnkey & Ready For Your Final Touches. Don't Miss Your Opportunity To Call 18 Castlepoint, Home! Furnished Option Available. Inquire With Listing Agent. (id:47351)
4 Dersingham Crescent
Markham, Ontario
Charming 4-Bedroom Detached Home in a Well-Established Neighbourhood. Located in a quiet, family-friendly neighbourhood just minutes from Don Mills, Steeles, Hwy 404, and Hwy 401, this well-maintained, owner-occupied detached home offers comfort, convenience, and character. The main floor features a spacious layout with a separate living room, dining room, and kitchen.The kitchen includes a cozy breakfast area with a walk-out to the beautifully landscaped backyard, ideal for morning coffee or weekend gatherings. Upstairs, you'll find four bright and airy bedrooms, all filled with natural light throughout the day. The primary bedroom boasts a private ensuite bathroom for your comfort. The finished basement offers an ideal space for entertaining, complete with a built-in bar, sauna, and ample storage areas. The backyard is well cared for and includes a large storage shed, offering both beauty and functionality. Perfect for first-time home buyers or those looking to downsize, this property blends timeless charm with practical living in a prime location. ** This is a linked property.** (id:47351)
7 Virtue Court
Clarington, Ontario
Nestled in the desirable executive neighbourhood of Enniskillen, this all brick bungalow offers the perfect blend of space, comfort, and function on an approx 1-acre lot. With approx 2,000 sq ft of main living space, plus, a fully finished basement, this property is ideal for families seeking both everyday convenience and room to grow. The home welcomes you with an interlock driveway leading to a spacious 2.5 car garage. Step into the large front foyer featuring hardwood flooring, a built-in bench, and a double closet, designed for both style and practicality. A convenient entrance from the garage leads into a generously sized mudroom/laundry rm, complete with its own double closet, making organization effortless. The main floor showcases a bright and airy great room with soaring cathedral ceilings, rich hardwood flooring, and large windows adorned with California shutters. This open-concept space seamlessly flows into the kitchen, which is equipped with a breakfast bar, stainless steel appliances, ample cabinetry including a pantry closet, and pot lighting, ideal for everyday living and entertaining. The kitchen is open to the dining area with a walk-out to the deck. Three great-sized bdrms are located on the main floor, including a spacious primary suite featuring a 5-pc ensuite bath and three double closets, offering abundant storage. Downstairs, the fully finished basement expands your living area significantly. It includes a massive fourth bedroom, a 3-pc bath, a large games rm, and a cozy rec rm with gas fireplace and oversized windows that let in plenty of natural light. A separate entrance from the garage to the basement provides added flexibility. Step outside to a private backyard surrounded by mature trees. Enjoy quiet evenings or summer gatherings on the deck, and take advantage of the added utility of a garden shed for extra storage. This home is a rare opportunity that offers space and functionality, all set in a desired community. (id:47351)
103 Clayton Street
Mitchell, Ontario
Beautiful curb appeal for an equally beautiful Mitchell countryside setting. The ‘Graydon’ semi detached model is our best layout yet!! It combines successful design elements from previous models to achieve a configuration that fits the corner lot. Modern farmhouse taken even further to enhance the entrances of the units and maintain privacy. Large windows and 9’ ceilings combine perfectly to provide a bright open space. A beautiful two-tone quality-built kitchen with center island, walk in pantry, quartz countertops, and soft close mechanism sits adjacent to the dining room from where you can conveniently access the covered backyard patio accessible through the sliding doors. The family room also shares the open concept of the dining room and kitchen making for the perfect entertaining area. The second floor features 3 bedrooms and a work space niche, laundry, and 2 full bathrooms. The main bathroom is a 4 piece and the primary suite has a walk in closet with a four piece ensuite featuring an oversized 7’ x 4’ shower. The idea of a separate basement living space has already been built on with large basement windows and a side door entry to the landing leading down for ease of future conversion. Surrounding the North Thames river, with a historic downtown, rich in heritage, architecture and amenities, and an 18 hole golf course. It’s no wonder so many families have chosen to live in Mitchell; make it your home! Contact us for more details. (id:47351)
593 Braemore Road
Burlington, Ontario
Welcome home to this inviting bungalow, nestled on a peaceful street in one of Burlington’s most desirable family-oriented communities. A beautifully landscaped garden accompanied by a new front porch offers a warm welcome and sets the tone for the care found throughout the home. With just under 1,200 square feet of above grade living space, this home features hardwood floors and crown moulding in the living room and two of the bedrooms, adding a touch of classic charm. Enjoy morning sun rises from the beautifully manicured backyard and unwind in the evening as natural light pours through the large front bay window. The partially finished basement, complete with a separate side entrance, offers excellent potential for an in-law suite or additional living space. Freshly painted throughout and with a new furnace installed in December 2024, this home is move-in ready. Ideally located near Walkers Line, Burlington Centre, public transit, parks, and all major amenities. Don’t be TOO LATE*! (id:47351)
111 Ontario Street
Burk's Falls, Ontario
Centrally located two storey home with tons of character and charm. This perfectly located home is on a large, level lot set well back from the road and bordered by lush, mature trees that act as a natural privacy screen. The huge eat-in kitchen features ample storage now but has room to grow storage and also house a large family kitchen table. A walk-out to the private rear deck looking into the mature trees is a wonderful touch and a great location for dad's BBQ. Large windows bath every room in the house with natural light and the formal dining room features real wood built-ins adding character and ambiance to the main floor living space. Main floor comes complete with guest bath and walk-in closet as well as a living room with fireplace. Upstairs there's a large, five piece bathroom and three large bedrooms for your family. The front porch is covered and easily screened to have an extra living space to use during the spring, summer, and fall. Basement is currently unfinished and a great space for a workshop. Tons of room for a garage if that's on your wish-list in the future. Enjoy walks to downtown shops and restaurants as well as to all of the amenities the Village of Burks Falls has to offer. Easy access to Hwy 11 for the commuter this home is truly a must see and just waiting to be loved by it's new owner. (id:47351)
10 Hillside Road
Hastings Highlands, Ontario
Charming 3-Bedroom Home on 12+ Scenic Acres A Nature Lovers Retreat. This well-built 1,400 sq. ft. home offers the perfect blend of comfort, privacy, and natural beauty. Nestled on over 12 acres, the property features two tranquil ponds that attract blue herons, turtles, frogs, and deer inviting you to enjoy peaceful, natural surroundings every day. Wander through your own private haven with walking and 4x4 trails, majestic trees, and beautifully established perennial gardens. The home includes three generous bedrooms, a full partially finished basement offering great potential, and an attached double-sized carport for added convenience. Inside, the home is solid and functional, with an opportunity to update and personalize the interior to your style. Additional features include a drilled well, septic system, propane furnace, and 200-amp electrical service ideal for year-round living. Situated on a township-maintained road just minutes to Bancroft's shops, schools, and amenities, and only 25 minutes to Wilberforce, this property offers the perfect mix of country living with town conveniences close by. Whether you're seeking a full-time residence or a weekend retreat, this scenic property is full of possibilities. (id:47351)
302 Concession 2 Ndr W
Brockton, Ontario
Charming, move-in ready bungalow just minutes from Walkerton! This well-maintained property offers approximately 1500 sq. ft. with 4 bedrooms and 1 bathroom. Step into the bright sunroom, the perfect spot to unwind with your morning coffee or take in the beautiful backyard views. Out back, find a 16x16 shop with hydro and concrete flooring providing an ideal space for hobbies, storage, or your next project. This property offers a perfect blend of comfort, privacy, and convenience. A great location with country charm and easy access to town! (id:47351)
2 Westcliffe Avenue
Hamilton, Ontario
Nestled amidst the charm of Westcliffe Ave, this captivating 4-bedroom, 3-bathroom abode is an idyllic retreat for first-time homebuyers and growing families alike. Boasting the quintessence of English cottage allure, enhanced by majestic Oak Trees and a low-maintenance yard, this property is a sanctuary of comfort and convenience. Step into an inviting atmosphere where entertainment and relaxation blend seamlessly. The living spaces exude a cozy vibe, perfect for hosting or unwinding after a long day. Featuring a main floor bedroom as a bonus. Revel in the 2nd floor master bedroom, a tranquil haven with a spa-like ensuite and a vast walk-in closet. The finished basement offers additional space for all to enjoy. Outside, the heated saltwater in-ground pool and gas hook up for your barbecue offer endless fun , while the 3-season shed offers shelter from those rainy days. With three parking spaces, you'll have ample room for your vehicles. The locale is unmatched, offering leisurely strolls to Dundurn and Chedoke stairs, Bruce Trail, and the stunning city vistas from Scenic Drive. Indulge in the vibrant Hamilton downtown, mere moments away, brimming with loads of dining experiences. With a plethora of upgrades and features too numerous to list, this unique home beckons you to discover its enchantments in person. (id:47351)













