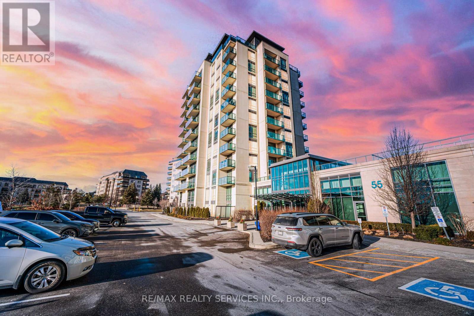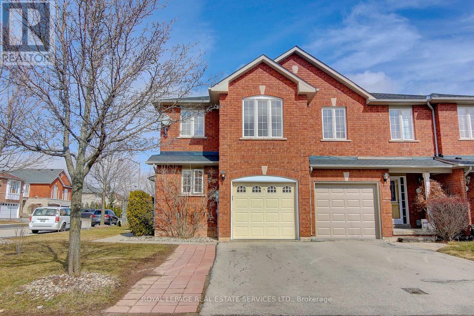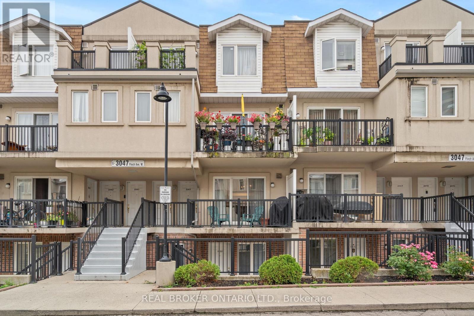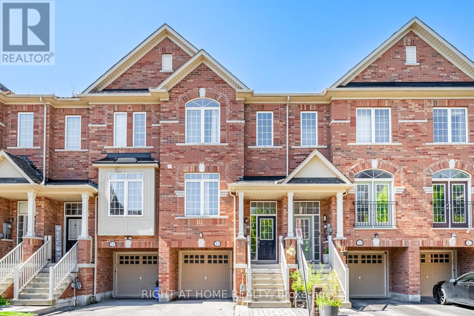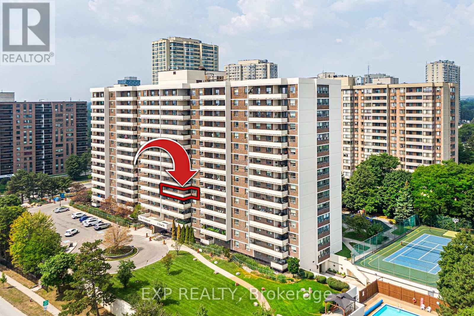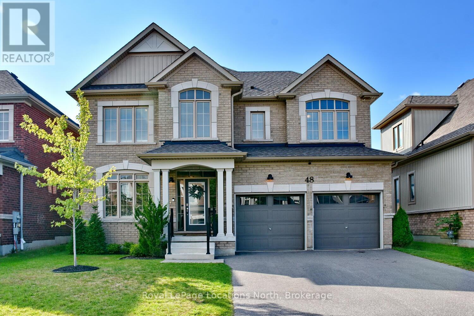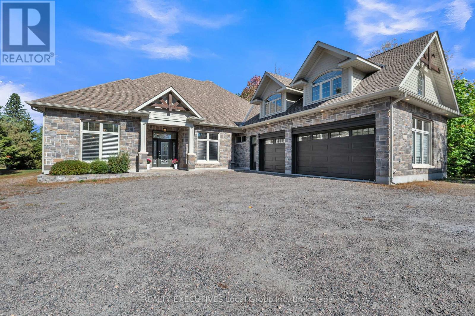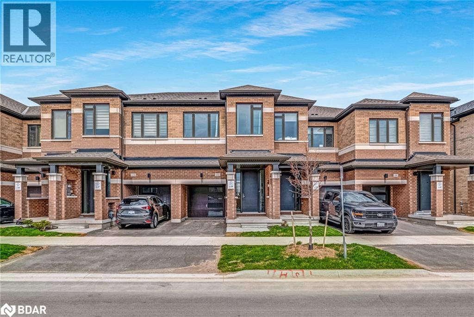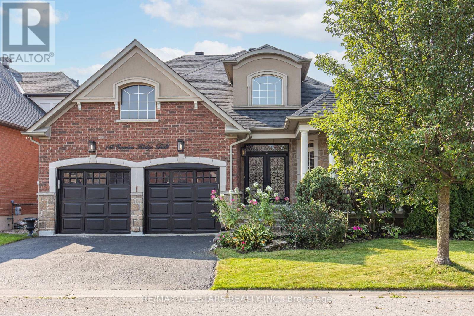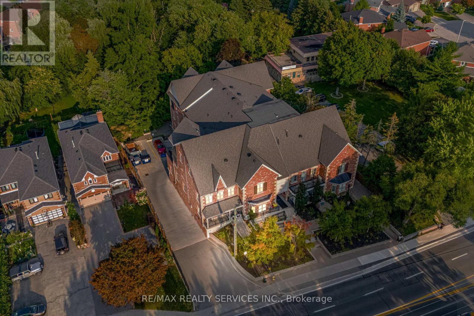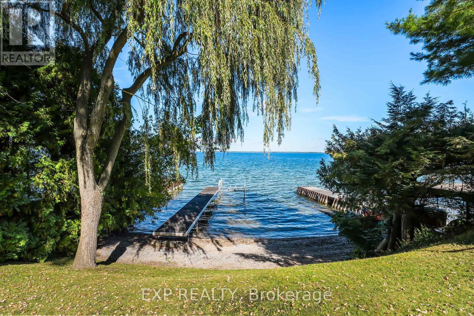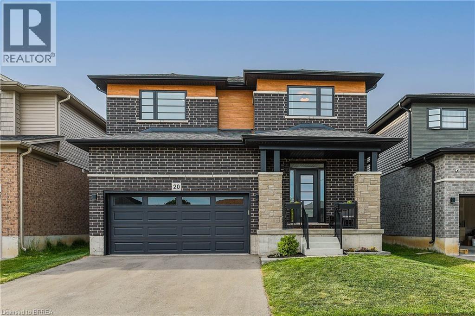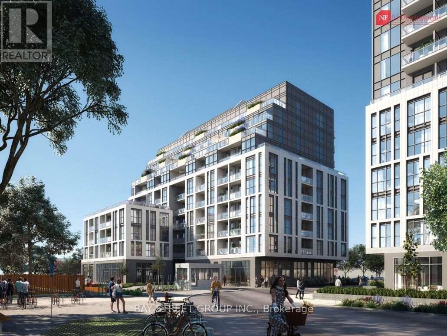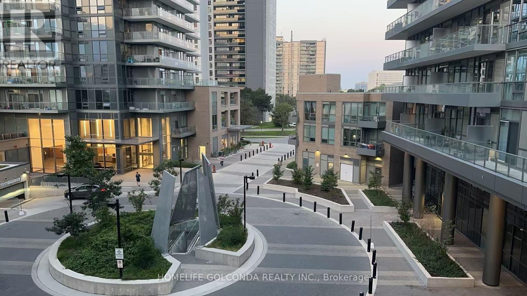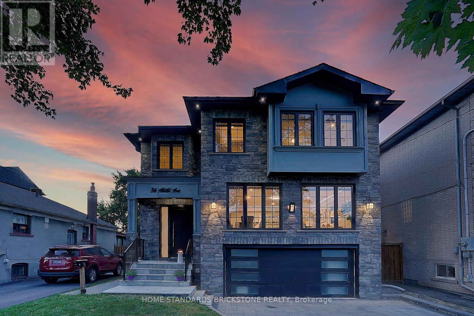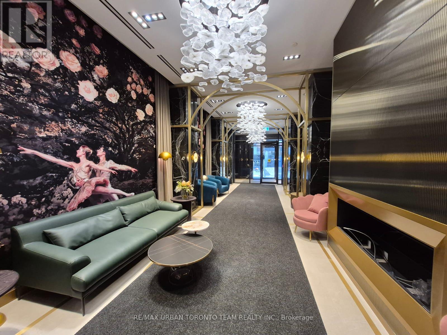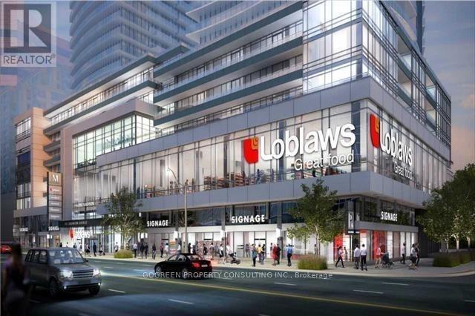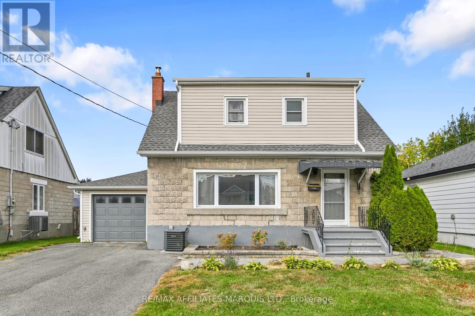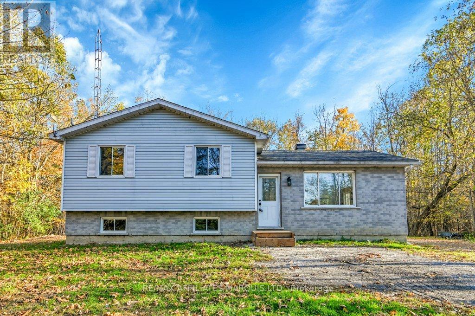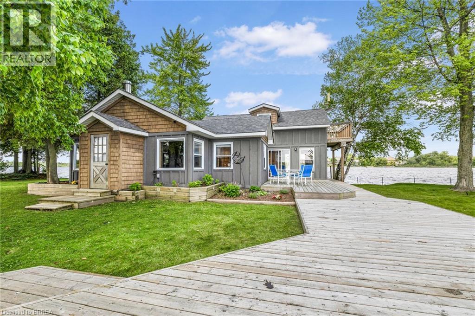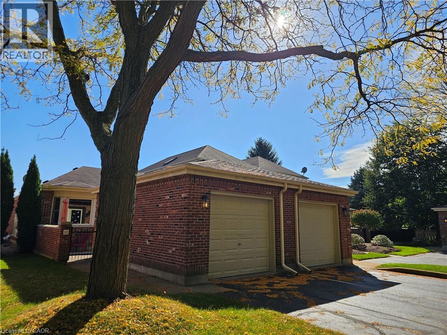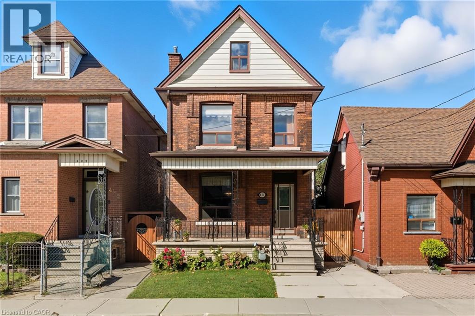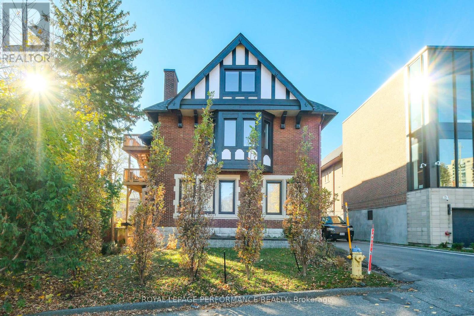508 - 45 Yorkland Boulevard
Brampton, Ontario
!!! Absolutely Gorgeous 2 Bedroom Condo In Demanding Goreway & Queen Area!!! *Bright & Spacious* Features An Open Concept Layout!!! Luxury Finishes With Modern Style Kitchen. Laminate Floor All Over, Walk-Out To Balcony From Living Area, Separate Laundry Room In Unit, Good Size Bedrooms, Master Bedroom Comes With Large Closet. Freshly Painted Whole Condo Unit. Modern Building With A Gym, Meeting Rooms & Party Room**Steps To Brampton Transit**Great Location Only Minutes From Hwy 427 & 407!! **EXTRAS** One Underground Parking Spot & Locker** Ensuite Laundry!! (id:47351)
1498 Pinecliff Road
Oakville, Ontario
Welcome to this Beautiful and Spacious End Unit Townhome in the Heart of West Oak Trails! This charming home sits on a premium corner lot with an extra-large backyard with a deck, offering plenty of outdoor space for family gatherings, relaxation and summer enjoyment. Enjoy the convenience of a driveway that fits two cars, plus an attached garage, a rare find in this area! Located just steps from Forest Trail Public School, the #1-ranked school in Ontario offering French Immersion, this home provides exceptional access to one of the province's top educational opportunities. It's ideal for families seeking both quality education and a vibrant community. Inside, you will find 3 spacious bedrooms, 2.5 baths, and a finished basement. The master bedroom includes a private ensuite, and the open-concept layout makes the main floor bright and inviting. Super convenient location close to parks, trails, shopping, transit, and highways (GO & QEW). Move-in ready and located in one of Oakville's most desirable family-friendly neighbourhoods! (id:47351)
2066 - 3047 Finch Avenue W
Toronto, Ontario
Welcome to this beautifully maintained 2+1 bedroom stacked condo townhouse in the heart of Toronto, offering a rare find with two dedicated parking spaces. This home blends modern living with everyday convenience. Inside, you'll find a spacious and functional layout featuring two generous bedrooms and a versatile den - perfect for a home office or extra living space. The kitchen boasts brand new stainless steel appliances and rich hardwood floors throughout add warmth and style. Freshly painted and filled with natural light, the entire space feels bright, open, and move-in ready. Ideally located close to shopping centres, restaurants, parks, schools, and public transit, this home offers unbeatable access to everything you need. Perfect for first-time buyers, small families, or down-sizers who don't want to compromise on space or comfort. Don't miss your opportunity to own this amazing home at an unbeatable price and amazing location! (id:47351)
33 Promenade Trail
Halton Hills, Ontario
Well maintained modern executive style 3 Bedroom, 3 Bath Townhouse on a Premium Lot with 9 ft ceilings on the Main Floor in a sought after community. Large modern kitchen with Stainless Steel Appliances enhanced with Pot Lights/Undercabinet Lights and walkout to Deck. Upper Level has a spacious Primary Bedroom with Large Windows and views of beautiful greenery (Trees) for privacy (no homes visible on the rear side). 2 Full Washrooms on Upper Level (One Primary Bedroom with Ensuite and another in the hallway). Laundry Room conveniently located in the Upper Level and not in the basement. Professionally Finished Basement with brand new Vinyl Flooring combined with Ceramic Tiles and an Electric Fireplace ideal for entertaining, using as an office space, gym and walkout to a nice size 20ft x 17ft fully fenced backyard with interlocking pavers which eliminates the need of maintaining a lawn. Access to backyard from the basement and Garage. Property Highlights: Close to GO Station, Library, Sports Center, Downtown, Market Place, Parks, Recreation and so much more. Small maintenance fee for garbage, snow removal and maintenance of park within the complex. (id:47351)
512 - 3 Lisa Street
Brampton, Ontario
Welcome To This Beautifully Updated 2-Bedroom, 2-Bath Condo In Bramptons Sought-After Queen Street Corridor! Perfectly Located Just Minutes To Hwy 401, Public Transit, Shopping, Dining, And All Amenities. Inside, You'll Love The Brand New Kitchen With Brand New Appliances, Fresh Paint, Stylish New Flooring, And Updated Windows Throughout. The Open Living And Dining Space Flows To A Generous Balcony Ideal For Relaxing Or Entertaining. This Quiet, Well-Maintained Building Offers Outstanding Amenities Including An Outdoor Saltwater Pool, Tennis Courts, Two Fully-Equipped Gyms, Sauna, And Party/Gathering Rooms. Move-In Ready And Packed With Upgrades This Is One You Don't Want To Miss! (id:47351)
48 Mclean Avenue
Collingwood, Ontario
Welcome to this stunning Collingwood residence, a home that perfectly blends style, comfort & convenience. Thoughtfully designed w/ over $100,000 in enhancements, this property is set in one of the areas most desirable neighborhoods- an ideal location for families, professionals, & anyone who wants to enjoy the very best of 4-season living. W/ 4 beds & 3 baths, the home offers both functionality & flexibility for today's lifestyle. The main floor impresses w/ an open-concept design & natural light streaming through oversized windows. Rich hardwood floors & ceramic tile create a seamless flow, while custom touches such as shiplap accent walls & upgraded cabinetry infuse the home w/ warmth & character. Modern light fixtures w/ dimmer controls add both ambiance & practicality, enhancing the inviting atmosphere. The kitchen is the true heart of the home. It features an oversized island perfect for casual dining or entertaining, extended cabinetry offering exceptional storage & a full suite of stainless steel appliances that blend performance w/ style. The adjacent dining/living areas make gathering effortless, while garden doors open directly to the backyard for easy indoor-outdoor living. The primary suite boasts a walk-in closet & a 5-piece ensuite complete w/ double sinks, soaker tub, & glass shower. 3 additional beds provide ample space for children, guests, or a home office. The fully finished basement expands the living area, offering a generous family room & plenty of storage. The property is fully fenced & showcases a new deck- perfect for summer BBQs. Schools & local restaurants are w/in walking distance, while golf, Blue Mountain & Georgian Bay's sparkling waterfront are just a short drive away. Whether you're a skier, golfer, hiker, or simply someone who enjoys the beauty of Georgian Bay, this home places you at the center of it all! Beautifully upgraded, thoughtfully maintained & ideally situated, this Collingwood home is ready to welcome its next owners!! (id:47351)
34 Sunrise Bay Drive
Callander, Ontario
Welcome to a home where every detail was crafted for making memories on Lake Nipissing. From the geothermal in-floor heating to the triple-car heated garage, this 3,400 sq ft custom-built sanctuary was built for both grand celebrations and peaceful moments. Imagine summer days spent swimming from your private sandy beach and evenings gathered around the fire table under starry skies and North Bay city lights. This is a place where lake life dreams come true. Step inside to a great room that captures the essence of waterfront living. Vaulted wood-beam ceilings soar above a cozy propane fireplace, while a wall of windows frames panoramic views of Lake Nipissing. The chef's kitchen is the heart of the home, designed for gatherings, with a long island featuring quartz counters, a propane cooktop, double wall ovens, and an industrial fridge. Host dinners that flow effortlessly onto the dining room or onto the stone patio with propane hookups for your BBQ. Enjoy morning coffee in the three-season sunroom as the water sparkles just beyond. The home's thoughtful layout balances togetherness and privacy. The primary suite offers wake-up water views, a spa-like ensuite with dual vanities, a walk-in shower and a large walk-in closet. On the opposite side, two bedrooms share a clever bathroom suite with separate vanities and walk-in closets, perfect for family or guests. Practical luxury continues with a main-floor office, mudroom area, laundry room, utility room and versatile loft above the garage. Outside, your private dock and boat shed with hot water on demand, a hot and cold outdoor shower make every day feel like a vacation. With a whole-house generator for those just in case moments, in-floor heat with a geothermal system, air conditioning, celebright lighting and a security system, this home ensures comfort and peace of mind year-round. 34 Sunrise Bay Drive is more than a property. It's a lifestyle of lake days, starlit nights, and memories in the making. (id:47351)
122 Turnberry Lane
Barrie, Ontario
**PREMIUM LOT** Welcome to Your Dream Home in the Heart of South Barrie! Experience luxurious, turnkey living in this exquisitely designed townhome. Ideally situated in one of South Barries most sought-after communities, this stunning residence blends sophisticated style with everyday functionality to create the perfect modern sanctuary. Step inside to find meticulously curated finishes, including rich hardwood flooring on the main level, elegant rod iron stair pickets, and an airy open-concept layout that flows effortlessly ideal for both entertaining and relaxing. The kitchen is a true highlight, featuring stainless steel appliances, granite countertops, ample cabinet space for all your storage needs complete with a centre kitchen island that offers both style and versatility. Upstairs, enjoy a thoughtfully designed layout with convenient second-floor laundry. The primary suite offers a peaceful retreat, with a spacious walk-in closet and a spa-like 4-piece ensuite bathroom. The second and third bedrooms are generously sized perfect for children, guests, or a home office offering flexibility and comfort for your lifestyle. Nestled on an extra deep premium lot, fabulous for outdoor entertaining. Enjoy effortless access to shopping centres, restaurants, schools, scenic parks, and steps to the GO Station making your daily commute and lifestyle a breeze. (id:47351)
10 Sunrise Ridge Trail
Whitchurch-Stouffville, Ontario
This 2,827 sq. ft (per MPAC) 3-bedroom bungaloft in the gated Emerald Hills Golf Course Course community offers low-maintenance living with condo fees of $982.43/month, covering water, sewage, community snow removal and access to the clubhouse, pool, hot tub, sauna, tennis courts, exercise room, meeting room, party room with kitchen, and outdoor children's playground and MORE! The exterior features an appealing, landscaped front entry with decorative double glass doors, a transom window, and a brick-and-stone facade with stucco accents. It also includes an irrigation system, powder-coated steel fully fenced yard, a large raised deck, and a double car garage. Inside, the main floor boasts a spacious foyer and 11' ceilings. The formal living room features a bayed window wall, flooding the space with natural light. Hardwood floors, California-style shutters, and extended height interior doors enhance the main living areas. The dining room enjoys a large window, while the kitchen offers maple cabinetry, granite countertops, stainless steel appliances, including a new fridge (2024). The breakfast area has a garden door leading to the deck, and the family room includes a gas fireplace, pot lights, and a large window overlooking the yard. The spacious principal bedroom has hardwood flooring, a tray ceiling, large windows, two walk-in closets with custom organizers, a seating area, and access to the deck. The ensuite includes a soaker tub, shower, and heated floors. Additionally, there is a second bedroom, a 4-piece bathroom, and a main floor laundry room with direct garage access. Upstairs, a grand curved staircase leads to the loft bonus room overlooking the main floor. The third bedroom features a large window and closet, and a 4-piece bath completes the upper level. Other: Irrigation System (water incl in fees), Fridge, Dryer and AC 2024, Roof approx 5 years, Family Room and Principal Bedroom windows replaced, Furnace 2018. (id:47351)
106 - 9589 Keele Street
Vaughan, Ontario
Immaculate & Turn Key 2 Bedrooms Multi-Level Condo-Town In Heart Of Old Maple Area! 9 Feet High Ceilings & Open Concept Layout* Rare To Find 2 Full Washrooms! Grand Walk-In Closet & Fully Upgraded Upgraded Throughout Including - Brand New Appliances, Upgraded Light Fixtures, Brand New Storm Door, New Washroom Vanities, Brand New Washroom Light Mirrors, New Customize Closets & Newly Installed Bidet Sprayer! Family Size Kitchen With Granite Countertops & New S/S Appliances! 2 Spacious Bedrooms! Enjoy The Convenience Of Ensuite Laundry And Ample Storage, While The Private Balcony Offers Breathtaking Views Of A Serene Ravine Setting. Walking Distance To The Go Train, Bus Stops, Grocery Stores, Restaurants, Trails, Parks, And The Library. Perfect For Those Seeking A Blend Of Natural Beauty And Urban Accessibility. Must Show House! Shows 10/10* (id:47351)
21 Pinery Lane
Georgina, Ontario
Experience The Ultimate In Lakefront Living On Lake Simcoe. This Fully Furnished 3-Bedroom, 2-Bath Home Is Now Available For Lease, Offering 60 Feet Of Pristine Shoreline And Sweeping, Unobstructed Water Views. Step Inside To An Inviting Open-Concept Layout Where Walls Of Windows Frame The Lake And Natural Light Pours In. The Designer Kitchen Features Cambria Quartz Countertops, A Gas Range, And A Breakfast Bar, Ideal For Both Everyday Living And Entertaining. The Great Rooms Gas Fireplace And Seamless Walkout To The Deck Make It The Perfect Space To Relax And Take In The View. Upstairs, The Primary Suite Feels Like A Boutique Retreat, Complete With A Vaulted Ceiling, Stone-Faced Fireplace, Private Lake-View Balcony, And Spa-Inspired Bath With Soaker Tub And Heated Floors. Two Additional Bedrooms And Convenient Upper-Level Laundry Provide Comfort And Functionality For Family Or Guests. Enjoy Outdoor Living At Its Best With A Covered Porch, New Deck With Glass Railings, And A Stone Fire Pit Overlooking The Water, Perfect For Morning Coffees Or Cozy Evenings Under The Stars. With Parking For Up To 12 Vehicles, This Exceptional Lakefront Home Combines Luxury, Lifestyle, And Tranquility, All Just One Hour From The GTA. (id:47351)
20 Cumberland Street
Brantford, Ontario
Welcome to 20 Cumberland St, in Brantford. This 6 bed (4+2), 3.5 bath home, has been meticulously designed and cared for. Walk into the foyer and get blown away with the open concept living/kitchen/dining area, flooded with natural light and boasting an oversized island, a walk in pantry, and custom built floor to ceiling fireplace. The upper level has 4 spacious bedrooms, perfect for a large or growing family and a cozy loft space—ideal for relaxing, reading, or a quiet home office. The primary bedroom comes equipped with a huge walk in closet, and an even bigger ensuite that you won’t want to leave. The other bedrooms on the floor are spacious, with oversized closets, big windows providing ample natural light. It’s not over! The basement is an entertainers dream, with a custom built wet bar and fireplace. Currently set up as a gym room, and play room- this basement has 2 additional bedrooms and a spacious 3 piece bathroom, making this home the perfect candidate for those looking for in-law suite capability. With a fresh concrete pad in the backyard, a double car garage, and what feels like every inch finished in this house, the list goes on and on! Book your showing while it lasts. (id:47351)
710 - 3429 Sheppard Avenue E
Toronto, Ontario
Brand new Building in a wanted Location. 1006 Sq ft 2+1 Big Unit with 2-baths, Exposure to South. The Den with closet could be 3rd Bedroom or a private office. Extra large modern kitchen with extended cabinetry , Vinyl flooring throughout. Close to Schools, TTC, Hwy 401 & 404, Don Mills Subway, Fairview Mall, Super Markets, Restaurants, Parks, and all Amenities. East Access to UTSC and Seneca.One parking and one locker included. (id:47351)
411 - 52 Forest Manor Road
Toronto, Ontario
Bright One Bedroom South-East Facing Unit with Parking in the Henry Farm Community. Convenient Location. Steps to Fairview Mall, Subway Station, Library, School, Groceries, and More! Easy access to DVP, Highway 401, and Highway 404. Unit features amenities such as 24 Hour Concierge, Indoor Pool, Sauna, Gym, BBQ Area, Party Room, and More. (id:47351)
36 Abitibi Avenue N
Toronto, Ontario
Welcome to this stunning custom-built masterpiece in Willowdale East. Fabulous Location combining both Convenient & Quiet, where timeless craftsmanship meets modern functionality in perfect harmony. From the moment you enter, you'll be captivated by the bright & airy ambiance, enhanced by soaring foyer & 11ft ceilings on the main floor of the 5-yr new stunning Residence. Designed For Both Elegance & Functionality. Stunning coffered waffle ceilings throughout with designer light fixtures. Pot lights throughout. Skylights on ceiling of the staircase and in main ensuite bathroom. Stairs with decorative yet functional pot lights. Open concept layout kitchen, equipped with B/I S/S appliances including LG Fridge, LG 5-Burner Gas Range, 30" microwave, dishwasher. Spacious pantry & storage area. Chef-Inspired Dream Kitchen w/Quartz countertops, 2.4x1.2 m kitchen island. 2nd Floor Features 9 ft ceilings, 4 Spacious Bedrooms each with Ensuite Bathroom and Walk-in closet, a fully equipped laundry room. The Walk-out basement exits to the back yard offers lots of additional Living Space and room for entertainment. Offering over 4,500 sq ft of living space. Beautifully maintained front and back yards, with enough room for BBQ and outdoor furniture. Interlocking driveway and around the property. This Home Boasts Premium Finishes, a Fireplace, & Designer Pot Light Fixtures. Nestled on the quiet street, it Offers Easy Access to Top-Rated Schools, Parks, variety shops, Restaurants. Short distance to subway station, Hwy 407/401 & Public Transit. This Home Provides Everything You Need. (id:47351)
2802 - 771 Yonge Street
Toronto, Ontario
Brand New Adagio (going through final construction stages) - 993 Sq Ft - 3 Bed and 2 Full bathrooms - Nestled In The Vibrant Heart Of Yorkville Exquisitely Crafted By Giannone Petricone & Associates, Adagio Soars 29 Stories At The Prestigious Corner Of Yonge & Bloor. (id:47351)
3206 - 89 Dunfield Avenue
Toronto, Ontario
Best Midtown Location. 1+1 Den, 600Sf+40 Balcony, 9' Ceiling. Open Concept, Modern Finish, Hardwood Thru. Practical Layout. Lake View From Balcony. State Of Art Amenities. Flagship Loblaws . LCBO, Orange fitness, CAFE On Ground Floor. 3 Mins Walk To Subway Station/LRT, Eglinton Shopping centre and restaraunts. 24Hr Concierge. (id:47351)
1006 Second Street E
Cornwall, Ontario
This well-maintained two-storey home is filled with charm and modern updates throughout. Featuring an attached garage, a fully fenced-in yard, and an IN-LAW SUITE with a separate entrance, it offers flexibility for extended family or potential rental income. Inside, you'll find a bright and welcoming layout with numerous updates in 2018 when the inside was completely rebuilt, including electrical, plumbing, insulation, drywall, flooring and new garage. The main level provides a comfortable living space and functional kitchen, main floor bedroom, while the upper level offers spacious bedrooms and a full bath. With its' great curb appeal, updated interior, and versatile layout, this move-in-ready home is perfect for families or investors alike. (id:47351)
21450 Concession 10 Road
South Glengarry, Ontario
Looking for a quiet setting in the country sitting on an acre lot? This charming home sits on a one-acre lot surrounded by trees, offering privacy and peaceful living. Enjoy the tranquility of nature while still being within easy reach of town amenities. The property features plenty of outdoor space for gardening, relaxing, or entertaining, along with a welcoming interior with some fresh paint. If you've been dreaming of country living with room to breathe, this property is the perfect place to call home. Don't miss out! (id:47351)
43 Mcclintock Drive
Puslinch, Ontario
Welcome to your island paradise on Somme Island, located on the largest Kettle Lake in all of Ontario, Puslinch Lake. This one-of-a-kind property offers the ultimate in seclusion and natural beauty, with a picturesque setting and modern comforts throughout. Accessible only by water, the island features three separate boat docks for arrival, while a spacious parking lot on the mainland offers convenient vehicle access for you and your guests. As you step into the main residence, you'll be greeted by the warm charm of pine wood flooring that flows throughout the main level, creating a cozy, rustic ambiance. The kitchen is a chef’s dream, featuring granite countertops, a travertine tile backsplash, stainless steel appliances, under-cabinet lighting, and a large center island perfect for both meal prep and casual dining. The stunning living room is highlighted by a wood-burning fireplace set against a dramatic stone wall with a large hearth – the perfect spot to unwind on cool lake evenings. The main-level primary bedroom offers sliding glass doors that open directly onto the deck offering seamless indoor-outdoor living. Large windows frame tranquil lake views, making every morning feel like a getaway. Relax in your stunning sunroom, complete with a hot tub, skylights, and breathtaking lake views. A unique spiral staircase leads to the upper level, where you'll find two additional bedrooms, each with pine wood flooring. One of these charming rooms includes a walkout to a private balcony – the perfect place to sip your morning coffee while taking in the serene surroundings. Surrounding the home is over 7 km of private shoreline, a grassy area, docks, fire pit, and 3 decks, all ideal for playing, fishing, swimming, sunbathing, and lakeside relaxation. Whether you're looking for a summer escape or a year-round sanctuary, this exceptional island property offers a rare opportunity to own your own slice of paradise! (id:47351)
42 Donly Drive S Unit# 11
Simcoe, Ontario
Looking for comfort, simplicity, and low-maintenance living at an affordable price? Nestled in the quiet Lynn Court complex, this charming 2 Bedroom, 2 Bathroom Condo Townhome offers single-level convenience, making it ideal for downsizers, retirees, or anyone seeking stress-free living in a desirable neighbourhood. The main floor features a bright kitchen with a breakfast nook, bay window and gas stove, perfect for casual meals or morning coffee. The open-concept living and dining room showcases bamboo flooring, a cozy gas fireplace, and French doors that open to a private deck with power awning - your own outdoor retreat for relaxing or entertaining on warm summer days. The spacious primary suite features double closets and a 4pc ensuite complete with a skylight that fills the room with natural light while the second bedroom offers a charming bay window and easy access to the main 4pc bathroom. Laundry hookups are available both on the main level for stackables and in the basement for full-size machines, giving you flexible options. The unfinished basement provides excellent storage and is full of potential for future development. Other highlights include an exclusive-use detached garage, interlocking brick courtyard patio, newer furnace and central air (2023), water softener, Green Life Works Water Filtration System, and rough-in for central vac. Blending comfort, functionality, and location, this home is move-in ready and designed for easy, low-maintenance living. Whether you’re ready to downsize, retire, or simply enjoy life at a slower pace, this charming condo townhome is ready to welcome you home. (id:47351)
6050 Don Murie Street
Niagara Falls, Ontario
Prime Industrial Opportunity in Niagara Falls’ Stanley Avenue Business Park. Presenting a fully upgraded and vacant industrial property with approximately 52,705 sq. ft. of space above grade, and an additional 2675 sq. ft. in the basement boasting 55,380 sq. ft. in the heart of the Stanley Avenue Business Park. Properties of this size and condition, available for immediate occupancy, are a true rarity in this market. The facility features 7 bay doors of which 4 drive-in doors and 3 truck-level loading docks for seamless logistics. Recent enhancements include a fully fire-certified and monitored building with all-new sprinkler heads, new radiant tube heating, 8 rooftop HVAC units for heating and cooling, completely new Interior/Exterior LED lighting and 1,200 amp 600 volt service! The property also has a brand-new torch-down roof over the flex space, along with fresh asphalt. A key item to highlight is that the property comes with a clean Pinchin Phase 2 environmental report. This business park has benefited from major infrastructure investments by the City of Niagara, this turnkey space is truly a standout opportunity. Come see how this rare vacant gem can elevate your operations! (id:47351)
411 Catharine Street N
Hamilton, Ontario
Nestled in the heart of the family-friendly North End neighbourhood, this meticulously maintained century-old gem is brimming with charm, character, and timeless appeal. From the moment you arrive, the pride of ownership that has been lived in for over 70 years is undeniable from the oversized front patio, perfect for morning coffees or evening gatherings, to the easy-to-maintain exterior that makes upkeep a breeze. Step inside and be welcomed by original details like French pocket doors, offering both vintage charm and functional privacy between the main living spaces. The layout is warm and inviting, with countless possibilities to update and personalize the home while still preserving its historic beauty. This location cant be beat just a short walk to the Bayfront, local schools, grocery stores, mom-and-pop shops and public transit, making everyday errands and commutes effortless. Whether you're starting a family, downsizing, or simply looking for a place to call home, this property offers a unique blend of comfort, convenience, and character. Dont miss your chance to own a piece of history in one of the citys most desirable neighbourhoods. This beautiful home is ready for its next chapter all thats missing is you. (id:47351)
3 - 4 Range Road
Ottawa, Ontario
Immacualte 2 bedroom, one bath apartment in a fully renovated Century home set on one of Sandy Hill's most coveted streets, directly across from Strathcona Park and the Rideau River. Totally redone in 2021, all apartments have brand new everything: kitchens with quartz, stainless and pots, gleaming oak floors, complete new bathrooms. This unit is lower level but built on a slope so has basement walkout. Garage for bicycle storage. (id:47351)
