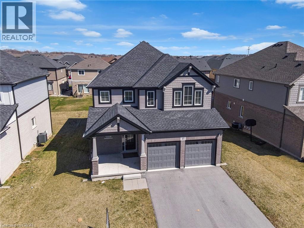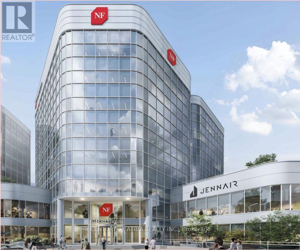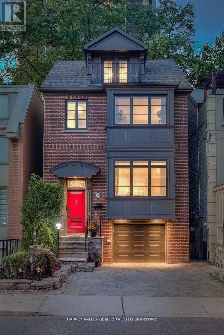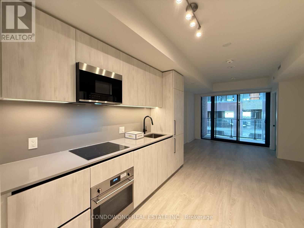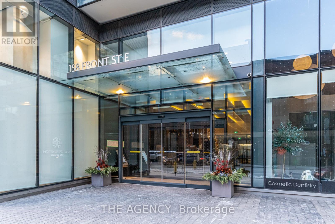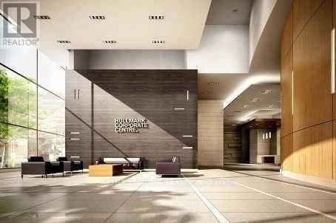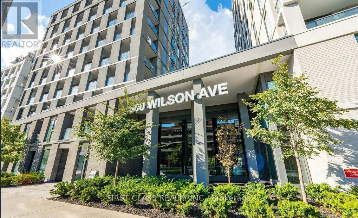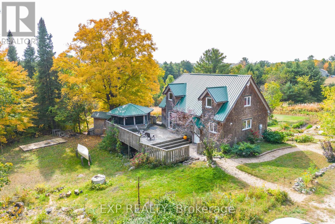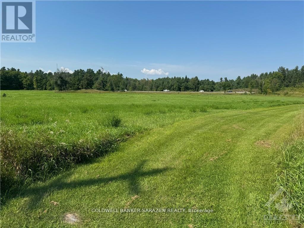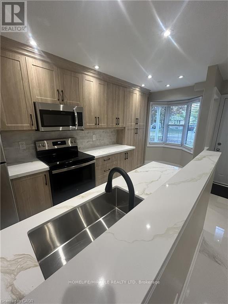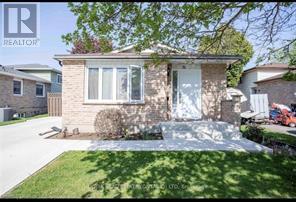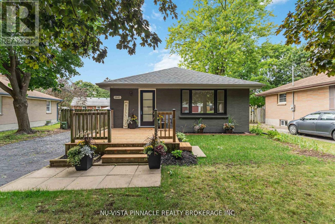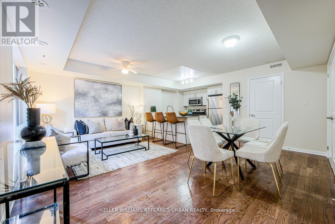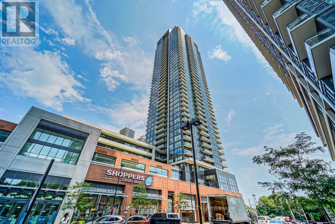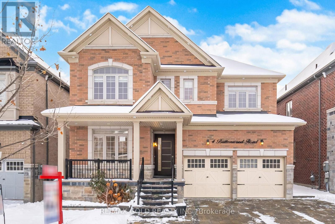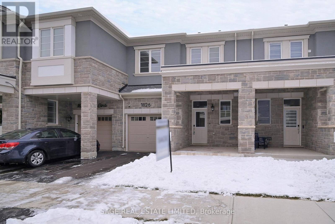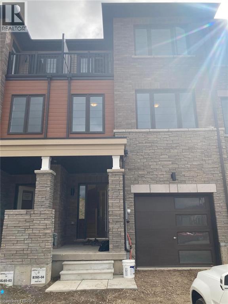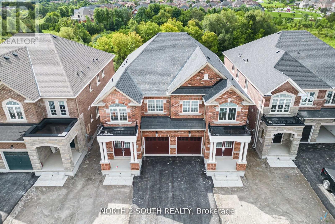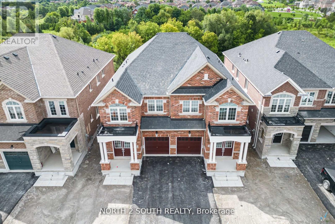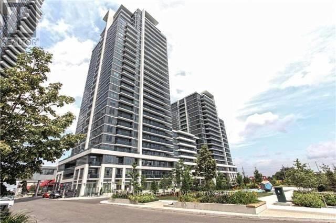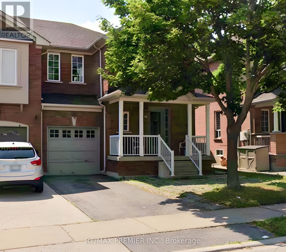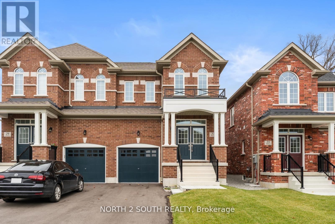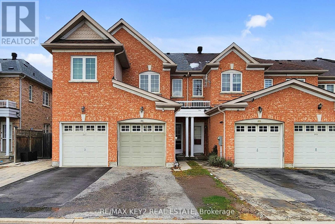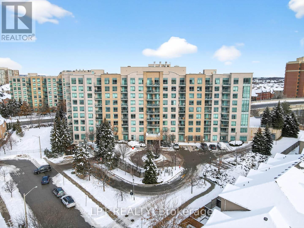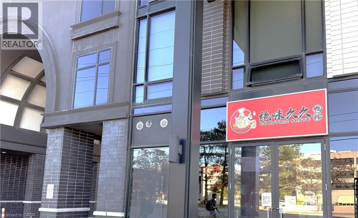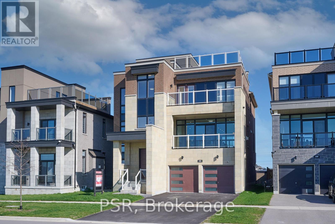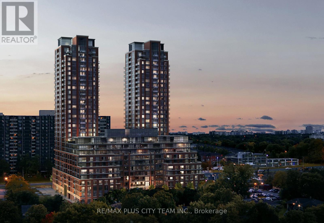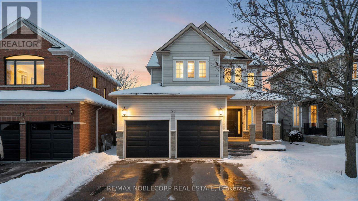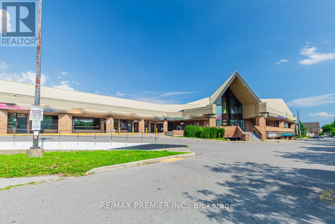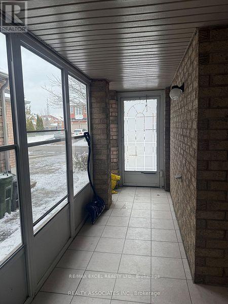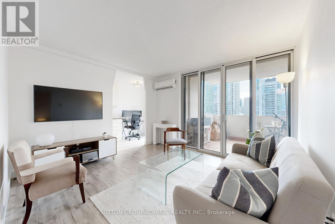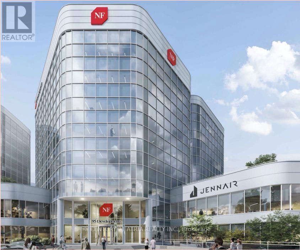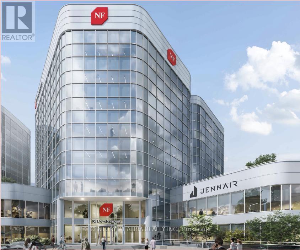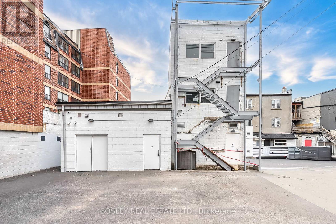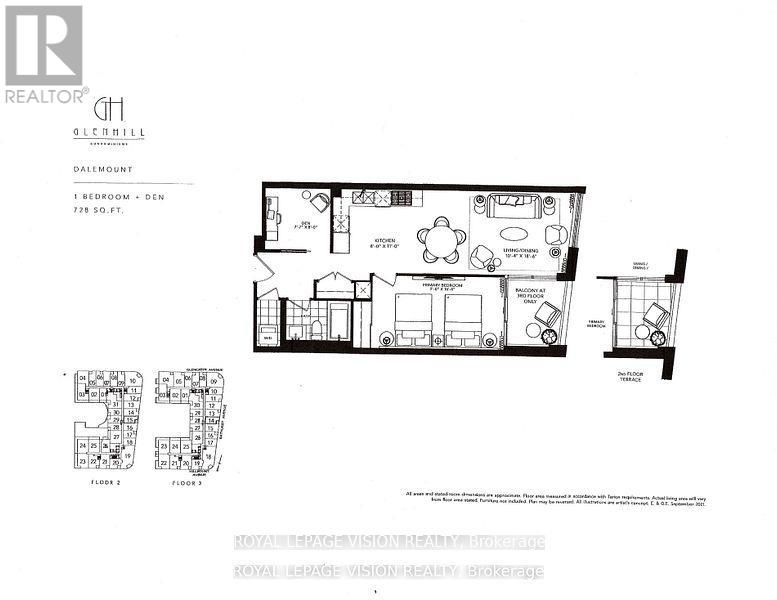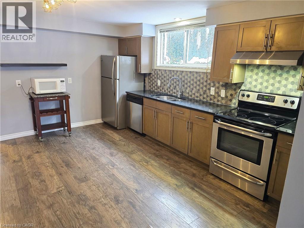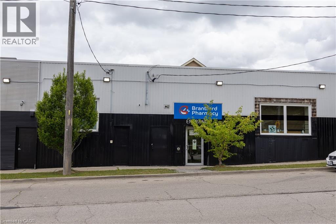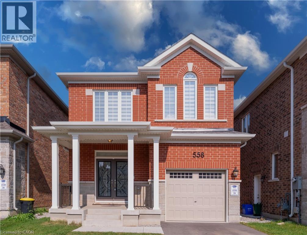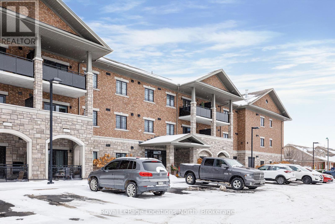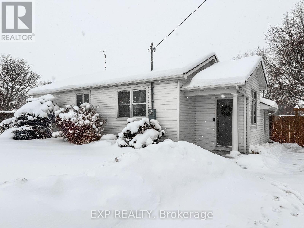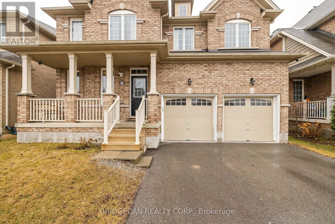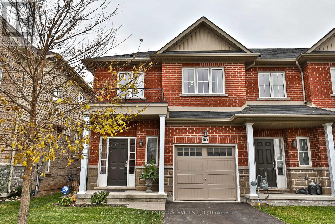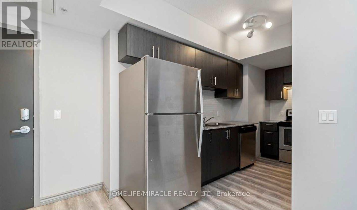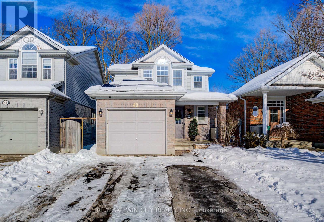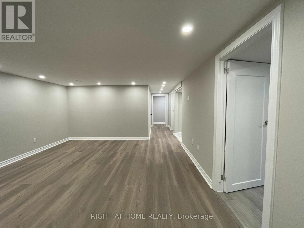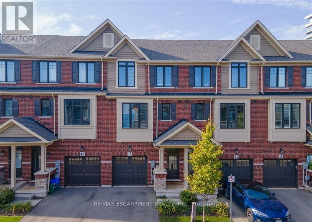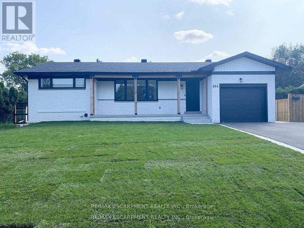27 Monarch Street
Welland, Ontario
Welcome to 27 Monarch Street, a beautifully maintained home located in one of Welland most desirable neighborhoods. This property offers a perfect blend of comfort and functionality with spacious principal rooms, an open and inviting layout, and plenty of natural light throughout. The kitchen is designed for both everyday living and entertaining, with easy access to the backyard Ideal for gatherings and relaxation. Upstairs you'll find generous bedrooms and a well-appointed primary suite, perfect for families or down sizers alike. The lower level provides additional living space with great potential for are creation room, home office, or guest accommodations. Conveniently located near schools, parks, shopping, and highway access, this home is move-in ready and waiting for its next chapter. (id:47351)
618 - 105 Gordon Baker Road
Toronto, Ontario
Exceptional opportunity to own a fully remodeled Class A office condominium in a prime GTA location. Unit 618 is a professionally finished, turnkey office suite located within a modern 8-storey office building that has been completely renovated, including the lobby, elevators, corridors, washrooms, and parking areas. Offered below current market value, this move-in-ready space eliminates construction delays and uncertainty. Flexible MO zoning allows for a wide range of uses, including medical, dental, educational, professional, and institutional operations. The property benefits from outstanding exposure with signage opportunities facing Highway 404, reaching over 675,000 vehicles per weekday, along with excellent access to Highways 401, 404, and 407, multiple transit routes, and a complimentary all-day shuttle service to Don Mills Subway Station at Fairview Mall. A rare and valuable feature: the unit includes one owned, dedicated parking space (Level 1 - Unit 37), registered exclusively to this suite, in addition to ample underground and surface visitor parking. For users requiring additional square footage, contiguous space immediately adjoining this unit on the same floor may be available, providing the unique opportunity to seamlessly combine and create a larger, unified office environment. Own your space. Control your future. Stop paying rent. (id:47351)
106 Belmont Street
Toronto, Ontario
Immaculate Detached Residence Situated - Walking Distance to Yorkville & Ramsden Park W/Garage & Parking! A Stunning & Contemporary Renovation By Etherington Designs; Over 800K + Spend On Finest Of Contemporary Finishes; Custom Kit Cabinetry W/Satin Nickel Hardware, Herring Bone Flrs, Master Millwork & Chic Custom Lighting & Fixtures Thru-Out 3+1 Br, 3 Bath, Open Concept Main Flr Lr W/F/P, Decadent Dr & Gourmet Chefs Kit. W/Breakfast Island. (id:47351)
35 Parliament Street
Toronto, Ontario
This brand new 1 bed + den unit has a bright and modern suite in the heart of the Distillery District. Functional layout with quality finishes and steps to shops, dining, and transit. (id:47351)
1108 - 158 Front Street E
Toronto, Ontario
Welcome to St. Lawrence Condos - modern, stylish living in the heart of downtown. This upgraded suite shines with a sleek kitchen featuring a centre island, floor-to-ceiling windows, and two walkouts to an extra-large balcony from both the living room and bedroom, offering stunning unobstructed north/west views.Large Primary suite with custom closets . Includes a locker and access to excellent building amenities. 24-Hour Security, Rooftop Outdoor Pool, Gym, Party Room, and Guest Suites. Steps to St. Lawrence Market, the Distillery District, Waterfront, Financial District,George Brown, TTC, Union Station/UP Express, top dining, shopping, and more. (id:47351)
1220 - 4789 Yonge Street
Toronto, Ontario
Move-In Ready Condition!!! $100K Fully Renovated Professional Office At "Hullmark Centre By Tridel" 1185 Sq. Ft With 4 Office Rms, One Boardroom, And A Reception Area. Prestigious Location. Direct Underground Access To Subway Station. Minutes To Hwy401. Steps To Ttc, Shops, Bank, Restaurants & All Amenities. Perfect For Accountant, Financing/Insurance, Lawyers, Consultants, Doctors, Dentists & More. (id:47351)
719 - 500 Wilson Avenue
Toronto, Ontario
Welcome to This Beautiful One Bedroom at Nordic Condos In Clanton Park. Extensive Green Space, Thoughtfully Designed Amenities, Innovative Architecture And Integrated Connectivity To Everything Around. Premium amenities including a sleek catering kitchen, round-the-clock concierge, serene fitness studio featuring a yoga room, inviting outdoor lounge areas with BBQs, high-speed Wi-Fi-enabled co-working space, versatile multi-purpose room with a second-level catering kitchen, soft-turf children's play area, outdoor exercise zone, convenient pet wash stations, and a vibrant playground. A Community Where Every Element Contributes To Creating The Perfect Home. Unbeatable Location! Close to Wilson Subway Station, Hwy 401, Allen Rd, Yorkdale Mall & Much More! Community Oriented Lively Neighbourhood. Close To Parks, Shopping, Restaurants & Transit. (id:47351)
1197 Lower Spruce Hedge Road
Greater Madawaska, Ontario
This property offers more than just a home-it's a lifestyle set on 17 acres with ample road frontage and mostly level terrain, providing endless possibilities for gardening, additional structures, or simply enjoying the peace and privacy of rural living. The main floor features warm exposed cedar beams that create an inviting atmosphere, while upstairs the primary bedroom includes a screened-in walk-out patio overlooking the private backyard and established gardens. Perfect for those with a green thumb, the property boasts extensive garden space, a fully equipped indoor growing room for year-round use, and an outdoor greenhouse for summer growing, making it ideal for nature lovers, aspiring homesteaders, or anyone seeking a serene retreat. ** This is a linked property.** (id:47351)
0 Bandy's Road
Mcnab/braeside, Ontario
Nice country building lot located on dead end road in country setting. Deep Lot backs onto Highway 17 with no rear neighbors. Basically flat terrain. Lot starts out higher with very gradual slope. McNab Public school is nearby and Highway interchange for future 417 expansion at Calabogie road close by for easy commute. Burnstown Beach, Calabogie Peaks and year round recreation all short drive away. Severance Consent granted new severed lot. Property is not yet assessed for property taxes. 24 Hours Irrevocable on all offers. (id:47351)
49 Ristau Crescent
Kitchener, Ontario
Welcome to 49 Ristau Crescent! Step onto the inviting covered front porch, perfect for relaxing even on rainy days. Inside, you'll find a spacious eat-in kitchen with stainless steel appliances and a bright bay window breakfast nook-a perfect spot to enjoy your morning coffee. The open-concept living and dining area features a vaulted ceiling that extends to the upper level, creating a warm and airy atmosphere. From the living room, walk out to your deck with a gas BBQ, overlooking a fully fenced, deep treed backyard-ideal for outdoor entertaining. Upstairs offers three generous bedrooms and a 4-piece main bathroom. The lower level includes a cozy recreation room with a brick hearth, wood stove, and an additional bedroom or home office, along with a laundry room, cold room, and ample storage space. This carpet-free home also includes a single garage and parking for four cars on the paved driveway. Located on a quiet crescent close to schools, public transit, shopping, and nature trails-a perfect place to call home! The tenant is responsible for snow removal from the driveway and sidewalk during winter and for lawn mowing and basic yard maintenance during the summer. (id:47351)
78 Lysanda Circuit
London South, Ontario
Welcome to this well-maintained three bedroom split-level brick home, ideally located on a quiet court and close to shopping, schools, parks, and other amenities. The property features three generously sized bedrooms, 1.5 bathrooms, and two spacious living rooms, offering a functional and flexible layout ideal for families or professionals. Lovingly cared for, the home provides comfortable living spaces suitable for both everyday living and entertaining. Enjoy a large backyard backing onto greenspace, offering added privacy and a peaceful setting. Easy highway access ensures a convenient commute, while the generous concrete driveway provides ample parking. Situated in a quiet, family-friendly neighborhood, this home offers an excellent rental opportunity combining space, privacy, and convenience. (id:47351)
1840 Royal Crescent W
London East, Ontario
Welcome to 1840 Royal Crescent! This is a beautifully renovated, move in ready home located in one of the area's most sought after, family friendly neighbourhoods. Set on generous lot along a quiet tree lined street, this impressive 3+ 1 bedroom property has been thoughtfully updated from top to bottom with modern finishes throughout. The main level offers a bright, open concept living space featuring new flooring, updated lighting, and a stunning brand new kitchen complete with sleek appliances and contemporary design. Upstairs you will find three spacious bedrooms and a beautifully renovated bathroom featuring a glass shower enclosure. The fully finished lower level, complete with a separate entrance, adds exceptional versatility, ideal for extended family, guests or a private home office. Perfectly situated within walking distance to Lord Nelson Public School, Princess Anne French Immersion, and Clarke Road Hight School, East Lions Community Centre, with quick access to Highway 401 for commuters. With extensive renovations and thoughtful upgrades, this home offers the feel of new construction without the wait. A true turnkey opportunity, move in and enjoy immediately. (id:47351)
77 Georgia's Walk
Tay, Ontario
Welcome to 77 Georgia's Walk in the charming community of Victoria Harbour! This raised bungalow offers 3 bedrooms, 2 bathrooms, and an attached two-car garage, providing comfortable and functional living. The bright main level features a practical layout, cozy fireplace in the living room, 3 bedrooms in total - primary has walk-in closet and 4pc ensuite. Forced air gas heat and central air will keep you comfortable, while the full unfinished basement offers excellent potential for additional living space, storage, or customization to suit your needs. Large back deck and fenced yard is perfect for entertaining and safe space for the kids and dogs to run. Since purchasing the owners have painted, updated the light fixtures, added lighting in the basement, new faucets, added soft close to the kitchen cabinets, fenced the backyard (property extends past the fence), insulated the garage attic space, new front walkway, paved driveway, added gutter guards on the eavestrough and purchased 4 new Frigidaire kitchen appliances. Roughed-in central vac and plumbing for basement bathroom. Situated on a generous lot, no sidewalk, no hydro poles, in a quiet, well-established neighbourhood, this home is close to everything you need in town: Foodland, the library, two schools (Catholic and public), a marina, and a public boat launch. Enjoy a peaceful setting with easy access to Midland, Penetanguishene, Georgian Bay, and Highway 400. (id:47351)
132 - 11 Foundry Avenue
Toronto, Ontario
Greetings from your ideal townhouse in the coveted Dover Court neighborhood! The ideal refuge for contemporary life, this exquisitely furnished two-bedroom, two-bathroom home offers the optimum balance of comfort and convenience. A large, light-filled open-plan living space awaits you as soon as you enter, making it ideal for entertaining. Meal preparation is made easy by the well-designed kitchen's contemporary appliances and generous counter space. The two spacious bedrooms provide a calm haven for rest and relaxation with an abundance of natural light and closet space. The bathrooms' elegant designs guarantee comfort and usefulness. A wonderful private outside terrace is another feature of this house. When it comes to location, this townhouse is excellent! Ideally located for easy access to eateries, cafes, bars, restaurants, and a community park, all within 100m of the house plus earls court park which offers a running track, dogs park, basketball, and a soccer field. (id:47351)
4007 - 2200 Lakeshore Boulevard W
Toronto, Ontario
Beautiful City & Lake Views From The 40th Floor! Corner Unit, Sunny & Spacious! Wrap around floor to ceiling windows, 2 Bedrooms, 2 Bathrooms, Study Nook, large balcony as well as underground parking & locker. Brand new luxury vinyl flooring throughout, freshly painted throughout, new light fixtures, stainless steel kitchen appliances, double sink, Quartz countertop, mosaic backsplash tiles. Dishwasher, Washer and Dryer recently replaced. Over 800 square feet of interior living space, his/hers closets in primary bedroom. Resort Like building amenities: 24 Hr concierge, state of the art gym, indoor pool, hot tub, sauna, yoga studio, party Room and indoor lounge, outdoor BBQ & outdoor lounge, library, children's play area, guest suites. Metro Grocer, LCBO, Shoppers, Starbucks, banks & other shops @ your doorstep. Quick drive to Gardiner/QEW, streetcar stop right in front of the building, quick drive to Mimico GO train station. Walk across the street to Park and Marina. (id:47351)
4 Buttonwood Road
Brampton, Ontario
3303 Sq Ft As Per Mpac!! Come & Check Out This Upgraded House With Aprx $200K Spent On All The Quality Upgrades. Built On 44.5 Ft Wide Lot. Comes With Finished Legal Basement With Separate Entrance Registered As Second Dwelling. Main Floor Features Separate Family Room, Separate Living & Dining Room. Main Floor Comes With Huge Den. 10 Ft Ceiling On The Main Floor & 9 Ft Ceiling On Second Floor. Harwood Floor & Pot Lights Throughout The Main Floor. Upgraded Kitchen Is Equipped With S/S Appliances & Granite Countertop. Second Floor Offers 4 Spacious Bedrooms & 3 Full Washrooms. Master Bedroom With 5Pc Ensuite Bath & Walk-in Closet. The Brand New Finished Legal Basement Features 2 Bedrooms, Kitchen & Full Washroom. Separate Laundry In The Basement. Additional Upgrades Include Interlocking On The Front & Backyard. (id:47351)
1826 Thames Circle
Milton, Ontario
This beautifully appointed Hawthorne East village townhome is move in ready! The Mattamy "Jade" model features three bedrooms three baths, bright south facing principal rooms & fully fenced yard. Incredible upgrades such as premium engineered hardwood and tiles throughout, extra height interior doors, smart home features including all built in blinds, thermostat and security system can be remotey operated, Over $100,000 spent on all upgrades from builders baseline. The owner is including many extras: Incredible floor to ceiling pantry in breakfast room with pull out drawers, new 65" Samsung smart TV mounted over fireplace , Master bedroom Pax cabinet system with many custom inserts, second bedroom Pax cabinet with incredible storage. You'll be close to incredible parks, public transit and minutes from top schools, shopping, restaurants, and more. This home is a not to be missed opportunity to move in quickly and enjoy it all. (id:47351)
45 Baskett Street
Brantford, Ontario
Discover this stunning 3-storey townhome available for lease in the highly desirable Empire Communities in West Brant. Offering 3 bedrooms and 2.5 bathrooms with a separate office. This well-designed home provides both comfort and functionality for modern family living. The main level features a bright, open-concept layout with a contemporary kitchen overlooking the dining and living areas—perfect for everyday living and entertaining. From the living room, walk out to the backyard balcony for easy outdoor enjoyment. This level also includes a convenient 2-piece powder room. Upstairs, you’ll find a spacious primary bedroom complete with a walk-in closet and a private 4-piece ensuite. Two additional bedrooms and a second 4-piece bathroom. Located close to schools, parks and trails, shopping, Highway 403, and all the fantastic amenities Brantford has to offer, this home is ideal for families seeking a comfortable, long-term rental in a vibrant upcoming neighbourhood. (id:47351)
23 Virro Court
Vaughan, Ontario
Nestled in the sought-after West Woodbridge neighborhood, the Ravines of Rainbow Creek offers unparalleled convenience, surrounded by top schools, shopping centers, parks, recreational facilities, and easy highway access. This new-construction semi-detached model presents 3 bedrooms and is appointed with spectacular finishes. Features include pot lights, an upgraded kitchen with quartz counters, and hardwood flooring on the main & 2nd level, all within a functional open-concept living space. The featured "Castellano" model boasts a premium location abutting the ravine. (id:47351)
23 Virro Court
Vaughan, Ontario
Nestled in the sought-after West Woodbridge neighborhood, the Ravines of Rainbow Creek offers unparalleled convenience, surrounded by top schools, shopping centers, parks, recreational facilities, and easy highway access. This new-construction semi-detached model presents 3 bedrooms and is appointed with spectacular finishes. Features include pot lights, an upgraded kitchen with quartz counters, and hardwood flooring on the main & 2nd level, all within a functional open-concept living space. The featured "Castellano" model boasts a premium location abutting the ravine. (id:47351)
703 - 7165 Yonge Street
Markham, Ontario
Bright, Clean, Spacious, Excellent Location, Gorgeous 1 Bedroom + Den With Unobstructed View, 2 Washrooms, Incl. 1 Underground Parking Spot & 1 Locker At Level P3. Nice View Of Courtyard From Balcony, 700 Sq.Ft. + 30 Sq.Ft. Balcony, Steps To Viva Bus Direct To Finch Subway Station, Walk To TTC Bus Stop, Direct Link To Indoor Shopping Mall, Asian Supermarket, Food Court, Medical Offices, Pharmacy, RBC Bank, Korean Exchange Bank, Offices, Hotel, 9 Ft. Ceiling. Tenant pays Hydro, liability insurance & key deposit. (id:47351)
26 Lucerne Drive
Vaughan, Ontario
End-unit townhouse with open concept design. Renovated white kitchen with quartz countertops, custom backsplash and stainless steel appliances. Large open concept family room with gas fireplace. Expanded driveway. Close to all amenities. Main floor & 2nd floor only. (id:47351)
27 Virro Court
Vaughan, Ontario
Absolutely Stunning Brand New 4-Bedroom Semi in Prime West Woodbridge! Rarely offered and perfectly situated on a quiet court, this 1,835 sq. ft. gem sits on a premium 100-ft deep lot in one of Woodbridge's most desirable communities. Every detail has been thoughtfully curated with quality finishes throughout - from the elegant hardwood floors to the designer-selected color palette. The bright, open-concept main floor features a beautifully upgraded kitchen with tall cabinets, quartz countertops, and stainless steel appliances, overlooking a spacious family room ideal for entertaining or relaxing. Upstairs, you'll find a full-size laundry room, generous bedrooms, and a luxurious primary suite complete with a large walk-in closet and a 4-piece ensuite featuring quartz vanities. Conveniently located close to top-rated schools, shopping, parks, major highways, and just 12 minutes to the airport. Move right in and start enjoying - this immaculate home truly shows 10+++ and is ready for immediate possession! (id:47351)
369 Caboto Trail
Markham, Ontario
Well-maintained and charming 2-storey townhouse in the high-demand South Unionville community! This carpet-free home features 3 spacious bedrooms and 2.5 bathrooms, including a primary bedroom with a private walkout balcony. Enjoy a spacious kitchen with granite countertops and a bright dining area, plus the convenience of in home laundry. The home offers a single-car garage with private driveway parking. Perfectly located just steps to parks, the YMCA, Hwy 407, YRT, GO Train, T&T Supermarket, and Markville Shopping Mall-everything you need at your doorstep! (id:47351)
Ph06 - 51 Baffin Court
Richmond Hill, Ontario
***Public Open House Saturday December 20th & Sunday December 21st From 1:00 To 2:00 PM.*** Welcome To PH06 - 51 Baffin Court, An Exceptional Penthouse Residence In The Highly Sought-After Gates Of Bayview Glen II Condominium In Langstaff. This Rare Offering Combines Elevated Living With Unbeatable Convenience, Just Steps From Transit, Shopping, Dining, And Major Commuter Routes Including Highways 7, 404 & 407. Bright And Spacious. 1,130 Square Feet As Per MPAC. This Penthouse Suite Boasts A Thoughtfully Designed Open Concept Layout With Abundant Natural Light Pouring Through Oversized Windows - Ideal For Modern Living And Entertaining. The Kitchen Flows Seamlessly Into The Living And Dining Areas, Offering Versatile Space For Everyday Living And Social Gatherings. A Private Balcony Expands Your Living Area Outdoors, Perfect For Morning Coffee Or Evening Sunsets. Residents Enjoy A Full Suite Of Building Amenities Including A Well-Equipped Gym, Games Room And Party/Meeting Rooms, Visitor Parking, And A Secure Underground Parking Garage - All Set Within A Well-Managed Community. Maintenance Fees Include Heat, Hydro, Water, Common Elements And Building Insurance, Simplifying Daily Living. Located In A Vibrant Neighbourhood, This Address Offers Walkable Access To Shops And Services Along Yonge Street, Transit Connections Including GO And Viva, Parks, And Community Amenities, Making It An Outstanding Choice For First-Time Buyers, Downsizers Or Savvy Investors Seeking Superior Value And Location. Click On 4K Virtual Tour & Don't Miss Your Chance To Own One Of Richmond Hill's Most Desirable Penthouse Condos! Pre-Listing Inspection Report Available Upon Request. (id:47351)
330 Phillip Street Unit# #5
Waterloo, Ontario
Fantastic opportunity to own a well-established, turnkey business successfully operated by the owner for six years, ideally located beside the University of Waterloo and near Wilfrid Laurier University and multiple student residences, with thousands of students passing by daily—truly a prime, high-demand location. The business features excellent high-traffic exposure, low rent of $3,650 including TMI and HST, 30 free customer parking spaces at the rear of the building, and strong potential for future revenue growth. (id:47351)
195 Port Darlington Road
Clarington, Ontario
Lakefront Luxury Just 40 Minutes from Toronto | Designed for Culinary & Active Lifestyles |Rooftop Terrace with Stunning Views.... Rare opportunity to rent a fully detached, 4-storeyluxury residence with a legal private in-house apartment, set directly on Lake Ontario in one of the GTAs most coveted waterfront communities. Spanning nearly 5,000 sqft across two self contained units, this exceptional property is perfect for luxury living, multigenerational families, or income-generating potential. MAIN Residence offers 4 bedrooms, 3.5 bathrooms, and4,061 sqft of upscale living space, featuring soaring 10'6" ceilings on main, 9' on second, tall windows throughout, pot lights, hardwood floors on main, and a private 4-stop elevator. The chef-inspired kitchen is a culinary dream, equipped with built-in Thermador and Liebherr appliances, a dedicated pantry room, and premium finishes perfect for both entertaining and everyday gourmet cooking. SECOND Residence (~900 sqft) offers a full kitchen, 2 bedrooms, 2bathrooms (3 pc each),living room with fireplace, full size washer/dryer and separate walk-out entrance- ideal for extra rental income, in-laws or extended family. Furthermore, an additional 792 sqft of outdoor living, featuring three balconies two with unobstructed views of Lake Ontario and a rooftop terrace offering panoramic lake vistas. Perfect for morning yoga, sunset dining, or effortless weekend entertaining. Garage offers an oversized tandem 3car garage, 7 total parking spaces, and generous storage space. Steps to beaches, parks, and scenic trails embrace the ultimate active lifestyle by the lake. Come experience it for yourself! Also, if you're interested in renting just the upstairs (excluding the basement), the rent would be $4,500.00. (id:47351)
2210 - 3260 Sheppard Avenue E
Toronto, Ontario
Welcome to Pinnacle Toronto East, offering modern comfort and convenience in one of Scarborough's most desirable neighbourhoods. This bright and spacious 1-bedroom suite features an open-concept layout with 9-foot ceilings, floor-to-ceiling windows, and elegant finishes throughout. The modern kitchen is equipped with stainless steel appliances, quartz countertops, and ample cabinetry, seamlessly flowing into the living and dining area-ideal for entertaining or unwinding after a long day. Step out onto your private balcony and take in the unobstructed east-facing views. The bedroom provides a relaxing retreat with generous closet space and natural light, while in-suite laundry adds everyday convenience. Perfectly located at Sheppard and Warden, this home is just minutes from Fairview Mall, Scarborough Town Centre, grocery stores, restaurants, parks, schools, and major highways (401, 404, and 407) for easy commuting. Residents enjoy access to an outstanding selection of amenities, including a fully equipped fitness centre, yoga studio, outdoor pool, rooftop terrace with BBQs, party lounge, and children's play area. This beautifully maintained suite offers the perfect blend of style, comfort, and location-an exceptional opportunity for those seeking modern condo living in the heart of Scarborough. (id:47351)
20 Corianne Avenue
Whitby, Ontario
Spacious 4 Bedroom, 3 Bathroom, Detached Home In The Heart Of Sought-After Brooklin. Laminate Throughout, Pot Lights, High Ceilings, Large Family Room With A Fireplace, Custom Built-Ins, Kitchen Open To The Family Room And A Dedicated Dining Room. The Modern Kitchen Boasts A Custom Backsplash, Stainless Steel Appliances, Pot Lights, Pantry Space, Under-Mount Lighting And A Walk Out To The Backyard! Ideal For Summer BBQ's, Walk-Out To The Cozy Interlocked Patio Where Tranquillity Meets Comfort. Enjoy A Fully Fenced Yard And The Convenience Of A Shed To Store All The Equipment. Hot Water Tank Is Owned (2024), Located On Quiet Street, Steps To Public & Separate Schools, Numerous Parks & Playgrounds, Water Park, Soccer, Baseball Fields, Just Minutes To Highway 407. Roof (2016), Driveway (2019), Hardscaping (2020), Air Conditioner (2021), Hot Water Tank (2024), Main Floor Renovation (2021), Front Door And Garage Doors (2019), Windows (2021-2025), Washer & Dryer (2018), Fridge And Stove (2019), And Dishwasher (2025). (id:47351)
S207 - 880 Ellesmere Road
Toronto, Ontario
Prime Main-Floor Retail / Professional Office Opportunity. Ideal for Doctor's Office with Pharmacy. 9 Offices + Pharmacy. Excellent main-floor space ideal for professional office or retail use, offering 1,936 sq. ft. (Unit S207) with the option to combine with Unit S205 for a total of 2,721 sq. ft. Floor Plans Attached. Located in a high-traffic plaza with outstanding street-front exposure at the strategic corner of Kennedy Road and Ellesmere Road, this well-established trade area is surrounded by a diverse mix of tenants and high-density condominium towers and residential townhomes, ensuring consistent foot and vehicular traffic. Key Features: Prominent front signage and pylon signage available, Excellent ingress and egress from Ellesmere Road, Strong visibility with pedestrian and vehicular exposure, Ample surface and underground parking, Elevator access to second- and third-floor offices, Quick access to Highway 401Convenient access to TTC transit and nearby amenities. An ideal opportunity for businesses seeking visibility, accessibility, and a strong surrounding customer base. (id:47351)
Main - 187 Shepton Way
Toronto, Ontario
Beautiful main and second level offering a functional layout in a highly demand area. Fantastic location. Close to shopping, transit, dining, and everyday amenities. This beautiful 2500 sqft home comes with 4 bdrms 3 parking spaces and a private, well-cared backyard providing a pleasant outdoor setting making it an ideal choice for comfortable and practical living. (id:47351)
1509 - 40 Homewood Avenue
Toronto, Ontario
Bright Sun Filled West Facing spacious one-bedroom condo in a prime downtown location! Well-maintained and a functional layout with large rooms, ample storage, modern flooring, neutral colours, quartz countertops, and stainless steel appliances. Floor-to-ceiling windows provide excellent natural light and walk out to an oversized west-facing balcony with open sunset views. Ideal for professionals, including a functional work-from-home nook! Full-service building with 24-hour concierge and excellent amenities: indoor pool, gym, sauna, party room, guest suites, library/study space, landscaped patio with BBQs, bike storage, and free visitor parking. BONUS: All utilities included: heat, hydro, water, Bell Fibe internet, cable TV, and Crave - exceptional value and convenience! Optional parking spaces and locker available! Steps to subway, grocery stores, parks, cafés, and restaurants. Near perfect Walk Score! A quiet residential setting just minutes from downtown core amenities! (id:47351)
618 - 105 Gordon Baker Road
Toronto, Ontario
Exceptional opportunity to own a fully remodeled Class A office condominium in a prime GTA location. Unit 618 is a professionally finished, turnkey office suite located within a modern 8-storey office building that has been completely renovated, including the lobby, elevators, corridors, washrooms, and parking areas. Offered below current market value, this move-in-ready space eliminates construction delays and uncertainty. Flexible MO zoning allows for a wide range of uses, including medical, dental, educational, professional, and institutional operations. The property benefits from outstanding exposure with signage opportunities facing Highway 404, reaching over 675,000 vehicles per weekday, along with excellent access to Highways 401, 404,and 407, multiple transit routes, and a complimentary all-day shuttle service to Don Mills Subway Station at Fairview Mall. A rare and valuable feature: the unit includes one owned, dedicated parking space (Level 1 - Unit 37), registered exclusively to this suite, in addition to ample underground and surface visitor parking. For users requiring additional square footage, contiguous space immediately adjoining this unit on the same floor may be available, providing the unique opportunity to seamlessly combine and create a larger, unified office environment. Own your space. Control your future. Stop paying rent. (id:47351)
618 - 105 Gordon Baker Road
Toronto, Ontario
Exceptional opportunity to own a fully remodeled Class A office condominium in a prime GTA location. Unit 618 is a professionally finished, turnkey office suite located within a modern 8-storey office building that has been completely renovated, including the lobby, elevators, corridors, washrooms, and parking areas. Offered below current market value, this move-in-ready space eliminates construction delays and uncertainty. Flexible MO zoning allows for a wide range of uses, including medical, dental, educational, professional, and institutional operations. The property benefits from outstanding exposure with signage opportunities facing Highway 404, reaching over 675,000 vehicles per weekday, along with excellent access to Highways 401, 404, and 407, multiple transit routes, and a complimentary all-day shuttle service to Don Mills Subway Station at Fairview Mall. A rare and valuable feature: the unit includes one owned, dedicated parking space (Level 1 - Unit 37), registered exclusively to this suite, in addition to ample underground and surface visitor parking. For users requiring additional square footage, contiguous space immediately adjoining this unit on the same floor may be available, providing the unique opportunity to seamlessly combine and create a larger, unified office environment. Own your space. Control your future. Stop paying rent. (id:47351)
Basement - 2579 Yonge Street
Toronto, Ontario
400 sq. ft. of basement area storage space accessed off lane at the rear of the property. convenient location near Yonge and Eglinton. Easy access. Freshly renovated, dry, open space with high ceilings. (id:47351)
215 - 505 Glencairn Avenue
Toronto, Ontario
Live at one of the most luxurious buildings in Toronto managed by The Forest Hill Group. Sunrise East views new never lived in One bedroom and seperate room den 728 sq ft per builders floorplan plus balcony, one locker ( no parking ), all engineered hardwood / ceramic / porcelain and marble floors no carpet, marble floor and tub wall tile in washroom, upgraded stone counters, upgraded kitchen cabinets, upgraded Miele Appliances. Next door to Bialik Hebrew Day School and Synagogue, building and amenities under construction to be completed in Spring 2026, 23 room hotel on site ( $ fee ), 24 hr room service ( $ fee ), restaurant ( $ fee ) and other ground floor retail - to be completed by end of 2026, Linear park from Glencairn to Hillmount - due in 2027. Landlord will consider longer than 1 year lease term. (id:47351)
50 Scenic Drive Unit# Lower
Kitchener, Ontario
Bright, 2-Bed Basement – Kitchener Available for December 1st or January 1st Move-in. Monthly rent includes Gas/Water Hydro is extra. On a separate meter. This 800 sq ft 2-bedroom, 1-bath lower-level unit offers comfortable open-concept living in a quiet, family-friendly neighbourhood surrounded by mature trees and walking-distance to parks. The home features a full-size kitchen, dedicated dining area, living room, great natural light, and a large shared backyard lawn area. $1895 (Includes Water and Gas) + Separate hydro Available Jan 1st or Feb 1st Unfurnished 1 parking spot included Shared laundry Extra storage available Large shared backyard & patio *** See sales brochure below for showing instructions*** (id:47351)
347 Colborne Street
Brantford, Ontario
Welcome to 347 Colborne Street – a well-maintained, highly visible medical office building located in the heart of Brantford. Situated in a high-traffic area with excellent street exposure, this versatile commercial property offering a rare opportunity for professionals, and investors. Featuring multiple exam rooms, waiting areas, private offices, and washrooms, the space is well-suited for a variety of medical or professional uses. The building is fully leased to a medical clinic and pharmacy, with additional subleased spaces occupied by a family doctor, cardiologist, pain management clinic, and psychiatrist—making it a strong 10 percent net income-generating property with established tenancies. Ample on-site parking and easy accessibility via public transit add to the property's convenience. Close to major amenities, hospitals, pharmacies, and other professional services. A solid opportunity to expand or establish your practice in a growing community. This is a sale leaseback - the seller will act as leasee upon sale. The seller will execute a lease that equates to a 10 percent return on the buyer's purchase price. (id:47351)
558 Kennedy Circle W
Milton, Ontario
First time in the Market. Do not miss this stunning 4 year young, 4bedroom, 3bathroom, large executive detached home in newer Cobban community. Very clean and well maintained through out. Main floor boasts 9' ceiling, hardwood floors, oak stairs, upgraded kitchen with stainless steel appliances, rare ceiling height cabinets. Living/Family room has perfect setting with gas fireplace. Convenient upstairs laundry. Huge Master bedroom comes with 4 pc ensuite and standing shower. Conveniently Located Near new elementary and high Schools, Shopping, Major Hwys and All Amenities. (id:47351)
303 - 1 Chamberlain Crescent
Collingwood, Ontario
Welcome to the luxury residence known as Dwell at Creekside. Built by Devonleigh Homes this Linden model offers 2 bedrooms, 1 bath and 924 square feet of comfortable living space. Open concept with a walk-out to a covered terrace. Great location on the top level, end unit with south facing views! Kitchen updated by Cabneato approx 5 years ago including cupboards, counters and tile backsplash. Over-sized pantry cupboard. Stainless steel appliances, bar stools and small freezer included. In-suite laundry has a laundry tub. Primary bedroom offers double windows and walk-in closet. 2nd bedroom is west facing and has a huge closet for storage. Parking space located just outside the main door! Additional parking space is $50 per month. Assigned storage locker included and additional bicycle storage available. There is also an elevator, mail room, garbage/recycling room and ample visitor parking. Located next to the lobby is the owner's meeting room with kitchenette that may be booked for use at no cost. Dwell is a very quiet building consisting of retirees, snowbirds and weekenders. Located close to shopping, trails, skiing, golf and Georgian Bay. Come and check out this well appointed unit available for immediate possession today! (id:47351)
5051 Wellington Road S
London South, Ontario
This charming 2-bedroom, 1-bath bungalow offers a beautifully updated living space on just under half an acre, ideally set between London and St. Thomas with quick access to the highway for added convenience. Originally redesigned in 2004 by Barry Wade Design Build-including updated windows, insulation, and electrical-the home has continued to receive thoughtful upgrades from 2020-2025, making it truly move-in ready.Step inside to an open layout that's perfect for everyday comfort and effortless entertaining. The kitchen was renovated in 2023 and is complemented by newer stainless steel appliances (2024). Additional recent updates include a refreshed roof (2023), modern flooring (2021-2022), a fully renovated bathroom (2023), upgraded lighting and pot lights (2021-2025), and new furnace and A/C (2021/2022). The well system received a major overhaul in 2021, complete with pump, tank, water softener, iron filter, UV light, and filtration. Fresh paint throughout (2018-2025) adds a clean, modern touch. Approx. $60,000-$70,000 in upgrades allow you to simply move in and enjoy. Outside, the fully fenced yard provides both comfort and recreational space, featuring a dedicated dog run with turf, pea gravel, and deck with gas hookup (2023), stamped concrete patio, fire pit area, a shed, and a detached garage with hydro-perfect for hobbies, storage, or a workshop. (id:47351)
20 Gillespie Drive
Brantford, Ontario
Location! Location! Welcome to 20 Gillespie Drive, nestled in the sought-after West Brant community - perfect for growing families! Steps to schools, parks, and trails, this spacious all-brick 4-bedroom, 3.5-bathroom home offers nearly 2,900 sq ft of beautifully designed living space. The main floor features a large, welcoming foyer, 2-piece powder room, formal dining and living areas, and an open-concept kitchen with crown moulding, ample cabinetry, and a breakfast area with backyard access - perfect for entertaining. Upstairs, you'll find two generous primary suites, each with its own ensuite bath, plus two additional bedrooms and a third full bathroom. The basement is partially finished and awaits your personal touch. Enjoy summer evenings in the fully fenced backyard with no rear neighbours. Double car garage with inside entry and a main-floor laundry/mudroom complete the package. Don't miss your chance to own this beautiful home in a family-friendly neighbourhood - move-in ready and waiting for you! (id:47351)
90 Palacebeach Trail
Hamilton, Ontario
FANTASIC LOCATION STONEY CREEK LAKESIDE. Well laid out end unit town house flooded with natural light. This 3 bedroom 2.5 bath home comes with a great floor plan just under1500 sq.ft.,Upgraded kitchen, 2nd floor laundry plus bonus loft! The main floor modern engineered wood flooring throughout, Kitchen offer upgraded cabinetry, stainless steel appliances, breakfast bar with modern pendant lighting. Walk out to your own private deck with fenced in yard with bonus shed, from the kitchen eat-in area. The second level has bonus space for computer nook or office with window! Spacious bedrooms and 2 full bathroom 2nd floor. Carpet on second level. Unfinished basement with plenty of storage. Available December 15. Minutes from amenities and Costco. Qualified tenants only, rental application, credit check and employment letters to be submitted. Please inquire for viewing. (id:47351)
A407 - 275 Larch Street
Waterloo, Ontario
Spacious and well-maintained 2 bedroom, 2 bathroom apartment available for immediate rent in the heart of Waterloo. Prime location just a 5-minute drive to the University of Waterloo and Wilfrid Laurier University. Close to shopping, dining, transit, and everyday essentials. Ideal for students or professionals seeking convenience and comfort. (id:47351)
48 Karalee Crescent
Cambridge, Ontario
Welcome to this beautifully updated 3+1 bedroom, 2.5 bathroom home located on a quiet street in the sought-after Townline Estates, a great family-friendly neighbourhood with an easy commute to the Milton GO Station. This open-concept home features an updated kitchen (2023) with quartz countertops and many newer appliances, flowing seamlessly into the main living area highlighted by a cozy gas fireplace-perfect for everyday living and entertaining. The huge primary bedroom offers ensuite privilege, while the additional bedrooms provide flexibility for family, guests, or a home office. The fully finished basement adds exceptional value, complete with a fourth bedroom and 3-piece bathroom, making it ideal for overnight guests, teenagers, or kids who need their own space. Step outside to a fully fenced backyard with mature trees for added privacy, plus a two-tier deck designed for outdoor entertaining. Numerous updates, including a 50-year roof, offer exceptional peace of mind. A move-in-ready home that blends comfort, functionality, and commuter convenience! (id:47351)
Lower - 8 Regency Street
Hamilton, Ontario
Very spacious and bright newly renovated basement apartment featuring 2 bedrooms, 1 bathroom, and a modern kitchen with brand-new cabinets, quartz countertop, dishwasher, microwave. This unit offers 3 brand-new sunshine-side windows, brand-new laundry, private entrance through the garage, and is carpet-free with new vinyl flooring and pot lights throughout. The bathroom has been upgraded with a new glass shower set, base, and plumbing. Comfort is ensured with brand-new central A/C, furnace, and an owned tankless water heater. Tenants pay 40% of water, hydro, gas, and internet. Two parking spots on the left side of the driveway are included. Conveniently located near schools, highways, and all amenities. No backyard access. Ready to move in! (id:47351)
15 Pierre Trudeau Lane
Grimsby, Ontario
STEPS TO THE BEACH & WATERFRONT TRAIL! Welcome to this beautifully appointed 3-storey executive freehold townhome, ideally located in Grimsby's sought-after lakeside community at Casablanca. This bright and stylish residence offers 3 generous bedrooms and 2.5 bathrooms, featuring an open-concept main living area perfect for everyday living and entertaining. Enjoy the convenience of in-suite laundry, modern stainless steel appliances, and a thoughtful layout throughout. Step outside to a private, fully fenced backyard with patio walk-out, ideal for relaxing or outdoor dining. Commuters will appreciate the prime location just minutes to GO Transit, QEW access, and Winona Crossing Shopping Centre. Centrally positioned only 15 minutes to Hamilton, 45 minutes to Toronto, and 30 minutes to the U.S. border, this home offers an exceptional leasing opportunity in a vibrant waterfront neighbourhood. (id:47351)
Lower - 664 Hiawatha Boulevard
Hamilton, Ontario
LOCATION ALERT! Beautiful and fully renovated lower level unit on a tree-lined street complete with a fully fenced private side-yard! Enjoy living in the sought-after Mohawk Meadows area of Ancaster, offering three spacious bedrooms with large windows, a modern 4pc bath, and an open concept kitchen w/quartz counters, SS appliances and shaker-style cabinetry. Two cars? No problem! This unit has 2 tandem parking spots on the driveway. The quiet family friendly neighbourhood is close to nature trails, easy highway access, great schools, shops, dining and all amenities. Lots of storage and inside access to garage. (id:47351)
