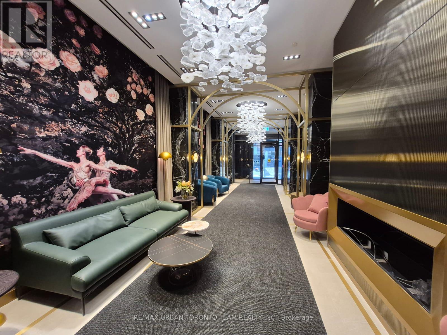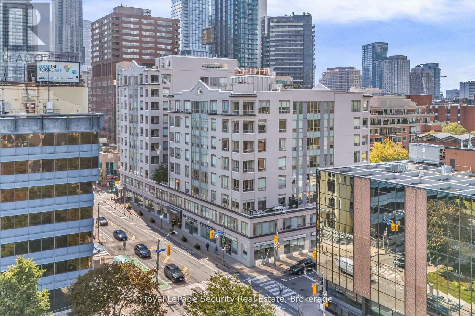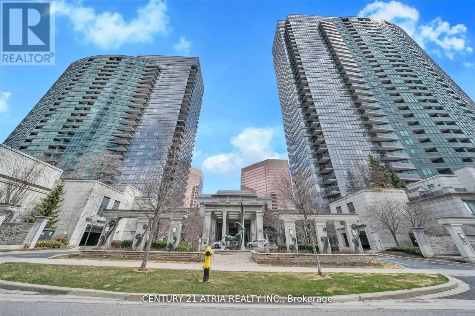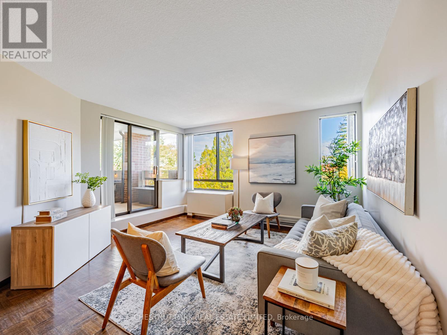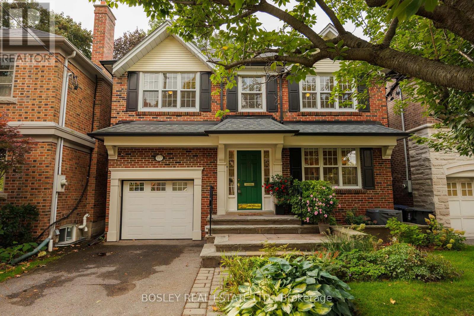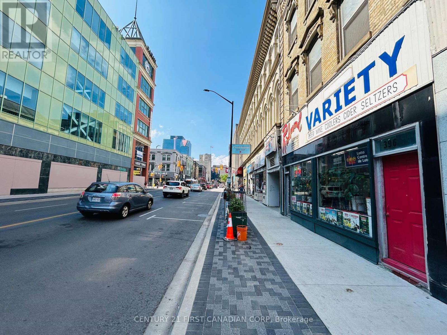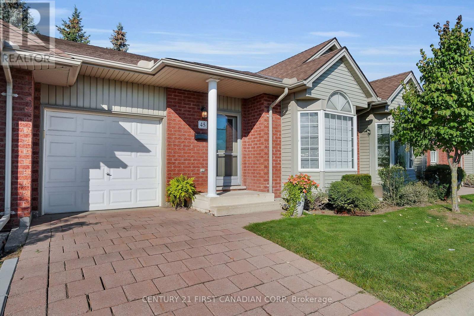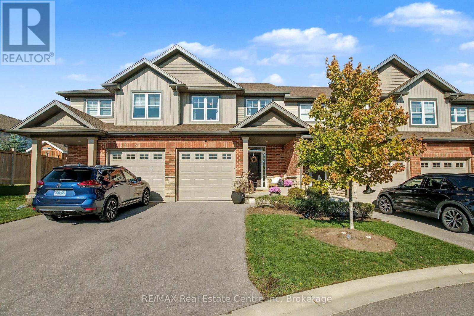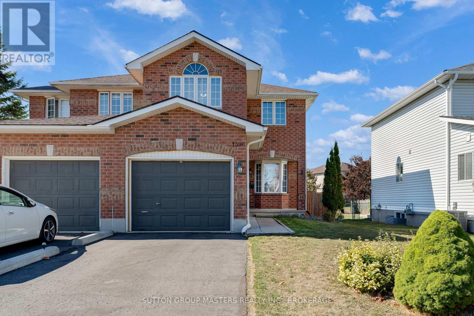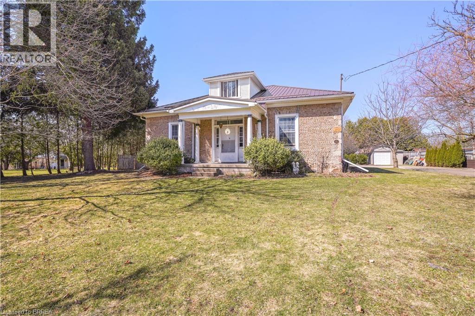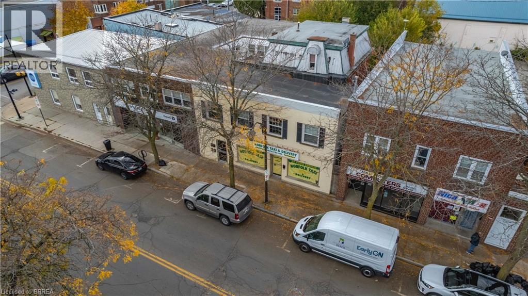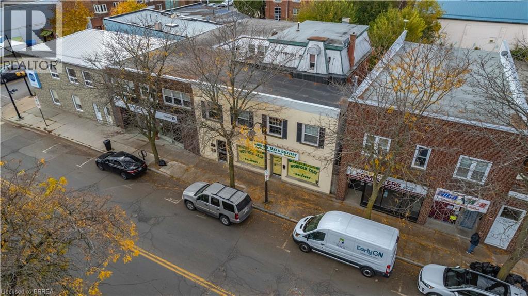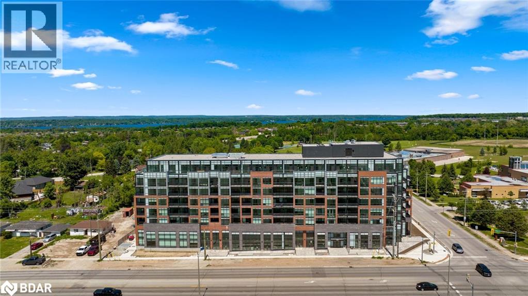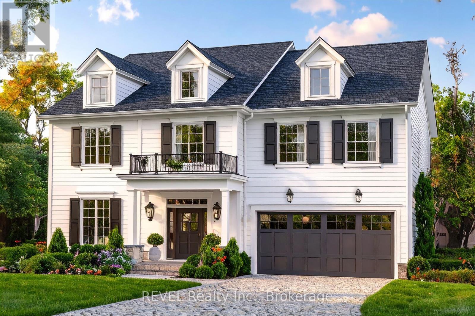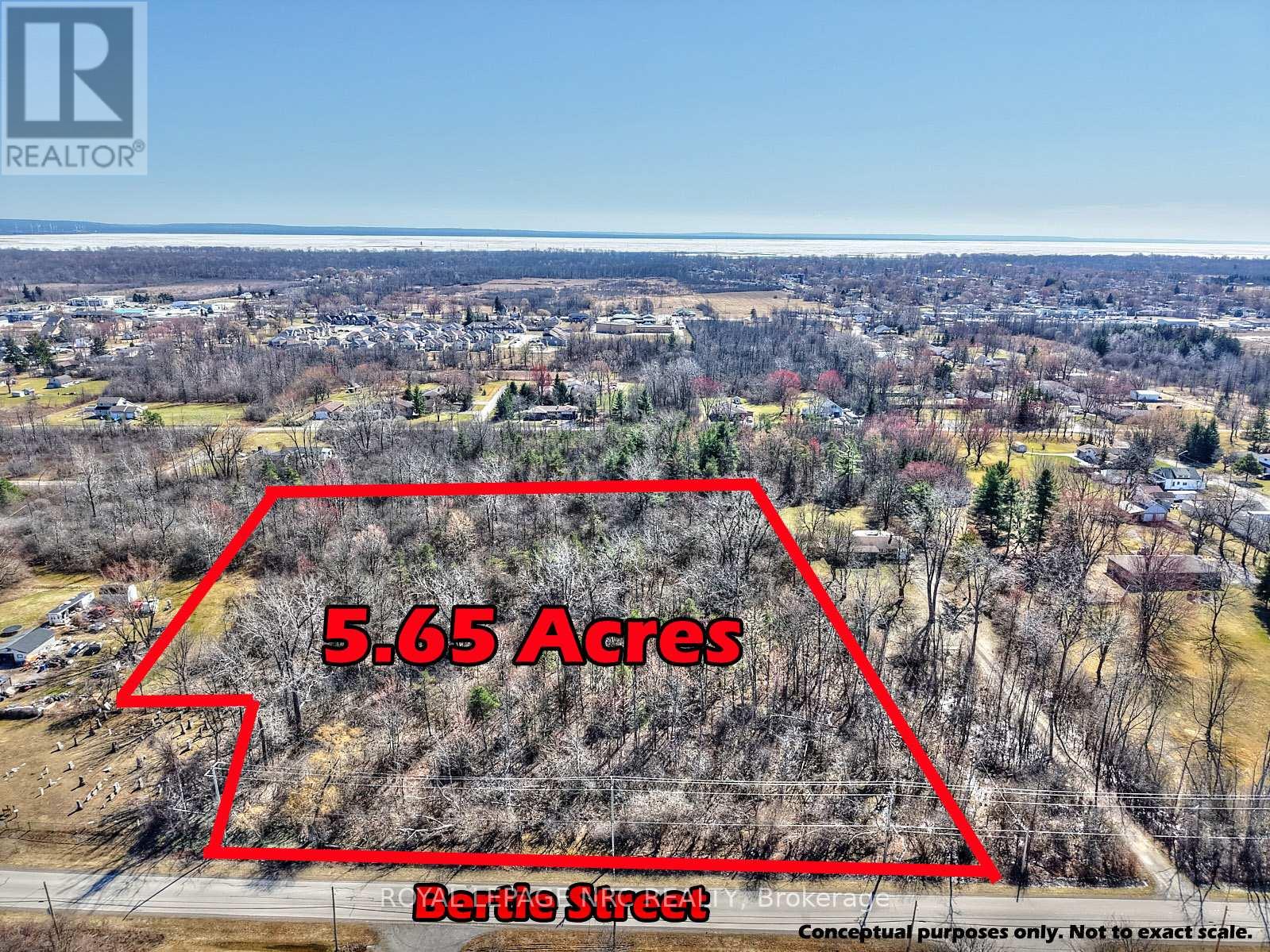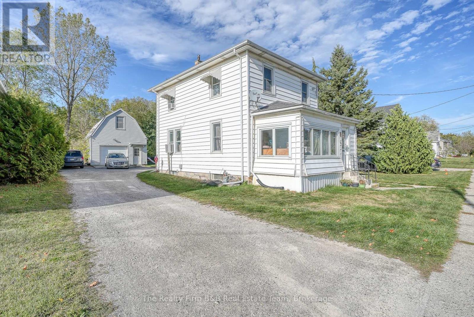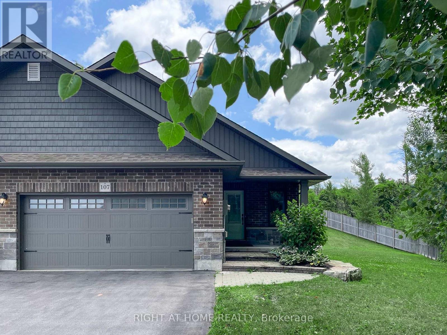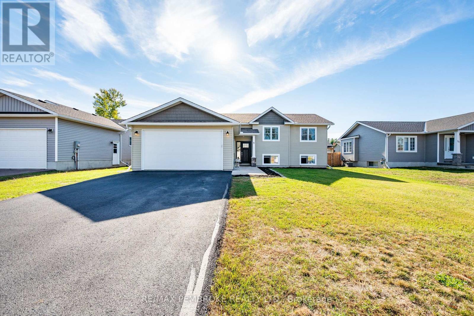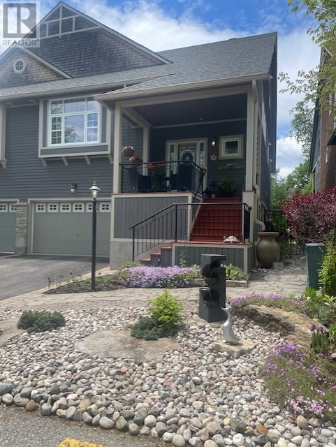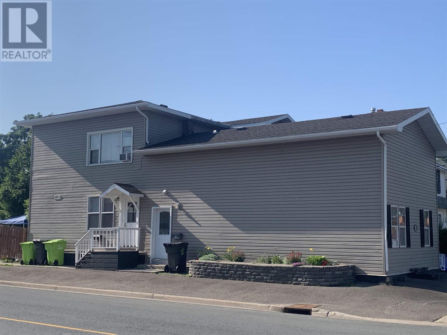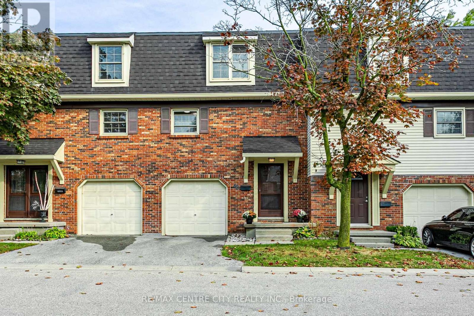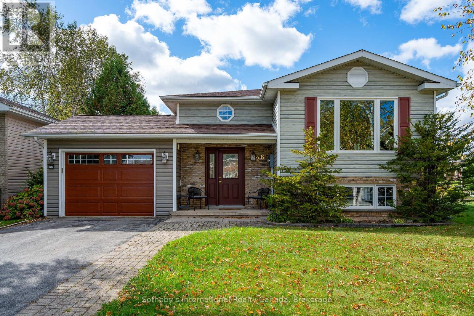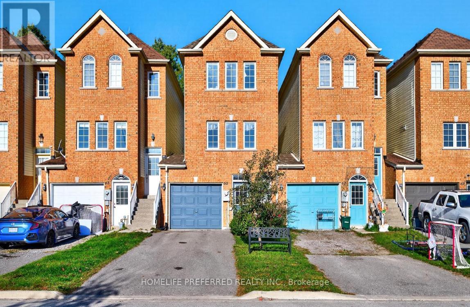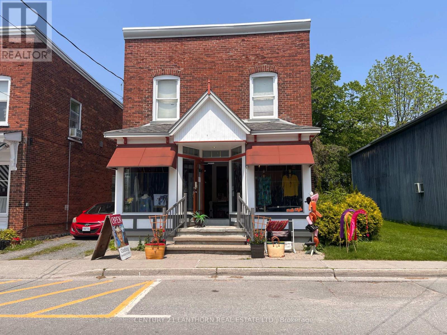2801 - 771 Yonge Street
Toronto, Ontario
Brand New - Never lived in - Rhumba Floor Plan at Adagio (going through final construction stages) - 823 Sq Ft - 2 Bed Plus Den and 2 Full bathrooms - Nestled In The Vibrant Heart Of Yorkville Exquisitely Crafted By Giannone Petricone & Associates, Adagio Soars 29 Stories At The Prestigious Corner Of Yonge & Bloor. (id:47351)
403 - 980 Yonge Street
Toronto, Ontario
Luxury Living Steps to Yorkville & Rosedale - Welcome to The Ramsden! Experience sophisticated city living, ideally located just steps from Rosedale Subway, Ramsden Park, Yorkville, and the vibrant Yonge & Bloor corridor. This beautifully suite offers 735 sq. ft. of interior space plus a 70 sq. ft. balcony, designed for comfort and style. Featuring 9 ft ceilings, hardwood floors, and floor-to-ceiling windows, the open-concept layout is bright and inviting. The newly renovated kitchen boasts quartz countertops and stainless steel appliances, making it the perfect space for both everyday living and entertaining. The serene primary bedroom includes a generous closet and a 4-piece bathroom. Residents enjoy premium building amenities including a 24-hour concierge, rooftop deck with BBQs and panoramic city views, party and billiards rooms, visitor parking, and a personal locker for added storage. Combining elegance, convenience, and a prime location, this condo captures the very best of The Ramsden lifestyle. Brokerage Remarks (id:47351)
2025 - 25 Greenview Avenue
Toronto, Ontario
Discover the pinnacle of urban elegance at the "Meridian" by Tridel. This 2-br, 2-br residence epitomizes modern luxury and convenience. Located steps away from Finch Subway Station and surrounded by vibrant shopping centers, dining options, and entertainment venues, this is urban living at its finest. Enjoy a lifestyle of comfort with exclusive access to: 24-hour concierge service for a peace of mind, indoor pool, sauna, and whirlpool for relaxation, elegant party room for hosting memorable gatherings, mini golf and billiard room for leisure activities (id:47351)
507 - 40 Sylvan Valleyway
Toronto, Ontario
Tucked away on an exclusive cul-de-sac in Bedford Park, 40 Sylvan Valleyway offers the perfect blend of natural beauty and urban convenience. Ideally situated at Avenue and Lawrence, Unit 507 at The Bedford Glen is a spacious 2-bedroom, 2-bath suite featuring 900 sq. ft. of thoughtfully designed living space. Coveted quiet east Views overlooking a peaceful neighbourhood with a large covered terrace, this home showcases pride of ownership with renovated bathrooms, a beautiful kitchen, hardwood floors, and a bright open-concept living & dining area.The functional kitchen offers ample storage and flows seamlessly into the dining room, complete with abundant cabinetry, floating shelves, stainless steel appliances and generous countertop space. The primary bedroom features his-and-hers closets (with custom organizers) and an ensuite bath with a walk-in shower, while both the living room and primary bedroom open onto a large, covered terraceperfect for year-round enjoyment & BBQing. All-inclusive maintenance fees, include all utilities & bulk cable agreement, Exclusive use of 1 parking spot (near the elevator, with no stairs needed) and 1 large locker. A friendly building known for its strong sense of community. Enjoy access to book clubs, garden gatherings, and excellent amenities such as a gym, sauna, squash court, and golf practice range. Meticulously landscaped 7 acres with a private, picturesque ravine with gardens, footbridges, a waterfall, and a koi pond, The Bedford Glen offers a truly idyllic setting with easy access to transit, shopping, dining, cafes, boutique shops (Pusateri's), desirable schools (John Wanless, Glenview, Lawrence Park, Havergal & TFS). A tranquil urban retreat in the heart of the city. (id:47351)
112 Brentcliffe Road
Toronto, Ontario
Live in Leaside in the quintessential red brick spacious 4/5 bedroom home. It has a superbly crafted 3 storey addition with a nanny suite consisting of Bedroom , Bathroom and family room. If you enjoy to the Tech life -- then look no further ! This house has every Environmentally friendly SMART systems included . It boast solar panels with an off the grid electrical system so efficient the Toronto Hydro will give you a cheque back most months. An EV charger is safety tucked into the garage while your other cars can easily fit in tandem in your private driveway. This large home has 2 family rooms for your growing family with French Immersion Northlea School around the corner. It also has a full English program and a hybrid English/French program with a highlight on Sports. Leaside High School is considered to be one of the best in the city with full advanced programs 9-12. Most of the private schools are close by as well. The perennial English garden and babbling pond is a gardener's dream. It is surrounded by greenery, with the trees offering a canopy of dappled sunshine to enjoy quiet serenity especially with outside dining. It has the luxury of having quick access down the Bayview Extension to work or the Theatre. How about an indoor gym? The new flooring in the utility room will be perfect for your fitness equipment to work out while working from home. There is a full study for private office work. Environmental upgrades include --photovoltaic solar panels connected to the grid on the FIT program. In addition, there is a solar hot water system supported by a heat pump hot water tank. Many systems in the house can be monitored and controlled through apps including SENSE , which is an electric monitoring system and security system. It is a mechanical marvel with the class and comfort of home! (id:47351)
396 Richmond Street
London East, Ontario
Opportunity knocks! Richmond Magazine and Variety has been a well known local business since1997, and the current owners are ready to retire. This is your chance to take over a well-established operation with low initial investment. Located at the busy corner of Richmond Street and Dundas Street, the store boasts high visibility and steady foot traffic. Surrounded by high-rise buildings, new developments, Fanshawe College's downtown campus, the Central Library, Covent Garden Market, Budweiser Gardens, and more it's right in the heart of London's thriving core. The area hosts numerous downtown festivals and events year-round, ensuring consistent customer flow and strong community engagement. Easy to convert to a small grocery store or other suitable business if desired. Reach out for more details and a tour! (id:47351)
45 - 1555 Highbury Avenue N
London East, Ontario
Welcome to Unit 45 1555 Highbury Avenue N, a beautifully maintained 2-bedroom, 2.5-bath condo townhome that blends comfort, style, and everyday convenience. Proudly owned by its original owner, this home showcases true pride of ownership throughout. Ideal for first-time buyers, families, or down-sizers, the bright and airy main floor features large windows, an open-concept layout, and a functional kitchen with ample cabinetry, perfect for both entertaining and daily living. The spacious primary suite offers a full ensuite and convenient pocket door access to a 2-piece bathroom, while the second bedroom provides flexibility for guests, a home office, or growing families. Step outside to your private deck, perfect for morning coffee or evening BBQs in a quiet, low-maintenance setting. The finished lower level adds even more living space with a generous recreation room/family room, a large den with double closets, a full bathroom, and plenty of storage, ideal for a gym, hobby room, or home office. Additional features include a single-car garage with inside entry, furnace & A/C (2017), and a backyard awning (2023). Located in a quiet, well-managed community and just minutes from all essential amenities, this home is a must-see with incredible potential and ready for your personal touches. (id:47351)
7 - 22 Marshall Drive
Guelph, Ontario
Welcome to 22 Marshall Drive: a gorgeous 2020-built townhome offering over 1,700 sq. ft. of living space with serene conservation views right in your backyard. The open-concept main floor features 9-foot ceilings throughout, a stunning fully loaded kitchen, and bright living and dining areas with large windows for the whole family to enjoy. Kitchen upgrades include quartz countertops, stainless steel appliances, a built-in range hood, ceiling-height cabinetry, soft-closing doors, and a large island with electrical outlet and hidden microwave. Upstairs, the spacious primary bedroom offers an oversized walk-in closet and a 3-piece ensuite, complemented by two additional bedrooms, a 4-piece main bathroom, convenient second-floor laundry, and plenty of closet space. The unfinished basement provides excellent potential for an additional washroom (rough-in plumbing in place), bedroom, or recreation room. In the backyard, enjoy the good-sized deck perfect for birdwatching and taking in beautiful sunsets. Situated in a family-friendly neighbourhood near parks and walking trails, this home is sure to meet your family's needs. Book your private showing today! (id:47351)
1396 Thornwood Crescent
Kingston, Ontario
Welcome to 1396 Thornwood Cres. This semi-detached, 3-bedroom, 1.5-bathroom home is ready for a new family. Located on a quiet street in Kingston's west-end, this home has been very well cared for by the current owners. Entering the home, you will find a nice foyer with a large closet, access to the 1 car garage and the half bathroom. The main floor opens into a separate dining room with a beautiful bay window. Followed by the eat-in kitchen which offers plenty of counter and cabinet space, a newer fridge and stove and access to the breakfast area. A sunken living room with electric fireplace offers great space for relaxing with big windows that allow a lot of natural light. The backyard is huge; you will find a very large deck with a gazebo, lots of grass for kids or pets and it is fully fenced. Upstairs offers three good size bedrooms plus a 4-piece bathroom. The basement is a great space with room for a great rec room and a home office. The entire house has new PEX plumbing and the roof shingles are under 7 years old. Overall, this is a fantastic property. (id:47351)
899 Keg Lane
Paris, Ontario
A Beautiful Cobblestone Home on a Large Property! A prominent Paris home known as The O’Neail Residence that was built by Charles O’Neail in 1861, with all 4 walls constructed using cobblestone instead of the 2 or 3 walls that was typical at that time due to its high cost. This impressive home is set back from the road on a 0.69 of an acre lot and features a covered front porch with an inviting entrance, a huge living room for entertaining that has a 10’4” high ceiling with pot lighting, crown molding, hardwood flooring, and lots of natural light through all the windows, a formal dining room for family meals, a bright eat-in kitchen with tile flooring, an updated 4pc. bathroom at the front of the house that has tiled walls and a modern vanity, spacious bedrooms with more hardwood flooring and crown molding, another bathroom at the back of the house that doubles as a convenient main floor laundry room, and there is a large bedroom with a vaulted ceiling and patio doors leading out to the deck in the private backyard(the bedroom is currently being used as an office and workspace). The basement boasts a cozy recreation room with a walk-up to the backyard, a den, and plenty of storage space. You can relax with your family and friends around the inground swimming pool in the private backyard with high cedars that run across the back of the property, and the detached garage will be perfect for a hobbyist. Updates include a metal roof in 2019, new furnace in 2015, updated vinyl windows, new pool floor and pool liner in 2021, and more. A spectacular home that’s just up the road from the Paris Fairgrounds and close to schools, parks, trails for walking and biking along the river, shopping, and fine restaurants. Book a private showing before it’s gone! (id:47351)
14 Colborne Street N
Simcoe, Ontario
Welcome to 14 Colborne Street North in the beautiful Town of Simcoe. Excellent opportunity here for investors for an great cash flowing property to add to their portfolio. This property offers 5 residential units and 1 commercial space in a premium location, operating at a cap rate of over 7%, which currently includes a vacant commercial and residential space. Make sure to book your private viewing before it is gone! (id:47351)
14 Colborne Street N
Simcoe, Ontario
Welcome to 14 Colborne Street North in the beautiful Town of Simcoe. Excellent opportunity here for investors for a great cash flowing property to add to their portfolio. This property offers 5 residential units and 1 commercial space in a premium location, operating at a cap rate of over 7%, which currently includes a vacant commercial and residential space. Make sure to book your private viewing before it is gone! (id:47351)
681 Yonge Street Unit# 502
Barrie, Ontario
EXCEPTIONAL CONDO FOR LEASE WITH LUXURIOUS UPGRADES, OUTSTANDING AMENITIES, & TWO PARKING SPACES! Lease this stunning condo built in 2022 that exudes sophistication and contemporary flair. From the moment you enter, you'll be captivated by the modern design and luxurious upgrades. The spacious kitchen is a showstopper, featuring sleek white cabinets, stainless steel appliances, and quartz countertops, including an island with an eye-catching waterfall edge that's perfect for entertaining. The living room is bathed in natural light from large sunlit windows, accentuated by elegant wainscoting that adds a touch of refinement. Both bedrooms offer direct access to a private balcony through sliding glass walkouts, creating the ideal spot to unwind and enjoy the fresh air. The west-facing orientation treats you to breathtaking sunset views every evening. The primary bedroom is a serene retreat with a spa-like ensuite showcasing a walk-in shower. The guest bathroom provides flexibility with a convenient shower/tub combination, both finished with modern quartz countertops. Throughout the unit, cohesive grey vinyl flooring and upgraded baseboards deliver a sleek, cohesive look, while modern tile enhances the bathrooms. With 9-foot ceilings and upgraded light fixtures, the space feels open, airy, and inviting. The convenience of in-suite laundry and a location away from the elevator ensures a quiet living environment. This condo also offers two parking spaces (one underground and one above ground) and a storage locker. The building amenities include a rooftop terrace featuring a lounge and BBQ area, a gym, a party room, and concierge services. Don’t miss the opportunity to lease this stunning west-facing suite in a vibrant community! (id:47351)
564 Mississagua Street
Niagara-On-The-Lake, Ontario
Welcome to 564 Mississagua Street, a one-of-a-kind luxury residence crafted by the renowned Creek Road Homes. Situated just minutes from the historic charm of Old Town Niagara-on-the-Lake, this exceptional home places you in one of the most coveted locations in the region.This elegant 4-bedroom masterpiece spans over 3,000 sq. ft. of living space, showcasing open-concept design and meticulous attention to detail. Blending timeless architecture with contemporary sophistication, the home offers soaring ceilings, expansive windows that flood the interior with natural light, and thoughtfully designed living areas perfect for both everyday living and entertaining. Each bedroom is generously sized and features it's own ensuite bath and a spawling walk-in closet. Full basement features rough-ins for bedroom, 3pc bath and a bar sink. This new home comes complete with a Tarion New Home Warranty, offering peace of mind for years to come. Buyers have the opportunity to customize their new home by selecting finishes such as plumbing fixtures, tiles, and hardwood flooring, or choose from the beautifully curated designer selections already chosen by our team. Early buyers enjoy the greatest flexibility in customization with their finishes. Occupancy spring of 2026. From the prime location near world-class wineries, acclaimed restaurants, boutique shops, and cultural landmarks, to the stunning design and quality construction - 564 Mississagua Street offers a rare opportunity to own a luxury residence in the heart of Niagara-on-the-Lake. Don't miss your chance to call this prestigious address "home"! (id:47351)
Pt Lt 2 Bertie Street
Fort Erie, Ontario
Seize this exceptional chance to invest in the future! Approximately 5.65 acres of prime development land ideally located in a high-growth area of Fort Erie, within the Spears High-Pointe Neighbourhood Plan. Neighbouring new residential developments and draft-approved subdivision plans, this property is perfectly positioned for future growth. Enjoy quick access to the QEW, schools, shopping, Walmart, Tim Hortons, and more! With Fort Erie experiencing rapid expansion, now is the ideal time to secure a premier development site in this thriving and in-demand area. Dont miss this outstanding investment opportunity! Buyer to verify services, zoning, and development potential, and to complete all due diligence. (id:47351)
208 Victoria Street
Ingersoll, Ontario
Welcome to 208 Victoria St, Ingersoll! Great opportunity for investment, or purchase as a first time home buyer and let the other unit pay some of your mortgage. This is currently a fully rented upper and lower duplex with 2 bedrooms in each unit. They both have laundry facilities. Located on a large lot with lots of parking and a detached 17.5' x 35.5' shop with second floor storage area. Could easily be converted back to large single home if desired. Located in mature location close to amenities. This should have a large audience with it's potential for many uses, so act early on this one! (id:47351)
107 Aspen Drive
Quinte West, Ontario
Stunning end unit Bungalow, 2+2 Bdrm, 3 Bath at the end of a quiet cul-de-sac, on a huge pie-shaped lot siding onto forest for maximum privacy. Over 2,200 sqft of luxuriously finished living space (1,354 + 1,063 sqft). Amazing sun-filled open concept layout, dream kitchen with quartz counters, SS Appliances, walk-in pantry, breakfast bar, living room with cathedral ceiling. (id:47351)
9 Terrance Drive
Petawawa, Ontario
Welcome to 9 Terrance Drive, Petawawa, located in the lovely subdivision of Portage Landing! This family home was built in 2020. Enter the spacious front front foyer which has access to the attached insulated and heated double garage. On the main floor you will find an open concept kitchen, with all appliances included and bright living space with tons of natural light, the patio door in the dining room leads to the 2 tiered deck, gazebo and fully fenced yard. 3 bedrooms and a full bathroom complete the main floor. The lower level features a full wet bar and is bright and open. There is a large rec room as well as a 4th bedroom and another full bathroom. There is the ability to create a 5th bedroom in the basement if desired. Book your showing today to see this beautiful home that has been meticulously maintained! All offers must contain a 24 hour irrevocable. (id:47351)
25 Marsh Sparrow Private
Ottawa, Ontario
Tucked away in the sought-after enclave of Marshes Village, this beautifully upgraded end-unit townhome offers refined living. Thoughtfully maintained and tastefully enhanced. A foyer with Italian tile sets the tone, opening to open-concept living and dining spaces. Soaring ceilings, expansive windows, and a stone fireplace create a warm atmosphere. The kitchen is a standout, granite counters, stainless steel appliances, and generous cabinetry, all designed with beauty and practicality in mind. A dedicated office, renovated powder room, and laundry area enhance the main level. Off the main living area, a screened-in porch with a gas hookup for BBQ overlooks the back garden. The primary suite is a true retreat, with a large custom walk-in closet and a stunning spa-inspired ensuite. Upstairs, a versatile loft with two closets and a full bath provides flexible living space, ideal for a guest suite or reading nook. Oak hardwood flooring runs throughout, including all three staircases. The finished walk-out lower level offers even more flexibility with a second family room, a spacious bedroom overlooking the garden, a walk-through closet, and a beautifully renovated full bath. This level also features floating oak flooring, adding to the comfort throughout. Outside, professional landscaping enhances the front and rear gardens, a large cedar deck and elegant stone patio provide the perfect backdrop for outdoor entertaining. Recent upgrades include new roof tiles and new wooden front steps. Situated next to the prestigious Marshes Golf Course and just minutes from Kanata Norths high-tech hub, the Brookstreet Hotel, DND, the 417, local shops and restaurants, the Richcraft Rec Complex, and nearby pickleball courts, this home offers a luxurious lifestyle in one of the city's most exclusive communities. Marshes Village Homeowners Association fee is $196/month covers road snow removal, landscaping, general maintenance, audit and insurance with a reserve fund for future needs. (id:47351)
464 John St
Sault Ste. Marie, Ontario
Excellent investment opportunity; very well maintained inside and out! Includes 2-2 bedroom units, 1-3 bedroom unit. Economical gas heat, tenants pay electricity. Located in a great family neighbourhood. (id:47351)
42 - 900 Pond View Road
London South, Ontario
This spacious, move-in ready home in a highly desirable, family-friendly neighbourhood is ready for you. Recently refreshed with bright, warm colours and luxury vinyl plank flooring throughout (except for the stairs), this three-level home blends comfort, style, and convenience. The main floor offers a New bright white kitchen with quartz countertops, open dining area, and welcoming living space with direct access to a private balcony and a deck off the back. Both bathrooms have been updated as well with new vanities and fixtures. A brand new fence has been added to provide extra privacy, making it ideal for relaxing or entertaining. With three bedrooms and 1 1/2 bathrooms, this home is designed for todays modern lifestyle. The primary suite features a walk-in closet, while the lower level includes inside garage entry and plenty of storage. Condo fees include water and access to amenities such as a tennis court. Visitor parking is conveniently located right out front, with additional parking throughout the community. Perfectly located just minutes from Westminster Pond walking trails, parks, a splashpad, and schools with bussing. Only a 10-minute drive to Victoria Hospital, White Oaks Mall, and Highway 401. (id:47351)
26 Country Crescent
Meaford, Ontario
Welcome to this bright and inviting raised bungalow in the sought-after Ridge Creek subdivision! Built in 1996 and thoughtfully maintained, this home offers a spacious open-concept main level featuring a large, light-filled living and dining area, and a well-designed kitchen perfect for everyday living or entertaining. Two comfortable bedrooms and a 4-piece bath complete this level, with a walkout from the dining area leading to a private deck, ideal for relaxing or enjoying summer BBQs.The lower level extends the living space with a generous family room featuring a cozy gas fireplace and wet bar, plus two additional bedrooms, a 3-piece bath, and a utility/laundry room. Each level includes its own kitchen, creating a versatile layout thats perfect for extended family, guests, or income potential with a tenant.Recent updates include the roof and front window, both replaced approximately 8 years ago, offering peace of mind for years to come. Whether youre looking for a smart investment, a multi-generational home, or simply a great place to call your own, this Ridge Creek gem checks all the boxes! (id:47351)
65 Brookside Street
Cavan Monaghan, Ontario
Welcome to the perfect combination of village charm with all the comfort of modern amenities in this spacious 3 bedroom, 4 bath, 2-storey townhome with house access to attached garage. Step into the main floor with powder room, laundry, recreation room providing the opportunity for play room/gym, family flex space with a walk out to the back yard that backs onto Millbrooks scenic walking trails. The functional eat-in kitchen provides ample natural lighting with plenty of space for casual dining and easy flow for daily living. The layout flows seamlessly into a comfortable, bright living area for family time or relaxing evenings complete with a convenient 2pc powder room. Upstairs features three comfortable bedrooms; the primary bedroom offers a private 3-piece ensuite bathroom with a newly tiled shower. Two other bedrooms with an additional 4-piece bathroom complete the second floor. Enjoy the Millbrook lifestyle; being just moments away from the charm of the popular historic downtown, local shops, cafes, restaurants, Community Centre, and walking distance to Millbrook/South Cavan Public School and the popular Millbrook trail system. Convenient access to Highway 115, connecting you to Peterborough, Durham Region, and the GTA. It's the affordable, move-in-ready, family home you have been waiting for! (id:47351)
282 Bloomfield Main Street
Prince Edward County, Ontario
Set your retail, service or office business up for success at 282 Bloomfield Main St. Offering over 1000 sq. feet on the main floor including a bright and spacious vaulted ceiling and half bath. Upstairs offers additional storage space. One of the few fully detached buildings on Bloomfield's Main Street! With great curb appeal and visibility for your business venture. Note: Landlord will pay for property taxes and building insurance. Tenant is responsible for their utilities and seasonal maintenance. (id:47351)
