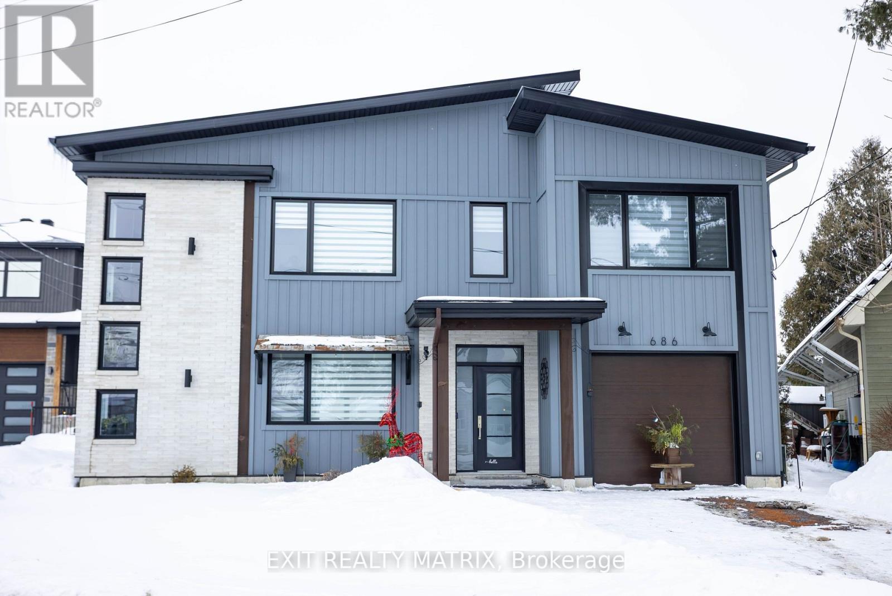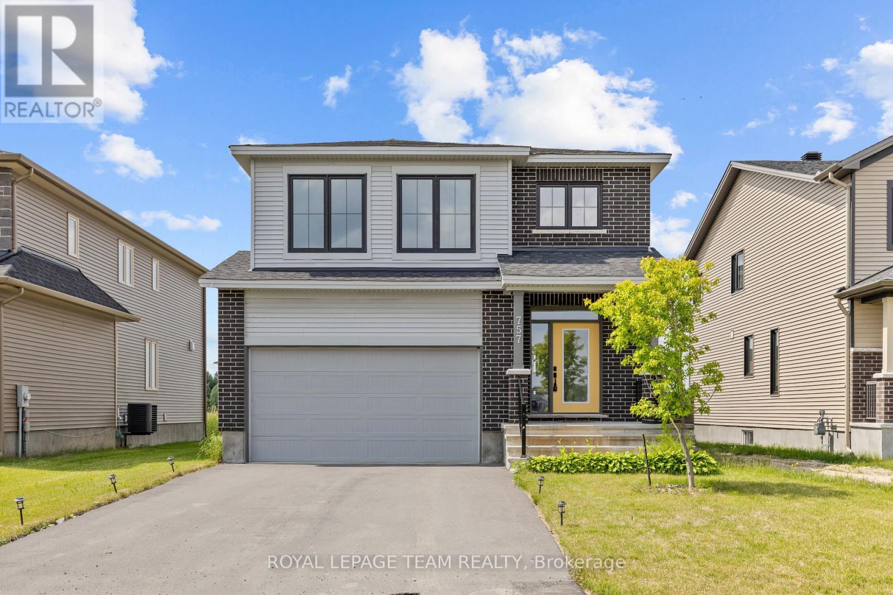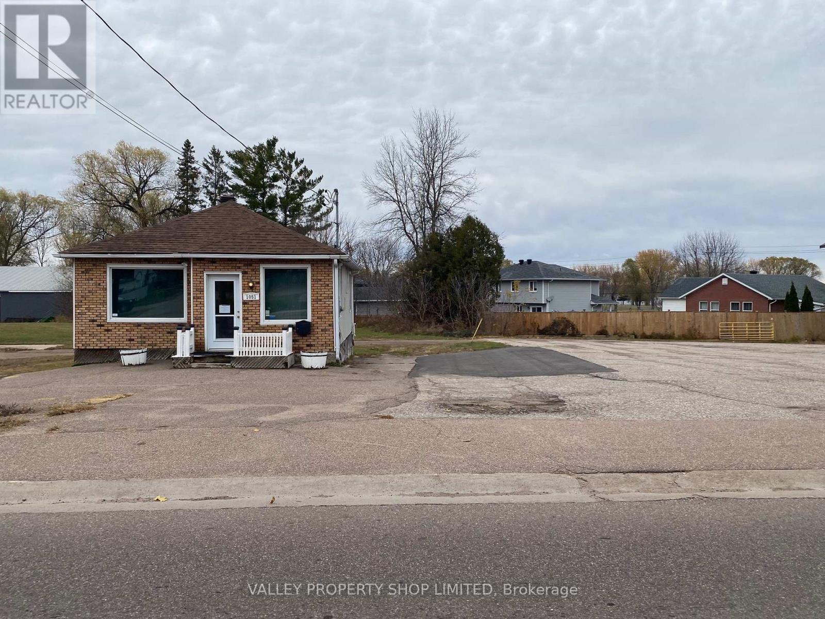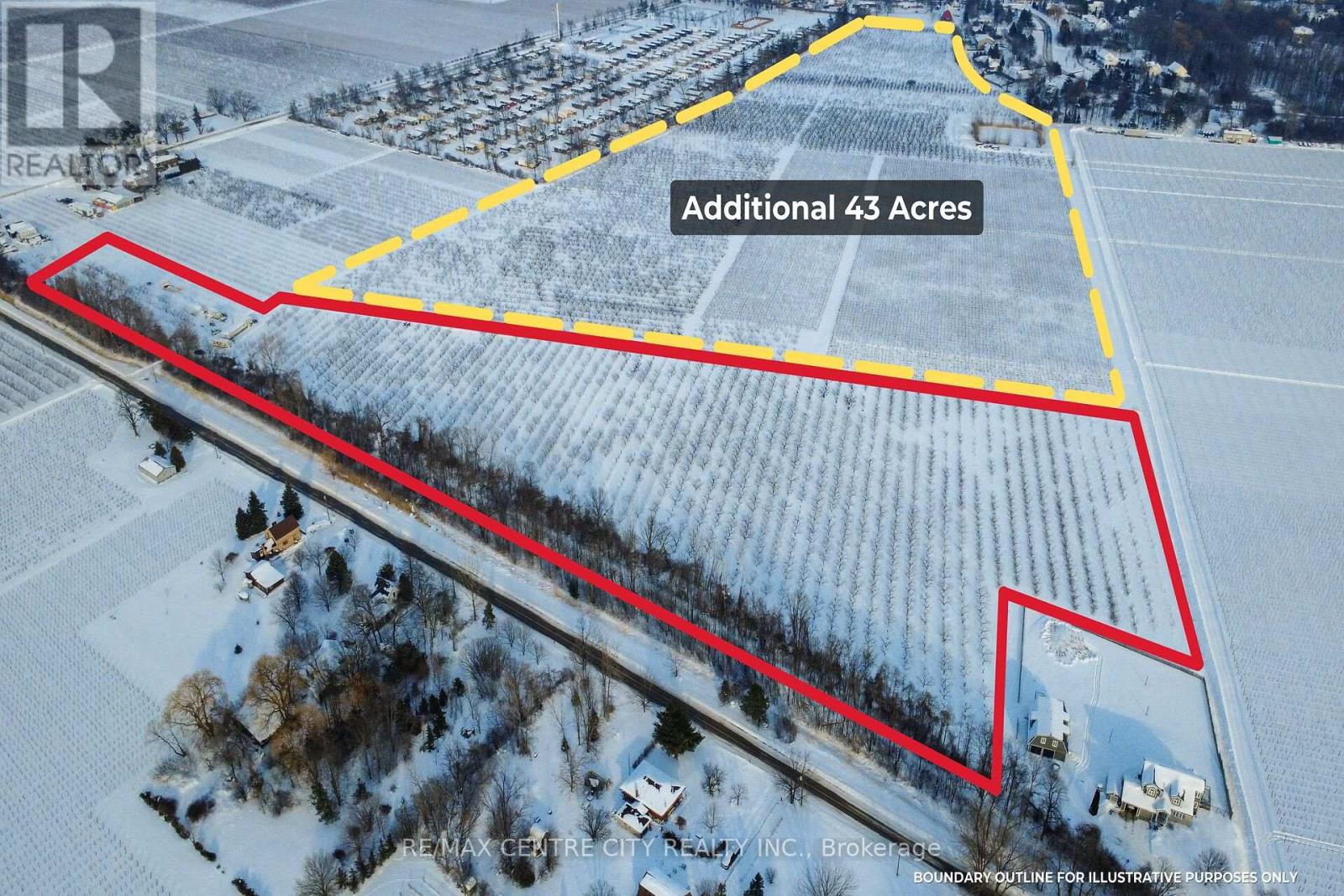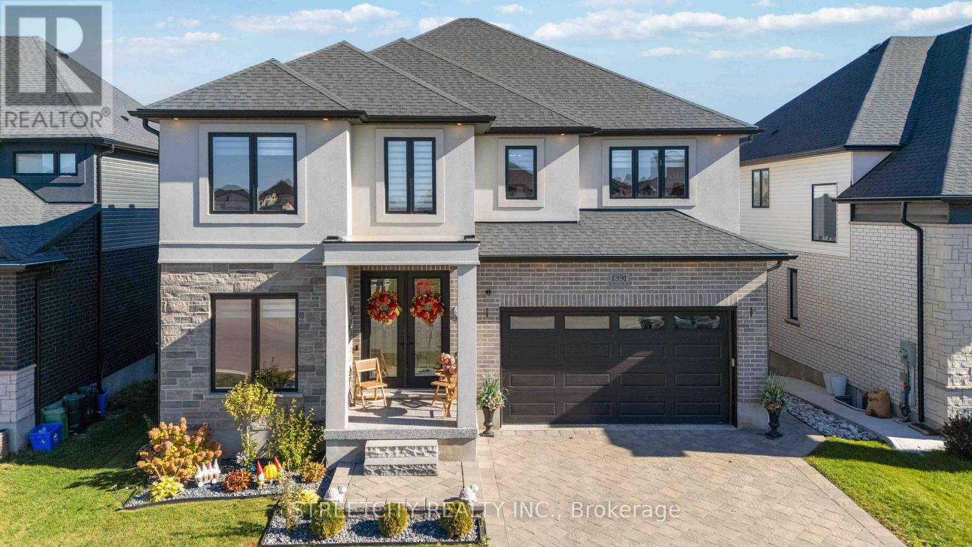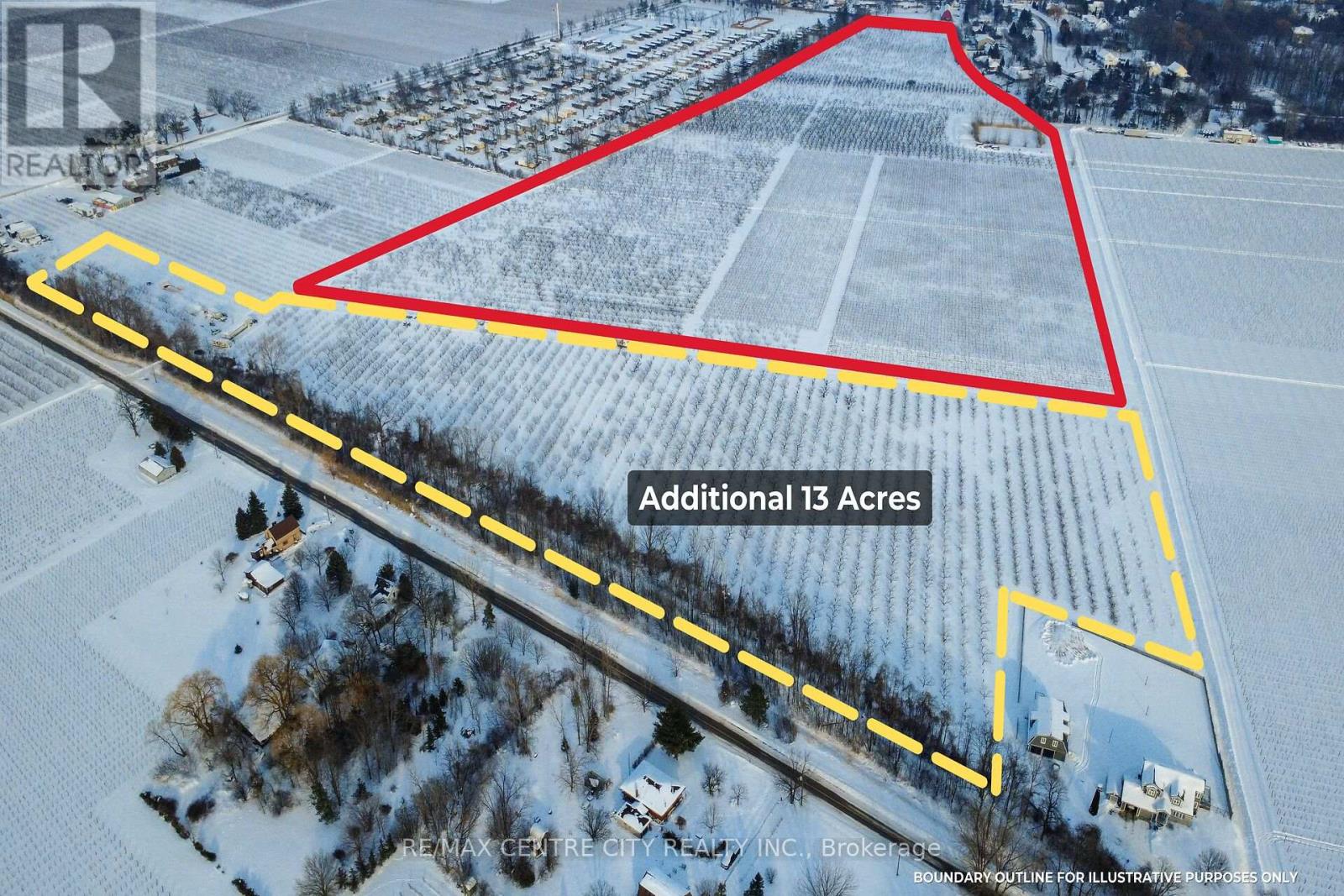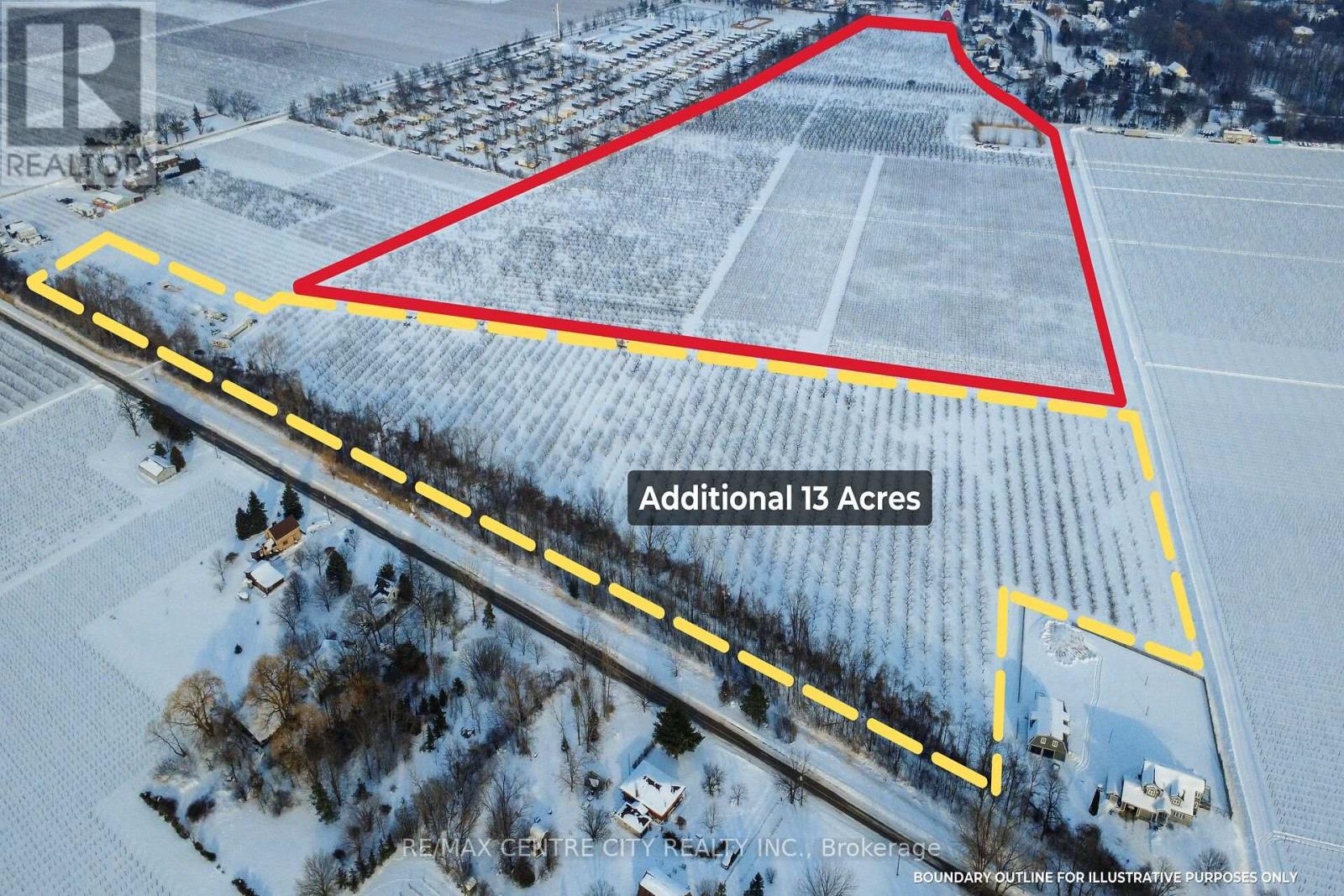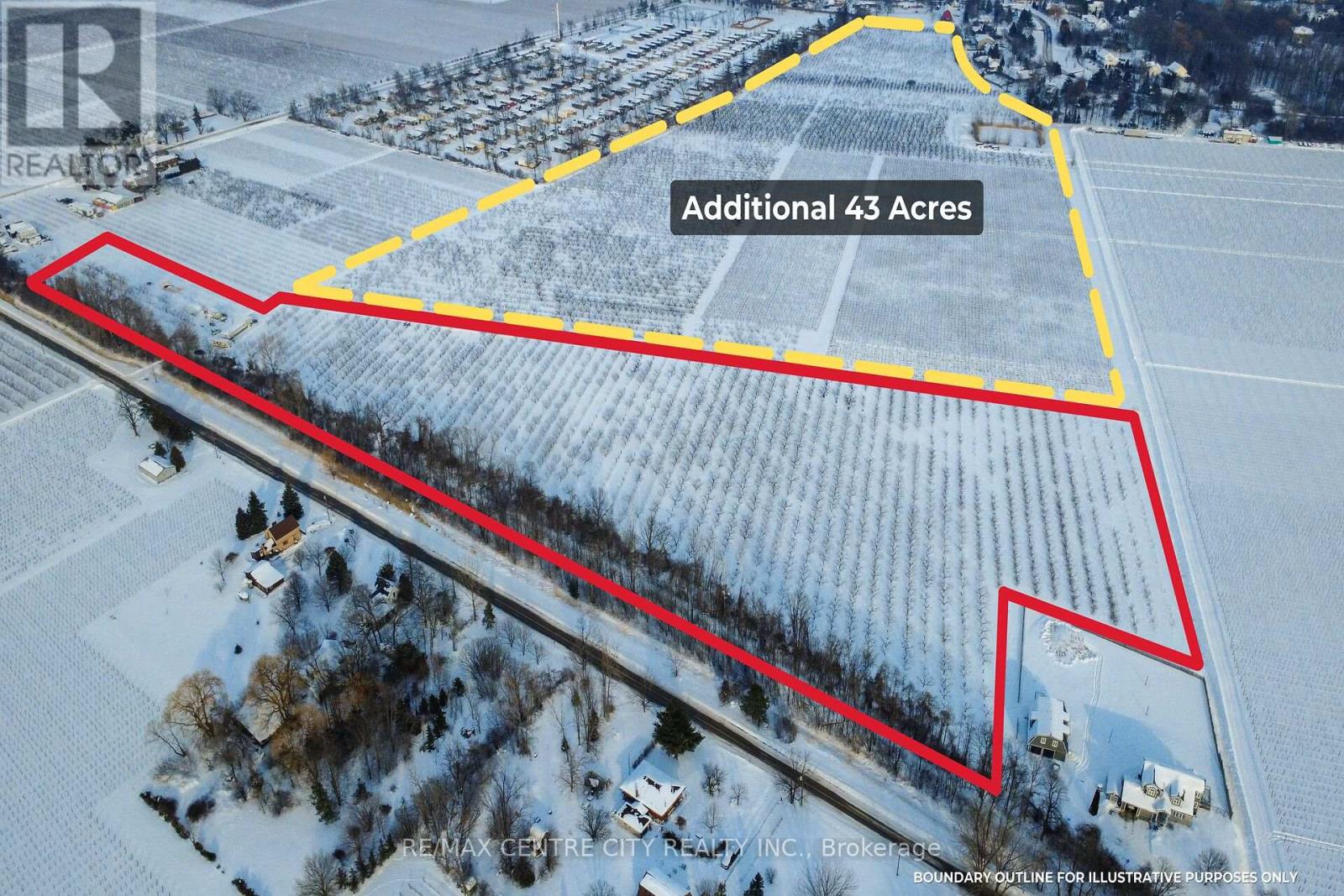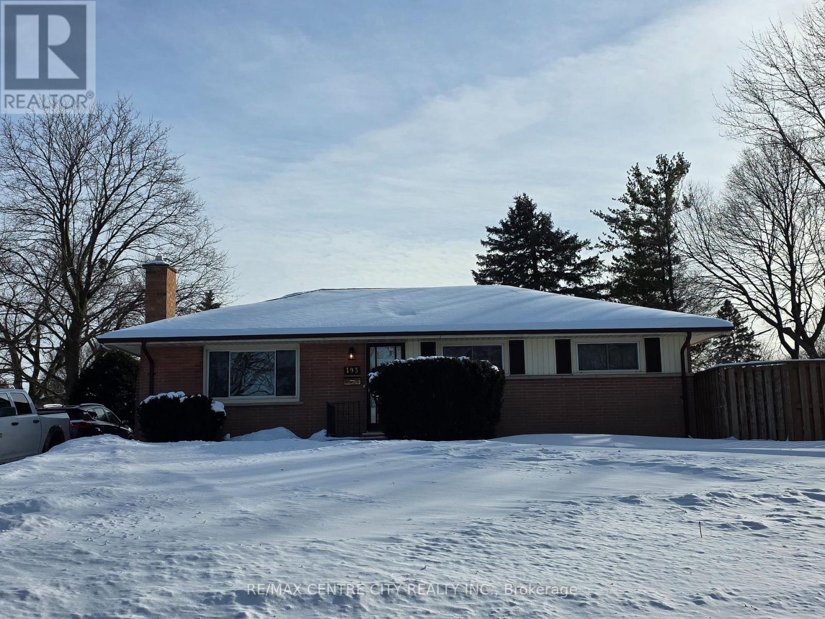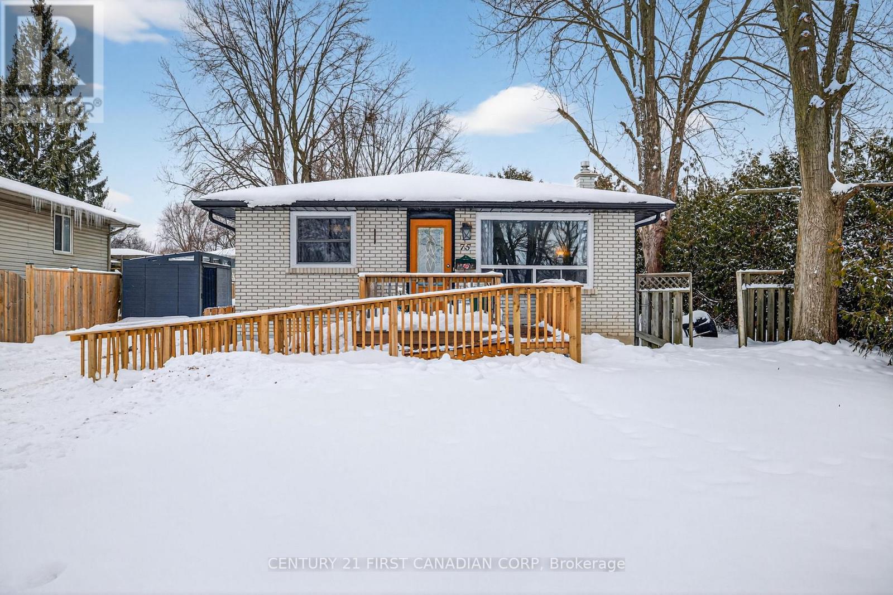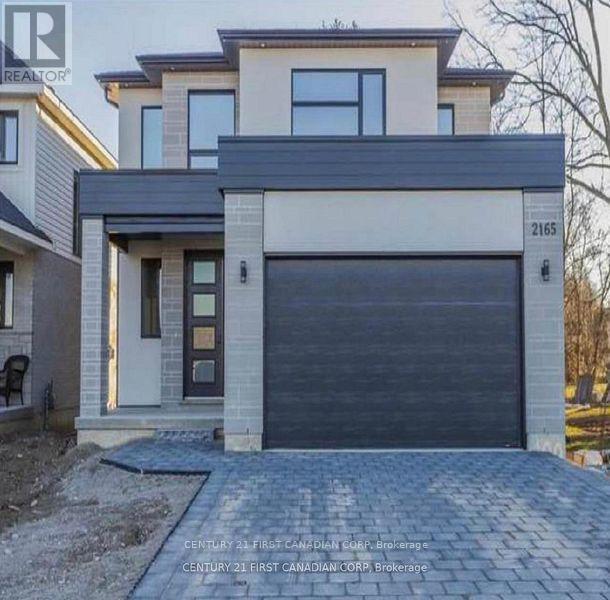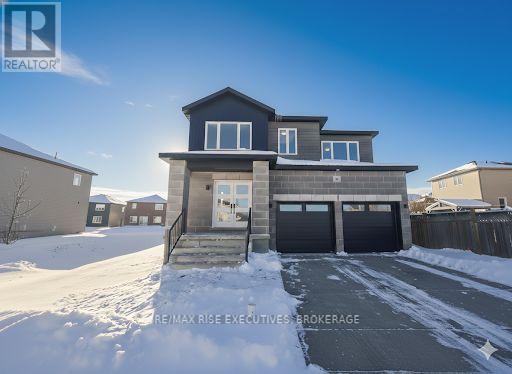686 St Isidore Road
Casselman, Ontario
Welcome to 686 St. Isidore Street in Casselman, a truly unique, carpet-free home that blends modern design with functional living in a way that's anything but ordinary. This thoughtfully laid-out 2-bed, 2-bath property offers a bright and airy living experience, with the main living space elevated to the second floor to maximize light, flow, and comfort. The second level is the heart of the home, featuring an open-concept kitchen, dining, and living area with vaulted ceilings and oversized windows that flood the space with natural light. The stylish kitchen is equipped with granite countertops, a centre island ideal for casual meals or entertaining, and ample prep and storage space. The dining area opens directly onto a deck, perfect for morning coffee, summer barbecues, or unwinding at the end of the day. The living room is warm and inviting, offering a flexible space to relax or host guests. Also on this level is the primary bedroom, complete with a walk-in closet, a striking accent wall, and convenient ensuite access to the full bathroom. The layout offers both privacy and functionality, making everyday living feel effortless. The main floor provides excellent versatility with a spacious recreation area, a second bedroom, and an additional full bathroom, ideal for guests, a home office, or a cozy retreat for family members. Outside, enjoy a fully fenced backyard featuring a shed and gazebo, offering both storage and a comfortable outdoor space to relax or entertain. Located in the growing community of Casselman, this home offers small-town charm with excellent commuter access. Conveniently situated just a short drive to Ottawa and within easy reach of Montreal, it's an ideal location for those seeking a quieter lifestyle without sacrificing connectivity. Close to schools, parks, shops, and everyday amenities, this home delivers comfort, style, and location all in one exceptional package. (id:47351)
757 Gamble Drive
Russell, Ontario
757 Gamble Drive is a rare offering in Russell where modern architectural vision meets upscale living on an oversized 50x130 ft lot. This home was built to stand apart, with nearly $100K in premium upgrades, 9 smooth ceilings, rich hardwood flooring, and a sunlit open-concept layout designed for effortless entertaining. The kitchen is a true statement piece with waterfall quartz countertops, high-end appliances, and seamless indoor-outdoor flow. The 450 ft primary suite is a private sanctuary with a spa-inspired ensuite, offering space and serenity rarely found at this price point. A main-floor office, partially finished basement with full bath rough-in, and abundant natural light throughout round out a home that delivers both function and elegance. For the discerning buyer who values design over repetition. Massive pool-sized lot offers tons of possibilities! This is the elevated choice. (id:47351)
1051 Pembroke Street
Pembroke, Ontario
Freestanding Office Building. Fantastic location with strong visibility, great signage and abundant parking. Most recently a financial services office but could be great for other uses. Full basement provides great storage. (id:47351)
481 Concession 1 Road
Niagara-On-The-Lake, Ontario
Location, Location, Location! This prime parcel of land neighbours the town of Queenston in Niagara on the Lake. This nearly 13 acre parcel of land is an established and operating tender fruit farm. This productive farm has 6 acres of Peach trees, 1.28 acres of Yellow Plums, and 0.6 acre of European dark plums all with systematic tile drainage. The tree varieties have allowed for a balance of workload throughout the season and they perform with excellence here as the niche micro-climate has proven results for the existing farmer. There is also a trailer onsite with septic and a cistern. Currently this property is Zoned APO, (buyers due diligence for any building)Behind this property is an additional 43.8 acres also available of the same varieties with an irrigation pond and abuts the Town of Queenston, call for more details! (id:47351)
1391 Medway Park Drive
London North, Ontario
Price Improvement! Welcome to Refined Living in North London Impeccably maintained and exuding timeless charm, this exquisite 4+1 bedroom, 5-bathroom residence offers an exceptional lifestyle in one of North London's most desirable communities. Perfectly positioned on a premium lot backing onto serene green space and a picturesque ravine, this home provides both privacy and breathtaking views. From the moment you step inside, you'll be struck by the sense of care and sophistication that defines every space. The interiors are pristine-graceful yet welcoming-with thoughtful touches that reflect a homeowner of exceptional taste and a dash of spirited personality. Sunlight floods the open-concept main floor, highlighting elegant finishes, generous principal rooms, and a seamless flow ideal for both entertaining and everyday living. The upper level offers spacious bedrooms and beautifully appointed bathrooms designed for comfort and style, while the lower level features a versatile fifth bedroom, full bath, and flexible recreation area. Every detail has been carefully considered to balance luxury with livability. Enjoy peaceful mornings or relaxed evenings on the private deck, where the natural beauty of the ravine provides the perfect backdrop. With proximity to top-rated schools, Western University, hospitals, shopping, fine dining, and walking trails, this home truly offers the best of North London living-graceful, refined, and effortlessly comfortable. Click on the listing multimedia link for Property Video Tour, 3D virtual tour, floor plans and additional photos. (id:47351)
Pt Lts 2 6&7 Rp 30r3068 Part 1
Niagara-On-The-Lake, Ontario
This large parcel of land is tucked up against the beautiful town of Queenston in Niagara on the Lake. This 43.8 acre parcel of land is an established and operating tender fruit farm with a large irrigation pond, diesel powered frost fan, and as some equipment included to add to an existing operation or help an aspiring fruit farmer get started. This productive farm has approx. 12 acres of table grape vines, over 16.75 acres of Peach trees, nearly 5 acres of yellow plums, and 4.33 acres of European dark plums all with systematic tile drainage. The tree/vine varieties have allowed for a balance of workload throughout the season and they perform with excellence here as the niche micro-climate has proven results for the existing farmer. Currently this property is Zoned RA, (buyers due diligence for any building)Fronting this property is an additional 13 acres also available hosting the same tree varieties with the road access and trailer with septic and cistern. Call for more information. (id:47351)
Pt Lts 2 6&7 Rp 30r3068 Part 1
Niagara-On-The-Lake, Ontario
This large parcel of land is tucked up against the beautiful town of Queenston in Niagara on the Lake. This 43.8 acre parcel of land is an established and operating tender fruit farm with a large irrigation pond, diesel powered frost fan, and as some equipment included to add to an existing operation or help an aspiring fruit farmer get started. This productive farm has approx. 12 acres of table grape vines, over 16.75 acres of Peach trees, nearly 5 acres of yellow plums, and 4.33 acres of European dark plums all with systematic tile drainage. The tree/vine varieties have allowed for a balance of workload throughout the season and they perform with excellence here as the niche micro-climate has proven results for the existing farmer. Currently this property is Zoned RA, (buyers due diligence for any building)Fronting this property is an additional 13 acres also available hosting the same tree varieties with the road access and trailer with septic and cistern. Call for more information. (id:47351)
481 Concession 1 Road
Niagara-On-The-Lake, Ontario
Location, Location, Location! This prime parcel of land neighbours the town of Queenston in Niagara on the Lake. This nearly 13 acre parcel of land is an established and operating tender fruit farm. This productive farm has 6 acres of Peach trees, 1.28 acres of Yellow Plums, and 0.6 acre of European dark plums all with systematic tile drainage. The tree varieties have allowed for a balance of workload throughout the season and they perform with excellence here as the niche micro-climate has proven results for the existing farmer. There is also a trailer onsite with septic and a cistern. Currently this property is Zoned APO, (buyers due diligence for any building)Behind this property is an additional 43.8 acres also available of the same varieties with an irrigation pond and abuts the Town of Queenston, call for more details! (id:47351)
193 Arlington Crescent
London South, Ontario
Located in a mature South East neighborhood with beautiful tree lined streets. Nicely set on a generous lot. Spacious driveway to accommodate a busy family & friends. Enjoy a sunlit livingroom with a huge picture window. The diningroom, a pleasant space for those special days or enjoy as an everyday eating area. There are a few options to consider in the kitchen with lots of room for additional counter work / storage for best use or add a little breakfast table. Three bedrooms down the hall with an updated full bath. (vanity & shower surround) The lower level has enjoyed an extensive renovation offering a generous familyroom with a small kitchen area for drinks and snacks. No one needs to miss 'the big play' again. The convenience of a 3 pc bath & an additional room for guests. A really nice option for a family member suite. Furnace room, laundry & storage complete this level. A few extra details: Furnace and A/C approx. 6-8 years old. Hot water heater - rental. Dishwasher does not work, fireplace hasn't been used for a few years. No guarantee's or warrantee's. All other appliances in working order but sold as is. Realtors: see remarks (id:47351)
75 Mendip Crescent
London South, Ontario
Perfect for first-time buyers or a young family, this well-maintained 4-level backsplit is located on a quiet crescent in desirable South London with quick access to the 401. Just around the corner from a public school, a short walk to a park, and close to all major amenities. The fully fenced yard is ideal for kids or pets. The main level features an updated eat-in kitchen with granite countertops and a spacious, sun-filled living room. A few steps up are three generous bedrooms and a full bathroom. The lower level offers excellent flexibility and could be easily separated from the rest of the home, with access from a side entrance. Downstairs you'll find a fourth bedroom, full bathroom, laundry, and an additional living area-perfect for extended family, guests, or future in-law potential. (id:47351)
2165 Linkway Boulevard
London South, Ontario
Stunning custom home!! Location, Location, Location! Located in Eagle Ridge, steps to West Five, trails, shopping, The London Hunt and great schools. 3 spacious bedrooms including beautiful primary suite with double bedroom doors and large bathroom with soaker tub walk in shower and double sinks. Caseys Kitchen with quartz, plenty of storage and peninsula counter with eating area. Gas fireplace in the family room with ship lap finish. Plenty of upgrades throughout. Basement is partially finished, could be provided a quote to finish the rest of the basement. A must see property! (id:47351)
80 Dusenbury Drive
Loyalist, Ontario
Rent this beautiful 3-bedroom, 2.5-bath home built by Golden Falcon Homes in the sought-after Golden Haven community. Offering approximately 1900 sq. ft. of bright, modern living space, this home features beautiful flooring, kitchen with granite counters, and a spacious open-concept family room. The primary bedroom includes two closets and a private ensuite, with two additional bedrooms and a contemporary main bath completing the upper level. Enjoy added convenience with an attached garage, covered porch, and a separate entrance to the unfinished basement. Ideally located just minutes from schools, parks, Highway 401, and Kingston amenities, this home combines comfort, quality, and convenience in one perfect home. (id:47351)
