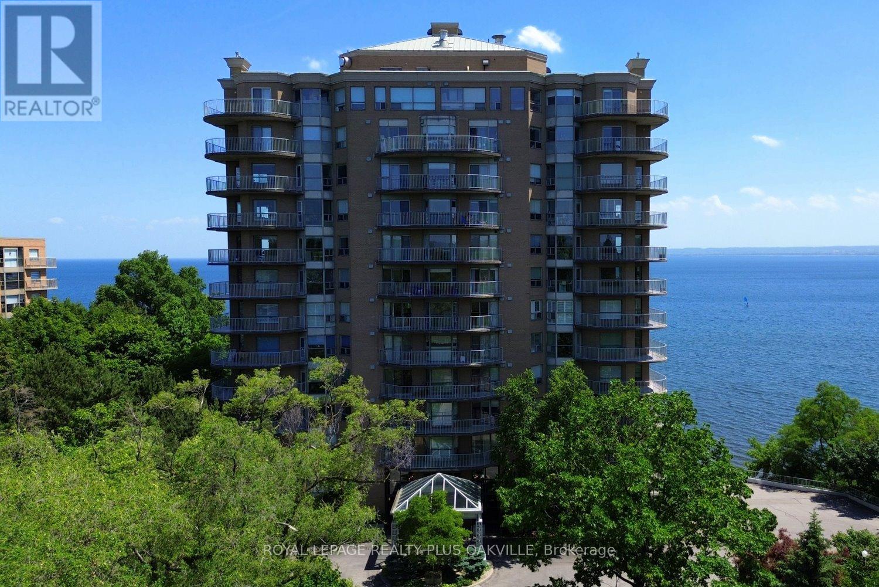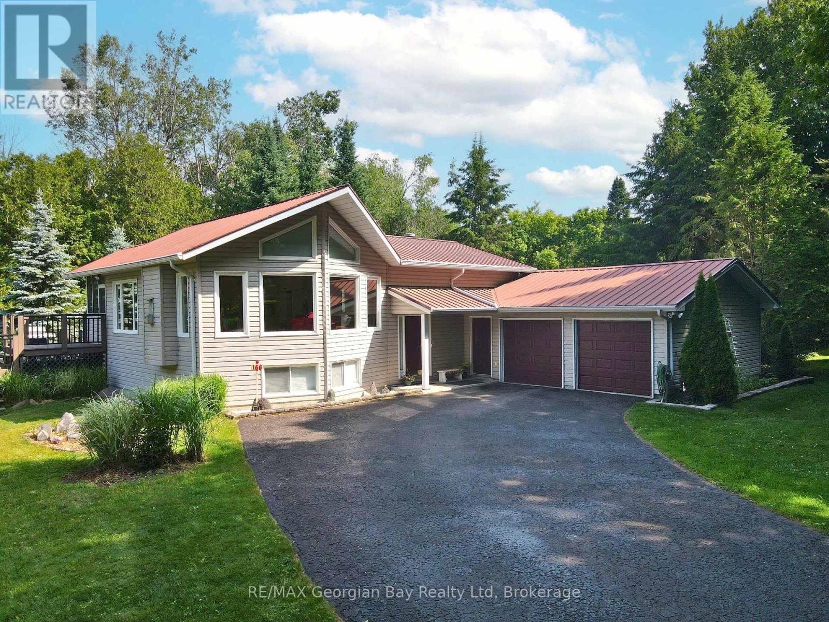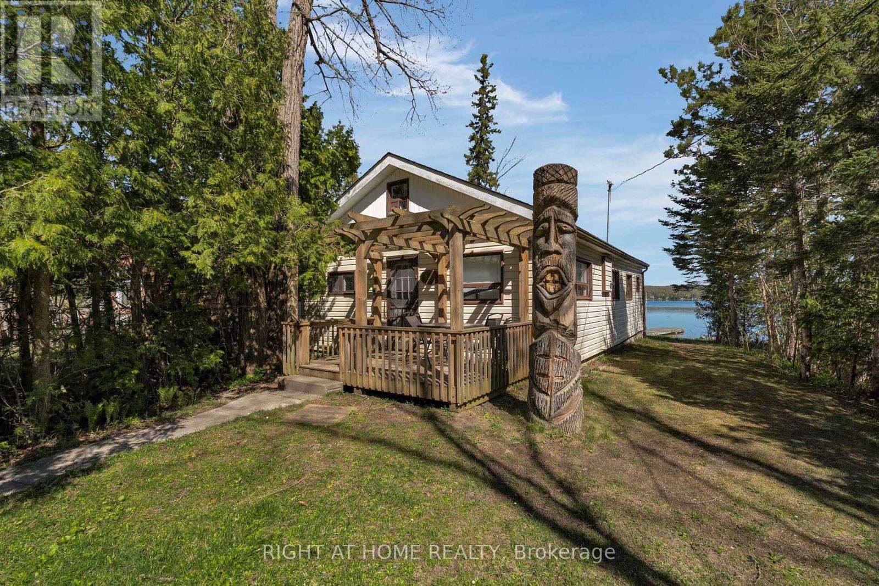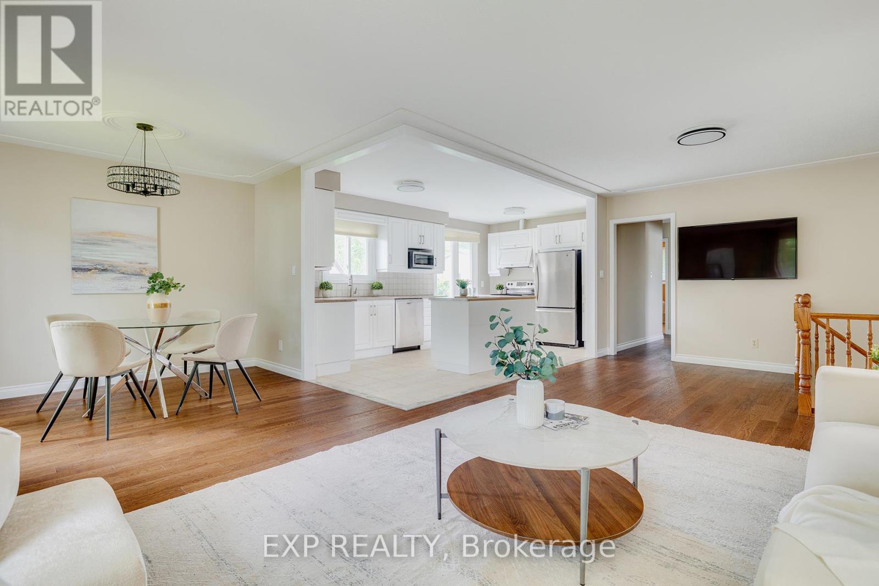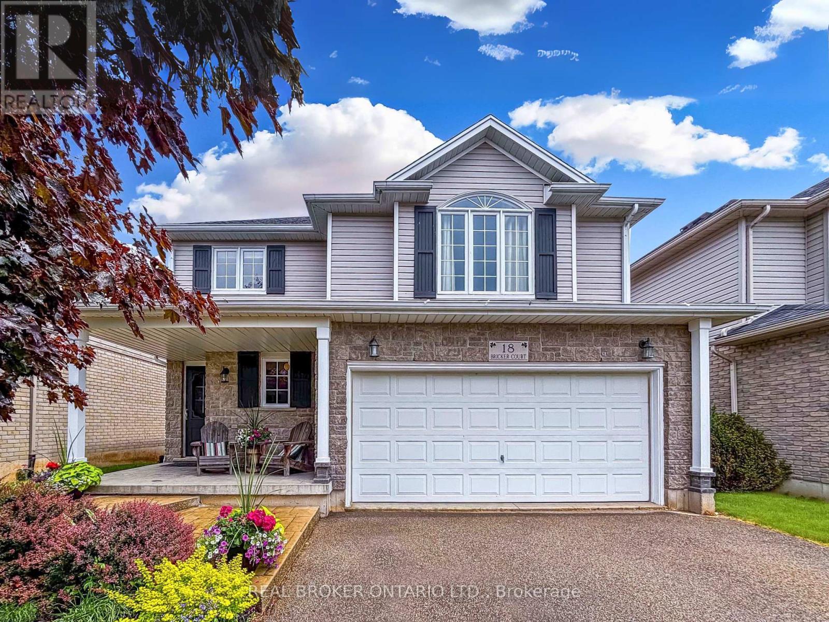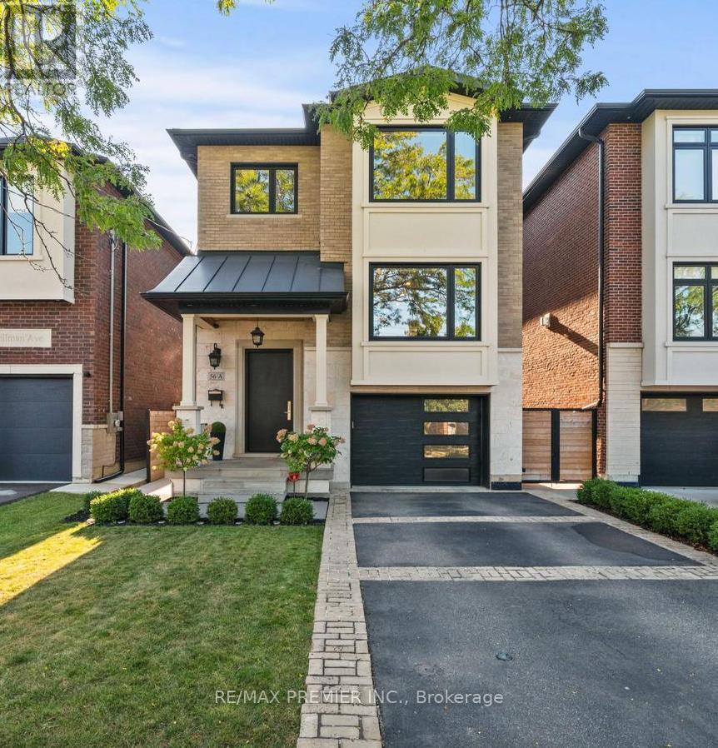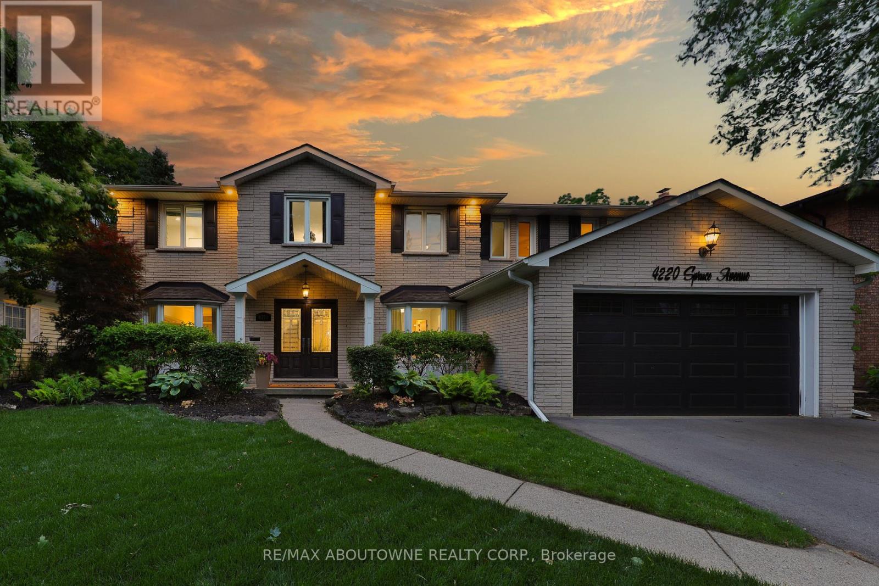2449 Kraft Creek Road
Timmins, Ontario
Stunning 3,638 sq. ft., 4-bedroom, 2.5-bathroom home, with an attached 22 ft. x 24 ft. heated, wired garage with a 18 ft. wide x 9 ft. high entry door. This gem is nestled on 72.833 acres of prime land with a network of trails to enjoy natures best. This stunning house has an open concept dining room and kitchen with a built-in dishwasher, maple wood cabinets, crown molding, a light valance, a walk-in pantry and an island with a breakfast counter. Other highlights: 3 BRs on the main floor including the primary bedroom with a 4-piece ensuite bath and a walk-in closet, and a main floor laundry room combined with a 4-piece bath. Come enjoy basement in floor heating and the massive recreation room , and the spacious 4 season sunroom that offers a panoramic view of the manicured back yard or enjoy evenings on the large deck overseeing the play area. This house has central air and is heated with an outdoor wood burning boiler, and some electric ceramic heating units. Other features of this home include central air, central vac, a spotlight in the front yard and 5 more in the back yard as well as solar lighting. The sale includes these outbuildings: an outdoor 8 ft. x 26 ft wired workshop, 8ft. x 20 ft. shed, a 12 ft. x 24 ft shed on a pad, and a 40 ft. x 60 ft. cement pad (ready for larger shop). See documents for more highlights. (id:47351)
204 - 2190 Lakeshore Road
Burlington, Ontario
Welcome to a serene and comfortable lifestyle in this beautifully maintained lakefront condominium an ideal home for those seeking ease, elegance, and community. Set against the backdrop of stunning, unobstructed views of Lake Ontario, this 1,600 sq ft, two-bedroom, two-bathroom suite offers everything you need for relaxed, low-maintenance living. The spacious primary bedroom includes a walk-in closet, an additional full closet, and a private ensuite bath with linen closet. A bright and updated kitchen features a timeless white design, stainless steel appliances, wall oven and microwave, cooktop, and a sunny bay window perfect for morning coffee. The open-concept living and dining areas are filled with natural light and offer breathtaking lake views. You'll appreciate the convenience of a full laundry room with a utility sink, two parking spots, and a separate storage locker. This is a quiet, well-kept building with a strong sense of community and exceptional amenities indoor pool and spa, fitness and games rooms, library, party room, and lakeside BBQ areas all set among beautifully landscaped grounds. Just a short stroll to downtown Burlington's shops, restaurants, and waterfront paths yet tucked away from the bustle. (id:47351)
166 Albin Road
Tay, Ontario
Privacy, Comfort & Charm Welcome to This Beautiful In-Town Retreat! Check this out privacy plus! This lovingly maintained 2 + 1 bedroom raised bungalow sits on a spacious 198' x 124' in-town lot, just a short walk to the stunning shores of Georgian Bay. Tucked away yet conveniently in-town, this home offers a rare blend of space, comfort, and thoughtful upgrades. Inside, you'll find a bright kitchen and dining area with a central island perfect for family meals and entertaining alongside a warm, welcoming living room, both featuring beautiful hardwood floors and a cozy gas fireplace. The home also offers: 2 bathrooms with heated floors, a fully finished basement with a second gas fireplace, a covered, screened-in sunroom leading to a private deck area, ideal for entertaining friends and family, gas heat, central air, HRV system & central vac, custom blinds, alarm system & Generac generator, steel roof, 2-car garage, and paved driveway, meticulously landscaped yard with vibrant gardens. Whether you're enjoying peaceful mornings on the deck or hosting summer get-togethers, this property is the perfect place to call home. Don't miss out on this gem - just minutes from Hwy 400 and all local amenities! What are you waiting for? (id:47351)
78 Cathedral High Street
Markham, Ontario
Perfect Nail Salon Opportunity -Affordable Price.Ldeal for a Passionate Nail Artist to Launch Your Dream Business !This charming ,fully-equipped nail salon in a bustling residential commercial street is now available for immediate takeover.Perfect for an ambitous technicial Seeking an affordable start. Situated directly within a lively neighborhood commercial street, surrounded by multiple residential comlexes. Enjoy consitstent foot traffic from local residents seeking convenient beauty services. There is also a popular church ,which attracts a lot of people. Unbeatable Low Rent ,479 Sqft ,Only $2149 Including (hst&tmi).Significantly reduced overhead costs compared to high-street locations, maximizing your profit potential from day one. Excellent Transport Links,Easyly accessible for both clients and staff, Close to Hwy 404 and main roads. Move in and start working immediately! Includes 3 nail stations,comfortable seating ,qullity lighting ,basic tools and storage.(inventory list avaliable upon requst). (id:47351)
2200 South Orr Lake Road
Springwater, Ontario
Your private weekend retreat awaits! Located 75 mins north of the GTA, this quaint 3 season lake side cottage has everything you need to escape the weekly 9-5. Your family will enjoy the approximately 50 feet of lake front shoreline, perfect for weekend campfires, fishing and boating. The 3 bedroom cottage features a large deck for entertaining, updated kitchen and plenty of room for all your recreational needs. Immerse yourself in what nature has to offer! (id:47351)
43 - 2373 King Street E
Hamilton, Ontario
Welcome to this bright and stylish 1-bedroom, 1-bathroom condo offering 618 square feet of comfortable, well-designed living space on the 4th floor of a quiet and well-maintained building in East Hamilton. The updated kitchen features quartz countertops, a double undermount sink, and a convenient breakfast bar, all open to the spacious living area with walk-out to a private balcony -perfect for enjoying morning coffee or evening sunsets. The bedroom is generously sized, and the unit offers great natural light throughout. Additional highlights include secure building entry, elevator access, low monthly condo fees, a clean and well-kept on-site laundry room, one dedicated parking space, and a storage locker just around the corner from the unit. The building is surrounded by mature trees and green space, with plenty of visitor parking available. Located just minutes from the Red Hill Valley Parkway, the Lincoln Alexander Parkway, and the QEW, this location is ideal for commuters. You're also close to Red Hill Bowl Park and an entrance to the Red Hill Valley Trail, offering easy access to nature right outside your door. A fantastic opportunity for first-time buyers, downsizers, or anyone seeking move-in-ready, low-maintenance living in a connected and friendly neighbourhood. (id:47351)
15 Laguna Crescent
St. Catharines, Ontario
Private Court Location with Pool Immaculate 4-Bedroom Home! Welcome to 15 Laguna Crescent a beautifully maintained and upgraded 4-bedroom home located on a quiet court in one of St. Catharines' most desirable neighbourhoods. Perfectly situated on a spacious, tree-lined lot,this home offers unmatched privacy and the perfect outdoor retreat with a massive 16 x 32 inground pool just in time for summer fun! Stepinside to find a bright, stylish interior filled with thoughtful updates, including custom kitchen cabinetry, quartz countertops, updated windows,modern flooring, newer shingles, and renovated bathrooms. The home also features a replaced garage door and front entry door, Californiashutters in the recreational room, and a laundry chute conveniently connecting the main floor to the basement laundry room. A 2014-installedfurnace adds peace of mind for year-round comfort. The walk-up basement presents excellent potential for an in-law suite, offering flexibility formultigenerational living. The attached garage provides secure parking and additional storage. This is more than just a house it's a lifestyleupgrade. Whether you're relaxing by the pool, enjoying the privacy of your lot, or entertaining in the updated interior, this home has it all. (id:47351)
18 Bricker Court
Brantford, Ontario
Its not often a home like this comes uptucked at the end of a quiet court, surrounded by mature trees and backing onto protected ravine and trails. 18 Bricker offers a rare blend of space, privacy, and natural beauty in a neighbourhood where these features are hard to find. The great-room is a true showstoppersoaring double-height cathedral ceilings with skylights create an airy, light-filled hub for everyday life. Rustic wood accents and natural gas fireplaces on both levels add warmth and charm, while oversized windows and multiple walkouts connect you seamlessly to the outdoors. The ravine lot backs directly onto naturalized green space and the extensive trail system, offering year-round views and no direct rear neighbours. Upstairs, the deck functions as an outdoor kitchen and private lounge, with treetop views. Below, the landscaped backyard features two more distinct spaces: a covered area tucked under the upper deck for shade and privacy, and a separate entertaining deck set among the gardens. Inside, the spacious layout includes a massive primary retreat with vaulted ceilings, a finished walkout lower level with built-in cabinetry across the recreation room, and thoughtful details throughout. This home delivers rare lifestyle value in a quiet pocket of West Brant close to schools, parks, and everyday amenities. Come see what makes this one so special. (id:47351)
56a Bellman Avenue
Toronto, Ontario
You Have Just Found Arguably The Best Home For Sale In South Etobicoke. This High-End Custom Built Home Exemplifies Unparalleled Craftsmanship With Exquisite Design And Attention To Detail. This Is NOT Your Everyday " Cookie-Cutter " Home. This Home Has Been Overbuilt With Insulated Concrete Forms Top To Bottom, Which Means Insulated Concrete Exterior Walls, Heated Concrete Slab Flooring Inside The Home On All Levels, Imported Limestone Front Facade, Radiant Heating Throughout Entire Home, Energy Efficient Home With HRV & Germicidal UV Light System, Built-In Thermador Appliances, Oversized Hand Scraped Hardwood Floors Throughout, Built-In Speakers, Wainscotting, Custom Millwork & So Much More. Enjoy The Open-Concept Layout That Seamlessly Integrates The Living, Dining & Heart Of The Home - The Custom Perola Kitchen ! Tons Of Natural Light On All Levels. The Primary Bedroom Is Complete With Built-In Closets & Spa-Like Ensuite With High-End Fixtures & Heated Floors. This Home Has The Perfect Basement That Sits Above Grade Making Working From Home Warm & Comforting, Paired With A Large Rec Area & An Exceptional Wine Cellar ! Enjoy The Walk-Up To A Massive Sun Filled West Facing Backyard - Perfect Pool Sized Lot Where You Can Watch The Sun Set With Family & Friends. A+ Location ! Flagstone Exterior Landscape, Custom Shed With Concrete Siding, 9'&10'Ceilings. Perfectly Located With Close Proximity To Major Highways, Transit & Downtown. 10 Minute Drive To Pearson International. Walking Distance To Schools, Parks & Shopping. This Is NOT Your Average New Build On A 25' Lot. This Home Far Exceeds Those Standards. A True Step Above The Rest. Bring The Fussiest Of Clients, The Best Inspectors Around, The Parents, The In-Laws, Everyone Is Welcome ! This Home Has Been Loved & Shows True Pride Of Ownership. This Home Sells Itself. Do Yourself The Favour - Book The Appointment ! (id:47351)
36 Juliet Crescent
Toronto, Ontario
Welcome to this move-in ready home with a bright, open-concept main floor filled with natural light. The kitchen features stainless steel appliances, quartz countertops, and a stylish backsplash, complemented by hardwood flooring, crown moulding, and pot lights throughout the space. Hot Water Tank and Furnace both purchased in 2023. A separate entrance leads to a fully finished basement apartment with 2 bedroom, an open concept full kitchen/living room, and bathroom - Potential rental income of $24,000/Yearly. Perfect for a starting family, this home is in a vibrant, family-friendly neighborhood with four schools, five nearby daycares, and easy access to public transit. Plus, you are just one block away from the future Eglinton Crosstown Light Rail Transit - a major boost for both commuting convenience and long-term property value. Enjoy nearby green spaces like Coronation Park and Keelesdale North Park. (id:47351)
15 Gemstone Lane
Brampton, Ontario
"A GEM on Gemstone Lane." Stunning corner unit executive townhome nestled on a quiet cul-de-sac near the heart of downtown Brampton, complete with 4 coveted visitor parking spaces! Just a short walk to the GO Station and transit, restaurants, schools, shops on Main Street, Gage Park, and Rose Theatre/Garden Square. This bright and well-maintained home is filled with natural light throughout. Features include laminate flooring on the main level, LED pot lights, and a spacious eat-in kitchen with a Juliette balcony, stainless steel appliances, and a stylish backsplash. The primary bedroom offers semi-ensuite access, while the den opens to a private backyard perfect for relaxing or entertaining. Includes convenient interior garage access. This beautiful townhome is a must-see! (id:47351)
4220 Spruce Avenue
Burlington, Ontario
Style and sophistication abound in this stunning Executive family home located in the coveted community of Shoreacres in Burlington. Situated on a superb sun filled lot, this dream home has been extensively updated, blending timeless design with modern luxury and finishes such as quartz counters, hardwood floors and LED lighting. This home is ideal for the growing family with 5 beds & 4 baths, in the 5214 sq. ft. of finished living space on 3 levels. The thoughtfully designed layout offers a formal living room, elegant dining room and main floor office. The heart of the home is the open concept renovated eat-in gourmet kitchen boasting custom cabinetry and wall pantry, quartz countertops, a large island, new high-end appliances and sunny breakfast area flowing seamlessly into the spacious family room with cozy gas fireplace, built in bookcases and walk out to rear gardens. A convenient main floor laundry room and powder room add to the homes functionality. The second floor boasts a total of five generously sized bedrooms and a luxurious main bathroom. The separate primary suite is a true retreat, complete with a spa-inspired ensuite and a walk out to a balcony overlooking the rear gardens. The fully finished lower level is designed with both practicality and comfort in mind offering a rec. room, a 3-piece bath, spacious workshop, an office, large cedar closet, extensive storage with additional living space perfect for a media room or home gym. Step outside to your own private sanctuary for relaxation or entertaining. The fully fenced backyard features a salt water inground pool, charming cabana, garden shed, and professionally landscaped gardens and expansive patios with outdoor lighting, irrigation system and gas hook up. Located within walking distance to top-rated schools, this exceptional home offers luxury, location, and lifestyle in one of Burlington's most desirable neighbourhoods. A rare opportunity not to be missed. (id:47351)

