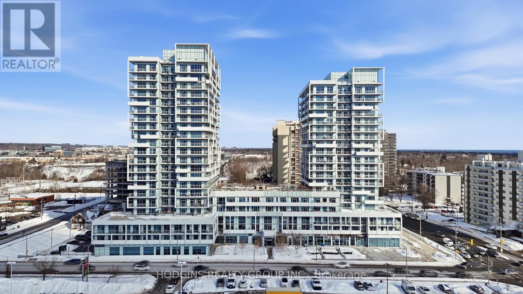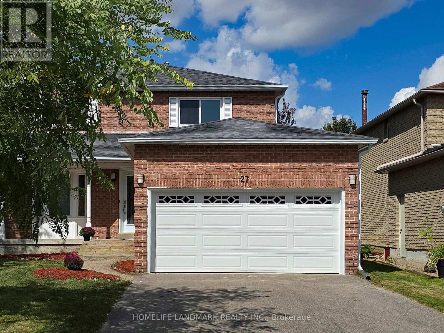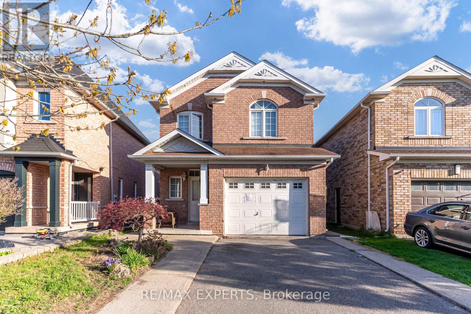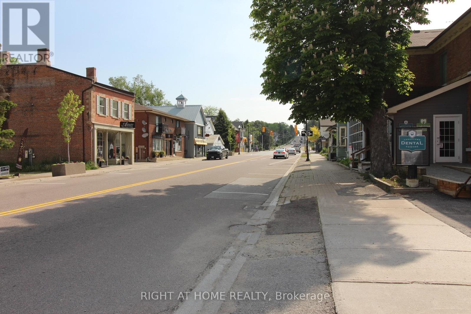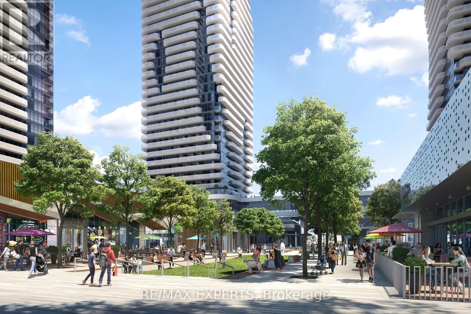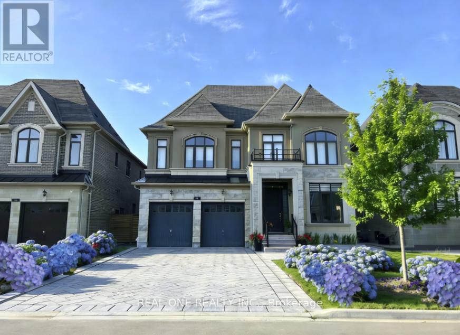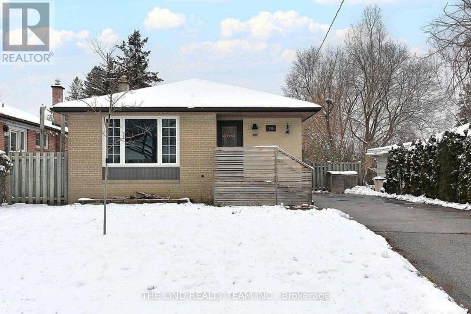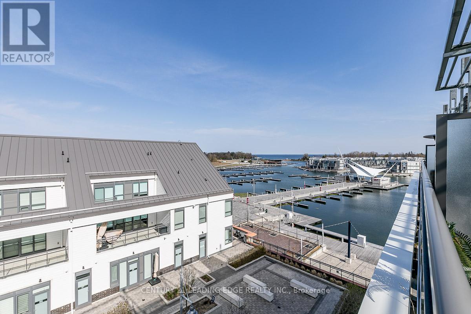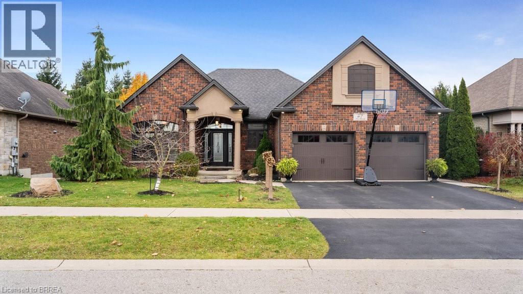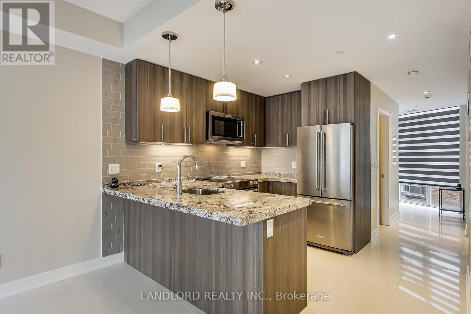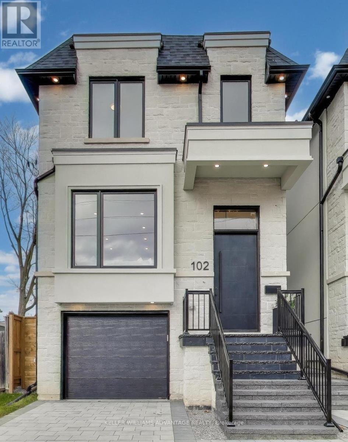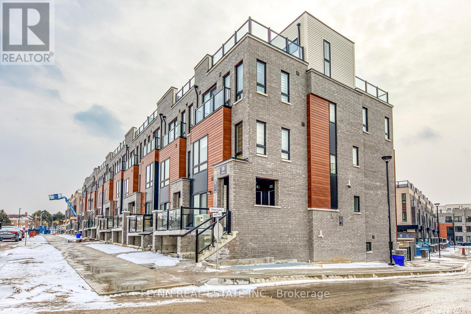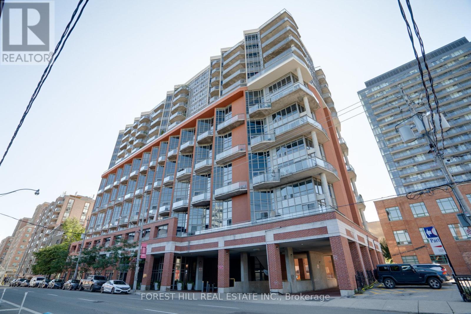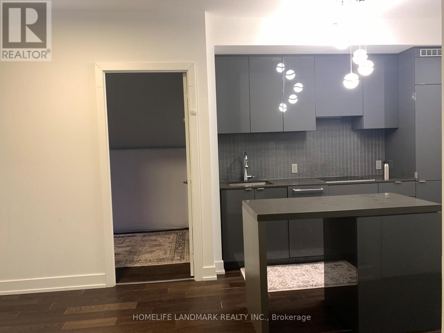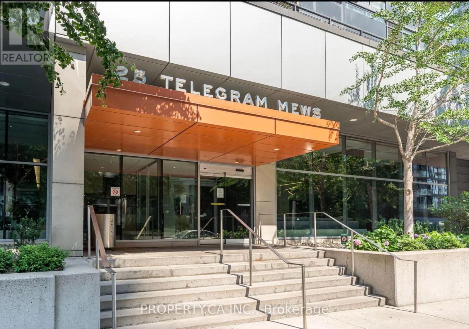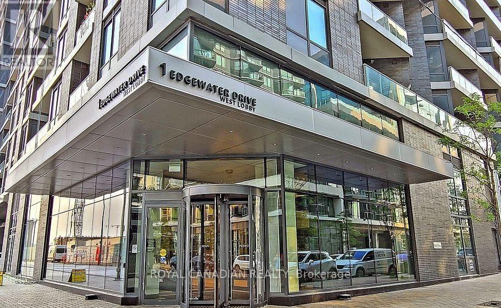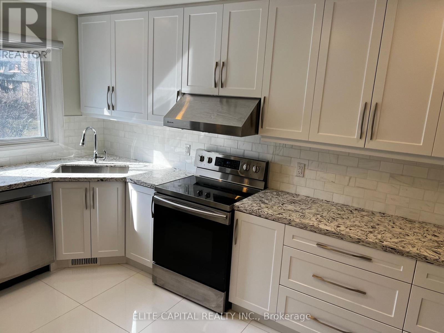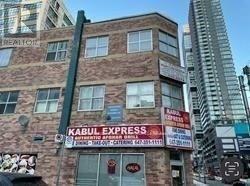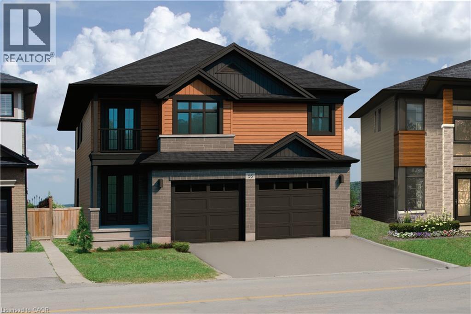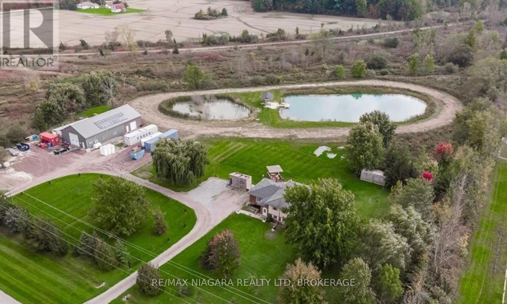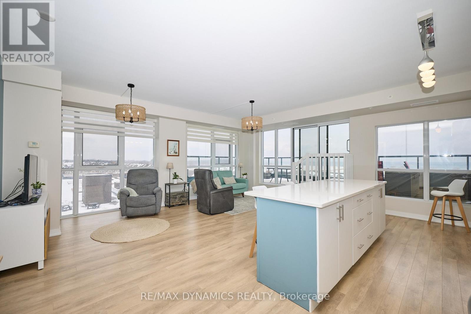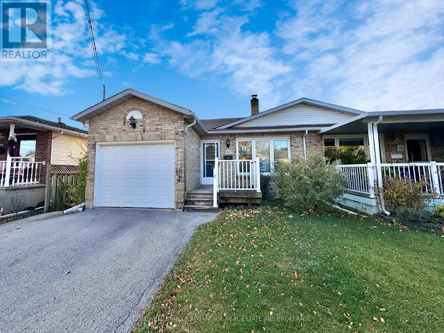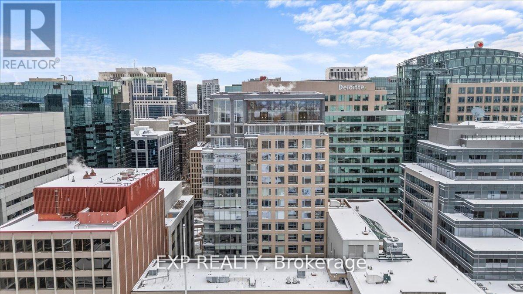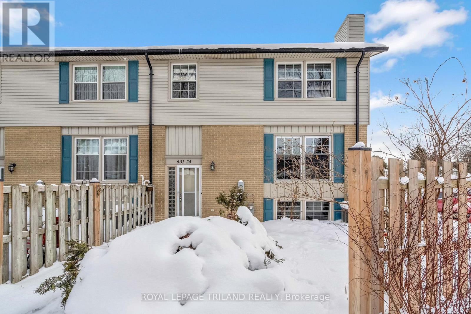214 - 65 Speers Road
Oakville, Ontario
Experience Luxury LOFT living in one of Oakville's most desirable neighbourhoods - The Rain Building in Kerr Village. Impressive 20 foot windows flood the space with natural light. This spacious 1+1 bedroom , 2 bathroom loft features high ceilings , modern finishes and versatile space to live, work and entertain. Thousands recently spent on upgrades - 2 newly update washrooms, Freshly painted, New Quartz counters and backsplash in kitchen, New Light Fixtures, New stove, Washer/Dryer, Updated staircase to LOFT, Built in cabinetry in Den, New motorized window covering. Resort style amenities including 24 hour concierge , indoor pool, hot tub, sauna, fitness centre, party room, library and roof top terrace with BBQ facilities. Plus practical features like guest suites, car wash, pet wash and extensive visitor parking. Enjoy LOFT living steps from boutique shops, cafes, restaurants, Go transit and the Lake. Easy access to major highways . Level 1 owned parking spot with the option to rent a second parking spot. Extra large storage locker located on the same floor. Loft-style residences are hard to come by - don't miss out on this rare opportunity. (id:47351)
27 Penny Crescent
Markham, Ontario
Welcome to this luxurious, fully upgraded 4-bedroom detached home, situated in a quiet crescent and family friendly neighbourhood in the prestigious Markham village community. Renovated from top to bottom, it showcases new engineering hardwood floor and smooth ceilings throughout, pot lights, contemporary staircase and iron railings, sleek electric fireplace in family room, quartz kitchen counters, and lots of cabinets that provide ample storage space. The master bedroom features two closets, an updated bathroom with double sinks and a walk-in shower. A fully finished basement with two rooms and one 3-piece bathroom extends the living space, making it ideal for a family recreation room and additional bedroom. Other upgrades include new garage door (2025), and freshly paved driveway(2025). No sidewalk! Located in a top school district and close to parks, shopping, community centre, and public transit. It is a rare opportunity to own such a impeccable, move-in ready home in Markham village. Don't miss the chance to make it yours! (id:47351)
45 Del Francesco Way
Vaughan, Ontario
Beautiful Renovated Basement Apartment for Lease in Vellore Village! Be the first to live in this freshly renovated basement, located in a gorgeous detached homebacking onto a serene pond with views of Wonderland! Situated in the highly sought-after Vellore Village, steps to Hwy 400, Vaughan Mills Mall, public transit, parks, and schools.This modern unit features a private entrance, brand new kitchen with granite countertops,stainless steel appliances, spacious living area, updated bathroom, and stylish finishes throughout. Enjoy a bright, comfortable space perfect for professionals or couples. Note: Upper level rented separately. Don't miss this fantastic opportunity to live in a prime Vaughan location! (id:47351)
D - 9 Queen Street
Innisfil, Ontario
Welcome to 9 Queen St, Cookstown! This versatile property offers a clean and inviting space that can be tailored to meet a variety of needs. With ample parking available, convenience is at your doorstep. Situated in close proximity to Highway 400, commuting is a breeze, allowing easy access to nearby amenities. The location benefits from approximately 25,000 vehicles passing by on the main road daily. Whether you're looking to establish a thriving business or create a welcoming living space, 9 Queen St presents a fantastic opportunity. Don't miss out on this prime location! (id:47351)
1010 - 225 Commerce Street
Vaughan, Ontario
Welcome to 225 Commerce St Festival Condo by Menkes! 1-bedroom 1-bathroom condo offersopen-concept kitchen and living area w/ built-in stainless steel appliances for a modern touch.9 ft smooth ceilings, the unit feels bright and airy. Located in the heart of Vaughan, this condo offers unmatched convenience. Vaughan Metropolitan Centre (VMC) subway station is just minutes away, connecting you to Toronto with ease. Enjoy a vibrant urban lifestyle with top-rated restaurants, entertainment, and shopping at Vaughan Mills, IKEA, Costco, Cineplex,and Canada's Wonderland. Ensuite laundry included. A fantastic opportunity to experience upscale city living in one of Vaughans most exciting new developments! (id:47351)
45 Shining Willow Court
Richmond Hill, Ontario
A Absolutely Stunning Luxurious Detached Home Located In The Prestigous Richmond Hill South Richvale Community. Over 4000Sqft,Rare Found10' Ceiling On Main Floor And 9' Ceiling On 2nd Floor, Hardwood Floor Throughout , Open Concept,Very Functional Layout,Elegant Iron Picket Stairs, Modern Granite Kitchen W/High-Grade Appliances,Sub-Zero Fridge; Wolf Gas Stove; Chimney Style Hood Fan,Central Island,Breakfast Area.Second Floor Features 4 Good Size Bedroom Plus A Den,Large Master Bedroom W/6 Pc Ensuite And W/I Closet.A Private Backyard W/Large Covered Loggia,Perfect For Family Entertainment Or Friend Gathering. Steps To First-Class Hillcrest Shopping Mall,Supermarket,Bank,School And All Amenities.Just Move In And Enjoy. (id:47351)
78 Richardson Drive
Aurora, Ontario
Wow! Located In Aurora Highlands. This Home Is Mins From Shopping, Schools, Theater, Public Transit, Hwy's & More! The Urban Style Main Level Was Remodeled In 2020. Finishes Include: Modern Commercial Grade. Vinyl Flooring, Pot Lights, Granite Ct, Large Rear Yard, Wood Deck. (id:47351)
97 - 303 Broward Way
Innisfil, Ontario
Where Sophistication Meets the Waterfront. This exceptional residence captures the essence of refined lake-side living, offering captivating views of the Marina, Centre Pier, and the sparkling expanse of Lake Simcoe. From vibrant fireworks and live entertainment to the peaceful movement of boats along the water, every day feels like a luxury escape. Enjoy it all from your private balcony or expansive rooftop terrace. An outdoor sanctuary perfect for elegant gatherings, Inside, the spacious design offers the ideal backdrop for elevated hosting and serene day-to-day living, with stunning water views from every level. As a homeowner, you'll receive six exclusive membership cards, granting privileged access to the private beach area, pools, fitness facilities, tennis, pickle ball courts, , kayaking, paddle boarding, snow-shoeing and more. Summer nights come alive with live music, waterfront dining, and an atmosphere unlike anywhere else, yet conveniently located just over an hour from the GTA. Luxury. Lifestyle. Lakefront Living. What else is there? **EXTRAS** Include In Schedule A; Buyer Is To Pay: Condo Fee $877.54/Month, Lake club Fee $230.60 plus hst/Month, Yearly Resort Fee $3378.68 Buyer to pay 2% plus hst Entry Fee to Resort Association on closing. (id:47351)
67 Yu Boulevard
Waterford, Ontario
Welcome to 67 Yu Boulevard, a stunning bungalow located in the popular Yin Subdivision. This impressive home offers a plethora of amenities and is situated within an engaging community that provides numerous conveniences and opportunities for recreation. Whether it's paddle boarding at the Waterford Ponds or exploring the trails you won't fall short of activities to do! This beautiful home boasts three spacious bedrooms and three bathrooms spread across its generous 3000 square foot plus layout offering maximum living space. The open concept design enhances the sense of space and facilitates easy flow between rooms, making it perfect for entertaining or simply enjoying day-to-day life. The front room immediately catches your eye as you walk in where you can envision your Christmas tree for next year! The kitchen is a highlight of this home its stainless steel appliances, gorgeous cupboards, and a classic aesthetic, it is sure to inspire your culinary creativity when bringing friends and family together during the holidays. All living areas are carpet-free and flooded with natural light, creating an inviting atmosphere regardless of which room you are in. Additionally, this home features some unique attributes that set it apart from the rest. Fitness enthusiasts will appreciate the dedicated gym area big enough to work out with friends, while those who enjoy socializing will love the full bar in the basement. For outdoor entertainment options, look no further than the backyard which houses an in ground pool, hot tub, tiki bar, and playground set on AstroTurf for additional safety- presenting endless possibilities for fun times under the sun for all ages. This home presents a rare opportunity to acquire a property that flawlessly combines luxury living with practicality in one of Norfolk County's most sought-after locations. Its distinctive features both inside and out make it truly stand out as an exceptional place to call home. (id:47351)
304 - 2a Queensbury Avenue
Toronto, Ontario
Professionally Managed 2 Bedroom, 3 Bathroom Suite Offering A Contemporary Kitchen With Full-Size Stainless Steel Appliances, Stone Countertops, And A Convenient Breakfast Bar, Seamlessly Flowing Into A Spacious Open-Concept Living Area With Direct Walkout To The Balcony. The Bright Primary Bedroom Features Floor-To-Ceiling Windows, A Walk-In Closet, And A 4-Piece Ensuite, While The Generously Sized Second Bedroom Also Includes Its Own Ensuite Bath. Stylish Modern Finishes Throughout Include Custom Blinds, Upgraded Lighting, And Abundant Natural Light. Ideally Nestled In Toronto's Desirable Birch Cliff / Upper Beaches Neighbourhood With Convenient Access To TTC Transit, Local Shops And Cafés, Excellent Schools, Nearby Parks And Trails, And A Short Drive To The Beach And Scarborough Bluffs. **Appliances: Fridge, Stove, Dishwasher, B/I microwave, Washer and Dryer **Utilities: Heat, Hydro, Water Extra **Parking: 1 Parking Spot Included **Locker: 1 Locker Included (id:47351)
102 Yardley Avenue
Toronto, Ontario
Architect: Rubinoff Design GroupBuilder: Blue Valley Homes (Tarion-registered builder)Seller is a reputed Licensed builder, and this gorgeous home is enrolled in the Tarion New Home Warranty Program and comes with full Tarion warranty giving you the peace of mind. This custom-built residence blends striking modern design with refined functionality.Situated in the heart of Topham Park/East York, this fully detached executive home offers sophisticated living in a highly desirable family-oriented neighbourhood. Step inside to an exceptionally bright, open-concept floor plan flooded with natural light-creating an inviting and warm atmosphere from the moment you enter. Designed for both daily comfort and effortless entertaining, the home features a spacious chef's kitchen, soaring 10' ceilings, and thoughtfully considered proportions throughout. A private driveway and built-in garage provide convenience and ease. Every finish and fixture have been carefully selected to balance elegance with comfort. A stunning floating staircase leads to the skylit upper level, where the primary suite serves as a serene private retreat complete with a custom walk-in closet and a spa-inspired 5-piece ensuite featuring a double vanity, glass shower, and freestanding tub. The second level also includes three additional bedrooms with built-in closets, two additional 3- and 4-piece bathrooms, and a conveniently located laundry room. Walk to Topham Park to enjoy playgrounds, a splash pad, baseball diamonds, soccer fields, pickleball courts, and community programming at the local clubhouse. Commuting is effortless with easy DVP access, plus both the subway and upcoming LRT within close reach. (id:47351)
1 - 30 Liben Way
Toronto, Ontario
Modern 2-bedroom, 1-bath stacked townhouse located at 30 Liben Way in Scarborough, offering contemporary finishes and a functional layout ideal for professionals, couples, or small families. This well-maintained unit features two spacious bedrooms with ample closet space, a full bathroom with a modern vanity and porcelain flooring, and an upgraded kitchen equipped with stainless steel appliances and sleek cabinetry. Durable laminate flooring runs throughout the unit, complemented by modern lighting fixtures and abundant natural light.Situated in a prime Scarborough location, the property offers exceptional convenience. It is steps from TTC transit stops, making commuting simple, and is within close proximity to Centennial College and the University of Toronto Scarborough Campus. Residents will appreciate being minutes from schools, shopping centres, grocery stores, medical facilities, and restaurants. Nearby parks, recreational facilities, and easy access to major highways, including the 401 and 404, further enhance the appeal of this unit.This stacked townhouse provides comfortable, modern living in a vibrant community for those seeking a stylish and well-located home. Tenants are responsible for all utilities and rental equipment. One parking space is included. (id:47351)
824 - 255 Richmond Street E
Toronto, Ontario
Welcome To Suite 824 @ The Space Lofts Condo On Richmond St E. An Immiculate Sunfilled Fully Furnished 2-Storey Loft With 18 Ft Ceilings & Private Balcony. Featuring An Open Concept Floor Plan, Dramatic Floor To Ceiling Windows, Exposed Concrete, Modern/Gourmet Kitchen W/Stainless Steel Appliances, Ample Storage, Breakfast Bar W/ Bar Stools, A Second-Level Primary Bedroom Overlooking The Living Space, 4-Piece Ensuite Bath, And Upper-Level Laundry. This Home Perfectly Balances Modern Design With An Urban Lifestyle. Steps Away From St Lawrence Market, Distillery District, Night Life, Incredible Restaurants, George Brown College, Shopping and So Much More. 1 Parking & All Utilities Included. Very Well Managed Boutique Building W/24-hrs Concierge, Visitors Parking, Guest Suites, Exercise & Party Room. Don't Miss This Opportunity! **EXTRAS** S/S Refrigerator, S/S Stove, B/I Microwave, Dishwasher, Washer & Dryer. All Existing Light Fixtures, All Existing Window Coverings, Can Come Fully Furnished Includes TV, Wall Mount, Bed, Dresser, Couch, Bar Stools, Paintings & More. Ask Listing Agent For Details. (id:47351)
2701 - 7 Grenville Street
Toronto, Ontario
Luxurious Condo With Excellent Location, Spacious 2 Split Bedroom W/ 2 Bath Around 636 Sqf, 9Ft Ceiling, West Facing. Walk To UT, TMU, Subway, College Park, Shopping, TTC. Wood Flooring Through Out. Modern Kitchen With B/I Appliances, Center Island, Quartz Counter, furnitures. Swiming Pool On 66th Floor. (id:47351)
515 - 25 Telegram Mews
Toronto, Ontario
Absolutely striking 600sqft luxury condo with a bright, efficient layout and private outdoor space. Enjoy beautiful city skyline views day and night. Lots of space for a home office set up. TTC is right at your door, with the CN Tower, Financial and Entertainment Districts just a short walk away. You get the best of city living with a true neighbourhood feel. Steps to a dog park, new community centre, and library. The building offers incredible amenities including a gym, indoor pool, guest suites, party room, and 24-hour concierge. Close to the waterfront, parks, trails, Toronto Islands, and Billy Bishop Airport. This unit is a true stand-out. (id:47351)
Ph 32 - 1 Edgewater Drive E
Toronto, Ontario
Luxury Lakeside Living at Aquavista Modern Elegance & Breathtaking Views. Experience true waterfront luxury in this bright, high-floor unit at the prestigious Aquavista at Bayside by Tridel. This thoughtfully designed one-bedroom suite features soaring 9-foot ceilings and floor-to-ceiling windows that flood the open-concept living space with natural light. Unit Type: 1 Bedroom | 1 Bathroom | Dual Balconies: Enjoy a seamless indoor-outdoor lifestyle with private walk-outs from both the Living Room and Primary Bedroom. Gourmet Kitchen: Modern chef-inspired kitchen equipped with integrated European stainless-steel appliances, sleek quartz countertops, and custom designer cabinetry. Primary Retreat: A serene bedroom with large windows, a spacious double closet, and breathtaking views overlooking the infinity pool and the shimmering lake. Convenience: Includes ensuite laundry with a stacked washer/dryer and one dedicated underground parking space. Resort-Style Amenities: Aquavista offers state-of-the-art facilities designed for relaxation and community. Outdoor Infinity Pool: A stunning rooftop oasis with a sun deck, fire pits, and lounging areas overlooking the Harbourfront. Fitness Center: Fully equipped gym including a yoga studio, spin room, and sauna. Entertainment & Business: Private screening theatre, billiards lounge, and elegant party/meeting rooms with a catering kitchen. Security: 24-hour concierge service and secure lobby lounge. The Location: At the Water's Edge Perfectly situated in the master-planned Bayside community, you are steps away from Toronto's most vibrant waterfront hotspots: Nature at Your Door: Adjacent to the Water's Edge Promenade, Sherbourne Common, and the iconic Sugar Beach. Urban Convenience: Walking distance to Loblaws, the Distillery District, St. Lawrence Market, and the Martin Goodman Trail. Transit & Travel: Minutes to Union Station, the Gardiner Expressway, and Billy Bishop Airport for easy city or regional access. (id:47351)
135 Gypsy Rose Way
Toronto, Ontario
Bright & spacious. Fully renovated 3 bedroom executive townhouse in prime North York, Bayview & Sheppard area. Spacious layout, open concept floor plan with lots of natural light. Upgrades include updated bathrooms, pot lights, gourmet kitchen, wood floor, master bdrm w/3 pc ensuite & double closet. Walk-out Basement. Close to all amenities. Walk to Bayview Village, Subway, Loblaws, YMCA. Minutes to 401, Earl Haig Secondary School district. (id:47351)
202 - 126 Dundas Street
Toronto, Ontario
Charming 1-Bedroom Apartment for Rent!Discover your new home in this delightful 1-bedroom apartment featuring a separate kitchen with ample cabinetry for all your storage needs. Enjoy the convenience of a 3-piece ensuite washroom equipped with both a bath and shower.Location, Location, Location!Located just steps away from vibrant restaurants with amazing patios, coffee shops, and Ryerson University. The subway is just around the corner, providing easy access to the entire city. Plus, you're only minutes from the Eaton Centre! Students are welcome. unit is rented as it is, Pictures are virtual staging. (id:47351)
268 Mcneilly Road
Stoney Creek, Ontario
Welcome to The Woodside Chateau by Losani Originals, an exceptional pre-construction new-build offering refined design, generous living space, and premium craftsmanship—set on a rare 40 x 140 ft lot in a well-established Stoney Creek community. This thoughtfully designed 2,745 sq. ft. residence showcases an elegant main-floor living layout featuring a grand foyer, formal dining room, and an expansive great room with the option for a cozy gas fireplace. The chef-inspired eat-in kitchen is anchored by a large island with sink and optional breakfast bar, complemented by an upgraded walk-through pantry that seamlessly connects to the mudroom and double car garage—ideal for both everyday living and entertaining. Upstairs, the home offers four generously sized bedrooms and 3.5 bathrooms, including a highly functional Jack-and-Jill bathroom shared between two bedrooms and the convenience of bedroom-level laundry. The primary suite is a true retreat, highlighted by a luxury ensuite with separate soaker tub and glass shower, linen storage, and a massive walk-in closet designed to impress. This home is further enhanced by an impressive list of premium bonus features, including quartz kitchen countertops with undermount sink, extended-height cabinetry, engineered hardwood in the great room, 8’ interior doors on the main floor, taller main-floor windows, a modern plumbing package with rain shower-head, smart home monitoring package, and a garage man door (where grade permits) Quality construction details such as 9’ main-floor ceilings, elegant trim work, energy-efficient systems, and architecturally controlled exterior finishes ensure lasting value and comfort. (id:47351)
851 Forks Road E
Port Colborne, Ontario
Rustic charm calls in this 3 bedroom, 5 piece bathroom main floor unit for lease. Situated on a gorgeous property, with a gated entrance and private drive, it's your own exclusive paradise in Port Colborne! Main living space, living room and kitchen, is open concept with abundant natural light and a walk out to a rural oasis. Rental price is plus all utilities and lease term is 6 months. Unit rental doesn't include use of the other portions of the home, nor workshop. Photos are from a prior listing, as the property is tenanted. (id:47351)
407 - 550 North Service Road
Grimsby, Ontario
Wake up every day to breathtaking lake and city skyline views-including Toronto-in this stunning modern corner suite designed to impress and inspire. An expansive private terrace sets the stage for unforgettable summer gatherings, morning coffees, and sunset evenings overlooking the water. Inside, the bright open-concept layout is wrapped in floor-to-ceiling windows, filling the space with natural light and a constant connection to the outdoors.The two spacious bedrooms offer comfort and retreat, complete with walk-in closets, contemporary flooring, and beautifully finished bathrooms. The kitchen is the heart of the home-sleek, stylish, and made for entertaining-with stone countertops, an oversized island, and panoramic views that never get old. The primary suite delivers peaceful mornings with unobstructed lake views, while the second bedroom opens to its own private balcony for quiet moments outside. Enjoy effortless, low-maintenance luxury in a full-service building with exceptional amenities, concierge, and security. Set in Grimsby by the Lake, a vibrant waterfront community moments from highways, Niagara wine country, shopping, dining, and everyday conveniences. A rare opportunity to live where every day feels like a getaway. (id:47351)
86 Commercial Street
Welland, Ontario
This semi-detached bungalow with an attached garage offers plenty of potential and charm. Featuring three bedrooms, one bathroom, plus an additional bedroom in the basement. Enjoy a private yard and parking for two vehicles. (id:47351)
910 - 101 Queen Street
Ottawa, Ontario
Welcome to Unit 910 at 101 Queen Street - the pinnacle of Ottawa luxury living. This stunning 2-bedroom, 2-bathroom corner suite offers an elevated lifestyle in the heart of the capital, with sweeping views of the downtown skyline framed by floor-to-ceiling windows and a private corner patio perfect for morning coffee or evening unwinding. Inside, the unit showcases high-end finishes throughout, including rich hardwood flooring and two beautifully appointed full bathrooms designed with premium materials. The thoughtful layout provides both comfort and sophistication, ideal for professionals or anyone seeking an urban sanctuary steps from it all. Located just moments from Parliament Hill, federal office buildings, boutiques, restaurants, shopping, recreation, and the future home of the Ottawa Senators, this address places you at the centre of the city's most exciting developments for years to come. 101 Queen Street is renowned for offering Ottawa's most expansive amenity collection, including a private movie theatre, a full indoor fitness centre, professional office and co-working spaces, a rejuvenating sauna, and the iconic and private access Sky Lounge overlooking Parliament Hill. This is more than a condo - it's a lifestyle defined by elegance, convenience, and unmatched access to the best of the city. Unit 910 at 101 Queen Street invites you to experience luxury living at its finest. (id:47351)
24 - 631 Cranbrook Road
London South, Ontario
Rare opportunity to live in a quiet 16-unit complex in sought after Westmount. End unit near parking lot. Main floor features updated kitchen with cabinets by Casey's Kitchens, dining room and spacious living room with gas fireplace and large picture window overlooking your own private landscaped patio. Upstairs is a huge primary bedroom with walk-in closet, ensuite privilege to 4-piece bath and bonus vanity, along with a second bedroom. Downstairs is a third bedroom that could also be an office, 2-piece bath and large storage room with furnace and laundry. Close to schools, shopping, Springbank Park and public transit. (id:47351)
