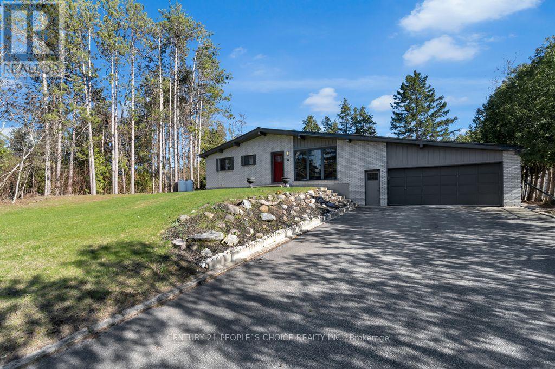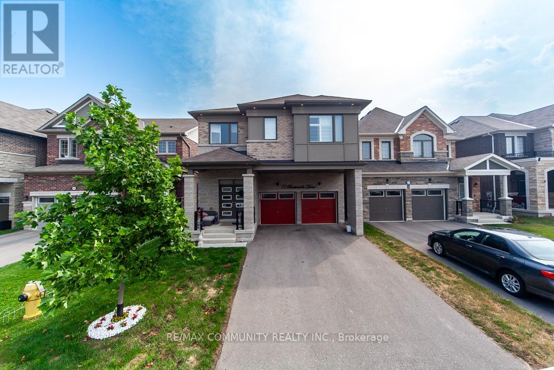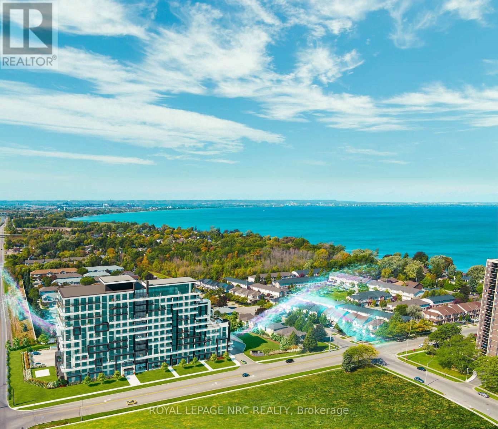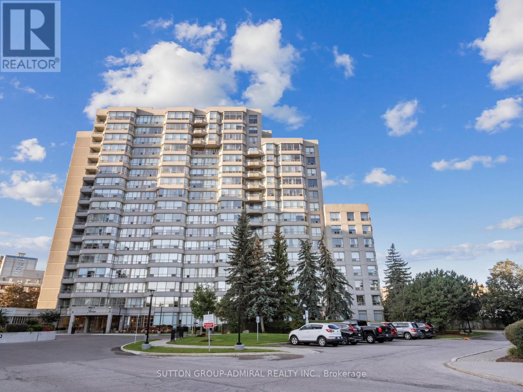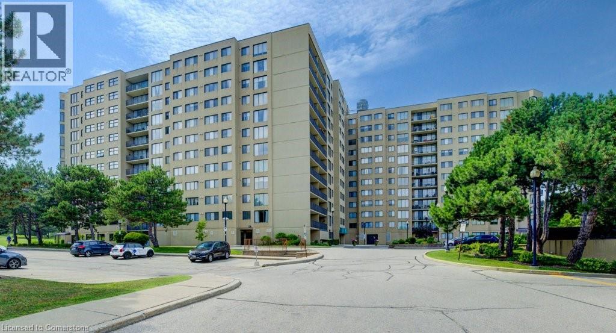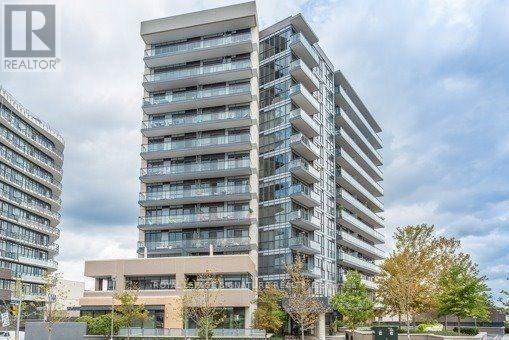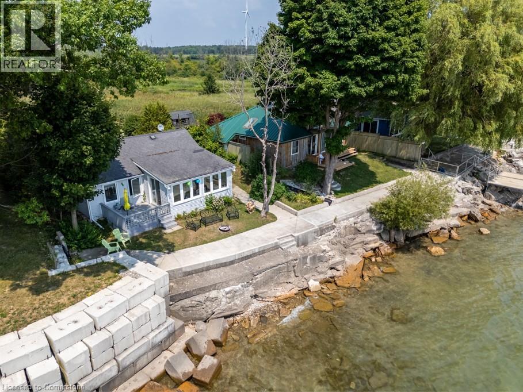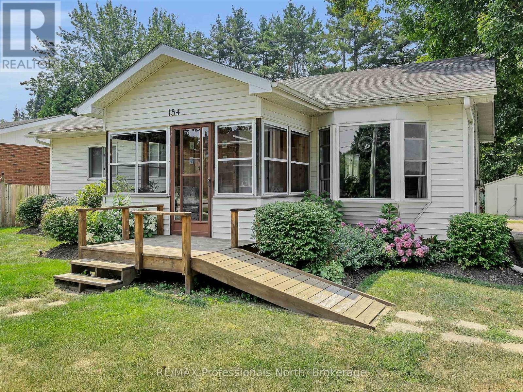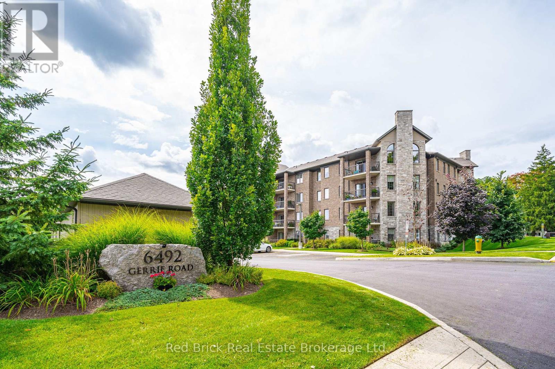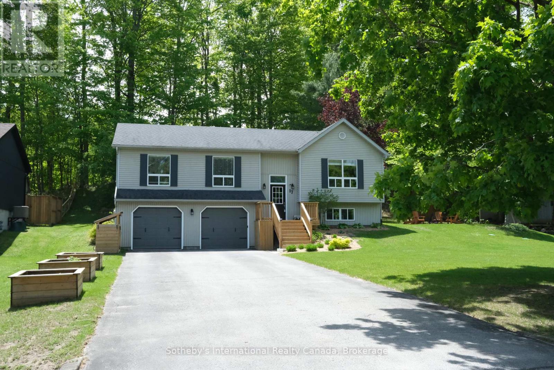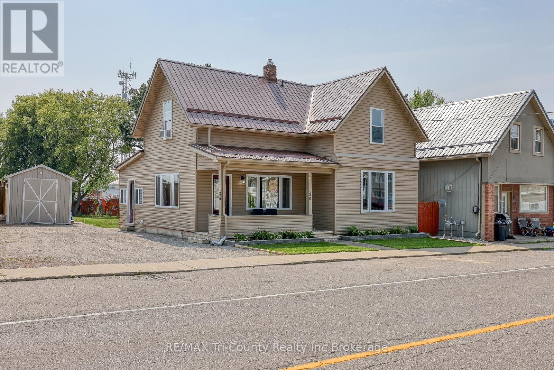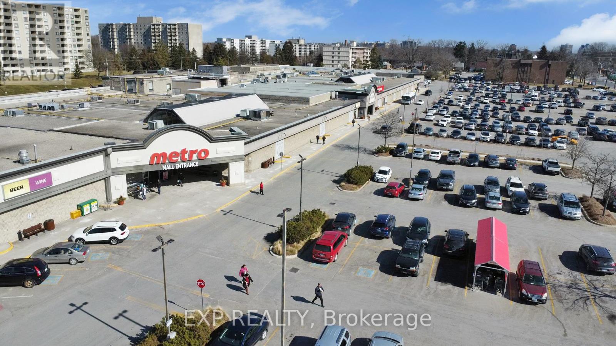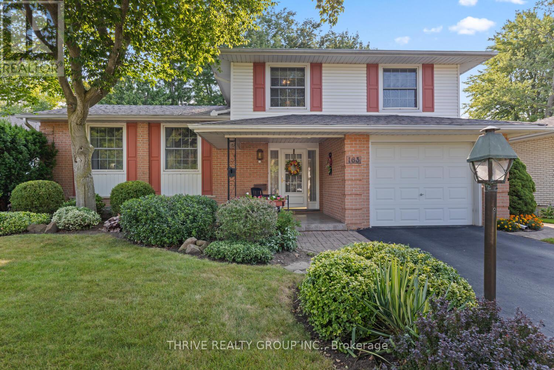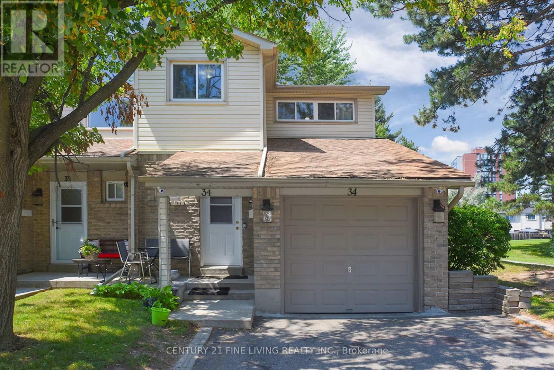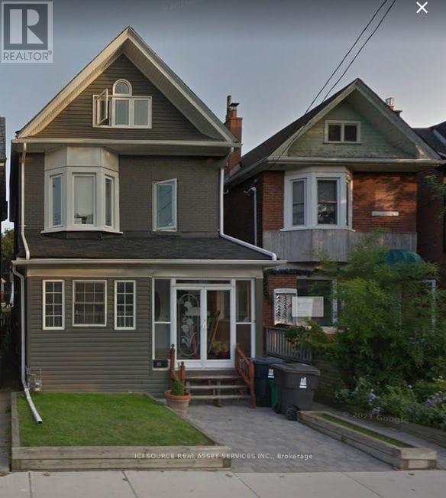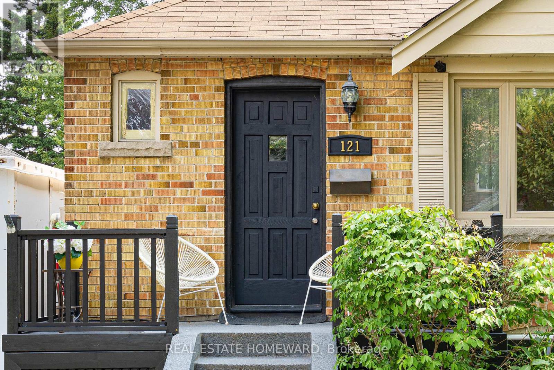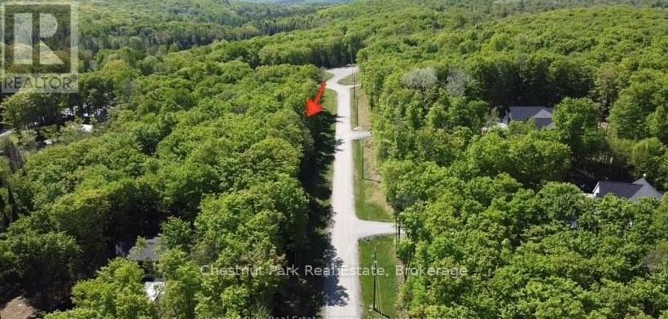156 Brock Street
Brantford, Ontario
Welcome to 156 Brock Street, a beautifully updated 1-bedroom, 1-bathroom bungalow in the heart of Brantford’s East Ward. This cozy, move-in-ready home offers the charm of detached living without the hassle of condo fees, making it a perfect fit for first-time buyers, downsizers, or investors. Conveniently located near downtown, public transit, parks, and shops, this property blends simplicity, style, and affordability. This home is ideal for those seeking a low maintenance lifestyle or smart investment. Don't miss this rare opportunity to own a freehold home at an affordable price in a growing community! (id:47351)
56 Redwillow Road
Brampton, Ontario
Welcome To 56 Redwillow Rd! A stunning Corner Lot With Over 4,500 Sq. Ft. Of Beautifully Finished Living Space, This 4+2 Bedroom, 5-Bathroom, 1+1 Kitchen Home Is A True Statement . Featuring BRAND NEW 2025 Renovations, A Luxurious Feel, And An Accommodating Layout, Its Designed To Impress. With 3 BRAND NEW Ensuite Bathrooms, A Great Home For Family And To Host Alike. A Large Finished Basement With A 4PC Bath, Kitchen And Two Additional Bedrooms. Enjoy Garage To Inside Access,A Family And Living Room, Main And Lower Laundry And Beautiful High Ceilings! Bonus: Built In Sprinkler System, Shed Complementing Your Beautifully Landscaped Yard. Nestled In The Highly Sought-After Castlemore, Bram East Neighbourhood And Perfectly Located Just Steps Away From Your Local Schools, Parks And Minutes From Major Highways Plus All Essential Amenities. The Location Is Truly 10/10, Checking All The Boxes. Book Your Showing Today; This Standout Home Is Sure To Top Your Must-See List! *See Floor Plans Attached* (id:47351)
4 Aino Beach Road
Kawartha Lakes, Ontario
Stunning Modern Board & Batten Bungalow with Walkout Basement & Waterfront Access. Welcome to this immaculate, open-concept 3-bedroom, 3-bathroom bungalow, perfectly situated in a year-round waterfront community on beautiful Lake Scugog. Meticulously updated throughout, this home offers a bright and modern aesthetic with elegant engineered hardwood floors, oversized windows, and serene water views from every angle. The heart of the home features a newly renovated white kitchen with solid surface countertops and ample cabinetry, flowing seamlessly into a cozy living room with a stylish fireplace perfect for relaxing or entertaining. Bonus mudroom between house & garage with storage & powder room. All bathrooms have been thoughtfully updated, main bathroom has double sink vanity, heated floors, walk in shower & semi ensuite to primary suite, a full 3-piece bath in the fully finished walkout basement, complete with a walk-in shower and heated floors. Downstairs offers incredible versatility, featuring a large finished laundry room, propane fireplace, plenty of storage, and potential for a fourth bedroom or flex space. Step outside to your private 100 shoreline, complete with mature trees, landscaped gardens, and a 2-tier deck leading to your personal dock ideal for boating, fishing, or simply soaking in the views. The oversized double garage with pony panel is perfect for hobbyists or extra storage. Located on a municipal road with school bus service, this home is ideal for families, retirees, or anyone seeking a peaceful waterfront lifestyle. Enjoy four seasons of fun with boating, fishing, skating, and more right at your doorstep. Dont miss your chance to own this turnkey waterfront gem. Book your showing today! (id:47351)
71 Bay Sands Drive
Wasaga Beach, Ontario
Welcome To 71 Bay Sands Drive! 3 Bedrooms Detached Raised Bungalow fully renovated from top to bottom with finished one bedroom walk out new basement apartment situated on 100 by 150 feet wide lot offers four washrooms ,This Beautifully Finished Home has A Massive Yard And plenty of Parking. It Is An Ideal Home For Investors or Families And Those Who Enjoy Entertaining. The Open Concept Living Space Opens Up To A huge Deck And Lush Green Space. Only Minutes To Beach 6, And Around The Corner From Amenities And New Community Developments. Recent Upgrades Include: Steel Roof And A/C Installation (2021), New Hot Water Tank, Furnace, Septic System And Complete Renovation (2018). Newly finished basement apartment, two washrooms, The Property Also Features A Geothermal System That Awaits Your Use. Don't Miss Out On This Incredible Opportunity, lot more to mention ***come to see by your self*** wont stay long in market***act now*** (id:47351)
6 Ivanhoe Court
Toronto, Ontario
Welcome to this beautifully updated detached bungalow in the highly desirable family friendly Wexford/Maryvale neighborhood. This home is situated on a quiet court and offers a wider lot 53 ft (58 ft in the back!) & reflects true pride of ownership inside and out. This home has undergone a transformation and full renovation top to bottom. Step inside to a new large contemporary kitchen featuring quartz countertops with a gleaming backsplash, stainless steel appliances, under-cabinet lighting, elegant tile floors, and generous storage including a center island. The open-concept main level is warm and inviting, with new hardwood floors, pot lights, and updated windows overlooking the front yard. The main level features three bright, spacious bedrooms, including a primary that is large enough for a king bed. A large updated 3-piece bath w glass shower completes the level. A separate side entrance leads to a fully finished in-law suite with a 1 bedroom (w a very large walk-in closet), a 4-piece bath, oversized laundry/storage rm. The sellers removed the previous basement kitchen when they did their reno (a kitchen can be added back easily). This home is perfect for multigenerational living or in-law suite. The backyard is fully fenced, pool-sized pie-shaped lot. Notable updates include new roof shingles (2020), 100 AMP electrical panel (ESA Cert on MLS) 2016, New windows, Flooring, Kitchen, bathrooms (x2) appliances (except dishwasher 2024) interlock landing & garden bed, insulation added to basement 2016, Roof Soffits, Fascia & gutter guards 2019. New High Eff Furnace/A/c 2011 (water tank 2015). New Porch enclosure, railings & stonework plus Full Exterior Eco-Friendly cork spray 2020. Foundation Waterproofed 2024-25 (by RCC) close to top-rated schools, TTC, the 401, DVP Steps to Wexford Collegiate school for the arts. Home inspection is available upon request see Extensive Upgrade list attached. Just move in and enjoy! Come and see this one before it's gone! (id:47351)
1202 - 3121 Sheppard Avenue E
Toronto, Ontario
Bright & Functional 2-Bedroom, 2-Bath Condo With Rare Southeast Exposure Enjoy All-Day Natural Light And Open Views! Functional Layout With Modern Finishes. Ideal For Students Or Working Professionals Seeking Convenience And Comfort. Quick Access To Hwy 401 & 404, Surrounded By Shops, Parks, Schools & Community Centre. Well-Maintained Building With Full Amenities Including Gym, Party Room & Visitor Parking. A Must See!. (id:47351)
70 Barkerville Drive
Whitby, Ontario
Immaculate & One-of-a-Kind***Unbelievable 4-Bdr w/ Loft & 4 Washrooms + LEGAL 1-Bdr & 2 Washroom Basement Apartment w/ Walk-out***Premium Lot - Backs onto a Ravine***Only 4 Years Old***5 Bedrooms & 6 Washrooms Total***Loft Can be Converted to a 5th Bdr***Water & Hydro are Separately Metered Between Upstairs & Downstairs - 2 Tankless Water Heaters***Soaring 10ft Ceiling in Foyer***9ft Ceiling on Main & 2nd Floor***Chef's Kitchen Features All Stainless Steel Appliances, Waterfall Island w/ Breakfast Bar***Eat-in Kitchen w/ Walk-out To Deck***Incredible Coffered Ceiling w/ Custom Lighting in Living & Dining Rooms***5pc Ensuite in Primary Bedroom Overlooking the Ravine***Unique Loft on Upper Floor - Perfect to Work-from-Home***Legal Basement Apartment Features Luxury Finishes - All Stainless Steel Appliances - Including Own Washer & Dryer & Heated Floors in Both Washrooms***Over $400k In Upgrades - Including External Pot Lights & Standard Electric Charger Outlet***Upstairs Tenant Leaving by August 31, 2025 & Downstairs is Vacant***Can be a Luxury Rental or Family Home***Previously Rented for $5,500***New School Currently Being Built Steps Away (Kindergarten to Grade 8)*** (id:47351)
3178 Shelter Valley Road
Alnwick/haldimand, Ontario
Enjoy peaceful country living with modern comforts in this updated bungalow, set on a generous rural lot just minutes from Highway 401. Perfect for commuters seeking space and serenity.This well-maintained home offers excellent curb appeal with recent upgrades including a new roof, vinyl siding, windows, eavestroughs, and more. Step into the backyard oasis, where a multi-level deck provides both open and covered lounging areas. Relax year-round in the Arctic swim spa, approximately five years old, with hot and cold settings that make it ideal for both exercise and unwinding.The main floor was originally a three-bedroom layout. One bedroom was converted into a spacious laundry room for added convenience, and it can easily be converted back if needed. The renovated bathroom adds a modern touch, while large windows throughout the home keep things bright and welcoming.The fully finished basement expands your living space with a massive, sunlit bedroom, a comfortable rec room, and abundant storage options. This level offers plenty of flexibility for families, guests, or hobbies.A separate entrance provides great potential for an in-law suite or multi-generational living. Whether you're looking to accommodate extended family or explore rental income, the layout is both functional and versatile.The oversized detached double garage offers ample room for vehicles, tools, and workspace, with extra space for storage or weekend projects.This property truly combines the best of rural living and convenience. With modern updates, flexible living space, and quick access to the 401, this bungalow is an ideal choice for buyers seeking comfort, value, and lifestyle.Book your private showing today and see everything this exceptional home has to offer. (id:47351)
712 - 461 Green Road
Hamilton, Ontario
Brand new 1+den condo in the sought after modern Muse Lakeview Condominiums in Stoney Creek! This unit isn't your standard condo. Many extra upgrades included like luxury vinyl plank flooring throughout, pot lights, quartz counter tops & upgraded cabinets in the kitchen and bathroom,100 cm uppers in the kitchen to name a few. This functional, spacious layout offers open concept living room/ dining area/ kitchen and a spacious den that can be used as a spare room for guests or an office, primary bedroom with walk-in closet. The kitchen boasts a nice sized island, built-in appliances & plenty of cabinet & counter space. Other great features include 9' ceilings, in-suite laundry and a large 110 sq ft balcony to relax on. Owned locker & 1 underground parking spot included. This is an assignment sale and occupancy is Oct 29, 2025. Enjoy lakeside living close to the new GO Station, Confederation Park, QEW & amenities . Residents have access to stunning art-inspired amenities: a 6th floor BBQ terrace, chefs kitchen lounge, art studio, media room, pet spa, and more. Smart home features include app-based climate control, security, energy tracking, and digital access. Don't miss out on this amazing opportunity to live in this new, modern, sought after Muse Condos! Sellers are registered Real Estate Salespeople. (id:47351)
516 Jeffreybrook Drive
London North, Ontario
Welcome to 516 Jeffreybrook -- Your Stoney Brook Heights Oasis! A stylish two-story, four-bedroom home in the heart of Masonville, offering elegant design and family-friendly features. Enjoy a two-car garage, beautifully landscaped yard, and a heated in-ground salt water pool with diving board and gazebo, built for summer fun and lounging. Step into a soaring foyer with chandelier and ceramic flooring. Living room to one side, sitting room to the other, and a graceful staircase ahead. Down the hall, you'll find a 2-piece powder room and a stunning kitchen updated in 2019, complete with ceramic flooring, new cabinets, stainless-steel appliances, and new Corian countertops. A window above the sink frames your backyard oasis. A French door opens into a formal dining room with hardwood flooring, ideal for gatherings. The living room features a decorative plaster ceiling and bay window, while the family room, on the other side of the kitchen, has a real wood fireplace, access to the patio, and don't forget the sitting room. A versatile bonus room, that could be an office, playroom, or even a main floor bedroom. Upstairs, the primary bedroom boasts his and hers closets and a 4-piece ensuite. Three additional bedrooms and a second full bath complete the upper level. The renovated lower-level rec room (2025) includes a den and walk-out to the backyard, offering Granny Suite potential. Updates Include: Lower-Level Rec Room renovation & paint (2025), Carpet upstairs (2020), Main floor ceramic flooring, many windows, concrete patio & driveway (2018), Pool heater (approximately 4 years old), Furnace & AC (approximately 10 years old). Owned tankless water heater. This home is close to excellent schools, parks, shopping, medical services, highways, and transit. (Other room on main is eating area. Other areas on lower could be storage). Measurements by listing agent. Book your showing today. (id:47351)
6306 - 225 Commerce Street
Vaughan, Ontario
PARKING INCLUDED! Be the first to live in this brand new 2-bed, 2-bath corner suite soaring 63 floors above the Vaughan Metropolitan Centre. With 697 sq.ft. of modern interior space plus a spacious 225 sq ft wraparound balcony, this unit offers unobstructed southwest and southeast views of the skyline and evening sunsets.Designed for urban comfort, the suite features 9-ft ceilings, floor-to-ceiling windows, chic wide-plank vinyl flooring, an open-concept kitchen with quartz countertops and integrated appliances, two bright and well-sized bedrooms, spa-inspired bathrooms, in-suite laundry, and 1 underground parking space.Location perfection: just steps to VMC Subway and minutes to Hwy 400, 407, and 7. Enjoy easy access to Costco, IKEA, Vaughan Mills, Cineplex, restaurants, and more.Residents enjoy next-level amenities including a fitness centre with spin studio, hot tub, sauna and steam rooms, co-working space, games lounge, party room, and outdoor terraces.Live, work, and play at Festival Condos, where convenience meets elevated living. (id:47351)
604 - 7 Townsgate Drive
Vaughan, Ontario
Largest 1,546 Sq Ft corner unit with true high-quality finishes! Beautifully designed & sun filled with great open views! Amazing floorplan, meticulously maintained, spacious family-size living & dining areas, high quality kitchen, stunning breakfast area, breathtaking front garden views, two large bedrooms, huge master with ensuite bath & a walk-in closet, two full stunning washrooms, closet organizers in both bedrooms & in the foyer, large laundry room with a sink & a beautiful inviting foyer. Simply impressive! High quality kitchen cabinets, high quality appliances, marble floors, granite counters, solid wood floors, high baseboards, crown moldings, smooth ceiling, beautiful light fixtures, pot lights, curtains, custom painted doors - one of a kind! Convenient same floor locker & 2 tandem parking spots (can park 4 cars)! Luxury 7 Townsgate building with exceptional amenities: 24hrs concierge, indoor pool, jacuzzi, sauna, gym, billiards, squash, basketball, pickleball courts, library, walking trail, indoor summer garden, gazebos & visitor parking. The building is located in a perfect Thornhill location at the NE corner of Bathurst/Steeles with walking distance to everything! Grocery stores, restaurants, cafes, parks, places of worship, TTC at your door step & much more. Book your showing today! (id:47351)
94 Mathieson Street
Elora, Ontario
Welcome to 94 Mathieson St, a beautifully renovated bungalow on a double lot (0.41 Acres) tucked away on a quiet, mature street in the heart of charming Elora. From the inviting front porch to the stylish interior and expansive backyard, this home strikes the perfect balance of comfort, character, and modern living.Inside, the light-filled main floor features an open-concept layout anchored by a stunning kitchen with quartz countertops, shaker cabinetry, stainless steel appliances, a farmhouse sink, and a large island with seating. A wall of windows floods the space with natural light, while the adjacent living room showcases a cozy gas fireplace with a wood mantel. The dining area features brick accent walls and French doors that open to the backyard deck. A stylish powder room adds convenience to the main level. Three spacious bedrooms are complemented by a designer-inspired bathroom with a marble-topped vanity, matte black fixtures, and a subway-tiled tub/shower combo. Downstairs, the fully finished basement offers exceptional versatility with a large rec room, children's play area, guest bedroom with double closets, a third bathroom, and an oversized laundry/mudroom with direct backyard access. A 687 sq ft unfinished room beneath the garage offers endless potential for a workshop, gym, studio, or future living space.Step outside to an elevated deck with glass railings, multiple seating areas, a sprawling yard with mature trees, firepit, vegetable garden, lush landscaping, and a charming playhouse offering privacy and outdoor enjoyment rarely found in town. Recent upgrades: Main floor renovation 2020: electrical, plumbing, insulation, bathrooms, kitchen, flooring, gas fireplace, windows. Basement renovation 2022: two new electrical panels, updated wiring, plumbing, insulation, flooring, bathroom. Basement windows and exterior door replaced 2023. Located minutes from the Grand River, Elora Gorge, trails, shops, and parks this move-in-ready home truly has it all! (id:47351)
6500 Montevideo Road Unit# 1014
Mississauga, Ontario
Desirable Parkview Residence! Lovely 3 bedroom with 1100 sq. ft of living space! Spacious master bedroom features 2 pc. ensuite & W/I closet. Relax in the warm & inviting living room complete with a walkout to the 18' balcony, a great place to enjoy the peaceful morning sunrise! Plenty of natural light throughout! Amenities include a Gym, Sauna, as well as a library & ample visitor parking. Steps to Meadowvale Go, community centre & public Library. Bus transit at your door! Well maintained building, with maintenance fees that include heat, hydro & water. Situated on the edge of lake Aquitane, there are plenty of trails to explore. steps to Meadowvale theatre and close to schools, shops, and restaurants. Conveniently located near all urban amenities with easy access to hwys 401 & 407. (id:47351)
33 Electro Road
Toronto, Ontario
Dare To Compare! Nothing Will Beat This Value ~ Welcome to this beautifully updated and sun-drenched Wexford bungalow proudly family-owned for 40 years! Offering over 1,200 sq ft of above-grade living space, this home is full of charm, modern upgrades, and undeniable curb appeal! Featuring a professionally landscaped lot and a cozy covered front porch perfect for morning coffees. Step inside to discover a bright, open-concept layout with a stunning renovated kitchen (2022), complete with a quartz centre island that flows seamlessly into the spacious living and dining area. 3 Large panoramic windows flood this space with natural light! The main level also boasts three generous bedrooms, a sleek 4-piece bath, and updated flooring throughout. The primary bedroom also includes a rare walk in closet. The fully renovated basement offers incredible versatility, with a self-contained apartment featuring a full kitchen, modern bathroom, two large family rooms, a laundry area, and pot lights throughout ideal for extended family, guests, or potential rental income. Enjoy a double car driveway and a fully fenced Private side yard. Roof (2012), Furnace (2017), Central Air (2015). Located in the friendly, sought-after neighborhood of Wexford. Steps to George Peck Public School, mins to Wexford Collegiate, variety of shopping steps away on Lawrence, 3 malls (Scarborough Town Centre, Shops at Don Mills and Fairview Mall are all under 30 mins away), Hospital, Costco, TTC, the future LRT, major highways (401, 404, DVP) and several Local, Family Owned & Multicultural Choices For Shopping And Dining! (id:47351)
501 - 85 The Donway W
Toronto, Ontario
Rarely Offered, 1Br 1Wr 600 Sq Ft, north facing unit at popular "Reflections" near Shops at Don Mills! Open Concept L/R, D/R, & Ktch. Granite Counters, S/S Appliances, Lam Flrs. Open Balcony W Great View Of The Square! Footsteps From All The Trendy Restos, Shops, Vip Cinemas, Top Schools, & Community Centre For Seniors. Edwards Gardens, Public Transit & Major Highways. Building Features Concierge, Fitness & Gorgeous Party Room. (id:47351)
3607 - 42 Charles Street E
Toronto, Ontario
Highly Desired Casa II Condo: Modern & Functional Studio at 36th Floor , unobstructed View , 9Ft Floor to Ceiling Windows with walk-out balcony. Bright and cozy, lovely and well-designed floor plan for you to enjoy. State Of the Art Amenities: Infinity Pool, Fully Equipped Gym, Guest & Party Rooms, 24 Hr. Concierge, Rooftop lounge, and more to discover. Steps to Yonge/Bloor Subway, U of T, grocery shopping, department stores & endless choice of dining. Stainless Steel Appliances: Fridge, Stove, Dishwasher, Microwave, Washer, Dryer & a full size mirror. Essential furniture can be provided: bed, desk, chairs, clothing rack.****Pictures for reference only, the actual furniture may differ***** *For Additional Property Details Click The Brochure Icon Below* (id:47351)
807 - 2a Church Street
Toronto, Ontario
Two-Bedroom Corner Unit with Two Full Bathrooms. 798 SF of functional, open concept layout. Floor-to-ceiling windows offer ample natural light. In addition to a large balcony, this unit has a private 212 SF terrace that is perfect for both entertaining and everyday living. Modern Building with Top-Notch Fitness Facilities, Outdoor Pool, Game Lounge, Party Room, and More. No Frills Grocery Store Is Downstairs. Steps to Restaurants, Cafes, & Shops. Walking Distance to Subway Stations, St. Lawrence Market, Financial District. No Pets No Smoking Please. *Photos were taken when unit was vacant* (id:47351)
Lph 2918 - 135 Lower Sherbourne Street
Toronto, Ontario
Semi-penthouse unit at a prime Location at Front St & Sherbourne - Steps To Distillery District, TTC, St Lawrence Mkt & Waterfront! Excess Of Amenities Including Infinity-edge Pool, Rooftop Cabanas, Outdoor Bbq Area, Games Room, Gym, Yoga Studio, Party Room And More! Functional 1 Bed, 1 Bath With Balcony! East Exposure. 9 ft High Smooth Ceilings, Premium Laminate Flooring. *For Additional Property Details Click The Brochure Icon Below* (id:47351)
2110 Lakeshore Road
Dunnville, Ontario
Peaceful Lake Erie retreat offering a rare blend of privacy, panoramic water views, and direct lakefront access. This 3-bedroom cottage features a spacious living area and a wall of lake-facing windows that fill the space with natural light and frame stunning views from sunrise to sunset. The property includes a garden shed for added storage, relaxing fire pit, and concrete steps leading down to the water. Located just down the road from Knight’s Beach Resort and short drive to Dunnville, this is an ideal opportunity for a serene lakefront getaway. (id:47351)
11 Emerald Terrace
Oro-Medonte, Ontario
5,100 SQ FT OF LUXURY IN MAPLEWOOD ESTATES - IN LAW POTENTIAL, A PRIVATE THEATRE ROOM, DESIGNER UPGRADES, & RESORT-STYLE OUTDOOR LIVING AWAIT IN A BREATHTAKING FOREST SETTING! Tucked away in the exclusive Maplewood Estates enclave of Sugarbush, this architecturally striking estate is set on a tranquil 0.5-acre cul-de-sac lot, accessed by a long, tree-lined driveway and backing onto a breathtaking forest for ultimate seclusion and serenity. Just minutes from Horseshoe Valley’s ski slopes, premier golf courses, Vetta Nordic Spa, conservation areas, and fine dining - with quick access to Orillia and North Barrie - this location offers the best of both leisure and convenience. The extraordinary home immediately captivates with a timeless red brick and stone exterior, bold rooflines, lush irrigated landscaping, and a triple-car garage with brand new insulated doors. The showstopping backyard oasis is perfect for unforgettable outdoor living, with a two-tier Trex composite deck, two gazebos, a hot tub, tranquil forest trails, and a stone firepit. The light-filled interior stuns with a soaring great room with vaulted ceilings and a dramatic floor-to-ceiling stone fireplace, a chef-inspired kitchen with quartz counters and premium Café appliances, and a dreamy circular executive office with panoramic windows. The opulent primary suite boasts a spa-like ensuite, private deck access, and walk-in closet, while two additional bedrooms are tucked into a separate wing with a stylish 5-piece bath. The lower level impresses with dual stair access, a full kitchen, two bedrooms, a den, a theatre with a projector and bar, plus a spacious rec room, ideal for in-law suite potential or multigenerational living. Enhanced by engineered hardwood flooring, pot lighting, zebra blinds, classic wainscotting, fresh paint, & upgraded door hardware, this unforgettable #HomeToStay is a luxury lifestyle opportunity you simply can’t miss! (id:47351)
154 Wellington Street
Bracebridge, Ontario
Live the Muskoka Lifestyle in the Heart of Bracebridge! Step into this spacious 4-bedroom, 1 1/2 bathroom, home offering the perfect blend of comfort, convenience, and charm all within walking distance to everything you need. With approximately 1,800 sq. ft. of combined finished living space, this home is a surprise with its generous layout, bright and sunny living room, inviting fully enclosed front porch with ramp access for electric scooter, eat-in kitchen with ample cupboard and counter space which is ideal for family meals or entertaining friends. The main floor is finished off with a spacious primary bedroom (currently used as a craft room) which features a private 2-piece ensuite, with an additional three bedrooms and second 3 piece bath also on the main floor. Don't forget the large, bright main floor laundry complete with laundry sink and retro folding table for organization. Recent updates include a new roof (2023), new Hot Water Tank (2024 - rental), forced air gas furnace, (2024) and central air for year-round comfort. Plus, an in-ground sprinkler system, immaculately maintained perennial beds, large deck, patio and storage sheds making outdoor living a breeze. This centrally located home allows you to enjoy the best of Bracebridge all within walking distance. Walk to downtown, the brand-new Muskoka Lumber Community Centre, Library, Grocery Stores, Pharmacies, or explore Annie Williams Park, and the Muskoka River. An added bonus is that public transit stops right at your door. Close to Humber College (Bracebridge Campus), Rotary Centre, Monck Public School and Monsignor Michael O'Leary Catholic School, this location checks all the boxes! A highlight of this property is the access which is accessed from North Street and has a private triple wide driveway for easy access and no high traffic worries. If you've been searching for a centrally located home where lifestyle meets convenience, this is it. Book your private showing today! (id:47351)
15 Gowdy Avenue
Guelph, Ontario
Charming 3 Bedroom, 2 Bathroom Home in a Quiet Family Neighbourhood. 15 Gowdy is an inviting 1.5-storey home located in a peaceful, family-friendly neighbourhood in Guelph. Step onto the cute front porch, the perfect spot to enjoy your morning coffee or watch the world go by. Offering 3 bedrooms, 2 bathrooms, and a thoughtfully designed layout, this home delivers comfort, convenience, and a beautifully landscaped outdoor space perfect for entertaining.The main floor features a spacious bedroom with a large closet, along with a newer 4-piece bathroom for added convenience. The bright, functional kitchen offers ample cupboard and counter space, along with an eating area perfect for casual family meals.. Upstairs, you'll find two nicely sized bedrooms, ideal for children, guests, or a home office.The fully finished basement includes a warm and welcoming recreation room with a gas fireplace perfect for movie nights or relaxing with family and friends. Step outside to the lovely deck and enjoy the large, fully fenced backyard thats been beautifully landscaped. Whether you're hosting summer barbecues or enjoying a quiet morning coffee, this backyard is a true retreat. Walking distance to parks and schools. Close to downtown Guelph for shopping, dining, and entertainment, and minutes to the Hanlon Parkway for easy commuting. (id:47351)
207 - 6492 Gerrie Road
Centre Wellington, Ontario
Cozy, comfortable, and highly sought after these are just a few words that describe the Allan Suites in historic Elora. These condos are nestled on the edge of green space, yet just a stone's throw from the many amenities of downtown. Key features of unit 207 include two bedrooms, two bathrooms, an open balcony, two parking spaces, over 1,300 square feet of living space, affordable Geo thermal heating and cooling, a private locker, and here's the kicker a garage for added convenience. The building also offers great amenities, including an overnight guest suite, an exercise room, indoor bicycle storage, and a party room. Don't miss out on this well-maintained condo that offers a high quality of living with a low-maintenance lifestyle. Book your showing today! (Building built by James Keating Construction Ltd in 2014) (id:47351)
17 Elizabeth Street
Cambridge, Ontario
Welcome to 17 Elizabeth St, a charming 1960's solid brick bungalow nestled on a fabulous, mature, quiet street in highly desirable Hespeler. Thoughtfully updated with a newer roof and windows, this well maintained home loved by the same family for 35 years, features 2 bedrooms, 2 bathrooms and a bright functional layout perfect for first time buyers or downsizers. The private yard backs directly onto green space and a peaceful neighborhood park, offering a serene outlook and exceptional privacy. This great bungalow offers you and your family a great opportunity to live on a quiet tree lined street, with proximity to parks, playgrounds, great schools, the speed river, trails within easy walking distance to downtown. Weekend strolls can lead you to the charming Queen Street Shops, Four Fathers Brewing, the Sparrow Roasting Co, the Johnson Centre, great bike and walking trails, and so much more! If you are looking a peaceful, yet vibrant connected lifestyle this house ticks all your boxes. (appliances are all in good working order, but are older and being sold as is) (id:47351)
219 Kingswood Drive Unit# 18
Kitchener, Ontario
Charming Condo Townhome in a Prime Location! This freshly updated 3-bedroom, 1.5-bathroom condo townhome offers incredible value for first-time buyers or investors alike. Enjoy a carpet-free interior featuring brand new flooring, modern LED pot lights throughout, and a cozy gas fireplace in the living room. The main living space opens to a private backyard — perfect for relaxing or entertaining. Additional upgrades include a new heat pump for efficient heating and cooling. Reasonable condo fees add to the appeal. Located within walking distance to numerous amenities, great elementary schools, and just minutes from the expressway, this home truly has it all. Don’t miss this fantastic opportunity! (id:47351)
275 Larch Street Unit# H303
Waterloo, Ontario
Prime Location! Minutes Walk to Both Wilfrid Laurier University & University of Waterloo This bright and fully furnished 2-bedroom, 2-bathroom condo is perfectly situated just steps from both universities, ION/LRT transit, and only 5 minutes to Highway 7/8. Enjoy carpet-free living with an open-concept layout, modern kitchen featuring stainless steel appliances, and private in-suite laundry. Condo fees include: ? Internet ? Water ? Heat Tenant only needs to pay hydro. (id:47351)
24 Midland Drive Unit# 701
Kitchener, Ontario
Welcome to 701 – 24 Midland Drive, Kitchener, Comfortable, Carefree Living in the Heart of Stanley Park. Step into a sought-after 55+ building located in one of Kitchener’s most desirable and established neighbourhoods. This spacious two-bedroom, one-bathroom unit offers an exceptional opportunity to enjoy low-maintenance living in a vibrant, welcoming community. Situated on the 7th floor, this bright and airy condo boasts a large living room perfect for relaxing or entertaining guests, a well-equipped kitchen with all appliances included, and an adjacent dining area ideal for everyday meals. Just off the living space, you’ll find a versatile enclosed balcony/sunroom—a cozy spot to enjoy your morning coffee or unwind with a good book. The unit features two generously sized bedrooms, and a full shared bathroom, with a hallway lined with ample closet space to meet all your storage needs. It is a clean, quiet, and friendly building with outstanding amenities. Enjoy the outdoor pool in the summer months, host gatherings in the recreation room, and take advantage of conveniences like an on-site mail room, laundry room, and assigned storage locker—which is notably larger than most. Parking space is included, and there’s ample visitor parking for your guests. What truly sets this property apart is the all-inclusive monthly fee, which covers property taxes, heat, hydro, water, outdoor parking, building insurance, maintenance, landscaping, and snow removal. Located just steps from Stanley Park Mall, you’ll have shopping, groceries, dining, medical offices, and public transit right at your doorstep. Whether you're downsizing, a snowbird looking for a comfortable home base, or simply someone who prefers a walkable neighbourhood with everything close by, this location checks all the boxes. Don't miss this rare opportunity to own a move-in ready unit in one of Kitchener’s most cherished communities. Book your private showing today. (id:47351)
17 Sugarbush Road
Oro-Medonte, Ontario
Welcome to 17 Sugarbush Road, Oro-Medonte - where community, comfort & outdoor living come together. Whether you're seeking an escape from city life, a vibrant place to retire, or a welcoming setting to raise a family, this charming 4 bed, 2 bath raised bungalow blends relaxation, recreation & community. With 2,018 sq ft of finished living space on a beautiful half acre lot, this home offers a peaceful, treelined setting ideal for families, active couples, commuters & nature lovers alike. Step inside to a bright, open concept main floor with vaulted ceilings, expansive windows & gleaming hardwood floors. The spacious living room flows into the kitchen & dining area, where patio doors open to a large deck perfect for barbecuing or unwinding in the hot tub. The main level features three bedrooms & two baths, thoughtfully laid out for comfort & convenience. Downstairs, enjoy a large rec room with gas fireplace & dry bar, a fourth bedroom (or office), storage, laundry & inside entry to the double car garage. The landscaped yard offers a stone patio, fire pit & a serene walk-up nook in the trees. Sugarbush is a tight-knit, active community with events from toboggan races to movie nights at the park. Sweetwater Park is a short walk, and a new school & recreation centre open Fall 2025. Vetta Nordic Spa, Horseshoe Resort, Mount St. Louis Moonstone & Shanty Bay Golf Club are minutes away, with Copeland Forest trails & nearby lakes for year round enjoyment. Just a short drive to Barrie, Orillia & the GTA, you'll enjoy both convenience & the peace, space & safety of country living. Come and experience the lifestyle you've been dreaming of! (id:47351)
180 Talbot Street
Norfolk, Ontario
A 3 bedroom home situated in the small town of Courtland with the heart and character you will love to live in! Large, open concept kitchen and dining area with patio door access to back deck and yard. Natural gas hook up featured at back deck for your BBQ and fence for privacy. Charming covered front porch and decorative glass front door enters into expansive living room creating a generous family gathering space. Main floor laundry room also has side entrance to house directly accessing driveway and 10 x 20 storage shed with hydro. Primary bedroom and 2 piece ensuite are located on the main floor. Second floor has two more bedrooms plus 4 piece main bath. Partial basement has utilities. Metal roof on both the house and storage shed for long term durability. This home is walking distance to both elementary schools, churches, post office, bakery, variety store and play park with baseball diamond. Courtland is located jusst 10 minutes from Tillsonburg and 15 minutes to Delhi. (id:47351)
173 West 32nd Street
Hamilton, Ontario
Nothing to do but move in! This lovely bungalow has been meticulously updated with quality finishings. 3 + 3 bedrooms and 2 baths. Updated laminate, newer kitchen and bathroom on main level. Lower level can be entered from the main floor or through a separate side entrance. This lower level was completed in 2025 with a kitchen with stainless refrigerator & stove, 3 piece bath, 3 bedrooms and easy care laminate flooring. Perfect for a teen retreat, extra living space or in-law potential. Furnace and air updated in 2016 with 10 yr warranty, windows 2020, water main 2022, roof 2017. Spacious, private, fenced backyard and parking for at least 4 cars. Enjoy this family friendly neighbourhood with access to the brow and Chedoke stairs, numerous waterfalls, public transit, schools and a short distance to shopping, the Meadowlands and Mohawk College. (id:47351)
202 Nightfall Street W
Ottawa, Ontario
Welcome to 202 Nightfall, a beautifully updated 3BR/2.5BA townhome offering the perfect blend of style, comfort & functionality in one of Ottawa's most desirable communities Riverside South.Step inside to a bright & welcoming foyer w/ceramic tile flooring and a contemporary black-framed glass front door, setting the tone for the tasteful finishes found t/out. The open concept main floor is ideal for both everyday living & entertaining, with rich HDW floors, led potlights, and an abundance of natural light. A cozy gas fireplace anchors the LR, while the elegant Dining area features a striking navy accent wall & modern chandelier.The white shaker-style Kitchen is a standout, boasting upgraded cabinetry to the ceiling, stunning butcher block countertops, sleek tile backsplash, and island w/quartz waterfall counters, SS appliances & ample pantry storage make this Kitchen as practical as it is beautiful. Upstairs, you'll find three generously sized BRs; including a serene primary suite with a custom green feature wall, large windows, and access to a modern 3pc Ensuite. A second full Bathroom w/double sinks serves the other two BRs, making this an ideal layout for families or guests.The fully finished lower level offers a large Rec Room; perfect for a home theatre, gym, or playroom with its plush carpeting and ample space to unwind or work from home. Enjoy seamless indoor/outdoor living with patio doors leading to a backyard oasis. The landscaped yard features a stylish interlock patio, raised garden beds, a BBQ area, and two defined zones for outdoor entertaining, one under an orange umbrella and the other beneath a sleek black metal gazebo with lighting. It's the perfect space for morning coffees, evening gatherings, or relaxing in privacy in the fully fenced yard. Located close to top-rated schools, scenic parks, shopping and LRT access, with new community centre coming soon! This is your opportunity to move into a vibrant, family-friendly neighbourhood! (id:47351)
173 College Circle
Ottawa, Ontario
Welcome to this beautifully maintained and thoughtfully updated 3 bedroom townhome, tucked away in a quiet, family-friendly oasis in Vanier. Perfect for first-time home buyers looking to live centrally without compromising on space, comfort or budget, this charming home offers the best of both worlds - peaceful community living with quick and easy access to downtown. Step inside to a bright and sunny open-concept main floor featuring a spacious living, dining, and kitchen area ideal for everyday living and entertaining. Custom entryway storage with stylish cane accents, an updated powder room and convenient inside access to the garage is lovely and very functional. Very large kitchen granite island anchors the space, a perfect gathering spot for family and friends. Upstairs, the large primary bedroom features beautiful custom millwork and feature wall, while two additional good sized bedrooms and a four piece family bathroom with large soaker tub and walk-in shower complete the second level. The finished basement adds even more living space, with a cozy gas fireplace with beautiful tile and gorgeous mantle, a laundry room, storage, and a handy lower-level bathroom. Outside, enjoy your morning coffee or host summer BBQs on the deck, with room to relax or play. This is more than just a home it's part of a close-knit community where neighbours look out for one another. You'll love being steps from a vibrant community centre offering swimming lessons, gymnastics, playgroups for the kids and a fantastic library. This is a rare opportunity to own a lovingly cared for and stylishly updated home in a truly special little corner of the city. (id:47351)
179 Lockhart Drive
St. Catharines, Ontario
Set back on a sprawling, tree-lined lot in St. Catharines prestigious Glenridge neighbourhood, 179 Lockhart Drive is a distinguished bungalow that blends timeless elegance, thoughtful design & endless potential. Surrounded by mature landscaping & offering serene views of the Niagara Escarpment, this hidden gem offers the perfect harmony of privacy, nature & convenience. Designed for true single-level living, the home features 4 generously-sized bedrooms, each with a semi-ensuite, expansive windows that bathe the interiors in natural light & ample closet space. The intelligently crafted floor plan ensures a seamless flow between principal & private rooms, while gleaming hardwood floors & soaring ceiling heights enhance the homes spacious & airy ambiance. The formal dining room, adorned with custom millwork, frames a picturesque escarpment view; an elegant setting for intimate gatherings. In the heart of the home, an expansive living room welcomes you with a wood-burning fireplace & built-in bookcase, creating a warm & inviting atmosphere for relaxed evenings or lively entertaining. A bright breezeway connects the oversized garage to the main residence, offering a versatile space ideal for casual gatherings & effortless indoor-outdoor living. The 2-car oversized garage is a rare find, thoughtfully designed with a dedicated workshop, shelving & abundant natural light a dream for hobbyists & car enthusiasts alike. Two private backyard areas, fully fenced & enveloped by mature trees, provide endless possibilities for outdoor living, gardening, or future enhancements. Peace of mind comes with a steel roof featuring a transferable 55-year warranty, an updated electrical panel (2009), & a clean, efficient hydronic heating system with dual zones. The expansive unfinished basement is a blank canvas awaiting your vision, ready to transform into additional living space, a home gym, or a custom retreat. (cont'd***) (id:47351)
76c - 301 Oxford Street W
London North, Ontario
Rare opportunity to lease a 5,082 square foot unit in a virtually standalone building within Cherryhill Village Mall, offering an open concept and over 18 feet of clear ceiling height with sleek black-painted ceilings. Just under 2 km from Western University, it benefits from proximity to a large student and faculty population. The space features a private, handicap-accessible entrance facing 13 high-rise apartment buildings with over 2,000 residential units, providing consistent foot traffic. With ample free parking and the added benefit of a mall entrance during mall hours, the unit is strategically located next to the Passport Office and Shoppers Drug Mart. Cherryhill Village Mall, under new management, is home to more than 50 businesses, including popular tenants like Metro, Stacked Burger, King of Pigs, Chatr Mobile, Ginos Pizza and many more, offering a vibrant and bustling retail environment for any business. CSA4(1) Zoning offers a wide range of uses including, but not limited to: Commercial Recreational, Retail, Personal Services, Restaurants, and much more. Available April 1, 2025. Net rent $18 per SF, additional rents of $16.10 per SF. Monthly total $14,441.35 plus hst and utilities. (id:47351)
163 Estella Court
London South, Ontario
Nestled on a quiet cul-de-sac in a wonderful, family-friendly neighbourhood, this turnkey 3-bedroom sidesplit is the perfect place to call home. Lovingly maintained by its original owners, this home offers a rare opportunity to own a property where pride of ownership truly shines. Step inside and feel a true sense of comfort and belonging. This inviting home features two family rooms, a separate dining room, and an extra room on the lower level perfect for a home office, hobby space, or guest area. With 1.5 bathrooms and a great layout, there's plenty of room for everyday living and entertaining. Outside, you'll find a beautifully landscaped garden oasis, perfect for morning coffee, relaxing evenings, or weekend gatherings. Additional highlights include an attached garage, a generous driveway, and plenty of storage throughout. Whether you're just starting out or looking to settle into a peaceful neighbourhood, this home offers a unique blend of warmth, space, and potential. Don't miss your chance to make it yours. Book your private showing today! (id:47351)
78 Hummingbird Lane
St. Thomas, Ontario
Welcome to this bright and cheerful open-concept home, where soaring ceilings greet you the moment you step through the front door. The living room, featuring a beautiful gas fireplace, overlooks the dining area and a well-appointed kitchen with plenty of storage. From the kitchen, a patio door with a transom window leads to a spacious deck, the perfect spot to relax and enjoy your fully fenced backyard, ideal for children to play or Fido to roam.This 4-level side split offers 3+1 bedrooms, 3 bathrooms, and a double-car garage, with a layout designed for comfortable family living. Situated in the sought-after Lake Margaret neighbourhood, you will enjoy access to excellent schools, amenities minutes away along with easy access to for walking to Pinafore Park and Lake Margaret trail.Recent updates since 2020 include:Luxury vinyl plank flooring, Bosch dishwasher, Quartz kitchen countertops, garage door openers, Roof (2022)New fridge & stove (2022) owned air filtration system (2023) New office or plus-one bedroom in the lower level (2025) Seize the opportunity to live in this beautiful, exclusive neighbourhood with a true sense of community! Book your private showing today! (id:47351)
18 Claypine Trail
Brampton, Ontario
Welcome to 18 Claypine Trail in Brampton, ON. This beautifully maintained split-level home offers nearly 3,000 sq. ft of finished living space, nestled on an expansive and private lot on a peaceful cul-de-sac. This charming residence is surrounded by mature, meticulously landscaped gardens, creating a serene retreat just minutes from city amenities. Step inside to discover a warm and inviting layout with numerous upgrades throughout, including elegant crown moulding and quality finishes. The spacious primary bedroom features a private ensuite, while generous secondary bedrooms offer comfort for the whole family. Enjoy cozy evenings in the family room, complete with custom built-ins and a gas fireplace. Entertain with ease in the bright and functional kitchen or unwind in one of the many living spaces thoughtfully designed for both relaxation and functionality. With ample parking, a large crawl space, a cold room, garden shed, an attached garage, and abundant storage throughout, this home combines beauty and practicality. The fantastic split-level layout also offers amazing potential for large or multi-generational families. Whether you're growing your family or looking to settle into a quiet, established neighbourhood, this lovingly cared-for home is a rare find. Don't miss your chance to own this exceptional property in a highly desirable Brampton location! (id:47351)
34 - 2700 Battleford Road
Mississauga, Ontario
This charming 4-bedroom, 2-bathroom end-unit condo townhouse in the heart of Meadowvale is perfect for a young and growing family. Offering approximately 1,500 sq. ft. above grade, this well-maintained and inviting home features a bright, open-concept main floor with plenty of natural light.The kitchen includes a modern backsplash and overlooks the dining area, which walks out to a private, fully fenced backyard perfect for kids, pets, or summer BBQs. Love to entertain? The spacious combined living and dining area is ideal for hosting family meals or casual get-togethers.Upstairs, you'll find a generously sized primary bedroom along with three additional bedrooms, all serviced by a clean and functional 4-piece bathroom. The finished lower level adds even more living space, featuring a large recreation room with built-in shelving and a convenient laundry area.Situated in a family-friendly neighbourhood just minutes from Meadowvale Town Centre, schools, parks, public transit, major highways, and everyday essentials. This is a wonderful place to settle down and truly feel at home! (id:47351)
393 Royal West Drive
Brampton, Ontario
Beautiful 4 Bedroom house with 2.5 washrooms in the sough after Credit Valley Area. Inside, a bright, open kitchen features stainless steel appliances, granite countertops, a stylish backsplash, and big Hugh oversized Backyard, perfect for entertaining or relaxing outdoors Hardwood in the full house with California shutters. Laundry on second-floor. This home offers unmatched privacy. Upper Level features 4 generously sized bedrooms, including a bright primary bedroom with a walk-in closet and 5-piece ensuite. This home is located on a quiet, family-friendly street, and is only a couple minutes away from top-rated schools, parks, and shopping amenities and 5 mins drive to Mount Pleasant GO Station. Steps away from Brampton Transit. House comes with 3 Parking Spots with EV Charging *For Additional Property Details Click The Brochure Icon Below* ** This is a linked property.** (id:47351)
446 Thornborrow Court
Milton, Ontario
Welcome to 446 Thornborrow Court- A Modern Family Oasis in the Heart of Milton! Located in Milton's most sought-after family-friendly neighbourhood, this beautiful upgraded 4 Bedroom, 3.5 Bath, 2620 SqFt Home, offers the perfect blend of elegance, comfort, and convenience. With Soaring 10ft Ceilings on the Main floor, 9ft Ceilings on the 2nd Floor, and Raised Basement Ceilings; this home has a Spacious layout, High End Finishes, and Thoughtful Design Throughout. This Home Features Gorgeous Wide Plank Engineered Hardwood Throughout, Modern Gas Fireplace in the Living Room with walkout to backyard space, Large Windows with Custom Zebra Blinds Throughout, and an EV Outlet in the Garage. Unfinished Basement with Separate Entrance and Builder Rough In 3 pc Bath. This Beautiful home is Move-in Ready for Growing Families or Anyone Looking to Elevate Their Lifestyle. Minutes away from Groceries, Banks, Restaurants, Nature, Hiking Trails, and So Much More. Area is still Developing and growing, with Ample Potential. Short Ride to Milton GO Station, Sherwood Community Centre, Hospital, 401 / 407, Wilfrid Laurier & Conestoga College Campus! (id:47351)
907 - 38 Gandhi Lane
Markham, Ontario
Stunning Condominium Building Centrally Located At Highway 7 And Bayview Built By The Times Group Corporation. Soaring 9' Ceilings. Unobstructed South Views. The Largest 1 + 1 Br In Building with 670 Sq Ft Of Prime Living Space. Sliding Frosted Glass Door At The Den Can Be Used As A 2nd Bedroom. Laminate Floors Thru-Out. Granite Countertops And Backsplash. So Many Amenities Right Outside Your Door! Viva Transit, GO, Minutes To Hwy 407/404. Shopping, Restaurants, Schools, Parks And So Much More! One Locker and One Parking are included. (id:47351)
C - 1111 Gerrard Street E
Toronto, Ontario
4 Bed / 1.5 Bath / Office / Laundry / Outdoor Space / Parking Included. incl. 1 parking / Tenant pays share of utilities. Spacious 4-bedroom apartment across 3 levels in Toronto's vibrant East End. Features bright bedrooms with closets, a separate living/dining area (or 5th bedroom), large foyer perfect for an office, 1.5 baths, in-unit laundry, and private balconies. Includes front porch storage, shared backyard, and 1 laneway parking spot. Location Highlights: Steps to the 24hr streetcar, Queen East, and Danforth subway. Surrounded by local favorite's like Pinkertons, Maple Leaf Tavern, and Greenwood Park. Street parking available. *For Additional Property Details Click The Brochure Icon Below* (id:47351)
121 Sandown Avenue
Toronto, Ontario
Welcome to this well-maintained and conveniently located bungalow, perfect for first-time buyers, downsizers, or investors. Situated on a quiet street just a few houses down from the Scarborough GO station (18 mins from Union), this home offers easy access to everything you need schools, shopping, parks, and major commuter routes. Featuring a functional layout with bright principal rooms, a spacious kitchen, comfortable bedrooms, and a private backyard oasis with private seating gazebo area and an additional deck off the back bedroom, this home provides the perfect balance of comfort and convenience. The finished basement with separate entrance offers great potential for additional living space or an in-law suite. Don't miss this opportunity to own a charming home in a connected, sought-after neighborhood! (id:47351)
2312 - 15 Lower Jarvis Street
Toronto, Ontario
Welcome To The Lighthouse Condominiums. This High Floor 1 Bedroom + Den Corner Suite Features Designer Kitchen Cabinetry With Stainless Steel Appliances, Stone Countertops, Under Cabinet Lighting, An Undermount Sink & A Centre Island. Bright Floor-To-Ceiling Windows With Laminate Flooring Throughout Including A Wrap Around Terrace Facing City & Lake Views. A Spacious Sized Bedroom With A Large Closet & A Large Windows. A Separate Den Area Perfect For A Home Office. Steps To Toronto's Harbourfront, Loblaws & Farm Boy Grocery Stores, Restaurants, Cafes, Sugar Beach, St. Lawrence Market, Underground P.A.T.H., The Financial & Entertainment Districts. Click On The Video Tour! E-Mail Elizabeth Goulart - Listing Broker Directly For A Showing. (id:47351)
2101 - 60 Byng Avenue
Toronto, Ontario
Live in luxury at The Prestigious Monet! This sun-filled, well-designed unit features a functional layout with 9-foot ceilings and floor-to-ceiling windows that invite an abundance of natural light. The elegant interior is finished with hardwood, laminate, and limestone tile flooring, along with granite countertops in both the kitchen and bathroom. Enjoy unobstructed west-facing views and a bright, open ambiance throughout. The versatile den with sliding door and balcony access is perfect as a private office or as an additional bedroom. Conveniences include ensuite laundry and all utilities (gas, hydro, water) included in rent for worry-free living.Residents have access to an exceptional 2-level recreation complex featuring an indoor pool, hot tub, gym, party room, kids playroom, guest suites, and 24/7 concierge and security. Located in a vibrant, well-established neighbourhood just steps from restaurants, cafes, grocery stores, and Finch Station for easy commuting downtown. (id:47351)
389 Lawrence Avenue W
Toronto, Ontario
Location! Charming Detached Bungalow In Bedford Park-Nortown Community. Front Door & Driveway On Quiet One Way Street, Large Finished Basement, Detached Garage, Separate Side Entrance And Easy Access To Public Transit. Close To Local Schools, Restaurants, Cafe's, Shops And Hwys. Bsmt Room Can Be Used As Bedroom. Hardwood Floors Under The Carpet In Living, Dining & Bdrms. (id:47351)
Lot 11 Millie's Way
Armour, Ontario
Discover Lot 11 on Millies Way. A beautiful 2.0-acre parcel tucked away in a peaceful and private setting, surrounded by mature trees in a growing community. This is an ideal location to bring your dream home to life. Conveniently located just 5 minutes from town amenities and Doe Lake, with quick access to Highway 11 (only 3 minutes away) and just a 25-minute drive to Huntsville. Building lots in this sought-after neighbourhood are limited. Don't miss your opportunity to secure yours! (id:47351)



