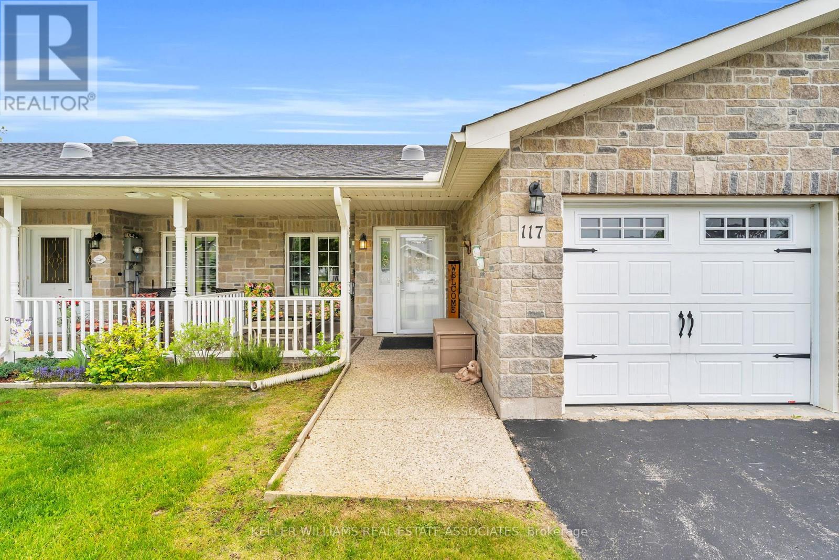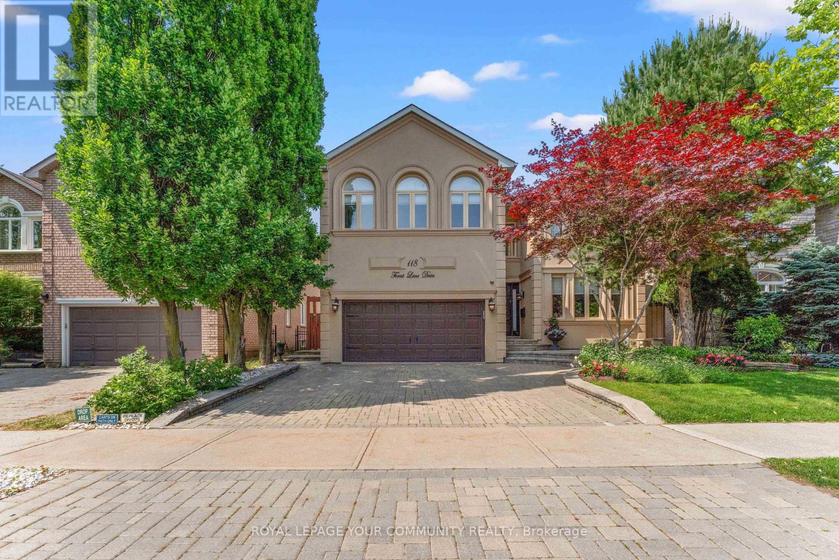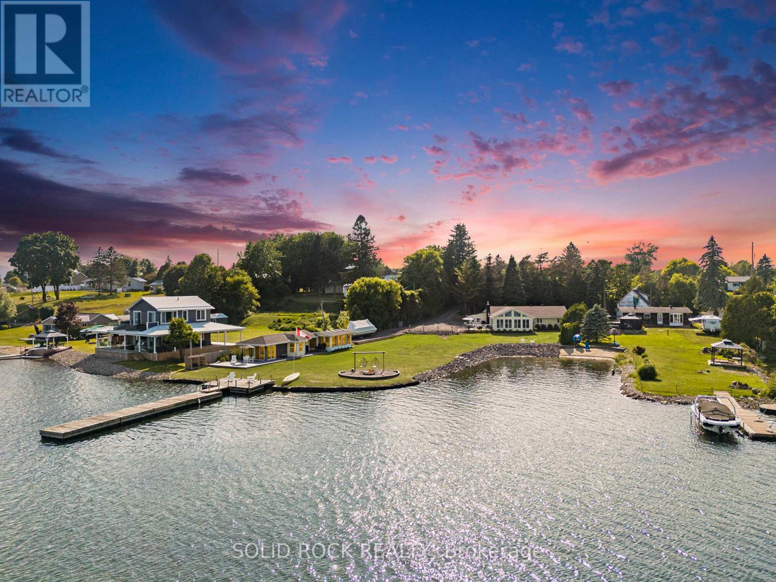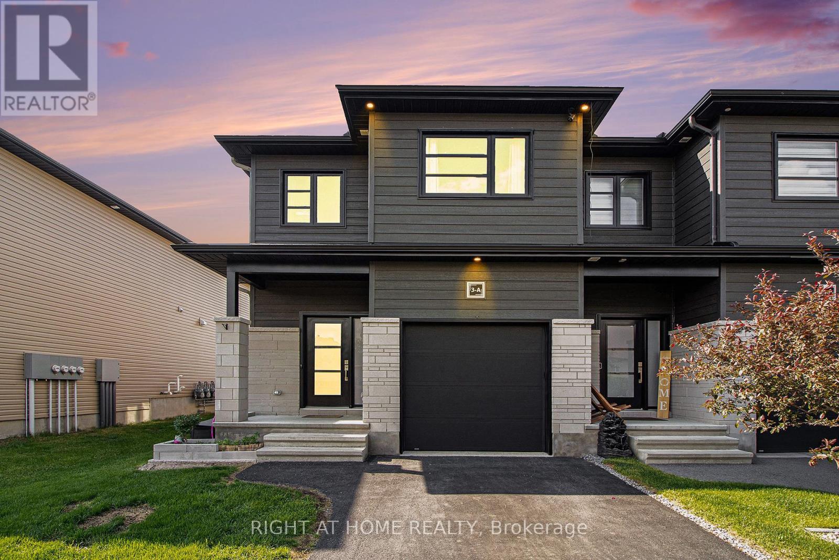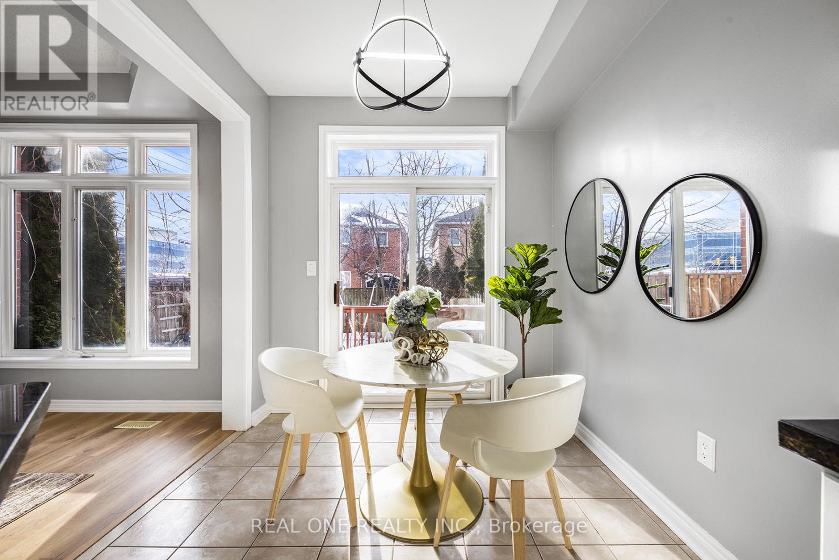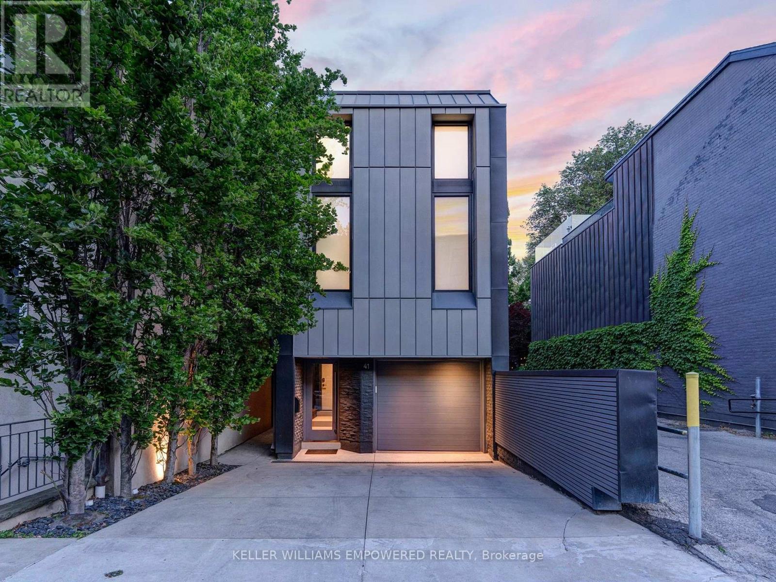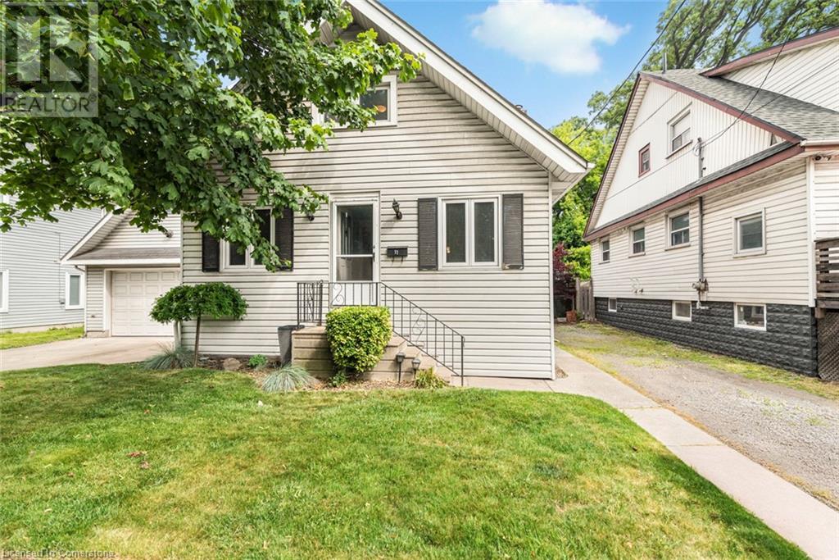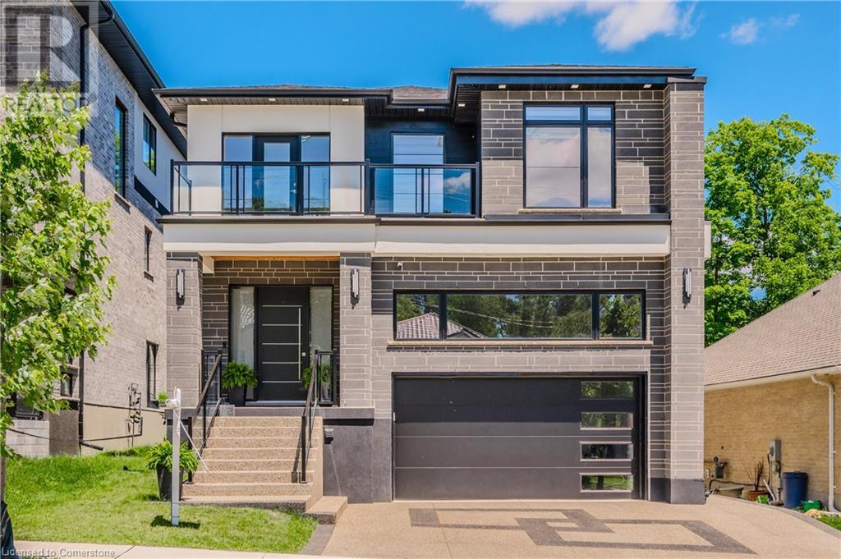117 Greenway Drive
Wasaga Beach, Ontario
Welcome to 117 Greenway Drive, located in the sought-after Country Meadows community in Wasaga Beach a vibrant 55+ neighbourhood offering the best of retirement living. Residents enjoy exclusive access to a private golf course, clubhouse, swimming pool, and more, all included in the monthly fee.This beautifully updated 2-bedroom, 2-bathroom bungalow offers level entry, an open-concept layout, and impressive vaulted ceilings. You'll find hardwood flooring throughout, adding warmth and elegance to every room.The kitchen features bright white modern appliances, ample cabinetry, and a seamless flow into the living and dining areas. The living room shines with pot lights, a built-in gas fireplace and entertainment unit, and a walkout to a large rear patio overlooking peaceful trees with golf course views.The primary bedroom includes two closets one a spacious walk-in plus a 3-piece ensuite with stand-alone shower. The second bedroom sits across from a full 4-piece bathroom, ideal for guests. Additional features include a stackable washer/dryer, single-car garage with interior access, and easy access to nearby walking trails, shopping, and Wasaga Beach amenities. This is low-maintenance, luxury living in a welcoming adult lifestyle community! Residents enjoy exclusive access to a private golf course, clubhouse, swimming pool, and more, all included in the monthly fee. (id:47351)
118 Forest Lane Drive
Vaughan, Ontario
Situated on one of Thornhill's most coveted and prestigious streets, 118 Forest Lane Drive is a masterfully crafted estate offering nearly 6,000 sq. ft. of opulent living space, backing onto serene, private parkland, and surrounded by multi million dollar houses. From the moment you enter the grand foyer showcasing soaring cathedral ceilings, a gleaming porcelain and marble floor, and a luminous skylight every inch of this home radiates refined elegance. Designed for the most discerning tastes, the custom chefs kitchen is a true showpiece, appointed with marble countertops, Restoration Hardware light fixtures, stone backsplash, soft-close cabinetry, and a full suite of top-tier appliances, including a Sub-Zero stainless steel refrigerator, Wolf 6-burner gas cooktop, Miele dishwasher, Panasonic microwave, Whirlpool wall oven, beverage coolers, and a full butlers pantry. Intricate millwork, coffered ceilings, wainscoting, and wide-plank hardwood floors elevate every room, while LED pot lights and custom closet organizers throughout offer function wrapped in luxury. The fully finished lower level is an entertainers dream, featuring a spacious man cave/family room, private gym, custom wet bar, and nanny's quarters offering versatile space for extended family, guests, or recreation. outside, indulge in a resort-calibre saltwater pool and jacuzzi spa, surrounded by exquisitely landscaped grounds, a custom cabana, irrigation system, outdoor lighting, and a built-in sound system. Smart-home ready with EV charging, security surveillance front and back, and a full alarm system, this residence also boasts a newer roof, updated pool liner, newer heater, central vacuum, central humidifier, and furnace and AC systems less than five years old. A rare offering in the heart of Thornhill, where timeless design meets modern sophistication in an extraordinary natural setting. (id:47351)
1201 - 10 Capreol Court
Toronto, Ontario
One Bedroom + Den/Study Unit W/Balcony and Lake view, Sunny Western Exposure. Lovely & Modern Design, Great Open Layout. Newly upgraded Washer/Dryer and Dishwasher. Underground parking and spacious private storage included. This unit delivers outstanding value in both design and location. Enjoy an impressive list of amenities: 24/7 Concierge, Yoga Studio, Billiards, Gym, Lap Pool, Hot Tub, Sauna, Squash court, Pet Spa, Theatre Room, Children play area, Internet/Wi-Fi Lounge, Guest suites and Communal laundry facilities. Located in The Heart of Cityplace neighborhood! Live steps from Canoe Landing Park & Community Centre, with its off-leash dog park, splash pad, sports fields, and playground, 24 hours Sobey Grocery Store and Spadina Streetcar. Steps to the Lake, Waterfront trails, Toronto Music Garden, TTC, CN Tower, Rogers Centre, Scenic Parks, Banks, Shopping and Restaurants. Just minutes to Billy Bishop Airport, King West, the Harbour front, Fashion District, Toronto's Entertainment District and Union Station. Plus, easy access to highways for commuters. Additionally, this location has a 97 Transit Score, 95 Bike Score & 87 Walk Score. A vibrant lifestyle, unbeatable location (id:47351)
1637 County Rd 2 Road
Edwardsburgh/cardinal, Ontario
Step into refined waterfront living with this completely renovated 3-bedroom bungalow, blending cozy cottage charm with modern luxury. Nestled on a scenic waterfront of the St Lawrence River, this home offers an open-concept layout designed to make the most of its stunning views and natural light. The heart of the home is the show-stopping kitchen, featuring granite/marble countertops, a large island with a double sink, gleaming stainless steel appliances (2025) including a gas stove and classic white tile backsplash. Adjacent to the kitchen, a spacious galley with matching finishes and an oversized walk-in pantry offers lots of storage. Beamed ceilings run throughout the home, adding warmth and character. The inviting living room, centered around a gas fireplace with built-in shelving and wood accents, flows seamlessly into a striking A-frame sunroom with panoramic water views. Ceramic floors, soaring windows, and direct access to a wooden deck create the perfect space to unwind or entertain. Enjoy your morning coffee or an evening soak under the stars with a hot tub and gazebo just off the back deck. The primary bedroom overlooks the water and includes two generous closets with custom built-ins. A second bedroom enjoys the convenience of its own private powder room, while the main bathroom features elegant ceramic flooring and a rainfall shower. Ideal for hosting or generating income, two stylish bunkies sit close to the water. The larger bunkie boasts its own deck facing the lake, a partial kitchen with quartz counters, country-style sink, stainless steel fridge and vent hood, living space with Murphy bed, and a full 3-piece bath. The smaller bunkie includes a screened-in porch and its own powder room. Whether you're entertaining, relaxing, or hosting guests, every detail has been considered for easy, elegant living by the water. Approx 1 hr from Ottawa, 3 hrs from Toronto and minutes to hwy 401 & 416. (id:47351)
A - 3 Flagstone Private Lane
North Stormont, Ontario
This beautiful END-UNIT townhome with a FULLY FINISHED BASEMENT just 35 minutes from Ottawa is the perfect fit for first-time buyers or young families looking to settle in the charming village of Crysler. Tucked away on a quiet, family-friendly street where kids can ride their bikes safely, this home offers modern comfort in a peaceful, community-oriented setting. Inside, admire the high ceilings and a bright, open-concept layout. The kitchen is a standout feature with stainless steel appliances, a gas stove, a spacious pantry, and stylish finishes - perfect for both everyday meals and entertaining. Upstairs, convenience continues with a full laundry room and 3 generously sized bedrooms. The primary suite offers a private ensuite and walk-in closet, creating a relaxing retreat. The fully finished basement adds versatile space for a playroom, home office, or cozy family room. Outside, enjoy a fully fenced backyard complete with an upgraded deck, pool, play structure, and natural gas BBQ hookup. Just 35 minutes from Ottawa, Crysler blends small-town charm with modern conveniences, including parks, local shops, schools, and a strong sense of community- making this a place you'll be proud to call home. (id:47351)
808 County Rd 12
Greater Napanee, Ontario
Tucked away on a beautifully treed 1.389-acre lot with over 260 feet of sparkling, swimmable waterfront, this timeless 1890 gem offers the ultimate escape for those craving peace, privacy, and natural beauty. Rich in character and charm, the home features a durable metal roof and an inviting enclosed porch the perfect spot to unwind and take in tranquil water views. Step inside to discover an oversized kitchen, ideal for hosting family gatherings, and a formal dining room that showcases original hardwood floors and elegant tall baseboards. The main level also includes a bright 4-piece bath with a new window, a convenient laundry area, and touches of history throughout, including the original staircase railing. Upstairs, you'll find three cozy bedrooms, while updates such as vinyl windows and a brand-new septic system (2024) blend modern comfort with timeless appeal. Outside, the property continues to impress with a circular driveway, parking for 8+ vehicles, a charming barn, and thoughtful extras like a wheelchair ramp for easy access to the kitchen. Enjoy evenings by the firepit, pick fresh raspberries and strawberries from your own bushes, or simply relax in the expansive yard surrounded by nature. With a well producing over 12 gallons per minute, this waterfront haven is not just a home its a lifestyle. (id:47351)
49 Ruby Crescent
Richmond Hill, Ontario
Gorgeous Renovated Dream Home W/ 4-Bdrm & 1-bdrm in bsmt! 9' Ceiling, Amazing Kitchen W/ Lots Of natural light. Practical Layout Emphasizes sleek and contemporary interior design: specially chosen light fixtures, hardwood staircases, pot lights, Quartz countertops, stylish vinyl floor through-out, including basement, SS Samsung kitchen & laundry appliance. Everything comes together for this true home-and-sweet-home. Steps to bus stops at Leslie, 5-mins to all large malls, CanadianTires, CanadaComputers, FreshCo Supermarket, parks, SportCentre, many & many restaurants. A place where your family thrives, and your business succeeds! You miss this location, you would probably regret. **EXTRAS** No Warranty For Retrofit Status Of Basement & others. Converted to 4 bedrooms, complete freehold townhome. Motivated seller. (id:47351)
13974 Willbruck Drive E
South Stormont, Ontario
Waterfront at its finest on beautiful Ault Island! This spectacular property has been renovated from top to bottom and offers both worry free living and an amazing waterfront lifestyle. From the stunning curb appeal to the gorgeous views, modern upgrades, and functional layout, this property is a true gem both inside and out. The main floor of this home hosts an open concept kitchen/living/dining area as well as a large bedroom with handicap accessible 4-piece ensuite. The fully renovated kitchen features updated cabinetry and flooring, a large island with a copper sink, a coffee bar area with built in wine fridge, and perfect views of the St Lawrence River. The upper floor hosts 3 additional bedrooms and the primary suite features a walk-in closet and a 4-piece ensuite while the fully finished basement offers ample extra living and storage space. Enjoy waterfront living on the rear deck and interlock patio with plenty of space to entertain family and friends! Other notable features on this property include; generac backup generator, interlock stone features in the front and rear, metal roof, two outdoor storage sheds, wheelchair lift in garage, wood burning fireplace, riverside fire pit, and so much more. Book your private showing today! (id:47351)
41 Berryman Street
Toronto, Ontario
Meticulously maintained home in nestled on one of Yorkville's premium streets! Only one immediate neighbour (none to your south or west)! A fantastic space defined by luxury, privacy and thoughtful design across multiple floors for indoor and outdoor living. Curb appeal with Zink facade, pyramidal trees, modern presence, and room for three cars (heated driveway). Luxury finishes throughout including elegant porcelain and hardwood floors, built-in speakers, stone countertops and automated blinds! 26 foot foyer upon entry. A floating staircase with stainless steel railings serves as the center piece connecting the main living areas. Incredible custom Scavolini custom cabinetry in this chef's kitchen featuring Wolf double ovens, Wolf 5 burner gas cooktop, Sub-Zero Fridge/Freezer, Sub-Zero wine fridge & Miele dishwasher and a 23 foot atrium with showpiece light fixture and skylight above! Sun-drenched dining room overlooks the rear grounds with floor-to-ceiling windows and walk-out access. Family room features custom wood-storage feature wall beside the fireplace and oversized easy-open glass doors leads to the lower lounge of a 3-tiered entertainment area in the rear grounds. The upper bedroom quarters floors feature workstation nook flooded with natural light, spacious bedroom/office/exercise space w/mirrored feature wall, bright and spacious second bedroom with integrated study nook, walk-in closet and stylish ensuite bath, and the incredible Primary bedroom on its own level with separate dressing room, dream ensuite with heated oversized porcelain slab flooring, skylight, floor-to-ceiling stone wainscoting and built-in cove for flatscreen television! Rear grounds features a 3-tiered space and built-in speakers for perfect outdoor entertaining! Sprinkler system. Rough-in for EV charger. Fantastic Yorkville amenities steps away including boutique shopping, restaurants, nightlife, Royal Ontario Museum and TTC just a few minutes walk away! (id:47351)
11 Grafton Avenue
Hamilton, Ontario
Spacious 4-Bedroom Home with Double Car Garage & Loft, In-Law Suite Potential - Just Steps from the Beach! Nestled just off the sought-after Beach Boulevard strip and within walking distance to the shoreline, this well-maintained 2-storey home has 4 bedrooms and 2 bathrooms-perfect for families, multi-generational living, or hosting guests. With in-law suite potential, the layout provides excellent flexibility to suit your lifestyle. Outside, two separate driveways and an impressive 814 sq ft metal garage with loft offer ample space for parking, storage, a workshop, or studio. The garage also includes a 30-gallon air compressor, ideal for hobbyists or professionals. The backyard is built for relaxing and functionality, featuring a huge deck, hot tub, gas BBQ hook-up, a 12'x8' shed, and an extra closed-in storage area for added convenience. Additional highlights include updated windows, a furnace approximately 7 years old, and-as a bonus-mail is still delivered right to your door. Located in a vibrant beachside community, you'll love being just steps from waterfront trails, parks, and all the amenities Beach Boulevard has to offer. (id:47351)
320 Otterbein Road
Kitchener, Ontario
This CUSTOM dream home has your name written on it! It is a stunning modern 2-storey residence that offers over 4000 sq. ft. of luxurious living space with 5 bedrooms and 5 bathrooms throughout. Step inside to 10-foot ceilings on the main floor, creating an airy, open feel. The custom kitchen is a chef's delight, featuring floor-to-ceiling cabinets, stainless steel appliances, a built-in double fridge, and built-in top notch coffee machine. Carpet free as you will notice the beautiful hardwood floors flow throughout, complementing the stylish glass railing and wood staircase. This home has a main floor office space or extra bedroom potential. Enjoy cozy moments by one of the two fireplaces, and relax on one of two balconies upstairs, where 9-foot ceilings enhance the spaciousness and offer serene forest views. The large covered porch provides the ideal spot for outdoor entertaining. Downstairs, a fully finished basement with 9-foot ceilings includes an additional bedroom, full bathroom, and two spacious cold rooms. The exposed concrete driveway leads to an expansive garage with high ceilings—perfect for car enthusiasts who may wish to install a hoist system. With upgraded trim, doors, and meticulous attention to detail, this home combines elegance and modern comfort in every corner. Don’t miss this opportunity to own a true gem of luxury living! (id:47351)
3048 Doyle Drive
London South, Ontario
Absolutely Stunning 4 Bedroom 4 washroom detached house in London's prestigious community. Over $50,000 upgrades, Featuring a premium lot, Double Door entry & Separate Entrance to Basement from the Builder. Boasting Main Floor 9' Ceiling & Hardwood Flooring and Stained Hardwood Stairs With Wrought Iron Pickets. Spacious Family Room With Open Concept to Beautiful Modern Kitchen With Quartz Countertops and Break-Fast Area, A Pantry & Center Island. Upgraded 24X24 Tiles Flooring. The 2nd Floor Offers a Spacious Primary Bedroom with a Walk In Closet, 4 Piece Ensuite and Large Windows. The 2nd Bedroom also Features a 4 Piece Ensuite, Closet and Large windows While the other 2 Bedrooms have Closets Windows & Share Jack & Jill 4 Piece Bath. All Brik House Having Huge Pool Size Backyard Perfect for Summer Entertainment. A Great Open Concept Lay-Out Home In a Highly Sought-After Location in the South East Area of London. Two Minutes away From HWY 401 & Close to University and All Other Amenities. (id:47351)
