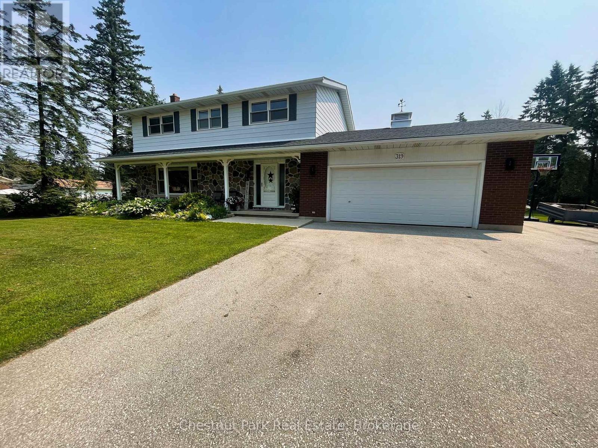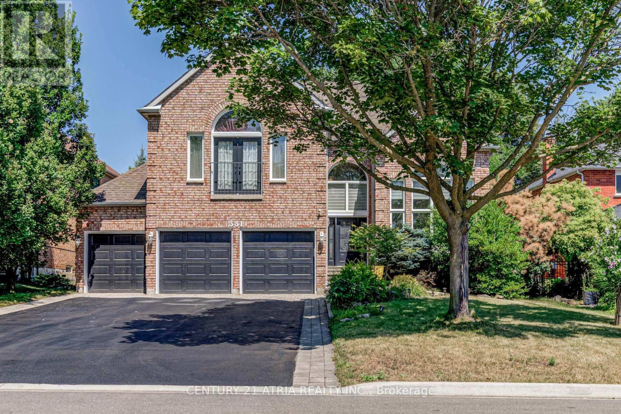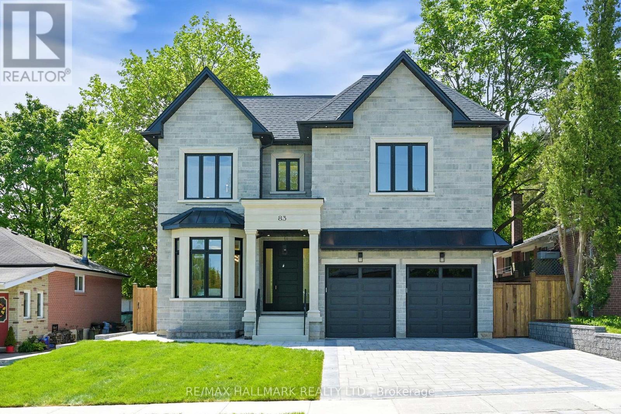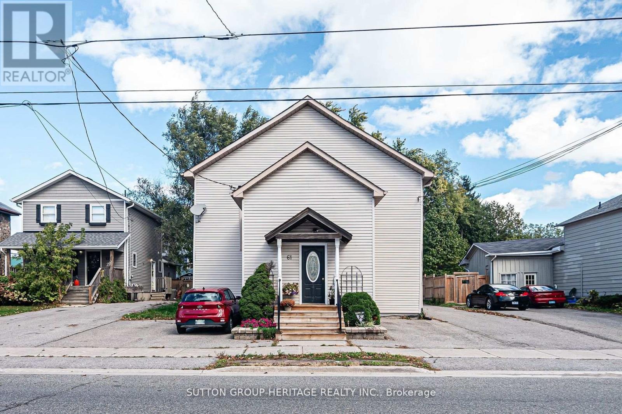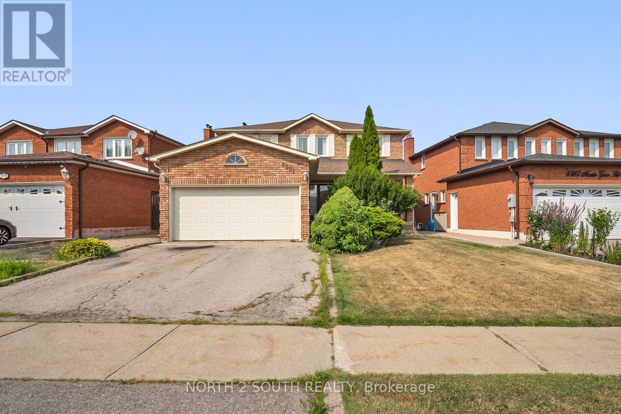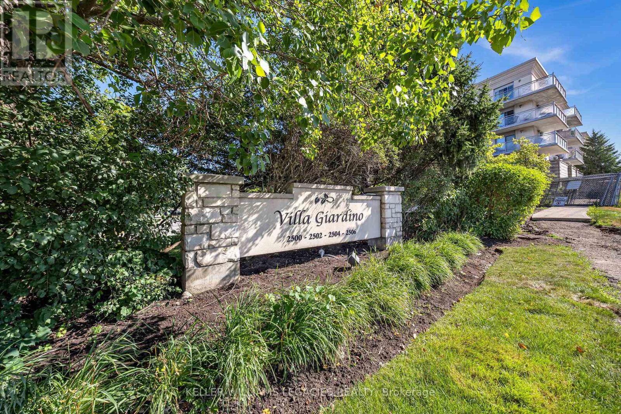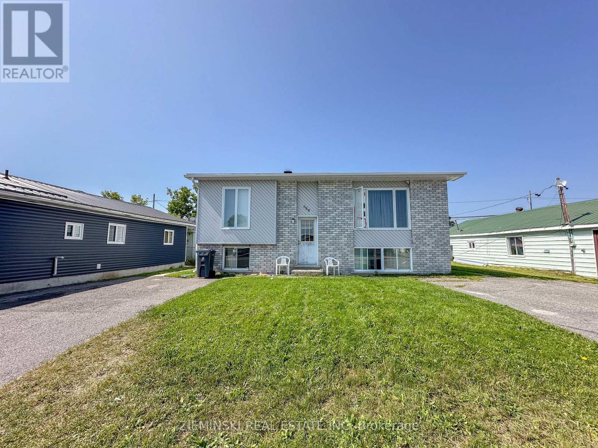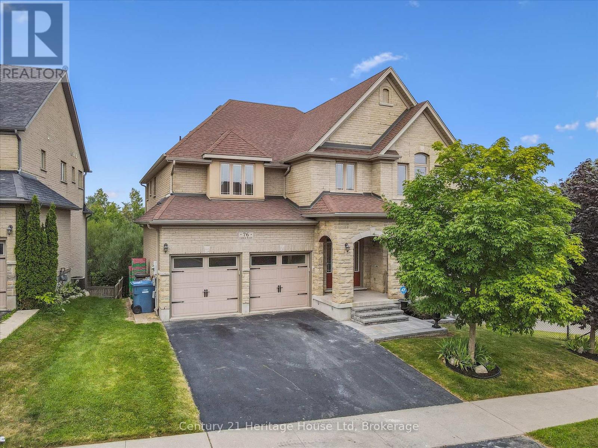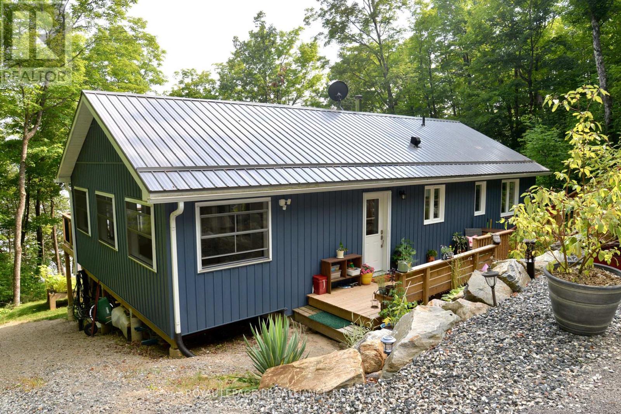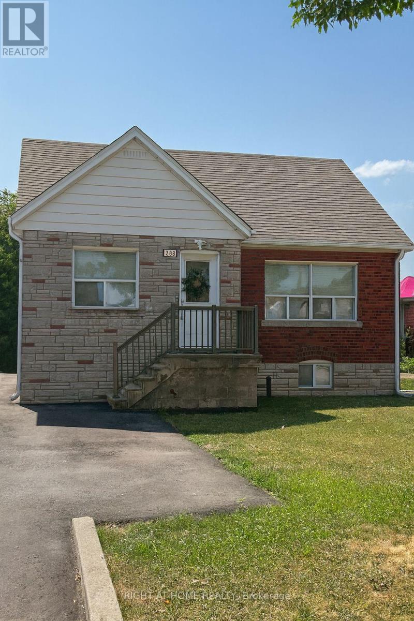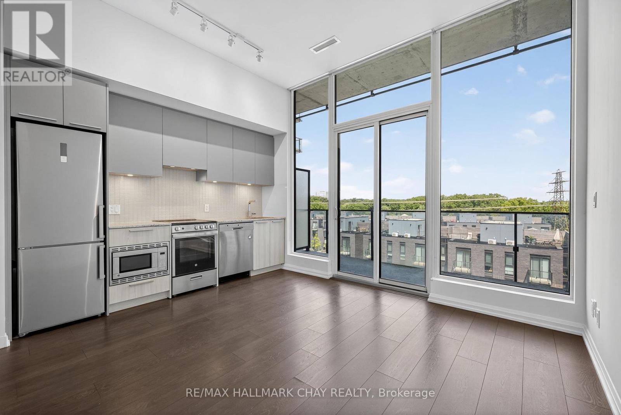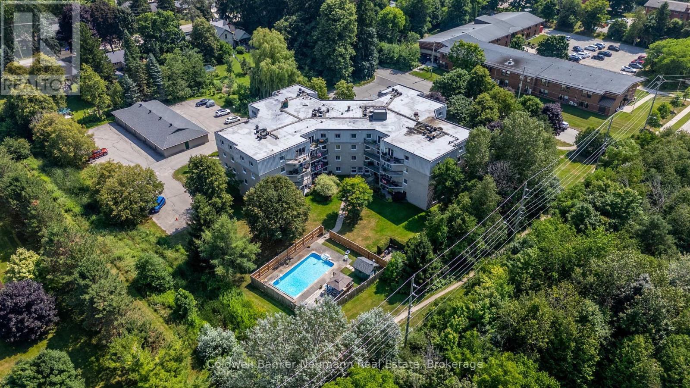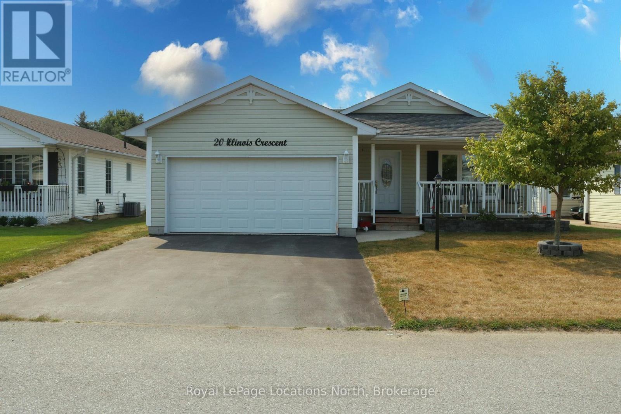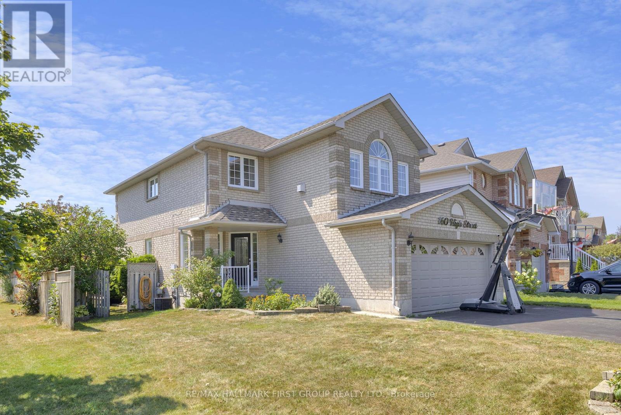89 Dovercliffe Road
Guelph, Ontario
Upgraded home located in Dovercliffe Park/Old University community. Perfect for raising a family, starter home or an investment. Main floor boasts an open concept family sized kitchen with breakfast bar. Designed with storage space in mind. Custom steel railings, new light fixtures and more. Lots of space for entertaining both indoor and out. Newly finished basement reveals a recreation area with custom shelving, pot lights and access directly to the garage. Upstairs has a generous primary bedroom, in addition to two other sizable rooms. Take advantage of the outdoor pool during the summer months with lifeguard on duty, or host gatherings in the manicured shared green space exclusive to condo residents. Close to elementary, secondary and post secondary schools. Amenities minutes away include Stone Road mall, restaurants, grocery stores; the local pizza shop, convenience store, salon and dry cleaning services at the corner plaza. Access to Crane Park right across from the house leading to multiple nature trails, Speed river and dog friendly spaces, with newly constructed Dovercliffe Park a short walk away. Multiple public transportation access points, a quick jump onto the Hanlon, leads you straight to the 401. Come be apart of this growing community. Book a showing today! (id:47351)
319 Gould Street
South Bruce Peninsula, Ontario
Welcome to 319 Gould Street a spacious and well appointed two storey home offering 5 bedrooms, 3 bathrooms, and room for the whole family to spread out, both inside and out. Set on a generous lot, this home features an attached garage and a backyard built for making memories, complete with an above ground pool and deck, patio area perfect for BBQs, and a dedicated playground space. Inside, the main level offers a bright and functional layout with a large kitchen ideal for family meals, a cozy living room with a natural gas fireplace, and a family room that provides direct access to the backyard oasis. Upstairs, you'll find five bedrooms, all with closets, including the spacious primary suite with double closets and a private 3-piece ensuite. The partially finished basement expands the living space with a second large living room, a cold storage room, a workshop/storage area, and a utility/laundry room that houses the forced air natural gas furnace. Stay cool in the summer with central air conditioning and enjoy the convenience of town services in this desirable family friendly neighbourhood. Whether you're entertaining, relaxing poolside, or enjoying a quiet evening by the fireplace, 319 Gould Street offers the space and flexibility to fit your lifestyle. (id:47351)
27 Glenforest Road
Brampton, Ontario
*Open House Aug 9th & 10th From 2 -4 PM)! Welcome Home to 27 Glenforest Road in Brampton's highly desirable Northgate Community! This is a truly move-in ready, freshly painted, detached raised bungalow that combines comfort with incredible potential. Situated on a large, private, pool-sized lot (57.69 ft x 124.67 ft), you'll love the rare advantage of no neighbours behind, offering exceptional privacy and space. The sun-filled main level invites you in with a spacious living and dining area, featuring large windows and a convenient walk-out to your private deck and expansive backyard perfect for outdoor enjoyment and entertaining. The updated eat-in kitchen is a chef's delight, boasting ample cabinetry, generous pantry space, a stylish backsplash, double sink, and under-cabinet lighting. A large hallway with a mirrored coat closet and a linen closet leads to three very spacious bedrooms and a renovated 4-piece main level bathroom that offers semi-ensuite access to the primary bedroom. Discover even more living space in the finished walk-out basement, currently offering a large family/office/recreation/ room complete with a cozy wood fireplace and large windows. You'll also find a 3-piece bathroom and a generous laundry/utility/workshop room with large windows. This versatile basement presents tremendous potential for a possible in-law suite or a future income-generating basement apartment! Comfortable parking with a 2 car garage and a large-double-wide driveway accommodating four cars. Other updates include high-end European-style windows and a new garage door! Enjoy quick and easy access to both Public and Catholic schools, the Greenbriar Rec Centre, and the fantastic Chinguacousy Park. With transit, extensive shopping options (including Bramalea City Centre), and major highways all within easy reach, daily life is incredibly convenient. (id:47351)
5 Johnson Crescent
Simcoe, Ontario
Welcome to 5 Johnson Crescent! Located in one of the most sought after neighbourhoods in the town of Simcoe, this well maintained brick bungalow has been cared for throughout the years and comes with 3 bedrooms 2 baths and over 2400 square feet of living space. Enter the main floor foyer with skylight which features a kitchen with granite counter tops, soft closing cabinetry and a sliding door that gives you access to the backyard. Off the kitchen you will also find 3 bedrooms, a 4-piece bathroom, and a wide open dining/living room combination with lots of natural light. To complete the main floor is a washer and dryer set up along with tiled and hardwood floors throughout. Head downstairs and find a large fully finished recreation room featuring a beautiful slate pool table, TV and bar area, a 3pc bathroom along with many areas for storage. The exterior is equipped with an in ground sprinkler system. Head to the fenced backyard and find perfectly landscaped perennial gardens and a utility shed. This home shows well and is awaiting its new owner. Book your showing today! (id:47351)
592 Bayport Boulevard
Midland, Ontario
Welcome to this beautifully appointed end-unit townhouse in the sought-after Bayport Village! Stylish and move-in ready, this home features 9'ceilings, hardwood flooring in kitchen, living & dining room, an open-concept living space. The kitchen features quartz countertops, with stainless steel appliances. The spacious primary bedroom offers a charming bay window, walk-in closet, and a private ensuite. With two bedrooms upstairs, two full bathrooms and a partially finished basement that includes an extra bedroom, there's space for both comfort and functionality. Step outside to your fully fenced backyard, perfect for relaxing around the fire pit, barbecuing, or entertaining guests. The family room/den adds a chic, moody vibe, ideal for cozy nights in. Whether you're downsizing, starting out, or looking for a lifestyle upgrade, this home checks all the boxes. Enjoy life by the water, just steps to the scenic boardwalk along Georgian Bay, Bayport Marina, beaches, parks, and only minutes to downtown Midland. A must-see for outdoor enthusiasts and anyone seeking the best of Midland living! (id:47351)
33 Porter Crescent
Barrie, Ontario
EXTENSIVELY UPDATED HOME WITH A HEATED POOL ON A QUIET CRESCENT, SHOWCASING TRUE PRIDE OF OWNERSHIP! Loaded with extensive updates and showcasing outstanding pride of ownership, this beautifully maintained east-end home offers worry-free living at its finest! Complete records and receipts are available for all significant improvements, providing buyers with confidence and peace of mind. Ideally located on a quiet crescent near Georgian College, RVH, Eastview Arena, and all daily essentials, this property impresses with its updated front walkway, newer insulated garage door (2021), covered front porch, and meticulously kept landscaping. The 50 x 114 ft lot offers a backyard oasis with a heated inground pool boasting a newer heater, pump, liner, solar blanket, and safety cover. Inside, enjoy a freshly painted interior featuring hardwood floors throughout the main living and dining areas and all bedrooms, along with updated flooring in the kitchen, powder room, upper-level bathroom, and basement. The stunning chef's kitchen features white cabinetry, luxury vinyl flooring, quartz counters, and newer stainless steel appliances, while a double-sided Napoleon gas fireplace creates a cozy yet elegant dining experience. Modernized bathrooms, professionally updated electrical, upgraded attic insulation (R50), insulated crawlspace (R24), replaced soffits, gable vents, eavestroughs, and downspouts all contribute to this home's pristine condition. Additional upgrades include a water softener and reverse osmosis system (2019), furnace (2015), shingles (2021), updated patio and front doors, and several newer windows. Cared for by only two owners, this home is truly a standout, offering unmatched quality, extensive updates, and pride of ownership inside and out! (id:47351)
13 O'shaughnessy Crescent
Barrie, Ontario
Welcome Home, First-Time Buyers! Say hello to 13 O'Shaughnessy Crescent a charming, move-in-ready home tucked into one of Barrie's most convenient and family-friendly neighborhoods! Whether you're starting your homeownership journey solo, as a couple, or with a growing family, this property is full of potential and possibilities. Step into 1,248 sq. ft. of bright and functional living space featuring 3 generously sized bedrooms, a full bathroom, and a sunny, open-concept layout perfect for cozy nights in or hosting family and friends. But there is more! The finished basement offers a separate walk-up entrance, a second kitchen, an extra bedroom, and a full bathroom a great bonus for extended family, future mortgage helper, or even a private home office setup. Outside, enjoy your fully landscaped yard with a lovely interlock patio and fenced backyard that backs right onto Mapleton Park your own peaceful escape with beautiful views and walking trails just steps from your door. Plus, you're just minutes from shopping, schools, dining, and rec center everything you need is within easy reach! If you've been dreaming of owning your first home that is practical, comfortable, and full of potential, 13 O'Shaughnessy Cres is the perfect place to start. Book your showing and take the first exciting step toward homeownership today! (id:47351)
331 Binns Avenue
Newmarket, Ontario
Welcome to your forever home a truly exceptional property nestled in one of the most prime and beautifully landscaped locations. This home is more than just a place to live; its the lifestyle upgrade youve been waiting for. Step into a grand open foyer with soaring ceilings that immediately create a sense of space and elegance. The oversized main floor family room is ideal for both intimate evenings and large gatherings. Whether you're hosting guests or enjoying a quiet night in with loved ones, this space effortlessly adapts to your lifestyle. The heart of the home the kitchen and dining area is warm, inviting, and perfectly positioned to overlook the dream backyard. Enjoy your own resort-style inground pool, a basketball cement court, and lush landscaping that transforms the space into a personal outdoor retreat designed for both relaxation and entertainment. Interior features have been thoughtfully upgraded throughout: The living room windows feature motorized zebra blinds for comfort and convenience. The dining room and eat-in kitchen are adorned with classic California shutters, adding charm and functionality. Elegant hardwood flooring, crown moulding, and luxury finishes elevate every room with timeless sophistication. Upstairs, discover four generously sized bedrooms, including three with private ensuites, offering comfort, privacy, and flexibility for your family's evolving needs. The home also features four beautifully appointed washrooms, a three-car garage, and plenty of storage throughout. Situated just minutes from top-rated schools, major shopping malls, hospitals, and scenic parks, this home strikes the perfect balance between peaceful living and urban convenience. This is more than just a house - its where your next chapter begins. Welcome home. (id:47351)
83 Richardson Drive
Aurora, Ontario
Experience refined living in this stunning custom-built home featuring 4 spacious bedrooms and 6 luxurious washrooms. Designed with an open-concept layout, this residence seamlessly blends glamour, functionality, and high-end finishes throughout. Each bedroom offers ultimate comfort and privacy with its own ensuite and built-in closets. The master retreat is a true sanctuary, complete with heated floors, a spa-like ensuite, and a deep soaker tub. The professionally finished basement elevates the living space with a state-of-the-art home theatre and a builtin sound system perfect for entertaining or relaxing in style. A rare opportunity to own a home where elegance meets modern convenience. (id:47351)
449 Wellington St
Sault Ste. Marie, Ontario
Convenient location for this updated 3+2 bedroom home. New kitchen, bathroom, furnace, plumbing, light fixtures, flooring in basement updated electrical. Large living room with hardwood floors, dining room off kitchen with hardwood floors, kitchen has peninsula with dishwasher and hardwood floors. Basement has large bedrooms and roughed in kitchen. Attached garage is insulated and could be additional room with new man door. Makes good access for basement apartment. Fenced back yard. (id:47351)
41 Glenthorne Drive
Toronto, Ontario
Beautifully Done Bsmt With separate entrance ,2 Bdrms,2 washroom And A Living Area, Situated In A Prime Highland Creek Neighborhood. Smooth Ceiling With Pot Closets, Washroom With Granite Vanity, Oversized Windows, Kitchen With Backsplash. No Pets Or Smoking Allowed Inside The Premises. Short Walk To Lights, Mirrored Of T, Centennial College & Pan Am Sports Centre, Schools & Other Amenities. Perfect For Students Looking For A +++ Tenants Only (id:47351)
160 Watts Drive
Lucan Biddulph, Ontario
EXTRA WIDE LOT! The EMERALD model with 1862 sq ft of Luxury finished area located on quiet street in final phase of OLDE CLOVER VILLAGE. Walking distance to park, school and shopping! This home comes standard with a separate grade entrance to the basement ideal for future basement development. Quality built by Vander Wielen Design & Build Inc, and packed with luxury features! Choice of granite or quartz tops, hardwood floor on the main floor and upper hallway, 9 ft ceilings on the main, deluxe "Island" style kitchen, 2 full baths upstairs including a 5 pc luxury ensuite with tempered glass shower and soaker tub and 2nd floor laundry. The kitchen features a massive centre island and looks out on large rear yard. ( 486 x 1199). Oversized double garage with room to make it wider. Model home available to view at 125 Watts Drive- this home is to be built. Photo is of similar property. AUGUST SPECIAL BONUS: 5 pc appliance package valued at $8500. Included in all homes purchased between August 1st and September 30th. See listing agent for details. (id:47351)
1602 - 44 Gerrard Street W
Toronto, Ontario
Best Location Downtown Toronto at Yonge/College, Few Mins Walking To Subway. Short Walk to Universities, Hospitals, Financial District,Shopping. 4 Supermarkets Within 5 Min Walk. Beautiful College Park is your View. 2 Bdr Plus Den (Has Window and Door, Can be Used as 3rd Bdr or Office). Primary Bdr Has Additional Small Solarium. INCLUDED ALL UTILITIES( Heat, Hydro, Water and Basic Cable TV).Building Facilities: Indoor Pool/Hot Tub, Saunas, Gym, Running Track, Roof Top BBq, Party Room, Billiard, 24 Hr Security. (id:47351)
23 Lowrey Street
Ottawa, Ontario
Excellent Investment Opportunity in One of Ottawa's Rapidly Growing Neighbourhoods! Ideal for investors or owner-occupiers looking to offset costs with rental income. This well-maintained triplex features three two-bedroom units one on each floor at the front of the property plus a spacious two-storey unit at the rear. The shared basement includes tenant storage, a secure owners storage area, and laundry. With separately metered units, tenants pay their own hydro. Located in a highly walkable area, close to amenities, transit, and more. Updates include landscaping and new fence in the backyard, full renovation for Unit 1, touch-up reno for Unit 2&3, and new appliances for all 3 units. Unit 1 is currently tenanted, Unit 3 is vacant and Unit 2 will be vacant in October allowing for a potential to increase rent. (id:47351)
7 Landscapes Trail
Hamilton, Ontario
Step into next-level living in this luxurious bungalow townhouse, nestled in one of Meadowlands most prestigious enclaves. Surrounded by meticulous landscaping this home makes a striking first impression. Inside, soaring ceilings and an open-concept layout lead you into the beautifully updated kitchencomplete with granite countertops, stainless-steel appliances, and abundant cabinetry for effortless entertaining. The main level is thoughtfully designed for both elegance and ease, featuring a serene primary bedroom with a spa-inspired ensuite showcasing a large walk-in shower, indulgent soaker tub, and a large vanity with quartz countertop and his-and-hers sinks. A second bedroom offers the ideal space for guests or a stylish home office, complemented by a full second bath, laundry room, and convenient interior access to the garage. Step outside to your private backyard oasis, where a large, inviting shade gazebo creates the perfect setting for morning coffee or quiet evening retreats. Downstairs, the fully finished basement provides a versatile extension of your living space with a spacious rec room, a sleek built-in electric fireplace, a third full bathroom, and two additional rooms currently used as bedroomsideal for a gym, studio, or extended guest accommodations. Located in the heart of Meadowlands in Ancaster, you are steps from all amenities whether you wish to drive or just walk! Its also a commuters dream, just a few quick minutes by car to the 403 and Lincoln Alexander Expressway in centrally located Meadowlands. Location, functionality, beauty this home has it all! (id:47351)
81 Randall Road
Cambridge, Ontario
Welcome to this beautifully updated home in the heart of Hespeler, located in a prime, family-friendly neighbourhood just minutes from top-rated schools, parks, and local amenities. Set on a generously sized lot, the home offers both privacy and space perfect for families who love to entertain or simply enjoy the outdoors. Step inside to discover a bright, open-concept layout featuring an updated kitchen, modern flooring, and newer appliances that bring style and function together seamlessly. Enjoy the comfort of heated floors and the added convenience of a mudroom with custom built-ins that provides extra storage and functionality. Features a separate side entrance ideal for extended family, rental potential, or a private in-law setup. The finished basement offers a versatile space perfect for a home gym, workshop, or playroom Outside, enjoy a large backyard complete with a new deck, shed, and lush gardens your own private oasis in the city. This is a rare opportunity to live in one of Hespelers most desirable pockets where charm, community, and comfort come together. (id:47351)
971 Jopling Drive
Selwyn, Ontario
Check Out the Reel for a Full Tour of This Bridgenorth Gem! 971 Jopling Drive - a bright and beautifully maintained 3+2 bedroom, 2-bath bungalow nestled in one of Bridgenorth's desirable neighbourhoods. Whether you're a first-time buyer, upsizing, or looking for in-law suite potential, this home checks all the boxes! Step into the eat-in kitchen and bonus sunroom that provides the space with natural light. The finished lower level features a large rec-room, two additional bedrooms, and a full bath ideal for extended family or future rental income. Outside, unwind in your private backyard with a large deck, hot tub, fire pit, and tree-lined privacy. Other features include: Well-maintained interior and exterior, Water softener, Mature trees, Move-in ready condition, Just minutes to schools, parks, & Peterborough. Book your showing today! (id:47351)
716 Main Street
Milton, Ontario
Modern 2+1 bedroom, 2 bathroom condo in one of Miltons most desirable locations, just steps from the GO Station, Superstore, restaurants, banks, shops, and the Milton Arts & Leisure Centre. This bright, open-concept unit features large windows, a modern upgraded kitchen, spacious living/dining areas, Laminate flooring, in-unit laundry, and a private balcony with panoramic city views. The primary bedroom features a walk-in Closet and 4 piece ensuite. The versatile den is perfect for a home office or guest space. Includes all Branded Appliances (Fridge, Stove, B/I Dish Washer, Washer & Dryer), One Surface Parking Spot & One Locker. Enjoy premium building amenities including a Party Room, Roof Top BBQ Terrace, Meeting Room, Guest Suite, Visitor's Parking. Ideal for first-time buyers, investors, or those seeking stylish, low-maintenance living. Easy access to Hwy 401/407, Toronto Premium Outlets, Glen Eden Ski Resort, Kelso conservation area, scenic trails, parks, and top golf courses. Move In & Start Enjoying An Executive Lifestyle. (id:47351)
323 Niagara Street
St. Catharines, Ontario
A 70.5 by 18.5-foot garage including an attached back shed provides exceptional space for mechanics, woodworkers, or hobbyists, while the 289-foot lot offers rare outdoor privacy in the city. Spacious and versatile, this detached raised bungalow features 3+1 bedrooms, 3 bathrooms, and 1,122 square feet of well-designed living space. The main floor includes three bedrooms, a bright front porch, and a large concrete patio overlooking the private yard. The lower level offers a separate entrance, full kitchen, living room, bedroom, and 3-piece ensuite, ideal for guests, in-laws, or rental potential. The home is wheelchair accessible with wide doorways and hallways. Updates include a renovated main bathroom with a walk-in shower, shingles (2018), and a concrete driveway. Located near the St. Catharines Kiwanis Aquatics Centre, shopping, and restaurants. ** This is a linked property.** (id:47351)
146 Rockhaven Lane
Waterdown, Ontario
This three-bedroom Quad is centrally located in the heart of the charming Village of Waterdown. This freehold home presents an ideal opportunity for first-time buyers to enter the market. The main floors feature an open concept design with a neutral colour palette, a spacious living room, an eat-in kitchen, and access to a fully fenced yard. On the second level, you will find three generously sized bedrooms and a four-piece bathroom which offers ensuite privileges for the primary bedroom. A finished recreation room awaiting a few finishing touches offers two additional living spaces, perfect for children to hang out or a work-from-home arrangement. Centrally located steps to shopping, parks, transit, restaurants, and schools make this location unparalleled. Memorial Park is famous for hosting special events, festivals, the world renowned Rib Fest, a skating loop, sports field and a splash pad for the little ones. Opportunity awaits, don’t miss out! (id:47351)
61 Main Street S
Uxbridge, Ontario
Investment Opportunity in Uxbridge: Charming Fourplex, Located in the heart of historic Uxbridge, this converted church presents a fantastic investment opportunity. This well-maintained fourplex features three 2-bedroom units and one 1-bedroom unit, all 4 bathrooms are 4pcs, ideal for seasoned investors or newcomers to the rental market. Three renovated units and one 1-bedroom unit, each with private entrances and separate hydro meters. One unit is vacant for easy showings and immediate rental potential. Detached Garage, Includes a separately rented garage. 7 dedicated parking spaces for tenants. Strong rental income, with high Cap rate and positive cashflow potential, with two below-market units, one slightly lower and the other unit much lower, presenting opportunities for increased revenue. Low Maintenance Costs, Enjoy character and curb appeal with minimal upkeep. Walking distance to shops, schools, and Elgin Park. Financials available upon request. 5.85% Cap Rate with the potential of more with some expense adjustments, and new future tenants. (id:47351)
8391 Martin Grove Road
Vaughan, Ontario
Lovingly cared for by the same family since 1986, this spacious 4+1 bedroom, 4 bathroom detached home sits on a generous lot in the heart of West Woodbridge. With 2,565 sq ft above grade, it offers a warm, functional layout ideal for family living. The finished basement includes a separate bedroom, kitchen, and full washroom, perfect for in-laws, guests, or potential rental income. Located just minutes from top schools, daycares, churches, cafés, restaurants, boutique shopping, and quick access to Hwy 427 & 407. True pride of ownership throughout. Don't miss your chance to call this special home your own! (id:47351)
912 Creekfront Way
Newmarket, Ontario
A rare and stunning end-unit townhome located in Newmarkets prestigious Bogart Pond Enclave. Nestled at the end of a quiet court and backing onto lush, mature forest, this executive-style "Cedar Model" is one of the largest and most desirable units in the community. *Two Car Garage*. Immaculately maintained by its original owner, the home features a bright, open-concept main floor with oversized patio door, soaring 17-foot ceilings, an incredible window wall with custom electric blinds, and a cozy double-sided gas fireplace.The main floor includes a highly sought-after primary bedroom retreat complete with a private balcony, walk-in closet, and ensuite bathroom. Upstairs, you'll find two generously sized bedrooms, a full bathroom, and a versatile den perfect for a home office, gym, or media space. The fully finished basement offers additional living space and ample storage.This home offers true maintenance-free living, with snow removal, lawn care, and gardening all included. Located just minutes from Highway 404, the Magna Centre, public transit, schools and all major shopping. Enjoy peaceful walks around Bogart Pond and nearby trails, all just steps from your front door. A rare opportunity to own a premium end-unit townhome in a tranquil, park-like setting. South facing private backyard! (id:47351)
202 - 2500 Rutherford Road
Vaughan, Ontario
Welcome To The Highly Desirable Villa Giardino, A Beautifully Designed European-Inspired Condominium Offering A Warm, Vibrant Lifestyle In A Well-Established And Sought-After Community. This Bright And Spacious One-Bedroom Suite Features An Open-Concept Layout, A Fully Equipped Bathroom With A Walk-In Shower And Bidet, And Convenient Ensuite Laundry. Enjoy Peaceful Views From Your Private Balcony Overlooking The Inner Courtyard. A Personal Locker Is Also Included For Extra Storage. Take Advantage Of Exceptional Amenities Including An Exercise Room, Party/Meeting Room, And A Recreation Lounge. Maintenance Fee's Include Heat, Hydro, Water & Cable. Residents Also Benefit From A Weekly Shuttle Service To St. David'S Church Every Sunday, As Well As A Thursday Shuttle To Different Grocery Stores For Added Convenience. Conveniently Located Just Minutes From Vaughan Mills Mall, Highway 400, Public Transit, And Cortellucci Vaughan Hospital, Offering The Perfect Balance Of Everyday Convenience And Vibrant Community Living. (id:47351)
659 Victoria Road
Iroquois Falls, Ontario
This well-maintained brick duplex is a solid investment opportunity or an excellent option for multi-generational living. Each spacious unit offers 2 bedrooms, a 4-piece bathroom, in-unit laundry, and an open-concept kitchen and living area, creating a bright and functional space. The upper unit features patio doors leading to a private deck overlooking the backyard perfect for morning coffee or evening relaxation. Both units have access to their own storage shed and double-wide asphalt driveway. Recent updates include several new windows, updated flooring, and fresh landscaping. Each unit also has separate hydro meters, individual hot water tanks, and 200-amp panels, making property management simple and efficient. Shingles were newly installed in 2025, offering peace of mind for years to come. (id:47351)
76 Zaduk Place
Guelph, Ontario
Welcome to 76 Zaduk Place, a rare opportunity to own a true executive residence on one of South Guelphs most exclusive streets. Backing onto protected green space in coveted Kortright East, this approximately 3,500 sq ft home (plus a full walkout basement) offers refined living for the discerning buyer. Every inch of this 5-bedroom, 5-bathroom home has been thoughtfully designed to balance sophistication with comfort. The main floor features an expansive eat-in kitchen with walk out, boasting a large island, tremendous countertop and cupboard space, built-in oven, gas cooktop, walk-in pantry and a dedicated coffee bar/servery complete with it's own wine fridge. Host in style in the formal dining room, relax in the oversized living room, or work from the dedicated office space. spacious mudroom off the double garage adds everyday functionality and convenience. Upstairs, the oversized primary suite is a true retreat with not one, but two walk-in closets and a luxurious 5-pce ensuite. Bedroom 2 comes complete with it's own private 4-pce ensuite, while bedrooms 3 and 4 share a jack-and-jill bathroom, all generously sized with thoughtful layouts. The upstairs laundry room adds practicality, while the additional office or flex space provides the best in versatility for families or professionals. The finished walkout basement is bright and airy with high ceilings, a large rec room, full bath, additional bedroom, ideal for extended family, entertaining, or future customization. Both the basement and main floor have gas fireplace rough-ins in place. Step outside to the pièce de résistance, a private two-tier composite deck overlooking mature trees and greenspace, the ultimate in privacy and serenity. This is a rare offering in a prestigious location, a true statement home for those who value quality, space, and setting. (id:47351)
8 London Road
Huron East, Ontario
Welcome to this charming 3 bedroom, 3 bath home that is perfect for first-time buyers or anyone looking for a move-in ready property with plenty of updates. Sitting on just under an acre, this home offers the perfect blend of comfort, functionality and outdoor space. Inside, you'll love the modern updates throughout, creating a fresh and inviting atmosphere. The bright and spacious layout provides room for the whole family, while the updated finishes give it a stylish touch. Outside, enjoy the large yard, ideal for kids, pets, or entertaining. The detached heated garage is perfect for a workshop, hobby space, or extra storage. Located in a great area, this property combines peace and privacy with convenience, giving you the best of both worlds. Don't miss your chance to own this fantastic home on a big lot. Schedule your private showing today! (id:47351)
107 John Street
Barrie, Ontario
Charming Fixer-Upper with Endless potential. Here's your chance to turn this home into your dream space! This adorable and conveniently located property sits on a 50 by 92 feet lot and offers a solid foundation with plenty of room for your personal touch. Inside, you'll discover the original finishes - features full of character and ready to be brought back to life. The original layout provides a flexible canvas for redesigning the home you've always imagined. Whether you're a first-time home buyer, an investor, or a handy enthusiast, this property is a golden opportunity. With some TLC, it could be transformed into a true showpiece. Ideally situated near all amenities with easy highway access, you'll enjoy both convenience and strong future potential. Opportunities like this are rare! (id:47351)
1099 Almost Lane
Frontenac, Ontario
Beautiful waterfront retreat on Malcolm Lake! Welcome to your dream getaway! This lovely 3 year old home is nestled on a private, treed lot with direct access to the sparkling waters of Malcolm Lake. Enjoy the best waterfront living with a private dock in deeper water- perfect for boating, swimming and fishing. Step inside to a bright, open-concept main floor with vaulted ceilings, seamlessly connecting the living, kitchen and dining areas. Sliding doors from both the living room and primary bedroom lead to a 46 foot deck overlooking the lake, ideal for relaxing with morning coffee or evening breezes. A fully finished screened-in porch from the living area also affords bug and weather protection expanding your living space. The fully finished lower level features a cozy rec room with office area and wood-stove, a 3rd bedroom and a 3 piece bath. French doors from the rec room to a spacious lower deck - ideal for with lots of room for guests and entertaining. There is an RV electrical plug in at the parking area for those extra guests at the top of the hill, lots of gardens, flat terraced areas and year round access if desired. There are two sheds for extra storage. Very well insulated and 2 x 6 construction. Internet is high speed withe Xplorenet. The majority of furnishings are included enabling you to move right in and start enjoying the lake. There is 200 amp electrical service, roughed in central vac, ceiling fans and a ductless heat pump enabling you to enjoy cool climates during the warm summer months. Whether you are looking for a year-round home or a weekend escape, this move-in ready property offers comfort, privacy, and the perfect waterfront lifestyle. (id:47351)
4 - 1295 Wharf Street
Pickering, Ontario
Welcome to resort-style living in the highly sought-after Frenchman's Bay Village! This bright **FREEHOLD** end-unit townhome offers the perfect blend of style, luxury, and convenience. The charming covered front porch leads into an open-concept main floor featuring vaulted ceilings, hardwood floors, and spacious living, dining, and kitchen. The gourmet kitchen boasts ample counter and cabinet space, stainless steel appliances, and an oversized breakfast bar overlooking a generous great room with walkout to a beautifully landscaped, fully fenced backyard retreat. The entire third floor is dedicated to the private primary suite, complete with vaulted ceilings, a walk-in closet, a luxurious 5-piece ensuite, and a rooftop balcony with full southern exposure and views of Frenchman's Bay. The second floor offers two large bedrooms, each with its own 4-piece ensuite and generous closet space. The finished basement adds even more versatility with a large recreation area and a separate room ideal for a home office, gym, playroom, or whatever suits your family's needs. Enjoy the community's inground pool - perfect to beat the summer heat without the maintenance. Convenient 3 car parking and just steps from the lakefront, beach, trails, parks, schools, and a vibrant mix of local amenities including cafes, yoga studios, dental and optometry offices, and more! (id:47351)
103 Memorial Park Avenue
Toronto, Ontario
Discover this picture perfect family home in Danforth Village, just steps to Dieppe Park! 103 Memorial Park Ave offers the perfect balance of function, character, and convenience. The open concept main floor is designed for modern living and effortless entertaining, featuring gorgeous hardwood floors, California shutters, pot lights, crown moulding, and built-in speakers. Upstairs, you'll find a spacious primary suite with a private 2-piece bath, double closet and treetop views, plus, two additional bedrooms and an updated family bathroom. The lower level offers a bright, self-contained suite complete with a full kitchen and bathroom, soundproofed ceilings, new vinyl flooring and a glass door walkout. Whether used as family hangout, in-law suite or, income rental, it adds over 650 sf of functional living space. Outside, there's a walkout deck with an awning offering both shade and privacy, leading to a fully fenced backyard where kids and pets can play safely. Enjoy the convenience of a private driveway and detached garage, offering ample space for parking and storage. Over $100K spent in thoughtful upgrades. Walk to local shops, restaurants and of course, Dieppe Park - home to baseball games, a splash pad, outdoor skating rinks and endless family fun. Top rated Diefenbaker Elementary School catchment. Check out the virtual tour! (id:47351)
1410 - 3380 Eglinton Avenue E
Toronto, Ontario
Large 3 Bedroom with Southwest View & Corner Unit, includes a Large Private Balcony with a great view. Ensuite laundry, 2 full 4 pc baths. Steps to School, TTC, Parks, Groceries and Church (id:47351)
908 - 181 Bedford Road
Toronto, Ontario
Welcome To The Ayc Condos. This Bright And Spacious Two Bedroom Condo Features Floor To Ceiling Windows Filling The Space With Natural Light With Southern Exposure. It Boasts Hardwood Floors Throughout All Rooms, Upgraded Kitchen, And An Oversized Balcony. Recently Built, Ayc Condos Is Steps To Public Transit, Whole Foods, Yorkville, Renowned Restaurants & Cafes. Building Amenities Include Concierge, Fitness Facility, Office Area, Outdoor 2nd Flr Rooftop Terrace W/ Dining Areas/Lounge. (id:47351)
1401 Plains Road E Unit# 96
Burlington, Ontario
Welcome to Unit 96 at 1401 Plains Road East, a spectacular executive end unit in Joy Condominiums, expertly built by Branthaven Homes. This modern, move-in-ready townhome offers meticulously maintained, pet-friendly living space with 3 bedrooms and 2 bathrooms, perfectly situated within walking distance of the Burlington GO Station, the scenic lakefront, Mapleview Shopping Centre, IKEA, Costco, local schools, and a variety of dining and entertainment options, plus easy access to Highways QEW, 403, and 407, and McMaster University. Step inside to a bright, sun-filled foyer leading to a versatile flex space, then ascend to the main level's generous open-concept living and dining area featuring updated staircase carpeting (2023), new flooring (2023), 9-foot ceilings, expansive windows, California shutters, and a motorized cascading blind leading to a private, covered balcony. The well-appointed kitchen is a true highlight, boasting stainless steel appliances, ample cabinetry, updated granite countertops, a stylish backsplash, a modern sink, and a convenient walk-in pantry, perfect for all your culinary storage needs. Upstairs, you'll find three comfortable bedrooms and a beautifully updated bathroom (2023). This lock and leave lifestyle home comes with a remote-controlled garage featuring private indoor parking and direct interior access, truly leaving nothing to do but move in and enjoy! (id:47351)
Main - 288 Cornelius Parkway
Toronto, Ontario
Large Three Bedroom Unit Spread Over Two Floors (Main and Second). Located in Downsview Community. Includes Ensuite Laundry. Close To All Amenities Like TTC, Wilson Subway Station, Metro, Public Library, Hwy 400 & Hwy 401, Humber River Hospital, Public & Catholic Schools, Pearson Airport and Many More.Fridge, Stove, Washer/Dryer, Hood Fan. Spacious Kitchen With Coffee Bar and Ample Storage. Two Parking Spots Available. Bright and Airy Layout With Plenty of Natural Light. Includes Backyard Access With Large Concrete Patio. Comfortable Living Space Perfect For Families or Working Professionals. (id:47351)
522 - 4208 Dundas Street W
Toronto, Ontario
Stunning 1 Bedroom Condo in the highly sought after Kingsway by The River Condos! Bright and open layout with soaring 10' smooth ceilings throughout. This unit boasts a beautiful balcony view of the building's garden terrace. Modern Kitchen with Quartz Counters, stylish cabinetry, backsplash & undermount lighting. Wide Plank Laminate Flooring Throughout. Ensuite Laundry. Bathroom w/ Quartz counters & Glass Shower! Built in 2022 this unit is "like new" and spotless inside! Boutique Building with great amenities; grand lobby, gym, party room, visitor parking & a beautiful rooftop garden with bbqs and lounge chairs! The location can not be beat!! Walk to the Humber River trails, easy access to High Park, Bloor West Village, public transit at your doorstep, a quick drive to downtown Toronto & mins to Royal York Subway Station. (id:47351)
6 Beechwood Drive S
South Bruce Peninsula, Ontario
Custom built bungalow, 7 years old and truly shows like a new home. Open concept main level with high vaulted ceilings, hardwood flooring and soothing colour palette is spacious, bright, airy and very inviting. Huge living room, amazing kitchen w/lots of storage, stone counters, eating bar and a dining area that opens out onto the west facing sun deck has to be seen to be appreciated. Primary bedroom with its large ensuite bath and walk-in closet makes it a beautiful and relaxing retreat. Mian level also has two other bedrooms separated by a full 4 pc. bath. To complete an all on one floor living opportunity, the laundry/mud room is also on the main level w/access to the attached garage. For even more living space, the lower level, (with the exception of the mechanical room), is completely finished. With a huge family room complete with propane fireplace, a large games area, two other very spacious rooms (one looking out onto the back yard) and another full bathroom. The family room has patio doors opening onto a large shaded deck and then out to the stone patio with custom fire pit. The landscaping is absolutely beautiful and creates your own, very private, south western oasis with a western exposure. The home has a separate wired in generator panel for essential items. The property also includes a large insulated workshop with heat and power, that is used for making custom furniture. Work benches, cabinets, dust collection system, etc. are included. The workshop can easily be converted to another garage as it has over head garage doors on each end. The attached utility shed is suitable for storage of boats, garden tractors, and other toys. Other features of the property are the heated floors in all 3 bathrooms, custom powered window coverings, steel roofs, drive-thru hard surface driveway with lots of parking, secure fully fenced front yard, forced air propane gas furnace with central A/C and close proximity to Lake Huron and sand beach. (id:47351)
208 - 200 River Street
Centre Wellington, Ontario
A move-in ready condo in a nice central location in Fergus! This THREE bedroom, 2 bath home has a fabulous open concept main living area, with laminate floors throughout the main living spaces. Stainless steel appliances and a handy working/sitting island are kitchen highlights. There is a separate dining space which is open to the living room, featuring a bright, wide sliding door to an open and spacious balcony, which faces northwest, overlooking trees of Confederation Park and the adjacent trails abutting the Grand River. The bathrooms were nicely updated, with the 4pc featuring a soaker sit in tub, and the 3pc ensuite featuring glass shower. Handy laundry area with side by side machines and cabinetry, as well as a utility room with extra storage. The building features an outdoor, in-ground pool, and a common party room/meeting space on the main floor. This unit comes with one unassigned parking space, and the building also offers visitor parking. Tucked quietly at a dead end street, yet close to Fergus' downtown with its abundant services, retail shops, restaurants and more! Have it all, here at 200 River Street! (id:47351)
81 Randall Road
Cambridge, Ontario
Welcome to this beautifully updated home in the heart of Hespeler, located in a prime, family-friendly neighbourhood just minutes from top-rated schools, parks, and local amenities. Set on a generously sized lot, the home offers both privacy and space perfect for families who love to entertain or simply enjoy the outdoors. Step inside to discover a bright, open-concept layout featuring an updated kitchen, modern flooring, and newer appliances that bring style and function together seamlessly. Enjoy the comfort of heated floors and the added convenience of a mudroom with custom built-ins that provides extra storage and functionality. Features a separate side entrance ideal for extended family, rental potential, or a private in-law setup. The finished basement offers a versatile space perfect for a home gym, workshop, or playroom Outside, enjoy a large backyard complete with a new deck, shed, and lush gardens your own private oasis in the city. This is a rare opportunity to live in one of Hespeler's most desirable pockets where charm, community, and comfort come together. (id:47351)
272 Gatehouse Drive
Cambridge, Ontario
Welcome to 272 Gatehouse Drive – a beautifully maintained family home in a sought-after neighbourhood! This charming 3-bedroom, 3-bathroom home is fully finished from top to bottom and offers the perfect combination of space, comfort, and functionality. A welcoming enclosed front porch sets the tone, providing a cozy spot to enjoy your morning coffee or greet guests. Step inside to a bright main floor featuring an open concept layout and large windows that fill the space with natural light — ideal for both everyday family living and entertaining. Upstairs, the spacious primary bedroom offers a peaceful retreat with oversized windows, a walk-in closet, and a cheater ensuite. Two additional well-sized bedrooms offer plenty of space for a growing family, guests, or a home office. The fully finished basement provides more living space, including a full bathroom and a versatile rec room ready for your personal touch. Outside, enjoy a private, fully fenced backyard oasis complete with a large deck, gazebo, playground, and no rear neighbors — perfect for summer evenings and weekend gatherings. Located in a family-friendly neighborhood, just steps to top-rated elementary and secondary schools, with convenient access to both Kitchener-Waterloo and the GTA. Recent updates include fresh paint and concrete parging (2025), A/C (2019), roof (2015), and fully finished basement (2015). (id:47351)
20 Illinois Crescent
Wasaga Beach, Ontario
Welcome to Park Place, a charming 55+ community located in a very quiet and tranquil area of Wasaga Beach. And welcome to 20 Illinois Crescent! This original Glencrest Model Home has been enjoyed and lovingly maintained by the original owners.An open concept bungalow provides many possibilities for carefree, easy living. This beautiful home has been well looked after over the years including: roof shingles 2019, windows 2018, furnace 2017, dishwasher 2021, kitchen floor 2020 and much more. There is oak hardwood flooring through the living and dining area and the home is carpet free. The large kitchen has its own dinette and leads to a bright and airy four season sunroom. Beyond that is a wonderful outdoor space to enjoy, complete with a handy garden shed.This is one floor living at its finest, with laundry, 2 bedrooms, 2 bathrooms, living room, dining room, kitchen, dinette all in a spacious 1488 square foot layout. Top that off with an attached 2 car garage, charming front porch and your new lifestyle awaits. Park Place is considered one of the finest adult communities with its onsite community centre complete with an indoor pool, library, gym, woodworking area and activities such as darts, bingo, cards, etc. You are just a short 7 minute drive to Stonebridge Shopping Centre and all beach amenities. Monthly costs including property taxes will be $994.24 with water metered separately. Don't delay, book an appointment with your realtor to arrange a viewing. (id:47351)
28 - 2285 Bur Oak Avenue
Markham, Ontario
Welcome to this charming 1-bedroom townhouse-style condo located in the sought-after Cornell Community of Markham! Perfectly situated in a family-friendly neighborhood, this beautifully maintained home offers a bright and functional open-concept layout ideal for first-time buyers,downsizers, or investors.Step inside and be greeted by a spacious living and dining area with large windows that fill the space with natural light. The modern kitchen features plenty of cabinet space, sleek countertops, and brand-new laminate floor, making it perfect for everyday living and entertaining. The generous-sized bedroom provides a peaceful retreat with ample closet space,while the 4-piece bathroom is tastefully appointed.Enjoy your own private patio perfect for morning coffee, dining al fresco, or simply relaxing outdoors. This unit also includes ensuite laundry and one underground parking space for your convenience.Situated in a prime location, you're just steps away from parks, schools, and community centers. Commuters will appreciate the easy access to major highways (407 & 401) and public transit. Shopping, dining, and healthcare options are all nearby, including Markham-Stouffville Hospital and Markville Mall.Residents of this well-managed condo community can also enjoy low-maintenance living with exterior maintenance, landscaping, and snow removal all taken care of.Whether you're looking for your first home, a comfortable place to downsize, or a smartinvestment, 2285 Bur Oak Avenue Unit 28 has it all. Don't miss this opportunity to own a home in one of Markhams most desirable neighborhoods! (id:47351)
33 Benoit Street
Vaughan, Ontario
Luxury Freehold Townhouse In The Convenient Location. 10 Ft Ceiling On Main Floor. 9 Ft Ceiling On Upper Level. Modern Kitchen With Quartz Counter Tops And S/S Appliances, Large Window. Close To Hwy 400, Vaughan Mills Mall, Canada Wonderland, Hospital, Restaurant & Shopping Centre. (id:47351)
9 Oakley Drive
Niagara-On-The-Lake, Ontario
This brand new home in Settlers Landing in Niagara-on-the-Lake is an absolute stunner. Created and built by local builder Niagara Pines Developments, this custom bungalow is finished to a high-level standard with gorgeous material and design choices throughout. Featuring a thoughtfully designed open-concept layout with a spacious two-storey foyer for a grand and airy feel, this home offers both style and comfort. Enjoy premium standard finishes that go well beyond industry norms. These include: Engineered hardwood flooring and tile throughout (no carpet), oak-stained stairs with oak railings and wrought iron spindles, stone countertops in the kitchen and bathrooms, a tiled walk-in shower, a beautifully designed kitchen, 15 pot lights and a generous lighting allowance. All of this is complemented by a distinguished exterior that enhances the homes curb appeal. This is your chance to own this exceptional high standard property in blossoming Virgil in and make it your own! (id:47351)
62 Faucher Boulevard
Casselman, Ontario
OPEN HOUSE Sunday August 10th, 2-4pm. Welcome to this beautifully maintained Casselman home offering the perfect blend of comfort, charm, and convenience. Ideally located just minutes from the highway and all amenities, this spacious property is designed for easy living and entertaining. Step inside to discover a cozy sunroom filled with natural light, an inviting space that leads directly to the large deck overlooking the backyard. Just a few steps up, the upper level welcomes you with a bright and open living room, seamlessly connected to a sun-filled kitchen and dining area. The kitchen features abundant cabinetry, a functional peninsula, and patio doors that open to the deck, perfect for summer barbecues or morning coffee. You'll also find convenient main-floor laundry, two spacious bedrooms, and two full bathrooms, including a lovely primary retreat with a walk-in closet and private ensuite. The fully finished lower level offers incredible versatility with a generous family room complete with a cozy fireplace, three additional bedrooms (two with walk-in closets), and another full bathroom, ideal for guests, teens, or a home office setup. Outside, enjoy the beautiful yard with plenty of green space, a large entertaining deck, and a refreshing above-ground saltwater pool, your private summer escape awaits! This move-in ready gem offers all the space and features your family needs, just minutes from the 417 and local conveniences. Don't miss it! (id:47351)
145 Spadina Avenue
Ottawa, Ontario
Stunning Restored Century Home in the Heart of Hintonburg. This spectacular three-storey, turn-of-the-century residence has been thoughtfully restored and exquisitely renovated throughout, seamlessly blending timeless charm with modern luxury. Nestled in one of Ottawa's most desirable neighbourhoods, you're just steps from the vibrant shops, restaurants, and cafés of Hintonburg and Wellington Village. A rare find in this area, the home features a double car garage, offering exceptional convenience. Inside, you'll find 4 spacious bedrooms and 3.5 beautifully appointed bathrooms, including a luxurious third-floor primary suite with custom built-in closets, a dedicated heat pump, and a spa-inspired 5-piece ensuite with heated floors. The custom-designed kitchen is a chefs dream, featuring quartz countertops, a marble backsplash, brand-new high-end appliances, and a large centre island perfect for entertaining. The adjacent mudroom and laundry area are both stylish and functional. Gleaming hardwood floors flow throughout the home, and the bright second-level sunroom offers a serene retreat. This level also includes three generously sized bedrooms and a fully renovated main bathroom with designer fixtures. A true Hintonburg gem rich in character, filled with light, and upgraded to the highest standards. Some photos virtually staged. No conveyance of any written signed offers prior to 4pm on the 11th day of August 2025 (id:47351)
206 Calaveras Avenue
Ottawa, Ontario
Welcome to 206 Calaveras Avenue, a well-loved Richcraft townhome that's ready to welcome its next chapter. This 3-bedroom, 3-bathroom beauty fronts directly onto Calaveras Park, such a great spot for family fun. Inside, the main floor is bright and airy. The kitchen has loads of counter space, a walk-in pantry, and a separate eat-in area. The living and dining areas feature a full wall of windows and rich hardwood floors. Upstairs, you'll find a spacious primary bedroom with a walk-in closet and a gorgeous ensuite with a soaker tub and a separate shower. There is also a bonus enclosed room off the primary that can be used as a quiet office, amazing dressing room or reading nook. The basement is finished with a gas fireplace for the perfect family room. There is a bonus room currently being used as a bedroom. It could also be perfect for an office or gym! Furnace 2021, Dishwasher 2023, Washer/Dryer 2025, Hood fan 2025, Stove 2025. All this, plus you're within walking distance to Berrigan Skate Park, great schools, loads of green spaces, shopping, and transit. Its Barrhaven living at its best. Open House Thursday Aug. 7 from 5 to 7pm. (id:47351)
160 High Street
Clarington, Ontario
With Over 1700 Sq Ft Plus A Finished Basement This One Checks All The Boxes! Located In The Heart Of One Of Bowmanvilles Most Desirable Neighbourhoods, This Beautifully Updated Family Home Offers The Perfect Blend Of Space, Style, And Comfort All Set On An Oversized Lot. Your Modern Kitchen Features Porcelain Tile Flooring, Quartz Countertops, A Stylish Backsplash, And A Walkout To The Sunroom-The Perfect Space To Relax Or Entertain Year Round. The Living/Dining Space Is Freshly Painted With Crown Molding And Pot Lights. Your Mid Level Family Room With A Cozy Gas Fireplace Provides A Versatile Space For Kids Or Additional Living. Upstairs, You'll Find Pot Lights In Every Bedroom, Including A Generous Primary Suite With A Walk-In Closet And A 4 Piece Ensuite. The Fully Finished Basement Adds Even More Living Space With A Large Rec Room And Pot Lights Throughout. Being In A Quiet And Established Location Close To Parks, Schools, Shopping, And Transit, This Home Offers The Lifestyle You've Been Waiting For. Don't Miss Your Chance To View This Move In Ready Gem! (id:47351)

