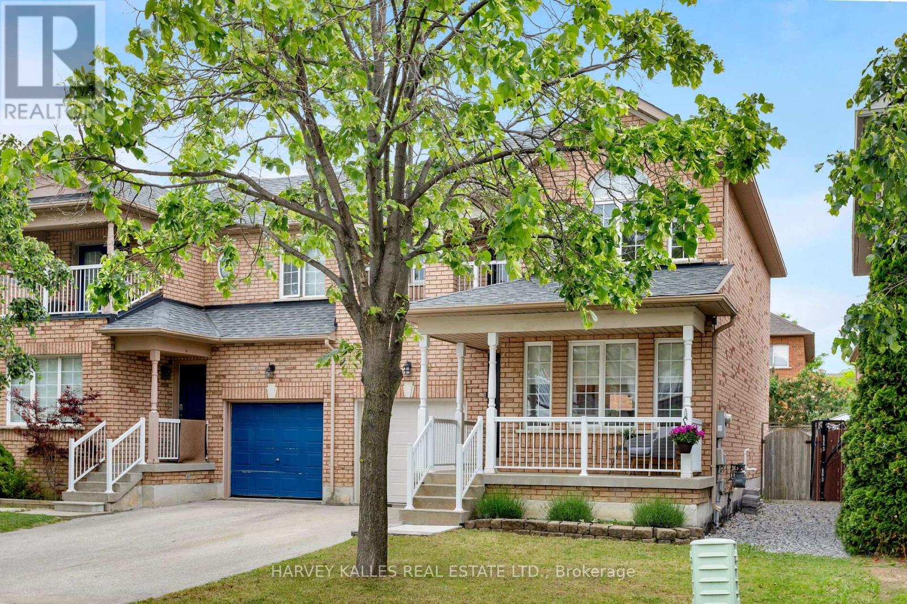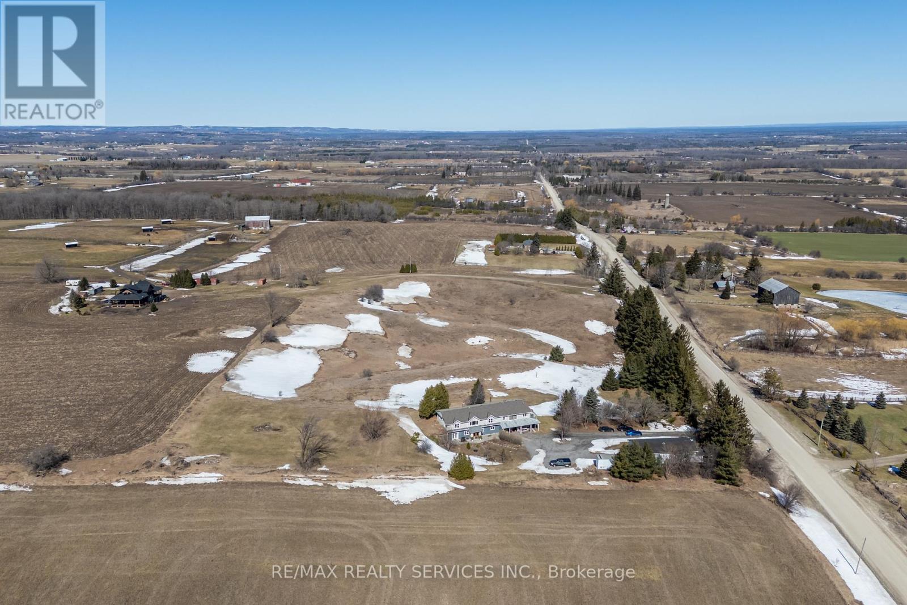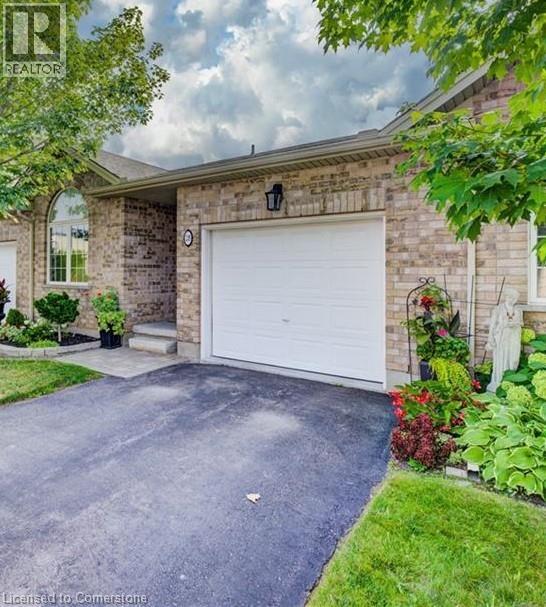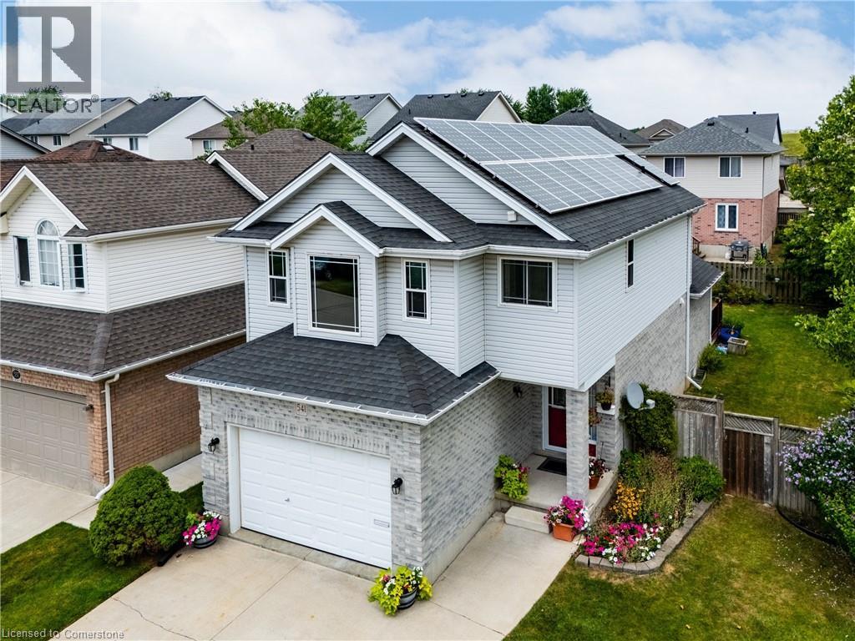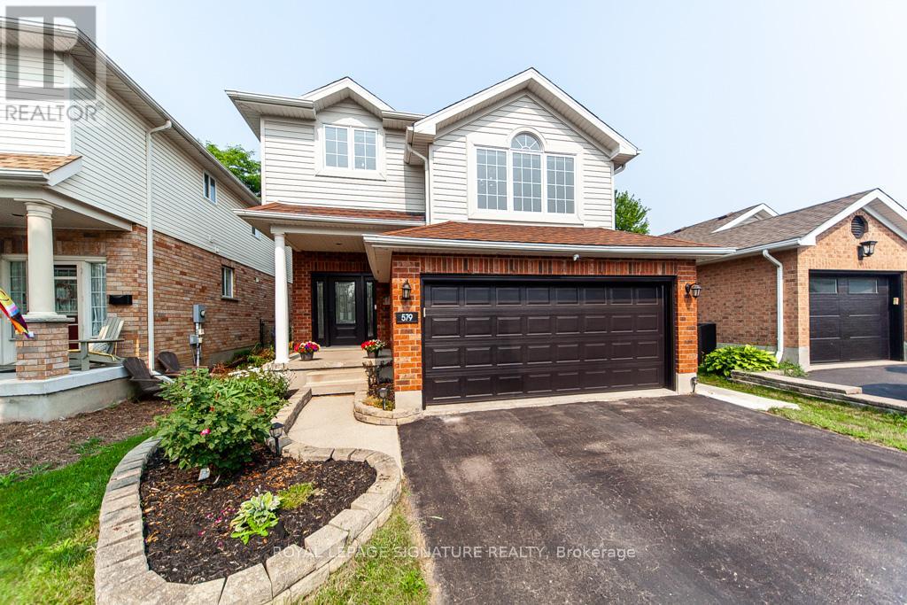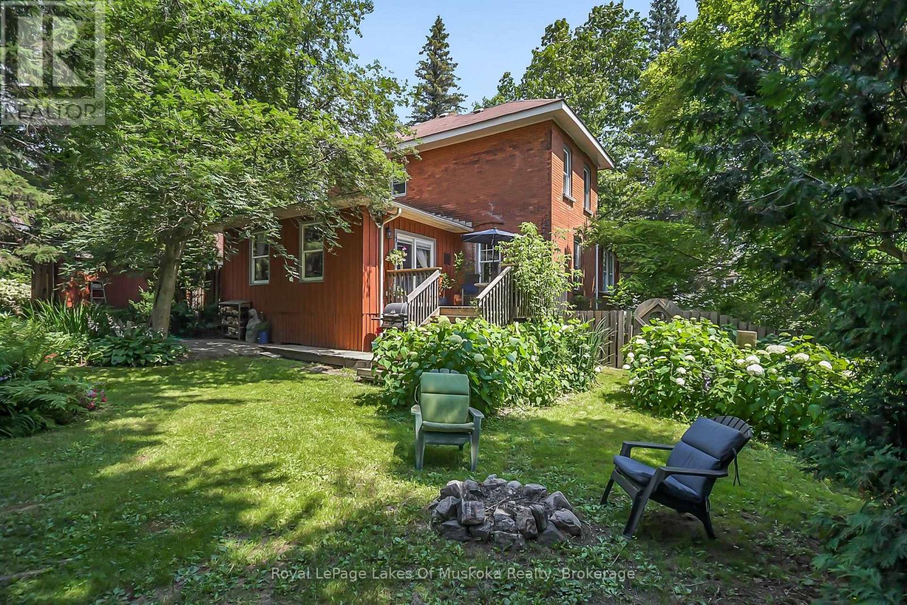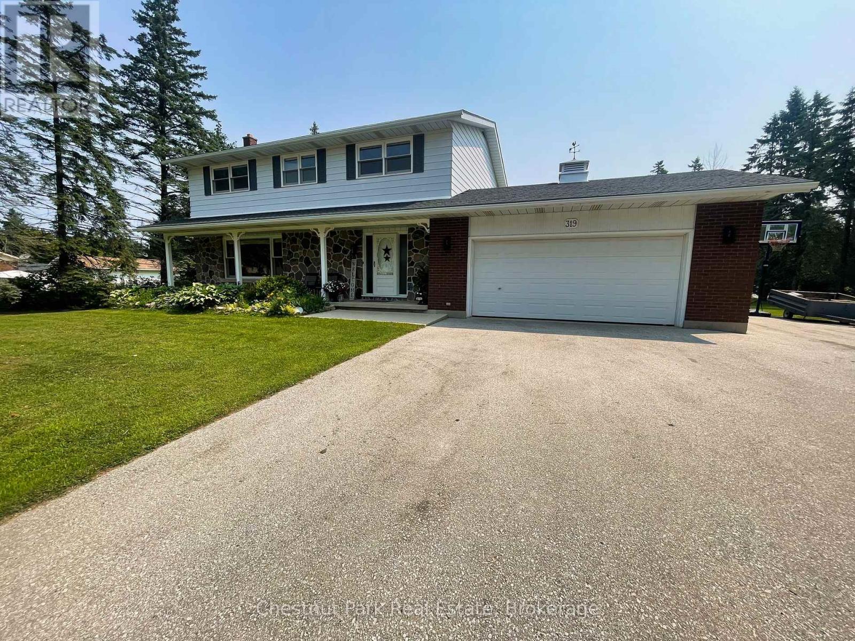806 - 15 Mercer Street
Toronto, Ontario
NOBU Residences situated at 15 Mercer St in the heart of Toronto Entertainment District. This one year built residence boasts a Walking Score of 99, just steps away from shopping, top-tier dining & entertainment. Perfect Transit Score of100, Modern 2 bedrooms & 2 bathrooms, open concept, 9ft ceilings, Floor-to-ceiling windows, with big balcony in the living rm & master br. The building features a 24/7 concierge, pet spa, outdoor BBQ area, fitness center, game lounge, and the only Nobu restaurant in Canada, Walking distance to TIFF, CN Tower, Aquariumand many attractions. This residence offers comfort and luxury. Furnitures are included. Short term 1-6 months rental is also considerable. (id:47351)
30 Bluewater Trail
Vaughan, Ontario
Welcome to this stunning, renovated 2-storey home in the sought-after Vellore Village community! This 3-bedroom, 3-bath beauty features rich hardwood floors, crown moulding, and elegant wainscoting throughout. The custom kitchen is a chef's dream with quartz countertops, an eat-at island, new stainless steel appliances, and a convenient pantry. The spacious primary bedroom impresses with cathedral ceilings, a 3-piece ensuite, large windows, and a private balcony. Enjoy outdoor living with a fully landscaped front and rear yard, gas BBQ hook-up, and a private drive. The attached garage offers direct access to the backyard. Located just minutes from Vaughan Mills, Wonderland, and top-rated schools-this home offers luxury, comfort, and convenience all in one. (id:47351)
146 Rockhaven Lane
Waterdown, Ontario
This three-bedroom Quad is centrally located in the heart of the charming Village of Waterdown. This freehold home presents an ideal opportunity for first-time buyers to enter the market. The main floors feature an open concept design with a neutral colour palette, a spacious living room, an eat-in kitchen, and access to a fully fenced yard. On the second level, you will find three generously sized bedrooms and a four-piece bathroom which offers ensuite privileges for the primary bedroom. A finished recreation room awaiting a few finishing touches offers two additional living spaces, perfect for children to hang out or a work-from-home arrangement. Centrally located steps to shopping, parks, transit, restaurants, and schools make this location unparalleled. Memorial Park is famous for hosting special events, festivals, the world renowned Rib Fest, a skating loop, sports field and a splash pad for the little ones. Opportunity awaits, don’t miss out! (id:47351)
2312 - 181 Village Green Square
Toronto, Ontario
Welcome to Suite 2312 of Ventus II at Metrogate, a Tridel-built, LEED-certified community where luxury meets sustainability. Proudly perched on the 23rd floor of one of the most sought-after buildings in the Metrogate community, this lovely 1+den unit offers unobstructed east views, a smart open-concept layout, and a freshly painted interior that's as turnkey as it gets. The living area and bedroom are bathed in natural light, creating a warm and welcoming atmosphere high above the city. A versatile den offers the perfect space for your home office, nursery, or cozy guest nook. Plus, with ample storage throughout, keeping your home organized and clutter-free is a breeze. Enjoy the convenience of owning a great parking spot and locker, plus access to premium building amenities such as a 24-hour concierge, state-of-the-art fitness centre with steam room, elegant party room, guest suites, and beautifully maintained common areas. Designed with eco-conscious living in mind, Ventus II features high-performance HVAC systems, water-saving fixtures, and double-glazed energy efficient windows which are all all part of Tridel's "Built Green. Built for Life." commitment to healthier homes and lower utility costs. Metrogate Park sits at the heart of this community and is ideal for families, pet owners, and those who enjoy peaceful outdoor time. Just minutes from Hwy 401, TTC/GO, Kennedy Commons, Scarborough Town Centre, and top retail/grocery destinations, everything you need is right around the corner! Don't miss this great opportunity to beat a busier fall market and secure a beautiful home in one of Scarborough's most sought-after communities. You'll LOVE living here! (id:47351)
274 Lancrest Street
Pickering, Ontario
This Is the One You've Been Waiting For! Welcome to this meticulously maintained, move-in ready home, perfectly nestled on a quiet and picturesque street in one of West Pickerings most sought-after neighbourhoods. Step inside and discover a spacious 2-storey layout featuring a beautifully renovated kitchen, 3 generous bedrooms, plus a second-floor office ideal for todays flexible lifestyle. The finished basement offers even more living space, perfect for a rec room, home gym, or additional work-from-home setup. Enjoy the convenience of main floor laundry, direct access to the garage, and an extra-long driveway with parking for up to 4 cars. The west-facing premium backyard is a true outdoor retreat, complete with a heated inground pool, low-maintenance composite decking, and beautifully landscaped perennial gardens both front and back. All of this located just minutes to top-rated schools, Hwy 401 & 407, GO Transit, public transportation, and the scenic trails of Rouge National Urban Park. Dont miss your chance to own this exceptional home in one of Pickerings most desirable communities! (id:47351)
91 Patricia Avenue
Oshawa, Ontario
Welcome to this beautifully updated detached home that seamlessly blends modern finishes with enduring charm. Step into a bright and spacious main living area enhanced by contemporary flooring and a stylish accent wall that adds both charm and personality. The main floor features a thoughtfully designed layout that includes a bedroom, full washroom, laundry area, in addition to living, dining, and kitchen spaces ideal for comfortable family living. The fully renovated kitchen showcases quartz countertops, brand-new stainless-steel appliances, and generous cabinetry perfect for everyday functionality and entertaining. Upstairs, the bedrooms provide a peaceful retreat with ample natural light. Exterior highlights include elegant grey colored brick, a newly sealed private driveway with gated access to the backyard, mostly new windows (2024), and updated roof shingles (2024). The unfinished basement with a separate entrance offers excellent potential for extended family. Situated on a quiet, family-friendly street just minutes from transit, schools, Costco, parks, and shopping, this move-in-ready gem is an ideal choice for families, first-time buyers, or investors. Do not miss this opportunity to own a stylish, well-maintained home in a mature and convenient neighbourhood! (id:47351)
S2105 - 8 Olympic Garden Drive
Toronto, Ontario
Welcome M2M Condos! Don't miss this stunning sun field 2bdr + Den condo apartment on the 21st Floor. Great open concept layout, 2 spacious bedrooms, den and 2 full bathrooms. Living room boasts floor-to-ceiling windows and walk-out to the oversized balcony to enjoy the stunning views of North York. Modern kitchen featuring built-in appliances, self closing cabinets, quartz countertops. The building offers a long list of amenities: state of the art fitness centre spreading over two floors, yoga studio, sauna, pool and outdoor lounge area, guest suites, games room and much more. One parking and Locker included. Just steps from Finch Subway Station & GO Bus Terminal. Restaurants, Shopping, Parks, schools are within walking distance. (id:47351)
80 Spire Hillway
Toronto, Ontario
*** You need a great location, 80 Spire Hillway has it: conveniently located at Don Mills & Steeles, Close to public transit yet away from the main roads *** You need top-ranking schools, 80 Spire Hillway has it: Arbor Glen P.S & AY Jackson S.S are still among the best *** You need a spacious space to grow your family, 80 Spire Hillway has it: over 1500 sqft of combined space, provides you with 4 full bedrooms (on the same level) and 2.5 washrooms, which is rarely available throughout the year *** You like level entrance, 80 Spire Hillway has it: Kitchen & Dining & Living & backyard all on the same ground level as you enter, a 2pcs powder room by the entrance further enhance your enjoyment and conveniences on the main floor **** What else will make you like 80 Spire Hillway? The safe & quiet complex with no through traffic, family-friendly neighborhood, the proximity to parks, restaurants, shops on Steeles & 404, highways etc *** Make this your home today and enjoy the many prosperous years to come *** (id:47351)
607 - 90 Stadium Road
Toronto, Ontario
Monarch Building, Backs On Waterfront, Walk To Yacht Clubs, Martin Goodman Trail, Parks. Streetcar at Door Step, Minutes To Highways, Fashion/ Entertainment/ Financial Districts. 24-Hr Concierge, Landscaped Courtyard, Visitor Parking, Spa With Sauna& Whirlpool, Billiards, Theatre, Fitness Centre, Cyber Cafe, Party Room. Bright, Spacious & Functional Layout. 9'Ceiling, Floor To Ceiling Windows, Granite Kitchen Counter. (id:47351)
160 Mattingly Way
Ottawa, Ontario
Welcome to 160 Mattingly Way in sought-after Riverside South! This bright and spacious Urbandale Franklin Model II, End Unit townhome features 3 bedrooms, 3 bathrooms, and a thoughtfully designed layout perfect for modern family living! Step into the generous front entrance that sets the tone for the open and inviting main floor. The kitchen, complete with granite countertops, seamlessly opens to the dining room and living room, ideal for both everyday living and entertaining. Upstairs, you'll find a convenient laundry room and a spacious primary suite with a walk-in closet and private ensuite and two additional bedrooms and a main bathroom. The spacious finished basement offers versatile space for a family room, home office, or play area. The mudroom allows for additional space to keep items organized and located right beside the garage. Enjoy the privacy of no rear neighbours, a fenced yard, and natural shade from mature trees in both the front and back! Within walking distance to schools, parks, and public transit (Park & Ride), this well-maintained home offers comfort, space, and unbeatable convenience! (id:47351)
995486 Mono-Adjala Townline
Mono, Ontario
Asking Only $999,999 & Offers Anytime. Do Not Miss & Book You Viewing Today Before Its Too Late... Welcome To This Stunning 5000 SqFt (Approx) Of Country Retreat Sitting On 3.5 Rolling Acres !!! Offering The Perfect Blend Of Privacy & Convenience. This Beautifully Maintained Home Features 4 Spacious Bedrooms & 4 Full Washrooms, Modern Kitchen With A Huge Walk-In Pantry, Providing Ample Space For Family Living & Entertaining. In Addition To The Main Living Areas, The Property Boasts Additional 8 Versatile Rooms Ideal For A Home Office, Gym, Guest Suites, Or Hobby Space. Enjoy Peaceful Country Living While Being Just Minutes From The City & All Essential Amenities. A Rare Opportunity To Own A Private Retreat So Close To Everything. Bonus: Primary Bedroom On Main Floor With Walk Out To Garden, Outdoor Firepit & A Fully Detached Heated Workshop (Approx 1150 SqFt) To Store All Your Toys. A Rare Find With Exceptional Potential. (id:47351)
39 Harkness Drive
Whitby, Ontario
Beautiful 4-Bedroom Home In Prime Whitby Location Move-In Ready! Welcome To This Stunning 4-Bedroom Home Nestled In One Of Whitbys Most Sought-After Neighborhoods! Featuring A Functional And Spacious Layout, This Freshly Painted, Carpet-Free Home Offers Comfort, Style, And Convenience For Families. Enjoy A Bright And Inviting Separate Family Room And Dedicated Study Area Perfect For Working From Home Or Quiet Evenings. The Kitchen Is A Chefs Dream, Boasting Stainless Steel Appliances, A Gas Stove, Granite Countertops, And A Cozy Breakfast Area Ideal For Morning Coffee Or Casual Meals. Upstairs, You'll Find Four Generous Bedrooms, Including A Luxurious Primary Suite With A 5-Piece Ensuite Featuring A Relaxing Jacuzzi Tub. The Elegant Hardwood Staircase, Upgraded Finishes, And Brand-New Laminate Flooring On The Second Floor Add To The Homes Contemporary Charm. Step Outside To A Beautifully Maintained Backyard, Perfect For Entertaining Or Relaxing, Complete With A Natural Gas BBQ Line Ideal For Effortless Outdoor Cooking All Season Long. Located Just Minutes From Top-Rated Schools, Parks, Shopping, Highway 401 & 407, And More. This Home Offers The Perfect Blend Of Lifestyle And Location. ** This is a linked property.** (id:47351)
59 Craigmore Crescent
Toronto, Ontario
Location, location location! Welcome to 59 Craigmore Crescent a grand, executive residence in Torontos prestigious Willowdale East community. Rebuilt in 2019 and offering over 3,360 sq ft of refined living space, this home sits on a quiet, family-friendly crescent backing onto serene green space, just steps from vibrant Yonge & Sheppard.Bathed in natural light, the home features soaring ceilings, a skylight, and a rare pie-shaped, extra-deep lot that widens to 65 ft at the rear perfect for a future pool or garden suite. The thoughtfully designed layout includes 5 spacious bedrooms above grade, a main floor office, and 7 bathrooms for optimal comfort and functionality.The fully finished basement boasts 3 additional bedrooms with separate entrances, ideal for large or multi-generational families, or potential rental income. Freshly painted and move-in ready, this solid, well-maintained home is located in the top-ranking Avondale PS and Earl Haig SS school districts. With just a few minor updates, like modern pot lights, this solid home offers an incredible opportunity to customize and elevate to your own taste. (id:47351)
124 Ranney Street N
Trent Hills, Ontario
Welcome to this charming, centrally located home in the heart of Campbellford. Close to all amenities, this property is ideal for families and retirees alike. This home has been lovingly maintained and updated. With a fenced in backyard and a park-like front yard, you have all of the privacy you could want or need. Book your showing today to appreciate this property in person! (id:47351)
80 Greenfield Park
Belleville, Ontario
Welcome to this great Greenfield Park! The beautiful all brick waterfront extended bungalow is perfect! Just minutes from Belleville in sought after Greenfield Park on the scenic Moira River & is next to a neighbourhood park. On the other side is a lot that cannot be built on. Double driveway, double car garage with inside entry, & a steel roof. There is a spacious foyer with a closet. Open concept L-shaped living area w/gas fireplace & gleaming hardwood floors. Kitchen features oak dropped cabinets with raised panels & double sink & blue ceramic backsplash; ceramic floors in foyer, kitchen & dining room w/patio doors that lead to a sunroom & a large deck. Large master bedroom w/2-piece ensuite & hardwood floors. Family bath has a walk-in shower, molded sink, & tile. The master boasts 2 open double closets with new shelving & a large window; 2nd & 3rd has bedroom feature hardwood floors & new shelving units. The huge lower level has a comfortable rec room w/gas FP. There is an oversize 4-piece bath off this room. Beyond is the ample billiards room. There is a large laundry room; forced air furnace was replaced 9 yrs ago; hot water tank is 8 yrs old; generator 11 yrs old. Screened & glassed porch & large deck. All newer windows feature 2 sets of blinds. Inground irrigation sprinklers, CVAC, 2 sump pumps, filtration system, well pump, water filter uses bag salt/month, sub panel for utility room. Laundry room w/double closet under stairs. 3 panels, 1 in electrical room, alarm system, septic pumped 2 yrs ago, raised beds & caps. A/C new July 2014, workshop behind garage. Nestled in a quiet neighborhood with a rural feel. Minutes from schools, parks, & golf course. Excellent fishing for bass, pike, pickerel, muskie & more. The river is navigable for small boats, canoes & kayaks. Enjoy stunning waterfront views & the best of country living while staying close to all essential amenities. Come see this beautiful all brick bungalow & discover the joy of waterfront living! (id:47351)
35 Green Gate Boulevard Unit# 28
Cambridge, Ontario
Welcome to this lovely bungalow townhouse nestled in a quiet, well-maintained complex just minutes from all the amenities you need. This charming home offers 2 spacious bedrooms, including a primary suite with a private ensuite for your comfort and convenience. Enjoy the bright and open-concept main floor, featuring a functional kitchen with quartz countertop, induction stove, skylight tube and layout that flows seamlessly into the living and dining areas — perfect for entertaining or relaxing at home. Step outside to your beautifully landscaped backyard retreat, complete with a low-maintenance composite deck, ideal for morning coffee or evening gatherings. Dishwasher 2022, Sump pump 2024, Water heater 2025, AC 2017, Furnace 2021, Induction Range 2023, Water softener 2019. With easy access to nature and walking trails, shopping, restaurants, parks, and transit, this home combines comfort, style, and location. (id:47351)
253 Craigen Road
Stone Mills, Ontario
Build your forever home on this 2.5 Acres, just 5 minutes from 401.Partially cleared. Entrance and 20 GPM well are completed. A survey is available. (In documents). Accessibility to Kingston and Belleville for an easy commute. Identical adjacent lot is also available. (id:47351)
541 Alberta Avenue
Woodstock, Ontario
Welcome to 541 Alberta Avenue, a spacious 5-bedroom, 3.5-bathroom carpet-free family home located in one of Woodstock’s most convenient and sought-after neighborhoods. Situated on a private corner lot, this home features an attached garage, owned solar panels generating approx. $5,000 annually, and numerous recent updates including: shingles (2021), water softener and hot water tank (2024), furnace & A/C (2015), and second-level windows (2023). The main floor boasts a large welcoming foyer, convenient 2-piece bath, and a functional kitchen with plenty of cupboard and counter space. The living and dining room combo features a vaulted ceiling and patio doors leading to a spacious deck with gazebo – perfect for relaxing or entertaining. Upstairs, a cozy loft area makes an ideal play space or reading nook. The spacious primary bedroom offers a walk-in closet and 4-piece ensuite, accompanied by two more generously sized bedrooms and a 4-piece main bath. The fully finished basement includes two additional bedrooms, a 3-piece bath, laundry, storage, and utility areas – perfect for guests, teens, or a home office. Enjoy the peace and privacy of a mature lot with access to nearby parks, the Reeves Community Complex, and the Walmart shopping centre. Just minutes from Highway 401 with easy commutes to: London (25 min); Kitchener-Waterloo (35 min); Brantford (30 min). Close to schools, Woodstock Hospital, and more – this is the perfect home for a growing or multigenerational family. (id:47351)
579 Windjammer Way
Waterloo, Ontario
Nestled in one of Waterloos most beloved communities, this charming detached 2-storey home offers comfort, convenience, and plenty of space for the whole family. Located just minutes from top-rated schools, RIM Park, the University of Waterloo, Conestoga College, Shopping Center and with quick access to the highway, it's an ideal location for both families and commuters. The home features a double garage and a double-wide driveway, offering plenty of parking. Inside, you'll find tasteful updates throughout. The open-concept living and dining areas are filled with natural light, creating a warm and inviting space. The kitchen has been beautifully renovated with stone countertops and brand-new appliances perfect for both everyday cooking and entertaining. Upstairs, a bright and spacious family room offers the ideal spot to relax or enjoy movie night. There are 3generously sized bedrooms and 2 full bathrooms on this level. The primary suite includes a walk-in closet and a private ensuite, while the additional bedrooms each feature large windows and built-in closets. For added convenience, there's also a dedicated laundry room on the second floor. The fully finished basement has its own private entrance and includes a second kitchen, two bedrooms, a laundry set and a modern bathroom perfect as an in-law suite, rental opportunity, or guest space. Step outside to a stunning backyard that backs directly onto a park and a school offering privacy, greenery, and a wonderful space for outdoor enjoyment, BBQs, and gatherings with friends and family. Your dream home is here! (id:47351)
186 Charles Street E
Ingersoll, Ontario
Charming 1.5-storey bungalow that's larger than it looks! Featuring a spacious loft-style primary suite with a 3-piece ensuite and walk-in closet, plus a main floor bedroom, 4-piece bath, laundry, and mudroom for added convenience. The main level offers a generous kitchen with gas stove, a cozy family room with gas fireplace, and a formal dining room, perfect for entertaining. The lower level includes a finished rec room and an additional 4-piece bath. Updates include New sump pump (2025), New electrical panel and eavestroughs (2024), Roof (2021), Furnace blower (approx. 3 years old), Central vac roughed in and plumbing in place for water treatment system. Please note: gas fireplace is not in working order and dishwasher is not currently connected. Home is being sold in "as is" condition and could use some TLC. An excellent opportunity for the right buyer. Conveniently located just down the street from Royal Roads Public School. (id:47351)
98 Muskoka Road
Bracebridge, Ontario
A Hidden Gem in the Heart of Bracebridge. Discover timeless charm and modern comfort in this beautifully updated c.1910 century home, tucked away on a peaceful, little-known street in the heart of Bracebridge. A rare offering, this property combines the serenity of a park-like setting with walkable access to the towns best amenities enjoy historic riverside trails, local art galleries, vibrant cafes, restaurants, and the Bracebridge Falls just steps from your door. Set on a lush and private lot, the home is surrounded by 40-year-old perennial gardens that bloom from spring through fall, with a canopy of mature trees including cedar, white pine, willow, and maple. A fenced 8' x 12' vegetable garden and extensive greenery create a truly tranquil backyard oasis. Inside, the home offers 3 spacious bedrooms, 2.5 renovated bathrooms, and a layout that feels both bright and welcoming. Original character shines through with 9-foot ceilings, large updated windows, and refinished hardwood flooring. The main floor offers both a living room and family room, perfect for everyday living or entertaining. The updated kitchen features a 30 GE 5-burner gas stove, Whirlpool fridge with bottom freezer, and Whirlpool dishwasher. Upstairs, enjoy a thoughtfully redesigned primary suite with ensuite bath, a generous second bathroom, and the convenience of upper-level laundry. The semi-finished basement adds flexible space for storage, play, or creative work. BONUS: A 20'x24' detached garage/studio with in-floor heating and 60-amp electrical is currently used as a pottery studio, offering a perfect space for artists, hobbyists, or future home office needs. This is more than a home its a lifestyle. A true gem in one of Bracebridges most sought-after neighbourhoods, surrounded by natural beauty and creative energy. (id:47351)
319 Gould Street
South Bruce Peninsula, Ontario
Welcome to 319 Gould Street a spacious and well appointed two storey home offering 5 bedrooms, 3 bathrooms, and room for the whole family to spread out, both inside and out. Set on a generous lot, this home features an attached garage and a backyard built for making memories, complete with an above ground pool and deck, patio area perfect for BBQs, and a dedicated playground space. Inside, the main level offers a bright and functional layout with a large kitchen ideal for family meals, a cozy living room with a natural gas fireplace, and a family room that provides direct access to the backyard oasis. Upstairs, you'll find five bedrooms, all with closets, including the spacious primary suite with double closets and a private 3-piece ensuite. The partially finished basement expands the living space with a second large living room, a cold storage room, a workshop/storage area, and a utility/laundry room that houses the forced air natural gas furnace. Stay cool in the summer with central air conditioning and enjoy the convenience of town services in this desirable family friendly neighbourhood. Whether you're entertaining, relaxing poolside, or enjoying a quiet evening by the fireplace, 319 Gould Street offers the space and flexibility to fit your lifestyle. (id:47351)
18 Rosewell Street
Hamilton, Ontario
Welcome to this spacious four-level backsplit home featuring three bedrooms, two bathrooms, and a double car garage with interior access. The main floor showcases updated hardwood flooring, ample kitchen cabinetry with a pantry, and stainless steel appliances ideal for families seeking both functionality and comfort. The main level includes a generous formal living and dining area, complemented by a bay window in the living room, and a large kitchen that opens to a backyard deck complete with a hot tub. Pot lighting throughout the main floor adds a modern touch and enhances the inviting atmosphere. Upstairs, you will find three well-sized bedrooms and a beautifully renovated four-piece bathroom. The lower-level family room, anchored by a cozy fireplace, offers a versatile space suitable for relaxation or recreation, can also be used as an office space, and includes a convenient three-piece bathroom. The basement level provides significant potential for additional living space or customization to meet your needs. Recent updates include new shingles (2021), furnace and air conditioning (2022). The property also features a spacious driveway and double garage with inside entry, and is ideally situated close to schools, parks, shopping centers, and offers easy access to the Lincoln and Red Hill Parkways. (id:47351)
22 Madonna Drive
Hamilton, Ontario
Welcome to 22 Madonna Drive a beautifully maintained FREEHOLD townhouse nestled in Hamilton's desirable Carpenter neighbourhood! This spacious 2-storey home features 3 bedrooms, 4 bathrooms, and over 1,300 sq ft of finished living space, plus a fully finished basement with bathroom (2023). Enjoy hardwood flooring throughout, a gas fireplace, and California shutters for lots of privacy. The functional layout offers a modern kitchen, open living/dining space and convenient 2nd floor laundry. Additionally, there is a 1.5 car garage with inside entry, access to backyard and private double driveway that fits up to 4 vehicles. Step outside to a private backyard that backs onto green space, perfect for relaxing and entertaining. Dont miss this move-in-ready gem! (id:47351)

