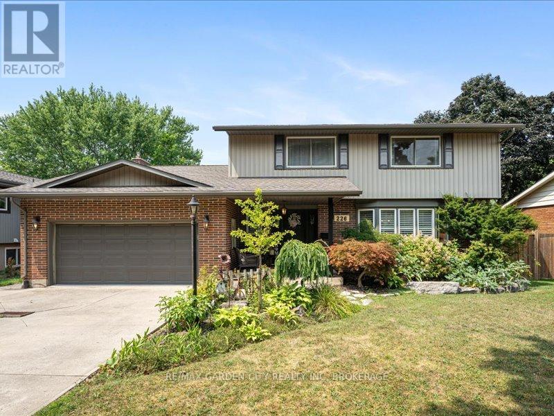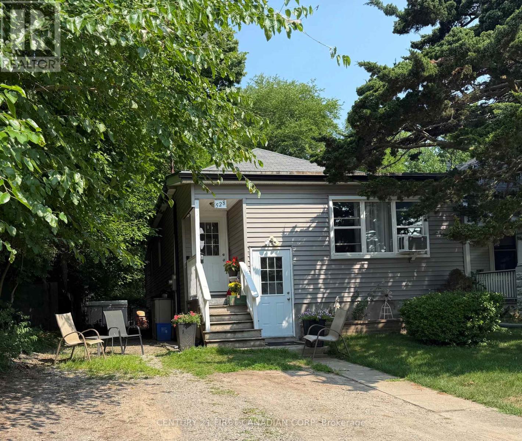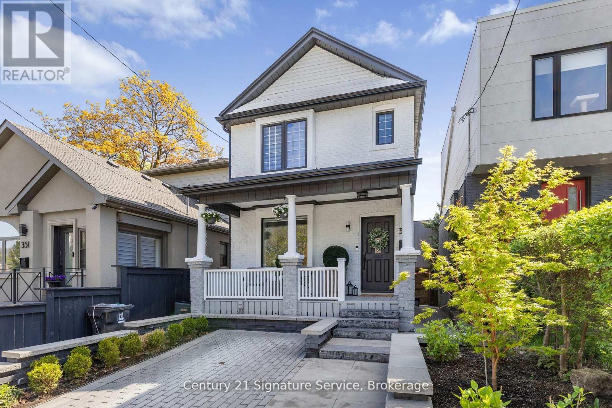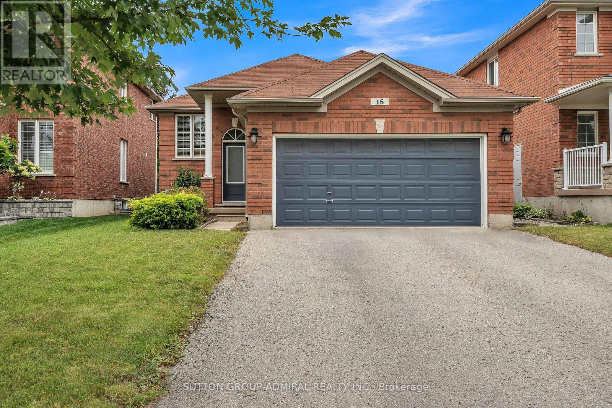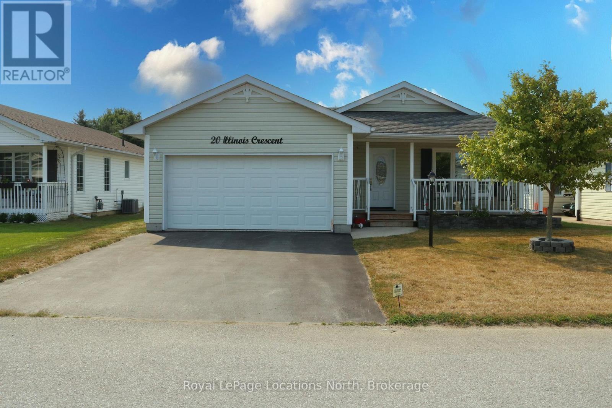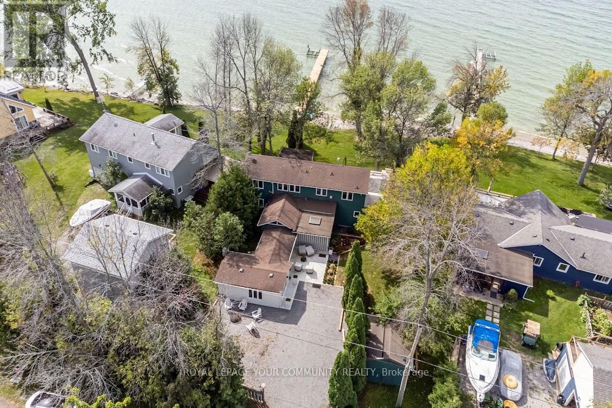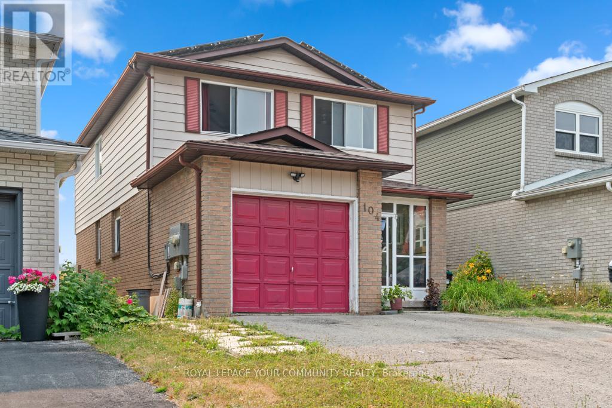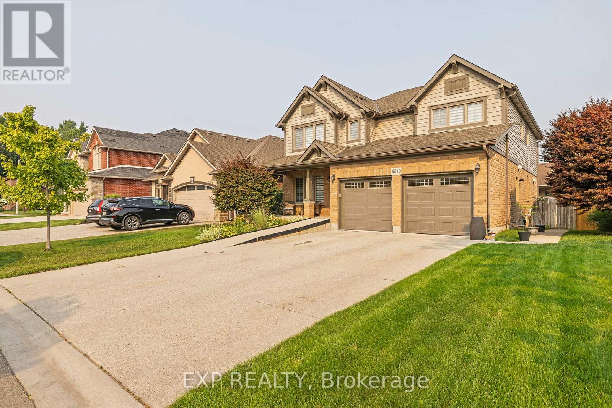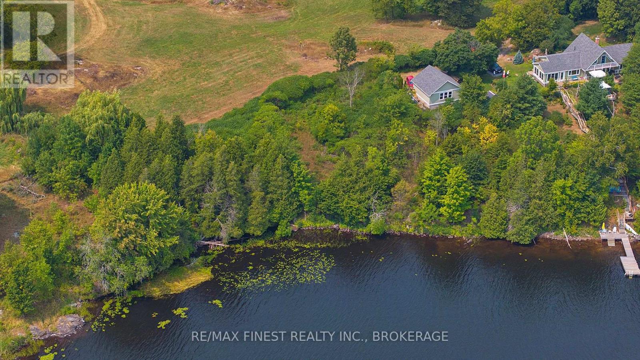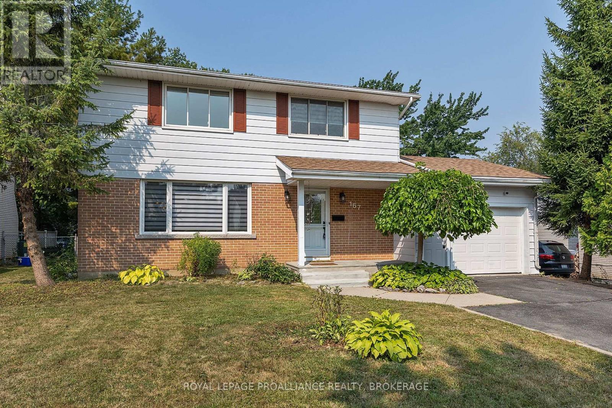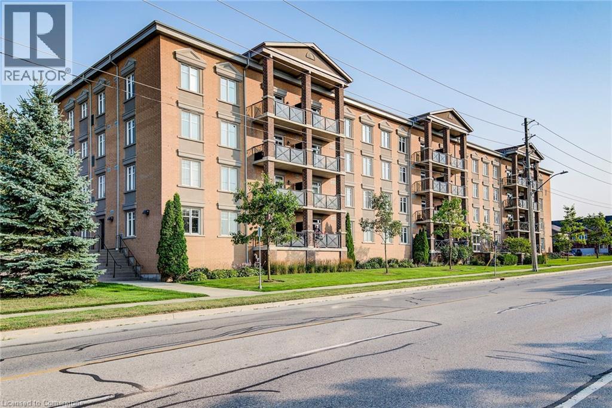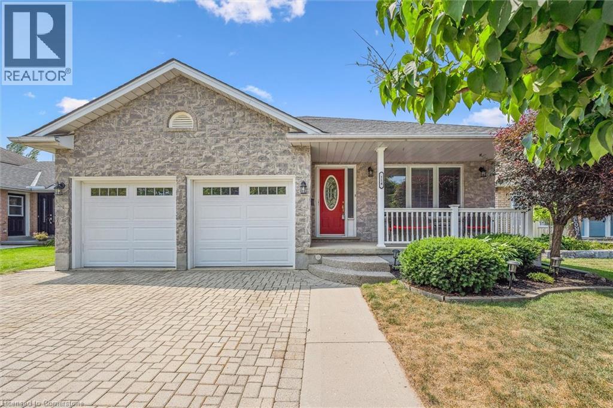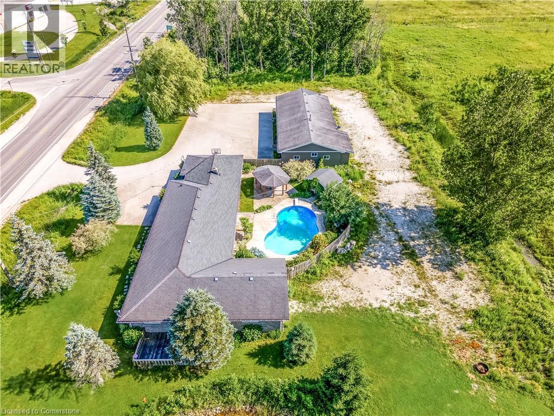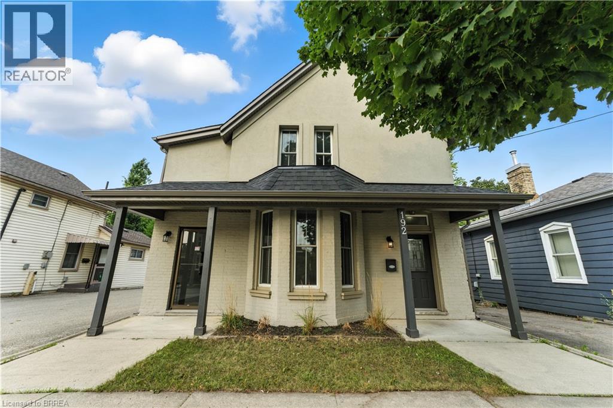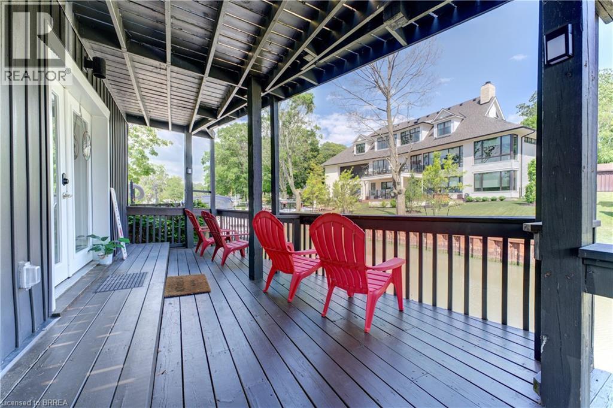226 Riverview Boulevard
St. Catharines, Ontario
Looking for a home that truly stops you in your tracks? This might be the one. Tucked away on a quiet, tree-lined street in south-end St. Catharines where neighbours greet each other with a smile and morning dog walks are part of the rhythm this refined property balances charm, luxury, and lifestyle. The curb appeal is undeniable: updated roof, siding, soffits, manicured landscaping every detail thoughtfully curated to create a timeless first impression. Step inside and youre instantly drawn into the heart of the home a custom-designed, high-end kitchen built for those who love to cook, gather, and savour life. Whether you're crafting an intimate dinner or hosting a sunset soirée, this open-concept space delivers. A main floor powder room adds convenience, while the adjacent family room, anchored by a classic open-door style gas fireplace, invites cozy evenings and meaningful moments. When the seasons shift, the backyard becomes your personal retreat multi-level patios, a hot tub, gas fire pit, pergola dining, and views overlooking a lush ravine. It feels like youre on holiday, every single day. Upstairs, you'll find four generous bedrooms, including a reimagined second-floor laundry space (easily converted back to a bedroom if preferred). The owner's suite features its own private ensuite, while a second bathroom serves the remaining rooms. Every inch of this home has been updated within the last decade, with a level of care and craftsmanship that speaks volumes without saying a word.This is more than a home its a lifestyle. A feeling. A place to land, grow, and love well. (id:47351)
405 - 5188 Lakeshore Road
Burlington, Ontario
Welcome to the elegant Waterford Place, a boutique style condominium on the shores of Lake Ontario surrounded by nature and tranquility. Fabulous 2 bedroom, 2 bath suite, open concept kitchen, living/dining floor plan, primary bedroom with a walk-in closet and 5-piece bath. Second bedroom and a 3-piece bath are located on the other side of the unit, offering ultimate privacy for your guests as well as a functional laundry room with ample storage for daily essentials. Step out onto the balcony off the living area and enjoy the gentle lake breezes. Take advantage of the building's amenities such as the fitness room, party room, hobby/workshop room or the beautifully landscaped outdoor area with a lakeside path that leads onto an outdoor gazebo with BBQ area and exceptional views of the lake. Steps from trails, restaurants, shopping and minutes from major highways. Superb location to call home. (id:47351)
36 Berkshire Way
Ottawa, Ontario
Open House Thursday, August 7 from 5-7pm. Welcome to 36 Berkshire Way, nestled in the vibrant heart of Barrhaven! Beautiful interlock walkway leads you to this move-in ready 3-bedroom, 3-bathroom home offers a bright and open main floor perfectly suited for both everyday living and entertaining. The kitchen features ceramic tile flooring and flows seamlessly into a warm and inviting dining area and living room complete with a cozy fireplace. Rich hardwood floors run throughout the main living and dining spaces, creating an elegant setting for hosting friends and family. Upstairs, you'll find a spacious primary bedroom along with two additional, generously sized bedrooms and a full bathroom. The finished lower level offers a versatile rec room to relax in along with the convenience of another bathroom with shower! Step outside to enjoy a beautifully sized backyard featuring a hot tub, a large stamped concrete patio with pergola great for summer BBQs or simply unwinding in your own outdoor retreat. Located in one of Barrhaven's most sought-after neighbourhoods, this property is just minutes from excellent schools, Clarke Fields Park, the Minto Recreation Complex, Barrhaven Town Centre, Chapman Mills, and convenient OC Transpo transit options. Don't miss this incredible opportunity to join a welcoming, family-friendly community! (id:47351)
25 East 33rd Street
Hamilton, Ontario
Welcome to this lovingly maintained 1.5 storey home, proudly owned by the same family for 65 years. Nestled in a sought-after Hamilton Mountain neighbourhood, this 4-bedroom, 1 -bathroom gem offers a rare combination of character , space, and convenience. Set on a large, fully fenced lot, the property features a generous backyard-perfect for family gatherings, gardening, or simply relaxing in your own private green space. With parking for up to three vehicles , you'll appreciate the practicality and ease of access this home provides. I side, the home has been well cared for over the decades and offers warm, welcoming atmosphere. A functional layout provides flexibility for families, with two main-floor bedrooms and two additional bedrooms on the upper lever-ideal for growing families, home offices, or guest space. Located just minutes from major amenities, public transit, schools, shopping, and some of Hamilton's top hospitals, this location is as convenient as it is desirable. Whether you're looking to settle into a quiet, established community or searching for a property with future potential, this home is a must-see. Don't miss your chance to own a piece of Hamilton Mountain history! (id:47351)
11197 Springwater Road
Malahide, Ontario
Welcome to Your Dream Country Escape. Discover modern country living at its finest in this stunning 4-bedroom + den, 3-bathroom home, offering 2,868 sq. ft. of beautifully crafted living space on a picturesque half-acre + lot. Built in 2023 and meticulously maintained, this home blends the peace and privacy of the countryside with the sleek finishes and smart layout todays homeowners crave. Step inside to a bright, open-concept floor plan filled with natural light and stylish touches from hardwood flooring and designer tiles to an impressive tray ceiling. The heart of the home is the gourmet kitchen, designed to impress with a massive island (complete with bar fridge and sink), elegant countertops, and plenty of custom cabinetry. The dining room has its own defined space, ideal for hosting dinners or enjoying everyday meals with family. Connected to the spacious triple-car garage, you'll find a thoughtfully designed mudroom and separate laundry room that help keep things organized and clutter-free. Need a home office, extra bedroom, or playroom? The main floor den offers flexibility to fit your lifestyle. Upstairs, the primary suite is your private retreat, complete with his-and-hers walk-in closets and a luxurious 5-piece ensuite featuring a freestanding tub, double vanity, and custom glass shower. Each additional bedroom is generously sized, offering a cozy haven for kids, guests, or hobbies.The high-ceilinged basement is full of potential, whether you envision a home gym, rec room, or even an in-law suite; the space is yours to shape. Outside, enjoy your own backyard oasis: a covered concrete deck perfect for relaxing rain or shine, a built-in trampoline for hours of fun, and endless space to play, garden, entertain, or even add a pool. This is more than just a home, it's a place where modern comfort meets timeless charm.Come see what life could look like at 11197 Springwater Road. Welcome home. (id:47351)
18 Blythe Shore Road
Kawartha Lakes, Ontario
Welcome to a stunning country homestead built in 2013, offering the perfect blend of modern comforts and rustic charm. New Well drilled in July 2025!! Nestled on a serene 1.03-acre lot, this 4-bedroom, 3.5 bathroom home is ideal for families or those seeking peaceful rural living with easy access to town amenities. Step inside and be captivated by the spacious open-concept living and dining area, featuring wide plank pine floors throughout, exuding a warm, country-chic ambiance. The stylish and airy kitchen boats a classic wood-top island, walk-in pantry and ample prep space, making it perfect for cooking and entertaining. The living room is equally impressive with its cozy fireplace, stunning views and walk-out to a covered deck where you can enjoy the peaceful surroundings. The main floor also includes a convenient 2-piece guest bathroom, main floor laundry and a separate office for remote workers. Upstairs, the grand primary suite offers an en-suite bath, while two additional bedrooms each feature there own closet/playroom and share a 4-peice hallway bathroom. The lower level has a full in-law suite, complete with its own bedroom, bathroom, kitchenette and a combined living/dining area. There's also plenty of extra storage space in the utility room. With its idyllic rural setting, yet just minutes from the charming town of Fenelon Falls, this property truly offers the best of both worlds. Come experience it for yourself - this is what dreams are made of! (id:47351)
528 Pall Mall Street
London East, Ontario
Welcome to 528 Pall Mall Street A Versatile Duplex with Endless Potential! Here's a rare opportunity to own a vacant up-and-down LEGAL & LICENSED duplex in the heart of the Woodfield neighbourhood of London, Ontario! Perfect for savvy investors, multi-generational families, or first-time homebuyers looking to offset their mortgage with rental income. With both units vacant (tenants vacating end of September), you can set your own rents or move in and enjoy the flexibility of two fully independent living spaces. The main floor unit offers 3 spacious bedrooms, a 4-piece bathroom, and a bright, functional layout with plenty of natural light. Downstairs, the lower unit features 2 bedrooms, a full bathroom, and a thoughtfully designed open-concept space. A shared laundry area is conveniently located on the lower level.The fenced-in backyard provides privacy and room to relax, garden, or entertain, while the oversized driveway with parking for 9 cars is an absolute rarity in this location.Situated in a central location thats hard to beat just minutes to downtown, St. Joseph's Hospital, Western University, and close to bus routes, great schools, parks, and Londons best restaurants and amenities this property checks all the boxes for location, lifestyle, and long-term value. Whether you're looking to live in one unit and rent the other, create space for extended family, or add a high-performing property to your investment portfolio, 528 Pall Mall Street is a smart and strategic move in today's market.Don't miss your chance to secure this flexible, income-generating property in one of London's most connected neighbourhoods! (id:47351)
441 Skyline Avenue
London North, Ontario
Fantastic end unit condo with walk-out basement situated in a highly desirable north London neighbourhood. This spacious townhouse offers 1767 square feet above grade, a large rec room below grade, a rare double car garage, 4 bedrooms upstairs, convenient upstairs laundry and a master bedroom with walk-in closet and 3 piece en-suite bathroom. The main floor has a large living room with a gas fireplace and a kitchen with eating area and patio doors to the raised deck that offers tons of privacy. The finished lower level offers tons of space and a walk out to your backyard. Located in the Jack Chambers school area and a short distance from Masonville Place Mall, the YMCA and the city trails. (id:47351)
1280 Westbrook Road
Kingston, Ontario
Welcome to 1280 Westbrook Road! This beautifully renovated 3 bedroom, 1 bathroom brick bungalow nestled on a spacious lot in a peaceful area is located just minutes from Kingston's west end amenities. This move in ready home seamlessly combines classic charm with modern updates. Step inside to find a bright, open living space featuring original hardwood flooring, fresh paint, and large windows that fill the home with natural light. The brand new kitchen boasts stylish finishes and ample cabinetry, ideal for both everyday cooking and early mornings gathered around the breakfast bar. Three comfortable bedrooms and are vamped 4 piece bathroom offer cozy and functional living for families, downsizers, or first time buyers. Outside, enjoy a large backyard perfect for sitting around the fire table, relaxing, or hosting summer barbecues. With plenty of room for kids, pets, or even a future garage or garden suite, the possibilities are endless. The freshly painted deck boasts brand new railings and stairs and the storage sheds have been revamped and offer plenty of room for the lawn mower and gardening tools. Enjoy a game of snooker on the vintage pool table as well as entertaining in the basement complete with new flooring, paint and a rough in for a second bathroom as well as space for another bedroom or office. Conveniently located close to schools, parks, shopping, and Highway 401 access, this charming bungalow offers the best of country style living with city convenience! (id:47351)
1777 Queen St E
Sault Ste. Marie, Ontario
Welcome to one of the most exceptional waterfront properties in all of Sault Ste. Marie. Perfectly positioned along the St. Mary’s River, this home boasts breathtaking views and is located in arguably the most desirable waterfront corridor in the city—just minutes to the downtown core, major shopping centres, and a stone’s throw from the golf club. Surrounded by some of the area’s finest homes & featuring a partial sand beach, this is a rare opportunity at a price point rarely seen in a location like this. Inside, you’ll find a bright, open-concept main floor with a stunning kitchen, dining, & living area that walks out to a private elevated deck—perfect for morning coffees or evening entertaining with panoramic river views. Step outside to the ultimate backyard setup, complete with a two-tier entertainer’s deck, covered gazebo, hot tub, & full privacy. Upstairs, the home features two bedrooms including a spacious primary suite with an updated ensuite bath, custom shower & glass doors, double vanities, & built-in storage. Both upper bedrooms offer access to a private deck ideal for taking in the scenery at any time of day. Laundry is conveniently located on the main floor for everyday ease. Adding tremendous value is the fully finished, completely independent in-law suite-ideal for strong rental income or a private space for extended family. This independent space can provide a strong passive income &/or house any guests with their own separate entrance, kitchen, full bath & bedroom space. Additionally there is a large two-story outbuilding facing the water, equipped with its own 100-amp subpanel, opens up even more possibilities for studio, storage, or workshop use. Additional highlights:•Gas forced-air heat•Water filtration system•200-amp electrical service with 100-amp subpanel for the outbuilding•Updated windows and roof•Beautiful perennial landscaping in both front & back yards•Ample for up to four vehicles. This is more than a home, i (id:47351)
19 Guardhouse Crescent
Markham, Ontario
Experience upscale suburban living in this beautiful 100% freehold (no Potl fee) 1.5 years old townhouse, located in the prestigious Angus Glen neighborhood of Markham. This prime location offers a blend of luxury living and natural beauty, with the renowned Angus Glen Golf Club just minutes away. The property features a stunning 534 S.F. rooftop terrace, perfect for relaxing or entertaining. 9' Ceilings On Main & Upper Floor, Pot lights From bottom to Top , Smooth ceiling and hardwood floor throughout Entire House, $$$ upgrade from builder, The spacious primary bedroom includes a Frameless glass shower ensuite bathroom and a large walk-in closet , upgraded ground-floor bedroom with an 3-piece ensuite . It was the most desirable layout when new release, Fully Open-concept Great Room and Kitchen seamlessly blend style and functionality, featuring granite countertops, ,modern cabinetry, stainless steel appliances, Large windows with high end blinds invite lots of natural light , creating a bright and welcoming atmosphere with access to the large terrace ,UpToDate security system and smart home give you 24/7 peace in mind.Top-rated schools, including French Immersion options, several nearby parks, and scenic trails make this location perfect for families and outdoor enthusiasts. Commuting is a breeze with Highways 404 and 407 nearby, as well as public transit options. The home's close proximity to Downtown Markham and Unionville provides endless shopping, dining, and entertainment opportunities, making it the perfect blend of luxury and convenience. (id:47351)
139 Gaiser Road
Welland, Ontario
Welcome to 139 Gaiser Road, where sophistication, space, and style come together in one of Welland’s most sought-after and family-friendly neighbourhoods. This meticulously maintained 6-bedroom (3+3), 2.5-bath raised bungalow offers over 2,300 sq ft of beautifully finished living space, ideal for multi-generational families, savvy investors, or anyone craving room to grow—indoors and out. Step into a light-filled, open concept layout featuring soaring vaulted ceilings, oversized windows, and freshly painted walls in timeless neutral tones. The heart of the home is a chef-inspired kitchen with granite counters, rich cabinetry, a spacious island, and stainless steel appliances (available at additional cost), seamlessly flowing into the stylish living and dining areas. The main floor also boasts 3 generous bedrooms, including a serene primary retreat with ensuite privileges—offering both function and flair for everyday living. Perfect for older kids, extended family, or potential in-law setup, the fully finished lower level offers 3 more spacious bedrooms—each with a walk-in closet—a large rec room (ideal for a home theatre, gym, or games area), and a 2-piece bath with room to add a full suite if desired. Unwind or entertain in your resort-inspired backyard oasis—complete with a hot tub, tiki bar, firepit, custom outdoor cooking station, garden shed, and a covered upper deck for year-round relaxation. The 3-car-wide driveway and double garage with inside entry ensure ample parking and convenience. Surrounded by upscale homes, 139 Gaiser is set on a quiet, prestigious street just minutes to Highway 406, top schools, parks, shopping, and every essential. This is more than a home—it’s a lifestyle. Whether you're upsizing, blending households, or just want to live in one of Welland’s premier pockets, this turnkey property checks every box. Book your private showing today—properties like this don’t come along often, and they certainly don’t last (id:47351)
310 Severn Drive
Guelph, Ontario
This freehold end-unit 3 bedroom, 3 bathroom townhome is an excellent opportunity to get settled before the school year begins. Families will appreciate the convenience of being just steps to Guelph Lake Public School, Morning Crest Park, Eastview Sports Fields, splash pads, and nearby shopping, restaurants, and everyday amenities. The University of Guelph is only a 10-minute drive, making this property a smart choice for students and families alike. Inside, you'll find a bright open-concept layout. The kitchen offers tons of cupboard and counter space, built in microwave and an eat-in dining area, while the spacious living room is filled with natural light and features a cozy gas fireplace. Walk out to a large deck that overlooks peaceful greenspace and a pond, an inviting retreat to relax or entertain. Upstairs, the primary suite includes a 3 piece ensuite and walk in closet, beautiful windows and photo picture ledge. Put up those awesome family photos! Two additional bedrooms overlooking the pond, a full bathroom, and convenient upstairs laundry complete this level. The finished basement provides added living space, ideal for a rec room, home office, or gym. A newer insulated garage door adds extra comfort and efficiency and with entry into home is super convenient. With parks, trails, and greenspace all around, plus quick access to major highways, this location is hard to beat. Priced competitively and offering a quick closing, this home delivers exceptional value in one of Guelphs most sought-after neighbourhoods. (id:47351)
24 Kingsborough Drive
Hamilton, Ontario
Presenting 24 KINGSBOROUGH DR. An Exceptional End Unit Freehold Townhouse with 1522 Sq Ft in a Sought after Stoney Creek Mountain. House offers an amazing Location, Steps to All Major Retail Shopping and Minute to Red Hill Expressway. House is absolutely Loaded with Upgrades including an Open Concept Main Floor Plan, 9ft Smooth Ceiling, Freshly Painted (Jun 2025) . Modern Kitchen with High end Ceramic, Extended Kitchen Cabinets, Elegant Backsplash, Granite C/T, Breakfast Centre Island, Under Mount Kitchen Sink and Stainless Steel Appliances. Open Concept Living Room with New Hardwood Floor (2025) and Pot Lights. Dining with Walk Out Patio Doors Over Looking to a Tastefully Landscaped Concrete Private Backyard for Summer enjoyment. Leading to Second Level Boasts Hallway Hardwood Floor, Master Bedroom with W/I Closet and 4Pc Modern Ensuite with Standing Shower. Bright Spacious and Sun Filled 2nd and 3rd Bedrooms. Visitor Bath with High end Ceramics. Conveniently Located 2nd Level Laundry with Double Door and Uppers. Very small Road and Snow Removal POTL Fee, Private Driveway and No Side walk. This House Exemplifies Top Quality Finishing. Book your showing with Full Confidence. (id:47351)
709 - 321 Spruce Street
Waterloo, Ontario
Spacious 2-storey unit with 2 bathrooms (723 sq ft), freshly cleaned and move-in ready, just in time for the school year, with no tenant hassles to worry about! This Turn-Key Condo Offers Luxurious Living Just Steps From the University of Waterloo, Wilfrid Laurier University, and Conestoga College. This condo features a rare 2-storey layout with oversized windows that flood the space with natural light, creating a warm and inviting atmosphere. The spacious den is currently being used as a 2nd bedroom, complete with a custom door, offering flexibility for use as a home office or additional bedroom. Pride of ownership is evident in this owner-occupied unit. The high-end kitchen boasts modern finishes, while the in-suite laundry adds convenience to daily living. The building is well-managed, and residents enjoy premium amenities, including a gym, a rooftop terrace, and a study/party room. Whether you're an investor, parent, student, young professional, or faculty member, this property caters to a variety of needs. Purchase it for your kids, as a smart investment, or move in and enjoy the luxurious lifestyle it offers. The unit comes fully furnished, allowing you to settle in immediately. Enjoy the luxury of high-end in-suite weekly cleaning services that keep your unit pristine and protect your investment. The listed monthly condo fee includes the weekly housekeeping fee of $197.31 an incredible value at just $50 per week! This is a fantastic opportunity to move right in or take advantage of its investment potential! (id:47351)
349 Windermere Avenue
Toronto, Ontario
Welcome to 3-Bedroom Modern Living in the Heart of High Park-Swansea! Located in one ofTorontos most sought-after neighbourhoods, this beautifully renovated home offers the perfectblend of style, function, and location. Featuring 3 spacious bedrooms and 3 modern washrooms,this property is ideal for families, professionals, or investors alike. Step inside to anopen-concept main floor with elegant pot lights, a contemporary kitchen with stainless steelappliances, and a cozy gas fireplace in the family room perfect for entertaining or relaxing.The walk-out from the kitchen leads to a newly renovated backyard complete with a stylishlouvred pergola and large shed, creating a private outdoor retreat. Parking is a breeze with a LEGAL front parking pad, rare and valuable feature in this area eliminating the need for streetparking. The separate entrance to the lower level opens the door to income potential or aprivate in-law suite, with enough space to create a fully self-contained apartment. Owned gasfurnace (installed in 2018) includes a humidifier, electronic air cleaner, and a tankless waterheater. Situated in the highly regarded School catchment, and just steps from the shops andrestaurants along Bloor West Village. Enjoy quick access to TTC, subway lines, and majorhighways, making commutes to downtown or weekend getaways seamless. This home checks all theboxes: modern upgrades, family-friendly layout, unbeatable location, and rare city conveniences. Dont miss your chance to live in one of Torontos best communities. (id:47351)
69 Nairn Avenue
Toronto, Ontario
Located a 3-minute walk to St. Clair Avenue West and TTC, this bright and spacious 1-bedroom, 1-bathroom, all inclusive (utilities) basement apartment offers incredible convenience in one of Toronto's most vibrant communities. Nestled near the St. Clair West & Dufferin intersection, you'll enjoy easy access to streetcar and bus routes, charming cafés, grocery stores, recreation centre, parks, and a wide variety of shops and restaurants. Inside, the unit features approximately 650 sq ft of living space with large above-grade windows that bring in plenty of natural light. The generous kitchen offers ample cabinetry, ideal for cooking and entertaining. The living room is bright and inviting, with oversized windows and a private entry door. Enjoy laminate and tile flooring throughout (no carpet), freshly painted throughout, a spacious bedroom, and the added convenience of ensuite laundry. Ideal for a single professional seeking a quiet, well-lit home in a desirable & walkable neighbourhood. Everything you need is right around the corner just a short stroll to the energy and amenities of St. Clair West. No Pets & No Smoking. (id:47351)
2357 Kenbarb Road
Mississauga, Ontario
Welcome to 2357 Kenbarb Road in Gorgeous Gordon Woods Neighbourhood on Tree-Lined Street! This Property Features A Stunning Salt Water Inground Pool Open & Ready for Entertaining & Your Enjoyment! This Elegant 2 Storey Home Is Situated On A Pristine Premium Fully Fenced 60 x 125 Lot Backing Onto Serene Green Space With Over 4,000 Sq. Ft of Luxury Living Space. 4+1 Principle Size Bedrooms, 4 Renovated Bathrooms, Open Concept Solarium, Living Rm, Dining Rm & Kitchen. Bright White Sun-Filled Kitchen With Breakfast Bar, Stainless Steel Appliances, Granite Countertops, Stone Backsplash, Walkout to Inground Pool & Inviting Outdoor Living Space. Cozy Main Floor Family Room with Fireplace & Renovated Main Floor Laundry. Finished Basement With 5th Bedroom, Semi-Ensuite Bathroom, Rec.Rm./Games Room & Gym ideal For A Teenager, Guests, In-laws Or For A Nanny Suite. Additional Highlights Include Pool Equipment, Freshly Painted & Thermostat In 2025, Pool & Landscaping & Primary Ensuite Bath in 2019, Jatoba Hardwood Floors, CVAC, Pool Shed, Gas BBQ Hookup, Interlock Driveway & Thoughtful Updates Throughout The Home. Conveniently Located Close to Beautiful Parks, Excellent Schools, Trillium Hospital, Cooksville Go and QEW. This Beautifully Updated Home Offers The Perfect Blend of Style, Comfort & Luxury Ready For You To move In & Start Making Memories - Dont Miss Your Chance To Call It Yours! (id:47351)
11 Evans Ridge
Caledon, Ontario
Don't Miss This Rare Opportunity To Own A Beautifully Updated 4-Bedroom Home In One Of Bolton Norths Most Sought-After Neighborhoods! Step Inside And Feel Instantly At Home. The Main Floor Offers A Stunning, Modern Kitchen With Quartz Countertops, A Large Island, And Stainless Steel Appliances Perfect For Family Gatherings Or Entertaining Friends. Walk Out From The Kitchen To A Spacious Deck That Overlooks Serene Greenery, Giving You Peace And Privacy Right In Your Own Backyard. The Separate Dining Room Is Ideal For Special Occasions, While The Front Living Room Offers Endless Possibilities Use It As A Home Office, Cozy Library, Or Quiet Sitting Area. Upstairs, You'll Find Four Generously Sized Bedrooms With Room For Everyone To Grow And Relax In Comfort. The Fully Finished Walk-Out Basement Adds Incredible Value, Featuring Two Additional Bedrooms, A 3-Piece Bathroom, And An Open-Concept Space That Can Serve As A Private In-Law Suite, Teen Retreat, Or Entertainment Zone. With Over 4,000 Sq Ft Of Finished Living Space, This Home Offers The Perfect Blend Of Style, Space, And Flexibility. Tucked Away On A Private Lot Backing Onto Mature Greenery, Its A Peaceful Escape With The Convenience Of Being Minutes From All That Bolton Has To Offer. (id:47351)
6593 Eastridge Road
Mississauga, Ontario
Discover this exceptional home in a highly sought-after neighborhood, with schools and parks just steps away! This sunlit residence boasts a functional layout, featuring a formal dining room, cozy family room with fireplace, living room and a beautifully renovated kitchen with quartz counter tops, stainless steel appliances and ceramic backsplash. The breakfast area features expansive windows and sliding doors that open to a spacious deck offering stunning view of serene, private backyard adorned with mature trees and elegant interlocking pathways. The second floor offers four spacious bedrooms filled with natural light, ample closet space and stunning renovated spa-like bathrooms. The legal basement apartment is a true gem, featuring a chef's kitchen, a spacious and bright open-concept living room walking out to the backyard, and comfortable bedrooms for maximum functionality as a private in-law suite or a source of supplementary rental income. With easy access to Highways 401 and 407, as well as nearby shops, a community center, and banks, this home offers both convenience and luxury. Don't miss out on this remarkable opportunity!**EXTRAS**Brand new garage door, entrance door, front and back interlock pathways and asphalt driveway(2025). (id:47351)
16 Empire Drive
Barrie, Ontario
Welcome to 16 Empire Drive, a beautifully maintained raised bungalow located in one of the most desirable neighbourhoods of South Barrie. This spacious home offers over 2,500 square feet of finished living space and is perfect for families, investors, or anyone looking for in-law potential.The main floor features a bright and functional layout with three generously sized bedrooms, including a primary bedroom with ensuite, a large eat-in kitchen with modern cabinetry, and a walkout to a custom deck overlooking the backyard and heated pool. The lower level offers two additional bedrooms, a full bathroom, and a spacious open-concept living area ideal for multi-generational living or rental income. As an added bonus, the basement includes a hidden secret room that will amaze your kids and add a touch of fun and mystery to the home.This home also includes a double-car garage and a private backyard with a pool, perfect for summer entertaining. Located just steps from top-ranked schools, five minutes from Barries lakeshore beaches and waterfront, and a short drive to a major shopping plaza with grocery stores, banks and restaurants. Within walking distance, you'll also find a walk-in clinic, Shoppers Drug Mart, and more dining options.Situated on a quiet street in a mature and family-friendly neighbourhood, this home offers the perfect balance of space, location, and lifestyle. (id:47351)
15 - 325 West N Street
Orillia, Ontario
This bright and spacious townhome is the perfect opportunity for those seeking comfortable, affordable living without compromise. Offering four bedrooms and a functional layout, this home is ideal for families, first-time buyers, or down-sizers looking for space and value. Move-in ready with updated engineered laminate flooring throughout, a convenient front and garage entry into the laundry room and open concept living/dining area that walks out to a deck and yard, perfect for entertaining. The finished lower level offers a cozy media room with a reading nook and a large bedroom. Centrally located just minutes to Hwy 11, downtown Orillia, schools, shopping, and beautiful Lake Couchiching. Enjoy worry-free homeownership with maintenance fees that include lawn care, snow removal, and building structure insurance. **EXTRAS** engineered laminate floors (2021) stainless steel Samsung fridge, stove and dishwasher (2020) built-in microwave (2020) Insigna washer and dryer (2019), shingles (2016) hot water tank and furnace are owned. (id:47351)
20 Illinois Crescent
Wasaga Beach, Ontario
Welcome to Park Place, a charming 55+ community located in a very quiet and tranquil area of Wasaga Beach. And welcome to 20 Illinois Crescent! This original Glencrest Model Home has been enjoyed and lovingly maintained by the original owners.An open concept bungalow provides many possibilities for carefree, easy living. This beautiful home has been well looked after over the years including: roof shingles 2019, windows 2018, furnace 2017, dishwasher 2021, kitchen floor 2020 and much more. There is oak hardwood flooring through the living and dining area and the home is carpet free. The large kitchen has its own dinette and leads to a bright and airy four season sunroom. Beyond that is a wonderful outdoor space to enjoy, complete with a handy garden shed.This is one floor living at its finest, with laundry, 2 bedrooms, 2 bathrooms, living room, dining room, kitchen, dinette all in a spacious 1488 square foot layout. Top that off with an attached 2 car garage, charming front porch and your new lifestyle awaits. Park Place is considered one of the finest adult communities with its onsite community centre complete with an indoor pool, library, gym, woodworking area and activities such as darts, bingo, cards, etc. You are just a short 7 minute drive to Stonebridge Shopping Centre and all beach amenities. Monthly costs including property taxes will be $994.24 with water metered separately. Don't delay, book an appointment with your realtor to arrange a viewing. (id:47351)
537 Eagle Road
Georgina Islands, Ontario
Escape to your dream waterfront getaway at 537 Eagle Rd on Georgina Island in Lake Simcoe! This stunning westerly-facing, 4-season waterfront cottage offers approximately 80 feet of prime shoreline and captivating sunset views. Designed for family enjoyment and entertaining, the cottage features a spacious eat-in kitchen, an open-concept living area with cathedral ceilings, and breathtaking views from every angle. Unwind in the bright sunroom or step out from the dining room onto the expansive L-shaped cedar deck perfect for all-day sun and outdoor entertaining. Gather around the fire pit for cozy evenings by the water. The primary bedroom offers incredible lake views, while the recreation room provides the ultimate in relaxation with a hot tub, sauna, and separate shower. With 5 bedrooms you will always have enough room for your family and guests. Bedrooms are well sized and the large Primary Bedroom is a sanctuary boasting views of the lakefront. Custom-built by the original builder for personal family use, this home showcases quality craftsmanship throughout. Included are two lots, with a 40' x 30' custom garage located directly across the road from the waterfront property. Accessible by boat or car ferry, Georgina Island offers municipal garbage/recycling services and a land lease with the Chippewas of Georgina Island in place until 2062. Enjoy boating, fishing, windsurfing, kiteboarding, or simply floating your cares away. Explore nearby destinations like Barrie, Orillia, Jacksons Point, Beaverton, Lagoon City, and Lake Couchiching all offering lakeside festivals, shopping, and year-round recreation. A true four-season lakeside retreat combining comfort, relaxation, and an unbeatable waterfront lifestyle! (id:47351)
35 Watts Meadow
Aurora, Ontario
Nestled on a peaceful cul-de-sac, this beautifully updated all-brick bungalow offers exceptional curb appeal with its landscaped gardens, interlock walkway & charming covered front porch. Step inside to a spacious, light-filled foyer with a double-door entry & a walk-in closet. The open-concept main floor is perfect for both everyday living & entertaining. The formal living room boasts elegant crown moulding & a large window overlooking the front yard. The dining room offers a warm & inviting space, perfect for gathering with family & friends. The chef-inspired kitchen is the heart of the home, complete with stainless steel appliances, pot filler, quartz countertops, custom cabinetry, a large island with breakfast bar, pendant lighting & a walkout to the back deck. The adjoining great room features a vaulted ceiling & a cozy double-sided fireplace that can be enjoyed from both indoors & out. A powder room is conveniently located off the main living area. The serene primary bedroom retreat features a vaulted ceiling, his & hers closets- one of which is a walk-in & a spa-like 4 piece ensuite with a freestanding tub & a glass-enclosed shower with rain showerhead and a handheld. Two additional bedrooms feature pot lights, ceiling fans, closets and share a stylish 4 piece bathroom. The laundry/mudroom is thoughtfully designed with custom cabinetry, quartz countertops, a built-in bench with hooks & direct access to the double car garage. Beautiful hardwood floors run throughout the main level. California shutters adorn this home enhancing both style & privacy. A built-in sound system adds an extra touch of luxury. The partially finished basement offers a 4th bedroom & a large utility/storage area. The expansive unfinished space offers endless possibilities. Step outside to your private backyard with a spacious 2-tiered deck with a fireplace, gas BBQ hookup & plenty of room for outdoor entertaining & relaxation. See attachment for list of updates. (id:47351)
81 Randall Road
Cambridge, Ontario
Welcome to this beautifully updated home in the heart of Hespeler, located in a prime, family-friendly neighbourhood just minutes from top-rated schools, parks, and local amenities. Set on a generously sized lot, the home offers both privacy and space perfect for families who love to entertain or simply enjoy the outdoors. Step inside to discover a bright, open-concept layout featuring an updated kitchen, modern flooring, and newer appliances that bring style and function together seamlessly. Enjoy the comfort of heated floors and the added convenience of a mudroom with custom built-ins that provides extra storage and functionality. Features a separate side entrance ideal for extended family, rental potential, or a private in-law setup. The finished basement offers a versatile space perfect for a home gym, workshop, or playroom Outside, enjoy a large backyard complete with a new deck, shed, and lush gardens your own private oasis in the city. This is a rare opportunity to live in one of Hespeler's most desirable pockets where charm, community, and comfort come together. (id:47351)
99 Homestead Drive
Niagara-On-The-Lake, Ontario
Welcome to 99 Homestead Drive, a beautiful 5-bedroom home in Niagara-on-the-Lake. Centrally located in the charming community of Virgil, this prime location offers the best of both worlds; small-town charm with easy access to Niagara Falls and St. Catharines, just a short drive away. Nearly $200,000 in custom upgrades since possession from the builder, this home will not disappoint. Step inside and discover a thoughtfully designed space, perfect for families or multi-generational living. The main floor features 3 spacious bedrooms, including a large primary suite with a walk-in closet and a private ensuite bath. The kitchen and bathrooms have been beautifully upgraded since the home was built, adding modern style and functionality. Throughout the home, engineered hardwood flooring enhances the space, while electric blinds offer effortless convenience. Main-floor laundry adds to the practicality of the layout, making everyday living seamless.But what truly sets this home apart? A fully separate in-law suite with its own private entrance, full kitchen, 2 bedrooms, and in-suite laundry. Whether you're accommodating family, welcoming guests, or seeking an income-generating opportunity, this space is ready to meet your needs. Outside, enjoy the beautifully finished composite deck, perfect for relaxing or entertaining. The exposed aggregate driveway, walkway, and extended patio in the backyard add both style and durability to the outdoor space. If you're looking for a home that offers versatility, space, and an unbeatable location, 99 Homestead Drive is a must-see. Book your showing today! (id:47351)
104 - 6045 Dunn Street
Niagara Falls, Ontario
One of a Kind Rare Find! 2 Units at 1 Price. Amazing Deal for First time buyers or Investors. Just Steps from Niagara Falls! Live in one, rent the other or cash flow both! Welcome to this beautifully designed stacked townhome, perfectly located within walking distance to the world-famous Niagara Falls, Fallsview District, and top tourist attractions, yet tucked away in a peaceful, quiet pocket.This solid, well-maintained Townhome offers Unique Layout. Main floor is Flooded with the Natural Light and Offers Open Concept Layout with Beautiful Kitchen, Living, Dining, Spacious 1 bedroom, 3 pc Bathroom and separate Closet Laundry. Lower level offers a nearly identical layout with private entrance and laundry. Ideal setup for owner-occupied living with Potential rental income, or a turnkey addition to your investment portfolio.Perfect for first-time buyers, savvy investors, or those looking for a house-hack opportunity! (id:47351)
695 Stone Street
Oshawa, Ontario
Lakeside Living on a Rare Oversized Waterfront Lot. Welcome to 695 Stone Street - a rare opportunity to own an expansive 55x237 foot lot backing directly onto Lake Ontario in the heart of Oshawa's waterfront community. This beautifully upgraded home blends refined interior renovations with the best of outdoor living - creating a true four-season sanctuary. The backyard is the heartbeat of this property. From May to November, life flows outdoors with a newly refinished deck, outdoor lounge/dining zones, a newly built pool shed, and a safety-covered in-ground pool with a new heater - perfect for daily swims and weekend entertaining. In cooler seasons, unwind around the custom fire pit and enjoy cozy lakefront evenings. The home itself has been lovingly updated with thoughtful design. The chef's kitchen is newly restored and features a premium Bertazzoni gas range with electric oven, stylish finishes, and smart storage. The dining area is bright and airy with custom designer curtains, flowing seamlessly into warm and open living spaces. The lower level walk-out adds functionality and expansion potential, and is ideal for an in-law suite or entertaining space. Bonus: this property includes architectural drawings for a future home addition, with hard-to-obtain Conservation Authority approval already secured - giving buyers a rare chance to expand with confidence. With newly refinished front and rear façades, this turnkey home is ready for you to move in and live the waterfront lifestyle every day. Don't miss your chance to own a piece of the lake. (id:47351)
104 Garden Drive
Barrie, Ontario
2 Storey, 4 Bedroom home with in-law suite. (id:47351)
6540 Richard Crescent
Niagara Falls, Ontario
WELCOME TO 6540 RICHARD CRESCENT AND WELCOME TO A ONE-OF-A-KIND HOME OPTION IN NIAGARA. THIS HOME FEATURES 7 BEDROOMS (THREE OF WHICH ARE ON THE MAIN FLOOR) AND 3 BATHROOMS - THIS IN ADDITION TO A FULL BASEMENT (1 BEDROOM + 1 BATHROOM) IN-LAW SET-UP COMPLETE WITH SEPARATE ENTRANCE AND WALKOUT. THE OPEN CONCEPT LIVING-DINING AND KITCHEN AREA IS THE PERFECT PLACE FOR SOCIAL GATHERINGS AND FAMILY MEALS WITHOUT ANY SPACE RESTRICTIONS. EASY FOR A LARGE DINING ROOM TABLE AND CHAIRS. FULL BREAKFAST BAR AND GAS FIREPLACE IN THE LIVING ROOM. SLIDING DOORS FROM THE DINING AREA TO THE ELEVATED SUNDECK AND IN-GROUND SALT WATER POOL COMPLETE THE PICTURE. BUT WAIT... THIS AREA ALSO BOASTS A GENEROUSLY SIZED (SCREENED-IN) 3-SEASON ENTERTAINMENT ROOM. THIS ROOM IS PERFECT TO ESCAPE THE SUN - TO RELAX WITH A COOL DRINK - TO WATCH TV - OR JUST ENJOY SUMMER DAYS WITH FRIENDS AND FAMILY. TO COMPLETE THE MAIN FLOOR - BUYERS WILL APPRECIATE THE BULTER'S PANTRY AND THE OVERSIZED JACK AND JILL BATHROOM THAT FEATURES A WALK-IN / ROLL-IN SHOWER THAT WORKS WELL FOR EASY WASH UPS AND THOSE THAT MAY HAVE MOBILITY CONSIDERATIONS. THE UPPER LEVEL FINISHES THE TOUR WITH 4 BEDROOMS AND AN OPEN SPACE FAMILY ROOM. THE SHOW STOPPING PRIMARY BEDROOM IS MORE THAN ACCOMMODATING. COMPLETE WITH TWO WALK-IN CLOSETS (HIS AND HERS) AND A 5 PIECE ENSUITE BATHROOM. A MUST SEE! THIS HOME WORKS WELL FOR LARGER FAMILIES - MULTI-GENERATIONAL - AND THOSE LOOKING TO OFFSET MORTGAGE COSTS WITH RENTAL INCOME. EASY TO SHOW. FAST CLOSING POSSIBLE. (id:47351)
503 - 23 Hollywood Avenue
Toronto, Ontario
Welcome to Luxury Living in a High Demand and Convenient Location! This is the Heart of Yonge/Sheppard! Newly Renovated 2 Bed 2 Bath Unit ***Upgraded Kitchen w/Quartz Counters and Stainless Steel Appliances, Renovated Bathroom, NEW Laundry Washer & Dryer, Updated Light Fixtures*** Turn Key and Ready to Move In! Open Concept And Functional Layout. Floor to Ceiling Windows. Master Has Ensuite Bathroom and Large Double Closets. BEST Parking Spot, Must See! ALL Elevators Recently Modernized and Common Areas Newly Updated. Building uses Secure Latch Smart Lock System For Extra Security and Convenience. Lots Of Amenities Including Updated Party Room. Steps To Highly Ranked Schools, Parks, Shops, Entertainment, Restaurants, Public Transit, TTC and More! Rare Find With Hydro/Water/Heat ALL Included in Maintenance Condo Fees. (id:47351)
908 - 77 Shuter Street
Toronto, Ontario
Newer luxury condo in the heart of downtown Toronto. Steps to subway, Eaton Centre, St.Michael Hospital, G.Brown College, Metropolitan University, Financial District. East facing modern 577 SQF + Balcony, high ceiling, Laminated floors, modern integrated kitchen with quartz counters and centre island, laundry ensuite, locker. Ideal for single/couple professionals, excellent facilities, 24 hrs concierge/security (id:47351)
7049 Diane Crescent
London South, Ontario
Welcome to 7049 Diane Crescent! This beautifully updated 4-bedroom, 3.5-bathroom home located in the highly desirable community of Lovely Lambeth. Thoughtfully renovated from top to bottom, this property offers modern living in a family-friendly neighborhood known for its charm, excellent schools, and unbeatable location. Inside, you will find a bright and spacious layout featuring brand-new flooring throughout, a fully updated kitchen with sleek new appliances, and fresh, modern finishes that make every room feel like home. Fully finished basement with secondary kitchen space with home gym and built in Sauna! New windows and a new roof ensure comfort and efficiency for years to come. Step outside into your private backyard oasis, complete with a sparkling in-ground pool and a covered rear patio perfect for relaxing summer evenings or entertaining guests. Situated in an amazing school district and just minutes from Highway 401, this home offers the perfect balance of convenience and community. Whether you're commuting, raising a family, or simply looking for a move-in ready home with all the upgrades, this Lambeth gem checks every box. (id:47351)
83 Middlesex Drive
Strathroy-Caradoc, Ontario
Welcome to 83 Middlesex Drive, a truly versatile and inviting home in the sought-after north end of Strathroy. Perfect for families, multi-generational living, or those seeking the potential to earn rental income while also living in the home, this property offers incredible flexibility thanks to its thoughtfully designed layout and fully finished lower level. The main floor features a bright, open-concept living, dining, and kitchen area that's ideal for entertaining. The tastefully updated kitchen is a hosts dream complete with sleek quartz countertops on both the peninsula and island, ample cabinetry, and four stainless steel appliances. Three generously sized bedrooms and a full bathroom complete this level. The third bedroom also includes a laundry closet with a stackable washer and dryer, while still providing additional closet space. The lower level, which also has its own entrance from the garage, features a full living space. It includes a second kitchen and dining area, a spacious living room, and a large bedroom with a walk-in closet. This level also includes a full bathroom and a separate utility room with a second set of laundry machines. Step outside to a lush, private backyard surrounded by mature trees, offering natural privacy and a peaceful retreat. The raised deck off the kitchen is perfect for relaxing or entertaining, with privacy shutters that create a cozy, secluded space for summer barbecues or quiet evenings. The front yard is beautifully landscaped and features a lawn irrigation system, keeping your grass green with minimal upkeep. Located in a quiet, family-friendly neighbourhood, this home is just minutes from local schools, parks, shopping, and all the amenities Strathroy has to offer. This is more than just a house, it's a home with endless possibilities. Don't miss your chance to view this exceptional property. Book your private showing today! (id:47351)
320 Dundas Street W
Greater Napanee, Ontario
Discover the perfect family retreat in Napanees vibrant West End. Fully renovated since 2018, this beautifully maintained home sits on an impressive 62 by 405 lot offering rare space designed for family life and well-being.Inside, you'll find 3 spacious bedrooms and 1.5 updated bathrooms. The bright, south-facing family room welcomes natural light, creating a perfect space for kids to play, relax, or study. A cozy living room with large windows offers an inviting atmosphere for unwinding or spending time with loved ones.Enjoy meals in the charming breakfast nook, which flows into a formal dining room ideal for family dinners or gatherings with friends.Step outside into a backyard oasis designed for outdoor living. The expansive, landscaped yard features mature trees, vibrant flower beds, and raised garden beds perfect for growing vegetables and herbs while promoting a healthy, sustainable lifestyle.Relax on the patio with your morning coffee or host summer barbecues while kids play safely in the massive yard. The space is perfect for bonfires, games, or simply enjoying the fresh air.Modern upgrades include updated electrical and plumbing, a high-efficiency gas furnace, and a heated underground garage tunnel for year-round convenience. Bonus features include ample built-in storage, a dedicated workshop, and all lawn equipment included for easy upkeep.This exceptional West End home blends timeless charm with thoughtful updates for a family-centered lifestyle. Book your private showing today! (id:47351)
30 Kapyong Crescent
Kingston, Ontario
Welcome to your next posting in Kingston! Exclusively available to active military personnel, this modern and updated 3+1 bedroom mobile home offers the perfect blend of comfort, convenience, and community. Nestled on base with sweeping views of downtown Kingston, Fort Henry, and acres of green space, you'll enjoy peaceful walks, dog-friendly trails, and a lifestyle that feels worlds away yet just minutes from the city.Inside, this home has been thoughtfully updated with a cozy modern aesthetic, featuring a flexible bonus room with sliding doors that can serve as a dining area, home office, or fourth bedroom. The primary suite includes custom built-in closets for smart storage, and the newly refinished deck is perfect for relaxing or entertaining. Bonus, the property has been sprayed for ticks, making the outdoor space safer for pets and peace of mind for owners. Dont miss this rare opportunity to live in a private, secure location with unbeatable views and a true sense of community (id:47351)
0 Island View Lane
Frontenac, Ontario
Design and build your dream getaway or year-round home on this pristine, build-ready waterfrontlot on a clean, swimmable lake. Located at the end of a quiet, private lane, this propertyoffers a gentle sloping landscape, perfect for a walk-out design so you can take in thestunning water views in a peaceful setting. The lot is surveyed with hydro at the lot line,making it ready for your plans. Enjoy low-maintenance living with just the right amount ofspace. Add a dock, fire pit or maybe a boathouse to complete the ideal setting. A rareopportunity to own 100 feet of waterfront on Long Lake, one of Central Frontenacs mostsought-after lakes. (id:47351)
167 Braemar Road
Kingston, Ontario
Welcome to this beautifully updated detached home with attached single car garage in the highly desirable Lakeland Acres community. Nestled on a quiet, tree-lined street and just moments from schools, parks, shopping, and public transit, this home offers exceptional convenience in a family-friendly neighbourhood. Boasting 4+2 bedrooms and 2.5 bathrooms, this spacious residence is perfectly suited for large or growing families. The thoughtfully designed layout includes laundry on both the upper and lower levels, offering added functionality and comfort. The main level features living room, dining room, new kitchen, half bath and inside entry from the garage. From the dining room, step out into the private, fully fenced backyard and enjoy the oversized deck - ideal for entertaining or relaxing outdoors. Upstairs features four generously-sized bedrooms, 4 piece bath and laundry closet for convenience. The fully renovated basement includes a second kitchen, 3-piece bathroom, laundry closet and two additional bedrooms -an ideal setup for in-law suite or income-generating rental. Additional upgrades include a 200-amp electrical service, new flooring throughout, all new appliances and updated window coverings ensuring the home is move-in-ready. Whether you're looking for multigenerational living, rental potential, or simply more space, this Lakeland Acres gem checks all the boxes. ** This is a linked property.** (id:47351)
558 Line 1 S
Shanty Bay, Ontario
Welcome to this charming side split in beautiful Shanty Bay, just down the road from Heritage Hills Golf Club. This home is on a large lot with sweeping views of rolling hills and open skies. If you're looking for a peaceful place to call home with room to grow, work, and unwind this property has it all. Inside, you'll find three comfortable bedrooms, a full 4-piece bath, and a convenient half bath. The layout offers flexibility for family living or hosting guests, with two spacious family rooms perfect for relaxing, entertaining, or creating a home office or extra hobby space. Fresh, neutral paint and large windows throughout allow natural light to pour in and highlight the stunning countryside views from nearly every angle. A standout feature is the incredible amount of storage and workspace. There are two separate workshop areas, ideal for DIY projects, tools, or creative space. Even more impressive is the unique drive-in lower-level garage tucked beneath the main garage specifically designed for storing or working on lawn equipment, snowmobiles, or small vehicles. Its a dream setup for hobbyists or anyone looking for indoor work areas to enjoy all year round. Step outside and take in the sounds of nature, with birdsong and gentle breezes replacing city noise. Zoned A and just a short drive to Barrie, this property combines rural charm with convenience, making it a perfect option for those seeking tranquility without sacrificing access to amenities. Whether you're looking to settle in and enjoy peaceful living or envisioning the potential this unique home and lot can offer, this is a rare opportunity you wont want to miss. For golf lovers, you'll love being just down the road from a nearby golf course perfect for an early morning round or evening unwind. (id:47351)
2 Colonial Drive Unit# 401
Guelph, Ontario
Welcome to this beautifully updated 2-bedroom condominium offering style, comfort, and convenience. Top floor. Bright and tastefully decorated throughout, this move-in-ready unit features fresh paint, upgraded lighting, and new luxury vinyl plank flooring that adds a modern touch. Two parking spaces and a storage locker provide ample room for your belongings. The open-concept living and dining area is filled with natural light, while the custom accent wall in the primary bedroom adds a touch of designer flair. Step out onto a balcony straight from the pages of Homes & Gardens — a beautifully designed outdoor retreat perfect for quiet morning coffees or unwinding with a glass of wine at sunset. Enjoy fantastic building amenities including a well-equipped fitness room, an inviting event/party room, and plenty of visitor parking for your guests. Conveniently located close to shopping, transit, and everyday essentials—this is condo living at its best! (id:47351)
114 Delavan Drive
Cambridge, Ontario
A Picturesque, stunning property with no rear neighbors and 2995 sq feet of finished living space. Welcome to 114 Delavan Dr in the West Galt portion of Cambridge. You are welcomed by an interlocking driveway, double garage and a lovely covered front porch. Inside the home presents a good sized living and dining room with hardwood flooring, a bright white kitchen with stainless steel appliances, large island and access to side deck, perfect for a BBQ. The upper portion of the home features three bedrooms and a 4 piece bathroom with updated countertop. The primary offers a walk in closet and 4 piece ensuite bath, again with new countertops. The lowest level is complete with an addition 4th bedroom, 4 piece cheater ensuite bathroom complete with new vanity, massive living room with high ceilings and a bonus room that can be used as a gym, office, games room and more. The most attractive feature in this area of the home is the walk out to the extraordinary backyard oasis. Here you have a covered porch, on ground 15 x 29 pool, aggregate concrete, and multi-level deck providing ample entertaining space. Enjoy the sunsets over the trees while hosting family and friends on a warm summers night, or cool fall evening. This beautiful family home in a highly desirable location awaits its next owner. Other updates in the home include Furnace & Heat Pump (2023), Insulated Garage Doors (2022), Bathroom Countertops (2025), Front Porch Railings (2020), Pool Pump (2017) and Pool Heater (2016). Book your showing today and don't miss out on this great opportunity. (id:47351)
717906 Highway 6
Owen Sound, Ontario
Looking for a home that blends lifestyle and income potential? This rare find near Owen Sound offers a beautifully renovated 3-bedroom bungalow, a self-contained in-law apartment, and a fully outfitted commercial workshop — all on 1.57 private acres with pond and in-ground pool. With just over 2,100 square feet in the main home, plus two additional income-ready spaces, this is a unique opportunity to live, work, and invest. Check out our TOP 5 reasons why this multi-use retreat should be your next move! #5: LOCATION WITH FLEXIBILITY: Situated in Springmount where commercial business thrives, this property offers quick access to city amenities while still delivering countryside tranquillity. With highway frontage and a spacious driveway, it's ideal for entrepreneurs, tradespeople, or anyone craving space and freedom.#4: MODERNIZED FAMILY HOME: The main residence features a stone exterior, a brand new open-concept kitchen with bright white ceiling-height cabinetry, quartz countertops and backsplash, living and dining areas, 3 bright bedrooms, laundry, plus a 5-piece bath. A large island and picture windows make the space perfect for family gatherings. #3: BONUS IN-LAW APARTMENT: Attached to the main home, the in-law suite includes a kitchen, living room, 4-piece bath with shower, a bedroom, and private deck walkout — offering potential as a short- or long-term rental. #2: COMMERCIAL WORKSHOP + OFFICE: A fully insulated and renovated 2,200 sq. ft. detached commercial space features two private offices, a showroom-style reception area, storage, and a large open-bay workshop. With a previous commercial tenant having leased the space for $2,500 per month, it is excellent for a business or your creative venture. #1: PRIVATE OUTDOOR PARADISE: The backyard is built for enjoyment, with an in-ground pool, large patio, a gazebo, and even a picturesque pond. Mature trees and wide-open skies make it feel like a private resort — the ultimate weekend-at-home retreat. (id:47351)
16 Scott Street
Fergus, Ontario
This is truly a rare opportunity to own a beautifully maintained, one-owner bungaloft townhome in the charming town of Fergus. Built by Wright Haven Homes, this 2 bedroom, 2.5 bathroom home is ideal for those looking to downsize in comfort or begin their homeownership journey in a warm, welcoming neighbourhood. The main floor offers a bright, functional layout featuring two spacious bedrooms: a primary suite with a 4-piece ensuite bath, and a second main floor bedroom perfect as a home office, or as a bedroom for guests or additional family members. The open concept living and dining area flows easily into the kitchen, making everyday living and entertaining a breeze. Upstairs, a versatile open loft also provides the ideal space for a home office, guest suite, or cozy second living area, complete with its own 3-piece bathroom. The large unfinished basement is a blank canvas, already equipped with a rough-in for an additional bathroom offering endless potential for a rec room, hobby area, or expanded living space. Step outside to a quaint backyard, perfect for your morning coffee, a small garden, or simply unwinding at the end of the day. Located close to parks, schools, and shopping, this home offers the convenience of in town living with all the charm Fergus is known for. Don't miss your chance to make this well loved home your own! (id:47351)
439 Alice Avenue
Kitchener, Ontario
Redevelopment site for side by side triplex's. With 6 spacious units, very large principal rooms. Please see floor plans attached. Currently the house has 3 bedrooms, 1 bathroom and parking for up to 3 cars. (id:47351)
192 Brant Avenue
Brantford, Ontario
Excellent investment opportunity in great location on Brant Ave. Attention Investors, Business Owner & Entrepreneurs! An exceptional opportunity awaits to set your own rents with this vacant turnkey Commercial/Residential property in prime location. Boasting excellent exposure and dedicated rear parking, this versatile property is ideal for a wide range of business and residential uses. 3 Bedroom and 3 Bathroom property with bonus rooms. This freshly painted property had roofing, stucco, windows, soffit, eavestrough, fascia done in November 2020. Also kitchen cabinets, Air conditioner, electrical and plumbing were done in 2020. Whether you're looking to invest, occupy, or reimagine, this one's worth your attention. The commercial zoning allows for a range of permitted uses, and with a generous lot and has five parking spots, this is a rare opportunity to get creative in a central and highly visible location. Great location !! (id:47351)
52 River Drive
Port Dover, Ontario
Discover 'The River House,' a stunning 2-bedroom, 2-bath, 4-season waterfront gem in picturesque Port Dover. This turn-key property, completely refurbished from top to bottom just a few years ago, offers a large two-tiered deck with the special opportunity of docking your boat right alongside! Perfect for a family retreat and/or as a lucrative income property, it's nestled on a tranquil channel just off Black Creek, next to the Port Dover Yacht Club. Inside, enjoy hardwood floors, a stone fireplace, a modern kitchen with gorgeous granite countertops, a large kitchen island and a spacious living room. The main floor also includes an updated 2-piece bath. Upstairs features two comfortable bedrooms with the primary bedroom being very spacious. There’s also a handy bedroom-level laundry room, a luxurious 4-piece bath with a deep soaker tub, plus access to the brilliant upper deck with panoramic water views. Easily walkable to the beautiful beach and to all that downtown Port Dover has to offer, with entertainment and highly respected restaurants and bistros. As an added bonus, all of the modern appliances, along with all of the beautiful furnishings are included in this wonderful package! With all of the key upgrades already in place, from shingles, to A/C, furnace, flooring and all of the other gorgeous features, you can just move right in and immediately begin to enjoy all that the 'The River House' offers - endless possibilities in this charming waterfront haven. Let all of the adventures begin and discover what beautiful Port Dover and Norfolk County have to offer! (id:47351)
1508 - 520 Steeles Avenue
Vaughan, Ontario
Welcome to this beautifully updated 1+1 bedroom suite featuring two full bathrooms and a smart, open-concept layout with unobstructed south-facing views. Enjoy the comfort of 9-foot ceilings, a private 40 sq. ft. balcony, offering a bright and modern ambiance throughout. Ideally located just steps from TTC bus stops, top-ranked schools, Promenade Mall, and Centre Point Mall, this residence delivers unbeatable convenience. Maintenance fees include water and heat, while residents have access to premium amenities such as a fully equipped gym, 24-hour concierge, party room, guest suites, visitor parking, and more. This move-in-ready gem is the perfect blend of style, comfort, and location don't miss out! (id:47351)
