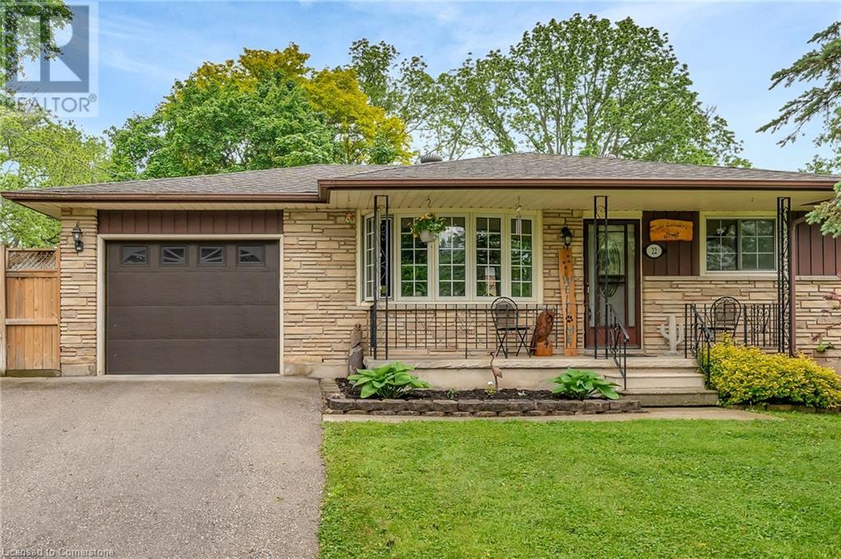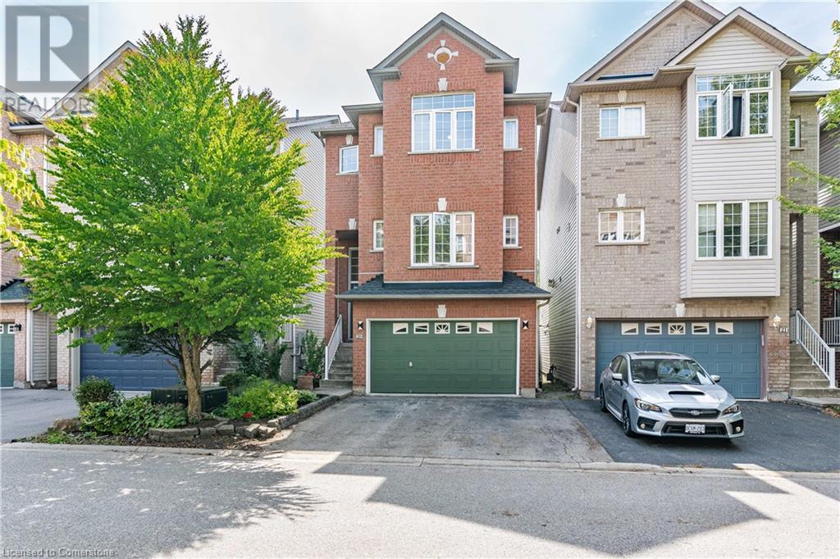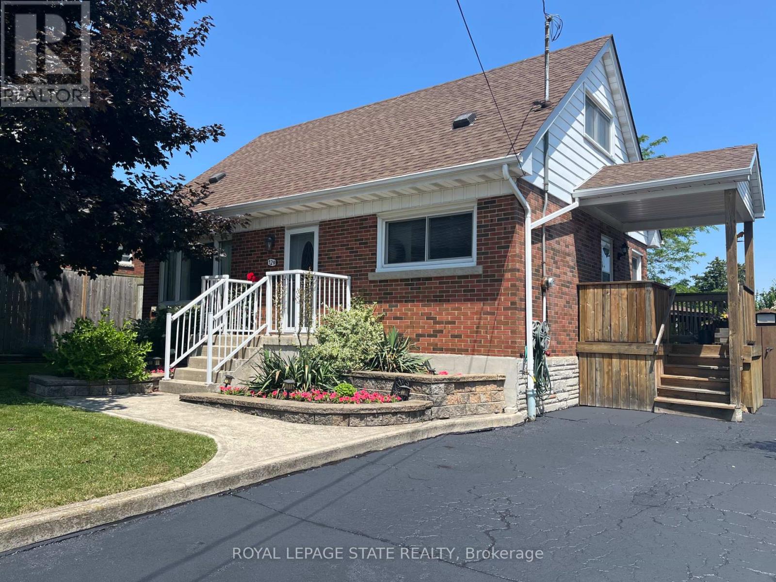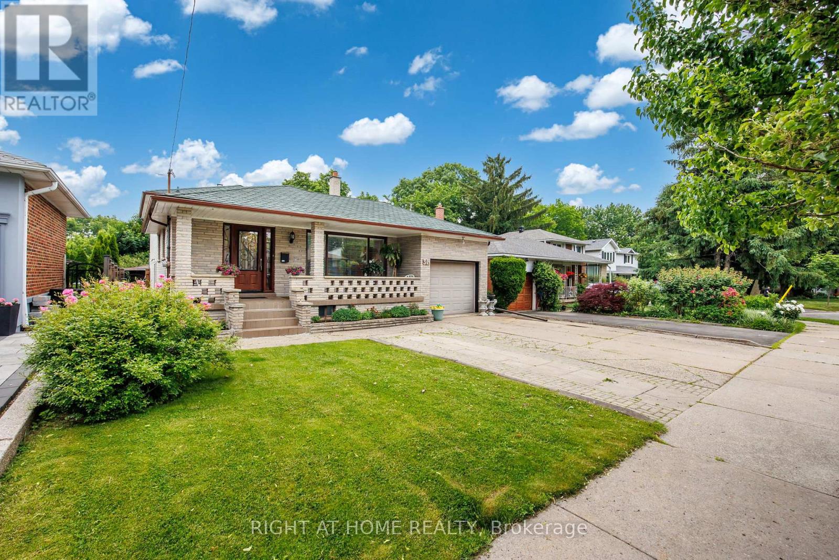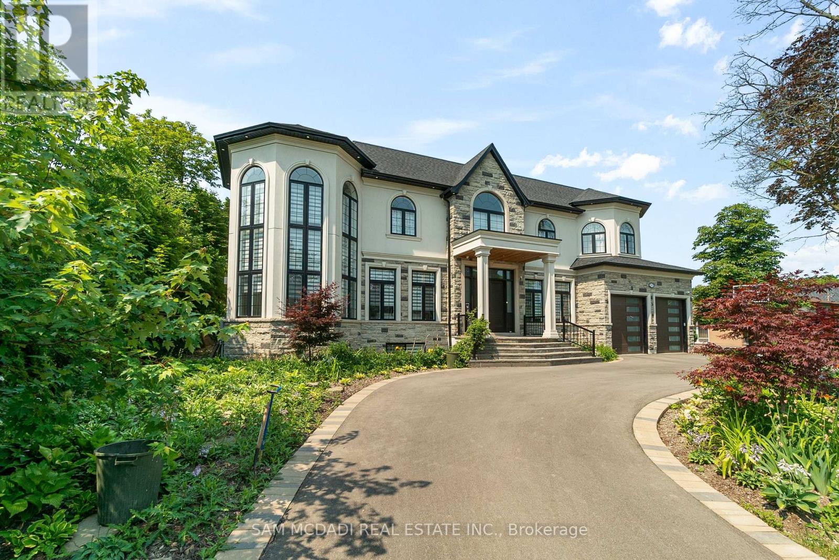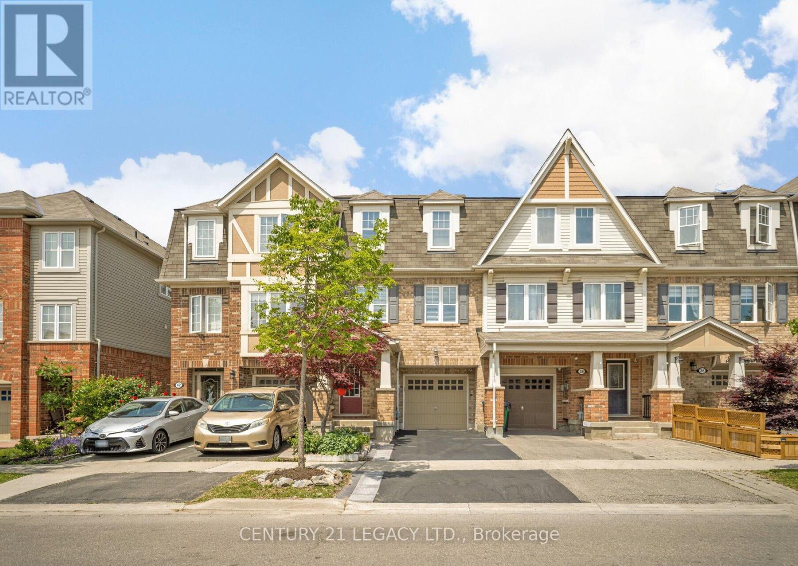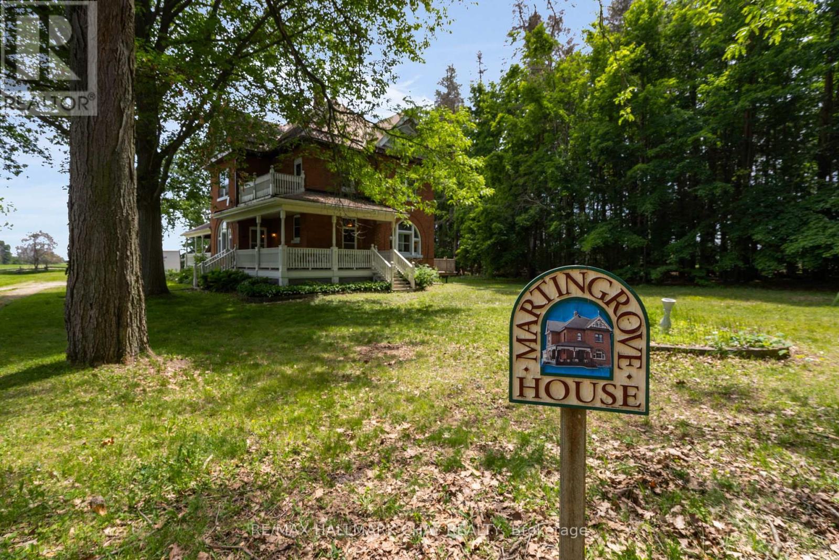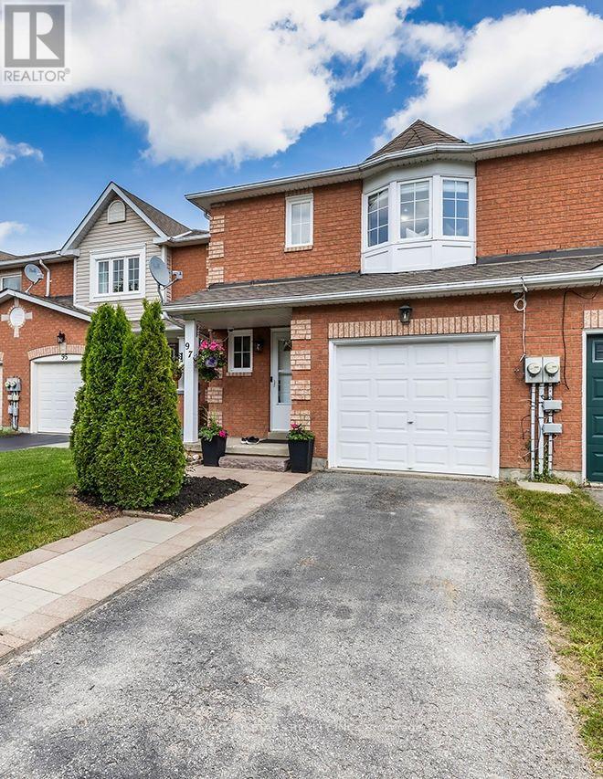22 Victoria Street
Cambridge, Ontario
Welcome to 22 Victoria St, a charming 3-bedroom bungalow nestled on a spacious lot in the picturesque community of Branchton. This delightful home offers a perfect blend of comfort, convenience, and outdoor space, making it an ideal retreat for families and individuals alike. As you step inside, you'll be greeted by an inviting open-concept living area that features large windows, filling the space with natural light and creating a warm and welcoming atmosphere. The living room flows seamlessly into the dining area, making it perfect for entertaining guests or enjoying family meals. The bungalow boasts three comfortable bedrooms, each thoughtfully designed to provide ample closet space and cozy surroundings that create a peaceful haven for rest and relaxation. The functional kitchen is equipped with essential appliances and plenty of counter space, making meal preparation a breeze. Situated on a generous lot, this property provides ample outdoor space for gardening, play, or simply enjoying nature. The expansive yard is ideal for summer barbecues, family gatherings, or quiet evenings under the stars. A standout feature of this property is the oversized detached shop, which offers endless possibilities. Whether you need a workshop, storage space, or a creative studio, this versatile building can accommodate all your needs. Located in the serene community of Branchton, you’ll enjoy the benefits of small-town living while being just a short drive away from larger urban amenities. Nearby parks, schools, and local shops enhance the appeal of this fantastic location. With its charming features, generous lot, and oversized shop, 22 Victoria St is a rare find in Branchton. Don’t miss the opportunity to make this lovely bungalow your new home! Schedule a viewing today and start envisioning your future in this wonderful space (id:47351)
32 Enfield Crescent
Brantford, Ontario
Welcome to 32 Enfield Crescent, Brantford. This fully renovated 4 bedroom, 2 bathroom home is located in one of Brantford’s most sought after North End neighbourhoods. The main floor is filled with natural light from large windows and features a spacious living room, a kitchen with stainless steel appliances, and a dining area with walk-out access to the large, fully fenced yard with a floating deck—perfect for relaxing or entertaining. Upstairs, you’ll find 4 generous bedrooms with ample closet space and a bright 4 piece bathroom. The finished basement adds even more living space with a large rec room and a second full bathroom. Move in ready and perfectly located—don’t miss out on this North End gem! (id:47351)
5090 Fairview Street Unit# 20
Burlington, Ontario
Meticulously-maintained 3-bdrm, 4-bath detach home in great Burlington location. Built in '02 & offering 2156 sq ft above grade, this home is thoughtfully finished on all 3 lvls. The inviting ext features parking for 2 vehicles plus a 1.5 car grg w/ int access, allowing for an add parking space & ample storage. Upon entry, an oversized foyer w/ soaring ceilings & a generous storage closet provides a warm welcome. A few steps lead to the main lvl where a bright formal liv rm & an elegant form din rm set the stage for gatherings. The tasteful eat-in kitch is highlighted by a charming bay window & dinette space, perfectly complemented by a convenient powder room & main-lvl laundry facilities. Ascending the winding staircase, the upper lvl unveils a spacious primary retreat complete w/ multiple sun-filled windows, an oversized closet, & a private 4-pc ensuite w/ shower/tub combo. 2 additional well-proportioned bdrms & another 4-pc bath complete the upper lvl. The fully finished lower lvl offers an expansive recreation room w/ sliding doors leading to the oversized rear deck, perfect for entertaining or unwinding in privacy. A 2nd powder room, utility/storage room, and direct access from the grg complete this level. Situated on a premium lot w/ no immediate rear neighbours, the fully fenced yard overlooks the serene Centennial Bikeway & green space, providing access to scenic walking trails and parks. Residents enjoy close-proximity to the Appleby GO station for stress-free commuting to Toronto (just steps away), major highways, shopping, excellent schools, parks, and vibrant dining - all while being moments from the lakefront. Roof shingles replaced in 2021 ensure peace of mind. This is Burlington living at its finest - blending suburban tranquility with unmatched convenience. Reasonable monthly fee of $106.93 includes exterior maintenance of common element areas, private road maintenance (snow removal), guest parking, & property management fees. (id:47351)
43 Page Street
St. Catharines, Ontario
This detached home in St. Catharines is the affordable starter you've been looking for! Extensively renovated in 2020, with a fenced yard, large back deck, and plenty of parking. As you step into the home, you'll notice the modern finishes, hardwood flooring, and inviting open layout. The kitchen is the star of the show, with white cabinetry, quartz countertops, gold hardware, and breakfast bar. The dining and living room both feature large windows facing the front porch, and the living room includes a stone feature wall with electric fireplace. Towards the back of the home, you'll find two spacious bedrooms, and a modern 4-pc bathroom. At the very back, you'll find a super functional laundry/mud room. Easily access the side door to the driveway, basement, or the back deck from this room! With plenty of storage here a coat closet, and sliding doors to the deck, you may find you don't even need to use your front entry. Upstairs, the loft functions as a primary bedroom with enough room for a small home office! Headed outside, the backyard gives you everything you could ask for in a little house. Plenty of space for gardens, grass for kids and pets to play. The basement remains unfinished, providing exceptional room for storage. (id:47351)
308 - 225 Veterans Drive W
Brampton, Ontario
In the quiet neighbourhood this 2 Beds, 2 Full Baths plus den At 693 Sq ft + 248 Sq ft Balcony total = 865 sq ft with 9 Ft High Ceilings. Quartz kitchen Counter top, Stainless Steel Appliances, Built-In Dishwasher And Over The Range Microwave. En-suite Laundry, Stackable S/S Washer/Dryer. 1 Locker And 1 Underground Parking included in purchase price. 24Hr Concierge Service, BBQ Area, Party Room & Gym Located On Ground Floor. Near by Mount Pleasant Go Station (bus and train) Directly goes to Union Station,Toronto, Live here in economical residence and work in Downtown Toronto. And Walking Distance to Grocery Stores And Parks. **EXTRAS** Pot Lights, extra wide living space compare the other new condo residence, Ceramic Tiles, Upgraded Cabinets & Washrooms. Don't Waste Time And Miss This Opportunity To Make This Your New Home!!! (40143488) (id:47351)
129 Broker Drive
Hamilton, Ontario
Welcome to this inviting and spacious 3-bedroom gem nestled in the sought-after Huntington area of Hamilton Mountain - just a few blocks away from Mountain Brow Blvd. Designed with family living in mind, this home offers a harmonious blend of functionality, comfort, and charm. The heart of this home is a large, oversized kitchen featuring a peninsula with loads of storage and counter space. A bonus cozy breakfast nook, is perfect for casual family meals or entertaining guests. A bright and airy open-concept living and dining space offers versatility and flow, enhanced by French doors that lead to a great newer deck, seamlessly connecting indoor and outdoor living. A convenient main-floor room that adapts to your needs whether as a comfortable bedroom, private home office, or creative space. The basement rec room provides endless possibilities for family gatherings, hobbies, or a cozy home theatre setup and ample storage throughout ensures everything has its place, keeping your living spaces organized and clutter-free. The outdoors features a fenced rear yard creating a private oasis, complete with a screened-in gazebo and landscaped gardens. The paved two-car driveway adds convenience to this delightful home. Situated just steps away from Fay Avenue Park, this home is a haven for outdoor enthusiasts. You'll love being within walking distance of Mohawk Sports Park, the scenic trails of Kings Forest, and the beautiful Huntington Rec Centre within with several pools and tennis courts, great for families and seniors to enjoy nature and stay active. This property is not just a house; it's a place to call home, offering comfort, convenience, and a lifestyle enriched by its vibrant community and natural surroundings. (id:47351)
1337 Peartree Circle
Oakville, Ontario
Backing onto creek in the Heart of Glen Abbey! Welcome to 1337 Peartree Circle , a rare chance to live in oasis in the city. Sitting on premium 55'+ wide ravine lot with a heated saltwater pool and hot tub. This meticulously maintained 4+1 bedroom, 4-bath home offers over 4,300 sq. ft. of living space. Features include hardwood flooring on the main and second floors, widen baseboards, crown moulding, pot lights, and custom fixtures throughout all three levels. The elegant curved staircase, French doors, bay window, and large picture windows create warmth and charm. Enjoy cozy nights in the family room with a gas fireplace. The kitchen comes with slate tile heated floor, solid wood cabinetry, granite breakfast bar and backsplash, gas cooktop with downdraft vent, built-in microwave, garburator, s/s appliances, deep drawers, under-cabinet lighting. A breakfast nook opens to a beautifully landscaped backyard with jumbo flagstone patio and a tranquil rock garden retreat. Upstairs, the primary suite offers a walk-in closet and a spa-like ensuite with heated travertine floors, double granite vanity, and a glass shower with bench. Three additional bedrooms share an updated 4-piece bath. The finished lower level features laminate flooring, a spacious rec room, custom built-in entertainment unit, a home gym with rubber flooring and mirrors, a 4-person Saunatec infrared sauna, enlarged windows, 2pc bath, custom storage. Engineered features include entire basement closed-cell spray foam insulation, noise barrier between basement ceiling &main floor, HEPA air filtration system high-performance upgrades adding unseen value &comfort.Heated Floor Area : Main&2nd Flr Bathroom, Entry & Laundry Move-in ready. This Glen Abbey gem blends luxury, nature, and top-tier education( AbbeyPark HS & Pilgrim Wood PS) in a rare ravine-lot paradise. Close to hospital, shopping, and everyday conveniences. The proximity to public transit, major highways, and the GO Train makes commuting a breez (id:47351)
30 Hawthorne Road
Toronto, Ontario
Welcome to this beautifully laid-out 4-level backsplit bungalow! Tucked away in a quiet cul-de-sac, this home offers a peaceful setting that's perfect for families. With minimal traffic, it's an ideal spot for children. The open-concept kitchen, dining, and living area create a bright and inviting space, perfect for everyday living and entertaining. Enjoy a newly renovated main bathroom (2020), four generously sized bedrooms, and a spacious family room with a walkout to your private backyard oasis. Outside, unwind under the gazebo or cultivate your dream vegetable garden. Downstairs, the finished basement features a spacious rec room perfect for your home gym, games room, or creative studio. Step inside the beautifully crafted cedar sauna and melt the stress away - your personal escape for those long, chilly winter nights. Major updates include a new roof (2019), giving you peace of mind for years to come. Close to schools, libraries, parks, major highways, public transit, shopping, and so much more - everything you need is just minutes away. This one checks all the boxes. Welcome home! (id:47351)
2554 Liruma Road
Mississauga, Ontario
Welcome to 2554 Liruma Rd, a custom-designed estate crafted home in sought after Sheridan Homelands. This stunning residence offers over 8,700 sq. ft. of total interior space on a premium 100 x 216 ft lot, exuding elegance and grandeur at every turn. Step into a breathtaking foyer with soaring 24-ft vaulted ceilings, Marmi Fiandre book-matched slabs, exquisite wainscoting, and electric heated floors throughout. Coffered ceilings with cove lighting and strategically placed pot lights enhance the sun-filled spaces, while automatic blinds provide seamless ambiance control. The living room captivates with its 21-ft coffered ceiling and a striking cast-stone fireplace. The dining room offers a warm and inviting atmosphere, while the private office, enclosed by frosted double French doors, creates a serene workspace. The heart of the home, a gourmet kitchen features an oversized waterfall-edge island, Thermador appliances, and quartz countertops. A breakfast area opens to the backyard, seamlessly connecting to the cozy family room. Upstairs, each bedroom boasts soaring 10-ft coffered ceilings and 6" oak-engineered hardwood flooring. The primary suite is a luxurious retreat, complete with a spa-like ensuite featuring heated floors, a book-matched porcelain shower, pot lights, and a private walk-out balcony. Each additional bedroom includes its own ensuite with refined porcelain finishes. The fully finished lower level offers two additional bedrooms, two full baths, an exercise room, a recreation room, a kitchen, and a den, with direct walk-up access providing excellent potential for rental income. Completing this exceptional home is a spacious three-car tandem garage, blending convenience, comfort, and luxury. Ideally located near top-rated schools, fine dining, and major highways, this estate is a perfect blend of sophistication and modern living. (id:47351)
40 Donomore Drive
Brampton, Ontario
Absolutely Stunning, Immaculate 3 bedroom Freehold Townhouse diagonally across Park. Very close to Mt Pleasant GO Station, School, Park, Recreation Centre, Shopping etc. Ground Floor Rec Room could be used as Den or a room as it has 2 pc ensuite and ground floor also has a standing shower in laundry room area. This home has been kept like a charm and offers an amazing option to First time home buyers looking a place close to public transit. Carpet free home that is ready to move in! (id:47351)
1407 Flos 8 Road W
Springwater, Ontario
Welcome to Martingrove! One of springwaters designated Heritage homes. The handcrafted details are stunning, this home will call you... Built in 1906 on a private 2.57 acre property surrounded by mature trees and backing and siding onto a farm field. Sound of birds and tanquility. Original Wavy stained glass windows and stained glass transom windows with Fleur-de-lis above doorways. Hardwood flooring on main and upper. Solid field stone wood fireplace surround. Two bathrooms 3 piece on main and very large spa size bathroom on upper. Updated electrical, metal roof. The hand crafted railing and balusters are breath taking.Back staircase from kitchen with a gorgeous amber glass fixture and fleur de lis transom window. Wrap around porch for serene outdoor seating. Hot Tub off the back deck. Solar panel contract that draws income. This home is charming and grand. (id:47351)
97 Lorne Street
Brock, Ontario
Affordable Freehold END UNIT Townhome in the Quaint Town of Sunderland!! Ideal Starter or Family Home. Well Maintained Home! Shows Extremely Well! Freshly Painted Thru-Out!! Good Size Foyer With 2 Pc and Entrance to Garage(upgrade). Remodelled Kitchen With Pass Thru to Dining Rm. Living Rm Combined With Dining Rm With Walkout to Deck, Overlooking Yard and scenic view of the Beaver River!! Spacious 2nd Floor Landing, Large Master Bdrm With W/I Closet, Semi Ensuite and Window Seat Box, Good Size 2nd & 3rd Bdrms(Updated Windows). Remodelled Main Bath. Finished Lower Level With R/I Bath, Walkout to Private Fenced Yard With Side Gate!! Great Family Neighbourhood Within Walking Distance to School. Wonderful Community! Great Place to Raise a Family or just Enjoy Living! Nature at your doorstep with awesome Walking/Cycling Trails! Small Town Living at its Best!! (id:47351)
