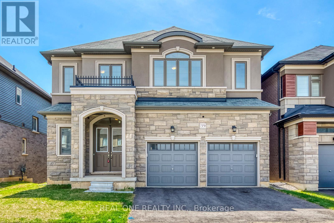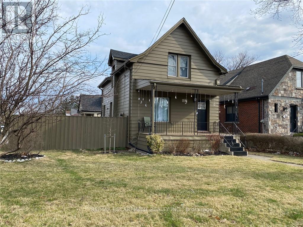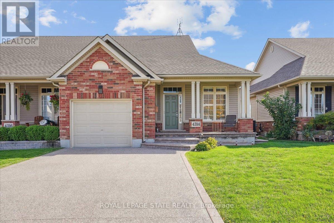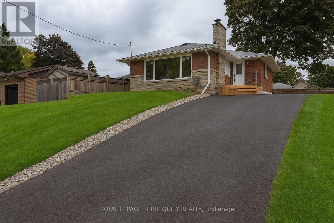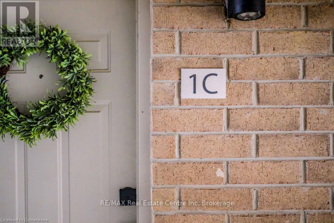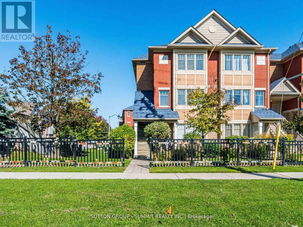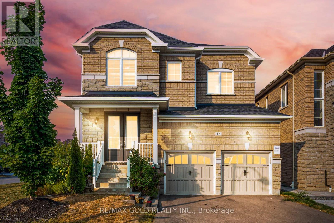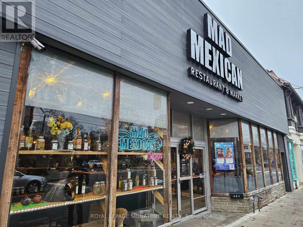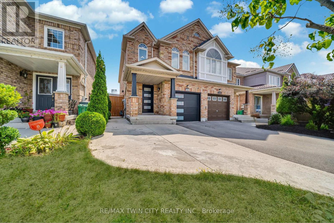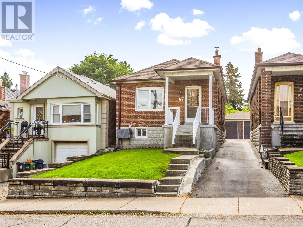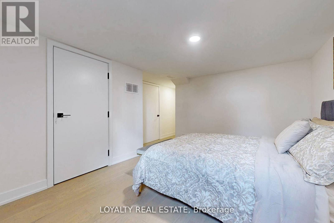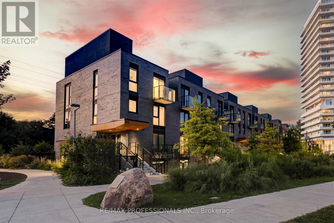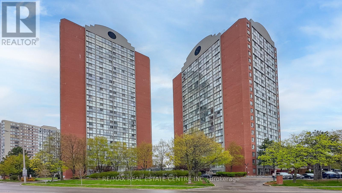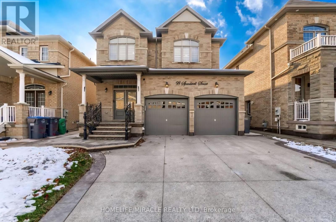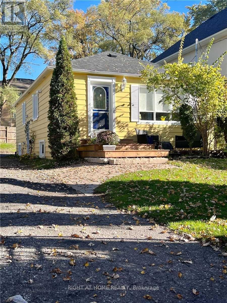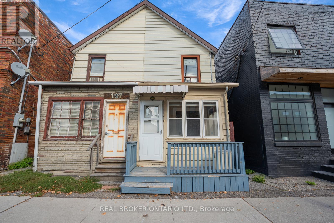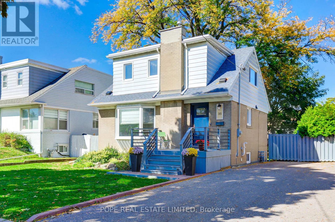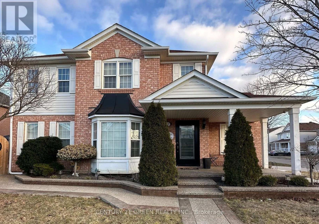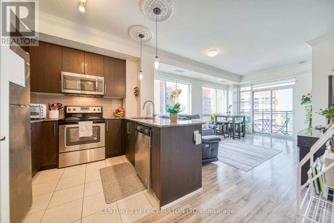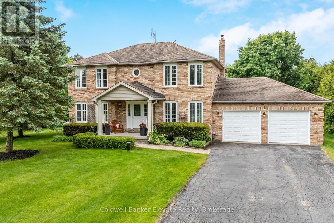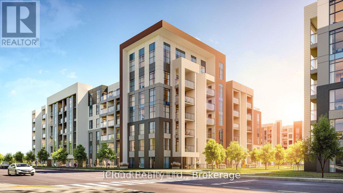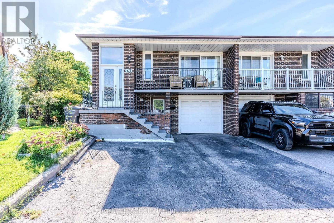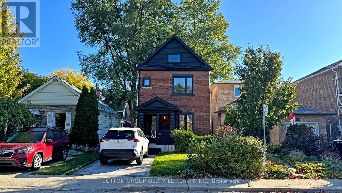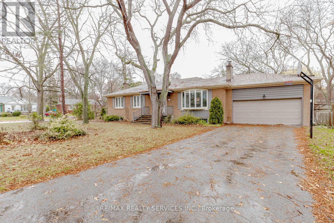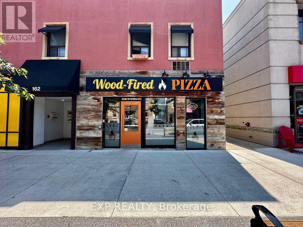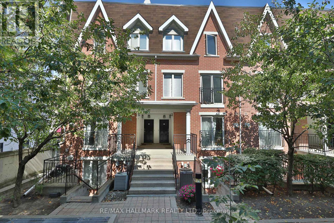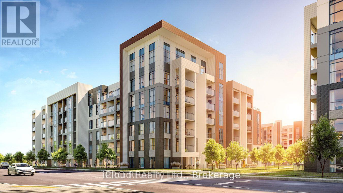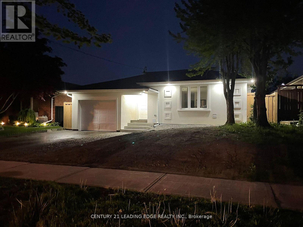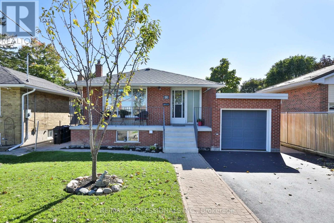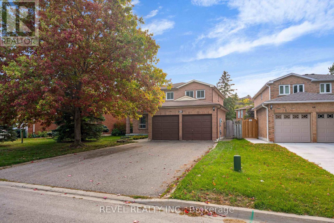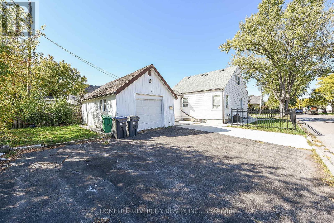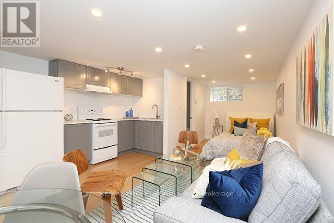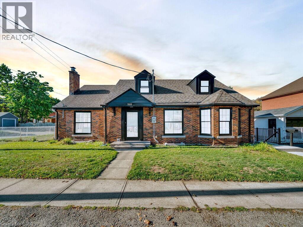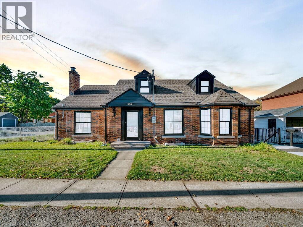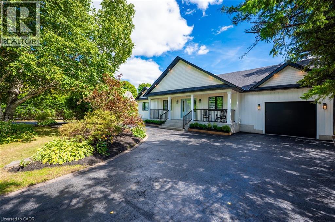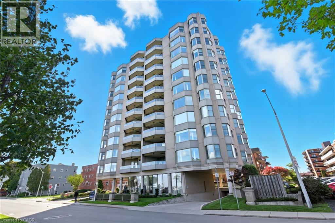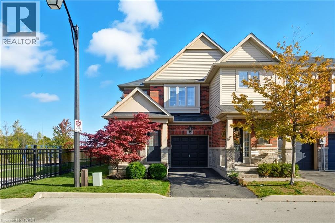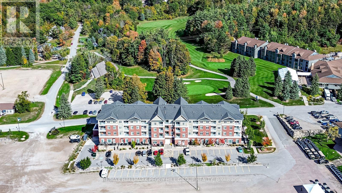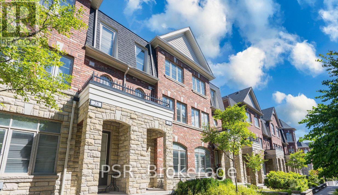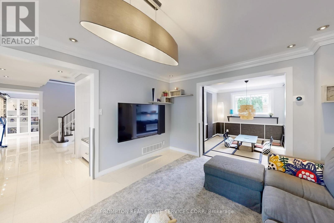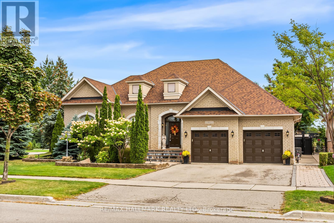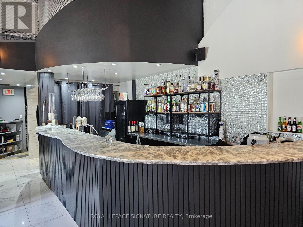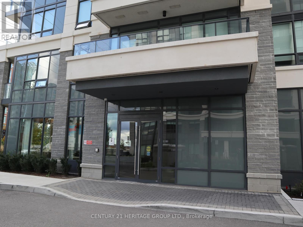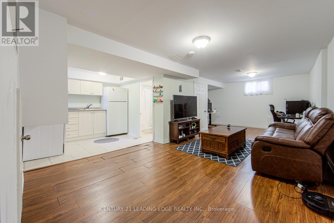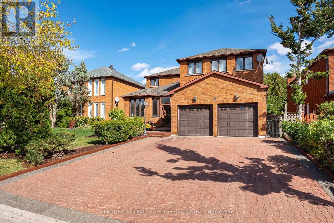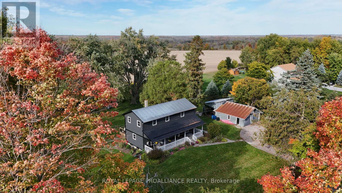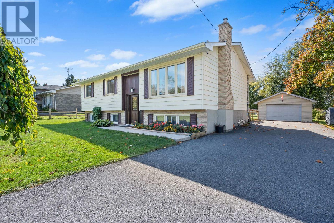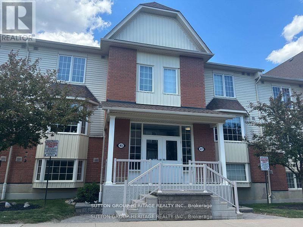39 Stauffer Road
Brantford, Ontario
Elegant all-brick 4-bedroom executive home on a premium ravine lot with walk-out basement and tandem 3-car garage. Approx. 3,126 sq. ft. of luxury living featuring 10-ft ceilings on main floor, upgraded hardwood throughout, hardwood stairs with runner, and LED soffit lighting. Modern eat-in kitchen with upgraded cabinets, luxury range hood, and walkout to balcony overlooking lush forest views. Spacious layout with formal dining room, large windows, and abundant natural light. Primary bedroom offers spa-like ensuite & his/her walk-in closets. Second bedroom with private ensuite; 3rd & 4th share Jack & Jill bath. Walk-out basement with high ceilings, cold room & rough-in for future suite---great income potential. Culligan water softener & Lennox two-stage A/C included. Close to schools, parks, trails, shopping & Hwy access. Some photos virtually staged. (id:47351)
133 Fennell Avenue E
Hamilton, Ontario
EXCELLENT TWO STOREY 3 + 2 BEDROOM HOME. CURRENTLY SETUP AS TWO UNIT DWELLING. TOP UNIT CURRENTLY LEASED AT $2731/ MONHT PLUS UTILITIES TIL NOVEMBER 1ST/2026. SEPARATE ENTRANCE TO RECENTLY RENOVATED 2BR BASEMENT UNIT CURRENTLY VACANT. GREAT LOCATION CLOSE TO MOST AMENITIES. DETACHED GARAGE. EXCELLENT INVESTMENT. RSA. (id:47351)
4314 Lindsey Crescent
Lincoln, Ontario
Awesome Bungalow semi with 2+1 BRs, 2.5 baths on a desirable street in beautiful wine country! Spacious yet cozy one floor living perfect for downsizing, starting out and small family living. This classic open concept design features 9 ceilings, hardwood floors, California shutters; upgraded kitchen with tons of cabinets & counters; den/bedroom with custom built ins, main floor laundry; spacious primary suite with ensuite; large finished basement, perfect for the Uni kids with rec rm, bedroom & full bath; plenty of storage space. Exposed aggregate drive, east facing backyard with deck in large landscaped yard, covered front porch perfect for enjoying the sunset or rainy summer nights! (id:47351)
5 Bertram Drive
Hamilton, Ontario
Welcome to this beautifully updated bungalow in the heart of University Gardens, Dundas. This thoughtfully redesigned and fully renovated 3+1 bedroom, 2-bathroom home combines modern upgrades with timeless comfort. The main floor features a bright living room with oversized windows and a cozy electric fireplace, along with a modern kitchen that includes stainless steel appliances, quartz countertops, and new cabinetry. The home has been enhanced with new windows, doors, and fresh flooring throughout. The whole house has been freshly painted. The fully finished basement offers an additional bedroom, a full bathroom, laundry, a large recreation room, a storage room, and a cold cellar. Outside, you can enjoy a landscaped backyard with a patio, as well as parking for up to three vehicles in the driveway. Ideally located, this home is just minutes from McMaster University, McMaster Hospital, Highway 403, University Plaza, downtown Dundas, schools, and public transit. Rental application, credit report, letter of employment, proof of income, and references are required. Tenant is responsible for utilities. No smoking permitted. (id:47351)
1c - 185 Windale Crescent
Kitchener, Ontario
Welcome to Windale Residences at 1C-185 Windale Crescent ! This freshly painted and beautifully updated main-floor one-bedroom unit features brand new flooring and modern finishes throughout. Perfect for first-time homebuyers or investors alike, this bright and inviting space offers over 500 sq. ft. of comfortable living. Enjoy the convenience of in-suite laundry, stainless steel appliances, and your own private walkout patio ideal for relaxing or hosting a BBQ. Located in a quiet West Kitchener neighbourhood, you'll be just steps from Sunrise Centre, close to all major amenities, and have easy access to I-Express bus lines to the LRT and University of Waterloo, as well as Highway 7/8. A dedicated rented parking space is available for $50/month, and water is included in the maintenance fees. Visitor parking is also available. This home offers a modern, low-maintenance lifestyle in a prime location move in and enjoy! (id:47351)
11 - 5035 Ninth Line
Mississauga, Ontario
BEAUTIFULL END UNIT TOWNHOUSE in the highly sought-after Churchill Meadows community! This rarely available 3+1bedroom 3 WASHROOMS, town ,FRESHLY PAINTED, EXTRA LARGE BERDOOMS ,WALKING CLOSET, DEN , ONE LARGE TERRACE AND OTHER BALCONY ON 2ND BEDROOM , OPEN CONCEPT , LARGE PICTURE WINDOWS , HARDWOOD FLOORS , KITCHEN BREAKFAST BAR , PRIVATE GARAGE AND SECOND PARKING , GREAT VIEW AND PRIVACY - END UNIT ... ENTRANCE FROM GARAGE AS WELL..., BBQ ON THE TERRACE , HOUSE IS FILLED WITH SUNLIGHT ...SPOTLESS AND AMAZING HOUSE TO CALL HOME !!! ).All of this in a prime location just minutes from schools, parks, shopping, and highways 403 & 407. Whether you're a first-time buyer, a growing family, or an investor this home offers incredible value. FIRST TIME FOR SALE ..ORIGINAL OWNER , PRIDE OF OWNERSHIP. (id:47351)
15 Henry Wilson Drive
Caledon, Ontario
Aprx 2900 Sq Ft.. Welcome To 15 Henry Wilson Drive!! Very Well Maintained And Fully Detached Home Built On A Premium Corner Lot With Full Of Natural Sunlight. The Main Floor Boasts An Open Concept Layout With A Spacious Living, Dining & Family Room . Hardwood Floor Throughout The Main. Upgraded Kitchen Is Equipped With S/S Appliances & Center Island. Second Floor Offers 4 Good Size Bedrooms & 3 Full Washrooms. Master Bedroom With Ensuite Bath & Walk-in Closet. (id:47351)
405 Jane Street
Toronto, Ontario
Licensed restaurant + production/commissary kitchen on Jane Street in the Baby Point neighbourhood of Toronto. This is a very unique opportunity as this is much more than just a modern good-looking restaurant. The back half of the unit is a commercial kitchen facility with 3 separate hood systems for a total of 40 feet. There are 4 walk-in coolers and 1 walk-in freezer. Add in mixers, slicers, vacuum sealers, convection ovens, dishwashing machines, and much more. This was formerly a supermarket and features leftover leaseholds including in the fully useable basement. 4,006 Sq Ft that is roughly half restaurant and half production area and retail. Lease rate of $10,176 Gross Rent including TMI with 5 +5 year term. Liquor license for 113. Convert to your own concept or growing brand. Please do not go direct or speak to staff or ownership. (id:47351)
562 Orange Walk Crescent
Mississauga, Ontario
Welcome to 562 Orange Walk Crescent, Mississauga With This Location, Dont Wait to View, This beautifully maintained semi-detached home, perfectly positioned on a deep 138-foot ravine lot with no backyard neighbours. This rare feature offers exceptional privacy & a serene setting, making it a true retreat within the city. Located in one of Mississaugas most desirable neighbourhoods, the property is close to major highways, public transit, highly rated schools, shopping plazas & parks offering convenience and accessibility for families, professionals, and investors alike. The home provides 4 total parking spaces 3 on the driveway, 1 in the attached garage. Inside, youll love the carpet-free design & bright, open-concept main floor. The inviting living room seamlessly connects to the dining area & breakfast nook. The kitchen offers plenty of prep space, a large centre island & direct sightlines to the living areas. A convenient powder room is also located on the main level. Upstairs, youll find 3 generously sized bedrooms. The primary bedroom boasts its own private ensuite bathroom & a large closet. The remaining two bedrooms share another full bathroom, adding convenience for family members or guests. The fully finished basement adds incredible functionality. It includes a fourth bedroom, a full bathroom, a spacious recreation room & a kitchenette. Whether you need an in-law suite, space for multi-generational living, or the potential to create a duplex in the future, this lower level offers endless possibilities. Step outside to discover a huge, fully finished backyard that backs onto lush ravine greenspace. Host summer BBQs, enjoy peaceful mornings with coffee on the patio or take advantage of the shed for extra storage. With no neighbours behind, youll experience unmatched privacy & connection to nature. With its prime location, thoughtful layout, and unique lot, this house check all boxes. Dont miss this opportunity, Book your showing today. (id:47351)
67 Belgravia Avenue
Toronto, Ontario
Welcome to the vibrant, up-and-coming Briar Hill-Belgravia neighborhood-Toronto's next big opportunity! This is more than just a house; it's a blank canvas in a prime location, packed with potential for First-Time Home Buyers, Savvy Investors, or End Users ready to customize their perfect space. Fall in love with the solid, classic charm of this gracious bungalow, cherished by the same family for over 60 years. Spacious + functional featuring 2 bedrooms + 2 baths. The kitchen offers a bright eat-in area, just waiting for your modern touch. The existing layout offers in-law suite potential, for multi-generational living. Set on a desirable 25 x 110-foot lot with a sun-drenched South-facing backyard, you have the perfect foundation for future renovation, expansion, or a stunning garden oasis. Plus, you get a mutual driveway leading to a solid brick single-car garage. Enjoy the benefits of a well-established community with room to grow.. Commuter's dream with TTC, future LRT, minutes to Allen Expressway, Highway 401 & Yorkdale Shopping Centre. Walk to Eglinton Ave W & Dufferin St to explore cafes, restaurants & shops. Close to Community Centres and great schools too. Main Floor Is Virtually Staged. (id:47351)
46 Monclova Road
Toronto, Ontario
Beautiful Contemporary Townhomes In Classic Lot With Backyard. Luxurious Townhouse W/ An Open Concept. Chefs Kitchen W/ Premium Quality Cabinetry, W/ Quartz Countertops, Engineered Hardwood Flooring Throughout, 9' Ceilings & Oak Staircase. 2 Bedroom 2 Full washroom basement and ground floor. **EXTRAS:** Quartz Countertops, Porcelain Sinks, Vinyl Sliding Doors, 200-amp service, and Appliances. Minutes To All Amenities Parks, Golf Course, TTC, Highway 401/400, Grocery Stores, Malls, Hospital, Pearson International Airport. (id:47351)
Th3 - 10 Brin Drive
Toronto, Ontario
The Best Premium Corner Unit At The Kingsway by the River Townhomes! Bright and Sunny this new space is yours to craft to your liking! Discover the perfect blend of style and comfort in this wonderful 3-bedroom, 2-bathroom, 2-storey stacked condo townhome with a spectacular unabstracted view from the roof top terrace, walking distance to the best school in Etobicoke, outdoor pool, shops, caffe, restaurants and nearby subway. Featuring open-concept floor plans and a terrace this home is ideal for young professionals and growing families alike. Step into a luxurious living space with roller blinds and an upgraded kitchen featuring integrated fridge cabinetry and a beautiful kitchen backsplash, adding a touch of elegance and sophistication. Freshly painted, and brand new carpet on the stairs. These premium upgrades set this unit apart from others the moment you enter your new home. Enjoy the vibrant lifestyle with access to all the exciting amenities available in the neighboring condominium. Find your dream home, thoughtfully designed to meet all your needs, and experience a reunion with the living space you'll truly love. (id:47351)
104 - 4205 Shipp Drive
Mississauga, Ontario
Completely Renovated! Just Move-In And Enjoy Bright & Large 1000+ Square Foot, Open Concept, Ground Floor Condo! Great Open Concept Layout With 2 Large Bedrooms & 2 Full Baths! Plenty Of Natural Lights Throughout Floor To Ceiling Windows! All Utilities Included! Highly Desired Area, Walk To Square One, Celebration Square & Transportation, Access To 403 & 401. (id:47351)
98 Speedwell Street
Brampton, Ontario
LEGAL 2-unit Dwelling, Detached Property with stunning 4 Bedrooms Plus 3 additional bedrooms in the Basement in One of the Most Demanding Neighborhood of Credit Valley. Separate Living/Dining and family sections on the Main floor. Double Door Entry, 9' Ceiling on Main Floor with Hardwood Flooring Throughout the House, 24X24 Porcelain Tiles, Fully Upgraded Kitchen with Quartz Countertops and Backsplash, No House at the Back. Fully Private Backyard with Fence. Legal Finished Basement Rented For $2200 Monthly. Aggregate Driveway and Concrete Pavement around the House. This Property Has It All.. (id:47351)
71 Mississauga Road N
Mississauga, Ontario
Step into this charming and updated 2-bedroom 1-bathroom bungalow nestled on Mississauga Rd a few steps away from the heart of Port Credit. This bright and spacious home features an open-concept living and dining area with gleaming hardwood floors creating a warm and inviting space perfect for relaxation or entertaining. A stylish kitchen boasts stainless steel appliances, breakfast bar and ample counter space making ideal for culinary enthusiasts. Two generously sized bedrooms are flooded with natural light offering cozy retreats. Bright and updated basement. Planted on a large corner lot with plenty of outdoor space for leisure and ample parking for multiple vehicles. Just minutes from vibrant Port Credit where you can enjoy trendy restaurants, coffee shops, boutique stores, Snug Harbour and scenic waterfront trails. Commuters will appreciate quick access to Port Credit GO Station (30-45 minutes to downtown Toronto), proximity to QEW and Highway 403 as well as convenient bicycle routes for quick neighbourhood runs. Located in the top-rated schools catchment makes this an ideal spot for families or professionals seeking a tranquil suburban lifestyle with urban conveniences. (id:47351)
195 Islington Avenue
Toronto, Ontario
Stop scrolling, your next home awaits at 195 Islington Ave! This sun-soaked semi offers 2 cozy bedrooms plus a versatile den, perfect for a home office, creative nook, or secret hideaway. Whip up culinary masterpieces in the beautifully renovated kitchen, then step outside to your private backyard oasis ideal for weekend BBQs, garden chats, or a serene morning coffee under the sun. Spacious principal rooms invite relaxation, while the detached garage adds convenience and storage galore. Nestled in a neighborhood buzzing with development, you're just minutes from shops, scenic lake views, highways, and public transit. Whether it's work, play, or weekend leisure, this home effortlessly blends comfort with lifestyle. Come for the charm, stay for the possibilities195 Islington Ave isn't just a home, it's your new favorite place to live. (id:47351)
35 Tofield Crescent
Toronto, Ontario
A lovely renovated family home in Rexdale beaming with pride of ownership. Built in 1953 and well maintained by the current owner for the last 30 years. This well executed home features a separate foyer complete with a built closet, a formal living room complete with hardwood floors & a bay window, a recently (2024) renovated kitchen complete with new cabinets, quartz counter top & backsplash, 12 x 24 tile floor, valance lighting, built-in appliances and a cozy dining area overlooking the private backyard. There is a bedroom/den on the main floor complete with hardwood floor & a hardwood staircase complete with a skylight leading to 2 other good sized bedrooms on the second floor both complete with hardwood floors & 2 walk-in closets & a renovated (2016) 4pc bathroom. The lower level showcases a walkout to a large, landscaped, fenced yard, newly clad stairs and a recently (2025) finished basement featuring a large family room complete with vinyl laminate floor and pot lights, 3pc bath & laundry/utility room. The backyard is fully fenced and complete with a large deck, interlock walkway & new shed. This fabulous family home showcases many improvements and upgrades: new windows & doors - 2021, a new furnace/CAC - 2009 - maintained by a yearly service contract, new electrical panel - 2013, backflow preventer - 2013, basement waterproofing - north & east side - 2011, driveway resurfaced in 2011, electrical panel upgrade - 2013, basement renovation - 2025, main roof, fascia, vents & skylight - 2021 and flat roof - 2015, new shed - 2025. Nearby are Rexdale Park, Rexlington Park, Berry Creek, Humber College & Arboretum, Etobicoke General Hospital, Woodbine Racetrack & Entertainment Complex, Toronto Pearson International Airport, TTC - Finch LRT & buses, Etobicoke North GO, Highway 401 and nearby shopping - The Home Depot, Costco, Walmart, Canadian Tire, Woodbine Mall, Giant Tiger & Dollarama. (id:47351)
(Upper) - 57 Sugarhill Drive
Brampton, Ontario
Welcome to this beautiful Corner house located on a beautiful street. 3 Large Bedroom, 2.5 Bathroom, Engineered Hardwood Flooring, Stainless Steel appliances and Large Backyard. This House has it all and is in a GREAT CONDITION!! Close to Schools, groceries, shopping and highway. Live in one of the best and safe neighborhood in the city. Looking for AAA Tenants to call this beautiful property their new home! (id:47351)
902 - 840 Queens Plate Drive
Toronto, Ontario
Welcome to this large 1 bed plus den, sun-filled corner unit (over 750 sqft!) at The Lexington Condominium Residences By The Park. This 9th floor unit features panoramic views, including the CN tower, open-concept living/dining/kitchen, 2 full bathrooms and ensuite laundry. The modern kitchen has quartz countertops, stainless steel appliances, including fridge, stove, microwave range hood and dishwasher, as well as a breakfast bar for convenience. The bedroom has an amazing West facing view of the park, a walk-in closet and 3 piece ensuite. The unit is carpet-free and has been recently painted. Includes one underground parking spot and one locker. Right across from Woodbine Mall & Fantasy Fair, Great Canadian Resort (Woodbine Casino, Racetrack & Hotel). Steps to shopping like Fortinos, Winners, LCBO and much more. William Osler Health System and many Schools nearby. 7 minutes to Toronto Pearson Airport. Public Transit Accessible (TTC & MiWay). (id:47351)
4 Southwinds Drive
Halton Hills, Ontario
Welcome to this well-maintained 4-bedroom family home, beautifully set on over an acre of land in the heart of Ballinafad. Tucked just north of Georgetown, in a coveted rural enclave near the scenic trails of Scotsdale Farm and Silvercreek Conservation Area, this property blends refined elegance with the warmth and space of country living. The main floor boasts a formal living room and a beautifully renovated chef's kitchen featuring gleaming granite countertops, top-of-the-line Miele appliances, and an abundance of prep space perfect for hosting family dinners or entertaining on a grand scale. Flow effortlessly into the cozy dining room where a wood-burning fireplace sets the scene for holiday feasts, and through French doors into the all-season sunroom, bathed in light through skylights in the cathedral ceiling. For convenience, the main floor is completed by a laundry room with garage access, a 2-piece powder room, and space for an office. Upstairs, the spacious primary suite is your private haven, complete with a generous walk-in closet and ensuite bath. Three additional bedrooms provide ample space for family, guests, or a home office with room to grow. Outside, the magic continues. Picture summer nights gathered around the fire pit or soaking away your stresses in the hot tub (as is). The lush grounds offer room for play, gardens, or simply soaking in the peace of nature. And with a driveway that easily parks 10 vehicles plus the attached double garage, there's no need to compromise when company calls. Power outage? No problem! The Generac generator will keep you comfortable with the lights on and water running, and the fibre optic internet connection will keep you online! Located in a quiet rural neighbourhood, but only 10 mins to downtown Georgetown or Erin, and 25 mins to the 401. Space, serenity, and sophistication all come together in this move-in-ready gem. Your forever home in the countryside is here - come experience it for yourself. (id:47351)
103 - 460 Gordon Krantz Avenue
Milton, Ontario
This Stunning 1 Bdrm + Den Unit, Private Large Terrace Condo in Tramaine. Lots of Upgrades - Laminate Flooring Thru-Out Entire Unit, Upgraded Kitchen Layout, Quartz Countertops, Upgraded Bath, Vanity and Tiles, Bedroom Mirrored Closet. Ensuite Laundry. Lots of Natural Light, Large Covered Terrace, Perfect for Entertaining. Lot of Amenities Including Party Room ,Social Lounge, Gym, Rooftop Terrace W/BBQ. Close to Shopping, Milton Hospital, Close to Public Transit, Schools, Parks, Plazas. (Milton Mall, Restaurants, 4 Highways: 401, 407, 403, QEW). GO Station, Go Transit, Groceries (Walmart, Canadian Tire, Super Store). Tow Under Construction Compass (Conestoga College and Wilfred Laurier). Velodrome Mattamy Cycling Centre. (id:47351)
Bsmt - 320 Royal Salisbury Way
Brampton, Ontario
***All utilities included*** Beautifully updated, legally registered basement apartment in a quiet, family-friendly Madoc neighbourhood. This slab-on-grade suite features a spacious open-concept living area, two generous bedrooms, a full kitchen, and a 4-piece bathroom. Enjoy the convenience of private laundry, your own exclusive parking spot, and a separate entrance for complete privacy. Bright, clean, and thoughtfully designed for comfortable living just minutes to Hwy 410, Bramalea City Centre, schools, parks, and restaurants. A perfect place to call home. (id:47351)
23 Priscilla Avenue
Toronto, Ontario
Stunningly Renovated 3-Bedroom, 3.5-Bathroom Detached Home in the Heart of Bloor West Village. This beautifully updated home offers the perfect blend of timeless charm and modern luxury. Ideally located near top-rated schools, boutique shopping, and convenient transit options, with The Junction and Bloor West Village just steps away. A recently completed two-storey luxury addition features a state-of-the-art chefs kitchen, elegant new bathrooms, and a serene, spa-inspired primary suite. Every detail has been thoughtfully designed for comfort, style, and functionality. Open House sat 18, Oct 2-4pm, Sun 19, Oct 2-4pm Home inspection available upon request. (id:47351)
1259 Twin Oaks Dell Drive
Mississauga, Ontario
This Luxurious Residence Showcases Modern & Traditional Designs, Which Reflect The Beauty And Elegance Of The Prestigious Lorne Park. Premium 92 X 130 Ft Lot In The Lorne Park School District. This Home Boasts An Open Concept On Main W/Hardwood Floors. Gourmet Kitchen W/Quartz Counter Tops & W/O To Private Deck. Fully Finished Basement With Numerous Pot Lights, Large Rec Room, Spacious Nanny suite & Additional Bdrm, 3Pc Bath & Gas Fireplace, Plenty Of Storage. Make It Yours Today! (id:47351)
162 Lakeshore Road E
Oakville, Ontario
Exceptional opportunity to own a fully equipped, turnkey restaurant in the heart of Downtown Oakville one of the GTAs most vibrant and upscale dining destinations. Perfect for investors, established restaurateurs, or franchise brands looking to expand into a premium location surrounded by top-tier retailers and dining spots.This 2,900 sq. ft. restaurant offers elegant interiors with seating for up to 70 guests, a dog-friendly patio, and a fully equipped commercial kitchen with high-capacity ventilation, prep area, and walk-in cooler. Designed for efficiency and low operational costs, the layout supports multiple concepts from BAR & GRILL or WOOD FIRED PIZZA or FINE DINE to CASUAL CAFE or FUSION CUSINE. Includes a 400 sq. ft. sublease space currently rented at $2,500 per month, providing steady secondary income. The property is open to a fresh lease, allowing flexibility for the next operator to tailor terms and concept to their vision.Surrounded by well-known establishments like Starbucks, Lululemon, Olivers Steakhouse, Second Cup, and Marble Slab Creamery, this prime Lakeshore location offers unbeatable exposure, consistent foot traffic, and an affluent local clientele.Whether you're an investor, chef-entrepreneur, or brand expanding into a high-demand market, this space delivers the perfect blend of location, versatility, and long-term growth potential in the heart of Downtown Oakville. (id:47351)
1005 - 18 Laidlaw Street
Toronto, Ontario
Sun Drenched 3Rd Level Spacious Roof-Top Terrace With A BBQ Gas Hookup And A Water Bib? Yes Please! Smothered In Sunlight With Over 1000sf Of Stylishly Upgraded And Convenient Living On Three Levels. A Terrific Entertainment Friendly Living Room And Dining Room Space With A Gas Fireplace For Those Cozy Winter Nights And A Juliette Balcony For Fresh Air. An Upgraded Chefs Kitchen With Terrific Storage And Quartz Counter Space. A Main Floor Upgraded 2pc Powder Room. Enjoy A Peaceful Sleep In The Large Primary Bedroom With A Built-In Closet. Check Out The Upgraded Spa-Like 4PC Washroom. The Second Bedroom/Nursery/Reading Room With A Double Closet.A Terrific Office Nook On the Second Floor. You Are Going To Love The Upgraded Luxury Vinyl Wood Plank Flooring. Style Galore. Oh...And Lets Talk More About That Roof-Top Terrace...So Much Sunlight For A Small Garden And To Chill. Watch The Sunrise With Your Coffee Or The Sunset With A Glass Of Wine. Did I Say A BBQ Gas Hook-up? So Many Upgrades: Professionally Painted. New Carpet On The Stairs. New LED Light Fixtures. Upgraded Kitchen. Refinished Kitchen Cabinets. Upgraded Washrooms. NEW And Owned Rinnai Combi Boiler (NO RENTAL FEE). Spotless. No Grass To Cut. No Snow to Shovel. Everything Nearby Neighbourhoods. Just Move-In And Show Off This Baby to Family and Friends! Owned Parking Space. Owned Locker. Owned 2-Bicycle Rack. Beautiful Landscaped Grounds. BBQ's Allowed. Excellent Schools.Transit Paradise. Walkers Paradise. Bikers Paradise. (id:47351)
103 - 460 Gordon Krantz Avenue
Milton, Ontario
This One Year Old Condo is Available for Lease December 1st . This Stunning 1 Bdrm + Den Unit, Private Large Terrace Condo in Tramaine. Lots of Upgrades - Laminate Flooring Thru-Out Entire Unit, Upgraded Kitchen Layout, Quartz Countertops, Upgraded Bath, Vanity and Tiles, Bedroom Mirrored Closet. Ensuite Laundry. Lots of Natural Light, Large Covered Terrace, Perfect for Entertaining. Lot of Amenities Including Party Room ,Social Lounge, Gym, Rooftop Terrace W/BBQ. Close to Shopping, Milton Hospital, Close to Public Transit, Schools, Parks, Plazas. (Milton Mall, Restaurants, 4 Highways: 401, 407, 403, QEW). GO Station, Go Transit, Groceries (Walmart, Canadian Tire, Super Store). Tow Under Construction Compass (Conestoga College and Wilfred Laurier). Velodrome Mattamy Cycling Centre. (id:47351)
Bsmt - 3 Kennebec Crescent
Toronto, Ontario
Welcome to this bright and spacious newly renovated basement apartment featuring an open-concept layout with high ceilings and large windows that fill the space with natural light. This beautiful unit offers 3 generous bedrooms and 2 full bathrooms, perfect for comfortable living. Enjoy hardwood floors throughout, ensuite laundry, and 1 parking space for your convenience. Private separate entrance ensures privacy and easy of access. Located within walking distance to Islington and just minutes from Hwy 401, Costco, walmart and many more amenities. This location truly has it all. Absolutely gorgeous - A must see with no disappointment. (id:47351)
91 Jeffcoat Drive
Toronto, Ontario
Welcome to this spacious and beautifully maintained backsplit in the sought-after West Humber community! Offering over 2,700 square feet of living space, this home combines comfort, versatility, and a serene natural setting. The main level features a bright, open-concept living and dining area with a large picture window and gleaming hardwood floors, an eat-in kitchen, and three well-sized bedrooms with ample closet space. The basement provides additional flexibility with a fourth bedroom (or optional storage room), a cold cellar, and a shared laundry area. A separate apartment offers excellent potential for extended family or rental income, featuring two bedrooms, a combined kitchen/living/dining space, large above-grade windows that fill the rooms with natural light, and a private walk-out. Outdoor living is equally inviting, with tiered patios - one off the main level and another for the lower apartment - a sprawling, fully fenced backyard with mature trees, and peaceful ravine views backing onto Berry Creek. Ideally located just minutes from major highways, public transit, schools, parks, shopping, and scenic walking trails along the Humber River, this home offers the perfect blend of comfort, convenience, and natural beauty. (id:47351)
42 Deer Valley Drive
Caledon, Ontario
This well-kept detached home in Bolton West offers a spacious and functional layout designed for comfortable family living. The main floor features elegant hardwood floors, a bright living and dining area, and a cozy family room with a fireplace perfect for relaxing evenings. The kitchen offers plenty of storage and opens directly to the backyard, creating a seamless flow for everyday living and entertaining. Upstairs, the primary bedroom includes a walk-in closet and private ensuite, while three additional bedrooms provide ample space for the whole family. The finished basement enhances the home's versatility, featuring a second kitchen, full bathroom, and additional fireplace ideal for multi-generational living, a guest suite, or extra entertaining space. Located in a desirable neighbourhood, this home is just minutes from parks, schools, and everyday amenities a perfect blend of comfort, convenience, and community. ** Listing Contains Virtually Staged Photos** (id:47351)
3076 Churchill Avenue
Mississauga, Ontario
Fantastic Corner Lot in a Prime Location! Don't miss this exceptional opportunity to build your dream home or invest in a high-potential property-perfect for first-time buyers and savvy investors alike! This detached 3+2 bedroom home sits on a generous 40 x 100 ft lot in a desirable neighborhood. Featuring separate living and dining areas, this property is conveniently located within walking distance to places of worship, and just minutes from the airport, GO Bus Terminal, Hwy 27, and more. This is a must-see property, priced to sell. Show with confidence-buy and move in! (id:47351)
1 - 57 Roncesvalles Avenue
Toronto, Ontario
Don't Miss Out On This Cozy Unit! This Beautiful Bachelor Is Located Right In Roncesvalles You Couldn't Ask For A Better Location. Walking Distance To High Park, Lakeshore, Transit And Schools. (id:47351)
860 Vine Street
Cambridge, Ontario
Welcome to 860 Vine St., Cambridge! This magnificent home features 8 spacious bedrooms and 4 full bathrooms, offering over 2,500 sq. ft. of above-ground living space. Zoned R4, the property is currently set up as a duplex but has the potential to be converted into a triplex, making it an excellent choice for investors or first-time buyers. Main & Second Floor: 6 bedrooms, 3 full baths, a bright living and dining area, plus a spacious 2 kitchen. Basement: 2 bedroom plus a den, a kitchen, family room, and a separate entrance—ideal for in-law setup or rental income. Parking & Garage: 4 car driveway plus a detached, generous-sized 1-car garage. Recent Updates & Features: Roof (2023) A/C (2021) Windows (2013 North Star, lifetime warranty) This home is in a prime location with easy access to the highway, shopping, restaurants, and all amenities. It’s also conveniently close to Conestoga College, making it perfect for student rentals. Whether you’re looking for a large family home or a turn-key investment opportunity, this property checks all the boxes. ? Property Management services are available for a completely worry-free investment! (id:47351)
860 Vine Street
Cambridge, Ontario
Welcome to 860 Vine St., Cambridge! This magnificent home features 8 spacious bedrooms and 4 full bathrooms, offering over 2,500 sq. ft. of above-ground living space. Zoned R4, the property is currently set up as a duplex but has the potential to be converted into a triplex, making it an excellent choice for investors or first-time buyers. Main & Second Floor: 6 bedrooms, 3 full baths, a bright living and dining area, plus a spacious 2 kitchen. Basement: 2 bedroom plus a den, a kitchen, family room, and a separate entrance—ideal for in-law setup or rental income. Parking & Garage: 4 car driveway plus a detached, generous-sized 1-car garage. Recent Updates & Features: Roof (2023) A/C (2021) Windows (2013 North Star, lifetime warranty) This home is in a prime location with easy access to the highway, shopping, restaurants, and all amenities. It’s also conveniently close to Conestoga College, making it perfect for student rentals. Whether you’re looking for a large family home or a turn-key investment opportunity, this property checks all the boxes. ? Property Management services are available for a completely worry-free investment! (id:47351)
2560 2 Side Road
Burlington, Ontario
Nestled in the tranquility of the countryside, this custom-built Bungalow offers over 5,000 square feet of finished living space, uniting refined luxury with the warmth of country living. With 6 BEDROOMS and 4.5 BATHROOMS, this home has been thoughtfully designed to accommodate both everyday family life and grand-scale entertaining. You are greeted by soaring ceilings, expansive windows, and wide plank white oak flooring that set the tone for timeless elegance. At the heart of the home lies a CHEF’S KITCHEN, complete with high-end appliances, custom cabinetry, and a generous island. Open-concept living and dining areas flow seamlessly, filling the home with light and offering effortless connection to the outdoors. The primary suite is a private retreat, with a spa-inspired ensuite and 2 large walk-in closets. Additional bedrooms provide comfort and flexibility for family and guests alike. The fully finished lower level offers endless possibilities for recreation, fitness, or a media lounge. A tandem garage featuring a drive-through to the backyard makes for easy access and extended vehicle storage. Plus, a large detached garage provides ample space for a workshop, additional vehicles, or storage. Outdoors, the property continues to impress with expansive grounds designed for relaxation and entertaining. Whether it’s quiet mornings on the covered porch, or evenings gathered under the stars, this property delivers a lifestyle as remarkable as the home itself. Ideally located, just minutes from local amenities, major highways, golf courses, trails and charming farms with fresh local produce. This estate is more than a home—it’s an experience of luxury, space, and serenity in the heart of the country. Luxury Certified. (id:47351)
174 Mountain Park Avenue Unit# 2w
Hamilton, Ontario
Welcome to “The Madison”, an exclusive boutique condominium that embodies timeless elegance and refined living. Perfectly perched along the escarpment, this residence offers a sophisticated retreat where design, comfort, and lifestyle unite in perfect harmony. This 2,400 sq ft luxury suite features 3 bedrooms, 2 bathrooms, and a private elevator opening directly into your home, creating a sense of privacy and prestige. Every detail reflects superior craftsmanship — from coffered ceilings and crown molding to hardwood floors, granite surfaces, pot lighting, and custom cabinetry throughout. The gourmet kitchen inspires culinary creativity with dual refrigerators, built-in ovens, cooktop, and dishwasher, ideal for hosting or everyday living. The expansive great room, centered around a gas fireplace, opens to a 400 sq ft terrace that invites morning coffee or evenings under the stars. The primary suite offers a serene escape with walk-in closets and a spa-like 5-piece ensuite designed for relaxation. The second bedroom features its own private balcony and walk-in closet, while the third bedroom or den offers flexibility for a home office or cozy lounge. At The Madison, luxury extends beyond your door — a place where you can entertain effortlessly, unwind in style, and enjoy the ease of in-suite laundry with built-ins and a beverage fridge, two underground parking spaces, and a storage locker. Elegant, intimate, and distinctly sophisticated — The Madison offers a lifestyle as exceptional as its design. (id:47351)
541 Winston Road Unit# 85
Grimsby, Ontario
Welcome to Unit 85 at 541 Winston Road, located in the desirable Grimsby-on-the-Beach community. This stunning end-unit townhouse offers modern living with an ideal blend of comfort and convenience. Featuring 2 bedrooms, 4 bathrooms (2 full, 2 half), and a finished basement, this home provides plenty of space for families or professionals alike. The open-concept main floor is perfect for entertaining, with a bright kitchen, dining, and living area that seamlessly flows to your private, fenced backyard—a great spot to relax or host summer barbecues. Upstairs, you’ll find two spacious bedrooms, including a primary suite with ensuite bath and ample closet space. The finished basement adds extra room for a family area, home office, or gym. Additional highlights include a single attached garage, driveway parking, and a prime location next to a parkette. Enjoy easy access to shopping, waterfront trails, schools, and major highways, making commuting and weekend adventures a breeze. Move-in ready and beautifully maintained—this home checks all the boxes! (id:47351)
217 - 40 Horseshoe Boulevard
Oro-Medonte, Ontario
STYLISH & IMMACULATELY KEPT CONDO IN HORSESHOE VALLEYS PREMIER FOUR-SEASON DESTINATION! This beautifully maintained Copeland model condo offers a lifestyle surrounded by nature, recreation, and endless opportunities for adventure. Residents are just steps from world-class resort facilities, including an 18-hole golf course, zipline and aerial adventure park, tennis courts, mini golf, spa, fitness centre, clubhouse, dining, indoor and outdoor pools, hot tubs, and saunas. Winter brings 29 alpine ski runs, 30 km of Nordic trails, snow tubing, and fat biking, while summer invites lift-access mountain biking, hiking, boating, and days on the fairways. The southeast-facing layout is bright and open, enhanced by thoughtful design elements and a cohesive modern aesthetic. The living room features a gas fireplace and a walkout to a balcony framed by peaceful treed views. The kitchen highlights espresso cabinetry, granite countertops, a tiled backsplash, and stainless steel appliances. A spacious primary suite features a double closet and private 3-piece ensuite with a granite-topped vanity, while the second bedroom enjoys a balcony walkout and nearby 4-piece bath, also with a granite-topped vanity. Complete with in-suite laundry, secure entry, elevator access, storage locker, and surface parking, with the option of underground parking available for an additional fee, this turn-key condo is ideal for weekend escapes, full-time resort living, or potentially generating income through Horseshoe Valley Resorts rental program. This #HomeToStay offers the perfect opportunity to live, play, and unwind! (id:47351)
29 - 1331 Major Mackenzie Drive W
Vaughan, Ontario
Welcome to 1331 Major Mackenzie Drive West, a beautifully designed townhome that perfectly blends comfort, convenience, and modern style. This property is an excellent fit for young families and busy professionals who appreciate thoughtful design and a great location in the heart of Maple. Step inside and youll find a bright open-concept layout with nine-foot ceilings, large windows, and spacious principal rooms filled with natural light. The kitchen is modern and inviting, featuring granite countertops, stainless steel appliances, and a breakfast bar that opens to the dining and living areas. Its a great space to entertain friends or spend time with family. Upstairs, the primary suite offers a walk-in closet and private ensuite, while the additional bedrooms provide plenty of space for children, guests, or a home office. Convenient second-floor laundry, an attached garage with inside entry, and a private terrace or balcony add to the everyday ease of this home. Enjoy low-maintenance living with snow removal, landscaping, and exterior maintenance all included, giving you more time to enjoy your surroundings and the lifestyle this community offers. The location is unbeatable. Youre just minutes from Eagles Nest Golf Club, Vaughan Mills Shopping Centre, and Cortellucci Vaughan Hospital. Commuters will love the quick access to Highway 400, Maple GO Station, and Vaughan Metropolitan Centre. The area is surrounded by beautiful parks, trails, and top-rated schools, creating an ideal setting for families and professionals alike. 1331 Major Mackenzie Drive West is the perfect mix of style, comfort, and location, offering everything you need to settle in and enjoy life in one of Vaughans most desirable communities (id:47351)
89 Riverglen Drive
Georgina, Ontario
Ever dreamt of moving-in into a model home with your suitcases & enjoy? Now this is that exact opportunity! All Furniture & Declarations included!* Rare offering of its kind in the serene Oakmeadow Park neighborhood! This Gorgeous Delicately Renovated 2-Storey Detached Home essentially has an effective age of ~10 years! Fully Renovated & Modernized in the last 10yrs with no expense spared. Proper Spacious layout with 3 generously sized bedrooms. Primary Bedroom with King size bed, electric fireplace, 5pc Ensuite Bathroom & Walk-in Closet. Family Room with Custom Cabinetry, Accent Wall & Gas Fireplace. A Japanese zashiki-styled dinning room that features tatami mat flooring & chabudai dinning table set. Hall Tree in the grand entrance foyer for you to get ready going out to explore the parks & beaches in the neighborhood. Pot Lights Throughout with Large windows around the house for bright airy living spaces. A True Definition of complete renovation: Kitchen, Bathrooms, Appliances, Floorings, Staircase, Smooth Ceilings, Potlights, Ceiling Lights, Heating & Cooling, Interior Doors, Door Frames, Baseboard Trims, Entry Doors, Garage Door, Smart Garage Door Opener, Epoxy Garage Floor etc. are all new from the years since 2014. Hundreds of Thousands Spent!! Seeing is Believing. A Gigantic Backyard features an oversized deck with gazebo for BBQ parties with families & friends. Main entry deck to mingle with the friendly neighbors. Minutes to 404, shops & amenities. Prime Location while still offers serenity & quiet lifestyle. (id:47351)
452 Athabasca Drive
Vaughan, Ontario
A rare chance to own a meticulously cared-for bungalow on a premium lot in one of Vaughans most coveted pockets. Thoughtfully designed for everyday living, this 3+2 bedroom home offers over 3,000 sq ft of total space Foyer and w2 room offer 12 ft ceiling and the main floor is bright with 9ft ceiling and open with hardwood throughout, a chefs kitchen with high-end stainless-steel appliances, and peaceful views of the beautifully landscaped backyard. The fully finished lower level adds serious versatility complete with a second kitchen perfect for in-laws, extended family, or rental use where permitted. Tucked on a quiet, tree-lined street with an impressive 169-ft deep lot, the backyard delivers rare, cottage-like privacy in the city and walk to Maple Downs Golf & Country Club . All this within minutes of parks, transit, and highly regarded schools. Space, comfort, life style found. Roof, furnace are 5 yrs old. (id:47351)
129 Rowntree Dairy Road
Vaughan, Ontario
Muse Event Space is a thriving, fully licensed event venue located in the heart of Vaughan.Spanning 4,500 sq ft and licensed for 146 guests, this turnkey space is ideal for weddings,private functions, corporate events, and more. With a full commercial kitchen and beautifully designed interior, Muse is a sought-after destination with consistent bookings and strong income, offering both a salary and profit for ownership. The venue features a 12-foot commercial hood, large walk-in fridge, and ample prep and storage space making it a top choice for catered events of all types. Its layout and infrastructure support a wide range of uses,from fine dining experiences to DJ-driven celebrations. With 50 dedicated parking spaces and excellent visibility, it delivers convenience for both clients and guests alike. Located at the intersection of Highways 7, 400, and 407, Muse benefits from unmatched accessibility in one of Vaughans busiest commercial corridors. The lease is extremely attractive at $9,115 gross(including TMI), with 3 + 5 years remaining, offering stability and room for continued success.This is a rare opportunity to take over a profitable and fully equipped event venue in a high-demand market. (id:47351)
717 - 396 Highway 7 Road E
Richmond Hill, Ontario
Luxury Valleymede Towers. 1 + 1 Bedroom With Beautiful Unobstructed North View And Large Balcony. Built-In Appliances, Stone Counter And Backsplash. High Demand Location Close To All Amenities, Restaurants, Shopping, Grocery, Banks And Public Transit. Close To 404/407. Large Den Can Be Used As 2nd Bedroom. (id:47351)
Walkout Basement - 45 Wales Avenue
Markham, Ontario
Spacious Basement Apartment with Separate Entrance in an Upgraded Semi-Detached House In Excellent Location Of Old Markham Village. 2 Bedrooms and 1 Washroom On The Ground Floor. Kitchen and 1 Washroom In The Basement, Separate Laundry. Close To Go-Train, School, Shopping, Hospital, Historic Markham Main Street. (id:47351)
7 Delancey Crescent
Markham, Ontario
Welcome to 7 Delancey Crescent an exceptional home in the prestigious and family-friendly Markville neighbourhood, just steps from the top-ranking Markville Secondary School & close to Pierre Elliott Trudeau High School. Set on a premium 50.22' frontage lot, this beautifully maintained 4-bedroom, 3.5-bath home offers over 3,250 sq ft of living space, plus a fully finished basement with a kitchen & bathroom - ideal for an in-law suite. With generously sized rooms and a thoughtfully designed layout, there's plenty of space for everyone to work, relax, and play. Inside, you'll find gleaming hardwood floors, a dedicated home office, and two walk-outs to a private backyard - perfect for entertaining or enjoying quiet evenings outdoors. The spacious eat-in kitchen overlooks both the cozy family room and the expansive backyard, making it the heart of the home. Whether you're preparing family meals or hosting dinner parties, you'll appreciate the ample prep space and formal dining room. Upstairs, the oversized primary suite offers a peaceful retreat, complete with a spa-like 5-piece ensuite and His & Hers closets. All additional bedrooms are generously sized and share a well-appointed bathroom - ideal for a growing family. House has new basement flooring & has just been painted. Shingles approx 3 years. 2 Laundry room areas. Unbeatable location! Walk to top-rated schools - Central Park PS & Markville SS (and just minutes drive to Pierre Elliott Trudeau HS), Centennial Community Centre, Markville Mall, Milne Dam Conservation Parks walking and biking trails, grocery stores, and restaurants. Just minutes from the charm of Main Street Markham and Unionville, with boutique shops, dining, and family-friendly events. Easy access to GO Transit and Hwy 407 makes commuting a breeze. (id:47351)
41 Sills Road
Centre Hastings, Ontario
Incredible curb appeal at this charming two-storey home on a quiet country road located a short drive to Stirling, Belleville and the Hwy 401. This impressively well maintained home has 3 bedrooms, 2 bathrooms, a finished rec room in the basement, main floor laundry and a detached garage or workshop. The wood pellet stove efficiently heats the home with backup electric baseboard for peace of mind. Outside, you'll find a beautiful covered front porch overlooking the front yard and an elevated deck facing the natural surroundings beyond the spacious backyard. The updated siding (2023) and metal roof give the home a sharp and polished look. Other recent upgrades a Culligan water softener, UV system, and reverse osmosis system (2019), new water heater (2021), new well pump (2023), septic system rejuvenation (2021) Whirlpool kitchen appliances (2019), and Maytag smart washer and dryer (2023). A solid home in a desirable location, ready for its next owners to enjoy. (id:47351)
230 Old Hamburg Road
Greater Napanee, Ontario
Love the country but want convenience of amenities close by? This bungalow with large garage is just on the southern outskirts of Napanee in a quiet rural setting with forest view across the road, yet only minutes from town amenities. Enjoy the space of a generous 75 x 235 lot, plus the affordability and efficiency of natural gas heating. Inside youll find beautiful hardwood floors in most of the main level with cozy carpet in the living room. The good sized kitchen and a true dining room which features maple flooring . The large master (originally 2 bedrooms now combined) offers an impressive closet area, and there is a comfortable second bedroom as well. The walk out from the kitchen/dining area offers a pantry/closet to a nice deck with gazebo cover and a park sized yard for kids, dogs, or gardens. A smaller fenced area is perfect for dogs, or small children (can be removed). The finished lower level offers more living space including a family room with gas fireplace, 3pc bath with shower, another bedroom, and utility room with handy workshop area. All the big maintenance items have been done for you - central air and furnace (2017). Easy clean windows (15 years) , Shingles 10 years, 200 amp breaker electrical service. Napanee offers everything you need, Just around the bend has a vibrant downtown with unique shops, some great restaurants, schools, churches, parks, library, and the convenient box stores close by . Whether you are starting out, looking to downsize this home offers the perfect blend of country space and town amenities. (id:47351)
1 - 45 Petra Way
Whitby, Ontario
Welcome to Wonderful Whitby! This lovely Two-bedroom, Two bath condo apartment is located in an outstanding location With All Amenities Nearby & Minutes To Downtown Whitby, GO Train & Easy Access To Highways 401/412/407. Spacious open-concept layout, just over 900 square feet. Living area has walk out to nice patio. Large primary bedroom will fit a King bed, and has a w/i closet. Large 2nd bedroom has a double closet. Convenient ensuite laundry, and storage rm. Underground parking space. Walking Distance To Groceries, Shops, Restaurants, Schools & Parks. Spotless and Freshly painted through-out. This is the perfect starter home or place to downsize for affordable living. Stop renting and make this place your home! (id:47351)
