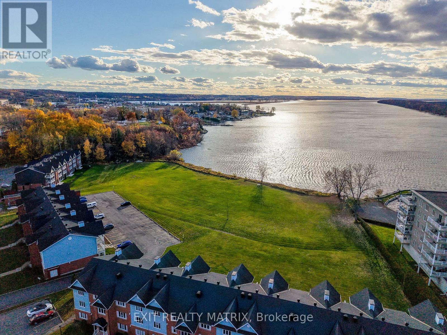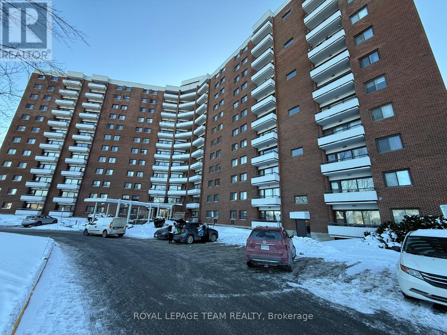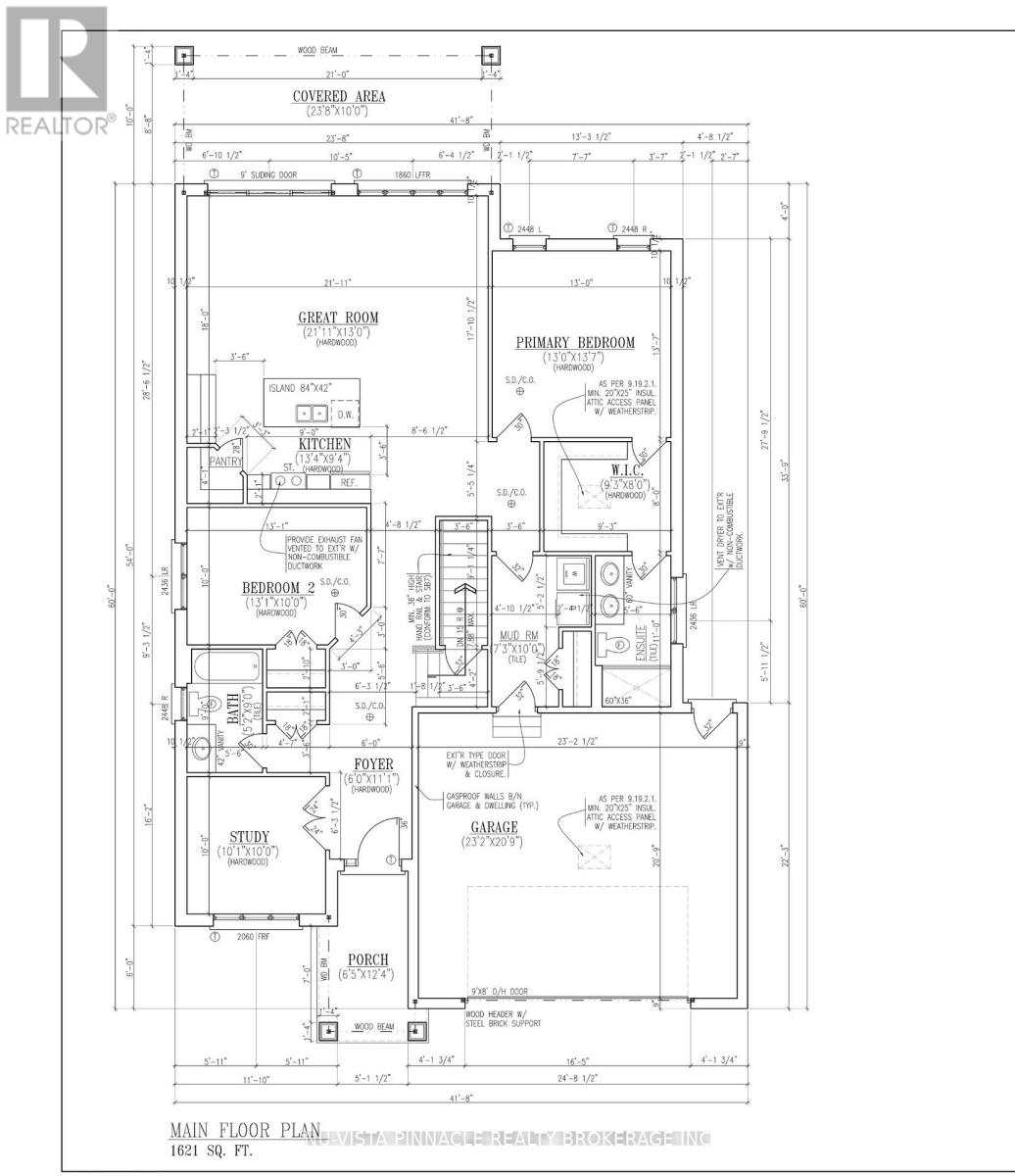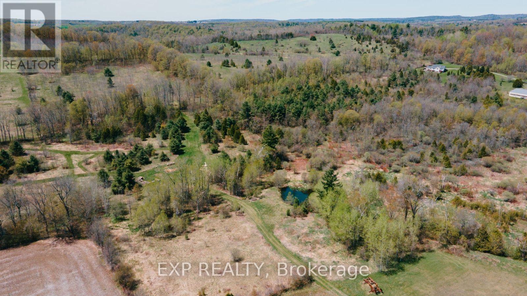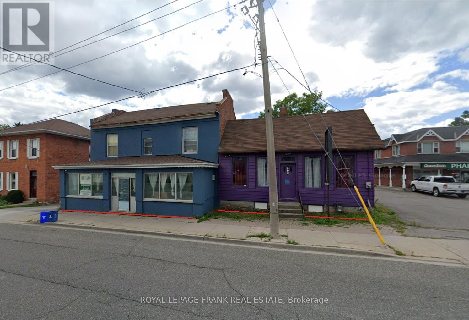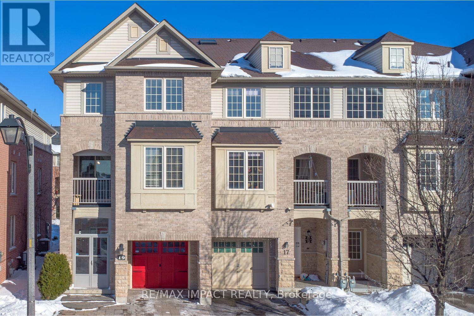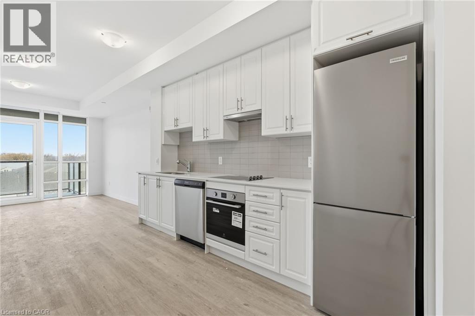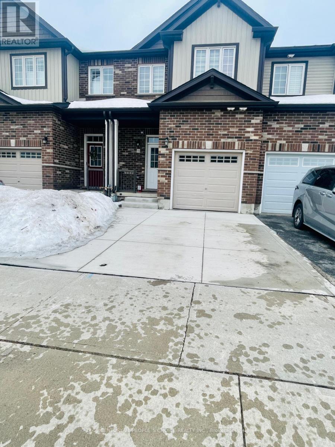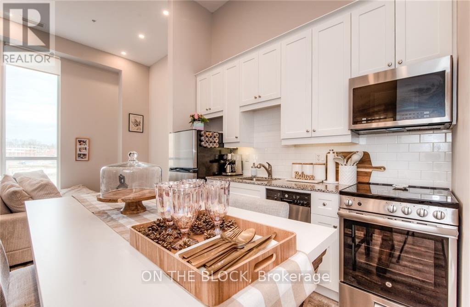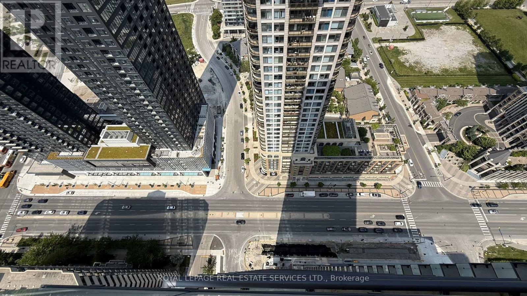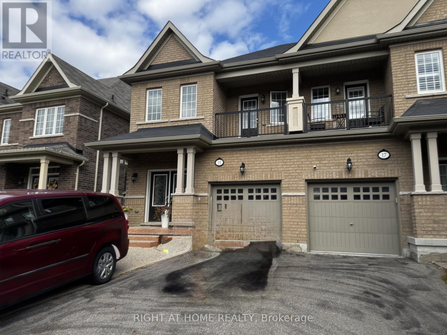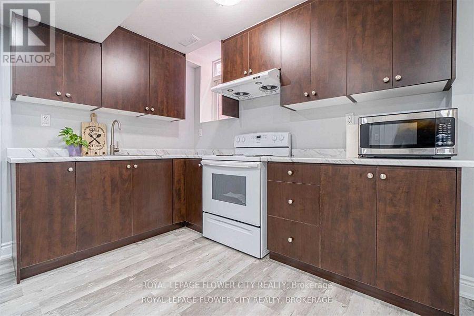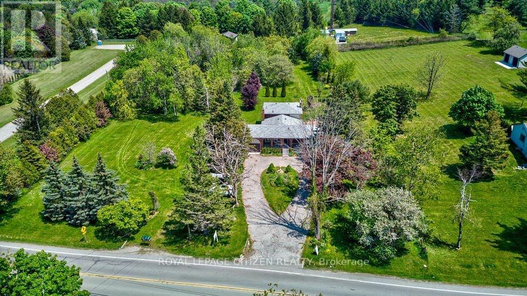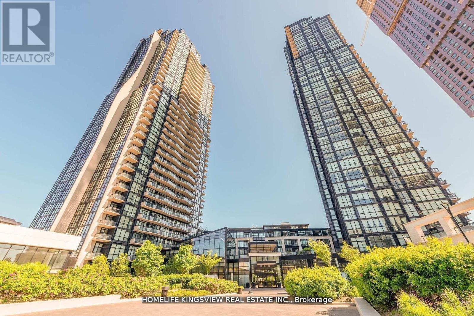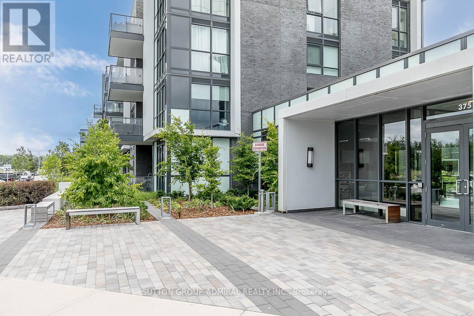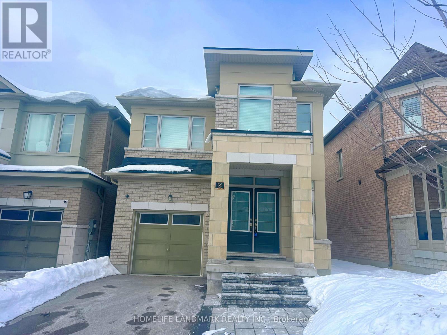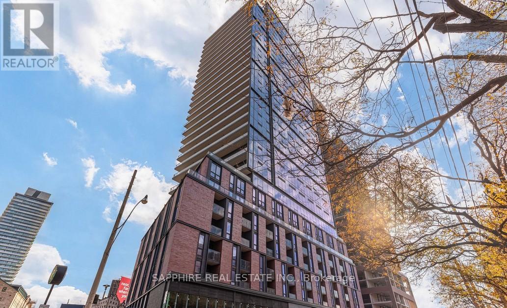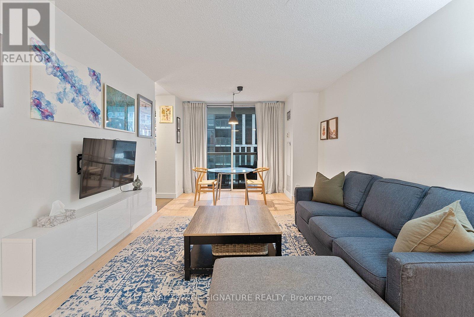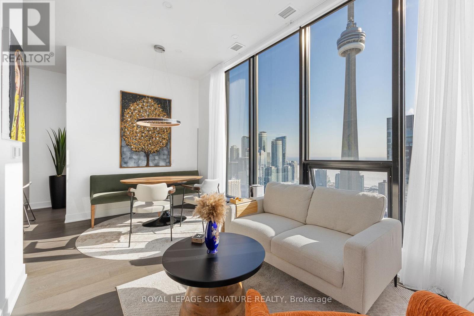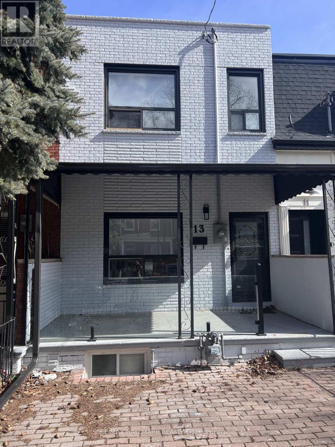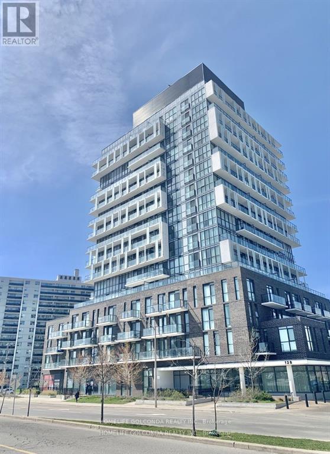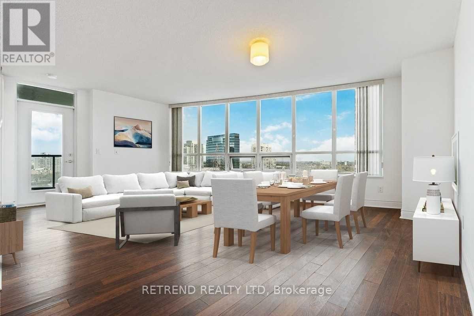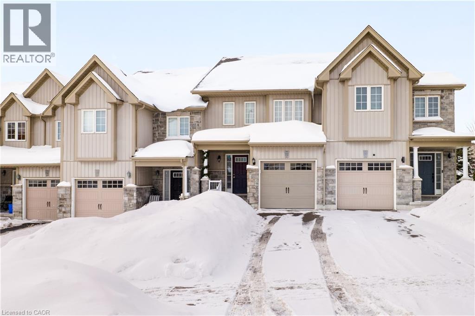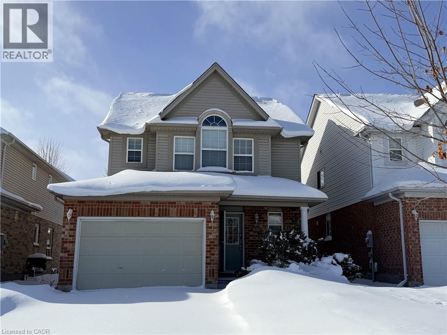1c - 160 Edwards Street
Clarence-Rockland, Ontario
Imagine awakening to the shimmer of the Ottawa river, with unobstructed views from your bedroom window. Imagine the refreshing river breezeas you relax with your morning coffee or take in your sunset views from your walkout patio. Well, you don't have to imagine it! This 2-bedroomwaterfront condo situated right next to Du Moulin Park and a public boat launch is an invitation to step into your next chapter NOW...a calmer,simpler and - frankly - more enjoyable one. Welcome to sought-after 160 Edwards in beautiful Rockland, a bilingual and family-centredcommunity where neighbours wave, amenities are growing, greenspace is abundant and the city remains just a short drive away (with plansproposed to expand Highway 17/174 too). Inside this thoughtfully designed & carpet-free 2-bedroom condo, you'll find a layout that offerseffortless flow and an abundance of storage. Sunlight pours in through large windows and walkout patio doors, warming every corner of theopen-concept home. The spacious kitchen offers views right to the water too, with ample room to continue hosting loved ones. Your brightprimary bedroom features an oversized walk-in closet and access to the large 4-piece bathroom, which boasts more storage. Situated on themain floor of the property, the home is an attractive investment, offering secure front & rear access and TWO private parking spots for overnightguests. Trade in your snowblower and mower for a new set of golf clubs, the kayak you've always wanted or a yoga membership you'll actuallyhave time to enjoy. (id:47351)
1116 - 20 Chesterton Drive
Ottawa, Ontario
Here is a wonderful high floor 2 bed 1 bath unit available for rent. This unit is updated and carpet free. The bedrooms are on the opposite side of the unit, providing a quieter sleeping area from the living room and kitchen area. Enjoy spectacular views and sunsets. All utilities are included. (Water/heat/electricity). You only need to pay for your internet. (id:47351)
Lot 71 Harvest Lane
Thames Centre, Ontario
Welcome to The Boardwalk at Millpond, one of the area's most sought-after communities, where modern design meets small-town charm. This to-be-built custom bungalow offers the rare opportunity to create your dream home on a generous 50 ft lot, just steps from scenic walking trails, water views, and everyday amenities. Thoughtfully designed for effortless main-floor living, this home will feature an open-concept layout, great kitchen with pantry and abundant natural light. The spacious kitchen flows seamlessly into the great room and dining area - perfect for entertaining or quiet evenings at home. A private primary retreat, flexible guest space, and high-quality finishes throughout ensure both comfort and style. With the ability to personalize selections and finishes, you can truly make this home your own - all while enjoying the tranquility and prestige of The Boardwalk at Millpond. A rare chance to build new in an established, nature-inspired neighbourhood. Secure your lot and start designing today. (id:47351)
196 Eddystone Road
Alnwick/haldimand, Ontario
DONT MISS THIS RARE OPPORTUNITY to own a stunning 98.6 acre property just 5 minutes north of the 401! This remarkable land offers endless possibilities for your dream home, cottage, or take advantage of the rolling acres of farmland. Mature trees scattered throughout, the property provides complete privacy and seclusion. The expansive acreage, complete with a pond and trails throughout, offers so many opportunities for outdoor adventures. Don't miss this chance to own such a large and unique piece of land with abundant trees, a tranquil creek and ample space to fulfill all your dreams and aspirations. Just minutes to all amenities, beautiful spas, golf courses, unique shops, cafes and restaurants. Under an hour to Oshawa and large cities, you have the convenience you need while still being tucked away in your own paradise! (id:47351)
19 Blunden Road
Ajax, Ontario
Welcome home to this beautifully maintained END-UNIT FREEHOLD TOWNHOUSE, perfectly situated in one of Ajax's most convenient north locations. With lots of windows, this bright and airy home features a seamless open layout designed for comfort and modern living. The stylish kitchen boasts dark cabinetry, stainless steel appliances, a glass tile backsplash, and an island complete with a breakfast bar - perfect for casual dining. Adjacent to the kitchen you'll find a convenient 2-piece powder room and mirrored double pantry/closet for added storage. Off the open concept dining and living room areas, step outside to a covered private balcony to enjoy your morning coffee or unwind in the evening. Upstairs, there are 2 bedrooms, a full 4-piece bath, along with an office nook in the hallway, featuring a built-in desk and cabinet for functionality. The cozy primary bedroom includes a full 4-piece ensuite and a walk-in closet equipped with custom organizers. The secondary bedroom showcases wainscoting, Berber flooring, and a closet with built-in shelves. As you enter at ground level, you'll appreciate the covered front porch, which was enclosed with glass in 2021. This home also offers direct access from the house to the built-in garage, while the basement includes a laundry and utility/storage area complete with appliances. Enhancing the curb appeal along the front exterior are extended stone pavers, and the absence of a sidewalk provides for additional parking. Notable updates include a new furnace and central air conditioning installed in 2020, and a new dryer in 2022. Perfectly situated in a family-friendly neighbourhood, this home is just minutes away from schools, Audley Recreation Centre, parks, shopping, restaurants, and public transit, with quick access to Highways 401 and 407 for commuters. (id:47351)
461 Green Road Unit# 426
Stoney Creek, Ontario
Welcome to this brand new, gorgeous one-bedroom condo designed with style, comfort, and convenience in mind. Stainless steel appliances, laminate floors, quartz countertops, floor-to-ceiling windows and a partialview of the lake are just some of the key highlights. Also included is underground parking with keyless fob access, plus one parking spot and one locker. Smart Building with DeSantis Smart Suite includes integrated lighting, heating/cooling control, security control, digital door lock, automated parcel locker, in-suite voice and touch enabled digital wall pad. The amenities include a stunning 6th-floor terrace with BBQs, a media lounge,bike room, club room with chef's kitchen, art gallery and art studio. Conveniently located with ease of access to the highway, shopping, the lake, Hamilton Go and trails -this unit is ideal for young professionals and commuters alike. Don’t be TOO LATE*! *REG TM. RSA. (id:47351)
58 Renfrew Street
Kitchener, Ontario
Stunning, newly renovated townhome for lease in the sought-after Huron Woods community of Kitchener. This spacious open-concept home offers 3 bedrooms and 2.5 bathrooms, making it ideal for families or professionals. The home features hardwood stairs, premium laminate flooring throughout, and elegant 7-inch baseboards. Freshly painted from top to bottom, it showcases modern finishes throughout. The contemporary kitchen is equipped with newer stainless-steel appliances, combining style with everyday functionality. The main living area overlooks a generous backyard, perfect for kids, outdoor enjoyment, or entertaining. Surrounded by parks, green spaces, and top-rated schools, this home is conveniently located just 8-10 minutes from Highway 401 and close to major shopping centers, grocery stores, and essential amenities. A perfect blend of comfort, convenience, and quality - don't miss this exceptional leasing opportunity. (id:47351)
315 - 100 Garment Street
Kitchener, Ontario
1 Parking Spot, Water, Heat, And High Speed Internet Included! Podium Suite With No Neighbours Or Noise Above. 12-Foot Ceilings, Pot Lights, Open-Concept Living Space, And A Modern Kitchen. Residents Have Access To A Range Of Premium Amenities, Including Fitness Centre, Rooftop Terrace With Barbecues, Pool, Basketball Court, Study Rooms, Party Room, Theatre Room, Bike Storage And Cleaning Area. Bus Stop Is One Minute Away, Just A Few Steps Further To The LRT And Go. Car-Sharing Service Is Available At The Building, As Well Parking Spots Become Available For Rent Regularly. Located In Kitchener's Innovation District, Steps From Major Universities, Schools, Restaurants, And Companies Such As Google, KPMG, Deloitte. Don't Miss This Opportunity To Make This Beautiful Condo Your New Home! (id:47351)
3811 - 430 Square One Drive
Mississauga, Ontario
Radiant Living Awaits at Avia | The Sun Model | 430 Square One Dr #3811, Mississauga | 922 Sq Ft + Balcony. Welcome to elevated urban livinginthe heart of Mississaugas Parkside Village. This brand-new, never-lived-in 2-bedroom + den suite at Avia Condos offers 922 square feetofintelligently designed space, blending style, functionality, and comfort. Introducing The Sun Model a light-filled sanctuary with modernfinishesand spectacular city views.The expansive open-concept layout welcomes abundant natural light through oversized windows, creating abrightand airy atmosphere. The seamless flow between living, dining, and kitchen spaces makes this home perfect for relaxing or entertaining.Thesleek kitchen features full-size stainless steel appliances (fridge, stove, dishwasher, microwave) and elegant finishes that complementthesuite's modern design.Enjoy tranquil mornings or peaceful evenings on your private balcony an ideal extension of your living space.Theversatile den can serve as a home office, reading nook, or guest area. The suite includes in-suite laundry, 1 underground parking space +StorageLocker, Suite Highlights: 2 Bedrooms + Den with Contemporary Finishes Open-Concept Living & Dining Gourmet Kitchen withPremiumAppliances Private Balcony with Serene Views In-Suite Laundry Parking. Included Building Amenities:24-Hr Concierge | Fitness Centre &YogaStudio | Party Room | Media Lounge | Outdoor Terrace with BBQs | Games Lounge | Theatre Room | Kids Play ZonePrime (id:47351)
15 Perdita Road
Brampton, Ontario
Brand New, Spacious 2-Bedroom Legal Basement Apartment Located In A Prime Area Close To Schools, Plazas, And All Amenities. This Bright And Beautifully Finished Unit Features An Open-Concept Layout, Ensuite Laundry, And One Parking Space. Perfect For Small Families Or Professionals Seeking Comfort And Convenience! Tenant To Pay 30% Utilities. Basement Is Vacant* (id:47351)
Basement - 116 Muirland Crescent
Brampton, Ontario
Basement Unit With 2 Spacious Bedrooms Plus Kitchen & Living Area. Unit Is Private With A Separate Entrance & Driveway Parking For 1 Car. Situated On A Quite Street & In A Mature Area Of Brampton. Just Minutes From All Amenities Including Downtown, Shopping, Dining, & Parks With Quick Access To Major Highways, Transit/Brampton Go Train Station. Don't Miss This Opportunity! (id:47351)
14835 Jane Street
King, Ontario
2 Acres In Prestigious King Township. Flat And Usable Land. This Property Includes An Existing Backsplit Home Currently Designed For Multi-Family Living. With 3 Separate Living Areas. Many Uses; Could be such as Rental/ Income Property, Single Family Home, Or New Build (Professional Drawings Completed and available upon request). Enjoy many outdoor features of this property including the inground pool. Property is Backing On To King Centennial Trails Providing Beautiful Views along with privacy as well as trials for walks and outdoor activates. Great Opportunity for income property, Builders, and or family looking to be in King combined with privacy on 2 Acres while being close to the City. (id:47351)
808 - 2910 Highway 7
Vaughan, Ontario
Client Remarks *Super Rare Gem*. It Is One of The Biggest Units in The Building. This Gorgeous Unit Boasts Approximately 1200 Square Feet of Living Spaces! An ideal home designed for a large family; Suite Features an Open Concept Living Dining Rooms with Lots Sunlight Coming Through from The East. 9 Foot Floor to Ceiling Windows That Provide Spectacular 360 Views of The City. Laminate Floors Throughout. Spacious Gourmet Kitchen That Is Larger Than a Typical Kitchen of a House - Features Stainless Steel Appliances, Granite Counters, Breakfast Bar and Lots of Cabinet and Counter Spaces. Brand New Light Fixtures, New Automatic Zebra Blinds. 2 Large Bedrooms with Renovated Master Ensuite and Walk in Closet. A Spacious Den That Can Be an Office or Guest Room. **Parking and Locker Combination** (A Large Locker Room That Connects to The Parking Spot - Very Convenient - See Photo). State Of the Art Amenities with Concierge, Sauna, Swimming Pool, Party Room, Gym and Yoga Room. Mixed-use property with main floor commercial space featuring Niagara University, pharmacy, convenient store, hair salon, restaurants and coffee shop with direct access from the main lobby. An excellent income-generating property with strong rental potential. 5-minute walk to Vaughan Downtown which includes Walmart, local restaurants, Major Banks, Buca Restaurant and KPMG with over 500 employees, Vaughan Subway Station just 2 stops to York University and 40 minutes to Union Station. Proximity To Highway 400, E.T.R. 407. Vaughan Mills. B.B.Q.'S And Pets Allowed. Shows 10++ (id:47351)
G17 - 375 Sea Ray Avenue
Innisfil, Ontario
Friday Harbour Resort is Luxury Waterfront Living! Come and experience this all year round resort lifestyle, plenty of amenities to keep you busy, restaurants, shops, golf, pools, beach & water activities to name a few. This rare 3-bedroom unit has the largest floor plan of all the 3 bedroom condos! Spacious, bright and very conveniently located. No need for long hallway travels as you can easily enter/exit from your terrace, steps to the boardwalk, lake club, nature preserve & marina & more. Access Cards $350/p.p. (id:47351)
36 Applegate Drive
East Gwillimbury, Ontario
Magnificent 8Yr 2449 Sqf Detached Home W/ 4 Bedrooms In Highly Sought After Location! Features 9-Ft Ceilings, Hardwood Floors, Oversized Windows, And A Bright Open-Concept Layout. Gourmet Kitchen With Granite Counters, Centre Island, And Breakfast Bar. Spacious Primary Suite With 5-Pc Ensuite And Walk-In Closet Plus Two Additional Ensuites. No Sidewalk, Direct Garage Access, And A Massive Basement For Future Potential. Located Minutes To Hwy 404, Sharon GO, Upper Canada Mall, Costco, Schools, Parks, Transit, And All Amenities. Perfect For Families Seeking Comfort And Convenience In A Growing Community. (id:47351)
429 - 35 Parliament Street
Toronto, Ontario
Welcome to this stunning 2 Bedroom + Den suite at The Goode, offering bright, modern living in one of Toronto's most sought-after neighbourhoods. Thoughtfully designed with floor-to-ceiling windows, sleek contemporary finishes, and a smart open-concept layout, this suite is both stylish and functional. The den is ideal for a home office or flexible workspace, perfect for today's work-from-home lifestyle.Enjoy resort-style, hotel-inspired amenities, including a 24-hour concierge, co-working spaces, fully equipped gym and yoga studio, outdoor pool and sun deck, party and lounge rooms, games room, pet spa, and an outdoor terrace with BBQs.Located just steps from the Distillery District, you're surrounded by boutique shops, cafés, top-rated restaurants, galleries, and year-round festivals. Commuting is effortless with quick access to the TTC, Union Station, DVP, and Gardiner Expressway. Parking not included in the rent but can be had for $300 per month extra and 1 locker included. A fresh, modern space in a vibrant downtown setting-this one is easy to love. (id:47351)
412 - 323 Richmond Street E
Toronto, Ontario
Welcome to The Richmond Condos! Suite 412 offers a bright and thoughtful floor plan including 2 beds and 2 baths, a corner suite offering 855 sq. ft. of living space. The updated kitchen is thoughtfully extended with an additional den area, providing extra prep, storage, or flexible workspace. Open-concept living and dining areas are filled with natural light, while both bedrooms are well proportioned. Modern bathrooms and hardwood flooring complete the interior. Building includes, readily available parking spot rental, gym, basketball court, 24hr concierge, roof top terrace and more! (id:47351)
4101 - 15 Mercer Street
Toronto, Ontario
Experience the Pinnacle of Toronto Living in this Meticulously Curated 3 Bed 2 Bath Fully Furnished Unit at the NOBU Residences. Perched High Above the City, this South-Facing Penthouse Collection Unit Offers Clear Views of Lake Ontario, The CN Tower & Rogers Center. Open Concept Layout, 10 ft Ceilings, Gourmet Kitchen with Integrated Miele Appliances, Matching Quartz Countertop and Backsplash. Tastefully Decorated with Custom-Designed Furniture & lighting, Hand Picked Modern Art and a Premium Integrated Bang & Olufsen Sound System. South Views and Floor to Ceiling Windows make this Unit Bright and Airy. Transit Score of 100/100, Walk Score of 99/100. Indulge in Nobu's Signature Fitness center, Sauna & Steam Room, Zen Garden Screening Room & More. Priority Reservations at the World-Renowned Nobu Restaurant Downstairs. This isn't just a Lease; it's a Fully Realized Lifestyle (id:47351)
Upper - 13 Brookfield Street
Toronto, Ontario
Situated in a prime location, this beautifully updated upper-level townhouse unit delivers a fresh, modern feel. Featuring two comfortable bedrooms and a sleek kitchen with stainless steel appliances, it offers everything you need for easy, everyday living.The open-concept layout flows seamlessly between the living and dining areas, creating a bright and functional space. Laminate flooring throughout and pot lights add a stylish, contemporary touch.Set in a vibrant neighbourhood close to parks, shopping, and convenient transit options, this home combines urban convenience with everyday comfort. A great opportunity for anyone looking to enjoy city living in a well-appointed space. (id:47351)
1504 - 128 Fairview Mall Drive
Toronto, Ontario
Location! Location! Location! Easy access to Hwy401, 404. and DVP; 2 minutes walk to Don Mills Station and bus stops. Steps to Fairview Mall and T&T Supermarket, library, schools, parks, and NYC Hospital. Welcome to urban living in the heart of North York! This contemporary one bedroom plus one den suite features stunning finishes, from 9' ceilings, floor-to-ceiling windows, sleek modern kitchen, laminate floors throughout, soaker tub in the bathroom and a large balcony with unobstructed west views. Primary room has a walk-in closet, Den with a closet and can be used as a bedroom. One parking, one locker, a double bed and a couch included. Appliances include a stove, range hood, dishwasher, microwave, and washer/dryer. Building amenities include Gym, Party Room, wifi room and security. Available in mid of March, one year lease. Water and gas included. Rent plus hydro and Internet. *Rental application, employment letter with recent two pay stubs, two bank statements, full Equifax credit report, tenants insurance, 2 references. Showings time prefers Tuesday and Friday between 1 pm to 5 pm. 26 hours notice before showing. (id:47351)
1320 - 25 Greenview Avenue
Toronto, Ontario
Welcome to this extra-large, beautifully appointed north-east corner unit in the prestigious Meridian Tridel Towers at Yonge & Finch. Ideally located just steps from the subway, grocery stores, city centre amenities, Highway 401, and top-ranked schools. This bright and spacious 917 sq.ft. layout features engineered hardwood flooring throughout and expansive windows offering unobstructed panoramic views. The open-concept living and dining area is perfect for both everyday living and entertaining, complemented by a private balcony. Residents enjoy access to premium resort-style amenities, including an indoor pool, hot tub and sauna, fully equipped fitness centre, golf practice range, guest suites, elegant lounge, library, and billiards room. An exceptional opportunity to live in one of North York's most sought-after communities. Please note that the listing photos are from a previous listing. The kitchen and bathrooms were upgraded in 2021. (id:47351)
132 Windflower Drive
Kitchener, Ontario
Discover a warm and inviting freehold townhouse featuring a thoughtfully designed layout that maximizes comfort and functionality. The bright, open-concept main floor creates an airy atmosphere, complemented by spacious, well-proportioned rooms throughout the home. The primary bedroom offers a private retreat with its own ensuite bathroom and walk-in closet, while the convenience of upper-level laundry adds to the ease of everyday living. The large kitchen is equipped with modern cabinetry, ample storage, and plenty of workspace—perfect for cooking, hosting, or simply enjoying daily routines. Step outside to a generous patio ideal for entertaining, relaxing, or unwinding after a long day. Additional features include an attached garage with interior access, plus driveway parking. With approximately 1,544 sq. ft. of living space, this 3-bedroom home provides room to grow and live comfortably. Located close to shopping centres, schools, scenic walking trails, and everyday amenities, this property offers exceptional convenience. Commuters will appreciate easy access to transit, major routes, and the Conestoga Parkway, as well as proximity to Sunrise Shopping Centre. Why this home is perfect for you: • A warm, welcoming layout that feels instantly comfortable • Spacious rooms and smart design for effortless daily living • Modern kitchen and large patio ideal for hosting • Upper-level laundry for added convenience • Garage plus driveway parking • Close to everything you need—shopping, schools, trails, transit, and major highways (id:47351)
543 Brookmill Crescent
Waterloo, Ontario
Welcome to this stunning 3 bedroom, 4 bath, 2 storey home in the prestigious Laurelwood community. Nestled on a quiet, wooded crescent, this property offers a serene setting with exceptional convenience, just minutes to the YMCA, universities, shopping, expressway, and public transit. The open concept main floor features a walkout from the great room to a private deck, perfect for relaxing or entertaining. Enjoy an oversized single-car garage, landscaped yard with a large shed, and a kitchen highlighted by a custom maple island. The beautifully finished basement includes a gas fireplace, office, and 2 piece bath, adding both comfort and versatility. (id:47351)
