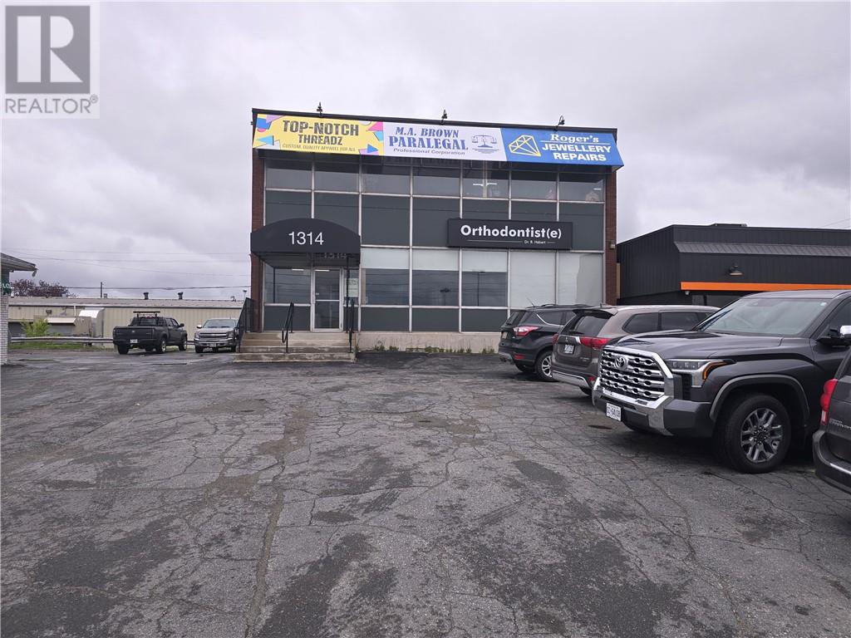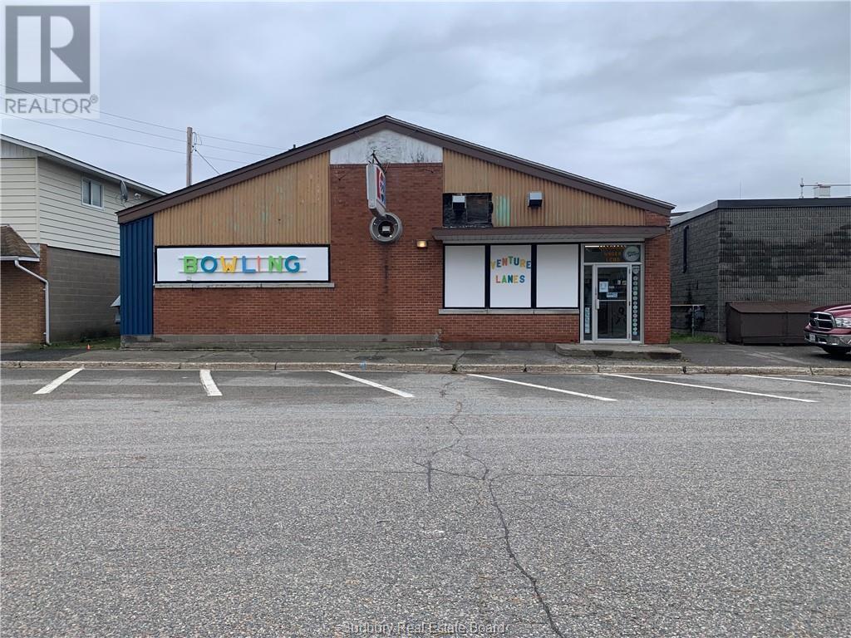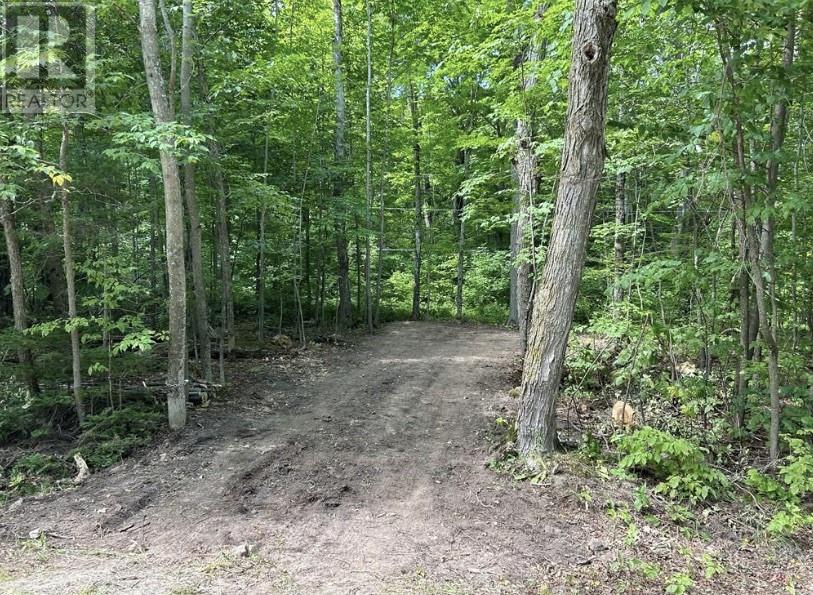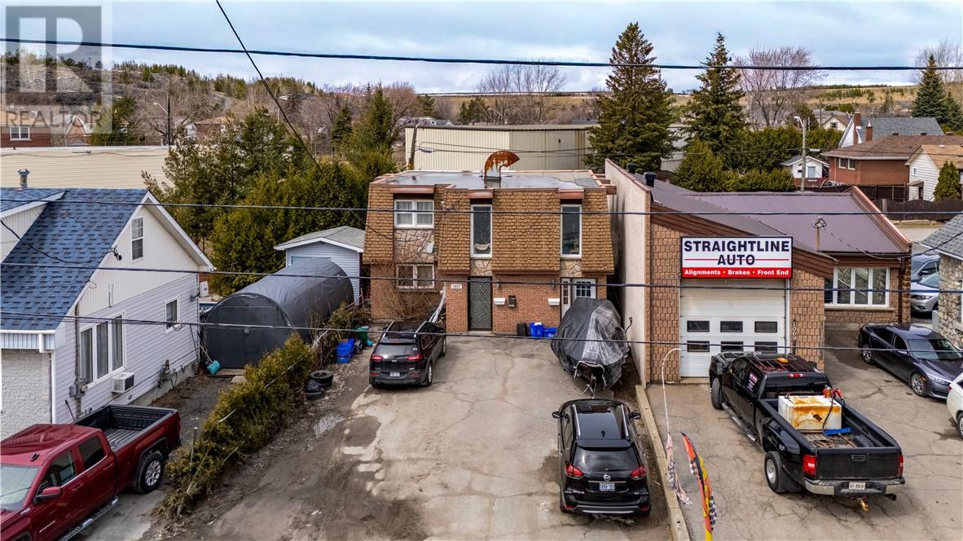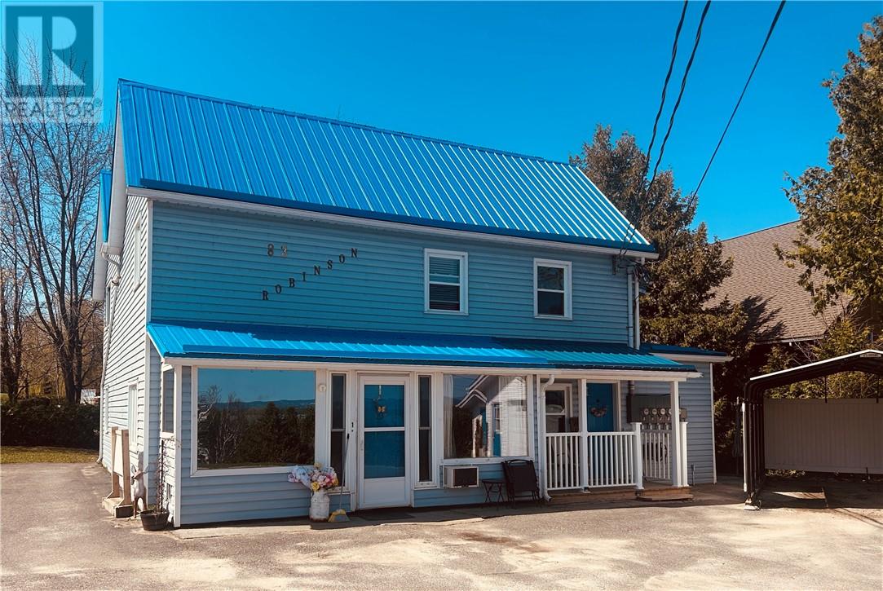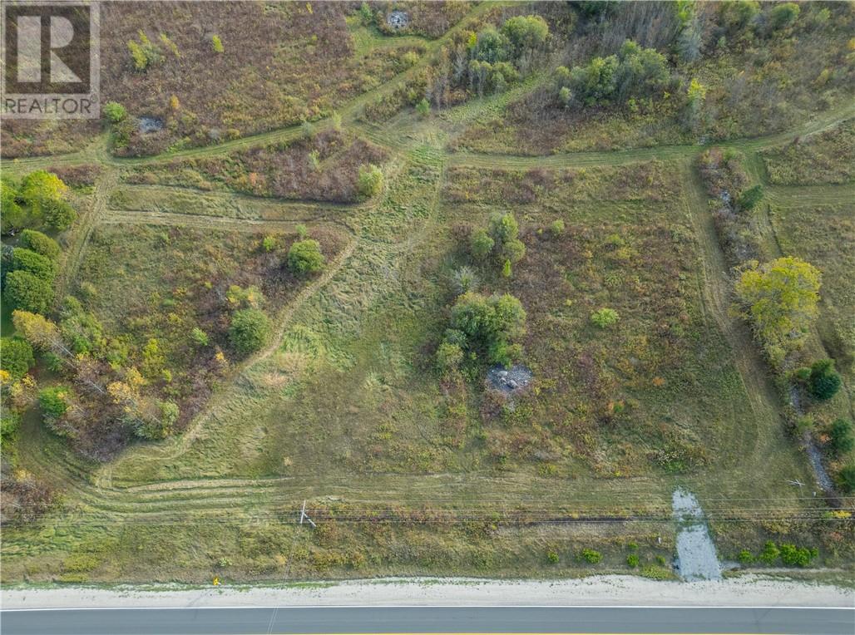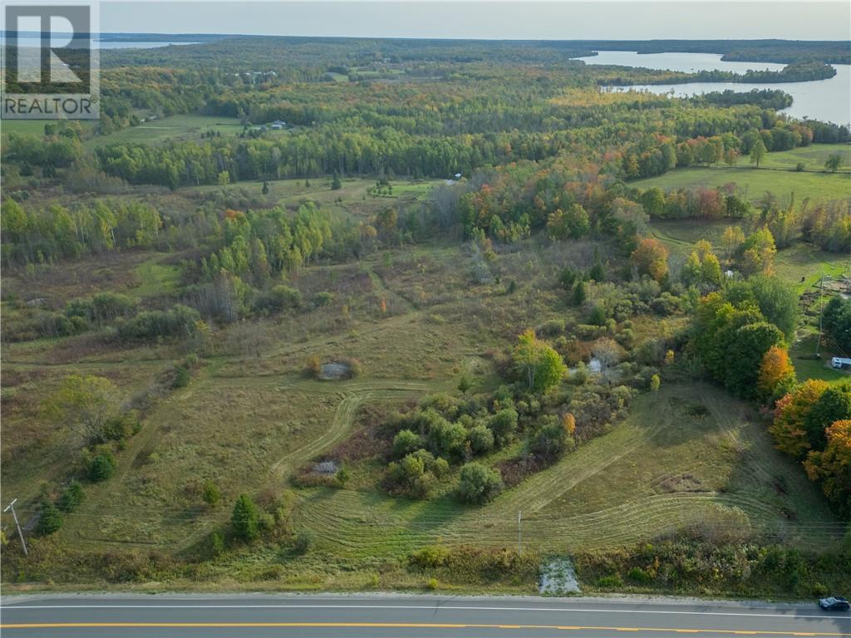1314 Lasalle Boulevard Unit# Unit 201
Sudbury, Ontario
Bright office or personal service unit in great New Sudbury location available shortly. This unit offers approximately 1650 square feet, consisting of 4 private offices, open area, 2 washrooms, kitchen, storage, and lots of visibility. Signage available on the pylon sign and on the awning. Central Lasalle location directly across from the New Sudbury Shopping Centre. $2268.75 per month semi-gross lease with only utilities extra (and HST). Limited parking onsite, so Landlord would prefer uses without lots of traffic. (id:47351)
101-103 Young Street
Capreol, Ontario
TWO BUILDINGS FOR THE PRICE OF ONE – 8.2% CAP RATE! An incredible investment opportunity awaits at 101 & 103 Young Street in the heart of Capreol. This package includes a fully leased triplex and a commercial building with three occupied units. The triplex features high-quality, five-star tenants, ensuring consistent rental income. The commercial units include a hair salon and a dog grooming business, while the third unit operates as a Laundromat—a rare and in-demand service, with the closest competitor located in Val Caron. As the new owner, you will take over the Laundromat business, providing an additional revenue stream. Detailed income and expense reports are available in the Supplement section. Please allow 26 hours' notice for triplex showings. Don't miss this lucrative investment—book your private tour today! (id:47351)
101-103 Young Street
Capreol, Ontario
TWO BUILDINGS FOR THE PRICE OF ONE – 8.2% CAP RATE! An incredible investment opportunity awaits at 101 & 103 Young Street in the heart of Capreol. This package includes a fully leased triplex and a commercial building with three occupied units. The triplex features high-quality, five-star tenants, ensuring consistent rental income. The commercial units include a hair salon and a dog grooming business, while the third unit operates as a Laundromat—a rare and in-demand service, with the closest competitor located in Val Caron. As the new owner, you will take over the Laundromat business, providing an additional revenue stream. Detailed income and expense reports are available in the Supplement section. Please allow 26 hours' notice for triplex showings. Don't miss this lucrative investment—book your private tour today! (id:47351)
52 Mead Street
Espanola, Ontario
Great opportunity for a family or small scale entrepreneur - turn key operation - BOWLING ALLEY. Centrally located and well established (60+yrs) within the community. Certified eight lanes - 5 pin. Well maintained with recent improvements (shingles, insulation, kitchen equipment, cash registers, natural gas furnace). Two nationally ranking standards, Glow Bowl outfitted, Liquor License and snack bar with kitchen for up to 72 people. Vendors will train new owner(s) for a successful transition. If you are a go-getter wanting to be self employed??? COULD ALSO BE CONVERTED INTO APARTMENT UNITS OR COMMERCIAL OFFICE SPACE?? (id:47351)
540 Turenne Road
Alban, Ontario
This French River waterfront home offers stunning views and a peaceful atmosphere. It features four spacious bedrooms and an open layout, ideal for both relaxing and entertaining and the flat yard is perfect for outdoor activities. Recent upgrades include new siding with extra insulation, a covered deck, and a steel roof. There's also a bunkie that sleeps three guests, making it easy to host extra family and friends. The Sellers have also started the grading for a double car garage. (id:47351)
N/a Monument Road
Spring Bay, Ontario
ONE ACRE WITH DEEDED ACCESS TO LAKE MINDEMOYA FOR ONLY $125,000! Ideally located on the west side of Monument Rd. with beautiful views of Lake Mindemoya. Large level area ideal for building with picturesque rock cut/escarpment in the back yard. Surrounded by mature hardwood forest. Easy access off this year round road with hydro available. Municipal boat launch just minutes away! Take advantage of this affordable slice of Manitoulin Island paradise just waiting for you!. Please see Supplements RM51662 in regards to water access. (id:47351)
1071 Lorne Street
Sudbury, Ontario
Located in Sudbury's desirable west end, this well-maintained triplex offers an excellent opportunity for investors. Situated in a high-demand rental area close to grocery stores, coffee shops, amenities, and bus routes, this property boasts consistent rental income and strong tenant appeal. This solid investment features three (3) self-contained units and has undergone numerous recent upgrades including modernized electrical and plumbing systems, updated bathrooms, and a new roof- giving peace of mind and reducing maintenance costs. With a strong 8% cap rate, this property is a true money-maker from day one. The C2 zoning also offers flexibility and many additional opportunities. Don't miss out on this prime income generating property in a sought-after location. (id:47351)
83 Robinson Street W
Little Current, Ontario
Meticulously maintained quad plex features 2 two bedroom and 2 one bedroom units offering an excelling income stream. Property includes private storage units for each tenant as well as common laundry facilities plus large detached garage. Durable metal roof and individually metered utilities maximize returns while minimizing costs. Located in a desirable neighborhood in Little Current situated next to Low Island Park (with beach access) plus fantastic views over the North Channel. Strong rental demand combined with a turnkey investment provides a reliable income with minimal maintenance concerns. (id:47351)
Pt 2 Highway 540
Gore Bay, Ontario
Welcome to your dream homesite! Situated along Highway 540 in the community of Ice Lake, this nearly 2-acre building lot offers the perfect canvas for your future home. With apple trees dotting the landscape and an idyllic building spot, this property promises a harmonious blend of nature and convenience. Discover the ideal location to construct your dream home. With ample space, your design possibilities are endless. Create a charming country cottage or a spacious family estate; the choice is yours. Located on the main highway, your new homesite offers easy access to nearby towns. Don't miss this rare opportunity to own a piece of country paradise with the convenience of highway access. Create your own retreat, build your dream home, and start living the life you've always envisioned. Contact us today to schedule a visit and experience the magic of this 2-acre building lot for yourself. Your dream home begins here! (id:47351)
Pt 1 Highway 540
Gore Bay, Ontario
Welcome to your dream homesite! Situated along Highway 540 in the community of Ice Lake, this 2+ acre building lot offers the perfect canvas for your future home. With apple trees dotting the landscape and an idyllic building spot, this property promises a harmonious blend of nature and convenience. Discover the ideal location to construct your dream home. With ample space, your design possibilities are endless. Create a charming country cottage or a spacious family estate; the choice is yours. Located on the main highway, your new homesite offers easy access to nearby towns. Don't miss this rare opportunity to own a piece of country paradise with the convenience of highway access. Create your own retreat, build your dream home, and start living the life you've always envisioned. Contact us today to schedule a visit and experience the magic of this 2+ acre building lot for yourself. Your dream home begins here! (id:47351)
Pcl 7047 Island B8 Lot 2
Monetville, Ontario
Located on the West Arm of Lake Nipissing. Just under 1.5 acre building lot with over 500' of shoreline and 40+ acres of Crown Land to explore. This 50 acre island has only 4 lots on the island and is just minutes boat ride from several launch areas where parking and boast slips may be arranged. The lots have been recently surveyed and approved for septic systems. Miles of boasting, fishing, safe swimming and the snowmobile trails are right along the island. Shopping and amenities in Noelville are 10 minutes away and Sturgeon Falls is 30 minutes. Whether you're planning on building your dream cottage or just setting up camp, don't miss out on the chance to make this picturesque property our own. Boat dock, parking and showers is $1600 for the season at a nearby resort about 400 meters from the island. (id:47351)
Pcl 7047 Island B8 Lot 1
Monetville, Ontario
Located on the West Arm of Lake Nipissing. Just under 1.5 acre building lot with over 200' of shoreline and adjacent to 40+ acres of Crown Land to explore. This 50 acre island has only 4 lots on the island and is just minutes boat ride from several launch areas where parking and boast slips may be arranged. The lots have been recently surveyed and approved for septic systems. Miles of boasting, fishing, safe swimming and the snowmobile trails are right along the island. Shopping and amenities in Noelville are 10 minutes away and Sturgeon Falls is 30 minutes. Whether you're planning on building your dream cottage or just setting up camp, don't miss out on the chance to make this picturesque property our own. Boat dock, parking and showers is $1600 for the season at a nearby resort about 400 meters from the island. (id:47351)
