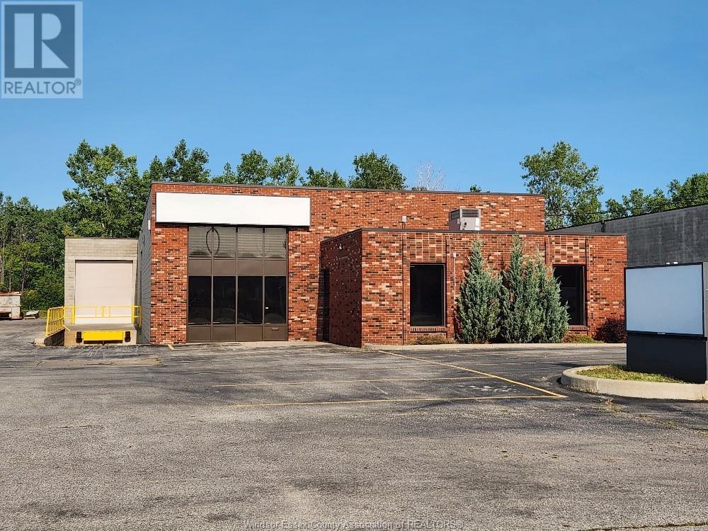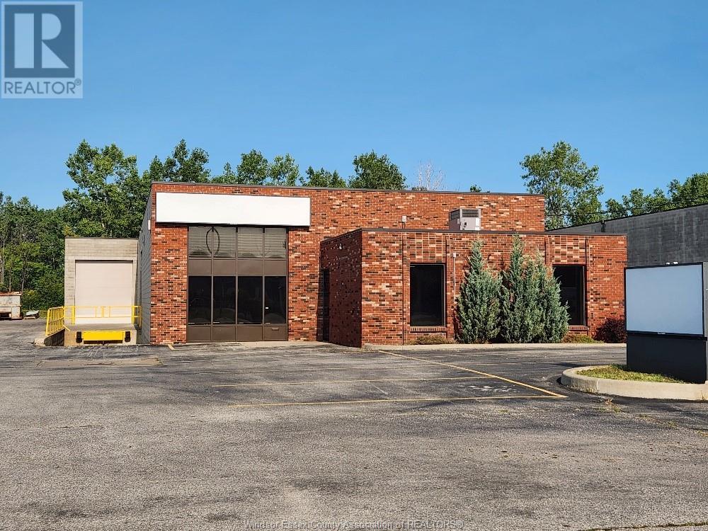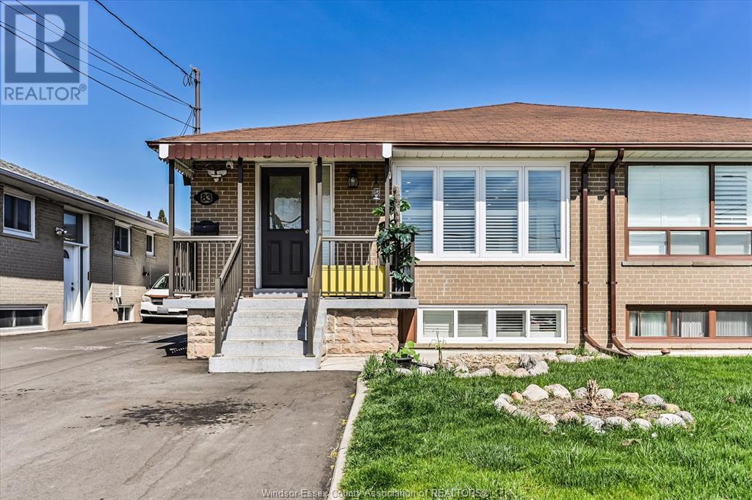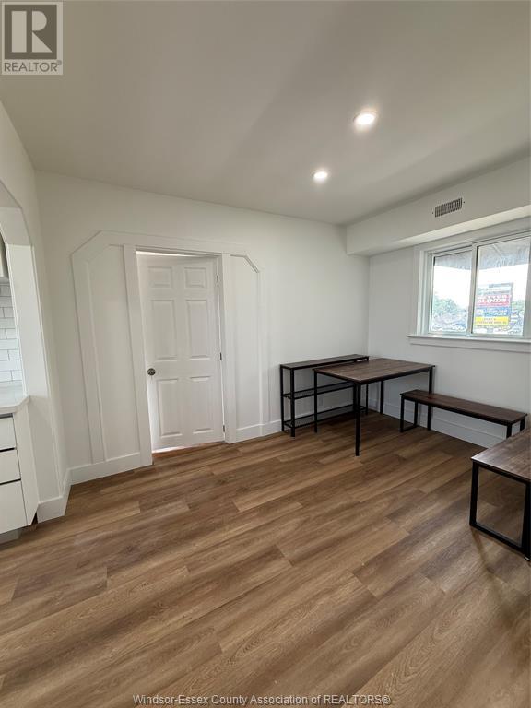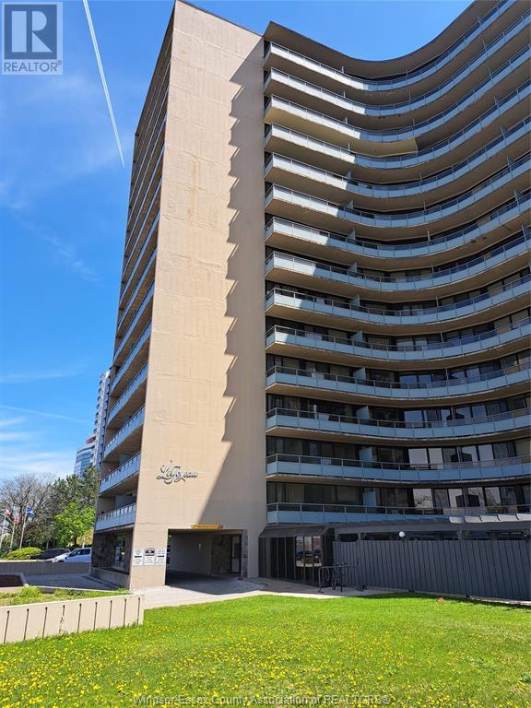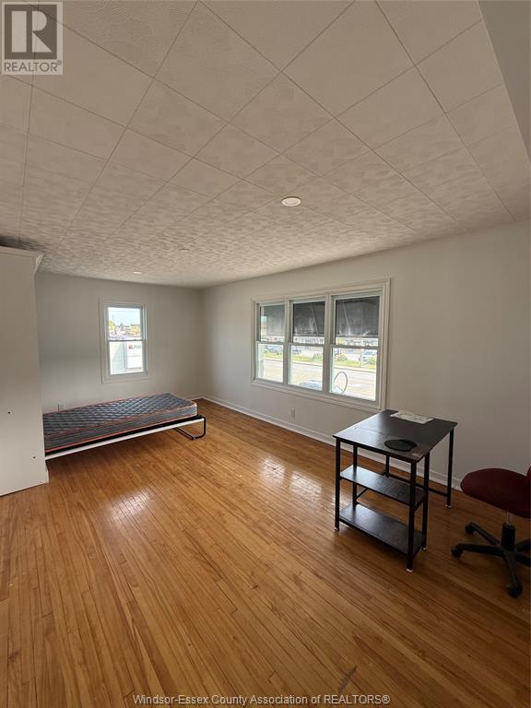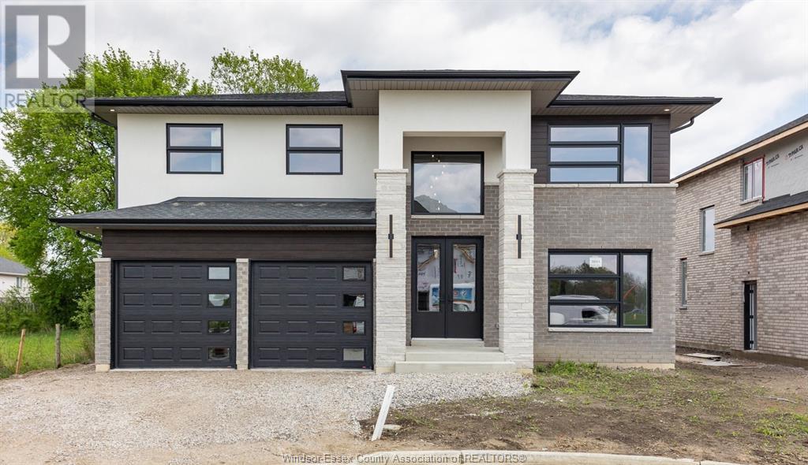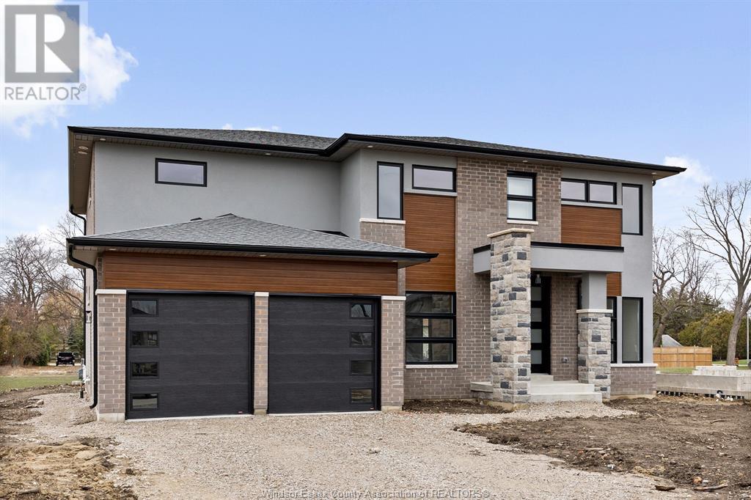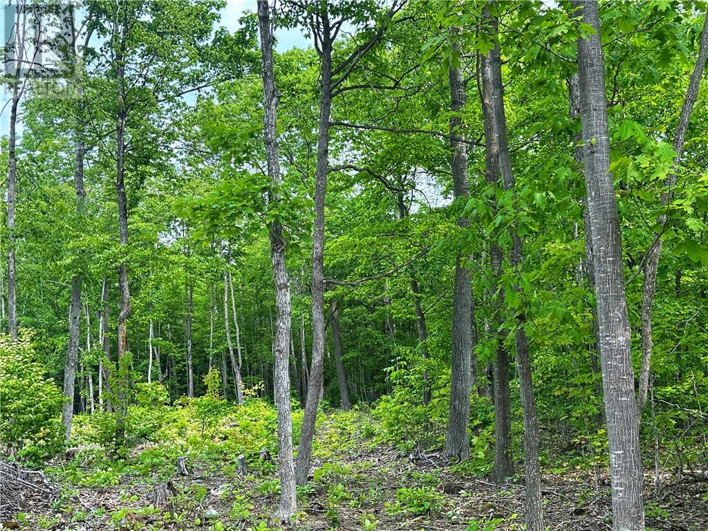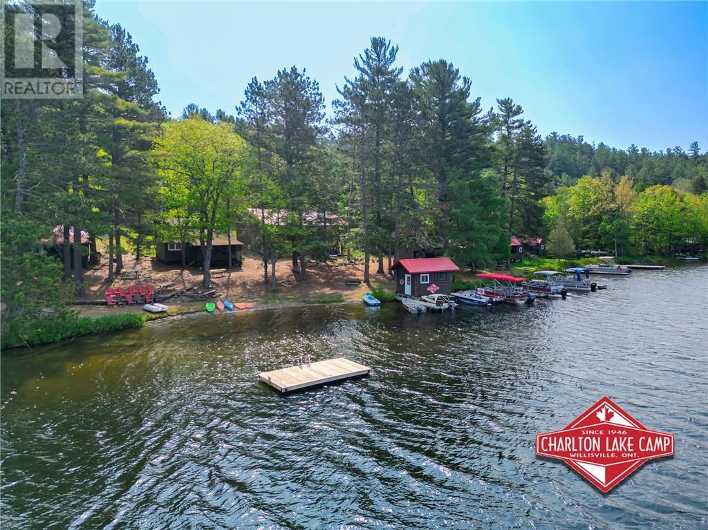5350 Brendan Lane
Oldcastle, Ontario
9500 SF. First Class Light Industrial Building in Oldcastle Business Park area of the Town of Tecumseh. Located just off North Talbot Road. Building has a combined office and shop area which is very clean. Ceiling heights in the shop are 16 feet clear. There are 2 grade level loading doors measuring 14' x 14' and 14' x 12'. Roof is approx 10 years old. Power is 200 amp 3 phase service. There is onsite parking for 10 cars. Location is just 5 minutes to highway 401 and only 13 kilometers to the USA border. The former Home of Liftow Forklifts who has moved to a new building in Essex. Contact Listing Salesperson for viewing. (id:47351)
5350 Brendan Lane
Oldcastle, Ontario
9500 SF. First Class Light Industrial Building in Oldcastle Business Park area of the Town of Tecumseh. Located just off North Talbot Road. Building has a combined office and shop area which is very clean. Ceiling heights in the shop are 16 feet clear. There are 2 grade level loading doors measuring 14' x 14' and 14' x 12'. Roof is approx 10 years old. Power is 200 amp 3 phase service. There is onsite parking for 10 cars. Location is just 5 minutes to highway 401 and only 13 kilometers to the USA border. Contact Listing Salesperson for viewing. (id:47351)
83 Northover Street
Toronto, Ontario
Welcome to this exceptional investment opportunity, this large semi detached ranch offers 3 + 2 bedrooms and 4 full bathrooms. This home is equipped with 3 kitchens and 3 separate entrances. Fully rented to excellent tenants. Whether you're looking for an owner/occupant setup with rental income or a prime addition to your portfolio. Very convenient location for getting around the city, steps to TTC, 1 Bus to Subway, Easy access to Highways 401, 400, 407. Close to schools, shops & services. (id:47351)
2783 Howard Avenue Unit# Upper
Windsor, Ontario
THIS NEWLY UPDATED UNIT IS FOR LEASE. PERFECT FOR BUSINESS PROFESSIONALS OFFERING 3 OFFICES/ROOMS TO USE HOW YOU LIKE. RECEPTION AREA, LUNCH ROOM & FULL BATH. $2,000/MTH ALL INCLUDED. BRAND NEW FULL BATH AND KITCHEN. LAUNDRY AREA ALSO IN UNIT. ADDITIONAL REAR PARKING SPOTS, 2 ENTRANCE/EXIT STAIRCASE. AVAILABLE IMMEDIATELY, 1 YEAR LEASE MINIMUM. (id:47351)
111 Riverside Drive East Unit# 808
Windsor, Ontario
Welcome to 111 Riverside Dr E, Unit 808 - a bright one-bedroom, one-bathroom condo just steps from the riverfront. This spacious open-concept unit features a kitchen with granite countertop, a full bathroom, and floor-to-ceiling windows leading to a private balcony with stunning city views. Maintenance fees include all utilities, and one underground parking space. Residents enjoy access to fantastic building amenities, including an outdoor inground pool, a well-equipped exercise room with a sauna, onsite management, and beautifully landscaped outdoor spaces. Live in the heart of Windsor, where you’re just steps away from shops, restaurants, major amenities, and the picturesque Riverfront trails and parks. Immediate possession available - don’t miss this opportunity and schedule your viewing today! (id:47351)
2783 Howard Avenue Unit# Upper
Windsor, Ontario
This updated unit features three extra large bedrooms, a brand new kitchen and a brand new bathroom. Don't need 3 bedrooms? Easily convert the front room into a living room offering tons of natural light. Kitchen features adjacent Dining area. Laundry also available in unit. 1 year lease, proof of income/employment and credit required. Rent is inclusive of utilities. (id:47351)
4640-4690 Tecumseh Road East
Windsor, Ontario
5 Unit Plaza; App 9550 sf; located at one the highest traffic locations on Tecumseh Rd East; Each unit has separate utility meters. Each tenant is responsible for all maintenance and repairs to its own unit. Tenants pay for snow removal and exterior maintenance and garbage removal. The roof was replaced approximately 10 years ago. There is shared paved parking at the rear for 11 cars. (id:47351)
1223 Campana Crescent
Lakeshore, Ontario
Searching for a brand new home in 2025? Look no further than J. RAUTI CUSTOM HOMES in our Lakeshore New Centre Estates. When you build with J.Rauti, you can only expect the best as our homes include the highest quality materials and finishes for the best price. Including luxurious granite & quartz countertops, porcelain tile & engineered hardwood flooring, as well as custom woodwork on the staircase and fireplace, the options and selections are endless with J.Rauti. With custom drawn floorplans, your home will be specifically designed for you and your family, with many different possibilities and inclusions. Between the custom floorplan, the highest quality finishes, and the best building locations in the city, building a home with J. Rauti is not only the best decision for you, but also for the hundreds of satisfied families who have worked with us to create their dream home. Call now to start your perfect home process. **PHOTOS FROM ANOTHER MODEL & MAY NOT BE EXACTLY AS SHOWN.** (id:47351)
1257 Campana Crescent
Lakeshore, Ontario
Searching for a brand new home in 2025? Look no further than J. RAUTI CUSTOM HOMES in our Lakeshore New Centre Estates. When you build with J.Rauti, you can only expect the best as our homes include the highest quality materials and finishes for the best price. Including luxurious granite & quartz countertops, porcelain tile & engineered hardwood flooring, as well as custom woodwork on the staircase and fireplace, the options and selections are endless with J.Rauti. With custom drawn floorplans, your home will be specifically designed for you and your family, with many different possibilities and inclusions. Between the custom floorplan, the highest quality finishes, and the best building locations in the city, building a home with J. Rauti is not only the best decision for you, but also for the hundreds of satisfied families who have worked with us to create their dream home. Call now to start your perfect home process. **PHOTOS FROM ANOTHER MODEL & MAY NOT BE EXACTLY AS SHOWN.** (id:47351)
1245 Campana Crescent
Lakeshore, Ontario
Searching for a brand new home in 2025? Look no further than J RAUTI CUSTOM HOMES in our Lakeshore New Centre Estates. When you build with J.Rauti, you can only expect the best as our homes include the highest quality materials and finishes for the best price. Including luxurious granite & quartz countertops, porcelain tile & engineered hardwood flooring, as well as custom woodwork on the staircase and fireplace, the options and selections are endless with J.Rauti. With custom drawn floorplans, your home will be specifically designed for you and your family, with many different possibilities and inclusions. Between the custom floorplan, the highest quality finishes, and the best building locations in the city, building a home with J.Rauti is not only the best decision for you, but also for the hundreds of satisfied families who have worked with us to create their dream home. Call now to start your perfect home process. **PHOTOS ARE FROM ANOTHER MODEL & MAY NOT BE EXACTLY AS SHOWN. (id:47351)
N/a Highway 542
Mindemoya, Ontario
This lovely half-acre lot offers the perfect blend of town convenience and nature's charm. Located just on the edge of the town of Mindemoya, the property is already partially cleared and features an installed culvert and gravel driveway — making your build that much easier. Enjoy the bonus of full municipal services including water and sewer, with easy access to hydro and high speed internet service at the lot line. Fully serviced lots like this are rare on Manitoulin — don’t miss your chance to build your dream home in a great Central Manitoulin location! (id:47351)
1086 Lake Street
Willisville, Ontario
Welcome to Charlton Lake Camp, a Unique Northern Ontario Investment Opportunity. Nestled in the iconic LaCloche Mountain Range, this remarkable property spans about 36 acres and features 12 charming lakeside cottages plus a spacious three-bedroom, one and a half bathroom home with an office and greeting area—ideal for owners, managers, guests, or even a private family compound. Recent thoughtful updates ensure modern comfort throughout. Guests arrive at a convenient parking area and enjoy a scenic one-minute boat ride to the camp aboard the newly refurbished “Marge the Barge” pontoon. Enjoy outstanding fishing on Charlton, Frood, and Cranberry Lakes—three interconnected lakes teeming with bass, pike, and more. The property offers a full fleet of watercraft, including kayaks, canoes, pedal boats, pontoon boats, and aluminum boats. Scenic walking trails wind through lush wilderness. The camp also features a well-appointed workshop, guest amenities, a communal fire pit with firewood, hammocks, and pet-friendly options. Charlton Lake is an access point to Killarney Provincial Park, with nearby canoe routes to Grace Lake and Nellie Lake, both renowned for their crystal-clear waters and breathtaking landscapes. This region was famously explored and painted by members of the Group of Seven, whose works were inspired by the rugged beauty and unique light of the LaCloche area. Celebrated for excellent reviews, established guest base, and loyal repeat business, this turnkey operation is ready for new owners. With recent upgrades, a strong business foundation, and convenient access via Willisville and Espanola, it offers a rare opportunity—whether you’re seeking a peaceful escape from the city or a thriving investment. Your dream retreat awaits! (id:47351)
