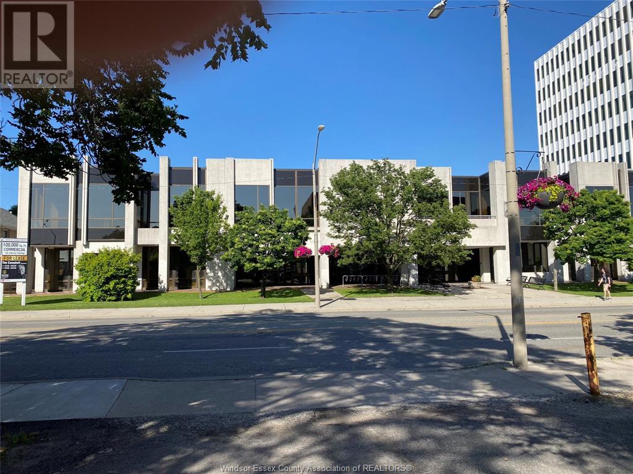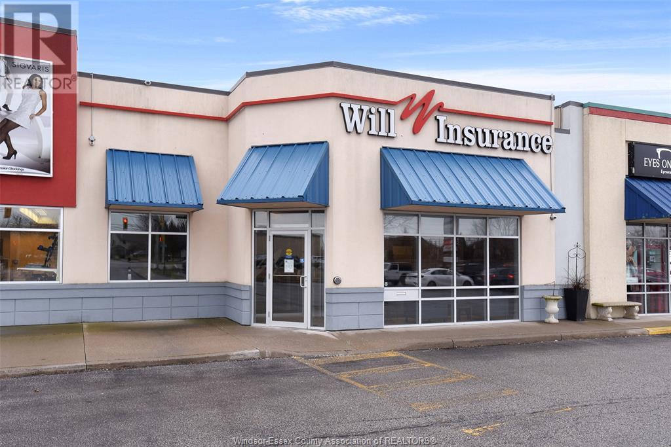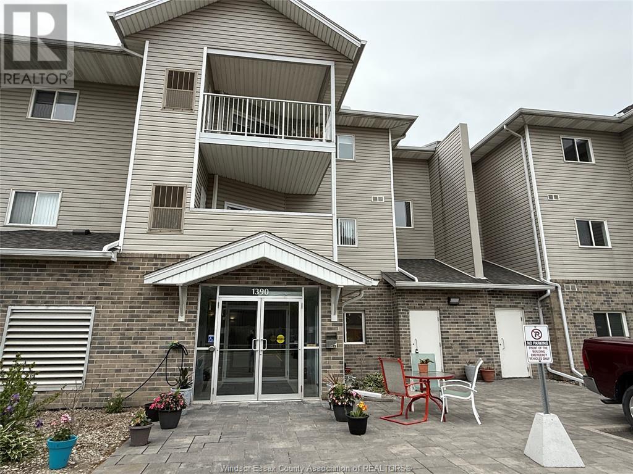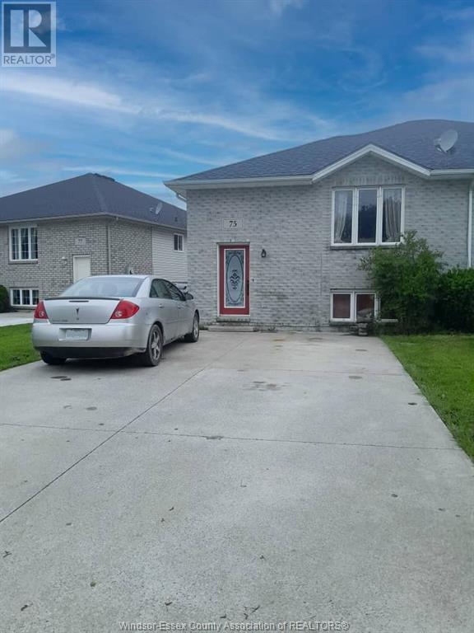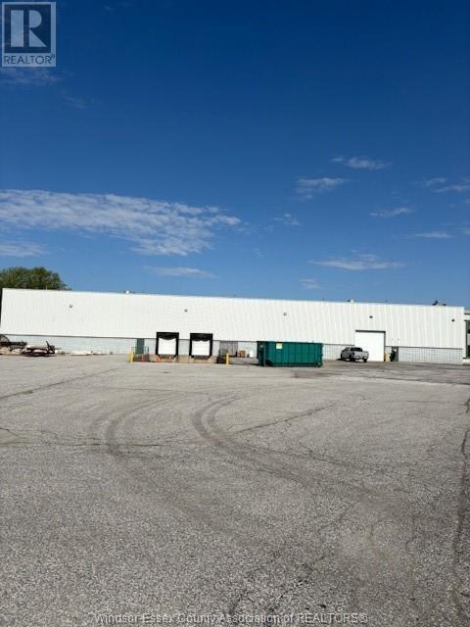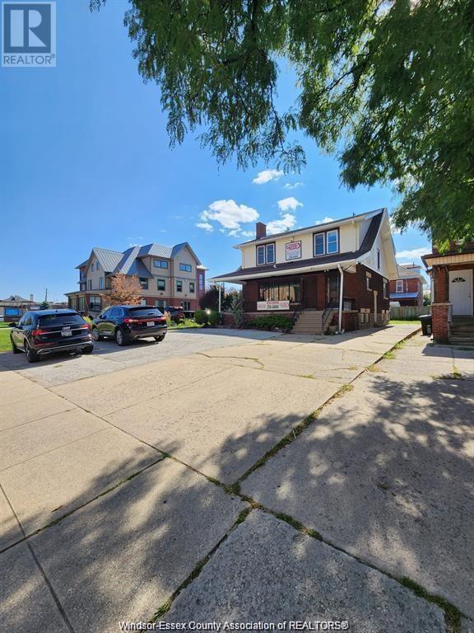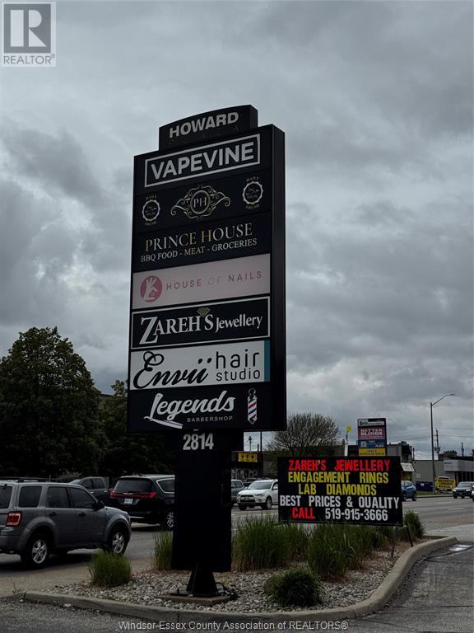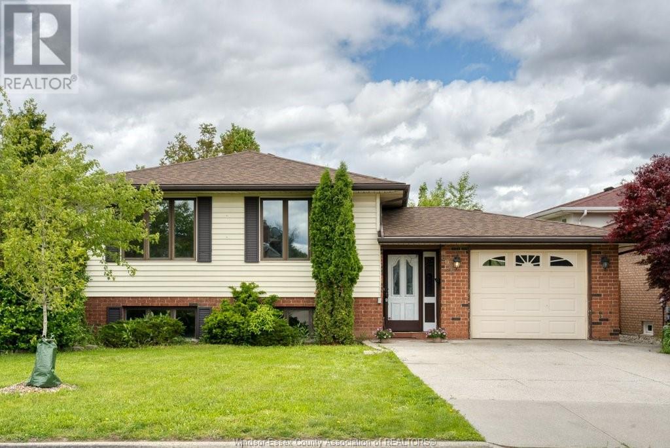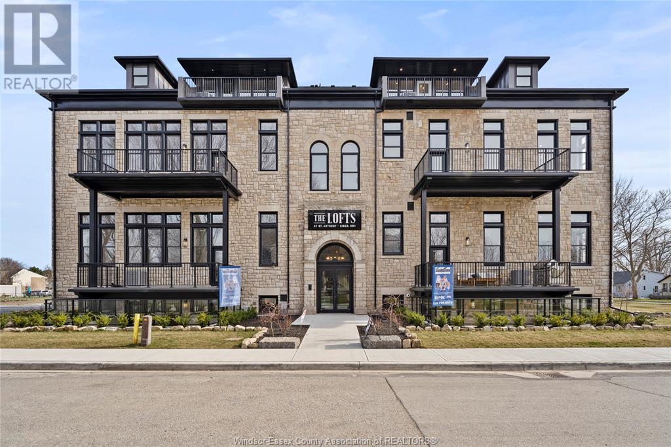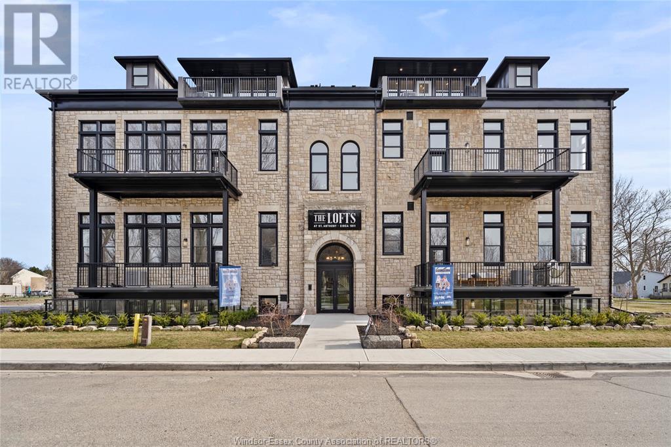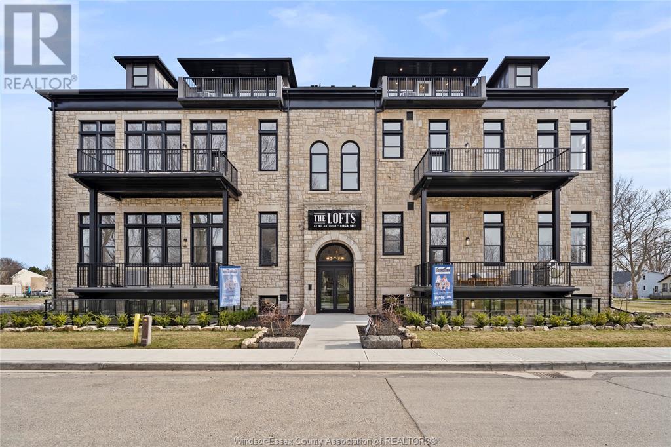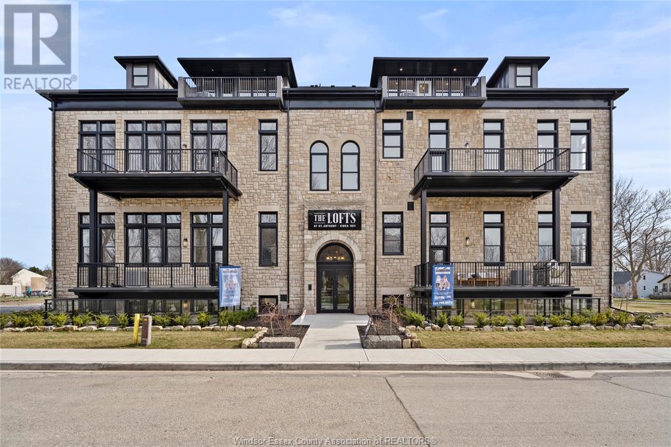850 Ouellette Avenue Unit# Lower Floor
Windsor, Ontario
One of Windsor's most prestigious commercial buildings is now available for lease providing an abundance of business opportunities. This former Windsor Public Library building has 3 levels of ultimate modern space presenting an open layout on the Main and Upper floors. The upper floor offers an open concept layout which compliments specific located offices and bathrooms, surrounded by floor to ceiling windows bringing in plenty of natural light. Main floor again is open concept with main bathrooms, floor to ceiling windows provide natural light and a front entrance showcasing the elegant escalator to the second floor. Lower level provides an abundance of specific rooms with bathrooms that would accommodate a full range of business types. Elevators provide another option for access to all levels. A small freight elevator is available along with a loading dock for each floor. Excellent for retail, office, medical, and restaurant uses. Many various sizes available "" throughout on all 3 levels."" (id:47351)
13039 Tecumseh Road East
Tecumseh, Ontario
Prime Commercial Space for Lease! Don't miss the opportunity to elevate your business in this well-maintained and professionally designed space. Currently utilized as an insurance office, this versatile space boasts approximately 2853 sq ft of functional design, offering an array of features to meet your professional requirements. Key Features:9 Spacious Individual Offices, Conference Room for Meetings and Presentations, Comfortable Lunch Room with Kitchen Facilities, 2 Bathrooms ,Open Cubicle Area for Collaborative Work, Large Reception Area to Welcome Clients, Spacious Waiting Lounge for a Welcoming Atmosphere, Ample Storage Space Throughout, Convenient Location in Tecumseh with Great Visibility, Abundant Parking Space for Your Clients and Team. Don't miss the opportunity to elevate your business in this well-maintained and professionally designed space. (id:47351)
1390 Lauzon Road Unit# 219
Windsor, Ontario
Fantastic 2 bedroom, 2 full bath quiet Riverside location at Bay Terrace Conods. This rental is close to all amenities, schools and green space. Walk to W.F.C.U., shopping, and on a bus route! Offering open concept, all appliances included, insuite laundry, ensuite bath, covered balcony and more. F/AIR GAS/C/AIR, storage and comes with one parking. (id:47351)
75 Sutton
Leamington, Ontario
Welcome to 75 Sutton. This home offers 2 separate living spaces. Upper level 3 bedrooms open concept living room and dining and kitchen area. Lower level separate side entrance featuring 3 bedrooms. Both levels have their own L/A. Close to schools, parks and shopping. Make your appointment today. 24 hour notice needed. (id:47351)
6144 Morton Industrial Drive
Lasalle, Ontario
Clean high bay warehouse space available with both depressed docks and grade level door Space is approx 26' high and can be divided from 8000 to 20000 SF. Proximity to new border crossing is great. (id:47351)
1069 Ouellette Avenue
Windsor, Ontario
Attention all business owners! Turnkey office space available for lease in a prime Windsor location directly across from the hospital. This main floor unit offers approximately 1,200 sq. ft. with multiple offices, a kitchen, washroom, and a full basement ideal for extra office space or storage. Zoned CD3.5, it allows for a wide range of uses including medical or business offices, retail, personal service shops, childcare, light restaurant, studio, place of worship, and more. The property features private on-site parking, easy access, and high visibility in a high-traffic area. Conveniently located near public transit, the university, college campuses, and key amenities. No TMI is charged and property taxes are included in the lease, making this an excellent value for your business. First and last month’s rent, proof of business, and income verification required. Contact the listing agent for a private showing. (id:47351)
2814 Howard Unit# 2
Windsor, Ontario
APPROX 1000 SQ FT OF PRIME COMMERCIAL SPACE AVAILABLE FOR LEASE. THIS PLAZA IS NEWLY RENOVATED AND LOCATED IN A BOOMING BLOCK OF HOWARD AVENUE. UNIT FEATURES A MODERN DESIGN WITH UNLIMITED POTENTIAL. RENT IS INCLUSIVE (INCLUDES ALL CAMS AND UTILITIES). SPACE CURRENTLY BEING OPERATED AS A NAIL SALON. (id:47351)
3034 Fazio Drive
Windsor, Ontario
South Windsor in good schools district, close to 401, U.S. border BRK & VINYL BI-LVL. 1 CAR ATTACHED GARAGE & DBL CEMENT DRIVE. SPACIOUS 2 BDRMS IN UPPER LVL. FINISHED REC RM W/GAS FIREPLACE, GAMES RM/BDRM IN LWR LVL.Has a lot of potential. FENCED YARD. (id:47351)
247 Brock Street Unit# 102
Amherstburg, Ontario
WELCOME TO THE 2042 SQFT MAJOR MODEL AT THE HIGHLY ANTICIPATED LOFTS AT ST. ANTHONY. ENJOY THE PERFECT BLEND OF OLD WORLD CHARM & MODERN LUXURY WITH THIS UNIQUE LOFT STYLE CONDO. FEATURING GLEAMING ENGINEERED HARDWOOD FLOORS, QUARTZ COUNTER TOPS IN THE SPACIOUS MODERN KITCHEN FEATURING LARGE CENTRE ISLAND AND FULL APPLIANCE PACKAGE. 2 SPACIOUS BEDROOMS COMPLETE WITH PRIMARY SUITE WITH ENSUITE BATH & WALK IN CLOSET. IN SUITE LAUNDRY. ADDITIONAL DEN PERFECT FOR AN OFFICE SPACE. BRIGHT AIRY LIVING ROOM WITH PLENTY OF WINDOWS. PRIVATE 295 SQ FT WALK OUT TERRACE WITH BBQ HOOK UP. THIS ONE OF A KIND UNIT FEATURES PLENTY OF ORIGINAL EXPOSED BRICK AND STONE. SITUATED IN A PRIME AMHERSTBURG LOCATION WALKING DISTANCE TO ALL AMENITIES INCLUDING AMHERSTBURG'S DESIRABLE DOWNTOWN CORE. DON'T MISS YOUR CHANCE TO BE PART OF THIS STUNNING DEVELOPMENT. (id:47351)
247 Brock Street Unit# 103
Amherstburg, Ontario
WELCOME TO THE 1471 SQ FT LIEUTENANT MODEL AT THE HIGHLY ANTICIPATED LOFTS AT ST. ANTHONY. ENJOY THE PERFECT BLEND OF OLD-WORLD CHARM & MODERN LUXURY WITH THIS UNIQUE LOFT STYLE CONDO. FEATURING GLEAMING ENGINEERED HARDWOOD FLOORS, QUARTZ COUNTER TOPS IN THE SPACIOUS MODERN KITCHEN FEATURING LARGE CENTRE ISLAND AND FULL APPLIANCE PACKAGE. 1 SPACIOUS PRIMARY SUITE WITH ENSUITE BATH & WALK IN CLOSET. ADDITIONAL HALF BATH. IN SUITE LAUNDRY. BRIGHT AIRY LIVING ROOM WITH PLENTY OF WINDOWS. PRIVATE 295 SQ FT WALK OUT TERRACE WITH BBQ HOOK UP. THIS ONE-OF-A-KIND UNIT FEATURES PLENTY OF ORIGINAL EXPOSED BRICK AND STONE. SITUATED IN A PRIME AMHERSTBURG LOCATION WALKING DISTANCE TO ALL AMENITIES INCLUDING AMHERSTBURG'S DESIRABLE DOWNTOWN CORE. DON'T MISS YOUR CHANCE TO BE PART OF THIS STUNNING DEVELOPMENT. (id:47351)
247 Brock Street Unit# 101
Amherstburg, Ontario
WELCOME TO THE 1818 SQ FT COLONEL MODEL AT THE HIGHLY ANTICIPATED LOFTS AT ST. ANTHONY. ENJOY THE PERFECT BLEND OF OLD-WORLD CHARM & MODERN LUXURY WITH THIS UNIQUE LOFT STYLE CONDO. FEATURING GLEAMING ENGINERED HARDWOOD FLOORS, QUARTZ COUNTER TOPS IN THE SPACIOUS MODERN KITCHEN FEATURING LARGE CENTRE ISLAND AND FULL APPLIANCE PACKAGE. 2 SPACIOUS BEDROOMS INCLUDING PRIMARY SUITE WITH ENSUITE BATH & WALK IN CLOSET. IN SUITE LAUNDRY ADDITIONAL DEN, PERFECT FOR AN OFFICE SPACE. BRIGHT AIRY LIVING ROOM WITH PLENTY OF WINDOWS. PRIVATE 295 SQ FT WALK OUT TERRACE WITH BBQ HOOKUP. THIS ONE-OF-A-KIND UNIT FEATURES PLENTY OF ORIGINAL EXPOSED BRICK & STONE. SITUATED IN A PRIME AMHERSTBURG LOCATION WALKING DISTANCE TO ALL AMENITIES INCLUDING AMHERSTBURG'S DESIRABLE DOWNTOWN CORE. DON'T MISS YOUR CHANGE TO BE PART OF THIS STUNNING DEVELOPMENT. (id:47351)
247 Brock Street Unit# 301
Amherstburg, Ontario
2.99% FINANCING NOW AVAILABLE FOR A 3 YEAR TERM. CONDITIONS APPLY. WELCOME TO THE 1742 SQFT DUTCHESS MODEL AT THE HIGHLY ANTICIPATED LOFTS AT ST. ANTHONY. ENJOY THE PERFECT BLEND OF OLD WORLD CHARM & MODERN LUXURY WITH THIS UNIQUE LOFT STYLE CONDO. FEATURING GLEAMING ENGINEERED HARDWOOD FLOORS, QUARTZ COUNTER TOPS IN THE SPACIOUS MODERN KITCHEN FEATURING LARGE CENTRE ISLAND AND FULL APPLIANCE PACKAGE. 2 SPACIOUS BEDROOMS COMPLETE WITH PRIMARY SUITE WITH WALK IN CLOSET AND BEAUTIFUL 5 PIECE ENSUITE BATHROOM. IN SUITE LAUNDRY. BRIGHT AIRY LIVING ROOM WITH PLENTY OF WINDOWS. PRIVATE BALCONY WITH BBQ HOOKUP. THIS ONE OF A KIND UNIT FEATURES SOARING CEILINGS & PLENTY OF ORIGINAL EXPOSED BRICK AND STONE. SITUATED IN A PRIME LOCATION WALKING DISTANCE TO ALL AMENITIES INCLUDING AMHERSTBURG'S DESIRABLE DOWNTOWN CORE. DON'T MISS YOUR CHANCE TO BE PART OF THIS STUNNING DEVELOPMENT. (id:47351)
