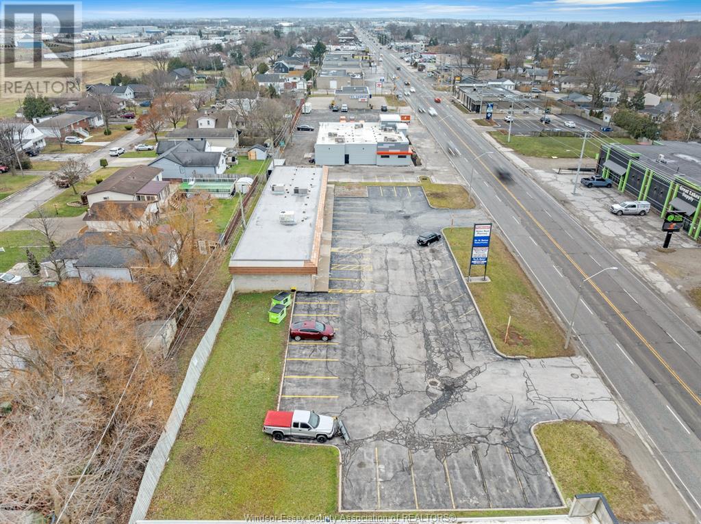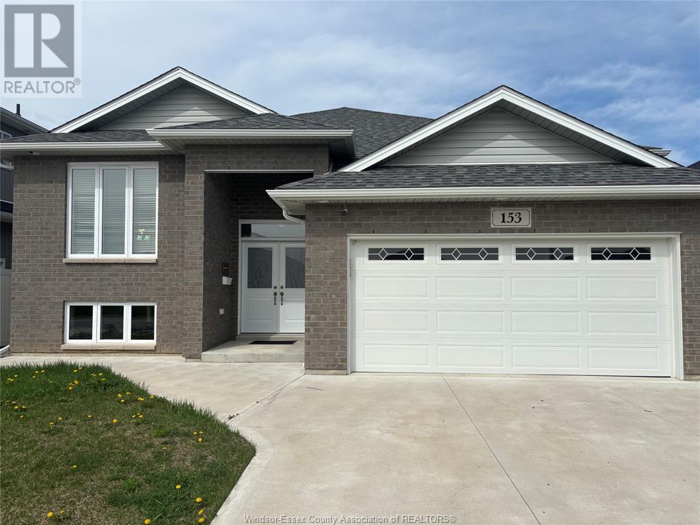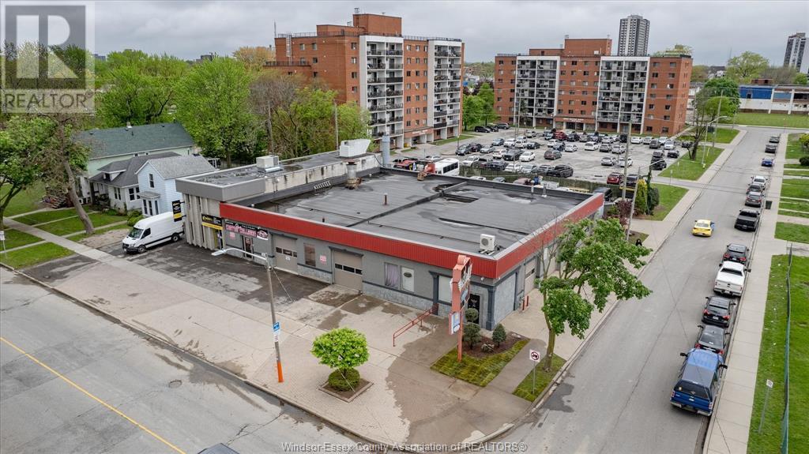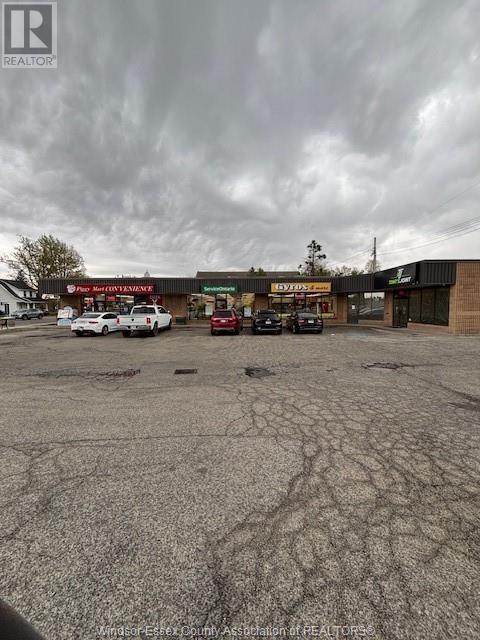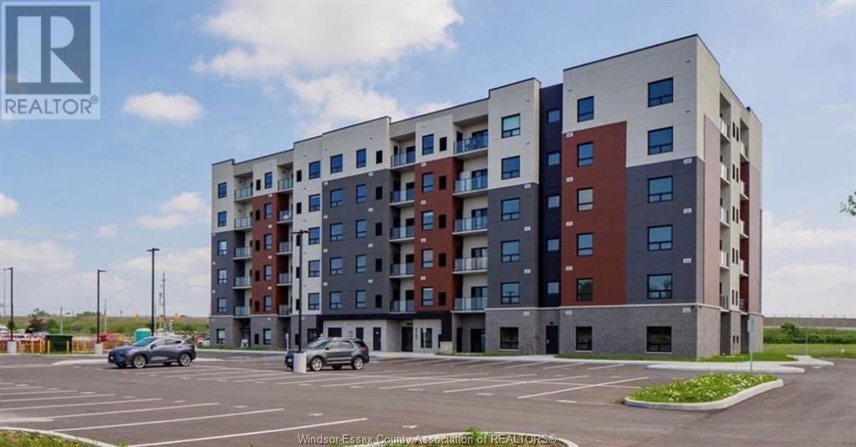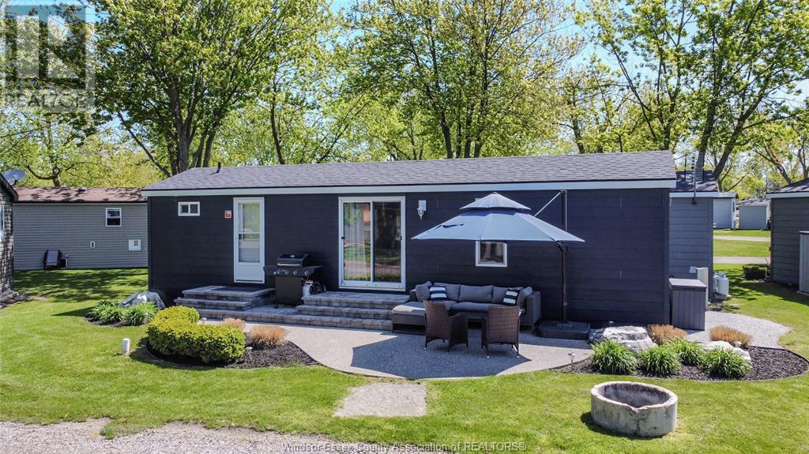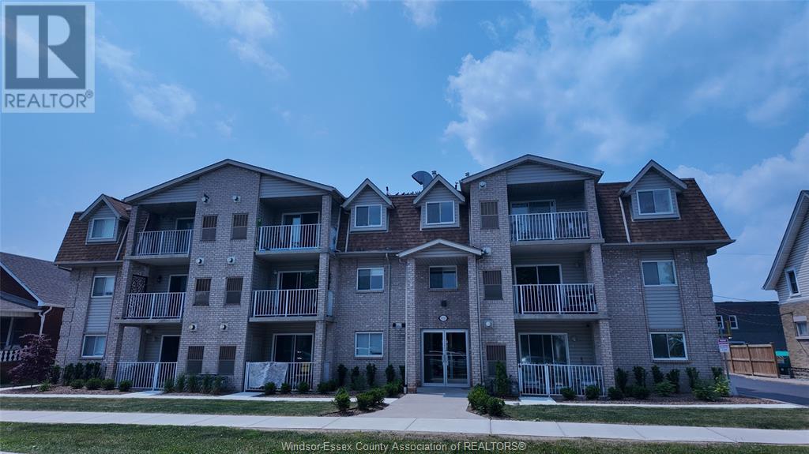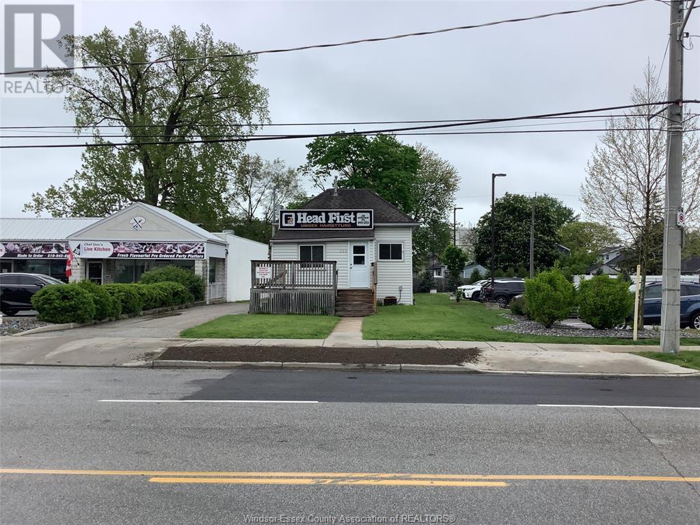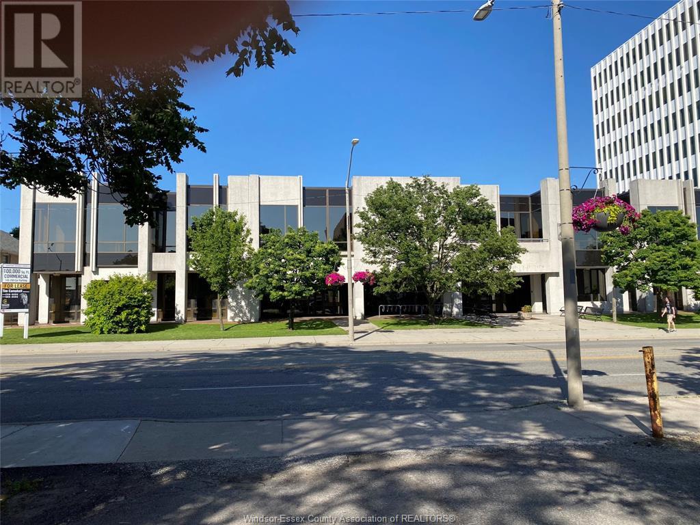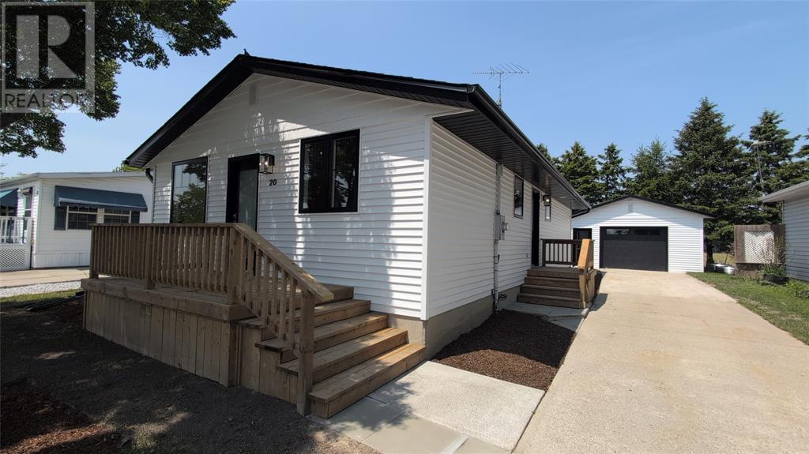3540-3542 Walker Road
Windsor, Ontario
PRIME INVESTMENT OPPORTUNITY on one of Windsor's most highly trafficked roads. Zoned CD3.3 with approximately 245 feet of frontage, this 3,600 sq. ft (approx) highly visible plaza sits on just over half an acre and provides ample parking and room to expand the plaza to add additional units. Currently consisting of 3 separate units (appox 1,200 sq. ft each) with separate utilities with long term tenants. Updates to the property include the roof (2020) HVAC upgrades (2024) and various others, see listing agent for full list. Full financials available upon request. Seller's preference is to sell along with their adjacent property 3514 Walker Rd. which is currently also for sale. (id:47351)
153 Lambert
Amherstburg, Ontario
Beautiful Raised Ranch for Rent in Kingsbridge, Amherstburg – $2,300/month Spacious and well-kept main floor unit in the sought-after Kingsbridge community. Enjoy approx. 1,500 sq ft with 3 large bedrooms, 2 full bathrooms, cozy carpeted living areas, and a modern kitchen with fridge, stove, and dishwasher. Includes central air, shared laundry, and a 2-car garage with driveway parking for up to 6 vehicles. Fully fenced backyard and deck are shared with basement tenant. Basement not included. Utilities split 50/50 (up/down) Pets allowed. Available June 1st. (id:47351)
857 Howard Avenue
Windsor, Ontario
9000' Multi-Unit Auto Center - currently operating as repair shop/ body shop/ rust protection service, well maintained/attractive building, incl. 2nd floor studio apt/office, secure fenced compound, under the current bylaw classified as legal non-conforming, owner intending to relocate 2 of the 3 operations (meaning north and south sections of the building will be available), convenient core area location, well priced and owner wants it sold! Contact L/A for further details and to arrange a walk thru! (id:47351)
20 Talbot Street South
Essex, Ontario
1500 square feet in busy ""Piggymart"" plaza anchored by Service Ontario office and convenience store, directly across from Town's grocery store and drug store. interior space can be reconfgured for retail, currently divided into reception area and two large private offices (id:47351)
4785 Walker Road Unit# 308
Windsor, Ontario
WELCOME TO THIS NEWLY BUILT CONDO UNIT ON 3RD FLR IN HIGHLY DESIRABLE SOUTH WINDSOR LOCATION AT CORNER OF WALKER RD & DUCHARME. PPTY FEATURES APPROX 1050 SQ FT, 2 LRG BDRMS, 2 FULL BATHS, OPEN CONCEPT KITCHEN W/QUARTZ COUNTERTOPS & ALL NEW S/S APPLIANCES. THE BEAUTIFUL BALCONY, CLOSE TO ST CLAIR COLLEGE, BUILDING OFFERS A PARTY RM, 2 ELEVATORS & LOTS OF ADDT'L PARKING. INCLDS 1 PRKG SPACE. GREAT LOCATION CLOSE TO MANY AMENITIES, HWY 401, COSTCO, TALBOT TRAIL SCHOOL, PARKS & SHOPPING PLAZA. CALL TODAY! (id:47351)
981 County Road 2 Unit# 537
Lakeshore, Ontario
Rochester Place is a wonderful place to spend summers, and this park model has everything you need. Beautiful turn-key (everything inside and out stays, and it's really nice stuff!) 2-bedroom seasonal in this gated community, comes completely furnished inside and out. It's beautifully landscaped with patio and fire pit. Lots of activities to keep the whole family busy, have fun at Rochester Place Golf course, there is a community centre, a big heated salt water inground pool and splash pad, a play area, and a fantastic restaurant and outdoor entertainment patio! It could be used for income when you're not using it, or enjoy the season and lifestyle this beautiful park brings. There are also boat docks and a boat ramp with access to Lake St Clair, and it would be great for paddle boarding, canoeing, kayaking and jet skiing. A great retirement idea! (id:47351)
1323 Langlois Avenue Unit# 201
Windsor, Ontario
Discover this beautifully remodeled 2-bedroom, 1-bath condominium located in the heart of Windsor. Nestled in a quiet, well-maintained neighborhood just off Ottawa Street, this condo offers a perfect blend of comfort, style, and convenience. Step inside to find a modern, open-concept layout featuring a brand-new kitchen with updated cabinetry, sleek countertops, and stainless steel appliances. The renovated bathroom boasts contemporary finishes, and the new flooring throughout adds warmth and elegance to every room. Enjoy being just steps away from some of Windsor’s best fine dining, boutique shopping, and vibrant entertainment options. Ideal for professionals, first-time buyers, or anyone looking to downsize without compromising on location or quality. This turn-key condo offers low-maintenance living with all the benefits of urban lifestyle and a peaceful setting. Don’t miss the chance to call this stunning space your home! (id:47351)
222 Lauzon
Windsor, Ontario
HEADS UP!! Unique great commercial opportunity. (Zoned CD2.1) Location, location. This Riverside area property offers an Investor or User a special place to Create or Operate your own great designs. Don't let this location get away from you. Call Listing Realtor now for details (Building and land only for sale ) (id:47351)
850 Ouellette Avenue Unit# Upper Floor
Windsor, Ontario
One of Windsor's most prestigious commercial buildings is now available for lease providing an abundance of business opportunities. This former Windsor Public Library building has 3 levels of ultimate modern space presenting an open layout on the Main and Upper floors. The upper floor offers an open concept layout which compliments specific located offices and bathrooms, surrounded by floor to ceiling windows bringing in plenty of natural light. Main floor again is open concept with main bathrooms, floor to ceiling windows provide natural light and a front entrance showcasing the elegant escalator to the second floor. Lower level provides an abundance of specific rooms with bathrooms that would accommodate a full range of business types. Elevators provide another option for access to all levels. A small freight elevator is available along with a loading dock for each floor. Excellent for retail, office, medical, and restaurant uses. Many various sizes available "" throughout on all 3 levels."" (id:47351)
850 Ouellette Avenue Unit# Main Floor
Windsor, Ontario
One of Windsor's most prestigious commercial buildings is now available for lease providing an abundance of business opportunities. This former Windsor Public Library building has 3 levels of ultimate modern space presenting an open layout on the Main and Upper floors. The upper floor offers an open concept layout which compliments specific located offices and bathrooms, surrounded by floor to ceiling windows bringing in plenty of natural light. Main floor again is open concept with main bathrooms, floor to ceiling windows provide natural light and a front entrance showcasing the elegant escalator to the second floor. Lower level provides an abundance of specific rooms with bathrooms that would accommodate a full range of business types. Elevators provide another option for access to all levels. A small freight elevator is available along with a loading dock for each floor. Excellent for retail, office, medical, and restaurant uses. Many various sizes available "" throughout on all 3 levels."" (id:47351)
635 Erie Street East
Windsor, Ontario
Prime Commercial Opportunity in Windsor's little Italy - 635 Erie Street East. Positioned in the heart of Little Italy, one of Windsor's most iconic and culturally vibrant neighborhoods, this 2500 sq ft commercial property presents a rare opportunity for both investors and business owners to. Nestled on Erie Steet E, a celebrated corridor known for its bustling pedestrian traffic, renowned dining scene, boutique shopping and European charm, this location offers unmatched visibility and footfall. Whether you're an entrepreneur looking to establish your brand in a thriving area, or an investor seeking a high-demand leasing asset, this property combines flexibility, location, and long-term value. With CD2.2 zoning, this property supports a broad range of commercial uses including restaurants & cafes, retail stores & specialty boutiques, professional & medical offices or personal service businesses. (id:47351)
2761 Oil Heritage Road Unit# 20
Oil Springs, Ontario
3 BEDROOM BEAUTY . THIS UNIT HAS BEEN COMPLETELY RE-WORKED. THE PICTURES SAY THE STORY. SHOWS LIKE A DREAM HOME. JUST MOVE IN WITH NO WORK TO BE DONE. ALL GENEROUS BEDROOMS. ELECTRIC FIREPLACE IN THE GREAT ROOM. 1.5 GARAGE FULLY INSULATED AND DRY WALLED. NEW MAN DOOR AND GARAGE DOOR ROOM FOR PARKING AND WORK SHOP COMBINED . THIS IS COMMUNITY LIVING AT ITS BEST . PETROLIA IS SHORT DRIVE AWAY . WALKING PATH TO THE GOLF COURSE . LEASE IS $525 PER MONTH AND INCLUDES PROPERTY TAXS, COMMON AREA GRASS CUTTING AND SNOW REMOVAL. (id:47351)
