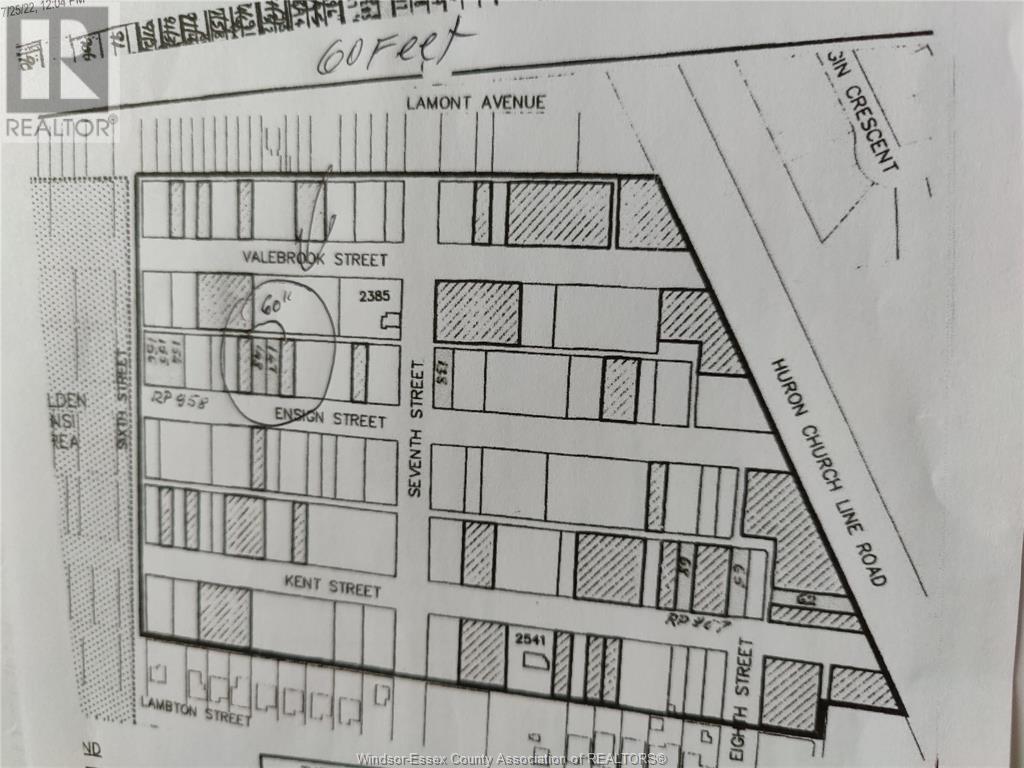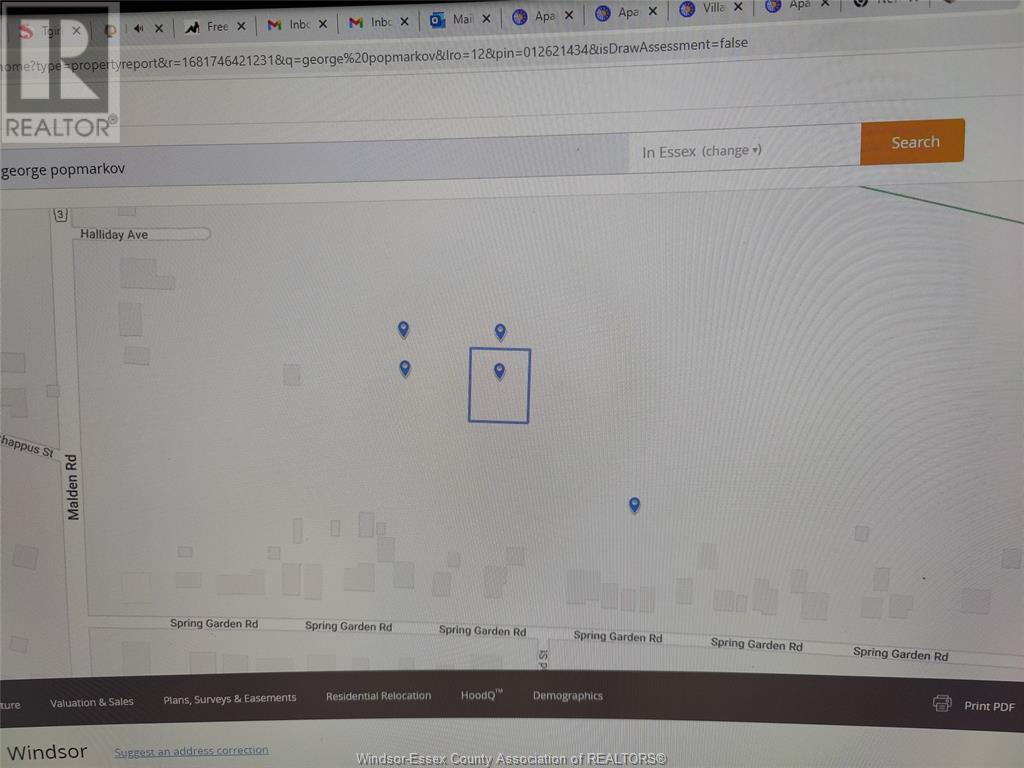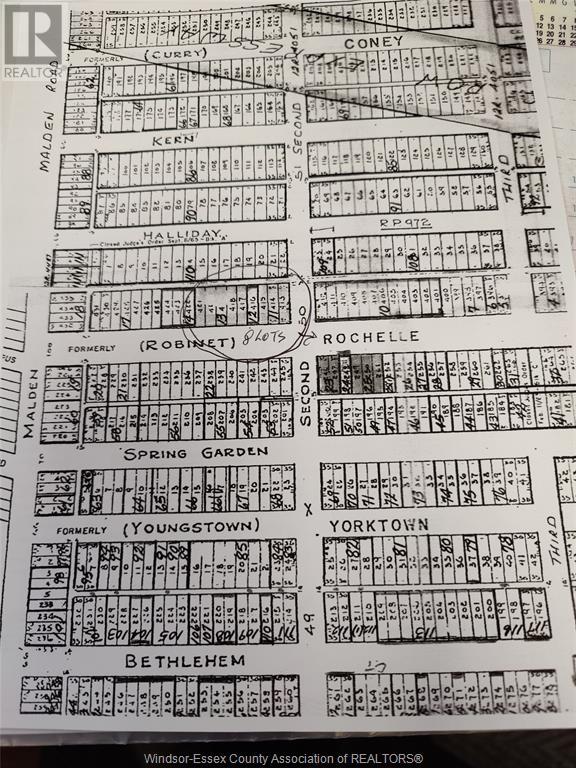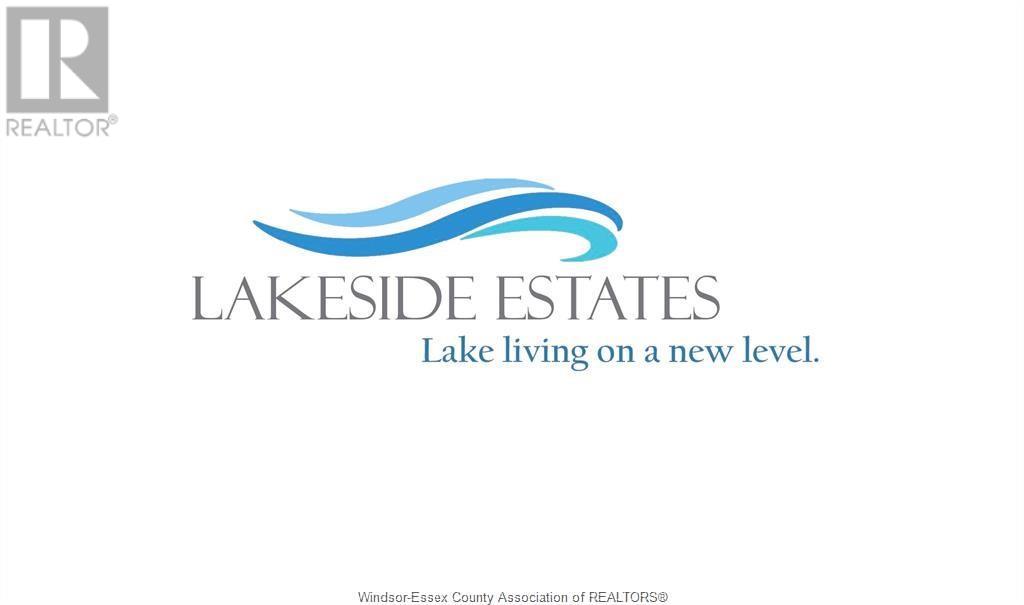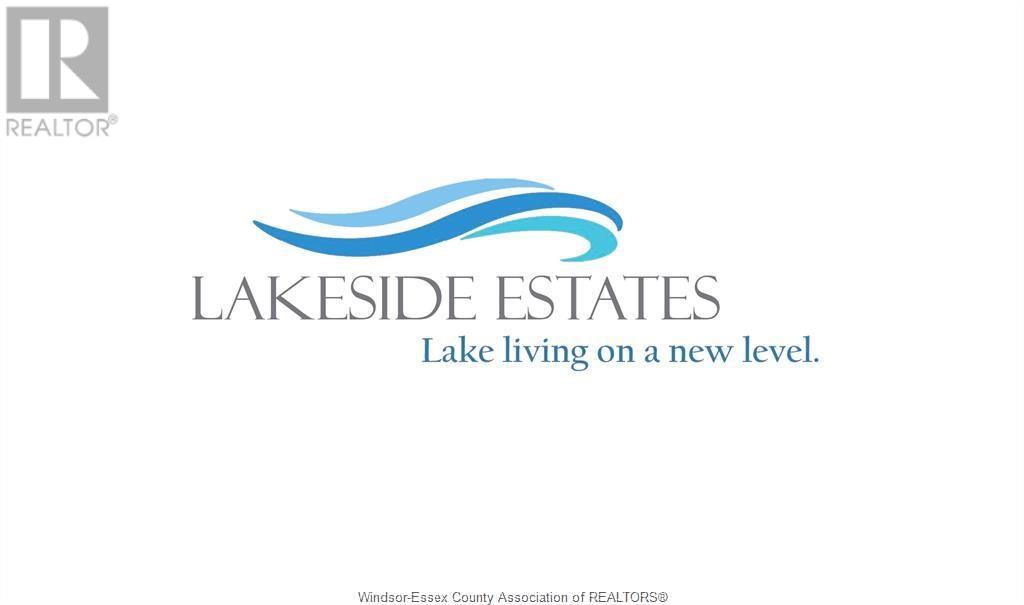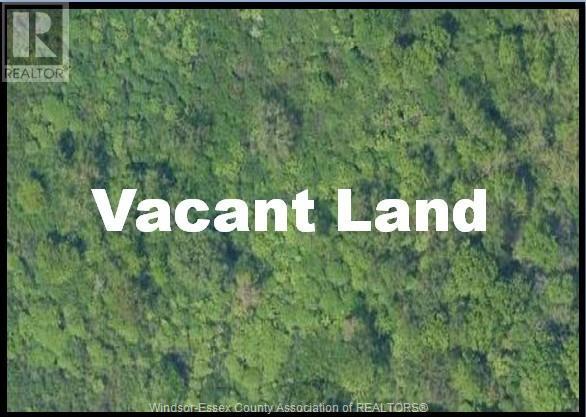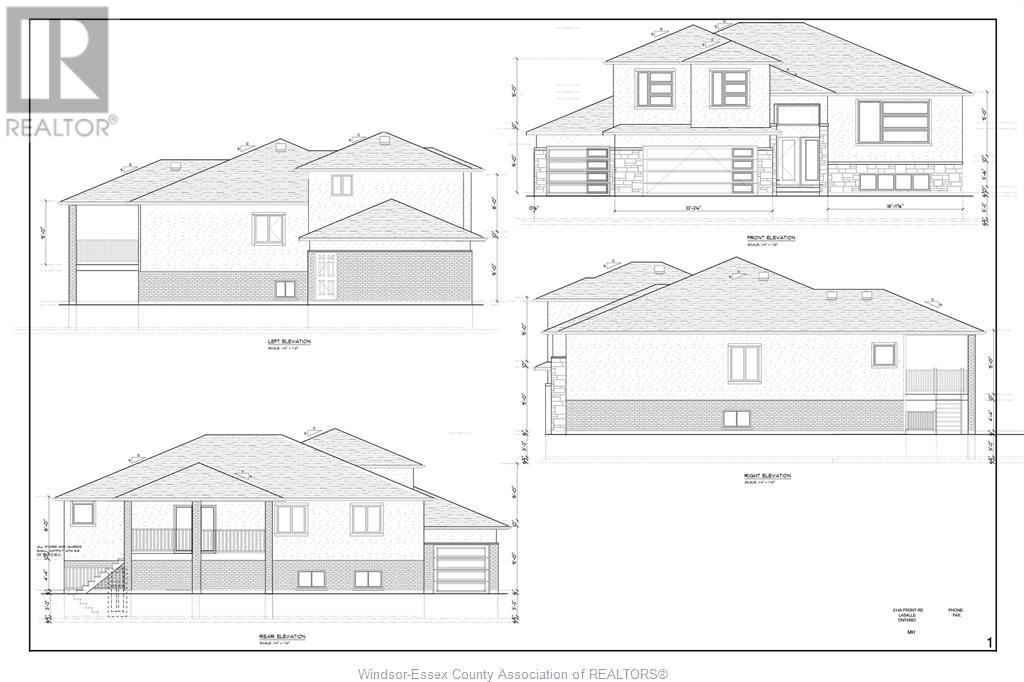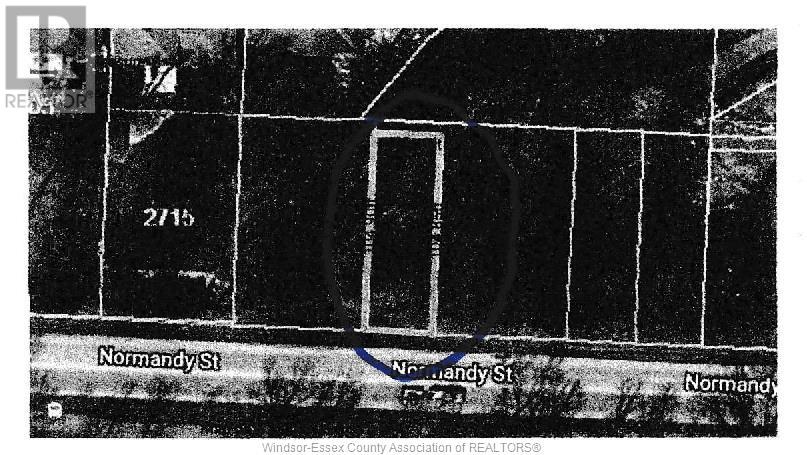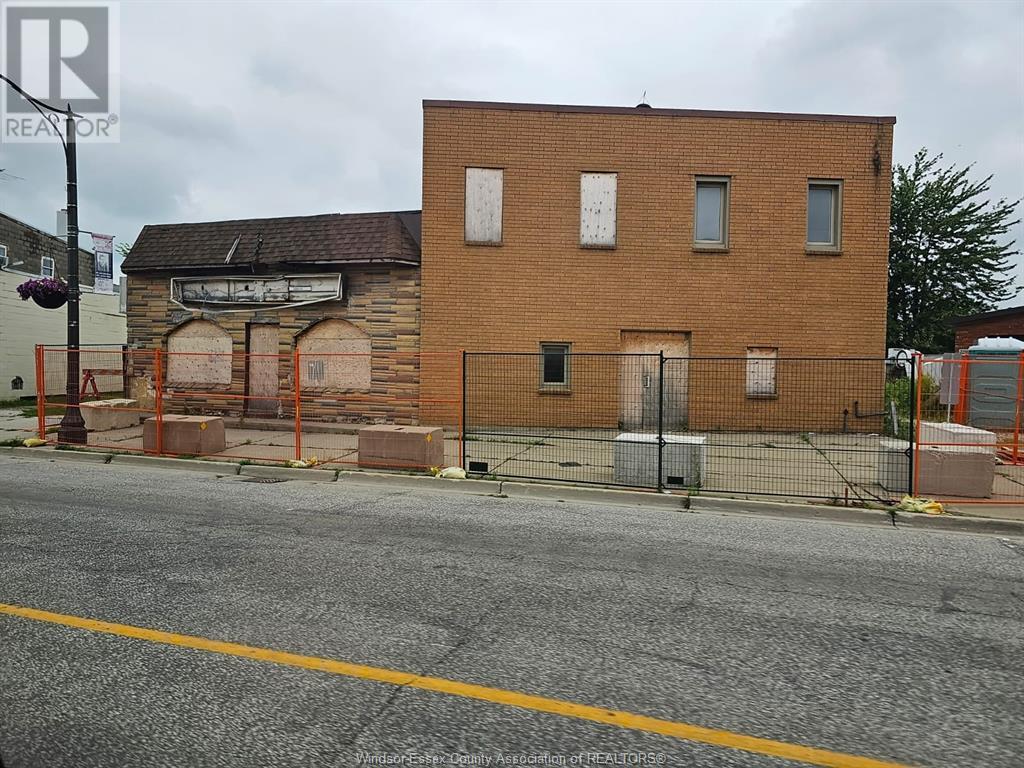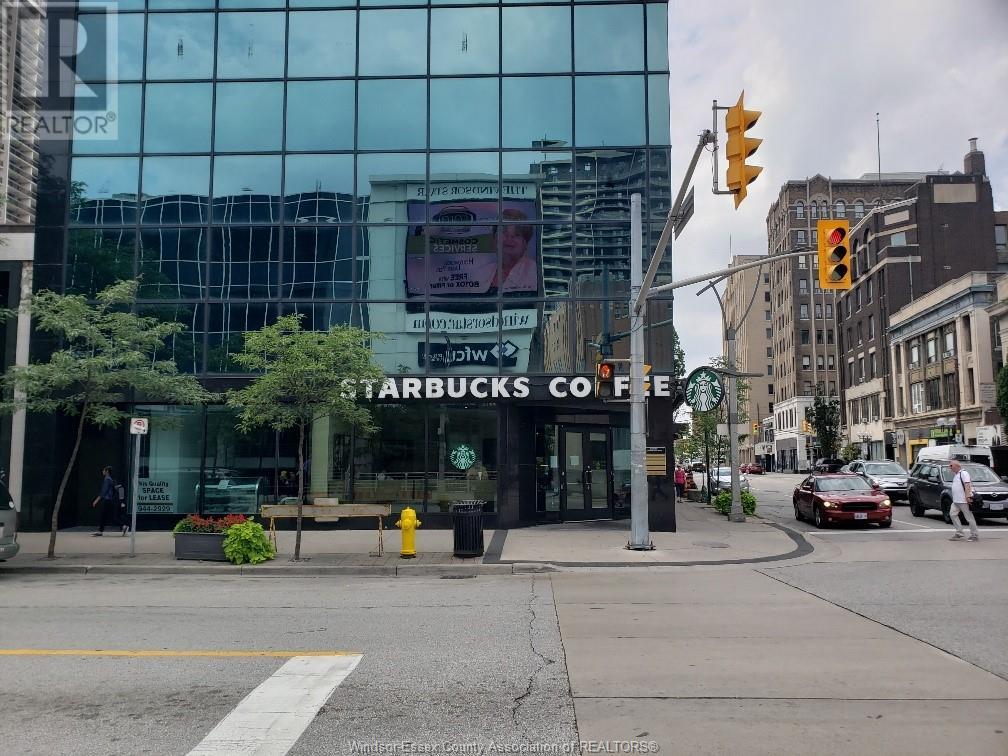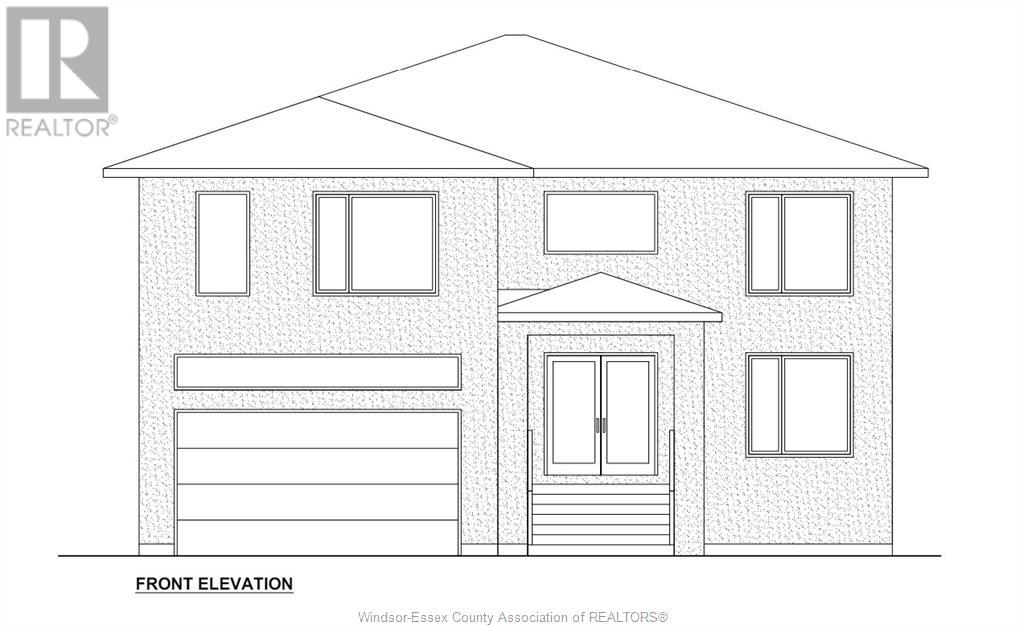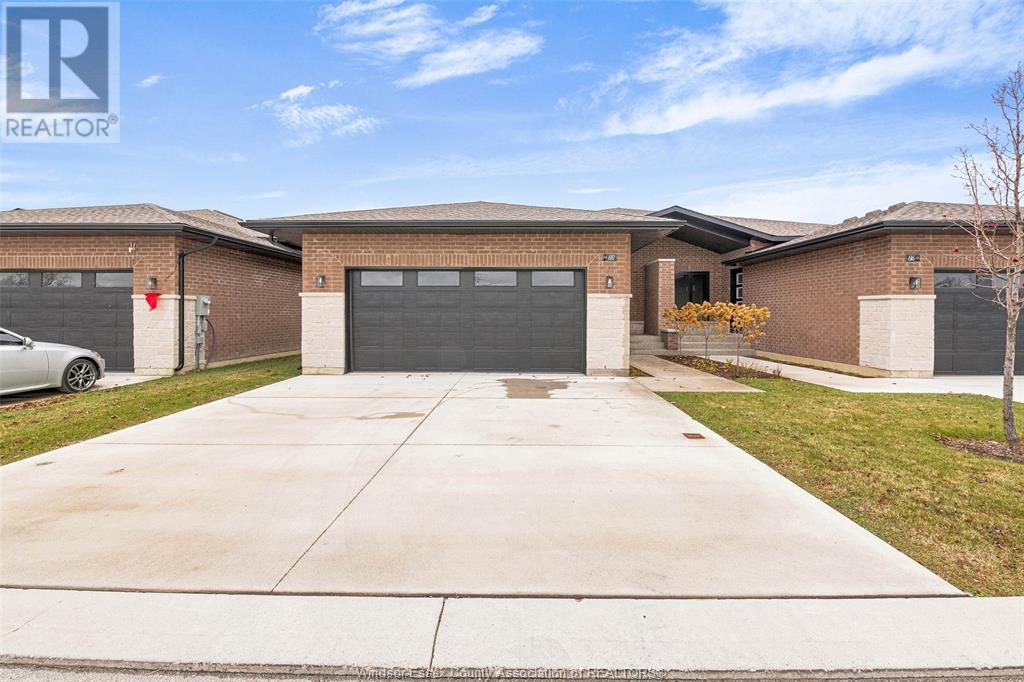V/l Ensign
Windsor, Ontario
PRIME SOUTH WINDSOR FUTURE RESIDENTIAL BUILDING LOTS,2 LOTS OF 30 FEETS FRONTAGE, CLOSE TO BRIDGE, SHOPPING, SCHOOLS, AND MOSQUE. PROPERTY TO BE VERIFED BY BUYER FOR ALL SERVICES AND ANY OFFER RESTRICTIONS FOR DEVELOPMENT FROM THE CITY OF WINDSOR. (id:47351)
V/l Millwood Avenue
Lasalle, Ontario
FUTURE RESIDENTIAL BUILDING LOTS. 5 LOTS OF 30 FT FRONTAGE, CLOSE TO MALDEN RD. PROPERTY TO BE VERIFIED BY BUYER FOR ALL SERVICES AND ANY OTHER RESTRICTIONS FOR DEVELOPMENT FROM THE CITY. (id:47351)
V/l Rochelle Boulevard
Windsor, Ontario
FUTURE RESIDENTIAL BUILDING LOTS. 8 LOTS OF 30 FEET FRONTAGE, PROPERTY TO BE VERIFIED BY BUYER FOR ALL SERVICES AND ANY OTHER RESTRICTIONS FOR DEVELOPMENT FROM THE CITY. SERVICES ARE NEAR BY. LOTS CAN BE BOUGHT BY A SET OF 3 OR 5.VENDOR WILLING TO GIVE VTB TO QUALIFIED BUYERS (id:47351)
367 Water Street
Lakeshore, Ontario
Welcome to 367 Water Steet located in desirable Lakeside Estates, Phase 2 a quaint development nestled just off of Old Tecumseh Road and Wallace Line in Lakeshore. This fully serviced oversized lot offers 65' feet of frontage and 241' of depth. This is a rare opportunity to buy this lot and hire your own builder or subcontract yourself. Looking for a custom design/built home? We can help... (id:47351)
108 Bay Street
Lakeshore, Ontario
Welcome to 108 Bay Street located in desirable Lakeside Estates, Phase 2 a quaint development nestled just off of Old Tecumseh Road and Wallace Line in Lakeshore. This fully serviced oversized lot offers 60' feet of frontage and just under 130 of depth. This is a rare opportunity to buy this lot and hire your own builder or subcontract yourself. Looking for a custom design/built home? We can help... (id:47351)
V/l St. Clair Avenue
Windsor, Ontario
FUTURE RESIDENTIAL BUILDING LOT 150FT X 105FT IN PRIME SOUTH WINDSOR LOCATION, CLOSE TO UNIVERSITY OF WINDSOR, HIGHWAYS,US BORDER, BRIDGE, SHOPPING, SCHOOLS AND MOSQUE. PROPERTY TO BE VERIFIED BY BUYER FOR ALL SERVICES AND ANY OTHER RESTRICTION FOR DEVELOPMENT FROM THE CITY OF WINDSOR. (id:47351)
2145 Front Road North
Amherstburg, Ontario
Welcome to your dream home to be built on this stunning property in Amherstburq. This stunning brand-new raised ranch plus bonus room built by Saya Homes Ltd. is the perfect blend of luxury 5 comfort. With 4 bedrooms & 3 full bathrooms upstairs, you will have plenty of space to create your own oasis. The master bedroom features its own ensuite & walk-in closet, ensuring your own private retreat. The main floor boasts a spacious open concept design, with a large living room, dining room, and a modern kitchen w/high-end finishes and appliances. The basement, which has a grade/separate entrance, is fully finished and features a second kitchen, 2 bedrooms/office, and a full washroom. You can lease the basement for extra income or use it as a private space for your extended family. The exterior of the house is equally impressive 3 car garage. You can still put your own touch on this one. (id:47351)
V/l Normandy
Lasalle, Ontario
LOT LOCATED ON PRESTIGIOUS NORMANDY. SERVICES ON ROAD. NEAR BROOKLYN STREET. BUYER TO VERIFY SERVICES W/TOWNSHIP.TOWNSHIP REQUIRES 50 FEET FRONTAGE TO BE BUILDABLE. (id:47351)
24 Erie Street North
Wheatley, Ontario
GREAT OPPORTUNITY FOR AUTOMOTIVE SHOP/AUTO REPAIR/COLLISION SERVICE OR CAR WASH. APPROX 3000 SQ FT OF SHOP & OFFICES. THIS BUILDING AND LAND IS BEING SOLD ""AS IS WHERE IS"" (id:47351)
301 Ouellette
Windsor, Ontario
Prime downtown office/commercial building for sale or lease. Four floors. Ground floor leased. Upper floors @ 5,000 per floor finished office space ready for tenants. Plus Full basement with conference room and kitchen and bathrooms. Ideal for office users to own your own property and have remaining tenants pay mortgage. (id:47351)
5195 Rafael Street
Tecumseh, Ontario
Welcome to Old Castle Heights in Tecumseh, SINGH CUSTOM HOMES is proud to announce new 2-storey detached model, 4 bed, 4 full baths, premium custom kitchen w/Island & walk-in pantry, granite/quartz counter tops, spacious living/family/dining rooms, hardwood/ceramic floors through out, grade entrance, includes Tarion Warranty, Close to Costco/major stores, south Windsor, highway 401, new MEGA Hospital, Parks, Walking Trails, Top rank Schools. To be built. Call for more details. (id:47351)
612 Lily Mac Boulevard
Windsor, Ontario
Stunning brand-new modern home! This beautiful 2-bedroom, 2-bathroom property features 12' high ceilings throughout, creating an open and airy feel. The spectacular kitchen is a chef's dream, complete with high-end finishes and sleek cabinetry. The spacious master suite boasts a luxurious ensuite for your private retreat. Enjoy the convenience of a double garage and a fully landscaped front and backyard, perfect for outdoor entertaining or relaxation. Plus, the full basement is ready for your personal touch—whether you need extra living space, a home office, or a media room. The stunning laundry room offers functionality and style, making everyday chores a breeze. With contemporary design and exceptional attention to detail, this home offers both style and comfort in a prime location. A must-see! (id:47351)
