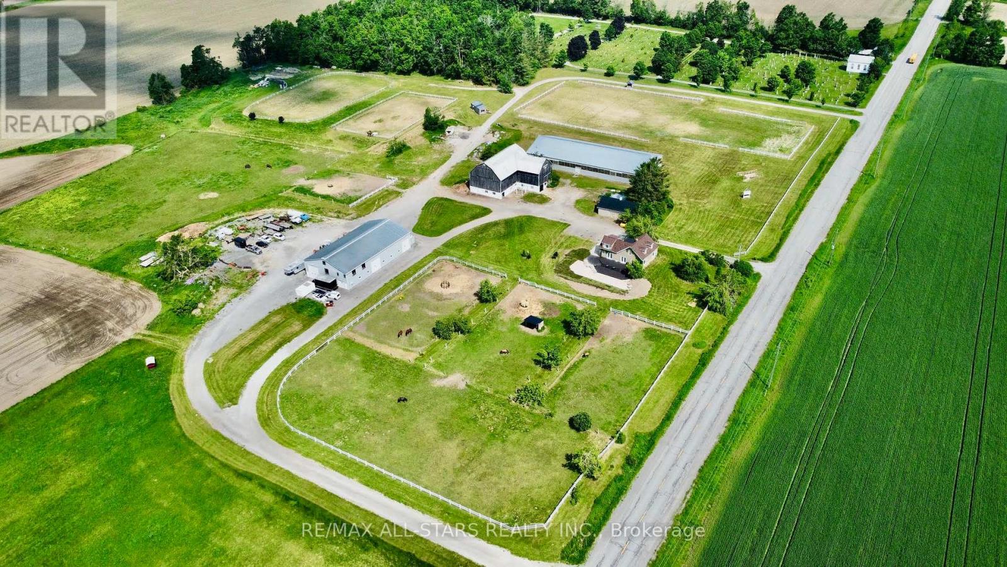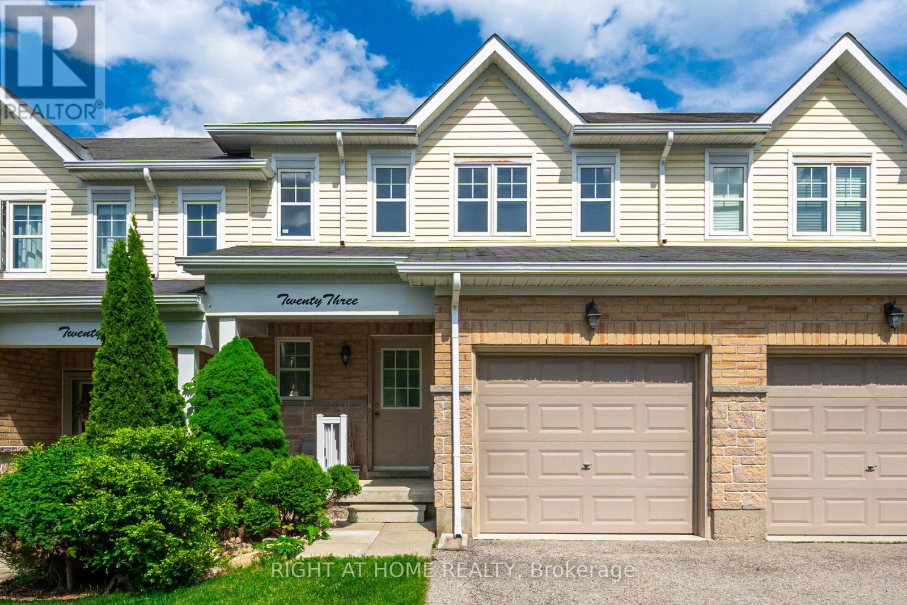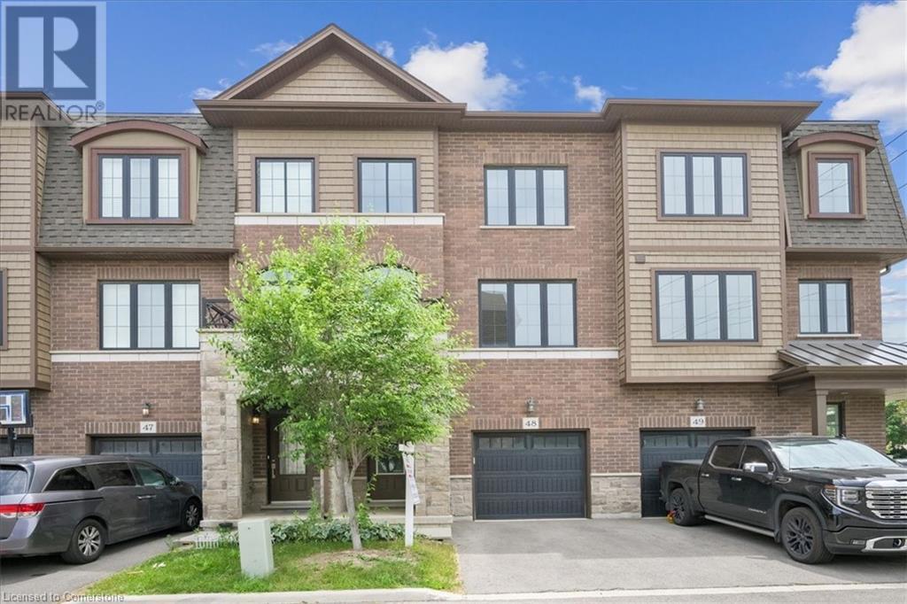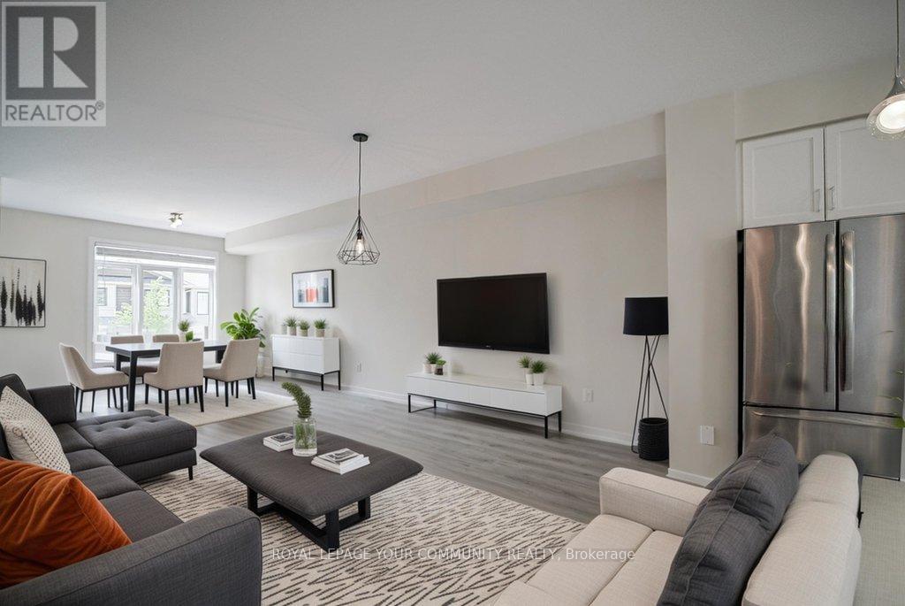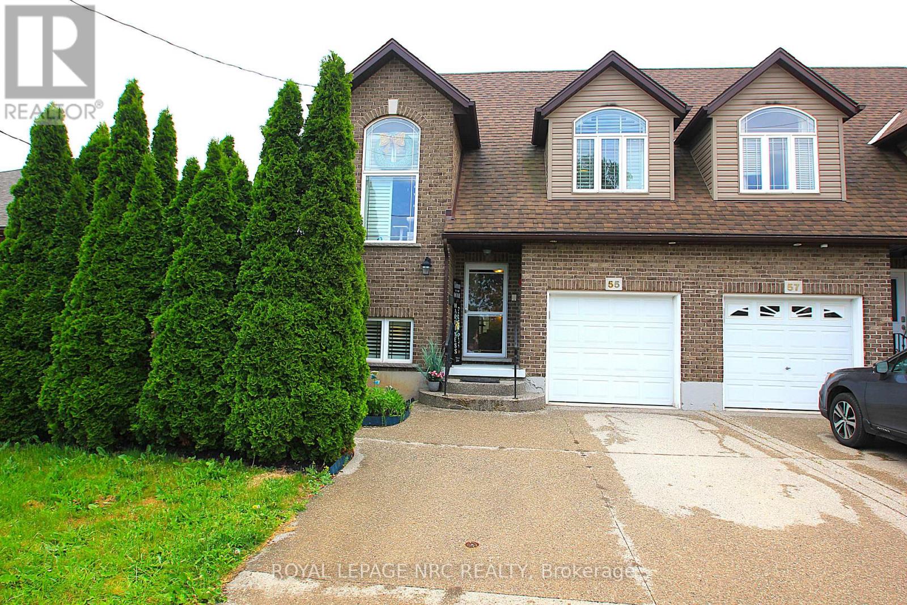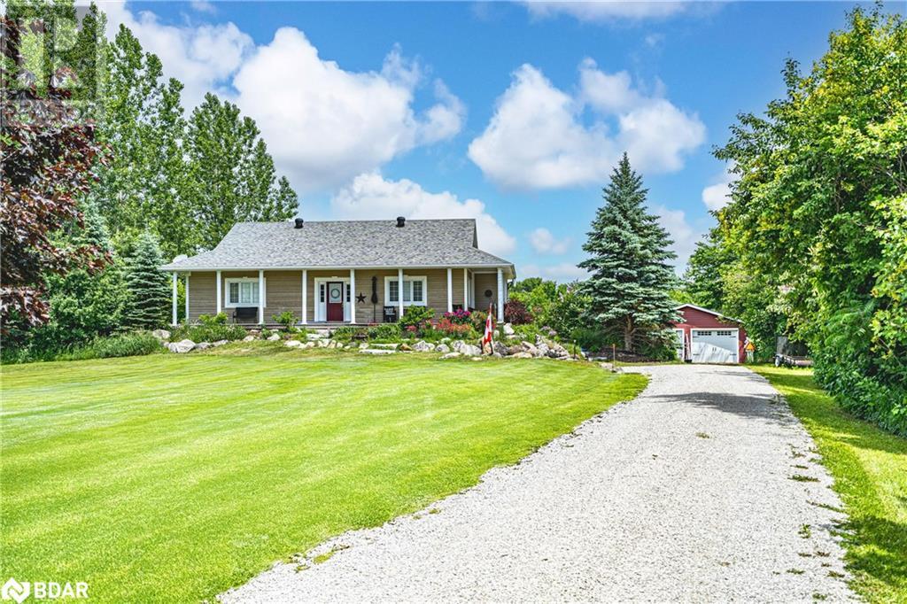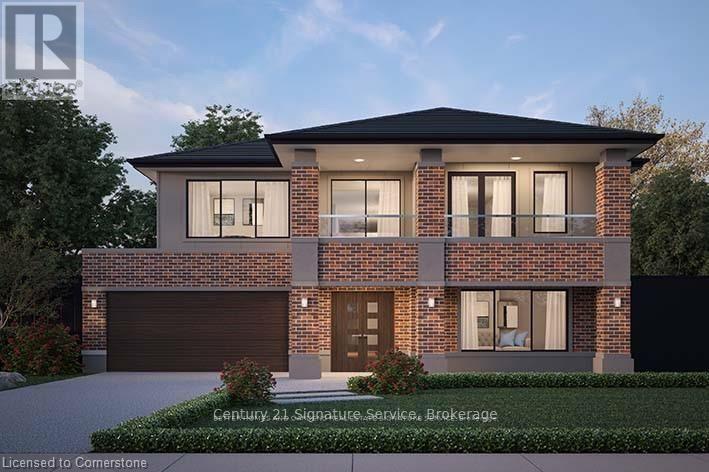777 Cambray Road
Kawartha Lakes, Ontario
An incredible opportunity to own a beautifully maintained 81-acre horse farm, ideally located in the sought-after Kawartha Lakes region. This rare offering combines rural charm, functional infrastructure, and unbeatable location just minutes from Lindsay, 35-40 minutes to 407, and close to all essential amenities.The property boasts a charming 3-bedroom, 2-bathroom home with an inviting country feel. Inside, you'll find a spacious and welcoming layout featuring a large family/living room with multiple walkouts to the back deck, a beautiful country kitchen, and three generously sized bedrooms, perfect for comfortable family living or hosting guests.Equestrian and hobby farm enthusiasts will appreciate the 11-stall barn equipped with water and hydro, and a 70 x 160 indoor riding arena with 14 ceilings and 12 x 12 doors at each end, offering easy access and excellent versatility for a range of uses.A standout feature is the custom-built 55 x 100 heated shop, ideal for equipment storage, vehicle maintenance, or even a potential secondary living space. This impressive building includes in-floor heating, hydro, water, a 14,000 lb hoist, air lines throughout, and is heated via a cost-efficient pellet/corn boiler system. Dual road frontage along both Cambray Rd and The Glen Rd, 3 permitted driveways, 2 board fenced riding ring( outdoor)(350' x 150' )x (100' x 200'), dressage ring with grass over sand (150'x300'). Whether you're looking to operate a horse facility, start a hobby farm, or enjoy a peaceful rural lifestyle with room to roam, this exceptional property has it all. All property measurements are based off of geowarehouse.Taxes reflect on farm incentive. (id:47351)
211 Edgehill Drive
Kitchener, Ontario
Stunning 3 + 4 bedroom all brick bungalow set on 1.4 acres backing onto Riveredge Golf Course. Experience luxury living in this meticulously maintained custom built original-owner home boasting over **5,000 sq ft** Nestled alongside the picturesque Riveredge Golf Course, this property boasts an exquisite open-concept design with abundant natural light and elegant hardwood floors. The main floor family room has breathtaking views of the Golf Course. The upgraded master ensuite offers a spa-like retreat, while the walk-out basement adds versatile living space perfect for entertaining or relaxing. Enjoy high-end Miele appliances in the gourmet kitchen, complemented by California shutters and multiple cozy fireplaces that create inviting ambiance all year round. Step outside to your private backyard oasis complete with a stunning waterfall feature, inground sprinkler system, lush landscaping valued at over $200,000, a durable tile roof and a charming gazebo ideal for outdoor gatherings. Conveniently located in a desirable neighbourhood, with close highway access and ample parking. This home combines sophisticated comfort with unmatched outdoor beauty. Don't miss the chance to own this exceptional property - a true gem for discerning buyers. (id:47351)
23 Peartree Court
Barrie, Ontario
Nestled on the private cul-de-sac that is Peartree Court, this well appointed 3 bedroom townhome offers an open concept floor plan on the main level with a 2pc powder off the foyer and direct access to the built-in garage with an automatic garage door opener and remote - talk about convenience! The open kitchen boasts a Juliette balcony off the breakfast area which overlooks the large backyard (a fantastic opportunity to build a deck right off your kitchen). On the upper level you'll find the large primary bedroom where picture windows flood the room with natural sunlight. Two additional bedrooms also located on the second level offer large windows and views of the backyard. The stacked laundry is also found on this level for ease and convenience on laundry day! The partially finished lower level is awaiting your creative touch. With loads of potential, the walk-out basement also offers a large picture window making this space nice and bright and full of possibilities. What would you do with the space? (id:47351)
Bsmt - 143 Holmes Avenue
Toronto, Ontario
Clean, well maintained, self-contained, separate entrance, 2-bedroom basement. Central air condition. Separate laundry room. Rent includes parking. Parking extra is available upon request. Partially furnished is available upon request (as you can see all the furniture in the photos). Minimum 1-year lease. Can take Finch bus to York University and Seneca College, perfect for single professionals, a couple, and hard-working students. Tenant is responsible for %50 of all utilities. (id:47351)
445 Ontario Street S Unit# 48
Milton, Ontario
NEW Bucci built 3 story Townhome in the heart of Milton, prime location close to shopping, parks, trails, recreation, schools and easy highway access. This beautiful spacious offers open concept design, 3 bedrooms, 4 bathrooms, main level family room and laundry. Walk out to private fully fenced backyard. Bright open Kitchen with large eating area open to private deck. This 3 story townhome offers rarely offered unfinished basement, great for storage or future development (rough in for 2 pc). HST included in purchase price. Tarion Warranty. (id:47351)
22 Waterview Lane
Grimsby, Ontario
Welcome to this stunning lakeside townhome, offering breathtaking waterfront views from every level. Just steps from direct Lake Ontario access, you'll also enjoy easy access to the QEW, dining establishments, GO Transit, a picturesque marina, pristine beaches, a scenic Waterfront trail, and shopping destinations like Superstore and Costco, along with a host of upscale amenities. This magnificent three-storey townhome is beautifully finished, featuring 3 spacious bedrooms, 2.5 bathrooms, high ceilings, quartz countertops, stainless steel appliances, a welcoming Chef's Kitchen with an island, stylish lighting, a conveniently located upper-level laundry, and a rooftop oasis patio with breathtaking views, perfect for relaxation and enjoyment (id:47351)
55 Permilla Street
St. Catharines, Ontario
Comfort and style await you! Built in 2008, this spectacular semi-detached home is fully finished on all three levels and located in the prestigious Ridley College area. Designed with both elegance and functionality in mind, this custom home features two luxurious bedroom suites - one on the main floor and one on the upper level - each complete with a 4-piece ensuite and ample closet space. The main floor showcases a gourmet kitchen with granite countertops, seamlessly opening to a stunning living room with cathedral ceilings, gleaming hardwood floors, and a walk-out to a fully fenced backyard that is perfect for entertaining or quiet relaxation. Upstairs, you'll find a spacious loft area overlooking the main living space, offering the ideal spot for a home office or reading nook. The fully finished lower level offers even more living space, including a rec room, additional bedroom, exercise room, 4-piece bathroom, and a beautifully appointed laundry room, with hardwood flooring in most areas. An attached garage provides direct entry into the home via a generous mudroom. The private backyard features a serene patio area surrounded by lush, mature gardens. Recent updates include: new furnace and central air (2024), new roof (2020). Ideally located & close to all amenities including the GO Train station, shopping, Ridley College, downtown and Brock University. This home is move-in ready and waiting for you to enjoy! (id:47351)
4883 Northgate Crescent
Lincoln, Ontario
Discover your perfect home at 4883 Northgate Crescent, a charming, sophisticated gem situated in a wonderful, family-friendly neighbourhood in Beamsville, Ontario. Boasting a classic full brick exterior, this semi-detached residence effortlessly combines timeless curb appeal with warm and inviting living spaces perfect for growing families, entertaining guests, and making lasting memories. As you step inside, you're greeted by a bright, expansive, and well-designed main floor with a desirable open concept layout, allowing for a wonderful flow from room to room. The rich oak kitchen, complete with a convenient breakfast bar, provides a lovely space to gather and connect, whether you're preparing dinner or entertaining friends and family. The main level is adorned with stylish California shutters, adding a touch of character and softness to each room while offering perfect control over light and privacy.The upper level comprises 3 generously sized bedrooms, each filled with abundant natural light and featuring plenty of closet space ideal for growing families or anyone in need of additional storage. The home is further enhanced by a finished basement, adding valuable living space that can serve as a recreation room, home office, gym, or cozy retreat whatever your lifestyle demands. Outside, the property offers a deep backyard perfect for children to play, gardening, or simply relaxing on a sunny afternoon. The attached garage provides convenient parking, additional storage, or a workshop space. With 4 bedrooms and 1.5 bathrooms, this home seamlessly combines functionality, style, and comfort. Ideally located in a peaceful, well-established Beamsville community close to parks, schools, shopping, dining, and all the charming wineries and natural sights the area has to offer 4883 Northgate Crescent is a place you'll be proud to call home. (id:47351)
3705 County Road 124
Nottawa, Ontario
COUNTRY LIVING AT ITS BEST - WITH BLUE MOUNTAIN VIEWS, RURAL TRANQUILLITY MEETS EVERYDAY CONVENIENCE IN THE CHARMING VILLAGE OF NOTTAWA! Discover the beauty of rural living just minutes from convenience at this stunning bungalow, nestled on a private 1-acre lot with panoramic views of Blue Mountain and backing onto a peaceful horse farm. Located only 10 minutes from both Collingwood and Stayner, this home offers unbeatable access to golf, skiing, spas, beaches, and scenic trails—with Batteaux Creek Golf Club just a short walk away. The curb appeal is undeniable with a red front door, covered porch, wraparound deck, landscaped gardens including perennials, and a gravel driveway surrounded by mature trees. A detached heated 24x30 ft garage/shop with two parking spaces and ample driveway parking add to the functionality. Enjoy over 2,500 sq ft of finished living space with an expansive open concept kitchen, living, and dining area that flows seamlessly to the outdoors through a sliding glass walkout. The great room impresses with soaring cathedral ceilings and large windows showcasing the mountain views. The primary suite overlooks the serene backyard and offers a walk-in closet along with a 5-piece ensuite. The fully finished walkout basement offers 3 versatile rooms ideal for additional bedrooms or office space, a generous family room with soaring ceilings, and excellent in-law potential. Thoughtful features like in-floor heating on the main level, in-suite laundry, durable Maibec siding, and resin decking ensure durability and comfort. After enjoying the beauty of the countryside, unwind in the included hot tub and savour everything this relaxed lifestyle has to offer. A rare opportunity to live surrounded by nature, with every adventure and amenity just moments from your doorstep - don’t miss your chance to make this #HomeToStay yours. (id:47351)
5570 Shorecrest Crescent
Mississauga, Ontario
Discover this beautifully maintained 4-bedroom, 3-bathroom home available for lease in one of Mississauga's most sought-after family-friendly neighbourhoods. Boasting a spacious layout with generously sized rooms and convenient main floor laundry, this residence offers both comfort and functionality. Step outside to a large, zero-maintenance backyard deck, perfect for relaxation and entertaining, all set amidst mature trees. Nature enthusiasts will appreciate the proximity to the scenic Credit River Trail, part of the expansive 100 km Credit Valley Trail network . Families will value the location within walking distance to top-rated schools, including John Fraser Secondary School, which ranks among Mississauga's best . Commuters will benefit from being just 190 meters to the nearest bus stop and a mere 5-minute drive to Streetsville GO Station. Additionally, the home is conveniently close to shopping complexes, restaurants, and everyday essentials. Ample parking with a double garage and driveway accommodating two additional vehicles. (id:47351)
64 Brandon Road
Scugog, Ontario
Absolutely Beautiful Family Home! Fantastic Neighbourhood, Close to Park! Completely Remodelled Thru-out! Stunning Great Room Addition With Built-in Wall Unit, Vaulted Ceilings & Large Windows! Full Basement Under Addition Used as a Home Gym, Would be Ideal as a 4th Bdrm. Updated Kitchen with newer S/S Appliances and Walkout to Patio! Dining Rm off Kitchen With Wall Mounted Electric Fireplace and B/I Cabinets. Entrance to Garage with storage loft. Master Bdrm With W/I Closet, Good Size 2nd Bdm and Nursery. Renovated Main Bath With Glass Shower Doors. Finished Lower Level With Family Rm , Gas F/P & 3 Pc Bath, Pantry With B/I Shelving & Storage, Laundry and Exercise Rm. Updates: All New Windows (2020), Exterior Doors & Garage Door(2020), Water Softener(2019), Appliances(2020), Landscaping(2022), Main Bath(2022), Flooring & Trim 2nd Fl (2022), Addition(2023), Tankless on Demand HWH(2023). R/I TV Wall Mount above Fireplace in Living Rm behind picture. Private Fenced Yard. Direct Gas Hookup for BBQ. *****HOME SWEET HOME! LOCATED IN DESIRABLE PORT PERRY! ** This is a linked property.** (id:47351)
V/l Royal York Drive N
Fort Erie, Ontario
If you are looking for a large private lot to build your dream home this is it! Fronting on Royal York sits this untouched beautiful 1.22 acre lot in Rosehill Estates. Walking distance to the water and close to amenities, this is the lifestyle you have been searching for! Located just minutes to schools, QEW and border. If you don't already know, come discover the charming community of Fort Erie and all the wonderful amenities, from nearby world class golf courses, beaches, fine dining, local shops, markets and trails, you are sure to live your best life here! See supplements for lot location and measurements. There are 2 individual lots available on the survey. (id:47351)
