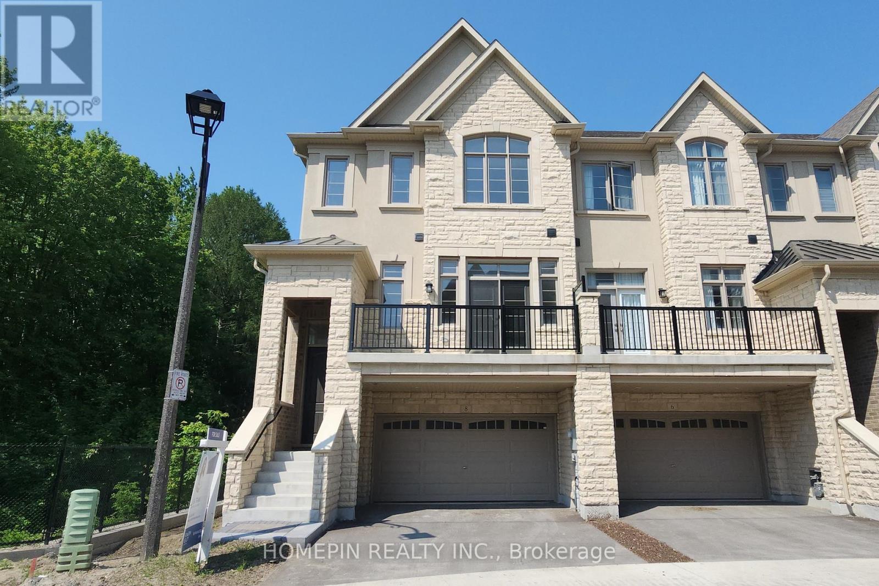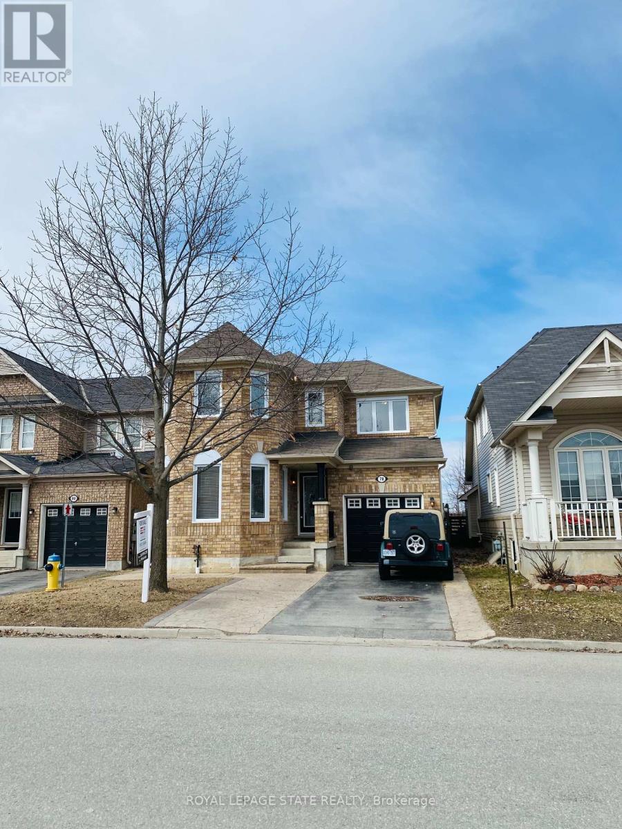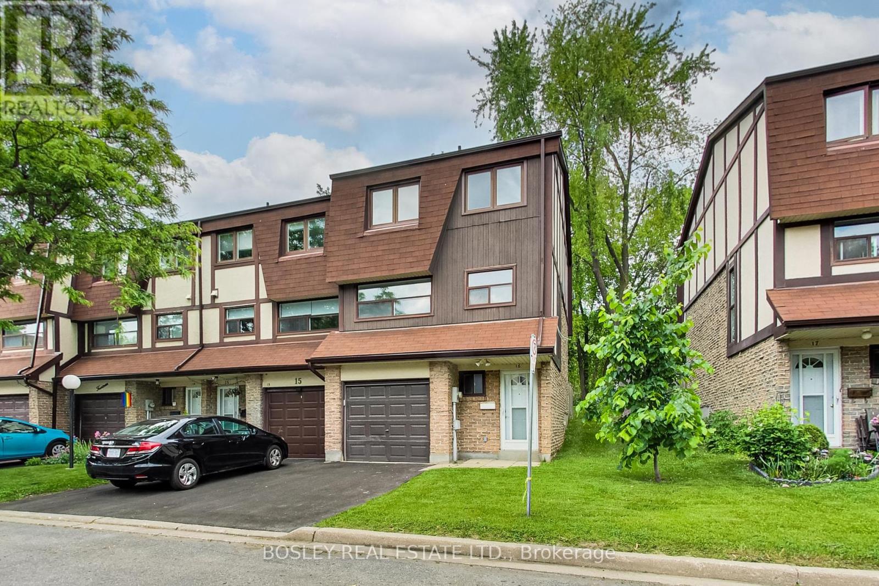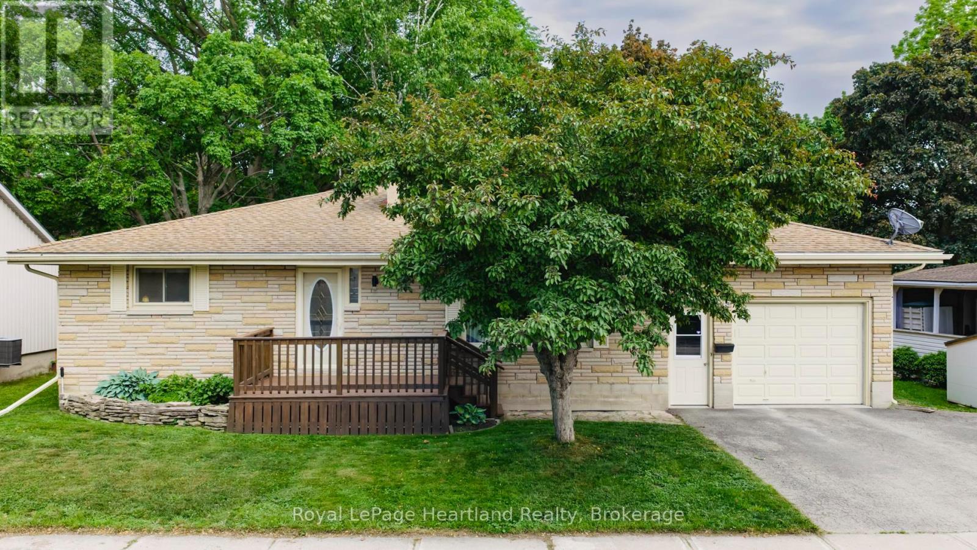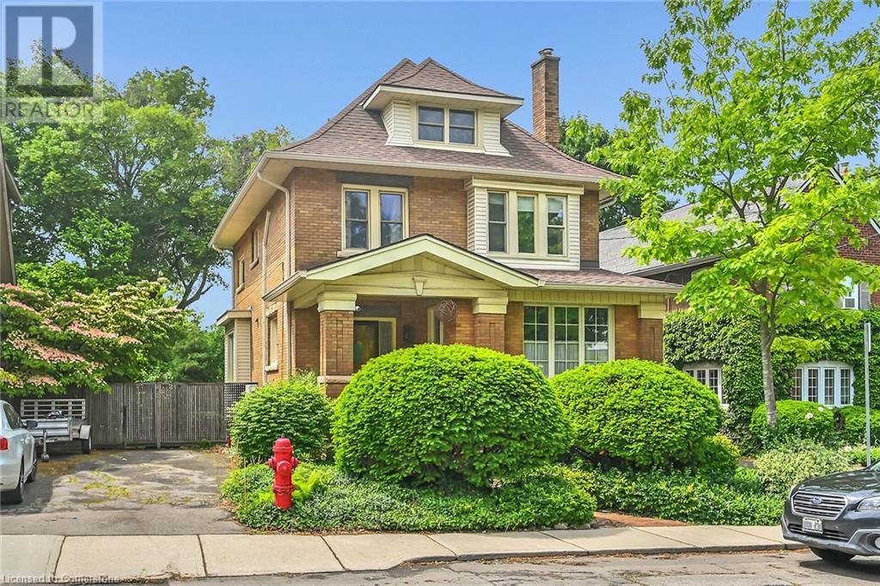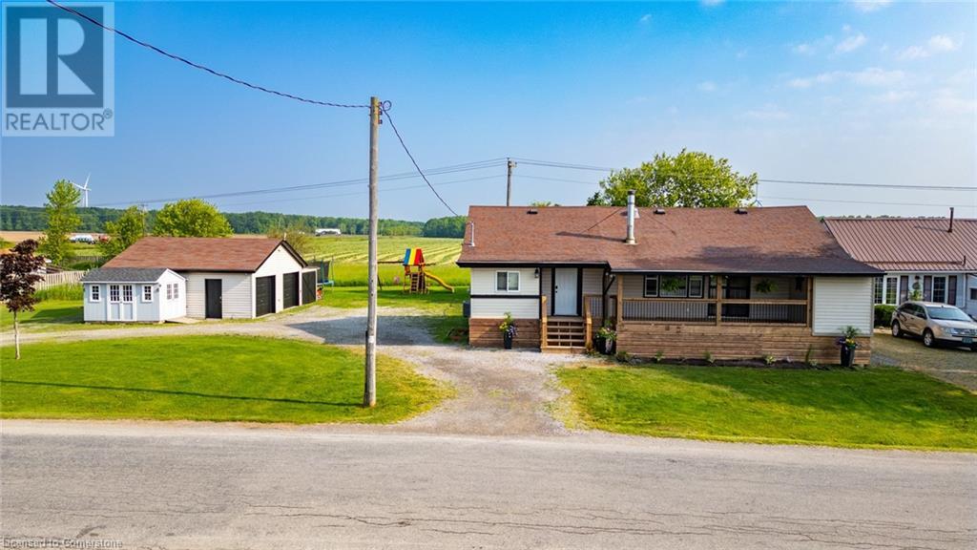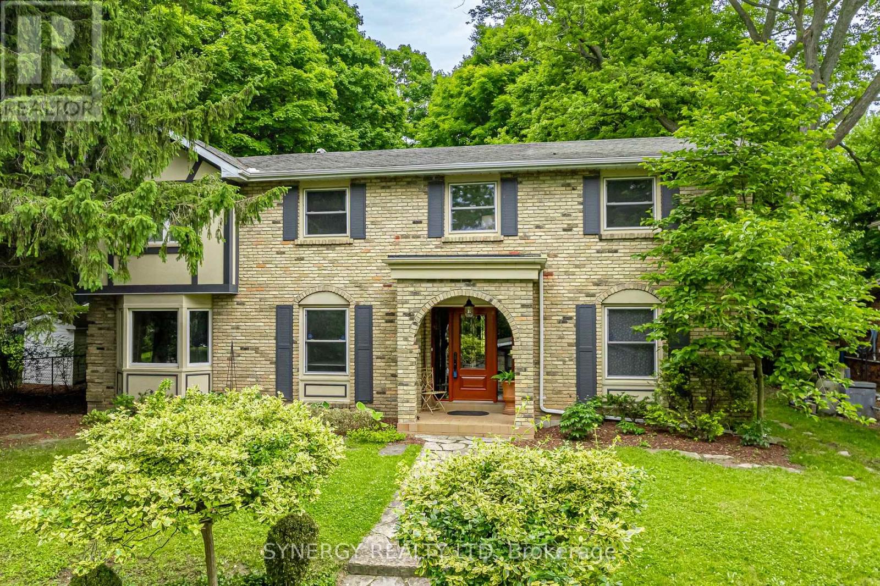171 James Ratcliff Avenue
Whitchurch-Stouffville, Ontario
Beautifully Maintained Corner-Lot Gem! Step into this stunning 3-bedroom, 3-bathroom semi-detached home, perfectly situated on an exceptionally large corner lot tailor-made for family living! Enjoy a bright, open layout featuring 9ft ceilings, hardwood floors throughout, and expansive windows that fill the space with natural light. The thoughtfully updated kitchen showcases custom cabinetry, an extra-large stainless steel sink, and a functional design perfect for everyday use and hosting family gatherings. Upstairs, you'll find spacious bedrooms and two full baths designed for comfort and convenience. The fully finished basement offers a warm and inviting retreat with a cozy fireplace ideal for relaxing or entertaining. Outside, unwind on the charming wrap-around porch or tiered backyard deck an ideal setting for summer barbecues and kids playtime. A built-in natural gas line makes outdoor grilling effortless, adding both convenience and value. Located in a vibrant, family-friendly neighbourhood close to top local schools, parks, and essential amenities, this home truly has it all! (id:47351)
8 Gardeners Lane
Markham, Ontario
Stunning brand-new premium ravine end-unit townhouse in the prestigious Angus Glen Golf Course community, built by renowned builder "Kylemore." This never-lived-in home is filled with natural light and loaded with upgrades, including 5" hardwood floors, oak stairs, smooth ceilings, pot lights, and many more! The open-concept kitchen boasts a large center island, quartz countertops, backsplash, W/I pantry, servery, and premium Wolf/Subzero appliances. The spacious living room features French doors leading to the balcony, while the cozy family room offers a gas fireplace and walkout to the deck. The third floor offers 9' ceilings, generous bedrooms, and a master suite with vaulted ceilings, his-and-her W/I closets, double quartz vanities, a frameless glass shower, and a walkout to the deck. The lower level includes a media room with access to the yard, a gas line for BBQ, and direct access to a two-car garage with additional storage. The basement is roughed in for a 3 pc washroom. (id:47351)
78 John W Taylor Avenue
New Tecumseth, Ontario
This well-maintained property offers the perfect blend of quick move-in convenience, a prime location close to Highway 400, and just steps from Boyne Public School making it an excellent choice for families relocating before the school year begins or commuters seeking effortless access to Toronto. This clean, spacious 4+2 bedroom detached home is move-in ready and beautifully maintained, offering a bright, modern interior with carpet-free flooring, fresh paint, and abundant natural light throughout. The open-concept main floor features large windows and stylish pot lights, creating a warm and inviting atmosphere. The kitchen is a standout with its center island and full-height cabinetry, perfect for family meals and entertaining. Enjoy the convenience of a flexible layout, including a separate dining room, an office or extra bedroom on the main floor, a powder room, and a spacious foyer with plenty of storage. The primary suite offers a private retreat with a walk-in closet and a spa-like ensuite, while a bonus flex space on the second floor is ideal for a home office, play area, or relaxation spot. The finished basement adds even more living space, with two additional bedrooms, a full bathroom, a generous living area, and dedicated laundry area; perfect for guests, in-laws, or teenagers. Outside, relax in your private, fully fenced backyard with no rear neighbours, providing a safe and peaceful setting. Built in 2008 and located on a quiet, family-friendly street, this home is close to parks, trails, community centres, Tanger Outlets, and offers quick access to Highway 400 for easy commuting to Barrie, Vaughan, and Toronto. With its modern finishes, spacious layout, and prime Alliston location, this is the perfect home for growing or multi-generational families seeking comfort, convenience, and excellent value in a sought-after neighbourhood. (id:47351)
16 - 1975 Memory Lane
Pickering, Ontario
Bright + Spacious Townhouse with Lofty Ceilings and Flexible Layout This 3-bedroom, 2-bathroom townhouse offers incredible light, space, and potential. The living room impresses with soaring 13-foot ceilings and oversized windows, while the loft-style dining area adds architectural interest and great flow for everyday living or entertaining. The mostly renovated third floor features refreshed finishes, newer windows, new parquet flooring. Updated bathroom with glass shower. All bedrooms have closets and big windows allowing ample sunshine! The main level is mid-renovation perfect for a buyer looking to add personal touches and build equity. A bright, unfinished basement offers great storage or future development potential. Enjoy outdoor space with a fully fenced backyard, ideal for pets, play, or a quiet morning coffee. With a blend of completed updates and areas ready for customization, this home is a rare opportunity to create something truly your own. Quiet cul-de-sac minutes from shops, restaurants, the casino, trails, parks this is a unique opportunity to customize and make it your own (id:47351)
45 Wrenwood Crescent
Ottawa, Ontario
This sun-filled beauty is packed with charm! Natural light pours into the spacious main living area, where you'll find a cozy gas fireplace and stylish finishes. The galley-style kitchen is perfect for any home chef, and a convenient powder room completes the main floor. Upstairs, the large primary bedroom with an en-suite offers your own retreat, plus 2 more roomy bedrooms and a second full bath. The fully finished basement provides a rec room, extra living space, and storage galore! Step outside to a generous backyard for relaxation or outdoor fun. Just steps from Centrepointe Park, only 1.7 km to College Square for shopping, coffee, dining, and fitness, and a short 600m walk to Algonquin College. Everything you need is at your doorstep! Open House Sunday June 15, 2025 1-3PM. (id:47351)
21948 Adelaide Street N
Middlesex Centre, Ontario
Hard to believe this exists so close to the City! 1.57 acres backing onto creek with beautiful views from the oversized sundeck. Large family home features country sized kitchen with loads of cabinets. Open concept living room with view of the backyard. Large main floor office is ideal for those that work from home. Three generously sized bedrooms on upper level including huge primary bedroom with walk-in closet. Basement is partially finished with a family room with electric fireplace and additional hobby/games room plus still lots of room for laundry and storage. Make sure you check out the recently built treehouse! It's a great spot for a kids' hangout, extra overnight guests or maybe even have it be a cool home office. There's also a 16' x 24' garage/shop for the handyman. Tons of parking with two driveways. This is a lifestyle property as much as it is a great home. (id:47351)
300 Old Bathurst Street
King, Ontario
Discover the ultimate in peace and privacy on this rare 5.25-acre estate, perfectly situated in one of King Townships most sought-after enclaves. This enchanting property offers a harmonious blend of gently rolling terrain, flat open spaces, mature trees, and scenic walking trails - an idyllic setting for nature lovers and discerning investors alike. The main residence is a charming 3-bedroom, 2-bathroom log bungaloft built with 9-inch wide chink logs, featuring a warm, rustic interior with solid wood doors, wood and laminate flooring, and a dramatic great room with vaulted ceilings. A separate 1-bedroom cabin overlooks the inviting inground pool, ideal for guests or potential rental income. Enjoy outdoor living with a 20x20 gazebo, original log barn, and 4 well-maintained paddocks - all thoughtfully constructed using logs sourced directly from the land, enhancing the propertys unique, rustic character. Perfectly located just minutes from top-tier private schools (CDS, Villanova College, St. Annes St Andrews and Pickering College), GO transit, and major highways (400/404/9), this private oasis offers the best of country living with the convenience of city access. Natural Gas and High Speed available. Whether you're looking to invest, create a family compound, or enjoy a peaceful retreat- this is a truly one-of-a-kind opportunity. (id:47351)
106 Oxford Street
Goderich, Ontario
Spacious 4-Bedroom Detached Home in the Heart of Goderich Ideal for Multi-Family Living! Welcome to this well-maintained 4-bedroom, 2-bathroom detached home offering 1,448.99 sq ft (main level) of versatile living space in a well established area of Goderich. Perfectly designed for multi-family living or those seeking flexible space, this home features a common entrance off the garage to both upper and lower level living areas, providing privacy and convenience for extended families or guests. Inside, enjoy the comfort of gas fireplaces on both levels, a newer gas furnace, and central air conditioning to keep you cozy year-round. The bright foyer includes a convenient laundry area, while the indoor hot tub room offers a private retreat for relaxation at home. The dining room and kitchen lead onto the covered deck expanding your living space in the summer months. Enjoy having 3 spacious bedrooms on the main level across from the main bathroom. Downstairs offers a large family room, bedroom, storage ++ and optional areas for a kitchen. Step outside to your fully fenced, private backyard, complete with two storage sheds for all your tools and seasonal items. The attached garage provides sheltered parking and extra storage space. Located close to schools, amenities, downtown shops, and cozy cafés, this home offers both lifestyle and location. Whether you're an investor, growing family, or looking to accommodate in-laws or adult children, this property checks all the boxes. Don't miss this unique opportunity in beautiful Goderich known as "Canada's Prettiest Town." (id:47351)
40 Undermount Avenue
Hamilton, Ontario
Spacious and gracious Century Home in sought after Kirkendall. Close to McMaster U,schools, parks and Locke St! Easy walk to Locke St shopping, buses, good schools and beautiful nature trails just steps away. Offering 2870 SF, 6 bedrooms plus large office, 3.5 bathrooms and finished basement with full bath, cedar sauna (not currently in use) and separate entrance. Generous and character-filled living, separate dining and lovely family room overlooking fully fenced, private, lush,treed yard with large deck. Many updates including boiler, windows, newer electrical wiring and panel, decks and AC.List of improvements available. Lovingly maintained and updated. Unique opportunity for such a large home, rarely offered on this beautiful street. (id:47351)
1625 Pleasure Valley Path N
Oshawa, Ontario
Introducing The Houndstooth Special with over $30,000 in upgrades! A rare end unit townhouse in Ironwoods North Oshawa, boasting 1,619 sq.ft. (larger than the corner unit) featuring the unique combination of both a backyard and a terrace. Enter the main level via a tiled foyer into an open-concept great room with engineered hardwood, electric fireplace, and recessed potlights. The chefs kitchen features granite countertops, and extended island, dark-grey glass backsplash, under-cabinet lighting, and stainless appliances with a gas range. Designer upgrades include satin-nickel pendants and dimmer switches. Entertain around the central island or spill into your landscaped extended backyard. The second level boasts two bright bedrooms which flank a full bath with chrome rain-shower fixtures and dual-flush toilets. Finally, ascend the solid-oak staircase to the third floor into a master suite with vaulted ceilings, abundant natural light, and plush finishes. The spa-like ensuite indulges with a soaker tub, rainhead & wand shower, and polished chrome accents. And you can step onto your massive private terrace to enjoy morning coffee or evening stargazing. Ironwoods backs on to a 3-acre private park showcasing trails, off-leash dog area, and playgrounds for your children. Minutes to Durham College, UOIT, top-rated schools, Cedar Valley Conservation Area, the RioCan shopping plaza, Campus Ice & Legends Centres, Kedron Dells Golf Course, seamless GO/VIA/DRT transit, and a Costco nearby, the location is as convenient as it gets. Why The Houndstooth Special? It's Ironwoods pinnacle of lasting tastefulness and striking style thoughtfully designed open-plan interiors, natural materials, bespoke finishes, and unparalleled outdoor amenities that crown this townhouse as the community's jewel. (id:47351)
1199 Lakeshore Road
Haldimand County, Ontario
Escape the noise and stress of the city without giving up convenience. This fully renovated, move-in ready home isn’t just a place to live — it’s a lifestyle upgrade. With 3 bedrooms, 2 full bathrooms, a professionally finished basement, this home is built to impress. Inside, the open-concept layout blends modern style with everyday practicality. The country-style kitchen flows seamlessly into a private deck and covered porch — the ideal setup for entertaining or unwinding in the quiet of your own backyard. And with no rear neighbors, you’ll enjoy uninterrupted views, open skies, and total tranquility. But the benefits don’t stop there. Just steps from the lake, this home puts you in a location most people only dream of. Outside, you'll find a detached double garage/workshop, perfect for hobbyists, car enthusiasts, or anyone who values serious space. Parking for over ten vehicles — an extremely rare find — all sitting on an oversized 150 ft x 100 ft lot. Rural living without compromise. You get space, privacy, and peace , all just a short drive to the city. This isn’t just a listing; it’s your chance to own the lifestyle everyone wants but few can find. Don’t miss it. (id:47351)
422 Riverside Drive
London North, Ontario
Nestled on a spacious, mature tree-lined city lot, along the Thames River; this beautiful 2 storey home offers the perfect blend of natural serenity and modern conveniences. With 4 bedrooms, 3 baths, main floor family room, living room, finished basement, parking for 10 cars...it's ideal for families or those who love to entertain. The backyard is perfect for entertaining and for a growing family, with a 4 season cabin overlooking the natural forested ravine and river, a large patio area, and a large cedar rainbow play structure.This Property offers a quiet retreat that doesn't sacrifice access to shopping, schools, community services and walking distance to parks, and walking/ biking trails. Furnace replaced in 2024 and roof on house and garage in 2017 (id:47351)

