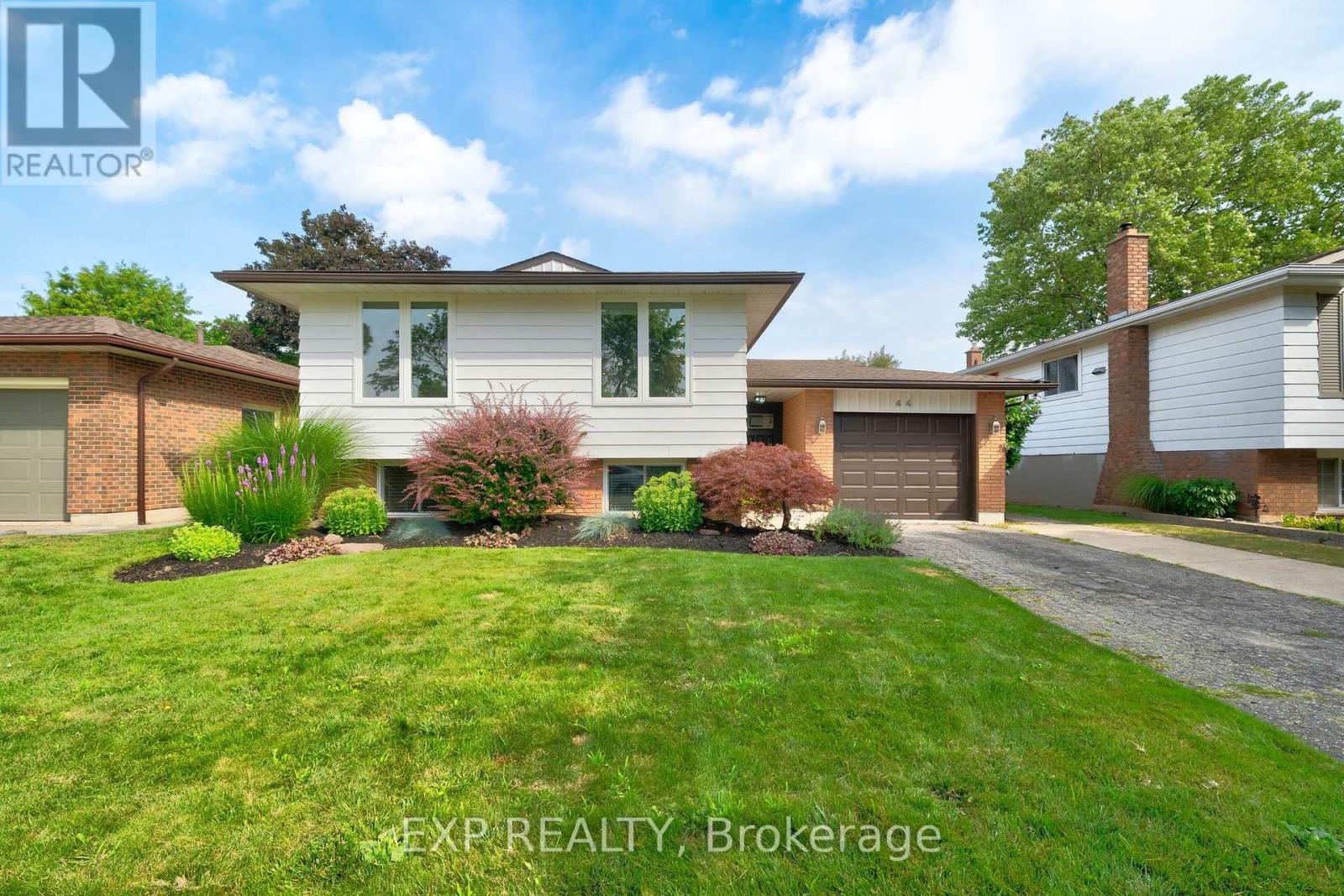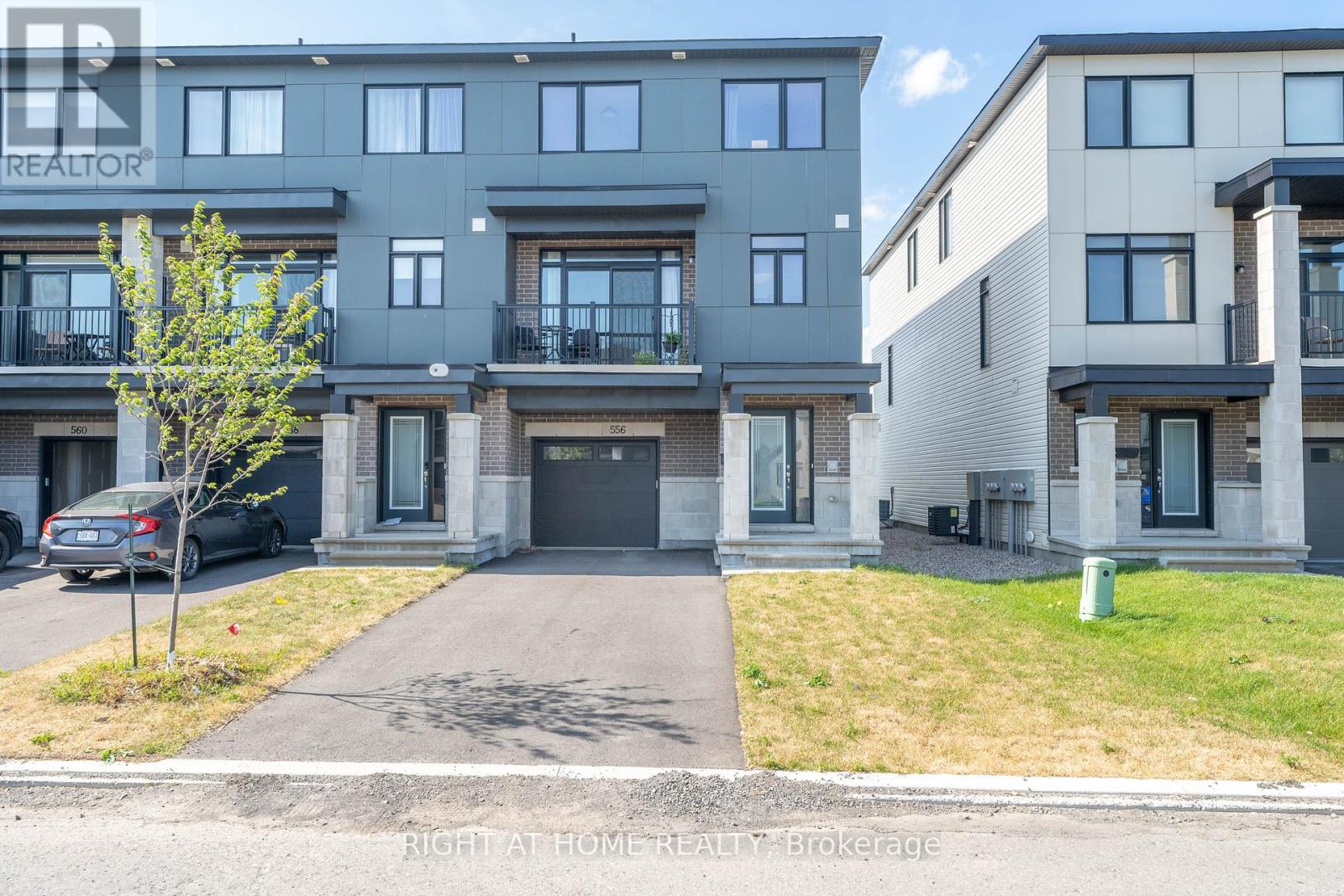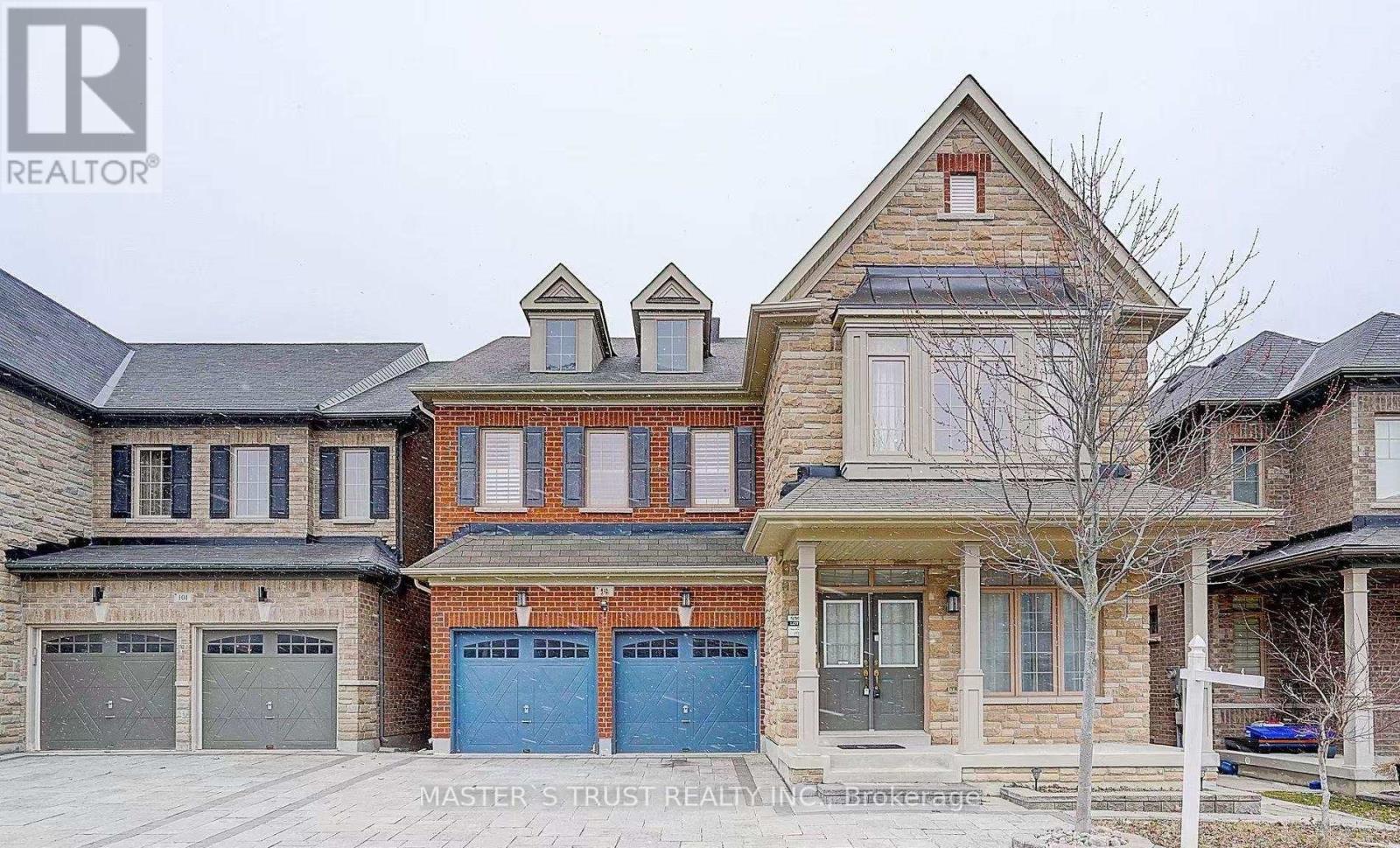3042 Ringham St
Hilton Beach, Ontario
Excellent location in Hilton beach. Walking distance to beach and marina. This 3 bedroom 2 bathroom home had a complete gut job and has new windows, doors, electrical, plumbing, spray foamed insulation and metal roof. Interior was started with drywall. Attached oversized single garage leads into main floor laundry/mud room. Open concept kitchen and dining room overlook large back yard with mature trees bordering the property. Do the finishings yourself or hire someone and pick your own colors and furnishings. Permits were pulled and are transferable. Property is being sold as is where is. (id:47351)
1202 Gore St
Richards Landing, Ontario
Excellent location for this 1 bedroom unit in downtown Richards landings on St. Joseph island. Walk to the beach, marina, restaurants, grocery store, hospital and school. Everything in this unit is new. Open concept living space and separate bedroom with full bath and laundry. High ceilings and lots of windows for natural light. comes with all new appliances. (id:47351)
44 Royal Orchard Crescent
St. Catharines, Ontario
Welcome to 44 Royal Orchard Crescent - a fully updated raised bungalow in the heart of Lakeport, one of St. Catharines most desirable north end neighbourhoods! Just a short walk to Port Dalhousie, Westcliffe Park, the marina, and Lakeside Beach, this location delivers the lifestyle people are looking for - waterfront trails, local cafes, and top-rated schools all nearby. This 4-bedroom, 2-bathroom home blends stylish modern finishes with family-friendly functionality. The open-concept main floor is bright and inviting, featuring pot lights, newer windows, and luxury vinyl plank flooring. The custom kitchen is a standout with dove-tail cabinetry, quartz countertops with double-edge waterfall finish, a full quartz backsplash, Bosch stainless steel appliances, a hidden built-in dishwasher, and a large pantry all designed with care and attention to detail. Downstairs offers the kind of extra space families truly appreciate. With big windows in every room (one of the best perks of a raised bungalow), youll find a large rec room with a custom corner stone gas fireplace, a built-in wet bar, 4th bedroom, a 3-piece bath, and a dedicated office space perfect for working from home. Outside, the curb appeal is real! Fully landscaped front and back, with a fenced-in yard and private patio area ideal for BBQs and relaxing with family and friends. Just minutes to top schools, parks, shopping, and everything that makes Lakeport such a sought-after spot, this home is move-in ready and full of value. Come see why so many people love living here (id:47351)
556 Tahoe Heights
Ottawa, Ontario
***OPEN HOUSE SUNDAY AUGUST 3RD 2-4 P.M***Modern End Unit Townhome in Sought-After Findlay Creek!Welcome to this stunning December 2023-built, 3-storey end unit located in the vibrant and growing community of Findlay Creek! This bright and spacious home features 2 generously sized bedrooms, including a primary suite with a private ensuite, plus an additional full bathroom and convenient powder room.The second level living and dining area with a sleek modern fireplace, boasts beautiful hardwood flooring and a modern open-concept layout, perfect for entertaining. Enjoy a sleek kitchen with quartz countertops throughout, upgraded cabinetry, and plenty of space for cooking and hosting. Large windows on every level flood the home with natural light thanks to its end unit location.Additional highlights include a single-car garage with automatic garage door opener, plenty of storage, and the peace of mind that comes with full Tarion warranty coverage. Located close to top-rated schools, parks, shopping, and with even more major amenities on the way, this is an ideal opportunity for homeowners and investors alike. Don't miss out on this incredible home in one of Ottawas most desirable neighbourhoods! ***OPEN HOUSE SUNDAY AUGUST 3RD 2-4 P.M*** (id:47351)
45 Alston Street
Mcnab/braeside, Ontario
Looking for your retirement spot close to the water but not far from the city? Or your first starter Home on a lovely large lot? Look no further. Affordable White Lake is a wonderful community, with easy access to everything. Almost 1/3 of an acre, this 3 bedroom 2 bath bungalow has just had over $100K in upgrades to the lower level last year. With a steel roof on the house and detached garage, you won't need to replace this! (freshly painted!) Furnace replaced 6 yrs ago. Electrical & plumbing updated in 2024. New large wrap around deck (3 sides). Get ready to retire soon! Don't miss this one! 24 hr notice for showings. 24 hr irrevocable on all offers. (id:47351)
2101 Madden Boulevard
Oakville, Ontario
4 Bedroom Detached House in River Oaks Community, Freshly Painted Throughout, New Main Level & Basement Laminate Floor, and New Bathrooms, Updated Kitchen With Stainless Steel Appliances, Breakfast Area Overlooks Backyard, 4 Spacious Bedrooms in the Second Floor, Master Ensuite, Finished Basement For Recreation. Large Fenced Backyard. Close To Schools, Parks, Trails, And Community Centre, One Bus To Oakville GO, Close To Shopping Centre. (id:47351)
41 - 43 Lexington Avenue
Toronto, Ontario
Luxury without the Luxury price tag! Step into this Fully Renovated, Gold-Themed Townhome in one of North Etobicoke's most connected and fastest-growing communities - a home that blends elegance, comfort, and long-term value. From the moment you walk in, you'll feel proud. This isn't just a starter home-it's a Statement of Taste and Ambition. Be welcomed by a Rich Royal Blue Accent Wall, setting the tone for modern style. The Heart of the home is the White and Gold Designer Kitchen, complete with Brand New Samsung Stainless Steel appliances, Quartz countertops, and matching Backsplash-delivering that high-end look you've always wanted.The fully renovated Spa-Style washrooms continue the Gold Theme, offering a modern, spa-like vibe you'll love coming home to. Every detail has been carefully curated-from the Swiss Coffee-shaded freshly painted walls, to gold-plated door handles, light fixtures, and designer finishes. Enjoy Room-darkening Zebra blinds in bedrooms for a peaceful sleep and light-filtering blinds in common areas for natural sunshine. With brand new pot lights, carpet-free flooring, new room doors, 5" baseboards, this home is truly move-in ready-just unpack and enjoy. This spacious layout features 4 bedrooms, 2.5 washrooms, and a finished basement with ensuite ideal for in-laws, guests, or extra income. And the location! Absolutely unbeatable! TTC at your doorstep! Finch West LRT (Launching August) steps away! Close to Humber College & Guelph-Humber University! Etobicoke General Hospital, Albion Mall, Grocery stores, Library, Schools, Parks, Community centres, and more! Easy access to Hwy 27, 401, 407, 427 Future WOODBINE GO STATION (Great Appreciation) This is your chance to own something you're proud of a home that feels rich in quality, rooted in community, and ready for your future. Fully upgraded with $100K+ in finishes; Luxury without the luxury price; Prime location with transit & amenities all around; Don't wait to book your private showing today. (id:47351)
Lower - 10 Ken Davie Gate
Georgina, Ontario
Separate entrance appartment on lower level. Brand New & Beautiful just build and closed in March 2025 Home In A Quiet Neighborhood! Open Concept Layout W/ 2 bedrooms plus huge washroom with laundry .All new with pot lights , closets and custom kitchen and stone counter tops in the kitchen and washroom, stainless stills brand new appliances , Vinyl floors everywhere . Modern backsplash in the kitchen and beautiful tiles in the washroom . The appartment invites you into an open concept living and dining, and a welcoming place. Smooth ceilings upgrade , pot lights , All brand new appliances(washer , drier, dishwasher , fridge , stove, new hood ) , 1 Parking Spaces In Driveway. This Home Is Located Within A Family-Friendly Neighborhood Close To All Amenities Including Hwy 404, walking distance to Lake, community center , Cinema Stores, Schools, Banks, Parks, Plazas, Libraries, Churches, Schools (id:47351)
2417 - 150 East Liberty Street
Toronto, Ontario
Fully furnished, everything included for short term lease. 3 to 6 months. One-Bedroom Plus Den Facing North West With Clear View, 640 Sqft, balcony, locker, parking (id:47351)
877 Andesite Terrace
Ottawa, Ontario
Welcome to 877 Andesite Terrace, a brand new 3-bedroom, 2.5-bath home for rent in the sought-after Half Moon Bay community. This beautifully designed property features an open-concept main floor with a modern kitchen, stainless steel appliances, and a bright, spacious living area. Upstairs, you'll find three generously sized bedrooms, including a primary suite with an ensuite bath. The fully finished basement offers additional living space perfect for a home office, rec room, or guest area. Located in a family-friendly neighborhood close to parks, schools, shopping, and transit, this home combines comfort, style, and convenience in one exceptional package. (id:47351)
1110 - 28 Ann Street
Mississauga, Ontario
A stunning one-bedroom plus den condo in the heart of Port Credit. This newer building offers modern finishes and features, ensuring a luxurious living experience. Located right across from the GO Station, you'll have unbeatable access to public transit, making your commute a breeze. Step inside this contemporary condo and you'll be greeted by laminate flooring throughout, offering a clean and sleek look with no carpet to worry about. The open-concept living space flows seamlessly into the designer kitchen, which boasts high-performance composite stone countertops and a stainless steel undermount sink. The kitchen is equipped with panelized appliances, including a refrigerator and dishwasher, ensuring a streamlined appearance. Cooking enthusiasts will appreciate the induction cooktop, microwave, and integrated oven, making meal preparation a delight. The spacious bedroom provides a comfortable retreat, while the additional den offers flexibility for a home office, guest room, or creative space. The modern bathroom features elegant fixtures and finishes, complementing the overall aesthetic of the condo. LED lighting throughout the unit adds a touch of sophistication, and the in-unit stacked washer and dryer provide convenience for your laundry needs. Outside your door, Port Credit offers a vibrant lifestyle with an array of restaurants, nightlife, and shops all within walking distance. Enjoy leisurely strolls to the waterfront and nearby parks, immersing yourself in the natural beauty of the area. No wonder this property has a 90/100 Walkscore and is considered a "walker's paradise." This condo at 28 Ann Street is perfect for those seeking a blend of modern living and prime location. Don't miss the opportunity to make this stylish condo your new home. Contact us today to schedule a viewing and experience the best of Port Credit living. **this listing is virtually staged** (id:47351)
99 Henry Bauer Avenue
Markham, Ontario
Rare "99" Upgraded Detached Home!This upgraded home features an open layout with 9' ceilings, hardwood floors, and a gourmet kitchen with granite counters. The 10' ceiling master has his-and-hers closets.Enjoy a long driveway (fits 5 cars), direct garage access, and a south-facing backyard.Steps to Pierre Elliott Trudeau High School, and walking distance to Beckett Farm PS, All Saints CES, parks, and shopping. (id:47351)











