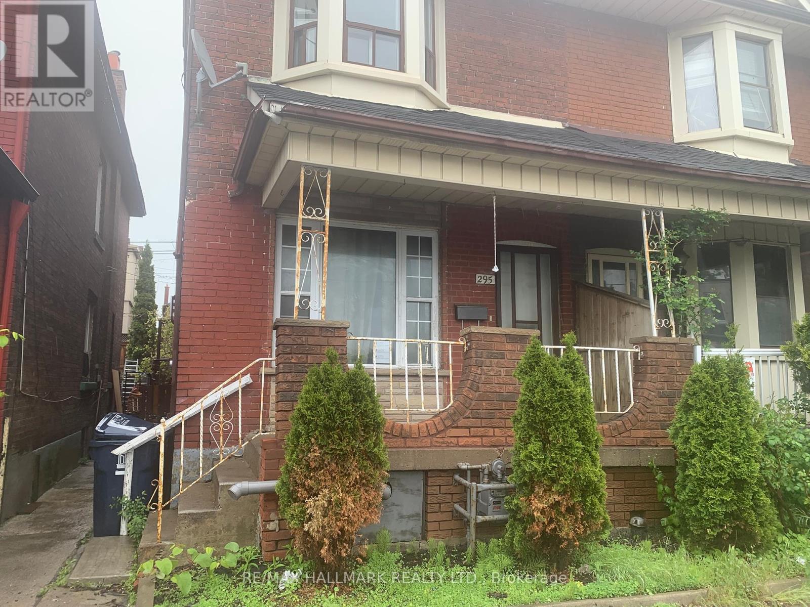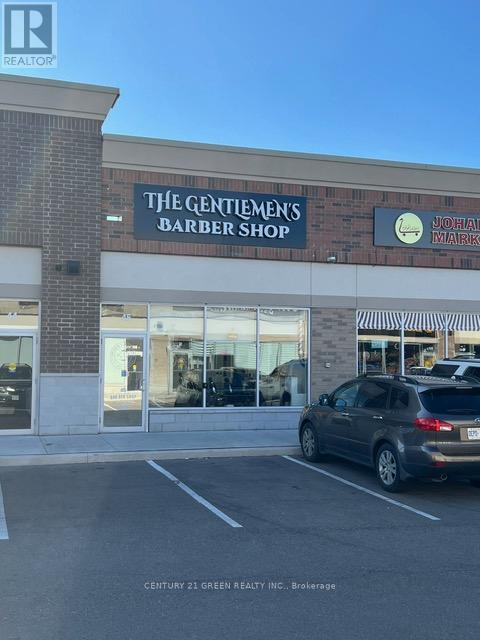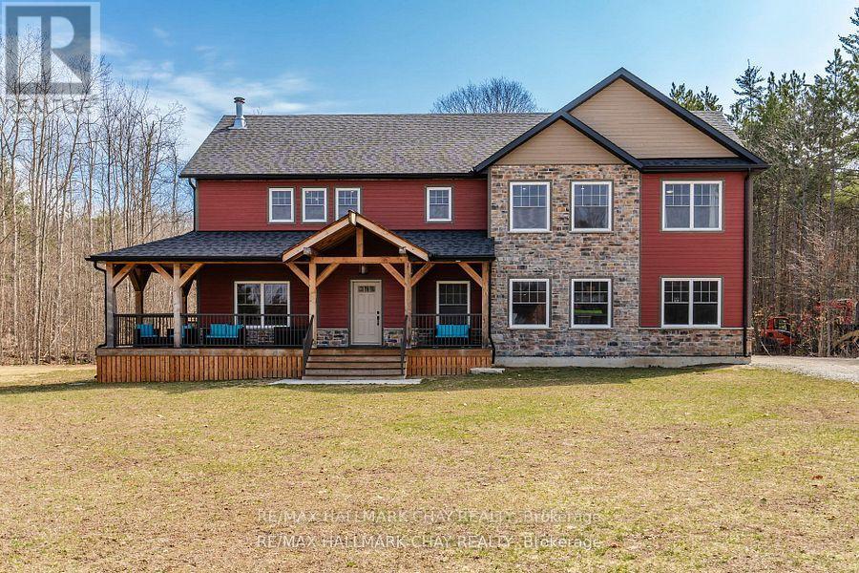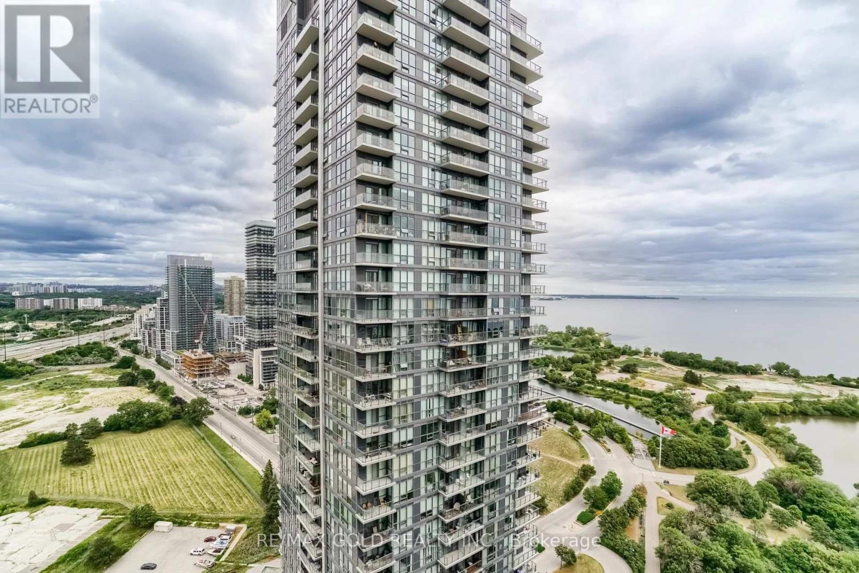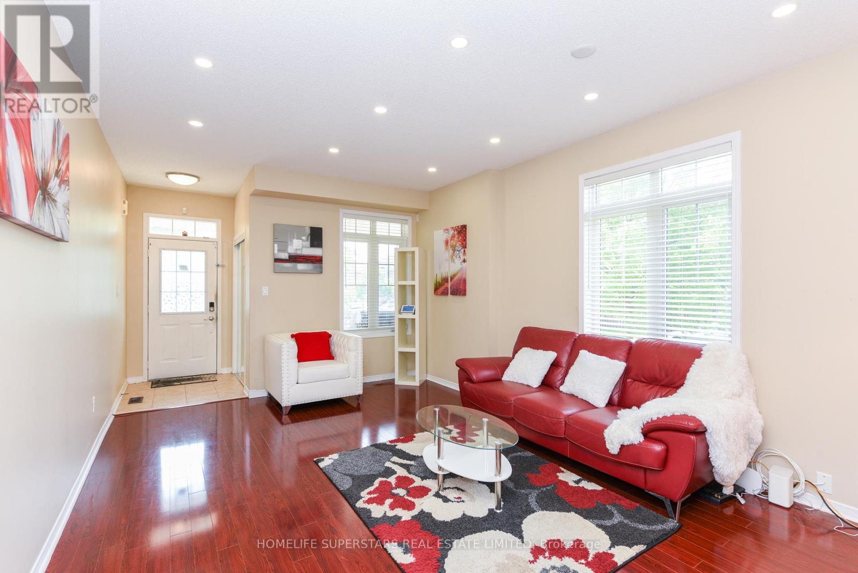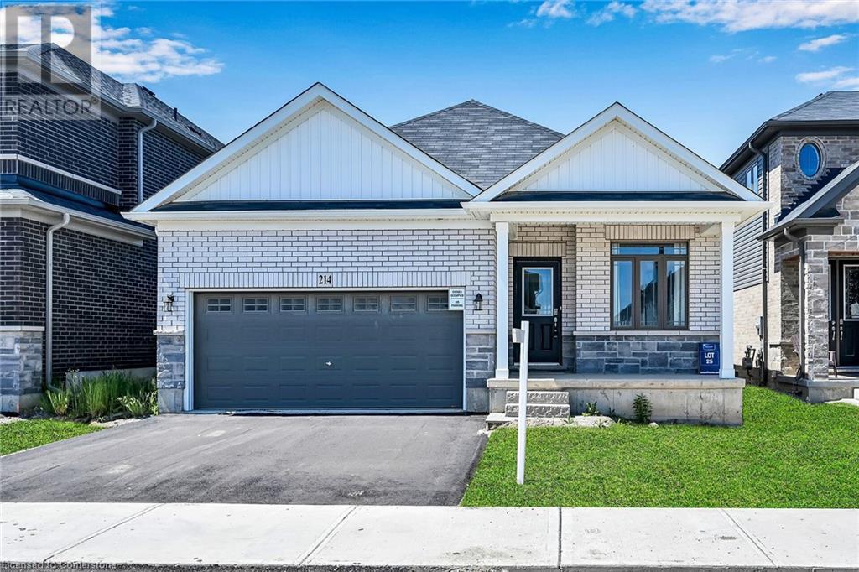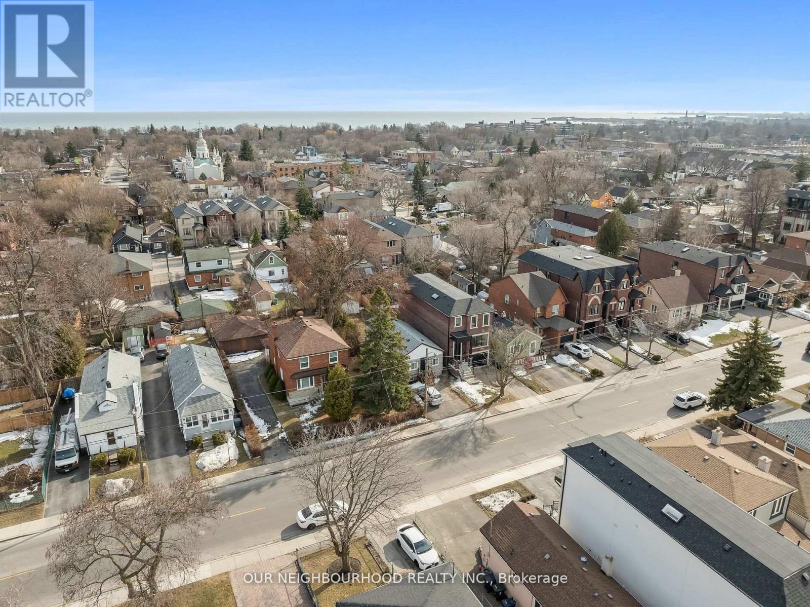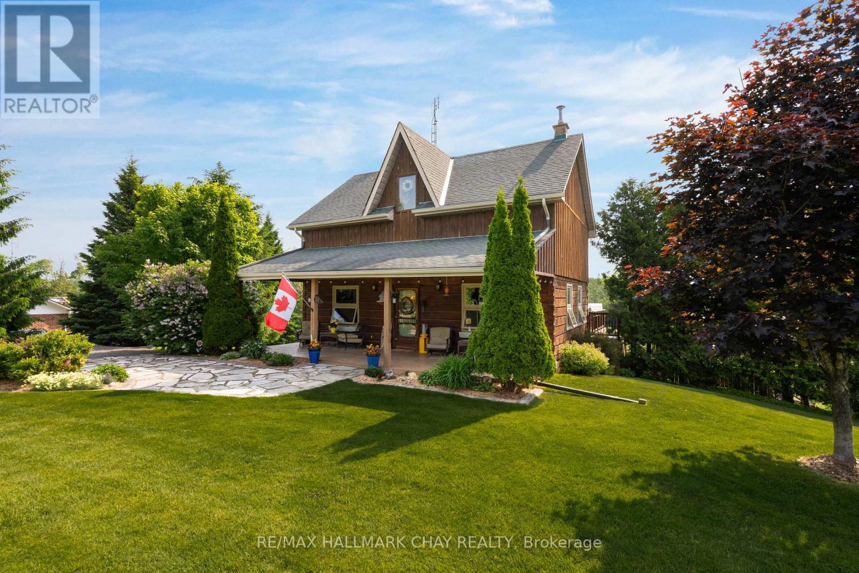295 Old Weston Road
Toronto, Ontario
Semi-Detached, 2 Storey Home(1095 Sq'). Located In the Weston-Pellam Park Neighbourhood. Currently Set Up For Multi-Generation Living. Functional Basement Unit With Ceramic Flooring & Pot Lights. Quiet Street With Residential Feel. Easy Access to TTC, Restaurants, Historic Sites, And All Of The Retail Convenience of The Stockyards. Short Walk To "The Junction" With An Abundance Of Restaurants, Retail, and Cafes. Parks, & Schools (id:47351)
45 - 3525 Odyssey Drive
Mississauga, Ontario
Well maintained and profitable barbershop for sale in ridgeway plaza one of the busiest plaza of mississauga is looking for a new owner who has passion to grow his business in the beauty salon industry. Lots of growth potential based on location, area demographics and foot traffic in the plaza. Currently it's a barber shop but can be used as a beauty salon, ladies hairdressers and makeup salon, nail salon, laser hair removal and other personal services. It has 8 high quality professional barber chairs, 2 headwash stations, 1 washroom, 2 sinks, laundry installation, 225 amps electrical panel. 2 private rooms in the shop for privacy, if someone is looking to add women salon services this is an ideal setup. turnkey business. (id:47351)
2091 Dwyer Road
Springwater, Ontario
Welcome to this exceptional custom-built, 2 story home with attached oversized double garage, nestled on 4.3 private acres. With thousands of dollars in luxurious upgrades, this home offers unmatched craftsmanship and an unparalleled living experience. This 4-bedroom home includes 2 full bathrooms and 2 half-bathrooms, offering plenty of space for family living and hosting guests. A stunning floor-to-ceiling stone, wood-burning fireplace serves as the centerpiece of the living room, creating a warm and inviting atmosphere. The heart of the home features luxurious quartz countertops, an oversized pantry, and upgraded Whirlpool appliances. This kitchen is not only functional but also a beautiful space for cooking and entertaining. The large dining area is surrounded with upgraded windows inviting light and views of the private expansive property. The open-concept design includes soaring ceilings accented with exquisite wooden beams, adding character and elegance to the home. The spacious master suite includes his and her walk-in closets and a full ensuite bathroom, offering a private sanctuary with top-tier finishes and fixtures. Solid oak staircases lead you through the home, where you'll find premium finishes and hardwood flooring throughout, blending style with durability. Th finished basement includes a large family room, a dedicated exercise area, and plenty of additional storage, offering endless possibilities for recreation and relaxation. Equipped with an energy-efficient electric geothermal heating system and air conditioning, this home ensures comfort year-round while keeping energy costs low. This property provides a secluded, serene setting also featuring a 34x20 foot workshop with heat & hydro. This Midhurst location offers the ideal balance of peaceful country living and proximity to Barrie, with easy access to the citys amenities, shopping, and schools. Book your private viewing of this truly unique home and be impressed by all it has to offer. (id:47351)
3308 - 2212 Lakeshore Boulevard
Toronto, Ontario
Unit With A Spectacular View! Upgraded Light Fixtures, Brand New Counter Top, Backsplash & Center Island To Match In The Kitchen. Brand New Wallpaper & Mirror In The Washroom. Primary Bedroom with Ensuite, Secondary Room & Den. Open Concept Kitchen W/Stainless Steel Appliances, Laminate Floors Throughout, Floor To Ceiling Windows And A View Of Humber Bay. 24 Hours Concierge, Retail Incl. Metro Grocery Store, Shoppers Drug Mart, Td Bank, Scotia Bank, Restaurants & Starbucks Located At The Base Of Building. Taxes to be assessed (id:47351)
76 Grover Road
Brampton, Ontario
This Unique Home feels like a Detached home Linked only from garage. Set on spacious 39ft frontage corner lot Boasting Appx. 2000 sq ft. of well designed living space. It features a bright Open concept Layout With 9 Ft ceilings, pot lights and large windows that fill the home with natural light. Modern Kitchen Overlooks Family Room which includes a cozy fireplace and walk out to a large Backyard perfect for outdoor entertaining or relaxation. Living room includes a separate dining area and main floor offers convenience of laundry room .Finished 2-Bedroom Basement, Complete With Separate Entrance And private Laundry, offers excellent Income Potential for new buyers. Enjoy the curb appeal of the upgraded Interlocking Driveway offers 3 car parkings plus one in garage. 4 Washroom Home. Minutes to transit, close to Sheridan college, backyard facing Steeles Ave., Close to No frills, shopping and major highways 407 & 401. Don't miss the opportunity to own this desirable home in highly sought after neighbourhood. Priced to sell. ** This is a linked property.** (id:47351)
214 Long Boat Run W
Brant, Ontario
Built in 2024, this stunning freehold detached bungalow offers 2 bedrooms and 2 full bathrooms in desirable West Brant! In-law suite potential with an unfinished basement featuring 7.5 ceilings, a walk-up, and an egress window ready for your vision. The main level showcases 9ft ceilings, a functional layout, a dining area, an eat-in kitchen with stainless steel appliances, and a spacious great room with patio doors leading to the backyard (id:47351)
1261 Prince Charles Drive
Kingston, Ontario
EXCEPTIONALLY BEAUTIFUL LOCATION WITH PROPERTY BORDERING COLLINS CREEK. This idyllic setting truly captures the essence of country living in the city. Imagine enjoying views of Collins Creek from your private in-ground swimming pool, with a spacious backyard perfect for kids to play freely. Over the past few years, this home has seen extensive upgrades that enhance its charm and functionality. The stunning custom kitchen features elegant granite countertops, a stylish stone backsplash, and heated tile flooring. The expansive L-shaped living and dining area boasts hardwood floors and a cozy gas fireplace, creating an inviting atmosphere for gatherings.The lower level showcases a roomy family area complete with a natural gas fireplace and plenty of storage options. The garage offers an excellent workshop space for any hobbyist. The beautifully landscaped over-sized yard provides privacy and serenity, complemented by the striking in-ground pool, making this property a true sanctuary. (id:47351)
214 Long Boat Run West
Brantford, Ontario
Built in 2024, this stunning freehold detached bungalow offers 2 bedrooms and 2 full bathrooms in desirable West Brant! In-law suite potential with an unfinished basement featuring 7.5’ ceilings, a walk-up, and an egress window—ready for your vision. The main level showcases 9’ ceilings, a functional layout, a dining area, an eat-in kitchen with stainless steel appliances, and a spacious great room with patio doors leading to the backyard (id:47351)
705 - 7 Mabelle Avenue
Toronto, Ontario
Bright and contemporary, this 1-bedroom suite offers 488 sq ft of thoughtfully designed living space in Tridels highly regarded Islington Terrace. Located on the 7th floor, floor-to-ceiling windows fill the unit with natural light, while the Juliet balcony offers city views. The sleek kitchen features integrated energy-efficient appliances, granite countertops, soft-close cabinetry, and a clean, modern design. Enjoy a full range of amenities including 24-hour concierge, rooftop terrace, indoor pool, fully equipped fitness centre, sauna, visitor parking, and more. Ideally situated steps from Islington Station, Bloor Street shops and dining, and minutes to highway access for effortless commuting. (id:47351)
37 Elder Avenue
Toronto, Ontario
Welcome to this beautifully updated 2+3 bedroom bungalow, nestled in a quiet and friendly residential neighbourhood. This charming home features a bright, open-concept kitchen with a unique barn beam accent that adds warmth and character. The kitchen flows seamlessly into a sunlit dining area, ideal for everyday meals and entertaining.The spacious front living room offers a comfortable gathering space, while the main floor includes two well-sized bedrooms and a full bathroom. The finished basement provides added versatility with three additional bedrooms, a second bathroom, and a convenient stackable washer/dryer making it perfect for extended family, guests, or rental potential. Located just minutes from GO Transit, the Gardiner Expressway, QEW, and Lakeshore Boulevard, this home offers excellent commuter access. It's also within walking distance to Humber College and the shores of Lake Ontario. With stainless steel appliances, a smart layout, and a prime location, this property is a great opportunity for first-time buyers, down sizers, or investors looking for a student rental or income-generating property. (id:47351)
3057 Concession Rd 7
Adjala-Tosorontio, Ontario
Far more than just a 'home' - it's an emotion! Welcome to a place where life slows down, hearts feel full, and every season brings its own quiet magic. Tucked away on a peaceful, lightly travelled country road, this one-of-a-kind log home sits proudly on a breathtaking 1-acre lot, a true retreat from the rush of the world. An idyllic setting to raise a family, settle into retirement, or that secondary country retreat you've always wanted. Wake each morning to golden sunrises stretching across the sky, where the world is still, and coffee has simply never tasted so good. And when the day is done, the country-style front porch will be calling you to take in the gorgeous sunsets. Summer here feels like freedom - barefoot mornings lead to bonfire evenings & starry skies. In the Fall, the landscape explodes in color while winter wraps the home in stillness and warmth, perfect for fireside evenings and snowy morning walks. Spring brings fresh blooms & new life. Inside, the charm continues. Soaring beamed ceilings and a stunning floor-to-ceiling stone fireplace create an unforgettable heart to the home. The country kitchen overlooks the natural beauty of the property - preparing meals feels less like a task and more like a joy! The primary bedroom, with its barn doors and private balcony, offers a peaceful escape that gazes over the great room below. The finished walk-out basement adds space to gather, relax, or entertain whatever your life calls for. Surrounded by caring neighbours who respect privacy but are always close by with a helping hand, this home is as much about community as it is about comfort. Whether this becomes your forever home, your retirement dream, or the perfect place to raise a family and make memories, it offers more than shelter, it offers a way of life. Rustic charm with modern conveniences ** Fibre-optic Internet Available ** (id:47351)
Lower - 55 James Gray Drive
Toronto, Ontario
Fully renovated from top to bottom, this semi-detached home offers a private 3-bedroom basement unit with separate entrance. Features include private kitchen, 1 washroom, and separate washer/dryer machine. Utilities are shared with the upper level tenant. Located in North York, the property provides access to top-rated public schools, TTC transit stops, supermarkets, and a variety of dining establishments. (id:47351)
