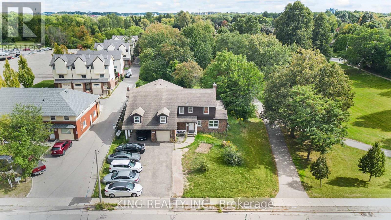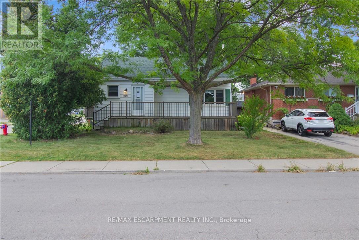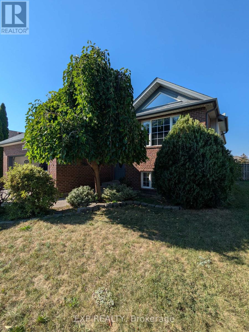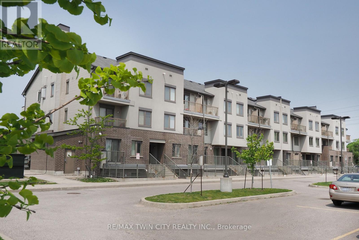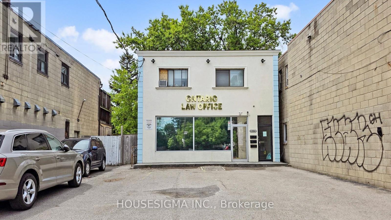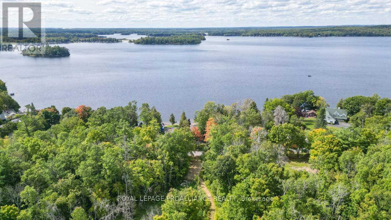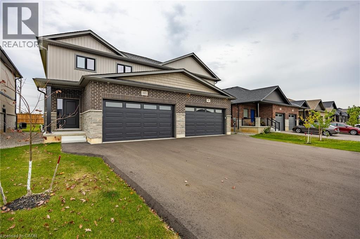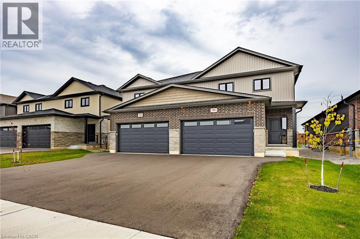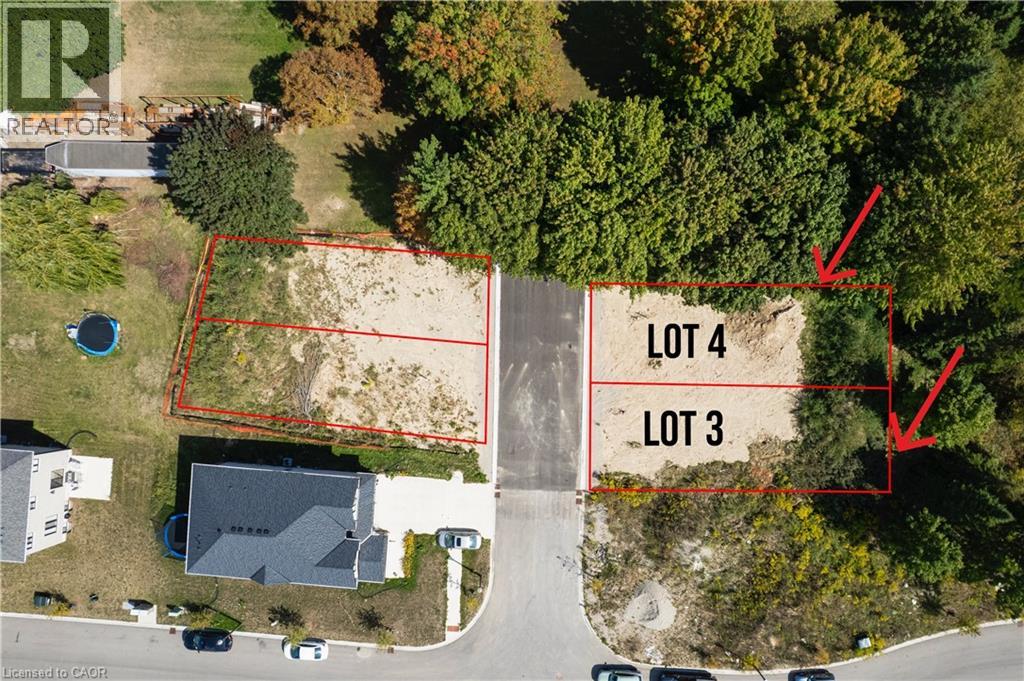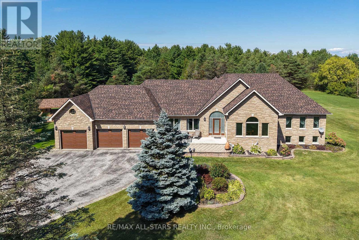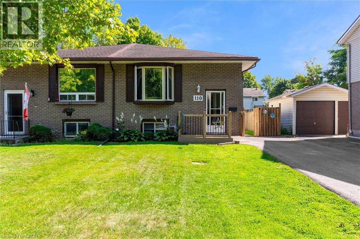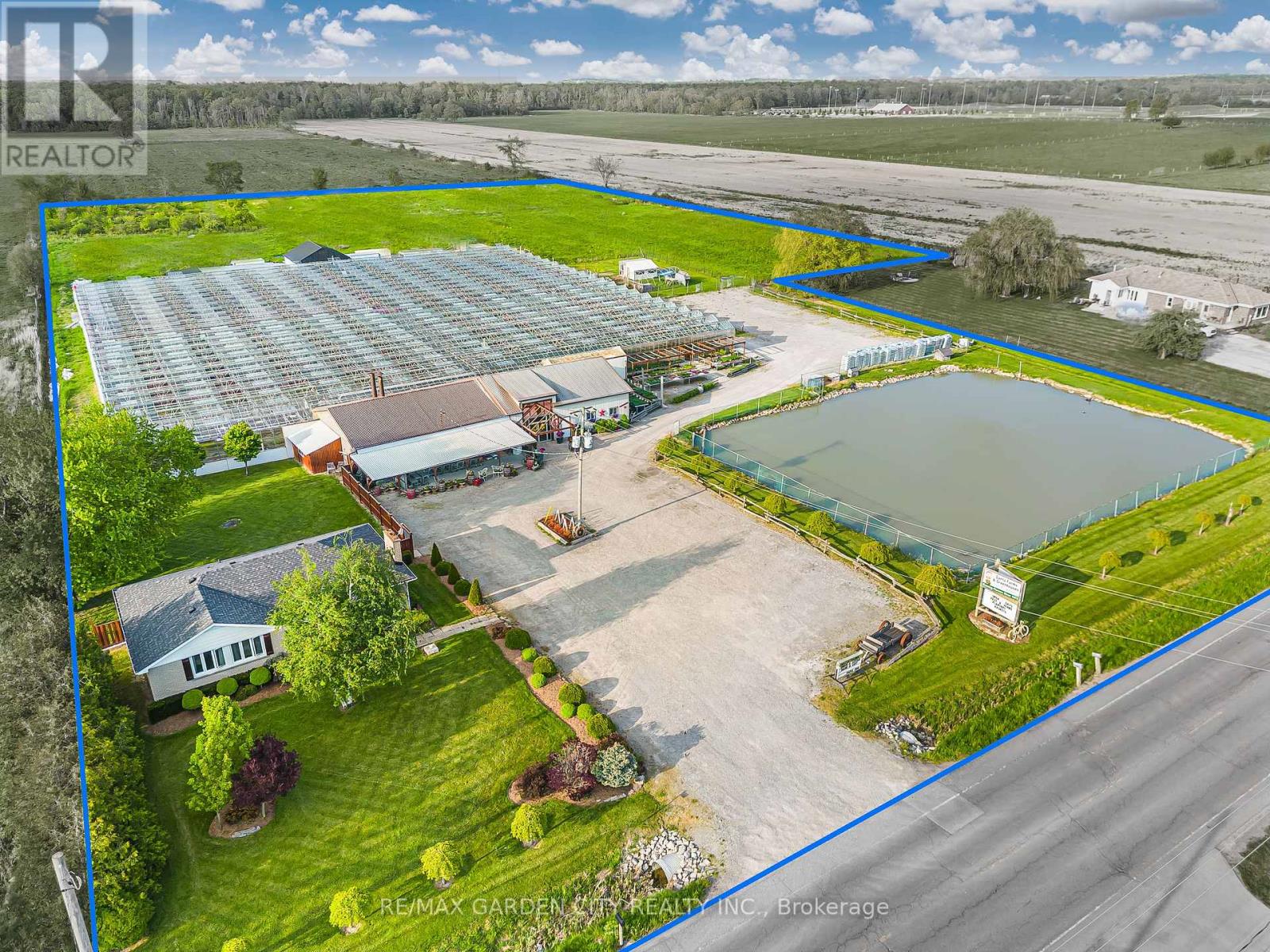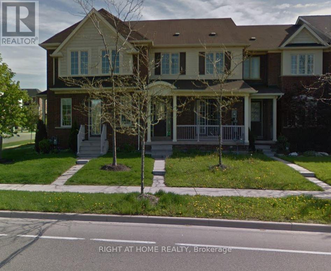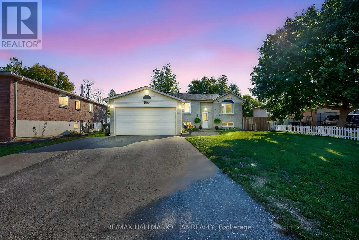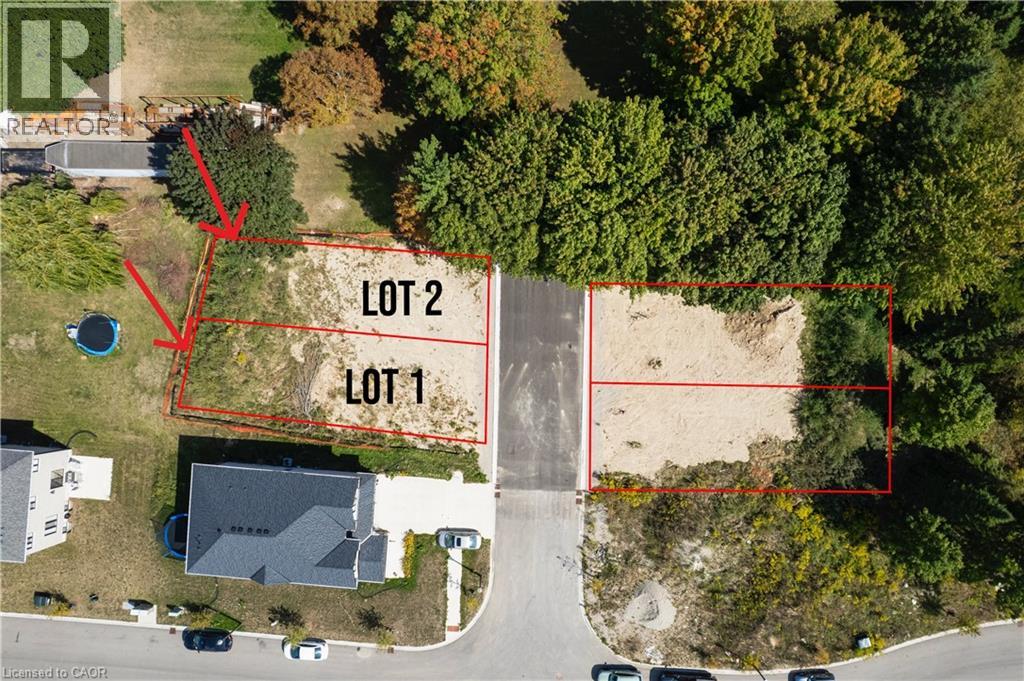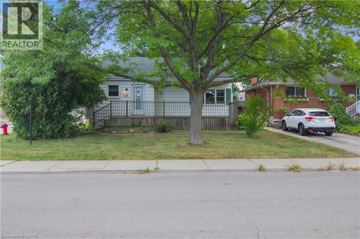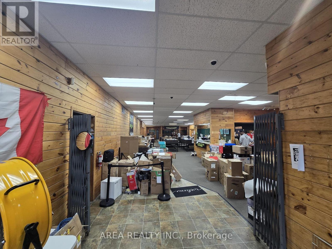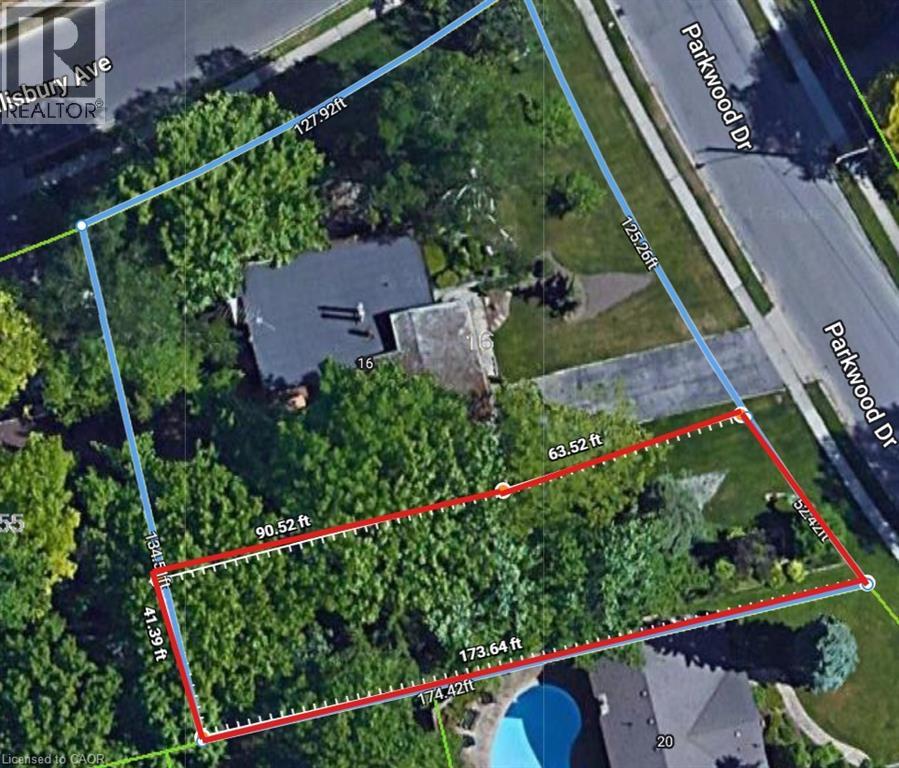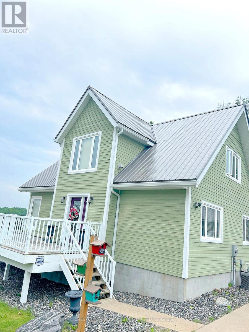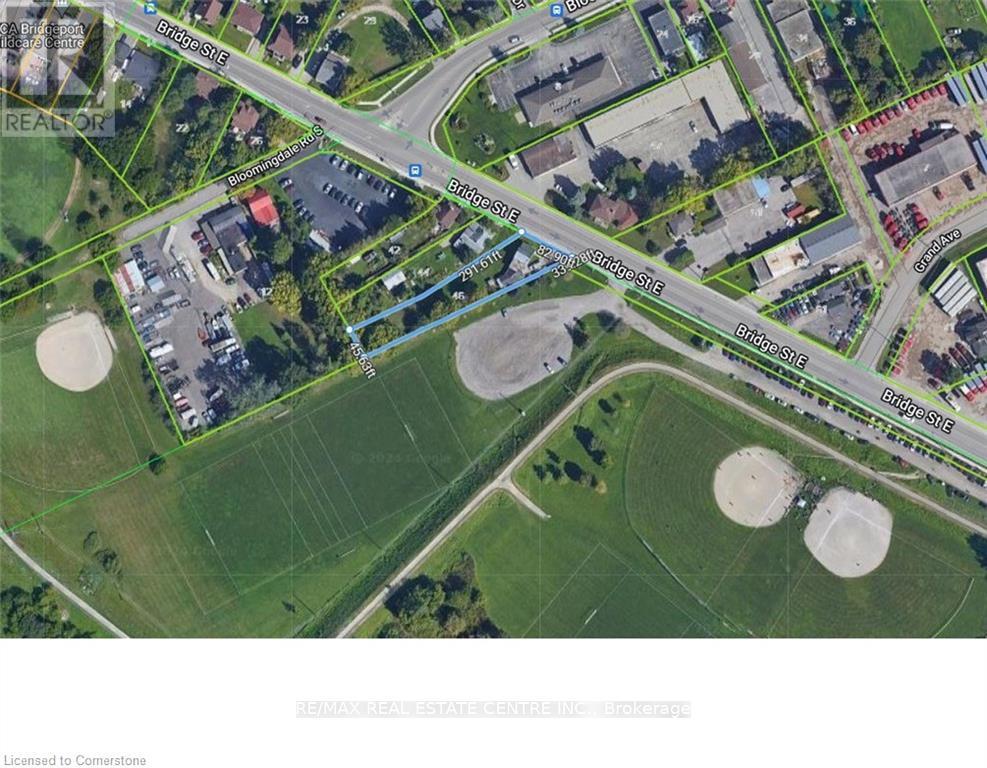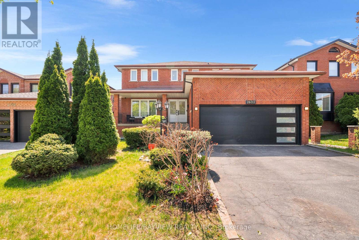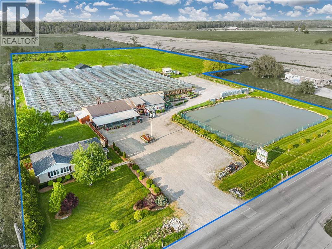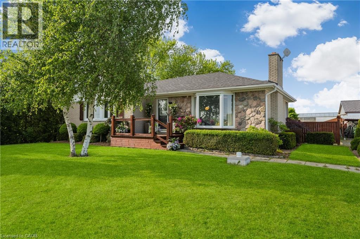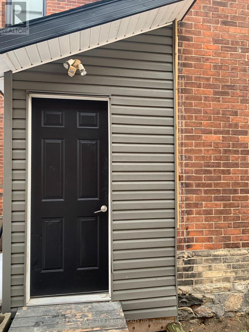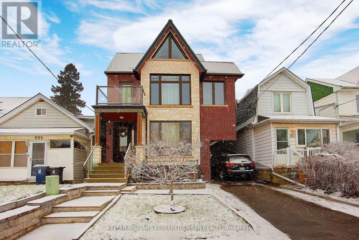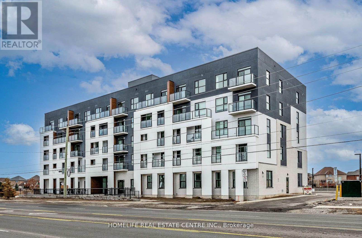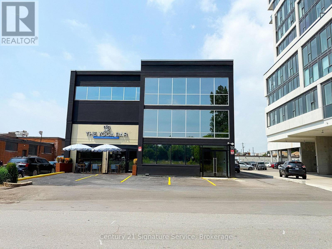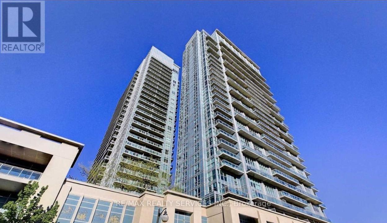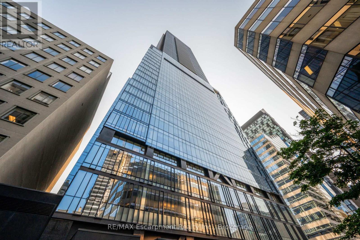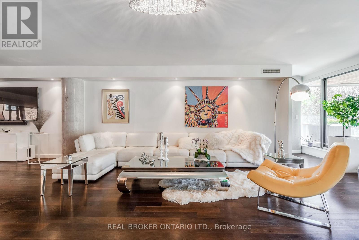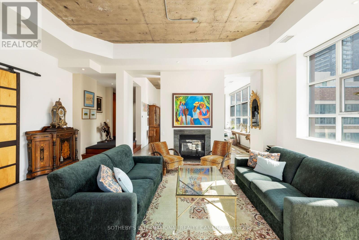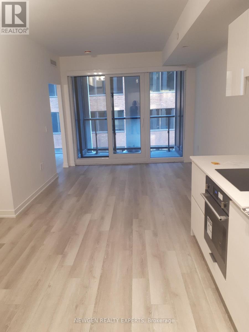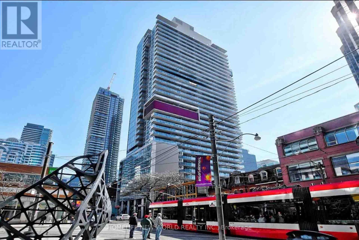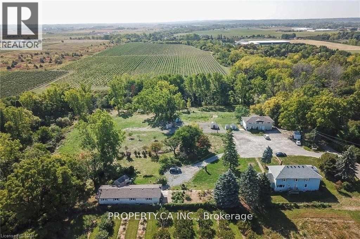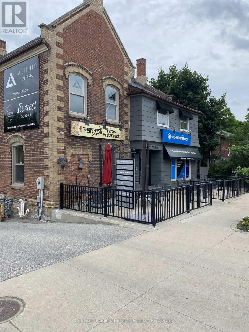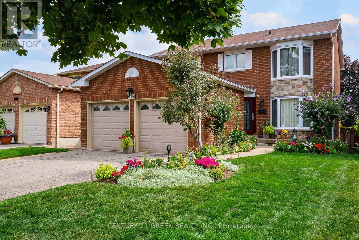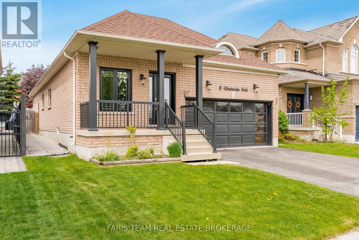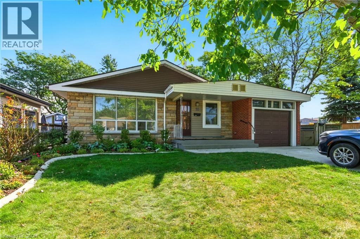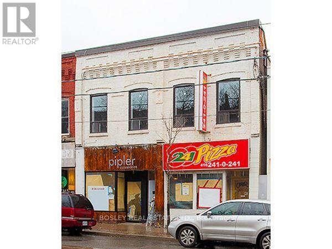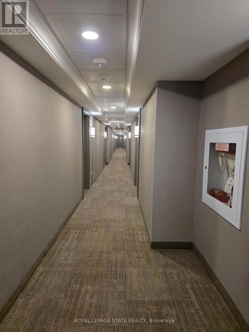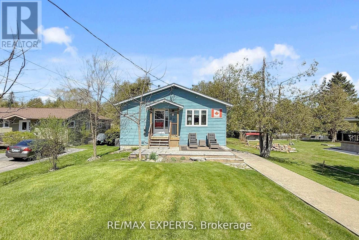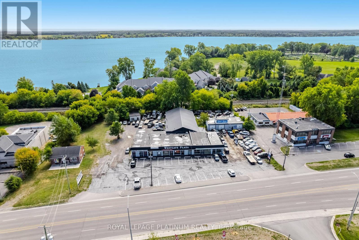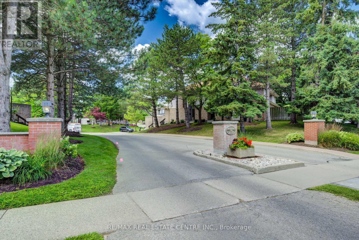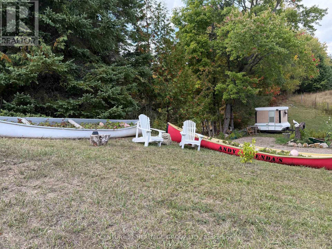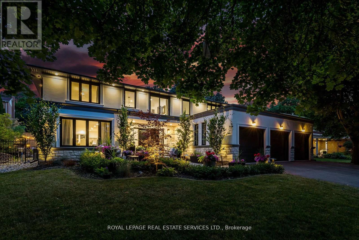1097 Queens Boulevard
Kitchener, Ontario
Property is newly renovated . One of the kind R4 zoning . Which allows variety of uses including daycare, lodging house, retirement home and lot more . Approximately 6500 square feet living space with 12+ 3 bedrooms. Former was a running daycare and now using as a lodging house . Generating approximately $10k a month. Possibilities are endless . Next to general hospital . Can make thousands from AIR BNB. Commercial and residential zoning ( very rare ) (id:47351)
109 Terrace Drive
Hamilton, Ontario
Welcome to this beautifully updated detached 3+1 bedroom, 2 bathroom home situated on a desirable sun-filled corner lot. Thoughtfully designed for both comfort and functionality, this property features bright open-concept living areas with hardwood floors and updates throughout. The unique upstairs loft offers a private bedroom retreat, ideal as a primary suite, guest space, or creative home office. The finished basement with a separate side entrance and full bathroom provides excellent potential for an in-law suite or extended family living. Outside, enjoy the fenced yard framed by mature trees, perfect for gatherings, play, or peaceful relaxation. A detached garage adds convenience and additional storage. Blending modern updates with versatile living spaces, this home offers charm, and endless possibilities in a sought-after location. Taxes estimated as per city's website. Property is being sold under Power of Sale. Sold as is, where is. RSA (id:47351)
11209 Ancona Crescent
Windsor, Ontario
PRICED TO SELL!! This beautifully maintained 3+1 bedroom, 2.5-bathroom family home sits on a quiet crescent in the heart of Forest Glade, offering space, comfort, and curb appeal with a separate entrance to the lower level perfect for inlaw suite or added rental income potential. The primary bedroom includes a private ensuite (half bath) for added convenience. Two full bathrooms on upper and lower levels to accommodate busy families. Double car garage plus ample driveway parking. The property has a generous backyard space with potential for landscaping, play areas, or a future pool. The home is located in a family-friendly neighbourhood, close to top schools, shopping, transit access and the new NextStar Energy/LG Battery Factory. Within a 20 minute walk there are 4 parks and 25 recreation facilities. (id:47351)
18 - 350 Fisher Mills Road
Cambridge, Ontario
Welcome to this beautifully cared for two-storey condo located in the vibrant Hespeler area of Cambridge! Offering a modern open-concept layout, this home features sleek finishes, dark wide-plank flooring, and a stylish kitchen with crisp white cabinetry, glass-tile backsplash,stainless steel appliances, and a breakfast bar with pendant lightingperfect for casual dining or entertaining. Enjoy the sun-filled living and dining space with oversized windows, a cozy upper-level laundry, and two generous bedrooms, including a primary with walk-out balconyideal for morning coffee or unwinding at sunset. The bathroom is tastefully decorated with a faux granite-style vanity and tile flooring. A dedicated laundry closet with full-sized front-load washer and dryer adds to the convenience. You'll also find a 2 piece bath on the main level. Located just minutes to downtown Hespelers shops, cafes, and river trails, and with easy access to Highways 24 & 401commuting to Guelph or Kitchener in under 15 minutes is a breeze. Whether you're a first-time buyer, savvy investor, or looking to downsize in style, this turnkey unit checks all the boxes. 2 Bedrooms, 1 Bath, Upper-level Laundry, Walk-Out Balcony, Parking Included, Minutes to Hwy 401 & 24, Close to Parks, Trails & Hespeler Village Don't miss your chance to live in one of Cambridges most charming and connected communities. (id:47351)
1784 Jane Street
Toronto, Ontario
Location! Location! Location! With High Traffic Flow. Outstanding Mixed-Use Investment Opportunity. Solid Detached Building With Nearly 5000 Sq. Ft. Renovated Office/Living Space. This Versatile Property Is Ideal for Investors ,Entrepreneurs, Or end-Users looking To Capitalize On Strong Street Exposure And Multi -Use Potential. Former Usage Was A Restaurant With All Equipment Available, Which Could Be Utilized For Multiple Purposes Such As Restaurant, Office, Beauty Services And Many Retails , Etc. There Are 6 Parking Spaces At The Front. The Second Floor Features Two-2 Bedrooms Apartments And One-2 Bedroom In The Basement. Vacant Possession. EXTRAS 4 Hydro Meters. The Owner Presently Uses It For Office Purposes. All Restaurant Equipment Is Included. Equipment List To Be Provided. (id:47351)
316 High Shore Road
Marmora And Lake, Ontario
Looking for the perfect building lot steps from the lake? Welcome to 316 High Shore Road, a fantastic opportunity to build your DREAM HOME across from beautiful Crowe Lake and minutes to the quaint town of Marmora. This property offers the ideal setting whether you are planning your forever home or a weekend retreat. Enjoy a short walk to Booster Park where you can swim or launch your boat and spend the day on the water. Conveniently located on a paved, municipally maintained road close to Hwy 7, this parcel is ready for your ideas to come alive. A rare opportunity to create your dream lifestyle in one of the areas most desirable locations! (id:47351)
103 Amber Street
Waterford, Ontario
Welcome to 103 Amber Street, Waterford – a newly built semi-detached home that blends modern design with small-town charm. With1787 sq. ft. of thoughtfully designed living space, this 2-storey semi-detached home offers the perfect balance of comfort, style, and functionality, making it ideal for today’s growing families. Step inside from the covered front entrance into a spacious foyer that opens into a bright, open-concept main floor. The kitchen is a true showpiece, featuring custom cabinetry, quartz countertops and a breakfast island, all designed with modern convenience in mind. The dining area and great room flow seamlessly together, creating an inviting space for gatherings and everyday living. Luxury vinyl plank flooring throughout the main level ensures both durability and style. Upstairs, you’ll find three generously sized bedrooms, including a primary suite complete with a 4-piece ensuite and walk-in closet. Practical details such as an upper-level laundry room with sink, 9-ft main floor ceilings, and an attached double-car garage with 8-ft door add everyday convenience. The unfinished basement with large windows and a rough-in bath is ready for your personal touch. Beyond the home, Waterford is a community that truly shines. Known for its friendly atmosphere, and welcoming downtown, local stores and restaurants, and Waterford North Conservation Area with three ponds and trails, it offers the best of small-town living while keeping you close to everything you need. Larger centres like Simcoe, Brantford, and Hamilton are just a short drive away, giving you easy access to shopping, healthcare, and major highways while letting you come home to peace and charm. With modern finishes, energy-efficient systems, and fibre-optic internet already in place, 103 Amber Street offers more than just a house—it offers a lifestyle. (id:47351)
99 Amber Street
Waterford, Ontario
Welcome to 99 Amber Street, Waterford – a brand-new semi-detached home designed with modern living in mind. Offering 1,786 sq. ft. of stylish and functional space, this 2-storey residence is the perfect blend of comfort, convenience, and contemporary design. From the covered front entrance, step into a bright foyer that leads to an open-concept main floor where the kitchen, dining area, and great room flow seamlessly together. The kitchen is thoughtfully finished with custom cabinetry, quartz countertops, and island, making it a true hub for family gatherings and entertaining. With 9 ft ceilings on the main floor and 8 ft ceilings in the basement, the home feels open and airy at every turn. The entire main floor, upstairs bathrooms, and laundry room are finished with durable and stylish luxury vinyl plank flooring, bringing both elegance and practicality throughout. Upstairs, this home features 3 bedrooms, 2.5 bathrooms, and a laundry room complete with a sink for added convenience. The spacious primary suite offers a 4-piece ensuite with tub/shower combo and a walk-in closet, creating a private retreat. The unfinished basement has a seperate walk up entrance offering potential granny suite/apartment customization with large windows, in floor heat and a rough-in bathroom. An attached double-car garage with an 8-ft door, central air conditioning, and fibre optic internet make this home as functional as it is beautiful. Set in the heart of Waterford, you’ll enjoy the charm of small-town living with the bonus of nearby amenities. Known for its scenic ponds, welcoming downtown, and friendly community, Waterford is also just a short drive to Simcoe, Brantford, and Hamilton, keeping you close to shopping, healthcare, and major highways. With modern finishes, thoughtful details, and energy-efficient features, 99 Amber Street is more than just a home—it’s a lifestyle upgrade. (id:47351)
Lot 3 & 4 Leslie Street
Woodstock, Ontario
Lot 3 & 4 Leslie Street in Woodstock. Located just minutes from Highway 401, these properties are situated in a residential neighbourhood. Both lots are scheduled to be fully severed by fall, providing an opportunity for residential construction. Lots may be purchased together or separately, offering flexibility for future development. Close to shopping, schools, parks, and major routes. (id:47351)
210 Ashworth Road
Uxbridge, Ontario
Magnificent 50 Acre Corner Parcel 4 Minutes East of Mount Albert. Spectacular Private Hilltop Setting With 2 Gated Driveways. This Beautifully Appointed & Spacious Bungalow Is Impressively & Extensively Renovated. The Home Overlooks A Private, Resort Inspired Pool/Patio (2020) With A Backdrop Of Sweeping Lawn Areas & Forest With Stream. Quality Constructed And Featuring An Open Concept Light Filled Interior With Lofty Ceilings, Wonderful Views and Many Custom Features Like The Luxurious Primary Ensuite. The Spacious Front Entry Has An Inviting Open Staircase To Well Executed Lower Level Suited To Separate Quarters Boasting A Bathroom, Picture Windows, Separate Access To The Garage Plus A Rear Walk-Out To Ground Level. Turn-Key Condition Inside And Out. Park Your R/V (With Full Power & Sewer Hookup) In The Industrial Style Shop Which Is A Car Enthusiast's /Trade Person's Dream! Lots Of Scope With A Rare & Incredible Package Such As This!! 400 Amp Hydro Service, Shop 64'x34'(14'Ceiling) With Separate Gated Driveway and Regrind Asphalt Parking Area, Office , Washroom, InsulatedPropane Heat. 20x35 Shelter With Concrete Floor, Updated Insulation, Heating Systems, Kitchen, Baths. (id:47351)
77 Claremont Drive
Hamilton, Ontario
An exceptional opportunity to own a piece of history, Claremont Manor (circa 1880), built of limestone and nestled in the escarpment with a magnificent view of the city skyline and Lake Ontario. This home seamlessly blends timeless elegance with comfort, featuring soaring ceilings and large windows that flood the rooms with natural light. Meticulous craftsmanship is evident throughout, from the parquet and inlaid oak floors to the mahogany-paneled dining room and bespoke fireplace mantels. The interior design beautifully incorporates Art Deco and Arts and Crafts elements, creating a unique and inviting atmosphere. Step out to a private backyard oasis, showcasing mature landscaping, a raised terrace, a plunge pool, a wet bar, a sauna, and tranquil spaces perfect for both entertaining and peaceful moments. This property embodies heritage, character, and lasting value—a true gem for those seeking a residence that celebrates both the past and the present. More than just a home, it represents a rare opportunity to own a piece of history, thoughtfully reimagined for modern living. (id:47351)
110 Graystone Crescent
Welland, Ontario
Welcome to this charming 3-bedroom, 1.5-bath bungalow in a prime Welland location. Perfectly positioned near shopping, amenities, public transit, and within walking distance to Niagara College, this home is an excellent choice for first-time buyers, families, or those looking to downsize. Step inside to a bright, functional layout filled with natural light. The main floor features a comfortable living area, an updated kitchen with modern appliances, three well-proportioned bedrooms, and a conveniently located bathroom just off the entertaining space. Enjoy peace of mind with significant updates already completed, including a new furnace and AC (2023) and a hot water tank (2021). The lower level adds even more versatility with a spacious rec room, half bath, and ample storage. With its private entrance, this level also offers exciting potential for development into a rental suite or in-law setup. A perfect blend of location, practicality, and comfort—don’t miss your opportunity to call this Welland bungalow home! (id:47351)
350 Fisher Mills Road Unit# 18
Cambridge, Ontario
Welcome to this beautifully cared for two-storey condo located in the vibrant Hespeler area of Cambridge! Offering a modern open-concept layout, this home features sleek finishes, dark wide-plank flooring, and a stylish kitchen with crisp white cabinetry, glass-tile backsplash,stainless steel appliances, and a breakfast bar with pendant lighting—perfect for casual dining or entertaining. Enjoy the sun-filled living and dining space with oversized windows, a cozy upper-level laundry, and two generous bedrooms, including a primary with walk-out balcony—ideal for morning coffee or unwinding at sunset. The bathroom is tastefully decorated with a faux granite-style vanity and tile flooring. A dedicated laundry closet with full-sized front-load washer and dryer adds to the convenience. You'll also find a 2 piece bath on the main level. Located just minutes to downtown Hespeler’s shops, cafes, and river trails, and with easy access to Highways 24 & 401—commuting to Guelph or Kitchener in under 15 minutes is a breeze. Whether you're a first-time buyer, savvy investor, or looking to downsize in style, this turnkey unit checks all the boxes. 2 Bedrooms, 1 Bath, Upper-level Laundry, Walk-Out Balcony, Parking Included, Minutes to Hwy 401 & 24, Close to Parks, Trails & Hespeler Village Don't miss your chance to live in one of Cambridge’s most charming and connected communities. (id:47351)
174 Mud Street W
Grimsby, Ontario
Incredible opportunity to own a versatile 9-acre property offering both residential comfort and commercial potential, ideally located just 10 minutes from the QEW and close to major roads and transportation routes. Boasting 351 ft of frontage and 874 ft of depth, this property is perfectly suited for agricultural use, greenhouse operations, or a live-work setup. The charming 1,315 sq ft home features 3 bedrooms, 1 bathroom, hardwood and tile floors, an unfinished basement, new 2025 Furnace & A/C, updated breaker panel, 1,800-gallon cistern, and high-speed fiber internet. A standout 54,000 sq ft glass Venlo greenhouse allows for year-round growing and is equipped with natural gas furnaces and 600V 3-phase power. The 3,200 sq ft insulated barn/storefront includes office space, a lunchroom, two cashier stations, and a walk-in coolerideal for on-site sales or agricultural business. Extras include two gravel parking lots, a rear gravel loading area, a covered outdoor bench space, a 140 x 110 pond that feeds the greenhouse, two sea cans for storage, a two-bay loading area, and a 6,000 sq ft fenced chicken coopproviding extensive infrastructure to support a variety of commercial and agricultural operations. (id:47351)
2521 Postmaster Drive
Oakville, Ontario
Beautiful Townhome Bright Spacious Open Concept Layout. Freehold Townhome In Desirable West Oak Trails. This Townhome Has 3 Spacious Bedrooms, 4 Bathrooms. Finished Basement. 9Ft Ceilings Hardwood Floors, Pot Lights Throughout Living Room Features French Doors To Front Porch. Fabulous Brand New Renovated Kitchen With Quartz Counter Top, S/S Appliances New Fridge, Microwave, B/I Dishwasher, Dryer & Washer. Beautiful Electrical Fixtures, Fenced/Private Bkyard (id:47351)
37 Mccarthy Crescent
Essa, Ontario
Welcome to 37 McCarthy Crescent, a charming all-brick bungalow tucked away at the quiet end of the street in one of Essa's most sought after neighbourhoods. This home offers the perfect blend of comfort, privacy and versatility, making it an excellent choice for families or multi-generational living. Step inside to find a spacious main floor with a bright and open layout. The large living room flows seamlessly into the dining area, creating an ideal space for gathering and entertaining. The generous kitchen offers plenty of room for cooking, an eat in area with a walkout to a covered back porch. Overlooking the peaceful yard with no neighbours behind, this outdoor space is perfect for morning coffee or summer barbeques. The main floor is complete with three well-appointed bedrooms and a nicely renovated 3 piece bathroom, featuring a modern walk in shower. Downstairs, the fully finished lower level provides incredible flexibility with its private in-law suite. A large kitchen, cozy family room filled with natural light, a spacious bedroom, and a 3 piece bathroom create a comfortable and functional living space. The additional office could easily be converted into a second bedroom, making the lower level an ideal space for extended family, guests or even rental potential. With a double car garage, mature surroundings, and a peaceful location offering ultimate privacy, this home is truly a rare find. Whether you're looking for a family home with room to grow or a property with income potential, 37 McCarthy Crescent is a place where you can put down roots and feel at home. (id:47351)
Lot 1 & 2 Leslie Street
Woodstock, Ontario
Welcome to Lot 1 & 2 Leslie Street in the growing city of Woodstock! Ideally located just minutes from Highway 401, this property offers a prime opportunity for builders and investors alike. Nestled in a desirable neighbourhood, these lots will be fully severed by fall, making them ready for your residential build projects. Whether you’re looking to develop one home or multiple, the flexibility is here—lots can be purchased together or separately to suit your plans. A rare chance to secure build-ready land in a fantastic location with easy access to shopping, schools, and major routes. (id:47351)
109 Terrace Drive
Hamilton, Ontario
Welcome to this beautifully updated detached 3+1 bedroom, 2 bathroom home situated on a desirable sun-filled corner lot. Thoughtfully designed for both comfort and functionality, this property features bright open-concept living areas with hardwood floors and updates throughout. The unique upstairs loft offers a private bedroom retreat, ideal as a primary suite, guest space, or creative office. The finished basement with a separate side entrance and full bathroom provides excellent potential for an in-law suite or extended family living. Outside, enjoy the fenced yard framed by mature trees, perfect for gatherings, play, or peaceful relaxation. A detached garage adds convenience and additional storage. Blending modern updates with versatile living spaces, this home offers charm, and endless possibilities in a sought-after location. Taxes estimated as per city's website. Property is being sold as is, where is. RSA. (id:47351)
495 Taunton Road E
Oshawa, Ontario
Exciting opportunity to purchase a turn-key liquidation business specializing in discounted merchandise. Deal Bins is a well-known local destination where customers hunt for deals on Amazon returns, overstock, and shelf-pulls all sold at deeply discounted prices.This business is fully operational with an established process, loyal repeat customers, and a consistent revenue stream. Perfect for entrepreneurs or investors looking to step into the growing liquidation and discount retail industry. (id:47351)
18 Parkwood Drive
Cambridge, Ontario
Discover the perfect canvas for your dream home on this unique infill lot, like the home pictured here, nestled in the heart of a charming 1950s neighborhood in West Galt, Cambridge. This rare find offers a blend of modern convenience and timeless natural beauty, with mature trees. With a 52-foot frontage, 174 feet deep, and 42 feet wide at the rear, this lot provides ample space for a variety of home designs and landscaping possibilities. Utilities Ready: The property comes with an existing sewer connection at the property line, simplifying the building process. Only a block away from Highland Public School, which offers French Immersion programs. A block from Victoria Park, featuring tennis courts, a ball diamond, a playground, and walking trails. Community: Located in the desirable neighborhood of West Galt, this lot is surrounded by mid-century charm and modern amenities, making it an ideal location for families and individuals alike. Lots like this in West Galt are a rare opportunity. The combination of its size, mature trees, and proximity to schools and parks makes 18 Parkwood Drive an ideal spot to build a home tailored to your lifestyle. Enjoy the tranquility of a tree-covered lot while being a short walking distance away from the downtown core community and its amenities. (id:47351)
111 Wilson Lake Crescent
Parry Sound Remote Area, Ontario
Superb quality, well-designed custom home, with majestic, long views down Wilson Lake, and a dreamy 30 x 42 garage/workshop/art studio. High-end finishes throughout including hardwood and cork flooring, quartz countertops (2023), ceramic, marble and earthstone tile, oak railings and trim, and rounded drywall corners. Truly abundant natural light: great room with cathedral ceiling, two double glass door walkouts, and a wall-of-windows soaring to the apex. Over-built floor systems for no-squeak solidity. ~900sf wrap-around deck affords ultimate lake views. Lower level has 9 ceilings and above-grade windows. R30 insulation, including the garage. Garage features 6 walls, baseboard heating, 3-pc washroom, laundry hook-ups, steel roof. Wilson lake is a large lake with numerous islands and access to Pickerel River, Lost Channel and Dollars Lake for ~80km of boating and exceptional pickerel and bass fishing! 2 blocks to a public boat launch. Docking rental immediately adjacent the property. (id:47351)
46 Bridge Street E
Kitchener, Ontario
Imagine building a beautiful new home set back with a double or triple garage or Welcome to a rare opportunity to own a detached home on an incredible lot for less than the price of a condo or townhome! This property is perfect for those with visionwhether you're looking to renovate, restore, or rebuild. The existing home is in need of work, making it an ideal sweat equity project, but if a full rebuild is in your plans, the lot also offers the potential to construct a new home (note: new builds must be slab-on-grade, no basement, per Grand River Conservation Authority letter available). Set on a sprawling, park-like lot measuring approximately 82.9 x 291.61 ft x 45.63 ft x 339.28 ft, the property features a detached house with garage, country-sized kitchen, living room, 4-piece bath, an upper-level bedroom accessed through the main floor bedroom, and an unspoiled basement. With parking for 4+ vehicles and space to grow, this home offers flexibility to suit your needs. Theres even room to expandadd up to 500 sq ft on the ground level and another 500 sq ft on a second story. Location is everything, and this home delivers! Walk to the Grand River for fishing, canoeing, or peaceful riverside strolls. Youre also just a short walk from the Bridgeport Community Centre, which features a park and an outdoor skating pad in winter and rollerblading/skating in the summer. The property is next to the Bridgeport soccer fields and ball diamonds, offering great recreational options for families. Enjoy easy access to Waterloo, Breslau, Cambridge, and Guelph, making commuting or running errands a breeze. No open housesbook your private showing today and explore the potential this spacious property has to offer! (id:47351)
2602 Mason Heights
Mississauga, Ontario
Welcome to this beautifully upgraded 4+1 bedroom, 5 full bathroom home on a rare 50.92 x 182.25 ft lot in the heart of Mississauga's sought-after Square One area. With over 180 feet of depth and thoughtful upgrades throughout, this move-in ready home is perfect for families, multi-generational living, or savvy investors. Step through the double front doors into a grand foyer featuring a spiral oak staircase and enjoy the sense of openness throughout the home. The main floor boasts a full washroom, ideal for older parents, guests, or individuals with mobility needs who may benefit from a future main-level bedroom setup. The modern, renovated kitchen is the heart of the home featuring a large island, newer stainless steel appliances, stylish backsplash, and upgraded light fixtures. Pot lights and fresh paint throughout give the entire home a bright, modern feel. The main floor also includes a cozy fireplace and direct access from the garage. Upstairs, you'll find two large primary bedrooms with their own ensuites, plus a rare second-floor laundry room. Each of the five bathrooms in the home is a full washroom with sleek standing showers and quality finishes, offering convenience and flexibility for every member of the household. The fully finished basement has a separate side entrance, its own full kitchen, full washroom, laundry, and a spacious living area making it perfect for rental income, extended family, or in-law accommodations. The backyard is a true private oasis, with mature apple trees, and a vast open space perfect for kids, pets, or outdoor entertaining. Additional features include a custom garage door, beautiful landscaping, and an electric vehicle charging station. Situated on a quiet, family-friendly street, just minutes from Square One Mall, University of Toronto Mississauga, parks, transit, highways, LRT - this is a rare opportunity to own a versatile, upgraded home in one of Mississauga's most desirable neighborhoods. (id:47351)
174 Mud Street W
Grassie, Ontario
Incredible opportunity to own a versatile 9-acre property offering both residential comfort and commercial potential, ideally located just 10 minutes from the QEW and close to major roads and transportation routes. Boasting 351 ft of frontage and 874 ft of depth, this property is perfectly suited for agricultural use, greenhouse operations, or a live-work setup. The charming 1,315 sq ft home features 3 bedrooms, 1 bathroom, hardwood and tile floors, an unfinished basement, new 2025 Furnace & A/C, updated breaker panel, 1,800-gallon cistern, and high-speed fiber internet. A standout 54,000 sq ft glass Venlo greenhouse allows for year-round growing and is equipped with natural gas furnaces and 600V 3-phase power. The 3,200 sq ft insulated barn/storefront includes office space, a lunchroom, two cashier stations, and a walk-in coolerideal for on-site sales or agricultural business. Extras include two gravel parking lots, a rear gravel loading area, a covered outdoor bench space, a 140 x 110 pond that feeds the greenhouse, two sea cans for storage, a two-bay loading area, and a 6,000 sq ft fenced chicken coopproviding extensive infrastructure to support a variety of commercial and agricultural operations. (id:47351)
174 Mud Street W
Grassie, Ontario
Incredible opportunity to own a versatile 9-acre property offering both residential comfort and commercial potential, ideally located just 10 minutes from the QEW and close to major roads and transportation routes. Boasting 351 ft of frontage and 874 ft of depth, this property is perfectly suited for agricultural use, greenhouse operations, or a live-work setup. The charming 1,315 sq ft home features 3 bedrooms, 1 bathroom, hardwood and tile floors, an unfinished basement, new 2025 Furnace & A/C, updated breaker panel, 1,800-gallon cistern, and high-speed fiber internet. A standout 54,000 sq ft glass Venlo greenhouse allows for year-round growing and is equipped with natural gas furnaces and 600V 3-phase power. The 3,200 sq ft insulated barn/storefront includes office space, a lunchroom, two cashier stations, and a walk-in coolerideal for on-site sales or agricultural business. Extras include two gravel parking lots, a rear gravel loading area, a covered outdoor bench space, a 140 x 110 pond that feeds the greenhouse, two sea cans for storage, a two-bay loading area, and a 6,000 sq ft fenced chicken coopproviding extensive infrastructure to support a variety of commercial and agricultural operations. (id:47351)
172 Dunlop Street W
Barrie, Ontario
Gorgeous! Recently renovated, bright & inviting 2 bedroom unit with tall ceilings in impeccably maintained century home in Barrie's city centre! A stone's throw to Barrie's beautiful waterfront & steps to the city's best restaurants & entertainment. Ideal space for the working professional or couple. Close to transit & Hwy 400. (id:47351)
Lower - 253 Cedarvale Avenue
Toronto, Ontario
Welcome to this Massive 1 bedroom unit, Beautifully Renovated Masterpiece located in the Prime Neighborhood of Woodbine-Lumsden Area. This Unit Offers 1 Bed, 1 Bath + Open Concept Eat-In Kitchen, Dining Room and Living Room. The ample windows provide an abundance of natural light - creating a cozy atmosphere that's perfect for relaxing. This home is move-in ready and ideally situated in a Family Friendly Area, with walking distance to Tailor Creek Park, Schools, Shopping, a variety of delicious restaurants, and Minutes To Woodbine Subway Station. (id:47351)
712 Bloor Street W
Toronto, Ontario
Bark & Meow Pet Supplies is a turnkey business opportunity in the heart of Toronto, located just steps from Christie Subway Station on busy Bloor Street. This well-established pet supply store is loved by the community and benefits from excellent foot traffic, proximity to Christie Pits and Bickford dog parks, and a growing population with new condominiums nearby. The shop boasts a loyal customer base, strong social media presence, modern POS and loyalty systems, and established partnerships with grooming and dental cleaning services. With huge potential to grow through online sales, delivery, and expanded product offerings, this is the perfect chance for an entrepreneur or pet lover to take over a thriving business in a prime location. (id:47351)
310 - 1936 Rymal Road
Hamilton, Ontario
Brand new, never-lived PEAK Condos by Royal Living Development, located on Upper Stoney Creek Mountain, blending modern living with nature directly across from the Eramosa Karst Conservation Area. This stunning 5-story midrise condominium building boasts a sleek modern exterior design with close attention to detail. This beauty offers unobstructed city and green space views. 1 bedroom + den is perfect for a small family or investor. 9-foot ceilings with upgrades like quartz countertops, an under-mount sink, pot lights, vinyl plank flooring, and in-suite laundry. Modern kitchen with a stainless steel appliance, European style cabinets, solid surface Quartz Counters, and many more. A private balcony and underground parking are just the icing on the cake. The building offers outstanding amenities, including a rooftop terrace with BBQs, a fully equipped fitness room, a party room, bicycle storage, landscaped green spaces, secured access into the building, a beautiful lobby entrance, an elevator, underground parking (with bike Rack), onsite visitor parking. With shopping, parks, schools, restaurants, transit, and quick highway access all nearby, this condo is perfect for downsizers, first-time buyers, and professionals seeking a vibrant, low-maintenance lifestyle. Taxes to be assessed yet. (id:47351)
200 - 10 Plastics Avenue
Toronto, Ontario
Welcome to 10 Plastics! A space that offers modern, spacious units with premium finishes and upscale amenties. Perfect for service-based businesses ready to elevate their brand. Designed to impress clients and create an exceptional workspace for staff, this dynamic property is already home to a thriving mix of tenants, including a yoga studio, hair studio, hair salon, beauty spa, cafe/juice bar, chiropractor, and professional offices. Don't miss your chance to join this vibrant and growing community in an ideal setting. (id:47351)
2331 - 165 Legion Road N
Toronto, Ontario
Welcome to this Fully Furnished bright and open-concept featuring 1 bedroom, 1 bathroom condo situated in the popular California Condos minutes to Lake Ontario. This Unit features 9ft ceilings and floor to ceiling windows allowing for plenty of sunshine throughout the living space. The very large (95 sq ft) balcony allows space for entertaining and beautiful views of the Toronto / GTA Skyline. Dark Laminate Flooring Throughout, Great open Concept Kitchen, California Condos offers 24 hours concierge service, outdoor pool, sauna, sky lounge, sky gym, theatre, garden, rooftop lounge, squash courts, aerobics and yoga studio. (id:47351)
2816 - 488 University Avenue
Toronto, Ontario
Prime University & Dundas location in the award-winning landmark residence, The Residences of 488 University Avenue by Amexon. This stunning executive suite showcases 3 spacious bedrooms + den, 2 bathrooms, parking, and a large balcony with spectacular northwest city views. Beautifully upgraded with high-end finishes, this suite features 9 floor-to-ceiling windows and engineered wood flooring throughout, creating a bright, open living space. Direct indoor access to St. Patrick Subway makes commuting effortless, while being just steps to U of T, TMU, major hospitals (UHN), Financial District, Eaton Centre, Queens Park, and College Park shops. Enjoy a 5-star lifestyle with world-class building amenities, offering the perfect balance of luxury and convenience in the heart of downtown Toronto. (id:47351)
201 - 500 Wellington Street W
Toronto, Ontario
In a City of micro-condos, this one's a mega! An extraordinary opportunity in the heart of King West. With over 3400 sq.ft. of interior living and 900 sq.ft. of private outdoor space ( think sky yard!), Suite 201 at 500 Wellington offers scale and presence rarely found in Toronto's luxury market. One of only two suites on the floor, enjoy private elevator access, large scale principal rooms, and a thoughtful split- floor plan set the stage for a residence of distinction.Two expansive bedrooms with spa-inspired ensuites, a versatile den with walk-in closet, and two oversized terraces provide endless possibilities. Already impressive in proportion and flow, this home presents the perfect opportunity to update and curate the finishes to your exact tastes creating a one-of-a-kind residence in one of the city's most coveted boutique buildings. Steps to The Well and the best of King West: dining, shopping, culture, and green space, this is a rare chance to reimagine urban living at its absolute finest. (id:47351)
Ph1 - 155 Dalhousie Street
Toronto, Ontario
Overflowing with personality, this stylish and sun-filled New York-style hard loft conversion commands an unparalleled view of thriving downtown Toronto from your house in the sky. The heart of the city pulses just outside your door, but inside is your oasis. Ideally positioned in the dynamic and diverse Church-Yonge Corridor, this 2-bedroom, 2.5-bath home with 2,487 square feet of living space offers easy access to the entire city. Astonishing 24-foot ceilings in the entrance foyer create an airy, relaxed vibe that designers have maximized for elegance and comfort. The main level is an art lovers dream with ample well-lit wall space, library shelving, a two-sided fireplace and polished concrete flooring. A gourmands kitchen with Bertazzoni gas stove and microwave, custom double-level cabinetry, cork flooring, and a professional size, extra large, granite-topped centre island beckons culinary creativity. Upstairs, the primary bedroom suite envelops you in serenity with a gas fireplace, jacuzzi tub, dual vanities, and panoramic skyline views through floor-to-ceiling windows unrivalled by any in this city. Multiple walkouts lead to an enormous private rooftop terrace (1,220 sq. ft.)with southern, western and northern views that includes shack with shelves, fridge, and water/gas hookups for convenient outdoor entertaining or just enjoying a quiet evening beverage. Amenities Include Basketball Court, Gym, Rooftop Indoor Pool, Rooftop Dog Park. Don't Miss Out on this Unique Loft! (id:47351)
423 - 121 St Patrick Street
Toronto, Ontario
This stunning 2-bedroom, 2-bathroom. Modern, spacious, and filled with natural light, this suite boasts laminate flooring throughout the living, dining, and kitchen areas. The sleek kitchen is equipped with built-in appliances, a stylish backsplash, and contemporary finishes. One parking spot is included. Located in an unbeatable downtown location, you're just steps from St. Patrick subway station, OCAD, Queens Park, major hospitals, grocery stores, the Financial District, top-rated restaurants, bars, and daily essentials. Don't miss your chance to live in one of Toronto's most vibrant communities! (id:47351)
2401 - 375 King Street W
Toronto, Ontario
* Bright Unit W/Ultra Wide Layout And 9' Ceilings * Floor To Ceiling Full Width Windows W/Unobstructed West Views * Over 550Sf Incl Huge Balcony * Partial Lake Views * Quartz Countertops * Premium Aaa Location At King & Spadina! * Ttc Streetcar & Tim Hortons, Gym, Restaurants, Shopping, Lcbo, Groceries, Theatre, And More All Within Minutes Walking Distance! * Don't Miss Your Opportunity For This Unique Unit!! (id:47351)
1800+ Fifth Street
St. Catharines, Ontario
GOLDEN INVESTMENT* Opportunity (3 MULTI-PLEXES - Situated on Top of a 7 Acre Property) with AirBnb Permits in the Works and Potential to Build MORE! Calling All Investors, Developers and Opportunists A-like - Rare Opportunity! Located Close to Bustling St Catharines Commerce, and Surrounded by Vineyards and Orchards on a Quiet Dead End Road! Excellent, Long Term, and Stable Tenants, currently paying close to Market Rent (leases available for review)! Each Home has Been Lovingly Updated and Renovated! Please view list of Inclusions (attached) for All Updates, Renovations (Including Upgraded Plumbing and More) (id:47351)
115 Main Street S
Halton Hills, Ontario
This well maintained, 3 level landmark building is an amazing investment opportunity. This is unique, renovated commercial building is located in the core of Downtown Georgetown. Corner exposure, high traffic and has high standards of craftsmanship while maintaining the charm of the original 'Ivy House' Building. Prime location surrounded by banks, shopping, apartments, restaurants, offices and more! Fully renovated units with co-operators as the Anchor Tenant. Lots of parking. Steps to the Georgetown Library and Theatre. Close to the GO- Station and other amenities. Full Tenanted with great, respectful tenants! (id:47351)
418 Chieftan Circle
Mississauga, Ontario
Welcome to this warm and inviting 4+2 bedroom, 4 bathroom detached home thoughtfully upgraded and designed with families in mind. Offering over 3000 sq ft of total living space, this home features a practical layout with distinct living and dining areas that offer both comfort and functionality. Hardwood flooring flows throughout the main and upper levels, creating a cozy and elegant feel. The kitchen is bright and spacious, perfect for preparing family meals and gathering together. Enjoy the convenience of main floor laundry, and plenty of space to live. work, and relax. Upstairs, you'll find four generous bedrooms including a primary retreat with a large walk-in closet and a 4-piece ensuite with both a soaker tub and separate shower. Two of the bedrooms feature wall-to-wall closets, offering excellent storage. The fully finished basement adds incredible value with two additional bedrooms, a 2-piece bath (with easy potential to add a tub or shower), durable laminate flooring, and a large open space ideal for family movie nights, kids play area, or a weekend hangout zone. Perfectly located in a quiet, family-friendly neighborhood, you're just minutes to all levels of schools, parks, community centres, churches, grocery stores, Heartland Town Centre, and Square One plus easy access to Highways 403, 401, and 407 makes daily commuting a breeze. This home has the space, warmth, and features every family needs. Come take a look it truly feels like home. Updated windows and doors, high-efficiency furnace and air conditioner, plus plenty of storage throughout. Enjoy a large deck in the backyard surrounded by vegetable and fruit trees, along with beautiful flowers in the front yard that add to the home's great curb appeal. Located in a friendly, welcoming neighborhood ideal for families. (id:47351)
10 Westminster Circle
Barrie, Ontario
Top 5 Reasons You Will Love This Home: 1) This beautifully maintained all-brick ranch bungalow pairs refined finishes with 9' ceilings and thoughtful upgrades throughout, offering a stylish yet effortlessly livable space 2) Placed on a quiet, desirable street in a well-regarded neighbourhood, the home enjoys a peaceful setting with quick access to top schools, shopping, and daily essentials 3) From the inviting front entry and upgraded stone walkway to the covered porch and manicured landscaping, every exterior detail reflects pride of ownership and lasting curb appeal 4) The bright and spacious basement adds incredible flexibility, featuring a welcoming family room, a private bedroom with a semi-ensuite, and a generous office space perfect for remote work or weekend creativity 5) With two walk-in closets in the primary suite, a large kitchen pantry, multiple basement storage areas, and a garage mezzanine, this home presents outstanding organization for a clean, clutter-free lifestyle. 1,507 above grade sq.ft. plus a finished basement. (id:47351)
10 Owen Place Unit# Main
Hamilton, Ontario
Beautiful move-in ready Main Floor Rental Unit in quiet family friendly pocket of East Hamilton. Updated quartz countertops in both kitchen and bathroom. Updated laminate flooring- shows well. Convenience with in-suite laundry. Spacious three bedrooms and 1 full bathroom. No rear neighbours and large lot. Walking distance to parks and schools and short walk to Stoney Creek's King St restaurants and shopping. Easy drive to Redhill Valley Parkway or Lincoln M Alexander Parkway. (id:47351)
4 - 451 Parliament Street
Toronto, Ontario
Spacious 1 Bedroom, 1 Bathroom Main Floor Apartment. Located On Parliament, Just South Of Carlton In The Heart Of Cabbagetown. With Walk And Bike Scores Of 99 And A Transit Score Of 89. The Best Shopping, Restaurants, Bars, And Entertainment Are All Easily Accessible. No Frills And Shoppers Drug Mart Just Steps Away. Coin Laundry Steps Away At Carlton & Parliament. Hydro is Extra (Separately Metered) (id:47351)
433 - 5055 Greenlane Road
Lincoln, Ontario
Welcome to "Utopia" by New Horizon Development Group! This spacious 2-bedroom 2-bath condo in Beamsville features an open-concept kitchen/living area, ensuite with separate shower, in-suite laundry and unobstructed courtyard views. Features an advanced geothermal heating & cooling system for year-round comfort and efficiency. Building amenities include a party room, fitness centre, rooftop patio and bike storage. Comes with underground parking and a storage locker on the same floor. Conveniently located steps to Sobeys, retail plaza shops, restaurants, QEW access and the future GO station. (id:47351)
60 River Drive
Kawartha Lakes, Ontario
Stunning Waterfront Bungalow Located In The Quaint Town Of Fenelon Falls On Sturgeon Lake. Home Features 2+2 Bedrooms. Primary Bedroom Boasts A Charming Sunroom With An Amazing View. Large Open Living/Dining Room Has Large-Sized Windows Allowing In Tons Of Natural Light. Modern Laminate Floors. Kitchen Has A Walk-Out To A Brand New Massive Deck Overlooking The Backyard And Lots Of Cupboard Space. The Lower Level Includes A Fully Finished Walkout With A Wood-Burning Fireplace. Entertaining And Relaxing Spaces Are Endless. Unwind On The Deck In The Front Or Backyard, Enjoy The Boathouse Rooftop Patio In The Hot Summer Sun, Or Appreciate The Shade Under The Mature Trees. Conveniently Located Minutes To The Downtown For All Your Amenities. With Quick And Easy Access To The Trent Severn Waterway You Have Opportunities To Take On Fishing, Swimming, Boating, And Water Sports. There Is Also Tons Of Winter Fun, As The Water Freezes For Pond Hockey In The Winter. *All Furniture, Negotiable* (id:47351)
6 - 481 Dundas Street W
Belleville, Ontario
Great Location, Fully Upgraded!!! 1000 Square Feet Retail/Commercial Space For Lease. Unit # 6 Westgate Plaza. Very Well Located. Ideal Office/ Service Space, Busy Traffic Area, Building Suited For Pizza Store/Grocery/ Day Care/ Medical Office e.t.c. Ample Customer Parking. Rent is $1,800 per month plus HST Plus Utilities. Rent includes TMI. (id:47351)
4 - 493 Beechwood Drive S
Waterloo, Ontario
BY APPOINTMENT! RIGHT SIZE and lifestyle await you on Your Dream Townhome in Beechwood Is Finally Here! Packed with charm and character, this 2-bedroom, 2-bathroom townhome is the one youve been waiting for! Thoughtfully laid out with 1283 sq. ft. of stylish living space, youll love the bright, open main floor featuring a cozy wood-burning fireplace, spacious living and dining areas, and sliding doors leading to an oversized balconya perfect spot to unwind while overlooking the private courtyard, pool, and tennis courts. The sunny eat-in kitchen has plenty of room for family meals or entertaining, while upstairs offers two generous bedrooms, including a primary suite with walk-in closet and cheater ensuite, with a full 4-piece bath. The finished lower level features a versatile rec room, laundry area, direct access from the single-car garage, and loads of storage. All this is tucked into the prestigious Beechwood Villasa quiet, well-managed community offering exclusive access to private tennis courts and an outdoor pool, surrounded by walking trails, parks, and top-rated schools. Pet-friendly, BBQ-friendly, and with ample visitor parking, this is more than a homeits a lifestyle. Just minutes from The Boardwalk, Costco, Sobeys, and a short drive to Uptown Waterloo, both universities, and major highways. Original owner first time on the market! Dont miss this rare opportunity. Book your showing today! (id:47351)
1201 Essonville Line
Highlands East, Ontario
Check it out! This 4.2 Acre lot is the perfect spot to build your forever dream home or get away cottage! Enjoy summers with public access to the local lakes and winters on the snow mobile &ATV trails. There's no shortage of activities to take part in! Seller has already done the heavy lifting with the driveway install and cleared spaces for camping and trails. Property also includes a 1995 Fifth Wheel that has a solar power system. Enjoy all that mother nature has provided!! (id:47351)
2498 Robin Drive
Mississauga, Ontario
Beautiful Furnished Executive 5+1 Bedroom, Attached Three Car Garage Home In Sought After Sherwood Forrest Mississauga. This Fully Renovated Home Offers Elegant Open Concept Living Featuring A Chef's Kitchen With Built-In Top of The Line Appliances, Gym, Pool, Covered-Porch, Basketball Court And Hockey Room. An Entertainer's Dream Home Offering Large Amounts Of Living And Seating Space From Inside Out. (id:47351)
