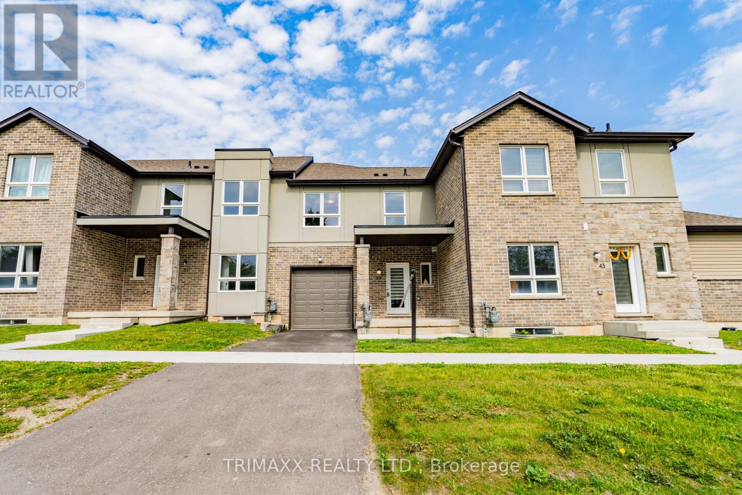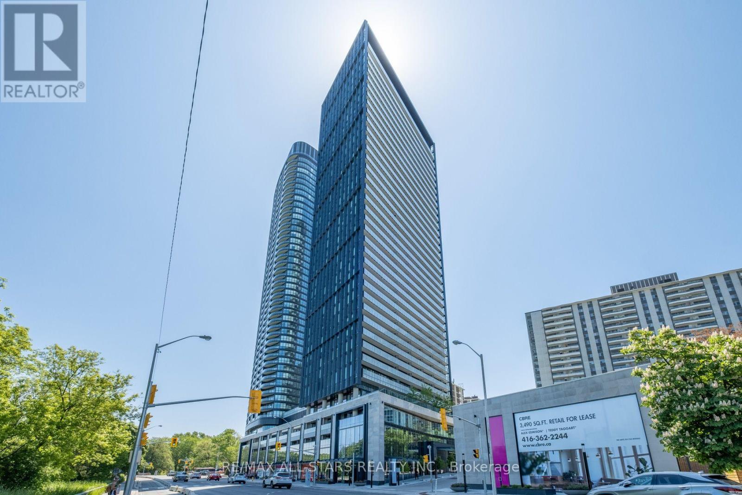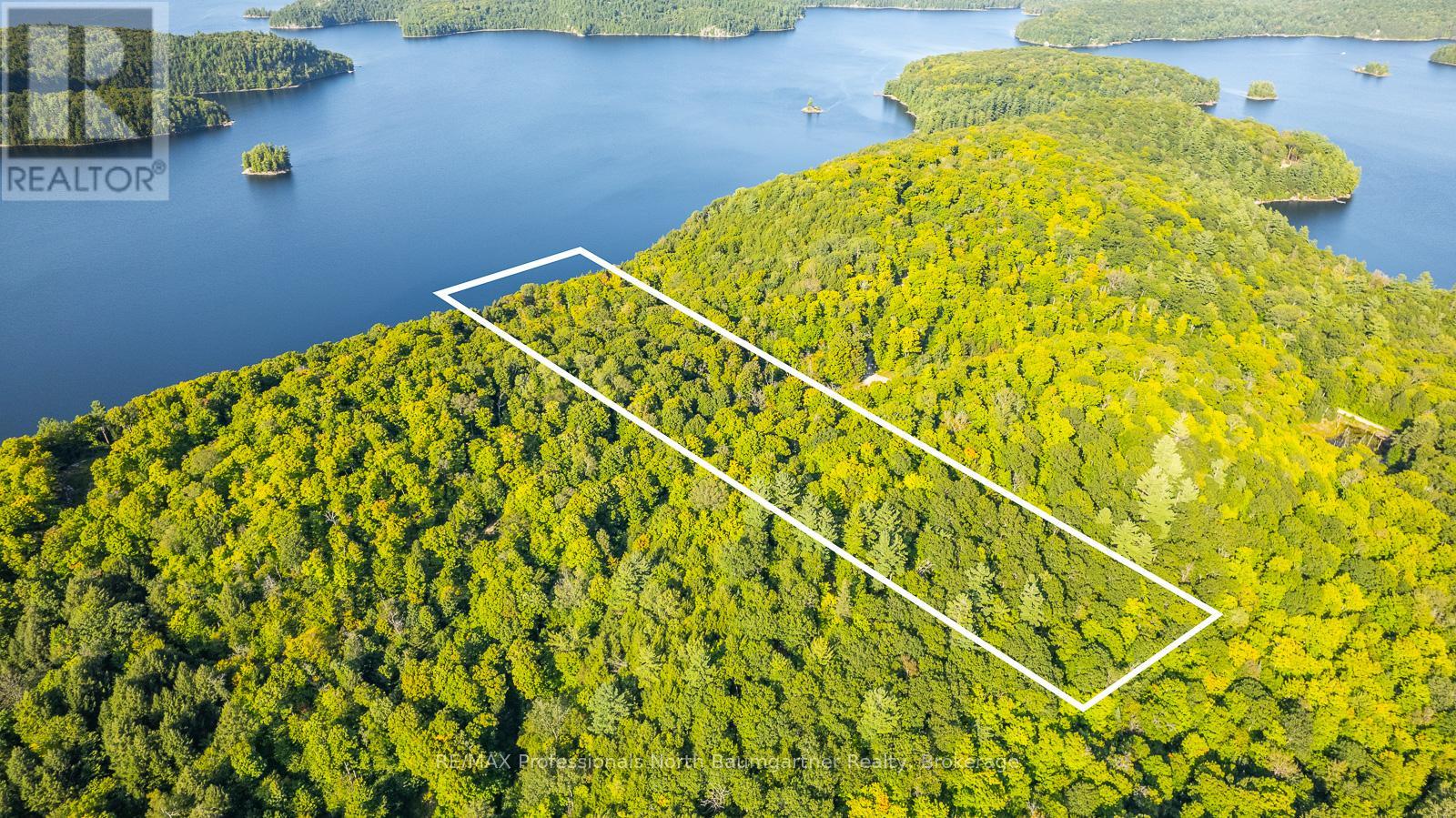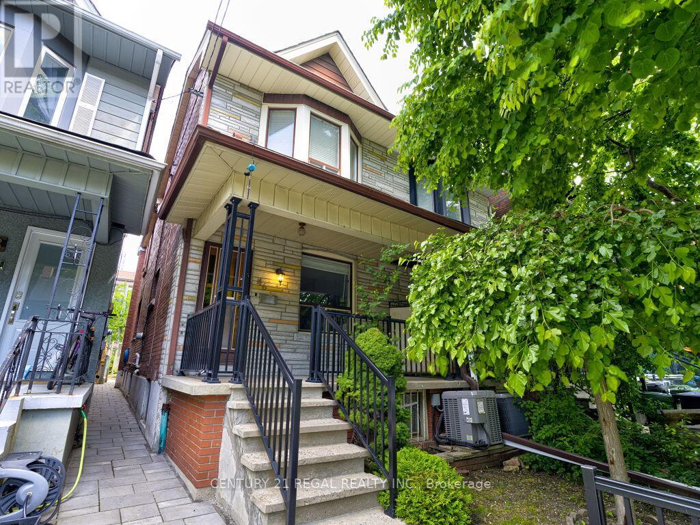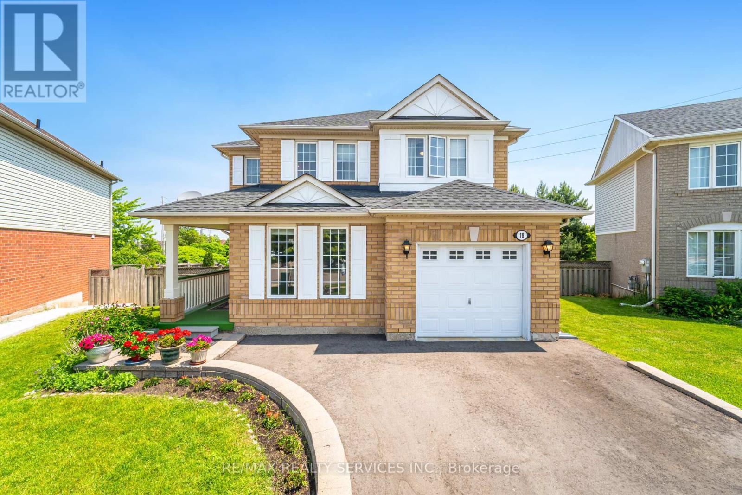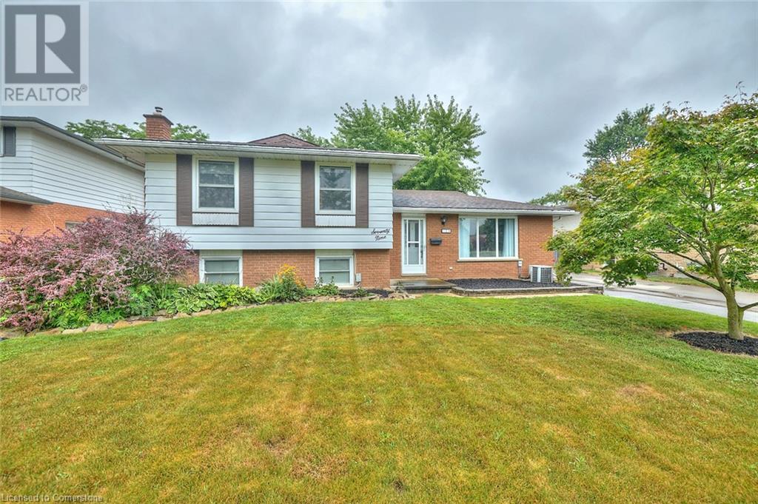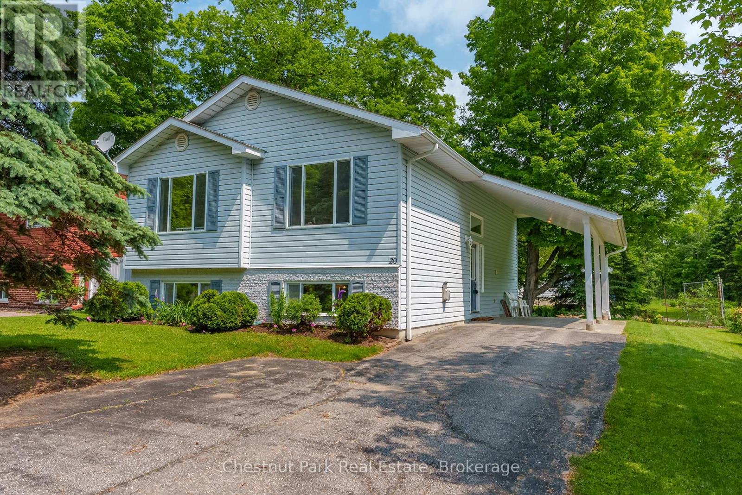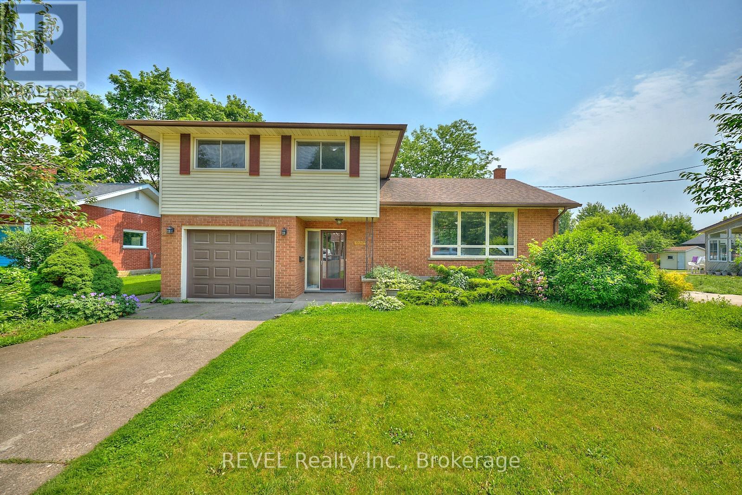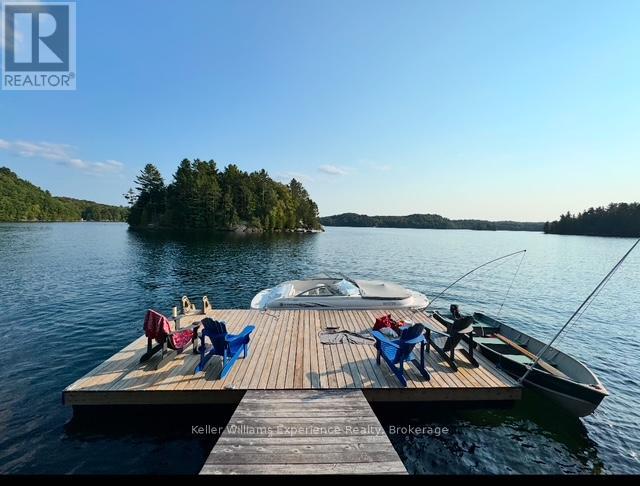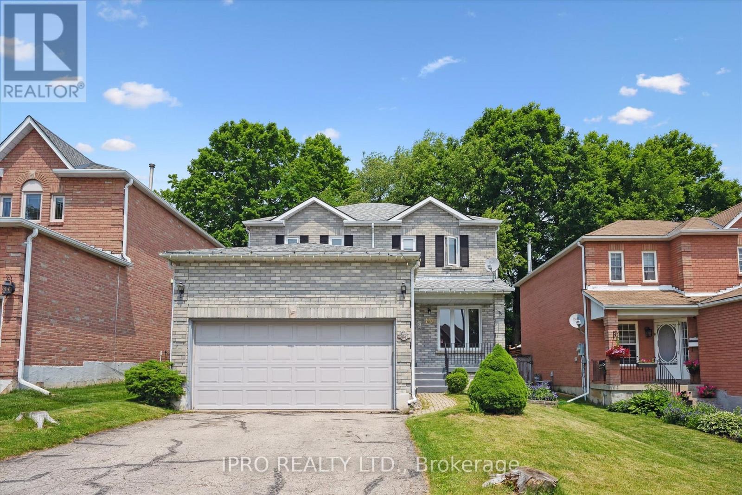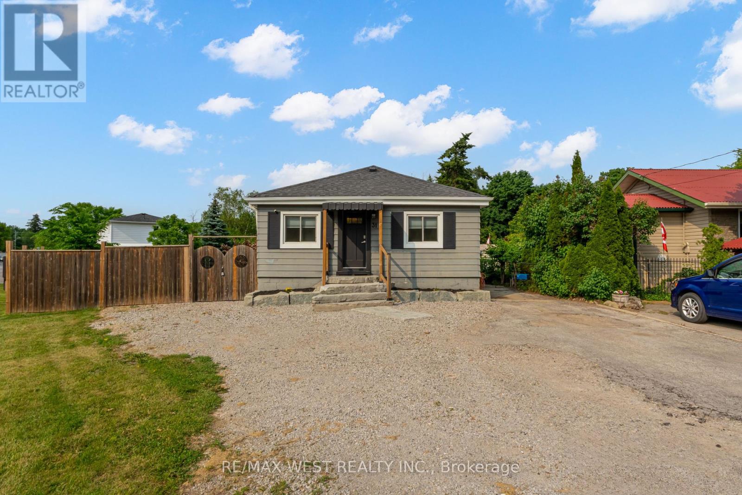39 Perenack Avenue
Welland, Ontario
Welcome to this beautifully maintained home nestled in the heart of Welland ! Featuring 3 bedrooms and 2.5 bathrooms, this bright, open-concept layout is perfect for families and entertainers alike. Enjoy a freshly painted interior, upgraded kitchen with stainless steel appliances, and brand new flooring on both levels! Spacious bedrooms offer plenty of room to relax, while the large, sunlit unfinished basement provides endless potential for your future needs. Second floor laundry, master bedroom with spacious size walk in closet. Step outside to a private backyard oasis on a quiet street ideal for entertaining or unwinding. Close to top-rated schools, shopping, parks, and the canal. A must-see property book your showing today (id:47351)
2302 - 575 Bloor Street E
Toronto, Ontario
Hot Price Offering! Drastically Reduced! Compare!! Tridel's Luxury On Bloor Facing Rosedale Valley. This 3 Bedroom, 2 Bath Corner Unit Boasts Panoramic Views Of The City. The West-Facing Extended Sunlit Terrace. Unobstructed Views From Every Floor-To-Ceiling Window! Open Concept Kitchen With Quality Fixtures With Plenty Of Cabinetry. Upgraded Granite Dining Area And Breakfast Bar. It Boasts Luxury And Design In This Smart-High-Tech Home & Building. Balcony Walk/O's From Primary And Living Rooms. Walk-In Closet And Ensuite In Primary. Custom Blinds And High-End Finishes And Fixtures Throughout. This Amenity-Rich Bldg Provides Style And Convenience. A Skip Away From Yorkville, Conveniently Situated Between 2 Ttc Stations, Hwys, Restaurants, & Trails To Ensure Luxury & Effortless Comfort. Walk To Castle Frank & Sherbourne Subway Stations. **Tenant willing to stay till July 2026 @ $4650 per month** Great Tenants! Unbelievable Price!!! Amazing deal. Don't miss! Tenant can be assumed or terminate lease with 90 days notice. (id:47351)
0 Adeline Trail
Dysart Et Al, Ontario
Discover the tranquil allure of Redstone Lake with this remarkable 18.4-acre vacant land opportunity. Positioned on elevated terrain, this expansive parcel showcases breathtaking panoramic vistas of the pristine lake below. The property boasts an impressive 436.5 feet of waterfront access, providing abundant space to embrace Highland living amidst the shelter of established mature forest. With electrical service situated roughly 780 feet from the site, future development possibilities remain conveniently within reach. Year-round accessibility is ensured through a private roadway, allowing you to immerse yourself in Haliburton's captivating wilderness throughout all seasons. This exceptional offering represents a unique chance to secure your own slice of lakefront haven on one of the area's most sought-after bodies of water. (id:47351)
46 Marchmount Road
Toronto, Ontario
Discover the potential of this 3-bedroom, 2-bathroom Semi-detached home in the heart of the beautiful Wynchwood neighborhood. Perfect for those looking to renovate or customize to their own taste. Nestled on a quiet family friendly street, Wynchwood is known for its sense of community, making it an ideal location for families. There is a separate basement entrance with kitchen for a future in law apartment or income potential. A flex room on main level could be used as a dining room, den or 4th bedroom. An opportunity to make this your dream home in one of Toronto's most sought-after neighborhoods! The foundation was waterproofed in 2018, AC 2019 and the main roof was replaced in 2020. The home is unfurnished, furniture has been added digitally to show the potential room use. (id:47351)
530 Nora Court
Kingston, Ontario
Situated on a Prime Cul-de-Sac set on one of the largest corner lots in Greenwood Park, an impressive deep lot. This stunning 4-bedroom, 4-bathroom home offers the perfect blend of comfort, luxury, and entertainment potential. From the moment you walk through the front door, you'll be greeted by a warm and inviting layout, featuring tasteful finishes, a finished basement including a 3 piece bath, and thoughtfully designed spaces throughout. On the main floor, the bright and open-concept kitchen seamlessly flows into the family room, where a gas fireplace is framed by custom built-in cabinetry, offering the perfect spot to relax, unwind, or display your favorite decor and books. A sliding patio door leads to your very own backyard oasis designed for making memories. Outside, enjoy summer to the fullest with a saltwater inground pool 16.5 feet by 32.5 Feet surrounded by stylish concrete, a pool house with a covered overhang, and hot tub hook up ready for you to install your new hot tub.This back yard also boosts a sprawling grass area all fully fenced ideal for kids, pets, or a game of catch. Whether you're hosting lively gatherings or enjoying peaceful evenings under the stars, this backyard has space to enjoy. Upstairs, you'll find four generously sized bedrooms, including a spacious primary suite with a walk-in closet and a private 4-piece ensuite. The convenient upper-level laundry room adds ease to your daily routine, while three additional bedrooms provide plenty of room for family, guests, or home office setups. The fully finished basement offers even more living space perfect for movie nights, a playroom, home gym, or game-day celebrations. This home has great curb appeal with covered porch to enjoy your morning coffee on and a double-car garage (with inside entry) and a driveway that easily fits four vehicles, parking is never a problem. Newer: furnace (2022), AC (2021), roof (2021), pool heater (2025). This home truly checks every box and then some. (id:47351)
18 Sherbo Crescent
Brampton, Ontario
Beautiful & Well Maintained 3 Bedroom Detached Home in great neighbourhood having lot of great features like Hardwood Floors, It's beautiful Big Pie shaped Lot, Quiet Street, Ravine Lot, Beautiful Wooden Deck, New Driveway, Lots of Natural Light,Finished Basement with Rec Room, Bedroom & 3 pc. Ensuite, Close to Go Station and lots More!!!!!!! (id:47351)
79 Wellbrook Boulevard
Welland, Ontario
Welcome to 79 Wellbrook. This 4 bedroom, 2 bathroom side split home in a quiet subdivision is the perfect family home. Featuring a double paved drive, detached 1 1/2 car garage, rear sunporch, open concept kitchen, and full finished basement with separate entrance possibilities this home is loaded with opportunity. Located in the South end with easy access to schools, parks, groceries, and all amenities this property has something to offer for everyone. (id:47351)
20 Hilltop Drive
Huntsville, Ontario
Welcome to 20 Hilltop Drive, a bright and spacious raised bungalow ideally situated on a mature street in Huntsville. The main floor of this charming home features a primary bedroom, an additional bedroom, and a 4-piece bathroom. You'll also find a sun-filled living room, a dining room with ample natural light, a well-lit kitchen with ample storage, and a convenient main floor laundry area. The lower level is bright and spacious, offering a recreation room featuring a cozy gas fireplace, an additional bedroom, and a 3-piece bathroom. The entire interior of this home, encompassing 1797 sq ft of finished living space, has been freshly painted. Outside, the property sits on a mature, level lot with a private backyard featuring mature trees and a firepit area. The exterior offers a private drive with carport for 1 and an additional 3 parking spaces.This location is ideal, with proximity and walking distance to downtown Huntsville, the hospital, grocery stores, and other conveniences. This home combines comfortable living with an excellent, convenient location! (id:47351)
6724 Mcmicking Street
Niagara Falls, Ontario
Get ready to fall in love with 6724 McMicking Street! This family home is nestled in the North-end of the city, within walking distance to several fabulous schools - a location that simply can't be beat. Situated on a large 53 by 160-foot lot with mature landscaping and no direct rear neighbours, summers here are sure to be a magical experience! Complete with a concrete driveway and an attached garage, the exterior of this home has been well thought-out. A large foyer greets you and invites you to explore further. Beyond this space is a main floor den that is currently being used as a fourth bedroom. With convenient access to the backyard and a full, 3-piece bathroom across the hall, this could be ideal for guest accommodations or a dedicated office for those needing some separation while still working from home. A few steps up, is the bright and airy living room with a large window overlooking the front yard, allowing lots of natural light to enter the space. The adjacent formal dining area is the perfect place to host holiday dinners or enjoy everyday meals with the family. The spacious kitchen offers a generous amount of counter space, ample storage and features direct access to the deck, a wonderful bonus for summer entertaining. The upper level is where you will find three well-sized bedrooms, including the beautiful primary bedroom, along with a 4-piece bathroom. The lower level of the home is highlighted by a cozy recreation room with plenty of space to set up a committed work or hobby area. Additionally, the expansive utility room offers ample storage and the laundry facilities. With seemingly endless living space, this sidesplit has been lovingly maintained and has so much to offer! Outdoors, the fully fenced yard is perfect for playing, entertaining or just relaxing and is highlighted by well-established trees and a lovely patio. Family BBQs are sure to be on your mind as you take in the vibe of this area. Your forever home is waiting for you right here! (id:47351)
11 Island Skeleton Lake 14
Muskoka Lakes, Ontario
ISLAND PARADISE ON SKELETON LAKE, MUSKOKA!GLAMPING ON SKELETON LAKE ISLAND!! Approx. 1400ft of frontage, 2.4 acres of island waterfront on Skeleton Lake! Full Southern exposure at the main dock, a small storage bunkie, decks, fire-pits, trails, camping spots, cliff jumping, deep swimming, fishing, all a quick boat ride to the marina. If you know Skeleton Lake, you know its a top lake in Muskoka, with excellent boating, fishing, water-sports, marina access, deep, clean water! Explore the possibilities to build, or love it just the way it is! Survey and Topographic mapping available. (id:47351)
190 Lisa Marie Drive
Orangeville, Ontario
Great Family home located in one of Orangeville's mature areas. Featuring a renovated kitchen with quartz countertops, ample cupboard space, a separate coffee station area and walk out to deck and private yard. No neighbors behind on this one! Main floor also features a good sized living/dining area, a 2 piece bath and Laundry room. Separate entrance from the garage to the home also leads down to the finished lower level which includes a Recreation Room, 3 piece bathroom and lots of storage areas. Second level has a spacious Master Bedroom with His/Her closets and a 4 piece ensuite as well as 2 other bedrooms and a 4 piece main bath. Short walk to schools, shopping and restaurants. Updates include: Kitchen, Windows and finished lower level. Showings 10am - 8pm with 2 hours notice. (id:47351)
31 Beaver Street
Halton Hills, Ontario
Charming Home in the Heart of Glen Williams. Welcome to this delightful two-bedroom gem nestled in the picturesque village of Glen Williams.Set on a peaceful street and surrounded by nature, this beautifully maintained home offers the perfect blend of small-town charm and modern comfort.Step inside to find a bright, open-concept living and dining area with large windows that flood the space with natural light. The updated kitchen features stylish cabinetry, quality appliances, and a cozy breakfast nook perfect for morning coffee or intimate dinners.A well-appointed bathroom, ample storage, and a functional layout make this home as practical as it is inviting.Outside, enjoy a private backyard oasis with mature trees, a patio for entertaining, and plenty of green space.Located just steps from Glen Williams charming downtown, local art galleries, cafes, scenic trails, and the Credit River, this home offers a rare opportunity to enjoy the best of village living with easy access to the GTA.Dont miss your chance to own a piece of Glen Williams book your showing today! (id:47351)
