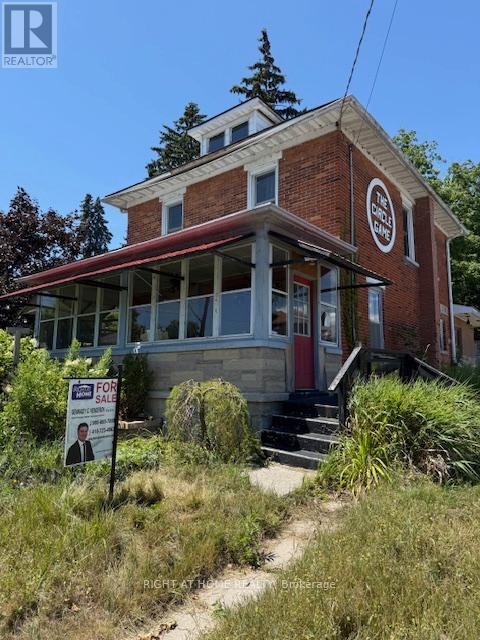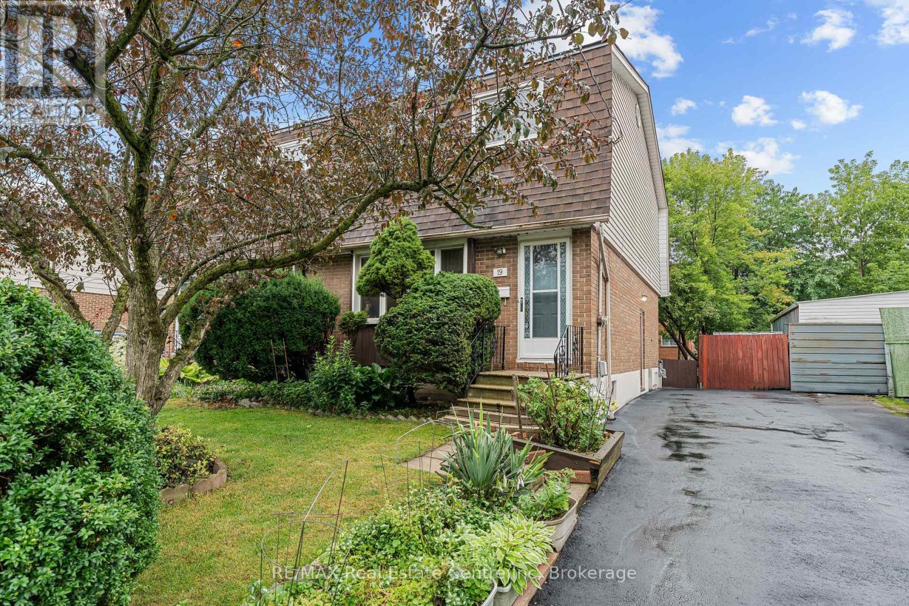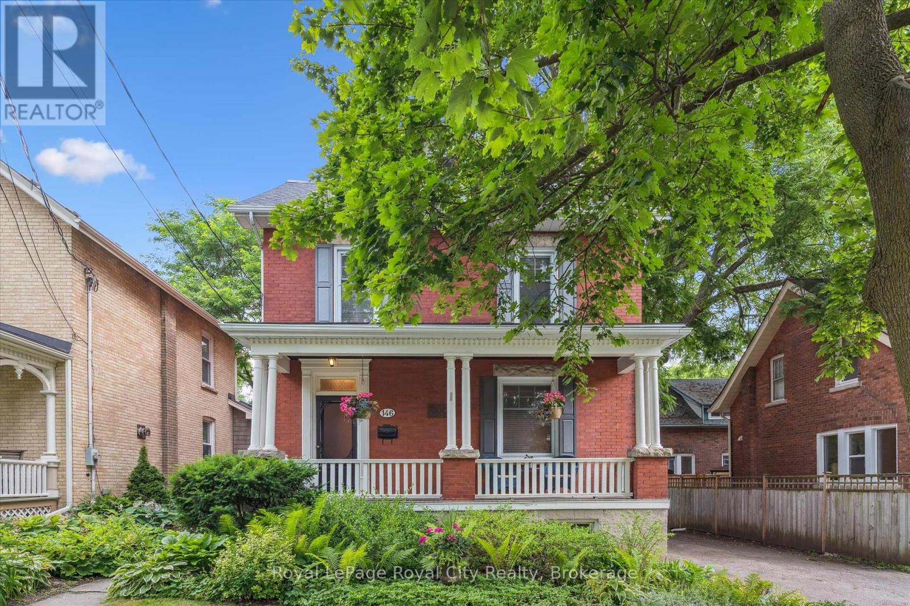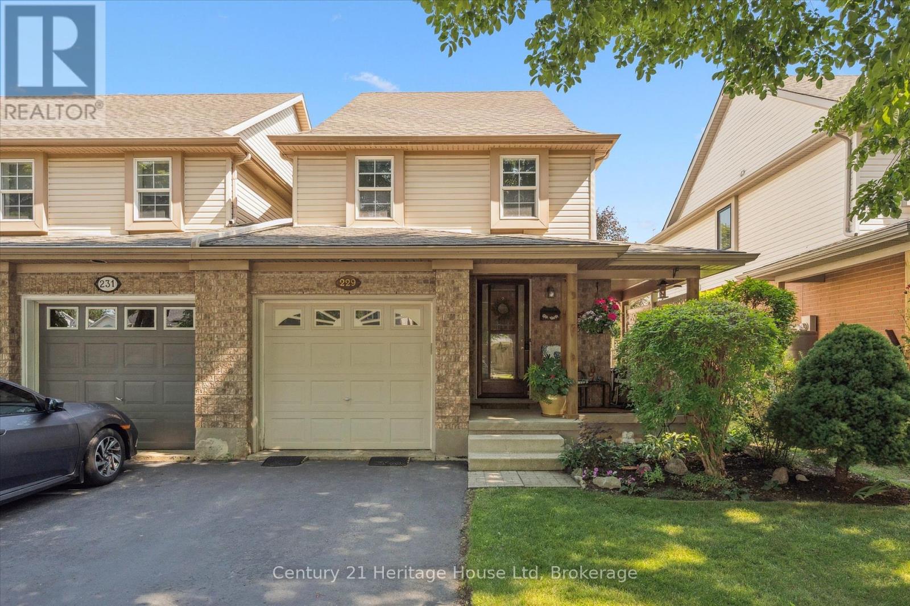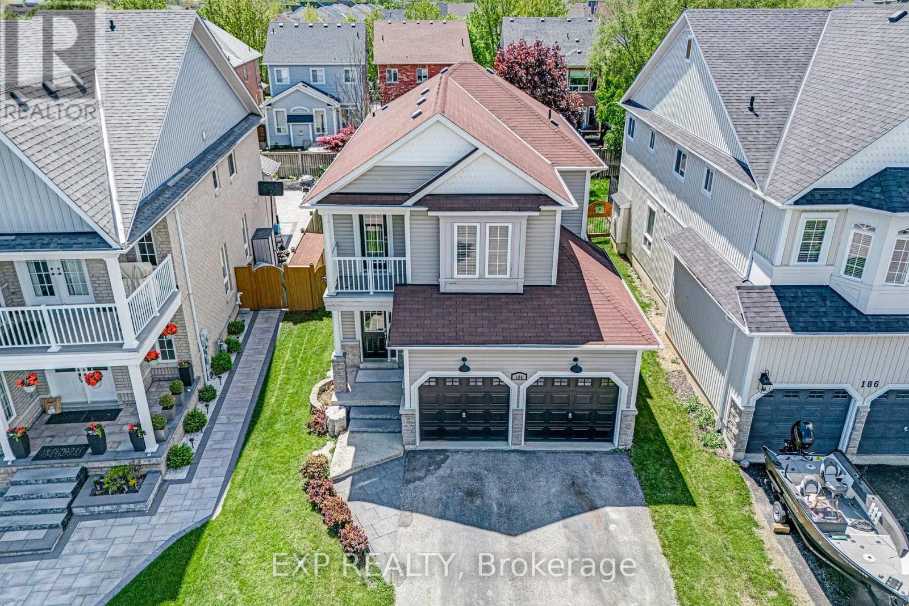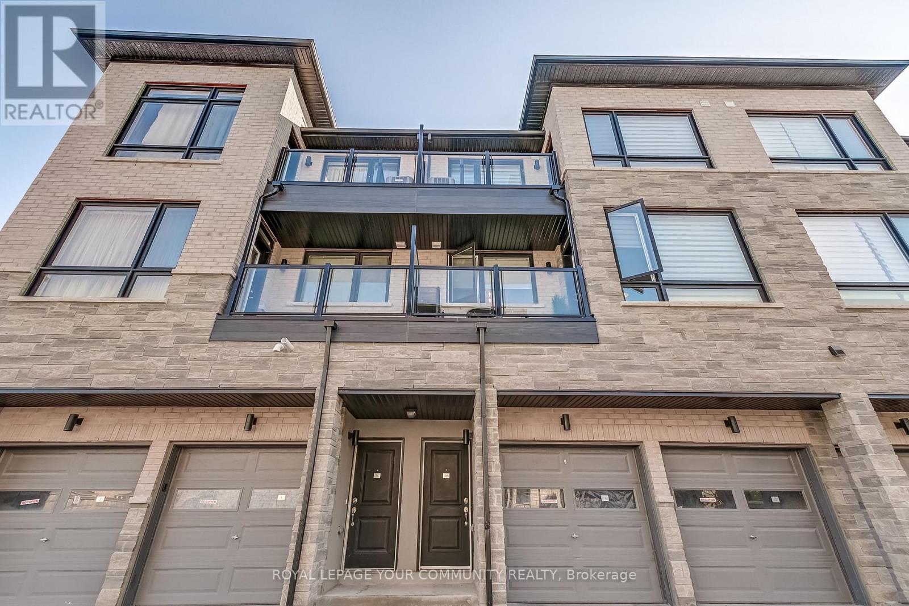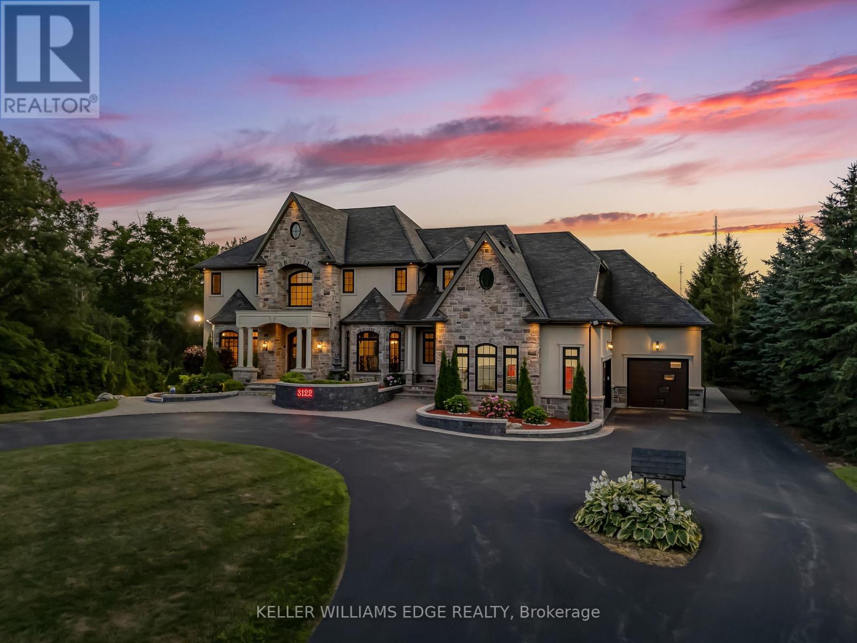84 Pinewood Boulevard
Kawartha Lakes, Ontario
Absolutely Priced to Sell! This Exceptional Lake Front Opportunity offers unparalleled value with over 100 ft of shoreline (100ft x 234ft Private Mature Lot) and direct access to virtually endless boating along the Trent Severn Waterway from your own dock. This all-brick, 3-bedroom, 2-bath bungalow with an attached double car garage offers a full finished basement, totaling approximately 2,600 sq. ft. of living space. It presents perfectly for those seeking a true lakefront residence, cottage, or home, with the convenience of municipal water, paved roads, high-speed internet, and a quiet cul-de-sac among fine homes and cottages in the sought-after area developed as Palimina Estates. The level private mature lot is perfect for enjoying lakefront activities for all family members, with a safe gentle shore for children, level docking, and a fantastic shed perfect for all your recreational storage needs. The home offers a generous living room with hardwood floors and a cozy propane fireplace, while the kitchen and dining area seamlessly flow out to the lakeside deck, ideal for entertaining and BBQs. Primary bedroom offers a en-suite and large closet. The full basement provides a spacious rec room and includes a wood shop with above-grade windows that can easily be transformed into additional living space, bedrooms, a home gym, studio, or an office. Enjoy the local golf course nearby (5 min) and the easy commute to Orillia and Lindsay (35-40 minutes) or Durham Region and the GTA (60 minutes). Experience the best of the Kawartha's and start living the lakefront lifestyle you've always dreamed of! (id:47351)
18 Eric Clarke Drive
Whitby, Ontario
Welcome to 18 Eric Clarke Drive, a move-in-ready gem! This beautifully updated three bedroom townhouse nestled in the Rolling Acres neighbourhood of Whitby is perfect for first-time buyers. This warm and inviting home offers a thoughtfully designed layout with just the right amount of space and comfort. Step inside to discover brand-new flooring throughout the main and second floors (2025), all new windows and doors throughout (2023), and updated bathrooms (2025). The bright and cozy living areas are ideal for relaxing or entertaining, and the finished basement (2025) provides a versatile space complete with built-in shelving, perfect for a home office, playroom, or media lounge. The home features a heat pump air conditioning system (2023) that also functions as a backup furnace, keeping you comfortable in every season. Tucked in a quiet, family-friendly community, this home combines charm and practicality in one of Whitby's most desirable neighbourhoods. Whether you're just starting out or looking for a manageable and intimate space to call home, this lovely townhouse is the perfect fit. (id:47351)
7 Clinton Street
Norfolk, Ontario
*This brick 3Br+2Wr house is for SALE Under Power of Sale As is and Where is Basis*1,108sq' footprint with 1,758sq' of finished space*A great investment opportunity awaits you in this well kept brick century home/business located in downtown of Port Dover which is just a short walk to the beach and all of Port Dover's downtown amenities, sandy beach, pier, Llyn Valley Trail, fishing and canoeing on Lynn distance *The list of permitted uses is Attached* First floor can be used for business *Previously being used as a retail business (The Circle Game)*A partial lakeview from second floor* (id:47351)
19 Plymouth Court
Guelph, Ontario
Charming Semi-Detached Home in Guelphs West End A Perfect Family Opportunity! Welcome to this well-cared-for semi-detached gem nestled in Guelph's sought-after West End. Offering 3-car parking, this home provides the ideal blend of functionality, comfort, and convenience. Whether you're a first-time buyer or looking for a family-friendly neighborhood, this property is turnkey and ready for your personal touch. Inside, you'll find a warm and inviting layout that has been lovingly maintained, offering the perfect backdrop for your next chapter. With room to grow and spaces to make your own, this home is waiting for its next family to create lasting memories. Located just minutes from shopping, top-rated schools, the West End Community Centre, parks, and more, you'll love the convenience of this vibrant, family-oriented neighborhood. Don't miss your chance to own a solid, move-in-ready home in one of Guelphs most desirable areas! (id:47351)
146 Cork Street W
Guelph, Ontario
Inviting 4-bedroom century home in a historic downtown neighbourhood, rich in character and charm. A welcoming front porch leads into a space filled with hallmark vintage features high ceilings, wide baseboards, hardwood floors, and a cozy woodburning fireplace. Thoughtfully updated throughout, including an impressive Paragon cherrywood kitchen with granite countertops, a generous breakfast island with built-in cabinetry, stainless steel appliances, and warm cork flooring. The main floor also offers a convenient powder room and pantry (which is plumbed for a laundry room). The fourth bedroom features a walk-up to a beautifully redesigned attic family room with upgraded insulation, large west-facing window, front and rear dormers, and abundant natural light. The full basement presents great potential, a large window, and a walk-up to the backyard. Large deck, storage shed, and a private, fully fenced yard complete the outdoor space. Driveway parking for three vehicles. Fantastic neighbours in a vibrant community! (id:47351)
229 Silurian Drive
Guelph, Ontario
Fabulous freehold Semi, link home (attached only by a garage wall). Perfect location! Surrounded by trails, parks and schools this family friendly location has everything you are looking for. This 3 bed 1.5 bath home offers a welcoming and bright main level. Its open concept layout allows the natural light to pour in. If you are upsizing from an apartment or downsizing from a large home, this home will offer you all the extras you have been waiting for. A great sized eat in kitchen, a perfectly laid out, combined dining and living room space (or make it all livingroon!). A handy powder room and comfortable entry way. This level looks out on to the MOST WONDERFUL garden, with a patio and grassy area all surrounded by low maintenance and ever changing seasonal perennial gardens - you will JUST LOVE IT! True pride of ownership shows throughout the interior and exterior living spaces. Upstairs is a large primary bedroom that stretches the full width of the home, giving you a "Primary Retreat" feeling. Here there are also two more nicely sized bedrooms and a full 4 piece family bath. The basement, while unfinished is set up and used as a full recreation, tv room. A mature treelined street and welcoming neighbourhood finish off all the spectacular features of this east end home. (id:47351)
18 Cassell Lane
Rideau Lakes, Ontario
Welcome to 18 Cassell Lane in beautiful Otterdale Estates - offering peaceful country living just 5 minutes from all the amenities in Smiths Falls! This charming, affordable mobile home has seen many updates over the last few years and is move-in ready. Step onto the large covered side deck - the perfect spot to relax and enjoy your morning coffee, rain or shine. Inside you will find a beautifully updated kitchen featuring plenty of modern cabinetry, sleek counter tops, and a generous centre island with plenty of storage and prep space. Whether your cooking dinner or entertaining friends this kitchen is as functional as it is inviting with spacious dining area filled with natural light from large picture window, open to cozy living room - creating a seamless, open-concept flow that's perfect for everyday living and gatherings with family and friends. The home offers 3 nice sized bedrooms, updated 4 pc bath with washer dryer hook-up, flex room - ideal for home office, hobby room, storage. Additional updates include Vinyl plank flooring (no carpet) and freshly painted throughout. Heat pump system provides efficient year round comfort. Small back porch off Den to back yard. Outdoor garden shed. Located in a quiet friendly park, 18 Castle Lane offers the best of both worlds- peaceful country living with quick access to all the conveniences from town. Call for viewing today! (id:47351)
41 Mackenzie Court
Georgina, Ontario
Welcome to 41 Mackenzie Court, a beautifully upgraded 4 bedroom detached home on the most desirable cul-de-sac in town! From timeless curb appeal to tasteful interior updates, this home offers 2498 square feet of living space and a seamless blend of comfort, style, and functionality. The main floor features a spacious foyer and dining room with coffered ceiling, providing a perfect setting for dinner parties or family gatherings. The open-concept living area is centered around a cozy gas fireplace in the expansive family room, offering the ideal space for relaxing or entertaining. The adjacent kitchen is a true showpiece, including a spacious island with seating, upgraded granite countertops & French doors leading to the backyard. Whether you're hosting friends or preparing a casual family dinner, this kitchen is designed to handle it all. Walkout to the private and serene backyard with deck & covered stone patio, ideal for outdoor gatherings or a quiet morning coffee. Thoughtful details like direct access from the garage and a convenient 2-piece powder room enhance the functionality of the main floor. Upstairs, you'll find four generously sized bedrooms, offering plenty of room for family members or guests. The expansive primary suite features two walk-in closets, a private 5-piece ensuite bath with jacuzzi tub, and a second floor walk-out deck, providing a peaceful escape at the end of the day. This home has been freshly painted from top to bottom with all new modern light fixtures throughout.(2025) Move-in ready and just minutes to parks, trails, top-rated schools, shopping, and Highway 404. Experience the best of Keswick living. Don't miss your chance to call 41 Mackenzie Court home. Additional Upgrades Include** Skylight in upper level bathroom, upgraded stair spindles, main level hardwood flooring, Egress windows in the basement. (id:47351)
50-15 Old Colony Road
Richmond Hill, Ontario
Well-Maintained Freehold Townhome By Original Owners With 3 Bedrooms 3 Bathrooms, Offering A Bright, Functional Layout Nestled In A Family-Friendly Neighbourhood In Richmond Hill. The Main Floor Showcases A Sun-Filled, Open-Concept Kitchen With Upgraded Countertop, A Centre Island, Large Windows, And New Added Lightings, Perfect For A Cozy Breakfast Area. Adjacent To The Kitchen Is A Functional Family Room Area, Ideal For Hosting, While The Spacious And Square-Shaped Living Room Offers Both Comfort And Flexibility For Everyday Living. Upstairs, There Are Three Generously Sized Bedrooms, Including A Primary Ensuite Bathroom With A Large Walk-In Closet. The Two Additional Bedrooms Are Well-Proportioned And Filled With Natural Light, Ideal For Children, Guests, Or A Home Office. Bedroom 2 Even Includes A Private Balcony, Adding An Extra Touch Of Charm. The Fully Finished Walk-Out Lower Level Features Upgraded SPC Flooring, A Bonus Multi-Purpose Room With Direct Access To The Private Backyard , Making It Perfect As A Family Room, Office, Or Optional Fourth Bedroom. This Level Also Includes The Laundry Area, A Convenient Powder Room, And Interior Access To The Garage For Added Functionality. Conveniently Located Close To Top-Ranked Schools, Scenic Parks, Lake Wilcox, Bond Lake Trails, Community Centres, The GO Station, Yonge Street, And Highway 404, This Home Offers The Perfect Balance Of Comfort, Location, And Lifestyle For Modern Family Living. (id:47351)
19 Sir Giancarlo Court
Vaughan, Ontario
Amazing Entertainer's dream: *Quiet Cul-De-Sac*Ravine*3 Car Garage*south exposure 9600sft Pie Shape Lot with $300k Backyard Oasis *Custom Cabana (Wet Bar & 3pcs), Custom Ozone Pool W/Waterfall & Jets. 3867 Sq.Ft+1300 custom finished walkout bsmt W. Custom Wet Bar*Wine Cellar, Theatre, Gym*Dream Chef's Kitchen With 8' Center Island, Top Of The Line Commercial Grade Appliances, Italian Travertine Floors. 10' Ceilings On Main*Custom Drapery & Shutters. * 2 stairs to bsmt* 108 Ft Wide Across The Back*Custom Overhang Front Porch Canopy, Awings over deck* Insulated Garage with Italian Terrazzo Floor, custom Cabinet, working table and shelves, $700,000 In Upgrades. (id:47351)
3075 Gardenia Gate
Oakville, Ontario
Enjoy Luxury Living In North Oakville's Preserve Community! This Charming 4-Bedroom, 3-BathHome Offers Approx. 2,460 Sq. Ft. Of Living Space On A Premium Lot Backing Onto Lush Woodlands. Features Include A Modern Kitchen With Granite Countertops, Breakfast Bar, Stainless Steel Appliances, And A Breakfast Area With Walkout To A Covered Terrace. Separate Formal Dining Room And A Spacious Family Room With Gas Fireplace. The Primary Suite Offers A 5-Piece Ensuite With Soaker Tub, Glass Shower, And Large Windows. Close To Top-Rated Schools, Parks, Shopping, And Oakville Hospital. The Property Is Currently Under Minor Touch Ups And Professional Cleaning Process. This Will Be Completed Prior To Commencement Date. "Photos Were Taken Before The Property Was Tenanted" (id:47351)
184 Cachet Boulevard
Whitby, Ontario
Step into timeless elegance and modern comfort in this beautiful 3-bedroom, 3-bathroom home with over 2200 square feet above grade layout (originally registered as a 4 bedroom). This stunning home is nestled in the prestigious family oriented community of Brooklin. From the moment you enter, rich hardwood floors and custom wood trim create a warm, inviting ambiance that flows seamlessly throughout the main living areas. The chef-inspired kitchen is a true highlight, boasting sleek quartz countertops and stylish quartz backsplash, and ample cabinetry for all your storage needs. Upstairs, the spacious second-floor primary suite offers a serene escape, complete with a 4-piece ensuite and walk-in closet. Two additional generously sized bedrooms provide comfort and flexibility for family, guests, or a home office. A charming balcony off the hallway adds an extra touch of character and outdoor enjoyment.The fully finished basement expands your living space with endless possibilities whether you envision a cozy media room, home gym, or private guest suite. Main floor laundry, inside direct garage access and high-quality finishes throughout make this move-in ready home the perfect blend of sophistication, comfort, and functionality. Ideally located just minutes from top-rated elementary and Catholic schools, Cachet Park, and offering easy access to Hwy 407 and 412, this home blends elegance, functionality, and unbeatable convenience. Roof And Windows - Original, Furnace/AC (2023), Updates Include: Main Floor Hardwood, Wood Trim, Kitchen Countertops/Backsplash And Broadloom In Basement (2022). Don't miss your chance to call this Brooklin gem your own! (id:47351)
95 Wishing Well Drive
Toronto, Ontario
Wow! Fall In Love In The FAMILY COMMUNITY Of Wishing Well, Meticulously Maintained & Updated By It's Owner For Over 60 YEARS! This Beautiful 3+1 Bedroom Raised Bungalow Features An Updated Family Size Eat In Kitchen, Two Bath's - 1 4Pc & 1-3Pc In The Lower Level! One Of The Bedrooms Features An Added Walk-out To A Beautiful 2 Tiered Deck, Perfect For Summer Family Enjoyment! Dine Under The Stars & Relax In Complete PRIVACY, As The Home Backs Onto A Lush Green Space! Filled With Natural Light Throughout, The Home Offers A Bright & Serene Experience! The Lower Level Boasts A Spacious Recreation Room With Above Grade Windows, Creating A Bright & Inviting Atmosphere! Gather Around The Fireplace On Winter Evenings Or Enjoy Movie Nights With Popcorn In Hand - Complete With A Built In Bar! A Separate Laundry Room Adds Convenience, While The 4th Bedroom Provides The Perfect Space For A Teen Retreat, Guest Suite Or Potential In-Law Suite! A 3Pc Bath, A Dedicated Children's Play Area & A Quiet Area Ideal For A Home Office Make This Level Incredibly Versatile-Perfect For Today's Multigenerational Or Growing Families! The Possibilities Are Truly Endless! Located In An EXCELLENT School District, This Home Is Nestled Among Many Newly Built MULTI-MILLION DOLLAR Homes, Reflecting The Prestige Of The Neighbourhood! Just Steps To Wishing Well Park, Where Families Can Enjoy Tennis, Baseball Diamonds & A Children's Playground -Perfect For Active Living & Quality Time Outdoors! Conveniently Located To TTC, Go Train, Subway, Hwy"s 401, 404, 407, Dvp, Shopping, Many Restaurants! Move In & Enjoy All This Family Neighbourhood Has To Offer, With It's Many Wonderful Neighbours & Young Families! Don't Miss Out On This AMAZING & RARE Opportunity - THERE IS ONLY ONE!!! (id:47351)
17 Hickory Line
Stratford, Ontario
Charming Updated Bungalow in a Prime Location! Discover comfort, convenience, and character in this beautifully maintained 3-bedroom, 2-bath bungalow, nestled in an awesome neighborhood just steps away from shopping, parks, and major highway. Step inside to find an updated kitchen featuring plenty of cabinetry and a spacious island, perfect for everyday meals or entertaining. RECENT RENOVATIONS include : 2025 NEW FLOORS ON MAIN LEVEL, renovated basement adds valuable living space, complete with a large rec room, 3-piece bath, den, and laundry area ideal for guests, hobbies, or a growing family. Outside, enjoy a generous, fully fenced backyard adorned with fruit trees a peaceful oasis for relaxation or play. The home also includes a garage and offers quick possession for those looking to move in soon. Don't miss this fantastic opportunity to own a move-in ready home in a sought-after location- Backyard contains fruit trees - apple and fruit salad (cherry, apricot, peach, etc). Improvements in the last few years: Driveway paved in 2017- Water heater replaced in 2021- Basement floors replaced in 2021- Eavesthroughs replaced with the covered type in 2022- Backyard landscaped (levelled, sodded, patio area added) in 2024. Gas BBQ line. (id:47351)
292 Redford Crescent
Stratford, Ontario
Charming 1.5-Story Home with inground 40 x 20 ft Pool Backing onto Private Park Hamlet Ward, Stratford Welcome to this beautifully maintained 1.5-storey, 3-bedroom detached home nestled in one of Stratford's most sought-after neighborhoods Hamlet Ward. Located on a quiet crescent and backing onto a private park, this property offers the perfect blend of privacy, family-friendly living, and outdoor enjoyment. Step inside to find a warm, inviting layout featuring cozy gas fireplaces located on each floor for comfort in the winter months and a fully finished basement with a convenient walk-out ideal for additional living space. The highlight of the backyard is a large in-ground swimming pool, surrounded by beautifully landscaped gardens perfect for entertaining or relaxing all summer long. Set within one of the city's top-rated school districts, this home is perfect for families. Enjoy direct access to green space, quiet streets for kids to play, and all the charm that Stratford has to offer. Don't miss your chance to own a home in this prime location with standout features and timeless curb appeal. (id:47351)
708 - 1333 Bloor Street
Mississauga, Ontario
Welcome to Suite 708 at Prestigious Applewood Place! This spacious 1-bedroom, 1-bath condo offers 770 sq p+50 sq ft. of bright, open-concept living space with stunning unobstructed western views and beautiful sunsets. Features include a large living and dining area with walk-out to private balcony, eat-in kitchen, generously sized primary bedroom with custom built closet, 4-piece bathroom, in-suite storage locker, And the smart home system that can be paired and controlled with phone to adjust ac/ heat and an underground parking.Enjoy peace of mind with all-inclusive maintenance fees covering heat, A/C, hydro, water, cable TV (Rogers Xfinity), and unlimited internet.Resort-style. Amenities include:24-hour concierge, Rooftop pool & sundeck, Fitness centre & tennis & pickleball courts,Party room & guest suite, Wood Workshop & convenience store & Laundry facilities on every floor.Unbeatable location close to public transit, shopping, parks, schools, Highways 403, 427, QEW, and Pearson Airport.Condo Living at Its Best.Don't Miss This Incredible Opportunity! (id:47351)
217 Cossack Court
Mississauga, Ontario
Welcome to this beautiful detached brick home, perfectly nestled on a quiet court in the heart of Mississauga. Offering over 3,000 square feet of total living space, this meticulously maintained property features an interlock driveway leading to a double car garage, with hardwood flooring and crown moulding throughout. The spacious main floor boasts an open-concept layout with a large dining area, a stylish 2-piece bath, and a stunning solid wood kitchen complete with built-in appliances, granite countertops, a large centre island with breakfast bar, and a built-in wine rack - ideal for both everyday living and entertaining. The cozy living area showcases a custom wall unit and a beautiful stone feature wall, with double doors opening to a bright sunroom, perfect for enjoying your morning coffee or evening cocktail. Step outside to a sun-filled, private backyard. Upstairs, the expansive primary bedroom includes multiple closets (including a walk-in), a luxurious renovated 4-piece ensuite, and a walkout to a private balcony overlooking the yard. The upper level also offers two large bedrooms at the front of the home, along with two additional rooms that can serve as bedrooms, home offices, or sitting areas, plus a second updated 4-piece bath and a walk-in linen closet. The finished basement has in-law suite potential, featuring a full kitchen, a modern renovated bath, separate entrance from the garage, spacious laundry, and ample storage. Located just a short walk from the GO Station and the upcoming LRT, with easy access to Square One, restaurants, highways, parks, and top-rated school - this home truly has it all. A must-see! (id:47351)
130 - 2170 Bromsgrove Road
Mississauga, Ontario
Finally, An Affordable Home You Can Be Proud To Call Your Own. Welcome Home To This Extensively Updated Upper Level Three Bedroom, Two Bathroom Town Home. Conveniently Located Within Walking Distance To GoTrain, Shopping, Schools, Clarkson Village And Community Centre. This Lovingly Cared for Home is Clean and Absolutely Move-in Ready. Attention To Detail Throughout. New Cork-Lined Flooring, Designer Kitchen With Breakfast Area, Stunning Bathrooms And Fresh, Bright Paint Throughout. Energy Efficient Dimplex Baseboard Heaters With Room-By-Room Control For Maximum Efficiency. New Energy Efficient Windows and Sliding Door. Quiet and well managed complex in the Heart of Clarkson with Your Own Private Entrance to the GO train. (id:47351)
2802 - 4130 Parkside Village Drive
Mississauga, Ontario
Welcome to this Brand New, Never Lived in 1 Bed + Den Condo in the Heart of Mississauga. It Offers Contemporary Living Experience with Luxurious Finishes Throughout. It is Located in the Beautiful Neighbourhood of Parkside Village with Stunning Views and Modern Finishes. Steps Away to all Amenities, Square One Shopping Centre, Sheridan College, YMCA, Library, Living Arts Centre and Celebration Square with Easy Access to Public Transit Hwy 403,Grocery store. Open Concept Living and Dining Room! It includes S/S Appliances, 1 Parking and 1 Locker. Developed by Renowned Amacon, who Guarantee Superior Quality and Craftsmanship. (id:47351)
14 - 9480 The Gore Road
Brampton, Ontario
A rare find this stunning 2-bedroom, 2-bath condo townhouse comes with TWO parking spaces, a highly sought-after feature that's seldom available in the complex! Whether you're a growing family, a couple with two vehicles, or simply in need of extra space for guests, this additional parking spot adds both convenience and value. Step inside and be welcomed by a thoughtfully upgraded interior featuring beautiful laminate flooring throughout-completely carpet-free for a clean, modern look and easy maintenance. The inviting open-concept layout seamlessly connects the living, dining, and kitchen areas, making it perfect for both entertaining and everyday living. The kitchen is equipped with sleek stainless steel appliances, ample cabinetry, and a functional layout that makes cooking a breeze. A stained oak staircase adds warmth and elegance as you head to the upper level. Upstairs, you'll find two bedrooms, each with its own closet organizer-providing practical, built-in storage that keeps everything neat and accessible. The two bathrooms are well-appointed with contemporary finishes, offering both comfort and style. Located in a desirable, well-managed community with easy access to public transit, major highways, schools, parks, and everyday amenities, this home is ideal for first-time buyers, downsizers, or investors looking for a turnkey opportunity. (id:47351)
27 Jay Street
Brampton, Ontario
First-time home buyers' and investors' dream home. Renovated and move-in ready. 3 bdrm 4 washroom double garage fully detached home. 2 bdrm legal city approved basement appt with separate side entrance & Separate Laundry. Newer basement kitchen with quartz countertops. 24"X24" upgraded tile in foyer and kitchen area. Separate Family room with fireplace. Combined Living/Dining room. Newer kitchen with quartz, backsplash, and SS appls. 2 Pc. powder room on main floor. Entire house freshly painted. Newly renovated washrooms. Stackable Laundry on Main floor. Huge primary bedroom with W/I closet and ensuite bath. New garage door, new blinds, newer windows & newer concrete driveway. Amazing location. Very close to Hwy 410, Trinity Common Mall, Rec Center, Tennis Courts, Shopping, and Schools. (id:47351)
37 Maydolph Road
Toronto, Ontario
Welcome to 37 Maydolph Rd, a thoughtfully designed and lovingly maintained family home crafted by renowned builder Rusand Homes. With 4 bedrooms, 3 bathrooms and 2,657 square feet of living space, this one-owner property offers quality, comfort and room to grow. A spacious foyer greets you upon entry and leads into a home designed with room for the whole family. The expansive living and dining rooms are filled with natural light, offering an open and airy feel that's ideal for both everyday living and large family gatherings. The dining room's soaring cathedral ceiling adds architectural flair, making it a true entertainer's dream for holiday meals and special occasions. The eat-in kitchen seamlessly blends function and style, featuring granite countertops, stainless steel appliances, and warm wood cabinetry, all set within a practical layout that opens to the family room. This space features a cozy fireplace and walkout to the backyard and pool, providing effortless indoor-outdoor living. Upstairs, the primary suite features a spacious layout and private ensuite, while three additional bedrooms offer flexibility for family, guests, or office space. A skylight above the hallway fills the upper level with beautiful natural light throughout the day. The walkout basement offers incredible versatility with a rough-in for an additional bathroom and direct access to the backyard. Whether you envision an in-law suite, a teen retreat, or a custom rec room, the possibilities are wide open. Step outside to your private backyard paradise, complete with a stunning in-ground pool, patio lounge areas, and a dedicated space for outdoor dining. Whether you're enjoying a quiet morning coffee or hosting a summer get-together, this backyard is built for lasting memories. With a 1.5-car built-in garage, proximity to highways, schools, shopping, and parks, and a legacy of care and quality, this is a rare opportunity for families looking to upsize and settle into a truly special home. (id:47351)
3122 Cedar Springs Road
Burlington, Ontario
LUXURY| Captivating Setting | Custom Jay Robinson Estate | 1.95 Acres of Refined Living | 5 Bed | 6 Bath. Custom-built estate by Jay Robinson. Spanning nearly 7,500 sq. ft. of meticulously crafted living space, unmatched blend of luxury, comfort & privacy. Nestled amidst conservation lands & scenic horse farms. Inside features: soaring 18-foot vaulted ceilings, a dramatic limestone feature wall, custom millwork, complete - home Sony sound system perfect for entertaining or quiet evenings in. The chef-inspired gourmet kitchen is equipped w/ premium appliances by Wolf | Liebherr | Marvel |Miele | Fisher & Paykel. The luxurious primary suite features dual walk-in closets, spa-like ensuite, & private balcony overlooking tranquil countryside vistas. Designed for year-round efficiency & comfort, the home inc. dual furnaces, A/C units, wells, hot water tanks, triple sump pump system w/ battery backup. A Generac generator- 20KW providing full-home power assurance w/ a 200-amp panel. Oversized 3-car garage complete w/2- EV chargers, reflecting the property's commitment to modern sustainability. Outdoors, enjoy a resort-style pool complete w/built-in lazy river & cascading waterfall. Swim spa hot & professionally landscaped gardens. A basketball pad is perfect for recreational use & potential retrofit for multi-sport play, inc. Pickleball. Night-lit gardens w/ water feature further elevate the ambiance. Cabana w/ 5-piece bath, built-in BBQ, & dedicated al fresco dining area. Recreational amenities include a mini putt golf course & expansive open space designed for entertaining. The lower level offers a separate walk-up entrance and is primed for customization with rough-ins for a kitchen and 2- bathroom i ideal for a future in-law suite or guest retreat. Potential for an elevator installation. This exceptional rural estate offers complete privacy, timeless style, a true resort-like lifestyle, minutes from top-tier amenities such as Costco & renowned Bruce Trail. (id:47351)
221 - 58 Marine Parade Drive
Toronto, Ontario
**Partial furnished - Murphy Bed double with Loveseat** Studio condo at 58 Marine Parade Drive, contemporary layout. Building amenities include: indoor pool, hot tub, sauna, fitness center, media room, party room, lounge, business center, and concierge. Located at the vibrant Humber Bay Shores/Mimico Neighborhood. Nearby parks and waterfront location offering ample opportunities for outdoor recreation. Steps to Martin Goodman Trail. Conveniently located close to the Gardiner Expressway ramp to/from downtown. (id:47351)


