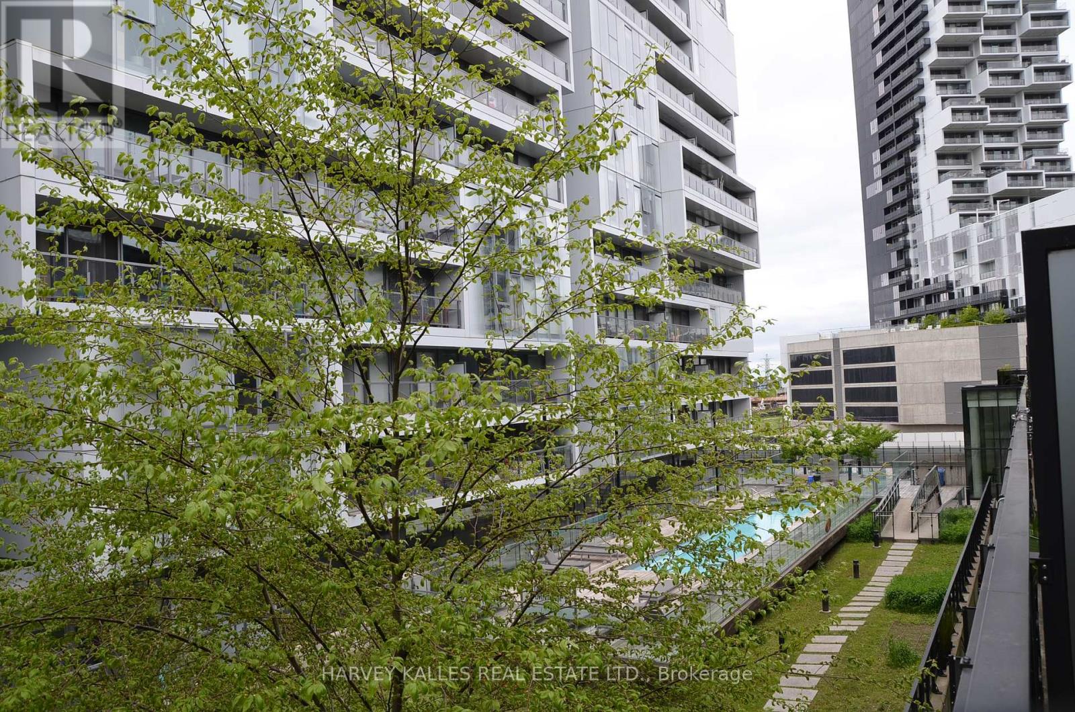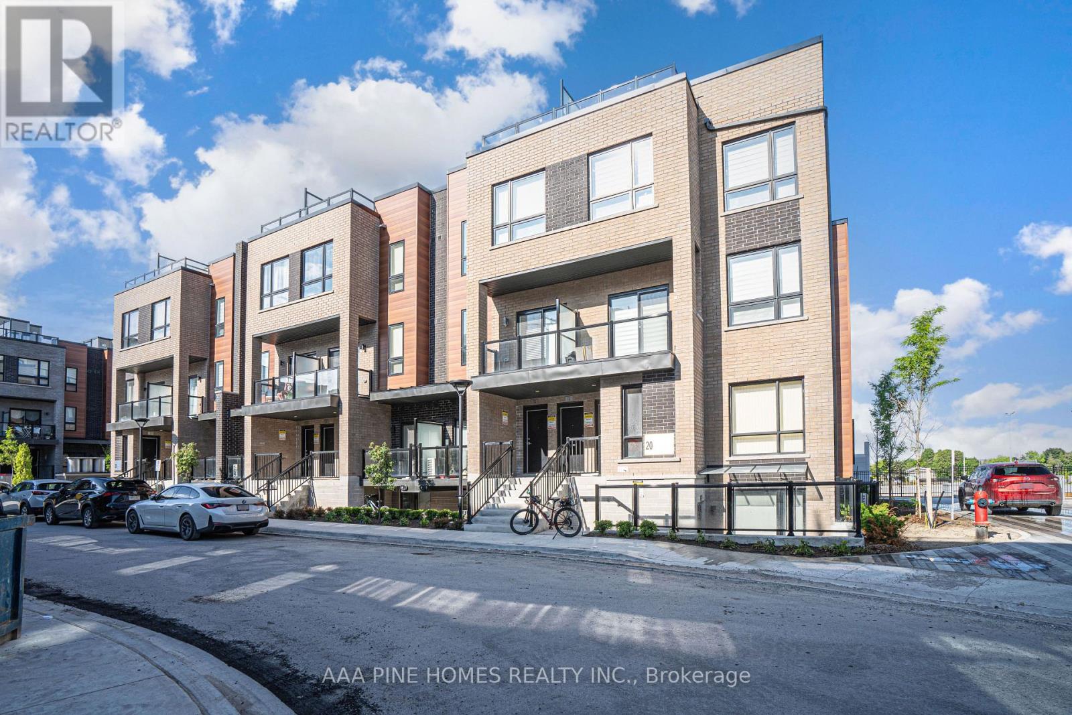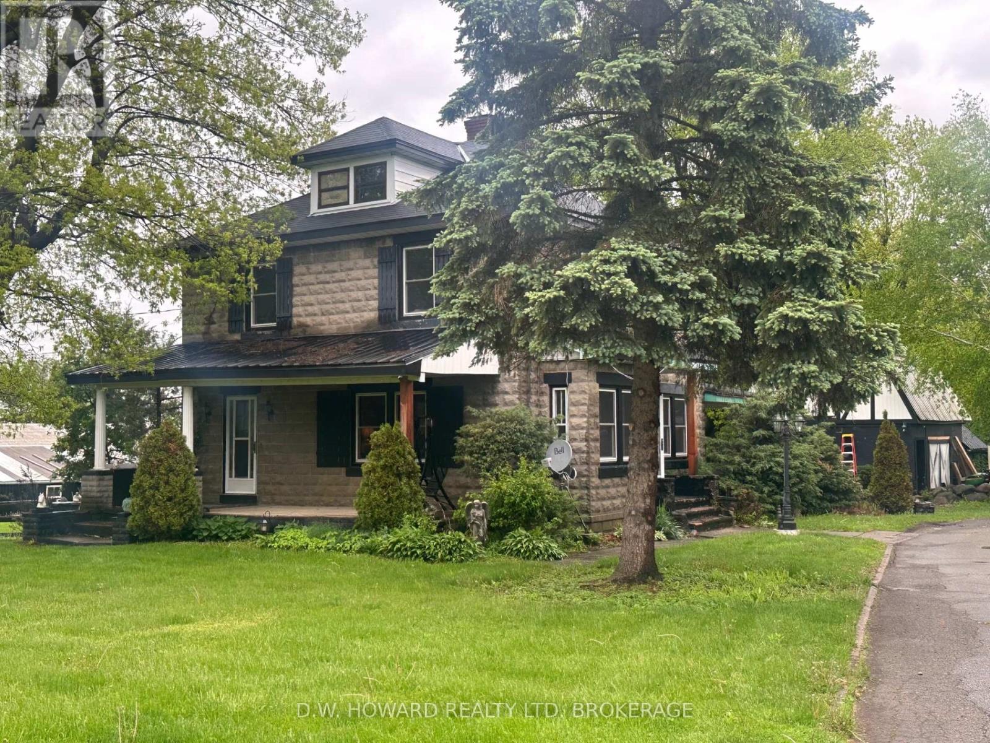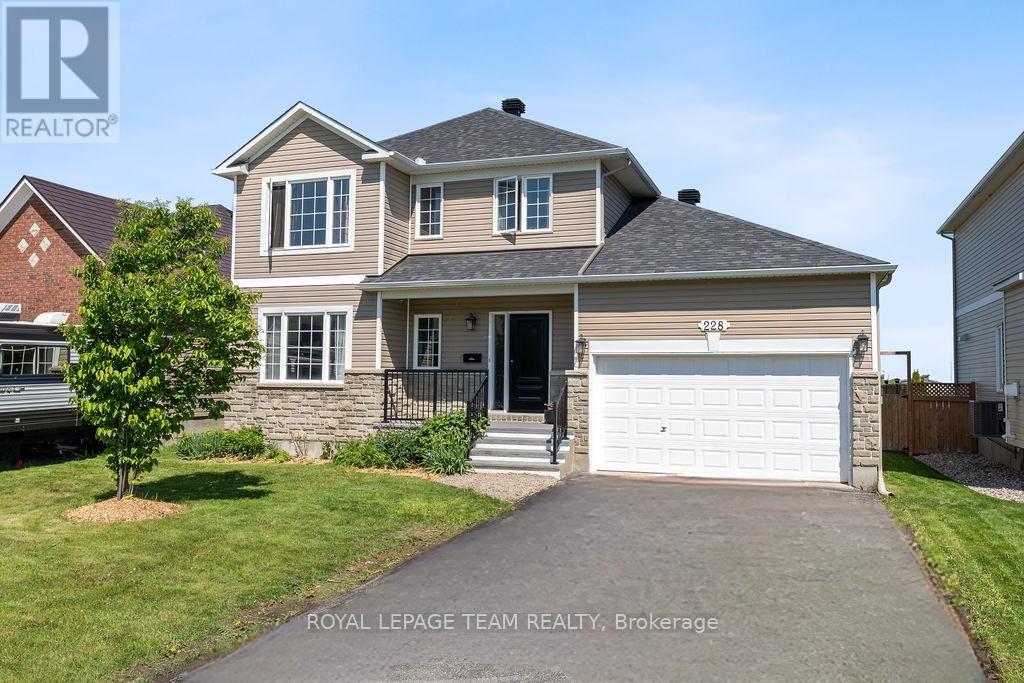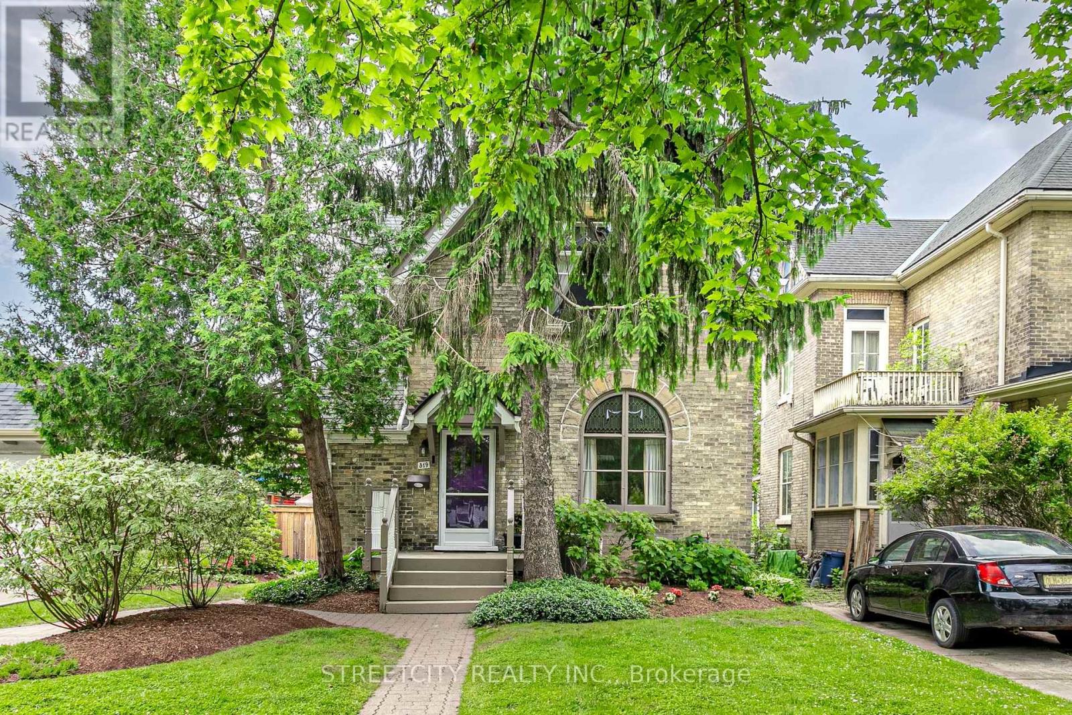526 - 47 Lower River Street
Toronto, Ontario
Jr. 1 Bedroom +study unit with 9' concrete exposed ceiling, floor to ceiling windows/glass door, engineered hardwood floor, modern designer kitchen features s/s appliances and quartz counter in award winning and fast growing river city community. 23 Acres of public parks including 19 acres Don River Park and Trails. Walk to distillery district, corktown, St. Lawrence Market and many Amenities . Easy access to HWY, Minutes to TTC rides to downtown core. (id:47351)
407 - 33 Elm Drive
Mississauga, Ontario
Beautiful Luxury transit oriented Condo In The Heart Of Mississauga. This One Bedroom Plus Den Comes With One Underground Parking And One Locker. Bright And Functional Layout. No Carpets Throughout. Spacious Den Can Be Used As A 2nd Bdrm. Grand Lobby W/24Hr Concierge. State Of The Art Rec Centre Incl Pool, Sauna, Party Room, Gym Room, Virtual Golf Etc. Close To Sq1, 401/403,Schools, Restaurants, Cooksville Go Transit, One Bus To Subway (id:47351)
33 Elm Drive Unit# 407
Mississauga, Ontario
Beautiful Luxury transit oriented Condo In The Heart Of Mississauga. This One Bedroom Plus Den Comes With One Underground Parking And One Locker. Bright And Functional Layout. No Carpets Throughout. Spacious Den Can Be Used as a 2nd Bdrm. Grand Lobby W/24Hr Concierge. State Of The Art Rec Centre Incl Pool, Sauna, Party Room, Gym Room, Virtual Golf Etc. Close To Sq1, 401/403, Schools, Restaurants, Cooksville Go Transit, One Bus To Subway. Fridge, Stove, Dishwasher, Stacked Washer & Dryer. Landlord Requests A1 Clients, Landlord Might Interview Prospective Tenants. Landlord Requests No Smokers. Tenant Pays For Hydro, Tenants Insurance & Key Deposit. (id:47351)
#4 - 20 Lytham Green Circle
Newmarket, Ontario
Welcome to 20 Lytham Green Circle, Unit #4 in Newmarket ON. This brand-new residence is situated in a prime location on Yonge and Davis, offering an unobstructed view. The property boasts 1,235 square feet of living space, comprising two bedrooms, two bathrooms, and a spacious private rooftop terrace measuring 365 square feet, complete with gas and water connections for outdoor entertaining and sunny east exposure. Conveniently located within walking distance to Upper Canada Mall, public transportation, and the Go Train , as well as Costco, restaurants, and entertainment options. For easy access to major highways, Highways 404 and 400 are just minutes away. The complex features professionally landscaped grounds, complete with multiple walking paths, seating areas, play areas, a private community park, dog park, dog wash station, and car wash stall. This unit includes many upgrades on top of the builder's design. Parking is convenient, with one level of secured underground parking for residents and visitors. You do not want to miss this opportunity to own this brand new condo stacked townhouse with low monthly maintenance fee. (id:47351)
607 - 2220 Lake Shore Boulevard W
Toronto, Ontario
Excellent Location In The Heart Of Humber Bay Community. This Unit Has One Bed + Study (634Sf + Balcony), One Washroom, Fully Upgraded Pot Lighting System. The famous Club "W" is designed for those who advocate an active lifestyle. A Metro grocery store, Shopper's Drug Mart, Starbucks and TD and Scotia Bank are right on site. It is also conveniently located near major highways. (id:47351)
3276 Bertie Street
Fort Erie, Ontario
Located on the locally known road called split rock, nestled on the corner of Ridge Road North and Bertie Street. This spacious 3-bedroom, 2.5-story home offers ample space for a growing family, coupled with the charm of rural living on a sprawling 6-acre hobby/horse farm. Much is available for both the horse lover and for those who love a workshop and detached garage their is both. A 11-stall barn, complete with a generously sized tack room. Rain or shine, the 40x60 indoor riding arena ensures that you can enjoy your equestrian pursuits year-round, protected from the elements. The arena provides the perfect environment for you and your horses to thrive but converts to any hobbyist dreams. Inside the home, modern comforts blend seamlessly with rustic charm. Updated electrical systems ensure reliability, with power conveniently extended to both the garage and barn. Many replacement windows flood the living spaces with natural light, creating a warm and inviting atmosphere throughout. For added convenience, the laundry is located on the second floor, making household chores a breeze. An updated second-floor bathroom adds a touch of luxury, providing a serene retreat after a day spent outdoors. This incredible corner is value filled and will provide much with some love and attention of its new owner. (id:47351)
215 - 223 St. Clair Avenue W
Toronto, Ontario
An upscale and luxurious boutique mid-rise condominium situated in the exclusive Forest Hill District. Two-bedroom unit boasts spaciousness and brightness, offering unobstructed views from its inviting balcony. The residence is adorned with high-end finishes, including floor-to-ceiling windows, stainless steel appliances, and laminate flooring, creating a modern and sleek living space. Enjoy an array of great amenities, including a pet spa, gym, party room, and guest suite, all designed to enhance your lifestyle. The rooftop barbecue terrace is perfect for entertaining and admiring the breathtaking view of the CN Tower. Additionally, indulge in a media lounge, a pool room, and a well-equipped fitness center. Your comfort and security are ensured with a 24-hour concierge service. Convenience is at your doorstep, with Yorkville, renowned restaurants, the subway, and top-notch schools in close proximity. (id:47351)
228 Labelle Street
Russell, Ontario
This beautifully updated single-family home in the heart of Embrun is the perfect blend of charm and modern finishes. Sitting on an oversized lot, this property offers incredible outdoor space and a completely turn-key interior. Step into a fully renovated kitchen (2024) designed with both style and function in mind perfect for cooking, entertaining, or enjoying quiet mornings at home. The dining room and bathroom were also redone in 2024, with the bathroom transformed into a luxurious spa-like retreat. Freshly painted in 2025, the home feels crisp, bright, and ready for its new owners.Other updates include a roof replaced in 2019 with a 10-year warranty still in effect, giving peace of mind for years to come.With nothing left to do but move in and enjoy, this home is a rare find in a family-friendly community close to schools, parks, and amenities. (id:47351)
503 - 55 Ann O'reilly Road
Toronto, Ontario
Tridel Luxury Tridel Condo Spacious 1 Bedroom Nice Floor With West View. Open Concept Layout. This Unit Features A Balcony, Modern Stainless Steel Appliances, A Gorgeous Kitchen & Laminate Flooring. Amazing Hotel Amenities, 24 Hr Concierge, Walking To Don Mills Subway, Fairview Mall... Close To 404, 401, Cinema, Seneca College, North York General Hospital, Restaurants.... No Smoker & No Pet Please !At Atria Condo. One Bedroom With 1 Full Baths, Open Balcony. 9Ft Ceiling. Excellent Layout. One Parking Parking P4 #31 Locker P4 U213 Included. 24 Hour Concierge, Visitor Parking. Close To Don Mills Subway, 404, 401, Fairview Mall, Shops And Restaurants. 24 Hours Notice For All Showings. Available Aug 1 2023 Aaa Tenant Only. Offer To jack.wong@century21.ca, Photo Id, Credit Check With Score, Income Proof, Employment Letter W/Latest Pay Stubs, Ref, Rental Appl, $300 Key Deposit, Cert 1st & Last Month Deposit. (id:47351)
319 Piccadilly Street
London East, Ontario
This charming, yellow brick home in the desirable Piccadilly District hits the market for the first time in almost 50 years. Meticulously maintained with stunning curb appeal this lovely home has lots to offer. Main floor has newer hardwood in living and dining room, plus gas fireplace in living and family room. Main floor bedrooms can be converted back to larger living room if desired. Back family room overlooks a private, fenced backyard and could be used as another bedroom. Second floor has 2 bedrooms, with easy possibility of a 3rd, plus full bathroom and kitchen if desired that opens onto new wood deck for separate access if desired. Great potential for duplex or accessory apartment. Basement has access from kitchen or outside entry, and contains laundry room, furnace room and 3 other rooms for whatever purpose suits you. The garage can hold up to 2 cars. New roof 2024 and furnace 2020. This house is located in the Piccadilly Heritage District, within walking distance of Richmond Row, Western University, St. Josephs Hospital, and very good school districts. The house does need some modernizing but is move in ready. (id:47351)
26 Brookside Street
Cavan Monaghan, Ontario
Welcome to 26 Brookside Street in the heart of Millbrook just minutes from the charming historic downtown. This beautifully updated raised bungalow offers both comfort and modern conveniences, featuring 3+3 bedrooms and 2 bathrooms. As you approach, you'll be greeted by a newly landscaped front walkway and patio. Inside, an open-concept main floor showcases hardwood floors and a bright, spacious living area. The kitchen was enhanced with updated cabinetry and stainless steel appliances (2022), seamlessly flowing into your dining room/breakfast area with a walkout to a two-tier deck perfect for entertaining or peace with no neighbours behind. The upper floor hosts three generous bedrooms, while the lower level features three more, making it ideal for a large family or guests. Step outside to enjoy the peaceful, private backyard, complete with a larger lower-tier deck, gazebo, and a built-in hydro spa (2022). Also including a thoughtfully designed outdoor fire pit area which adds to the relaxing atmosphere, making it the perfect spot for evening gatherings with friends and family. Wifi garage door opener. This home is truly a gem perfect for those seeking comfort and style in a tranquil setting. **EXTRAS** Additional upgrades include: A/C (2022), exterior soffit pot lights (2022), nest thermostat (2022). (id:47351)
26 Baycroft Boulevard
Essa, Ontario
Priced to Sell. Best Value on the Angus Market. Apx 3100sqft (not including Walk-Out Basement) Brand New Home Backing onto Environmentally Protected Greenspace & Creek - No Neighbours Behind! Deep 140' Pool-Size Backyard. All Modern Stainless Steel Appliances - Fridge, Wine Fridge, Stove, Dishwasher, Washer & Dryer. Full & Functional Main Floor Plan includes a Home Office with Glass Door Entrance, Open Living Room & L-Shaped Dining Room leading to a lovely Servery, Kitchen & Breakfast Area w/ Walk-Out to Deck. Family Room includes Natural Finish Hardwood Floors, Natural Gas Fireplace & Huge Windows Providing a Beautiful View of the Lush Protected Greenspace behind. 4 Beds, 4 Baths (incl. 2 ensuite & 1 semi-ensuite). Large Primary Bedroom Features a Double-Door Entrance, His & Her's Walk-In Closets, Huge 5-pc Ensuite w/ a beautiful Tempered Glass Shower, Free Standing Tub, His & Her's Vanities overlooking the beautiful view ; plus a Separate Toilet Room w/ it's own fan for added privacy & convenience! Wall USB Charging Plugs in Master Bedroom & Kitchen. ***Brand New Luxury White Zebra Blinds Installed T/O (White Blackout in All Bedrooms)*** Upgraded Designer Architectural Shingles. Premium Roll Up 8' Garage Doors w/ Plexiglass Inserts. Unspoiled Walk-Out Basement w/ Huge Cold Room, Large Windows O/L Yard & 2-Panel Glass Sliding Door W/O to Deep Pool-Size Backyard. Brand New Freshly Paved Driveway. Builder will Sod Brand New Grass at no added cost to the Purchaser & will install a Brand New Deck to Walk-Out from Main Floor Breakfast Area to the Brand New Wood Deck O/L Backyard and EP Land. Complete Privacy & Peace w/ no neighbours behind, backing South-West directly onto Creek w/ ample sunlight all day long! Truly the Best Value for the Price. See next door neighbour sale price at 22 Baycroft Blvd w/ no appliances nor blinds for reference of recents. Survey, Floor Plans & Site Map attached. Tarion New Home Warranty. Showings Welcome Anytime. All Offers Welcome Anytime (id:47351)
