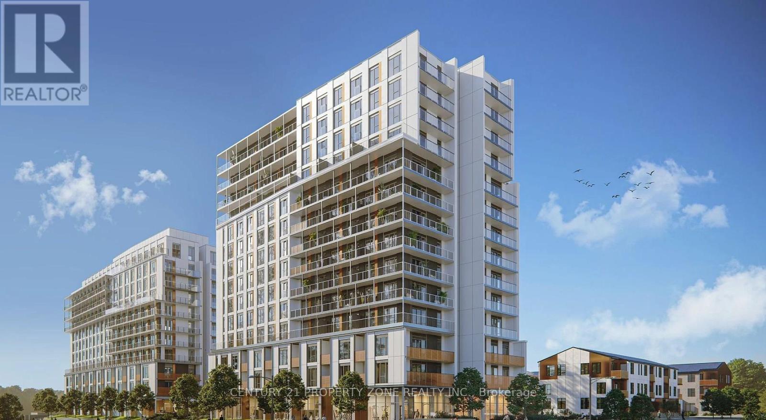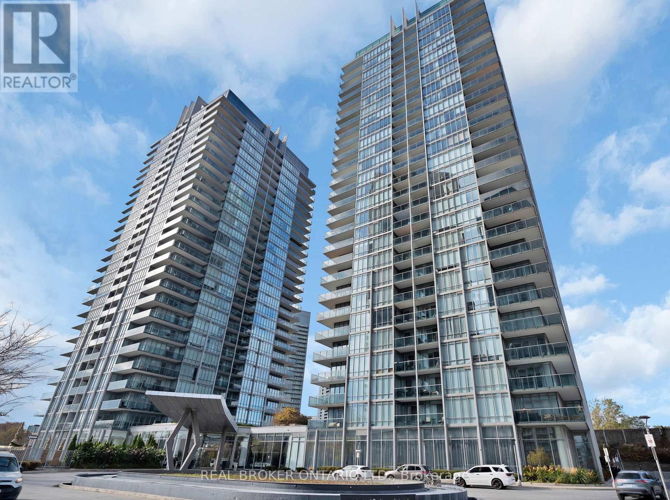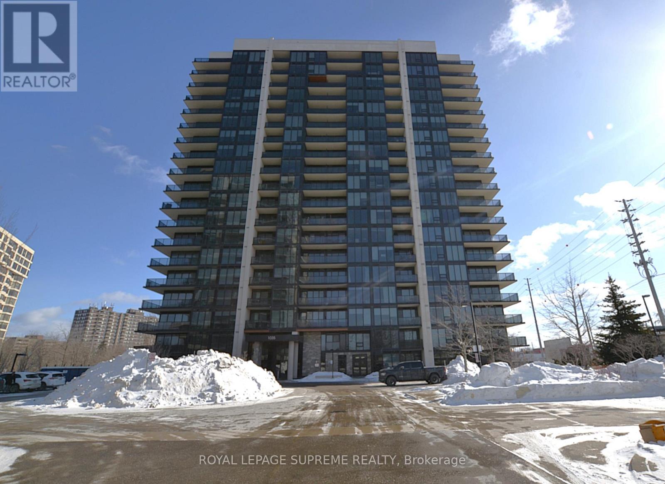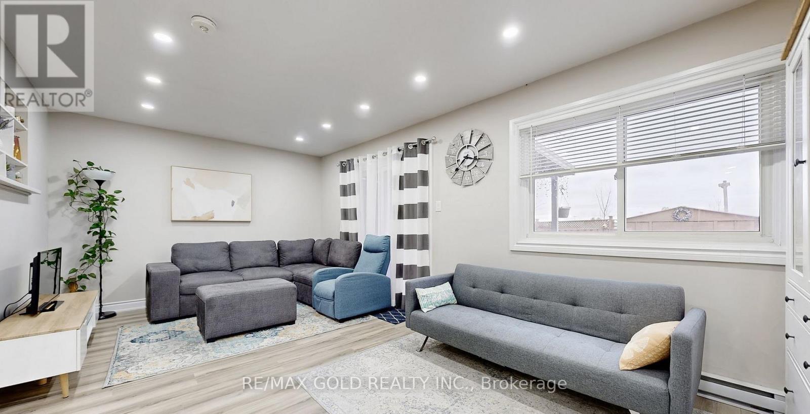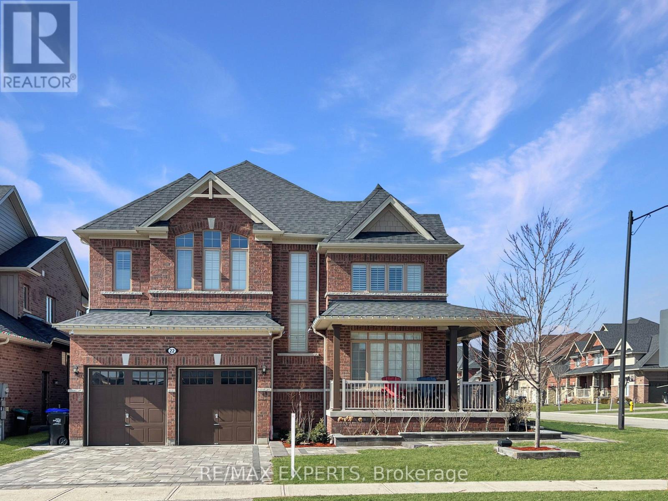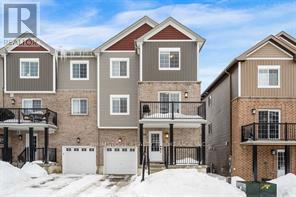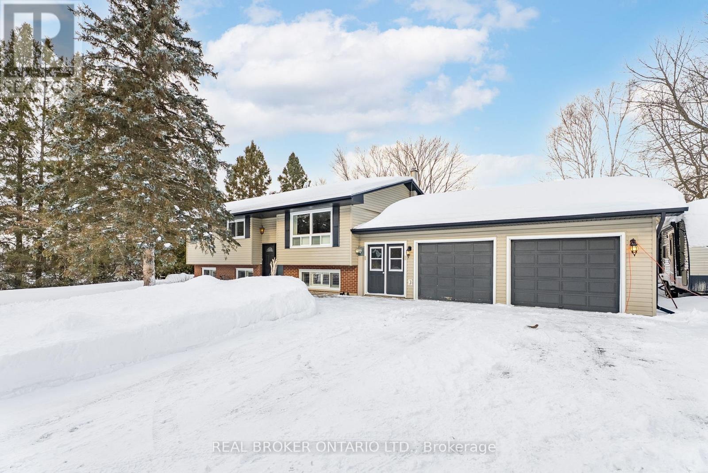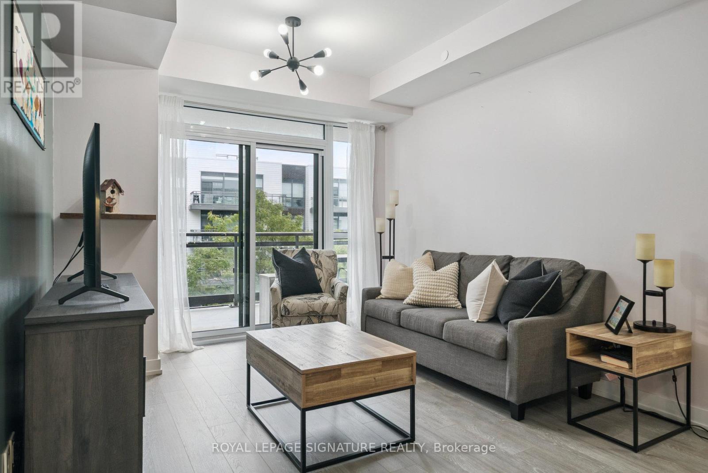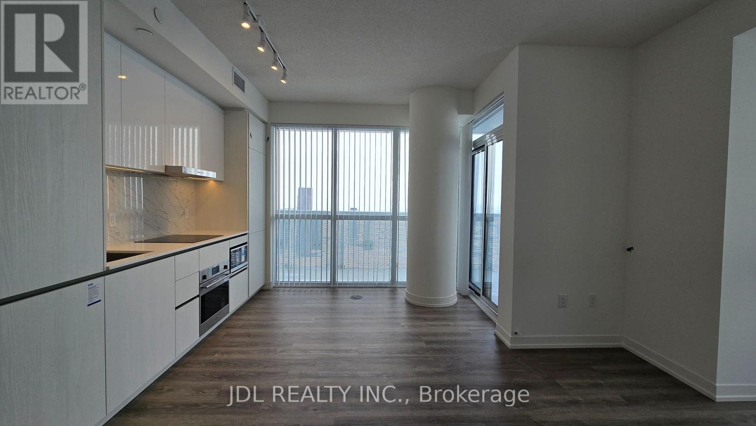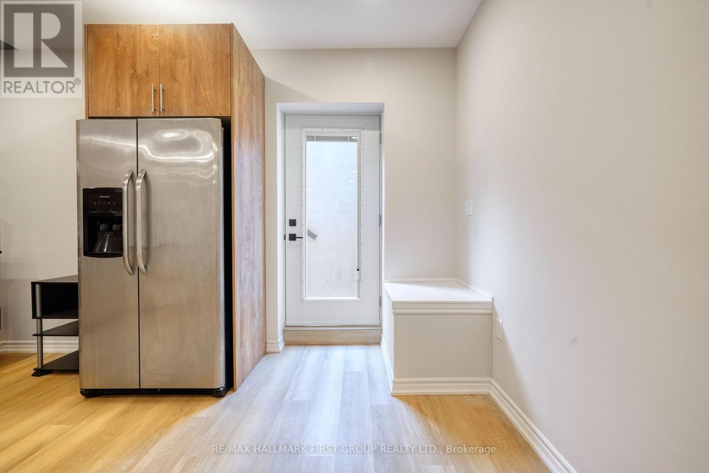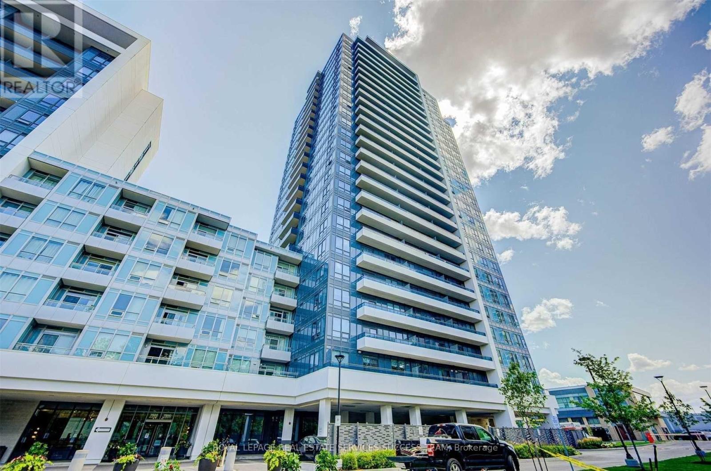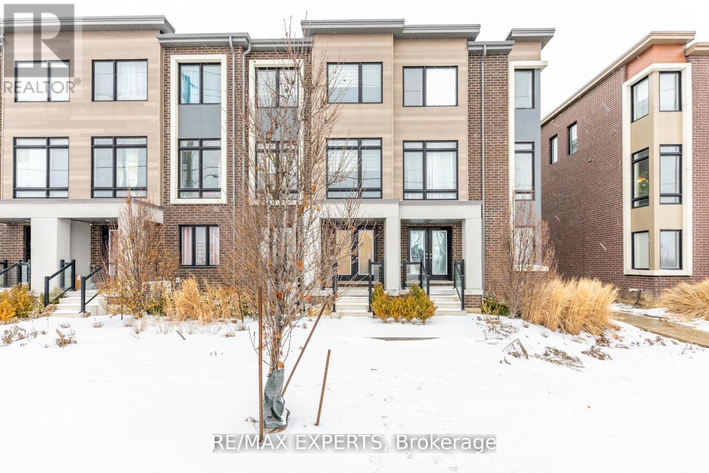406 - 10 All Nations Drive
Brampton, Ontario
Brand new 1+1 bedroom, 1 bathroom suite with an open-concept layout. Features a modern kitchenwith quartz countertops and a central island, laminate flooring throughout, and a spacious balcony suitable for everyday use. Building amenities include a fitness centre, party room, kids' club, games room, and outdoor BBQ area. Conveniently located within walking distance toMount Pleasant GO Station, schools, and nearby plazas. (id:47351)
902 - 90 Park Lawn Road
Toronto, Ontario
Live the sleek city life at 902-90 Parklawn! This beautiful 1-bed, 1-bath condo in South Beach Condos' Tower 2 shines with bleach hardwood floors, a modern kitchen with a center island, and an open living/dining area that spills onto a spacious terrace. The master bedroom wows with a closet organizer and sliding frosted doors, while the bathroom keeps it chic with a glass shower. Stylish and smart -why just dream when you can live it? (id:47351)
1108 - 1035 Southdown Road
Mississauga, Ontario
Welcome to the newly built S2 Stonebrook Residence's located at 1035 Southdown Road in Mississauga. This stunning 1+1 bedroom, 1 bathroom, 789 square foot open floor plan will not disappoint. As you walk in you are instantly met with a modern kitchen featuring stainless steel appliances, centre island with seating, sleek Quartz countertops and upgraded laminate flooring throughout. The combined living and dining room boasts floor to ceiling windows allowing natural sunlight to flood the space and a walk out to a private south facing balcony with uninterrupted panoramic views. The spacious primary bedroom features his and hers closets along with a separate entrance to the spa like bathroom which is highlighted by a large soaker tub and separate frameless shower. Tons of building amenities including 24 hour concierge, indoor pool, sauna, fitness room, BBQ area, visitor parking and so much more! Conveniently located in the heart of Clarkson Village, just steps to Clarkson GO Station and just minutes to QEW, shopping, restaurants, trails and Lake Ontario. Don't miss out, visit today! (id:47351)
12 Glencastle Square
Brampton, Ontario
Beautiful Home for First time Buyers, recently renovated Great Starter Home with Lots Of Upgrades; Living Room W/O Deck; Dining Room overlook Backyard; Modern New Kitchen W/Breakfast Area With Brand New S/S Appliances; Back Splash/Pot Lights; 3 Bright & Spacious Bedrooms, 1 brand new powder room and laundry on main floor, 2 full bathrooms; Professionally Finished Basement W/Rec Room and Full Washroom And Kitchen ; Water Purifier fully owned, Large Driveway. No house in back, no traffic noise, very quiet street with only 27 houses in a row. Backyard is open to big and beautiful park touching 2 schools, 1 community center with Lawn tennis and Ice rink facilities and newly built kids play area. Walking distance to shopper drug mart, Doctor's office, pizza store and many more. (id:47351)
22 Traver Gate
Springwater, Ontario
Extensively upgraded home in the coveted Ston emanor Woods community, backing directly onto the park! Welcome to 22 Travers Gate. This stunning 2-storey home blends modern design with functional elegance, featuring separate living, dining, and family rooms with a cozy gas fireplace. The chef's kitchen show cases a center island, stainless steel appliances including agas range, and granite countertops. Hardwood flooring runs throughout the main and second levels, complemented by an oak staircase and pot lights inside and out. Upstairs, the spacious primary suite offers his and hers walk-in closets and a spa-like ensuite with a soaker tub and glass shower. The second and third bedrooms share a convenient Jack & Jill ensuite. The home also features a legally finished basement with a walk-up entrance, complete with a full kitchen and bathroom-ideal for extended family or potential in-law suite. Enjoy a beautifully interlocked backyard and fully interlocked driveway on a wider premium lot. A rare opportunity in a highly sought-after, family-friendly neighborhood. (id:47351)
46 Andean Lane
Barrie, Ontario
Welcome to 46 Andean Lane, Barrie! This 3-bedroom, 2.5-bath freehold townhome offers a bright open-concept layout with a modern kitchen, spacious living area, bonus office space, and convenient powder room on the main floor. Upstairs features 3 generous bedrooms, including a primary with ensuite (id:47351)
2477 Old Fort Road
Tay, Ontario
Welcome to a rare opportunity to enjoy the best of both worlds - a peaceful rural setting with quick, easy access to everything Midland has to offer. Just minutes to downtown, the waterfront, parks, trails, restaurants, shops, and essential services, this property delivers country living without sacrificing convenience. Set on a fully fenced and manageable one acre lot, this move-in ready home has been meticulously maintained inside and out. Major components have already been updated, including shingles, roof, furnace, and propane fireplace, and the interior has been thoughtfully updated throughout, offering a truly move-in-ready home with nothing left to do. Inside, the main floor features hardwood flooring throughout with no carpet anywhere in the home. The spacious kitchen is both functional and inviting, offering a breakfast bar, built-in window seating, classic cabinetry, ample storage, and a layout that has been exceptionally well cared for. California shutters add a timeless finish throughout. The updated bathroom and laundry room (2025) provide modern convenience with added storage cabinetry. The bright walk-up basement features large lookout windows, a separate entrance, and excellent potential for a future multi-generational living setup or additional living space. Outside, a circular driveway offers maximum parking, complemented by a two-car garage and plenty of room to enjoy the outdoors. A turn-key property in a sought-after location like this is a rare find, offering space, privacy, and proximity all in one exceptional package. (id:47351)
C305 - 301 Sea Ray Avenue
Innisfil, Ontario
RESORT LIVING AT FRIDAY HARBOUR FAMILY-FRIENDLY & INVESTOR-SAVVY! Welcome to 301 Sea Ray Ave, where convenience meets ease in the heart of Friday Harbour Resort. This fantastic unit boasts 2 bedrooms, 2 full bathrooms, and 720 sq. ft. of impeccably designed space perfect for family getaways or lucrative investment returns. Step inside to a bright, open-concept layout that blends modern living with serene comfort. The living and dining area opens onto your private balcony, overlooking peaceful courtyard views ideal for morning coffee or evening wine. Indulge in the unmatched resort lifestyle with access to a full-service Marina, Private Beach, Lake Club, golf course, Fitness centre, Tennis courts, Pool, Nature trails, and more. Whether you're hosting family or guests, every day feels like a vacation. Airbnb-friendly an exceptional opportunity for passive income and lifestyle enjoyment. Fully furnished option available for turnkey convenience. Located just minutes from the South Barrie GO Station, and only a short drive from Toronto the perfect urban escape.Extras: Lake Club Fee: $208.07/month+ HST Annual Resort Fee: $1,402.33/year. Buyer to pay 2% + HST to Friday Harbour Resort Association (id:47351)
5809 - 8 Interchange Way
Vaughan, Ontario
Brand-new Grand Festival Tower C by Menkes. Bright 2-bedroom corner suite with unobstructed southeast city views and an efficient 699 sq. ft. layout. Floor-to-ceiling windows, open-concept kitchen with quartz countertops and built-in appliances. Well-separated bedrooms, primary with ensuite. Steps to VMC Subway, transit, and Hwy 7; quick access to Hwys 400/407, Vaughan Mills, IKEA, Costco, and York University. Premium amenities include fitness centre, BBQ terrace, party lounge, and 24-hour concierge. 1 Parking & 1 Locker included! (id:47351)
136 Milby Crescent
Bradford West Gwillimbury, Ontario
Immaculate 1 Bedroom + Den LEGAL Basement Apartment With Modern Finishes! This spacious apartment is over 800 sq ft and comes with 9ft Ceilings and Tons of Natural Sunlight! Large Living Room Area With Lots Of Windows, Laundry Room, Modern Spacious Kitchen, Own Washer & Dryer , S/S Fridge, S/S Stove, Private Rear Entrance. Close To All Amenities, Public Transit, Grocery Stores And Schools, 1 Outdoor Parking Spots Included. (id:47351)
2002 - 7890 Bathurst Street
Vaughan, Ontario
Welcome to 7890 Bathurst Street. This bright and spacious 1-bedroom plus den condo offers modern living and everyday convenience. The unit features a welcoming foyer with a closet and excellent storage. The open-concept kitchen includes stainless steel appliances and ample cabinetry, flowing seamlessly into the living and dining area. Floor-to-ceiling windows fill the space with natural light and lead to a private balcony with unobstructed views, ideal for relaxing or entertaining.The spacious bedroom features an ensuite bathroom. The den is perfect for a home office, study, or guest space. Neutral finishes and modern flooring throughout create a bright, airy atmosphere. The unit is move-in ready and easy to personalize. Residents enjoy a full range of amenities, including 24-hour concierge and security, a fitness centre, indoor pool and sauna, party and meeting rooms, guest suites, and visitor parking. Located in the heart of Thornhill, the building is steps to Promenade Mall, shopping, dining, cafes, and grocery stores. Nearby parks, community centres, and walking trails, along with easy access to public transit, Highway 407, and top-rated schools, make this an ideal place to call home. (id:47351)
190 Moneypenny Place
Vaughan, Ontario
Welcome Home! Located In The Highly Coveted Beverly Glen, This Statement Piece 1787 Sq Ft Executive Town Home Sits Beautifully In A Gorgeous, Exclusive Cul-De-Sac! Meticulously Cared And Curated By The Owners, This Property Boasts A Stunning Kitchen, Over-Sized Living Spaces, 3 Spacious Bedrooms And Functional Exterior Spaces, All Accented By A Beautiful Den Featuring Tri-Access And Multiple Capabilities! Minutes To The 407, Mackenzie Hospital, Promenade Shopping Centre, Multiple Transit Points And Many Esteemed Schools, This Property Must Be Seen! !! (id:47351)
