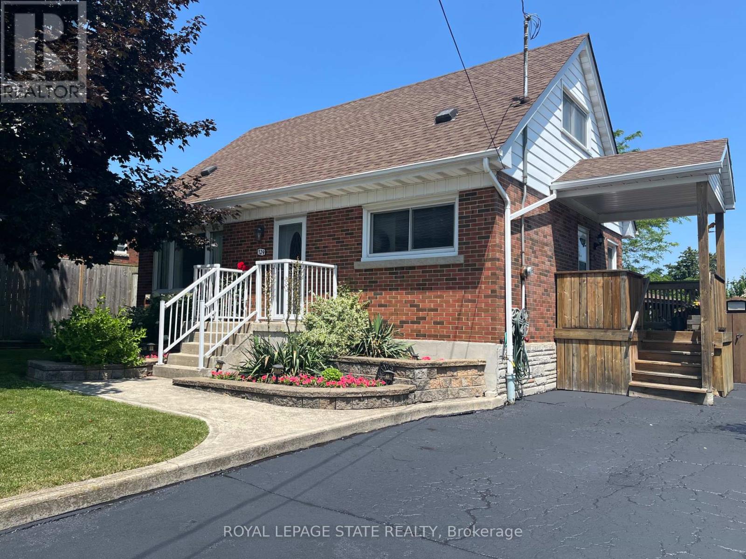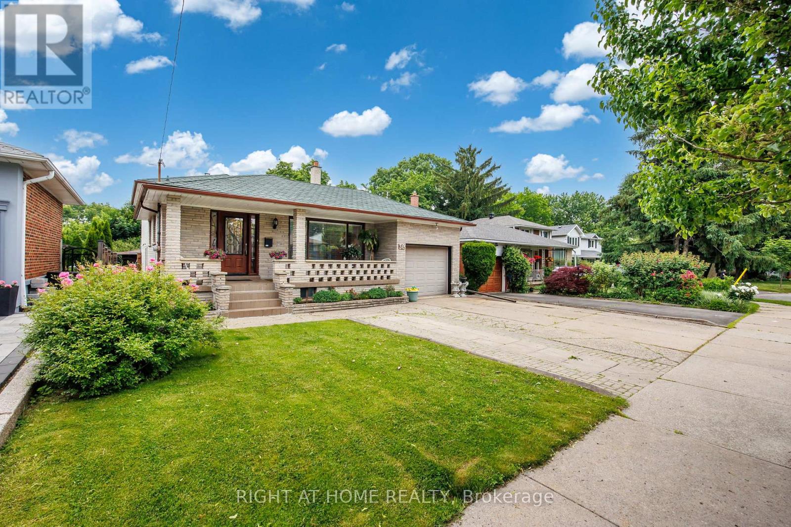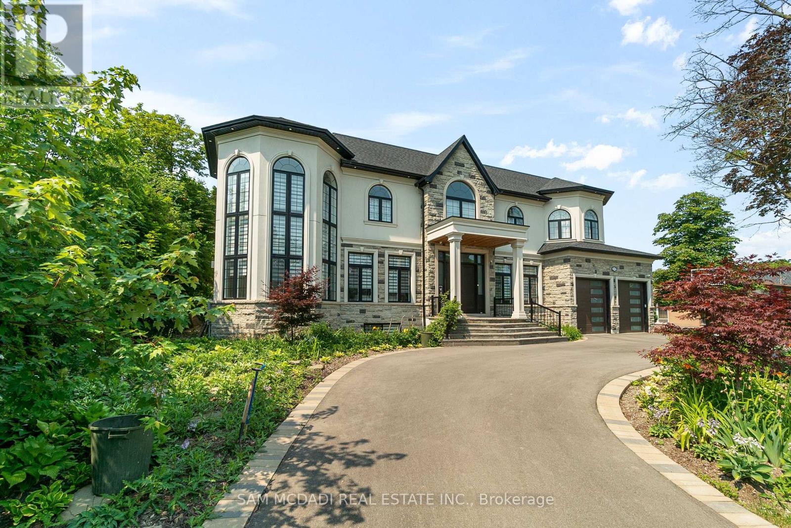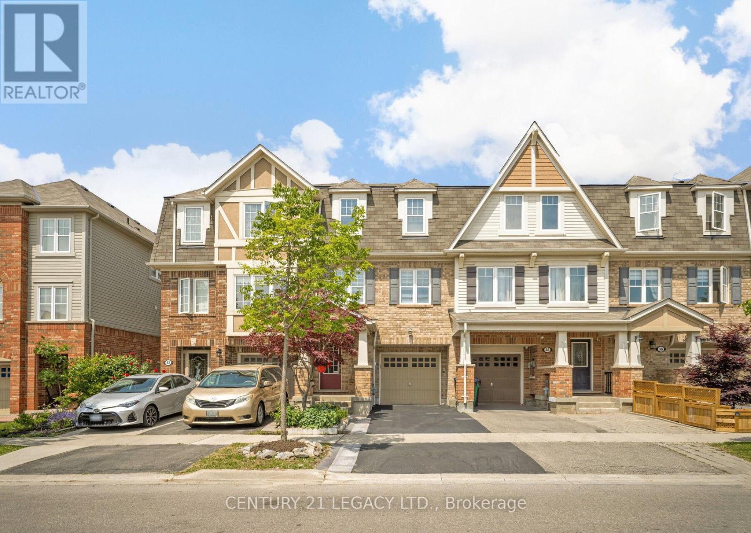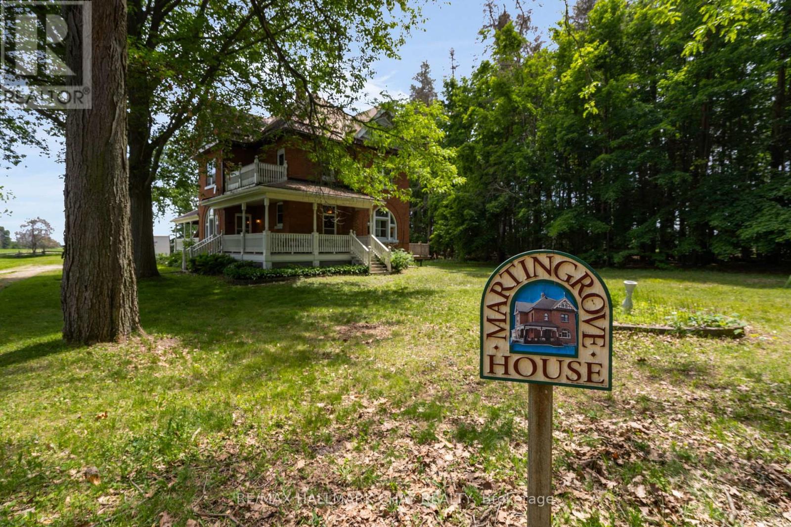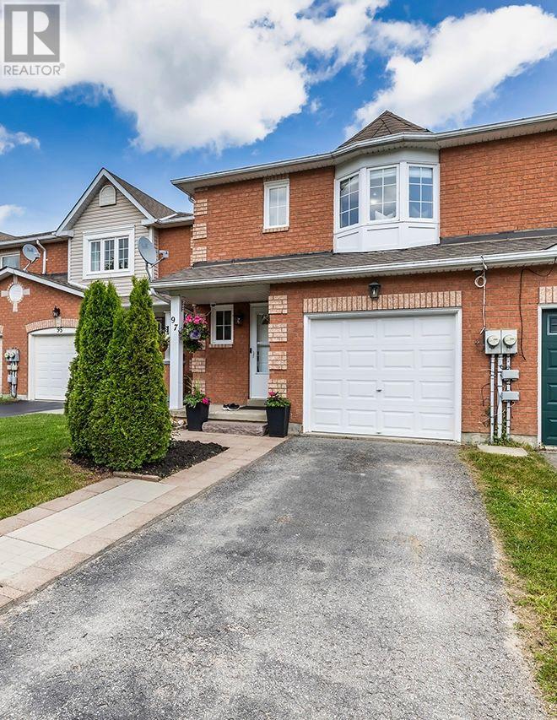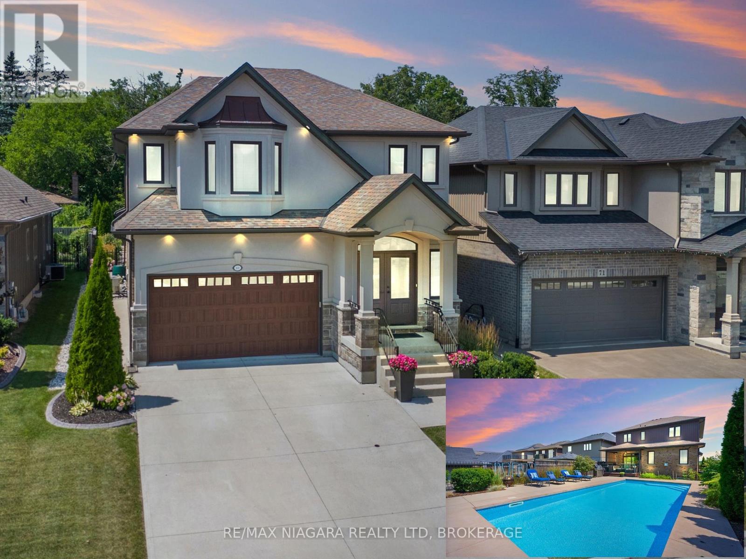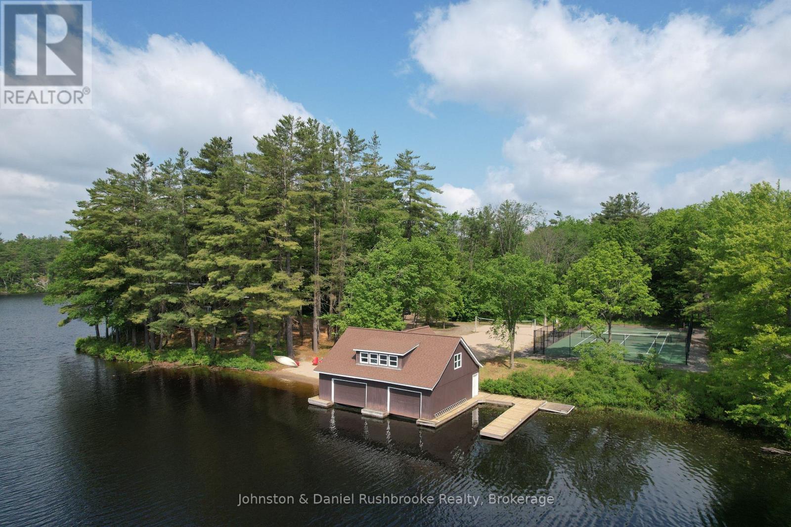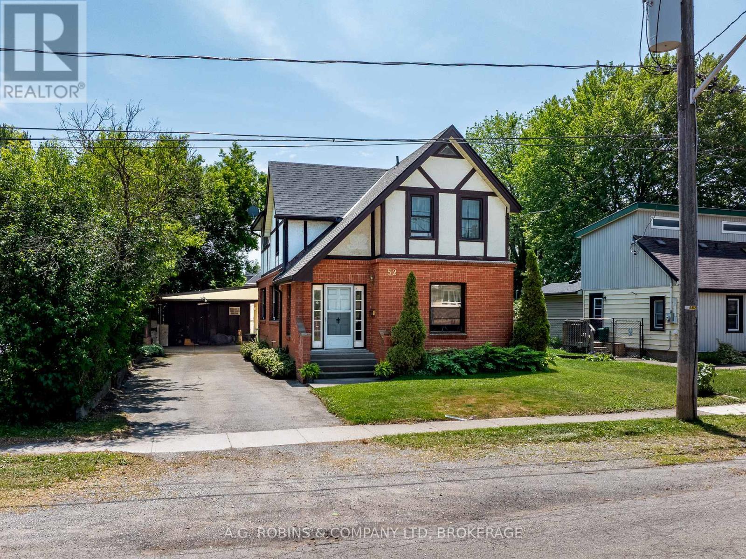129 Broker Drive
Hamilton, Ontario
Welcome to this inviting and spacious 3-bedroom gem nestled in the sought-after Huntington area of Hamilton Mountain - just a few blocks away from Mountain Brow Blvd. Designed with family living in mind, this home offers a harmonious blend of functionality, comfort, and charm. The heart of this home is a large, oversized kitchen featuring a peninsula with loads of storage and counter space. A bonus cozy breakfast nook, is perfect for casual family meals or entertaining guests. A bright and airy open-concept living and dining space offers versatility and flow, enhanced by French doors that lead to a great newer deck, seamlessly connecting indoor and outdoor living. A convenient main-floor room that adapts to your needs whether as a comfortable bedroom, private home office, or creative space. The basement rec room provides endless possibilities for family gatherings, hobbies, or a cozy home theatre setup and ample storage throughout ensures everything has its place, keeping your living spaces organized and clutter-free. The outdoors features a fenced rear yard creating a private oasis, complete with a screened-in gazebo and landscaped gardens. The paved two-car driveway adds convenience to this delightful home. Situated just steps away from Fay Avenue Park, this home is a haven for outdoor enthusiasts. You'll love being within walking distance of Mohawk Sports Park, the scenic trails of Kings Forest, and the beautiful Huntington Rec Centre within with several pools and tennis courts, great for families and seniors to enjoy nature and stay active. This property is not just a house; it's a place to call home, offering comfort, convenience, and a lifestyle enriched by its vibrant community and natural surroundings. (id:47351)
1337 Peartree Circle
Oakville, Ontario
Backing onto creek in the Heart of Glen Abbey! Welcome to 1337 Peartree Circle , a rare chance to live in oasis in the city. Sitting on premium 55'+ wide ravine lot with a heated saltwater pool and hot tub. This meticulously maintained 4+1 bedroom, 4-bath home offers over 4,300 sq. ft. of living space. Features include hardwood flooring on the main and second floors, widen baseboards, crown moulding, pot lights, and custom fixtures throughout all three levels. The elegant curved staircase, French doors, bay window, and large picture windows create warmth and charm. Enjoy cozy nights in the family room with a gas fireplace. The kitchen comes with slate tile heated floor, solid wood cabinetry, granite breakfast bar and backsplash, gas cooktop with downdraft vent, built-in microwave, garburator, s/s appliances, deep drawers, under-cabinet lighting. A breakfast nook opens to a beautifully landscaped backyard with jumbo flagstone patio and a tranquil rock garden retreat. Upstairs, the primary suite offers a walk-in closet and a spa-like ensuite with heated travertine floors, double granite vanity, and a glass shower with bench. Three additional bedrooms share an updated 4-piece bath. The finished lower level features laminate flooring, a spacious rec room, custom built-in entertainment unit, a home gym with rubber flooring and mirrors, a 4-person Saunatec infrared sauna, enlarged windows, 2pc bath, custom storage. Engineered features include entire basement closed-cell spray foam insulation, noise barrier between basement ceiling &main floor, HEPA air filtration system high-performance upgrades adding unseen value &comfort.Heated Floor Area : Main&2nd Flr Bathroom, Entry & Laundry Move-in ready. This Glen Abbey gem blends luxury, nature, and top-tier education( AbbeyPark HS & Pilgrim Wood PS) in a rare ravine-lot paradise. Close to hospital, shopping, and everyday conveniences. The proximity to public transit, major highways, and the GO Train makes commuting a breez (id:47351)
30 Hawthorne Road
Toronto, Ontario
Welcome to this beautifully laid-out 4-level backsplit bungalow! Tucked away in a quiet cul-de-sac, this home offers a peaceful setting that's perfect for families. With minimal traffic, it's an ideal spot for children. The open-concept kitchen, dining, and living area create a bright and inviting space, perfect for everyday living and entertaining. Enjoy a newly renovated main bathroom (2020), four generously sized bedrooms, and a spacious family room with a walkout to your private backyard oasis. Outside, unwind under the gazebo or cultivate your dream vegetable garden. Downstairs, the finished basement features a spacious rec room perfect for your home gym, games room, or creative studio. Step inside the beautifully crafted cedar sauna and melt the stress away - your personal escape for those long, chilly winter nights. Major updates include a new roof (2019), giving you peace of mind for years to come. Close to schools, libraries, parks, major highways, public transit, shopping, and so much more - everything you need is just minutes away. This one checks all the boxes. Welcome home! (id:47351)
2554 Liruma Road
Mississauga, Ontario
Welcome to 2554 Liruma Rd, a custom-designed estate crafted home in sought after Sheridan Homelands. This stunning residence offers over 8,700 sq. ft. of total interior space on a premium 100 x 216 ft lot, exuding elegance and grandeur at every turn. Step into a breathtaking foyer with soaring 24-ft vaulted ceilings, Marmi Fiandre book-matched slabs, exquisite wainscoting, and electric heated floors throughout. Coffered ceilings with cove lighting and strategically placed pot lights enhance the sun-filled spaces, while automatic blinds provide seamless ambiance control. The living room captivates with its 21-ft coffered ceiling and a striking cast-stone fireplace. The dining room offers a warm and inviting atmosphere, while the private office, enclosed by frosted double French doors, creates a serene workspace. The heart of the home, a gourmet kitchen features an oversized waterfall-edge island, Thermador appliances, and quartz countertops. A breakfast area opens to the backyard, seamlessly connecting to the cozy family room. Upstairs, each bedroom boasts soaring 10-ft coffered ceilings and 6" oak-engineered hardwood flooring. The primary suite is a luxurious retreat, complete with a spa-like ensuite featuring heated floors, a book-matched porcelain shower, pot lights, and a private walk-out balcony. Each additional bedroom includes its own ensuite with refined porcelain finishes. The fully finished lower level offers two additional bedrooms, two full baths, an exercise room, a recreation room, a kitchen, and a den, with direct walk-up access providing excellent potential for rental income. Completing this exceptional home is a spacious three-car tandem garage, blending convenience, comfort, and luxury. Ideally located near top-rated schools, fine dining, and major highways, this estate is a perfect blend of sophistication and modern living. (id:47351)
40 Donomore Drive
Brampton, Ontario
Absolutely Stunning, Immaculate 3 bedroom Freehold Townhouse diagonally across Park. Very close to Mt Pleasant GO Station, School, Park, Recreation Centre, Shopping etc. Ground Floor Rec Room could be used as Den or a room as it has 2 pc ensuite and ground floor also has a standing shower in laundry room area. This home has been kept like a charm and offers an amazing option to First time home buyers looking a place close to public transit. Carpet free home that is ready to move in! (id:47351)
1407 Flos 8 Road W
Springwater, Ontario
Welcome to Martingrove! One of springwaters designated Heritage homes. The handcrafted details are stunning, this home will call you... Built in 1906 on a private 2.57 acre property surrounded by mature trees and backing and siding onto a farm field. Sound of birds and tanquility. Original Wavy stained glass windows and stained glass transom windows with Fleur-de-lis above doorways. Hardwood flooring on main and upper. Solid field stone wood fireplace surround. Two bathrooms 3 piece on main and very large spa size bathroom on upper. Updated electrical, metal roof. The hand crafted railing and balusters are breath taking.Back staircase from kitchen with a gorgeous amber glass fixture and fleur de lis transom window. Wrap around porch for serene outdoor seating. Hot Tub off the back deck. Solar panel contract that draws income. This home is charming and grand. (id:47351)
97 Lorne Street
Brock, Ontario
Affordable Freehold END UNIT Townhome in the Quaint Town of Sunderland!! Ideal Starter or Family Home. Well Maintained Home! Shows Extremely Well! Freshly Painted Thru-Out!! Good Size Foyer With 2 Pc and Entrance to Garage(upgrade). Remodelled Kitchen With Pass Thru to Dining Rm. Living Rm Combined With Dining Rm With Walkout to Deck, Overlooking Yard and scenic view of the Beaver River!! Spacious 2nd Floor Landing, Large Master Bdrm With W/I Closet, Semi Ensuite and Window Seat Box, Good Size 2nd & 3rd Bdrms(Updated Windows). Remodelled Main Bath. Finished Lower Level With R/I Bath, Walkout to Private Fenced Yard With Side Gate!! Great Family Neighbourhood Within Walking Distance to School. Wonderful Community! Great Place to Raise a Family or just Enjoy Living! Nature at your doorstep with awesome Walking/Cycling Trails! Small Town Living at its Best!! (id:47351)
69 Mackenzie King Avenue
St. Catharines, Ontario
First time on the market! Welcome to over 3,000 sq. ft. of pure craftsmanship and design, creating the perfect blend of style, comfort, and functionality. This custom-built, fully finished home offers 3 spacious bedrooms, each with its own ensuite, and 3.5 baths ideal for families or anyone who loves to entertain. Step inside and be wowed by the heart of the home: a chefs dream kitchen featuring a massive island, custom cabinetry, and top-of-the-line stainless steel appliances. The open-concept living and dining areas flow seamlessly from the kitchen, offering the perfect backdrop for gatherings or cozy nights in, all while overlooking your private backyard oasis.Out back, it's an entertainers paradise. Imagine summers spent by the stunning pool, relaxing under the covered patio with a built-in TV, or hosting unforgettable evenings surrounded by family and friends. Upstairs, natural light pours into three generously sized bedrooms with hardwood floors; each ensuite ensuring comfort and privacy for everyone. Situated on one of St. Catharines most sought-after neighbourhoods, this home offers the best of both worlds, steps to picturesque canal trails and just minutes to top-tier amenities. Move-in ready and waiting for you, this is more than just a house, it's the lifestyle upgrade you've been dreaming of. Opportunities like this are rare don't let it slip away! (id:47351)
729 Hampstead Road
London South, Ontario
A charming side split home tucked away on a quiet cul-de-sac in desirable South London. The main level welcomes you with an open-concept kitchen and a cozy living area, all highlighted by renewed flooring. Upstairs, you'll find three comfortable bedrooms and a stylish 3-piece bathroom, with the same flooring adding character throughout. The lower level offers an extra bedroom, a convenient 3-piece bath, and a generous family room, perfect for movie nights or hosting guests. Need more space? The basement provides additional room for recreation or storage. Step outside into the large, fully fenced backyard ideal for kids, pets, or backyard barbecues. This lovely home is just moments from Highland Golf Course and a short drive to downtown London, where you'll enjoy easy access to shops, restaurants, parks, and entertainment. Direct buses to Western University as well! (id:47351)
1875 N Muldrew Lake Road
Gravenhurst, Ontario
Welcome to this stunning winterized Muldrew Lake retreat featuring over 500 feet of pristine, sunny, south-facing shoreline and 4.11 acres of privacy. The beautiful cottage interior showcases a bright, open-concept layout ideal for entertaining, with a spacious kitchen and island overlooking the dining room, allowing the chef to be part of the conversation. The living room's gorgeous stone, wood-burning fireplace provides year-round comfort and ambience. With 3 bedrooms, 3 bathrooms, a family room and 2 Muskoka rooms spread over 1,800 + sq ft, there's ample space for hosting family and friends. The cottage sits just steps from the water and features a large deck with fantastic lake views. Plus, there's a 620 sq ft guest bunkie for extra accommodations with its own living room, kitchenette, bedroom, and a 5 pc bathroom. The bunkie has a fireplace and a heat pump with air conditioning for the comfort of your guests. A toddler-friendly, gentle sandy beach is ideal for lounging and watching children play in the water. For sports enthusiasts, there are many options, including tennis, pickleball, basketball and beach volleyball. A two-slip, two-storey boathouse allows you to store your boats safely, and a detached two-car garage with second-storey storage keeps kayaks, paddle boards, and winter toys neatly out of sight. Conveniently located, you'll find vibrant Gravenhurst, which is only minutes away by car for shopping, dining at the wharf, year-round amenities, and golf. Don't miss out on this exceptional opportunity to own your paradise on Muldrew Lake. (id:47351)
52 Charles Street
Port Colborne, Ontario
*AFFORDABLE LARGE FAMILY HOME SEEKS VISIONARY FAMILY!!!* This 1920's Tudor style home has 1943 sq ft of living space! With 4 LARGE bedrooms (you have to see them to believe it!) PLUS a main floor den, this home is looking for new folks to move in and make it spectacular! With a family sized, eat-in kitchen, a fireplace in the living room, foyers at both the front and back door, main floor laundry and storage in the basement, AND AC, this home invites you in to stay. Make sure you stop to appreciate the detailed ceilings and character in this home. Outside, there is a 2 car carport plus a great locked storage area for bikes and valuables. You also have a covered back porch, looking out onto your fully fenced yard, complete with raised garden beds. Need access to the yard? You got it! There's a laneway at the back of the property, great for boats and trailers. UPGRADES: Furnace & Ht Wtr Tank 2024, House Roof 2014 & 2024, Carport Roof 2018, Skedaddle Humaine Pest Control 2017, Electrical 2013 (id:47351)
Main - 128 Summer Street
Oshawa, Ontario
Great opportunity to live in this fabulous home in a family friendly neighborhood located central Oshawa with a park at the end of the street! This three bedroom home boasts high ceilings very spacious bedrooms and a great opportunity for in-laws to live in their own one bedroom space with separate entrance. Commonly sought after yet rarely found! Close to all major amenities and offers so much privacy throughout, you'll be proud to make this house your home! (id:47351)
