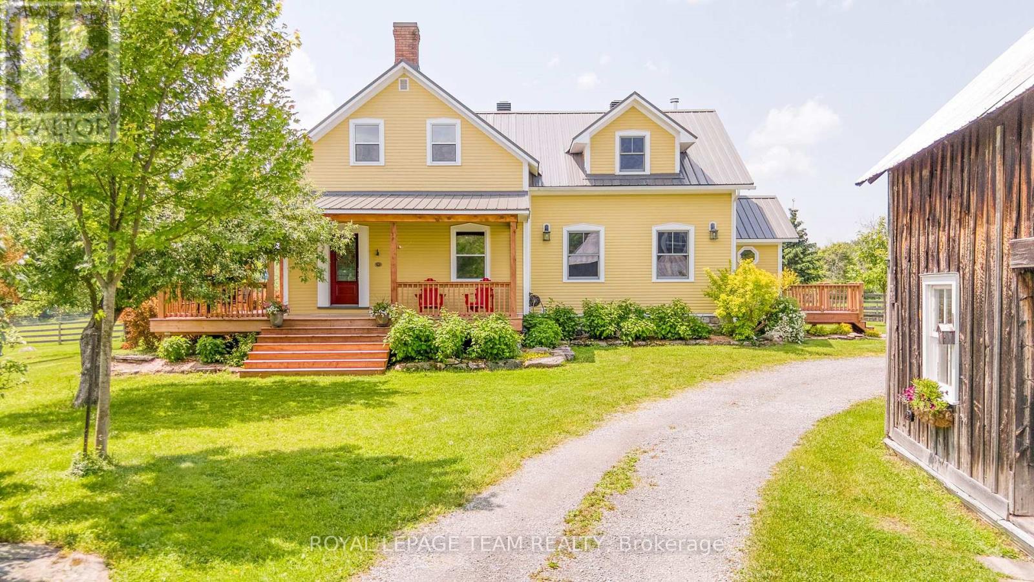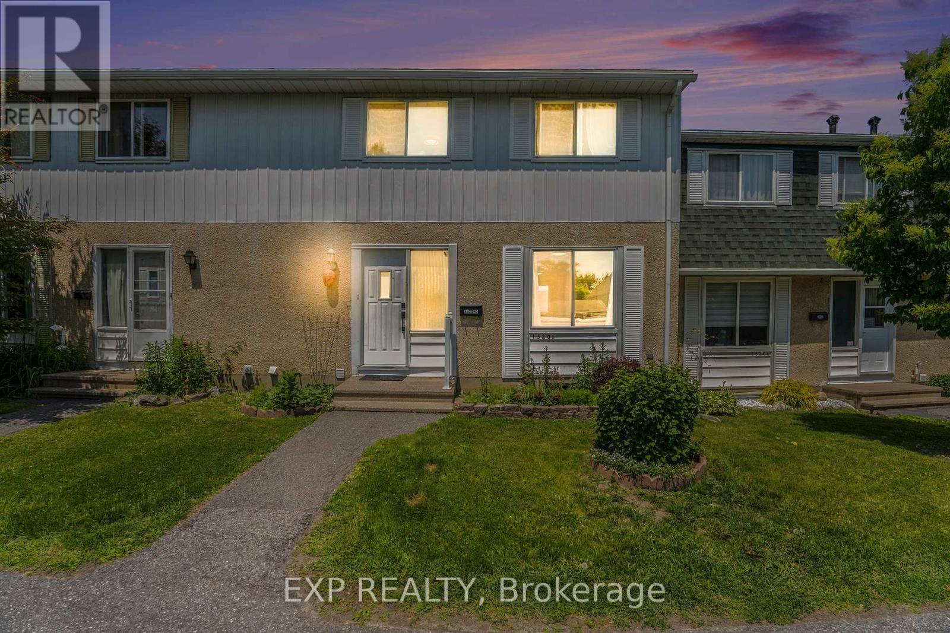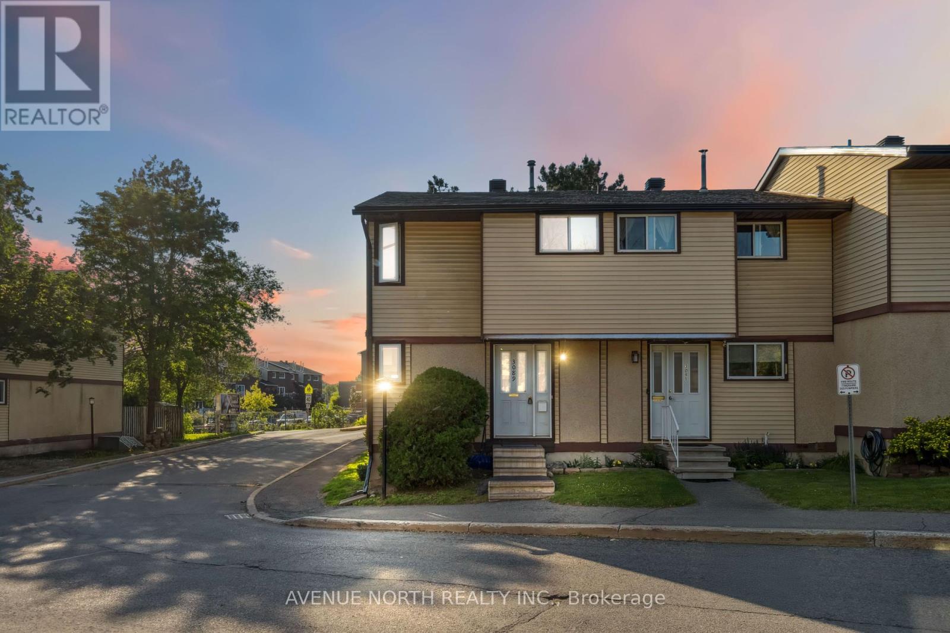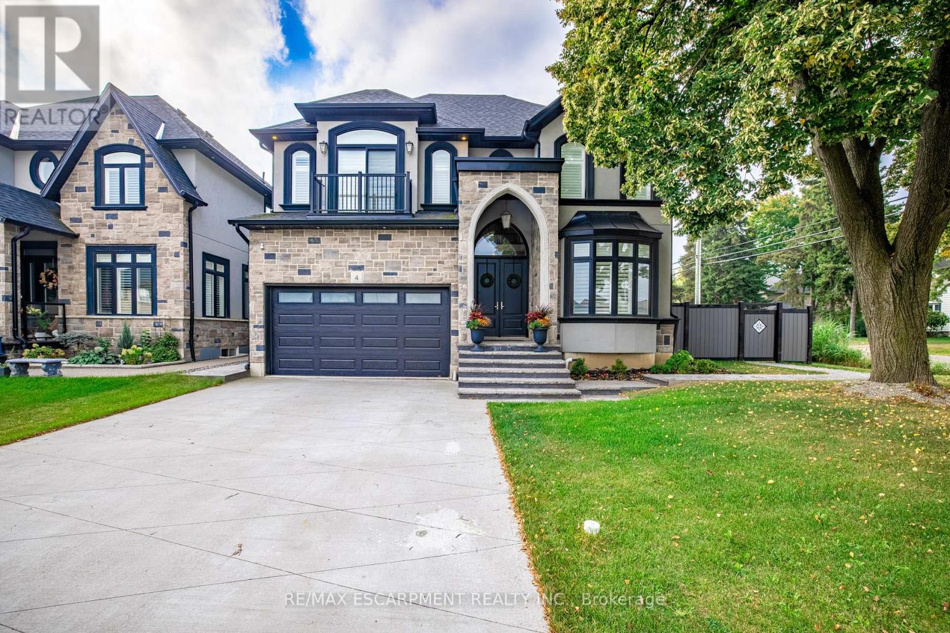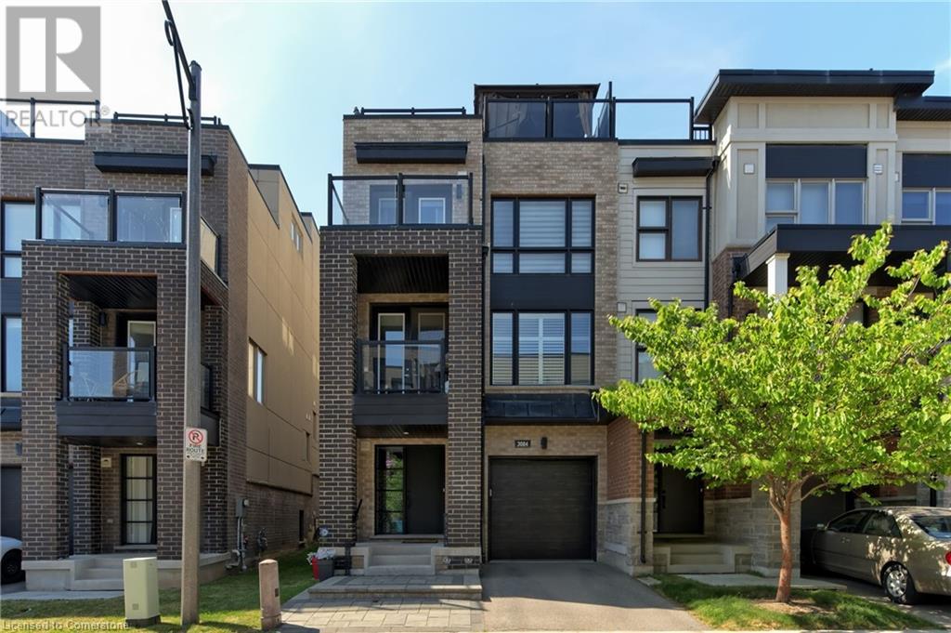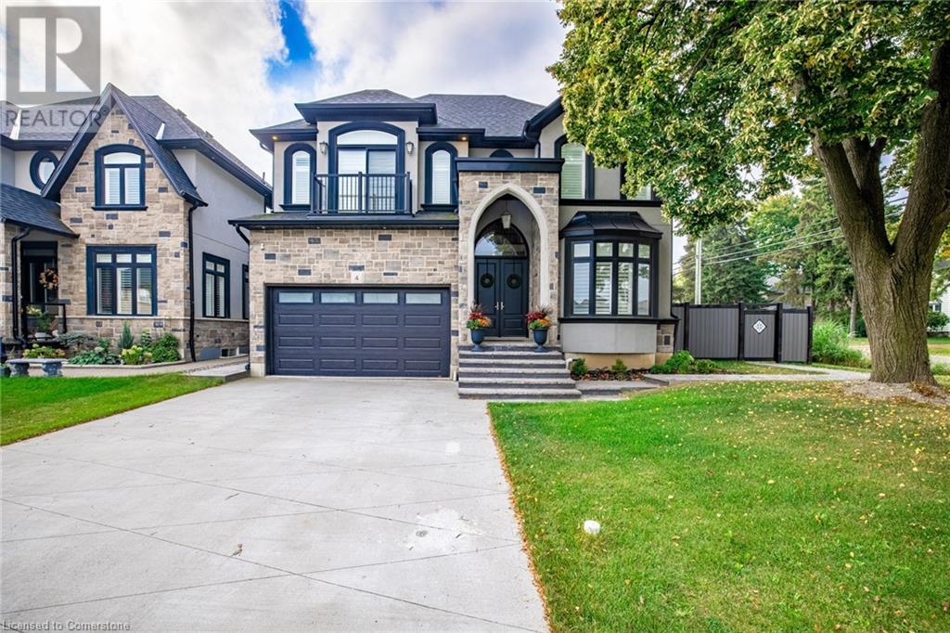2931 Ramsay Con 3c Road
Mississippi Mills, Ontario
ONE OF A KIND WITH INSTANT CURB APPEAL SET ON 94 ACRES!! Originally an 1800s farmhouse which was dismantled & meticulously rebuilt + an addition in the 1990s. You will be impressed with the charm and character plus the quality upgrades. The handy mudroom/foyer with tile floor is the ideal place to greet family & friends. Recently updated kitchen is complete with quartz counters and tile floors + a sunny window overlooking your backyard. Both the dining room & living room have wide plank floors & beamed ceilings. From the living room you have direct access to your wrap around veranda. The perfect place to have your morning coffee & listen to the birds!! The family room showcases an exposed log wall, wide plank floors & a cozy wood stove. From the family room you have direct access to your sun room offering a peaceful relaxing view overlooking your back fields. A handy two-piece bathroom is conveniently located on the main floor. Upstairs you will find three spacious bedrooms with pine floors The primary bedroom offers a walk-in closet. With Fiber Internet & the office area it is an ideal place for those that work from home. Modern 5-piece bathroom with double sinks, a soaker tub & a separate shower stall. Excellent out bldgs including two separate detached garages both offering extra storage space & room for your special projects & hobbies. Oh and don't forget the fresh eggs from your own chicken coop!! The acreage offers the perfect combination of open fields, forest and even a pond next to the house! You will have year-round enjoyment with hiking & 4-wheeling in the summer, cross-country skiing, snowshoeing & snowmobiling in the winter. Recent upgrades roof, furnace and wood stove 2016, windows 2018, two doors 2019, kitchen and both bathrooms 2021, veranda 2023. Utilities hydro approx $190/mo, propane approx $190/mo, wood 3 chords/yr. Located on a peaceful country road with easy access. 15 min to Almonte, 1 hr to downtown Ottawa, min to Clayton General Store. (id:47351)
1095 Morin Road
Ottawa, Ontario
This stunning, fully updated home offers breathtaking views and access to the Ottawa River and is nestled in the prestigious Cumberland Estates. The open-concept main floor seamlessly blends the kitchen, dining, and living areas, creating a bright and inviting space. The kitchen features elegant white cabinetry, granite countertops, and a double-door pantry, perfect for any home chef. Hardwood flooring flows throughout, enhancing the abundance of natural light streaming in from large windows that showcase stunning river views. The main floor also boasts a primary bedroom with a Juliet balcony, offering a serene retreat, and direct access to a five-piece cheater ensuite, complete with a glass shower, soaker tub, and a double sink vanity. A second bedroom on the main level provides versatility as the perfect guest room, home office, or flex space. A convenient laundry room completes the main floor. On the lower level, you'll find two additional bedrooms with large, bright windows and hardwood floors, and a partially finished powder room and recreation room, just waiting for your personal touch. The community has private access to the River only 100m down Morin road making it an ideal home for outdoor enthusiasts and water sports lovers. With a lush private backyard, nature trails nearby and just a short drive from Orleans, it's truly the perfect location. Plus, the home has just been fully repainted, making it fresh and move-in ready! Don't miss this rare opportunity to own a true oasis! (id:47351)
D - 1520 Beaverpond Drive
Ottawa, Ontario
Fully renovated and move-in ready, this beautiful condo townhouse in Pineview offers comfort and convenience. Featuring 3 spacious bedrooms, 1.5 baths, and an open-concept main floor filled with natural light, it's perfect for relaxing or entertaining. The sunny, low-maintenance backyard is ideal for outdoor enjoyment. The large finished rec room provides extra space for hobbies, work, or leisure. Steps to golf, parks, shopping, and a short walk to the train station city living made easy! **Renovations 2023*** (id:47351)
7 - 3089 Quail Drive
Ottawa, Ontario
Welcome to this beautifully updated 3-bedroom, 1.5-bathroom home located in a family-friendly neighborhood. This spacious unit features a modern kitchen, renovated just 3 years ago, complete with stylish cabinetry, updated countertops, and quality finishes. It's perfect for both everyday living and entertaining.The basement and bathroom were also refreshed 3 years ago, adding comfort, functionality, and charm to the lower level. In 2025, the main floor received brand new flooring, giving the space a fresh and contemporary feel throughout.Ideal for families or professionals, this well-maintained home offers a smart layout, abundant natural light, and ample storage. Conveniently situated near schools, parks, public transit, and shopping, it is move-in ready and waiting for you to make it your own. As an added bonus, depending on the offer, the owner is willing to include a brand new furnace and install a new air conditioning system, providing excellent value and comfort. (id:47351)
553 Raymerville Drive
Markham, Ontario
Welcome to 553 Raymerville. A beautiful 4-bedroom, 4-bathroom home, in an outstanding location. A walk to the GO station allows you to beat the traffic and leave your car at home, great schools nearby, as well as an abundance of shopping options all in close proximity, while being right in the middle of the "Raymerville" community are part of what make this location so desired by many. Original owners, who have spent much on various upgrades and renos. Huge custom stamped and patterned concrete path and stairs that wrap around both sides of the home. Finished basement with in-law suite for multi-generational families or entertaining. Granite and marble foyer and bathrooms. Walkout from family room to deck which spans the width of the house, to private backyard with mature trees. Bright and airy throughout with large principle rooms and a great layout. Great school district, wonderful amenities and this stunning home combine for a wonderful lifestyle. (id:47351)
4 Lockman Drive
Hamilton, Ontario
A place for new beginnings in the beautiful Meadowlands. Located in the heart of Ancaster, this immaculate 2 storey custom built home is situated on an corner lot and features a resort-style backyard with an in-ground salt water pool with waterfall, a massive concrete patio for entertaining, and your own personal theatre room. With upgrades galore, this one of a kind home boasts 4 large bedrooms, 5 bathrooms, upgraded chefs custom kitchen in the main house. This home even has a full 1 bedroom 1 bathroom rental apartment with its own entry, great for rental income or perfect for an in-law suite. This great location is within walking distance to shops, restaurants and a close drive to all major highways. (id:47351)
116 Garside Avenue N
Hamilton, Ontario
Completely renovated from top to bottom, this beautifully updated 3-bedroom home is located in the sought-after, family-friendly Homeside neighbourhood. Featuring a bright open-concept layout, this home showcases a Newly Renovated kitchen and bathrooms, stylish new vinyl wood flooring throughout, newer windows, and a freshly paved driveway with parking. The kitchen walks out to a backyard oasis complete with a spacious deck and fully fenced yardperfect for entertaining or relaxing. Additional updates include a newer A/C unit, 100 AMP electrical panel, and a furnace (2018). Conveniently situated close to parks, schools, transit, and shopping, this turnkey property is ideal for first-time buyers, young families, or investors. This is a must-see home that offers incredible value and style in a great location. (id:47351)
3084 Cascade Common
Oakville, Ontario
Inviting urban freehold townhome in the central hub of upper Oakville. Tucked back on the quiet bend of the crescent, this end-unit freehold townhome is incredible. The clever layout offers an impressive 1570 sf plus a lower level mechanical + storage with 2 beds + 2.5 baths. Spread out over 3 levels with a show-stopping roof top terrace with incredible views + rare private driveway. Upscale build with modern amenities and luxurious finishes throughout. A coveted end-unit with expansive glazing, lets in all-day sunlight + offers wrap around views. Beautiful flat stone pavers lead to the stately covered front entry. The ground level offers a large formal foyer with storage and interior garage access. The rare lower level offers ample storage + laundry area. The hub of the home is located on the second level open concept + bright with chefs kitchen with central island, connected great room for family gatherings + dedicated dining with double French doors opening to the second floor balcony with BBQ. The sleeping quarters are on the third level with primary bedroom with dressing room + second closet + luxurious ensuite. The second bedroom enjoys private balcony + main bathroom. The incredible rooftop terrace offers 398sf of outdoor space with both south + west facing escarpment views. This outstanding outdoor space provides easy outdoor lounging + dining complete with raised garden beds, hard-top gazebo, fire table + storage shed. An inviting aesthetic located in the amenity-rich neighbourhood of Joshua Meadows. Short walk to William Rose Park w/Tennis & Pickleball, Baseball, Splash Pad & More. Explore the many local parks + trails & the shops + restaurants in the uptown core. Plus easy access to public transit & Hwys. Ideal for right-sizers, a family or young professionals alike. (id:47351)
3084 Cascade Common
Oakville, Ontario
Inviting urban freehold townhome in the central hub of upper Oakville. Tucked back on the quiet bend of the crescent, this end-unit freehold townhome is incredible. The clever layout offers an impressive 1570 sf plus a lower level mechanical + storage with 2 beds + 2.5 baths. Spread out over 3 levels with a show-stopping roof top terrace with incredible views + rare private driveway. Upscale build with modern amenities and luxurious finishes throughout. A coveted end-unit with expansive glazing, lets in all-day sunlight + offers wrap around views. Beautiful flat stone pavers lead to the stately covered front entry. The ground level offers a large formal foyer with storage and interior garage access. The rare lower level offers ample storage + laundry area. The hub of the home is located on the second level – open concept + bright with chef’s kitchen with central island, connected great room for family gatherings + dedicated dining with double French doors opening to the second floor balcony with BBQ. The sleeping quarters are on the third level with primary bedroom with dressing room + second closet + luxurious ensuite. The second bedroom enjoys private balcony + main bathroom. The incredible rooftop terrace offers 398sf of outdoor space with both south + west facing escarpment views. This outstanding outdoor space provides easy outdoor lounging + dining complete with raised garden beds, hard-top gazebo, fire table + storage shed. An inviting aesthetic located in the amenity-rich neighbourhood of Joshua Meadows. Short walk to William Rose Park w/Tennis & Pickleball, Baseball, Splash Pad & More. Explore the many local parks + trails & the shops + restaurants in the uptown core. Plus easy access to public transit & Hwys. Ideal for right-sizers, a family or young professionals alike. (id:47351)
4 Lockman Drive
Ancaster, Ontario
A place for new beginnings in the beautiful Meadowlands. Located in the heart of Ancaster, this immaculate 2 storey custom built home is situated on an corner lot and features a resort-style backyard with an in-ground salt water pool with waterfall, a massive concrete patio for entertaining, and your own personal theatre room. With upgrades galore, this one of a kind home boasts 4 large bedrooms, 5 bathrooms, upgraded chefs custom kitchen in the main house. This home even has a full 1 bedroom 1 bathroom rental apartment with its own entry, great for rental income or perfect for an in-law suite. This great location is within walking distance to shops, restaurants and a close drive to all major highways. This stunning estate can be yours! (id:47351)
539 Belmont Avenue W Unit# 808
Kitchener, Ontario
Welcome to the Belmont Village Condominiums at 539 Belmont Ave W, Unit 808. This impressive condo features over 1300 sq. ft. of living space. Step inside and be welcomed by a spacious foyer with upgraded tiles and thoughtfully designed open concept layout. The kitchen features ample cabinetry, dark granite countertops, upgraded white tile backsplash, stainless steel appliances and a large island with seating for four. The kitchen seamlessly connects to a dedicated dining area and the welcoming living room that features an electric fireplace and patio doors leading to your expansive, private balcony, the perfect spot to enjoy the outdoors. This condo offers two bedrooms, including a spacious primary bedroom with a walk-in closet and 3-piece ensuite bathroom. An additional four-piece bathroom and a large laundry room with plenty of storage complete this unit. Additional upgrades include hardwood floors throughout, including in the bedrooms, smooth ceilings, upgraded window coverings on all windows and dimmer switches. Included is an assigned oversized parking spot, as well as a rare storage locker (only 30% of residents own one). Talk about top tier amenities! Enjoy an exercise room for convenient workouts, a party room with kitchen, a theatre room to watch your favourite movies, games room with pool table, dartboard, and a variety of board games to host games night. A patio with a community BBQ, secure underground parking and bike storage are all within this great building! This prime location is just steps away from Belmont Village. you will enjoy boutique shopping at Gifted, casual bites and craft beer at Arabella Park and authentic Italian cuisine at Casa Rugatino. Stay active along the Iron Horse Trail or take advantage of nearby services at the Belmont Professional Centre. Golf enthusiasts will appreciate the prestigious Westmount Golf and Country Club only minutes away. Whether you are looking for dining, wellness or recreation - it’s all right here! (id:47351)
21 Florence Drive
Brampton, Ontario
PRICED TO SELL....Beautifully upgraded 4-bedroom, 4-bathroom detached home in one of Bramptons sought-after neighborhoods is the perfect blend of elegance and functionality. From the moment you arrive, you'll be impressed by the exceptional curb appeal, thanks to the professionally poured concrete landscaping that spans from front to back low-maintenance and high impact!Step inside to discover a thoughtfully designed interior featuring rich hardwood floors, upgraded light fixtures, and a gourmet kitchen complete with granite countertops and modern cabinetry perfect for family dinners or entertaining guests.Upstairs, youll find spacious bedrooms with ample closet space and beautifully appointed bathrooms. The finished basement with a separate entrance offers endless possibilities ideal for an in-law suite, home office, or potential rental income.Enjoy peace of mind with a metal roof backed by a lifetime warranty, and take advantage of 4 total parking spaces for you and your guests.Whether you're upsizing, investing, or looking for a move-in-ready family home, 21 Florence Dr has it all. Dont miss your chance to own this gem in a prime Brampton location close to schools, parks, shopping, and transit. Book your private showing today and fall in love with your future home! (id:47351)
