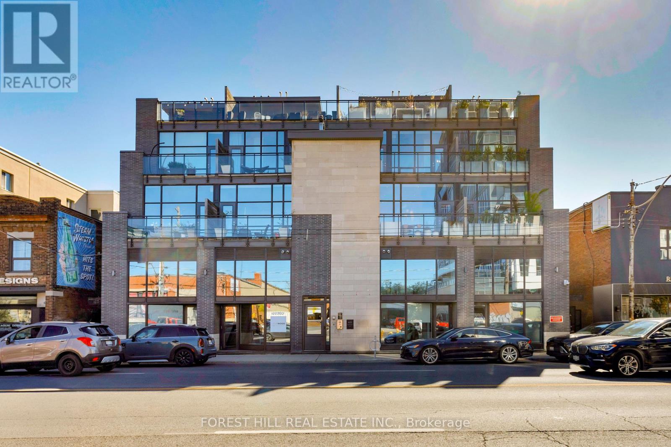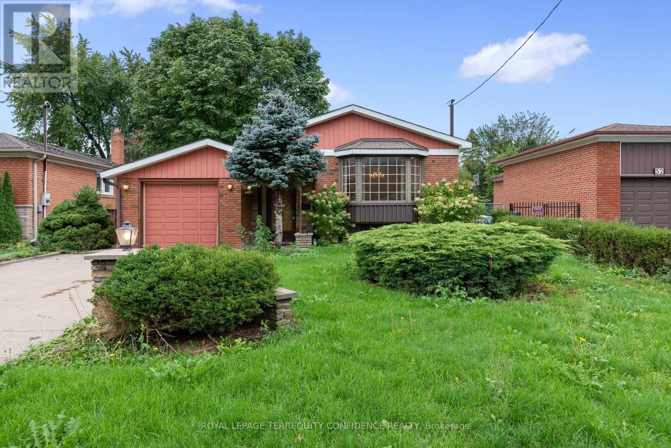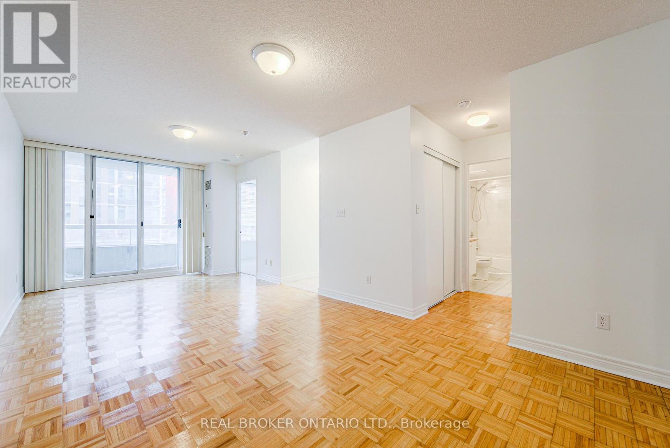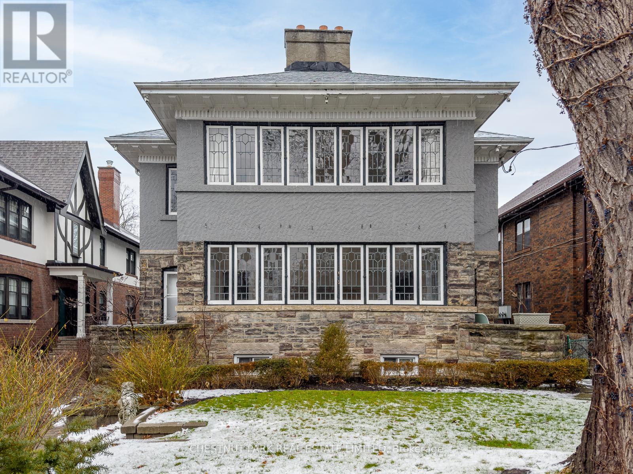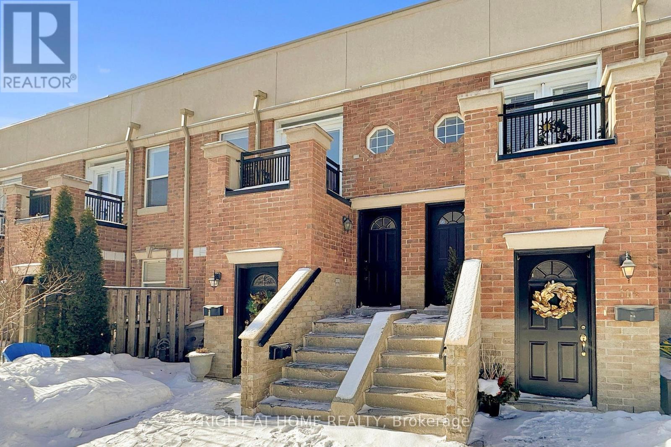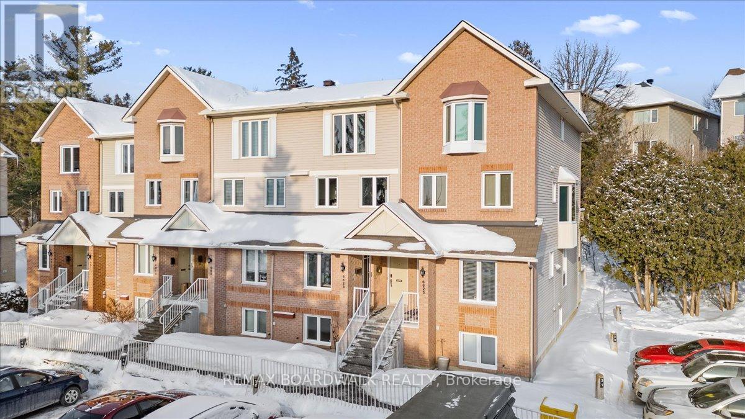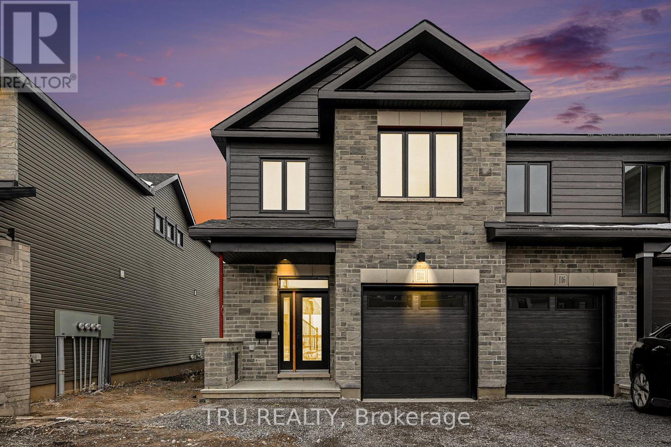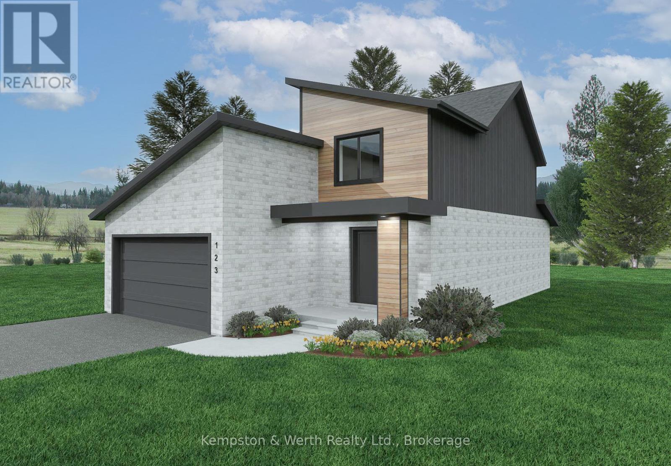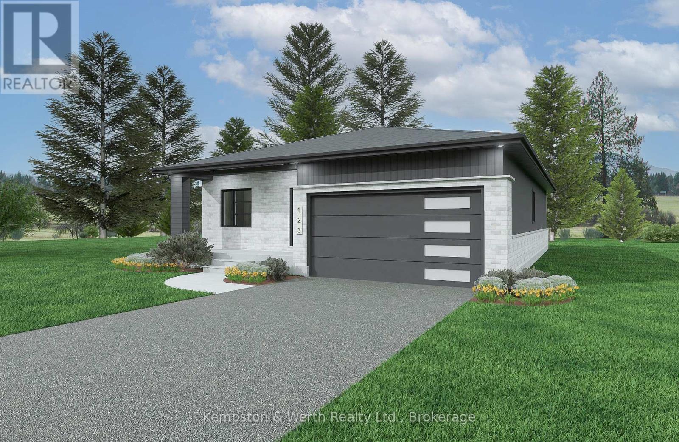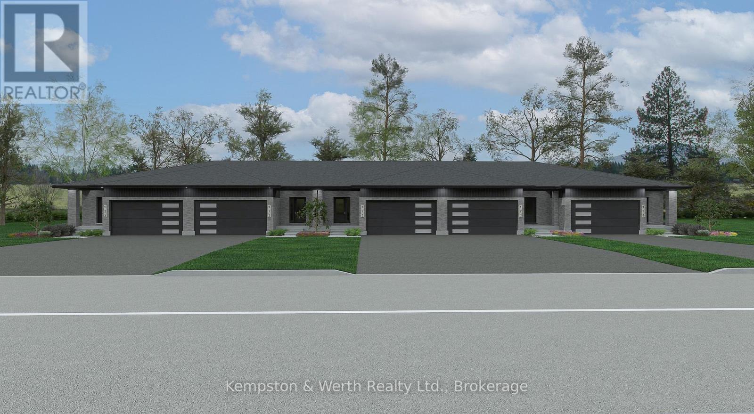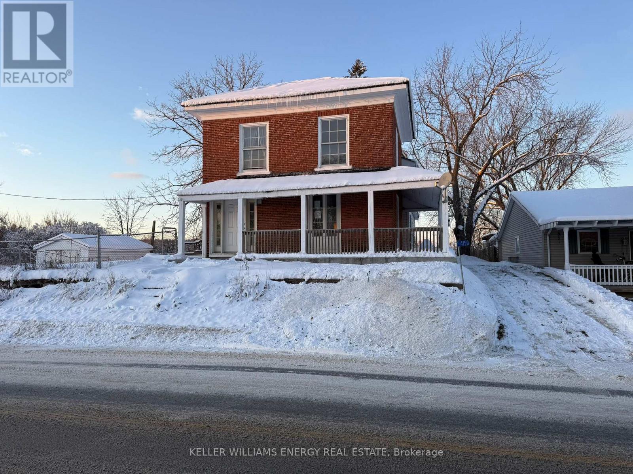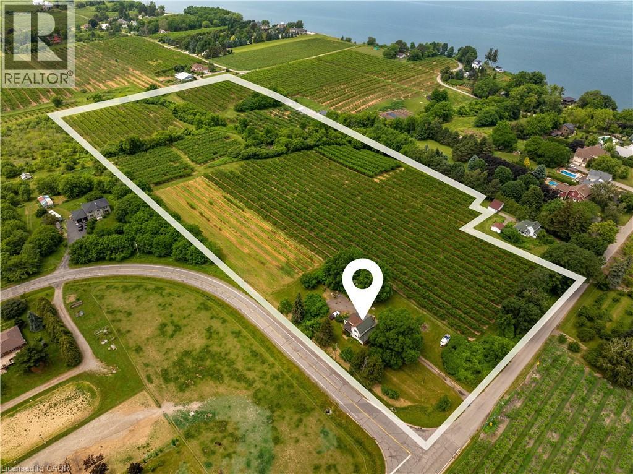204 - 483 Dupont Street
Toronto, Ontario
Welcome to unit 204 at the Annex Loft Houses. This well appointed 3-storey condo totaling approximately 1,218 square feet of interior and exterior space offers spacious, thoughtfully designed living space with quality upgrades throughout, including wide-plank white oak hardwood floors and upgraded light fixtures. 11 foot floor-to-ceiling windows fill the main floor with natural light, complementing the modern kitchen. Balconies on every level and a private rooftop terrace with gas line provide excellent outdoor entertaining and lounge space. Primary bedroom with spa-inspired 5-piece ensuite. Designed for comfortable everyday living and easy entertaining. Ideally located in the Annex/Seaton Village steps to transit, parks, coffee shops, Summerhill Market, Loblaws, Fiesta Farms and other neighbourhood gems. (id:47351)
50 Wynn Road
Toronto, Ontario
An incredible opportunity awaits at 50 Wynn Rd! This charming family home is situated on a huge 50 x 150 ft lot in Willowdale West, one of North York's most desirable and tranquil neighborhoods. Enter this sublime bungalow that features three bedrooms, a large living & dining, and fantastic kitchen on the main floor, with sunlight flowing in creating a bright and welcoming interior. Also found on main is the home's large sunroom, where you can enjoy pure relaxation with a clear view of the luscious, green backyard! Basement includes a vast recreation room with a built-in wet bar, creating a magnificent entertainment space; and an additional bedroom & bathroom. Located just minutes to transit, parks, walking trails, schools, shops, and more. Discover your future home in a prime location and walkable, peaceful neighborhood. (id:47351)
509 - 43 Eglinton Avenue E
Toronto, Ontario
Live in the heart of Yonge and Eglinton in this bright and spacious 2 bedroom condo! This suite offers an excellent layout with a large living and dining area, great natural light, and space that actually works for everyday living. Whether you are relaxing at home, working remotely, or hosting friends, the condo feels open, comfortable, and easy to enjoy. Both bedrooms are generously sized, making this condo ideal for professionals, roommates, or anyone who wants flexibility for a home office or guest room. Brand new carpet in the bedrooms and fresh paint throughout give the suite a clean, move-in-ready feel. Step outside and everything is at your doorstep! Walk to the subway, grocery stores, cafés, restaurants, fitness studios, and all the conveniences that make Yonge and Eglinton one of Toronto's most in-demand neighbourhoods. Parking and a locker are included, adding rare value and everyday convenience in this prime location. If you are looking for space, light, and an unbeatable location, this is a condo you need to see! (id:47351)
Upper - 108 Rosedale Heights Drive
Toronto, Ontario
Fabulous, expansive three-bedroom plus den residence that truly feels like a house. Offering approximately 2,785 sq. ft. of bright, well-appointed living space, this home features a large living and dining area with hardwood floors, crown moulding, and a sun-filled south facing sunroom, a galley kitchen and optional full room as a pantry or office, ideal for everyday living and entertaining. The primary bedroom includes a walk-in closet, semi-ensuite bath, and walk-out to deck. Two additional generous bedrooms, a second bathroom with heated floors, and a dedicated dressing room, with built-in shelving. The apartment provides exceptional flexiblity or work-from-home needs. Ensuite laundry and abundant storage throughout. Enjoy an oversized rooftop deck with north, west, and east exposure. Includes one garage parking space. Ideally located in sought-after Moore Park, directly across from Whitney School and close to ravines, shops, and TTC. Utilities extra (Hydro, 30% heat, 30% water, garbage and sewage). (id:47351)
213 - 55 Halton Street
Toronto, Ontario
Welcome to Unit 213 at 55 Halton Street - where style, comfort, and convenience meet.This beautifully maintained suite offers a bright, open-concept layout with modern finishes and a functional design perfect for everyday living and entertaining. Enjoy a spacious living area, well-appointed kitchen, and a cozy bedroom retreat. Located in a highly desirable neighborhood close to transit, shops, dining, and all essential amenities. Ideal for first-time buyers, investors, or those looking to downsize without compromise. A must-see opportunity you don't want to miss! (id:47351)
A - 6623 Bilberry Drive
Ottawa, Ontario
Low-maintenance living in the desirable community of Convent Glen North. A covered front entrance welcomes you into a tiled foyer with ample closet space and a convenient powder room (2019). Hardwood flooring runs throughout the main level, complemented by large windows and sliding patio doors that fill the space with natural light.The updated kitchen (2024) is designed for both function and appeal, featuring white shaker soft-close cabinetry, a calming horizontal blue backsplash, deep quartz countertops, and an extended breakfast bar. The living area offers a cozy focal point with a stone electric fireplace (2025) and peaceful views of the rear green space with no direct rear neighbours.PVC fencing and mature trees create a private, tranquil outdoor setting. Down the two-tone staircase, the lower level remains bright with large egress windows at both the front and back. The primary bedroom features a full-width, wall-to-wall closet, while the updated 4-piece main bathroom (2019) includes a large vanity and tiled tub surround with soaker tub.Laundry is conveniently located on the lower level, along with additional storage. Ideally situated close to walking paths, schools, OC Transpo, grocery stores, and everyday amenities. Pride of ownership throughout in a family-friendly neighbourhood. (id:47351)
1144 Cope Drive
Ottawa, Ontario
Discover the Thomas - a stunning End Unit townhome by Valecraft Homes, located in the highly sought-after Shea Village community in Stittsville. This beautifully designed home blends modern finishes with exceptional functionality, perfect for families, professionals, and anyone seeking stylish, turnkey living. Step inside to an inviting open-concept layout featuring rich hardwood floors throughout the main level and a hardwood staircase leading to the second floor. The bright white kitchen is a true showpiece - offering an abundance of cabinetry, high-quality finishes, and an impressive 10-foot island ideal for cooking, hosting, and gathering. Upstairs, you'll find generously sized bedrooms, including a spacious primary suite complete with a luxurious 4-piece ensuite featuring both a relaxing soaker tub and a walk-in glass shower. The lower level adds even more value with a fully finished rec room, perfect for a home theatre, gym, playroom, or office. Located in one of Stittsville's most vibrant new communities, the Thomas End Unit offers modern comfort, thoughtful design, and outstanding craftsmanship - all in a family-friendly neighbourhood close to parks, schools, transit, and everyday conveniences. The perfect blend of style, space, and quality - welcome home. (id:47351)
Lot 20 Featherstone Street E
North Perth, Ontario
Welcome to Countryside Meadows, a thoughtfully designed new subdivision by PK Homes Inc where small-town charm meets modern living. Located on the north end of Listowel, this growing community offers the perfect blend of peaceful surroundings and everyday convenience. Spacious layouts, modern finishes and quality craftmanship designed by PK Homes Inc. for today's families and professionals. Enjoy wide streets green spaces and relaxed atmosphere- all while staying connected to town amenities. Minutes to schools, shopping, parks, restaurants and healthcare- everything you need is right where you live. "The Sapphire" is a 1866 sqft- 3 bedroom, 2.5 bath, 2 Storey featuring a open concept great room, bright kitchen w/island and granite, main floor laundry, 2 car garage and sodded lot. Build your future in a community you'll be proud to call home. Countryside Meadows- where comfort, community and countryside living come together. (id:47351)
Lot 70 Mcnally Drive
North Perth, Ontario
Welcome to Countryside Meadows, a thoughtfully designed new subdivision by PK Homes Inc where small-town charm meets modern living. Located on the north end of Listowel, this growing community offers the perfect blend of peaceful surroundings and everyday convenience. Spacious layouts, modern finishes and quality craftmanship designed by PK Homes Inc. for today's families and professionals. Enjoy wide streets green spaces and relaxed atmosphere- all while staying connected to town amenities. Minutes to schools, shopping, parks, restaurants and healthcare- everything you need is right where you live. "The Ivory" is a 1589 sqft- 2 bedroom, 2 bath, bungalow featuring a open concept great room, bright kitchen w/island and granite, main floor laundry, 2 car garage and sodded lot. Build your future in a community you'll be proud to call home. Countryside Meadows- where comfort, community and countryside living come together. (id:47351)
Lot 14 Mcnally Drive
North Perth, Ontario
Welcome to Countryside Meadows, a thoughtfully designed new subdivision by PK Homes Inc where small-town charm meets modern living. Located on the north end of Listowel, this growing community offers the perfect blend of peaceful surroundings and everyday convenience. Spacious layouts, modern finishes and quality craftmanship designed by PK Homes Inc. for today's families and professionals. Enjoy wide streets green spaces and relaxed atmosphere- all while staying connected to town amenities. Minutes to schools, shopping, parks, restaurants and healthcare- everything you need is right where you live. "The Amber" is a 1102 sqft- 1 bedroom, 1.5 bath, bungalow interior townhome featuring a open concept great room, bright kitchen w/island and granite, main floor laundry, 2 car garage and sodded lot. Build your future in a community you'll be proud to call home. Countryside Meadows- where comfort, community and countryside living come together. (id:47351)
4150 Shannonville Road
Belleville, Ontario
Family Home Set On A Good Sized Lot, Offering Plenty Of Potential. The Main Floor Includes A Spacious Living Room With Multiple Windows, A Kitchen With A Peninsula Open To The Dining Area, A Large Laundry Room Off The Kitchen, And A Convenient Powder Room. An Addition Has Also Been Completed To Provide Extra Main-Level Storage. Upstairs, You'll Find Three Great-Sized Bedrooms, Each With Large Windows That Bring In Ample Natural Light, Along With A Roomy Four-Piece Bathroom. The Unfinished Basement Offers Additional Storage Space And Flexibility For Future Use. Please Note That Most Of The Plumbing In The Home Is Not Currently Hooked Up. Electrical Is Currently Working. (id:47351)
4864 Mountainview Road N
Beamsville, Ontario
Picturesque 16.76 ACRES one block from the Lake in the heart of Ontario's wine country. Located in the Town of Lincoln, a region known for its scenic beauty, wine country & agricultural bounty. Nestled between Lake Ontario & the Niagara Escarpment, offering a mix of rural charm & urban amenities. This idyllic property is tucked away on a quiet dead end road and offers privacy in a serene, peaceful setting, neighbouring Custom Homes & Estates. Just minutes from fantastic amenities; 50+ Niagara wineries, Farm Markets, Beaches, unique shopping, restaurants & more! Build your Dream Home or Capitalize on the Investment Potential to Sever into Large Estate Lots; the property is accessible from two frontages. Held by the same family for 30 years, this unique property features 15 acres of well tended & Farmed Peach & Plum trees, a meandering creek at the back of the property & pastoral landscapes. The existing Farm House, Barn & Property are in as is, where is condition. Conveniently located just minutes to shopping & dining in the charming downtowns of Grimsby, Beamsville, Vineland, Jordan & Historic Grimsby Beach & a short ride to Niagara-on-the Lake & it's world class amenities. Fantastic outdoor recreation nearby; The Great Lakes Waterfront Trail just outside the door, along with Parks, Beaches, Tennis, Hiking Trails, Marinas & more! Easy hwy. access. This just might be the opportunity you've been waiting for! Book a private viewing today! (id:47351)
