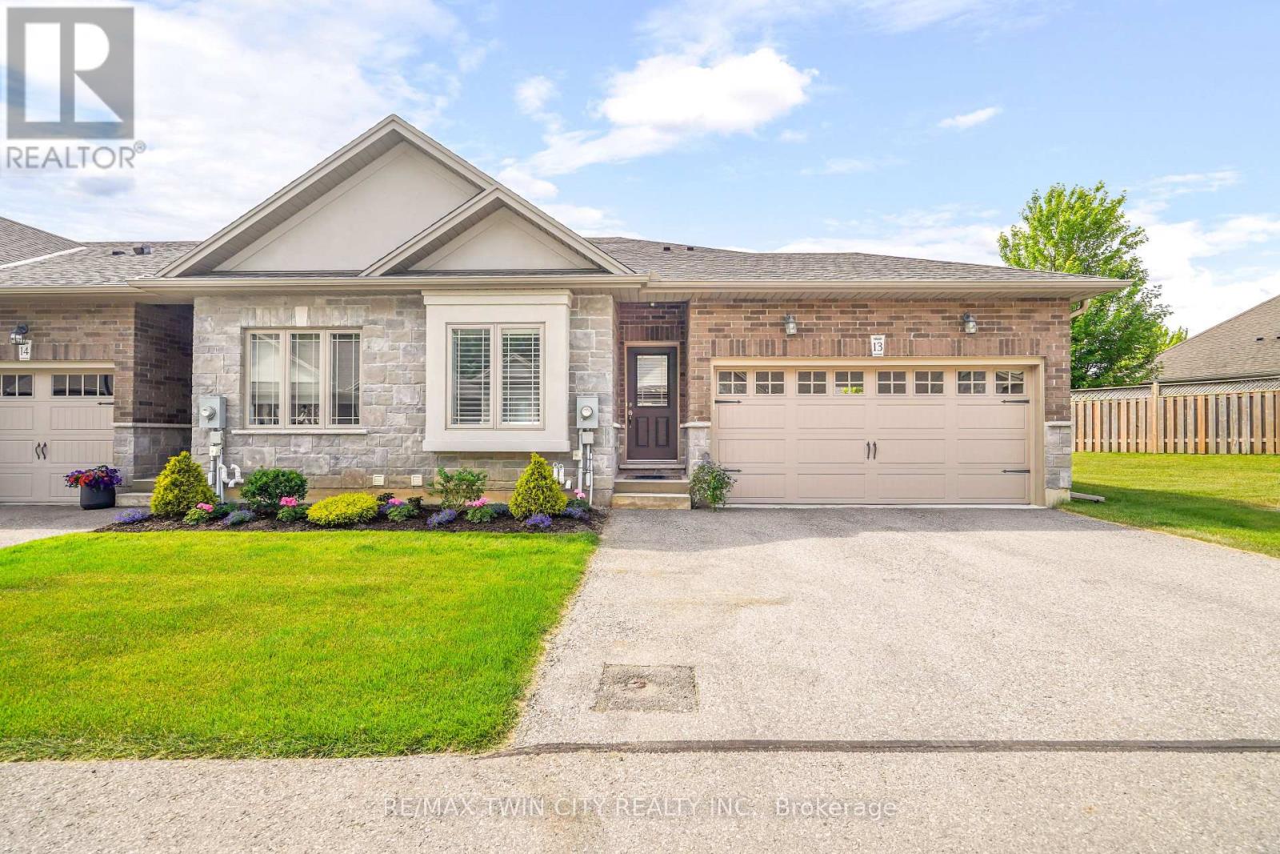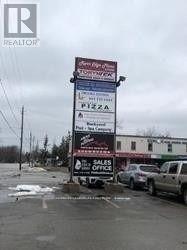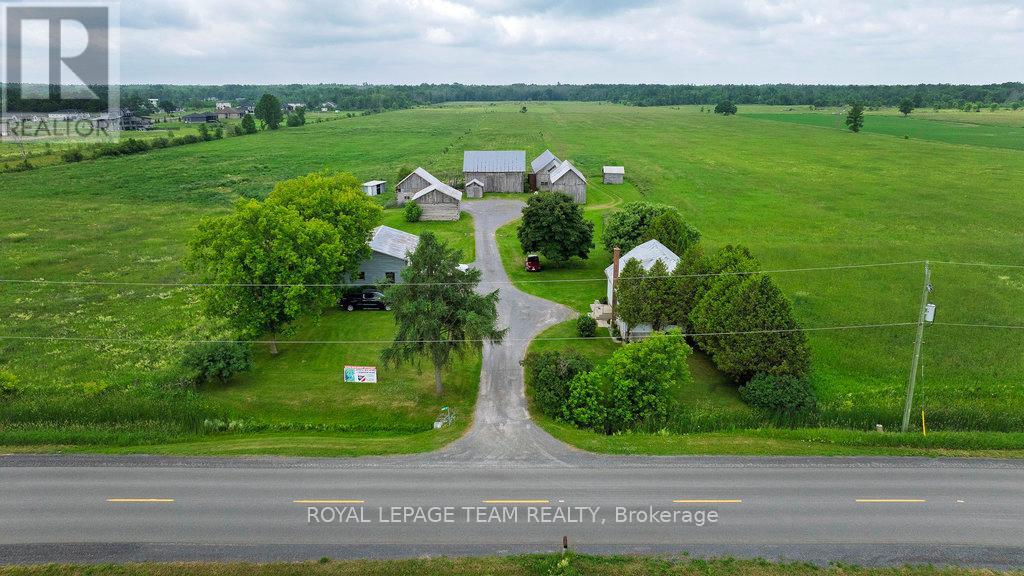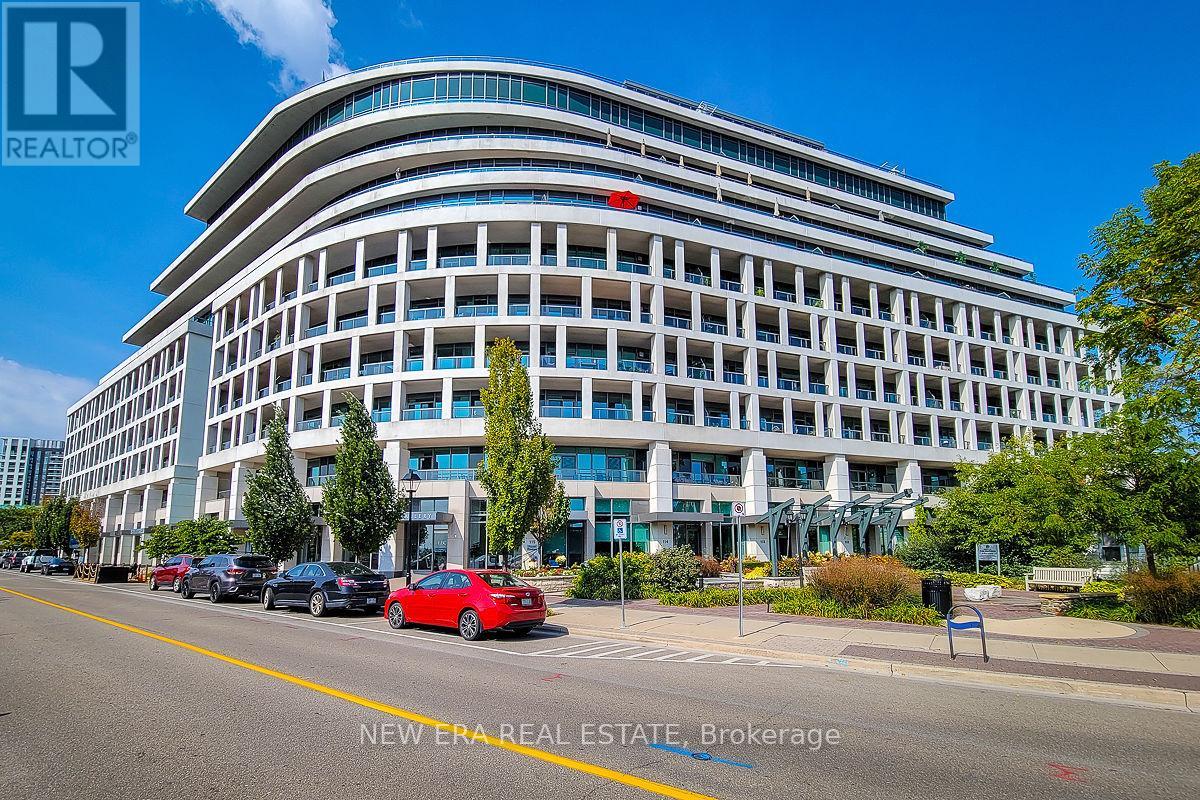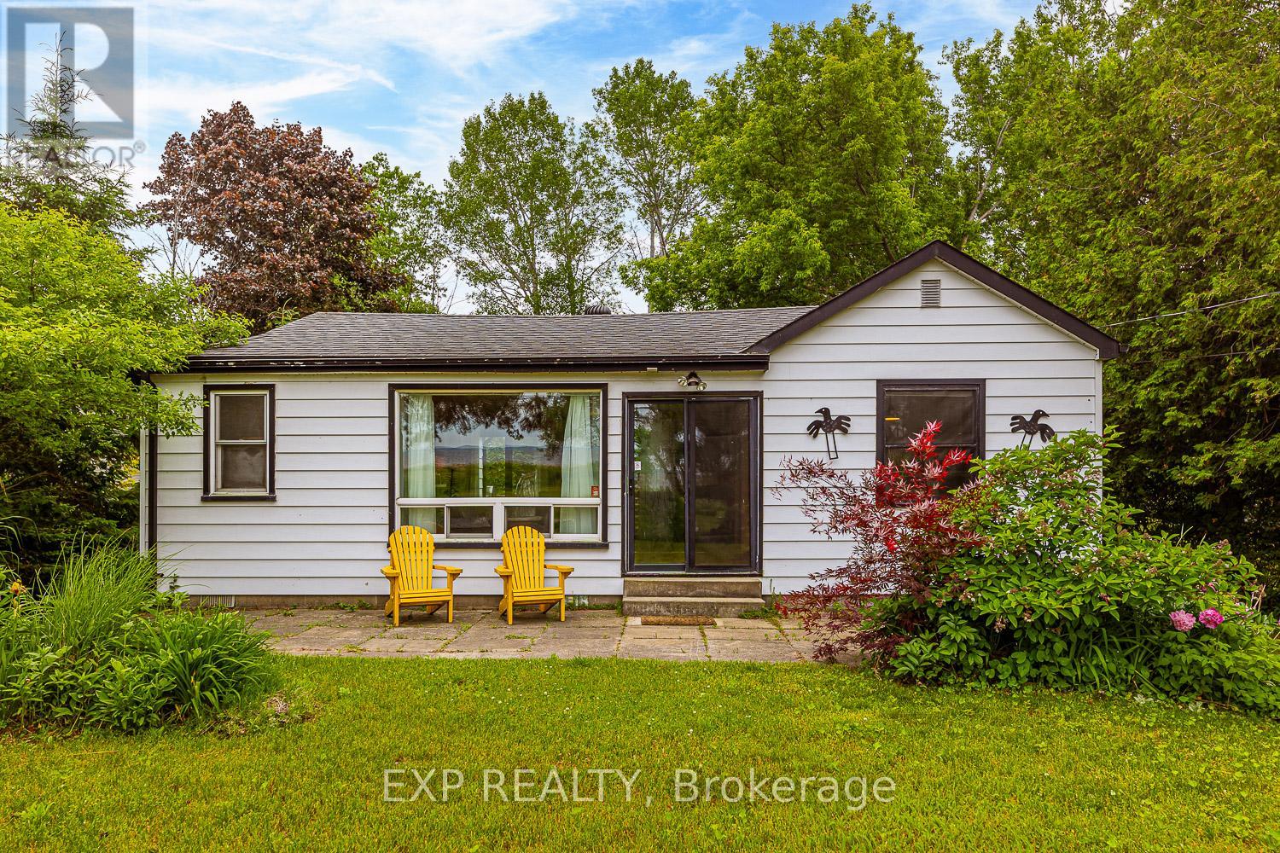13 - 194 Donly Drive S
Norfolk, Ontario
A Beautiful End Unit Condo! Pride of ownership shines in this immaculate end-unit condo that's loaded with upgrades and sure to impress with a double garage, brick and stone exterior, and featuring a gorgeous kitchen that has a large island with a breakfast bar and pendant lighting over the island, granite countertops, tile backsplash, soft-close drawers and cupboards, under-cabinet lighting, and its open to the bright and spacious living room for entertaining with a cozy gas fireplace, pot lighting, modern flooring, and a door leading out to the private deck in the backyard space. You'll notice numerous upgrades throughout this stunning condo such as a tray ceiling, crown moulding, pot lighting, maple kitchen cupboards, central vacuum, a BBQ gas line, custom California shutters, upgraded flooring throughout, a phantom screen on the back door, granite countertops, a water softener, extra windows in the basement, and so much more. The generous-sized master bedroom enjoys a walk-in closet with a pocket door that allows ensuite privilege to the pristine main floor bathroom that has tile flooring, a granite counter on the vanity, and a walk-in tiled shower with sliding glass doors. The guest bedroom and a convenient main floor laundry room complete the main level. Lets head downstairs to the finished basement where you'll find a comfy recreation room, a 3rd bedroom for when guests need to stay the night, a 4pc. bathroom that has a tiled shower and a jetted tub, an area that would make a perfect office, a den, and plenty of storage space. You can relax on the deck in the backyard space and enjoy all the extra space that is at the side of the unit. An exceptional condo that's tucked away on a quiet street in a great neighbourhood and close to all amenities. Book a private viewing today. (id:47351)
29 Hans Drive
Markham, Ontario
Nestled On A Premium Lot In Prestigious Cachet Woods Community. 3 Br Home With Functional Layout And 9 Feet Ceiling On Main Floor. Formal Dining Room With Hardwood Floor, Breakfast area To The Gorgeous Private Backyard. The Open Concept Gourmet Kitchen Combine With Large Breakfast Area.This Home Is Furnished and High Speed Internet Included. Steps To School And Parks, Mins To T&T, 404& 407, Famous Pierre Trudeau High School District. Close To Everything. (id:47351)
Bsmt - 69 Davisbrook Boulevard
Toronto, Ontario
Must see this newly renovated fully furnished basement located after Tam O'Shanter-Sullivan New laminate floors in living and dining, new white cabinet, kitchen with electric cooktop, stove and full-size fridge, shared washer and dryer large windows throughout bedroom with window and closet space, three piece washroom with standup shower, private and separate entrance. One parking spot on the driveway included. Short drive to Shopping mall, Hwy 401 and 404. Short walk to Garde School and Highschool. (id:47351)
478 Cressy Bayside Road
Prince Edward County, Ontario
Welcome to 478 Cressy Bayside Road. A truly unique waterfront home situated on approximately 3.5 acres, featuring over 530 feet of shoreline with a cobble-pebble beach, private point, and protected cove. Many neighbours know the property as The Carson Farm, easily recognizable by its sunshine yellow barns and stately red brick house. The recently renovated century home is at the heart of it all. With four bedrooms and two full bathrooms, as well as two laundry areas and two staircases, the layout could easily accommodate an in-law suite or duplex style living or remain a spacious single-family home. The kitchen has just been redone, showcasing the original exposed brick wall and offering views of the barn and Rugosa rose bush through the kitchen sink window. A newly added five-piece bathroom on the second floor includes a large soaker tub and laundry hook-up. Hardwood floors throughout, tin ceilings and more original character remains. The three-season sunroom spans the entire front of the home, overlooking your private cove and sure to become your favourite spot. The various barns and sheds on the property are full of potential. Imagine farm animals, a dreamy event space, an art studio, or a peaceful rural retreat. The two cabins overlooking the cove are zoned specifically as tourist cabins and are blank canvases ready to be transformed into cozy waterfront getaways. Guests can enjoy a private pebble beach or anchor their boat in the sheltered cove. The wide lot slopes gently toward the water and features perennial gardens, fruit bushes, and apple and pear trees. You will be in great company with excellent eateries, wineries, cideries, and farm stands just down the road. It is time to live Bayside in Prince Edward County. (id:47351)
4 Charleston Road
Toronto, Ontario
Discover Elevated Living In This Custom-Built Executive Home, Offering 2,500+ Sq. Ft. Of Thoughtfully Designed Space; Including A Fully Finished 1,000 Sq. Ft. Basement With Separate Entrance. Featuring 4+2 Bedrooms And 5 Bathrooms, This Residence Blends Luxury With Everyday Comfort. The Chef-Inspired Kitchen Boasts High-End Appliances And A 9-Ft Island With Generous Prep Space, Perfect For Family Meals And Entertaining. Oversized Windows Flood The Main Level With Light, Highlighting Coffered Ceilings, Custom Built-Ins, And Elegant Finishes. Walk Out To A 500 Sq. Ft. Deck Overlooking A Private, Serene Backyard. The Primary Suite Offers A Spa-Like Ensuite With Heated Floors And Dual Walk-In Closets. The 2023 Basement Renovation ($50K) Includes A Sleek Open-Concept Kitchen, Fireplace, Private Patio, And Additional Bedrooms; Perfect For In-Laws Or Rental Income. Enhanced With Nest Intercom, Designer Lighting, And Garage With Car Lift Potential. This is A Truly Exceptional Opportunity In A Sought-After Location. (id:47351)
Lt 14 9th Line
Innisfil, Ontario
Your Dream Starts Here. Have you been searching for the perfect place to build your dream home - a spot where your kids can run free, chickens can roam, and fresh fruits and veggies grow just steps from your door? Look no further. This beautiful, flat residential lot offers the ideal foundation for your custom home, making construction easier and more affordable. Enjoy the peaceful charm of rural living, surrounded by nature: a serene treeline to the east, wide open farmland to the south, and breathtaking sunsets to the west. Create the lifestyle you've always imagined, space for your family, room for your hobbies, and freedom to live your way. (id:47351)
Unit 3 And 4 - 213 The Queensway Avenue S
Georgina, Ontario
Ideal Commercial Space Available In High Traffic Main Street Business Area Of Keswick. Unit 3 and Unit 4 are both Popular Eating Spots, Hairdresser And Various Retail Services. Space For Showroom Or Reception Area. Both unit have Sink And 2 Pc Bath. Unit 3 is about 460 sf and Unit 4 is about 1500 sf. The tenant can lease both unit 3 and Unit 4 for total 1960 sf or Unit 3 or unit 4 seperatedly. Nice Landlord and looking for A++ Tenant. (id:47351)
1965 Marchurst Road
Ottawa, Ontario
On the outskirts of Kanata, minutes away from the Village of Carp, you will find this once in a lifetime opportunity to own a generational 100 acre farm. With the vast majority of the acreage tile drained (approximately 90 acres), the land is ideal for cash crop, pasture for livestock or as it's current use of growing some of the nicest hay in the Ottawa Valley. The property consists of a lovely 4 bedroom farm house that has been lovingly maintained and several out buildings including: barns, sheds and a 3 car garage. As the City of Ottawa's urban boundary pushes west, there is also future development potential for this site. The property currently neighbours two of the west end's most prestigious estate lot subdivisions, Synergy Way and Ridgeside Farms. The RU zoning allows many permitted uses including: home based business, kennel, equestrian facility, agricultural uses, cannabis production or even a bed and breakfast. It is believed that there are two severances available on the property (buyer to do their own due diligence). Don't miss your chance to own this little piece of heaven! Book your private showing today. (id:47351)
756 Freemont Court
Innisfil, Ontario
Welcome to one of Innisfil’s most desirable waterfront communities. Just a short walk to serene Alcona Beach, this spacious bungalow offers the perfect blend of comfort, style, and versatility. The main level spans over 2,200 sq ft with 3 generous bedrooms and 2 bathrooms, including a private ensuite. The updated kitchen features stainless steel appliances, 18x18 tile flooring, and a modern backsplash, opening into a bright, open-concept living area with hardwood floors and a cozy gas fireplace. Downstairs, the fully finished basement adds even more space with 4 additional bedrooms, 2 full bathrooms (including another ensuite), a second kitchen, and a large rec/living area—ideal for multi-generational living or extended family. Located just a 5-minute walk to the sandy shores of Alcona Beach and Lake Simcoe, Freemont Crt puts you steps away from one of Innisfil’s most beloved waterfront destinations. Whether it’s morning strolls along the shoreline, or summer days with the family, beachside living doesn’t get more accessible than this. Minutes from Friday Harbour, top-rated schools, and everyday amenities—this isn’t just a home, it’s your gateway to the ultimate Lake Simcoe lifestyle. (id:47351)
46a - 285 Geneva Street
St. Catharines, Ontario
The very famous "Fat Bastard Burrito" franchise business for sale. The only Fat Bastard location in St. Catherines. Superb minimum rent of $2314.67 only plus TMI and HST. Located at Fairview Mall St. Catherines. Lease until 2030 + plus extension option ... Surrounded by .. LCBO, Zehr's, SportChek, Winners, etc. Great sales ..... clients, good low overhead cost, good profitable business. High traffic area, premises equipped with high grade chattels. Uber, Skip available. Be your own boss. Training to be provided by the head office. Tons of Signage. Takeout Restaurant only. High traffic location in busy outside mall location. Surrounded by major tenants. Loyal customer, steady sales , same owner for long time . Cant beat the low Rent. (id:47351)
323 - 11 Bronte Road
Oakville, Ontario
Welcome to The Shores! This modern luxurious building is situated in Bronte Harbor. This 1442 sq.ft. end unit condo has a complete wrap around covered balcony that features stunning views overlooking the lake, marina & greenspace. This 2 bedroom, 2.5 bath condo has been completely renovated & both bedrooms have ensuites & walk-in closets. Spacious Great Room w/ gas fireplace & walk-out to balcony. Upgraded galley kitchen w/ tiled backsplash, granite countertops, ample cupboard space & high end stainless steel appliances w/ gas range. Primary bedroom comes with a 5pc updated ensuite featuring dual sinks, separate shower & bathtub. Lots of amazing on-site amenities such as; fitness center, car wash, dog spa, guest suites, 24 concierge, library, 3 separate party rooms, theatre, billiards room, yoga studio, saunas & a wine snug. There is also an outdoor swimming pool, hot tub, rooftop terrace w/ BBQ & gas fireplace, all of which providing stunning views all around. A definite must see! (id:47351)
141 Patterson Boulevard
Tay, Ontario
Welcome to Paradise Point Your Georgian Bay Getaway Awaits! Tucked away on a private cul-de-sac in the heart of Paradise Point, this fully furnished 3-bedroom, 1-bathroom bungalow offers the ultimate retreat in Tay Township just 90 minutes from Toronto and steps from the shoreline of Georgian Bay. Set on a charming peninsula known for its breathtaking sunsets, and peaceful cottage country charm, this turnkey gem is your ticket to waterfront living without the waterfront price tag. Paradise Point is a sought-after summer destination, beloved for its serene setting, family-friendly vibe, and proximity to Grandview Beach, Triple Bay Park, and the scenic Tay Shore Trail. Inside, enjoy open-concept living with modern-rustic finishes, a stylish kitchen, and a brand-new European washer-dryer combo for added convenience. Outside, the large flat lot offers a 6-car driveway, a cozy front patio for lounging, a walkout back deck and a fire pit ready for evening gatherings under the stars. A bonus shed adds extra storage for your beach gear or bikes.Whether you're looking for a weekend escape, a permanent low-maintenance lifestyle near the water, or a smart Airbnb/investment opportunity, this property checks all the boxes. 10 minutes to downtown Midland, close to LCBO, Shoppers, grocery stores, and more. Steps to trails, wildlife areas, and tranquil views. Steps to public beach access, swim, sunbathe, or kayak. Peaceful, private, and packed with potential this is more than just a cottage. Its a lifestyle. Book your showing today and experience Paradise for yourself! (id:47351)
