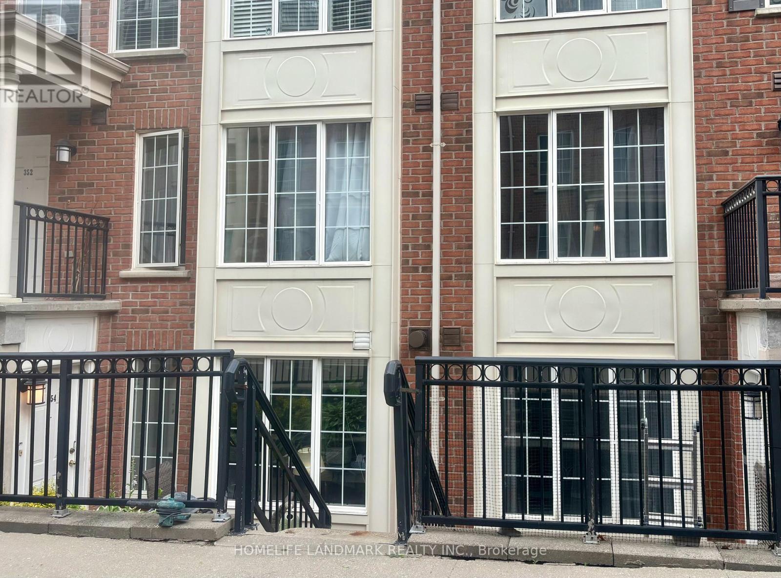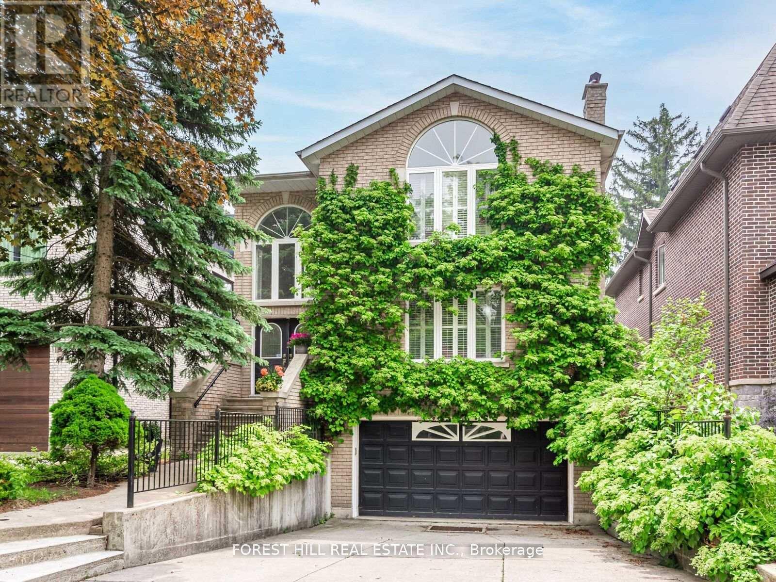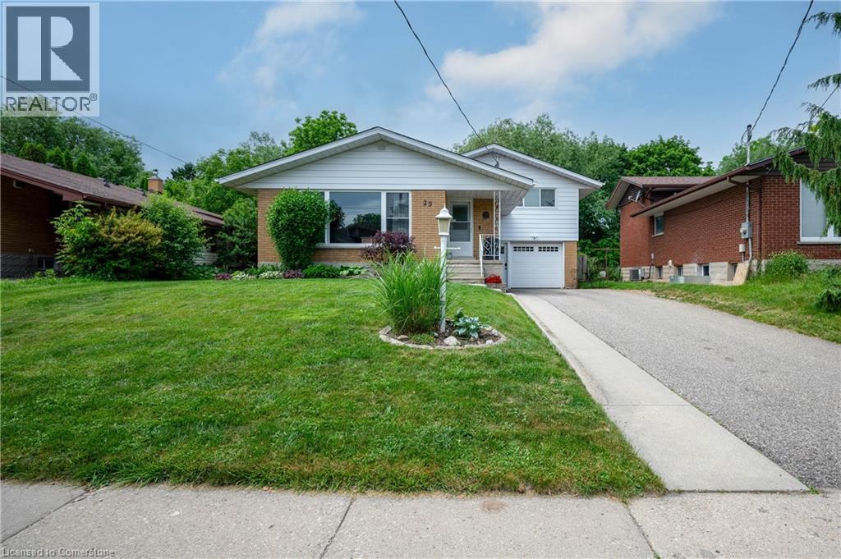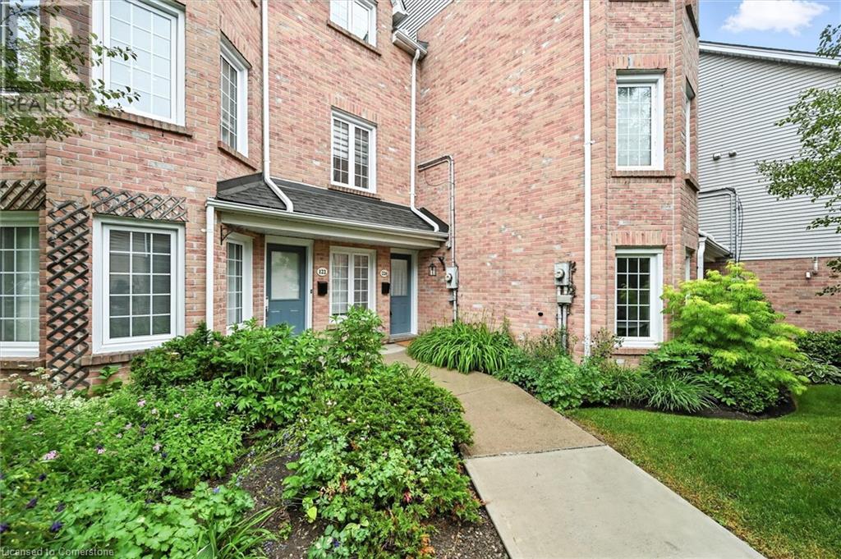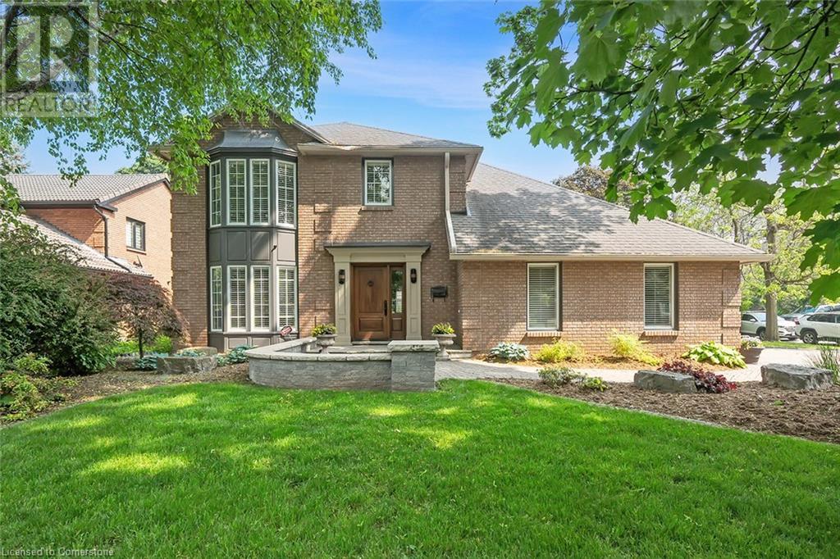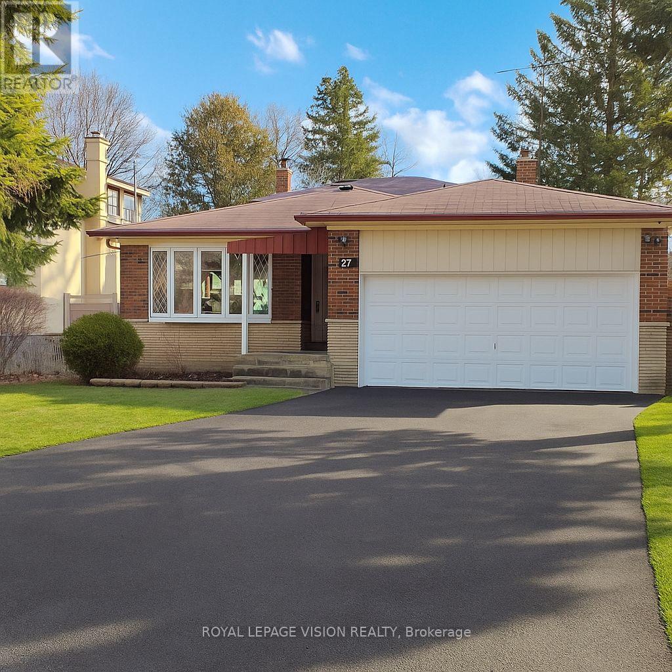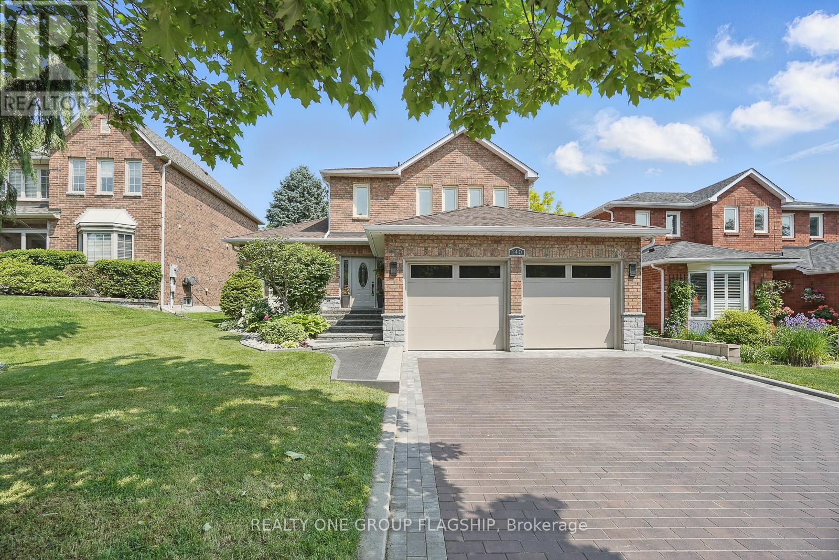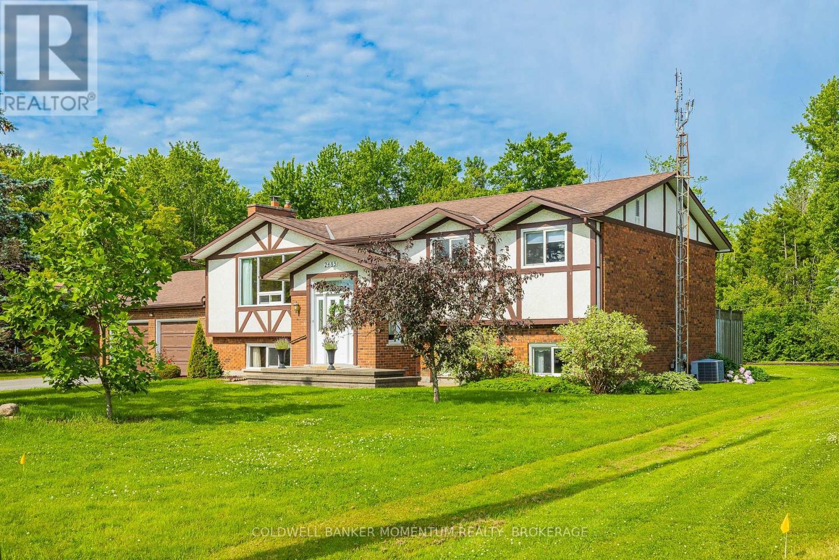354 - 3 Everson Drive
Toronto, Ontario
Immaculate Affordable Bright And Spacious Townhome In Prime North York - Yonge &Sheppard! Upgraded Oakburn Model With 2 Bedrooms, 2 Washroom Offering the Perfect Blend of Comfort and Convenience, 1 Underground Parking Spot Included. Quick Access to Hwy 401, Walking Distance To Subway Stations, Restaurants, Stores, Supermarkets, Park Across The Street. Ideal For Commuters and Urban Young Professionals. (id:47351)
51 Stuart Avenue
Toronto, Ontario
Amazing opportunity on one of the best streets in family friendly Lansing Westgate. This timeless 4 bedroom, 5 bathroom custom built home is extremely well maintained and thoughtfully designed with obvious attention to detail, top of the line finishes and craftsmanship. Two storey entry with impressive oak staircase and light oak flooring on main and second level. Main floor separate formal living and dining rooms, open concept eat-in gourmet kitchen along with a spacious family room with gas fireplace. Walk out to deck and private garden from kitchen. Second level with oversized primary bedroom, vaulted ceiling, six piece ensuite and walk in closet. Third bedroom with three piece ensuite and two additional bedrooms and a six piece family bathroom. Double Linen closet and skylight on Second floor hallway. Versatile lower level with recreation room, kitchen, wood burning fireplace, three piece bathroom, two cantinas, walk-in safe and a walk out to back yard. Close to top rated schools, two TTC subway lines, main highways, Whole Foods, ravines and parks. Easy access to shops and restaurants along with Gwendolen Park, Earl Bales Park and Stuart Beltline. Concrete double driveway with deep two car garage. **EXTRAS** 200 AMP Electric Panel, two sump pumps, three fireplaces (1 Gas, 2 Wood burning). Solid custom Poplar doors on main floor, brass fittings throughout, two cantinas in lower level, walk-in safe. 2x12 in joists and 3/4 inch light oak floors on main and second level. California shutters. *Living Room currently used as Office. *Potential for In-law suite in lower level. *Over 9ft ceilings on main floor! *Some photos virtually staged. (id:47351)
29 Ruskview Road
Kitchener, Ontario
Welcome to this wonderful 6 BEDROOM 2 bath home with over 2100 sq ft of finished living space with a separate entrance to a complete in law setup in the basement. This home is located in highly desireable Forest Hill area and features original hardwood in many main floor rooms, newer kitchen floors, updated windows, roof in 2009, fully fenced backyard and a single car garage with a double wide driveway. Main level has 2 bedrooms and a 4 pc bath, upper level has 2 more bedrooms and basement has 2 large bedrooms with large living room, kitchenette and a 3 pc bath. the basement in law suite has only been done in the last couple of years and is bright and spacious. This house is perfect for a growing family or a multi generational family. DON'T MISS THIS ONE! Showings available daily after 3 pm . (id:47351)
905 - 50 Quebec Avenue
Toronto, Ontario
Bright and spacious two-bedroom two-bath High Park condo located in one of Toronto's most desirable neighbourhoods. Nature and activities unfold through the seasons are at your door, connecting you with High Park and Lake Ontario! Steps to Subway, Bloor West Village & Junction Shopping And Restaurants! Convenient to Lakeshore And The Gardiner Expressway. (id:47351)
2110 Cleaver Avenue Unit# 228
Burlington, Ontario
3-Bedroom Townhouse with Ravine Views in Desirable Headon Forest! Welcome to Arbour Lane, a beautifully maintained townhouse complex in the highly sought-after Headon Forest neighbourhood of Burlington. This spacious 1,460 sq ft, 3-bedroom, 2.5-bath home is one of the largest models in the complex and has been lovingly cared for by the same owner for 15 years. Step into a fully renovated kitchen featuring stainless steel appliances, granite countertops, classic white cabinetry, and a bright dinette area framed by a large window. The main floor boasts a generous open-concept living and dining area with a cozy gas fireplace and a walkout to a private balcony overlooking the picturesque ravine — perfect for relaxing or entertaining. A convenient 2-piece powder room completes this level. Upstairs, you’ll find three spacious bedrooms, including a primary suite with a 4-piece ensuite, large window, and ample closet space. One of the additional bedrooms features a charming Juliette balcony with ravine views. A second 4-piece bathroom and laundry area add convenience to the upper level. Additional features include a detached single-car garage, one driveway parking space, ample visitor parking, and a personal storage locker. No rental equipment — all major systems are owned, including a HEPA air purification system, furnace, A/C, and hot water tank. Ducts were cleaned and the HEPA filter replaced in November 2024. The complex is beautifully maintained with landscaped gardens and is steps from C.H. Norton Elementary School and a nearby park. Enjoy easy access to grocery stores, restaurants, the public library, and major commuter routes — just minutes to the 403, 407, GO Station, and public transit. Don’t miss this rare opportunity to own a spacious, upgraded townhouse in one of Burlington’s most desirable communities! Condo fees Incl: additional-building maintenance, common elements, decks, doors, private garbage, property maintenance fee, roof, windows (id:47351)
2428 Lakeshore Road
Burlington, Ontario
STEPS FROM THE LAKE WITH INCREDIBLE WATER VIEWS THROUGHOUT! This 3+1 bedroom (could easily be 4+2), 3.5 bath 2 storey home is situated on the south side of Lakeshore Road and is beautifully appointed throughout. The home is approximately 2400 square feet PLUS a finished lower level. The main floor boasts beautiful hardwood flooring, smooth ceilings with pot-lights and crown moulding throughout. The large updated eat-in kitchen includes a large peninsula, quality cabinetry, granite counters, a pantry, wine room and stainless-steel appliances! The kitchen is also open to the oversized family room with a gas fireplace and access to the private backyard with stunning views of the lake. The main floor features a large living / dining room combination with a second gas fireplace, powder room and garage access. The second level of the home includes 3 large bedrooms PLUS an oversized office / den with a private balcony and two full bathrooms. The primary bedroom includes a walk-in closet and a stunning 4-piece ensuite with heated flooring. The lower level has a large rec room, 3-piece bath, office/den, laundry room and ample storage! The exterior has been professionally landscaped and features a private yard with a large composite deck, great curb appeal and a double driveway with parking for 4 vehicles as well as a double car garage! This home is conveniently located close to all amenities and walking distance to Burlington's core and all it has to offer! Beautiful lake viewing area at the end of the street to enjoy all the spectacular sunsets up close! (id:47351)
323 Livery Street
Ottawa, Ontario
Modern Living in the Heart of Stittsville! Step into this gorgeous 3-bedroom, 2.5-bathroom townhome nestled in the sought-after community of Emerald Meadows. Offering an inviting layout and contemporary finishes, this home combines comfort, function, and style across three finished levels. The bright and spacious main floor features an open-concept design with rich custom hardwood flooring, a cozy gas fireplace, and oversized windows that fill the living and dining areas with natural light. The modern kitchen boasts granite countertops, stainless steel appliances, a walk-in pantry and a convenient island with seating perfect for entertaining or family meals. Upstairs, you'll find a generous primary suite with a walk-in closet and 3-piece ensuite. Two additional well-sized bedrooms, a full bath and laundry closet complete the upper level. The fully finished basement offers a versatile space ideal for a recreation room. Enjoy spending summer days in the fully fenced backyard, perfect for barbecues and gatherings. Located just minutes from schools, parks, shopping, and transit, this home offers the perfect blend of suburban serenity and urban access. Don't miss your chance to own this turn-key gem in one of Stittsvilles most desirable neighbourhoods. (id:47351)
27 Westcroft Drive
Toronto, Ontario
Welcome to this charming 4+2-bedroom 4-way Back-split detached home nestled in the heart of one of Toronto's most family-friendly communities. This home boasts a spacious layout with bright, sun-filled rooms, an updated kitchen perfect and a cozy living area ideal for family gatherings. The large backyard provides plenty of outdoor space, making it the perfect spot for barbecues and entertaining located in a quiet, free-lined neighbourhood, you will enjoy the best of suburban living with all the conveniences of the city. Schools, parks, and recreational facilities are just steps away, offering an active and vibrant lifestyle. With easy access to major highways, public transit and a short drive to shopping centers and local eateries, this is the perfect place to call home. Don't miss out on the opportunity to own in this highly sought-after area! (id:47351)
4911 Morrison Street
Niagara Falls, Ontario
Spacious two-storey detached home for lease, lot of parking space, garage /workshop, large green backyard, located on the west side of Victoria Avenue in a family-oriented neighbourhood, prime location close to GO Station, QEW, Niagara Falls tourist area, schools, parks, restaurants, professional buildings, minutes to downtown, great layout, available immediately, tenant to transfer utilities to their name and obtain tenant insurance, furniture and decorations in photos not included but can be provided upon request for a reasonable cost, outdoor security cameras installed for extra safety (id:47351)
140 Heathwood Heights Drive
Aurora, Ontario
Welcome to this elegant, executive 3-bedroom home on a quiet, tree-lined street in the prestigious Hills of St. Andrew- one of Auroras most sought-after neighborhoods. This turn-key property showcases thousands spent in renovations inside & out. Curb appeal is unmatched with a magazine-worthy front garden, new driveway, stone walkway (2025), & stone veneer skirt wrapping the home. Inside, a smart layout offers formal living & dining rooms ideal for entertaining, & a main floor office perfect for working from home or easily used as a 4th bedroom. The updated kitchen features quartz countertops, stainless appliances (incl. brand new stove), updated cabinetry, & a breakfast island with added storage, flowing into a warm family room with a wood-burning fireplace. The laundry/mud room offers built-in storage, newer washer/dryer (2023), sink & a separate side entrance. Step outside to your private backyard oasis: an updated deck (2024) with solar post lighting & tall emerald cedars for privacy. Upstairs, the spacious primary suite features his-&-hers closets & a newly updated 3-piece ensuite. Two more bedrooms share a renovated 4-piece bath (2025). The finished basement includes a large rec/games room, bedroom, 2-piece bath, cold room, & storage (only furnace room unfinished). Bonus for buyers: Furnace, A/C, & hot water tank are on a worry-free rental plan (service + replacement included). Prefer ownership? Seller is happy to buy out the contract before closing. Basement will be freshly painted before possession. Extras: oak hardwood throughout, fibre internet, insulated double garage with new doors (2025), no sidewalk, fully fenced yard. Surrounded by trails, parks, & walking paths. Walk to St. Andrews College or enjoy a short drive to top private schools like St. Annes & Country Day, plus excellent public schools offering IB, AP, & French programs. Easy access to GO Transit & highways. Homes here are rarely available don't miss your chance! (id:47351)
2485 Ott Road
Fort Erie, Ontario
Welcome to your private retreat in the heart of Stevensville! Tucked away on a rare 100x200 ft lot backing onto lush conservation forest, this beautifully maintained 4-bedroom, 2-bathroom home provides the space, comfort, and setting every family dreams of. Step inside to sun-filled living areas and a freshly painted interior that's truly move-in ready. The thoughtful layout features a spacious entryway, with a bright & open living room, a charming eat-in kitchen with ample wood cabinetry & a picture window that frames the stunning backyard views. On the main level are 3 well-appointed bedrooms, including a generous primary suite with ensuite bath, ideal for family life. The fully finished basement adds even more flexibility with an oversized 4th bedroom, 3pc bathroom, cedar closet, walk-in pantry & laundry room overlooking the backyard. Hang your clothes to dry outside on the clothes line, of course.The cozy rec room has a wood-burning fireplace, & sets the scene for movie nights, games, or relaxed nights by the fire. The sunroom off the dining area is perfect for morning coffee or peaceful evenings with a cup of tea, while the large covered back deck invites year-round outdoor enjoyment. This incredible property offers endless possibilities for play, gardens, or a future pool, making it an ideal space for kids to grow and explore. You may even spot a deer or two! Hobbyists will love the added bonus of a large gas-heated workshop with 60amps power, concrete floor and attic. Plus this home features the convenience of an attached double garage. Located in a quiet, but growing family-friendly neighbourhood, you're just minutes from local shops (Nigh's, Ice cream, Garden Gallery,) schools, trails, Safari Niagara, amenities, and highway access or 15 min to US border & Crystal Beach. This is the kind of home where lasting memories are made. Don't miss this rare opportunity to raise your family surrounded by nature, space, and comfort right in beautiful Stevensville. (id:47351)
A - 251 Glynn Avenue
Ottawa, Ontario
Welcome to 251A Glynn Avenue --- a beautifully designed end-unit townhome that blends luxury, space, and an unbeatable central location. Built in 2018, this quality custom home offers 3 bedrooms, 3.5 bathrooms, an attached 1-car garage, and 1,866 sq. ft. of above-ground living space --- not including the fully finished basement! From the moment you step inside, you'll notice the exceptional craftsmanship: a striking stone exterior, luxury tile, rich hardwood floors, and designer finishes throughout. The open-concept kitchen is a true showstopper, featuring custom cabinetry, quartz countertops, a glass tile backsplash, and high-end appliances. Upstairs, the bright and spacious primary bedroom includes a walk-in closet, a stunning 4-piece ensuite, and a private balcony --- the perfect spot for your morning coffee. Two additional bedrooms are generously sized, one with its own walk-in closet. The laundry area is conveniently located on the second floor. The fully finished lower level is filled with natural light and includes a cozy gas fireplace, a full bathroom with radiant floor heating, and versatile space for your needs. Step outside to your private, fully fenced backyard complete with an entertaining deck and a gas BBQ hookup --- ideal for summer evenings and weekend gatherings. And the location? Simply unbeatable. You're just a short walk to the LRT station, the pedestrian bridge to Sandy Hill, and minutes from downtown Ottawa, uOttawa, the Rideau Canal, Rideau Centre, and the ByWard Market. Enjoy the best of urban living with easy access to parks, schools, shops, and cafes. Whether you're a professional, a family, or an investor, 251A Glynn Avenue offers premium finishes, room to grow, and one of the best locations in the city. Come see it for yourself --- you wont want to leave! (id:47351)
