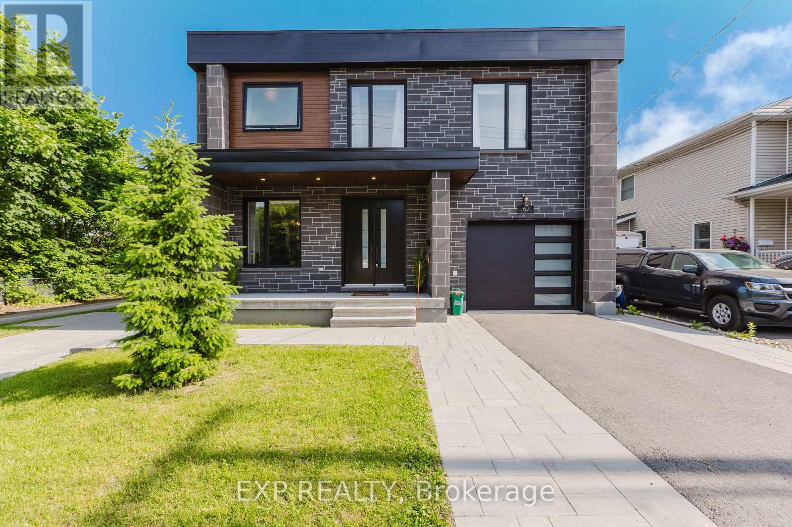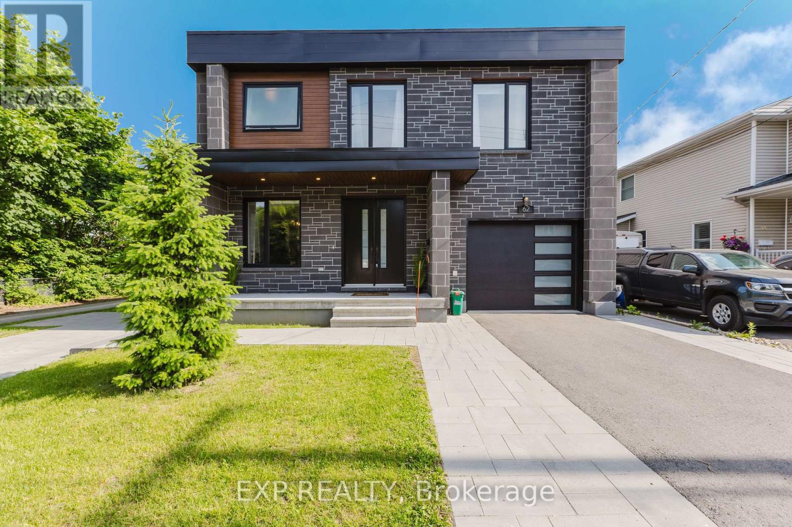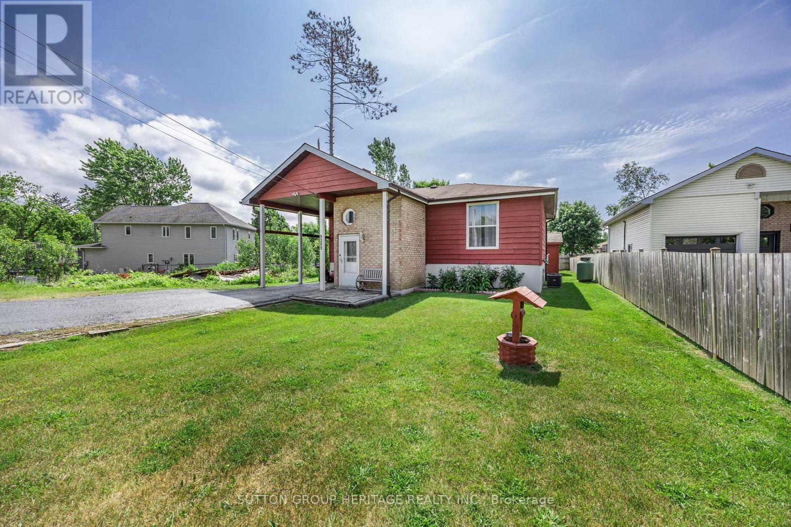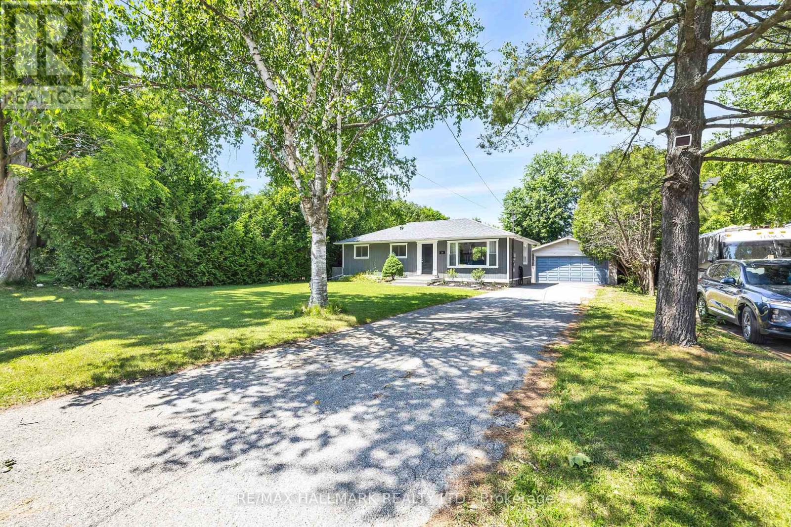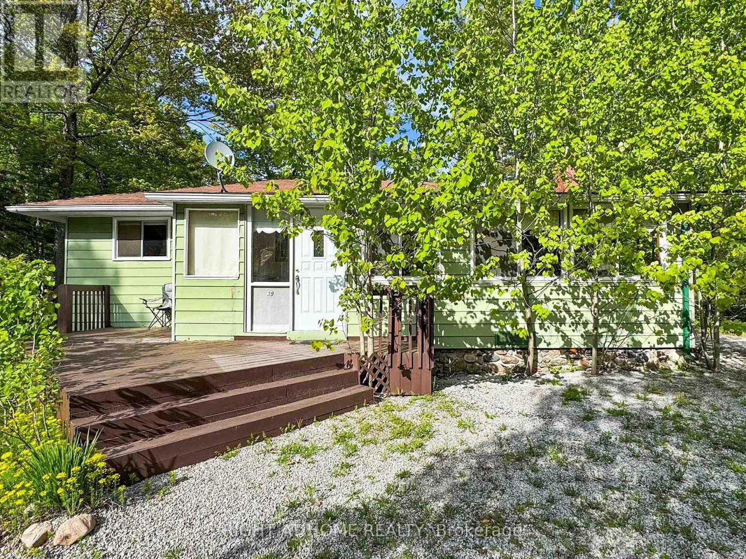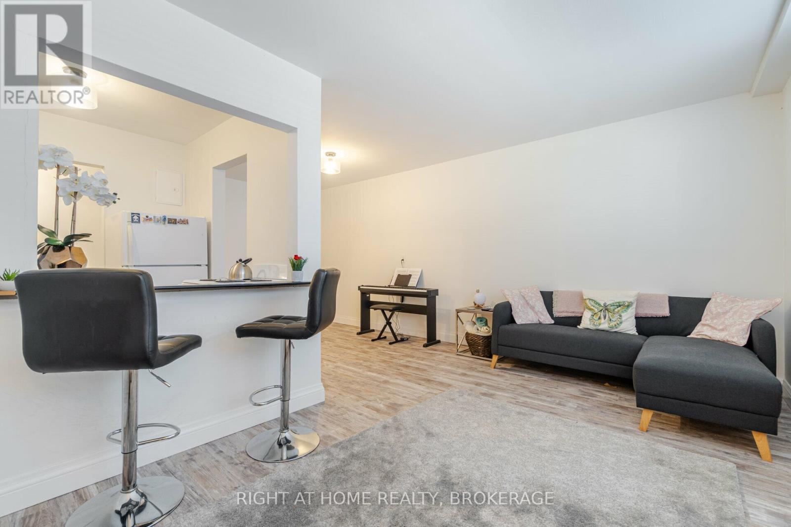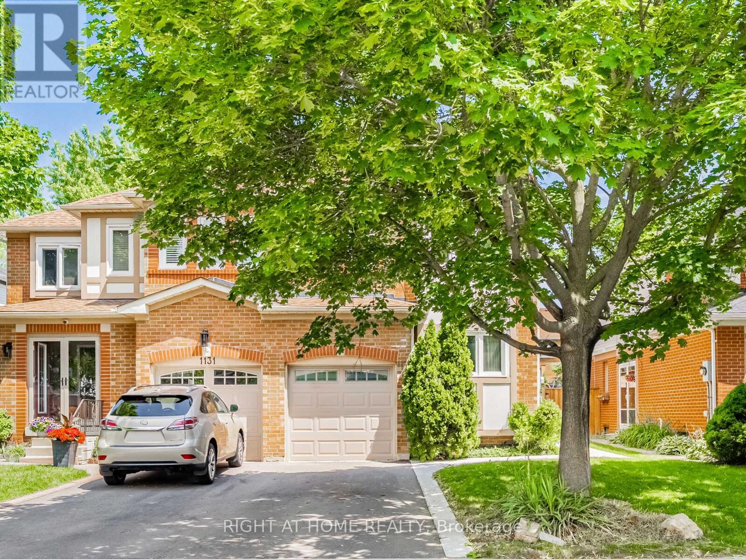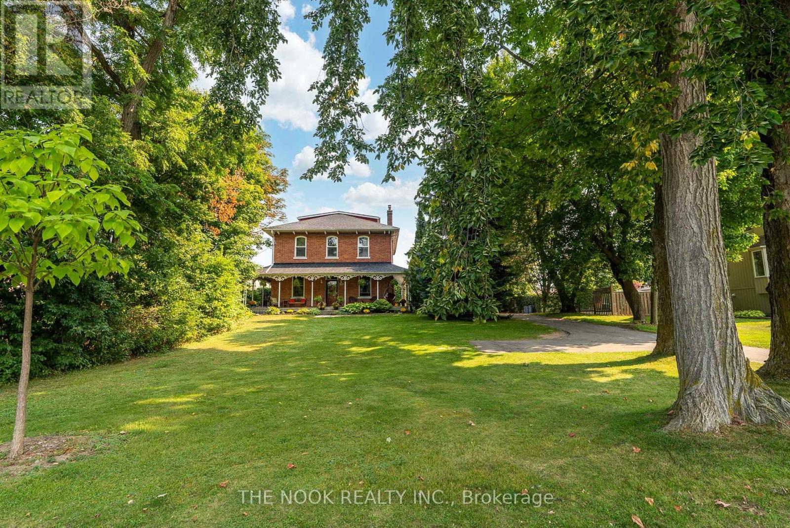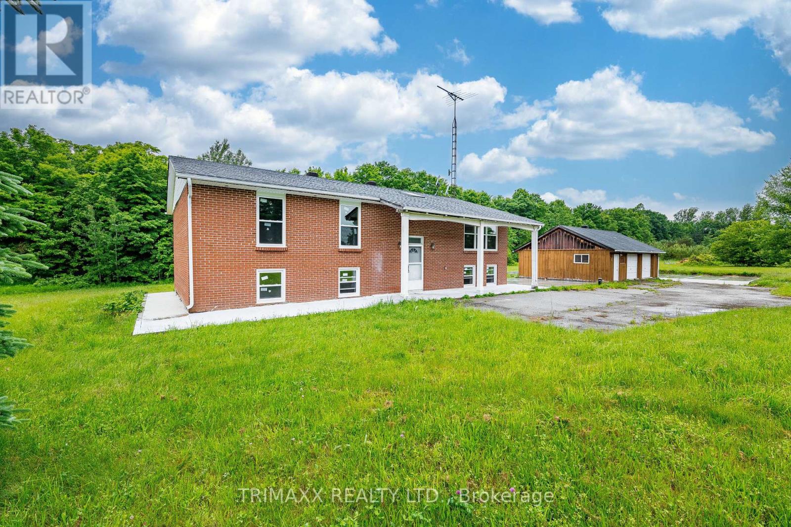62 Columbus Avenue
Ottawa, Ontario
This stunning newer-built 4+2 bdrm & 5-bath home combines comfort, versatility & panoramic views. Steps to NCC bike lanes, x-country ski trails & Rideau River, its packed w/ luxury upgrades galore. The main flr boasts an open-concept layout perfect for entertaining, w/ bright living space, family rm & well-equipped Laurysen custom kitchen featuring sleek quartz counters, dbl islands & top SS appliances. Dining seamlessly connects to living rm w/ cozy gas fireplace, creating a warm, inviting vibe. Spacious dining area hosts large groups for special events. Boasting 9-ft ceilings on every lvl, this home is bright, open & airy throughout. 2nd flr has 4 spacious bdrms incl. a primary suite w/ custom walk-in & luxe 5-pc ensuite w/ dbl sinks, tub & drainless seated shower. Other 2 bdrms share a full bath w/ dbl sinks & tiled tub. Luxurious quartz laundry rm & ample closets conveniently on this lvl. Legal secondary dwelling unit w/ private entrance offers great in-law or income potential. Basement includes 5th & 6th bdrms (one ensuite), full bath, rec rm, full kitchen, laundry & storage. Separate side entrance makes it ideal for teens, guests or private suite. A stunning 200+ sq ft rooftop terrace w/ panoramic downtown views, gas BBQ hookup, rooftop kitchen connections & sauna-ready wiring. No yard upkeep more time to relax & entertain! In a truly special neighbourhood w/ easy access to Rideau River, parks, local amenities & hidden gems. Extras: hot water on demand, single garage w/ storage loft, 2 extra parking spots. High-end upgrades, smart layout & prime location make this home a rare find! (id:47351)
62 Columbus Avenue
Ottawa, Ontario
This newer-built semi-detached duplex offers a total of six bedrooms and five bathrooms across two self-contained units. The upper unit features four bedrooms and three bathrooms, currently rented for $5,500 per month. The lower unit includes two bedrooms and two bathrooms, vacant and rent-ready with a projected rental income of $2,500 per month. Ideally located in a highly walkable and well-connected central Ottawa neighborhood with easy access to shops, parks, schools, and public transit. The property showcases thoughtful design with separate entrances, separate heating systems, and dedicated parking for both units. Notable features include dual quartz kitchens, custom fireplaces, soundproof windows, and nine-foot ceilings throughout. A true highlight is the private rooftop terrace with panoramic downtown views, gas BBQ hookup, and rough-ins for a rooftop kitchen and sauna, perfect for entertaining or relaxing in the heart of the city. The lower unit also features radiant heated floors throughout the basement for added comfort. With high-end finishes and a flexible layout, this property is ideal for multigenerational living, rental income, or live-in ownership with a mortgage helper. The property includes separate heating systems for each unit and generates a projected $96,000 per year income with $84,000 net operating income and a strong 6.22 percent cap rate. Whether you're a savvy investor or an owner seeking luxury with upside, this is the kind of asset that doesn't just hold value, it elevates your portfolio! (id:47351)
9209 Highway 11 N
Severn, Ontario
Beautifully Renovated Home with Modern Upgrades and Lake Access! Welcome to this newly renovated gem that perfectly blends modern comfort with outdoor charm! Featuring keyless entry and a Nest thermostat, this home is thoughtfully updated with efficiency and convenience in mind. Enjoy peace of mind with a new water heater (2025), furnace(Dec 2018), and all new duct work completed in 2018, along with 1/2-ton central air (with cover) for year-round comfort. The interior boasts life-proof flooring and big, easy-clean windows that flood the space with natural light. The kitchen comes equipped with a new stove (2023) and dishwasher (2024), while the direct BBQ gas line hookup makes entertaining a breeze on your large deck. Outdoors, unwind around the large fire pit campfires are allowed! Take advantage of boat and swimming access, all while connected to town water and sewer. The paved driveway adds both curb appeal and convenience. Perfect for families, a brand-new school (2017) serving Kindergarten through Grade 8 is just a5-minute walk away. Dont miss your chance to own this move-in-ready home that combines modern living with lakeside leisure! (id:47351)
36 Farr Avenue
East Gwillimbury, Ontario
Charming 3-bedroom bungalow in the heart of Sharon! Featuring an open-concept layout, a spacious backyard, and a detached 2-car garage with parking for 6 more. Nestled in a family-friendly community surrounded by multi-million dollar custom homes, this home offers the perfect blend of small-town charm and modern convenience. Just minutes from schools, parks, and major amenities. A rare opportunity in a growing, sought-after neighborhood! (id:47351)
6424 Riall Street
Niagara Falls, Ontario
Welcome to this charming 3 bedroom character home in the heart of Stamford Centre, offering timeless curb appeal with its white picket fence and welcoming covered front porch. Inside, youll find a bright, open concept kitchen updated in 2020 with quartz countertops and a breakfast bar, perfect for casual meals or entertaining. Original trim and natural wood floors add warmth and character throughout the home.The main floor also features a convenient laundry area with a 2 piece bathroom and a practical mudroom for extra storage. Upstairs, youll find three comfortable bedrooms, a spacious 4 piece bathroom, and a wide hallway that adds to the open, airy feel.Step outside to a fully fenced private backyard oasis with a back deck (2020), large patio, and covered gazebo, ideal for morning coffee or evening drinks in the sun or shade. Recent updates include a new front driveway (2020), front door (2024), air conditioner (2022), dishwasher (2023), and washing machine (2025), giving you peace of mind for years to come.A perfect blend of character and modern comfort in a great neighbourhood, this home is ready for you to move in and enjoy (id:47351)
39 Rue Jules Leger Street
Tiny, Ontario
IMMEDIATE POSSESSION!!!Cozy 4 Bedroom Recreational Cottage Located On The Shores Of Georgian Bay.Three Minute walk to the Beach.Private 100X150 Feet Lot. Own Mailing Address! Two Weather Proofed And Closed Off Terraces(East-West Sides). Cute Deck On West Side. New Laminate Floor, Plastic Pluming Pipes, Open Concept Kitchen (To Living Room). Working Fireplace And Electric Baseboard To Keep You Warm. Interlocked Patio With Fire Pit And Covered Gas BBQ. Tree Minute Walk To Beach, 5 Minutes Drive To Shopping, Dining And Entertainment! *Fibre* High Speed Internet Connected,FULLY FURNISHED!!! (id:47351)
103 - 57 Mericourt Road
Hamilton, Ontario
Discover the perfect blend of convenience and charm in this stunning 2-bedroom condo that has been recently reduced to sell fast! Located just minutes from Downtown Dundas and the historic allure of Old Ancaster. Whether you're looking to call it home or make a savvy investment, this unit has it all. Enjoy quick access to McMaster Hospital/University, Fortinos, and an array of restaurants. For nature lovers, Tiffany Falls and Dundas Valley Trails await, offering endless opportunities for outdoor adventures. Pre-qualified buyers can buy this condo for as little as $18,000 down and a $1655/month mortgage. Not pre-qualified yet? No worries! Message us now and we can help you get into this. Don't have the full $18k down payment, that's okay, let's talk options! New Listings just dropped on the Mountain! Looking for other options to find your dream home or investment property? (id:47351)
1129 Beechnut Road
Oakville, Ontario
Here's your chance to own an updated semi-detached home on a quiet, family-oriented street, with mature trees. Rarely offered for sale in this neighborhood, even during a time with a lot of listings everywhere. Upon entering, you'll have a split kitchen and living room area. This upgraded kitchen offers an intimate experience, while the living room is sun filled with an oversized window and sliding door to access the deck and backyard. Upstairs you'll find 3 generously sized bedrooms; the main full washroom has its own private door from the master bedroom. The basement is finished and is perfect for entertaining with a mini bar set up, or can be used as premium office space. You'll also have a convenient door from the garage into your home perfect for those long winters we have. There are great elementary & secondary schools, amongst the highest Ontario rankings, and it's a commuter's delight, 5 mins to Highways, 7 mins to Clarkson. Don't miss out on the opportunity to own this amazing property! (id:47351)
227 Scugog Street
Clarington, Ontario
Step into History and Live in Charm! Welcome to this captivating century home, a true Bowmanville treasure built in 1905. Rich with character and steeped in local history, this timeless beauty is just steps from vibrant Historic Downtown where charm meets convenience. Inside, old-world elegance blends seamlessly with thoughtful modern updates. With 4 spacious bedrooms and a versatile 3rd floor loft, there is room to grow, work from home, or host overnight guests in comfort. At the heart of the home is a sunny eat-in kitchen, warm and welcoming, perfect for family meals or weekend entertaining. The cozy living room, complete with a wood-burning fireplace, invites you to relax and unwind, while the formal dining room adds a touch of historic grace to every gathering. A stunning family room addition with soaring cathedral ceilings and oversized windows opens up to your own private oasis. Step outside to a lush side yard featuring a secluded hot tub tucked among mature trees. Sitting on a beautifully landscaped .41-acre lot, the backyard is made for summer living, complete with an above-ground pool, a sprawling wrap around porch and a spacious screen-in porch. There are multiple dedicated entertaining areas perfect for family BBQs or starlit evenings with friends. Location? Unbeatable. You're just minutes from top-rated schools, groceries, dining, parks, and scenic trails, everything you need, right where you want it. This is more than just a house, its a rare opportunity to own a piece of Bowmanville's past, with all the comforts of today. Timeless. Spacious. One of a kind. Don't miss your chance to call this gem home. (id:47351)
235 Blair Creek Drive Unit# 5
Kitchener, Ontario
Urban Simplicity. Natural Surroundings. Smart Design. Welcome to life at NOMI Urban Towns in the heart of Kitchener’s highly desirable Doon South community—where modern living meets convenience and connection. This thoughtfully designed Auburn model stacked townhome offers 1,105 square feet, 2 bedrooms, and 2.5 bathrooms, all wrapped in contemporary style and everyday comfort. Step inside and feel the space open around you. With 9-foot ceilings, an inviting open-concept layout, and a beautifully appointed kitchen featuring stone countertops, stainless steel appliances, and a generous breakfast bar, the main floor is ideal for both relaxing and entertaining. The adjacent Great Room leads to a private balcony, perfect for morning coffee or evening sunsets. Upstairs, the primary suite becomes your personal retreat, complete with a private balcony, a 3-piece ensuite, and ample natural light. A second bedroom, full bath, and convenient main-level laundry make day-to-day living seamless. Finishes include laminate flooring in the main living areas, carpet in the bedrooms for added comfort, and tile in wet areas for durability. Air conditioning is included for year-round comfort. Located in Building A at the rear of the community, this home offers added privacy while still being steps from every essential. Doon South is known for its scenic trails, lush green spaces, and top-rated schools, making it one of Kitchener’s most family-friendly neighbourhoods. Enjoy close proximity to Conestoga College, local restaurants, shopping, the Doon Valley Golf Club, public transit, and Highway 401—ideal for commuters and nature lovers alike. Imagine your next chapter here—modern, effortless, and perfectly placed. Pre-construction to be built with occupancy scheduled for September 2026. (id:47351)
36b - 2244 Heritage Line
Otonabee-South Monaghan, Ontario
Fantastic country-like locale in Keene, minutes to Peterborough and all amenities. Situated in a lovely, quiet and friendly park. This is an opportunity to live your life in a low maintenance, relaxed and affordable environment and in a park-like setting! This wonderful open concept home is ready for you to move right in! Pride of ownership is evident in this clean and updated abode. Newer laminate throughout, newer white kitchen! Generous Primary bedroom with a walk in closet! Spacious family/sunroom room with sliding doors to the porch could be easily used as a second bedroom! Large bathroom with ensuite laundry! Breezy front porch for those relaxed summer afternoons/ evenings.Single car parking.Monthly fees include: lot rent, water & sewer, taxes, and park maintenance. Don't wait, this wonderful lifestyle awaits your arrival! (Can be sold furnished) (id:47351)
5630 Winston Churchill Boulevard
Erin, Ontario
Tranquil Country Living on16.694AcresinPicturesque Erin Set amidst just under 17 acres of pristine countryside in the highly sought-after town of Erin, this beautifully updated raised bungalow offers the perfect blend of comfort, privacy,.. and panoramic natural beauty. Flooded with natural light and offering breathtaking views from every window, this charming home is a serene retreat just a short drive from urban conveniences. Step inside to discover a spacious, thoughtfully designed layout ideal for family gatherings and entertaining-alongside a warm and welcoming newly renovated kitchen highlighted by large, sunlit windows that frame the rolling landscape. The home boasts three well-sized bedrooms, including a private primary suite complete with its own 3-piece ensuite. The newly updated open-concept kitchen is a true showstopper, offering modern finishes and a seamless walkout to a balcony overlooking the expansive property-perfect for enjoying morning coffee or sunset dinners. Property Highlights :Brand new, bright and airy open-concept kitchen with contemporary finishes Spacious living room with oversized windows and abundant natural light Brand new windows throughout the entire home Newly renovated basement featuring pot lights, durable vinyl flooring, and a separate side entrance-ideal for an in-law suite or additional living space Massive brand new approx. 3,000 sq. ft, concrete patio, perfect for entertaining or relaxing in nature Detached double-door garage plus ample private parking Long, quiet driveway set well back from the road for added privacy and seclusion Whether you're looking for a peaceful escape, a place to host and entertain, or a forever home surrounded by nature, this one-of-a-kind property delivers on every level. (id:47351)
