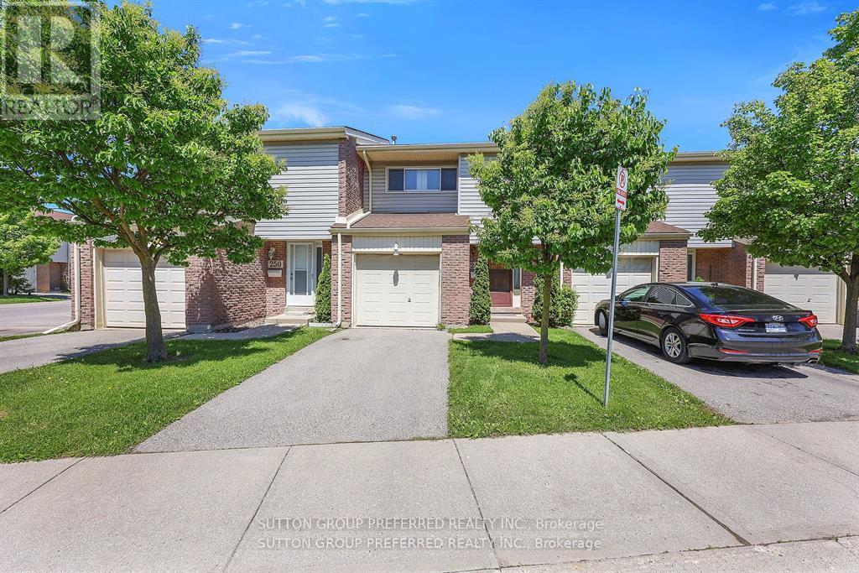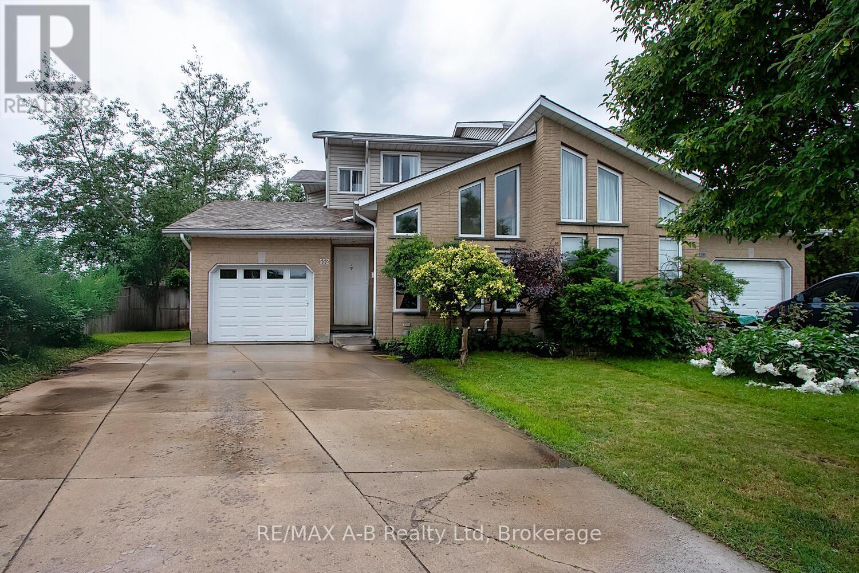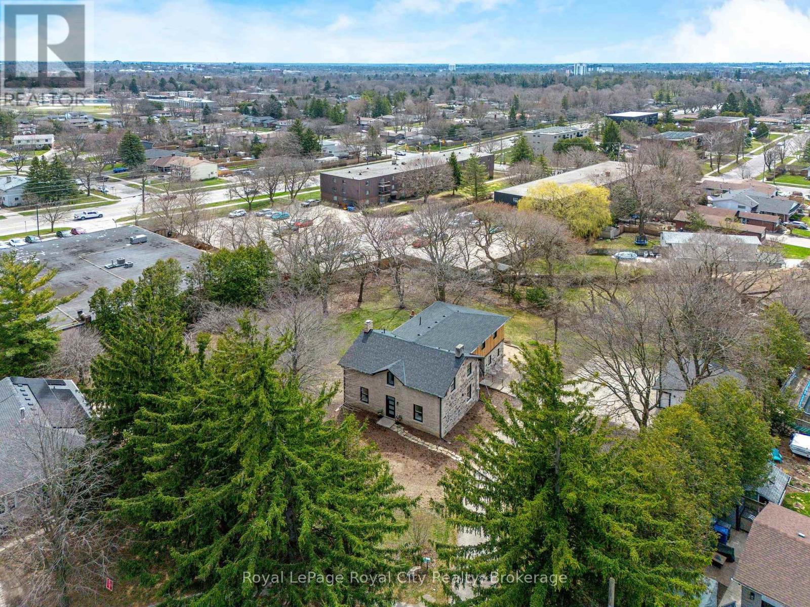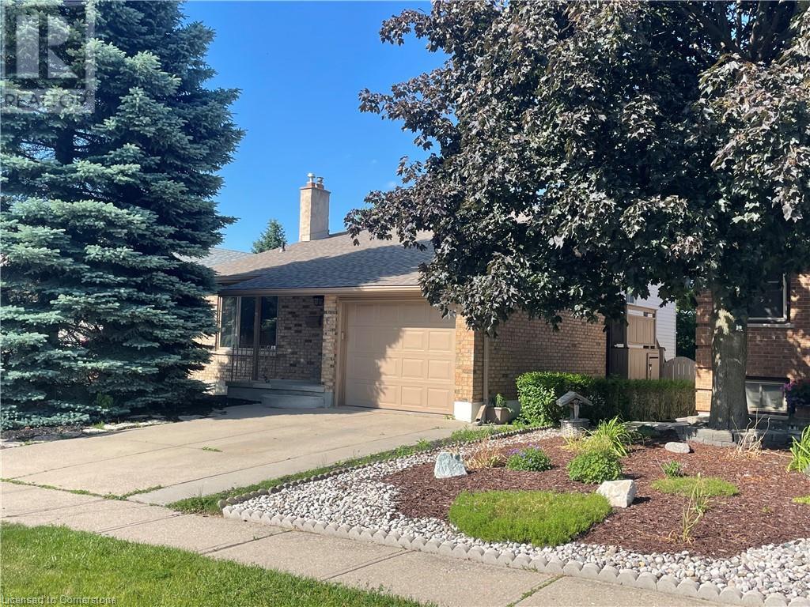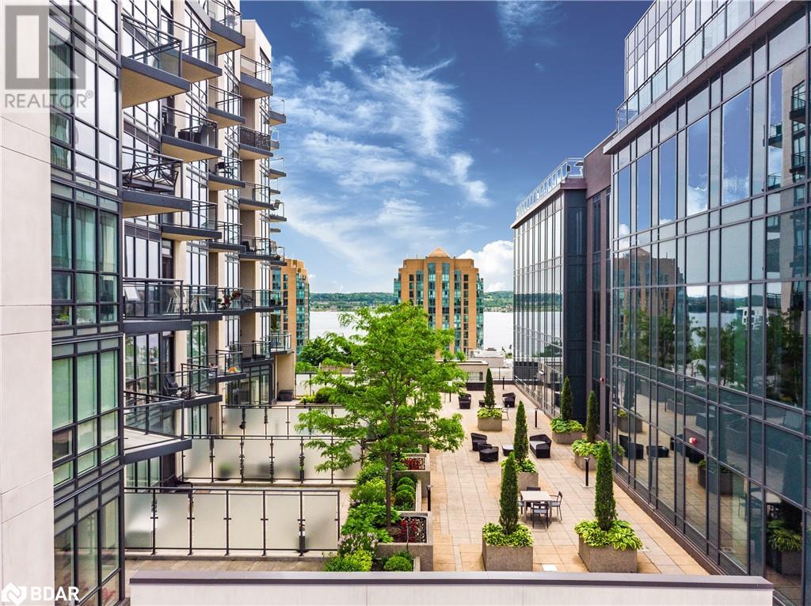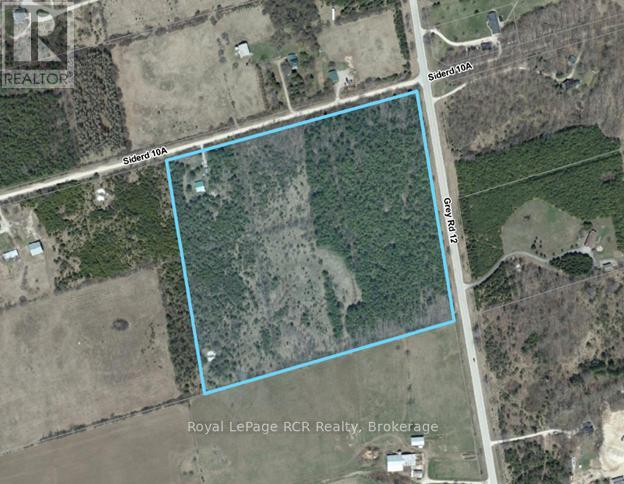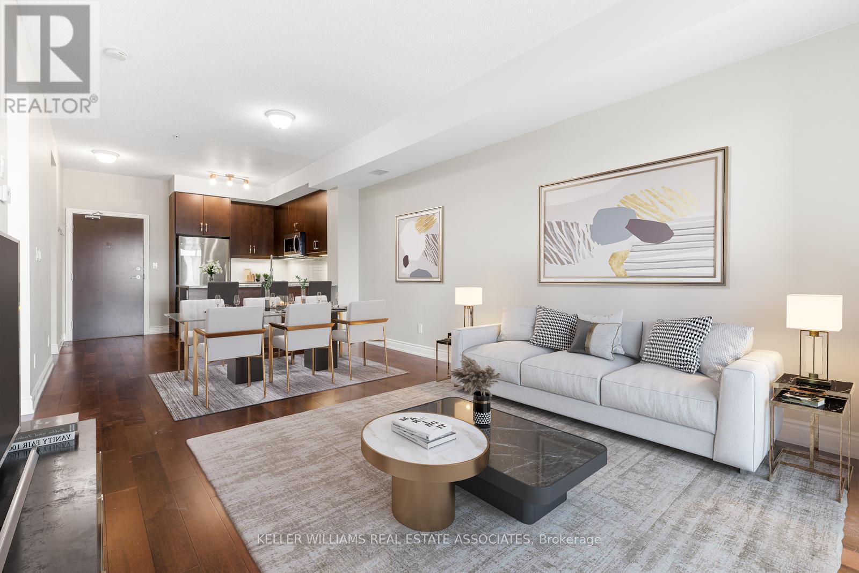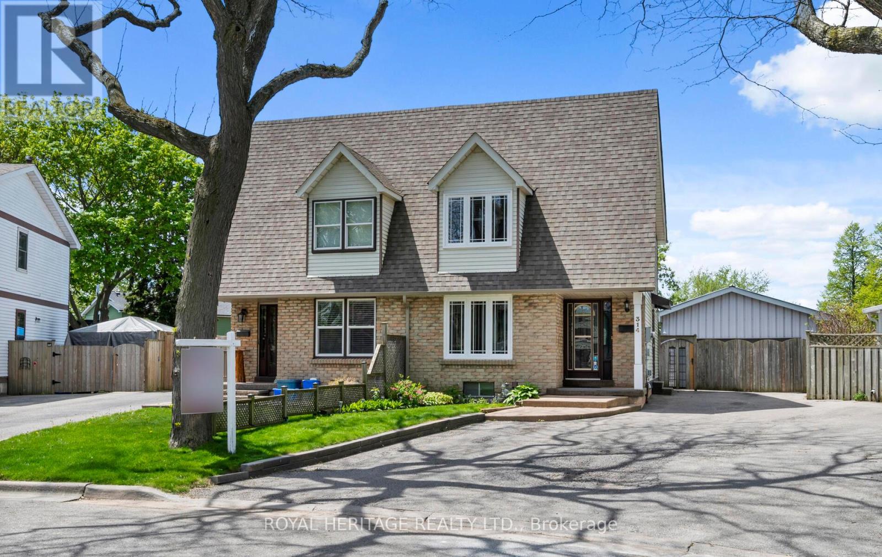248 - 700 Osgoode Drive
London South, Ontario
Welcome to this well-located 3-bedroom, 2-bathroom townhome with a single attached garage, a fantastic opportunity to make it your own.Featuring a versatile basement and a cozy backyard perfect for summer barbecues, this home is full of potential. Ideally situated just steps from both Public and Catholic JK8 schools, Westminster Pool, and within walking distance to a local shopping plaza, it offers the perfect blend of convenience and family-friendly living.With a functional layout as your foundation, this home is ready for your personal touch and updates. (id:47351)
552 Nelson Street
Stratford, Ontario
Welcome to this beautifully updated semi-detached legal duplex home, ideally situated at the end of a quiet cul-de-sac just steps from schools, parks, and local amenities. This property offers a fantastic opportunity for both homeowners and investors a like. The main level features 3 spacious bedrooms and 1.5 bathrooms, showcasing numerous upgrades including modern lighting, flooring, fresh paint, updated bathroom vanities, and a stylish new garage door. The living space flows effortlessly, offering a bright, welcoming atmosphere for everyday living and entertaining. Downstairs, you'll find a legal 1-bedroom, 1-bathroom apartment with its own entrance perfect as an income-generating suite or a private in-law setup . Additional highlights include a newly added outdoor shed for extra storage and a deep backyard ideal for kids or pets. Whether you're looking to live in one unit and rent the other, or simply want space for extended family, this property offers versatility and long-term value. (id:47351)
33 Islington Avenue
Guelph, Ontario
Is it possible to be in two places at once? Yes - experience it for yourself at 33 Islington Ave. - where you feel the comfort of the past along with the innovation of the future. To describe this home as unique is an understatement. Let us tell you why - sitting on a 1/2 acre lot - you have your COUNTRY escape right in the city, aside from the peaceful surroundings you feel like you're stepping back into the 1800s with the eye-catching preserved exterior of the original stone farmhouse but as you step inside you are propelled into the future of a modern and high-performance lifestyle. This home has been extensively and professionally renovated top to bottom by a builder specializing in NETZERO and is now a LEGAL two-unit home on the cutting edge of environmental stewardship providing the comfort and cost efficiency of NETZERO Ready standards. There is plenty of space for multi-generational living, options for a mortgage helper, Additional Dwelling Unit(s), investment, co-housing - the possibilities are endless. Each beautifully appointed, self-contained unit features three bedrooms and two bathrooms (1870 sq. ft. & 1524 sq. ft.). Achieving NETZERO Ready performance required significant upgrades and renovations including: structural reinforcement, air sealing, moisture management, triple pane windows, high-efficiency mechanical systems and more! High-efficiency air-source heat pumps deliver heating and cooling. Energy recovery ventilators (ERVs) maintain optimal indoor air quality while minimizing the loss of conditioned air. 33 Islington has received prestigious recognition from the Canadian Home Builders' Association for the Oldest NETZERO Renovated Home in Canada. Location is fantastic - close to Guelph Lake, schools and more! Don't miss out on experiencing the architecture of the past while enjoying the sustainability of the future at 33 Islington Ave.! (id:47351)
63 Saxony Circle
Cambridge, Ontario
This West Galt backsplit has a bright, lofted feel the moment you walk in. The main living room features soaring ceilings, a large window and built-in cabinetry with a gas fireplace—perfect for relaxing or entertaining. Up a few steps is the separate dining room, which overlooks the living space and sits across from a handy kitchen with granite counters, pot lights, an island and a walkout to the side deck and backyard. Down the hall are three good-sized bedrooms— one currently used as an office, and another used as a den with a walkout to an elevated balcony, and a primary bedroom—plus a 4-piece bathroom. The beautifully landscaped backyard is a dream, offering multiple spaces to enjoy, including a custom gazebo and patio area. The lower level includes a spacious family room with another walkout to the yard, a 3-piece bathroom, a separate laundry room and an additional studio bedroom or office with an egress window. Located on a quiet crescent just steps to Grand River trails, downtown shops, restaurants, event spaces, and schools—leave the car at home! This is a lovely street where homes rarely come up for sale. Book your exclusive viewing today! (id:47351)
111 Worsley Street Unit# Gph1
Barrie, Ontario
Lakeview Condos Grand Penthouse in Downtown Barrie! Experience luxurious penthouse living in this spacious 2-bedroom + den, 2-bathroom condo with breathtaking, unobstructed west-facing views of Lake Simcoe and Kempenfelt Bay. Ideally located just steps to Barrie's vibrant downtown, waterfront trails, restaurants, and shops. This well-maintained, stylish suite features a bright, open-concept layout with soaring 10-foot ceilings and expansive floor-to-ceiling windows, complemented by custom blinds that flood the space with natural light. The great room opens onto a large, south-facing terrace, perfect for relaxing or entertaining, and there's a private balcony off the primary bedroom. The primary bedroom features a private three-piece ensuite that has been recently upgraded with a stylish walk-in shower, a new vanity, tiles, and fixtures. The modern kitchen offers newer Whirlpool stainless steel appliances, neutral-toned cabinetry, gleaming white quartz countertops, and a stylish backsplash. A gas hookup for a gas stove is available, and a water line to the fridge. Both bedrooms are generously sized, and the den offers a flexible space for work, a sofa bed for guests, or lounging. Enjoy the convenience of your own private in-suite laundry area with custom shelving. Storage is aplenty with a premium-sized extra-large storage locker and large closets within the unit. Year-to-date (2025) water and hydro costs are just $490.89; heated and cooled by a highly efficient and modern heat pump system. Enjoy the convenience of an owned underground parking space and the flexibility to store a bike in the shared bike room. The penthouses offer two large balconies ideal for quiet summer evenings or entertaining. Building amenities include a fitness centre, party room, and a common outdoor entertaining space on the third floor with a BBQ. Affordable luxury with stunning views in a prime location by Lake Simcoe, don't miss this rare offering! (id:47351)
585250 Sideroad 10 A
Grey Highlands, Ontario
26 acres with a rustic 1150 square foot bungalow with full walkout basement. There is a detached garage 12x20. It is a corner lot and wooded in multiples species of both hardwood and softwood. This property would make a good full-time home, recreational property or future hobby farm. (id:47351)
203 - 40 Horseshoe Boulevard
Oro-Medonte, Ontario
Looking for that perfect winter or summer getaway! This one has it all, This 2 Bedroom (Primary + Den - Has Dbl Closet & Could be 2nd bdrm), 2 Full Bath Unit With a View of the Ski Hill is Where You Need to be! 2 Walk Outs to Your Large Private Outdoor Terrace, This Completely Turnkey & Fully Furnished Unit Makes Entertaining a Delight with Your Beautiful Kitchen With Granite Counters Open to Dining Room & Living Room With Gas Fireplace, Large Primary Bedroom With 3 Pc Ensuite & Plenty of Closet Space, Brand New $7000 Heat Pump & CAC Unit in June 2025, Owners 15% Discount Card at All Shops & Restaurants!! Horseshoe Valley Resort is the ultimate family-friendly destination for four-season fun, located just over an hour north of Toronto and 20 minutes from Barrie. Adventure down the resorts 29 Alpine ski and snowboard runs, 30km of groomed Nordic trails, a dynamic terrain park, exhilarating snow tubing runs, plus fat biking, snowshoeing and direct access to OFSC snowmobile trails in the winter. During Summertime Horseshoe Valley Resort transforms into Ontario's lift-operated Bike Park, offering unmatched downhill biking adventures or play a scenic round on the 18-Hole Valley Golf Course, or take the kids mini-putting!! it also includes Lake Horseshoe beachfront activities, indoor and outdoor pools, slope side fun for the kids, Treetop Trekking, Yamaha Adventures, and scenic hiking and biking trails. Top it all off by Dining in one the Two Restaurants, Relax at the Cafe or Completely Unwind at Amba Spa or Vettä Nordic Spa, Don't Miss This Opportunity to Own One of the Bigger Units at 40 Horseshoe Blvd, Your year-round retreat for adventure and relaxation awaits!!! (id:47351)
333 - 3170 Erin Mills Parkway
Mississauga, Ontario
Windows On The Green In Erin Mills! Beautiful 1 Bedroom + Den, 1 Bath Condo! Bright Open Concept Living Area With A Walkout To The Balcony. Kitchen With Breakfast Bar, Granite Counter Tops & Stainless Steel Appliances. Ensuite Washer/Dryer. Spacious Bedroom And Separate Den That Is Perfect For Working From Home. Entertaining Is Effortless With A Beautiful South Facing Outdoor Rooftop Terrace, Designer Decorated Party Room /Lounge Complete With A Full Size Bar & Elegant Fireplace. Bbq Gas Hookup On Balcony. Main Floor Lounge With Flat Screen Tv. Exercise Room. Steps To Beautiful Trails & Parks. Close To Transit, Shopping, Utm Campus, Erindale & Clarkson Go Stations. Easy Access To Highways 403, 407 & Qew. (id:47351)
3051 Sierra Drive
Orillia, Ontario
Welcome to this fabulous West Ridge family home with $35,000 of builder upgrades on a premium 49 ft lot!! This home's exterior greets you with a distinguished and imposing presence. $$$ spent on Massive stone work, upgraded black facia/pot-lit soffits and window frames. Double entry doors lead you into a spacious, sunny foyer with beautiful wooden stairs. This 4 bdr home boasts upscale engineered vinyl floors and 9ft ceilings throughout. Soak in the lavish lifestyle of a gas fireplace, and find your inner-gourmet in the gorgeous lavish kitchen, with ceiling-height beautifully-trimmed black cabinetry and luxurious expansive Caesarstone counters. Upgraded porcelain tiles and counters in washrooms and upstairs laundry. Above-grade windows, separate entrance, roughed-in bath and high ceilings in basement allow for potential in-law suite. Too many upgrades to mention! (see list att). This home is truly sun-filled, with custom California shutters. Location-conveniences are vast! Surrounded by trails, parks, top-rated schools, shops, restaurants (even Costco and Home Depot). Orillia lies on Lake Simcoe and Couchiching, with beautiful beaches and historic downtown. Conveniently, just over an hour to Pearson Airport, 10 min to regional airport, minutes to Hospital, Lakehead University, huge Sports Center, Casino Rama, ski resorts and multiple world-class golf courses, Orillia is a town flooded with trees and forests, a place to call home. *(some images have been virtually staged) Don't forget to watch Virtual Tour! (id:47351)
30 Wakeford Road
Kawartha Lakes, Ontario
** OPEN HOUSE This Saturday Aug 9th @ 1-3pm ** Waterfront haven for your permanent home or your great escape! Over 100 feet of peaceful shoreline frontage with picturesque westerly exposure makes this ranch style bungalow with walk-out lower level, the perfect escape. With approximately 3200 sq ft of top quality finished living area, accommodating family and friends is a pleasure, with 3 main floor bedrms & 2 lower bedrms. The welcoming sky-lit entrance, leads through to the expansive main living area, with breathtaking & unobstructed views of the lake and exquisite sunsets thru floor to ceiling and wall-to-wall windows. This area blends a 2-sided fireside sitting area, dining area, TV viewing area, computer/work area & a gourmet kitchen with custom cabinetry, quartz counters, pot/pendant and under-cabinet lighting and 4 seater breakfast bar - that entices cooks and beckons guests - all further enhanced with vaulted ceilings & original pine floors. . Awake in the Master bedroom suite, overlooking the lake - a personal retreat, with a dream walk-in closet, custom shower/steam room, free standing soaker tub and your own work-out gym! A 2nd bedrm features bunk beds with built in ladder to access the glassed-in loft for the children's escape! The 66' long deck with glass railings and BBQ hook-up, can be accessed from any of these areas. The lower level facilitates quests or extended family, w/ custom 3pc semi-ensuite, 2 bedrooms & large family rm. that leads to the extended exterior leisure area with hot tub and direct access to your waterfront, hedged private yard. A newer custom dock system awaits your personal watercraft & your fishing & swimming enjoyment! Lake Scugog is part of the Trent-Severn Waterway, allowing for hours of boating pleasure! Evenings can be enjoyed around the firepit, by the waters-edge in a ready-made area. Practicality allows for a main floor laundry room with access to the oversized double garage & paved drive for you and your guests! (id:47351)
314 Rondeau Court
Oshawa, Ontario
Your search ends here. This home has been lovingly maintained with many updates including windows (2023), roof (2022), Furnace (2024). Open sight line connects you from the eat-in kitchen to the living/dining area with sliding doors to the spacious and bright sunroom, that has an added addition for your potential hot-tub, making this an ideal family/entertaining setting. Upstairs you will find a Spacious Primary with a reading nook and double closet, two additional cozy bedrooms and 4 piece bath. Downstairs, a finished lower level offers endless possibilities for additional family area or even a potential in-law suite (separate side entrance access as well) and 4 piece bath. Bonus Oversized Detached Double Garage has gas heat and 30 amp hydro. Plenty of space for vehicles, toys or a work shop. A fully fenced large irregular shaped yard has plenty of room for a pool or kicking around a ball. This is a very welcoming community and this property offers tremendous value in one of Oshawa's established neighbourhoods in close proximity to the lake, parks, trails, schools and shopping. Home's like this don't come up often! (id:47351)
292 Victoria Street
Kingston, Ontario
Steps from Queen's University, Kingston General Hospital, Winston Churchill P.S. & Kingston's waterfront at Breakwater Park & the Gord Downie Pier, 292 Victoria Street delivers the walk-to-everything lifestyle buyers Google for - 'home for sale near Queen's University Kingston.' This updated 1.5-storey downtown Kingston family home mixes everyday comfort with strong Kingston investment-property potential in a near-zero-vacancy pocket. Beautiful new hardwood flows through sun-filled living and dining rooms, into a magazine-worthy kitchen finished with quartz counters, hex-tile backsplash, brass pulls, custom flat-panel cabinetry, a coffee/wine station and a pro-style GE Café suite - gas range with double ovens, counter-depth fridge and built-in microwave. Beyond the kitchen, a main-level bedroom with a gas fireplace overlooks the yard, while a flexible front den serves as an office, playroom or fourth bedroom. A fully renovated four-piece bath separates the two spaces. Upstairs, two generous bedrooms span the width of the home, the primary retreat offering two closets and a private ensuite with a soaker tub and glass shower - luxury rarely found this close to campus. Laundry, mechanics and storage fill the basement. Outside, an interlock driveway parks two cars, and the fully fenced backyard feels like a downtown cottage with mature trees, perennial beds and a spacious deck ready for BBQs. Other big-ticket upgrades include new charcoal siding with insulation board, soffit/fascia, eavestroughs and downspouts; exterior door and most windows replaced; professional air-sealing; and high-efficiency heat pump. Live car-free, or let Queen's students and post-grads enjoy premium housing while the property appreciates in Kingston's University District. (id:47351)
