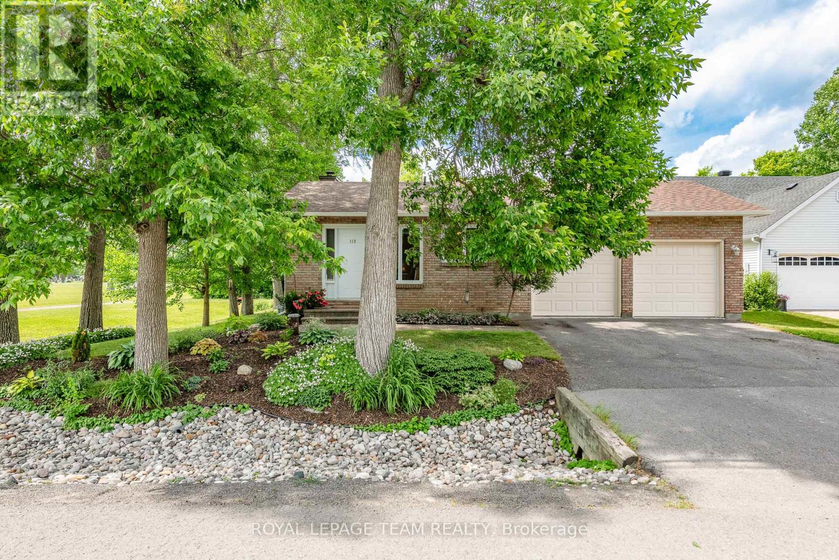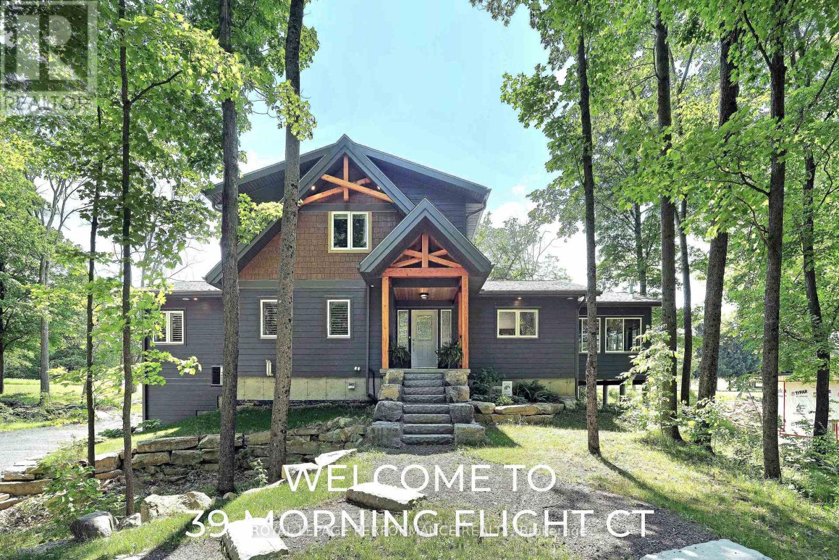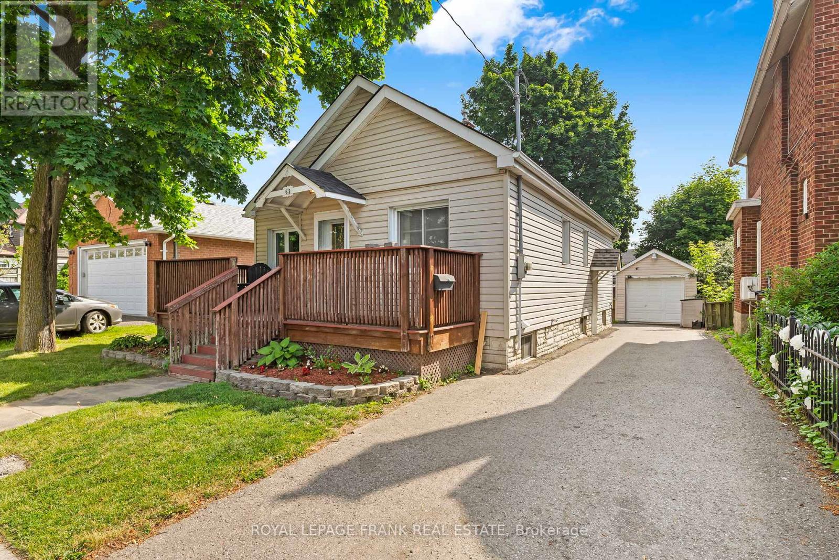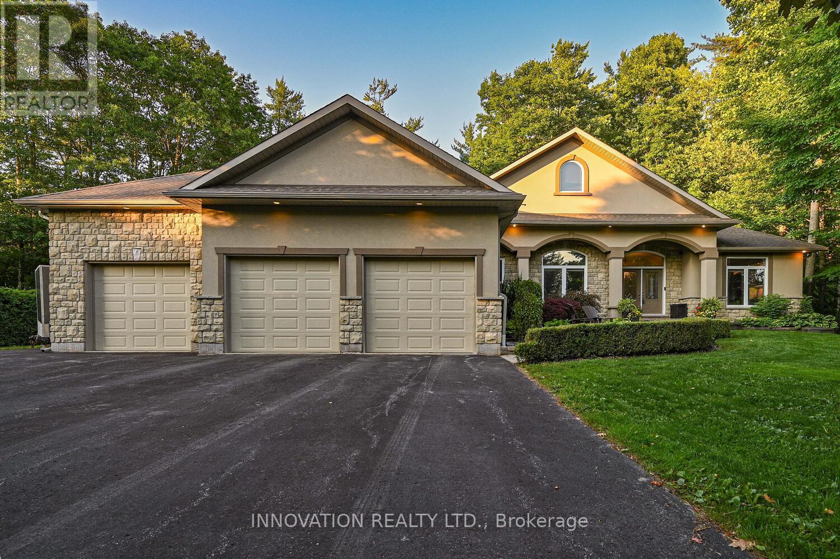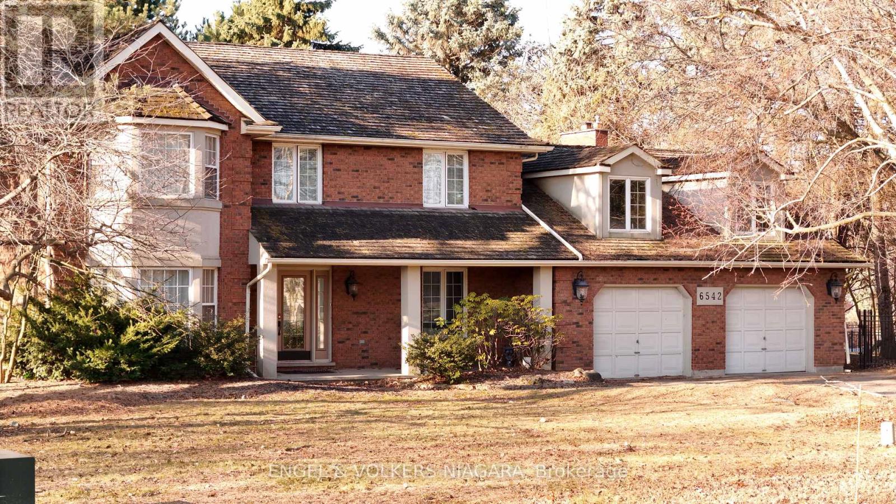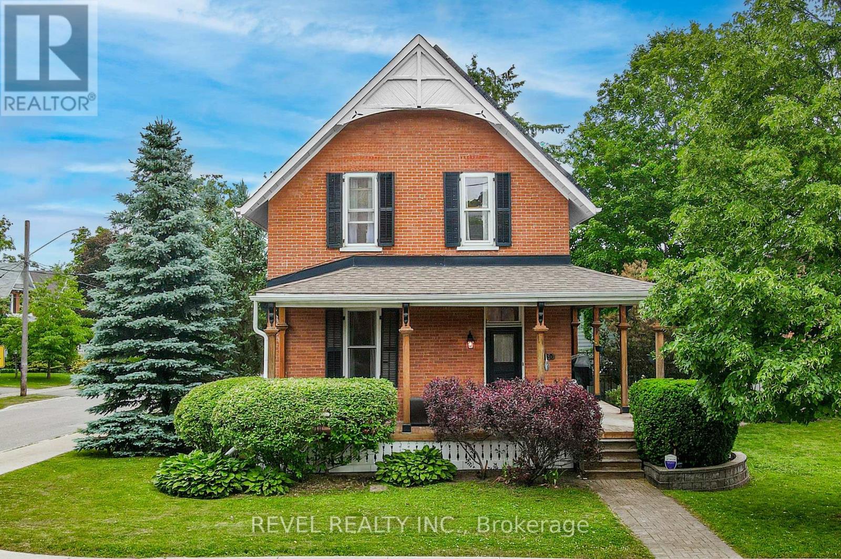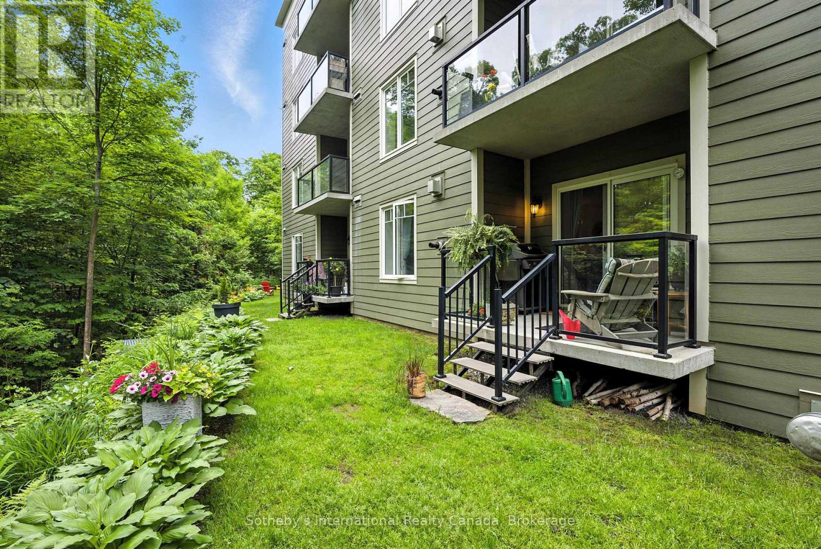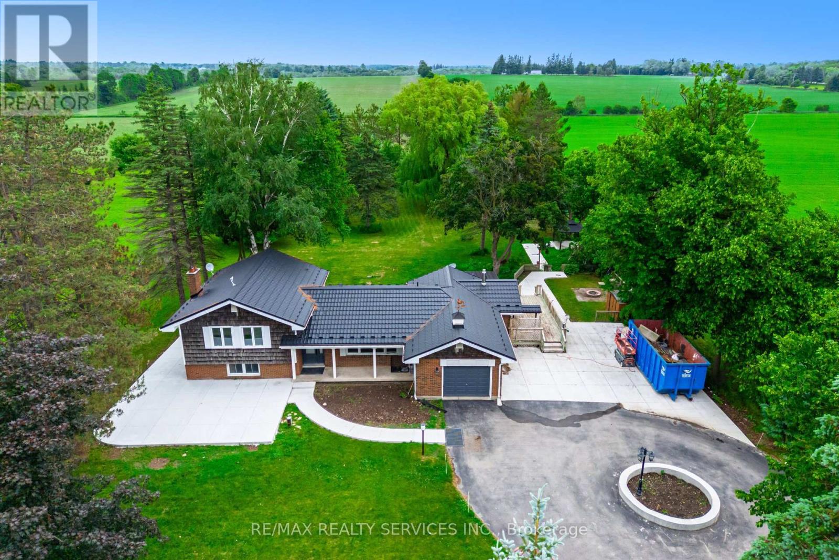119 Royal York Street W
Ottawa, Ontario
Bright, beautiful and big 3 plus 2 bedroom *bungalow* right in the heart of Richmond ! Pride of ownership is abundant in this custom built stunner - welcoming you with strong curb appeal, manicured gardens and immaculate presence. Good sized, sun filled kitchen provides plenty of cupboard space and convenient access to the garage and lower level. Large living room boasts a feature fireplace and the spacious dining room perfectly compliments the open concept design with beautiful hardwood floors. Patio doors off the dining room lead you to a patio area, and a fully fenced backyard oasis - complete with a large custom shed. No rear neighbours - instead backing onto the serene and well known "St. John's Quiet Garden", a perfect place to stroll and appreciate nature at its finest. Three good sized bedrooms are ideally served by a main bath. Handily, the double car garage has an entry door that leads directly to the lower level - providing a private entrance for a possible future suite or separate retreat. Lower level now provides 2 good sized bedrooms or use them as offices, plenty of space for storage, great very large workshop and a good size laundry and utility room. Generac generator provides peace of mind for the whole home. A very well looked after home.Fabulous location and an amazing neighbourhood close to the picturesque Jock River to enjoy some great walks - and all close to all amenities, parks, schools, restaurants and shops nearby. Richmond is an amazing community, a perfect blend of small town vibes while having great amenities and being close to Kanata, Stittsville and the 416.Don't miss this fantastic opportunity to make this your new home! (id:47351)
39 Morning Flight Court
Greater Madawaska, Ontario
Turnkey, fully furnished, open concept executive modern bungalow w/ loft and vaulted ceilings, backing on the Highlands Golf course. This fabulous custom 2 + 1 bedrm, 4 bathrm, with main floor powder room & laundry room home, was built in 2021. Through the front door entrance hall, you are greeted into a spacious, bright, inviting modern open concept living room, w/ high vaulted beamed ceiling, floor to ceiling fireplace, and open floor plan leading right into the dining area, next to the modern upscale kitchen w/ quarts counter tops, peninsula bar w/seating, adjacent to the 4 season sun room w/ fireplace, leading out to a large deck overlooking the golf course. Enjoy the view from the deck with the new hot tub, BBQ, outdoor furniture & automatic roll-out awning. Back inside, off the living room, is the main floor primary bedroom w/ vaulted ceiling, large windows, walk-in closet and large ensuite with double sinks & double glass shower. Up in the loft, you will find an office/den plus a guest bedrm w/ vaulted beamed ceiling & large 3 piece bath rm. The downstair has a fully finished bright basement, with in-floor heating, 3rd bedrm which is currently used as a gym w/ closet space, a 3 piece bathrm, wine cellar / cold room, storage room, plus access to large insulated 2 car indoor garage. Outdoors you will find a back-up generator, heated ATV & toy garage, a separate large garden shed storing the sit-on lawn mowers etc., all included in the listing price. When the stars are out, step out in the front yard where you can cozy up for fireside chats with friends. This gem is situated on a quiet cul-de-sac close to Calabogie Lake, minutes from restaurants, grocery store, pharmacy, Calabogie Peaks ski slopes & Calabogie race track, numerous Crown trails, K&P, ATV & Snowmobile touring trails. 1 hour outside of Ottawa, this is country living at its best, with paved municipal year round maintained roads, & internet +++. A little slice of paradise awaits the lucky one. (id:47351)
63 Park Road N
Oshawa, Ontario
Welcome to 63 Park Rd. N. in Oshawa a charming post-war bungalow from the 1950s that blends nostalgic character with everyday comfort. This warm and inviting 3-bedroom, 2-bathroom home offers cozy, functional living across two finished levels. Step up to the quaint front porch, ideal for enjoying a quiet morning coffee or relaxing after a long day. Inside, you'll find an eat-in kitchen filled with natural light perfect for casual meals and conversation. The main level features three well-sized bedrooms and a full washroom, while the fully finished basement provides additional living space, including a bonus bedroom and second full bathroom great for extended family or guests. A long single-lane driveway easily accommodates three cars, and the fully detached garage offers additional storage or workshop potential. The spacious backyard is a true highlight, offering mature trees that create a private, peaceful outdoor retreat. Located just minutes from the Oshawa Centre, Lakeridge Health, schools, parks, transit, and all amenities, this home delivers convenience in a charming package. Whether youre a first-time buyer, investor, or downsizer, this one checks all the boxes. Offers welcome anytime please allow 24 hours irrevocable. Dont miss your chance to own this lovingly maintained classic in the heart of Oshawa! (id:47351)
28 Laddie Lane
Springwater, Ontario
Exquisitely crafted and custom-built, this executive bungalow in the coveted ANTEN MILLS COMMUNITY offers a refined blend of luxury and comfort. Boasting 5 spacious bedrooms and 4 well-appointed bathrooms, the home welcomes you with an expansive open-concept main floor highlighted by a striking stone fireplace, gleaming hardwood floors, elegant ceramic tile accents, and soaring 9foot ceilings.The grand chef-inspired kitchen is a culinary dream, featuring a generous center island, custom cabinetry, and sophisticated granite countertops. Adjacent to this space, the main-floor primary suite provides a serene retreat with a lavish 5-piece ensuite adorned with quartz countertops, a large walk-in closet, and a private balcony that frames views of your backyard oasis.The fully finished basement expands the living space with three additional bedrooms, a cozy family room, two additional bathrooms, an exercise room, and a stylish bar area that overlooks the entertainment space ideal for gatherings and celebrations.Step outside to discover a professionally landscaped backyard, where a breathtaking INGROUND POOL with a cascading waterfall, interlock patio, and built-in sprinkler system set the stage for outdoor living. Additional highlights include a surround sound system, perennial gardens, a relaxing hot tub, and a charming cabana complete with a bar and changing room.The 3bay insulated garage features heated floors and direct access to the basement, presenting excellent IN-LAW SUITE POTENTIAL. With direct access to the scenic Simcoe Forest trails, community park/playground and only 15 minutes from Snow Valley and Moonstone Skiing, this property is considered to be in a prime location. Recent upgrades include a new heat pump, new window wells (2025) and natural gas furnace (installed in 2023). (id:47351)
2203 - 1926 Lake Shore Boulevard W
Toronto, Ontario
Urban Living Nestled Within Beautiful Public Parks And Pathways, Humber Bay, Shores Park, The Waterfront Trail And High Park, Facing The Expanse Of Lake Ontario. With Many Schools In The Area, Great Shopping, An Unprecedented Natural Environment And A Convenient Commute to High Park View, Downtown Toronto Core, Mississauga Centre And The Airport. Check Out Unit Photos. Two Fully Furnished Guest Suites, 24-Hour Concierge, Sauna, Lake View Indoor Pool, Internet, Printers, Meeting Area. Fitness Centre With Yoga With Lake View. An Array Of Social, Wellness, And Recreational Amenities. Fully Furnished Party Room With A Full Kit, Dining, Library, Business Centre With Computers, Internet, Printers, Meeting Area. Fitness Centre With High Park View, Yoga With Lake View. (id:47351)
193 Pembroke Street W
Pembroke, Ontario
Unique Redevelopment Opportunity: The Centre Theatre, Pembroke, Ontario - this is a rare opportunity to breathe new life into a historic building in the heart of Pembroke, Ontario. The old Centre Theatre, a staple of the community for decades, is now available for sale. The property is in need of extensive renovation, offering a blank canvas for creative redevelopment. The current owner has fulfilled all municipal work orders, ensuring that the property is ready for the next phase of transformation. Situated in the vibrant downtown core of Pembroke, this property benefits from high visibility and foot traffic. The central location makes it ideal for a variety of uses, whether you're looking to create a retail or commercial space that draws customers, or develop residential units that cater to the growing demand for housing in the area. Generous lot with ample space for redevelopment. Current zoning is C3 making it suitable for a range of uses including retail, residential, commercial or mixed-use developments (subject to municipal approval). All work orders have been addressed and closed by the current owner, ensuring a smooth transition for future development. Transform the space into a dynamic retail hub that takes advantage of the areas foot traffic, or explore mixed-use options for retail, residential and/or commercial units. Maintain the building's architectural charm while upgrading it for modern use, capitalizing on the rich history of the Centre Theatre. Whether you're an investor, developer, or business owner, this is an exciting opportunity to create something unique and impactful in the heart of Pembroke. Don't miss out on this redevelopment gem - inquire today! (id:47351)
294 Cope Street
Hamilton, Ontario
Welcome to this beautifully maintained and thoughtfully updated 2-storey home in the heart of East Hamilton - a vibrant, well-established neighbourhood just steps from schools, parks, shopping, and transit.This solid, move-in-ready home has been meticulously cared for, featuring a roof replaced just 3 years ago and a fully upgraded electrical system. The stylish kitchen showcases quartz countertops, a coordinating backsplash, and newer stainless steel appliances - perfect for everyday cooking and entertaining alike. Renovated bathrooms add modern comfort, while the fully finished basement provides flexible space ideal for a family room, home office, or potential in-law suite.Enjoy the convenience of a private driveway with parking for one, plus a rare 400 sq. ft. detached garage/workshop - complete with its own electrical panel and room for two cars. Whether you're a hobbyist, contractor, or just need extra space, this is a unique and valuable feature. Don't miss your chance to own this charming, turnkey home in a family-friendly community close to all amenities. (id:47351)
6542 January Drive
Niagara Falls, Ontario
Nestled in the highly sought-after Calaguiro Estates in the tranquil north end of Niagara Falls, this 4+ bedroom family home at 6542 January Drive is the epitome of spacious and comfort. Boasting a large lot with no rear neighbours, this property offers both privacy and an expansive outdoor space for your family's enjoyment. This house, perfect for growing families, features 3.5 bathrooms, including a master retreat complete with a en-suite bathroom and a walk-in closet designed for ultimate relaxation and convenience. The heart of the home is the generous kitchen with a delightful breakfast area overlooking the verdant back yard. It's the ideal spot for morning gatherings before the day begins. The property's welcoming foyer opens up to a formal dining room, ready to host your special occasions. There's also a versatile den or office space to accommodate work or study from home. Spend quality time with loved ones in the family room, where the warmth of the wood-burning fireplace creates a cozy and inviting atmosphere. A double car garage and ample parking space for up to six vehicles ensure convenience for all members of the household. Additionally, the finished basement, with its separate entrance, bedroom, recreational room, and washroom, provides an excellent opportunity for a nanny suite or an entertainment haven. (id:47351)
160 William Street N
Kawartha Lakes, Ontario
Welcome to 160 William Street A Rare Century Home Gem in the Heart of Lindsay. Step inside and be captivated by the stunning staircase and timeless character of this charming 4-bedroom, 2-bathroom corner-lot home. From the moment you enter, the grand foyer invites you into spacious principal rooms that showcase 10-foot ceilings, rich hardwood floors, elegant wainscoting, and original oversized trim all adding to the home's historic charm.Enjoy a bright, updated eat-in kitchen featuring classic white cabinetry, with convenient walkouts to the garage, basement, and a beautiful wraparound porch perfect for morning coffee or summer evenings. Upstairs, you'll find four generously sized bedrooms, including a fully renovated primary retreat. This space boasts its own private staircase, a walk-in closet, and a luxurious semi-ensuite bathroom complete with heated floors. Additional highlights include a single-car garage, a fenced backyard, and unbeatable location. This home is nestled in one of Lindsay's most desirable neighbourhoods, just a short walk to parks, the river, schools, downtown shops, and more. Dont miss your chance to own this beautifully maintained century home filled with charm, character, and modern upgrades. (id:47351)
106 - 391 James Street W
Gravenhurst, Ontario
Looking for a private, quiet place to call home? Love the feel of nature just outside your door? Live in luxury within a small community in this spacious 1385 square foot ground floor walk out condo. An open concept floor plan features a large eat in kitchen with a 12 foot granite peninsula that easily accommodates seating for six. The dining room/ living room features a cozy gas fireplace with a lovely balcony that views a tree lined ravine and beautifully appointed perennial gardens. Recently renovated bathrooms offer gorgeous ceramic tile and stone topped vanities. This three bedroom 2 bath unit comes with a heated underground parking space and spacious indoor storage locker. Granite Trail is perfectly situated between the town core and the Muskoka Wharf all within walking distance. This unit and been meticulously maintained and cared for. Don't miss your chance to own a piece of the Muskoka dream. (id:47351)
5587 Wellington Rd 86 Road E
Guelph/eramosa, Ontario
Nestled on a sprawling 2.75-acre lot, this fully renovated home offers the perfect blend of modern luxury and rustic charm. Every detail has been meticulously upgraded .Inside, you'll find four spacious bedrooms and three fully upgraded washrooms, providing ample space for family and guests. The heart of the home is the brand-new kitchen, featuring modern appliances and stylish finishes. The property also boasts a new septic system, an iron filter on the well, and a submersible pump, ensuring worry-free living.Outside, a gated wrought iron fence surrounds the property, offering both security and curb appeal. The separate entrance to the lower-level this beautiful home is a true sanctuary. (id:47351)
413 - 120 Parliament Street
Toronto, Ontario
Amazing opportunity at $693/sqft, including parking in downtown. This generously sized 1,110 sqft east-facing suite at East United Condominiums offers 3+1 bedrooms and 2 bathrooms, thoughtfully designed with a bright and functional layout. The unit features soaring 9-foot ceilings, laminate flooring, and floor-to-ceiling windows that fill the space with natural light while showcasing expansive city views. The modern kitchen is equipped with quartz countertops, and under-cabinet lighting, blending style and efficiency. A versatile den provides the perfect space for a home office or additional storage. The well-proportioned bedrooms include a spacious primary with a 4-piece ensuite, while the second bedroom features access to a private balcony. Residents enjoy access to an array of premium amenities, including a fitness centre, yoga studio, rooftop terrace, pet spa, outdoor pool, party room, and games room. Perfectly situated in the vibrant St. Lawrence/Moss Park neighbourhood, you're just steps from the TTC, Gardiner Expressway, DVP, and some of the city's most iconic destinations such as the St. Lawrence Market, Distillery District, and waterfront parks. This is a fantastic opportunity to own a stylish and well-appointed home in one of Toronto's most dynamic downtown communities. (id:47351)
